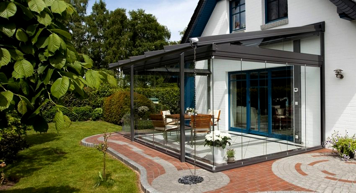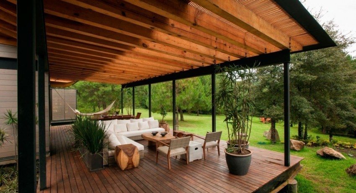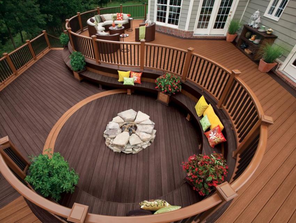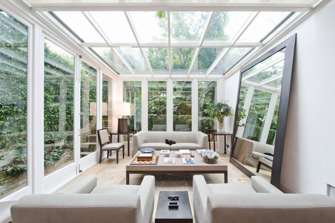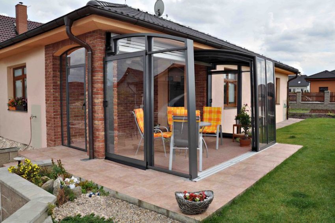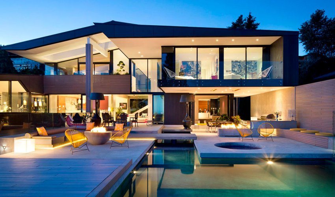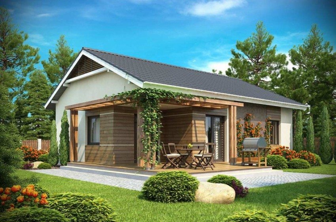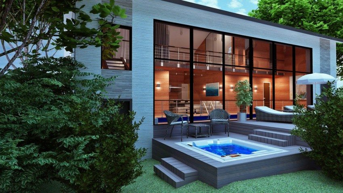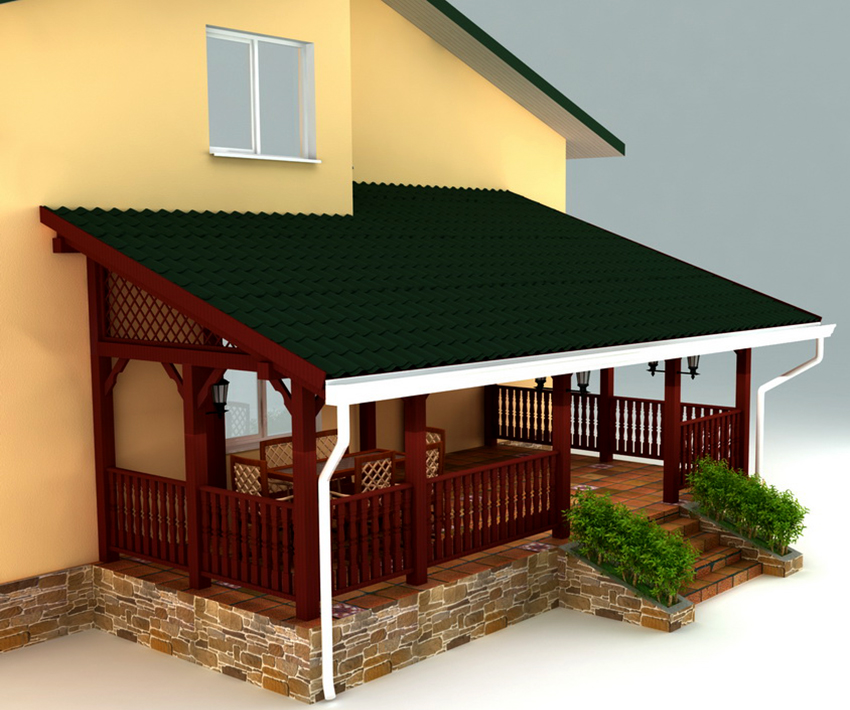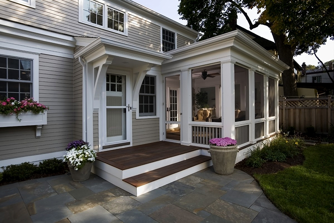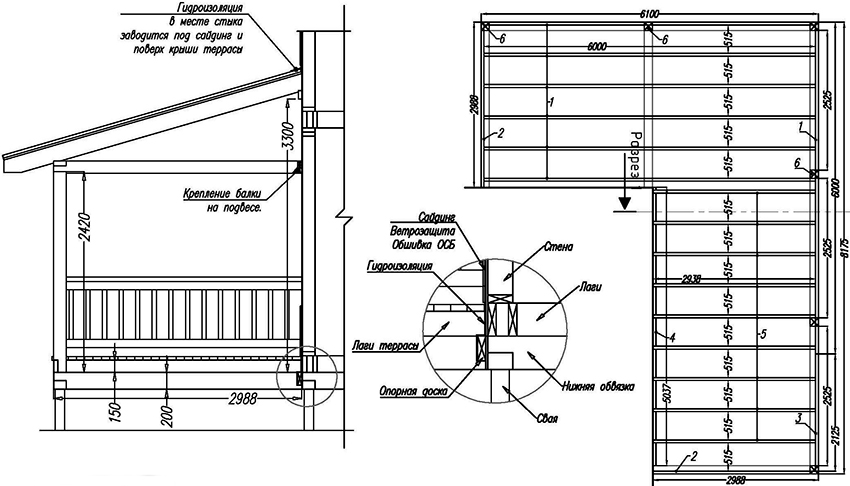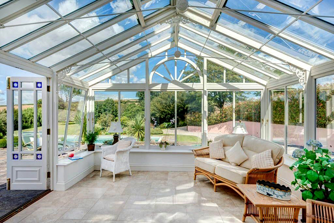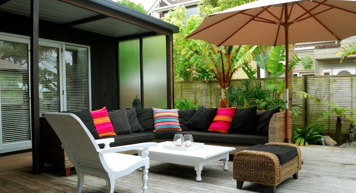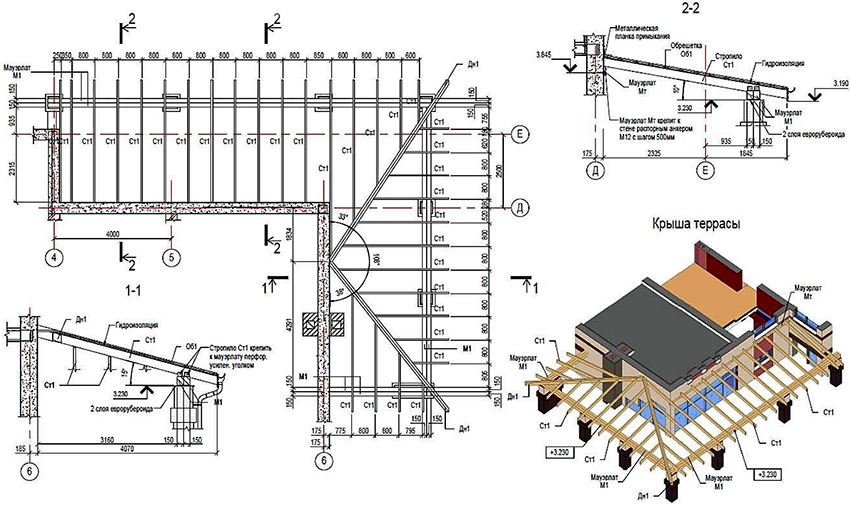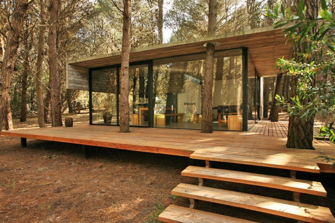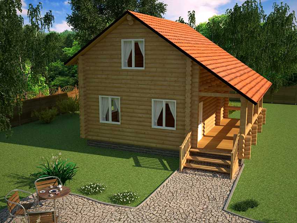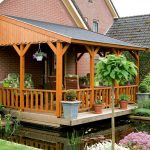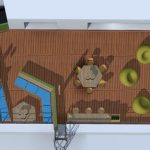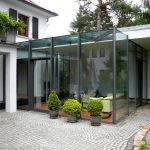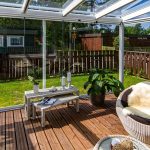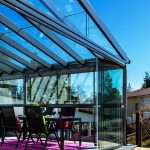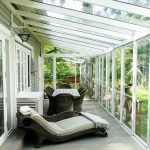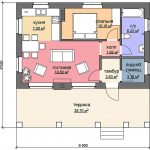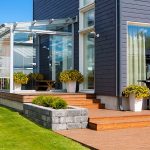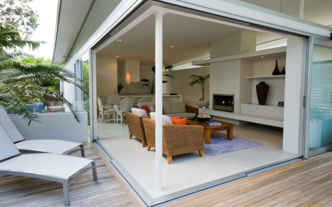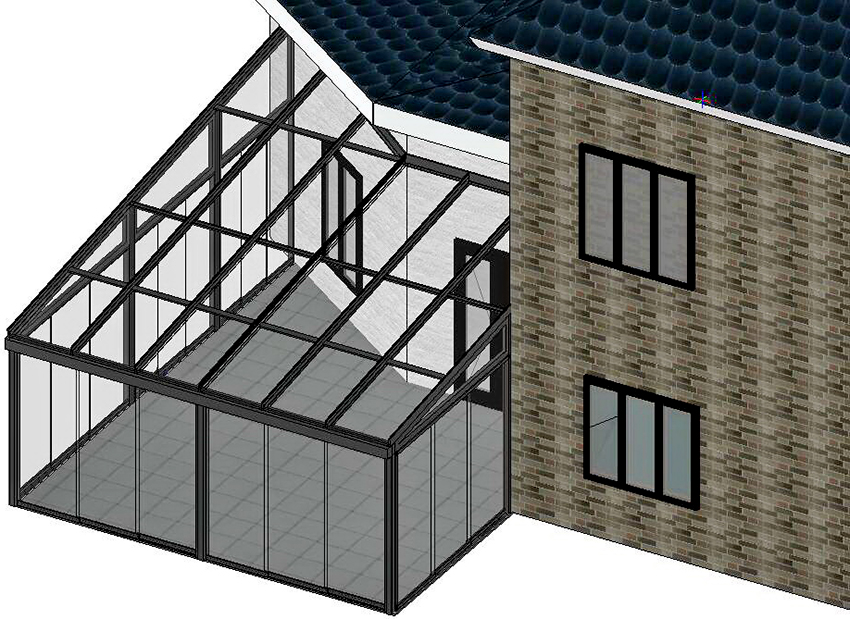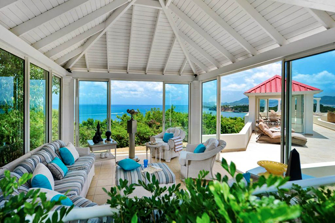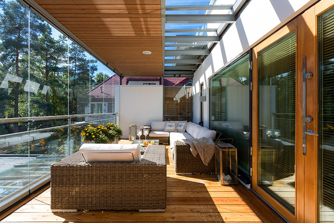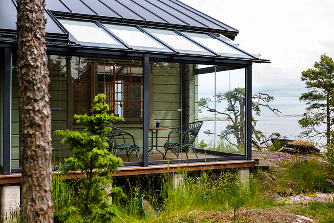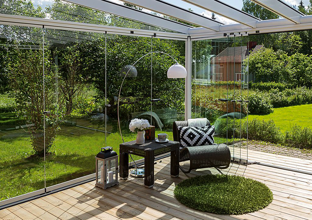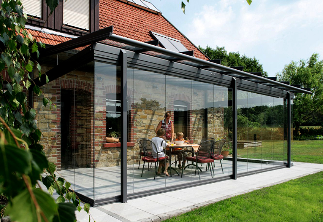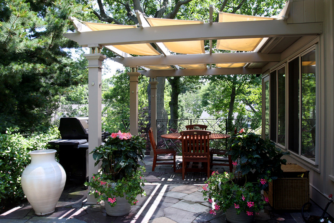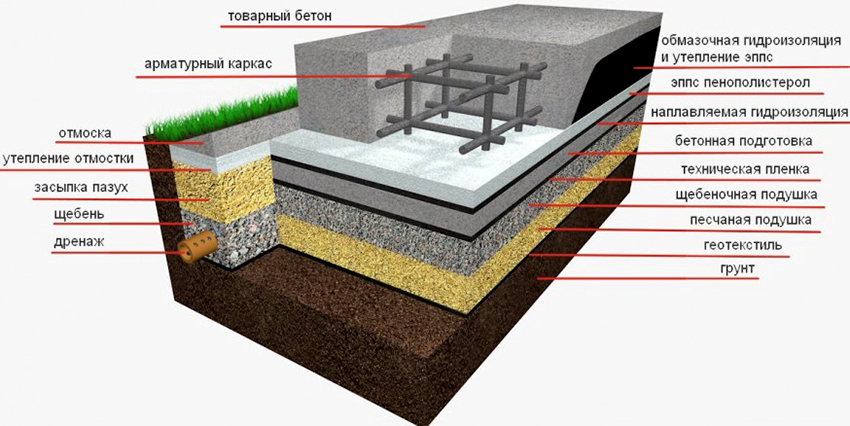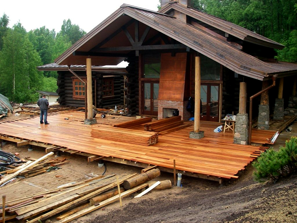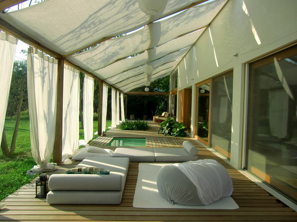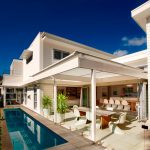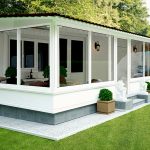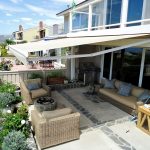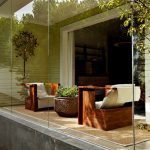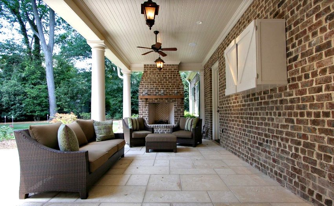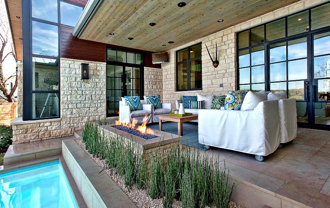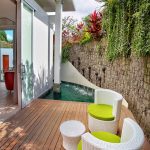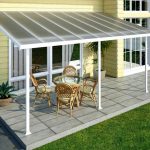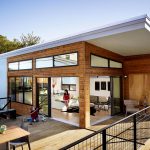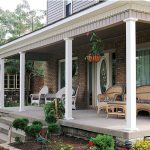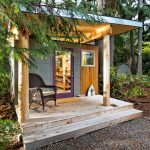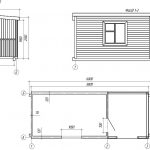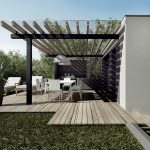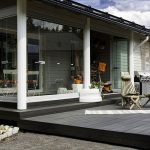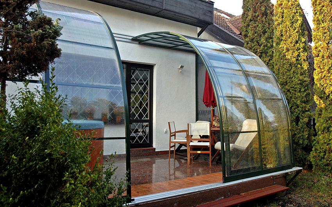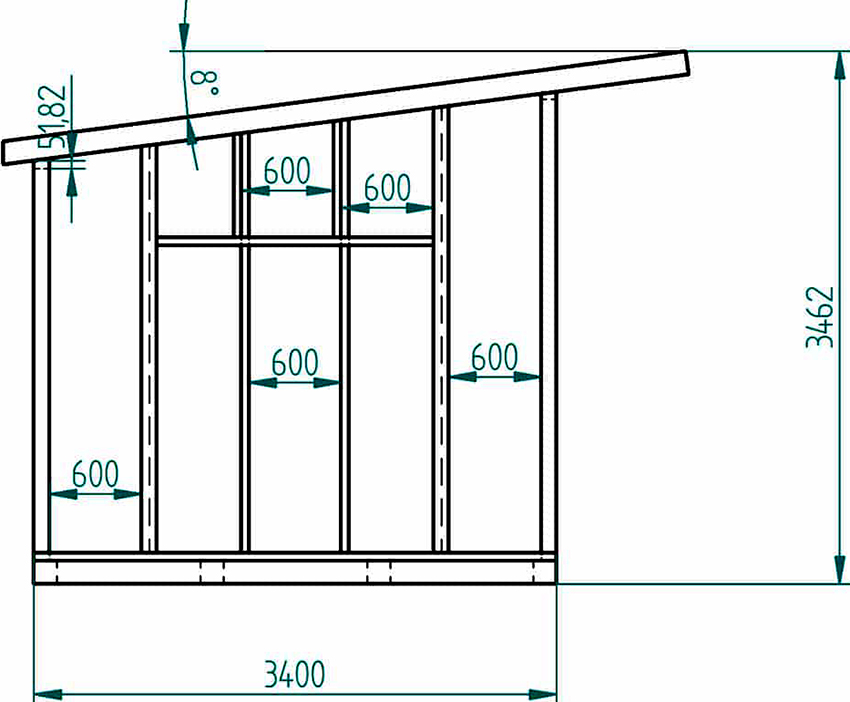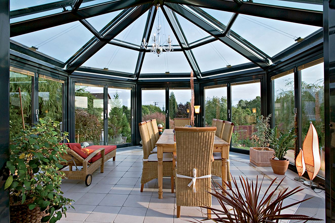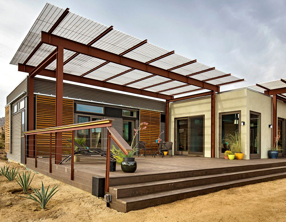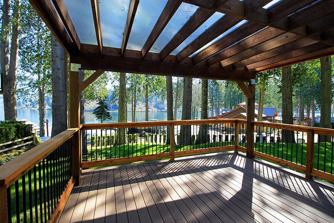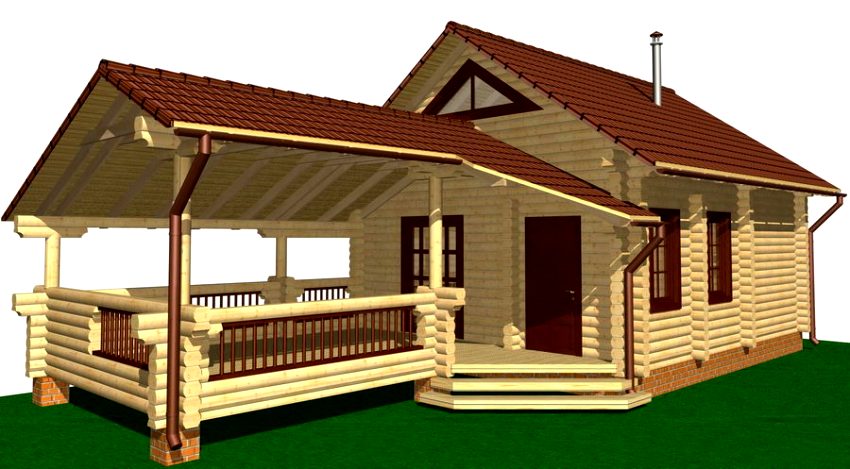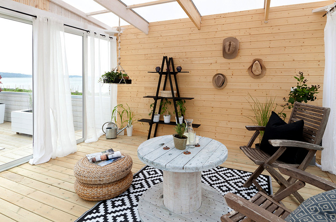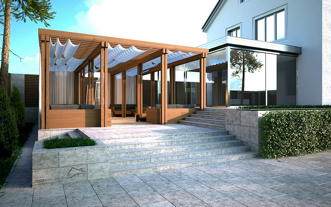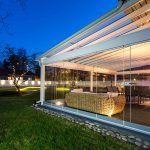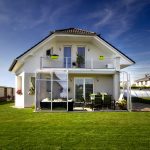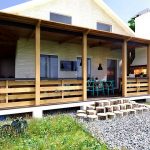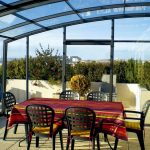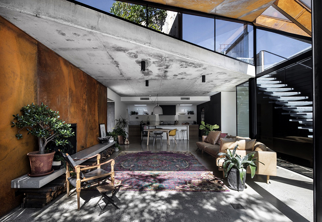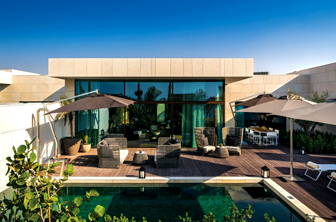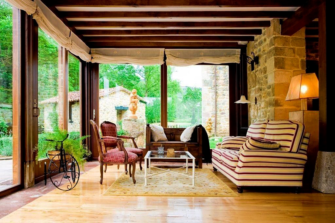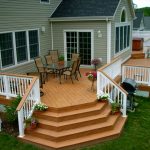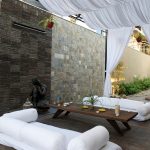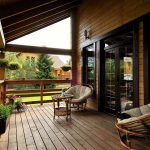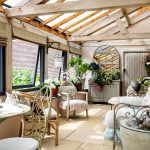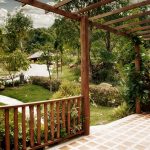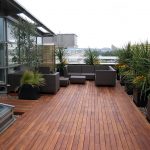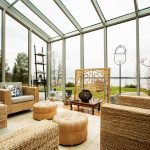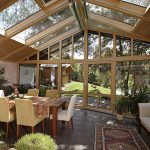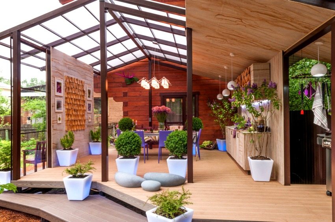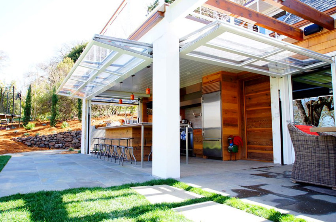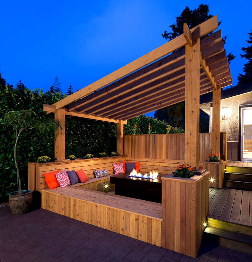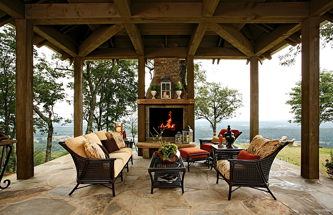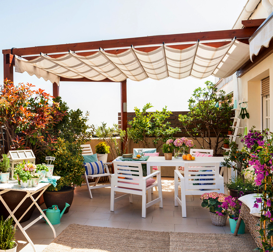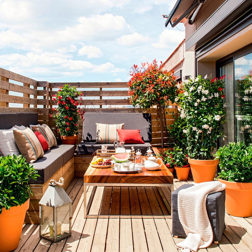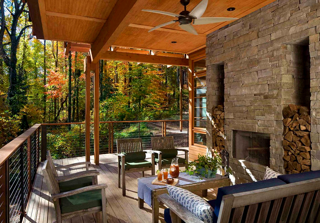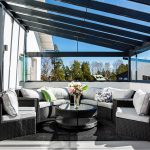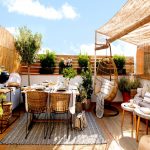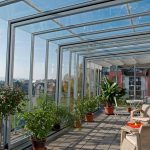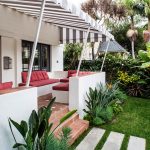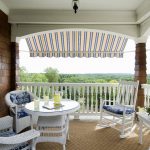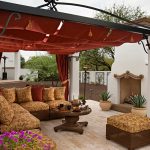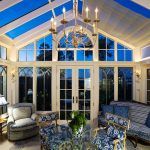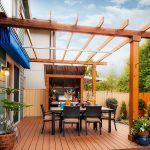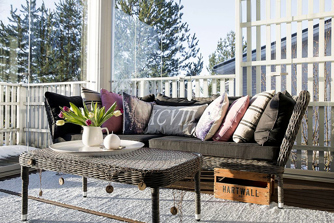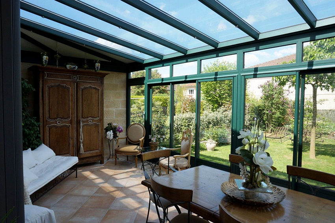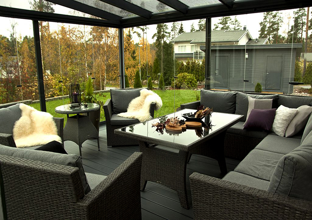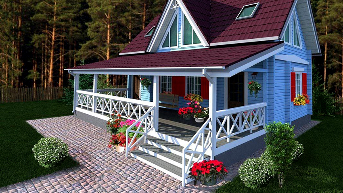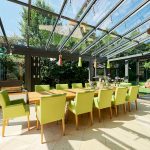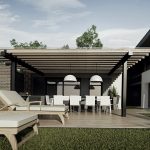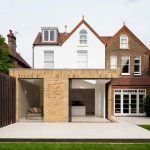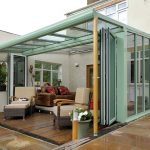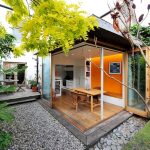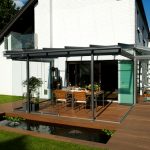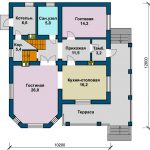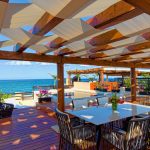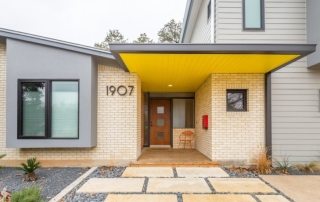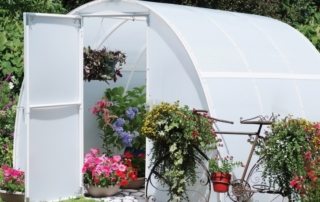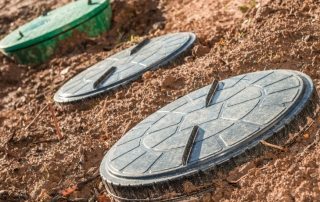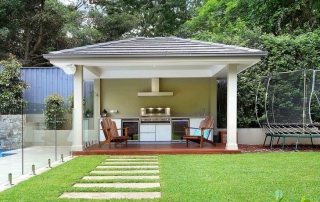The time has passed when the country estate was perceived as a place of stubborn struggle for the harvest. Today, each owner tries to create for his own fence small island paradise. One has only to see which terraces and verandas are attached to the house, photos of projects can be viewed in our gallery. Openwork and monumental, shady and light-filled designs surprise with their variety.
Content [Hide]
- 1 What is the difference between a terrace and a veranda attached to the house
- 2 Terraces and verandas to the house, photos of projects and finished objects
- 3 Designing a veranda to the house, the main options for extensions
- 4 Design of terraces and verandas with sliding glazing attached to the house
- 5 Features of creating a foundation, roof and canopy when building a terrace or veranda
- 6 What are the best materials for building a terrace to a house with your own hands?
- 6.1 Features of terraces and verandas made of polycarbonate to the house: photos of various designs
- 6.2 The main options for polycarbonate terraces attached to the house
- 6.3 What are the features of a do-it-yourself veranda made of wood or metal attached to the house
- 6.4 What experts recommend using as a floor covering
- 7 How to determine the size of the future structure
- 8 Features of the interior design of the veranda and terrace
- 9 Terraces and verandas: photos of projects and important points to remember during construction
- 10 Verandas and terraces: videos with interesting projects
What is the difference between a terrace and a veranda attached to the house
Confusion in terms has led to the fact that the difference between the two concepts in the perception of people has almost disappeared. Therefore, before talking about design outbuildings, let's clarify the question that has arisen.
The terrace is an open summer area, a deck installed on a raised base. The building can adjoin one wall of the house, mainly next to porch, or can encircle the entire building. The terrace is usually made of wood, has a roof and side railings. The terraces also include free-standing areas overlooking the garden, forest, lake. Instead of a roof, an umbrella, awning is installed over such a flooring, marquis or mobile canopy made of dense fabric.
Looking at the terraces and verandas to the house, photo projects, you can see the differences between these two outbuildings. Veranda is a closed unheated room. The walls and roof are made of various materials: polycarbonate, glass, wood, bricks... The veranda is used for the arrangement of the dining room, summer kitchen, winter garden.
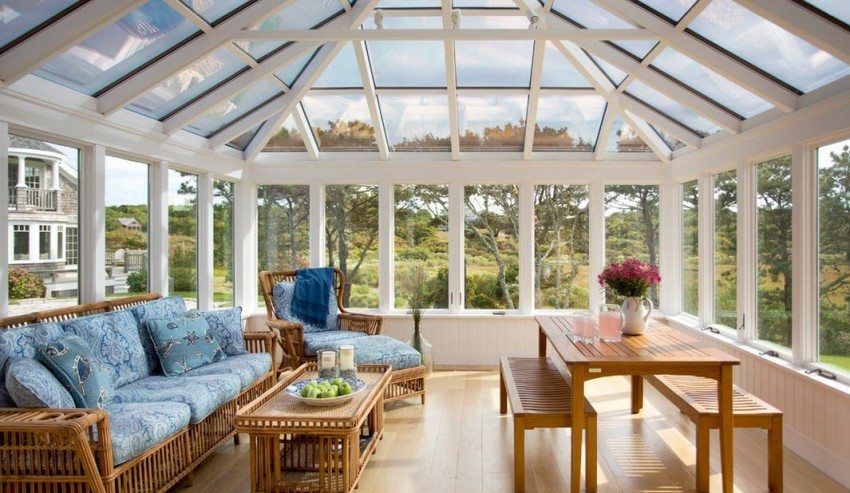
Spacious veranda with wooden furniture
If the premises are going to be used in winter, then they make hydro and thermal insulation of the walls, carry out heating.
Attention! If the extension will not be heated, the interior decoration is made of moisture-resistant materials that will not get damp and will not start to mold.
Verandas usually built in cold climates. Terraces are common in the southern regions, since in the middle lane they will be covered with snow for most of the year.
Terraces and verandas attached to the house, first of all, differ from each other in that the veranda is often a closed and often unheated area. Here, most of the owners prefer to use the structure for arranging a summer kitchen, winter garden or dining room. Many people prefer to attach a veranda to a wooden house in order to organize a comfortable place to relax there. The large area of glazing makes this place light and airy.
A large number of photos of verandas to the house with their own hands make it possible to evaluate not only the aesthetic, but also the practical side of the issue. The presence of an additional structure attached to the house can significantly save on heating and protect the walls from the negative effects of rain, snow and strong winds. This is especially true in homes built in harsh climatic conditions.
In general, the main differences between the terrace and the veranda to the house are as follows:
| Index | Veranda | Terrace |
| Construction type | Capital structure with a foundation, support legs and walls | Foundations and walls are often missing |
| Comfort | Insulated and heated | Insulation is usually not done; due to the lack of walls, it makes no sense to heat the terrace attached to the house with your own hands |
| Functional value | Protects the house from external influences and is used as a recreation area | Only an open seating area can be organized here |
| Choice of materials | The main thing is that the materials are designed for high humidity and temperature drops | Only building materials suitable for outdoor use are required |
Terraces and verandas to the house, photos of projects and finished objects
The types of verandas and terraces to the house differ depending on the location relative to the main building, building materials for creating the structure, as well as other indicators. In the photo of terraces and verandas to the house, you can see various forms of buildings:
- rectangular;
- trapezoidal;
- triangular;
- semicircular.
Summer playgrounds can be built-in and attached. Built-in premises are provided at the stage cottage design, correspond as much as possible to the design of the building and are on the same foundation with it. Attached structures are tied to an existing house and placed on a separate foundation.
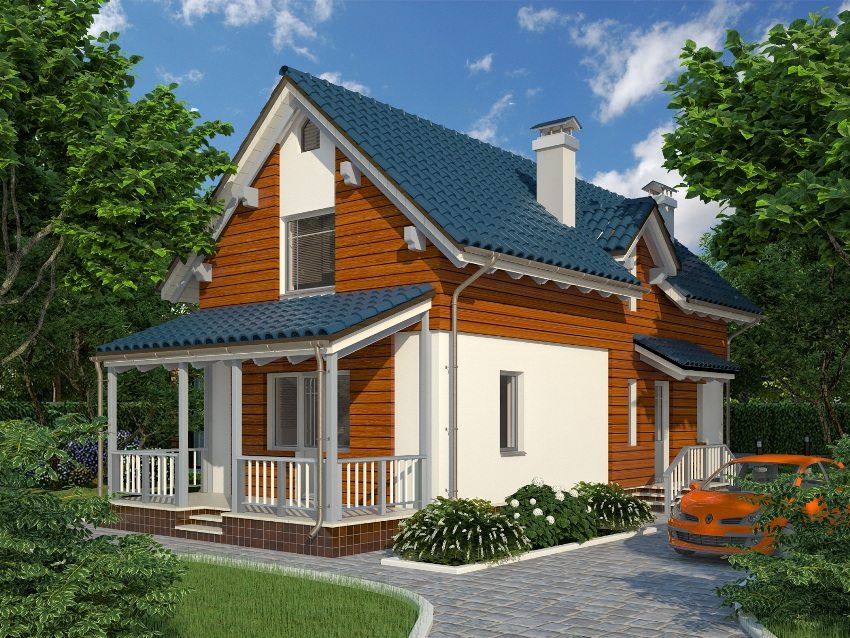
3D project of a modern private houses with a terrace
Before proceeding with the construction and development of a veranda project for a house, you should determine the purpose of the room and the functions that the structure will perform. If it is assumed that an open veranda attached to the house will be intended for relaxation, it is enough just to think over the type of flooring, canopy and railings that fram the structure around the perimeter. An open veranda to the house is popular due to the fact that it will easily fit into the exterior of any building.
Useful advice! Projects of terraces to the house or verandas, which involve the arrangement of a summer kitchen or the installation of a barbecue, are considered more complex and financially costly.
An extension designed for year-round use is also considered to be more complex in execution. This is due to the fact that in this case it will be necessary to think over the presence of insulation and carry out heating. If you have not previously had experience in performing such work, it is better to consult a specialist. This will help avoid unnecessary additional waste.
In general, the annex of the open veranda made to the house is a structure that has a common wall, canopy or porch with the main building. Such a structure is characterized by a large, open space, protected from precipitation and sunlight. Sun loungers, armchairs and chairs are usually placed here. To fill the room with coziness, it is supplemented with a variety of plants. It is very important that in order to attach an open terrace or veranda to the house, you do not need to hire expensive specialists or carry out complex design work.
A closed veranda to the house is a more complex structure that requires a preliminary project. An important advantage of such an extension is the organization of a space that is reliably protected from atmospheric influences such as rain, wind or snow. Very often, full-fledged insulation is carried out on the veranda, thanks to which it will be possible to organize here not only an all-season kitchen, but also additional sleeping places in case of the arrival of guests.
Important! Before erecting an attached closed veranda to the house, it must be borne in mind that the structure is considered capital and requires separate legalization in the BTI service. If the necessary documents are not available, difficulties may arise in the future with the sale or privatization of the entire site.
Attaching a closed terrace or veranda to the house, you can organize a separate foundation or create a single structure with the house, but such work should be done even at the construction stage. The same applies to the roof: the veranda can have a separate flooring or joint with the main building.
Related article:
Extension to a wooden house. Projects and main types of extensions.
Extensions from various materials. The sequence of work in the construction of extensions and a few tips for their construction.
Designing a veranda to the house, the main options for extensions
Modern terraces and verandas to the house (photos of projects are presented on the page) look very presentable. The veranda is no longer a vestibule with a hanger for work clothes or a warehouse for household utensils. The view from the extension should be pleasing to the eye. It is not recommended to place a veranda near a neighbor's fence, as well as on a plot with a view of the technical area (compost heap, tanks, well). It is better if flowers become constant objects of observation. flower beds, trees, playground.
If we consider modern photos of projects of verandas for a house in the country, you can pay attention to a wide variety of ideas, shapes and materials used. Among the building materials used for the construction of a building, the following are most popular:
- wood;
- brick;
- metal;
- polycarbonate;
- glass;
- sandwich panels.
While viewing the photos and choosing the option you like, first of all, you should determine whether the project will fit into the framework of the site and whether it will become an ideal addition to the exterior. For example, a beautiful veranda attached to a wooden house, in which the paint on the facade has peeled off and faded, will not look very aesthetically pleasing. Therefore, in some cases, at least a cosmetic repair of the main facade should be performed, and then the construction of additional buildings should be considered.
Often, when building a veranda to a house, a combination of various materials is also used, such as brick, glass, metal or stone. When choosing, you need to take into account not only the cost, but also the availability of material near the construction site. If there is no place on the site to place all the desired buildings, it is recommended to combine them with each other, for example, to connect a bathhouse or a summer kitchen to an open veranda. How to attach a veranda to the house with your own hands? Let's consider the most common options.
Basement terrace. The extension is placed on the basement level of the main building and raised rather high above the ground. For greater safety, railings are installed around the perimeter, and a staircase is equipped for a convenient descent into the garden. Support pillars are usually used for installation, and at the final stage of construction, the remaining space between the ground and the terrace is decorated with wooden or wrought iron gratings.
Open terrace to the house of two (or more) floors. Most often, regardless of the number of floors in the main building, the terrace is two-story, which allows easy access to the upper floors of the house. Often, tall beams used as supports are not very attractive. To avoid inconvenience, the space under the terrace is used to create an additional area.
Useful advice! The summer terrace of a two- or three-storey house can have several levels connected by stairs. This is convenient when a society of different ages gathers.
Other ways to add a terrace or veranda to the house
As already mentioned, the extension can only adjoin one of the walls, be carried out along the perimeter of the house, or be a separate structure in general, standing at the other end of the site. It is important when choosing a construction site to take into account the peculiarities of the wind rose of a given region and equip the structure from the leeward side.
For example, in an area with a prevailing northerly wind, the structure must be erected from the south. You should also take into account the position of the sun and place the building exactly where there is the most lighting.
If you turn to the photos of beautiful terraces and verandas to the house, you can pay attention to such an unusual solution as the location of the recreation space on the roof of the building. However, in this case, the load on the finished floors should be correctly calculated. A prerequisite in this case is the organization of a hydro and vapor barrier layer, as well as the laying of insulation and a reinforced mesh, which are covered from above with a special terrace board. To prevent the accumulation of moisture, the floor must be made at a slight slope from the main wall.
As numerous photos of terrace extensions to a house of this type show, they are often complemented by a small pool. An artificial reservoir can be inflatable, made from an old bathtub, as well as a real full-fledged pool (depending on the financial capabilities of the owner). A zone is often arranged on the terrace B-B-Q, reliably insulating the wooden platform from the effects of high temperatures.
You can often find the organization of a lawn with real or artificial grass. In addition, the decor in the form of exotic plants in pots will look beautiful. Such nuances should be thought out in advance, because the overlaps must be designed to hold such a mass (taking into account the weight of the people who will be there). A canopy to such a structure can be made stationary or removable.
In this case, the organization of the railing around the entire perimeter of the superstructure is considered mandatory.For their manufacture, it is relevant to use the following materials:
- forged metal;
- aluminum profile;
- wooden bar.
If it is not possible to add a terrace to the house along any of the walls, it is advisable to make an angular or L-shaped structure. This option is especially suitable for creating a combined project of an open and closed structure. In this case, the main structure is equipped with a permanent roof, and a canopy is installed over the gazebo, the main function of which is to protect from the sun and light rain.
The site is often combined with pergolas and arbors, connecting them with various passages, paths, steps. It is not uncommon to combine a summer deck with a pool.
Design of terraces and verandas with sliding glazing attached to the house
Many developers think that plans for terraces and verandas to the house (see photo projects below) should be standard. Making a rectangular extension is, of course, easier. But is it worth striving for such simplicity when the construction of semicircular or curved flooring is a little more complicated ?!
Checked! The veranda is one of the factors in maintaining heat in the house, since the door from the main building opens not to the street, but to a closed room.
The attached glazed veranda to the house not only looks attractive, but also allows you to freely admire the surrounding landscape in any weather. It is especially pleasant from there to watch a heavy downpour with a thunderstorm or other natural anomalies.
Before organizing a closed-type structure, you should also learn about a significant drawback. This disadvantage is the greenhouse effect, which occurs during the hot season as a result of constant exposure to the sun. Such a course of events may entail additional costs for the installation of an air conditioner. So that it is not too cold in winter, you should also not save on buying high-quality windows, because large glazing can cause constant cold inside.
Depending on the nature of use and purpose of the structure, it is possible to choose one of the glazing options:
- Frame. Here it should be borne in mind that the implementation of the frames simplifies not only the process of replacing windows if necessary, but also the general repair of the building.
- Frameless. The absence of joining seams can be found only in elite buildings, despite this, such glazing has a large number of disadvantages. For example, this includes poor thermal insulation, the inability to install mosquito nets.
- Panoramic. Performed only if there is a built frame and roof.
- Partial. Suitable when the walls are completely covered.
Roof or wall glazing is often performed. If the building has no roof, you can attach a veranda to the house made of polycarbonate or make a film canopy. Glazing of vertical surfaces is recommended at the same time to be carried out with energy-saving, laminated elements.
What does a veranda-extension to a house with a sliding system look like?
Recently, extensions with sliding walls have become popular, allowing you to turn a veranda into a terrace. Such walls are made of sections connected by metal hinges (so-called. harmonic). Each section consists of a bottom wood panel and a glass top. If necessary, they are shifted to one or two sides, completely opening the view.
In general, the emergence of building technologies in the form of sliding or removable mechanisms has made it possible to turn ordinary open terraces attached to the house into full-fledged premises.The systems transform standard buildings into multifunctional ones, for example, when all windows are fully extended, the veranda becomes completely open, and if necessary or in bad weather, the elements can be easily moved into place and sheltered from precipitation or wind.
Another advantage of sliding structures is the rational use of the interior space, because curtains, blinds or roller shutters will no longer deteriorate depending on the position of the sashes.
It is interesting! Sliding mobile structures are considered safer than standard windows, since they are securely fixed in the desired position and are not capable of slamming in strong wind or draft.
Studying the photos of the terraces attached to the house, you can pay attention that the systems can be installed in various positions both on separate window openings and on the entire height of the wall. A choice of various options for sliding systems is also available:
- with additional insulation;
- shockproof;
- decorative.
Structures are also divided according to the type of sliding mechanism, according to this criterion, the following are distinguished:
- lifting and sliding;
- folding;
- inclined.
If the project of the house does not allow attaching a terrace to it, it can be installed separately. There are advantages here: on a remote site you can relax in solitude, in the silence of the garden. Or, on the contrary, it becomes possible to play and make noise, without fear of disturbing the peace of the household. If a barbecue party is planned, then a terrace with barbecue, installed in the depths of the site, will rid the house of obsessive odors.
Features of creating a foundation, roof and canopy when building a terrace or veranda
Before you build a veranda to the house, you need to familiarize yourself with all the stages of construction:
- determine the place of future construction;
- choose the type you like;
- plan the optimal height, width and area;
- draw up an expense estimate, taking into account the cost of materials, tools and remuneration for hired labor (if necessary);
- adhere to certain stages of work.
Not in all cases, it is required to carry out work on the construction of the foundation, but if it is planned to create a large-scale, capital extension, then it is a strong foundation that will help extend the life of the structure. The type of foundation is selected based on the characteristics of the veranda, depending on the expected weight, size and purpose.
Before building a veranda to the house with your own hands, a columnar foundation is often erected. In this case, separate supports are installed, which are distributed over the entire area of the future structure. At the same time, a separate pit is made for each pillar, at the bottom of which sand is poured. After that, the pillars are lowered into the finished grooves and securely fixed. At the end of the work, tying with roofing felt is mandatory. Other base options:
- The screw foundation is universal, because it is suitable for most types of soil. It is the number of installed piles that will determine the bearing capabilities of the structure. To complete the upper part of the foundation, a frame made of wooden beams or metal is used.
- A strip foundation is considered the best option if you plan to create a heavy structure. In this case, a monolithic base is poured along the perimeter of the extension to a depth of 50 cm. If the building is small, the depth can be reduced.
- Plate. An easy-to-design option, because to organize the base, you need to remove the upper part of the soil, fill it with rubble and lay it on top of the slab.For the organization of the floor, in this case, it is advised to use a crate to make it warmer.
To build a terrace to the house and give the building an attractive appearance, you need to correctly organize the roof or make a canopy. If the extension is adjacent to the house, then the same material is laid on the roof as on the main building. If the terrace is taken out separately from the building or differs in impressive dimensions, it is better to make a gable roof.
Important! Whatever material the roof is made of, it must be installed at an angle so that precipitation does not accumulate on the surface.
Roll roofing is considered a simple, convenient, inexpensive and practical material. It can be waterproofing or rubemast, characterized by high user characteristics. To lay such a material, wooden rafters are pre-mounted, the sheets themselves are fastened with galvanized nails.
Due to its attractive appearance and simple installation, flexible tiles are also popular, which can be used to cover a veranda of any shape and size. In addition, the following materials are used:
- professional flooring;
- iron galvanized sheets;
- polycarbonate.
What are the best materials for building a terrace to a house with your own hands?
Verandas are built from different materials:
- Wooden extensions look original if they are decorated with carved panels and awnings.
- The brick veranda is set on a solid foundation. The design uses bricks of different colors, which are distinguished by pediments, plinths or corners.
- An extension made of natural stone looks monumental. The laid out semi-arches can be glazed or covered with colored stained-glass windows.
- Translucent designs are widespread. The veranda frame is made of bricks or thick beams so that the glass support is strong. Double or triple glazed windows are installed in the openings.
Advice! Instead of glass, you can use polycarbonate sheets - they are lighter, stronger and cheaper.
First of all, before making a veranda to the house, you should decide on the type of material used for construction, focusing not only on personal preferences, but also on the surrounding environment. For example, it is not recommended to make a veranda of wood to a house built of brick, and vice versa.
It is best to complement a brick house with an extension of the same material. And not only because of the attractive appearance, but also because materials of the same origin are much easier to combine with each other, as this will ultimately result in a reliable and durable one-piece structure.
Before making a terrace to a brick house, you need to think over a reliable foundation, because the structure will be very heavy and will most likely begin to sag over time. This will cause cracks on the walls, which can lead to collapse. To complete the foundation, you will need to make a trench with a formwork around the perimeter, where the supports are inserted, after which everything is poured with cement.
Features of terraces and verandas made of polycarbonate to the house: photos of various designs
Whatever material the walls are built from, their height can be any. However, you need to consider the following: the higher they are, the warmer it will be in the room, the lower - the more sun will get inside. You can do without capital walls. In this case, an attached veranda to the house is made of polycarbonate, which has recently become in significant demand. The advantages of this building material:
- Light weight of the finished structure. This allows you not to stress too much about the construction of a massive base. Despite this, the finished veranda will be stiff and stable.
- High impact resistance. Bullet-proof glasses and helmets for motorcyclists are made of similar plastic. When a stone hits the surface, most likely, the structure will remain intact.
- Good throughput. The polycarbonate veranda attached to the house lets in up to 90% of the sunlight, like good glass. At the same time, people inside are 100% protected from the harmful effects of ultraviolet radiation.
- Choice of different colors. Only terraces made of similar material can differ in a variety of colors, be it brown, blue, green or other shades.
- No need for interior decoration. Polycarbonate structures themselves look complete inside, which eliminates the need for internal work.
Interesting information! The low weight of polycarbonate is ensured by the use of carbon in the manufacture. Another advantage of the material is that it is an organic polymer that does not contain harmful toxins or heavy metals.
Due to the peculiarities of manufacturing, even when heated to high temperatures, including combustion, polycarbonate does not emit substances harmful to health, therefore the structure is considered safe for residents, pets and plants growing inside.
An indisputable plus in the construction of a terrace to the house is the low weight of the material, which greatly simplifies not only its transportation, but also the construction of the building. The special structure and flexibility of the sheets make it possible to give the canopy any curved shape. The material warranty period is usually 10-15 years.
The main options for polycarbonate terraces attached to the house
An important point in the construction of a polycarbonate veranda is to ensure reliable sealing, because if moisture seeps between the sheets, mold may appear. For the same reasons, adequate ventilation is required. It is best to choose windows with fastening systems equipped with good latches and seals for this. This will make it possible to easily open the windows in summer and close them tightly in winter.
A large number of various photos of veranda extensions to a polycarbonate house allow you to evaluate the most popular project options:
- With an arched roof. It is important to ensure that there is a good drain on both sides, because in the worst case, it may happen that the wall adjacent to the roof is constantly flooded.
- With a roof at an angle. Thus, you can arrange both an open and a closed veranda. This option looks attractive, and it does not take much time and effort to manufacture.
- Fully enclosed veranda with polycarbonate roof and walls. Ideal for an extension in a private house located in a region with a changeable climate. In this case, the main polycarbonate wall begins under the roof of the main building, and polycarbonate walls are also installed on the side.
- Semi-covered terrace. A standard pitched roof is carried out, the doors are made with ordinary hinged or sliding doors. If you completely cover everything, the room can be kept warm, but in most cases the extension is used only during the warm season.
What are the features of a do-it-yourself veranda made of wood or metal attached to the house
It is important to attach a wooden veranda to the house with your own hands if, during the construction of the main building, a rounded log, glued or ordinary timber was used. Although in some cases wooden terraces and verandas will be a great addition to a stone or brick house, it will be somewhat more difficult to combine materials.
Most timber terrace projects lack foundation organization. As a rule, the role of the base is played by the combined frame of the floor and walls, which are then sheathed with selected materials. The extension, decorated with carved patterns, will look very beautiful. The construction of a wooden deck has the following advantages:
- Attractive appearance. A wooden extension always looks original, especially if it is surrounded by a green landscape.
- Ecological cleanliness. Wood is a natural material that creates a pleasant and cozy environment inside.
- Durability. If the material is competently processed, a wooden terrace attached to the house with your own hands will last for several decades.
In addition to advantages, wooden buildings also have some negative aspects. For example, the material should be treated from time to time against fungi and mites, which can disrupt not only the aesthetic appearance, but also the strength of the structure. It is also necessary to resume fire-fighting treatment, because wood is a combustible and highly flammable material.
Useful advice! In the photo of the terraces to the wooden house, you can see that white plastic windows worsen the appearance of the building. Therefore, it is recommended to install wooden windows or plastic windows under a tree, which, although they are more expensive, look much more beautiful.
More recently, metal structures were not widespread due to their low thermal insulation properties. Thanks to modern building technologies, the characteristics of metal structures have improved significantly. Metal supports are installed in two ways:
- Boltov. All elements are connected to each other using bolts. The main advantage is the ability to disassemble the structure and even rearrange it if necessary.
- Welded. It is more reliable than the previous version, but the structure cannot be disassembled.
To create supporting structures, round or shaped pipes are used, as well as a twin profile. After completing the connections, it is necessary to treat the joints with anti-corrosion compounds to prevent premature destruction. A significant plus is the fact that when erecting a metal structure, it is permissible to use used materials that can often be found on sites. It is important that they are free of cracks, rust or voids.
What experts recommend using as a floor covering
It is recommended to lay a timber on the floor of the finished veranda, this will allow you to get a reliable and durable coating that will last for more than a decade without problems. On top of the timber, you can fill a decking, make a regular wooden floor or use any of the suitable flooring options:
- laminate;
- linoleum;
- ceramic tiles;
- parquet board;
- parquet.
The main condition when choosing a material for the floor is to take into account the peculiarities of the microclimate in the room. If the veranda is an outdoor area, the floor must be durable and reliable. The material should be distinguished by high indicators of wear and frost resistance. It is better that the floor covering has anti-slip characteristics and the ability to withstand the effects of moisture without deformation.
Decking is considered one of the best materials.In the process of manufacturing the flooring, wood flour and polymers are used to fill the material with sufficient strength. The result is an attractive, non-slip floor. It is especially important to use if a wooden terrace is attached to the house, because externally, decking cannot be distinguished from natural material - only by touch.
If ceramic tiles or porcelain stoneware are used to decorate the floor, it must be borne in mind that these materials significantly make the structure heavier. Low impact resistance can also be distinguished from the minuses. Among the advantages of using are the following points:
- good performance characteristics;
- frost resistance;
- the ability to choose from a variety of designs and options that imitate natural materials.
A floor made of concrete slabs, which is characterized by durability, is considered cheap and practical. The slabs are usually laid on cement or sand screed, and damaged elements can be easily replaced if necessary. Among the disadvantages are excessive heating in the sun and the high probability of uneven subsidence of the plates.
If the extension is closed, natural wood is laid on the floor. When the house is wooden, then a porch or an open terrace is made of quality wood. Among the advantages of natural wood, it is worth highlighting an attractive appearance, high shock absorption properties and a large selection of structures and colors. The downside is the need for regular treatments with antifungal and anti-mite compounds.
How to determine the size of the future structure
The appearance of the premises should correspond as much as possible to the general appearance of the house. It is believed that the extension should be made of the same material as the main building. But this rule is not mandatory. You can see many examples when summer premises made of fiberglass and wood are in good harmony with the facade of a stone cottage.
The dimensions of the veranda depend on its purpose and are on average 3 m wide and up to 6 m long. By and large, the parameters of the veranda will depend on the dimensions of the main building, and the internal arrangement is influenced not only by the size, but also by the functional purpose of the structure.
Useful advice! Designers emphasize that the minimum comfortable dimensions of the veranda are 1.7x4 m.Of course, such dimensions are not an axiom, because a comfortable room can, if desired, be arranged in a smaller room, but they still recommend adhering to these parameters. ...
If there is no limitation in the area of the extension, the value is primarily determined based on what is planned to be done here. When the main purpose of the terrace is a place for rest and gathering of family and friends, in this case it is important not to save space and build a veranda to the country house with dimensions sufficient for this purpose. This is necessary because the right-sized table, sofa and other seating areas must fit here.
It would be appropriate to allocate a place for organizing a barbecue and, possibly, even a mini-bar. Such a veranda should have an area of 20 m² or more, it is best if the length of one of the walls is about 5 m.
What other indicators affect the size of the extension, how to beat a free-standing terrace
If the house is constantly used by several people, you should not allocate a lot of space for construction. In this case, the main thing is that comfortable chairs with a table fit here, allowing you to spend cozy evenings in a small company. For this, 8-10 m² will be enough.
The area is also influenced by the type of building selected. For example, if a rectangular veranda is planned, the length is usually in the range of 4-6 m, and the width is 2.5-4 m. In a square-shaped veranda, all walls should have approximately the same dimensions. Most owners prefer to erect a structure of a similar shape to the side of the building. If the main building has an unusual shape, then it is better to make the veranda in the form of a triangle or a semicircle - it all depends on the imagination of the owners. The future shape of the building also affects the external design of the roof:
- a narrow veranda is usually complemented by a gable roof;
- square or rectangular - gable;
- it is better to decorate the construction of the original form with an unusual flooring, corresponding to the chosen style.
In some cases, owners of private houses are faced with the fact that the non-standard dimensions or shape of the building does not allow attaching a veranda to it. In this case, they resort to the option of arranging a free-standing veranda. In order not to have to go out into the street, a common passage is organized between the rooms, often in the form of a glass or polycarbonate corridor connecting the extension with the main house. In this situation, you can perform an extension of any parameters. The main thing is that both buildings are harmoniously combined with each other.
Features of the interior design of the veranda and terrace
The external design of the veranda should be treated carefully, because it will depend on how much the structure will fit into the exterior. At the same time, one should not forget to pay due attention to the interior design. The choice of materials for interior decoration will depend on both the size and functionality, and the location of the building.
For example, if the veranda is small, you should make it as light as possible and position it on the south side. When it is not possible to choose the right side of the world, it is necessary to solve the issue with the help of significant glazing or the use of artificial light.
In a spacious and bright veranda, it is quite permissible to experiment with the selected materials, not bother with the choice of colors and do everything as you like. Especially when it comes to the addition of a closed veranda to the house. You also don't have to save on the selected furniture, you can place everything that is required. The main thing is not to get carried away with the arrangement of objects, because even a spacious room can easily be overloaded with furniture.
Actual! An important factor when choosing an option for interior decoration is the installed heating system, because in an unheated space the material must meet high requirements and tolerate any anomalies well. If you do not want to carry out repairs every year after winter, you should not save on high-quality materials.
As for the decoration of the walls of the terrace to the house made of wood, it is better to sheathe them from the inside with clapboard, which has an attractive texture. Moreover, working with wooden lining is quite simple even for a novice master. If you want to experiment, you can paint the lining in any color and give the interior an unusual appearance. The paint will also play a protective role for natural wood.
The ceiling is usually made using inexpensive chipboard, although moisture-resistant drywall is better for this purpose. Both options are appropriate to decorate with wood or plastic tiles. If desired, you can make a stretch, suspended or wooden ceiling, especially if the budget allows.
When it is required to facilitate the impact on the foundation, the walls should be made not of bricks, but of foam blocks, which are easily revetted with any finishing material. Sometimes, if the blocks are attractive, they are left intact, especially when perfect seams have been made during construction work.
How to choose the design of a veranda attached to the house: photos of attractive options
To make the extension not only comfortable, but also attractive, the internal space should be properly organized. It is better when the general style of the main building is combined with the design of the extension. Among the more popular designs, the style options described below are used.
Modern. These are mainly high-tech, minimalism or loft styles. In this case, the most functional pieces of furniture and equipment are selected so that it is possible to leave as much free space as possible. Despite this, the verandas look cozy, simple and inviting. The furniture is characterized by laconicism and simple lines. The decor is usually minimal or nonexistent. It is important to consider good lighting, attention to detail and zoning space. Materials - plastic, less often - wood or stone.
Traditional. Suitable for those who like to adhere to customs when decorating their space. In such an interior, it is inappropriate to use bright colors - for the base it is better to prefer pastel colors. A large number of decorations are currently available, for example, carved railings or supports. High-pile hides or carpets can be laid out on floors and walls. The main materials are wood and stone, the use of metal is often found. Wicker or solid wood furniture will emphasize the style.
Baroque. This style is for those who prefer pomp, unusual furniture and a large number of accessories. A large amount of gold color, a variety of fringes, massive chandeliers and sconces are welcome. Furniture must be made of wood with soft upholstery. On the floor, you can lay ceramic tiles with a variety of panels or parquet. Baroque is an expensive style that does not accept cheap details.
Mediterranean. Fits perfectly on a veranda located near the sea or other body of water. The main colors are blue, turquoise, green, sand. It is best to choose furniture wicker or with textile upholstery, with a print corresponding to the seascape.
Chalet. An ideal solution for a wooden veranda attached to the house. It is best to erect a structure using a bar and decorate it with a wrought iron railing. It is recommended to arrange solid wood furniture, and use a deck board or log as the flooring. There should be no plastic parts or clear straight lines. In this case, a brazier or a stove will look very relevant.
Terraces and verandas: photos of projects and important points to remember during construction
In order for a veranda or terrace attached to the house with your own hands to serve for many years, you should carefully prepare and plan the course of work. It is important to correctly calculate your strength and not take up work even with the slightest lack of self-confidence. Before starting construction, it is advised to perform the following actions:
- Determine the allocated budget, taking into account even the smallest details. Often, additional decorative elements: wrought-iron fences, unusual designer furniture and accessories - eat up the lion's share of finances.
- Think over a detailed plan that allows you to at least roughly calculate the amount of building material used in order to estimate the waste for construction and repairs.Then you will not have to face a lack of funds in the process.
- Don't save. It is important to adhere to ready-made standards that determine the minimum size of the steps (15 cm - height and 25 cm - width), the optimal height of the railing is 90 cm. It is required to choose a suitable, reliable fastening and observe the correct fastening step.
- Collect the tools you need. Many expensive devices: a concrete mixer, a grinder and a drill can be rented if necessary, but all sorts of little things in the form of a level, extension cords, a hammer, screwdrivers, etc. need to be purchased for yourself.
Finally. Terraces and verandas to the house, the photos of the projects of which are proposed above, play not only a decorative role. These are full-fledged premises with good functionality that can increase the usable living area. They can be used to arrange a study, a place for rest, a playroom for children. And very soon it turns out that if the verandas and terraces are properly equipped, then the family spends all the warm time there.
