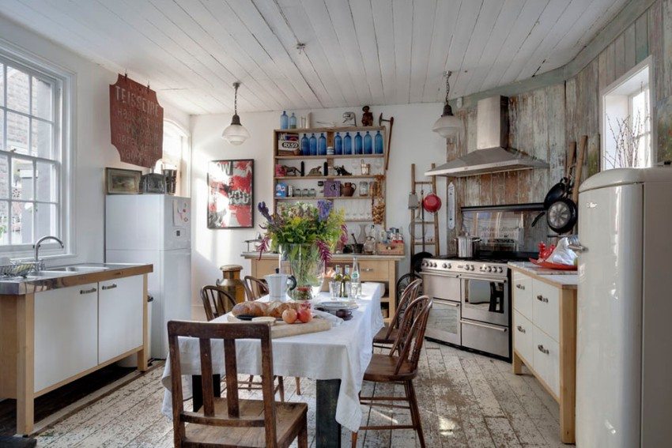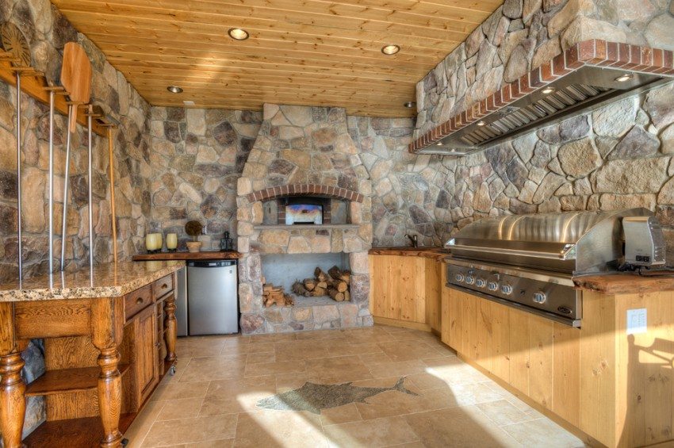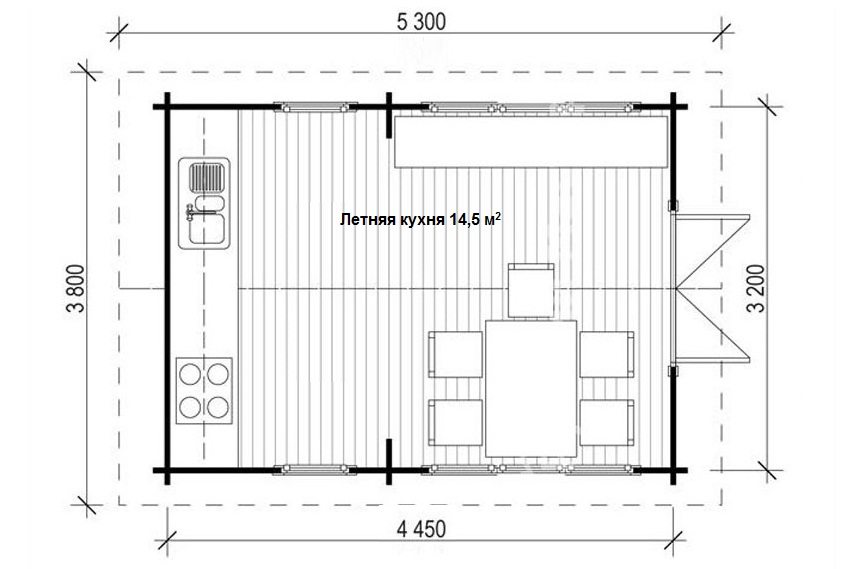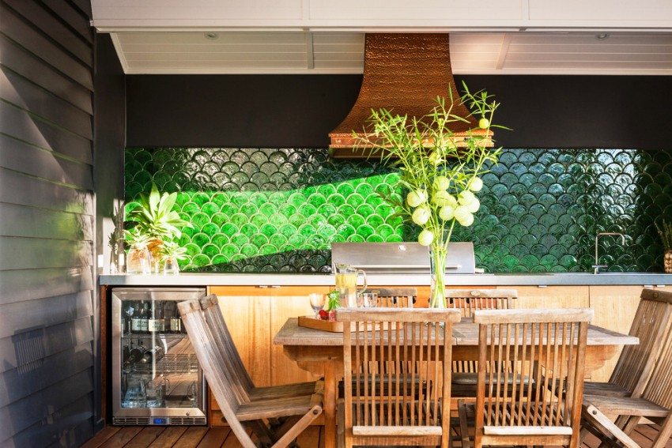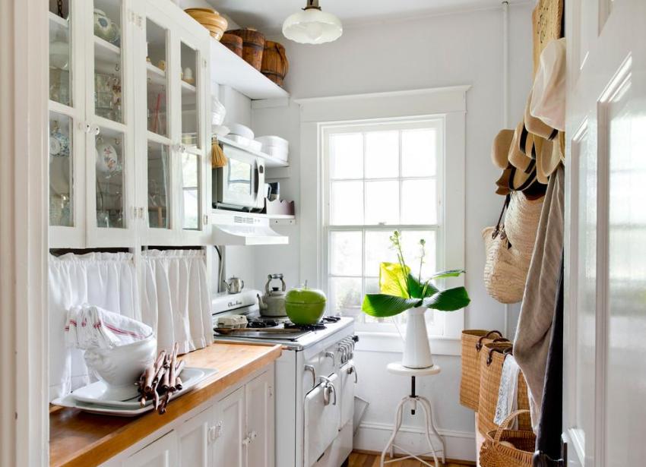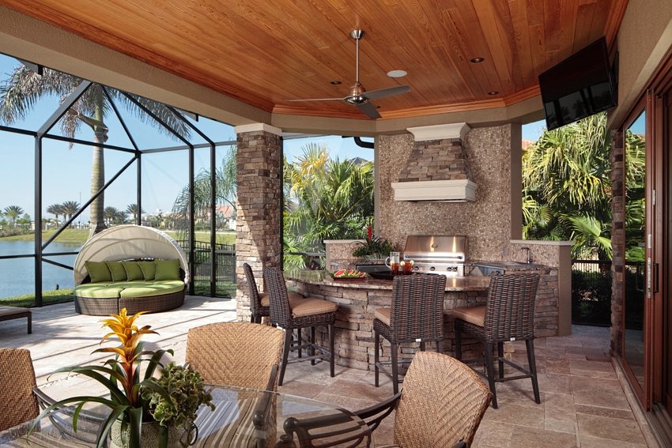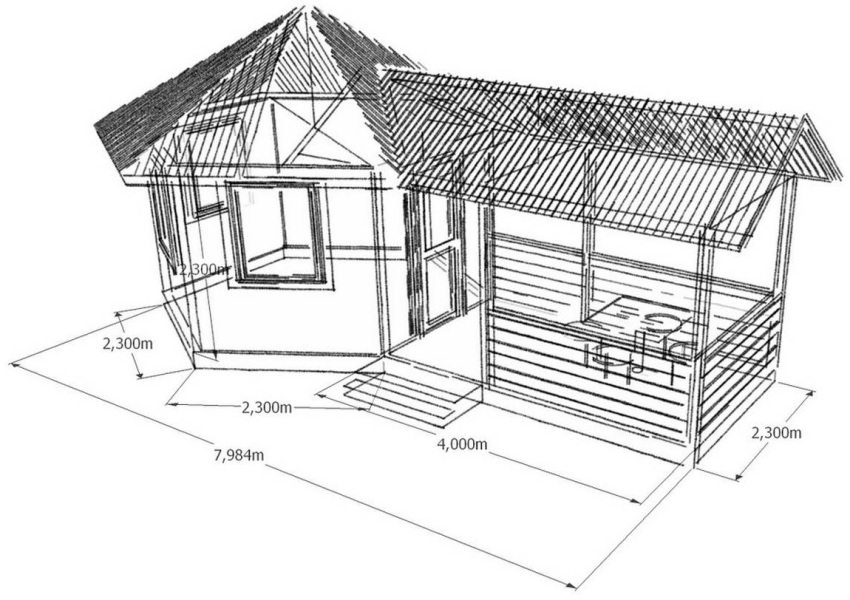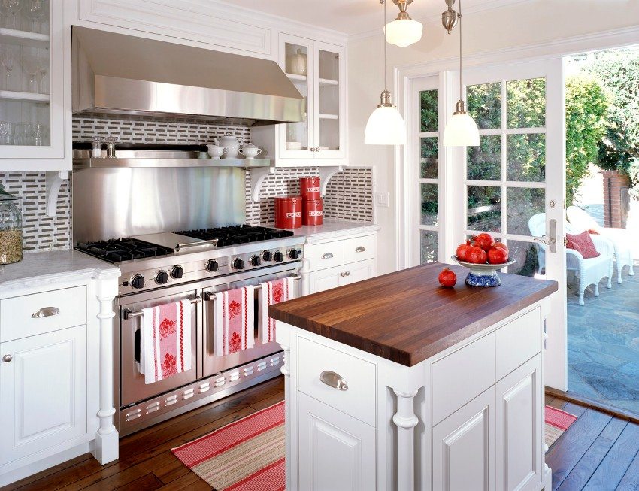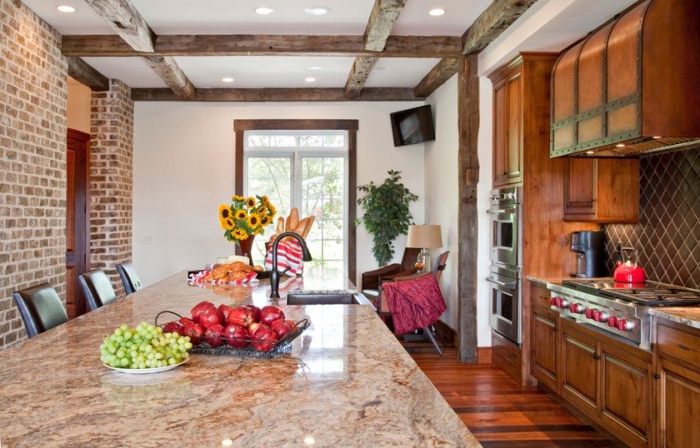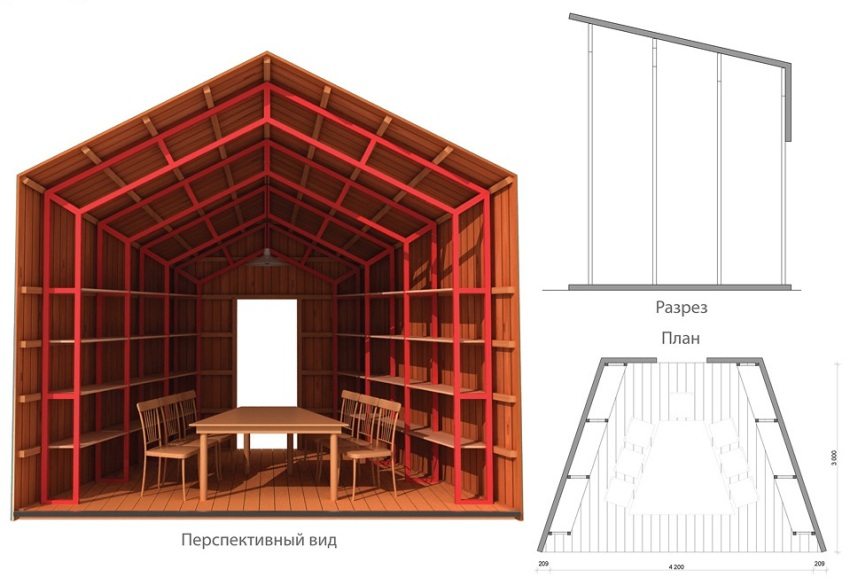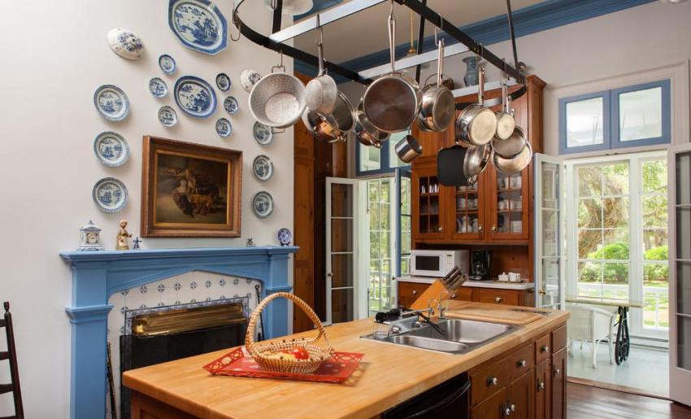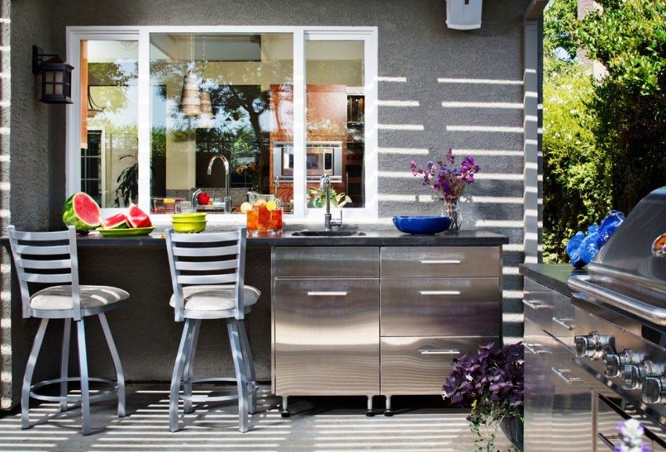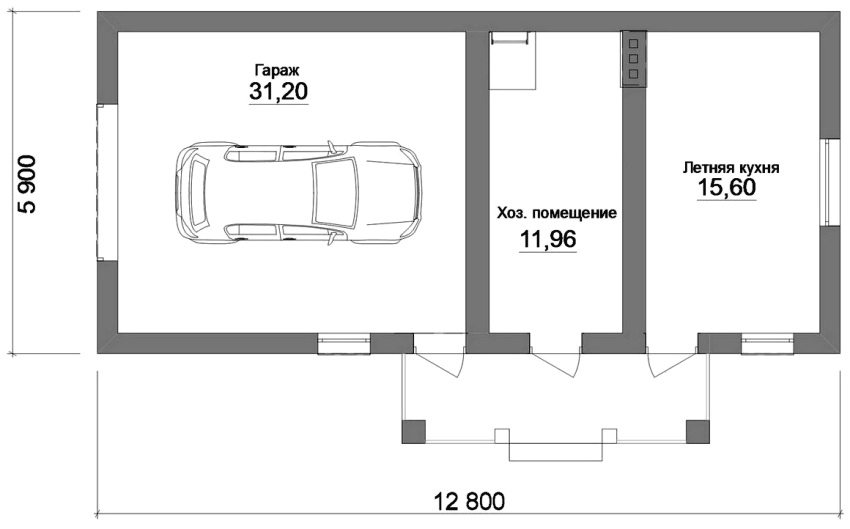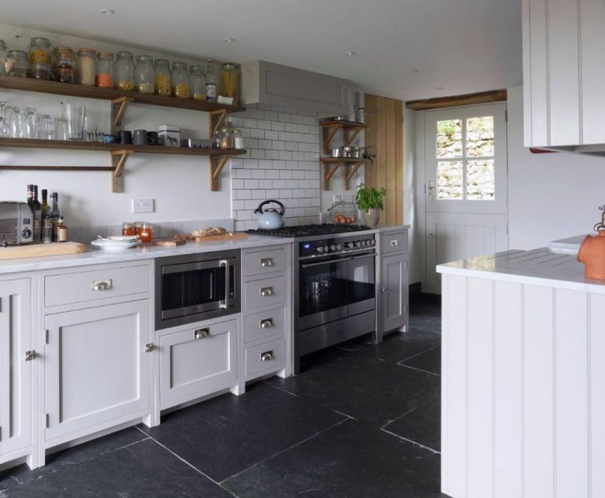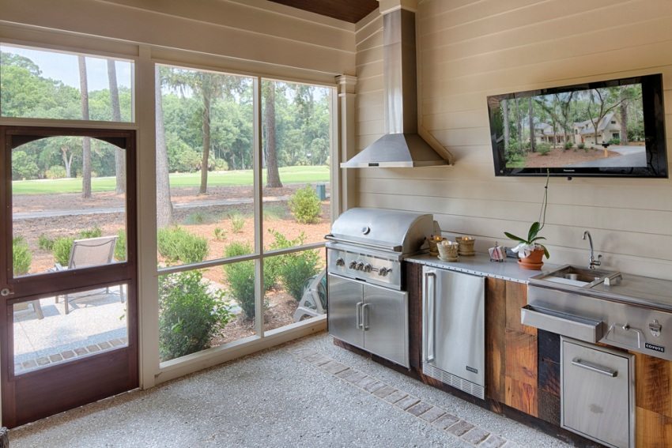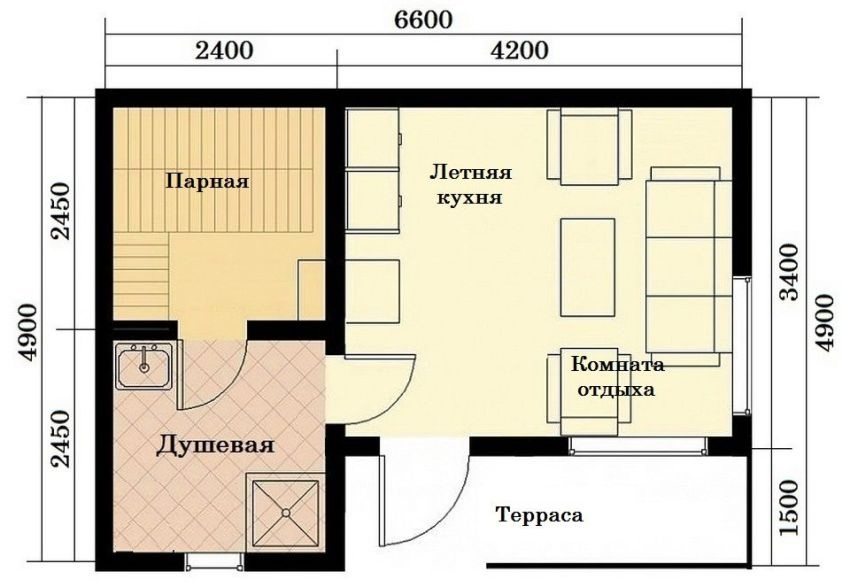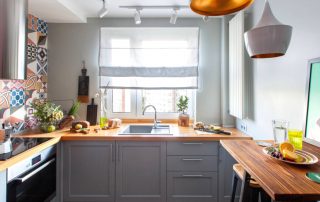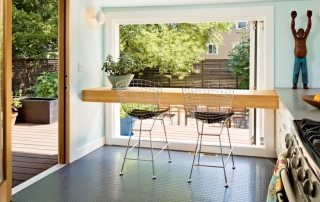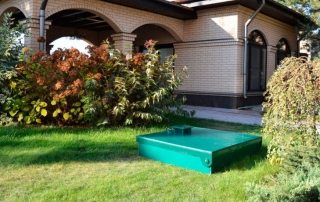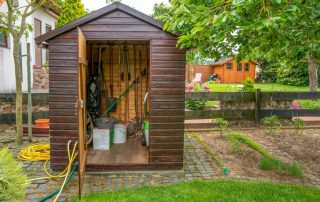For many amateur gardeners, summer cottage pastime has long become a lifestyle. Some of them are there year-round, with the exception of a couple of cold winter months, and already in early February they are engaged in seedlings and make their first forays into the site. Summer residents are especially proud of the summer kitchen in the country: projects, photos of which are often posted on the network. Cozy and functional pavilions, often self-built, are ready to welcome guests at any time for hearty communication. Summer kitchen is a favorite place on dachawhere you can fully enjoy the excellent B-B-Qprepared in the fresh air.
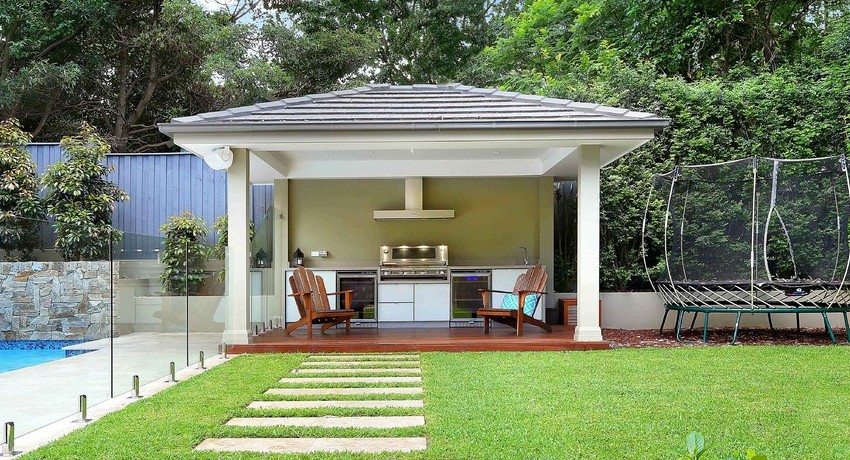
Open summer kitchen with grill for cooking
Content [Hide]
- 1 Planning the construction of a summer kitchen on a personal plot
- 2 Summer kitchen in the country: projects, photo examples of buildings using different materials
- 3 Examples of photo projects of a closed summer kitchen in the country
- 4 Creating an individual summer kitchen in the country with your own hands
Planning the construction of a summer kitchen on a personal plot
When choosing a suitable place for building a summer kitchen in the country, you need to take into account many details - from the project itself to the equipment planned to be placed in it. How far will it be from home? Will it be annexed to the main house or will it be a separate building in the garden?
Unfortunately, not all plots have sufficient area, and you will have to sacrifice part of a vegetable garden or garden to build a summer kitchen. And of course - the financial component, which should also be taken into account. However, even a small summer kitchen can have an exclusive look and fit perfectly into the overall landscape design.
If you are going to justify a summer kitchen in your summer cottage with your own hands, the following factors should be taken into account in the project:
- the building must be removed from the carriageway, toilets, septic tanks and places for breeding pets;
- if you plan to build in the kitchen barbecue, stove or barbecue, you need to make sure that there are no flammable buildings nearby (fire regulations provide for a minimum distance of 7 m from other buildings with a plot area of ten acres);
- the possibility of arranging a summer kitchen in an area where trees give a thick shade, which will ensure a comfortable stay in it;
- the availability of summarizing communications;
- type of building - open structure or closed-type summer kitchen;
- equipment with equipment - electric oven, gas oven, fireplace, brazier, barbecue;
- selection of summer kitchen design.
Helpful advice! When planning the construction of a summer smithy with your own hands, take into account the wind direction characteristic of your region, trying to arrange the hearth so that smoke does not enter the guests' recreation area.
Summer kitchen in the country: projects, photo examples of buildings using different materials
Materials for the construction of a summer kitchen in the country with their own hands are selected based on personal preferences and financial capabilities of the owners of the summer cottage. Buildings from long-loved natural stone and wood will look organic. Considering that the market for construction products is developing decisively, you can choose modern strong and durable materials: polyvinyl chloride, polycarbonate, corrugated board and many others. Unique photos summer kitchen projects in the country will help you decide on the choice of material for your option.
If the summer cottage area is fenced off with a brick fence, the summer kitchen pavilion made of the corresponding brick or stone will look spectacular. This material can be used to equip a fireplace, brazier or barbecue. The floor can be tiled, which blends perfectly with the stone, is practical for the kitchen and withstands changing weather conditions in the case of an open version of the building.
A combination of stone structures with wooden elements would be appropriate for such a project. Stone, brick and concrete structures are durable, but their cost is quite high. Photos of summer kitchen projects in the country with barbecue, barbecue will inspire you to create your own personal masterpiece.
Wooden gazebos graceful light designs can serve as a summer kitchen in the country. The tree always fits harmoniously into the garden interior, and it is much easier to build such structures. However, you should take into account the special and timely processing and maintenance of wooden elements, which are more susceptible to wear and tear.
Helpful advice! Gazebo, which is used as a summer kitchen, can be equipped around the perimeter with wooden containers for planting various plants and climbing flowers.
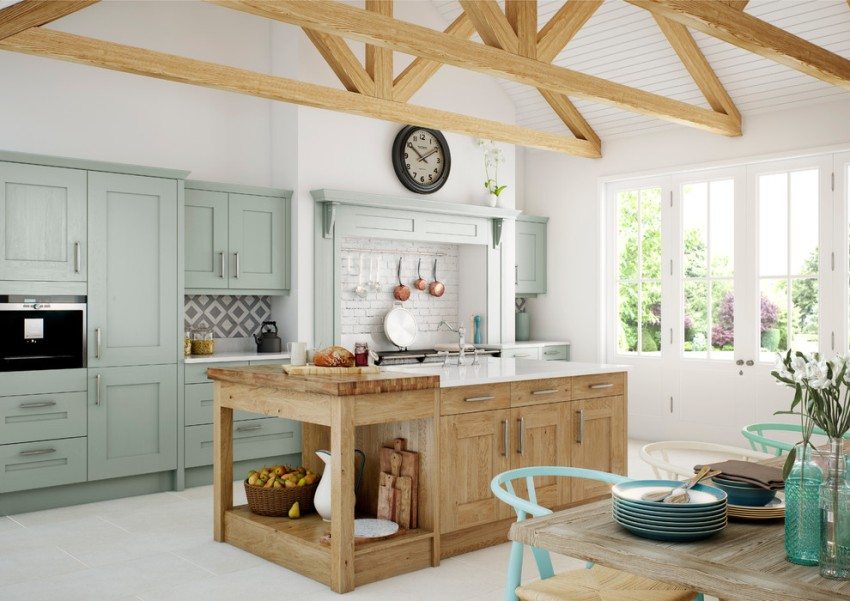
Summer kitchen on summer cottage decorated in country style
As for modern materials, everything here is limited only by your budget and imagination. The construction of a summer version of the kitchen in the country with your own hands can be done by combining metal and siding, corrugated board and stone. For the floor of closed rooms, linoleum, laminate, tiles are used, for walls - clapboard, drywall, etc. Check out a selection of photos of summer kitchen projects in the country with your own hands.
Examples of photo projects of a closed summer kitchen in the country
The advantages of a closed-type summer kitchen in the country (a photo review of such projects confirms this) is that you can use such a room at any time of the year, regardless of the weather. They can be free-standing or attached to the house... In the latter version, it will not be difficult to stretch all communications into the kitchen. Of the equipment, a summer kitchen project in the country (the photo clearly demonstrates this) often provides for a fireplace, and in some cases oven.
The dimensions of a summer kitchen with a stove, barbecue in the country (photos of projects of such premises can be seen on various sites) are set individually, taking into account the area of the summer cottage. You can easily stay in such rooms during the cold season and if you equip a sleeping place there, then it will be quite possible to live in it, saving on heating the whole house. And in the summer, you can always accommodate guests who come for the weekend.
Many are used for summer kitchen open veranda your home in the country. This option is quite budgetary, does not require major construction work. Open part verandas to be glazed and the entrance door is mounted.
Related article:
Two-room country change houses with toilet and shower: we create comfortable conditions. Materials for summer cottages. Layout of typical summer cottages, projects. Factors affecting the price of summer cottages.
Summer kitchen pavilions, standing separately, are combined with a cellar, workshop, sauna or shower, it all depends on imagination and personal preferences. But still, if you are in the country only in the warm season, open light buildings, such as gazebos or awnings... They are less expensive and allow you to spend most of the time outdoors.
Creating an individual summer kitchen in the country with your own hands
There are many algorithms for creating a summer kitchen with your own hands, but the main stages of construction remain unchanged: preparatory work, clear markings, foundation arrangement, installation of supports, roof installation and interior decoration.
The foundation for the future summer kitchen
If you settled on an option for a light construction for a summer kitchen, then you can start arranging the building with your own hands. First of all, you need to make a markup and start from the foundation. Since the structure is light, there is no need for a capital foundation. You can dig a pit around the perimeter with a depth of about 15 cm with your own hands.Fill with rubble or sand, tamp and start laying paving slabs or floorboards for the planned pavilion.
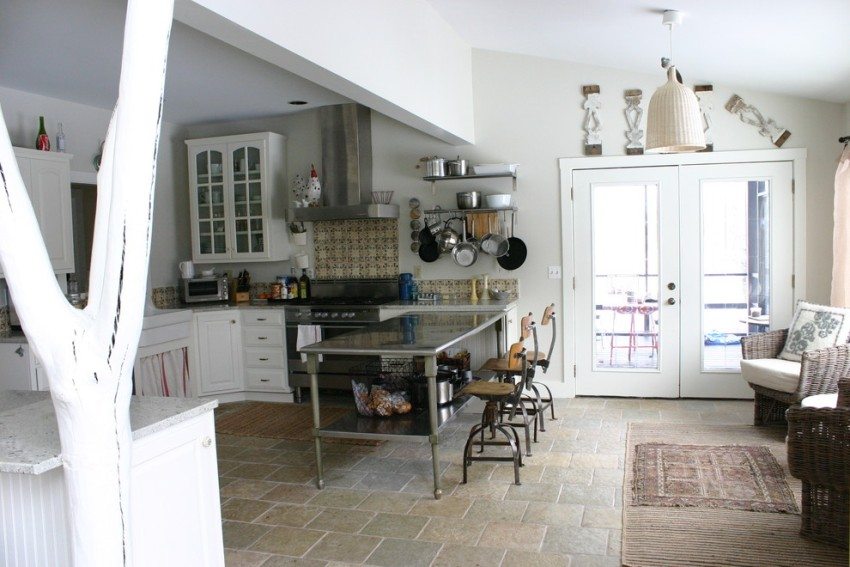
The tree trunk in the interior of the country kitchen performs a load-bearing and decorative function
Helpful advice! If an open structure is used for the summer kitchen, it is recommended to make the floor with a slight slope so that precipitation falling through open areas can be removed by gravity.
In the case of building a closed-type kitchen with full-fledged walls in the country, you need a do-it-yourself device of a tape or columnar foundation... For such a foundation, a pit is arranged up to 50 cm deep. The foundation is reinforced and poured with mortar. Inside the perimeter, the soil is selected, covered with sand, then rubble and mortar.
Walls and roof for a summer kitchen
In order to build the walls for the summer open kitchen, the frame of the future room is first built. Usually it is made from a wooden bar (15x15). At the corners of the perimeter, wooden supports are installed in previously dug holes up to half a meter deep at the corners of the perimeter, which are subsequently poured with concrete mortar. Beams are attached to metal corners between them. After that, the frame is sewn up with the material chosen for finishing. It is recommended to choose durable materials that do not require additional processing (siding, plastic, corrugated board).
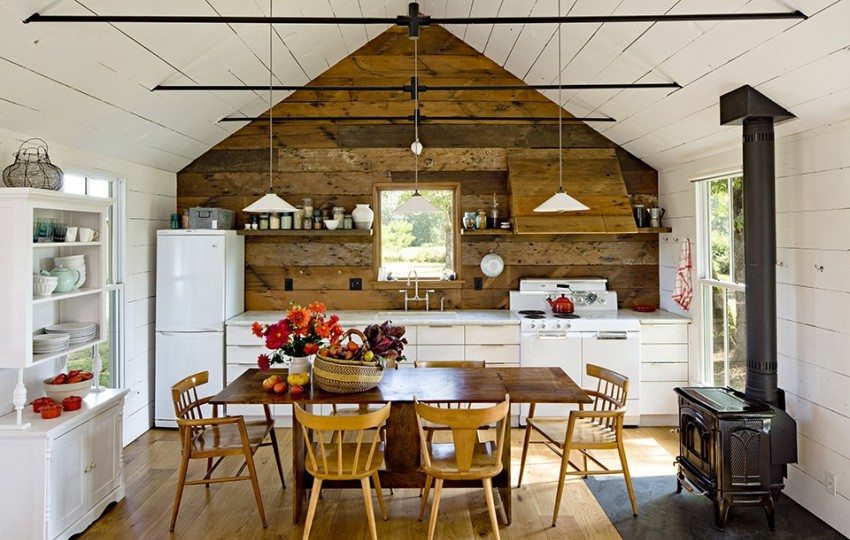
Frame house-kitchen decorated with wooden finishing materials
Walls for closed rooms are erected from brick, stone or foam block. The thickness of the walls is usually taken in half a brick. Interior decoration also depends on personal preference: paneling or wall plastering will do. It all depends on whether heating will be used in the room or not.
The roof for the summer kitchen is usually pitched. For this, the construction of beams with different heights of opposite sides is being arranged. For the roof of open light structures, tiles, slate or corrugated board of the appropriate weight are used. For closed buildings, where a more durable frame is used, the selection of the roof has almost no restrictions.
