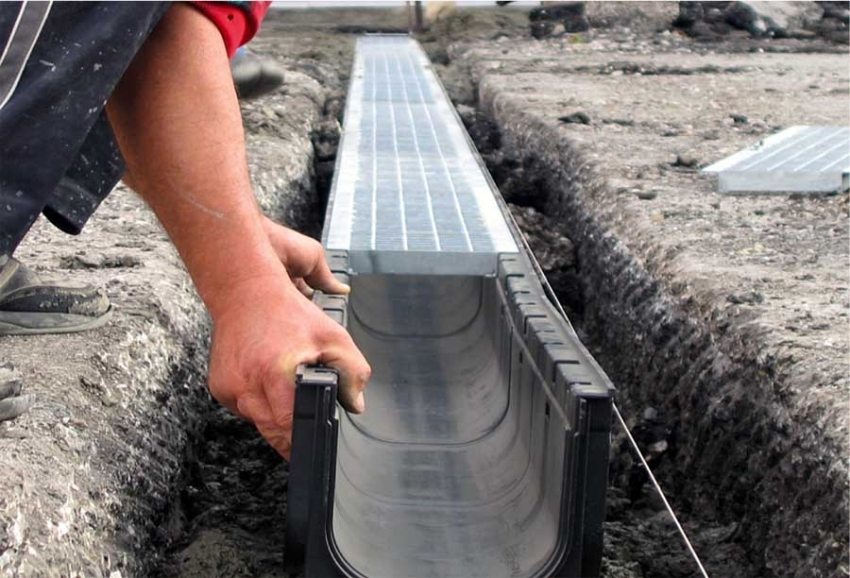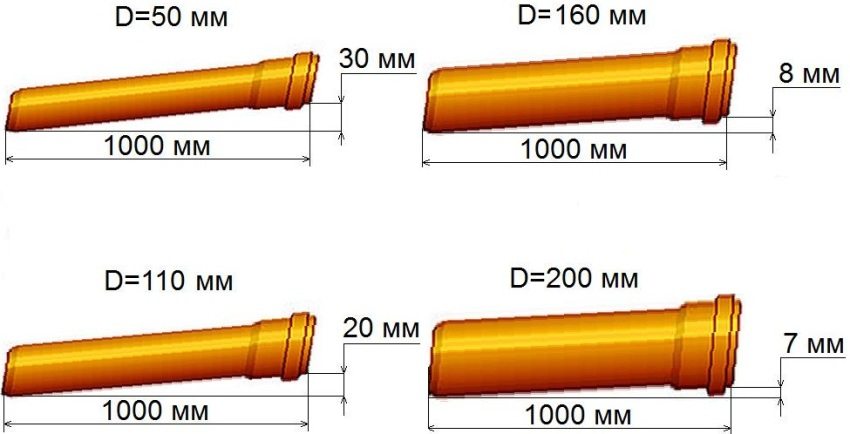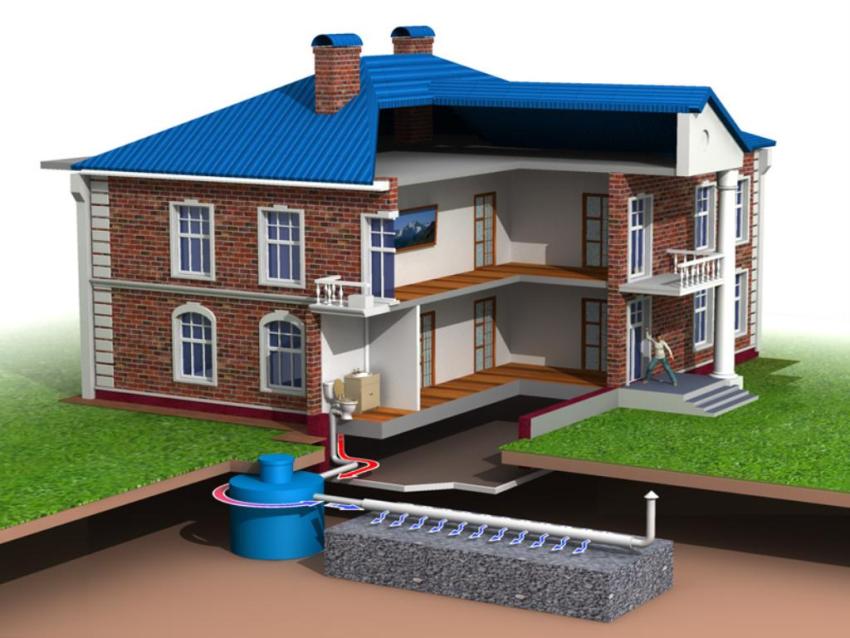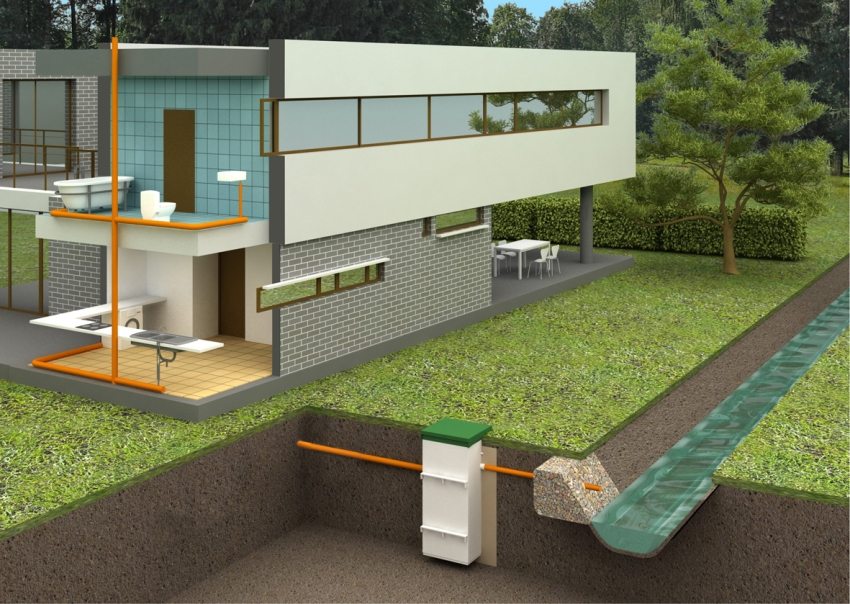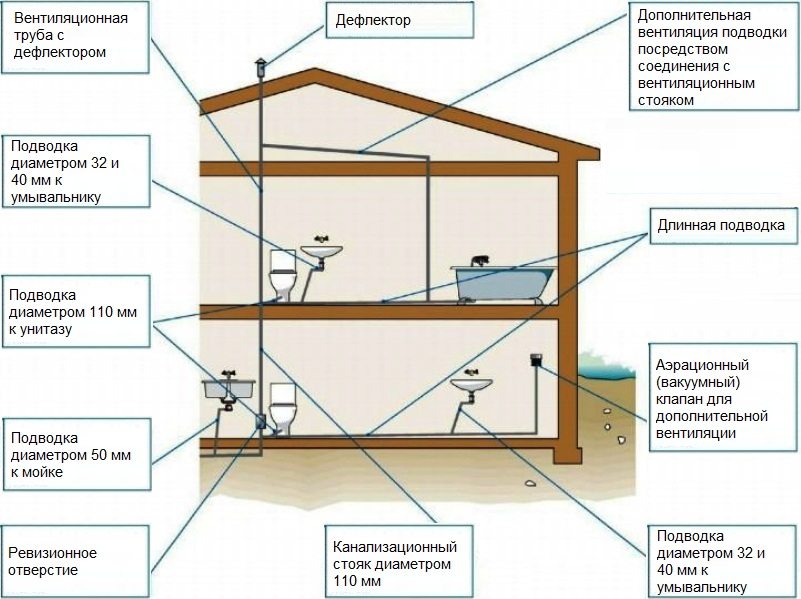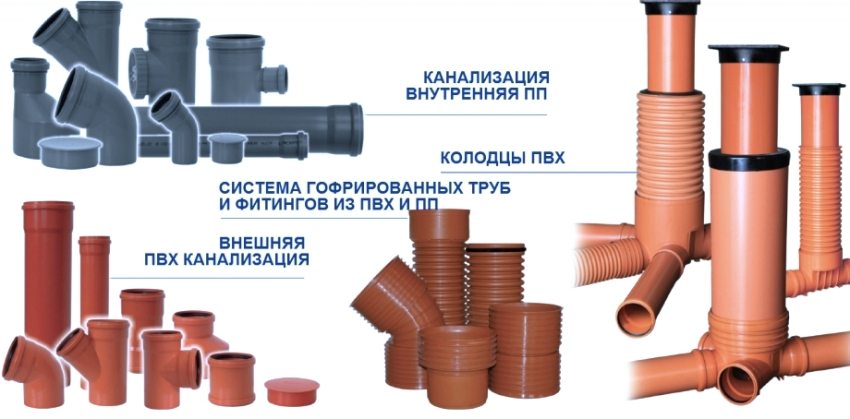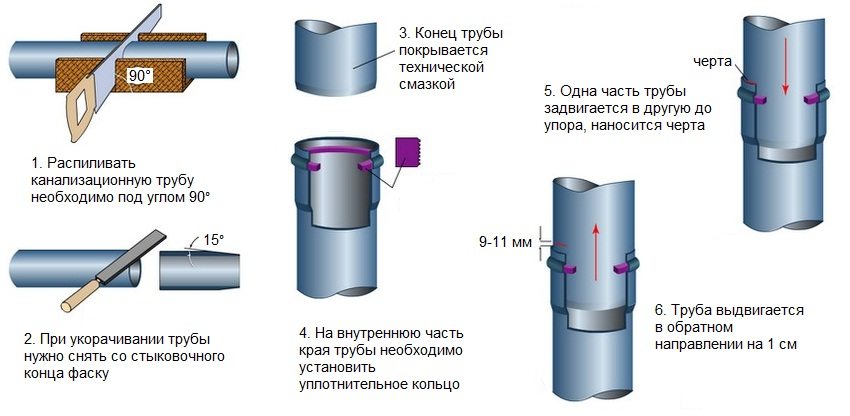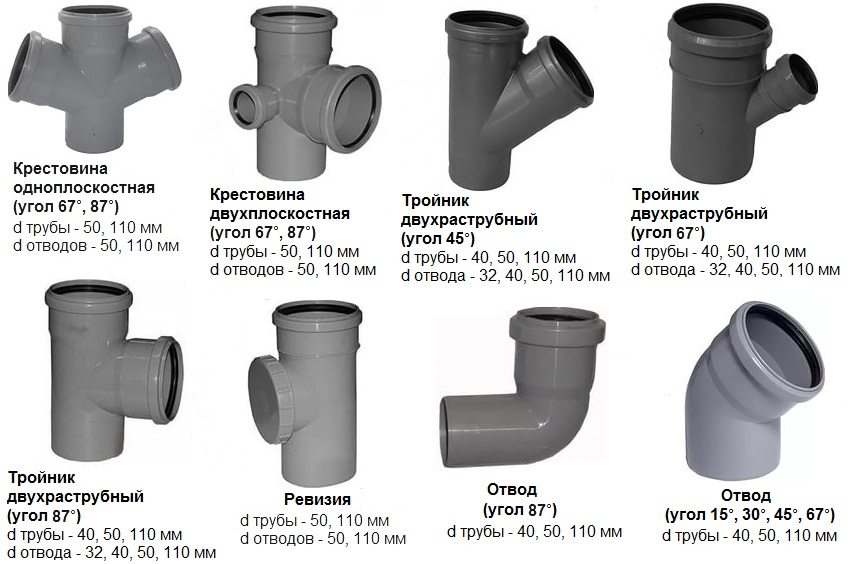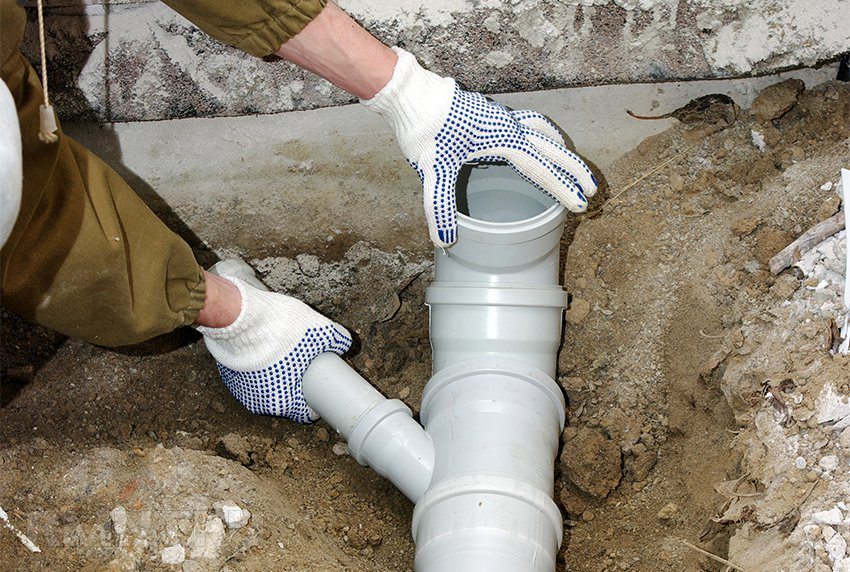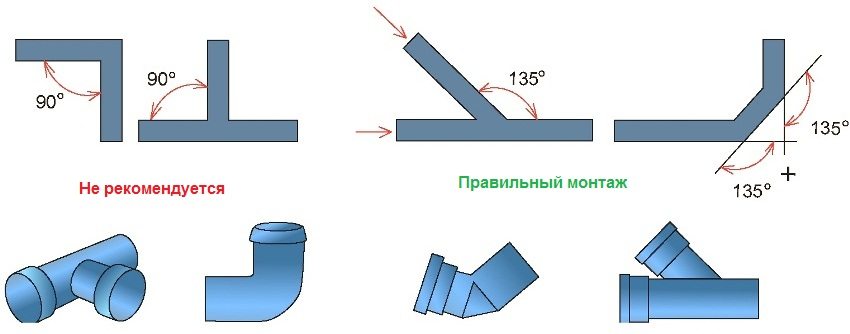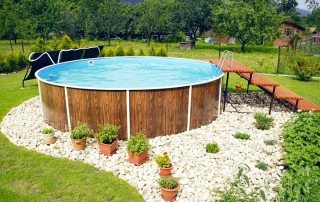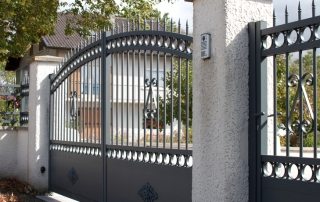Sewerage in a private house: diagram, depth of pipe laying at the outlet, installation rules - all this must be known and clearly understood even before installation. The correctness of its arrangement is the key to a comfortable life. Today it is quite possible to arrange a sewage system in a private house with your own hands. The sewage system built in private houses is subject to stringent requirements for sanitary standards, environmental friendliness and ease of use. To comply with them, a competent integrated approach is required already at the stage of creating a project for the entire system.
Content [Hide]
How is the sewage system in a private house: diagram, pipe laying depth and equipment parameters
In the construction of private suburban housing, individual projects are most often used, therefore it is impossible to create a standard sewage project that could be used in any case without changing the parameters. However, there are basic stages and rules for the design of sewer systems. At the initial stage, a general sewage system in a private house is always developed.
The depth of laying the external pipeline and immersion of septic tanks is calculated in accordance with climatic conditions and the peculiarities of the geology of the soil at the site. The throughput of the entire system is determined by the number of persons permanently residing in the dwelling and the presence of certain sanitary household devices.
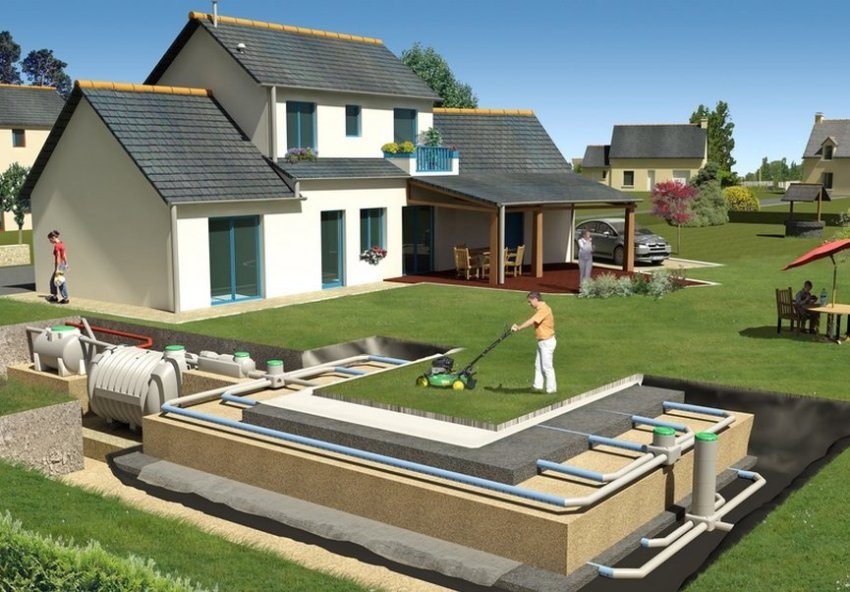
External system private house sewers
Any sewer system is a combination of several interdependent modules:
- The internal piping system consists of a certain amount sewer pipesconnected into a single channel by means of fittings. It has only one exit from the house and is connected to the outdoor sewerage system through check valve, which prevents water from rising into it when the external containers are overflowed. Internal networks can be present not only in the house itself, but also in other comfortable buildings throughout the site. In this case, each of them will have a separate exit to the external system.
- External sewerage can be: a cesspool, storage capacity, septic tank or a biological treatment plant. Depending on its complexity and dimensions, the overall system can have a different structure and principle of operation. It connects to all structures on the site with internal sewerage networks.
- Storm sewage, which is not always present on the site. It can have a separate drain, or it can be connected to a common sewage system, if its performance allows.
Basic calculations made when designing a sewage system
When installing a sewage system in a private house with your own hands, each element of the entire system must be optimally selected and connected to the network where required by the standards. For this, the following calculations are made:
- the location of installation of each plumbing device inside the house is determined in accordance with the standards and rules. The method of connecting these devices to the system is also designed here;
- choose a way to drain wastewater from the system. There are pressure and gravity project options. In private houses, the simpler second option is most often used. However, in this case, the angle of inclination of the pipes is calculated;
- the angle of inclination of sewer pipes strongly depends on their diameter and, of course, length. According to the standards, a pipe with a diameter of 50 mm should be tilted by 3 cm per meter, a pipe with a diameter of 100 - 110 mm by 2 cm / m. For pipes over 160 mm in diameter, a slope of 0.8 cm / lm is sufficient;
- to calculate the required diameter of the supply pipe, the power of each plumbing device is estimated;
- find the optimal place for installing risers and drain pipes. This design serves to compensate for the pressure in the entire system.
Useful advice! When designing a sewage system, an important task is to minimize the number of corners. This will minimize the risk of blockages in these areas.
Features of the design of the external parts of the sewer
When designing an external sewage system, environmental requirements for maintaining a backyard economy are taken into account. For example, proximity wells or wells for the supply of drinking water excludes the possibility of constructing septic tanks without multi-stage purification.
In addition, the method of draining the waste water is taken into account. This can be a centralized outlet, but most often an autonomous disposal system is used. The volume of the storage tank and the performance of the treatment devices depend on the number of people living in the house and their water consumption.
The external sewerage system must be integral with the internal wiring of the sewerage pipes. When a sewerage scheme is being prepared in a private house, the depth of the outlet pipe must be laid below the level of freezing of the soil, or an effective heating or thermal insulation system must be provided.
The rules for the location of the device for waste disposal are as follows:
- The usual cesspool is 15 m from the walls of the foundation of the house.
- The overflow well should be no closer than 12 m.
- Any type of septic tank - 5 m.
- Modern biological treatment plants can be brought closer to 3 m.
Useful advice! With a large distance of the reservoir from the house, it is necessary to produce high-quality insulation of the external pipeline. For this, the pipe is wrapped with heat-insulating material, and if possible, wrapped with a heating electric cord.
Diy sewerage device in a private house: step-by-step instructions
The entire process of building a sewage system can be easily divided into several successive stages.
Preparatory stage
At this stage, a general drawing of the entire system is drawn. Particular attention is paid to intra-house communications. This will greatly help in calculating the need for pipes and other parts.
The supply to the riser is most often made with pipes 50 mm in diameter. The riser itself and the horizontal pipes leading to the exit from the house make 100 - 110 mm in diameter.The fan pipe is made similar in diameter to the riser, and is often just a continuation of it. Based on this, the required number of pipes of different diameters is calculated.
Corrugated pipes are used to connect the internal system with the external, as well as for the device of external communications. This ensures reliability during ground movements, since the stiffeners prevent deformation. In addition, it is necessary to take into account the resistance to chemical pollutants, the reliability and convenience of all joints, the relief of the inner surface, which must be smooth.
Tool preparation. Whatever the scheme, the depth of laying the sewer in a private house was not, a special tool is required to implement the project:
- saw for plastic. It is called "trimming" and is needed to trim pipes to size;
- a sharp knife for cutting off burrs at cuts and creating a chamfer at the ends of the pipe;
- kits of mounting rubber seals.
Preparation of fittings. It is not enough to have only pipes for the installation of sewage systems. We also need a variety of fittings to connect them:
- bends that are designed to form corners. There are 45 or 90 degrees. At the ends, they have sockets with seals for a tight connection of pipes;
- transitional bends are designed to create transitions between two pipes of the same diameter;
- triple or quadruple connecting fittings, with the help of which the branching of the pipeline is realized;
- Reducing couplings provide a smooth transition between pipes of different diameters.
Useful advice! To make the installation of pipes more convenient, their ends must be heated. This is done by placing the ends of the pipes in boiling water.
The main stage of the installation of internal sewerage
Do-it-yourself sewerage installation in a private house, the video of which can be easily watched, is not a particularly difficult job if all the calculations and preparations are done correctly. First, install vertical risers in the required amount. Most often they are laid from the basement to the roof, thus combining with ventilation.
The place for installing the risers is chosen closer to the toilet bowls, since they should be no further than 1 m from the risers. If two toilet bowls are located on the same vertical line, and the house itself has a small horizontal area, then it will be enough to install only one riser. The farthest plumbing fixture should be no more than 5 m away from it.
Underwater pipes are connected to the riser. First of all, the pipes of the toilet bowls are connected. They should be below the rest. Then all the other side branches are attached. It is allowed to install several plumbing fixtures on one supply. In this case, the thickness of the supply pipe should be taken taking into account their overall performance.
Related article:
Sewerage for a private house, how to install it correctly. Pipe design and laying. Installation of an internal sewerage system in a private house. Rules to be followed during installation.
Connecting plumbing fixtures through siphons is the final stage in the construction of an internal sewage system with your own hands in a private house. Videos of this process are usually provided with comments on the connection of siphons and their purpose. The installation methods, the scheme, the depth of laying the external sewage system in a private house depend on the selected type of waste disposal, soil properties and the behavior of groundwater. Therefore, it is necessary to consider them in the context of specific circumstances.
Competently executed design and correct installation of the sewage system will certainly ensure its smooth operation.The trouble-free and reliable system depends on the quality of its assembly, which can only be done knowing the necessary instructions. They have been detailed above.
