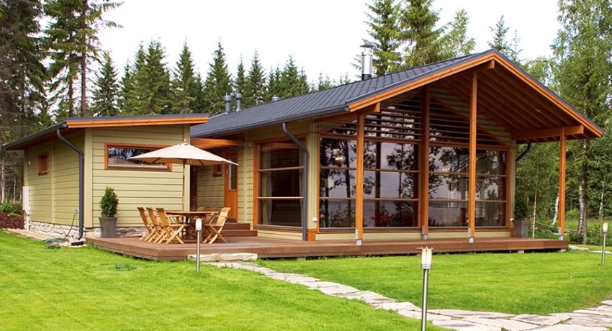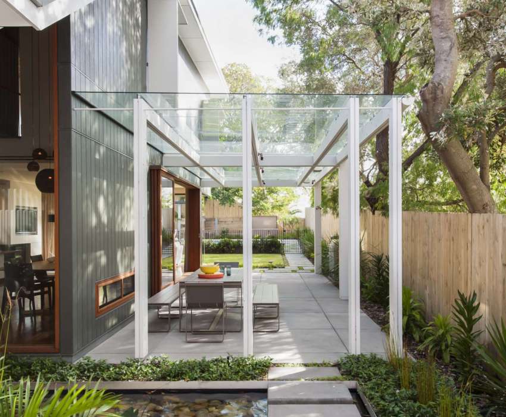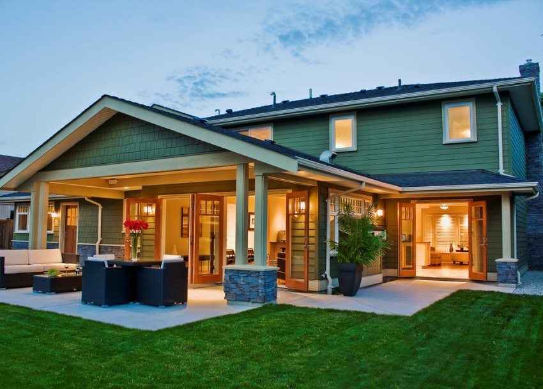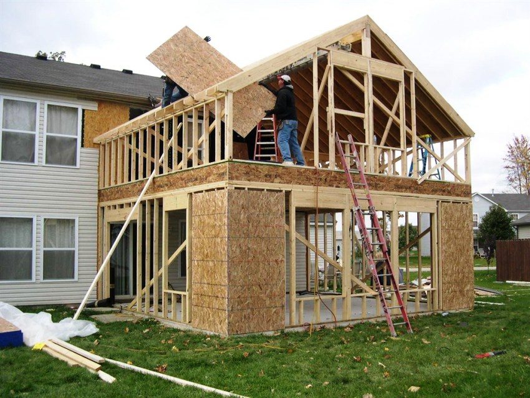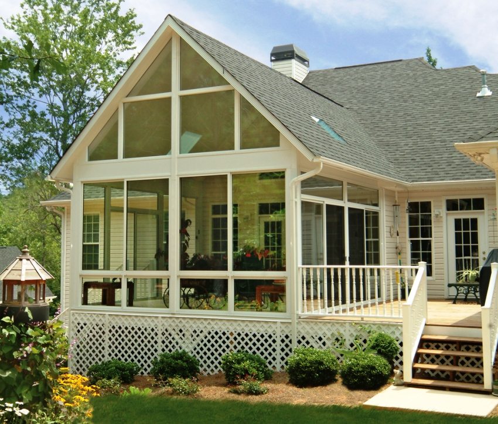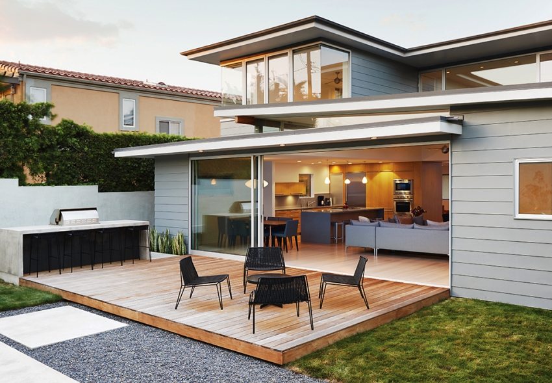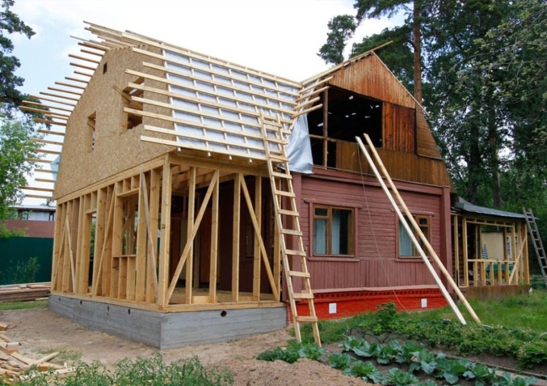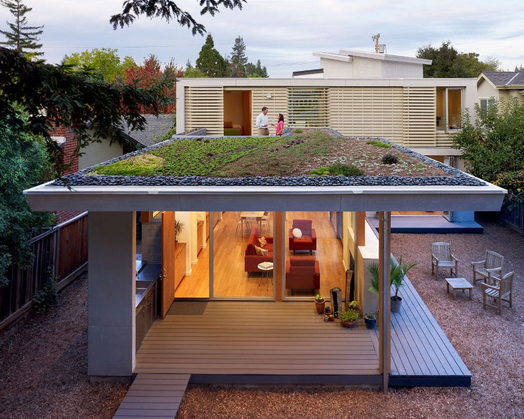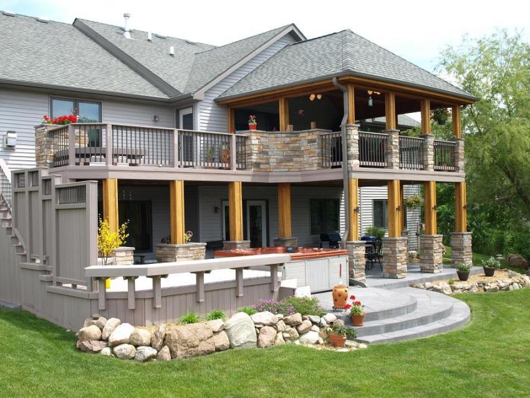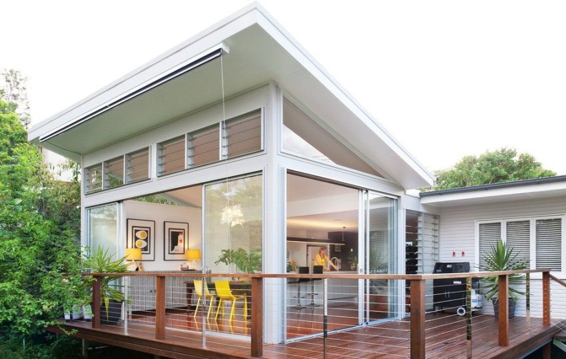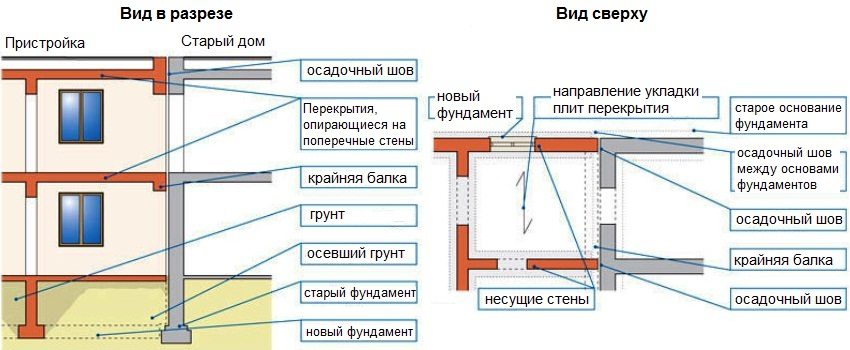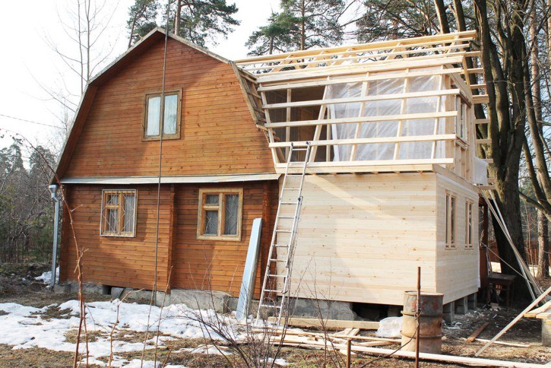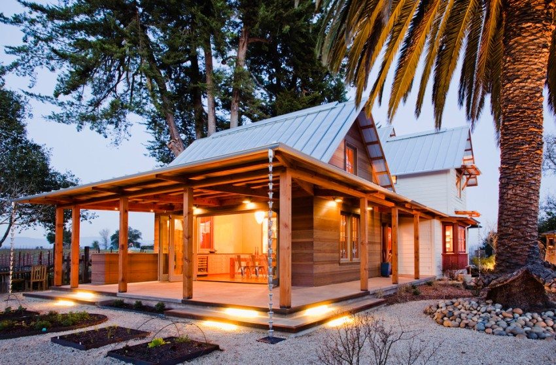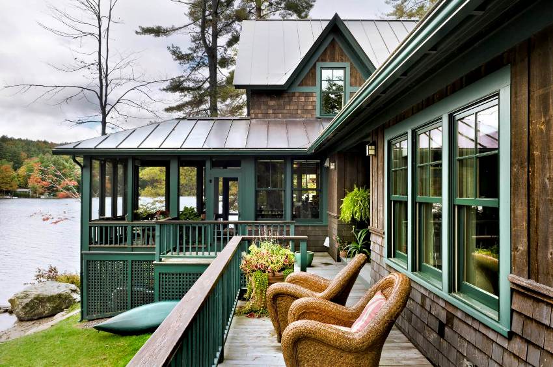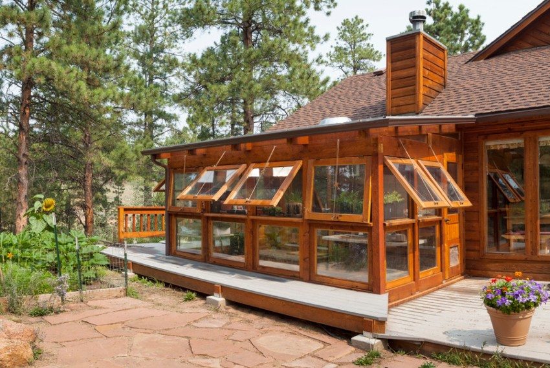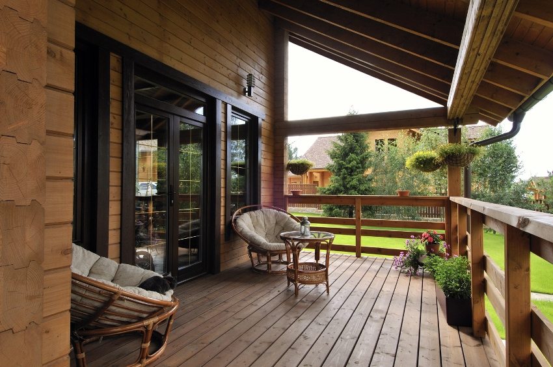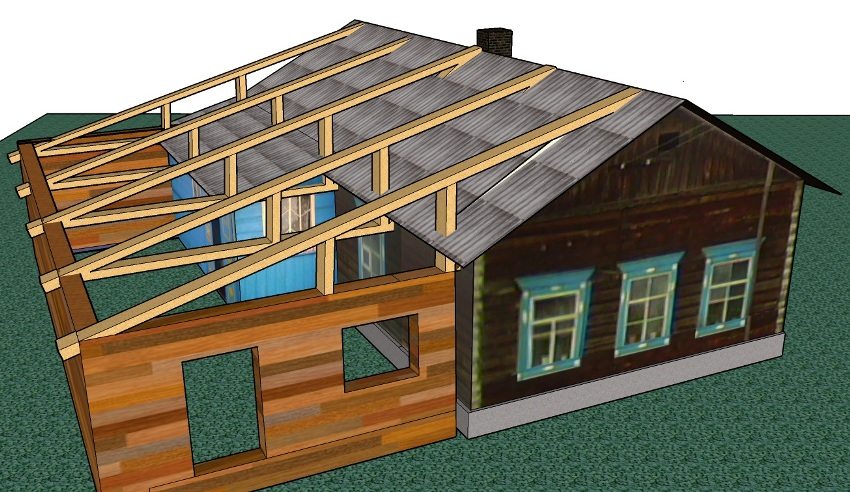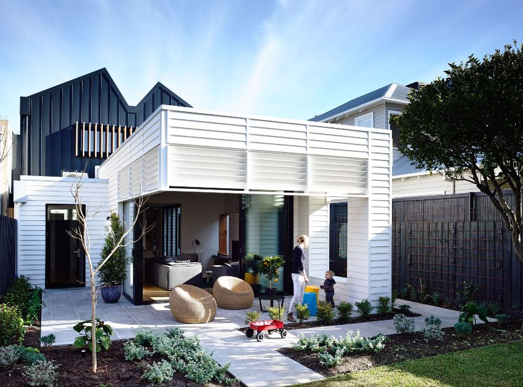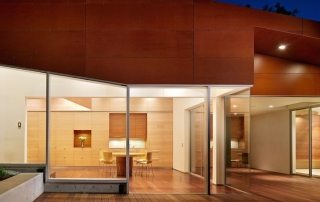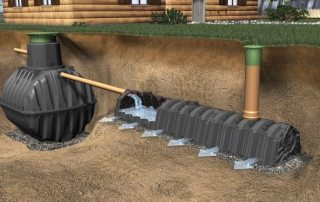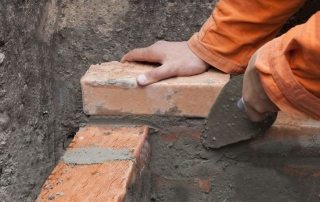An extension to a wooden house is considered an excellent option for expanding the area. Projects offered by experienced craftsmen will help you choose the right option, as well as prepare all the required materials in advance. Additional area may be needed to create verandas, summer kitchen, boiler room or terraces... It is easy to make such a room with your own hands, but first you need to choose the type of extension.
Extension to the house from the frame
Frame structures are installed in the shortest possible time. The installation process is quite easy, so when creating an extension to house from the frame you can do it yourself. In terms of quality and thermal insulation characteristics, frame construction is in no way inferior to more solid and bulky structures made of brick or foam concrete. The use of this type of construction is especially relevant if the construction of a two-story extension is planned, since it has a much lower weight.
Work stages
For a wooden frame, you will need a beam of 15x15 cm and boards - 15x2.5 cm. If a metal frame is needed, then pipes, channels or corners are used for this. At the beginning of work around the perimeter of the foundation, the piping is laid. Then, using a level, corner support posts are installed, and then intermediate posts.
At the height of the planned ceiling, a strapping is also made of boards or pipes of a smaller size, after which the floor beams are laid and attached to the upper strapping. Fastening of a wooden structure is carried out using a drill and self-tapping screws for wood, metal - by welding.
Any materials are suitable for cladding an extension to a house from a frame. These can be boards plywood or others, depending on the budget allocated for the extension. Once the frame is fully assembled, it is insulated using any heat-insulating materials.
Related article:
How to attach a veranda to a polycarbonate house. Photos of different types of verandas. Erection of the foundation, assembly of the frame (walls) and roof, sheathing with polycarbonate. Correct installation of sheets.
For this purpose, they usually use:
- mineral wool;
- expanded polystyrene;
- basalt mats;
- Styrofoam.
Extension to a house made of foam blocks or bricks
The technologies for building an extension to a house made of foam blocks and bricks are practically the same. Aerated concrete blocks are a more common material. Due to the lower cost and ease of work, it is used much more often to create both capital houses and extensions.
An extension of foam blocks also provides for a preliminary arrangement of the foundation. It can be monolithic or tape. You also need to decide in advance on how to attach such an extension to a wooden house. The project usually provides for all sorts of subtleties that affect the shrinkage of buildings made of various materials.
Experts will carry out the correct calculation depending on the quality of the soil, the level of groundwater, as well as the shape of the extension, and will conclude that it is necessary to attach one structure to another.
About a month after the foundation is arranged, work can begin on laying foam blocks. Do not forget about laying a layer of waterproofing, it will save the walls from excessive moisture. Construction starts from one corner. Subsequently, it will be a kind of landmark for aligning the walls. After raising 2 rows on the masonry, it is worth laying out the reinforcement rods. This is necessary for a more durable and high-quality adhesion of the walls of the future structure.
The last stage is the arrangement of the roof. It can be made separately for an extension to a house made of foam blocks, or you can remove the roofing material from the main structure and make a single roof. When creating a roof, it is worthwhile to provide for the correct angle of inclination in order to carry out a complete drainage of precipitation.
Extension to a wooden house from a bar
The option for creating an extension from a bar depends on what kind of room will be located in it: residential or non-residential. A separate foundation, a connecting wall, is created for the living room. The space between it and the main building is filled with polyurethane foam - the so-called expansion joint is equipped. This is necessary so that when the new structure shrinks, the walls of the house are not damaged.
You can envisage pile foundation for an extension to a wooden house. The project should include the calculation of this structure. The foundation on piles is much more economical than its monolithic counterpart and greatly facilitates the finished structure.
The walls are erected from profiled timber in the same way as when building a residential building. A beam of 15x15 cm is used for the walls, and for the floor and partitions inside the extension, a thinner material with a section of 10x15 cm is suitable.After laying the first row, the wood is treated with an antiseptic and logs are already laid on it.The gaps between them are filled with heat-insulating material in order to avoid drafts in the future, and after that the main floor is mounted.
When erecting walls, each row is fastened together using dowels (wooden pins). This vertical connection provides structural strength, preventing the beam from moving. Corner joints are made in a special way called "warm corner". To do this, a groove is cut out in one of the beams to be connected, and a protrusion of about the same size is made on the other. Particular attention should be paid to the creation of window and doorways.
A few tips for building outbuildings
Before starting construction, it is worth considering some of the subtleties of building an extension to a wooden house. The project usually provides for many nuances, but when creating it, you need to know that the length of the extension must correspond to the length of the wall of the main house. The width of the additional room can be any. The best option is 3-3.5 m.
When choosing a place for an extension, you should not tie it to the front door. It is quite convenient when the exit to the terrace or summer kitchen is made from the living room. When creating a bathroom, an extension is built with an exit from the corridor or from the bedroom. It is best to equip a doorway in the wall of the main house in place of a window, since there is already a supporting structure that relieves the wall from the pressure of the floors.
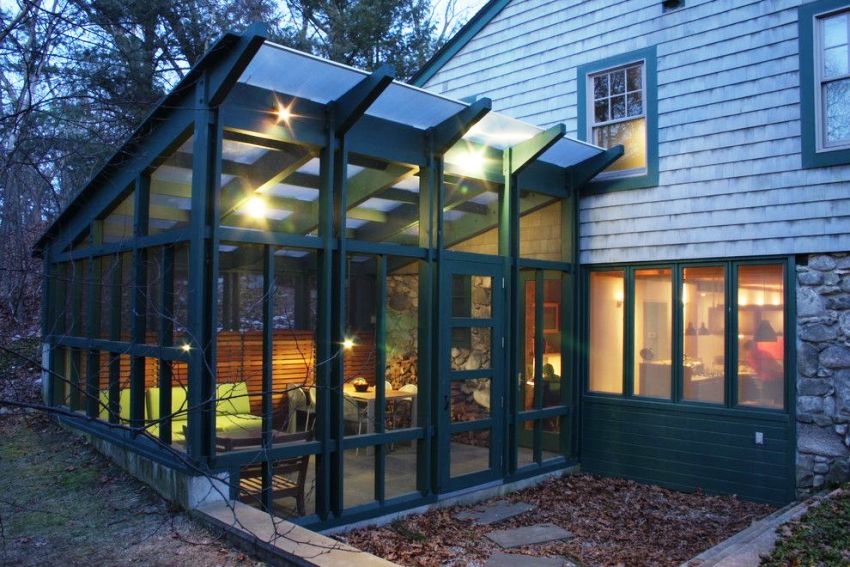
Annex -veranda
Observing the basic rules for the construction of extensions and taking into account some of the nuances, you can create a really reliable structure that will last quite a long time. It is not difficult to do this with your own hands, only you need to carefully consider each of the stages of work and carry out everything in accordance with the prepared project.
