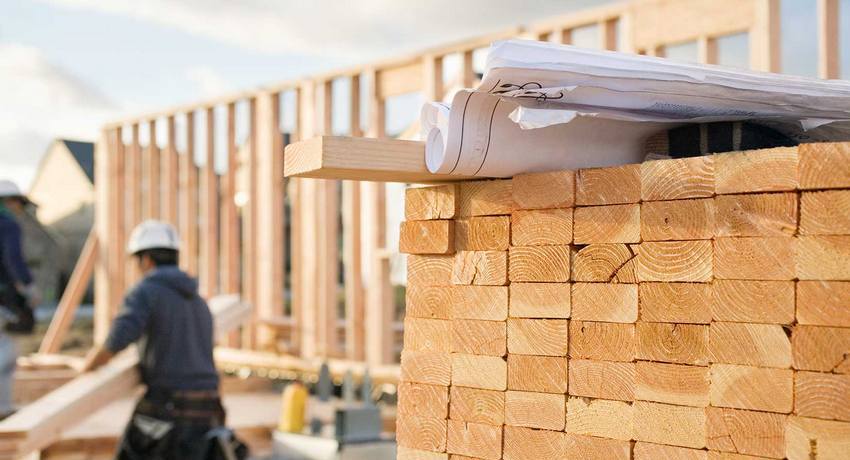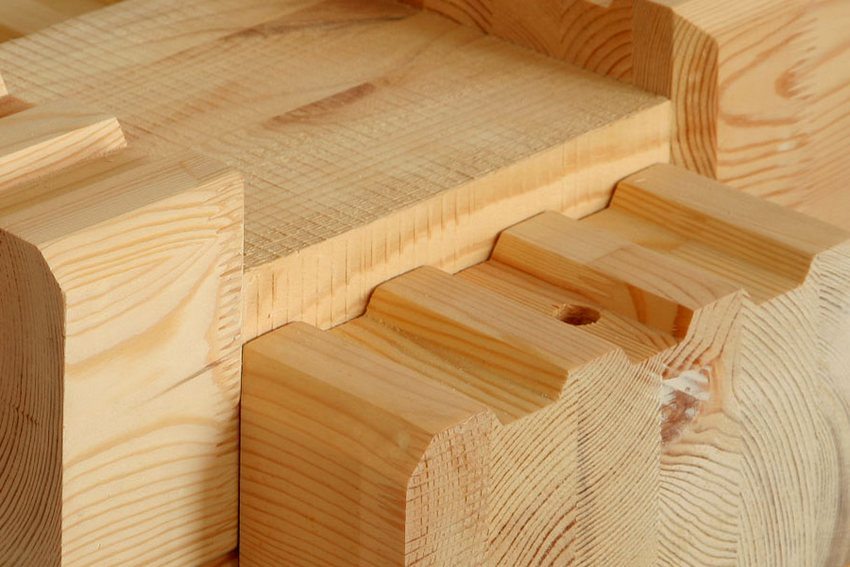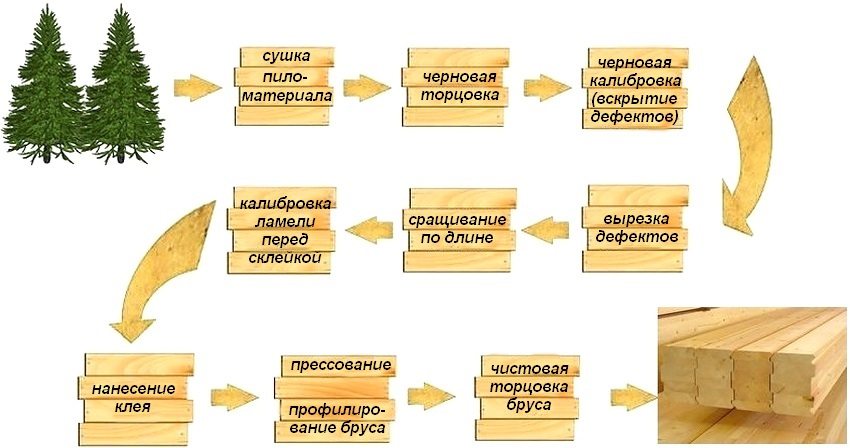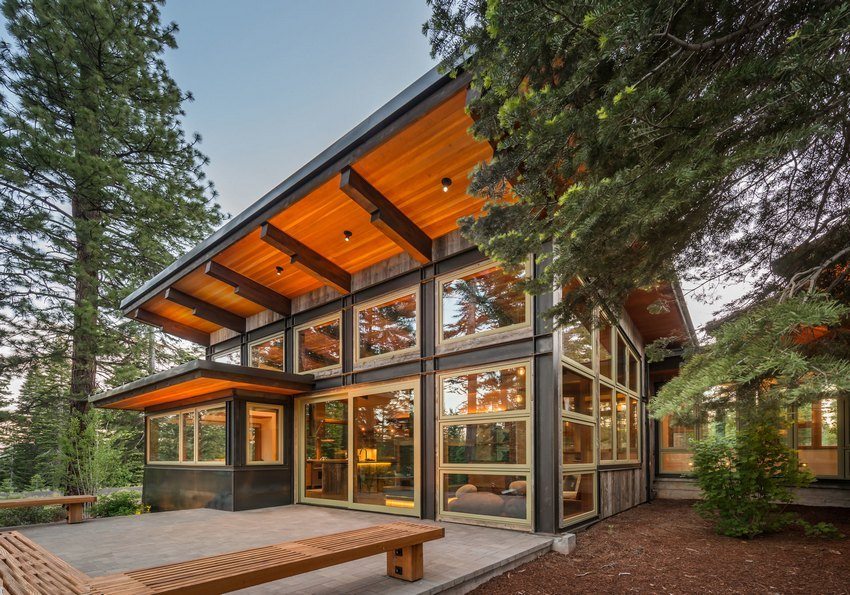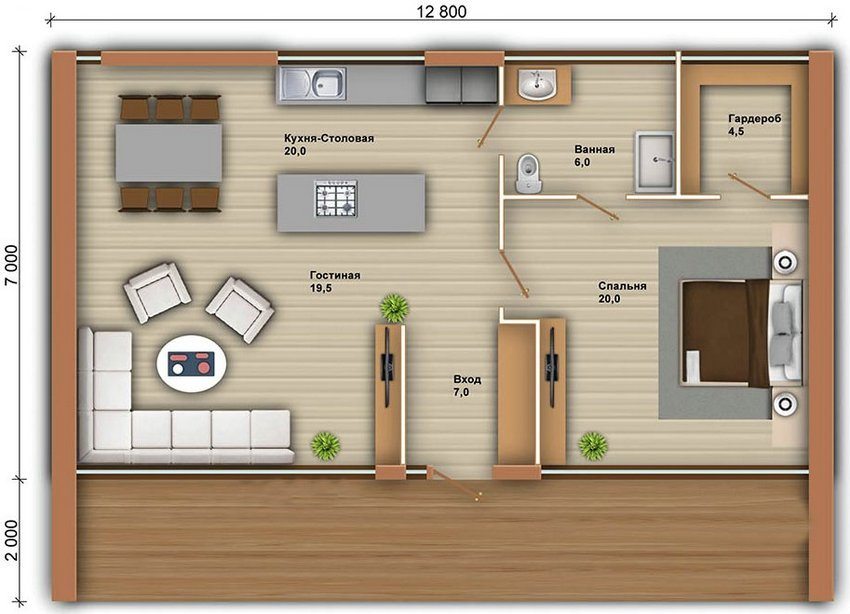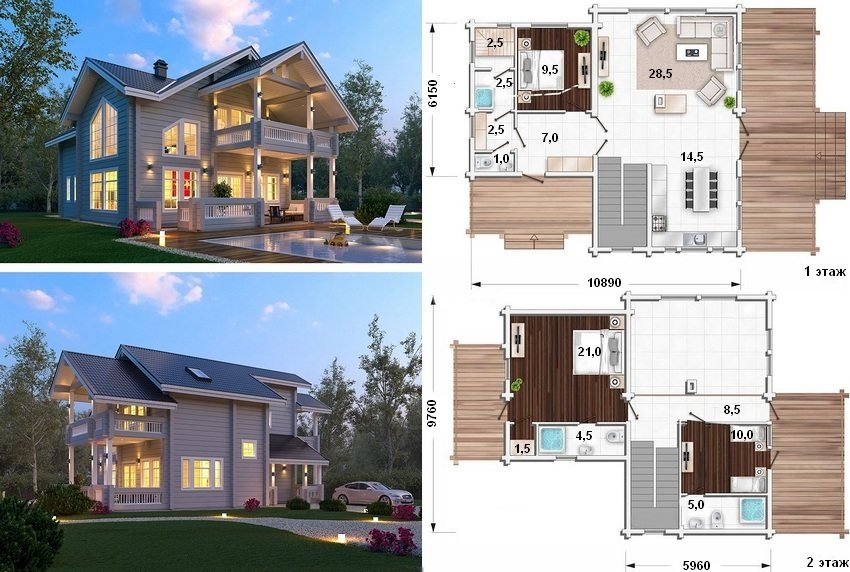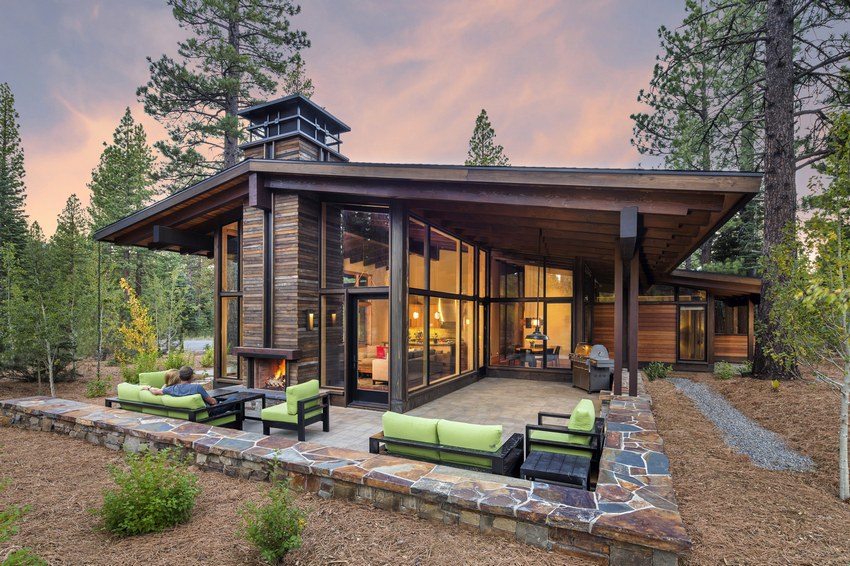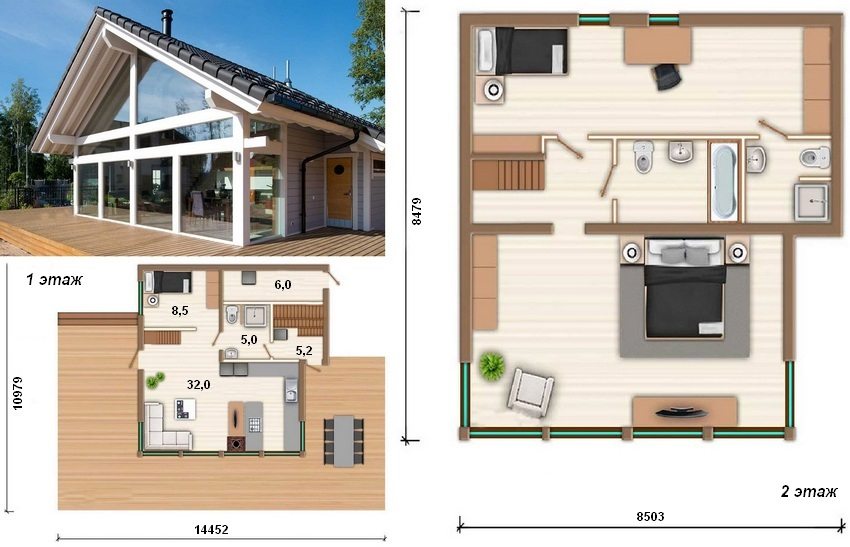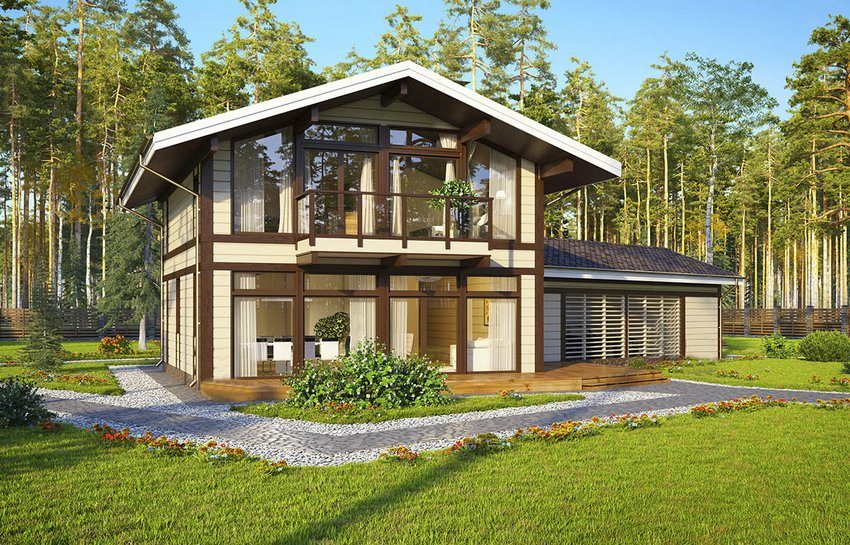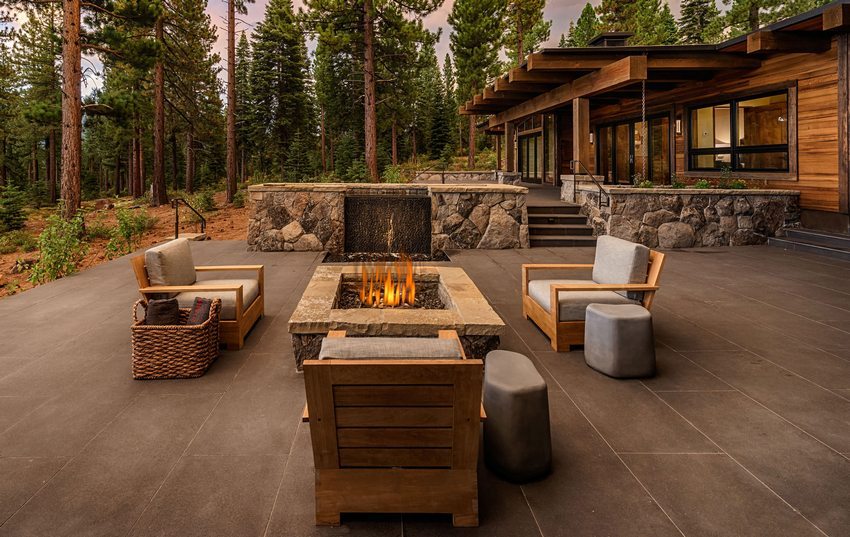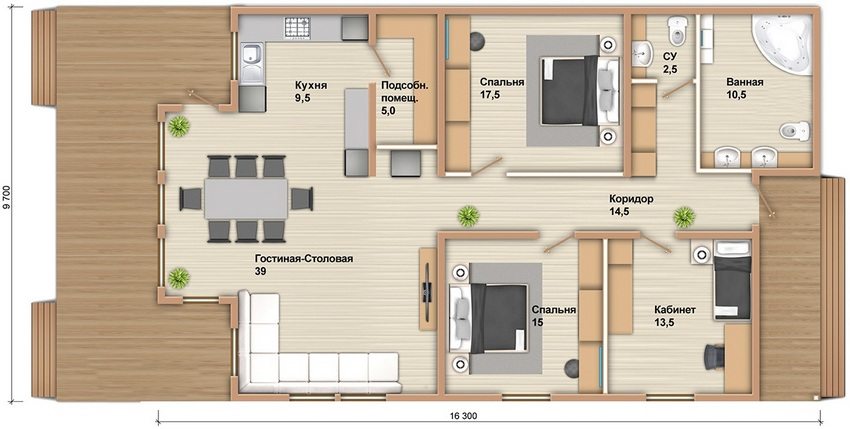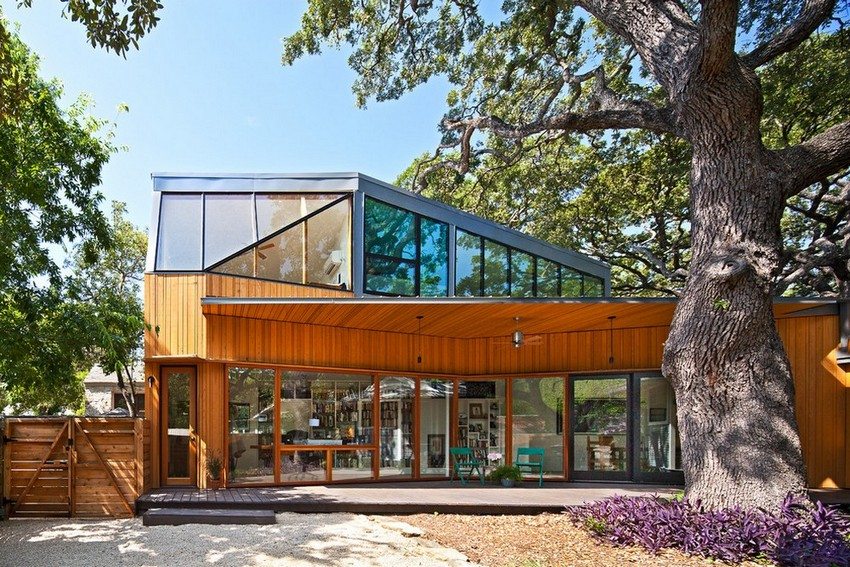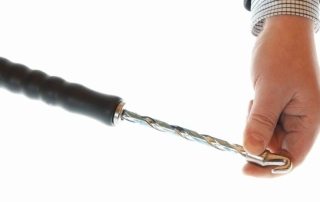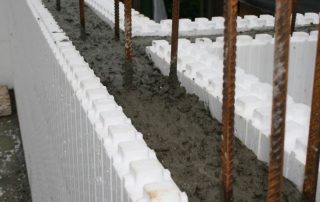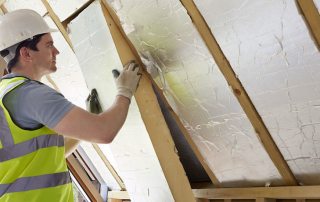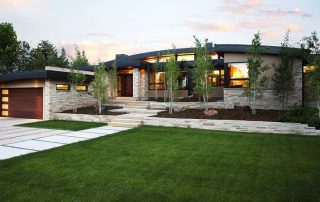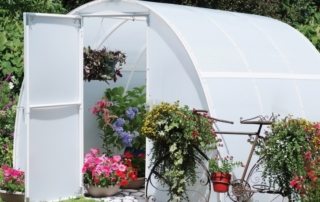Houses from a bar have excellent thermal insulation qualities, they are environmentally friendly and attractive in appearance. Given their low cost, they may well act as an alternative to expensive housing. There is no need to build a strong foundation for such cottages, which significantly reduces construction costs. Construction companies offer standard projects of houses from a bar for permanent residence or developed according to individual drawings.
Content [Hide]
- 1 Projects of houses from a bar for permanent residence: types of material used
- 2 Features of projects of houses made of laminated veneer lumber for permanent residence
- 3 Construction of one-story houses from laminated veneer lumber: functionality and comfort
- 4 Projects of houses from a bar: photo, description, characteristics
Projects of houses from a bar for permanent residence: types of material used
The performance of a structure mainly depends on the materials used in the construction. In this sense bar - lumber, characterized by high strength, excellent thermal insulation, resistance to cracking, environmental friendliness. In addition, timber structures are quickly erected, have a relatively low price and have a decent appearance.
Useful advice! To build a house from a bar, it is very important to use lumber produced in the winter: it contains a minimum amount of moisture and such wood is not prone to blue discoloration.
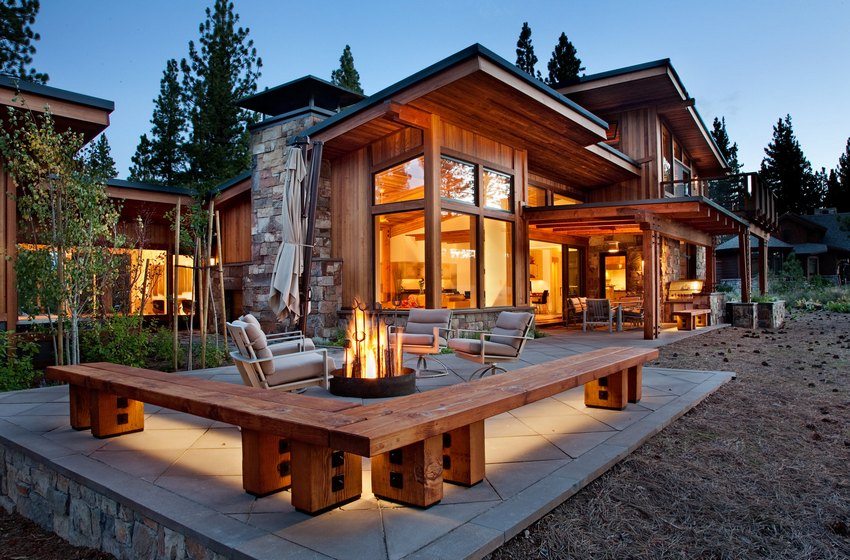
Modern design a house built of timber
The main property of timber for construction is its density. There are two types of timber recommended for the construction of cottages:
- profiled - the opposite surfaces of such a bar are endowed with grooves and ridges, and the front sides have a smooth surface, thanks to planing and milling;
- glued - consists of specially processed and longitudinally glued lamellas (boards).
These two types of timber have excellent strength characteristics, however, the glued sample is highly resistant to cracking, structures made of it do not shrink and retain their performance characteristics even when exposed to harsh climatic conditions.
Related article:
Interior of a wooden house from a bar inside: photo and description of style solutions. Photos of the most interesting options. The use of different styles in the design. How to choose home furniture made of natural wooden beams.
Externally, structures of these types have an identical look, however, building a cottage from profiled material will cost 40-50% less than building a house from glued laminated timber.Read reviews about the quality, price and construction time of such structures in the relevant sections on the websites of specialized construction companies.
Features of projects of houses made of laminated veneer lumber for permanent residence
The use of laminated veneer lumber technology in the construction of wooden houses is explained by the following factors:
- the ability to produce solid elements of non-standard sizes (the length of products can reach up to 85 m);
- production of curved beams;
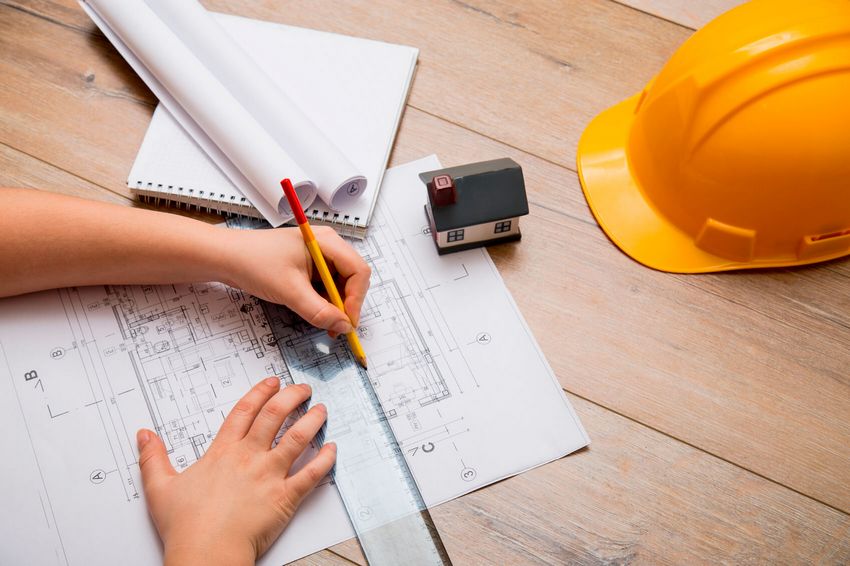
Fast construction speed, low cost and natural beauty are the main advantages of houses built from timber
- no deformation during the entire service life of the building due to sawing, pressing and high-quality drying of lamellas;
- selection of high-quality boards, the use of high-strength adhesive composition increases the strength of the structure made of laminated veneer lumber;
- fire resistance - beam structures made of laminated veneer lumber do not lose strength for a long time, even in case of fire;
- minimum shrinkage rate (up to 2%);
- houses made of laminated veneer lumber lose heat to a much lesser extent than buildings made of solid elements;
- resistance to aggressive influences allows you to build storage facilities, garages, baths, change houses and other outbuildings from such a bar;
- environmental friendliness of construction - the production and operation of buildings do not harm the natural environment.
This type of material is used in the form of load-bearing beams and support posts, for the construction of complex roofs, as well as for other joinery products.
Useful advice! Glued laminated timber is perfect for creating an interior: it can be used to make arched window structures, window sills, stairs, railings and racks.
The relevance of laminated veneer lumber for the construction of houses is also explained by the low thermal conductivity of the material. Heat loss near walls 20 cm thick made of such material is 5 times less than that of similar brick partitions, and 12 times less than that of reinforced concrete walls. The low shrinkage rate makes it possible to continuously erect a multi-storey structure, which contributes to a reduction in construction time.
Cottages made of laminated veneer lumber are resistant to the formation of mold and mildew, due to the fact that the material is subjected to protective treatment against pests. Such structures are not subject to decay and their service life is as long as possible. In addition, various options are available to enhance the stability of the structure, if necessary.
Construction of one-story houses from laminated veneer lumber: functionality and comfort
The construction of houses from laminated veneer lumber is rapidly gaining popularity. From such material, you can build both a summer cottage or guest house, and a solid cottage for all-season use. The development of projects for one-story houses from glued laminated timber is focused on maximum convenience and rational use of the useful area of the building.
The main advantages of one-story buildings are the high speed of construction, affordable construction costs, well-thought-out layout and the possibility of implementing projects of houses from glued beams (photos of finished structures to confirm this) in various architectural styles. Adherents of original ideas will be able to choose projects of unusual cottages with an interesting exterior.
In addition, one-story houses can be built taking into account individual developments and the wishes of the customers themselves. The development of projects of Finnish houses from glued laminated timber from traditional classical options to ultra-fashionable high-tech buildings is not excluded.Due to the special technology for the manufacture of laminated veneer lumber, in such houses there is no need to carry out periodic repair or restoration work.
Another distinctive feature is the convenience of planning one-storey cottages for people with disabilities, the elderly, and families with small children. All significant rooms are concentrated within one floor, which allows the whole family to be close. It should be noted that all projects comply with existing requirements and applicable standards.
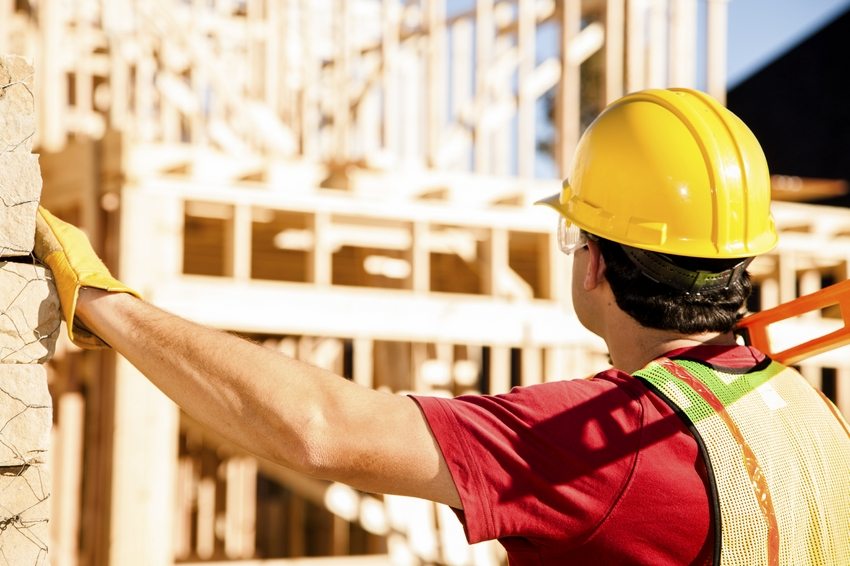
Any existing project houses made of laminated veneer lumber can be modified to fully meet customer requirements
For houses on one floor, a shallow strip base or screw piles is sufficient. If you, saving time, entrusted the construction of a house to a specialized company, then ready-made structural elements will be delivered to the indicated site, which will only have to be put together.
Single-storey cottages do not have stairs, which take up part of the usable area. This fact allows you to optimally distribute the space for living and utility rooms. The layout of all communications in such a house has a simplified scheme, which contributes to significant energy savings during the heating season. This house is ideal for a small family.
Projects of houses from a bar: photo, description, characteristics
Timber houses are profitable due not only to the acceptable construction cost, but also to the minimum costs for external and internal finishing. This is due to the fact that a smooth timber forms a dense, even and outwardly aesthetic wall surface. In addition, wooden houses are characterized by the ability to "breathe" and purify the air of the room from adverse impurities. In such houses, it is always fresh and easy to breathe, which has a positive effect on the well-being of the people there.
Finnish timber houses: projects of cozy cottages
The main features of houses built using Finnish technology are compactness (these are small wooden structures of 1-1.5 floors), a neat appearance, excellent noise and heat insulation and a convenient layout. The design of each house, both inside and outside, is thought out to the smallest detail, and has its own individual style.
One of the distinctive features of the planning of Finnish buildings is the absence of a "dressing room". Heat retention is ensured by double doors: it is warm in the house during the winter and cool in the summer. The lower floor usually houses the living room and kitchen-dining room, while the upper floor contains the bedrooms. The roof of the buildings is made in a gable version, mainly of a sharp shape.
As for the hallway, this room is traditionally made large. The area of the corridor is approaching in size to the size of a kitchen or a small room. This feature is explained by the fact that the inhabitants of the Scandinavian countries prefer a minimalist style. Due to the spacious entrance hall, you can relieve the atmosphere of the rooms without cluttering the space with things.
Houses with a terrace look especially picturesque. Projects of wooden houses from a bar also assume the presence of spacious balconies for attic rooms and several entrance doors. In addition to the main entrance, houses are equipped with a door leading to the courtyard. Moreover, when designing almost every house building, architects provide for the presence of a sauna. Depending on the size of the house, the room allocated for the bath can be large or compact.
Finnish timber houses perfectly withstand harsh climatic conditions - be it heat or cold. Those who have visited such a house at least once note the wonderful atmosphere of comfort and freshness inside the premises.Finnish technology allows construction to be carried out at a high speed in any season of the year. On average, building a cottage takes 4 to 5 weeks.
Log houses with a garage: projects of functional structures
The use of such material as timber in the construction of houses makes the dream of having your own country cottage quite real. For people accustomed to comfort and practicality, choosing a house with a garage will be the best choice. After all, the garage room can be used not only for parking a car, but also for storing tools, inventory, and also for organizing small-scale private production.
Useful advice! When self-building a garage from a bar, it should be remembered that high-quality ventilation plays an essential role for the normal and long-term operation of the building.
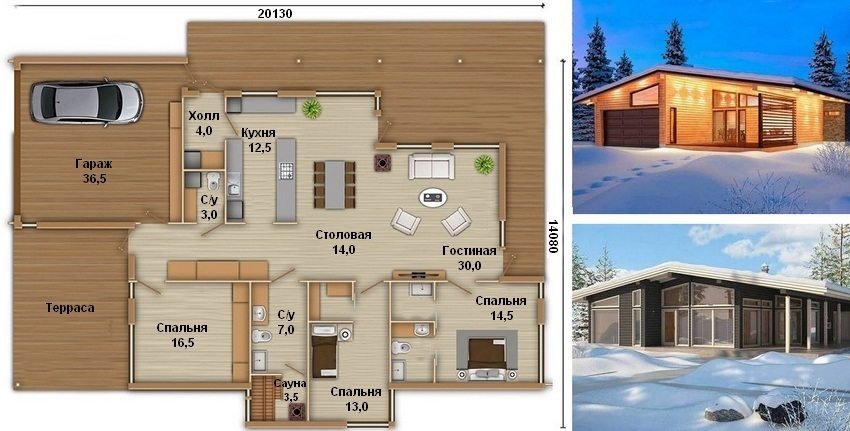
One-story project houses with garage and three bedrooms
Modern projects of houses from a bar with a garage are developed in various variations. It can be a cottage with an attached garage for one / two cars or a detached building. Some projects suggest placing a garage in the basement, but this layout provides for the construction of a full-fledged foundation, which will lead to a significant increase in construction costs.
As a rule, the garage attached to the house has two entrances: the central one from the street and directly from the house. This arrangement allows the owner to approach the car without going outside, which is very convenient in rainy weather or in winter. The advantages of timber houses with an attached garage are obvious:
- compact placement - allows you to efficiently use the site;
- reliable car storage;
- use of the garage territory as a warehouse for storing household utensils;
- the ability to place a heating boiler in this room, saving the usable area of the house;
- simple connection of communications: water, heat, light.
As for the cost of construction, the cost of a house with a garage will not be much higher than the construction of an ordinary cottage, since such a complex has a common roof, a wall adjacent to the house and a single communications system. In view of this, house project with garage is the most economical and practical solution.
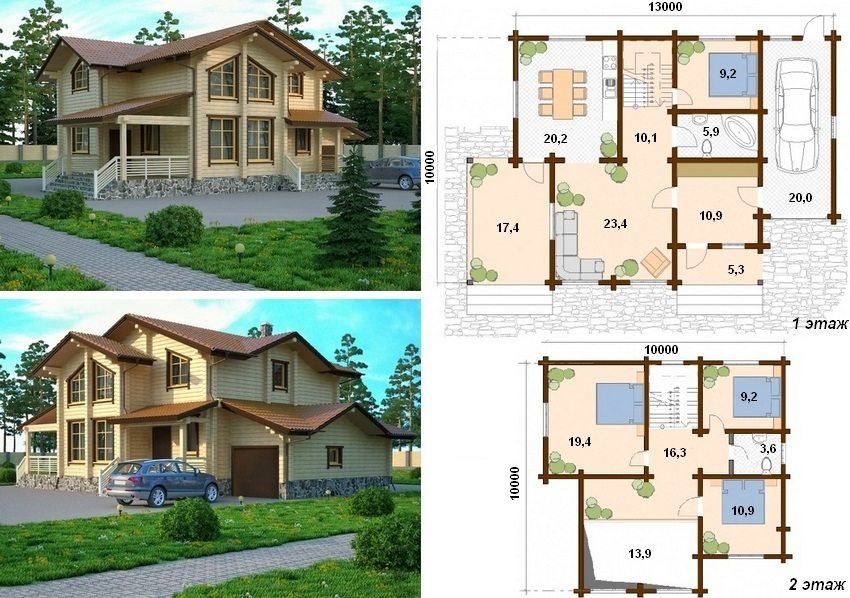
Two-story house project from a bar with a garage for one car
Projects of one-story houses made of profiled timber
The use of profiled beams as the main building material allows for fast and economical construction of a house. On average, it takes about 3 months to assemble a house from a bar, including preparatory and planning work. The cost of construction is determined by the type of project, but it will be significantly lower than a similar building made of bricks or foam blocks.
For the construction of structures, a beam with a different section is used, depending on the purpose of the housing (a summer house or a cottage for permanent residence). Among the proposed projects, you can choose the option that is most suitable in terms of architectural design and price category. It should be noted that some models of one-story cottages will be twice as expensive as two-story buildings.
For seasonal living, you can opt for a project of a one-story house made of profiled timber, the cost of which will be available to a wide range of buyers. The layout of a small cottage 6x6 m includes an entrance hall, a combined bathroom, a compact kitchen and a main room. By giving preference to the same option, but with an attic, you can equip one or two bedrooms.
The height of the first floor of a one-story house is, as a rule, 2.7 m. The package includes partitions, floor and ceiling beams made of timber 150x150 mm, ceilings and floors made of boards 22x100 mm in rough design.As well as gables and lathing of a roof made of boards, roofing felt, waterproofing of the foundation and processing of wooden logs, floors and lathing with antiseptic compounds.
Two-storey houses from a bar
You can solve the problem of placing a spacious house on a small area by choosing a two-story building model. In this case, the desired square meters are doubled, and the territory of the building plot remains unchanged. In addition, there is an opportunity to choose a project with an attic and a terrace, where the whole family can gather for tea.
Among the proposals placed in the catalogs of cottages, a typical project of a 6 by 9 timber house for permanent residence is quite popular. The project has implemented a successful planning scheme that combines all the required rooms: living room, bedrooms, kitchen, bathroom and spacious corridors on both floors. You can make individual adjustments to the finished floor plan without increasing the cost of the project.
The set of a two-storey house from a bar includes a gable roof covered with roofing felt, a system of rafters and partitions on both floors from a bar, rough floors and gables from a board. Work on unloading materials and erection of the structure at the customer's site is included in the project cost. Optionally, a strip or pile-screw foundation can be installed.
Before ordering one or another type of wooden house from a bar, you can get acquainted not only with the layout inside the room, but also with the foundation plan and the image of the facade of the structure from different sides. Some projects include insulating the attic and finishing it with dried wagon board.
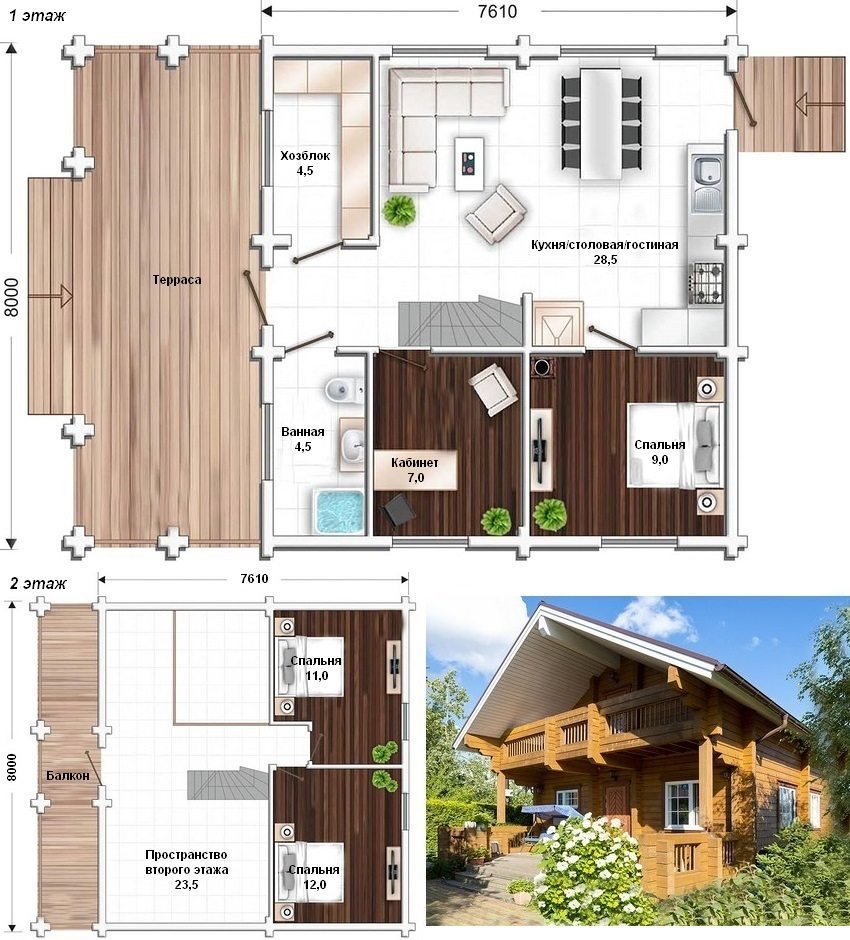
Project two-storey chalet-style log house
If we summarize all the advantages of houses made of profiled timber (reviews confirm this), we can state that such houses are warm, budgetary, as they are installed on an inexpensive base, do not need additional finishing and are quickly erected.
Currently, companies offer for implementation projects of houses from a bar of any complexity with minimal costs. Provided the developer observes all technological principles, the houses made of timber will be warm, comfortable and their service life will be tens of years.
