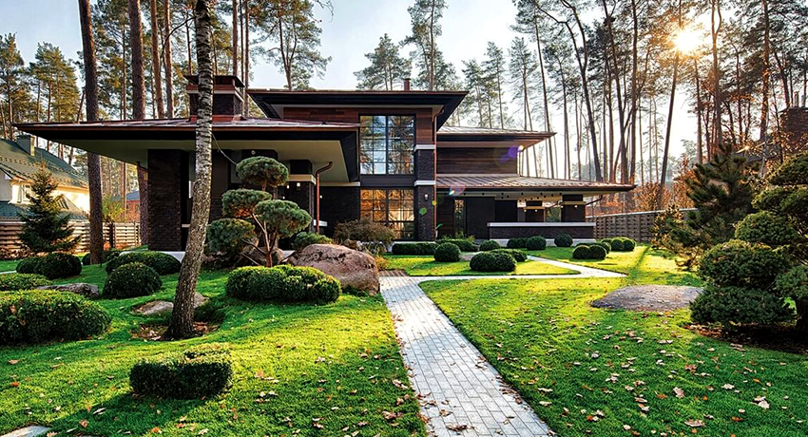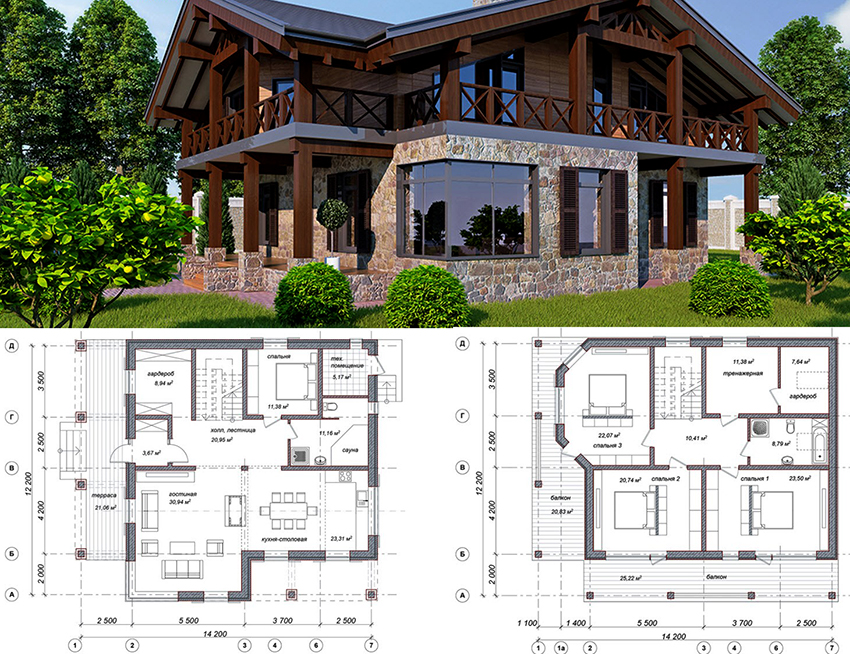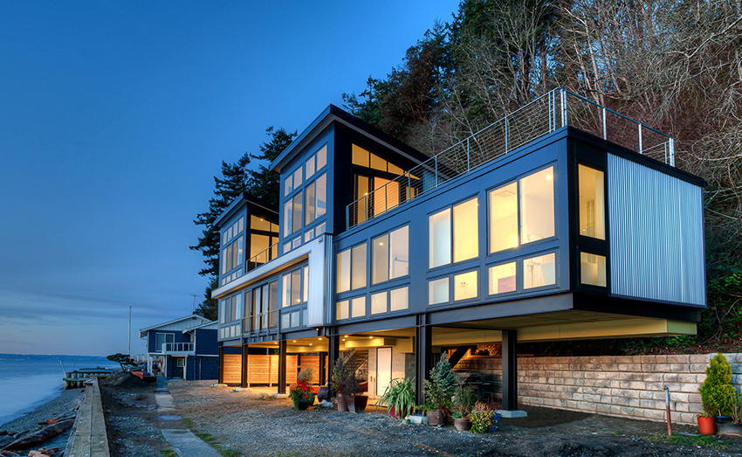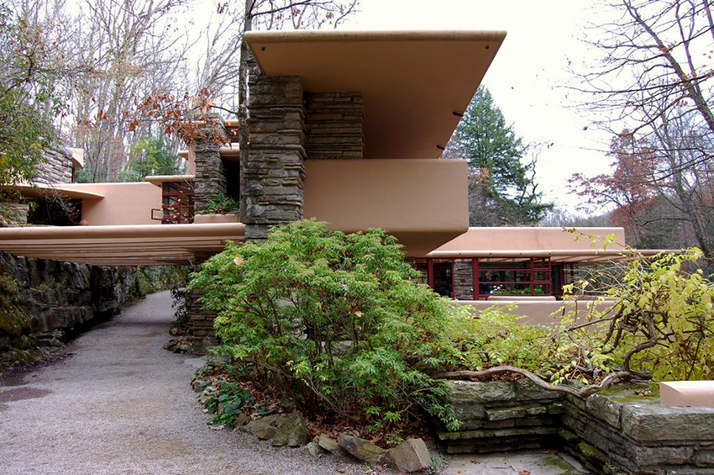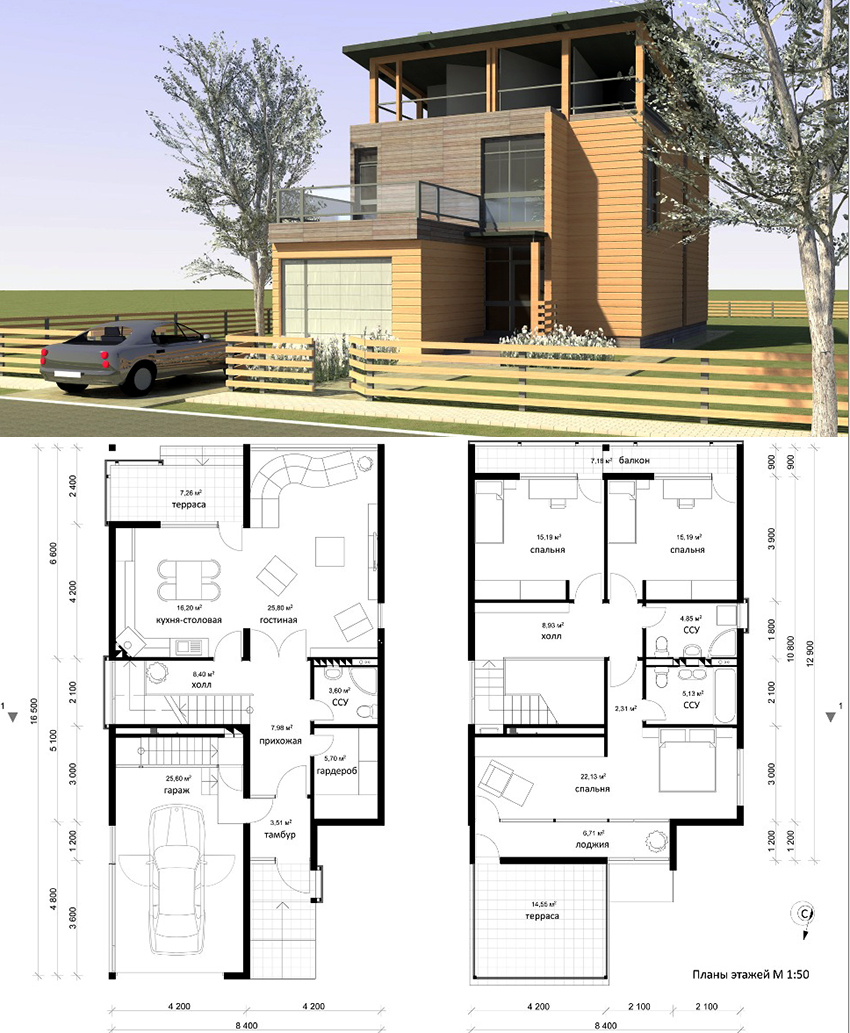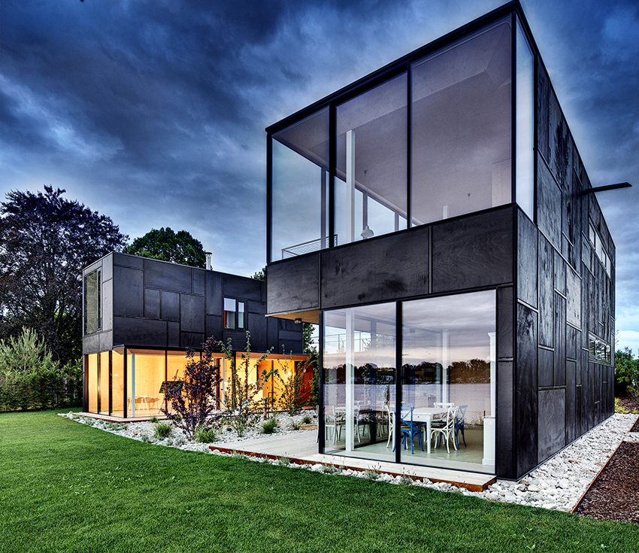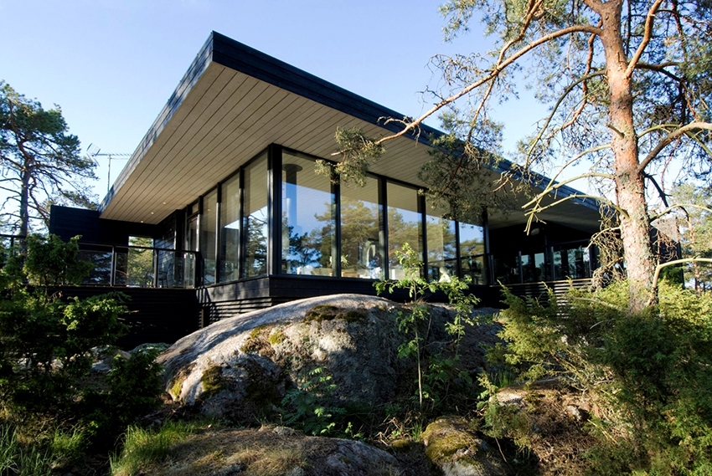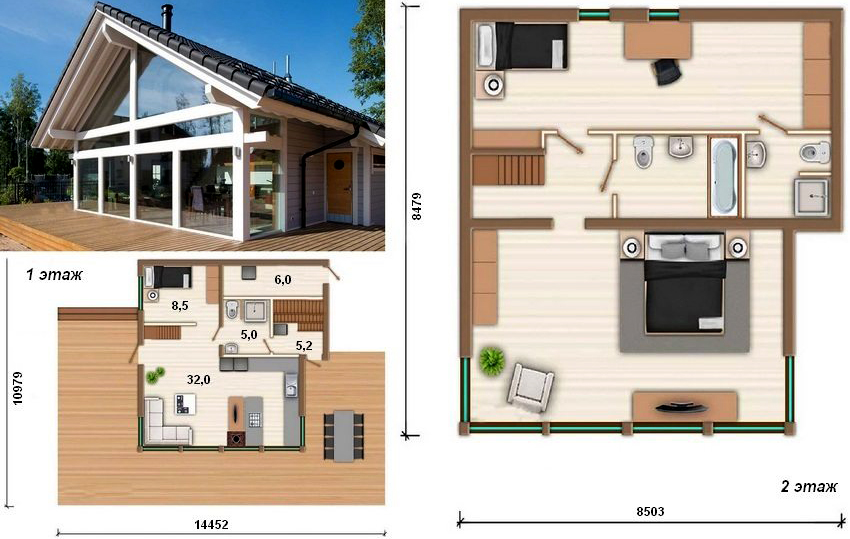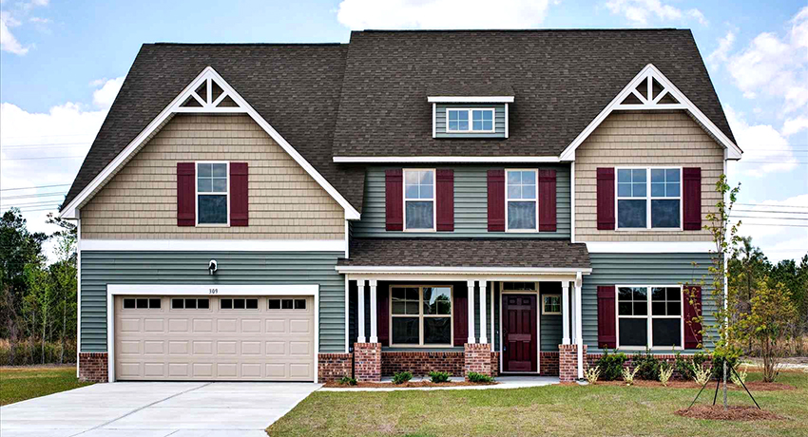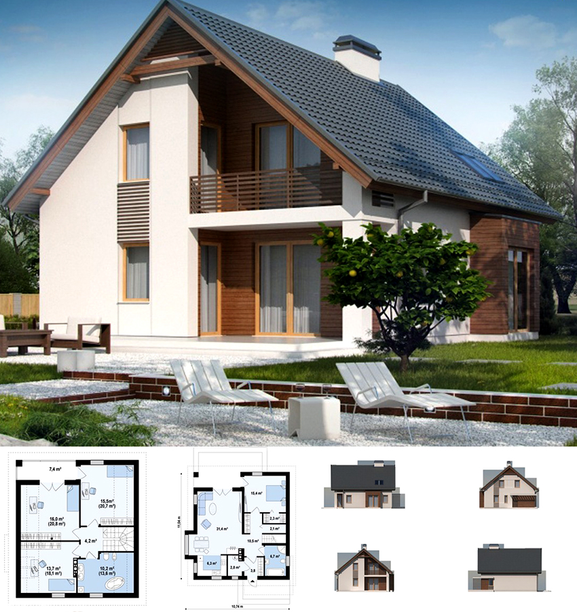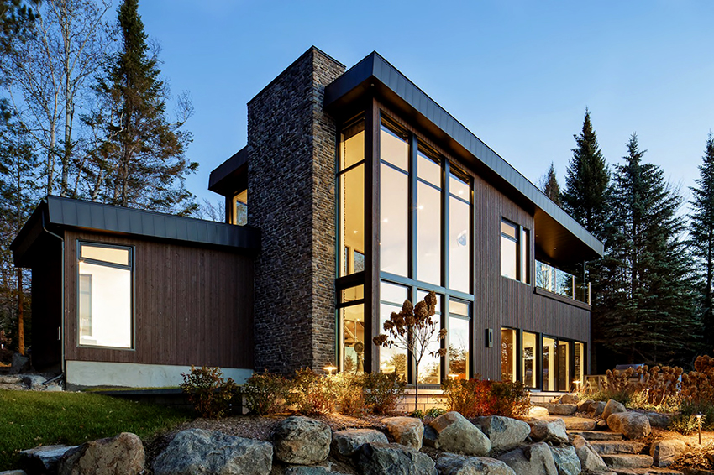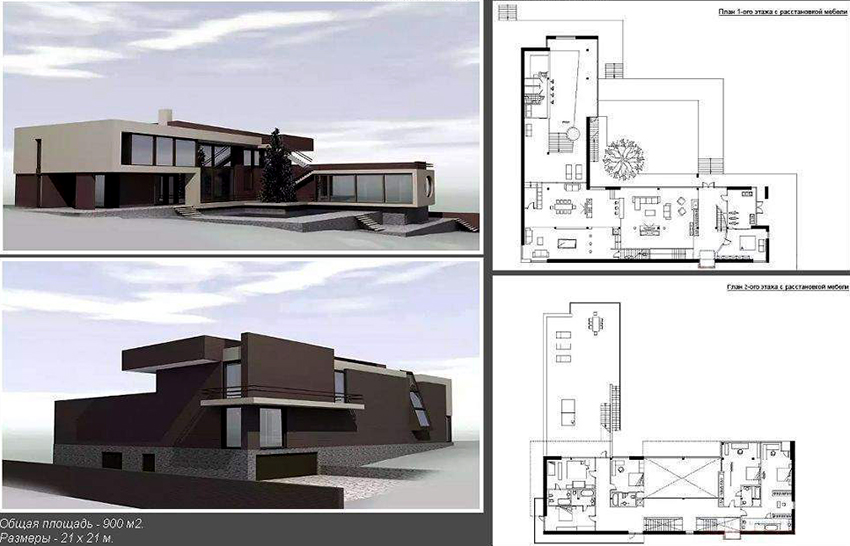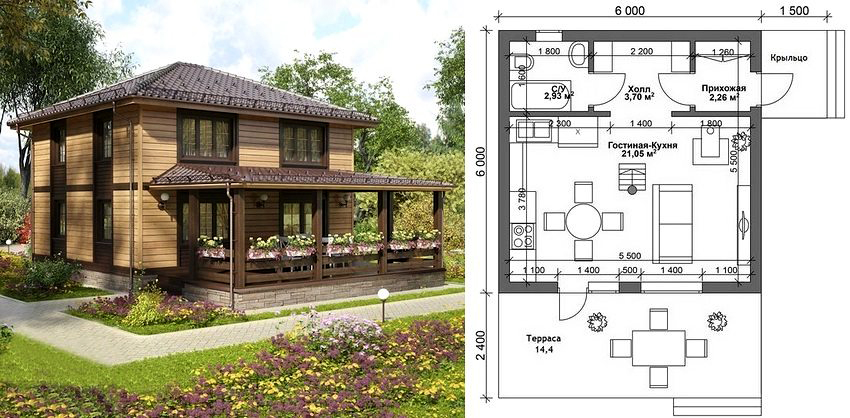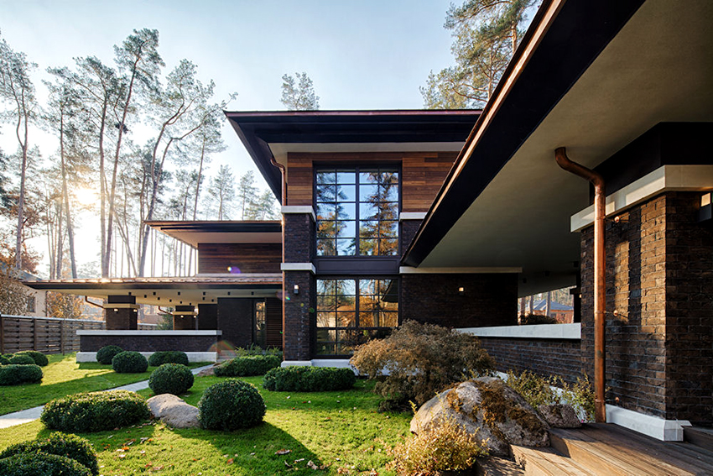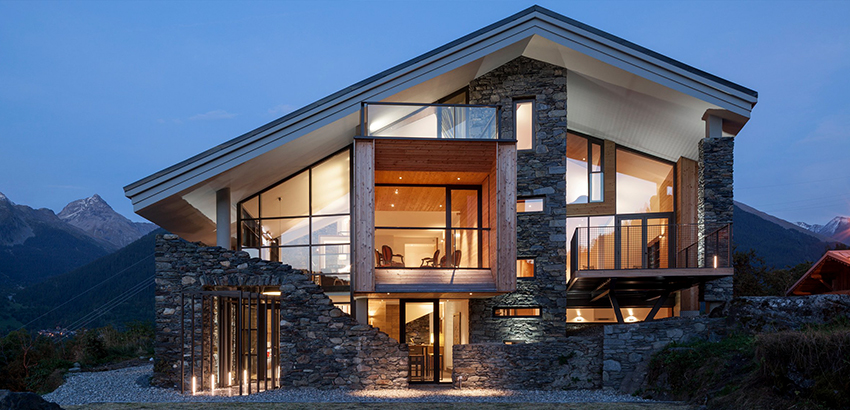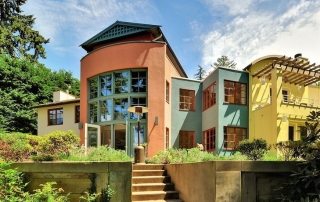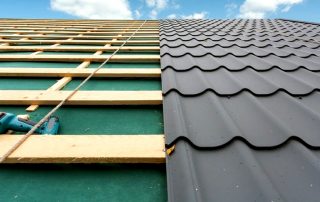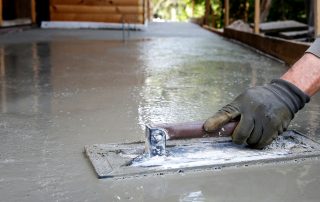An original architectural approach, an extraordinary layout and wide functionality are the features that distinguish modern house projects from classical buildings. Following the latest technologies and modern style, using computer programs, it is really possible to develop an ideal project that will help create a dream home. How to do this correctly and what are the features of modern design, this article will tell you.
Content [Hide]
- 1 Features of projects of houses in a modern style
- 2 Technical characteristics of a cottage in a modern style
- 3 Characteristic features of modernity in the design of private houses
- 4 Which is better: standard ready-made house designs or individual design
- 5 Projects of modern houses: stages of work
- 6 Drafting projects using a special program for home design
Features of projects of houses in a modern style
In the process of creating modern buildings, designers are guided primarily not by traditions in design and construction, but by the preferences of the owners, which usually consist in the originality of design, the functionality of the premises and the general comfort of housing. At the same time, such distinctive features are clearly visible in the projects of cottages in a modern style:
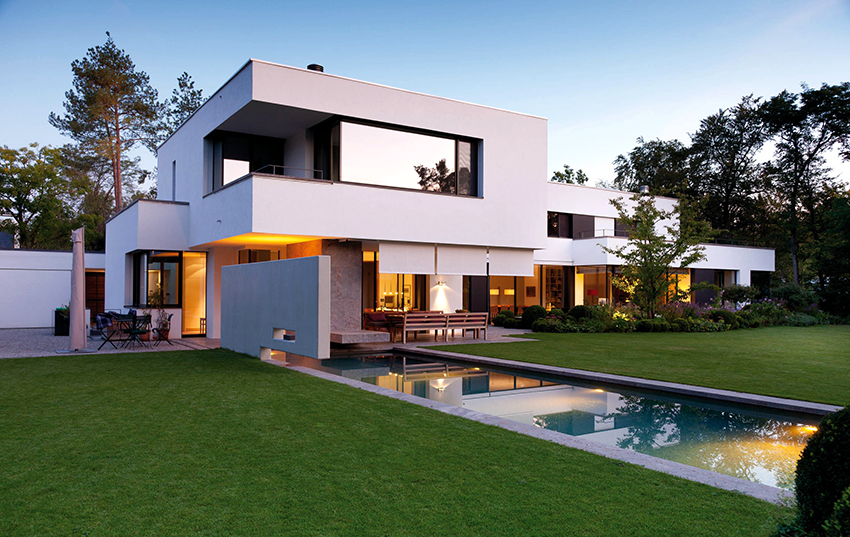
Projects of modern houses are distinguished by simplicity of lines, openness and environmental friendliness
- Unity with the natural environment. Modern houses are created in such a way that they harmoniously fit into the environment and are integrated into the landscape. Such houses seem to be a natural extension of nature.
- Simplicity of forms. Ascetic tendencies prevail in the creation of modern projects: minimalism and simplicity are inherent in such cottages, there are no extravagant decor and pretentious elements. The individuality is emphasized by the texture of materials, their color, shape, as well as lighting.
- Openness and airiness. Thanks to large-scale panoramic glazing, the boundaries between the living space and the external environment are erased. Closeness and visual contact with nature is also realized through the creation of terraces, attics and balconies.
- Environmental friendliness. When designing modern cottages, preference is given to the use of environmentally friendly, natural materials. These include stone, metal, ceramics, wood, glass and concrete.
There are more and more adherents of the modern style in the design of country houses. It should be noted that the latest architectural style is quite extensive. In creating house projects, one or more styles are preferred, such as:
- high tech;
- minimalism;
- European modernism with a functional approach;
- half-timbered house;
- F. L. Wright's style.
Technical characteristics of a cottage in a modern style
In modern projects, maximum attention is paid to rational planning and the quality of communications, they also take into account the economy of construction and the long life of the home. At the same time, the individuality of the building is important - repetition and serialization are unacceptable here.
Useful advice! Don't rush to create a project. First of all, it is advisable to study the selected area well, get comfortable with the territory and the environment, decide on the lighting and soil. Only after a thorough study of the location, all the pros and cons of land should you start designing.
In addition to functional features, modern designs of private houses must necessarily have the following technical qualities:
- Reasonable planning, which consists in the rational and useful use of all available space. The house itself, in accordance with the project, can have both compact dimensions, for example, 120 m², and large parameters (over 200 m²), but only the efficient use of the entire area, aimed at creating comfort, makes the cottage modern.
- Perfect communications. In modern projects, the laying of each meter of electrical, water, sewer and gas pipes is carefully thought out in such a way as to use the minimum area for this purpose. This approach not only reduces the cost of materials, but also provides a more reliable and safe operation of communications.
- Perspective of the project. Modern construction involves the use of the latest technologies and materials that guarantee energy efficiency, durability and environmental friendliness.
- Profitability. The total cost of the project and construction of the house should be budgetary. Special online house project designers will help you to rationally calculate costs.
Characteristic features of modernity in the design of private houses
The modern style in the construction of private houses originated more than a hundred years ago, when the simplicity of forms began to prevail over the elegance of classicism. Modernism in architecture was the first revolutionary movement that defined such basic characteristics inherent in all buildings, such as:
- clear geometry in creating shapes;
- flat or lean-to, characterized by a minimum angle of inclination of the roof;
- the exclusion of pretentious finishes and decorations;
- the use of modern building materials and the latest technologies;
- spacious glazing areas;
- the presence of wide open terraces and balconies;
- the use of natural materials both in construction and in the decoration of facades;
- free layout of rooms with the possibility of making changes to the plan-project of the house in relation to the functionality of the premises;
- equipping the house with such advanced technologies and systems as "smart home" or "smart lighting", etc.
Despite the simplicity, modern houses, due to their uniqueness, have a very attractive look. At the same time, such qualities as functionality, reliability and safety are mandatory. The most popular among the projects of modern frame houses are two areas - minimalism and high tech... They can be presented both in pure form and in harmonious fusion.
Useful advice! The use of pitched roofs makes it possible to equip solar panels on them, which is the latest technology in the field of energy efficiency.
Which is better: standard ready-made house designs or individual design
Creating a project for a modern house is a very responsible process, the further comfortable living of the family depends on it. Therefore, it is important here not only to embody all the bold ideas in planning and design, but also to comprehensively approach the practicality of the project at the initial stage. First, the owners are determined with the style, the main building material, area and number of storeys. After that, many face a certain task: to purchase a finished project of a two-story house, order an individual design or create it yourself.
Each of the options has its own rationale. The first is considered the simplest solution, since it not only includes the design of the house, but also takes into account the features of landscape design. Ready-made projects of modern country houses can be found in numerous online catalogs and on the websites of specialized construction and design organizations. The use of a standard project allows you to make sure of the quality of its implementation, having familiarized yourself with an already finished building. However, in this case, the individuality of the erected building is lost.
Ideally, it is better to personally contact a construction company that has proven itself well in the field of project creation. Qualified employees in the person of architects and design engineers will either help you choose a ready-made one, or create a new individual project for your home.
Many people, having made a decision to build on their own, using a large amount of information, download ready-made projects on the Internet. At the same time, they do not think that every ready-made, even the simplest, home project is the property of the developer, and his work is protected by copyright law.
Projects of modern houses: stages of work
If a decision is made to design independently, then it is better to seek help from an architect, since the process requires special knowledge and certain experience. Actually, in order to create a project at home, you need to perform certain types of work.
Drawing a sketch. Already at this stage, certain artistic and drawing skills will be required. After all, a sketch is a miniature visualization of a future building on paper. Therefore, in companies with a good reputation, almost all specialists take part in this type of work: an architect, a draftsman, an internal network engineer. Typically, sketching takes about ten days.
Development of an architectural project of a house with a layout. After agreeing on the sketch, the architect proceeds to the detailed design of the house, which includes the number of storeys, the design and appearance of the facade, determination of the number of rooms and utility rooms. At this stage, special programs and the latest technologies are used. Often the result of the work is a 3D house project.
The constructive stage involves all kinds of calculations regarding the strength of the foundation, the type of roof and floors, as well as systems and communications. This process can take about a month.
Construction is the final step in building a home. The construction of the building begins with all the drawings and calculations. In addition, the project of a modern cottage must be approved by the relevant authorities.
Useful advice! A project ordered from specialized companies goes through all stages of approval without involving a customer. In addition, the client receives guaranteed legal protection.
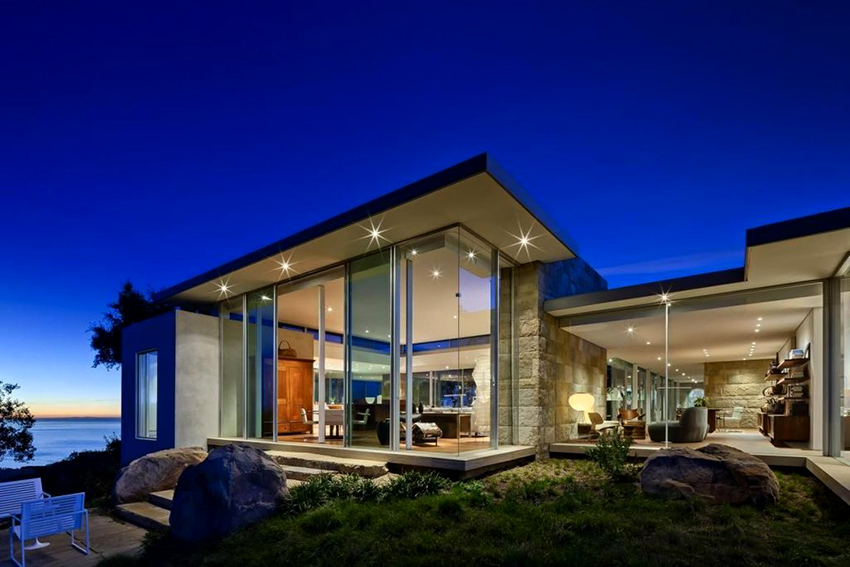
Building a house includes the following steps: drawing a sketch, creating a project with a layout, calculations and construction
The given sequence of works is indicative, since each project has its own characteristic features. In any case, designing begins with creating a sketch, because before building, you need to have an idea of the object.
The process of creating sketches of houses: features and nuances
Sketching just looks like an easy task. It is not for nothing that experienced firms involve different specialists in this work. The best option is independent sketches of the owners, on the basis of which architects and designers make the final sketch, which is an image of the appearance of the future building. The drawing does not yet contain clear dimensions and dimensions, the materials at this stage also cannot always be determined.
Related article:
Projects of houses with an attic and a garage: various variations of buildings
Distinctive features of buildings. Key points when designing. The choice of material and type of roof. Options for projects of houses.
As an illustrative example, you can use a photo of beautiful two-story houses, but in the end it is important that the finished building fully corresponds to the initial sketch - it is an enlarged copy. The customer, performing a sketch, can use a special program to create house designs. Next, it's up to the architect to create the perfect sketch.
It is the sketch that is the starting point in the formation of the project of the future house. On its basis, the development of the interior of the premises is carried out, which can be done using a special planning program.
Moreover, even at this stage, it is necessary to clearly determine the number of floors in the house, the use of the basement, the presence of an attic or attic space. Consideration should be given to the number of windows, doors and balconies, as well as the placement of rooms on each floor. Additional premises, such as a terrace, a winter garden, a garage, should also be considered at the initial stage.
Thus, the sketch, being a graphic prototype of the project, makes it possible to create a certain idea of the future house. Its ideal embodiment speaks of the professionalism of designers and builders.
The alphabet of creating a house project
After completing the sketch and studying the features of the site itself, they begin to directly create the design part of the project and plan the interior of the house. Any housing should be divided into zones:
- place to rest;
- the economic part;
- leisure and reception area;
- service areas such as garage and cellar.
Useful advice! The construction of modern buildings involves the use of the latest technologies and natural high-quality materials, the purchase of which is not worth saving. By overpaying once, the owners will receive a reliable home and the ability to operate it for a long period of time.
Each structure must have high-quality communications, reliable heating and water supply systems. Taking into account all these requirements, a future building is being designed. Having considered one of the examples of a house project, we can highlight its main sections:
- the architectural stage provides for the layout of a building with certain dimensions;
- the structural section is a layout diagram of the location of the foundation, floors, stairs, windows and doors;
- the engineering part includes a schematic representation of the optimal location of communications, including the placement of sockets and taps;
- a design project involves interior decoration, down to the materials used;
- the estimate is the material costs required at individual stages, and the total cost of the project, including land work, construction of the foundation, floors, roofs, installation of utilities, finishing, as well as related costs.
Features of projects of modern one-story houses
Often, when choosing the type of modern residential premises, developers prefer one-story buildings. It is such a building that helps to realize the main function of a country house - merging with nature, since it is located directly on the ground. Moreover, any part of a one-story structure can have an independent exit to the garden or terrace.
An advantage in the design of one-story houses is the absence of stairs. This is an additional plus in terms of home safety. The most popular among such structures are projects of modern one-story houses with a terrace. Its presence, like the presence of a veranda or a canopy, brings the building as close as possible to the landscape, creating an organic connection between the yard and the home.
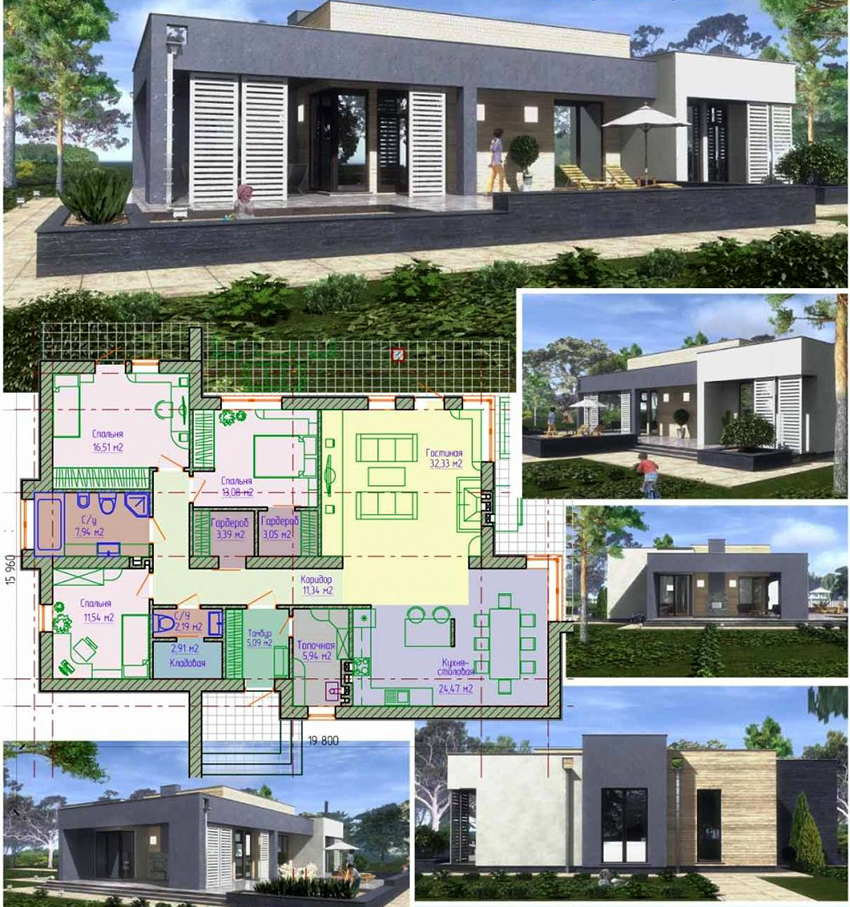
Project of a modern one-story house size 19.80x15.96 meters
The project of a modern house with panoramic glazing is another popular option for one-story buildings. This approach, as well as the asymmetrical façade, contributes to the showiness of the exterior and gives an airy structure. In addition, natural light is rationally used in such buildings, which is very important for country one-story houses located in the shade of a garden.
Drawing up a project and an estimate depends on what material it is planned to build a house from. For example, projects of modern houses from a bar are an innovative technology, an environmentally friendly direction in construction, which guarantees high quality housing. At the same time, the use of laminated veneer lumber allows you to get an excellent result in economic terms.
Useful advice! Large windows (from ceiling to floor) allow sunlight to enter the room without obstacles, which makes any room visually more spacious.
Projects of two-story houses: photos of cottages in a modern style
The design of two-story houses, of course, differs from the layout of one-story houses. The defining moment is the characteristics of the soil on which the land plot acquired for building is located, and accuracy in calculating the total mass of the future structure is also important. The features of the foundation depend on these factors. In order to avoid subsidence of the soil under the cottage, it is advisable to carry out geological work or send a request for obtaining relevant information to the city planning institution.
Another important criterion in creating projects for modern two-story houses is the location of the site in relation to the wind rose, that is, depending on the direction in accordance with the cardinal points.
It should be noted that the layout of houses and cottages with two floors makes it possible to organize zoning and placement of rooms more rationally and comfortably, thereby ensuring their maximum functionality. Most often, the first floor is used to accommodate the utility part of the house, where the garage, boiler room, storage rooms and a kitchen are located. In addition, a living room is usually placed here. The second floor serves as a recreation area, where bedrooms and offices are located.
There are many different design options for two-story cottages. The presence of additional space due to the number of storeys allows to realize the most intricate ideas and fantasies of customers. It is better to entrust the design of such houses, including those with an attic, to professionals.
Drafting projects using a special program for home design
Modern computer technologies allow you to quickly create a project at home, using special programs for this purpose. They are conventionally divided into two types - online and offline programs.In online mode, the project is created directly in the Internet browser. Offline programs involve downloading them and installing the software on a computer.
There are practically no complete online modeling programs. There are special profile sites, the resource of which allows you to create a layout in the house. The volumetric design of the whole house is beyond the power of such programs. Special design programs at home will help to create a plan for the interior arrangement of the premises and contribute to its original design:
- Floorplanner;
- Autodesk Homestyler;
- Floorplanner;
- Roomsketcher;
- Planner 5D.
Offline programs require installation on a PC hard drive. The use of such a resource does not require the presence of the Internet. However, their installation on gadgets, for example, on a tablet, is impossible. Of the numerous list of such programs, the following are especially popular:
- FloorPlan 3D;
- Home Plan Pro;
- Envisioneer Express;
- 3D Home Architect;
- ArCon (Arkon).
Useful advice! The use of special programs at the stage of project creation provides for the introduction of the necessary changes in order to improve it. In addition, computer programs significantly speed up the design process.
Thus, the creation of projects of modern houses requires certain knowledge of the characteristic properties of styles, design features, architectural laws, and also requires engineering skills. Therefore, it is recommended to entrust the design to professionals. If there is a great desire to personally participate in the process, then this can be done in cooperation with specialists. The planning of the interior space can be carried out using special programs.
