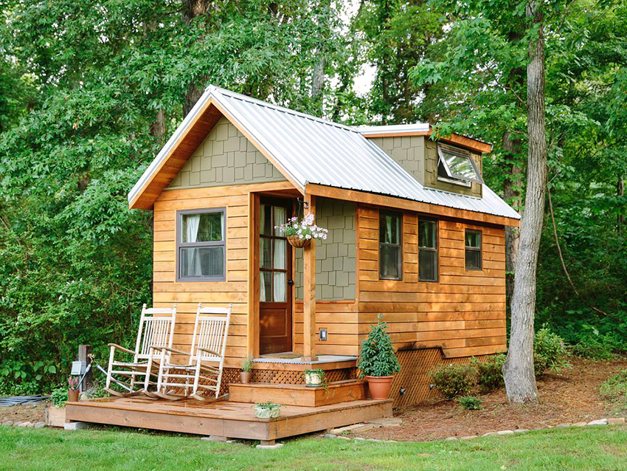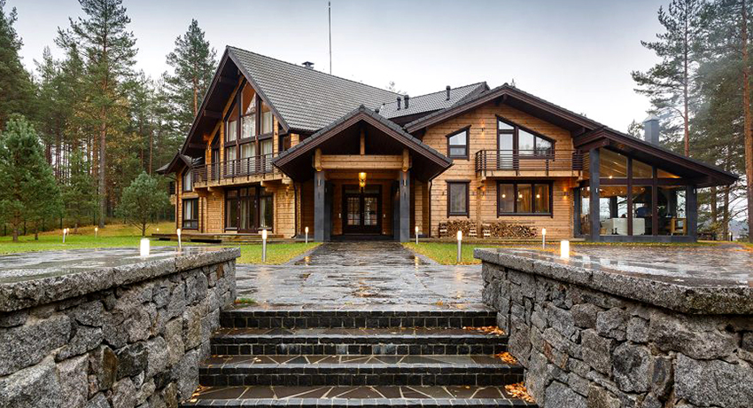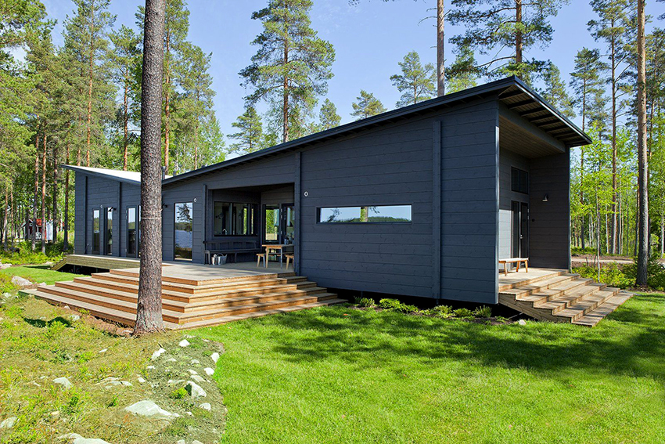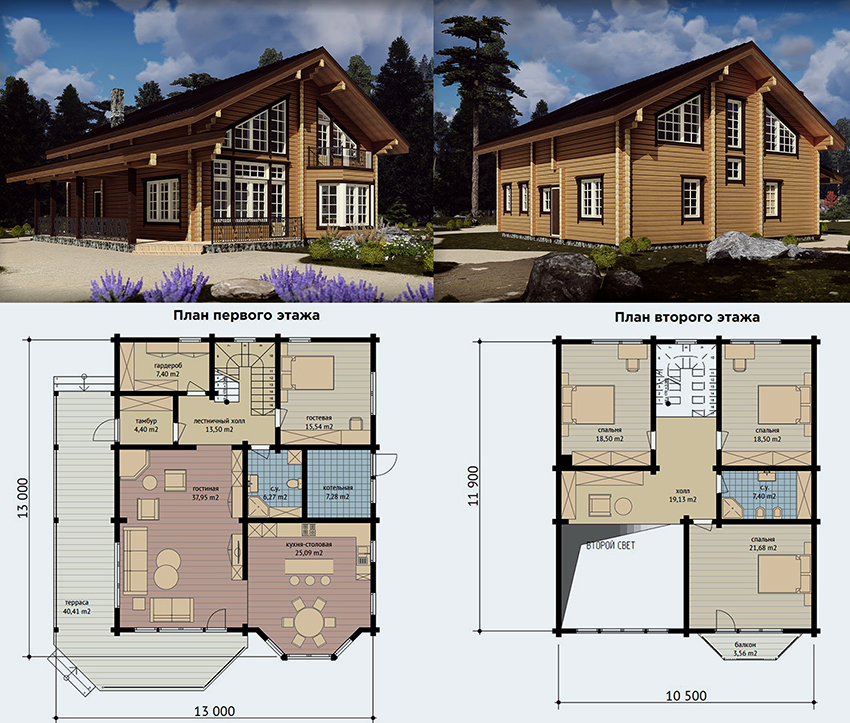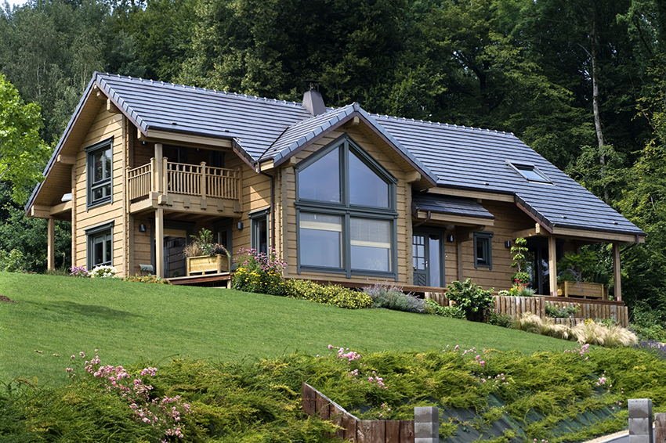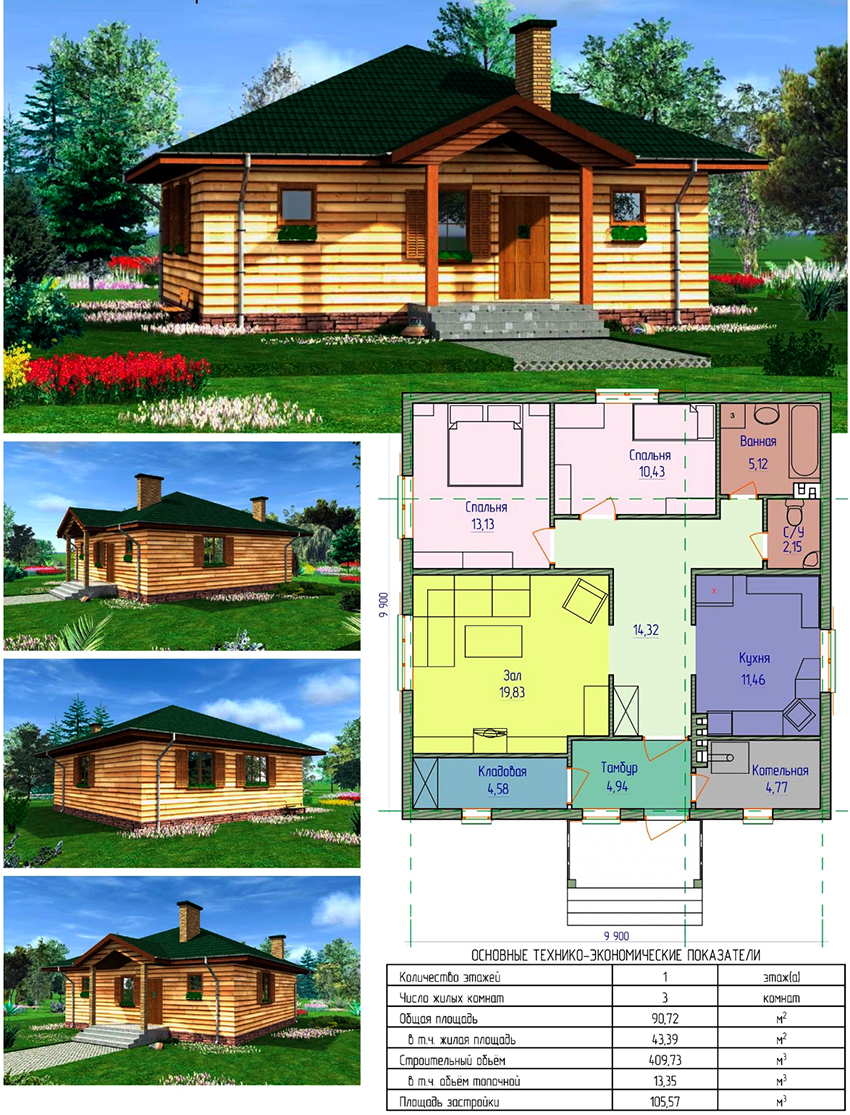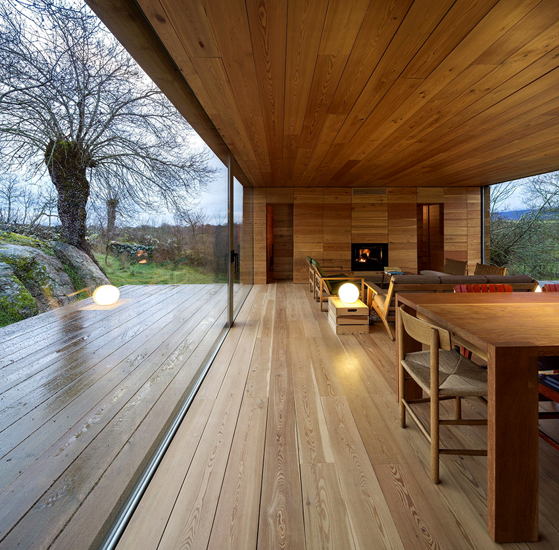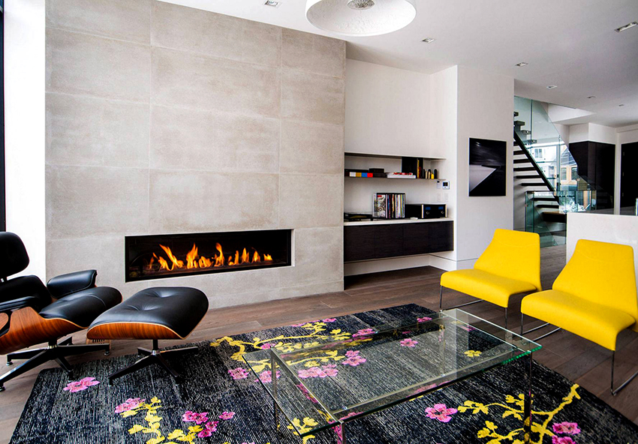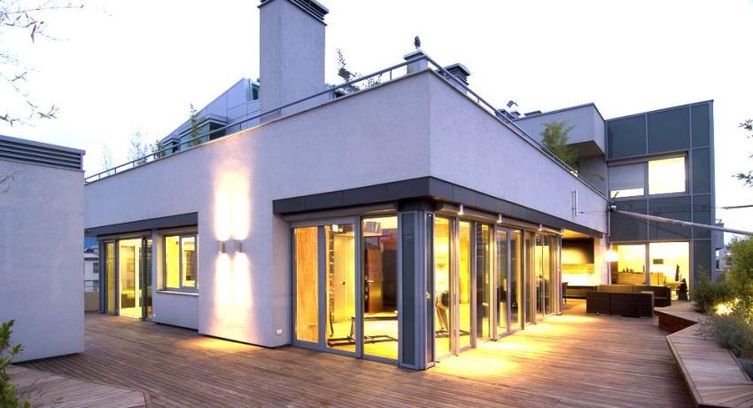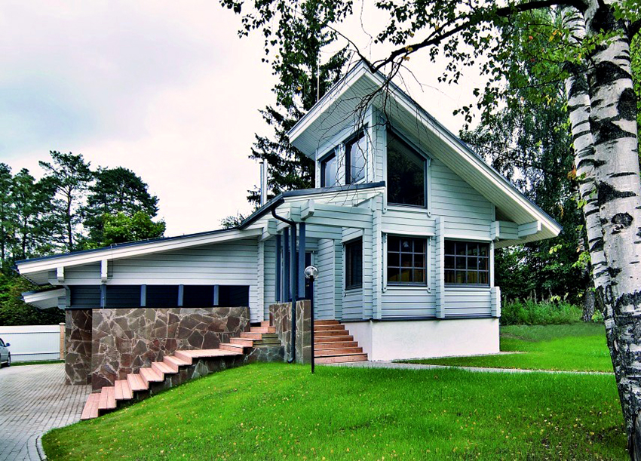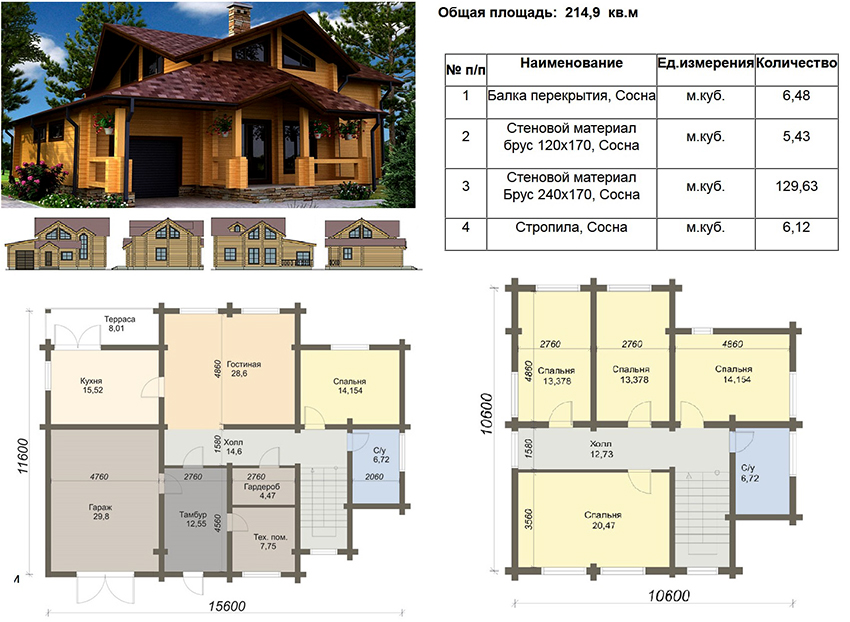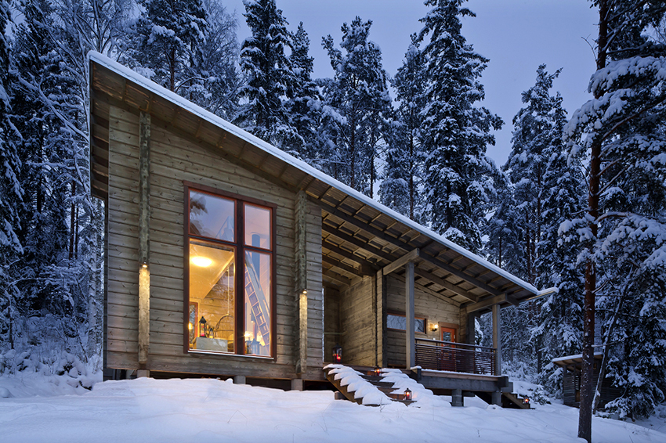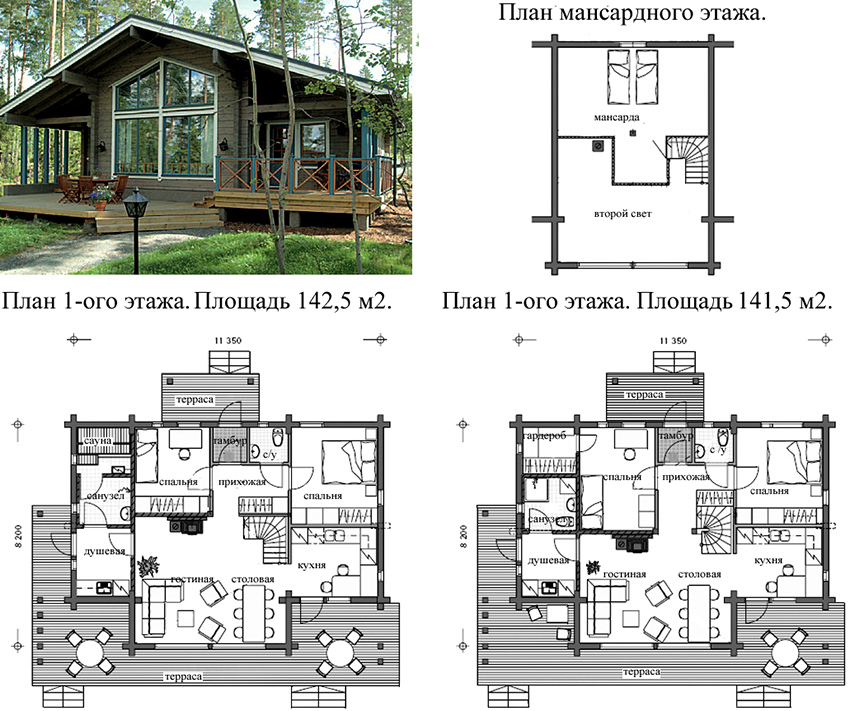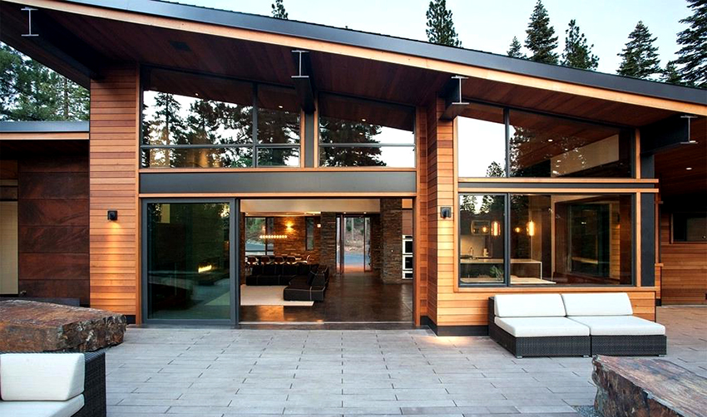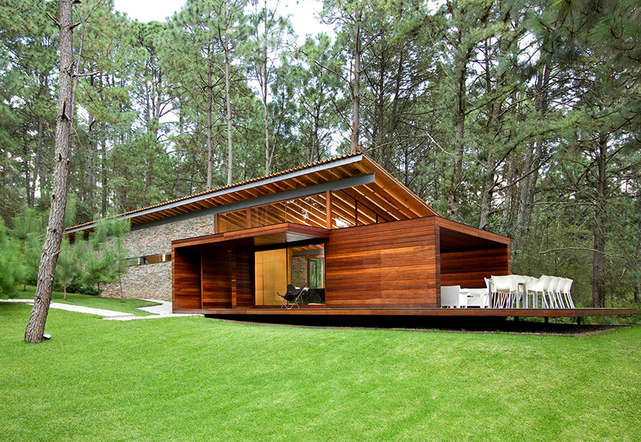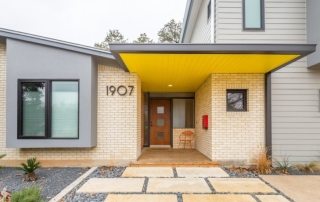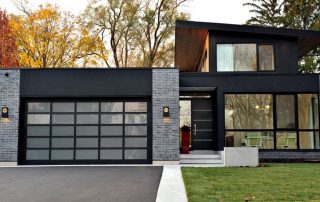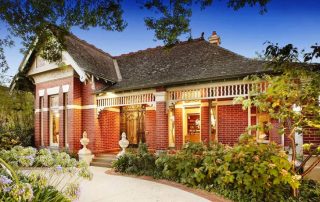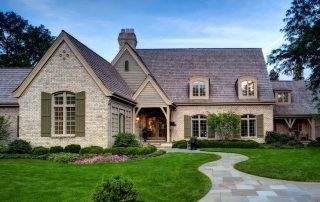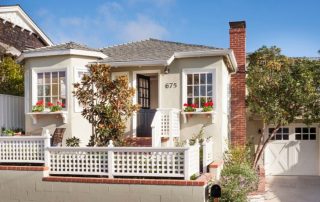The owners of suburban areas are increasingly giving preference to environmentally friendly construction. For this reason, houses made of laminated veneer lumber, endowed with many advantages, are so in demand today: projects with practical and comfortable layouts, external aesthetics, manufacturability and excellent operational properties - all this provided an increased demand for this type of housing. This article will help you decide on the choice and navigate the prices.
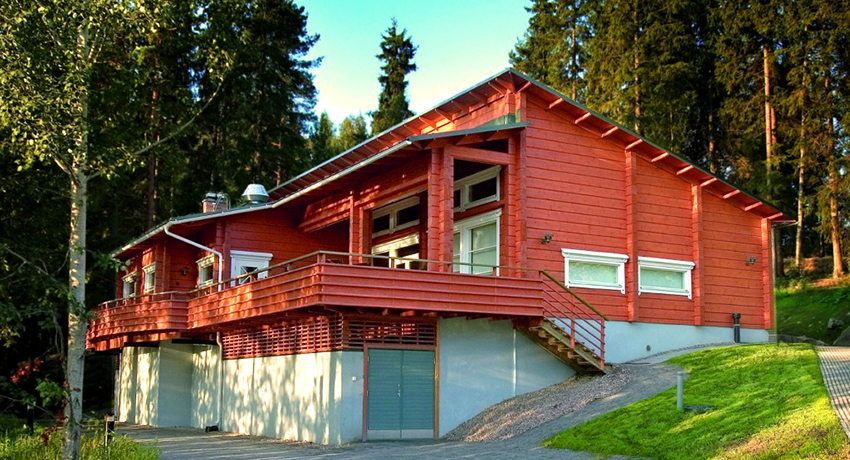
Houses made of laminated veneer lumber are environmentally friendly, while looking beautiful and aesthetically pleasing
Content [Hide]
- 1 Houses made of laminated veneer lumber: projects of one-story and two-story buildings, especially their development
- 2 Features of laminated veneer lumber: price and material characteristics
- 3 How to draw up a project of a house from laminated veneer lumber: photos and drawings of buildings
- 4 What should be the interior of a house made of laminated veneer lumber
- 5 Operation of houses from laminated veneer lumber: reviews of summer residents
- 6 Glued laminated timber housing projects: turnkey house prices, photos of finished buildings
Houses made of laminated veneer lumber: projects of one-story and two-story buildings, especially their development
Glued laminated timber is ideal for housing construction in suburban areas. Such buildings look more attractive than ordinary log houses. At the same time, the aesthetics of an external structure depends not only on the decorative qualities of the material, but also on many other factors.
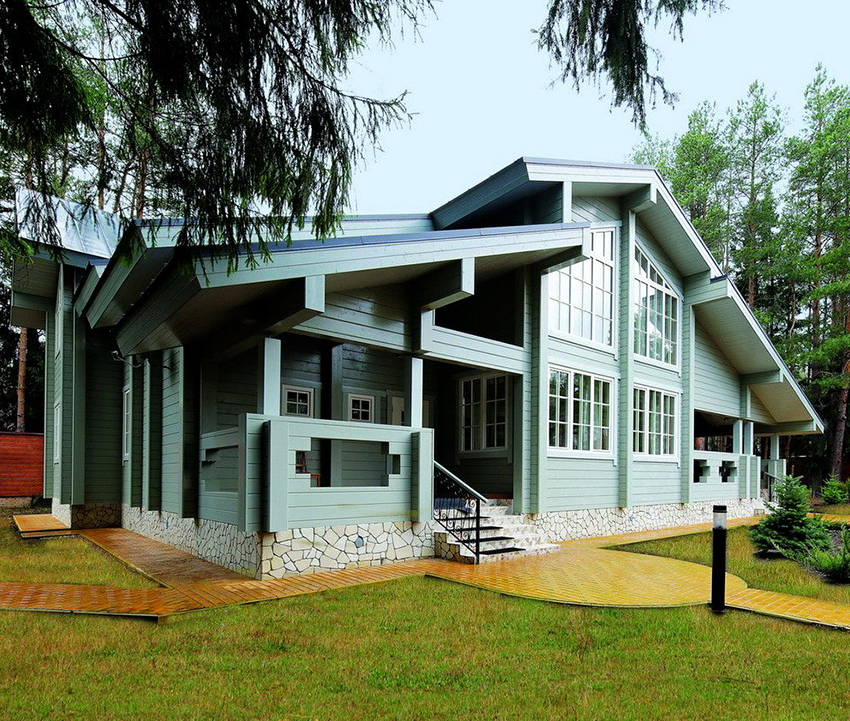
Glued laminated timber is a fairly light material, due to which it is possible to simplify the construction of the foundation
Despite the high cost of the material itself, it is profitable to buy a house made of laminated veneer lumber for many reasons:
- Raw materials are easy to process and have a low coefficient of thermal conductivity, which allows you to reduce the cost of building a house from laminated veneer lumber without losing efficiency.
- Thanks to the beneficial properties of natural wood, a comfortable microclimate is formed inside the premises.
- The material has minimal shrinkage. This process lasts for six months, due to which the service life of buildings is increased.
- After construction, the walls of the finished building do not need finishing, which allows to reduce the price of a turnkey glued laminated timber house.
- The material is quite light, this makes it possible to simplify the construction of the foundation, reducing costs and speeding up construction.
Note! For the construction of a beautiful one-story house made of laminated veneer lumber, it is imperative to choose a practical and well-designed project, because the comfort of living will subsequently depend on this. You can develop it yourself or use the services of a specialized company.
Features of laminated veneer lumber: price and material characteristics
Glued laminated timber is an environmentally friendly building material made from natural wood.
Its production is carried out as follows:
- The wood mass is sawn into lamellas.
- The resulting parts are carefully sorted, as a result of which material that is unsuitable for construction is rejected.
- Drying of raw materials is carried out during the week.
- Defects on the lamella surface are eliminated by grinding.
- The parts are glued together and placed under the press.
- A profile is cut on special equipment.
No toxic substances are used in the production of timber. The adhesive with which the parts are connected is water-based. It is environmental friendliness and safety that have provided one-story houses made of laminated veneer lumber such a high demand among land owners.
The cost of a house made of laminated veneer lumber primarily depends on the raw materials used for its construction.
There are the following types of laminated veneer lumber:
- flat;
- comb;
- two- or three-toothed.
Each of the listed types of material has its own characteristics and installation technology, which affects the total cost of construction. For example, the price of houses made of laminated veneer lumber of the "comb" type will be much lower, since there is no need to install a mezhventsovy insulation. This type of material is capable of independently providing protection against blowing. The technology of construction of Finnish houses from glued laminated timber, where a flat type of parts is used, is much simpler, but the building in this case will require additional insulation.
A beam with a two- or three-toothed profile belongs to the category of universal building material. These parts are outwardly similar to a comb, since they have wide teeth-grooves.
A table containing the average prices for raw materials for the construction of houses from turnkey glued laminated timber:
| Wood type | Price, rub / m³ (up to 12 m) |
| Pine / spruce (Kirov forest) | 21000 |
| Northern pine | 23500 |
| Arkhangelsk pine / spruce | 24000 |
| Angarsk pine (Irkutsk forest) | 25000 |
| Arkhangelsk pine (Extra) | 27000 |
| Nizhny Novgorod pine | 27500 |
| Cedar | 28000 |
| Angarsk pine (without knots) | 35000 |
| Larch | 41800 |
Note! To enhance the refractory properties of the material, manufacturers treat it with antiseptic impregnations. These products also protect wood from various pests, such as beetles, mold, fungi. Moreover, the composition is applied to all 4 lamellas.
How to draw up a project of a house from laminated veneer lumber: photos and drawings of buildings
Glued laminated timber is used as a building material for the construction of low-rise buildings. On its basis, mainly one-story and two-story structures are created. The design process includes several stages. To begin with, a schematic sketch of the future building is drawn up. All the nuances are thought over, including the finishing of the house and even the interior. To correctly compose drawing, you must take into account all the conditions that the land plot has.
Having decided on the number of square meters allotted for construction, you can proceed to the layout of the interior. At this stage, it is necessary to think over the number of rooms, the nature of their placement and purpose.
A small house made of laminated veneer lumber with one floor must contain:
- bedroom;
- living room;
- bathroom;
- bathroom;
- kitchen;
- pantry.
Many construction companies allow you to order an inexpensive turnkey house made of glued laminated timber with a large footage. A two-storey building project with an area of 100-200 m² may include:
- veranda or terrace;
- garage;
- bath or sauna, etc.
The attic space under the roof is quite easy to equip as a living space:
- children's room;
- bathroom;
- bedroom;
- cabinet;
- recreation area;
- library;
- billiard room;
- gym.
Owners of large land plots can build a glued laminated timber house with a swimming pool. In addition to it, it is recommended to build a gazebo in the yard for family outdoor recreation in the summer.
Helpful advice! One-story buildings require less foundation building costs, while two-story buildings save space on the site. The best option for most summer residents is glued laminated timber bath houses, which combine the conveniences for permanent and temporary residence.
What should be the interior of a house made of laminated veneer lumber
When creating the interior of the premises in a house from laminated veneer lumber, it is very important to preserve the naturalness and naturalness. Most often, the facade of such buildings is facing east, due to which the premises are filled with sunlight throughout the day. By using massive doors and large beams, you can create an antique atmosphere. Partial finishing of surfaces with plaster or stone cladding allows to give the wood more expressiveness.
Many homeowners stick to rural interiors that are characterized by simplicity. However, the Alpine chalet style is very popular. A fireplace with a TV zone, which is usually placed directly above it, will perfectly fit into such an environment.
In the interior photos of houses made of laminated veneer lumber, you can see the classic style. The atmosphere of palace solemnity is conveyed through the use of panel plasterboard. Moreover, the decoration of the walls and ceiling with this material is carried out only partially. A massive wrought-iron chandelier decorated with candles or shades will look great in the interior of a wooden house.
When creating a design in an ultra-modern style, you can use a bar with plastic panels or slats. It is allowed to use siding as a wall decoration in the bathroom. In this case, only material that is intended for internal work can be used. Linoleum, tiles or parquet are suitable for finishing floors in a house made of laminated veneer lumber.
Helpful advice! A balance must be struck in interior design. Do not overload the room with accessories that have the same story. Otherwise, the situation will lose its expressiveness. At the same time, it is very important that the house is decorated in the same style, otherwise the residents will have a feeling of imbalance when moving from one room to another.
Operation of houses from laminated veneer lumber: reviews of summer residents
When it comes to the operation of houses made of laminated veneer lumber, the reviews of the owners are mostly positive:
Related article:
Loft-style house: concentration of freedom and creative ideas of self-expression
Interesting design ideas in the interior. Loft style renovation. Councils for the design. Advantages and disadvantages of buildings in this style.
“In my opinion, glued laminated timber is an ideal material for housing construction. Such houses look attractive and very stylish, and the layout can be any. The rooms create a comfortable atmosphere due to the pleasant smell of wood and the golden color of the walls. In summer, the house made of timber is not at all hot, there is no stuffiness, and in winter it is very warm. If you want to distinguish your house from the background of other buildings, feel free to take glued beams for construction. You will not regret".
Evgeny Sukhorukov, Moscow
“When purchasing material for building a house, I made a choice in favor of laminated veneer lumber. First of all, I was attracted by its decorative qualities, as well as the fast construction time. On the net you can find ready-made building projects, and completely free of charge.I used one of them, slightly tweaking it for personal preference. The result was satisfactory in all respects: warm, cozy, beautiful, in winter it doesn't blow, doesn't flow.
I advise you to buy raw materials first-hand. Material for building a house from laminated veneer lumber from the manufacturer will significantly save money. In doing so, be sure to pay attention to the reliability of the company. If the timber is properly dried, there will be no problems with shrinkage. It is very important that toxic glue is not used when gluing the lamellas. Only in this case the operation of the house will be safe for people's health. "
Sergei Svetlichny, St. Petersburg
Glued laminated timber housing projects: turnkey house prices, photos of finished buildings
Due to the high manufacturability of laminated veneer lumber, buildings with improved characteristics can be erected on its basis. The use of this material allows you to use:
- panoramic glazing;
- various types of wall decoration materials, including OSB, decorative plaster, drywall or panels;
- foundations of any type (pile, slab, strip, columnar).
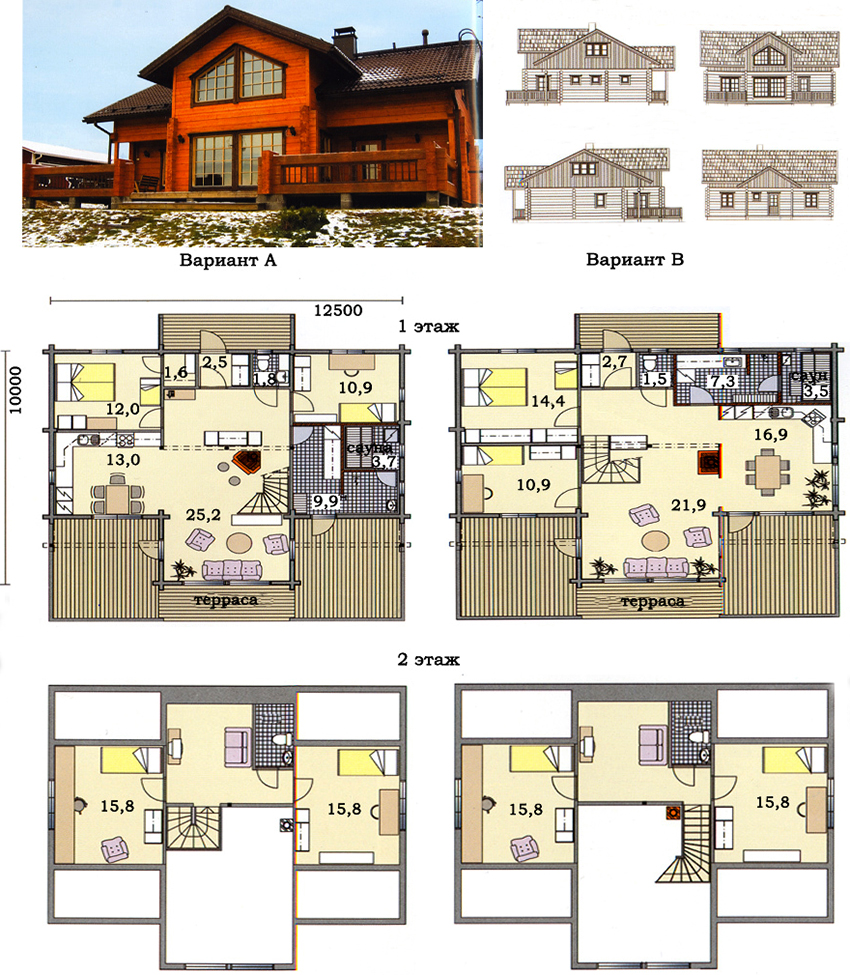
The project of a building made of glued laminated timber measuring 10x12.5 m with two layout options
Note! Shrinkage processes have a minimal impact on the building, so a bay window, attic, terrace, balcony can be included in the house project, a complex roof with a broken structure can be built or a stepped facade can be created.
Turnkey projects of houses from glued laminated timber and prices for them
Many construction companies offer their clients ready-made solutions. In the catalogs of such firms, modern projects of houses from glued beams and prices for their implementation are presented. Therefore, land owners do not have serious problems with choosing a suitable option. Moreover, the layout can be standard or it can be developed individually, taking into account the needs and wishes of the customer.
The final cost of the home will depend on several factors:
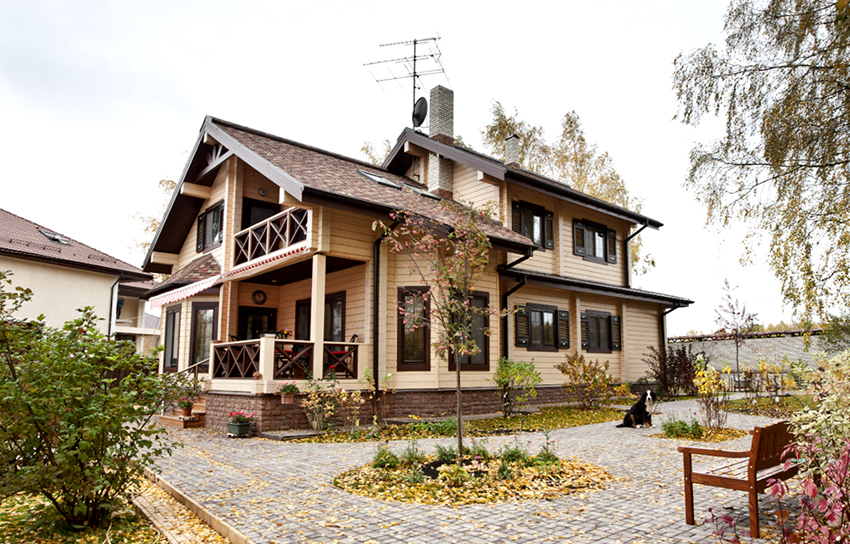
The price of a building with a typical layout will be an order of magnitude lower than the cost of a house with an individual design
- features of the project (its complexity);
- the area of the object;
- the amount of materials required for construction;
- type of finish;
- features of the land (such as soil, landscape, etc.);
- additional costs.
The cost of projects with standard layouts is much lower than the cost of building a building with an individual design.
Price table for turnkey glued laminated timber houses (projects of two-storey buildings):
| Building dimensions, m | Area, m2 | price, rub. |
| 8x7 | 89 | 20000 |
| 10x11 | 120 | 15000 |
| 6x8 | 57 | 20000 |
| 8x8 | 100 | 20000 |
| 10x12 | 139 | 28000 |
| 8x12 | 142 | 28000 |
| 10x12 | 157 | 28000 |
| 10x11 | 193 | 32000 |
| 22x27 | 377 | 45000 |
Glued laminated timber houses: chalet style building projects
Chalet-style building designs are designed for people who prefer to live surrounded by nature. An excellent option for resting from everyday worries will be a two-storey house with an area of 149 m². The main focus of this project is on a spacious living room. Thanks to panoramic glazing, it is filled with sunlight throughout the day, due to which harmony and comfort reign in the house. On the second floor, you can arrange a loft to accommodate guests.
The advantage of this project lies in the skillful combination of wood and glass surfaces. The sloped roof allows for a visual increase in the height of the building, while symmetrically positioned cornices protect the patio and entrance. The total area of the house is divided into functional areas, where living rooms, open spaces and utility rooms are practically combined.
Helpful advice! Natural stone and salon beams can be used as interior decoration of chalet-style rooms.
For a large family, a 210 m² building project is suitable. The turnkey construction of such a house made of laminated veneer lumber will cost about 11.5 million rubles.The design is based on the architecture typical of buildings in Austria and Switzerland, where natural materials such as wood and stone are widely used. In order to preserve the traditional appearance of the house, it is advisable to abandon plastic windows and prefer wooden frames.
The layout is designed in such a way that all residents of the house feel comfortable:
- the entrance vestibule serves as an airlock, which prevents cold air from entering the living space from the street;
- bedrooms are as far away from the kitchen as possible, so the likelihood of the spread of unpleasant odors is excluded;
- open spaces for outdoor recreation are provided on each floor (terraces on the first floor, balconies on the second);
- the presence of an optimal number of bathrooms and bathrooms, which are conveniently located in relation to the bedrooms.
The chalet style is enhanced by the massive roof of the house with overhangs that extend far beyond the outer edge of the building.
Interesting projects from laminated veneer lumber: houses with a modern design
A striking example of modern design is the house project with a glass veranda and an open plan. This type of housing is suitable for people who prefer to relax outside the city, being in complete harmony with the surrounding nature. At the same time, the building with an area of 167 m² has all the necessary conditions for comfortable living on a permanent basis.
House layout includes:
- several bedrooms;
- bathroom;
- spacious living room;
- kitchen and nighting room.
The rooms on the top floor can be used to accommodate guests or as additional recreation rooms for household members (library, billiard room, gym, etc.).
The living room, kitchen and dining area are combined. With the help of this technique, design designers not only maximize the internal area of the house, but also create a pleasant atmosphere. The hosts can continue to chat with guests while cooking or enjoy the beautiful views from the huge window in the dining room. The division of space into functional areas is only conditional. Furniture and a fireplace act as restraints, creating additional comfort in the living room.
Helpful advice! Light walls painted with a water-based composition will help get rid of the effect of gravity, filling the interior of the house with additional space.
The veranda deserves special attention. Thanks to panoramic glazing, this area of 41.5 m² is able to protect people from bad weather, and an overhanging roof closes this area from the scorching sun.
In most modern projects, panoramic windows are used to create additional space. They blur the line between living quarters and the surrounding landscape. The design focuses on sustainability. The project of the building with an area of 184 m² was no exception, where open layouts are in harmony with minimalism in the interior of the premises. This is what modern looks like Scandinavian style log house.
Designers take a not quite standard approach to zoning interior space. The first floor is reserved for residential (kitchen, dining room and living room with access to a glazed veranda) and technical rooms. There is also a hall and one rest room that can be used as a guest room. On the second floor there are master bedrooms. The presence of bathrooms is provided at every level of the house.
Such a project is suitable for a large family. Since it can be unsafe for children to climb to the second floor, it is recommended that the bedroom at the bottom of the house be converted into a nursery.The same goes for families with elderly people who find it difficult to move up the stairs.
Buildings built of laminated veneer lumber are not just environmentally friendly - they literally "breathe" nature, which is perfectly visible from large windows. They exude a pleasant smell and freshness from wooden walls and create a unique atmosphere of warmth and comfort thanks to a special microclimate. Such buildings are not inferior to city apartments in terms of comfort.
Walls made of natural materials absorb noise and vibrations well, retain heat inside the premises. That is why many land owners give preference to projects of wooden houses, which do not limit the possibilities of architects in terms of planning and allow creating a modern interior design.
