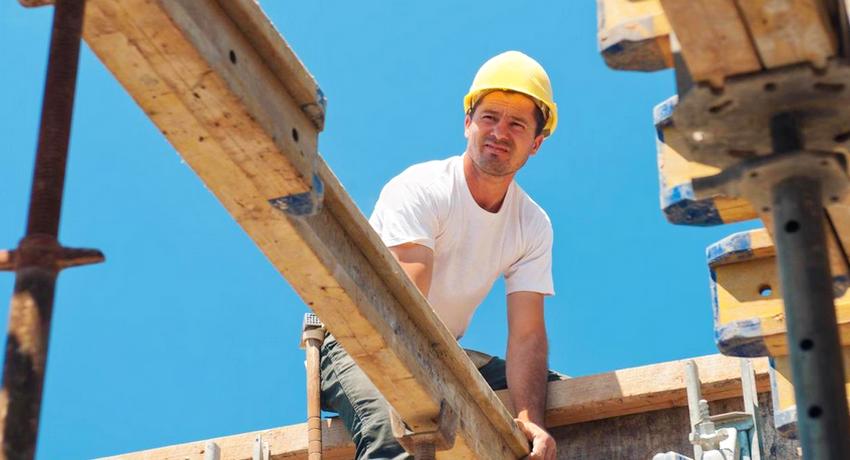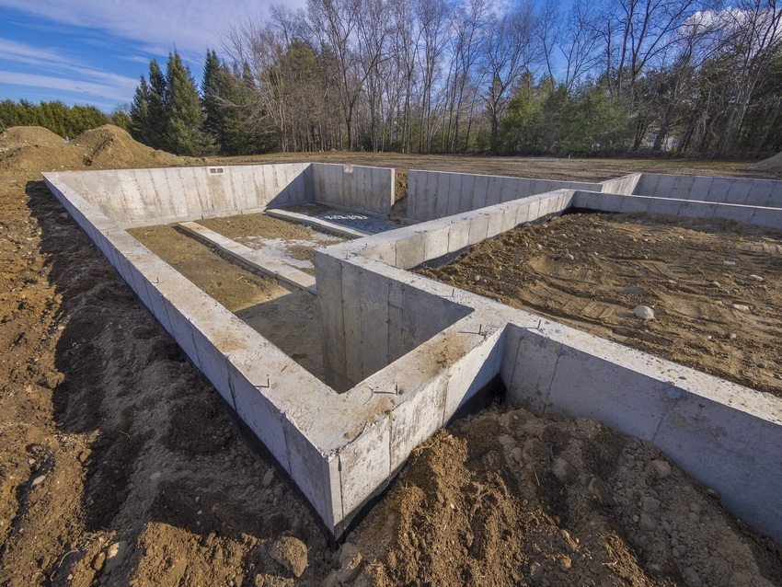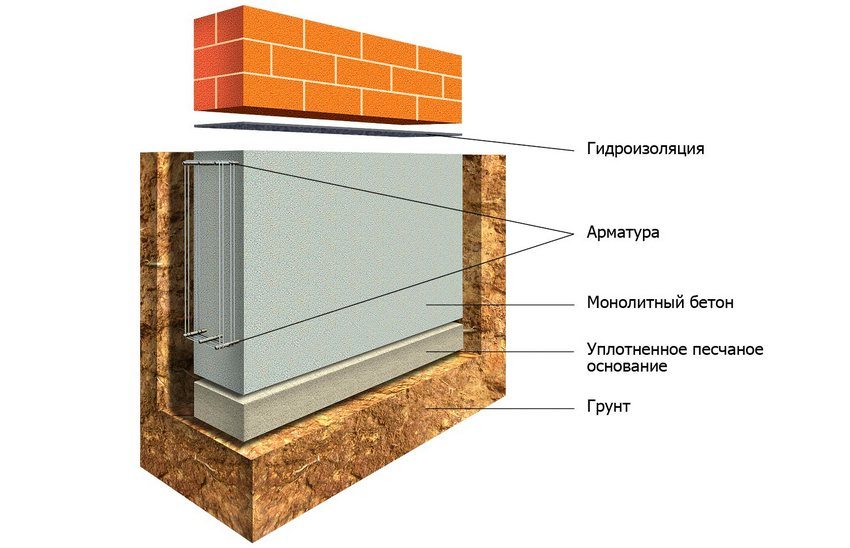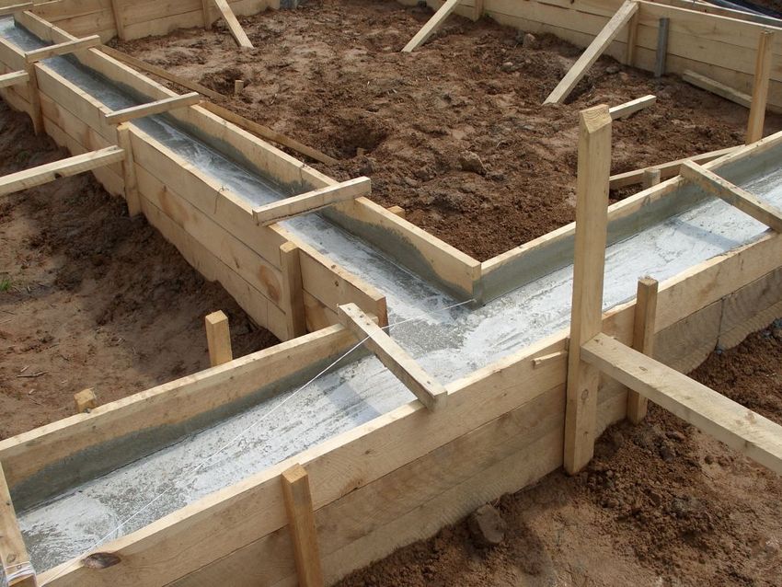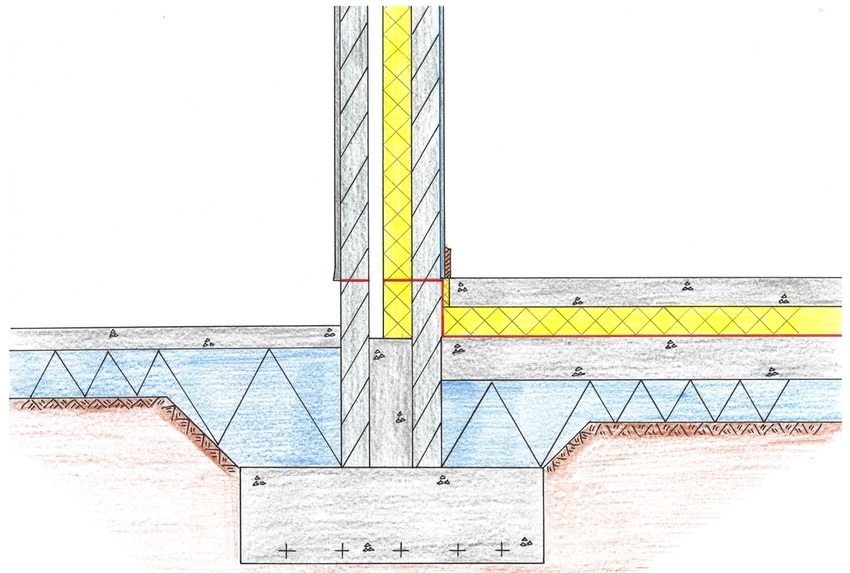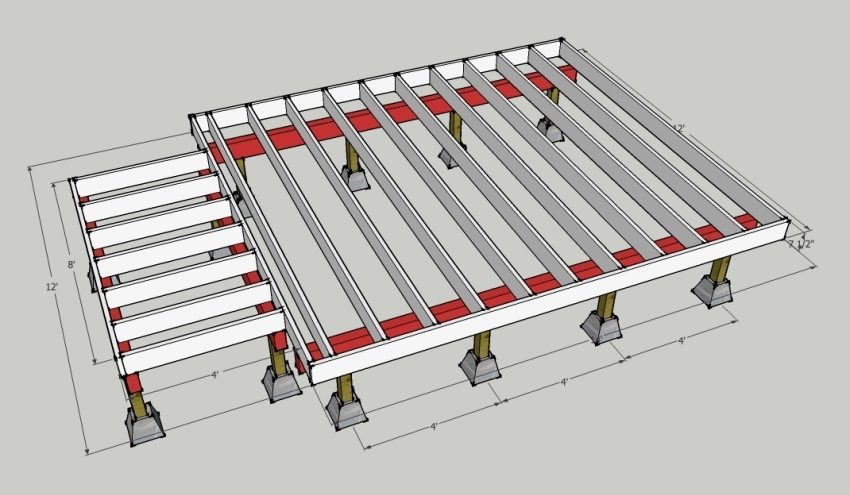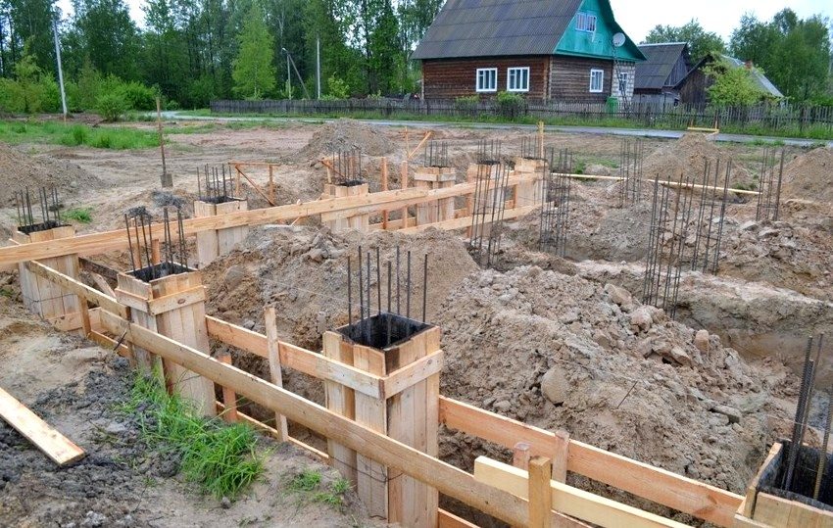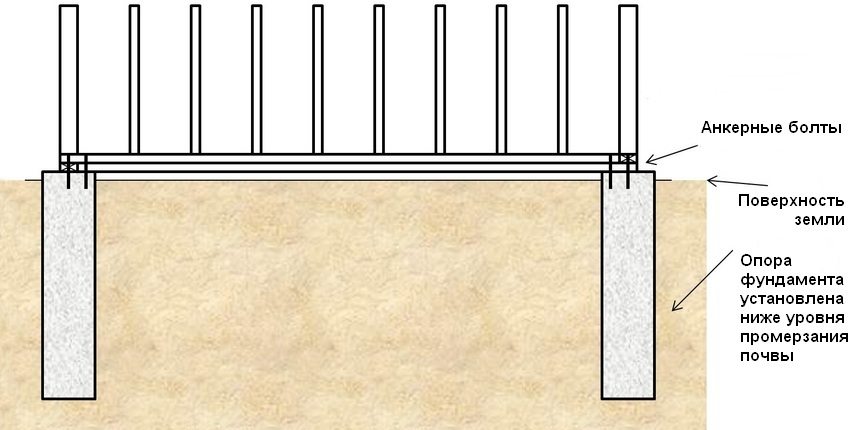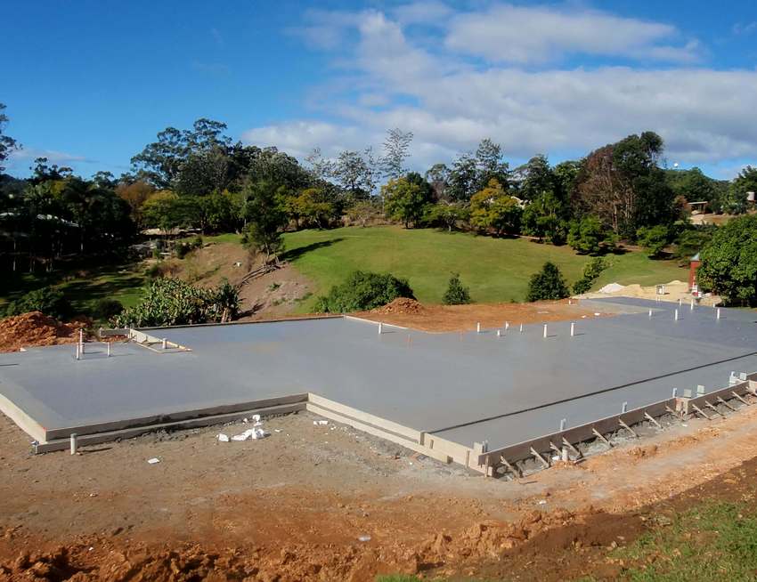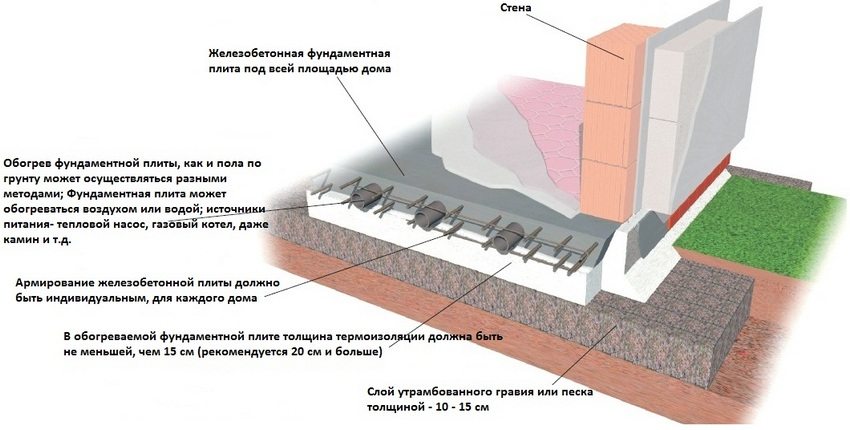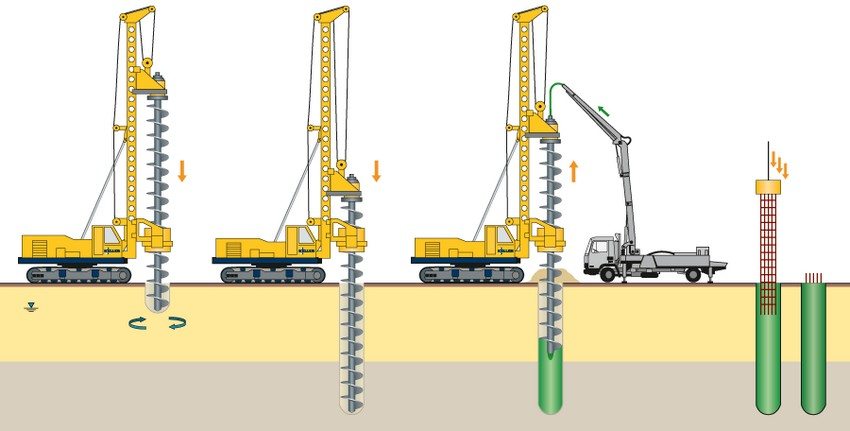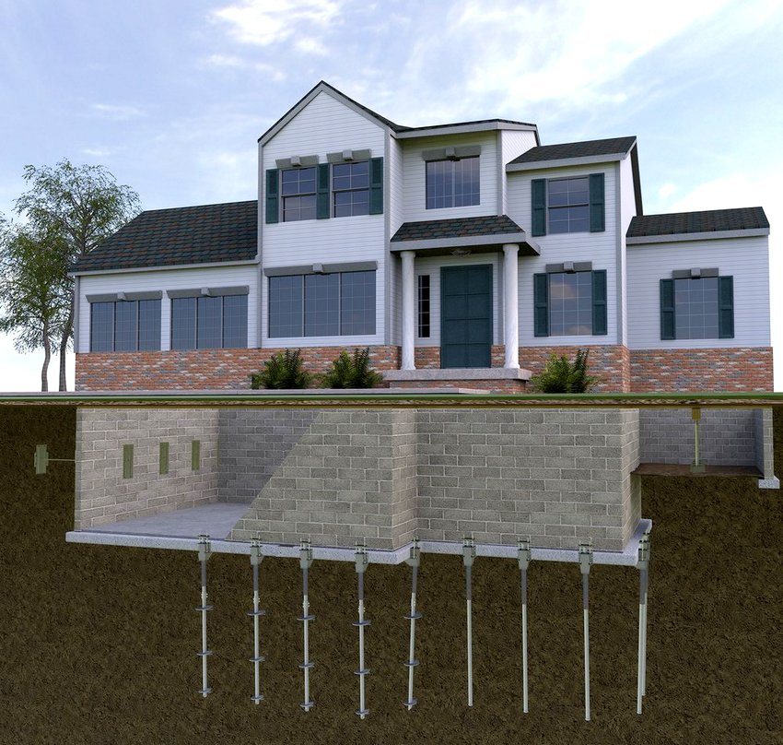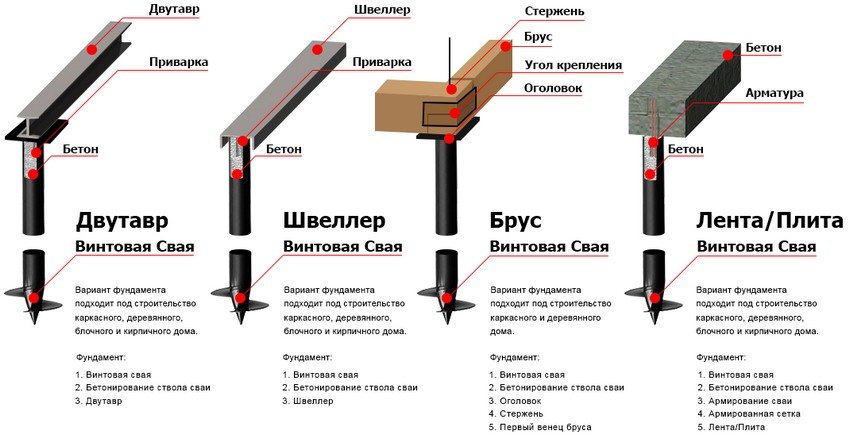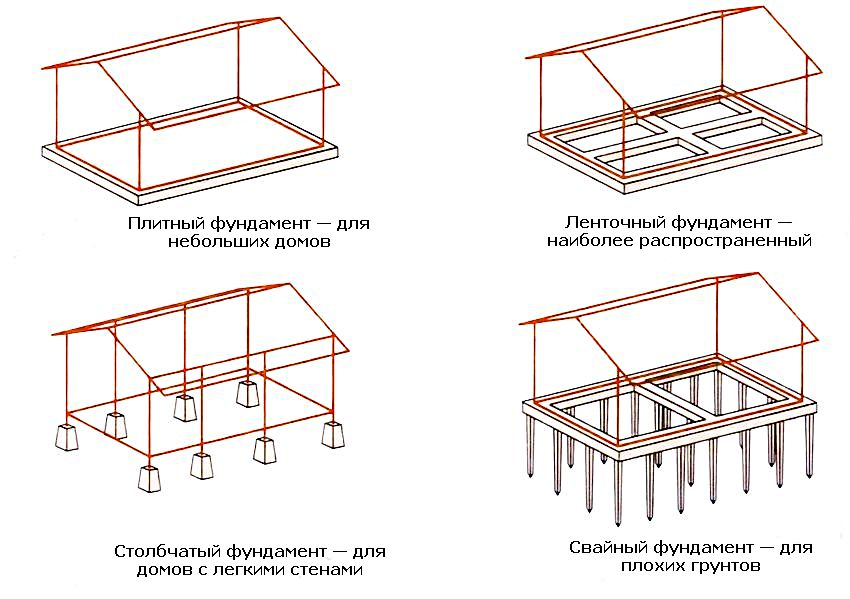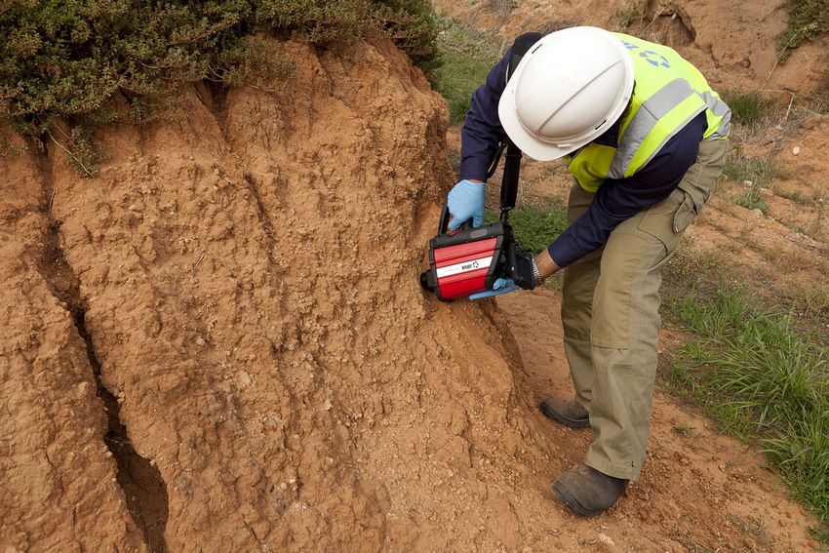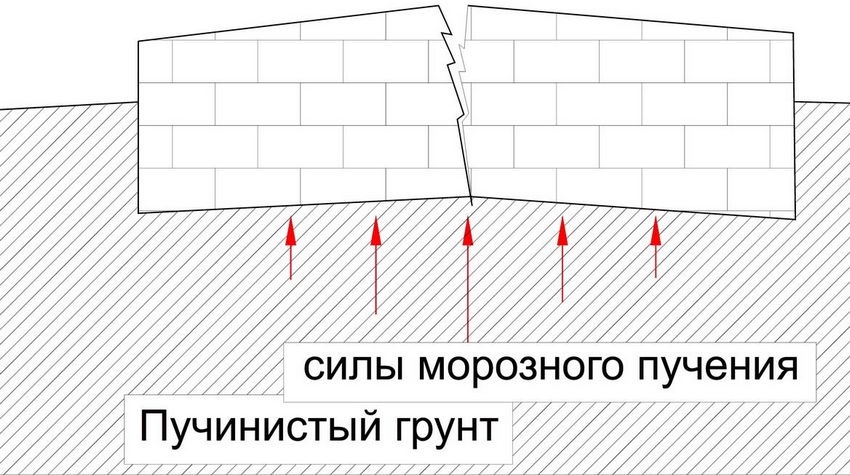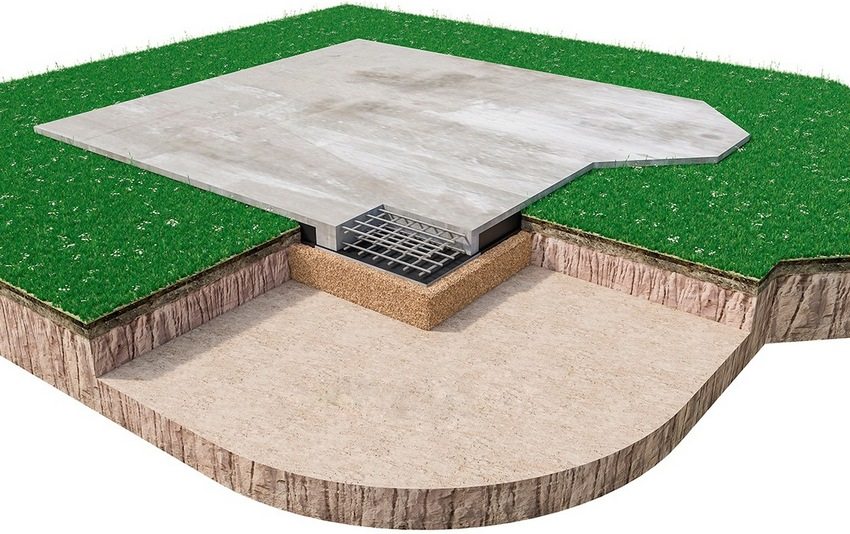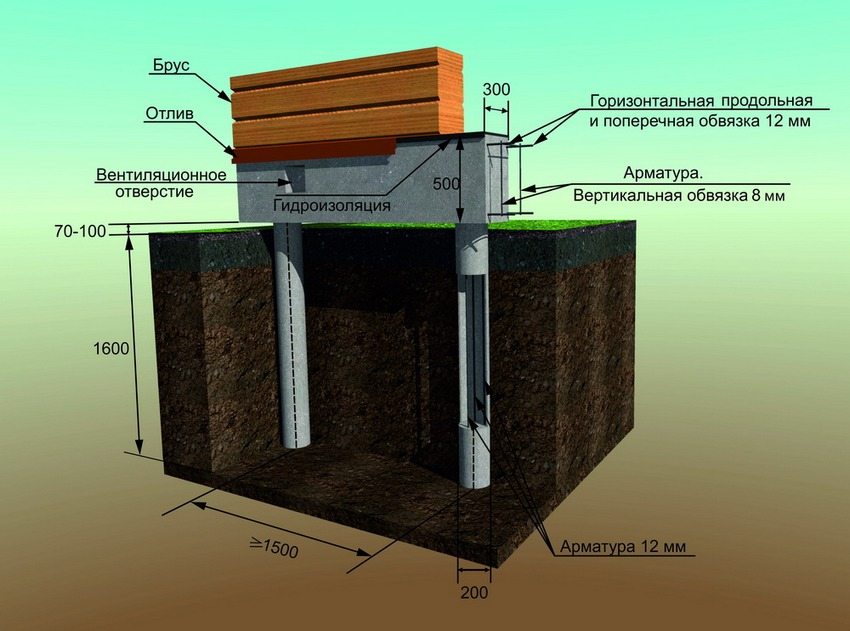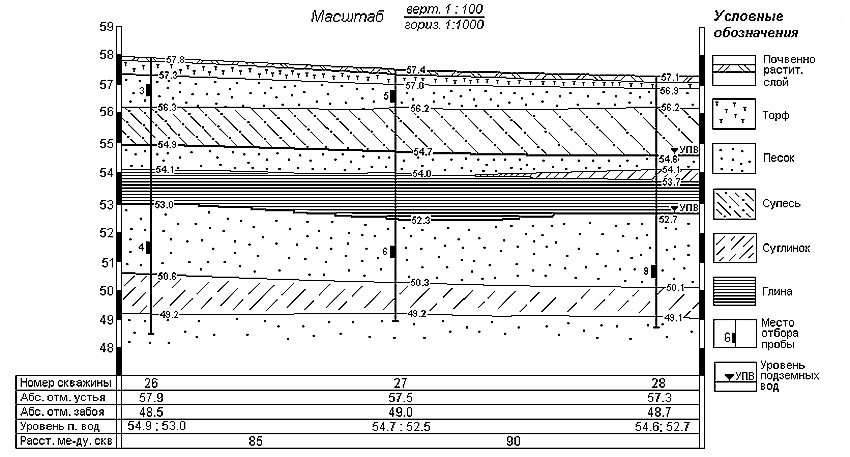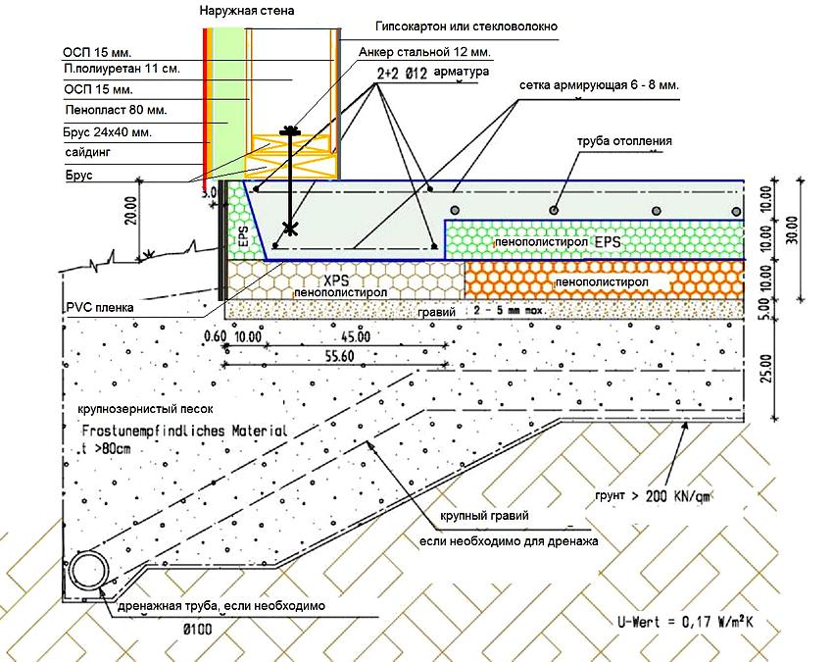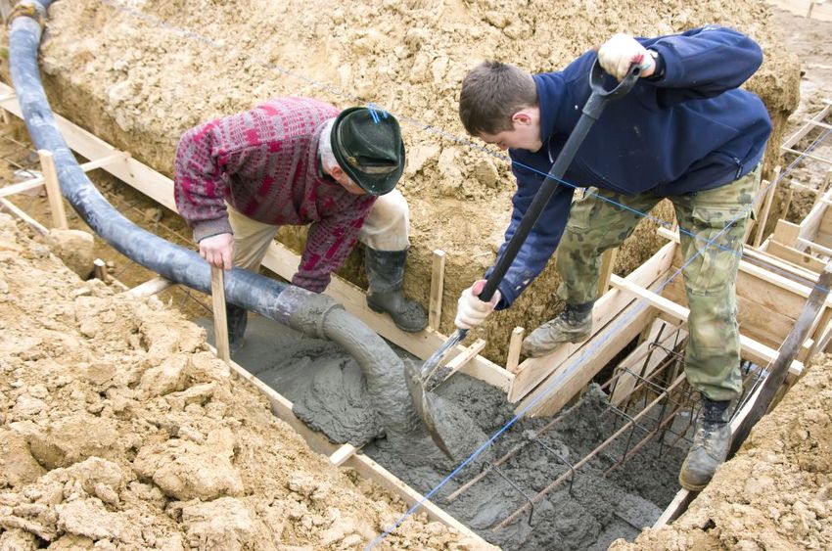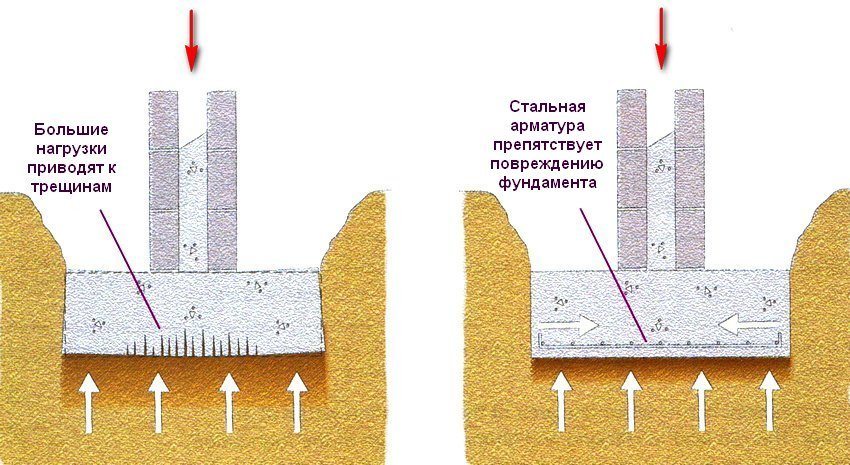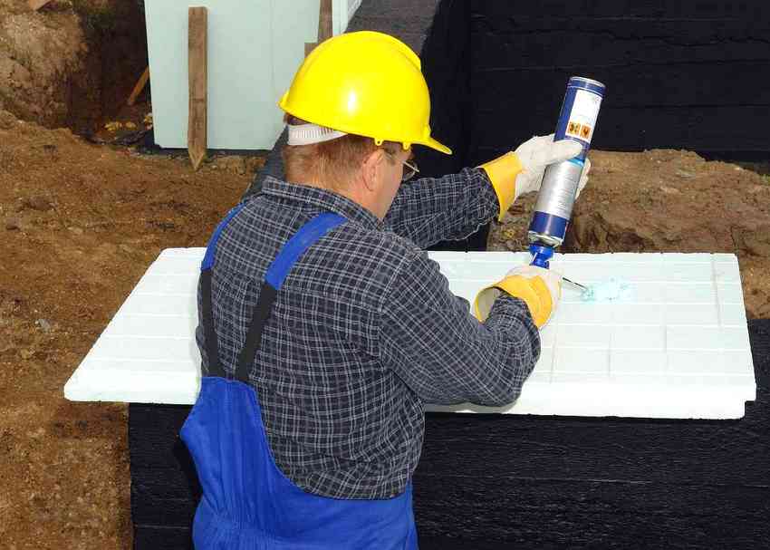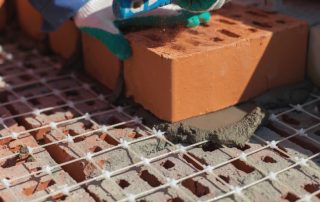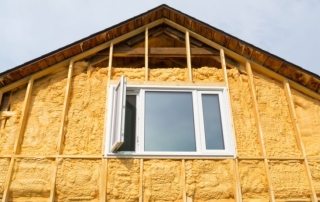The construction of any home starts from the foundation. It doesn't matter whether we are talking about industrial construction or a private house, the characteristics of the entire structure always depend on the reliability, strength and durability of the foundation. The types of foundations for a private house are very different, they differ in the type of construction, in material and other parameters. Below we will consider not only the common types of foundations, but also the subtleties of their construction.
Content [Hide]
Types of foundations for a private house, their features and device
The main classification of foundations takes into account their design features. The most popular types are: tape, columnar, pile and slab. Various combinations are also possible.
Strip foundation
If you look at the photo of the strip foundation, it becomes clear where it got its name from. This type of structure consists of belts dug into the ground, which take on the main load from the supporting elements of the main structure. The belts, in turn, rest on the foundation slabs. Thus, a significant part of the load from the walls is distributed over a large area.
When building a strip foundation, there is no need to carry out preparatory work for the ground, so it is good if you need to build a building quickly. On the other hand, it is not designed for a heavy load, therefore, the best option for using a strip foundation is single or two-story houses.
The depth of the strip foundation is largely dependent on the materials from which it is made, as well as the type of execution chosen during construction. There are two main types of tape construction:
- Prefabricated foundation - made of reinforced concrete blocks... Assembly requires specialized equipment, while the blocks themselves are manufactured at the factory.
- Monolithic - manufactured immediately at the construction site (without an intermediate link in the form of a plant).
Pros and cons of strip foundations made of various materials:
- reinforced concrete strip foundation - has exactly two advantages: the relatively low cost of the material and the ability to withstand heavy loads.If you need to build a building with heavy load-bearing walls, a reinforced concrete foundation is your choice. The disadvantage of this option is a long time for construction work;
- rubble concrete is another popular and relatively inexpensive type of strip foundations. Consists of concrete, which is additionally filled with boulders, gravel or brick strips. Also able to withstand heavy loads;
- brick foundation - used for the construction of buildings up to five floors and in cases where it is impossible to use a monolithic foundation. As the name implies, it is made of clay bricks.
Useful advice! If you need to do strip foundation calculations, a calculator can be found on the Internet. With its help, you will calculate the consumption of material, determine the depth of construction and other important parameters.
In general, as the positive properties of the strip foundation, one can single out its ease of installation and the possibility of using it as walls for the basement. Also, this type of foundation is characterized by a high bearing capacity. Cons of a belt structure - you will need specialized equipment to build it, for example, a crane, dump truck and concrete mixer.
Column foundation
A columnar foundation is a pillar immersed in a specially drilled well or directly into the ground. The pillars are connected from above with reinforced concrete beams and are designed for houses with a relatively low weight. Such a foundation will be an excellent option for a medium-sized wooden house or other structure made of lightweight materials. It is also good for country houses or frame buildings.
Columnar foundations for a private house are used on stable soils, which are not characterized by deformation from temperature extremes. Like strip foundations, columnar foundations can be prefabricated or monolithic. In addition, they can be made from the following materials:
- brick - used to support buildings and structures with brick walls up to two stories high;
- stone - for heavy buildings;
- wood is the best option for wooden structures, for example, baths or country houses;
- reinforced concrete is the heaviest columnar foundation used in industrial or heavy buildings that have more than two stories.
Calculations of a columnar foundation are carried out based on the dimensions of the structure and other parameters.
The advantages of a columnar foundation include its relatively low cost, but there are more negative sides. This is both low strength, and possible problems with the construction of a basement or basement floor... Therefore, this type of construction is best used for small outbuildings, baths, sheds and other structures that do not provide a basement and are not too heavy.
Slab foundation
This type of foundation is a reinforced concrete slab that is laid to a certain depth. Its thickness can vary from 30 to 100 cm, and reinforcement is used to increase the strength characteristics. As a preparation, a layer of concrete is poured under the slab or sand is filled in.
The pros and cons of a slab foundation can be described in a few phrases. It is good in that the load is evenly distributed over the entire area of the slab, therefore, the slab foundation tolerates both vertical and horizontal deformations well. Most often it is used on weak types of soil, for example, quicksand, sand, etc. The disadvantage of such a foundation is that it is performed only in a monolithic form.
Useful advice! If it is necessary to erect a large slab foundation, so-called expansion joints are used. This means that one large slab is cut into several smaller pieces. This technique avoids the occurrence of cracks and a decrease in the bearing capacity of the foundation.
Another disadvantage of the slab foundation is the high installation costs and the materials themselves. But, if you want your house to stand as long as possible without deformations, even on the most unstable soil, this option will be ideal.
Pile foundation
This type of foundation for a private house, like a pile foundation, is one or a row of piles, which are combined from above with a special slab. The slab can be made of concrete or additionally reinforced with iron reinforcement. This option is often used when you need to erect a structure on very weak soil, under which there is a stronger one.
Structures on piles are built on sand, quicksand, and loose soils. This type of structure allows a significant load to be transferred to soft ground and also helps the foundation to support the weight of a large building.
Pile foundations for a private house can be made of various materials:
- wood piles - used for small wooden buildings. They are made mainly from pine processed using a special technology;
- reinforced concrete is a good foundation option for buildings and structures with reinforced concrete walls that are heavy;
- metal - used when, for some reason, it is impossible to use reinforced concrete structures;
- combined piles of metal and concrete - used in extreme conditions or on very difficult soils, for example, on swampy soils.
In addition, piles differ in the type of manufacture:
- pressed - they go deep into the ground using special hydraulic pumps;
- rammed - first a well is drilled, and then concrete is fed into it, which makes it possible to obtain a pile. In this case, various grades of concrete can be used for the foundation of a private house;
- driven - driven into the ground using specialized hydraulic hammers. This type of structure can only be used when there are no other buildings nearby, since the shock wave when driving a pile can damage the adjacent structure;
- screw piles - the price of a pile-screw foundation is higher than the previous options, but it can be used on any soil, regardless of its density and other characteristics. This type of pile is screwed into the soil like a screw. Despite the fact that there are also disadvantages, the advantages of pile-screw foundations allow them to be widely used for the construction of bridges, towers, power lines and other specialized structures.
Useful advice! Rammed or push-in piles are best used when old or dilapidated buildings are nearby to keep them intact.
Minus any pile foundation - this is the high cost of its construction. The installation and transportation of piles requires the involvement of specialized equipment, which significantly increases the cost of construction work. And the undoubted advantage is that such a foundation can be erected in a limited area and with a small amount of earthwork.
How to choose the right type of foundation for a private house
There are a number of general guidelines that can be applied to any type of foundation. Common factors include the following:
- The presence of groundwater under the future structure.
- The general condition of the soil on the building site.
- The amount of load from the supporting structure.
- The depth to which the soil freezes as much as possible.
- The presence or absence of a basement.
- Estimated service life of the structure.
- What materials are used in construction.
- Are there any underground communications on the site?
All these points are extremely important when choosing the optimal type of foundation for a private house, therefore, they should be given increased attention. Below we will look at each of the factors in more detail.
Related article:
How to build a pile foundation with your own hands: step-by-step instructions, video. Varieties of pile foundations: pile-grillage, pile-screw, pile-tape.
Assessment of soil for the presence of groundwater and the depth of freezing
A high-quality and complete assessment of the soil can only be carried out through a full-fledged geological survey. It is good if the results of such studies are available from the organization that owns the land. Otherwise, the soil must be examined independently.
To do this, a pit is dug or a well is drilled on the building site, then the height of the fill layer is measured, which cannot be used as a base for a building. With the start of construction, this layer is removed, leaving only the supporting soil.
When building a foundation for a private house, it is worth considering that in the cold season, almost any type of soil swells. If this problem cannot be avoided, it is necessary to make sure that the rise of the foundation in winter occurs evenly over the entire area of the building. Dry soil rises less than wet soil, and sandy - clayey.
When working with difficult soils, soils containing clay inclusions, a cushion of medium sized sand or gravel is often used.
Measuring the average and maximum freezing depth of the soil can be quite difficult, as it has a wide range. This largely depends on the density of the soil: the denser it is, the stronger the freezing. It is logical that the soil saturated with moisture also freezes well. This means that if there is groundwater at the construction site, the foundation must be laid deeper or wider.
Useful advice! Clay soils are very difficult for foundation construction, as they swell unevenly. In order to avoid deformation of the foundation erected on soil with clay inclusions, it is necessary to create an anti-heap cushion, that is, to completely replace the complex soil with sand.
If you are creating the foundation for a frame house with your own hands, but you do not have enough financial resources for a full-fledged geological study, you can use the old proven method. It consists in observing the asphalt road leading to the building site. If at the beginning of spring the asphalt cracks, this means that the soil on the site is not uniform.
Dips in asphalt indicate the presence of underground water streams or places that are highly compressed at low temperatures. You can also conduct a survey among the closest neighbors who can talk about possible problems with the foundations of their houses.
Soil types and their features
The nature of the soil under the building is the most important factor affecting which types of foundation for a private house are best used. In total, there are four main types of soil:
- sandy - has a relatively low indicator of heaving and is one of the best options for building a foundation.On sandy soil, you can easily build a foundation for aerated concrete houses, foam block, brick, wood and other materials. The good thing about the sand is that it is perfectly rammed and compacted, it passes water well, thanks to which the foundation does not block;
- clastic or rocky soil - the stone does not freeze and does not swell, and in general does not change its properties very much under various weather conditions, therefore it is an ideal option for building a foundation. The minus here follows from the plus - in this soil, the foundation is quite difficult to build;
- clayey - one of the most difficult for the foundation, as it has a great heaving. Dry clay soil is a good base if there is no groundwater underneath. Otherwise, you will have to either arrange a pile-resistant cushion, or move the construction to another site, or use pile foundations, the pros and cons of which were discussed above;
- dusty soils or fine-grained sands are rarely used for the construction of a foundation, as they are floating, they swell very strongly in winter and freeze to a great depth.

When choosing the type of foundation, it is necessary to take into account the bearing capacity of the soil
How to calculate the depth of the foundation
The depth of the foundation directly depends on the type of soil at the construction site. If it has a high heaving rate, the laying depth should be no less than the calculated freezing depth. When the soil is conditionally non-porous, the laying depth can be from 0.5 meters to one meter, depending on the freezing depth. On non-rocky soil (for example, rocky type or coarse sand), the depth of the foundation should be at least half a meter.
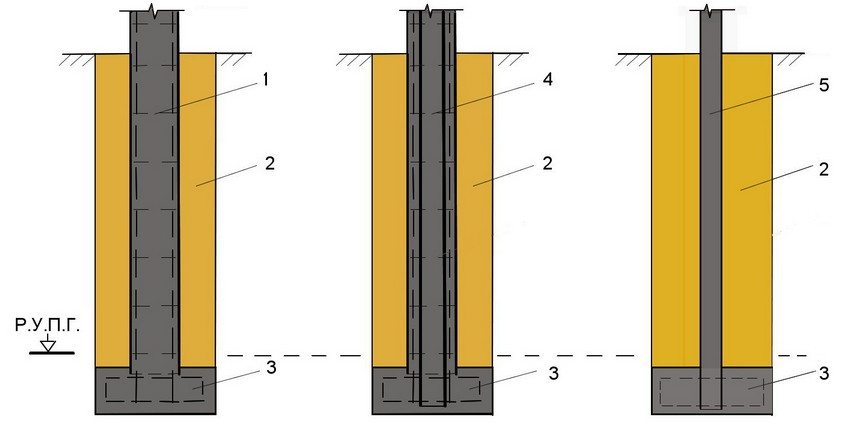
Options for the arrangement of a columnar foundation: 1 - prefabricated reinforced concrete support post with a rod support frame; 2 - compacted homogeneous soil; 3 - base plate made of monolithic reinforced concrete; 4 - reinforced concrete pillar with a metal pipe core; 5 - prefabricated support post from a metal pipe; R.U.P.G. - calculated level of soil freezing
At any depth of foundation laying, a necessary condition for successful construction is the drainage of atmospheric and surface water to protect the foundation from moisture.
Important factors for choosing a foundation
The choice of the type of foundation for a private house depends on the following factors:
- geotechnical situation at the site. To research it, it is best to hire a team of professional geologists who will take a soil sample and draw up a detailed report based on the research results. The report should include the thickness of various soil layers, the depth of the groundwater, the heaving of the soil. The study will show which foundation is best for houses made of aerated concrete or any other material in this area;
- collection of loads - that is, the sum of the weight of all structures of the future structure. This parameter is of greatest importance when choosing the area of the foundation, as well as the material for its construction. The calculation of the parameter should be carried out by an experienced design engineer who will select the best material and type of foundation. For example, given the pros and cons of a pile-grillage foundation, you can use it for relatively heavy structures;
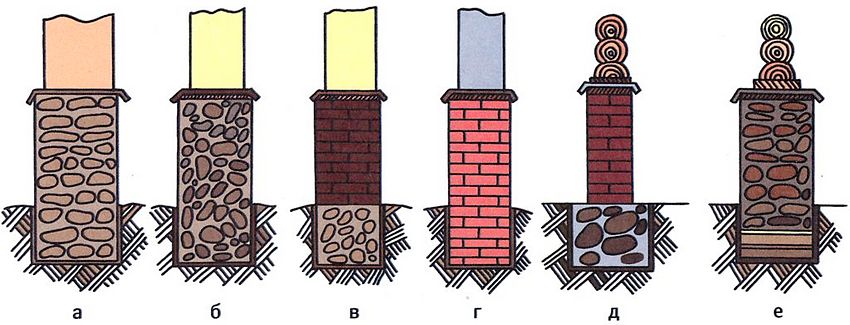
Foundations from various building materials: a - rubble; b - rubble concrete; в - brick with rubble concrete; g - brick; d - brick with quarrystone; e - rubble on a sand cushion
- foundation laying depth - to this parameter you should always add the need for waterproofing and drainage for the foundation. This is necessary if there is a river or lake near the house, as well as if there is an increased level of groundwater;
Useful advice! Drainage and waterproofing are most efficiently used in combination.That is, at the same time, drain water below the mark of the lower part of the foundation and protect its base with special waterproofing materials.
- taking into account the load from nearby structures - if there are heavy structures nearby, then the soil is already deformed, therefore, when erecting your building next to others, the load on the soil must be summed up;
- the likelihood of an accident - this includes the possibility of a breakthrough of water communications, which can significantly change the structure of the soil and cause subsidence of the foundation.
The choice of low-quality material or negligent performance of work is a factor that can play a cruel joke even if you are as attentive as possible to all of the above points. Therefore, it is best to choose specialists with good recommendations or proven construction companies as executors for laying the foundation.
It is also very important to strictly adhere to the materials and technologies that are indicated by the design engineer in the project.
What is better not to do when building a foundation for a private house
There are a number of points that you should refrain from if you want your foundation to become a reliable and durable foundation for construction:
- foundations for a foam block house should not be made from piles. They are designed for heavy loads, which means that you will only waste your funds;
- strip and columnar foundations should not be used on silty soils or soils with a high heaving rate - piles are better suited here;
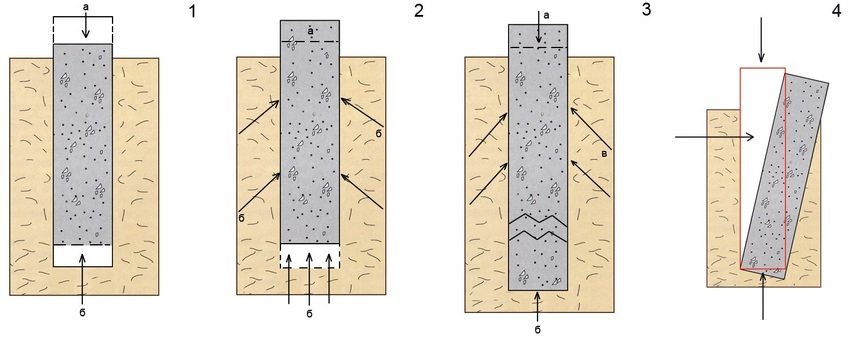
The main reasons for the destruction of foundations (forces: a - gravity, b - soil resistance, c - frost heaving): 1 - soil subsidence; 2 - pushing out the foundation; 3 - frosty heaving; 4 - overturning support
- do not skimp on preparatory work and the construction of the foundation, as these are the most important stages of any construction. If you are not familiar with the technology of the strip foundation with your own hands, step-by-step instructions, photos from the Internet will help you with this. In the absence of sufficient experience and technology, it is better to order the services of a design engineer and a construction team;
- the choice of a pile foundation is not always justified. This type is quite expensive, and in the presence of good soil, it is quite possible to get by with a relatively cheap and simple strip foundation.
Insulation and waterproofing of the foundation
The construction of the foundation is not the final stage of the work. After it has stood for about a month, it is worth taking care of the organization of its waterproofing and insulation.
Foundation waterproofing can be done in various ways. The most popular and simplest of them is the use of a special film that does not allow moisture to pass from the outside, but does not prevent condensate drainage. It is also worth taking care that the foundation of your house is not exposed to moisture from the environment (rainwater, melt water). For this, a drainage system is arranged, and, if necessary, drainage work is carried out.
Insulate the base of the house you can by doing permanent formwork for the foundation, on which layers of mineral wool, foam or expanded clay are mounted. The choice of material for creating a heat-insulating layer depends on natural conditions, foundation material and many other factors.
Useful advice! Interior and exterior decoration is a much more difficult stage than the construction of the foundation itself, so it needs to be given as much attention as possible. Moreover, such work takes a lot of time. This should also be taken into account when calculating the overall project lead time.
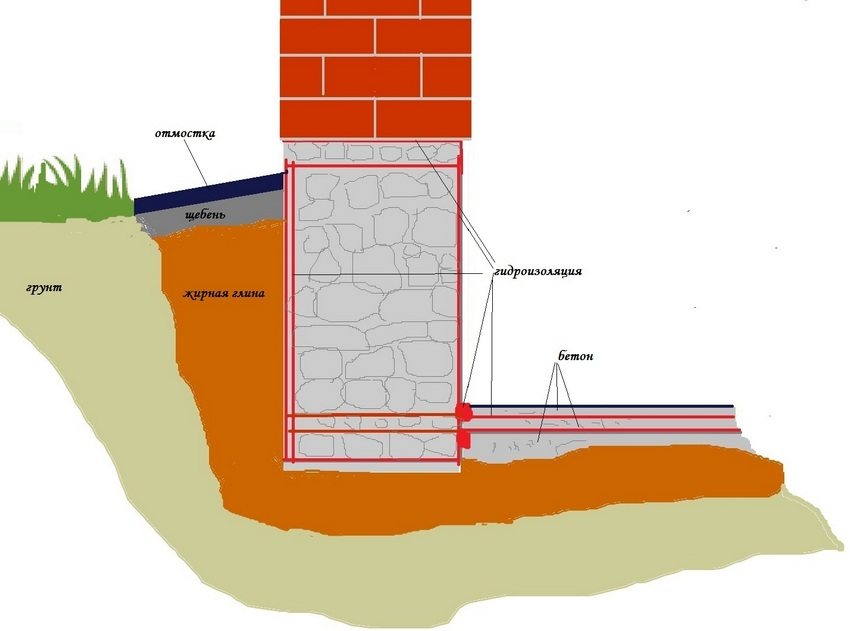
Protection of the foundation from groundwater is an important task in the construction of a private house.
To calculate the amount of materials needed to build a foundation, it is best to use the various online calculator options. So, a calculator for calculating concrete for a foundation will help you not to be mistaken with the amount of building material, which means - to save your money. Calculators can also be used to calculate slab, strip, grillage foundations, formwork, facing tiles.
Remember that the foundation is the most important part of any building. If, when designing or building it, you decide to save money, this may negatively affect the house in the not too distant future. Therefore, you should not spare money or time - then your house will stand for as long as possible, regardless of environmental conditions.
