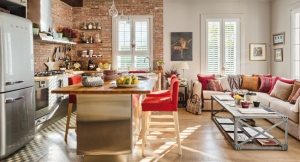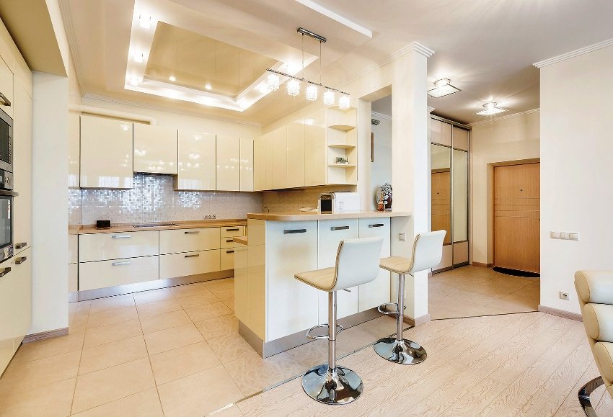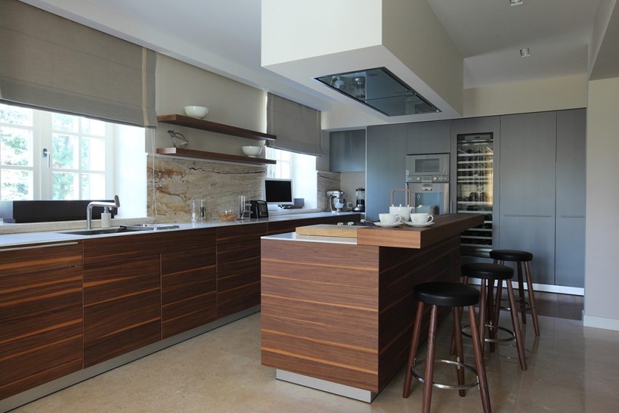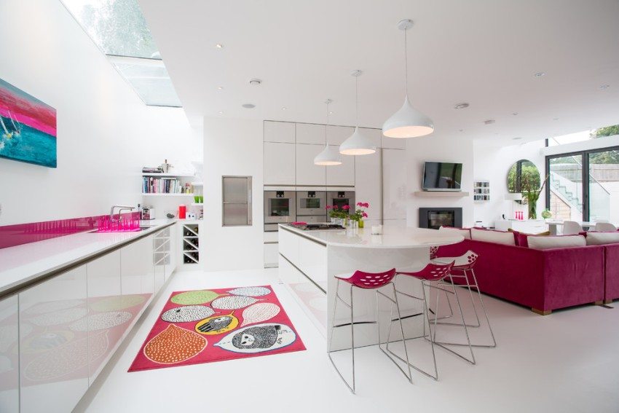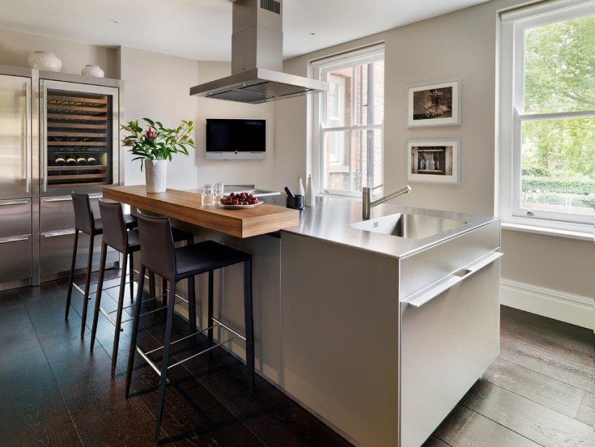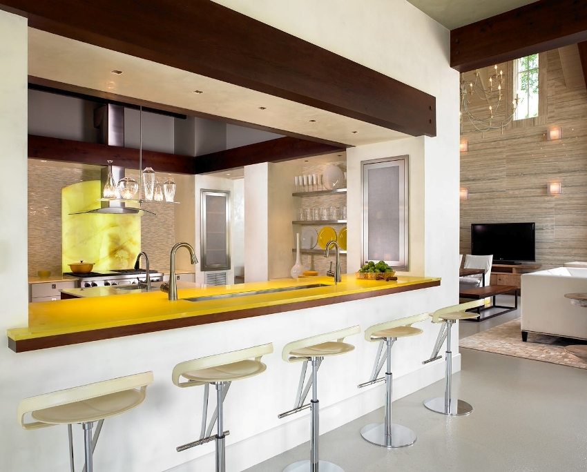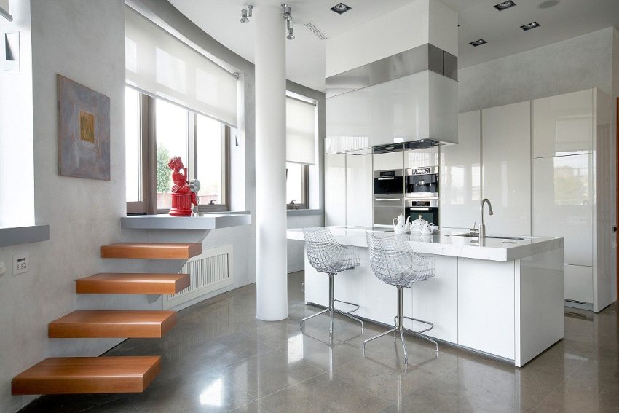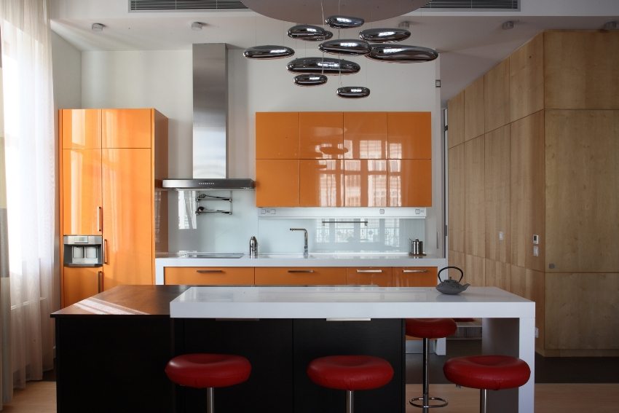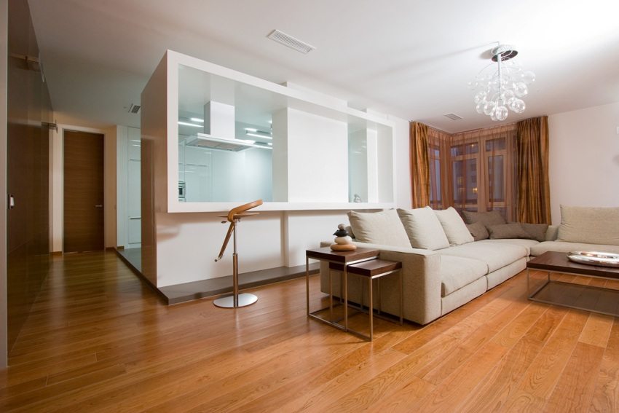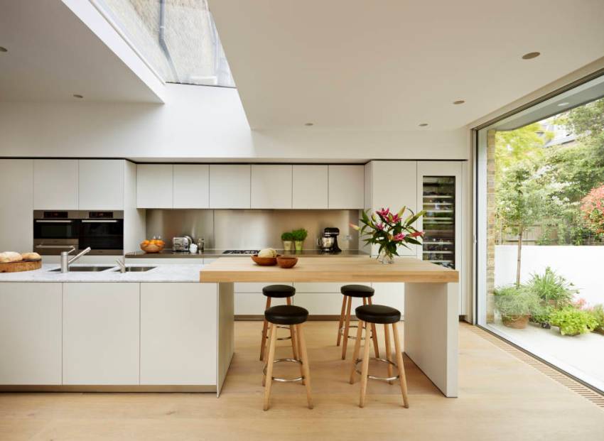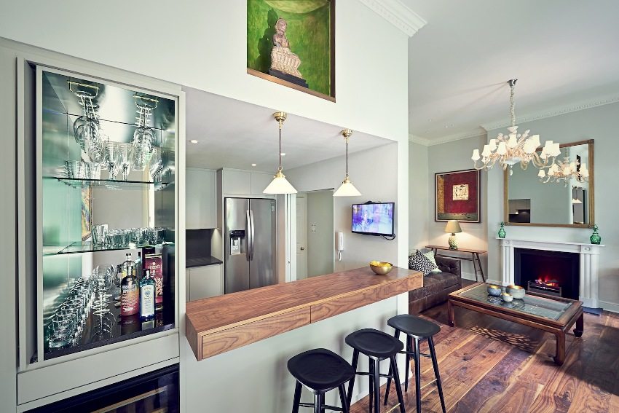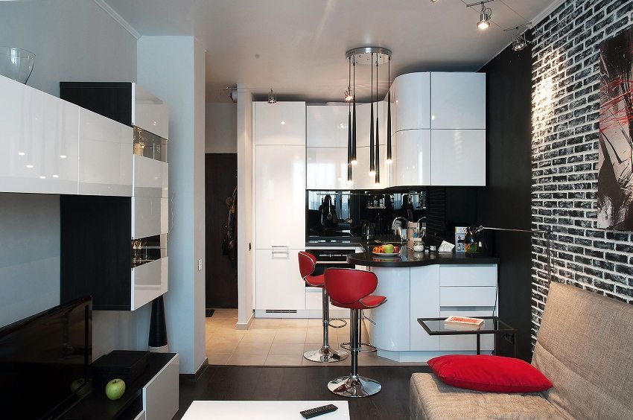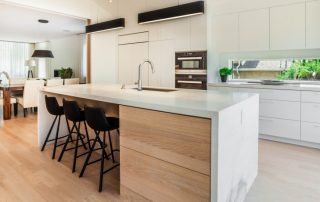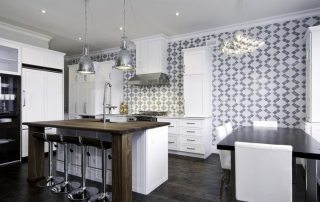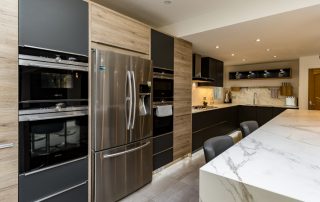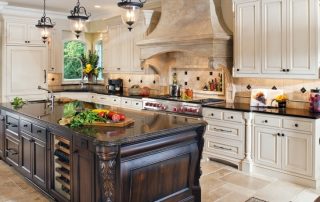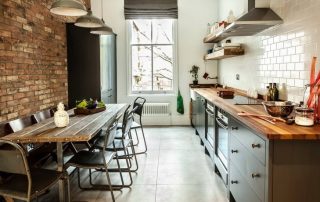Kitchen bar counters, photos of which their owners love to show to friends, have gained popularity in the past few years. It is not only a beautiful and fashionable piece of furniture for a modern kitchen, but also a functional device. When ordering the manufacture of a kitchen set, most owners provide for the installation of a bar counter. You can also do it with your own hands, having some skills in construction and carpentry work.
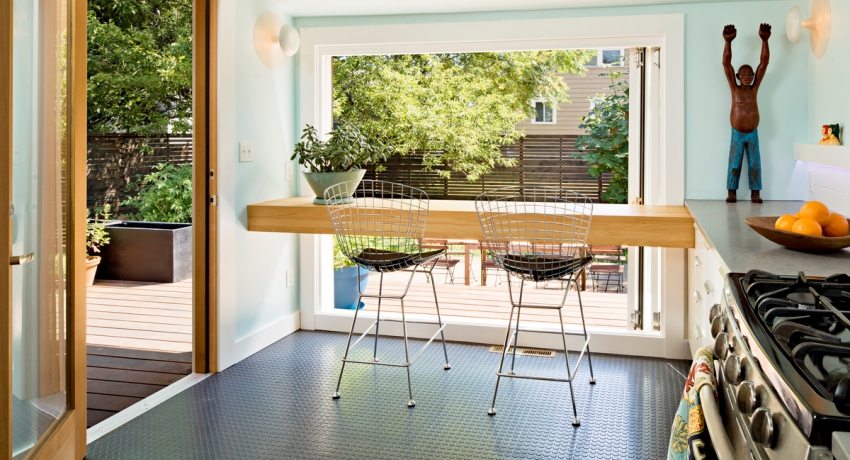
Original bar counter, sitting behind which you can admire the view opening from the window
Content [Hide]
What are the bar counters for the kitchen, photo options
When designing a kitchen interior, designers find a lot of solutions for the construction of a bar counter. This piece of kitchen interior can be of any shape and can be found anywhere in the room. Bar counter can be used not only for its intended purpose, but also serve as a kind of barrier delimiting the premises into zones.
Related article:
|
Consider some options for kitchen design with a bar counter. Photos of many of them are easy to find on the net:
- in a small kitchen, this piece of furniture can successfully replace an ordinary dining table. Such a rack is installed against a window or wall, being an extension of the table for cooking. Most often, to save space, it is made in the form of a rectangle, at which one of the corners can be rounded. For the same reason, cabinets for various kitchen utensils are often made under it;
- a window sill turned into a bar counter for the kitchen. Photos of such options are usually shown in order to show how you can turn a loggia into a part of the kitchen. In this case, the window and door block of the balcony is removed, which is pre-insulated. A countertop is mounted on the rest of the wall. Its dimensions correspond to the dimensions of this wall;
- as a divider of the kitchen into zones, a bar counter is used, equipped with a canopy on top with lighting. An attribute of this design is a nickel-plated pipe connecting the tabletop and the canopy above it to the floor. The pipe is taken 5 - 6 cm in diameter. Shelves and suspensions for glasses are installed on it, which have various design solutions. On one side, such a rack is connected to the cabinet of the kitchen unit, and the second rests on the pipe;
- free-standing bar counters are used in spacious rooms. They are not connected to the main headset, but can be located parallel to it. Such bar counters for the kitchen, the photos of which are found in the description of spacious apartments and mansions, look especially harmonious with hanging lamps hanging over them;
- transformers. These are kitchens in which some pieces of furniture can be folded, unfold and transformed into others. In these kitchens, the bar counter can be folded or pushed into the headset as unnecessary, and taken out or laid out if necessary. This solution is popular when space is limited;
- The solution to the problem of lack of space is also a corner kitchen with a bar counter. A photo of such options shows how you can effectively equip a tiny room beautifully and tastefully;
- the structure on wheels can even be rolled into another room. This is the most original version of the bar.
Kitchens and bar counters for them are made from a variety of materials: wood, glass, plastic and even stone. Whatever the furniture is made of, the bar counter creates the impression of a relaxed atmosphere conducive to intimate conversation over a glass of cocktail.
Useful advice! When choosing one or another kitchen set, it is necessary to clearly understand what purpose the bar counter for the kitchen will pursue in it. Photo options also need to be studied. In addition, you need to consider the area of the room.
Corner kitchen with a bar: photos and features
What is a corner kitchen with a bar? Her photo and features will give an understanding of the general principles of the device of this interior element. The classic bar counter differs slightly from the usual dining table. It is narrower and taller. Most often, its width does not exceed 40 - 45 cm, and the height is about 110 - 120 cm. This circumstance makes it necessary to use higher chairs with it, which have footrests or armchairs with long legs. The chair should be of such a height that a person can, sitting on it, calmly lean on their elbows on the countertop of the counter.
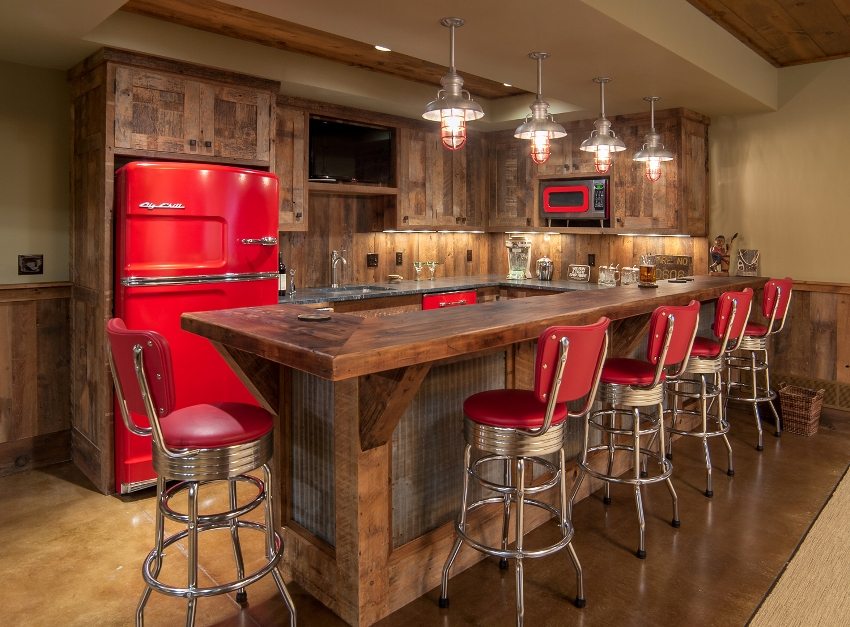
Creative kitchen design with a massive counter and comfortable bar stools
In the corner version of the kitchen, the bar serves as the fourth facet. Thus, a semi-closed rectangle is obtained, inside of which kitchen accessories are conveniently located: a stove, refrigerator, cabinets with dishes, and outside on chairs people can sit, without interfering with the hostess fussing in the kitchen. Sometimes a bar counter for the kitchen, photos of such options can also be found, they are built separately from the whole headset in the center of the kitchen. In this case, the passages separating it from the furniture must be at least 100 cm.
A feature of the corner kitchen is that it is adapted for a small room in terms of area, since it rationally takes up space. It has a P or L-shaped appearance. At the same time, the rack organically complements it, forming a cozy corner.
Useful advice! For the headset and the bar counter connected to it, the tabletop must be single or in two parts of one array. The parts are connected together using a special aluminum strip.
Kitchen design options with a bar: photo and description
A person buying a small apartment tries to transform it so that it is beautiful and functional. Therefore, many combine the kitchen and living room in one room. At the same time, in order to delimit the cooking area, kitchens with a bar are often used.Photos of the design of such a structure allow you to understand how it works. For a small room, it is better to use light colors. They will visually increase the area of the kitchen.
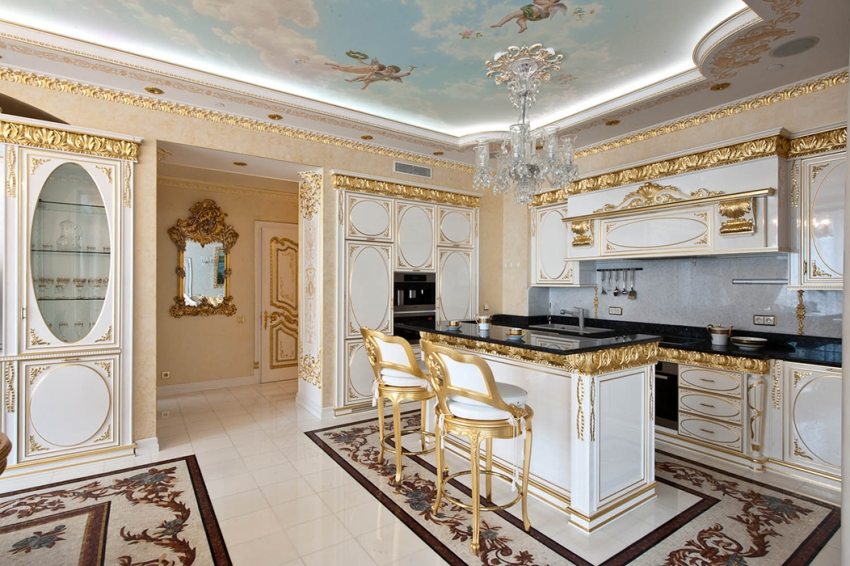
An example of arranging a bar counter in a kitchen made in classic style
Today it has become fashionable in the Western manner to install a hob and sink in the middle of the room. From the other side, it is inconvenient to approach them. An excellent solution is a device on the opposite side of the bar. This design option is suitable for a fairly large room.
The very design of bar counters for the kitchen is also diverse. A photo of some objects speaks of not a hefty imagination of designers. Racks can have several levels, be round, oval, square, and even be located in several planes. They are not only straight, but also go around the cooking zone in a circle or along any curved line.
Color solutions can also be different. Bright colors up to fiery red in combination with chrome metal details are especially popular today. It especially fits into high-tech or minimalist style. The gray-beige color gives the interior a feeling of complete peace. It is combined with a countertop that mimics the structure and texture of granite and other natural stones.
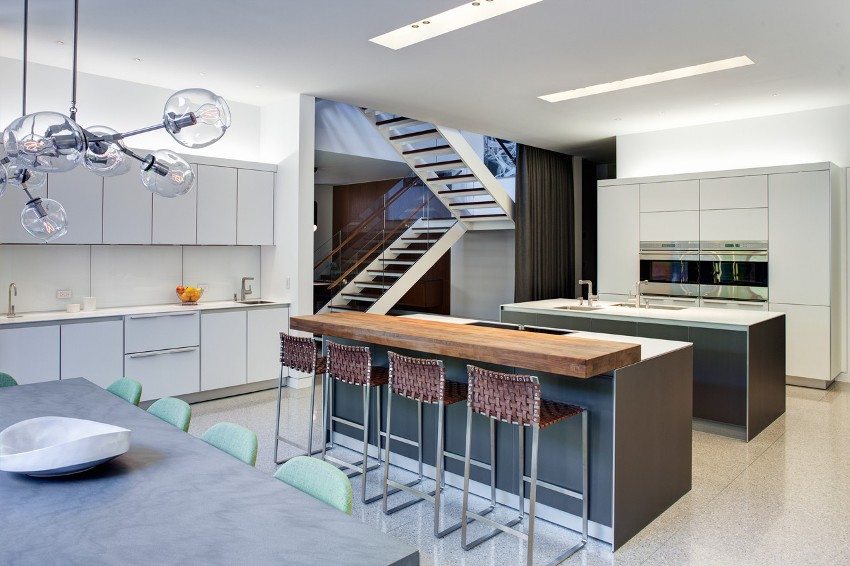
The spacious kitchen can accommodate a spacious dinner table and a small bar counter
If the kitchen area allows and there is a desire to amaze your friends, then you can arrange a real bar with a counter that has classic parameters. On its back should be a sink, a stove, a transparent refrigerator for drinks and a cabinet for wine. From above, all this can be covered with a canopy that repeats the outline of the entire bar. Built-in or suspended light sources can be mounted in it. In such a home bar, you can cook your favorite dishes in front of your friends with their direct tasting.
DIY bar counter
In order to build a bar counter with your own hands, you need to have some construction and carpentry skills. You can use various materials: solid wood, various pressed plates: OSB, MDF and metal. You can make all the components yourself, or you can buy blanks in the store. The main thing is to stock up on all the necessary materials, patience and sketches of work previously performed by someone. Although the latter is not necessary if you have design skills and have a great imagination.
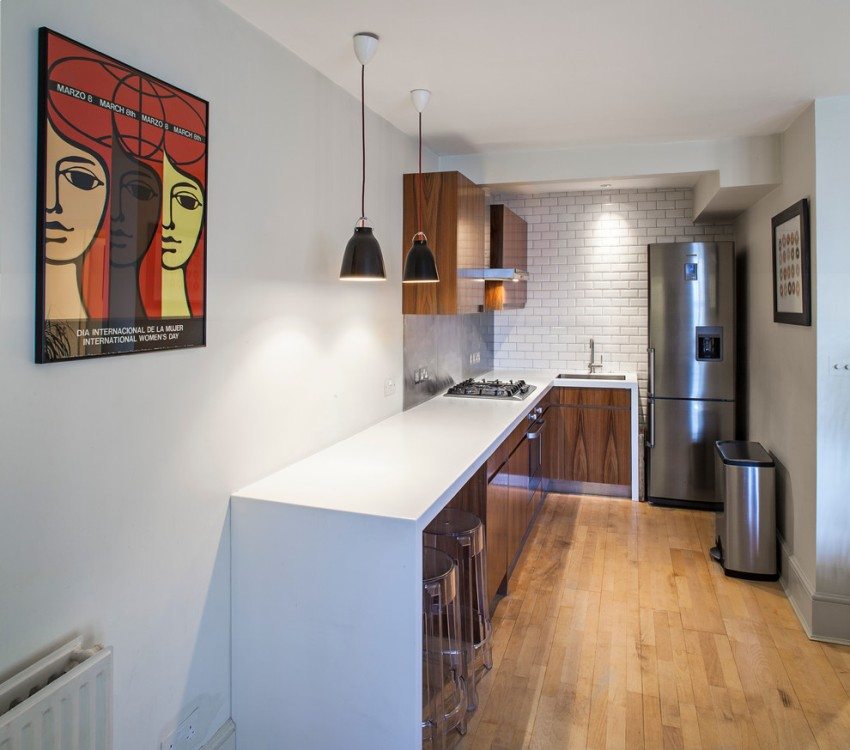
Working table top flows into the bar counter, which can be used as dinner table
The use of a bar counter in the design of the kitchen interior is an excellent solution that allows not only to create an atmosphere of benevolence and comfort, but also to competently dispose of the available space. Therefore, it must be used when organizing your living space.
