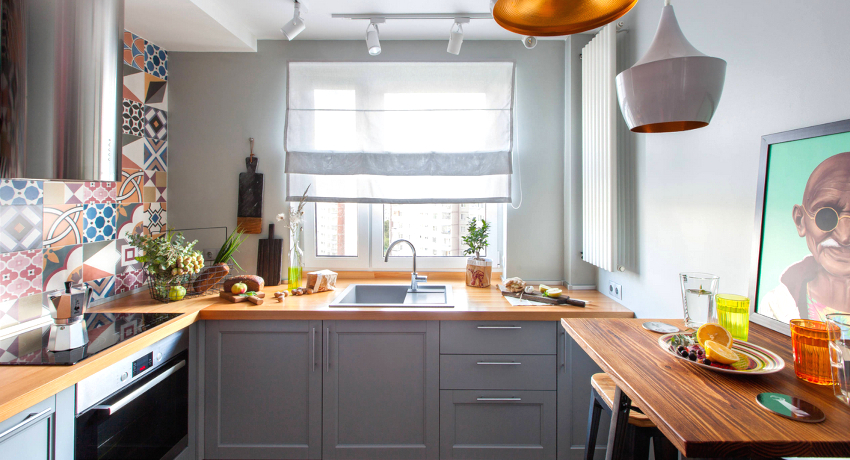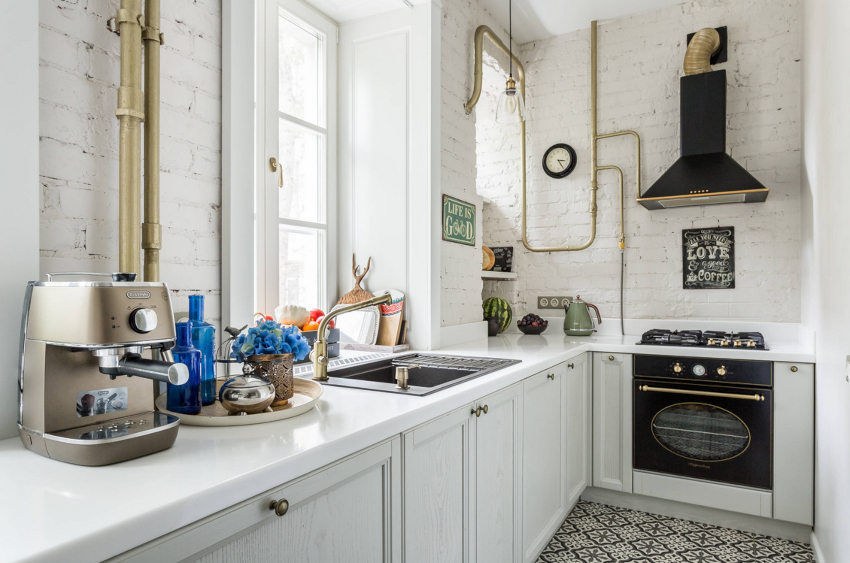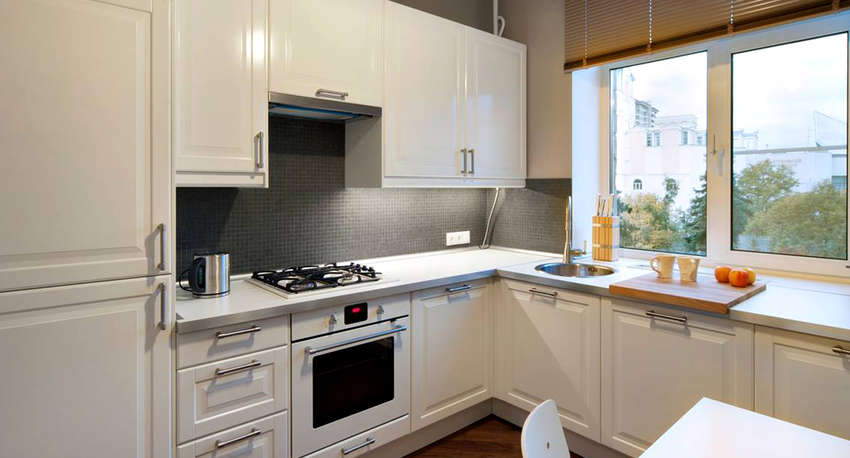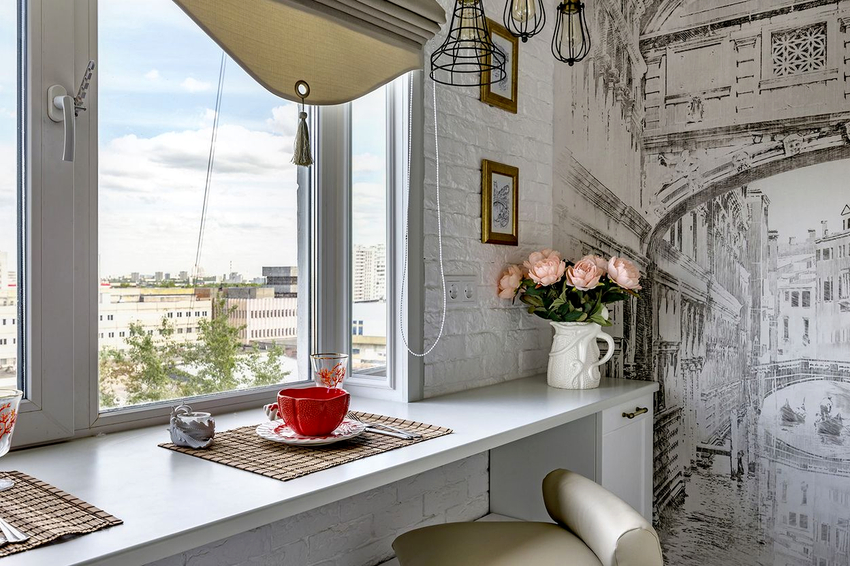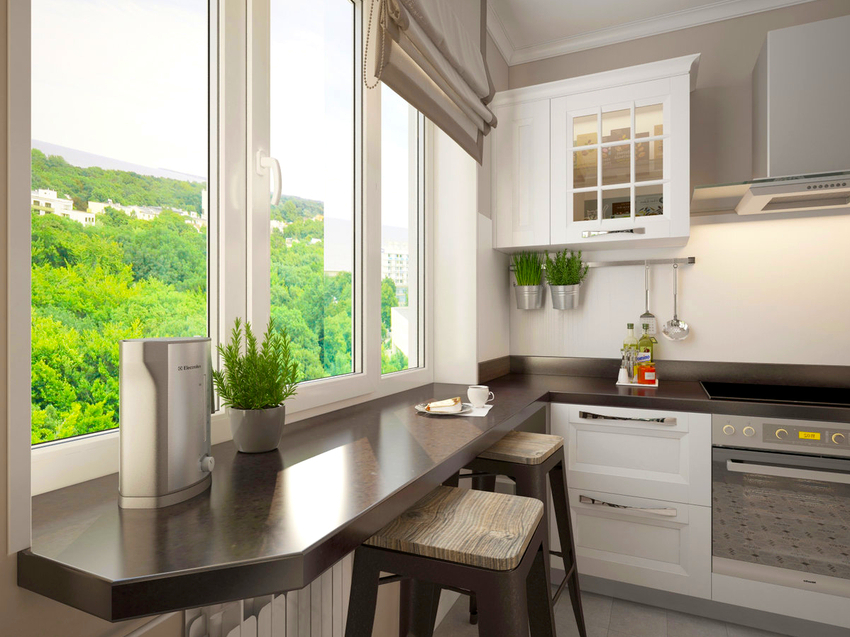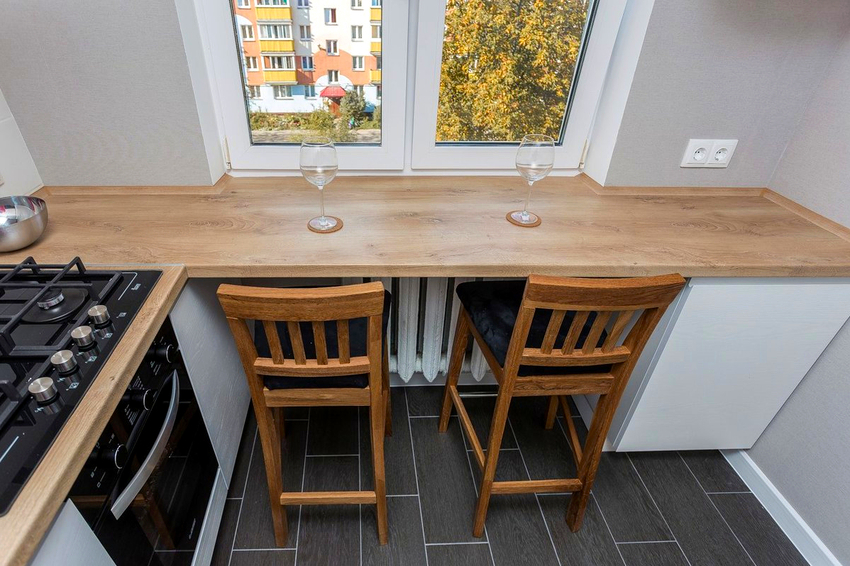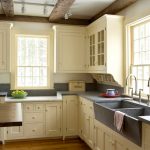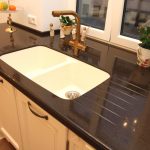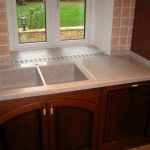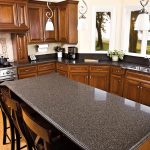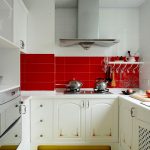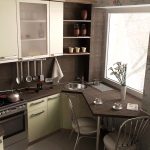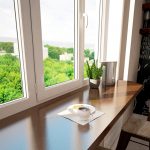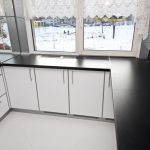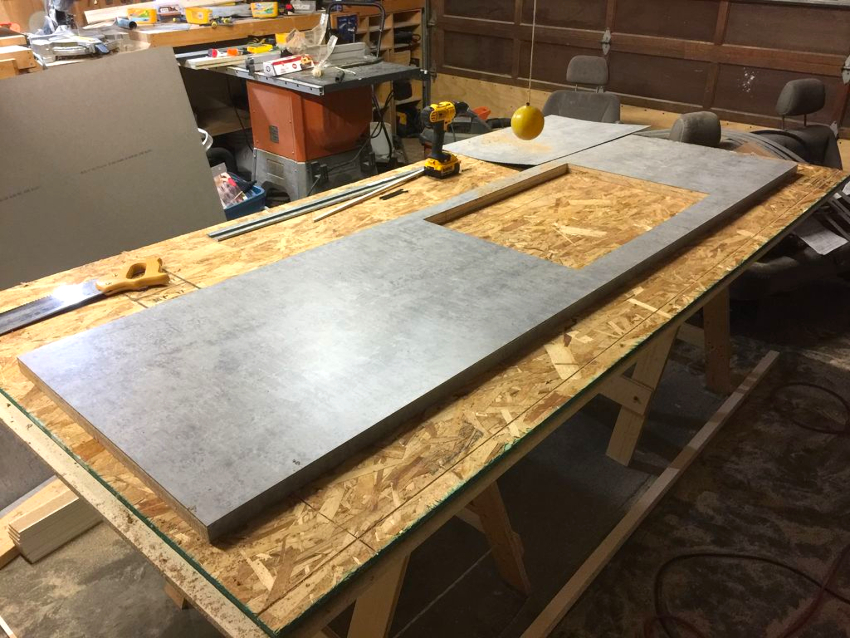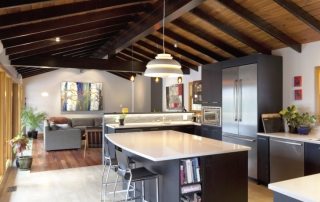Surely everyone at least once thought about how uselessly the space under the windows is used. Often, flower pots are placed on the windowsill in the kitchen, and sometimes various household items are stored there. But you can use it with much greater benefit. For example, an installed countertop window sill will help form a very practical and fairly functional area.
Content [Hide]
Countertop under the window: a great modern solution
Redesigning kitchens in apartments to maximize their functionality is a popular trend today. Often, the owners are looking for the most interesting options, modern ideas, opportunities that allow using the maximum number of square meters in order to optimally place furniture, interior elements and appliances.
This is especially true for small apartments in which every centimeter is worth its weight in gold. However, the idea of rationalization is no less relevant for spacious rooms.
One of the most successful solutions in the kitchen is a countertop sill. In this case, you can use the free space as efficiently as possible, both under the windows and at the window level.
Note! While this idea is quite practical and interesting, it will require excellent planning skills, as well as considerable financial costs, to implement it.
Often in apartments, window sills have an auxiliary function. A radiator is most often placed in this area. It is he who acts as a stumbling block for most rationalizers.
How to make a window sill on a balcony or kitchen as a functional area depends on the flight of the artist's thoughts, on the needs of the owners, as well as on the geometry, area and a number of other features of the room.
Sill-worktop in the kitchen: know-how in the field of interior design
If earlier the kitchen window sill was used exclusively as a stand for flower pots and storage of small household utensils, now it's time to get acquainted with many other options for its operation. Especially if the area of the premises is limited and there is a desire to create an extremely functional area on modest square meters. The design of the window sill can be arranged in such a way that it turns into a bar counter, a workspace or a dining table.
Sill table in the kitchen: a smart workspace
The simplest and most natural way out in the event that there is not enough space for organizing the working area is to create a table from the windowsill. The fact is that a rather wide window sill by itself may well act as a countertop or a horizontal auxiliary surface. And if you enlarge it a little and cover it with a layer of waterproof sanitary solution, you can get a functional work table in the kitchen.
In the presented case, it is not recommended to use the plastic window sill that comes with the glass unit. This is due to the fact that it is not suitable for such misuse. The windowsill will soon be covered with stains and scratches. Therefore, the best solution is to first replace the standard profile or fix the worktop directly on top of it.
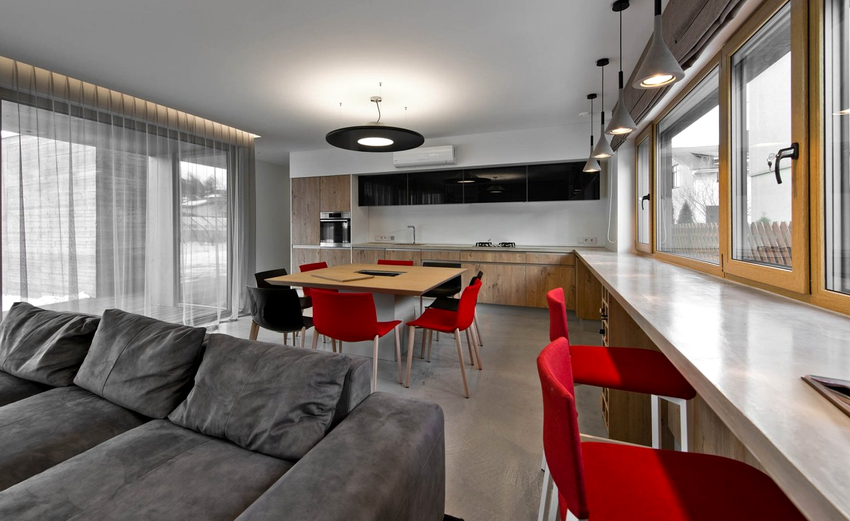
When choosing material for the table instead of a window sill, it is better to give preference to granite or composite material
When choosing material for a table instead of a window sill in the kitchen, you should take into account that it will be in conditions of high humidity, as well as constant temperature drops. Therefore, you should look for an option that, despite the loads, will last quite a long time. It is best to give preference to natural granite or high-quality composite material.
Note! Having decided to design a built-in table in the kitchen to use it as a working tabletop, it is imperative to install a special skirting board in the place of its abutment to the walls in order to create protection for the finish from running water and dirt. In addition, you will need to protect the slopes (for example, sew them up with plastic).
In the process of creating a kitchen with a countertop window sill, it is necessary to take into account the presence of a radiator under it. To prevent the surface from interfering with the flow of heated air, it will be necessary to cut holes in it, which, for aesthetics, are recommended to be closed with gratings. As for the worktop itself, it will be more convenient to combine it with the remaining working area, giving it the shape of the letter "G".
When planning a large-scale renovation, involving a complete alteration of the kitchen space, you can turn the window sill area into part of the work surface. To do this, you will need to place the furniture set along the corresponding wall. In this case, a sink or stove can successfully fit in opposite the window.
If a decision is made to equip a functional tabletop on a table instead of a window sill, the free space under it should be used with the greatest benefit by placing floor cabinets there. In this way, it will be possible to increase the number of locations for storing food or utensils and at the same time to fit the countertop of a non-standard size into the interior, linking it with the main set.
Decorative details and similar facades will help to achieve the greatest similarity. Sometimes even large household appliances are placed under such a table - a washing machine or a dishwasher. However, in this case, it will be necessary to move the basic communications closer to the windows, which will significantly complicate the repair process.
Bar counter window sill: a modern solution for kitchens
An excellent alternative to a rather high kitchen window sill can be a bar counter (like the one you can see in a cafe - with a wonderful view from the window). This will also require replacing it with a countertop, although more freedom is given here in terms of the choice of materials:
- plastic;
- glass;
- Chipboard or MDF;
- wood.
However, in the event that the edge of the window is lowered below the standard 115 cm, this is also not a problem. The bar counter can be fixed at the "desired" height, and the window sill itself can be dismantled or turned into an additional shelf. In small kitchens where there is not enough room for a full table for eating, this will solve many problems. But such a relaxation area will not interfere with spacious rooms, especially if you can admire a beautiful view from the window.
Note! The window sill, which serves as a bar counter, requires chairs with footrests of suitable height. It is important that the seats and the lower edge of the worktop are spaced approximately 30 cm apart.
In each case, the dimensions of the bar counter are selected individually. First of all, at least one of the devices should be placed on it, that is, the width of the tabletop cannot be less than a third of a meter. Its edge will need to be moved forward at a distance sufficient so that those who sit behind the counter do not rest their feet on the wall under the window.
If we are talking about kitchens with a medium or large area, in this case, the countertop under the windowsill is placed in a perpendicular direction, turning it into a console. Here you can no longer do without additional fittings: support legs, as well as mounting angles, which will take the weight of the tabletop onto themselves.
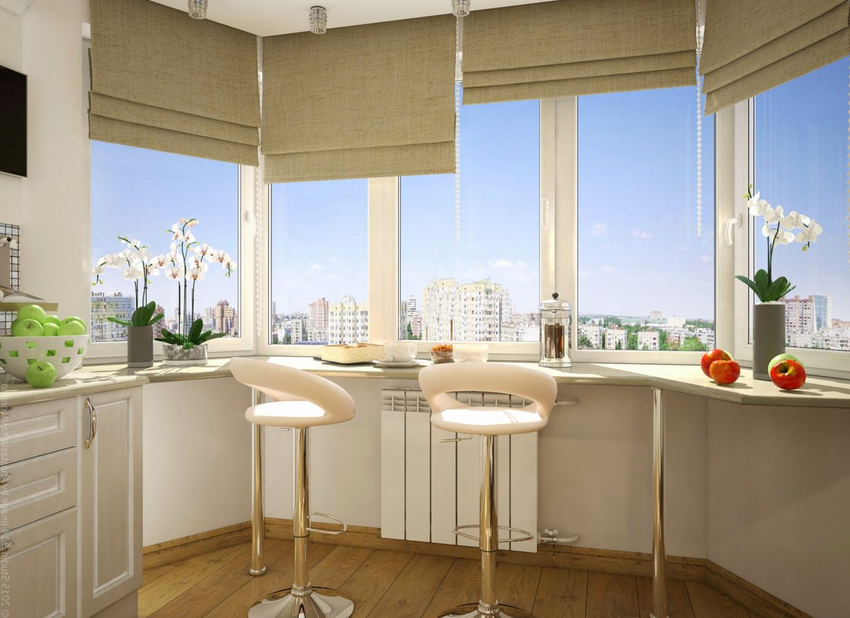
The window sill, which is a bar counter, implies the presence of chairs with footrests corresponding in height
Note! If you do not use auxiliary parts, the tabletop will become a kind of lever, which, even with the smallest load, will break the frame or cause cracks in the glass unit.
Although the fastening process takes time and extra effort, in the long run such a rack design will provide the ability to comfortably accommodate a large number of people.
When planning a kitchen with a windowsill, it would be a great solution to combine several functional areas with a single surface by ordering a complex structure made of composite materials (for example, made of artificial stone or acrylic). In such a case, the desktop will smoothly go into the windowsill or bar counter, and then into the dining table.
It should be noted that in terms of installation and execution, the presented structure is characterized by complexity. However, despite this, it significantly increases the functionality of even the most compact kitchens. Yes, and such a product looks very worthy - the best proof of this are numerous photos of a kitchen with a countertop under the window.
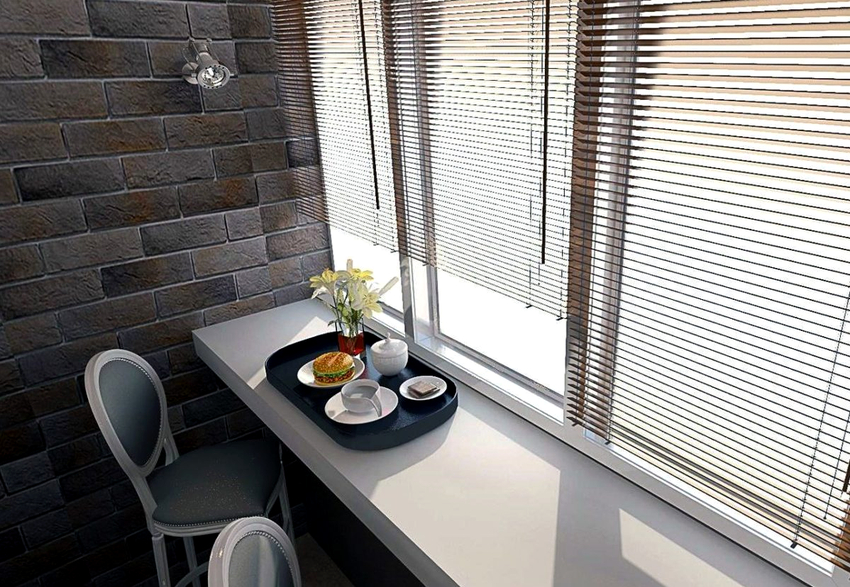
The dimensions of the bar are selected individually, but the width of the table top cannot be less than 30 cm
Sill-table top: ideal for organizing a dining area
This solution is the least common among designers in the case of organizing space near the window. Nonetheless, a countertop instead of a window sill in the kitchen as an impromptu dining table is a great way to rationalize space.
The presented option is suitable for both small and spacious rooms and can serve as an independent design technique. By making the right choice of materials, shades, as well as combining with other pieces of furniture, a kitchen with a countertop by the window can be turned into an original and stylish room.
This kitchen design has several advantages over a standard meal table:
- saves kitchen space, providing the ability to move freely;
- allows you to admire the scenery outside the window during breakfast, lunch or dinner.
The table-top in the windowsill can be made in two versions - deaf and open. In the first case, it is assumed that people will sit facing the window, and in the second, the tabletop is placed perpendicular to the window sill itself, turning it into an island element. Depending on the wishes and preferences of the owners, you can implement any of the options, each of which is endowed with its own advantages.
The blank countertop positioning method is convenient for small families of several people and provides the opportunity to save space as much as possible. The island-style table top that goes into the window sill allows chairs to be placed on two sides, making it possible to accommodate many guests.
The design of an open window sill can be realized in the form of an impromptu bar counter, if you place special shelves under it for storing bottles with elite alcohol.
Kitchen countertops with a sink: every housewife's dream
A window sill in the form of a countertop equipped with a sink is the most desirable, but difficult and costly project to implement. This is due to the fact that a problem arises as to how to carry out the supply of pipes to the window. In addition, washing directly in the windowsill brightens up the routine with a pleasant view of the surroundings, but in practice it does not always bring convenience.
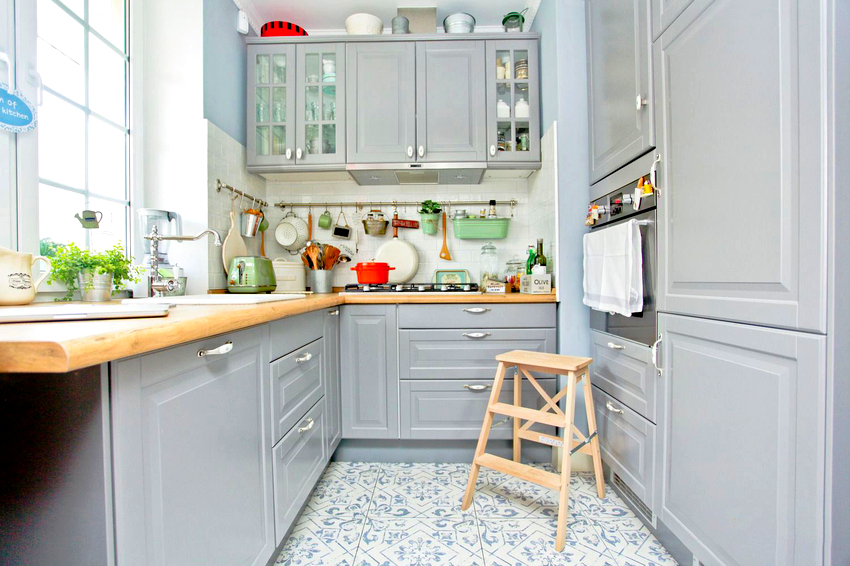
A countertop window sill with a built-in sink is the most desirable kitchen element for many housewives.
Note! In the event that the window slopes are not very wide, when organizing a sink in the countertop for the window sill, the window will often get splashed. In addition, the mixer will act as an obstacle to opening the window.
Often, in the process of supplying pipes, both for hot and cold water, there are no difficulties. But above the supply of pipes for draining from the sink directly to the riser, you will have to work hard, namely, to install it at a certain slope by several centimeters per meter of length. In this case, absolutely all communications will need to be hidden. The ideal place for this would be plasterboard boxes, podiums or kitchen sets.
Related article:
Bathroom countertop: interesting interior and additional work surface
Types and sizes of structures, installation methods. Basic materials for manufacturing: wood, stone, glass, plastic, ceramics. Diy countertop.
Speaking about coordinating the transfer of sinks, it is worth considering that you do not need to develop a project to perform this operation along the "native" walls. If the transfer is planned to an adjacent or opposite wall, it will be necessary not only to develop a project, but also to legalize it in competent authorities.
And here are some useful tips for creating a countertop for a windowsill with a sink:
- It is desirable that at least one window sash opens at an angle of 90 degrees. Then you can easily wash the entire window. To do this, place the sink closer to the edge, not in the center.
- The exception is windows with three wings. In this case, the sink is installed opposite the blind flap, located in the center.
- Since a cabinet for storing dishes cannot be located above the sink near the window, it is better to place it under the sink or to the side of it. For a similar reason, a sink should be chosen with a special dish-drying dish.
To help the window panes absorb less water spray, it is recommended to choose a deep sink and a mixer tap with a medium spout.If possible, it is better to give preference not to the usual, but to the folding mixer, which is equipped with a bayonet mount. The cost of window sills with such faucets will be higher, but they will provide the ability to open wide-open windows without interference.
Countertop under the windowsill: a variety of materials
The first step in the installation process is to determine the desired material for the countertop window sills. The most common options are:
- marble construction;
- artificial stone product;
- ceramic option;
- glass sill;
- wooden product.
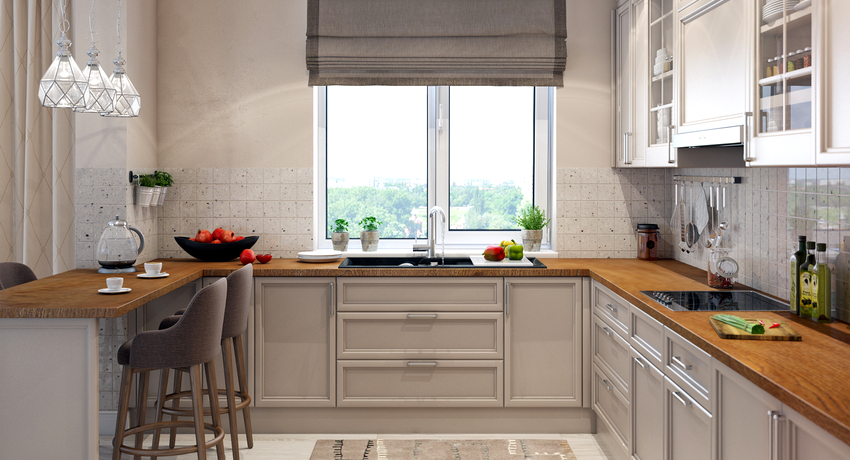
The most common materials for undersill countertops are marble, artificial stone, ceramics, glass and wood.
Structures made of marble are resistant to mechanical damage, as well as to the effects of a humid environment and aggressive substances. At the same time, the high cost of the material is fully justified by the highest quality and reliability.
The table-top, made of artificial stones, is an affordable analogue of the marble version. The only drawback is the fragility (in comparison with the marble product).
The tabletop on the windowsill, which is made of ceramic, is characterized by fragility. In the process of using it, you should be extremely careful, because if objects fall on it, chips may appear, which simply cannot be hidden.
Note! Despite the significant disadvantage, the ceramic countertop is easy to maintain and affordable in terms of price.
The glass structure will add style and originality to the kitchen interior, and due to the thickness of the glass, it will be impossible to break.
If we talk about wooden window sills, it is worth noting that they can be installed only if this space is not subsequently used for the cooking process, which requires constant contact with water.
Thus, the variety of options for materials for countertops under the windowsill is quite large. It all depends on the budget and personal preferences.
Sill height: when size really matters
When it comes to kitchen space, every centimeter matters here, including window sill sizes... Often the height of the headset together with the table top is 0.85 m. However, sometimes it can be higher due to the adjustable legs and an enlarged base. The "correct" height of the working area is considered to be 15 cm from the elbow in the bend. This should be taken into account when ordering a kitchen.
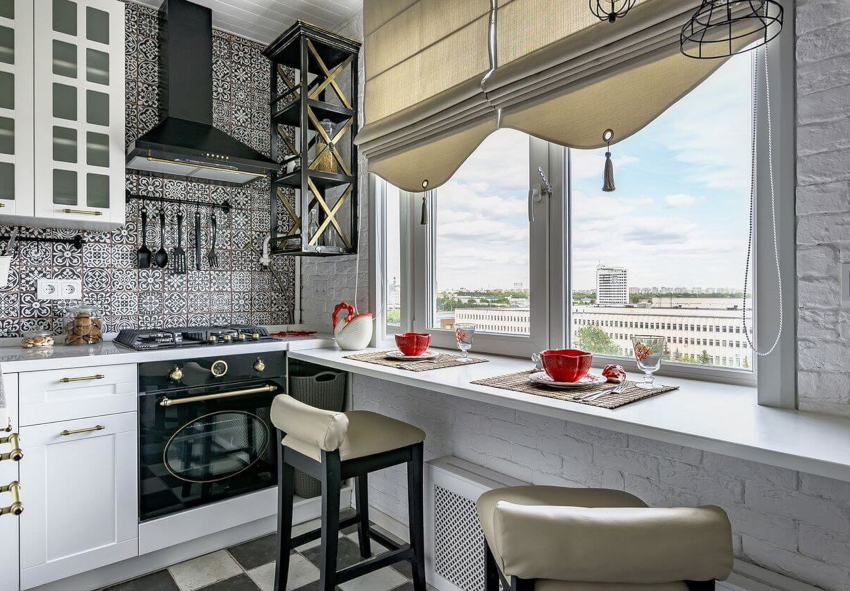
When choosing a countertop for a window, it is necessary to take into account not only the height of the window sill, but also the width of the slopes
Thus, if the height of the window sill is approximately equal to the height of the countertop, it is better to simply continue the work area parallel to the window. In this case, the battery at the bottom can be safely left open.
Note! The width of the slopes should be taken into account when choosing a countertop by the window, which is planned for installation. In addition, the material of the performance deserves special attention.
Restricting the access of moisture to the countertop under the windowsill is important. It is not permissible for it to get wet from window condensation. However, if the problem of excess phlegm on the wall is still present, it is better to give preference to a product made of artificial stone or a beautifully beaten plastic countertop.
If the window sill is at a higher level than the countertop, the gap between the upper and lower structures is often decorated with tiles or closed with a plinth. Which option will be chosen depends only on the features of the kitchen design. Speaking of wide window sills in the interior, it is worth noting that they are made of the same material as the countertop.Moreover, they serve as additional shelves. If a decision is made to leave the window sill in its original version, it is cut to the width of the slope.
If the countertop is higher than the window sill, it is best to simply lay part of the window opening with bricks and order a smaller window. However, this solution is only suitable for private houses. As for the apartment, such an action is a violation of the law, since it entails a change in the architectural appearance of the building.
From a technical point of view, the simplest option is to build a kitchen line on top of the window sill, while leaving up to two tens of centimeters so that you can open the window sash and ventilate the room. The "groove" between furniture and glass can be closed with plant pots. It is not the most ergonomic solution, but the most economical one. There will be no need to replace the glass unit and go for tricks during the installation of furniture.
How to make a countertop with your own hands: basic secrets
When the renovation in the kitchen is nearing completion, and the window sill needs rework, the question arises of how to install the countertop. Perhaps the simplest solution would be to attach a folding table to the windowsill. This design will be characterized by mobility and compactness - if necessary, it can be folded into a narrow shelf.
Of course, such a table can be easily purchased at any specialty store. Or you can save a little and, using the detailed instructions, make the product on your own. By installing this structure flush with the window sill, you can get a completely functional space.
The following materials will be useful to get the job done:
- not thick plywood sheet;
- jigsaw;
- self-tapping screws;
- paint;
- primer;
- brush;
- matte varnish or wax;
- level;
- screwdriver;
- puncher;
- hacksaw for wood;
- piano hinges;
- card furniture hinges.
First of all, you have to cut the tabletop of the desired shape and size. The best option would be a semicircle or a rounded triangle. After that, the support and its base are cut out. At this stage, if you wish, you can make decorative perforations in the leg.
Then the end parts of the resulting blanks are subject to grinding, all elements are primed, and then painted and coated with wax or varnish. After that, the leg must be connected to the base by means of piano loops, and the tabletop must be fixed with card loops. After all the above steps, the support is fixed to the wall, and a tabletop is installed on it using several self-tapping screws.
Thus, the idea of turning a window sill into a worktop in many design variations is incredibly successful. Thanks to this solution, you can not only free up precious space for relaxation, eating or work, but also give style and modernity to the design of the kitchen.
