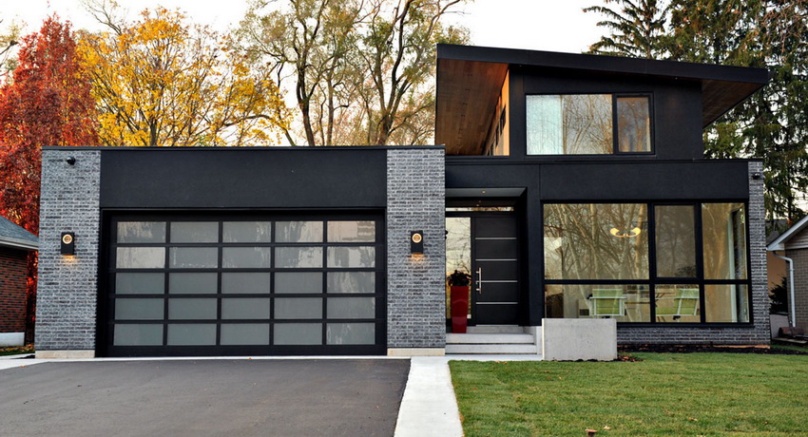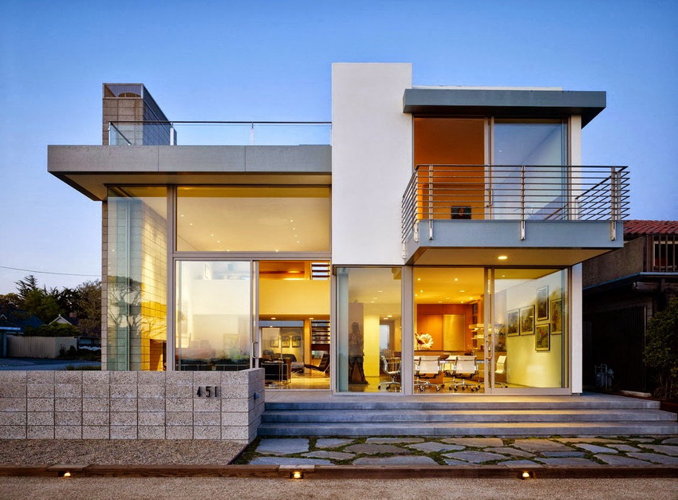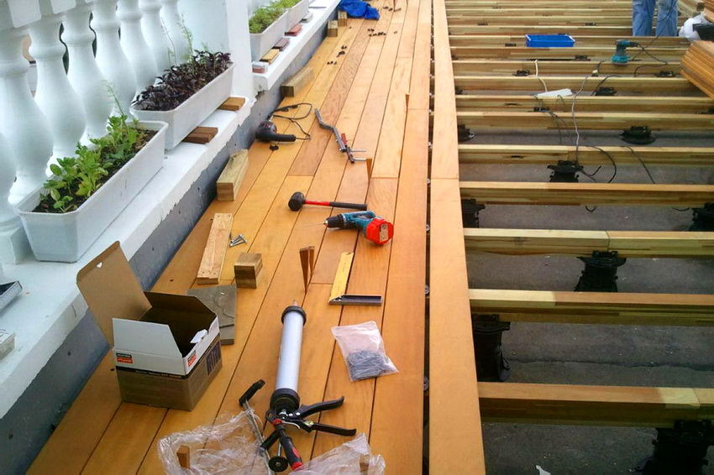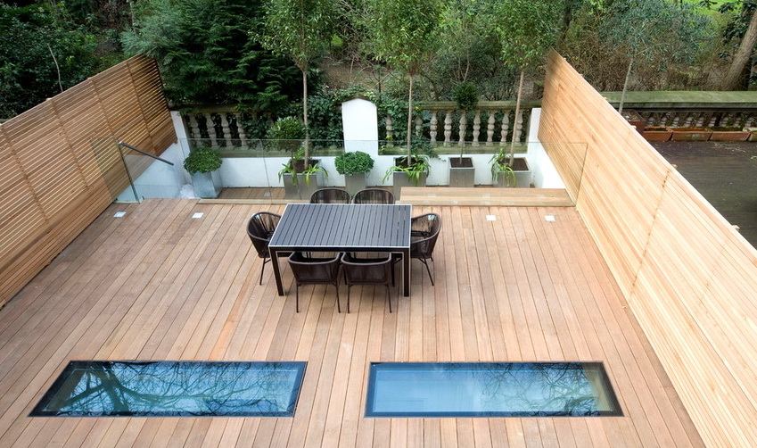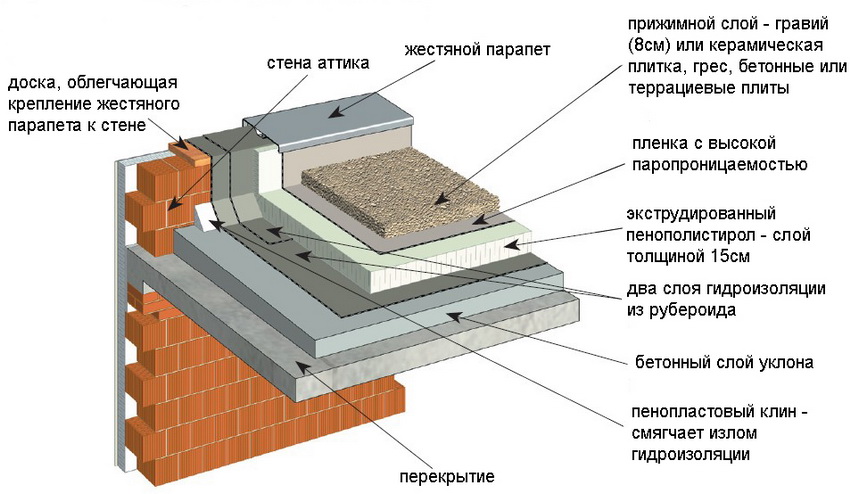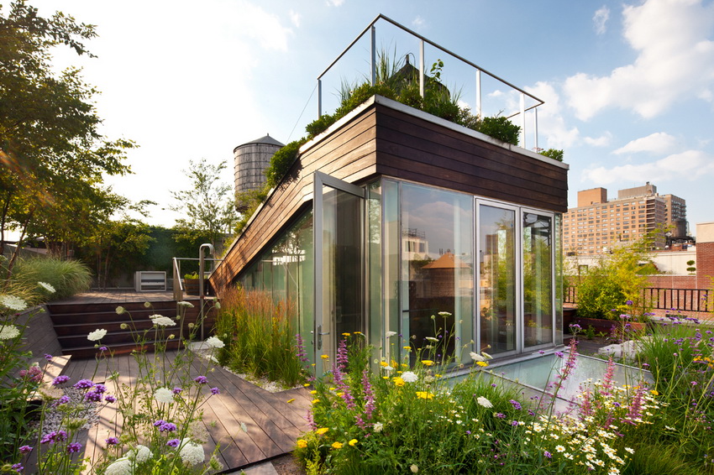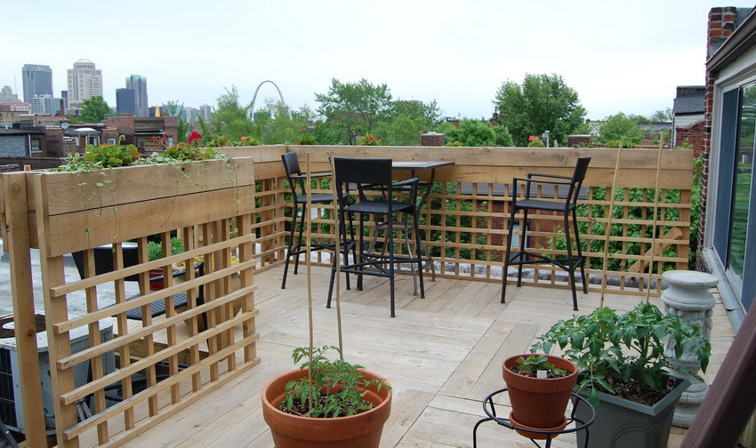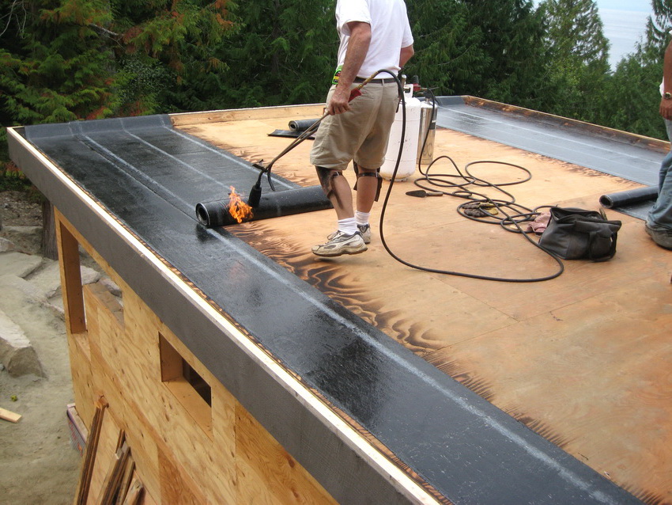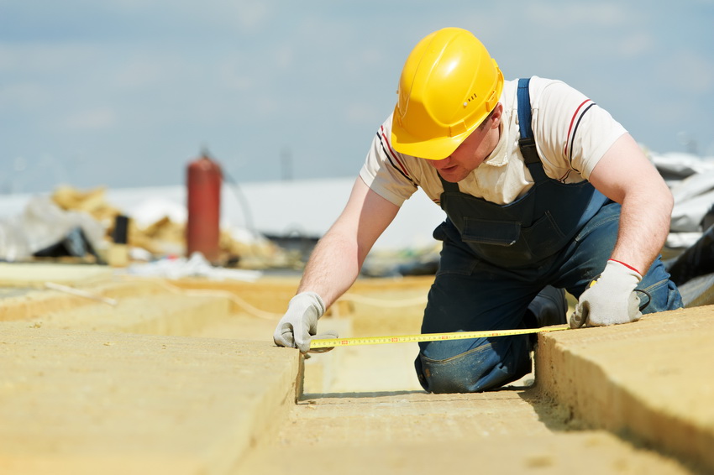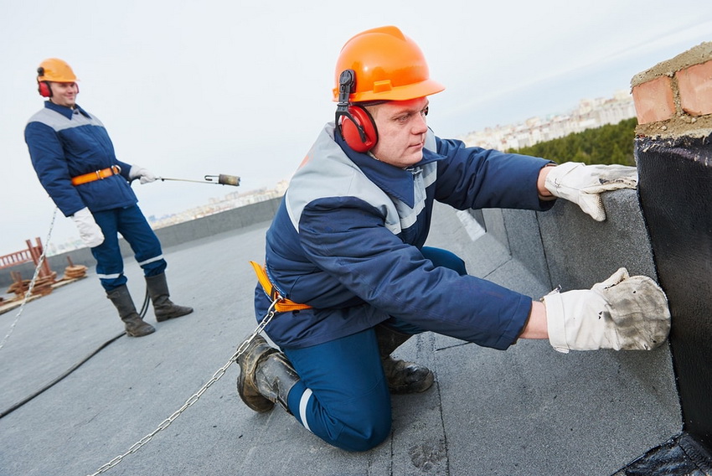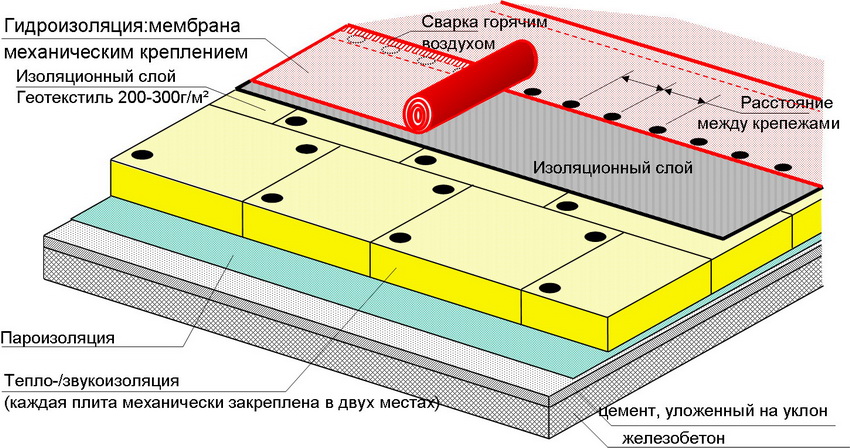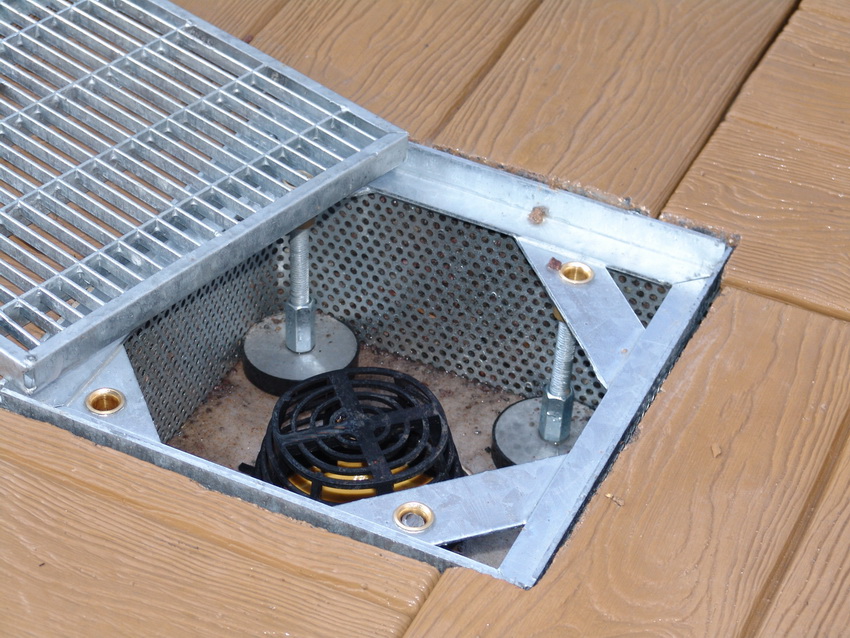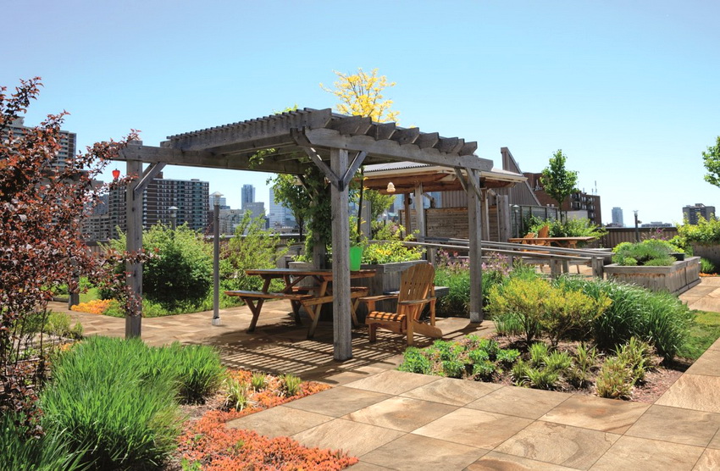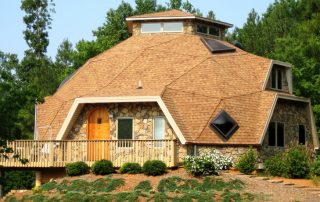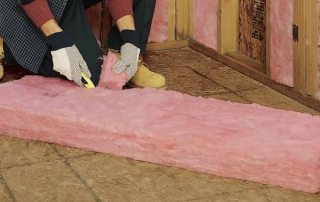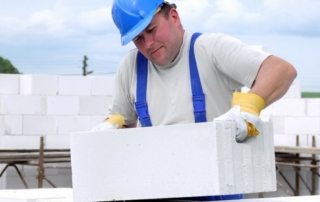Houses with a flat roof were rare in our country. However, today projects of houses with a flat roof have again begun to be considered, so it is worth paying attention to their advantages, disadvantages and features. This article will talk about the advantages and disadvantages of such projects, the features of laying a flat roof and options for decorating the roof space.
Content [Hide]
- 1 Houses with a flat roof: the pros and cons of this type of construction
- 2 Projects of houses with a flat roof: types of structures and their purpose
- 3 Flat roof options for a private house: how you can use space
- 4 How to make a flat roof: features of construction technology
- 5 Features of the arrangement of the drainage system in projects of houses with a flat roof: photo
- 6 House with a flat roof: a catalog of projects and features of the implementation of original ideas
Houses with a flat roof: the pros and cons of this type of construction
The reason for the growing popularity of flat roofs today is modern design trends. This was also facilitated by the emergence of new building and roofing materials, which made it possible to create not only pitched or hipped roofs, but also high-quality flat roofs.
Since the flat roof device has some differences from other traditional options, the construction technology will also differ. First of all, this concerns the waterproofing of the surface, as well as the drainage system.
In the process of considering the idea of creating a flat roof in a private house, you should pay attention to the following advantages of this solution:
- if the site is made in high-tech style, then such a roof will fit perfectly into the overall look. Both square houses with a flat roof and rectangular ones look original;
- the construction of a flat roof takes less time, since it has a smaller area, so it is easier and more convenient to work on such a surface;
- the flat roof allows for this extra space. For example, a cozy terrace can be arranged upstairs;
- when it comes to maintenance, nothing is easier than working on a flat roof. There is no need to involve climbers to clean drains or ventilation ducts. Almost any flat roof repair can be done by the owner himself;
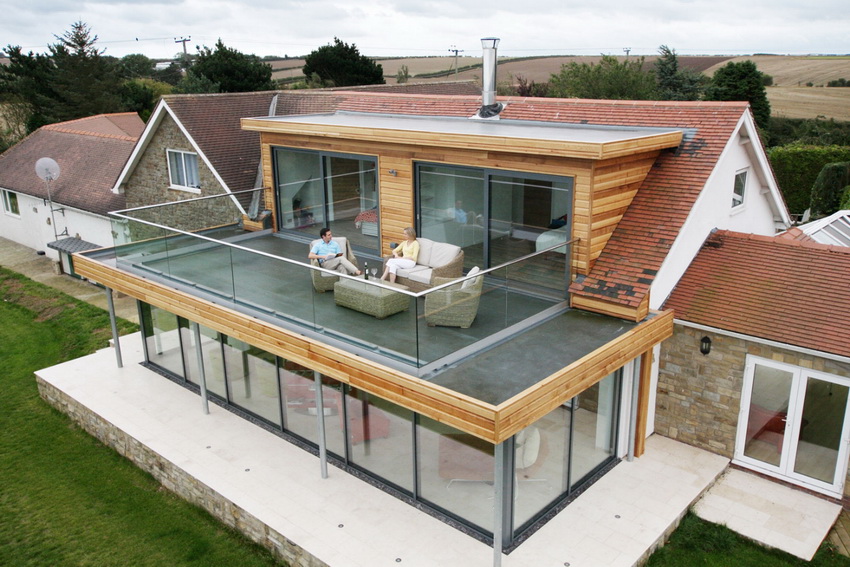
The technology of arranging a flat roof can also come in handy when building a veranda with a terrace upstairs.
- the flat roof space can be used by the owners not only as a recreation area, but also for the installation of various specialized equipment. For example, many want to install solar panels as an alternative source of electricity. The same applies to wind generators, all kinds of heaters and systems designed to collect rainwater.
The nuances of building houses with a flat roof: photo examples
Speaking about the shortcomings and difficulties associated with the implementation of projects of modern houses with a flat roof, it is perplexing that, despite the significantly smaller area, as well as the relatively low cost of roofing materials, it is not at all cheaper to build a flat one.
This is due to the fact that high-quality reinforced concrete floors are required for a flat roof. This issue is especially relevant in the event that the roof surface will be used. The use of this space creates a significant load on the entire structure of the house, including the foundation and walls. Thus, saving on the roof leads to an increase in the total cost of building a house.
It is also impossible to unequivocally answer the question of how to solve the problem of snow accumulating on the roof surface. It is believed that the snow layer has some positive effect, creating additional thermal insulation, which leads to a decrease in heat loss. But one cannot ignore the fact that snow is an additional load on the building.
Often you have to deal with the fact that, provided that the tightness of the roof is violated, the process of snow melting is accompanied by the leakage of the roof. To avoid this, it is necessary to initially take care that the materials for waterproofing a flat roof are of high quality and installed in accordance with the requirements and recommendations.
Projects of houses with a flat roof: types of structures and their purpose
Modern flat roof houses can vary depending on the type of roof. Accordingly, this will affect the construction methods, and the further operation of the surface.
The roof space allows owners to regularly sit on its surface, as well as install various items without the risk of damage. The base of such a roof should be as rigid as possible, so reinforced concrete is most often used for this purpose. Special requirements are imposed on the heat insulator: it must be resistant to severe loads, and also be characterized by high compressive strength.
Roofs that are not in use are not designed for heavy loads. In this case, it is permissible to replace the concrete base with a less durable wooden base. In this case, a house with a flat roof is equipped with special bridges or ladders, which reduce the load on the surface and prevent damage if it is necessary to move along the roof.
Inverted roofs are a special type that provides for the location of insulation above the waterproofing layer. This allows you to protect the bottom layer from external factors: temperature extremes, sunlight and mechanical stress. It also increases the number of allowed melting and freezing cycles of the material.
In most cases, this type of roof is used as an exploited one, since you can move freely on it, as well as install moderately heavy pieces of furniture and decor. Moreover, this particular type of roof is considered the most durable among others.
Important! Regardless of the type of roof you choose, it is worth taking care of the availability of a suitable drainage system.There are special outdoor flat roof drains that can effectively solve the problem of water accumulation.
Flat roof options for a private house: how you can use space
Given the fact that each square meter of territory has its own cost, you have to save money by using space rationally. And in this matter cottage projects with a flat roof occupy one of the leading positions. Indeed, in the case of arranging an exploited roof, the owners actually receive one more floor, albeit on condition of seasonal use. Today, even frame houses with a flat roof are on sale.
This solution can allow you to abandon the traditional veranda if the size of the site is not too large. For many owners of small plots, arranging a roof garden is an excellent solution.
Other common uses for a flat roof include setting up a seating area such as a gazebo. The flat roof makes the installation dream possible barbecue or barbecue.
Another very interesting option is the arrangement of the pool roof. Of course, this will require considerable financial costs, as well as a large amount of work associated with calculating the forthcoming load. However, if you entrust this to professionals, you can get an excellent place to stay. As an example, you can consider several photos of one-story houses with a flat roof, equipped in this way.
Useful advice! In order to create a special atmosphere and comfort on the roof, it is worth taking care of the availability of good lighting. These can be small spotlights or garlands. The main thing is that they are designed for operation in street conditions.
Another original solution for arranging a one-story house with a flat roof is a sports ground. For a small house, the option of installing exercise equipment or arranging a basketball court is suitable. For larger houses, designers provide even more original solutions. So, you can find projects of two-story houses with a flat roof, which are equipped with a tennis court and a helicopter landing area.
How to make a flat roof: features of construction technology
Speaking of houses with a flat roof, you need to understand that they still have some, albeit slight, slope. Usually this figure does not exceed 5o. But this small slope is very important as it allows rainwater to drain towards the drain.
Since a flat roof consists of many layers, not only the technology, but also the time intervals must be strictly observed during the installation process. The quality of materials also plays an important role. Therefore, saving in this matter is highly discouraged.
Let's consider what each layer of the "pie" of the roof consists of, and what you should pay attention to during the construction process.
Rigid base. As already mentioned, if the roof is planned to be used, it is usually made of reinforced concrete. As preparatory work, the base is thoroughly cleaned and then leveled. For this purpose, a cement screed is used, since it perfectly removes all small cracks, cracks and chips. At this stage, it is important to wait until the solution is completely dry before moving on to further work.
Vapor barrier layer. As a vapor barrier material for flat roofs, a bitumen-polymer film or a vapor barrier is usually used. The main task of this layer is to provide reliable protection against moisture and condensation, preventing them from entering the building materials from inside the building.At this stage, it is important to seal all joints and seams as carefully as possible, since they represent the main danger.
Warming. This layer directly determines the life and quality of flat roof operation, and therefore it is worth dwelling on its features separately. Unlike pitched structures, in this case there is no space under the roof. Usually it serves as additional thermal insulation, so the importance of high-quality insulation is greatly increasing.
The most popular material used for this purpose is rock wool. With characteristics such as fire safety, long service life, resistance to moisture and steam, as well as compression, this option is almost ideal.
Related article:
Roof for a private house. Types of roofs by construction
Varieties of roofs of houses. Design features of different types of roofs. Roof coverings. Types of mansard roofs. Insulation of roofs. Photo gallery of beautiful designs.
Another advantage that mineral wool has is that a layer of waterproofing material can be laid directly on top of it. Usually, in order to improve the thermal insulation characteristics of a flat roof, a two-layer insulation system is used. In this case, the lower layer takes on the main thermal insulation function, while the upper one serves for distribution. You can familiarize yourself with this in more detail by considering several photo projects of one-story houses with a flat roof.
Features of the choice of waterproofing material for a flat roof
For waterproofing, a strong, stable and elastic material is used that is not affected by temperatures and microorganisms. In the case of arranging an unexploited roof, bitumen or roofing material is suitable; in all others, it is better to give preference to more modern materials, for example, a PVC membrane.
Interesting! Modern waterproofing materials are capable of withstanding severe loads, which becomes an advantage when arranging a roof garden.
There are several options for solving this problem:
- penetrating (diffuse) membrane;
- EPDM membrane;
- waterproofing agents that are applied by spraying, for example, liquid rubber;
- PVC membrane.
Subject to high-quality installation and compliance with all recommendations, the operational life of such materials will be up to 30 years. In addition, practically no mechanical impact is capable of damaging them.
If we talk about which of the listed options is better, then the PVC membrane takes the leading position. Due to the fact that they are made of polyvinyl chloride, they are lightweight, do not catch on fire and are extremely UV resistant.
Useful advice! When it comes to arranging a roof with a complex geometric structure, it will be more efficient to use liquid polymers as waterproofing. This will avoid seams. It is also better to use a soft roof. The technology of installing a flat roof in this case is greatly simplified.
Features of the arrangement of the drainage system in projects of houses with a flat roof: photo
The most important factor that determines the period of operation of a flat roof is the quality of the arrangement of the drainage system. This is necessary to eliminate the risk of water stagnation on the surface and, as a result, damage to materials. One of two systems can be envisaged in the project of the house - internal or external.
Sometimes, in order to prevent the accumulation of snow and ice in the drainage system, they additionally equip heating, which consists of a special cable that heats up.
Due to the presence of a slight slope, water enters the drain funnels and then is discharged from the house. At this stage, it is important to pay attention to the quality of the waterproofing of the joints of the elements to the roof. This keeps the flat roof facade design intact and prevents the foundation from eroding.
Useful advice! In order to prevent clogging of the drainage system, it is recommended to take care of the presence of a special net that will serve to "catch" debris.
House with a flat roof: a catalog of projects and features of the implementation of original ideas
Plants planted directly on the roof surface, and not in pots, look incredibly impressive on the roof of the house. But this technology has its own nuances, which you need to familiarize yourself with in advance.
A layer of geotextile is laid between the drainage and the soil. This prevents the process of soil leaching into the drainage, as well as its blurring. This is facilitated by the dense arrangement of synthetic fibers.
If planting is not planned, the procedure is somewhat simplified and can be reduced to applying a concrete screed, on top of which tiles will be laid or a special sand and gravel mixture will be poured. Which option is preferable depends on how the roof will be used in the future.
Considering the projects of one-story houses with a flat roof, you can see how important the presence of such additional space plays. If properly equipped, this place can become a favorite for the whole family. In addition, this idea can be implemented for other buildings as well. For example, you can make a flat roof bath or a gazebo.
