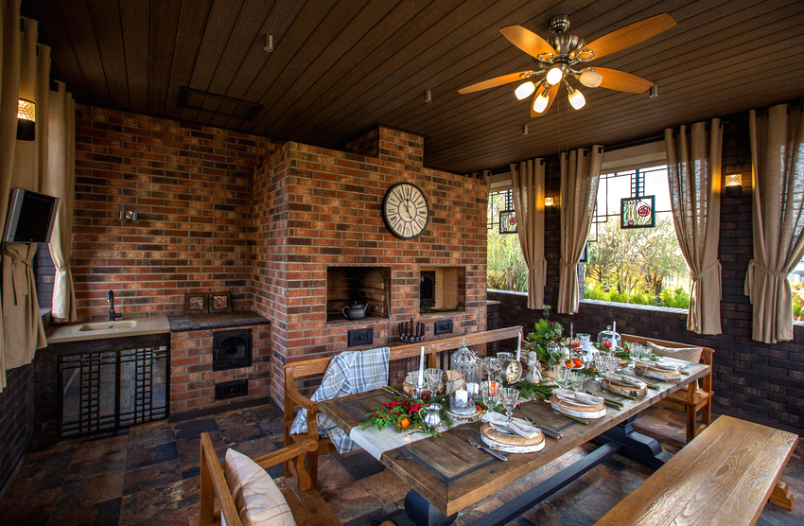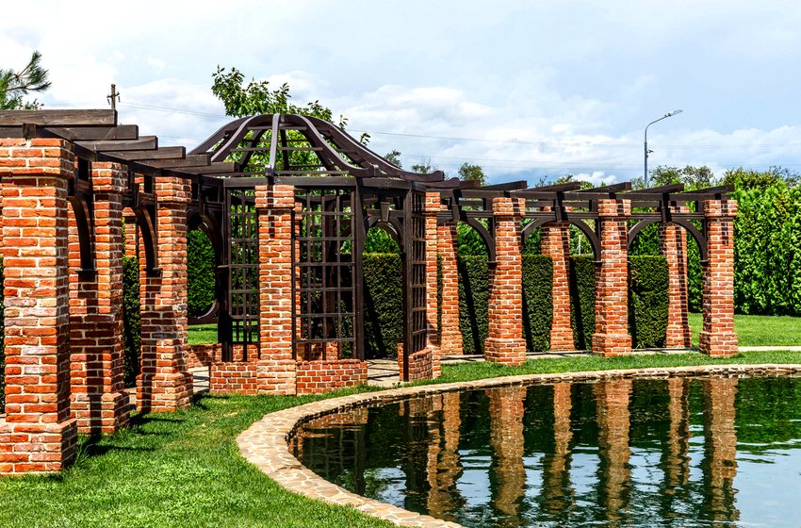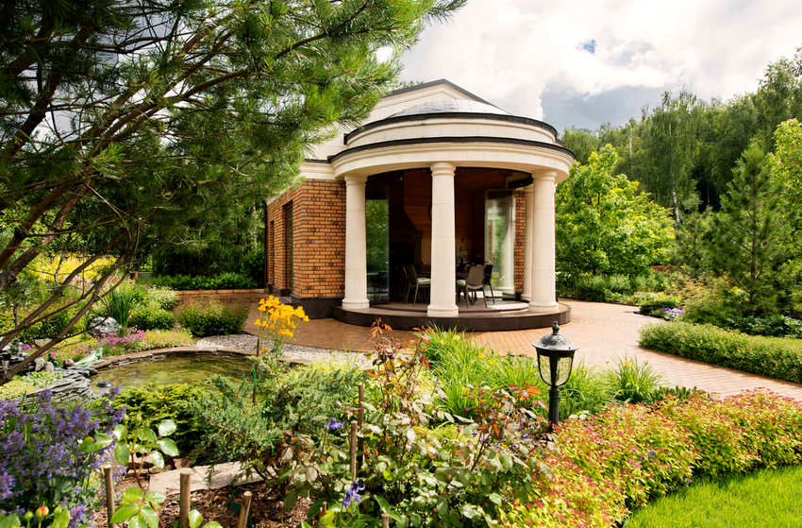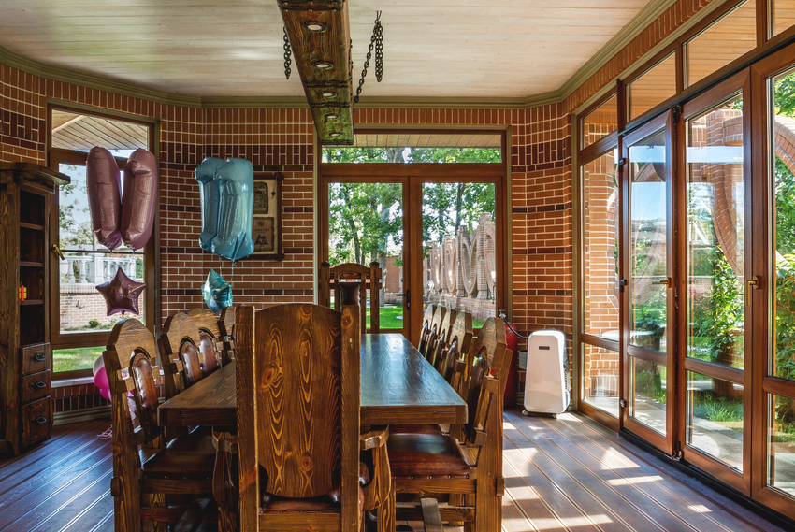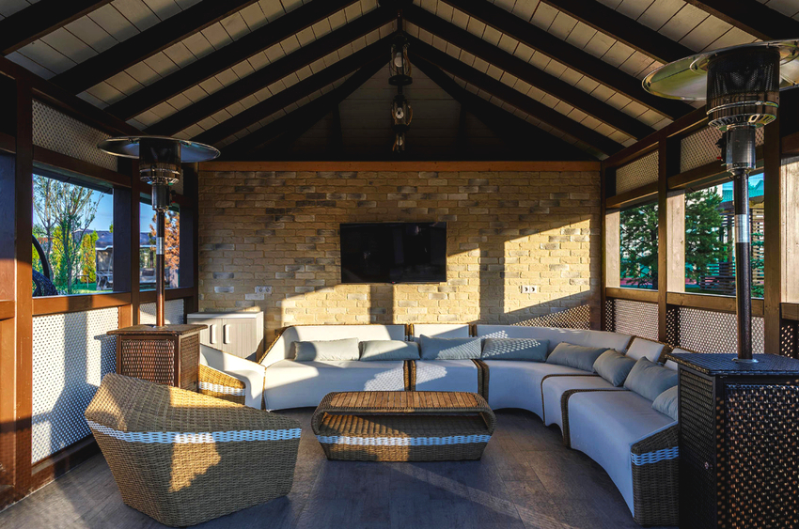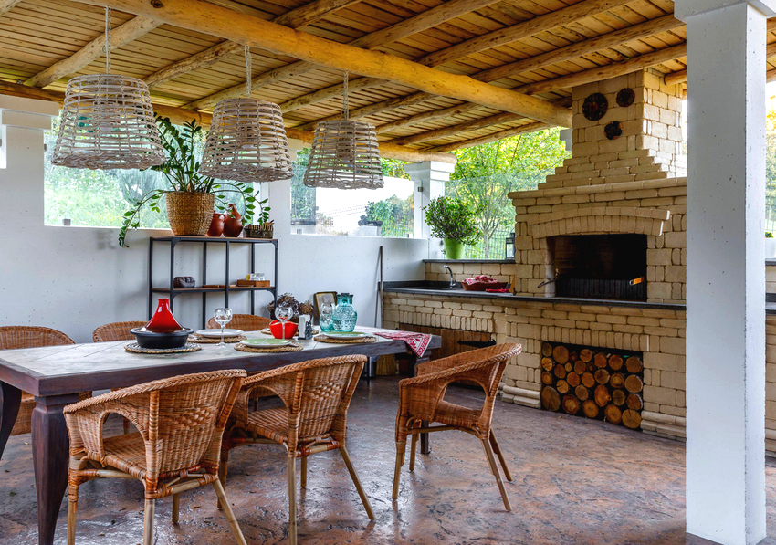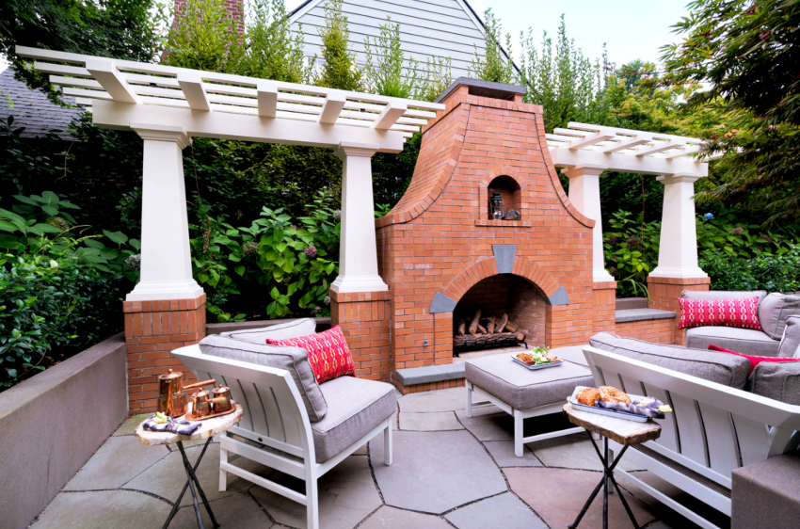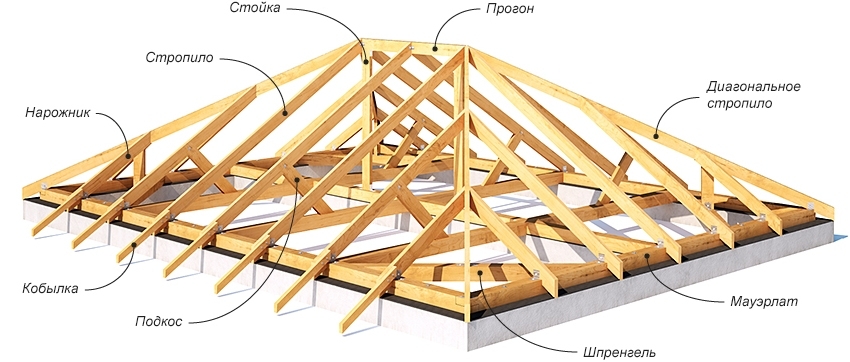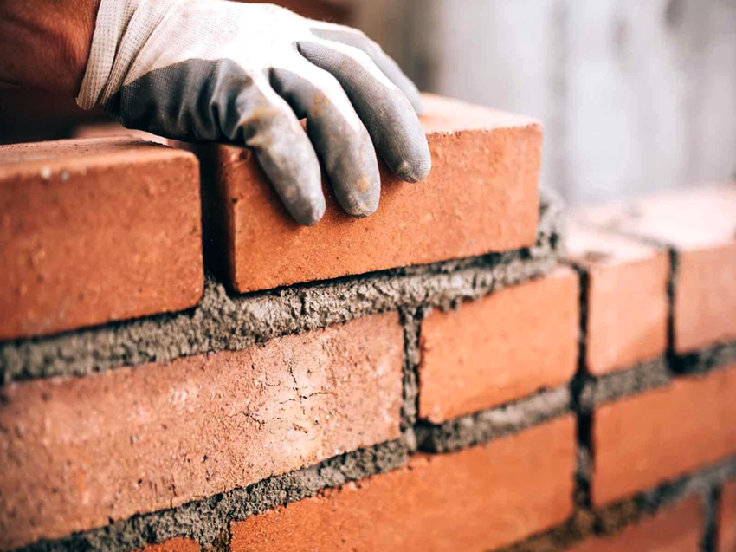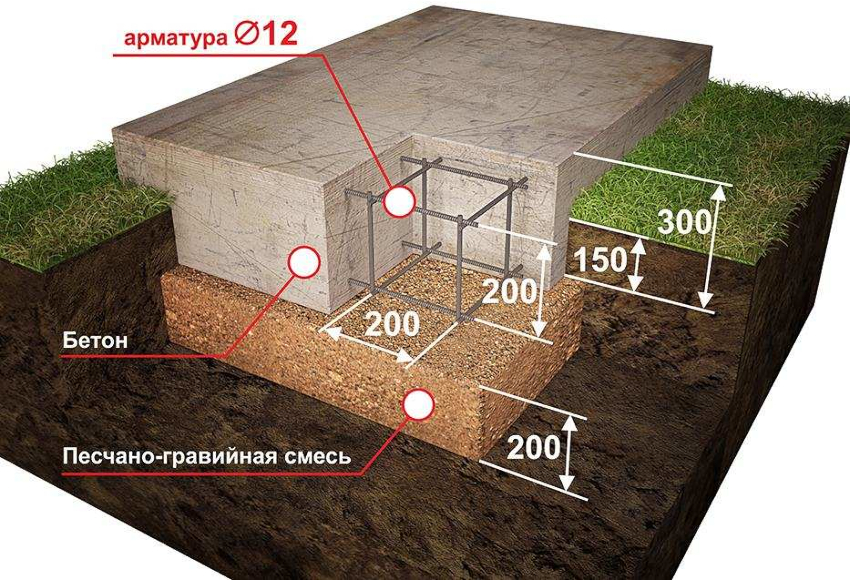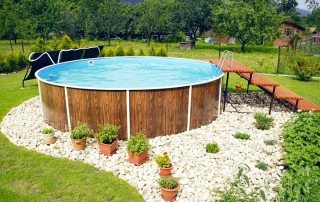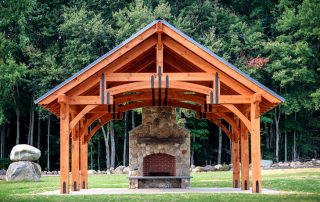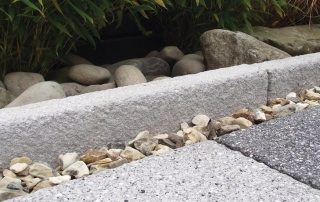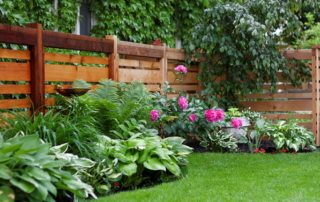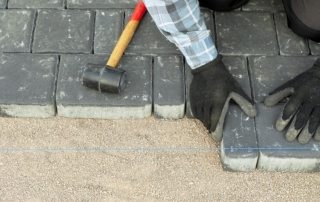Many homeowners find it difficult to resist the temptation to build a gazebo on their property. In addition to creating a cozy corner in the garden area, small buildings often decorate the courtyards of high-rise buildings and hide sandboxes in playgrounds. By and large, a brick gazebo is a secluded cozy corner where you can sit and drink tea, read a book, chat with friends, just relax, and not only on warm summer evenings.
Content [Hide]
- 1 The main advantages of a brick gazebo on the site
- 2 The main types of gazebos by shape and type of construction
- 3 Types of summer cottages: photos of finished buildings and attractive plots
- 4 How to properly place a gazebo with a brick barbecue on the site
- 5 How to choose the best project of a brick gazebo with barbecue: photos and necessary calculations
- 6 What is needed during construction: a photo of barbecues in a brick gazebo and other accessories
- 7 The main elements to be completed during construction
- 8 What can be done from broken bricks at their summer cottage
The main advantages of a brick gazebo on the site
When choosing a material for the construction of any architectural object, it is necessary to familiarize yourself with all its positive and negative sides. At least in order to know what to expect from the building during operation. Among the main advantages of brick arbors with barbecue or other accessories, stand out:
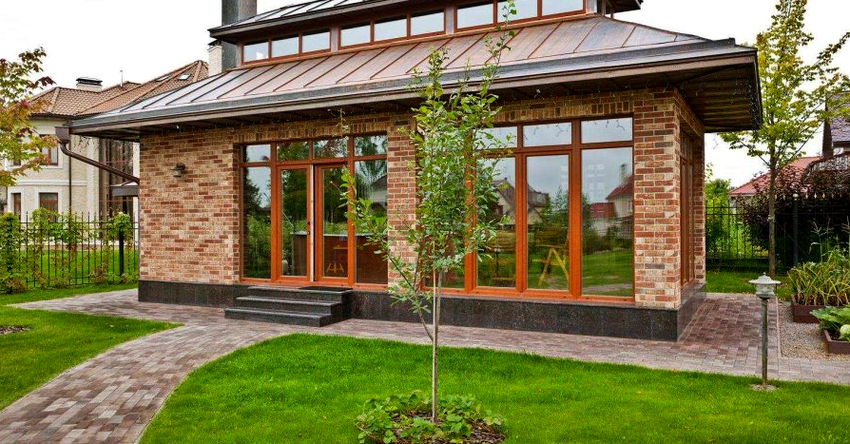
From the point of view of fire protection, brick gazebos are considered safer than buildings made of other materials
- Strength and durability. Buildings can be used for decades without losing their strength characteristics and attractive appearance. But this is possible only in cases when high-quality materials are purchased for construction, and the building is erected in accordance with all the requirements of building technology.
- Safety. Open or closed brick gazebos are considered safer in terms of fire protection. This is especially true if you plan to equip the building with a stove, grill or barbecue.
- Respectability, strength and aesthetic appearance. Brick structures, especially those that are complemented by wood, look great in any landscape design and are in harmony with the environment.
- Brick walls do not require complex maintenance. The surfaces do not need to be cleaned, painted or periodically impregnated with special solutions against fungi or other pests.
- Universal application.The building can be used year-round for various gatherings.
- The possibility of carrying out restoration work. A large number of different facing bricks allows, if desired, to update the appearance of the building from time to time.
It is interesting! A gazebo of any type is used all year round, but for greater effect it is recommended to install an oven with a barbecue, which will help make any family holiday unforgettable.
The main material from which the gazebos are erected is considered to be decorative brick, characterized by various patterns and shapes, which allows you to create unique, dissimilar designs. Before creating a project for a brick gazebo, you should take into account the main disadvantages of brick buildings:
- Significant weight of the structure. Brick is characterized by a large weight, therefore, objects made from it are considered capital structures. Therefore, it will be necessary to build a solid foundation, the construction of which will entail additional significant costs.
- The complexity of the construction process. When working with bricks, you must have at least minimal work experience. It will be quite difficult for a beginner to build walls on his own. It follows that if there is no experience, then you will have to invite a professional bricklayer and pay for his services.
- Inability to reinstall to a new location. Due to the fact that the structure is capital, it cannot be moved to a new place if it is necessary to erect additional buildings.
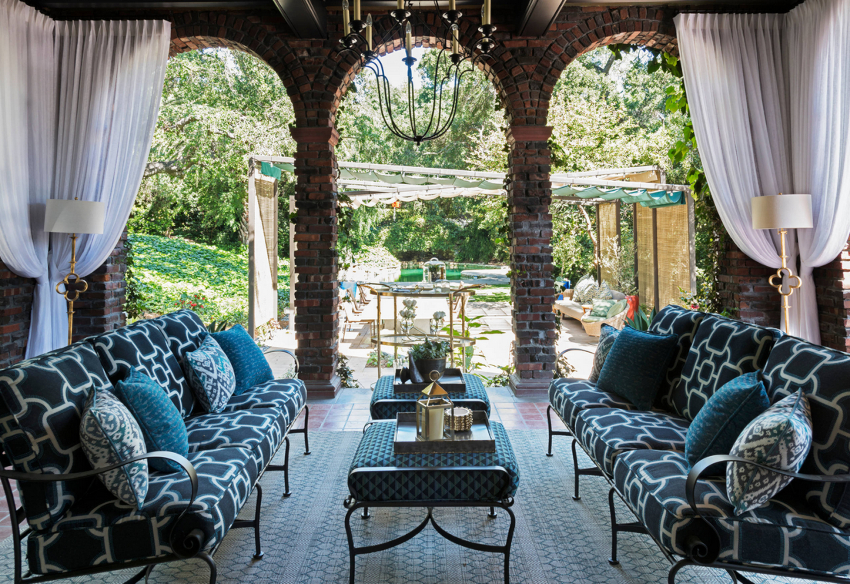
Before starting the construction of a brick gazebo, you should take into account the complexity of the construction process
The main types of gazebos by shape and type of construction
Looking through photos of brick arbors, you can pay attention to a large number of different construction options. Experienced builders point out that the gazebo can be given any shape. Consider the most common options for structures.
Square. In this case, the optimal size can be considered 4 × 4, 3 × 3 or 5 × 5 meters. Everything will depend on the total area of the site. A gazebo of 4 × 4 m is distinguished by its quick construction, easy assembly and optimal spaciousness. It is with this option that it is easiest to organize a comfortable room.
Rectangular. A simplified design, which is most often used for self-erection. The 3 × 4 m shape allows you to quickly and easily calculate the required amount of building material. The rectangular structure will fit well into any layout and landscaping of the site.
Round. In this case, a competent project must first be completed, since even a slight deviation can lead to a distortion of the structure. This will affect not only the appearance, but also the stability of the structure. The presented photo gallery of a brick barbecue shows that round gazebos are more often open rotundas.
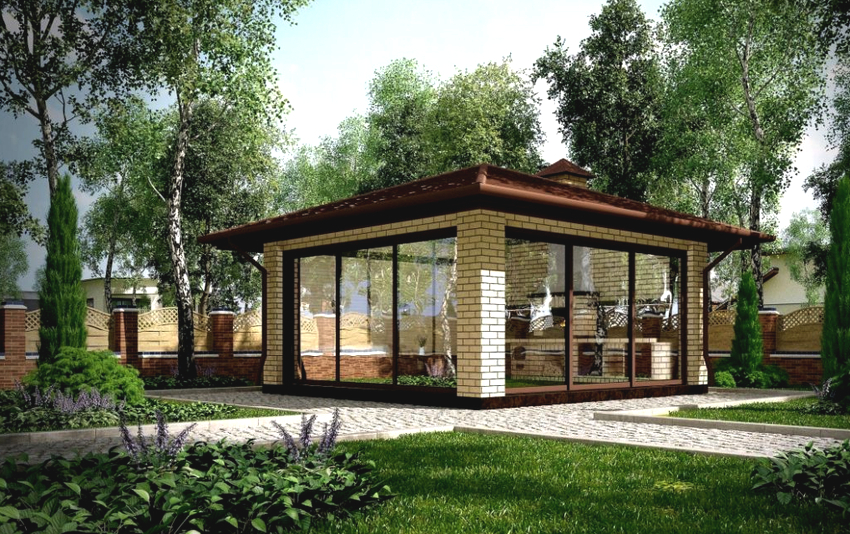
The rectangular design of the gazebo is the simplest, therefore it is most often used for self-construction
Multifaceted. The most common is the hexagon shape. The original construction will complement the site and make it more elegant. However, in the case of the construction of a multifaceted structure, it will be necessary to use up more material than in the construction of a gazebo of any other shape. The main advantage is the ability to create multiple entrances from either side of the building.
Combined. In this case, a combination of various geometric shapes is used. This design option is appropriate to erect on areas that have a large free area. In a combined gazebo, it is convenient to divide the room into functional areas - for rest, cooking and eating.
Helpful information! When creating a project for a gazebo with a brick barbecue, you need to take into account that with an increase in the number of corners, the size of the structure will become larger, but the useful area will decrease by 10-20%.
Types of summer cottages: photos of finished buildings and attractive plots
In addition to the fact that stone or brick gazebos can vary in shape and size, they are divided into three types of structures:
- open;
- half-open;
- closed.
When building a brick building, the decision is often made to create an open version, the construction of which takes less time and money. After construction, many landowners do not miss the opportunity to protect the premises from rain, snow, dust, wind and fallen leaves.
Looking through photos of open-type brick gazebos, you can notice that they consist of low fenced walls, support posts and a roof. In this case, glazing is often absent. This option is considered acceptable if the family enjoys outdoor activities. However, a gazebo of such a plan often needs to be cleaned of dust and dirt. In addition, if it starts raining downward or if there is a strong wind during the rain, water can get inside and ruin the whole holiday. To prevent this from happening, use plastic wrap, polyethylene or other materials.
The category of semi-closed gazebos includes partially glazed structures, as well as structures with one, two or three solid brick walls. It is the windward sides that are best sheltered from bad weather, for which glass or an additional wall is suitable. Thus, it will be possible to perform reliable protection against the penetration of wind and rain.
Helpful advice! You should not leave furniture or other accessories in semi-closed gazebos in the cold season, which can be harmed by temperature changes. Due to the constant influence of cold, objects can lose strength and even deform.
Closed and semi-closed brick gazebo, basic placement options
The design of a closed brick gazebo is considered the most beneficial in all respects. This is due to the fact that in the summer the building remains cool, and in the cold it can be heated using a wood stove, fireplace or electric heaters.
In addition, if you ensure reliable heat preservation, in the cold season, a closed gazebo can be used as a small greenhouse, for which you only need to correctly place the boxes for growing greenery. When creating a project for a gazebo with a brick barbecue, it is necessary to provide for constant ventilation, that is, there should be a possibility of through ventilation.
Another version of the gazebos is considered to be something between open and closed buildings. In such buildings, non-standard windows embedded in the wall or roller shutters are used to protect the interior space. Recently, thanks to their easy handling, ease of installation and reliable protection, they have become more and more popular.
With the help of such windows, you can protect the interior, and if not necessary, they can be completely raised and the building can be transformed into an open gazebo. For example, on warm summer days, it is more relevant to leave the room open, and in the event of bad weather, it will be possible to quickly transfer the gazebo to the so-called "protected mode".
There are several types of self-made gazebos, which are classified by the method of construction. Attached structures are considered a continuation of the main capital structure on the site, which is most often a residential building.This allows you to reduce the cost of construction, because at least one wall of the building will already be ready.
If you choose the right place, taking into account the location of the non-windy side, then there will be a minimum probability of precipitation and blowing. In this case, it is important to maintain the style of the building so that it is an integral continuation of the main structure.
A freestanding gazebo can also be either open or closed. When designing any type of building for a longer operation, it is required to consider the presence of a solid foundation. By the nature of their use, brick arbors are divided into the following types:
- A place for gatherings and gathering of guests. For convenience, such gazebos are equipped with full-fledged summer kitchens. A good option is to install a brick oven in the gazebo, which will fill the room with warmth and comfort in case of bad weather.
- Open barbecue ovens, barbecues in a brick gazebo will allow you not only to get together, but also to enjoy freshly prepared barbecue at any time of the year. The main condition in this case is to properly ventilate. Most often, the structures are glazed.
- Closed gazebos with a fireplace. To erect such structures, you need to have an average work experience, because it is not easy to lay a brick fireplace with your own hands. So that the fireplace does not smoke, and the room warms up, you need to follow the masonry rules. It is preliminary recommended to study the basic methods of creating fireplaces.
How to properly place a gazebo with a brick barbecue on the site
The choice of the optimal place for installing the gazebo will directly affect the comfort of using the building. You should not choose a place from the point of view of decorativeness - here you need to take into account a large number of factors. When choosing the optimal place for placing a building, it is necessary to take into account a number of recommendations.
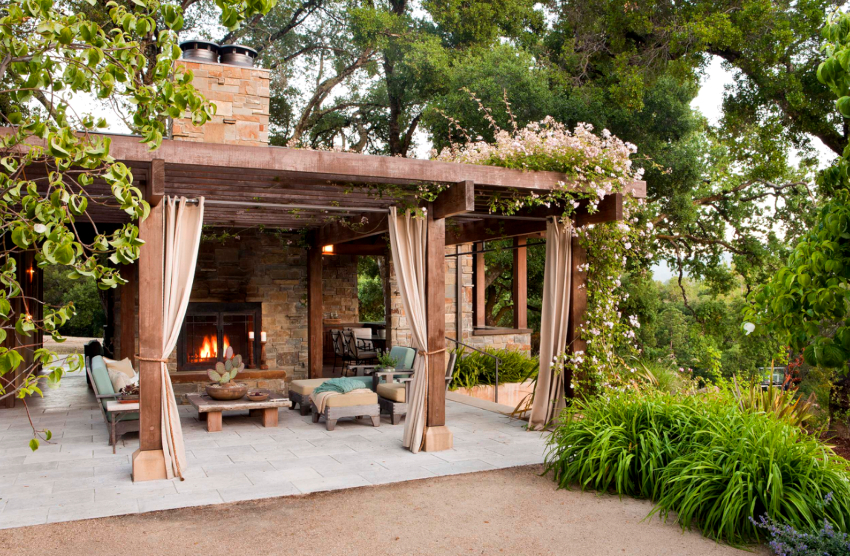
The best option for installing a brick gazebo will be the place where there are trees, which will create additional protection from the sun and wind.
Calculate the possibility of creating a capital foundation. The execution of the tape option is considered popular. In this case, space will be required to create underground communications. The depth of the base should not be less than 70 cm. You should also take into account the norms of SNiP and maintain the optimal distance from gas and water pipelines.
Take into account the features of the relief. It is not recommended to plan the construction of a brick gazebo in the lower part of the site, as there is a high likelihood of flooding, especially during heavy rains or melting snow. It is better that the building is installed on a small hill, then it will be easier to lay a drainage system and think over a water drainage system. The height of the plinth should not be less than 20 cm.
Related article:
Arbor from a bar: a practical structure of garden architecture
Varieties of timber. Dimensions of wooden elements. Arbor configurations. How to design and build a garden structure from a bar.
Choose a cozy place. One of the important factors for installing a brick gazebo with your own hands is considered to be the correct location. If there are green spaces around the building, which create additional protection from the sun and wind, it will be much more pleasant to be in such a gazebo.
Consider the optimal distance from home. It is much more convenient if the gazebo will not be located far from the house, especially if it is not equipped with a minimum kitchen. In this case, you will have to spend a significant amount of time moving between objects.
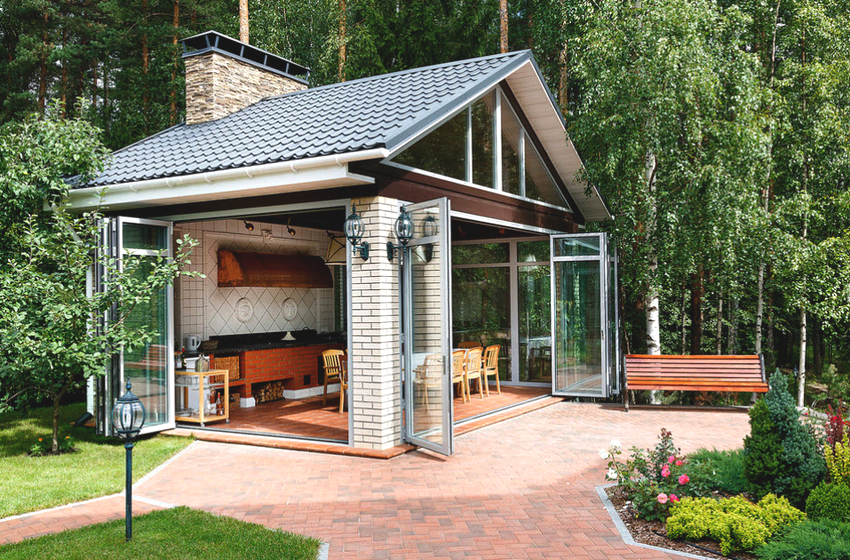
If the gazebo is not equipped with a kitchen, then it is advisable to install it closer to the house.
Assume the direction of the smoke. If the barbecue grill is folded in a brick gazebo, the most frequent wind direction should be taken into account.If smoke gets into the open windows of living rooms, it will not add comfort while being in them. You also need to pay attention to the location of the neighbors' windows to avoid quarrels or dissatisfaction.
Remoteness from underground structures. When choosing the location of a brick gazebo with a foundation, it is necessary to take into account the distance from the septic tank, which should not be less than 2 meters. Ideally, the recommended distance is 5 meters. If there is an ordinary toilet with a cesspool on the street, then you need to retreat from it at least 10-12 meters.
Important! When planning construction on a site, it is necessary to take into account the main distances: you should retreat 3 meters from other buildings with a foundation, at least 1 meter should be left to the neighboring fence, if the roof is pitched, it is recommended to increase the distance to 3 meters.
You should not neglect the listed factors, and the greatest attention should be paid to the location of communications carried out underground. It is important to remember that any excessive pressure on a water or gas pipeline can lead to irreversible consequences. If you plan to use water in the recreation area, you should take into account the location of the water supply and sewer mains. It is also required to take into account the presence of the power line.
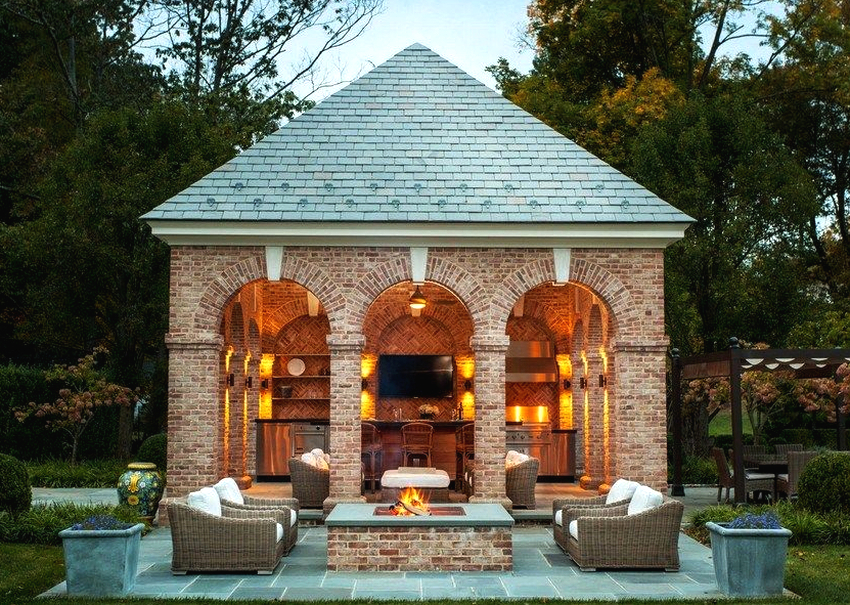
When choosing a place to build a brick gazebo, you must take into account the distance from the septic tank and toilet with a cesspool
How to choose the best project of a brick gazebo with barbecue: photos and necessary calculations
After determining the purpose and the approximate area of the building, you should proceed to specific and accurate calculations. To begin with, they make a detailed drawing, focusing on ready-made photos of brick gazebos with their own hands and free projects available on the network. The main requirement when drawing up a detailed drawing is to take into account the following indicators:
- number of corners;
- the height of the walls and columns;
- roof shape;
- slope of the slopes.
When creating a detailed plan, the previously measured dimensions of the proposed installation site should be taken into account. If you plan to install the barbecue in a brick gazebo, the drawing of this item should be performed separately from the main building, so that it is convenient to calculate the amount of required materials. The same goes for other items such as a stove or barbecue. A competently executed plan will allow you to calculate the costs of construction and make an estimate of the upcoming costs.
If you are not confident in your abilities, it is better to invite a specialist to create a furnace design for a brick gazebo and the structure itself, then it will turn out to build a really reliable, attractive and comfortable building. After drawing up a plan and choosing materials, it is recommended to monitor prices in the nearest retail outlets. It is often unprofitable to order cheaper materials sold far from home, because the cost of delivery will be high.
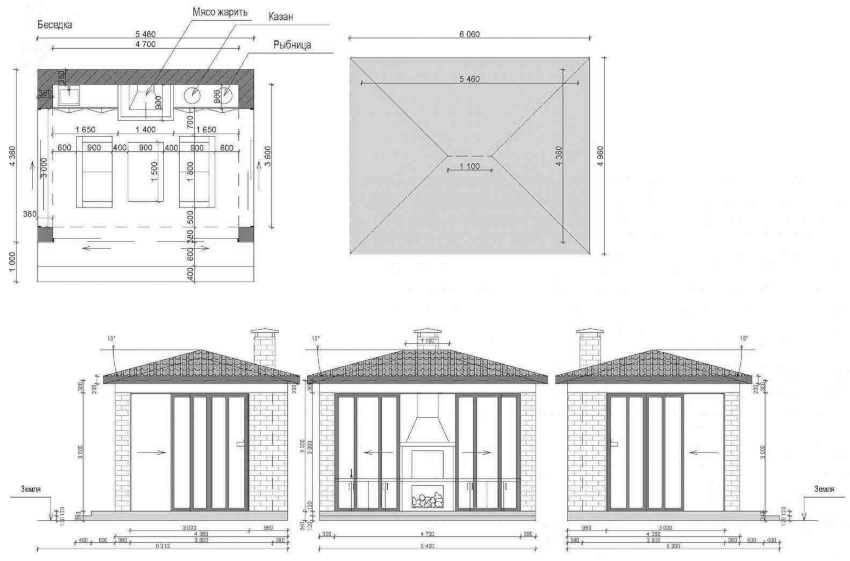
The first step is to draw up a detailed drawing, you can focus on free projects of gazebos from the Internet
What is needed during construction: a photo of barbecues in a brick gazebo and other accessories
In order not to purchase too much and not to spend additional funds, you should first make a list of everything you need. It should be borne in mind that a separate plan is drawn up for each detail. For example, when creating a brick barbecue project for a gazebo, you should know what other elements you need to buy. During construction, you will need to purchase the following materials:
- Cement, crushed stone, sand for the construction of a solid foundation and brickwork.
- Waterproofing material for roofing and sealing the protective layer between the foundation and masonry.
- Fittings, which are metal rods used to create the reinforcement structure of the foundation or columns, if their implementation is provided for by the project.
- Tree.Brick and wood gazebos are most common, because wood is used for the construction of enclosing structures located between the supporting columns. In addition, wood is necessary for arranging the formwork when pouring the foundation.
- Roofing material. Basically, the same material is attached to the gazebos as on other buildings. Often it is slate, metal or polycarbonate
- Fasteners: screws, nails, dowels or screws for fastening various elements
- Various little things. If you are planning a stove in a brick gazebo, you will need standard cast iron parts, such as a hob, doors, latches, grills and other metal accessories. You should also take care of the presence of a sink with a mixer.
Before starting construction, many are interested in the question of which brick is best to fold the furnace and build a gazebo. When choosing, one should focus on a large number of factors and take into account the budget provided for the construction of the facility. The main types of bricks are:
- White silicate. It guarantees a neat and beautiful laying, thanks to which the material is used for finishing work.
- Red. Differs in increased resistance to moisture and is characterized by a long service life. It is recommended to build a foundation from it. Most of the gazebos with brick pillars are made of this material.
- Clinker. An expensive brick option that does not require finishing. Using this material to create the exterior of a building will help create an attractive gazebo appearance.
The main elements to be completed during construction
During the construction of gazebos, various types of foundations are created - everything here will depend on the massiveness of the structure and the presence of additional buildings. If you plan to carry out a light construction, you can limit yourself to a columnar base. If you need a more solid building, you will need to build a strip or slab foundation.
When building an open gazebo, the roof will be installed on four brick pillars. In this case, it is enough to do with a columnar base, in which the pillars are made in each corner of the building and go deep into the ground by 50-100 cm, depending on the type of soil on the site. For the foundation, pipes are purchased or a frame is made of reinforcement, which is poured with concrete.
The construction of a strip foundation in a brick gazebo with a barbecue, a stove begins with the execution of a trench, the depth of which is determined taking into account the depth of soil freezing. In the finished moat, timber formwork is mounted, reinforcement is placed, after which everything is poured with concrete.
If a solid reinforced foundation is required, work begins with the creation of a pit, where wood formwork is placed and reinforcement is installed. The final stage is the pouring of concrete. When constructing a slab foundation, flooring is often neglected.
Helpful advice! For closed or semi-open gazebos, characterized by a large mass, it is better to plan the construction of a solid or strip base, ensuring the reliability of the structure.
If swampy or loose soils are common on the site, as well as in the case when the very place where the installation is planned is located on an uneven area, it is best to organize the construction of a pile foundation. This type of foundation will make it possible to do without leveling the site.To protect the facing material from damage resulting from prolonged contact with the soil, it is required that the foundation rise above the ground by at least 20 cm.After pouring the concrete, the base must be allowed to dry for 2 weeks, after which the construction can be continued.
How they erect walls, decorate the roof and make a barbecue with their own hands in a brick gazebo
When the foundation is ready, it is laid with waterproofing materials, treated with mastic, after which they proceed to the construction of walls. Often, when carrying out work, it is required to perform periodic verification of lines using a building level. It is especially important to check the walls if you are planning a round gazebo, because laying out a circle of bricks is a difficult task. Even one mistake can lead to the fact that the whole structure will move out. Other rules for building walls:
- If an open gazebo is planned, it is enough just to lay out brick pillars from the foundation to the roof itself.
- A semi-open gazebo assumes the presence of one or two solid walls.
- A closed building is being built completely, and if it is planned to install a stove, it must be erected simultaneously with the walls, because it will be much more difficult to correctly fold a brazier made of bricks after construction is completed.
Do not forget about communications and the presence of electrical wiring. If you intend to create a solid structure, you need to think in advance about the location of windows and doors, as well as their type of opening.
After laying the last circle of bricks with the help of anchors, a bar is fixed, on which the rafter system is then built. A crate is made under the roof, where the selected building material is then attached. Do not forget to put moisture-resistant plywood under the soft coating. At the last stage of construction, windows and doors are installed, as well as glazing.
In most cases, buildings are equipped with cooking facilities. If the owners are planning to install a barbecue oven for a brick gazebo, several factors must be considered:
- a separate reinforced foundation for the construction of the furnace is thought out in advance - at the stage of construction of the base of the gazebo;
- stoves are considered massive structures, the back of which can be used as an element of the common wall of the arbor.
If you plan to install a brick oven or brazier in a gazebo with your own hands, you need to think over the construction even at the stage of drawing up the drawing, because their presence affects the features of the roof structure. So, you need to organize holes for the chimney, fire clutch, and also for insulation.
Helpful advice! When building a complex on your own, it is best to use a ready-made ordering scheme, proven in practice, or hire a specialist who will complete the project that best suits your needs.
What can be done from broken bricks at their summer cottage
After construction, the question often arises of what can be made of the brick that remains after the work. Basically, broken brick is used for the following purposes:
- foundation construction;
- performing garden paths;
- making benches;
- barbecue construction;
- for landscape design;
- creating a cesspool.
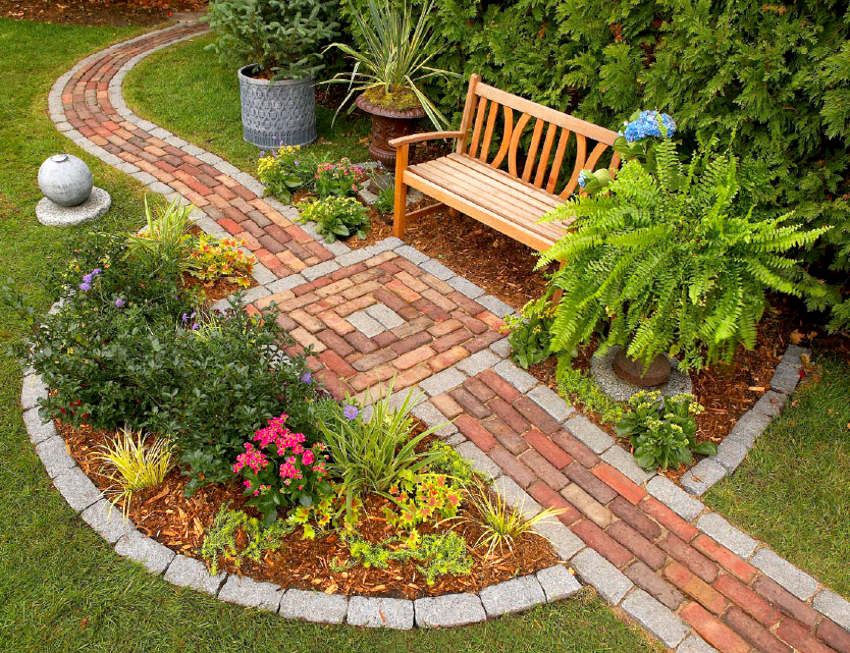
From the remaining brick after the construction of the gazebo, you can lay out beautiful garden paths
Many people think about what can be done from broken bricks in the country. Very often, a foundation is erected from it to create a fence or a gazebo. In this case, broken brick is poured into the dug trench instead of crushed stone, which is subsequently poured with concrete.It is important to bear in mind here that combat can only be used for a foundation that will not be affected by a large mass. Otherwise, the material will crumble, which will lead to the destruction of the foundation.
Are there other solutions as to how to use old bricks in the country? Roman paving is another popular option. It is more effective in this case to use red brick, which looks attractive. In addition to broken bricks, you will need sand and fine gravel.
To make the track even, you must first perform the markings and remove 20 cm of the soil layer. First, a brick is laid out, after which everything is covered with sand and compacted. At the last stage, broken brick is used, which is leveled and rammed very tightly. If desired, everything is sprinkled with sand.
A brick gazebo will be a great addition to any site, because it not only looks attractive, but can also become a gathering place for the whole family. Depending on the frequency and characteristics of use, an optimal design is created, dimensions and shape are selected. It is necessary to competently approach the construction and the choice of materials in order to increase the life of the building. A simple barbecue oven or brazier will help to make the gazebo more functional.

