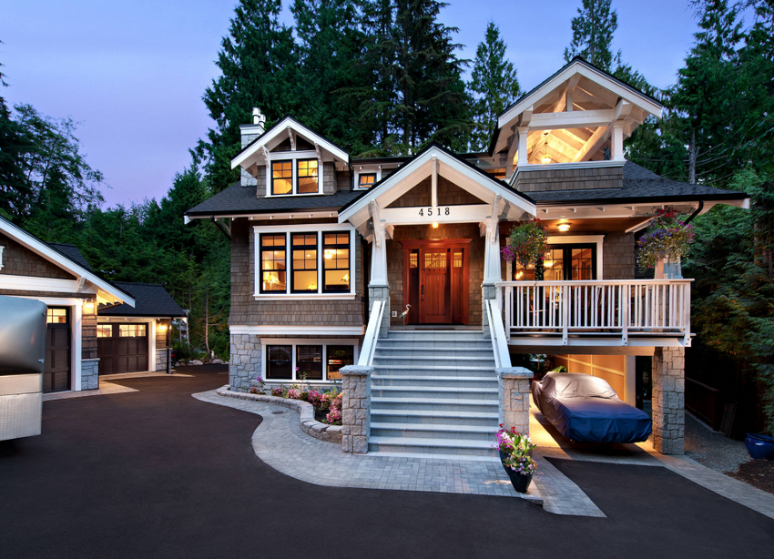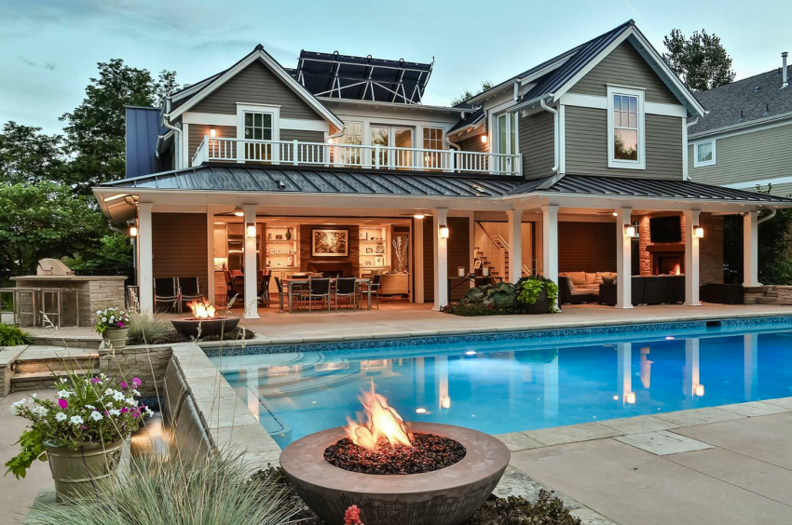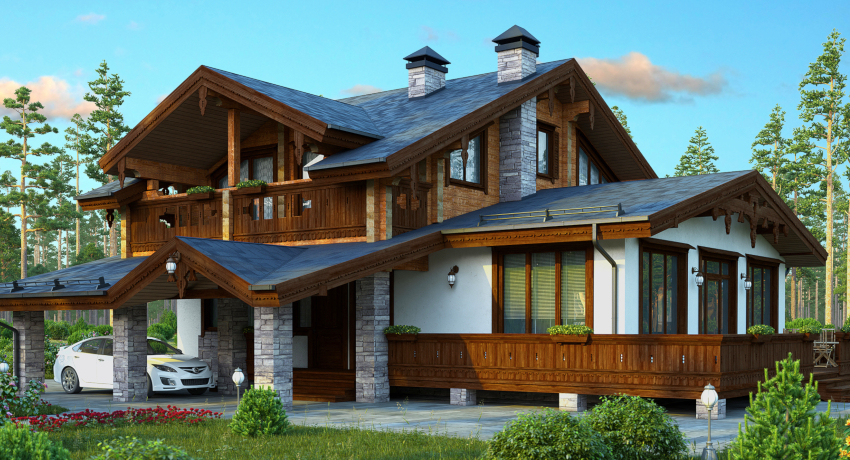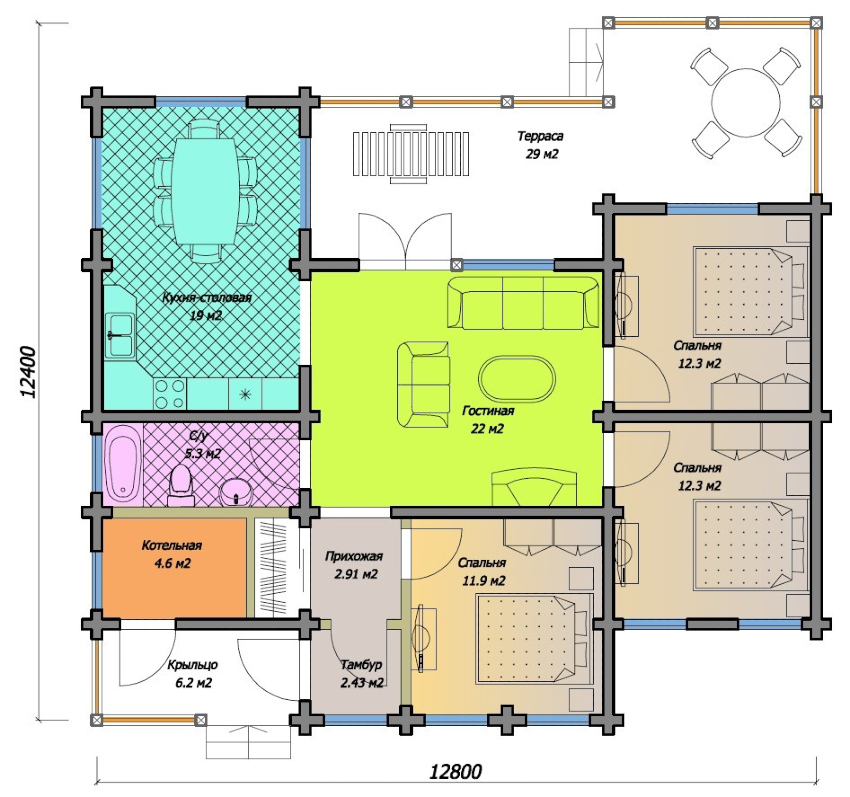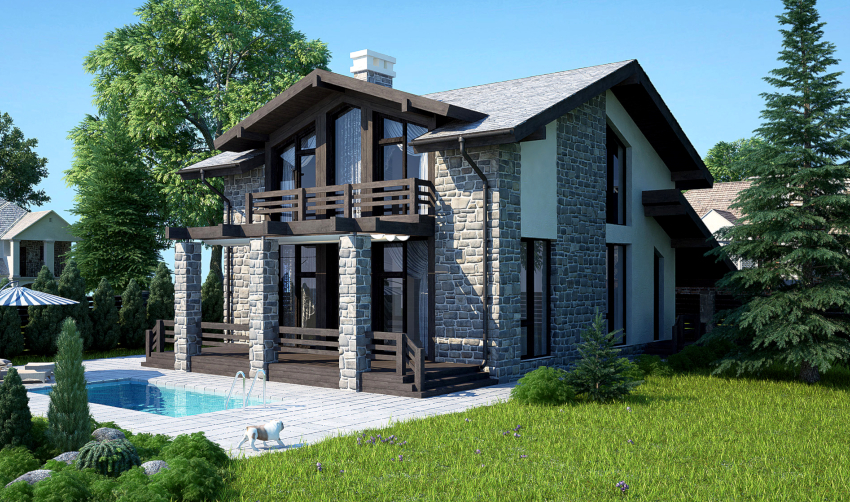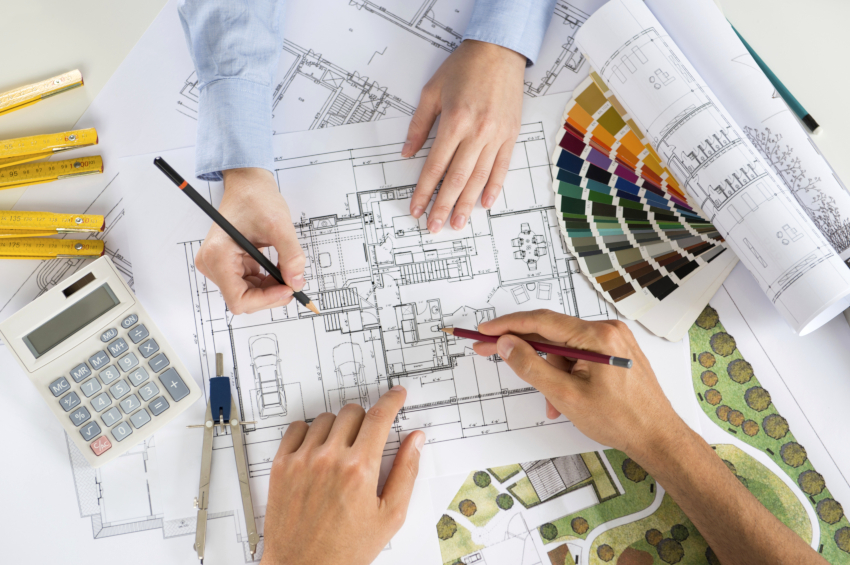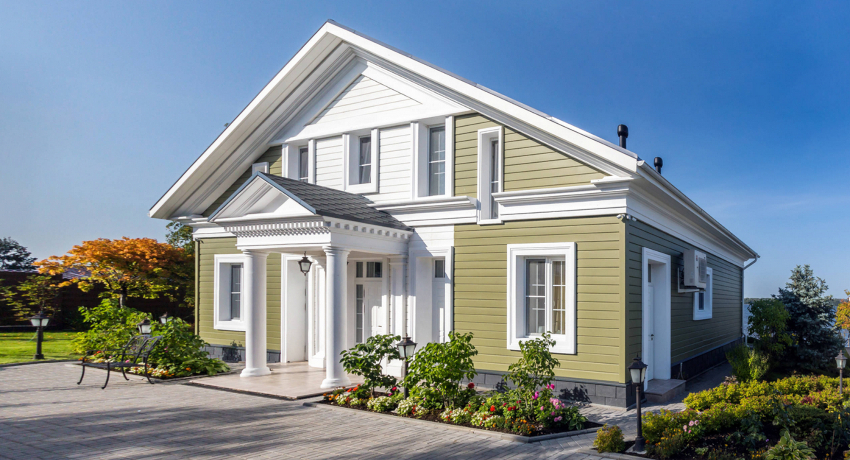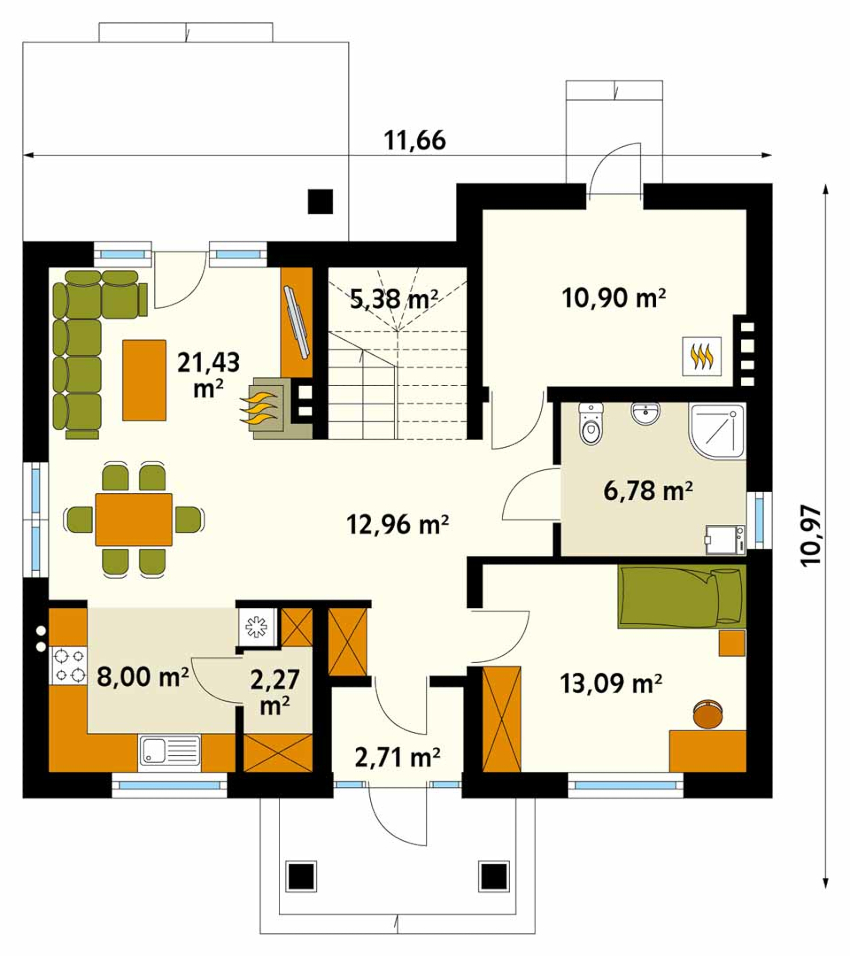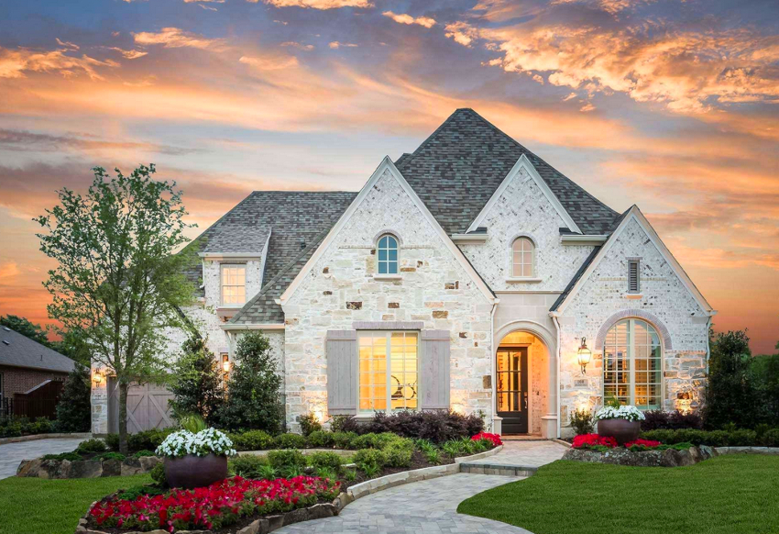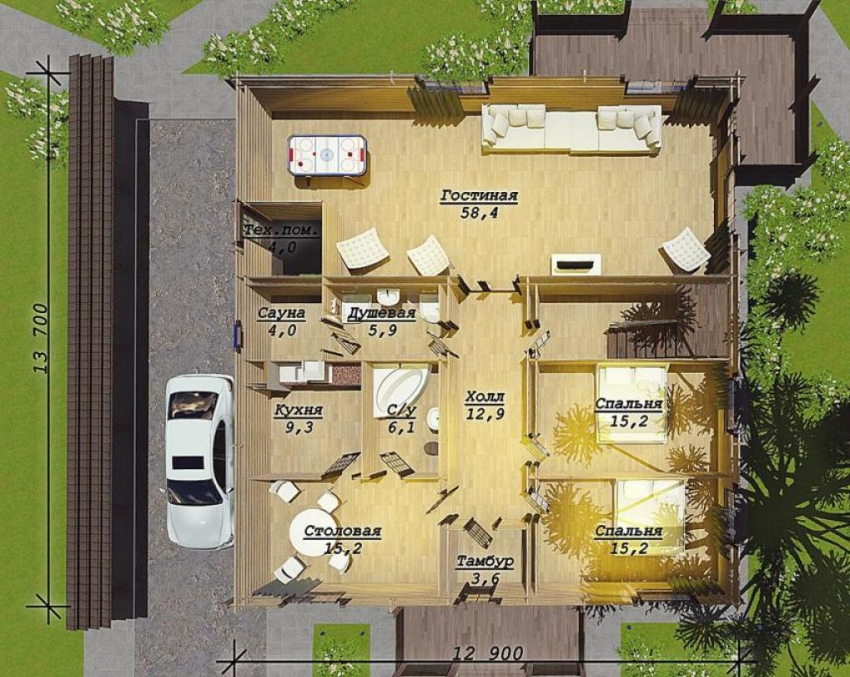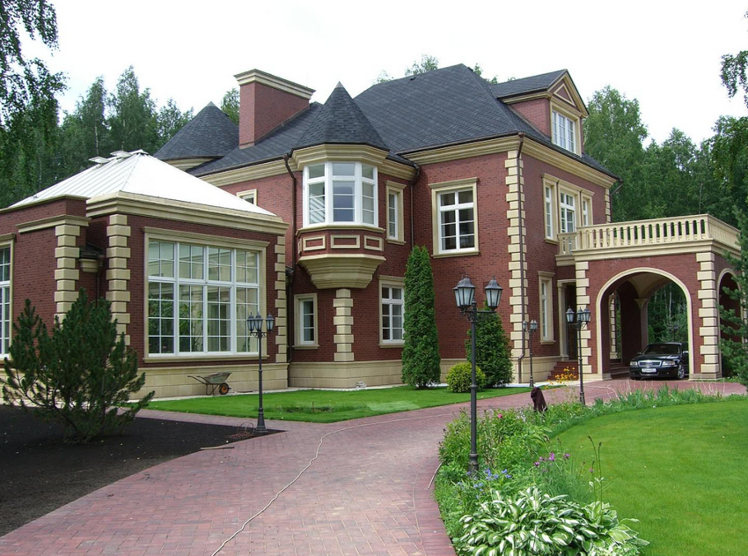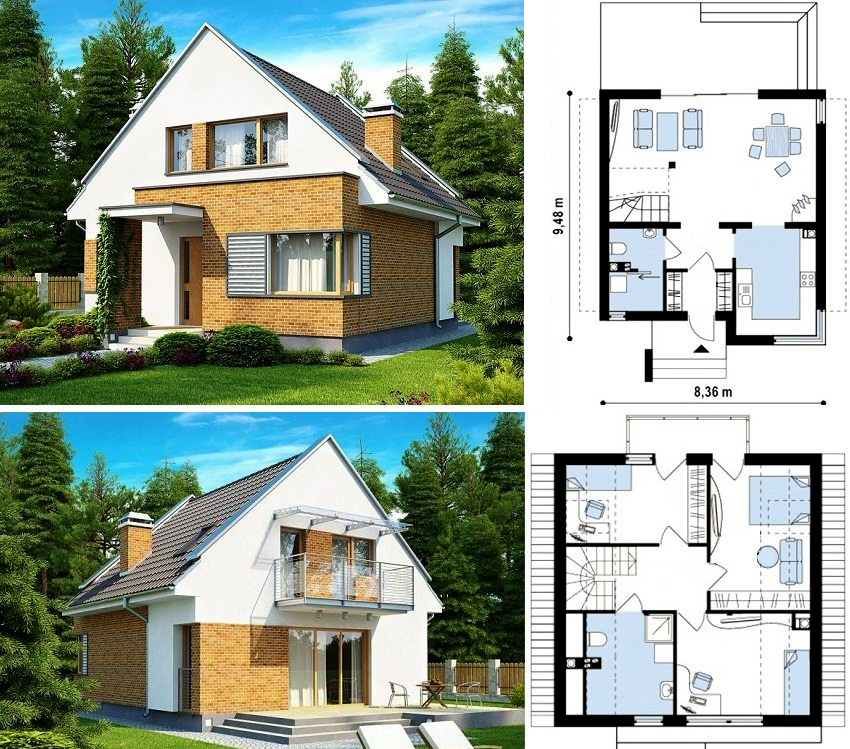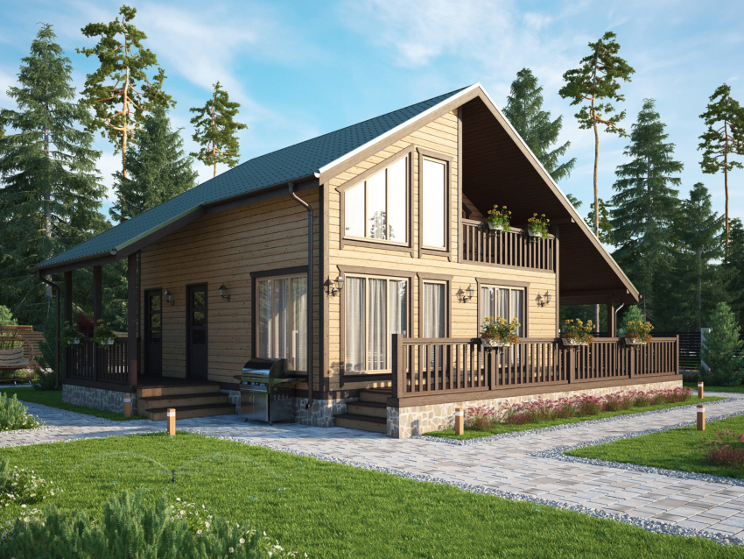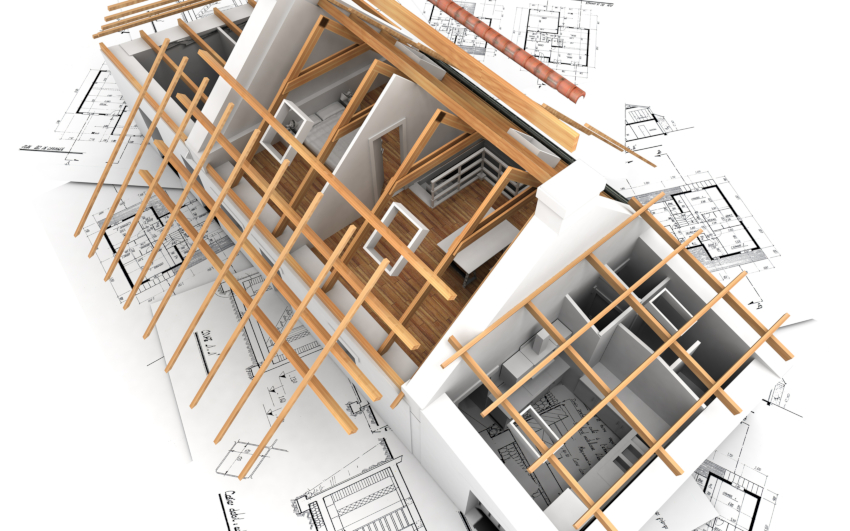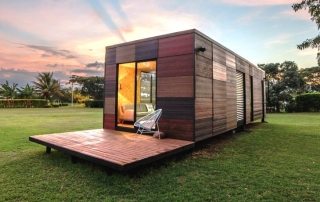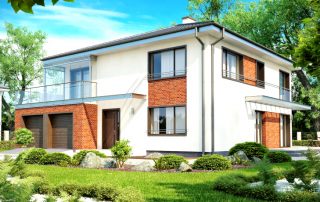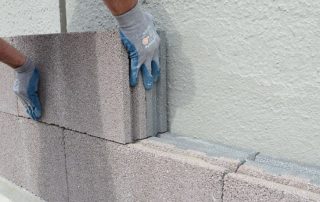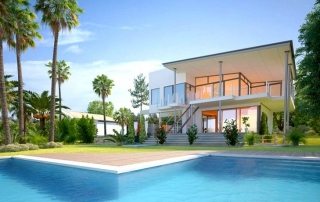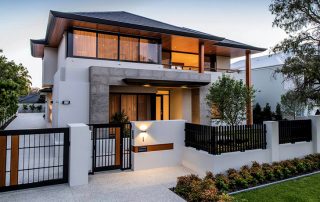The construction of a cottage requires a competent preparation of a preliminary project. This document is a plan that includes all the main provisions describing the nuances of construction. Cottage projects can be easily found on the Internet. Preparing a building plan yourself is a complex procedure that requires the most serious approach. Before you start designing, you need to familiarize yourself with the main differences between cottages and traditional houses.
Content [Hide]
- 1 What is the difference between a cottage and a house: a comparison of buildings
- 2 Individual projects of country houses and cottages
- 3 Cottage projects: what materials can be used to build a house
- 4 One-story house projects: photos and layout features
- 5 Layout of two-story houses: beautiful projects and their advantages
- 6 Cottage project with a garage: the advantages of construction
- 7 House-cottage project with an attic: a universal solution
- 8 Foundation and roof design: the main provisions of finished projects of cottages
- 9 Some recommendations for drawing up a project for a summer house, country house or cottage
What is the difference between a cottage and a house: a comparison of buildings
A house is a generalized name for residential (and not only) structures. The most extensive group of residential buildings includes country houses. Such buildings are small in size and are not always equipped with utilities. The materials used for the construction of such houses can be different (brick, concrete, wood, etc.).
If we talk about cottages, then they are buildings consisting of 1 or 2 floors. Such buildings are adapted for permanent residence in them. It is important to remember that the second floor in them is represented by an attic room located under the roof slopes. Pictures of the cottages allow you to verify this.
The classic version of the cottage has only 2 rooms. Such buildings are suitable for a small family to live in them. Cottages are practically not found within the city. Most often, such buildings can be seen in villages.
The most common traditional cottage is 2-storey and includes a kitchen and living room on 1 storey. Thus, the attic is reserved for sleeping rooms. Another popular project of this type of house is a one-story building. In this case, the building takes up more space on the site, which should be taken into account when choosing a type of structure.
Helpful information! Domestic cottages are often more significant in size than their European counterparts.
Such a solution makes it possible to place more rooms in a building (compared to an ordinary house). Experts identify several factors that make it possible to determine the type of construction. First of all, the differences between these buildings are in their area.
The area of country houses is smaller and rarely exceeds 100 m². As for the cottages, their dimensions vary from 100 to 500 m². Buildings over 500 m² are considered mansions. Photos of various ready-made projects of country cottages help to assess the differences between these buildings and standard residential buildings.
It is customary to place cottages in the immediate vicinity of buildings belonging to the same type. In turn, a country house can be erected in any convenient place. To select the required type of structure, it is recommended to study ready-made photos of houses. Projects and drawings that are included in them can be downloaded on the Internet or ordered from specialists.
It is also worth noting that the territory on which a private house is located is most often used for placing a garden and a vegetable garden on it. For cottages, a small front garden is more suitable. Modern construction allows you to convert a country house into a cottage, so these two types of buildings are often called with one word - "house".
Individual projects of country houses and cottages
Currently, everyone can find a ready-made project of a cottage or a country house on the network, so drawing up an individual plan is not at all an obligatory construction point. However, there are situations where this option cannot be implemented. Let's consider what factors influence the need to develop an individual project.
The main reason why there is a need to create a special plan is the features of the relief of the site at the site of future construction. For example, the area may be sloping. It often happens that it is impossible to implement a standard project because of the natural reservoir located on the site.
And also an individual plan of a country house is needed in the event that the owners want to fulfill a non-standard idea or, for example, combine all the household structures on the site.
Note! Sometimes the preparation of an individual plan is due to the economic feasibility of this decision. This allows you to maximize the project and reduce the cost of building a cottage.
Before you start creating such a plan, you need to familiarize yourself with the main stages of this work.
In the beginning, as a rule, the client conducts a discussion with the architect. At this stage, all the nuances of construction are taken into account, such as the area of the house, its dimensions, etc. Next, the most suitable layout of the premises inside the building is selected. Then a facade drawing and a general construction plan are developed. The cottage project must necessarily take into account the estimate, which indicates all the necessary costs.
In the next step, an architectural plan is created, which is an album containing drawings and drawings. The final design phase includes the preparation of working documentation that regulates the construction procedure.
An individual plan is a document that has many advantages over any standard project. It is very important that in this case all the wishes of the customer are taken into account.
How to start drawing up a cottage plan and construction
The presence of a land plot allows you to build a beautiful house within it, built according to a standard or individual plan. Many people are interested in the question of where to start work on drawing up a project.
It is almost impossible to prepare such a document on your own, since this requires extensive knowledge, covering several construction areas. It is best to seek qualified help from specialists in a design bureau. Together with professionals, the choice of the best house project is carried out, while the opportunity to take into account the characteristics of the territory and the financial capabilities of customers is realized.
It usually takes several weeks to create a special plan. After drawing up the project that is optimal for a specific situation, you can start construction work.
If you wish, you can use a free cottage project. There are quite a few standardized ready-made solutions on the web. This will save finances, since in this case you will not have to pay architects.
Note! At the initial stage of construction, you will need to hire a team of executors. The process of erecting an architectural structure must be controlled by designers if their services were paid before starting work.
Cottage projects: what materials can be used to build a house
The most common material used in construction today is brick. Its use allows you to build a solid and reliable structure that will stand for more than a decade. The main advantage of such houses is durability, and their solid appearance is also worth noting.
Projects of beautiful brick cottages allow you to see the advantages of this material. There are several types of bricks that differ in color. This makes it possible for everyone to choose the desired option, taking into account personal requirements.
Another common material used in the construction of cottages is stone. This natural material has a rather high cost, but there is an artificial analogue, the price of which is much lower. At the same time, the technical characteristics of artificial stone are no worse. Buildings constructed from this material are distinguished by their presentable appearance, excellent heat retention and a long service life.
In the catalogs of cottage projects, there are often options for buildings made of wood. Wooden houses are environmentally friendly structures and can be created from various types of raw materials. The material used is rounded logs or glued beams, which appeared relatively recently.
The use of frame construction technology allows to reduce the total cost of the construction project. In this case, the combination of various building materials is encouraged. The advantage of such buildings is the fast speed of their construction.
One-story house projects: photos and layout features
When choosing this option, it is necessary to take into account that a significant area will be required to create a one-story cottage. Thus, we can conclude that this building is not a winning solution for small areas. Before starting the construction of a cottage, it is necessary to determine in advance the number of outbuildings that will be located on the site, as well as calculate the area of the main structure.
If the territory allows you to complete a one-story cottage, then you can start developing its project.The main advantage of such a building is its lower cost compared to two-story structures.
When drawing up projects of one-story houses and cottages, you need to pay attention to several points. When preparing such a plan, it is customary to distinguish between the residential and utility parts of the building. The following rooms are traditionally considered to be residential:
- bedrooms;
- children;
- offices.
In turn, utility rooms should be located on the opposite side of the house. These include a living room, a bathroom, and a kitchen. A one-storey cottage has other advantages as well. For example, such a structure needs a less solid foundation.
Note! The dimensions of the building and the nuances of the layout have an impact on the location of engineering systems in such a house. When drawing up a project for a one-story cottage, there is no need for complex wiring of communications. Another plus is the close location of living and utility rooms in relation to each other.
The area in a one-story house can be used more rationally. In some cases, large rooms (such as a living room) are subdivided into functional segments. Zoning of the usable space allows you to achieve maximum functionality of the room.
Related article:
Cottage: photos of attractive country houses in different styles
Rules for drawing up a project. Important details, design tips. Standard and original design approach.
One-story cottages, like any other architectural structure, have their drawbacks. Some free cottage projects do not have the best layout. As a result, individual rooms may turn out to be walk-through, which will adversely affect the comfort of living in this building.
When erecting such a building, special attention must be paid to the roof. In this case, the roof area will be larger, so its arrangement will require quite impressive costs.
Layout of two-story houses: beautiful projects and their advantages
The range of different design solutions is currently incredibly wide. The selection of the most suitable one is a responsible event that requires taking into account many factors. Two-storey cottages differ from single-storey buildings. In order not to be mistaken when choosing a building plan, it is recommended to study the features of this type of structure.
First of all, it should be noted that the choice of a two-story cottage project is suitable in the case when there is not enough space on the site for the construction of a one-story building.
You can make some changes to a standard project taken from the web. However, adjusting the planning features of the building should not harm the reliability of the structure.
The construction of a cottage, which has two tiers, allows you to maximally save the area of the site and use it for the construction of outbuildings and other buildings. Two-story structures look more presentable and cozy, and additional opportunities for design implementation open up. A drawing of this type of cottage may include a balcony decorated with a balustrade. In this case, there are many more architectural solutions for facade finishing.
The most suitable solution for the use of the second floor is the arrangement of bedrooms and a bathroom on it. The layout of the first tier involves the placement of a living room, kitchen, bathroom and storage rooms.
Helpful information! Using a free house drawing can save you finances.The costs of building a two-story cottage are quite impressive, so in order to save money, it is recommended to choose a standardized plan. But this option is acceptable only if the characteristics of the site are suitable for the construction of a traditional structure.
Cottage project with a garage: the advantages of construction
The most popular cottage option takes into account the presence of a garage, which can be an extension to the dwelling. This solution has many advantages. The garage, which has a joint wall with the cottage, allows you to rationally distribute the usable space on the site.
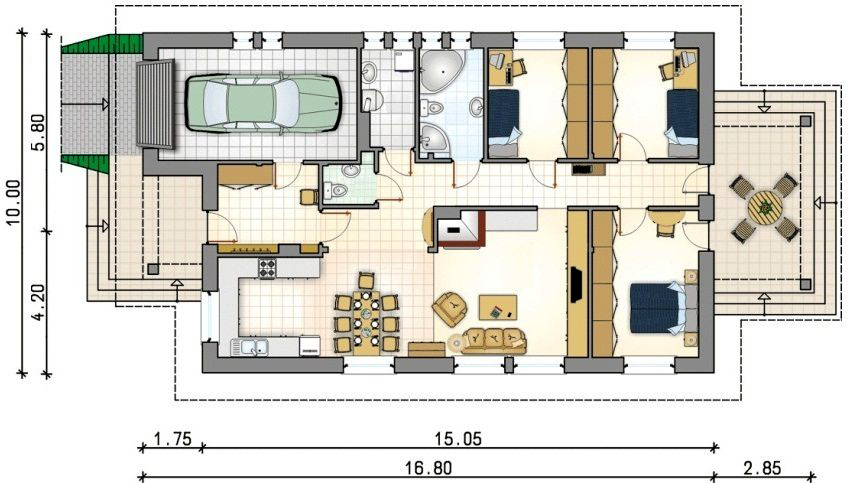
The garage, which has a joint wall with the cottage, allows you to significantly save on building materials
It should also be noted that having a joint wall eliminates the need to go outside. You can get to such an extension straight from home, which is very convenient. When drawing up a project drawing for a house with a garage, it is necessary to take into account that the extension requires a sufficient amount of free space. In addition, you will need space to organize the most convenient entrance.
Detached garages are inconvenient in that they need an individual heating system. Of course, it is much easier to connect the building to the common building communication. In addition, this type of garage can be equipped with a utility room or storage room.
The price of a cottage project with a garage will be higher if you order architectural documentation from specialists. However, the cost of such planning fully pays off over time. Modern opportunities in the construction industry allow you to equip a functional and comfortable cottage with a garage extension, which not only does not spoil the design of the building, but also emphasizes it.
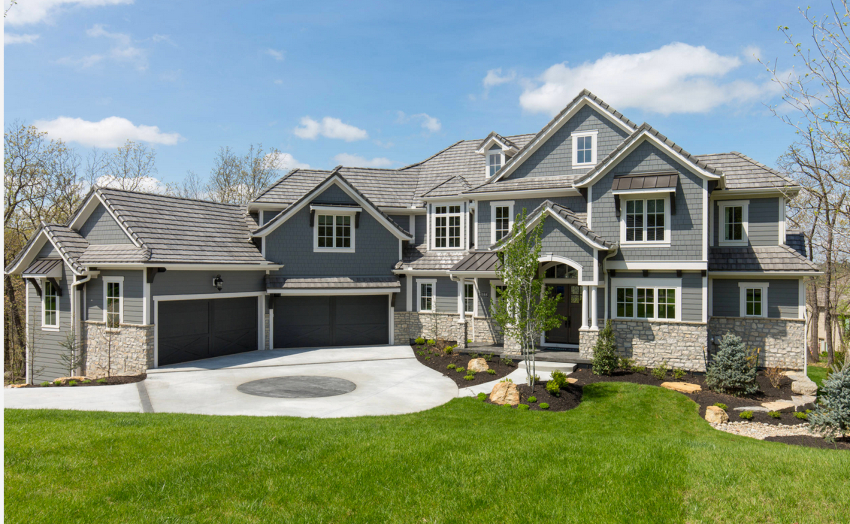
The price of a cottage project with a garage will be higher if you order architectural documentation from specialists
House-cottage project with an attic: a universal solution
In order to get a two-story house, there is no need for the obligatory construction of the second tier. Modern buildings provide for the presence of living rooms under the roof space, which is used in the most functional way. You can clearly assess the advantages of such an architectural solution by studying photos of free projects and drawings of cottage houses.
The first and second tier in this case are communicated by a staircase. This architecture is very popular in England and many other European countries, as it is characterized by simplicity, convenience and functionality.
Note! The space under the sloping roof in this case is called the attic. Most often, bedrooms and offices are located on the second floor in such cottages. There are many different projects of cottages with attics. When choosing a plan, you need to pay attention to the shape of the roof.
The disadvantage of this version of a country cottage is that the premises equipped under the roof will have sloped ceilings. However, with proper arrangement of the interior, this minus can be easily turned into another advantage.
The attic can be arranged not only in a brick, but also in a wooden cottage. The project is drawn up taking into account building codes and regulations. Any deviations from them can lead to construction errors.
A residential structure with an attic under the roof is an excellent solution that allows you to save and increase the total area of the building. If desired, a balcony can be attached to the facade of the house, which has an entrance from the attic.
Foundation and roof design: the main provisions of finished projects of cottages
To choose the right kind of foundation for a cottage, you must first study the soil features on the site.Any project must necessarily contain information about the load on the foundation. The most common foundation used in domestic construction is strip foundation.
The project should include information about communications that will be laid to the house, bypassing the foundation walls. You should be very careful when choosing free projects for houses and cottages. Drawings and photos of finished residential buildings do not always correspond to the individual characteristics of the site.
Brick is a classic material for the construction of walls, but recently its position in the construction market has weakened. Homes made of foam concrete and aerated concrete are popular today. This is due to the low thermal conductivity of these materials.
As for the roof, it most often has two slopes. Shed roofs are also found. For the construction of rafters, a wooden beam is used, and the crate is mounted from boards. Experts recommend ordering turnkey cottage projects. Drawing up and implementing such a plan requires special knowledge and skills, therefore it is undesirable to engage in these types of work independently.
Soft shingles are most often used as the material for the roof. In second place is the metal analogue of this material. A metal roof is easier to organize. This design is recommended by experts as a reliable and durable coating.
Some recommendations for drawing up a project for a summer house, country house or cottage
The cottage project, as mentioned above, can be easily found and downloaded on the net. Before proceeding with its implementation, it is necessary to determine how best this plan corresponds to the characteristics of a particular site. In this case, one should take into account such individual characteristics of the territory as the relief, soil composition, and the presence of groundwater.
Free projects of houses and cottages are not always suitable in a particular case. As a result, it becomes necessary to draw up an individual plan. You should pay attention to the main provisions that this document contains:
- determination of the construction site;
- residential building area;
- building materials that will be used during the construction of the cottage;
- type of building base;
- location of utilities.
Helpful information! Projects of modern cottages also take into account the possibility of the subsequent arrangement of a residential building. This is very important in the case when in the future it is planned to change the layout or erect outbuildings in the house or next to it.
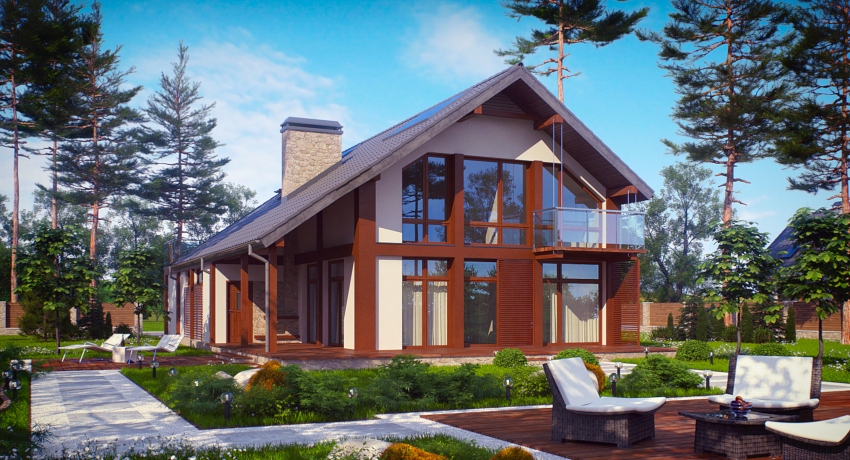
When choosing a cottage design, it is recommended to pay attention to the type and relief of the area
The cost of drawing up an individual project depends on many factors. The final figure is primarily influenced by the area of the building. The cost of projects is indicated in rubles and starts from 300 rubles. for 1 m². It is worth noting that this applies to architectural and construction planning, which contains absolutely all the necessary information regarding the future construction. There are also less expensive projects. The price of a turnkey cottage and the preliminary development of an individual plan for it also depend on the tariffs of the company to which the owners of the site contacted.
When choosing the design of a future building, it is recommended to pay attention to the type of terrain. For example, if the site is located in close proximity to the forest, then you should choose a cottage project from a bar or logs. And finally, the finished plan can always be redone. The adaptation of a standard construction project to the individual characteristics of a particular site is practiced quite often.
When choosing a cottage project, you must take into account many nuances. The temperature in the region, distance from the city limits, features of the territory and other factors influence the choice of architectural documentation. The best option is to order an individual project from professionals.

