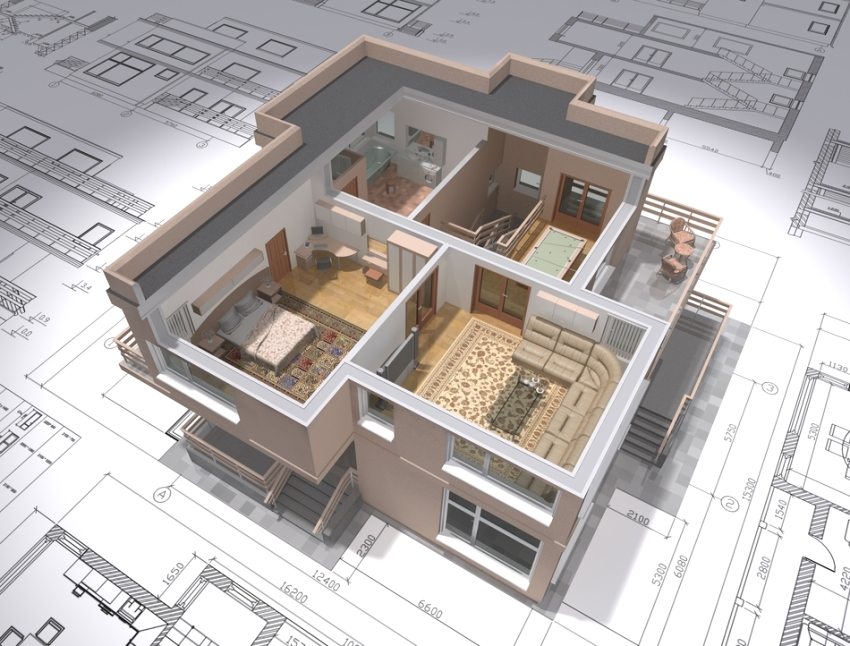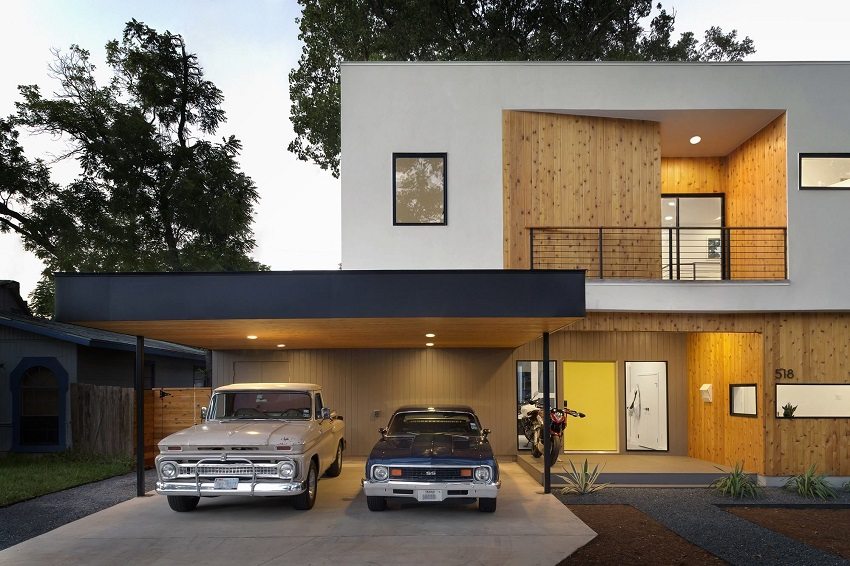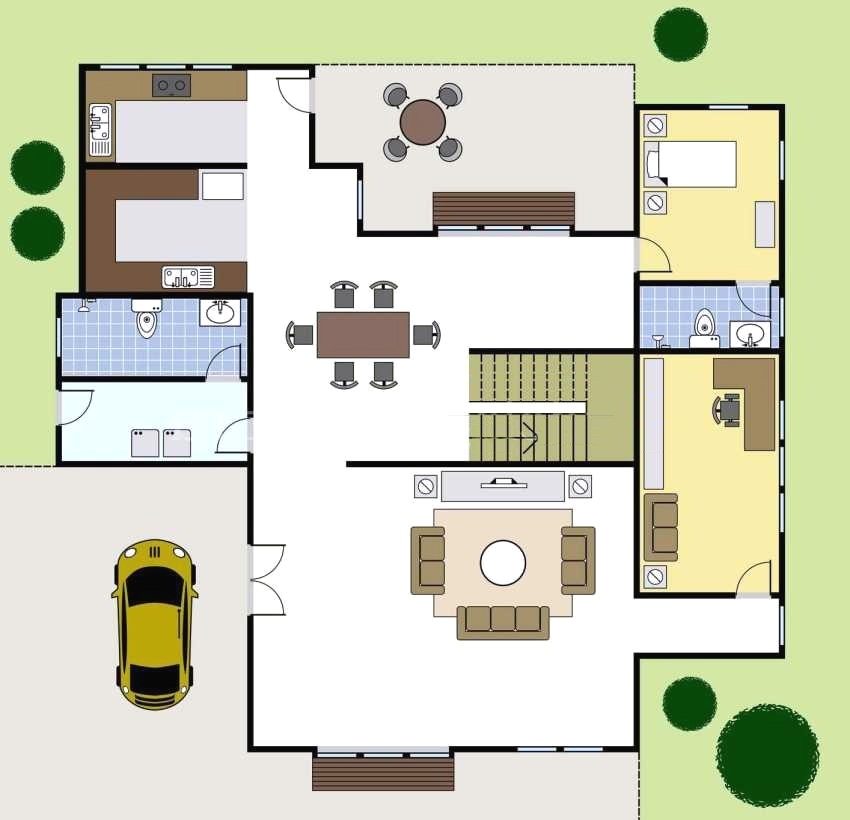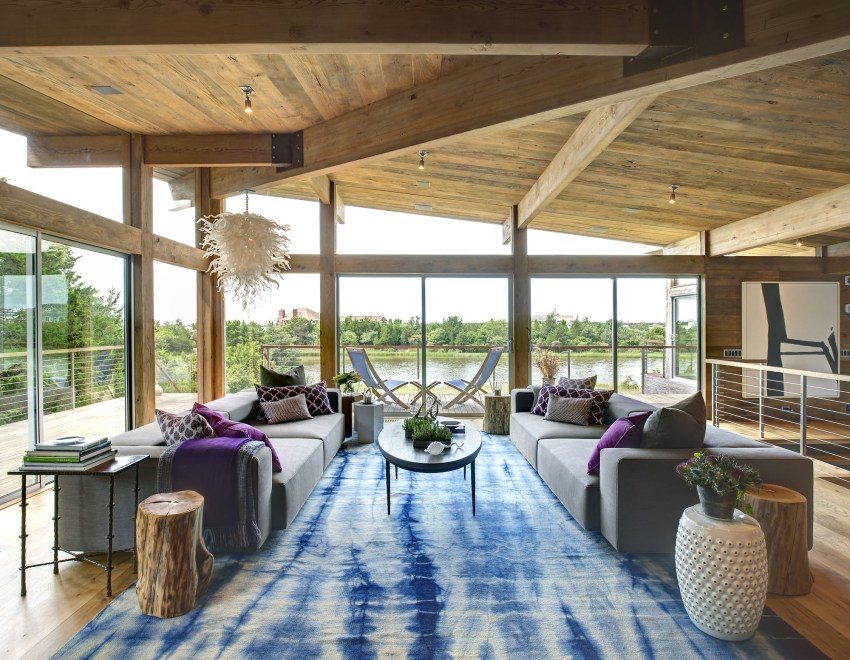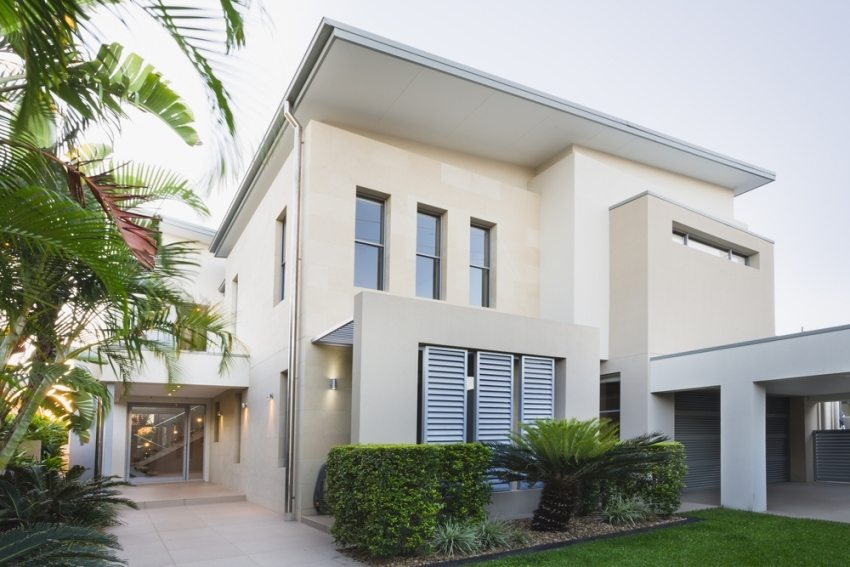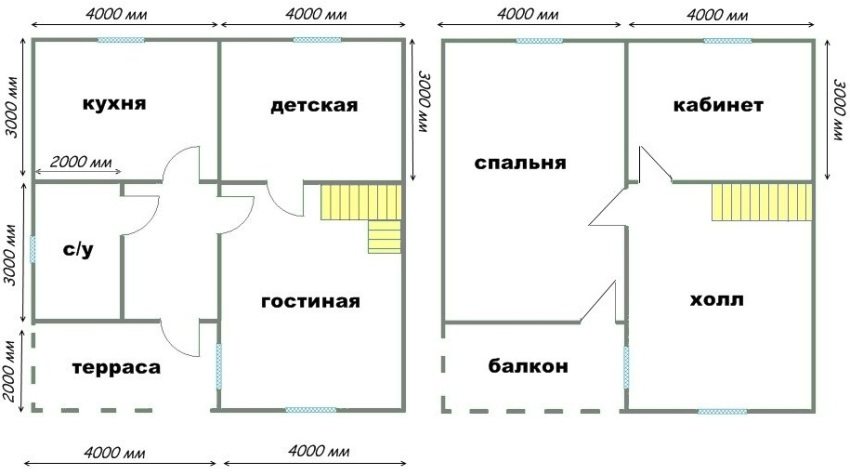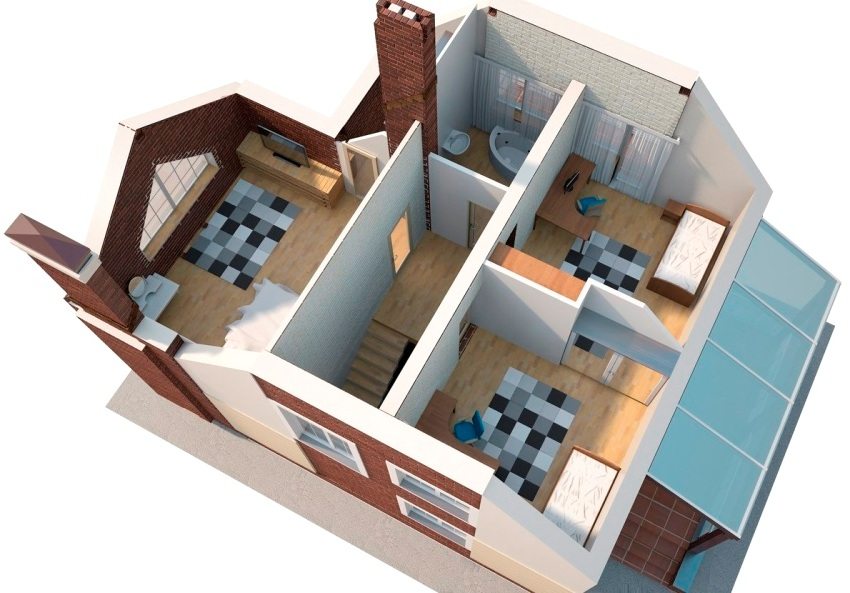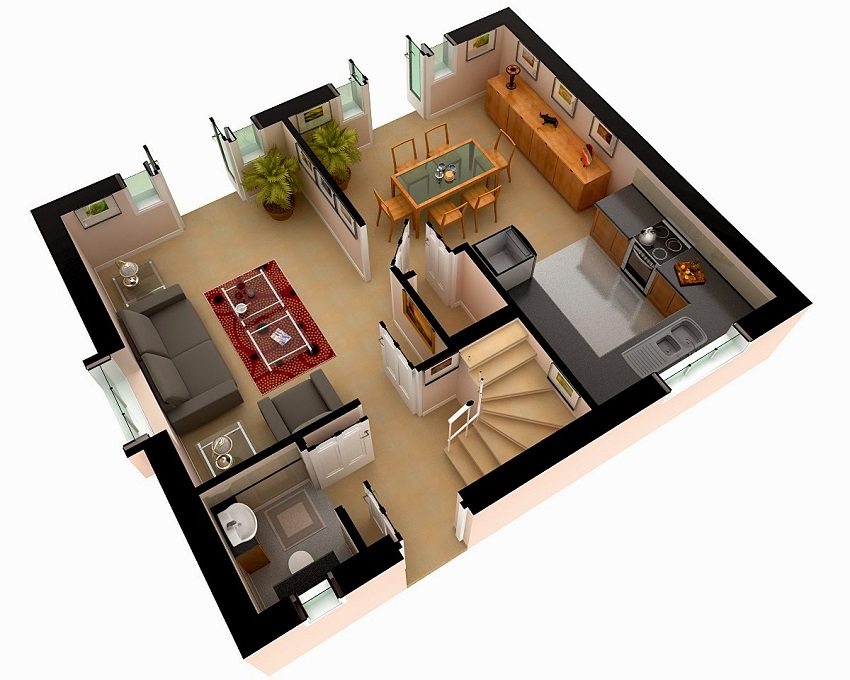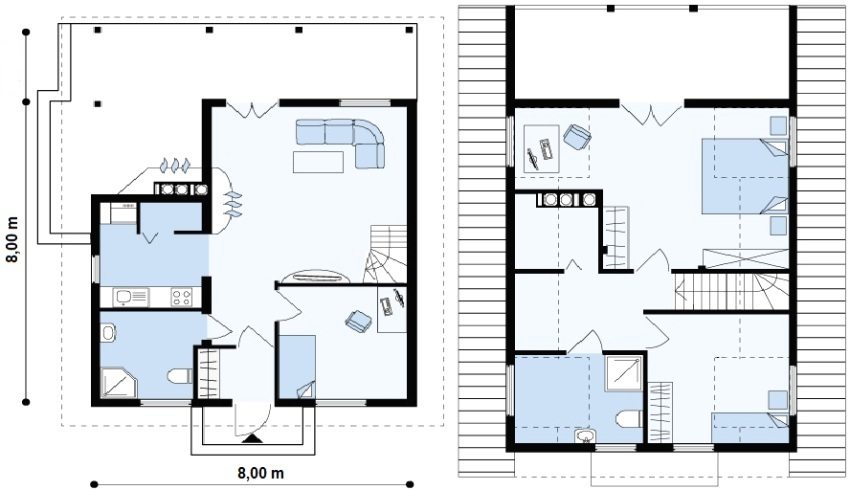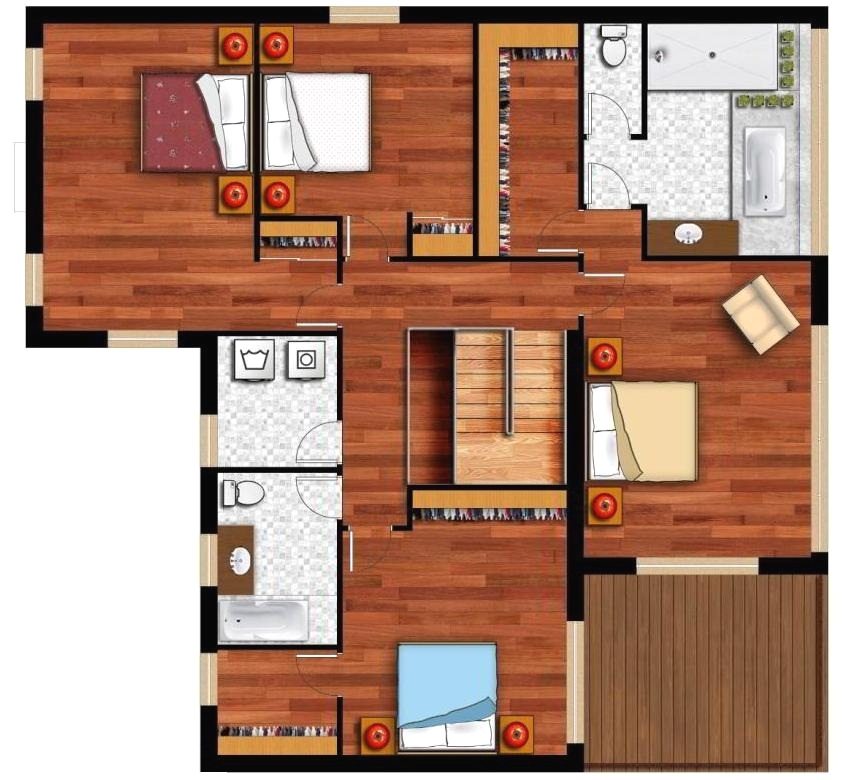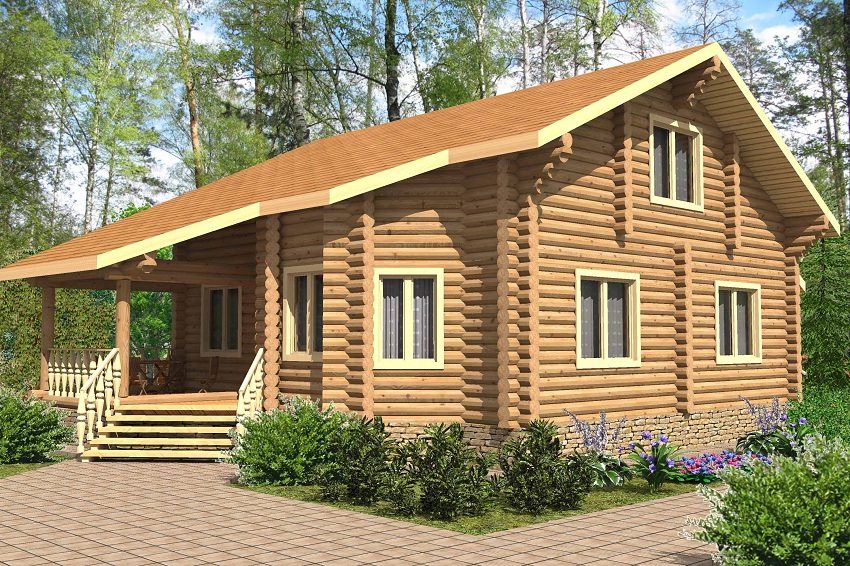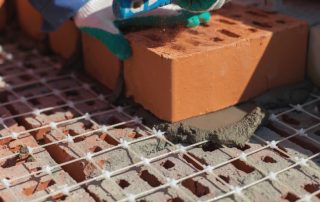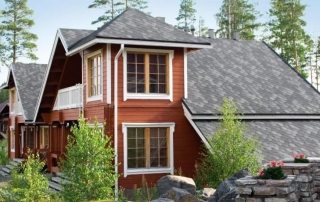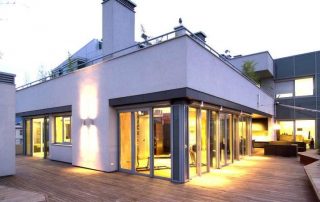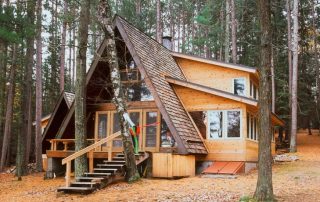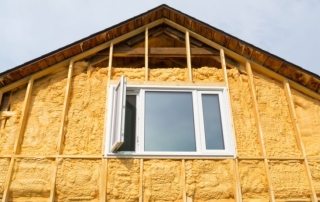For many developers, despite the wide variety of projects, the 8 by 8 layout of the house remains the most acceptable: a two-story cottage with such parameters can easily fit on a small plot and provide the necessary living comfort for a family of several people. In addition, the overall dimensions of the house of 8x8 m offer an economical use of energy, thereby reducing the cost of housing maintenance.
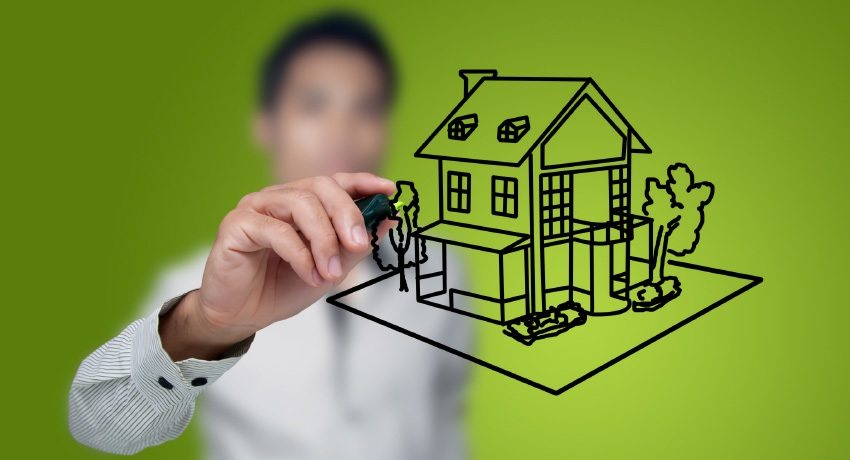
A two-storey house of 8x8 m takes up little space on the site, but at the same time it is very functional inside
Content [Hide]
- 1 House layout 8 by 8: two-storey cottage and its advantages
- 2 What is the attractiveness of projects of two-story houses 8x8 m
- 3 Photo of two-story houses 8 by 8: layouts of different years and their differences
- 4 Brief classification of changes in the projects of two-story houses 8x8 m
- 5 Projects of two-story houses 8 by 8 from timber and foam blocks
- 6 Projects of two-story houses 8 by 8 m: comparative characteristics of material properties
- 7 Layouts of houses 8 by 8 with an attic: photos and features
House layout 8 by 8: two-storey cottage and its advantages
The construction of a country cottage in some cases is the only way to solve the problem with the purchase of housing. In addition, any layout of a two-story house of 8x8 m makes it possible to roam the imagination.
The future owner can adjust everything in relation to his home:
- layout;
- facade decoration;
- interior decoration and furnishings;
- arrangement of the local area, garden or yard, etc.
Helpful advice! Experts recommend using the layouts of two-storey houses 8x8 m also for the reason that cottages with an area of more than 150 sq.m are already classified by the state as elite housing. According to the current legislation, elite housing is subject to additional taxation, thus significant sums will be spent on the maintenance of the house.
One-story buildings are still in demand among developers, but every year they are gradually being replaced by projects of two-story houses of 8x8 m and more. Moreover, this state of affairs applies not only to suburban buildings for permanent residence and structures located in the city, but also to cottages for summer cottages, used only in the warm season.
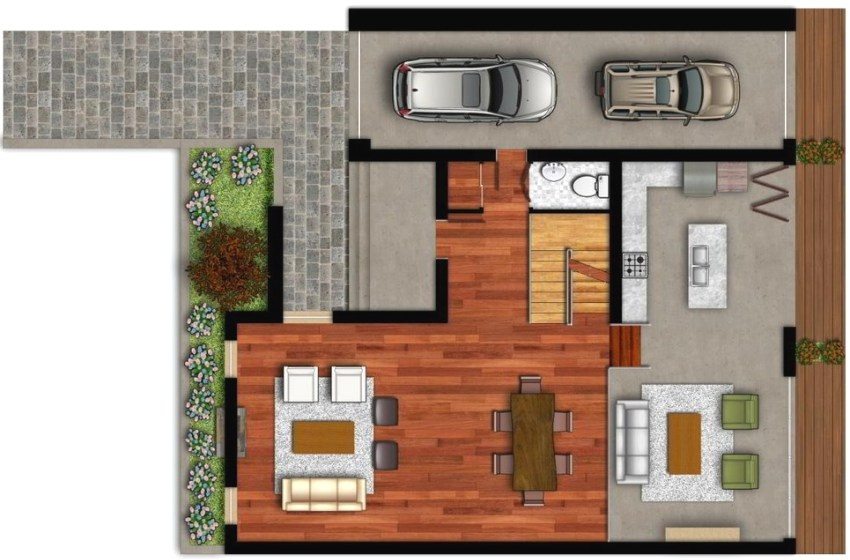
The layout of the house is 8 by 8 meters with garage for two cars
What is the attractiveness of projects of two-story houses 8x8 m
The increased interest in two-story buildings is due to the following points:
- Houses with two floors allow significant savings in terms of land.The area for the building (8x8 m) is small enough to free up additional usable space on the territory for the construction of utility and other small structures.
- Projects of two-storey houses 8x8 m, which provide for the construction of a building based on foam blocks, bring significant savings. Moreover, this savings applies not only to the process of building a building, but also to the cost of materials. As an example for comparison, we can cite a large one-story building, built on the basis of bricks with the same total area as that of a two-story foam block buildings... In this case, the foundation will occupy a much smaller area, the cost of roofing will decrease, since the size of the roof will also decrease.
- Energy efficiency two-storey cottages significantly higher than that of buildings with one floor, since the lower part of the building will partially warm the upper rooms.
- Projects of two-story houses made of 8x8 m timber, as well as buildings based on panels, bricks, stone always look soundly and solid against the background of one-story buildings.
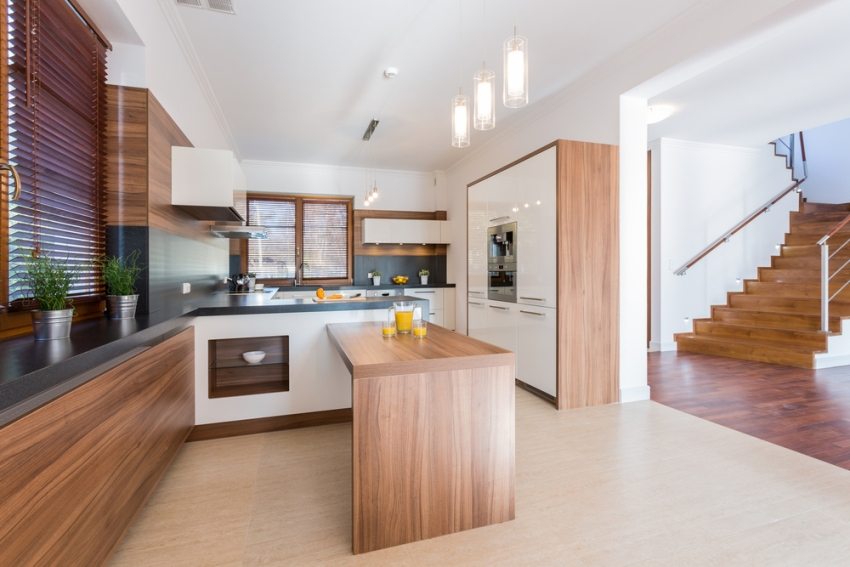
Particular attention is paid to the safety of staircases during the construction of two-story houses.
Photo of two-story houses 8 by 8: layouts of different years and their differences
The construction industry has undergone significant changes in recent years. Moreover, these changes affected not only the technologies for the construction of buildings, equipment used on construction sites, and materials. Even the approach to the development of projects has changed, as evidenced by modern photos of two-story houses 8 by 8, the layouts of which look different than half a century ago.
Note! Based on photographs, specialists can easily distinguish houses that were built more than 10-20 years ago. The fact is that the building materials used in the construction of cottages have completely changed their appearance.
Gradually, materials of the modern generation are replacing such familiar raw materials as wood or brick. In the markets, you can find siding made of plastic, it is widely used as a cladding material.
The changes also affected the parameters. The standard ceiling height has decreased from 3 m to 2.8 m. On the one hand, rooms with high ceilings create more space, on the other hand, it takes longer and more expensive to heat a cottage with three-meter ceilings.
Brief classification of changes in the projects of two-story houses 8x8 m
Over the past 50 years in terms of building construction, humanity has made a significant step forward. The emergence of frame technology has overturned all established norms regarding the quality of cottages and the speed of their construction.
Soviet-built houses have a characteristic imprint of their time. Against their background, modern buildings have a number of distinctive features:
- the number of windows has changed;
- the dimensional parameters of window structures have increased;
- the line of building materials has not only improved, but also expanded significantly;
- other roofing materials have replaced slate (profiled sheet, metal tiles, flexible types of tiles, ondulin etc.);
- design and architecture have improved, become more beautiful and complex.
The reduced level of ceilings is due to the desire to save on heating and simplify the process of interior decoration, as well as all subsequent repairs. It is inconvenient to work with ceilings 3 m high, wallpapering and whitewashing used to take a lot of time.
Helpful advice! The most optimal ceiling height is 2.5 m. In general, it is considered the minimum, so you should not lower the ceiling level below this parameter.
Although today there are projects of two-story houses made of 8x8 m timber, glued material is extremely rarely used for the construction of modern cottages, most often rounded or profiled options are used. Despite the environmental friendliness of wood, the market can offer alternative raw materials that are practical, affordable and similar.
Most of the layouts provide for the installation of large large window structures. In Soviet times, rooms were equipped with small windows, the minimum number of which was about 5 structures per room.
Projects of two-story houses 8 by 8 from timber and foam blocks
Before deciding on one of the materials that will be used for construction as part of the layout of a two-story house of 8x8 m, you should think in advance what type of construction you hope to get and what properties and characteristics, in your opinion, your future cottage should have.
The following factors can influence the choice of material:
- number of storeys of the structure;
- budget opportunities that you have;
- climatic conditions of the zone where the construction and further operation of the house will take place.
Helpful advice! If the structure of the building has a complex architecture with many additional elements, such material as timber will create difficulties during the construction process. It is better to give preference in this case to foam blocks or other material.
There are a number of criteria that can be used as the basis for your choice:
- moisture resistance;
- ecological cleanliness;
- construction time;
- soundproofing properties;
- profitability;
- ability to retain heat and withstand high temperatures;
- convenience during construction;
- fire safety.
Projects of two-story houses 8 by 8 m: comparative characteristics of material properties
Comparison of the technical characteristics of building materials for building a house:
| Criterias of choice | Foam block | Bar |
| Ecological cleanliness | ||
| Advantageous material properties | Lightweight cellular structure made of concrete, the density of which is controlled by mixing proportions of materials such as foaming agent, sand, water, cement | The raw material for the production is natural wood, the quality of the material and the natural beauty of its texture pattern are preserved |
| disadvantages | The composition contains substances of synthetic origin, so the material cannot be called completely environmentally friendly | If glued laminated timber is used, it means that the composition contains synthetic substances (glue) |
| Thermal conductivity (wall thickness requirements) | ||
| Advantageous material properties | The minimum thickness is 0.16x3.5 = 56 cm | Depends on the type of wood 0.18x3.5 = 63 cm The properties of laminated veneer lumber are not lost over time |
| disadvantages | The decrease in thermal conductivity can only be affected by two-layer laying of the material | During processing, the upper, most durable layers of the material are removed, due to which heat loss increases |
| Resistant to moisture | ||
| Advantageous material properties | High level of moisture resistance | Wood has increased porosity |
| disadvantages | Over time, foam blocks are subject to destruction (cracks, products crumble), due to which the ability to repel moisture is lost. Eliminating this destruction will be costly | Without treatment with special protective agents, the timber will strongly absorb moisture, and under its influence it will damp and mold in cold weather, crack and dry out in summer |
| Fire safety | ||
| Advantageous material properties | The composition of foam blocks is completely free of flammable substances | Absent |
| disadvantages | Absent | Wood is considered the most flammable material |
| Sound isolation level | ||
| Advantageous material properties | A very high level of sound insulation is achieved due to the two-layer installation of the material | Sufficient sound insulation |
| disadvantages | Absent | Absent |
For projects of two-story houses 8 by 8 m, not only the properties of materials are important, but also technical characteristics that can affect the process of building a building.
The technical side of the projects of two-storey houses 8 by 8 from timber and foam blocks
Comparison of the convenience in work and the timing of the construction of a house using various building materials:
| Criterias of choice | Foam block | Bar |
| Construction time | ||
| Advantageous material properties | Due to the convenience, low weight and geometric features of the material, construction is carried out in the shortest possible time | Due to new technologies, construction is carried out very quickly, especially if glued laminated timber is used |
| disadvantages | Not every domestic manufacturer can offer high-quality material, you should be selective in choosing a brand or purchase foreign-made foam blocks | Absent |
| Profitability | ||
| Advantageous material properties | The foam block belongs to the materials of the budget category, the cost of the finished wall is 50% of the price for the construction of the same wall from a bar | The building does not need additional external and internal finishing, it can be done at will, the cost of building the foundation is minimal |
| disadvantages | Due to external finishing, the final cost of the structure can be much higher than when using profiled timber, the costs of building a foundation are high | High cost of material in the purchase |
| Convenience during construction | ||
| Advantageous material properties | Due to the correct geometry of the material, construction does not cause difficulties, the foam block is lightweight, easy to process (sawing, cutting) | The beam has the correct geometric shape, due to which houses from this material are very easy to erect |
| disadvantages | Crumbles, breaks easily enough | Due to the large weight, the installation of the material requires the participation of assistants |
Layouts of houses 8 by 8 with an attic: photos and features
If we are talking about creating a foundation base for a cottage from a bar, there are practically no restrictions here, since a house made of this material is lightweight.
Helpful advice! To save money on building a house, you can start building the foundation yourself. Wooden cottages this is allow.
Most often, plans for two-story houses 8 by 8 m require the installation of foundations of the following types:
- columnar;
- tape;
- combined.
If a timber with a cross section of no more than 15 cm is used for construction, you can limit yourself to the installation of a columnar base. At the same time, it is not recommended to carry out additional insulation, as well as to do facade finishing work. Glued laminated timber can be used.
Wind loads affect the stability of the house, therefore it is recommended to install a combined or tape type base. In particular, this requirement applies to those cases where the cross-section of the material exceeds 15 cm.
An example of the layout of a house 8 by 8 with an attic: photo of a cottage from a bar
Below is the layout of a two-story house 8x8 m - a good example of a competent distribution of internal space. The facade of the building has a symmetrical external design, while the front and rear of the house are significantly different from each other.
Due to the fact that the attic floor protrudes far forward, a lot of free space is formed under its roof. With this unusual technique, the architect was able to create a comfortable terrace behind the house.
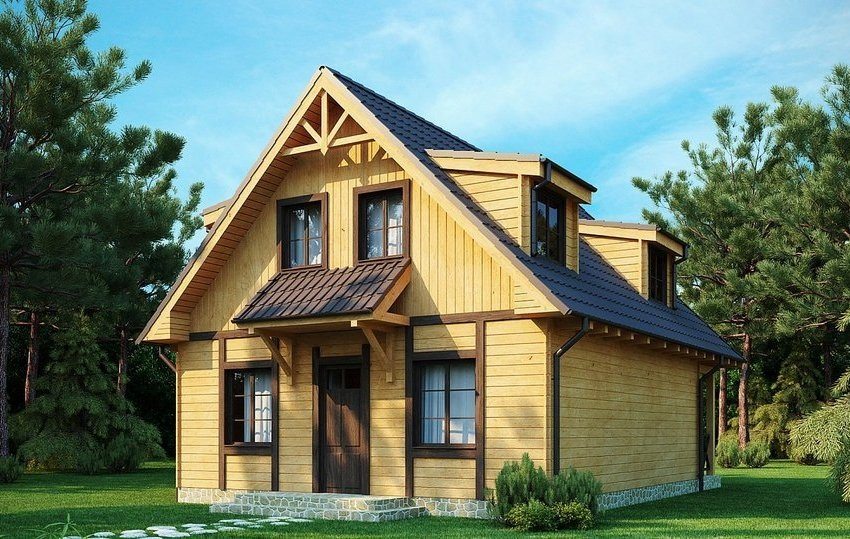
Two-story house project 8x8 with an attic: view of the facade with the main entrance
The highlight of this project is the presence of a street oven near the house. The space on the terrace can be used for relaxation, even when it rains. Large area allows installation in this area swing, benches, flower beds, garden furniture or small sofas. The oven can be used to cook food over an open fire.
Helpful advice! Considering that wood is a fire hazardous material, and the stove structure is adjacent to the house, it will not be superfluous to take care of safety. Saturate the wood around the stove with special protective agents. In addition to this, this area can be lined with a material that has non-combustible properties. Natural stone or brick is suitable for these purposes.
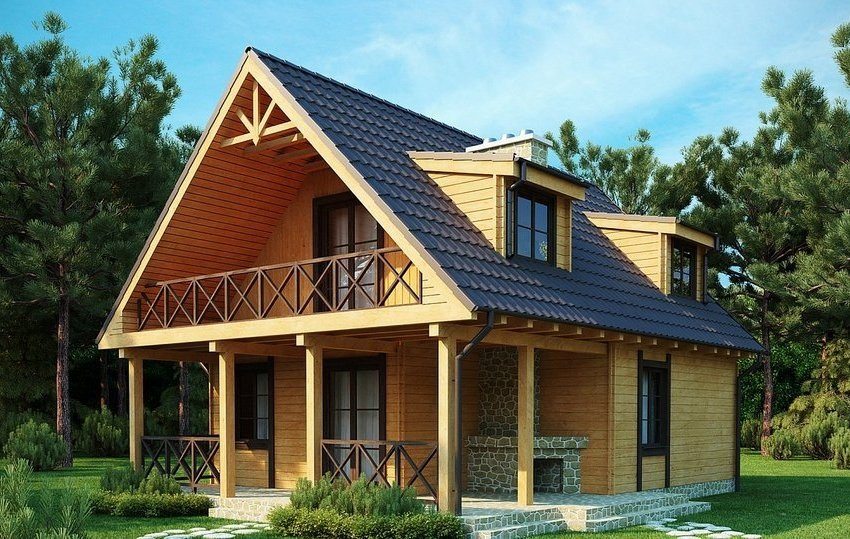
Project of a two-storey house 8x8 with an attic: a view of the backyard with a terrace and a stone oven
Features of the placement of rooms in the house
The layout of the first floor contains all the rooms necessary for comfort:
- entrance hall with wardrobe;
- full bathroom;
- a kitchen with a small adjoining room that can be used as a storage room;
- large living room with stairs leading to the second floor;
- a bedroom that can be used as a guest room or a room intended for an elderly person (climbing to the second floor by stairs for disabled people and elderly people can be problematic and dangerous).
The upper floor, as you can see on the plan of the two-story house 8 by 8 m, is intended for rest and sleep. The staircase leading from the first floor ends with a fairly spacious hall, where all the remaining rooms go:
- bathroom;
- children's room with a wardrobe;
- a small room adjacent to the chimney (here you can install exercise equipment and store things);
- large bedroom for parents, combined with an office.
The master bedroom has a long roofed balcony. It opens onto the backyard and sits directly above the terrace.
Related article:
The layout of a two-storey house 6 by 6 m: features of the organization of space. The functional layout of the rooms. Floor planning. Possible mistakes. The choice of material for construction.
Prices for the construction of a cottage made of wood
The total cost of construction includes the costs of the following stages:
- purchase of material;
- construction works;
- transportation of materials and equipment;
- Additional services.
Other factors can affect the cost. The main part of them concerns:
- varieties of material;
- cross sections of the material;
- difficulties that may arise during the installation process;
- features of the project;
- developer prices, their professionalism;
- remoteness of the construction site from the company that is engaged in development.
Note! Average prices for the construction of 1 m² of a wooden cottage with two floors are in the range of 4200-10000 rubles. (provided that the material has a natural moisture level).
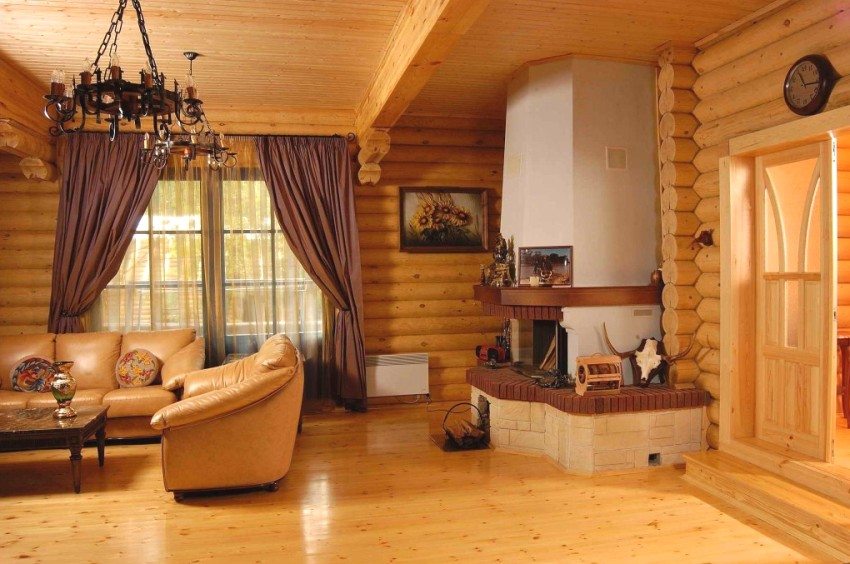
A great option for decorating a living room log cottage
The table shows the average prices for the construction of 1 m² of a building, excluding the cost:
- installation of the foundation;
- performing a rough version of the roof;
- organization of the rough floor.
Average prices for the construction of a country cottage made of wood:
| Type of material | Cost per m² / rub. |
| Wood mass (with natural moisture level) | from 4200 |
| Solid wood (processing - drying in the chamber) | from 5500 |
| Glued laminated timber | from 12000 |
| Profiled timber (with natural moisture level) | from 7500 |
| Profiled timber (processing - drying in the chamber) | from 9500 |
To save money, it is recommended to use standard projects. Thus, you can cut the price by about 20,000-30,000 rubles. Thanks to the turnkey service, you will have the opportunity not to overpay for the delivery of materials. In addition, you can always shorten the list of services by rejecting unnecessary procedures.These procedures include the installation of flooring.
Due to the use of glued and profiled beams, which have previously passed through the drying process, the costs of subsequent insulation work will be reduced. It is better to use material with a smaller section on the inner walls than for the outer walls. Often, experts recommend performing frame cladding of a building with imitation of a bar. As a result, you will not only save money, but also get a beautiful appearance of the cottage.
Using your imagination and these recommendations, you can become the owner of a unique and comfortable home with minimal costs.
