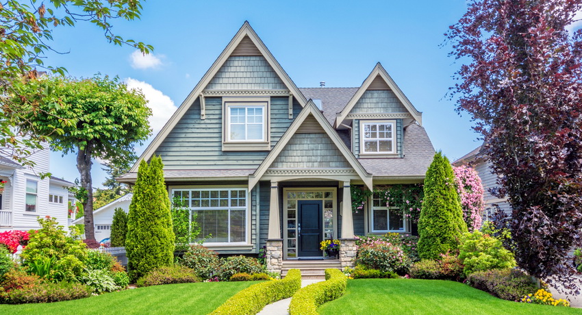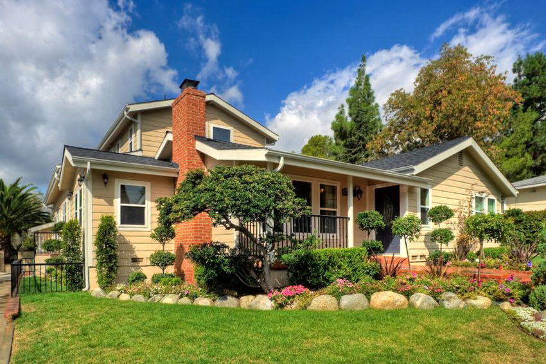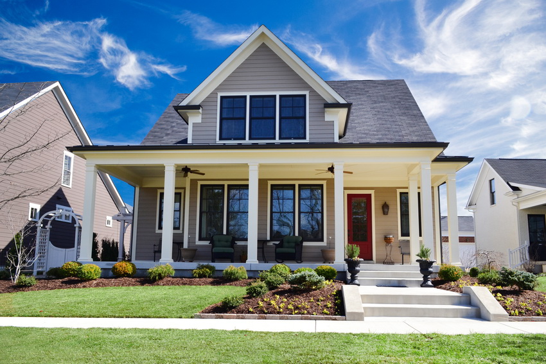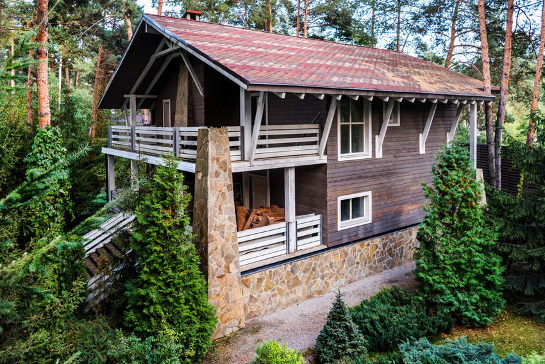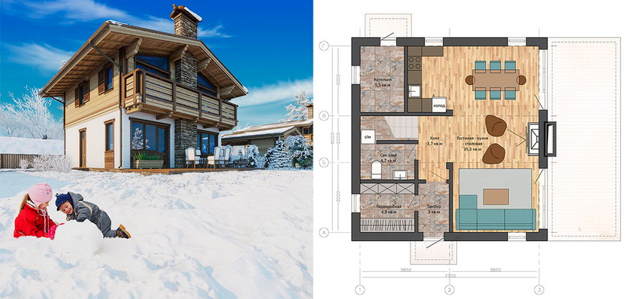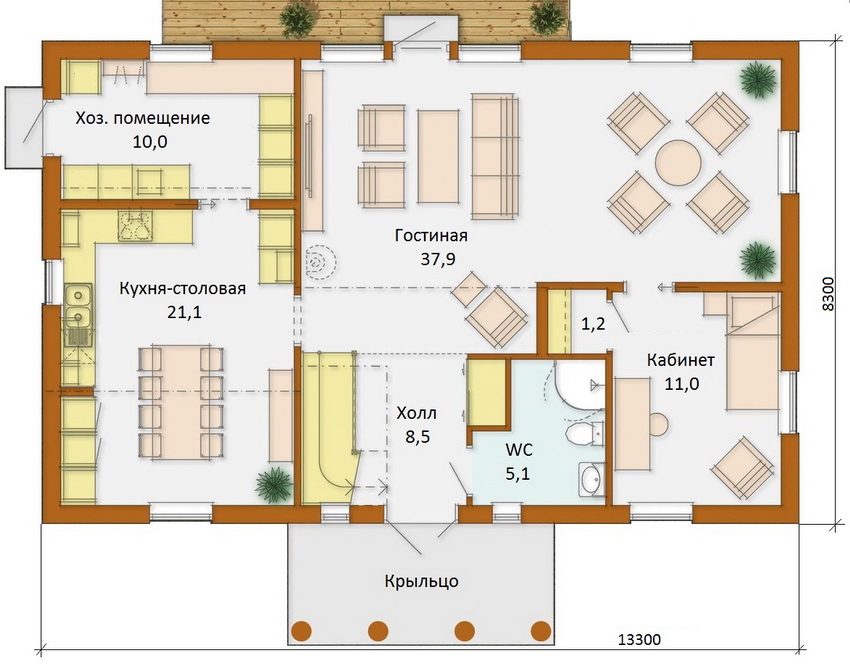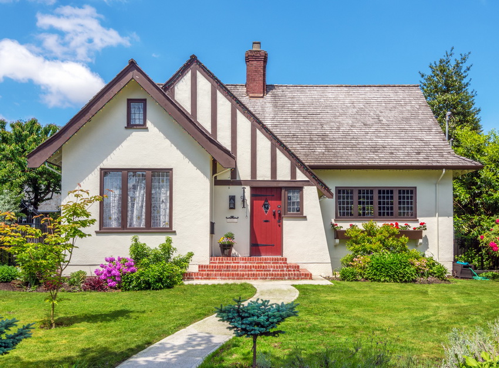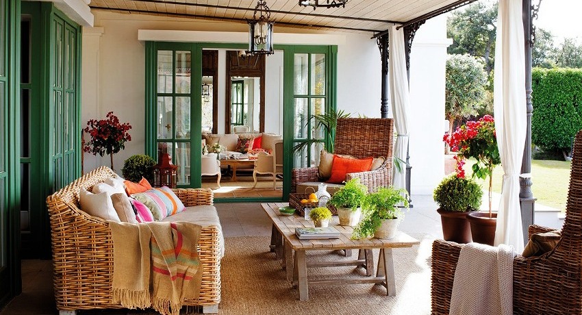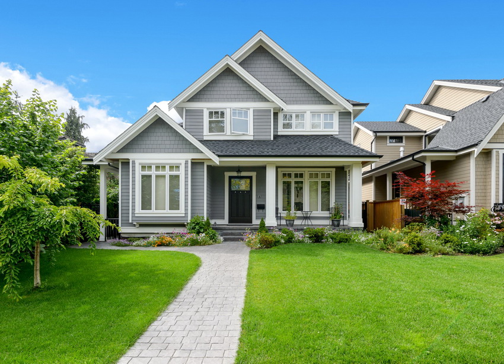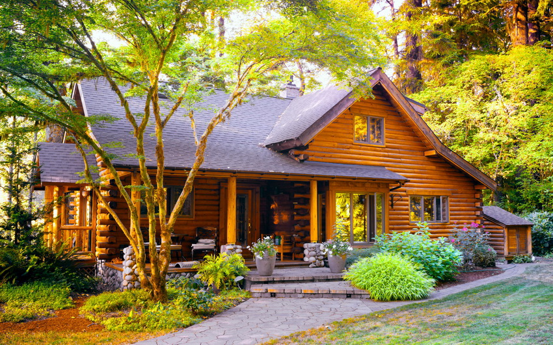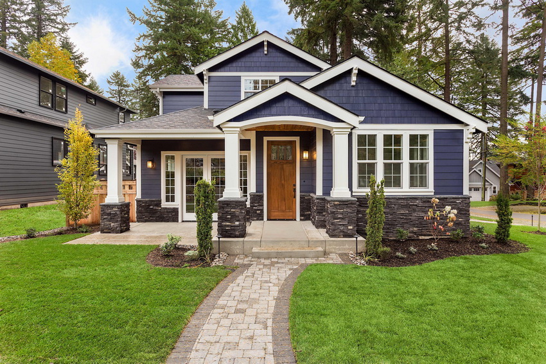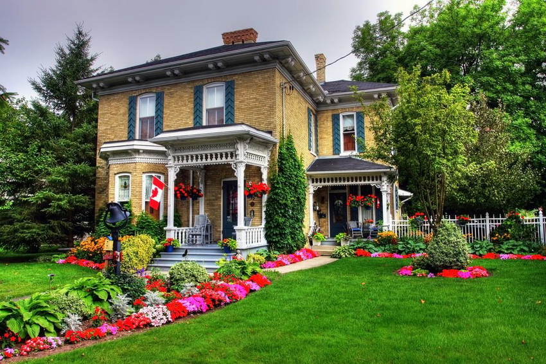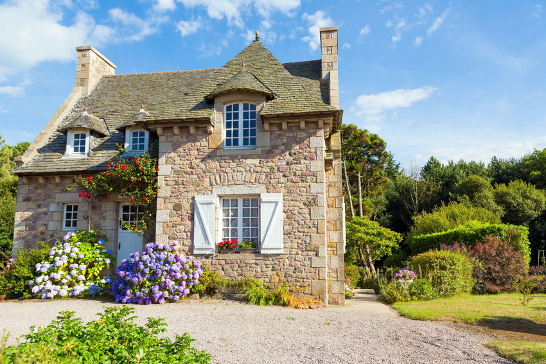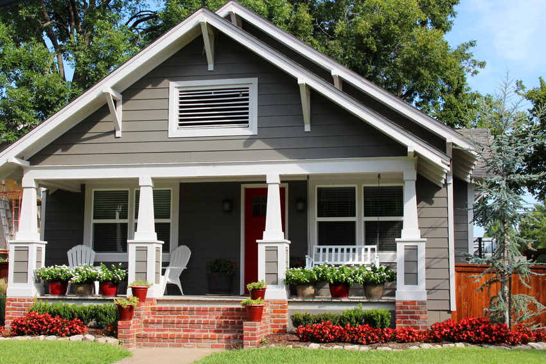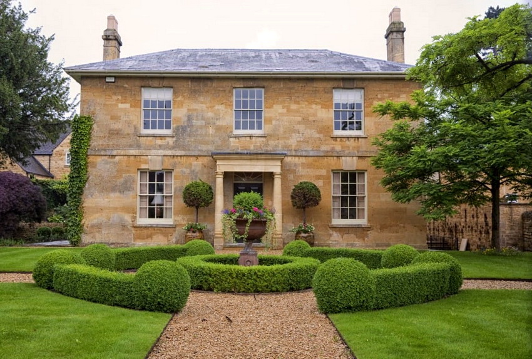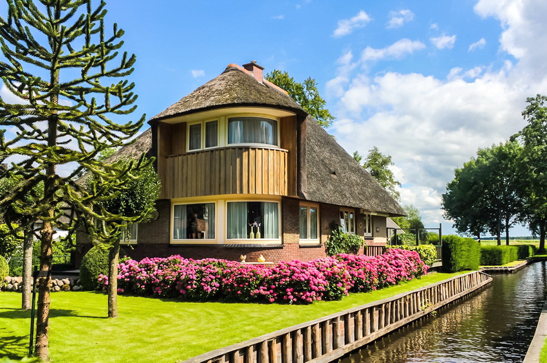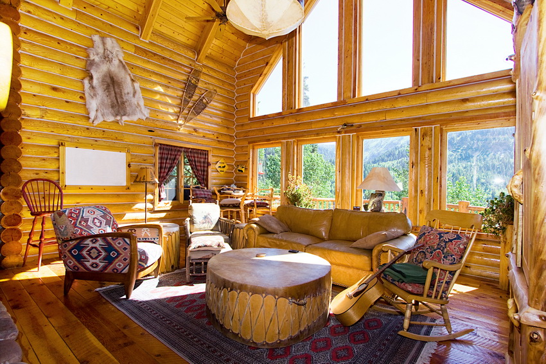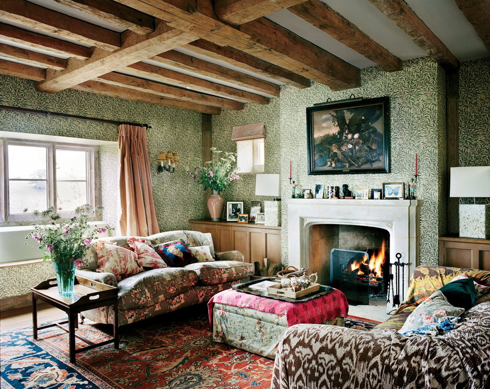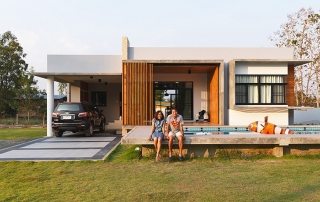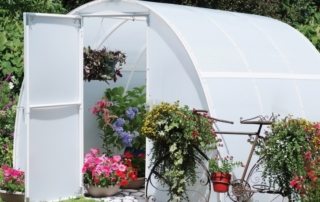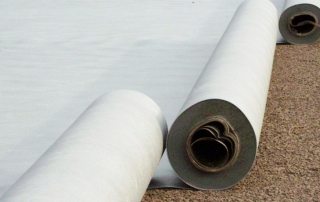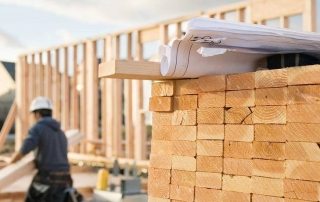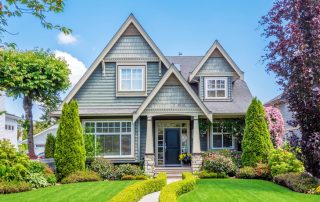Many people, regardless of status and wealth, dream of their own cozy home. Regardless of whether it will be a luxurious mansion or a small country house, the main thing is that it is safe, comfortable, reliable and beautiful. The question of construction raises many difficulties, starting with design. This article will tell you what the cottage should be like (photos of different options will help you make the right decision).
Content [Hide]
- 1 Beautiful cottages: conditions for a successful choice, requirements for construction
- 2 Technical requirements for cottage projects: photos of successful solutions
- 3 The role of materials in the construction of cottage houses: photos of different options
- 4 Landscaping of the adjoining territory of cottages: pictures of different projects
- 5 Photos of interiors of country houses and cottages
Beautiful cottages: conditions for a successful choice, requirements for construction
Even before you start designing any house, you need to have a clear idea of what it should be. Therefore, everything needs to be planned correctly and the total amount of work should be divided into stages. In particular, it is necessary to study the geographical features of the area, select a site, determine its size, the number of floors and the proposed layout of the future building. Photos of beautiful houses and cottages will help you make the right choice.
On the Internet you can find many different projects made of wood, brick or foam blocks. It is the choice of material that is one of the initial stages in creating a house. Next, you need to choose the optimal site for construction and compare the possibility of erecting a building from a particular material in a certain area.
After that, you need to carefully consider what the cottage will be: determine the number and location of rooms. For example, it is desirable that the windows of the living room and seating area face a more presentable landscape, and the master bedrooms - onto the patio. It is also important to think over the number of utility rooms and their placement (in a single project or as stand-alone buildings).
Based on the number of rooms, the number of storeys and the estimated area of the future cottage are determined.Also, an important detail of the successful construction of a private house is the zoning of the entire site. In the project, it is desirable to provide for the presence of a pool, household part, a garden, flower beds, for this you need to consider the possibility of their creation in a particular territory.
Secrets of drawing up successful projects of houses and cottages
In addition to the main building, when drawing up a project, at the request of residents, plots are designated for placing such zones:
- pool;
- playgrounds for children's games;
- garden and beds;
- garage or parking;
- basement;
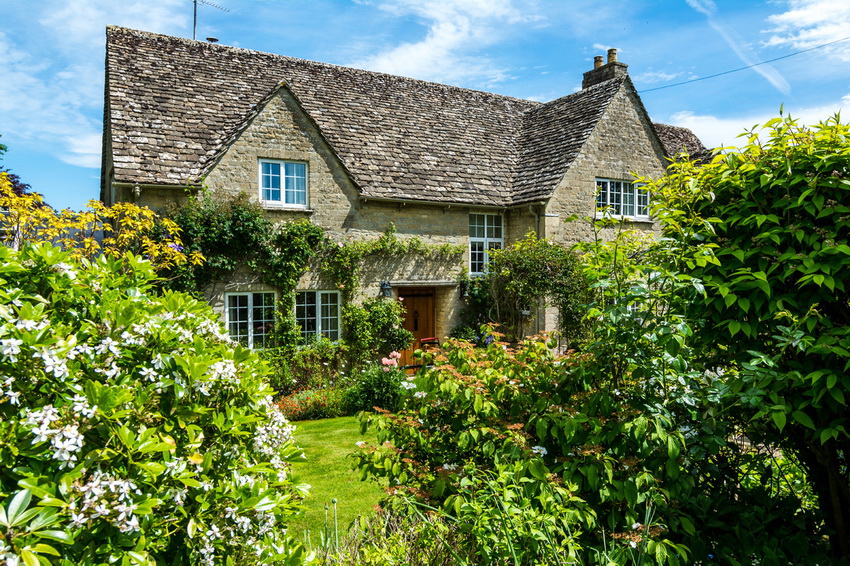
During the construction of a cottage, no less attention should be paid to landscaping the local area
- areas for summer recreation and picnics;
- saunas;
- summer kitchen;
- guest houses.
Useful advice! When building a cottage, you need to pay special attention to the area around the building and create your own unique landscape design in a certain style.
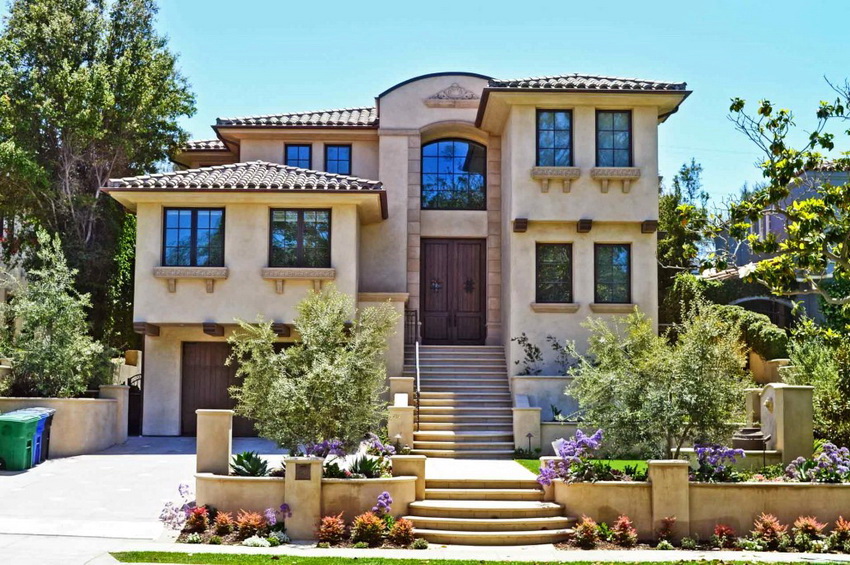
Cottages are often one- and two-story, three or more floors are rarely used due to the high cost of such a building
After analyzing the photos of houses and cottages, we can come to the conclusion that basically buildings have two floors. In general, in private buildings, it is allowed to build from one to three floors, excluding the basement room. The choice of number of storeys is influenced primarily by the number of rooms that will provide a comfortable stay for the whole family. As a basis, you can take typical projects of modern houses and cottages or use strokes and lines of classical directions in construction. It is important to consider the following details:
- the shape of the cottage building, which can be square, rectangular, oval and polygonal;
- basic material for the home;
- exterior design, depending on the chosen style;
- the shape and material of the roof;
- decoration of loggias and balconies;
- construction of a veranda;
- attic construction;
- color design of the facade.
In a private house, a utility room is required. In a one-story building, it is usually placed in a separate wing or a special room is allocated for it. In this case, bedrooms and children's rooms are located on the opposite side of the house, and the dining area is in the center.
In multi-storey buildings, the entire first floor is allocated for a utility block, which includes a storage room, a boiler room, and a laundry room. There is also a kitchen, dining room, living room. The rest of the rooms are located on the upper floor.
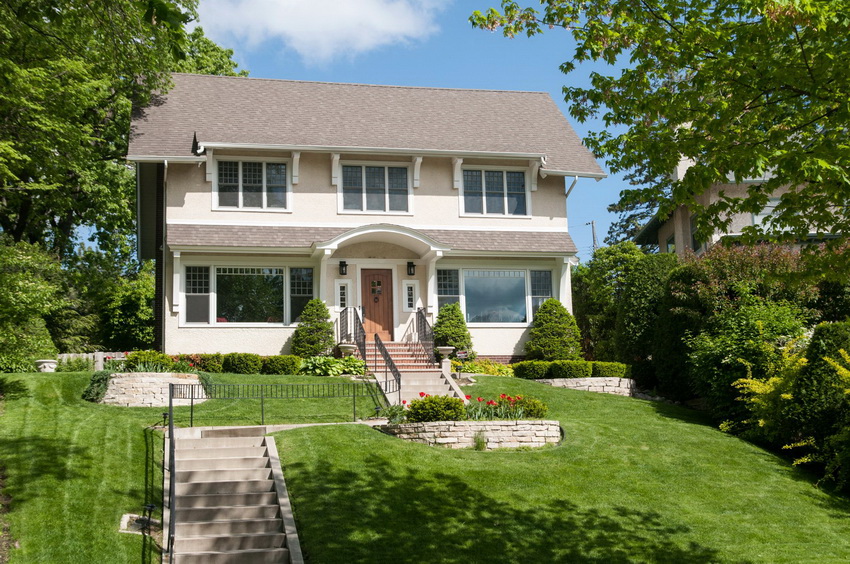
Outbuildings are usually built inside the cottage or in the backyard, thus leaving the facade without unnecessary elements.
Internal layout of a house, cottage: photos and drawings
On the Internet in the public domain, you can find many drawings of cottages for every taste and in different styles. However, there is no guarantee that the chosen option will be suitable in a particular case. Often the external architectural composition can contradict the internal design, because each site requires an individual approach, taking into account the characteristics and taste preferences of the owners.
Inside the residential building is conventionally divided into several functional areas:
- cooking and eating area, which includes a kitchen, dining room, living room;
- recreation area, which includes bedrooms, children's and guest rooms;
- a leisure area consisting of a living room, home theater, billiard room or gym.
Often, the layout uses adjacent placement of premises in a small cottage. Photos inside houses clearly demonstrate options such as a kitchen combined with a dining room or living room. The delimitation between the zones can be symbolic. The border is often a sofa or bar counter. Conditional separation can be created by different colors or styles of adjacent rooms.
It is important to ensure that each family member has their own bedroom.In this case, it is necessary that the room for the parents has a sufficiently large area and includes a dressing room. A room for children should be delimited into a sleeping place, areas for play and activities.
Useful advice! It is desirable that the bathrooms are located next to the bedrooms and not far from the leisure area.
With special responsibility you need to approach the design inside the cottage. Photos of the beautiful decoration of the premises clearly demonstrate the importance of the correct selection of colors, finishing materials, lamps, furniture. Pictures and photo galleries are a good addition.
Technical requirements for cottage projects: photos of successful solutions
Builders are advised to order an individual project in special institutions, and photos of cottages inside and outside selected on the Internet will help create a general idea of the future construction.
Experienced designers take into account the following nuances when drawing up drawings:
- selection of a land plot for construction;
- number of storeys of the house;
- total area;
- type of foundation;
- choice of building materials;
- layout of engineering communications;
- the possibility of making adjustments to the project.
Related article:
One-story house project with a terrace: modern ideas and design solutions
Advantages and features of such buildings, interesting layout options and tips. Indoor and outdoor terraces.
Drawings play a very important role, because they reflect not only the area and dimensions in the premises, but also indicate the nuances of a particular cottage project. A photo of the option you like can serve as a basis for decorating the facade and at the stage of internal planning.
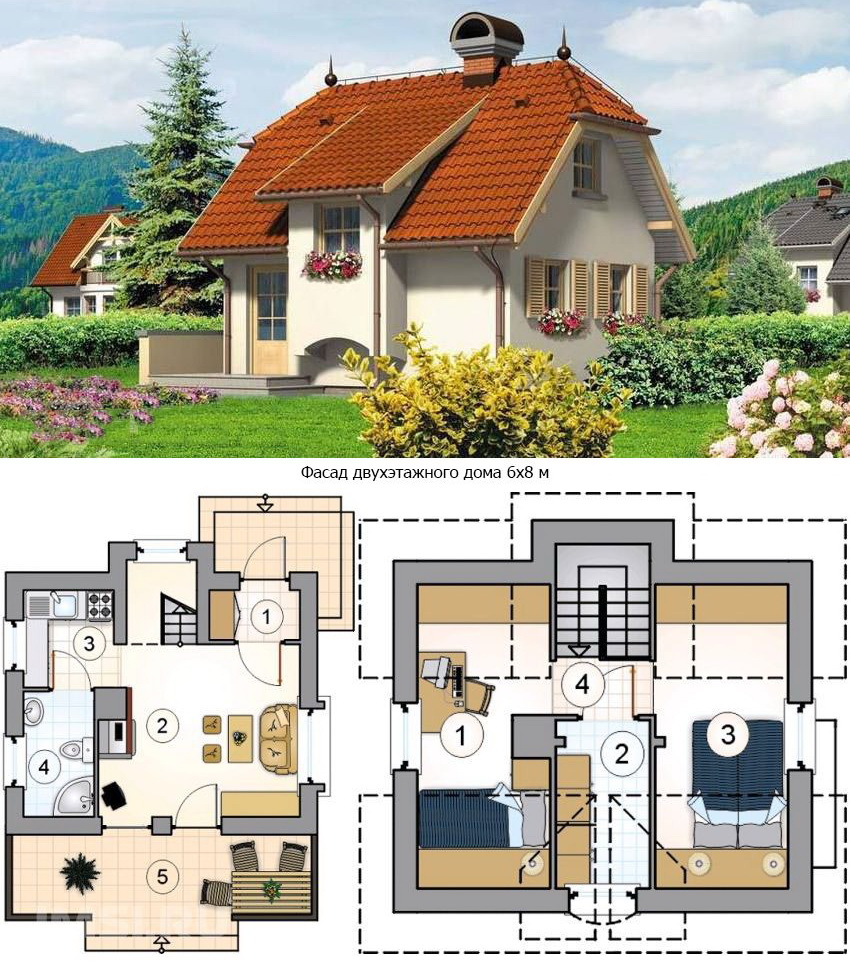
Cottage project. Ground floor plan: 1 - vestibule, 2 - living room, 3 - kitchen, 4 - bathroom, 5 - terrace; second floor plan: 1 - bedroom, 2 - dressing room, 3 - bedroom, 4 - staircase
One of the most important features is a competent assessment of the landscape, which should be suitable for building a cottage. First, they study the presence and location of groundwater, after carrying out such an analysis, they are determined with the type of foundation.
Even before the start of construction work, all documentation is coordinated with the state supervision and architecture authorities. The required documentary list includes the project itself, drawings with detailed calculations, an estimate, where all costs are indicated, as well as the cost of the entire range of work, equipment and building materials. It is the estimate that determines the price of the cottage.
The role of materials in the construction of cottage houses: photos of different options
You need to decide on the choice of material for construction even before starting
design. The features of the layout depend on this, since brick is durable, wood is accessible and easy to process, and foam blocks are light.
The choice of a particular building material is also dictated by the architectural and style design. For example, it is quite difficult to build a beautiful mansion out of pure wood, but for a small country house, wood, on the contrary, is the best option. From the beams, you can create a variety of projects of mainly one-story cottages. Photos of different options can be found on the Internet. The main advantages of this material are environmental friendliness and ease of use. The main disadvantage is the need for annual shrinkage of the building from the log house before finishing work.
Foam blocks or aerated concrete are distinguished by the fact that the construction process from these materials is very fast. No shrink breaks are required. It is possible to build a small frame house in just 3 months, which is due to the special technical characteristics of synthetic materials.
Useful advice! The construction of an attic instead of a two-story cottage will help significantly save on construction. Photo examples clearly demonstrate the effectiveness and beauty of such buildings.
The choice of material is influenced by the type of soil and the location of the groundwater. The necessary foundation is selected for a specific type of raw material. In addition, when determining the exterior of the future house, one should take into account the climatic features and the natural environment.
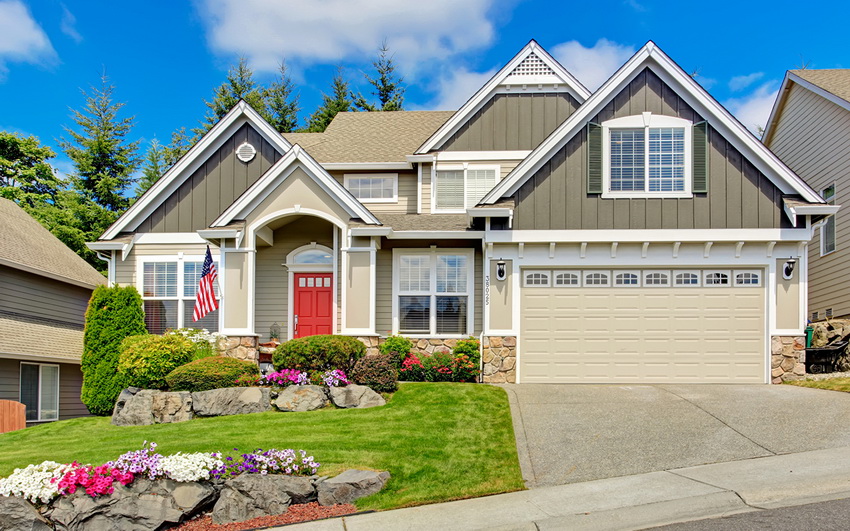
Arrangement of the attic will allow you to expand the living space without additional payment for it
Features of wooden structures: photos of cottages and country houses
Preference for wood as the main building material is given by people who want to get closer to nature and avoid the effects of synthetic raw materials. The material is environmentally friendly, has a fairly affordable price, an original texture and is easy to process. In addition, natural wood has high thermal insulation characteristics. Another important advantage is the relatively small mass of the building, which allows the use of a surface foundation.
For the construction of residential buildings, solid rounded logs are most often used, and also boards, glued or profiled timber are used. The most popular and practical are the following types of wood:
- larch;
- cedar;
- Pine;
- oak.
In order to prevent the appearance of insects, fungi and mold, as well as to ensure fire safety, wood is treated with special compounds. Wooden buildings are erected quite quickly, but they take time to shrink. The material is perfectly combined with brick and stone. This can be clearly seen in the photo of beautiful cottages, which, in addition to attractiveness, are durable and practical.
The tree has decorative features that allow you to decorate buildings with carvings and apply multi-colored painting. The hipped roof of a wooden house makes it possible to use the attic space as an attic, as well as an additional bedroom or study. In a house made of wood, you can implement any style solution, but the most successful are rustic options, such as country, Russian terem, chalet or Finnish-style house.
Photo of brick cottages: the advantages of a universal material
Brick, like wood, occupies a leading position as a material for the construction of cottages. It does not belong to the category of cheap ones, on the contrary, brick buildings are a significant investment of finance and time, but the result is worth it. The main advantage of this material is its unique strength. Brickwork can last more than one and a half hundred years without destruction.
Brick structures are able to withstand precipitation, frost, they are not afraid of fire. The positive qualities also include environmental friendliness and naturalness of the material. Brick buildings have excellent air permeability and sound insulation, it is easy to maintain an optimal level of humidity and temperature inside the building.
Useful advice! Brickwork has a beautiful natural look, but walls covered with any plaster, painted or sheathed with siding look no less presentable. Thus, it is quite easy to convert a classic brick house into a modern cottage. Photos clearly demonstrate the possibility of transformation.
In addition to the listed technical and physical-chemical characteristics of the material, mention should be made of its decorative qualities. Most of the bright and impressive photos of the mansions show exactly the areas with brick buildings.Such cottages are presentable, solidity combined with modern extravagance based on the experiments of cladding in color and texture.
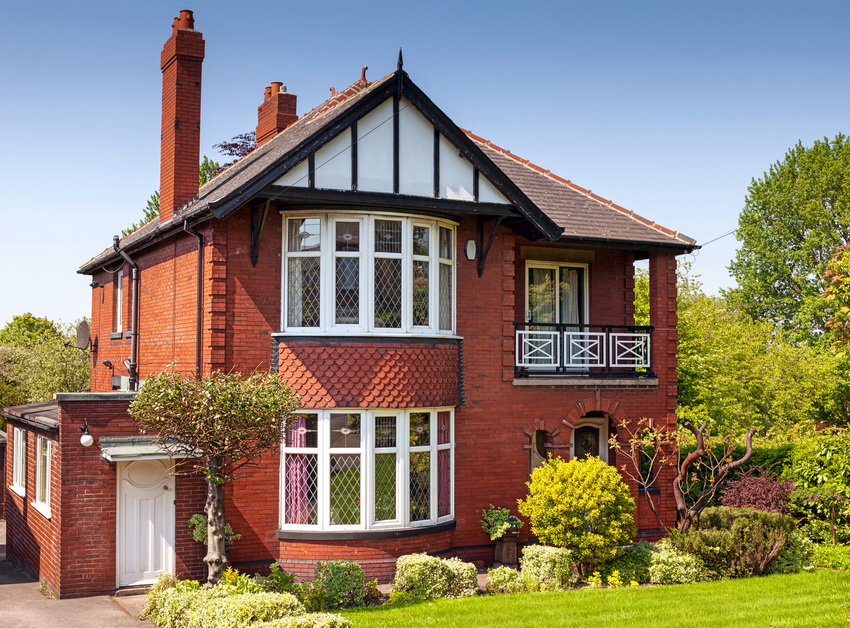
Brick is recognized by experts as the most durable material that allows you to build structures of the most diverse shapes
Brick has various sizes, shapes and compositions, while it is easy to handle any type of processing, which makes it possible to create a variety of architectural forms in the form of arches, columns, curbs and ledges. Both small cottages and luxurious mansions are built from bricks.
Pictures of mansions and houses made of stone: luxury and grandeur, proven over the centuries
The advantages of stone in construction were appreciated many centuries ago. It is not only the most ancient, but also the most reliable and durable material for building houses. It is gradually losing ground to brick, wood and block materials, but adherents of luxury and monumentalism prefer stone, therefore the most beautiful cottages are stone.
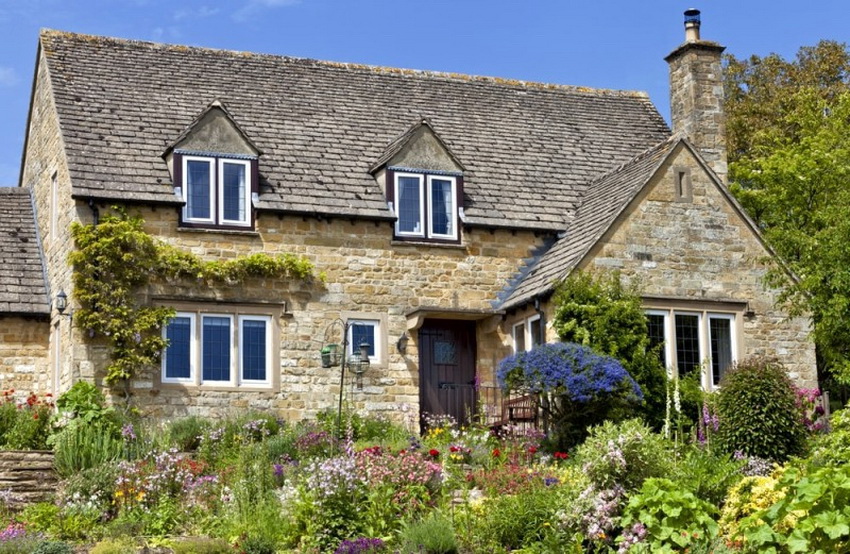
Stone is one of the oldest and most reliable materials for construction, but now it is very expensive, so other materials are often preferred.
Now natural stone is subjected to special processing, after which it acquires the shape of a parallelepiped, resembling a brick in appearance. A stone house (both a small cottage and a luxury castle) can have a variety of configurations and sizes.
Along with natural materials, artificial marble or granite is actively used in modern buildings. For their production, stone chips are mixed with concrete mortar. In terms of strength, such material is significantly inferior to natural stone, but their technological and aesthetic qualities are practically the same.
Most often, recently, natural or artificial stone has been used as a decoration for the outer part of a building, erected from bricks or foam blocks, which can significantly save on construction. Stone, like brick, allows you to decorate a building in any style. Most often it is classicism, romanticism, provence, even modern or high-tech.
Foam block cottage: photos, features, variety of buildings
Foam block material has its own subspecies. The classification is based on the production technology and the composition of the filler:
- Expanded clay blocks are a natural and environmentally friendly material, the basis of which is expanded clay, and it also contains cement, sand and water. The blocks are characterized by high thermal conductivity.
- Foam concrete. In the production of this material, a chemical reagent is used that forms a foam upon contact with water. The material hardens in its natural environment.
- Aerated concrete. The basis of the material is cement, sand and water with the addition of lime and aluminum powder. The presence of these components promotes pore formation.
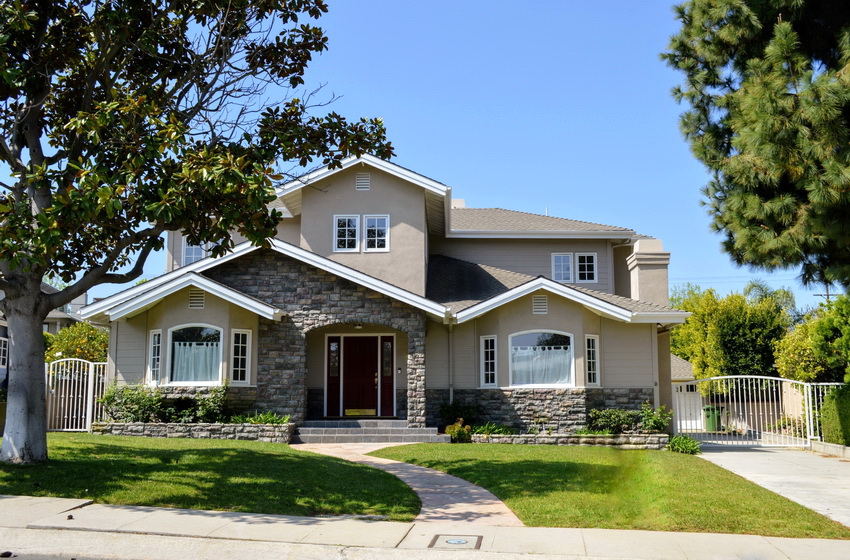
The combination of stone and plaster in the cladding of the walls of the cottage looks very beneficial
Foam concrete has its own advantages over other materials. The main one is the acceptable cost, besides, the low weight helps to save on delivery. The low weight reduces the cost of the foundation, since in this case the foundation is required less powerful than a brick or stone. Installation of foam blocks is quite simple. No special skills are required for its installation.
Useful advice! Sheathing of cottages from foam blocks is carried out in any form. This can be textured decorative plaster or smooth plastic siding cladding. Photos of cottage facades show such a variety.
The material has increased thermal conductivity and sound insulation, which provides a porous structure.The level of insulation depends on the quality of the aggregate, but it is still lower than that of bricks and higher than that of concrete. It should be noted that the size of the blocks, in comparison with the brick, is slightly larger, and this has a positive effect on the laying speed. In addition to the above, foam blocks are easy to process, resistant to fire and maintain the required microclimate.
Landscaping of the adjoining territory of cottages: pictures of different projects
The decoration of the area around a private house should be kept in one general style. This is reflected in the design of a number of details.
Paths are one of the main elements that ensure comfortable movement in the yard. They also have a decorative function. The choice of covering depends on the base material of the building. For example, brick paths will look modest against the background. brick houseand the stone ones are ridiculous against the background of a wooden building.
The lawn is an integral part of the modern design of the local area. In addition to the aesthetic function, it plays the role of yard zoning.
Water. The most popular are cottage projects with a pool. It looks very original in landscape design. A mysterious pond or a small lake, a bowl with a fountain or an artificial waterfall will contribute to a cozy atmosphere in the courtyard.
The facade of the house is the main element in choosing a style solution, on which the selection of all other components of landscape design depends. Here they use natural finishing when it comes to wood or brick, as well as its decorative types: plaster, cladding, tiles, vegetation.
The fence and fences are recommended to be selected in accordance with the material of the general building.
Useful advice! A brick house should not be framed with a slate fence or corrugated board. A beautiful wrought-iron fence or decorative hedge is better suited to a noble material, as to a stone.
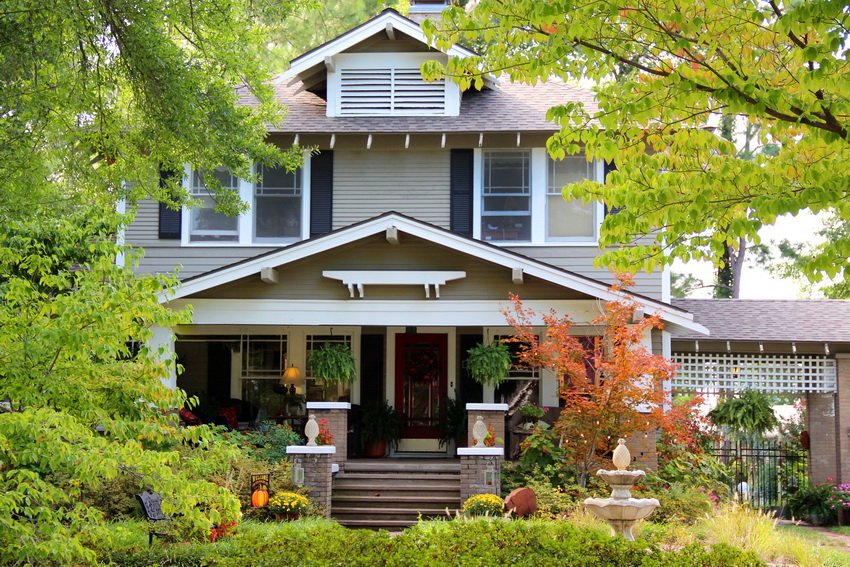
To decorate the facade of the cottage, they often use natural materials and various decorative elements.
Photos of interiors of country houses and cottages
The internal atmosphere in the cottage should be as cozy and comfortable as possible, where you can relax and unwind from the everyday life of the city. An important role in creating an ergonomic space is played by a large area, high ceilings and closeness to nature. The interior of country houses has all these privileges. Photos clearly demonstrate this.
To create a favorable environment, special recommendations must be followed:
- adherence to a single style in the overall design;
- selection of the appropriate color scheme;
- selection of quality materials for decoration;
- purchase of furniture in accordance with the style of the room;
- a competent choice of decorative elements and lighting fixtures.
In a country house, the implementation of the most daring design decisions is permissible. Along with fashionable modern trends, it is necessary to take into account the preferences of the owners of the house. The most popular styles used in creating the interior of cottages are country, chalet, Provence. Immortal classics, progressive modern and Scandinavian style are also appropriate.
When decorating a private house, you must use no more than four shades of primary colors. In this case, the predominant color is the walls. It is better to give preference to calm tones, making bright accents only on the decoration. Excessive variegation can only disrupt the overall harmonious picture of the interior.
Photos of the interior design of the cottage testify in favor of space, so you shouldn't overload it with a lot of furniture. It is better to opt for multifunctional and compact furnishings, especially when it comes to a small house.
When creating a project for a private house, various photographs of finished structures will greatly help. After analyzing a large number of photos, you can create your own sketch of a small house with garden beds, a luxurious mansion with a garden or a cottage with a swimming pool. The choice of the most acceptable options, details and material combinations will help to create an original design, beautiful in appearance and easy to use.
