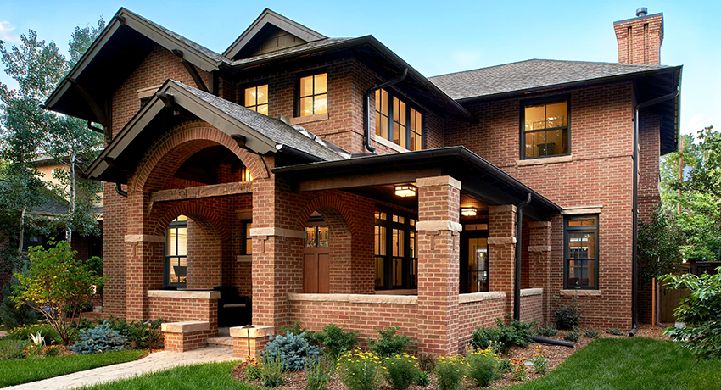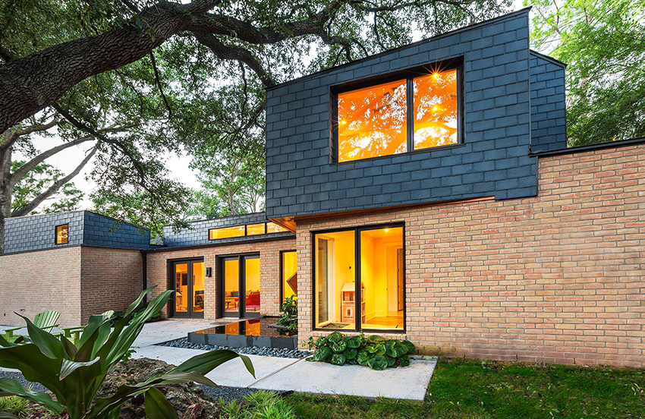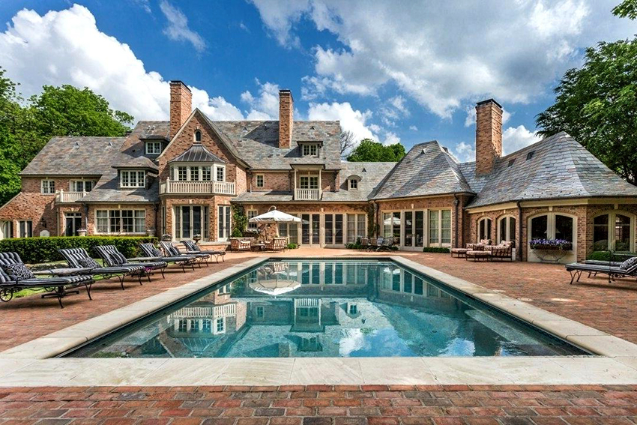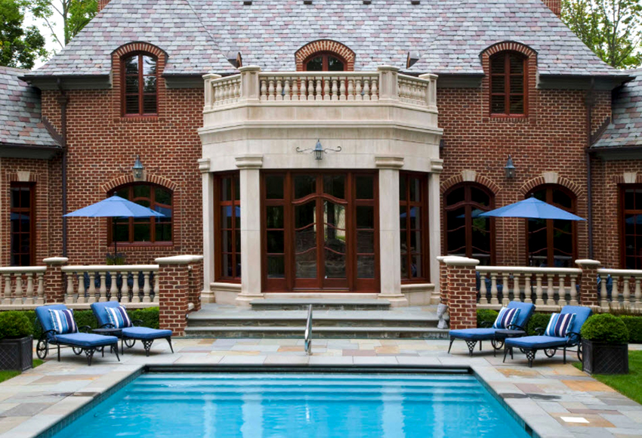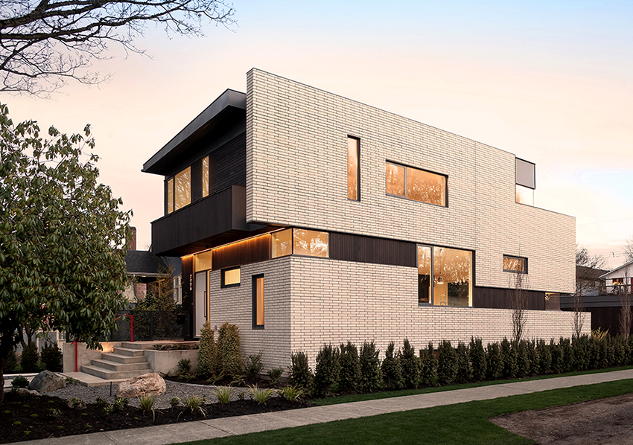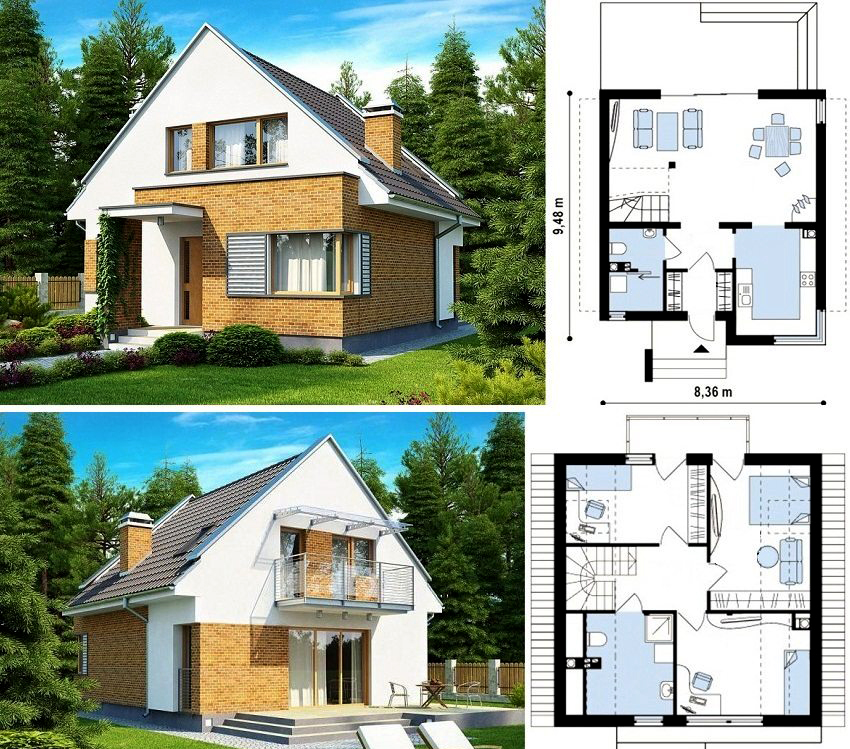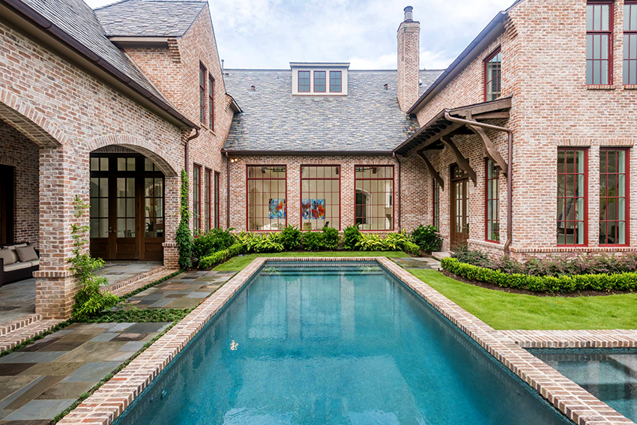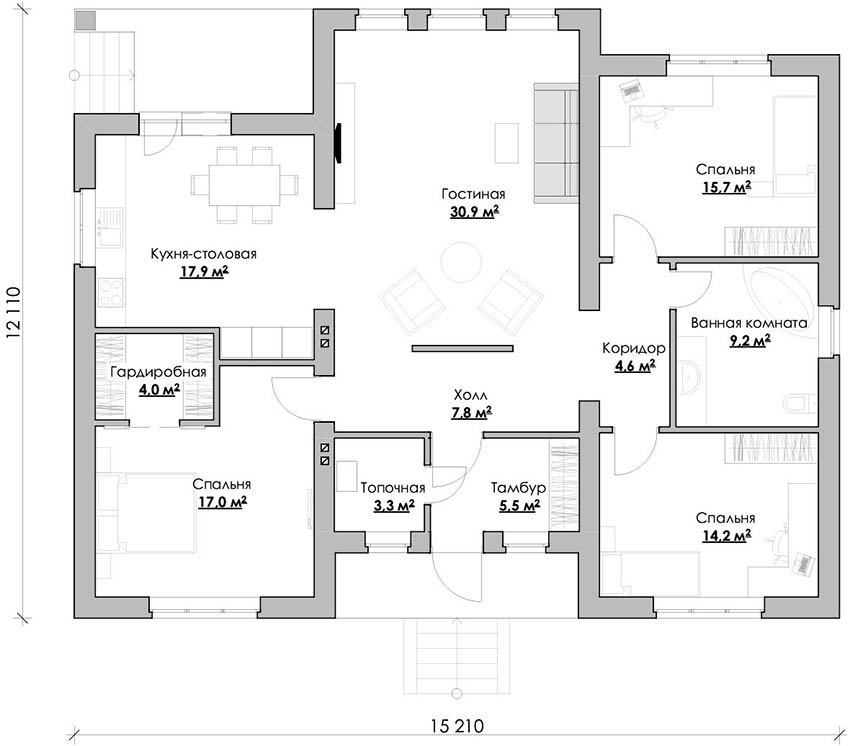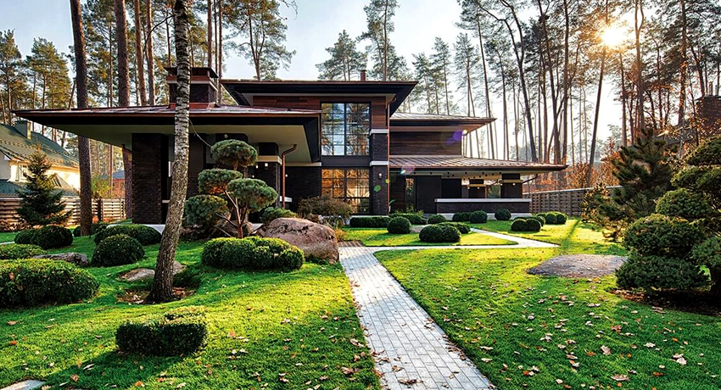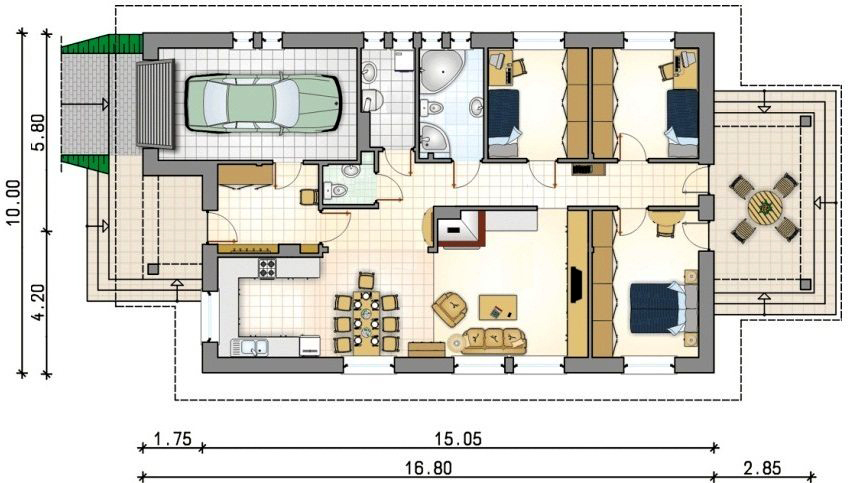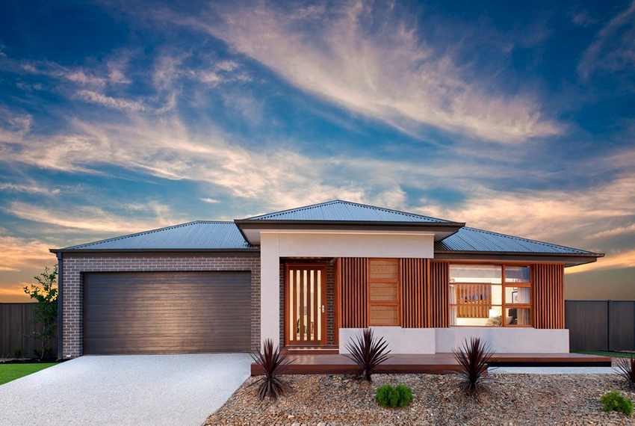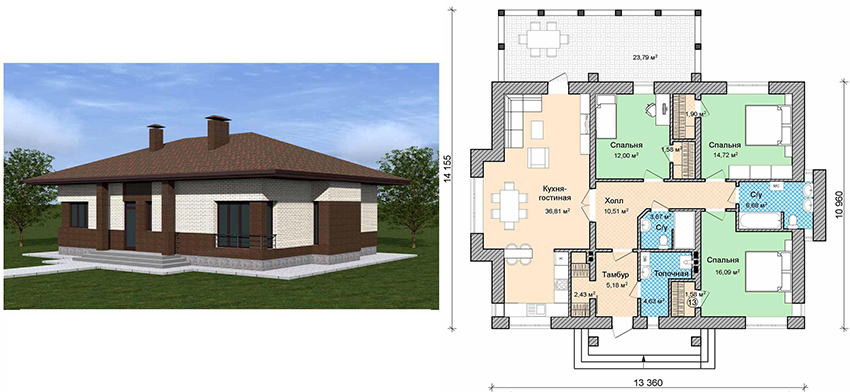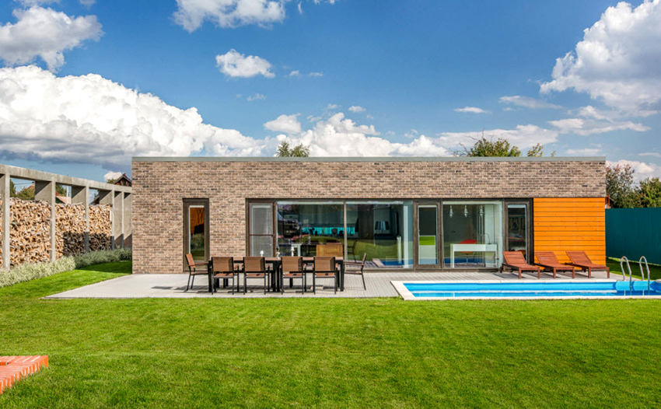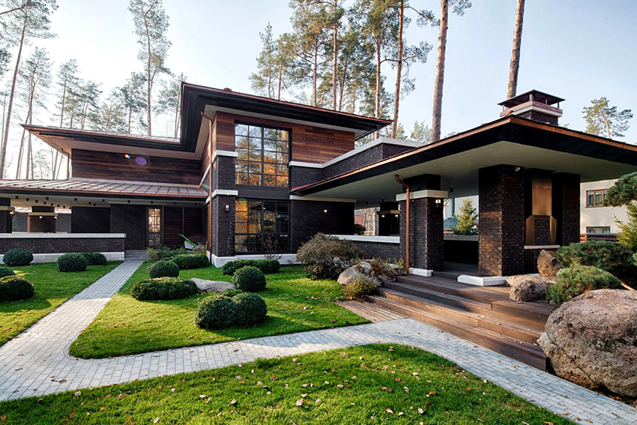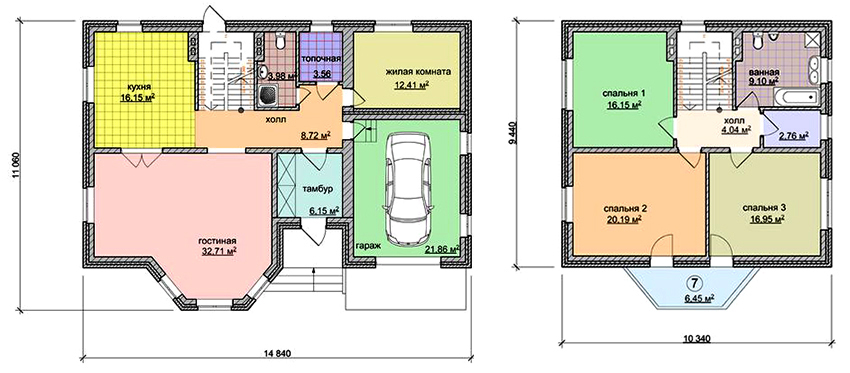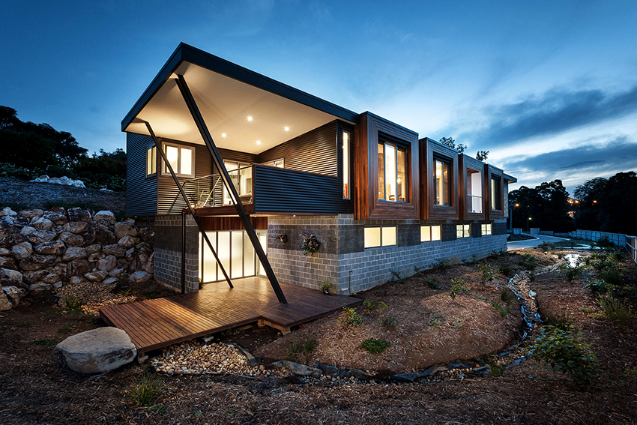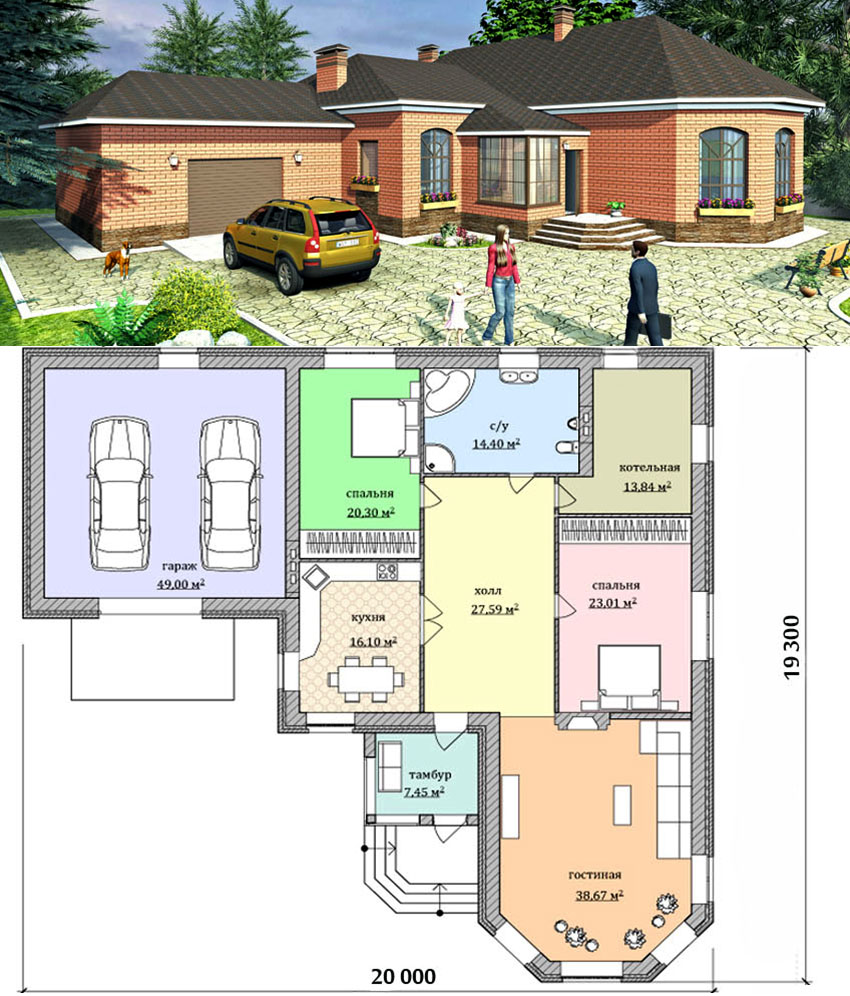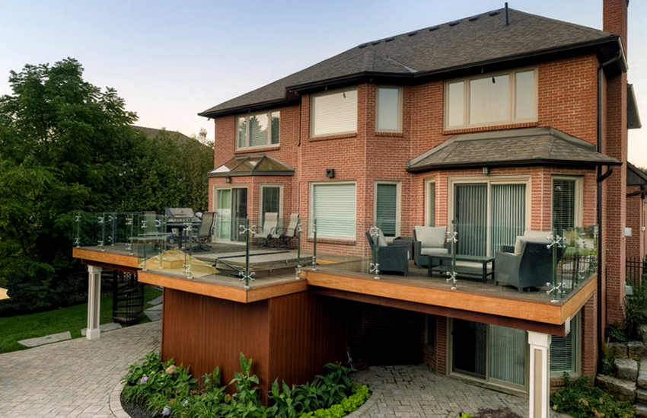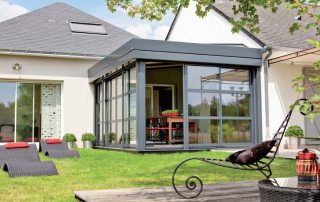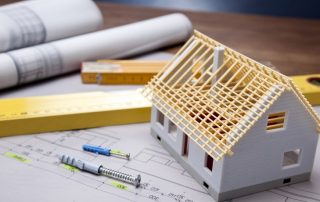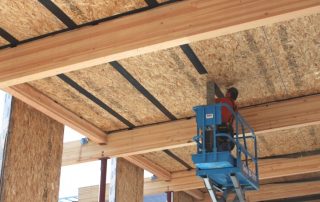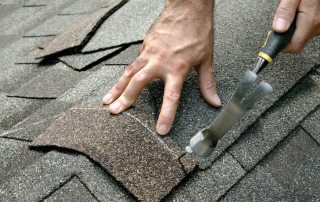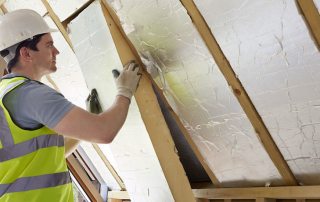Correct construction planning is reflected in the final result. The project of a brick house includes several documents that contain all the information necessary for the construction of a building. You can draw up such a plan yourself, or you can use a ready-made version taken from the Internet. During the development of the project, it is worth considering all building codes and regulations, as well as architectural requirements.
Content [Hide]
- 1 What are the advantages of building brick houses
- 2 Typical and individual projects of brick houses
- 3 How to draw up a project for a brick house
- 4 How to draw up a project for a one-story brick house
- 5 Project of a two-story brick house: features of creation
- 6 Turnkey brick house projects and prices for their implementation
What are the advantages of building brick houses
Brick is a material that is highly durable. Structures made of it have a long service life. The reliability of brick structures has been tested by time. It is important to remember that walls made of such a material provide air exchange, which contributes to the creation of a favorable microclimate in residential premises.
Another advantage of such material is that it has quite wide artistic possibilities. To be convinced of this, you just need to look at the photo of such facades. Brick for decoration is also a common material. A wide range of colors and textures allows each person to make a choice, taking into account the individual characteristics of the building.
With the help of bricks, you can build a structure in both the classic and more modern style. Almost all architectural directions are compatible with this material. The advantage of brick walls is their resistance to fire. Fire-fighting qualities increase the safety of buildings.
Note! When choosing a qualified developer company, all work is done very quickly and with high quality on a turnkey basis. You can build a brick house on almost any site.
Another advantage of this material is its resistance to adverse environmental factors. The technical characteristics of the brick ensure its high resistance to atmospheric precipitation, wind, and temperature fluctuations.
Brick cottages and private houses are as comfortable as possible.They are distinguished by their presentable appearance. The environmental friendliness of such buildings is also considered a major advantage.
Thus, a brick building is a great option for any region. When drawing up a project for a future building, many nuances must be taken into account. It is very important to study some of the negative aspects of such material. This will allow you to assess the feasibility of building such a house.
Disadvantages of building houses from brick material
The brick building looks solid and strict. She embodies reliability and comfort. However, such material has some negative aspects that must be paid attention to. The main disadvantage is the high cost of a brick house. It is the price that is often the determining factor when choosing building materials.
Brick walls need additional insulation. The house is insulated both from the inside and from the outside. If you wish, you can do without insulation, but this will require building thick walls, which will affect the final cost of the project. When implementing a project for a brick house with an attic, insulation is necessary in any case, including for insulating the inside of the roof.
Another disadvantage of brick buildings is the hygroscopicity of this material. This property determines the absorbency of the products. The moisture absorbed by the brick from the air has a bad effect on its technical characteristics and reduces its operational life.
The final price of a brick house also includes the costs that are necessary to organize a reliable foundation. This design is very heavy and therefore requires a strong foundation.
Despite all the shortcomings associated with the construction of such buildings, brick houses continue to occupy a leading position in the real estate market. This material can be used to build not only a residential building, but also auxiliary outbuildings.
Typical and individual projects of brick houses
The finished project includes several components. First of all, it includes documentation containing all the necessary information about the materials that will be used in the construction of the house. And also the project has information that allows you to carry out step-by-step construction and registration of the finished object.
If there is a need to carry out all the work in the shortest possible time, using a finished project of a brick house will help save time. Typical plans include all the information you need, but you should be careful when choosing them. This is due to the fact that some projects may not correspond to the individual characteristics of the site on which construction will be carried out.
Note! Standard project options can be found on specialized sites on the Internet. It is enough to enter the corresponding query into the browser search bar. If the project does not correspond to the territorial characteristics of a particular site, then you can contact the specialists who will help to correct it.
Typical projects of brick cottages, as well as private houses, can be revised in accordance with specific preferences. If you wish, you can make changes to the location of window openings and doors. It is allowed to adjust their size and shape. And you can also change the paths of engineering communications (electric line, water supply, etc.).
If necessary, the finished project is supplemented with new design solutions.Inside such a building, you can install, in accordance with a previously prepared project, a brick oven. The price for a house and a summer residence of such a heating structure depends on the features of its design.
A completely individual building project is developed only in extreme situations. For example, if it is not possible to install a structure with standard characteristics, as well as at the request of the customer. It is worth remembering that creating such a plan is quite time consuming and expensive.
How to draw up a project for a brick house
The first thing to do before drawing up a project for a brick building is to study the features of the territory on which construction work will be carried out. It is very important to determine the type of soil, since it depends on this criterion what foundation is required for the future residential building. Other features of the land plot must also be taken into account, these include:
- possible slope of the site;
- the location of roads and arrivals;
- depth of groundwater.
Projects of brick cottages and private houses take into account any little things that may affect the construction. If the soil on the site is unstable and flowable, then it is necessary to select an appropriate base. A monolithic type of foundation is not used in this case. The choice is made between columnar and slab structures.
Before starting work, a site diagram is drawn up. It contains information about the location of residential buildings, as well as household facilities. It is necessary to mark all structures, such as a well, a septic tank, etc. And it is also necessary to indicate whether the walls of a brick house will be insulated from the outside or from the inside.
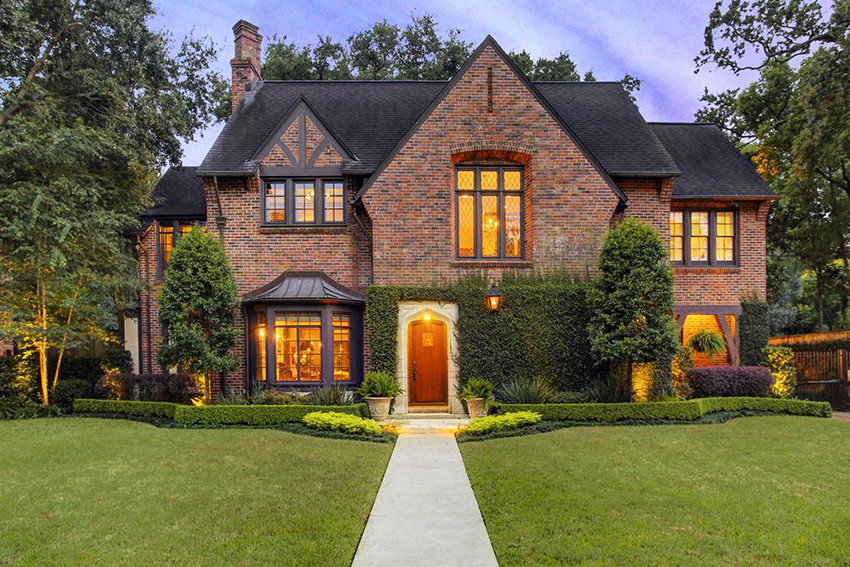
Before drawing up a project and building a brick house, it is necessary to study the features of the territory
Note! The high level of groundwater requires organizing a system that will drain water from the site. This communication is called drainage.
A fairly common option is to create a project for a brick house with a garage. In this case, the type of garage, its dimensions and other characteristics are determined, among which it is worth highlighting the design elements. The passage to the building must be free. All this is taken into account in the design documentation, which is agreed with the customer.
What documentation is needed for a full-fledged brick cottage project
All documentation that is required for the implementation of a brick building project is divided into three parts. The first section is called architectural. It includes general data that take into account the peculiarities of the layout of the structure. Other sections are also subject to study, as this helps to understand the question of how to build a turnkey brick house. The price of the finished building depends on the complexity of the project. The architectural part of the project includes the following information:
- floor plans;
- architectural sections;
- front side of the building;
- roof plan;
- explanatory note.
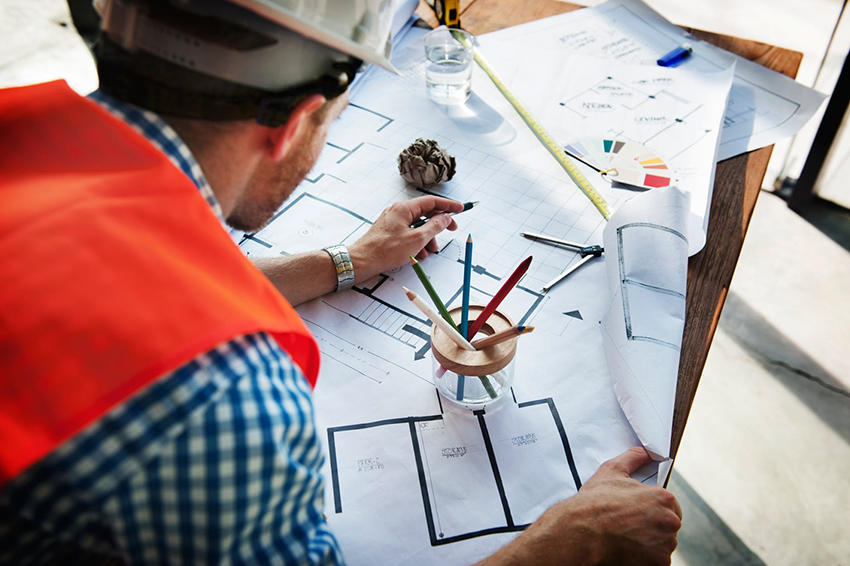
The project consists of a floor and roof plan, architectural sections, the front of the building, and an explanatory instruction
The second part is the constructive section. It includes drawings of floors, truss structures, as well as enclosing and bearing walls. In brick houses, thick partitions are most often made that can withstand high loads. The features of the masonry are also taken into account here.
The last section is called engineering. This is due to the fact that it contains information about all vital systems that will be laid inside the building. Among them are water supply, sewerage, heating and ventilation systems, as well as an electric line.
Related article:
Projects of modern houses: simplicity in harmony with functionality
Features and benefits of modern style houses. Design stages. Self-creation of the project. Examples of finished houses.
How to draw up a project for a one-story brick house
In order to ensure the maximum comfort of living in a future brick building, it is necessary at the design stage to determine the number of rooms and their dimensions. These data are mandatory recorded in the project documentation. The relative position of individual rooms is a very important point that requires careful study.
The architect is obliged to listen to the wishes of the customers and fulfill them, if they do not contradict building codes and regulations. The project of a turnkey brick house, consisting of only one tier, requires the correct distribution of the usable area. To achieve maximum functionality from the inner space of a brick one-story building, as a rule, the number of corridors and walk-throughs is minimized.
Helpful information! When designing a one-story house, you must also take into account that you need to minimize the number of rooms. Compliance with this rule simplifies the optimization of space in a brick house. The construction of a turnkey project requires large expenses, which are also recorded in a special document - an estimate.
There are several common ways to increase the usable area in a one-story building. For example, large rooms can be divided into functional zones, and in this case, the option of arranging an attic is very popular. The project of a brick house with living quarters, which is located under the roof, is an excellent solution.
When planning a one-story brick structure, it is worth considering what it will be used for. If permanent residence is planned in such a house, then it is performed differently than, for example, a country house. It is also worth noting that brick home projects with a basement floor are popular due to the expansion of usable space.
Examples of typical projects of one-story brick houses
The choice of the number of floors is carried out primarily depending on the individual characteristics of the territory on which the construction work will take place. The estimated number of residents also affects the determination of the number of storeys.
Single-storey brick buildings are often chosen for reasons of economy. The cost of building a brick house of this type is approximately two times lower than the cost of building a two-story structure. The dimensions of the site are also taken into account when choosing the number of tiers.
To date, developers have identified several standard house options that offer maximum functionality. To choose a suitable building, you need to familiarize yourself with typical buildings with different areas.
One of the most common standard types of one-story brick buildings is a house with dimensions of 6 x 9 m. Such a structure can be expanded by an extension. Often there is a garage adjacent to it. The project of a brick house with such dimensions has the following typical layout: a living room, a veranda, a bathroom, a kitchen room, and also 2 bedrooms. Sometimes the number of bedrooms can be increased to 3, but this solution requires the mandatory presence of a veranda.
Another typical option is an 8 x 10 m building. Such a building has a traditional rectangular shape. The basement floor is considered a mandatory attribute of this structure. The roof of such a building is most often high. This is necessary in order to simplify the organization of the attic under it.Such a room can be equipped as a bedroom or a personal office. This solution will free up the maximum amount of space on the first tier.
Note! One-storey houses with an attic are recommended for couples without children or with one child.
No less popular is the house project 9 x 9 m. In this case, the number of bedrooms increases to 5. The presence of additional space allows you to equip a storage room and a dressing room.
And, finally, another option is a house of 12 x 12 m. Such a one-story building has a large amount of usable space, which allows you to apply the most convenient layout to it. A building of this type is being built without an attic. Photos of projects of brick houses with such an area can be easily found on the Internet. The interior space of such a building is subdivided into two zones. The first includes all the necessary utility rooms, and the second is set aside for arranging the personal space of residents.
Project of a two-story brick house: features of creation
To build a two-story brick building will require more material, which will certainly affect financial costs. However, such a structure justifies its price. In some cases, the construction of such a building is the only correct solution. For example, this happens in a situation when the dimensions of the site do not allow for the construction in breadth.
The second floor eliminates the planning restrictions inherent in single-storey buildings. Before starting construction work, it is necessary to draw up a project. Photos of brick houses of this type allow you to appreciate their advantages.
The standard layout takes into account the placement of bedrooms on the second floor. The area of the second tier is also used to equip the working area. In turn, the living room, kitchen and dining room are located on the ground floor.
A two-story building with an attic is not always a good choice. This is due to the fact that the installation of a suitable roof and the supply of utilities to the third tier can significantly affect the final cost of construction.
A house that has a sufficient area allows you not to worry about the thickness of the walls. In a brick house, load-bearing-type partitions, as a rule, consist of three rows of bricks and take up quite a lot of space.
Note! A two-story building is the best option. Such a house maintains a balance between financial costs and useful space, which makes it possible to carry out a competent layout.
Project of a brick two-story house: layout and dimensions of the building
Many people wonder what the optimal dimensions should be for a two-story brick structure. The choice of size depends on many factors. First of all, it is worth considering the number of residents. For a family of 3-6 people a 140-160 m² building is ideal. In such a house, you can place all the necessary household and personal premises.
The structure, which is of similar dimensions, contains a spacious living room, 3 bedrooms, a kitchen and 2 bathrooms. Focusing on the price of a turnkey brick house, it is necessary to draw up a project. First, consider the features of the layout of the first floor.
The area of the first tier of such a dwelling is quite enough to equip a large living room. It is recommended to divide it into separate functional areas. The living room studio most often includes a cooking area and a dining area.If the project of the house provides for the presence of a terrace, then the best option is to organize an exit to it from the living room.
Photos of projects of brick houses allow you to appreciate the advantages of two-story structures. The ground floor also includes facilities such as a guest bedroom and utility room. Features of the layout of such buildings allow you to create a unique, spacious home. When drawing up a project, one should not forget about building codes and requirements. The second floor can accommodate three bedrooms, for example, two for children and one for a guest room, as well as a bathroom. As a rule, such buildings are designed together with a terrace.
Turnkey brick house projects and prices for their implementation
Before starting construction, it is necessary to calculate the financial costs, including auxiliary ones. The price and design of a brick house are directly related. In addition to purchasing material, paying for the project and the work of the craftsmen, you will also need to take into account other costs, such as:
- cleaning the place;
- alignment of the site;
- topographer services;
- rental of drilling equipment;
- engineering communications wiring.
Thus, the price of building a turnkey brick house is determined depending on many standard and individual factors. On average, a one-story structure costs customers approximately 1.5 million rubles, and a two-story structure costs 3 million rubles. The calculation of the exact cost is carried out individually for each individual project and takes into account the following nuances:
- kind of foundation;
- the thickness of the walls (bearing and enclosing);
- material costs;
- engineering communications costs;
- roof type;
- costs of paperwork.
Helpful information! The final amount depends on the number of rooms inside the building. And also the cost of building a brick house is influenced by its facing and decor.
When choosing the necessary project, experts recommend choosing the dimensions of the building, taking into account the prospects. Otherwise, when new family members appear, the living space may simply not be enough.
Drafting a brick building is a serious undertaking that requires a competent, professional approach. It is not recommended to do this on your own. When choosing the type of construction, the individual characteristics of the site, weather conditions in a particular region and the financial capabilities of customers are taken into account.
