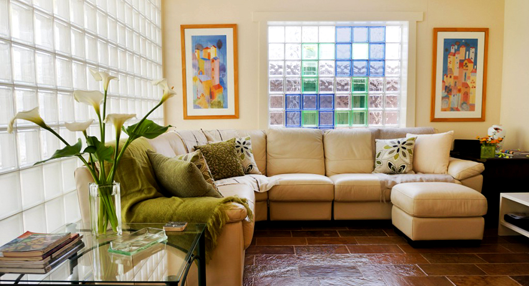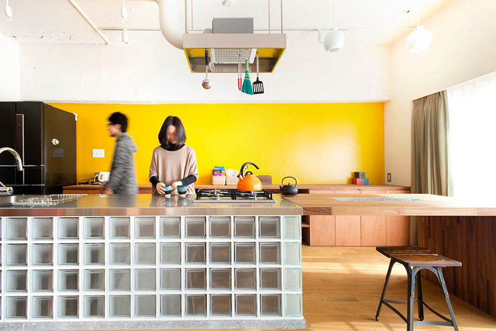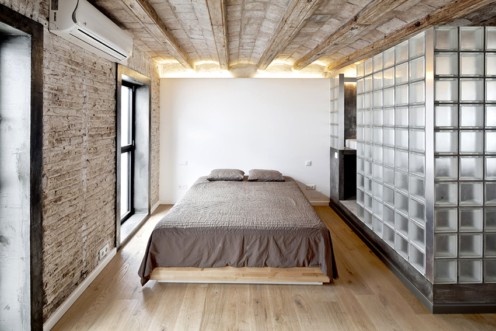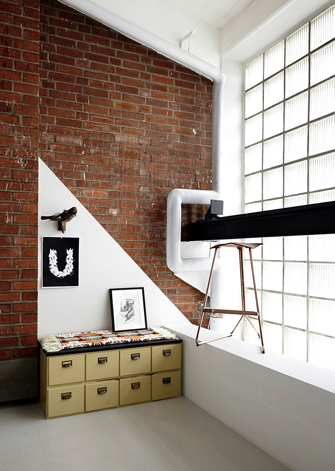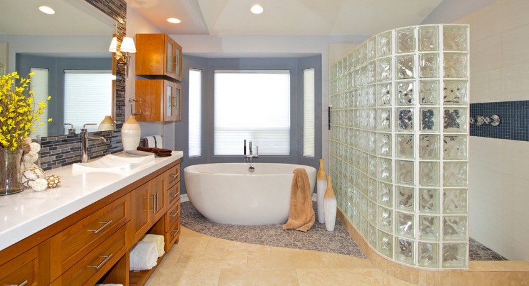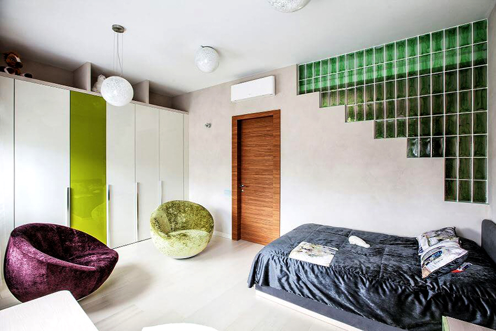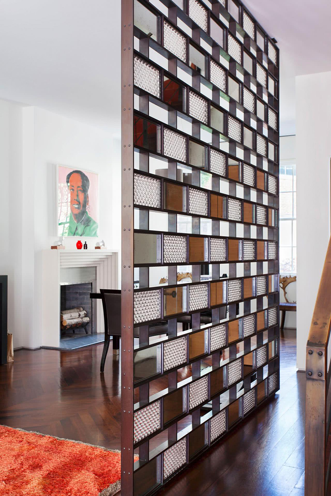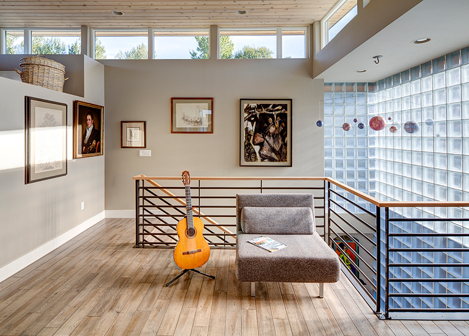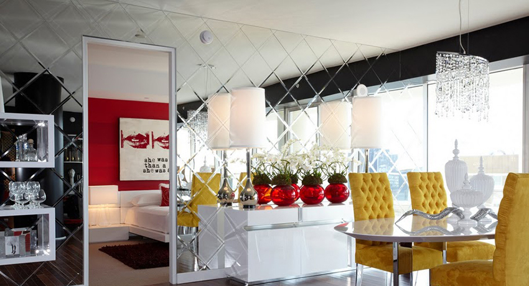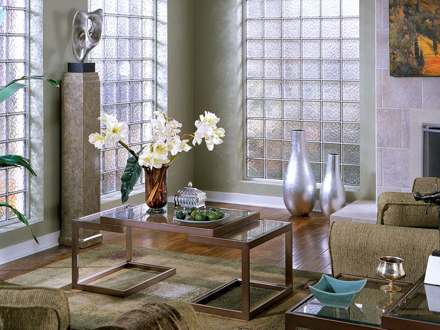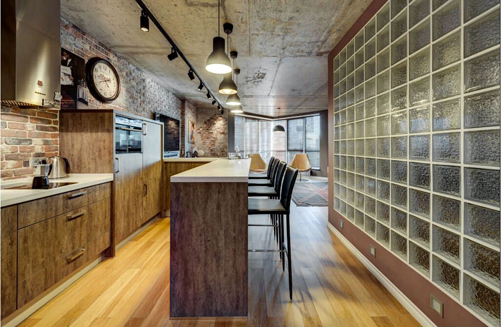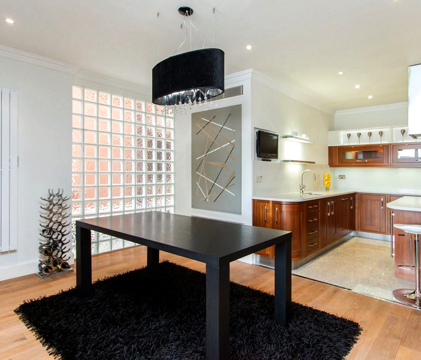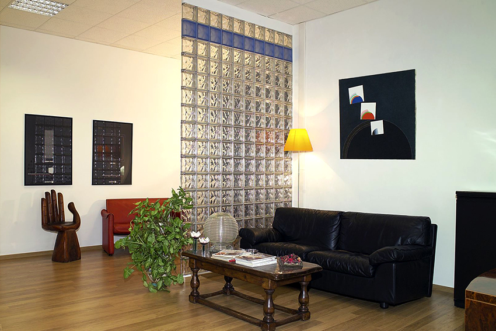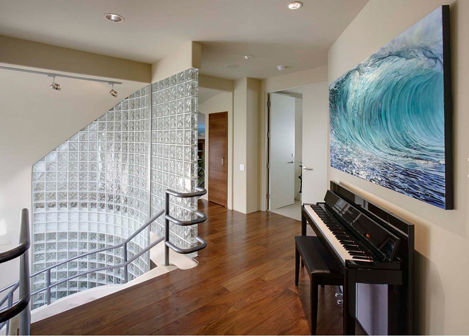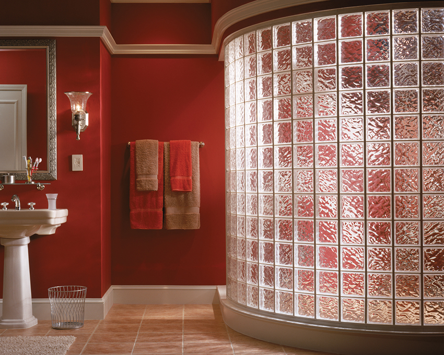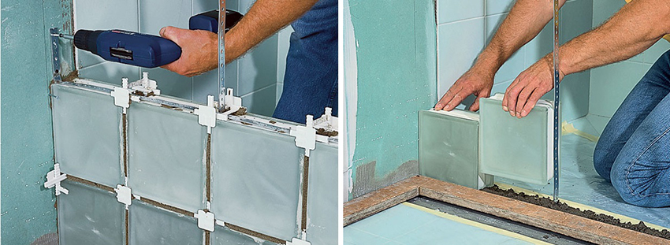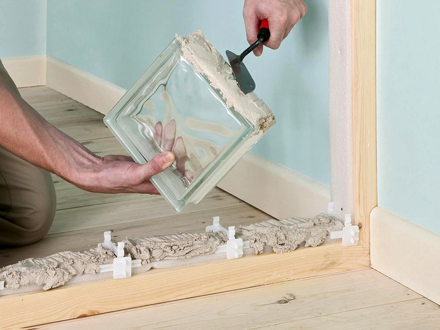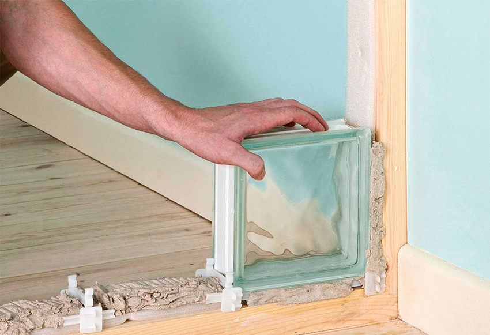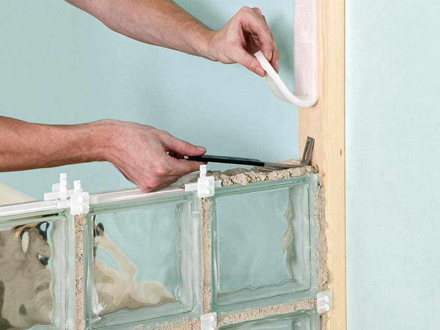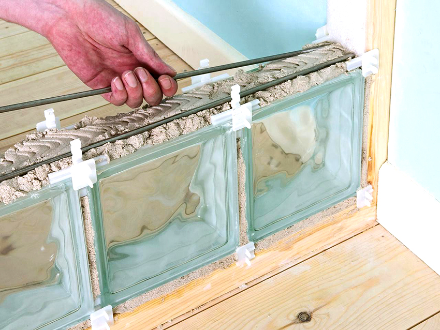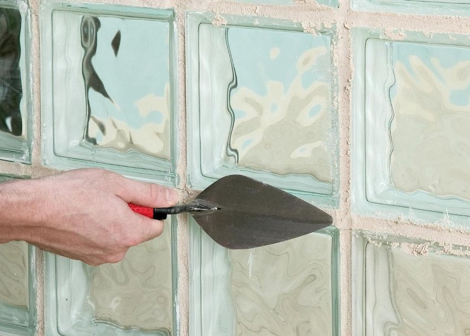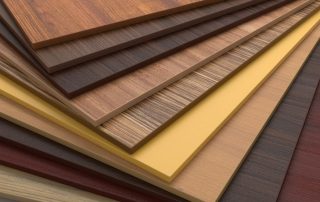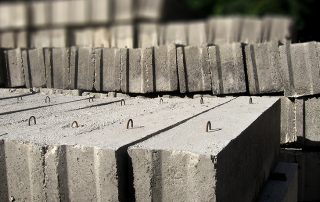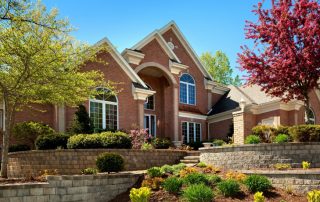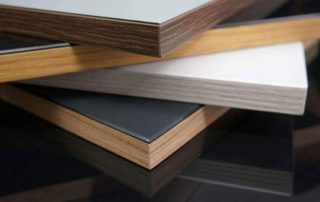Today, more and more often you can find glass blocks in the interior of premises, decorated in various stylistic directions. Due to its good performance and aesthetic qualities, this finishing material can be used to create partitions, windows, walls and doorways, which will make the design refined, original and effective.
Content [Hide]
- 1 What is a decorative glass block: material features
- 2 Glass blocks in the interior of the premises: basic recommendations
- 3 Variants of using glass blocks in the interior of an apartment: photos of design solutions
- 4 Use of glass block partitions in the bathroom
- 5 The process of erecting a partition from glass blocks
What is a decorative glass block: material features
The glass block is a hollow volumetric block created from fused glass plates about 10 mm thick. The product can be square, triangular, round or rectangular. The first option is the most popular. Glass blocks are characterized by dimensions of 190x190 and 240x240 mm, 80-100 mm thick. The weight of the product depends on the dimensions and averages 3-4 kg.
Glass blocks - the photo clearly displays different options - can be transparent or matte, with a smooth or embossed surface, glossy, matte or with a mirror shine, which affects the light diffusing effect. Manufacturers produce products in a variety of colors, ranging from calm neutral shades to bright flashy colors.
Due to the special design glass blocks are characterized by a number of distinctive advantages. Due to the air inner layer, the sound permeability of the material is reduced by 60-70%. The product is at the same time characterized by good light transmittance, and thanks to the dense glass, the outlines of silhouettes located behind the wall of glass blocks are blurred, this makes it impossible to spy on what is hidden from prying eyes.
The material is characterized by high strength, crack resistance, smooth surface and environmental friendliness, as a result of which it can be used for the construction of partitions in children's institutions.Products have increased moisture resistance, good thermal insulation, resistance to condensation and temperature fluctuations, which makes it advisable to use glass blocks for partitions in bathrooms, saunas and swimming pools.
Glass blocks do not need special care. The surface can withstand an unlimited number of cleanings with any detergent.
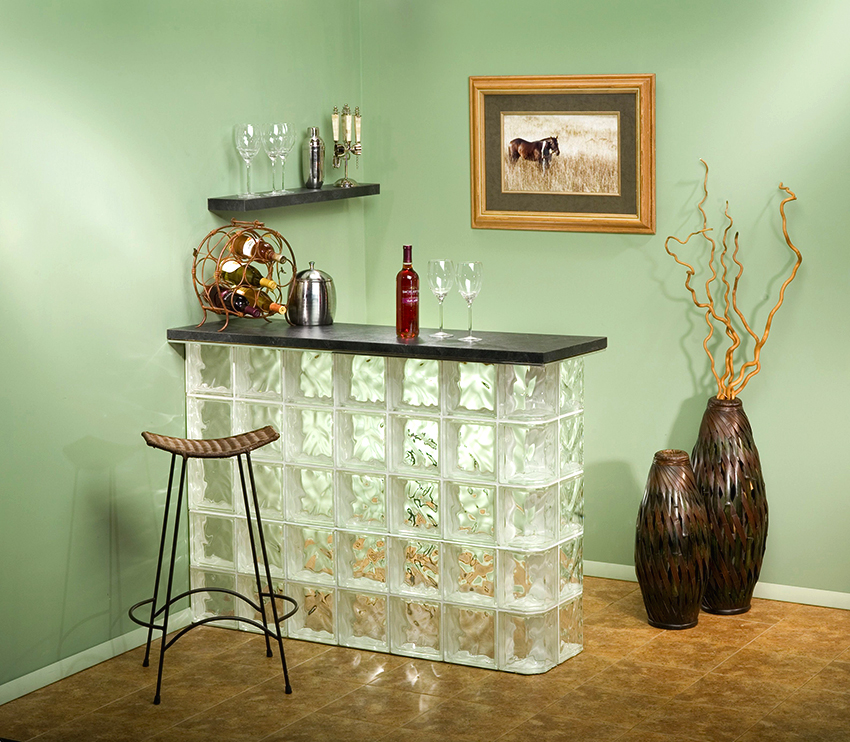
Bar counter from glass blocks looks very original and stylish
However, this material is not without its drawbacks. Among the main negative points, one can single out the significant weight of the product, which is why it is not recommended to erect walls from glass blocks with an area of more than 15 m². In addition, the installation of elements is very laborious and requires certain skills and knowledge. Another disadvantage is the high cost of the products. You can buy a glass block from a domestic manufacturer for an average of 150-200 rubles. A product of European quality will cost 300-450 rubles. The cost of a decorative element varies between 1200-1500 rubles. a piece.
Glass blocks in the interior of the premises: basic recommendations
When using glass blocks in the interior, one should be guided by the main rule: everything should be in moderation. This material is able to bring translucent beauty and icy chic into the atmosphere, filling the room with cold at the same time.
Glass blocks should not be used in classicism, baroque, empire, renaissance or gothic interiors. The material will be appropriate for more laconic trends, such as electrics, minimalism, eco-style, pop art, high-tech, modern, art deco, country and urbanism.
When using glass blocks, certain recommendations must be followed:
- cold glass should be proportionally combined with warm finishing materials, such as wallpaper, laminate, fabric, in a ratio of 1:10 for residential premises;
- in rooms where glass blocks are used, there must be decorative accessories made of wood, fabric or forging elements;
- colorless transparent products should be balanced with bright saturated colors;
- when using glass blocks as elements for zoning space it should be remembered that a structure made of this material has a decorative function, and is not a multifunctional element.
Variants of using glass blocks in the interior of an apartment: photos of design solutions
Today glass blocks are often used in interior design. With their help, you can bring to life original and bold ideas, it is beneficial to play with light. In the interior of an apartment, glass blocks can be used to create partitions, furniture elements, decorative accessories, when decorating walls, windows and floors.
During a major overhaul of an apartment, it is often necessary to re-plan the premises, which allows you to plan the living space in a new way, choosing a more convenient option for placing rooms. In this case partitions made of glass blocks are an interesting and original solution, which at the same time does not burden the space.
You can fill the room with light and air by decorating the window opening with glass blocks. It will be possible to get the maximum effect when combining the design with illumination, which is clearly demonstrated by the photos of glass blocks in the interior of the living room and bedroom. The material is often used to create an internal window between the bathroom and the kitchen, which gives the first room some natural light.
A non-standard solution is to use glass bricks as flooring. In this case, the surface of the products should have a rough texture, which will exclude the possibility of slipping. They can also be used to create podiums.
The use of these elements allows the production of furniture structures. For the kitchen, you can make a bar counter or an island, for a bathroom with glass blocks it is recommended to form console under the sink.
Important! Despite the fact that glass furniture looks extraordinary and original, it cannot be transferred to a new place, since the structure is created permanently.
Various techniques for decorating walls from glass blocks
Glass blocks are recommended not only to be used for the construction of load-bearing partitions, but also to decorate the surface of the wall with them, thereby successfully playing the design of the apartment. In rooms that are devoid of natural light, such as dark hallways, corridors and lobbies, a backlit glass wall will not only be a functional element, but also become an additional light source. However, such a design technique will not deprive the room of the atmosphere of detachment and seclusion.
Related article:
Mirror tiles with facet: an unusual transformation of the interior
Features of the finishing material. Varieties of products. Mirror panel in the interior of premises for various purposes. Laying tiles.
A rounded glass structure will look interesting and unusual, which will noticeably revive the interior design. It is also advisable to decorate various ledges in the wall with glass blocks, so that you can visually expand the space of the room, making it airy and light.
The original solution is to decorate the surface adjacent to the stairs leading to the second floor, which is clearly shown in the photo of the wall made of glass blocks. A false fireplace in the living room will look unique. With the help of glass blocks, you can also decorate a niche in the wall, which will undoubtedly draw attention to the elements that are in it.
Helpful advice! For living quarters, when creating a wall from a glass block, products should be combined with other materials: plasterboard, chipboard or PVC panels.
Transparent glass or tinted backlit inserts on the wall surface will look spectacular. Also, the material can be used to decorate the doorway in the living room. Here you should use elements with interior decor in the form of pebbles, shells, herbaria or extraordinary installations, which should be selected taking into account the overall design concept of the room.
It is preferable to place glass blocks pointwise, thereby decorating the wall. In this case, one tile should be located on a 1 m² plot. This option is often used in the kitchen when decorating an apron. In the living room, one of the walls can be decorated with multi-colored blocks, thereby creating a decorative panel or a kind of picture on its surface.
Application of glass blocks for partitions
The main use of glass blocks is the zoning of the room by creating partitions. This helps to divide the total area into several small open areas. In this case, a lighter, more free environment is provided, not cluttered with solid structures.
Partitions can be of various shapes: trapezium, pyramid, oval, circle with holes made in the form of steps, arch or ziggurat.The glass structure can be of different heights and widths. With the help of these elements, one should not only zone the room, but also create limited spaces in the form of shower stalls or dressing rooms.
Useful advice! In small narrow rooms, it is advisable to arrange partitions from glass blocks, since transparent structures contribute to an optical increase in the size of the room.
When choosing the type of glass block to create a partition, the purpose of the room should be taken into account, since individual elements differ in the degree of light transmission and the nature of the light-scattering effect. The transparent glass construction is ideal for creating a dining area in the kitchen.
For fencing a cozy bed in the living room, it is better to use matte elements. In the bedroom, a multi-colored glass partition can be used to separate the boudoir area or wardrobe. Also, the design will ideally fit into a room combined with a bathroom, for which any version of glass blocks is suitable.
Use of glass block partitions in the bathroom
Glass blocks look very organic in the bathroom interior. The rationality of the use of products is due to the strength, moisture resistance, environmental friendliness of the material, which is simultaneously characterized by good transmissive light reflecting ability and remains opaque.
With the help of glass blocks in the bathroom - the photos clearly confirm this - you can separate the toilet and organize a relaxation area in the bathroom, which is a rational solution for combined bathrooms. Here it is better to use matte products that are sufficiently impervious and do not visually overload the room. In this case, the partition should be straight or curved, reach the middle of the room height or reach its ceiling.
With the help of glass elements, you can also make a screen for a bathroom or fence a place for water toning procedures. Today, more and more often in modern apartments you can find shower cabins made of glass blocks, which have various designs, which makes the design of the room extraordinary and exclusive. At the same time, such a design solution allows you to significantly save money. In this case, the material can also be used for flooring, into which additional lighting should be installed, which is clearly shown by photos of shower rooms made of glass blocks.
The process of erecting a partition from glass blocks
The construction of a partition made of glass blocks in a bathroom, living room or other room will not cause difficulty for craftsmen who dealt with laying tiles and bricks. However, there are some subtleties here. Installation can be carried out in two ways: end-to-end using an adhesive solution, as well as on a special frame module, which is a grid with cells. The second option is simpler in execution. Thanks to the modular frame, the future partition will turn out to be of better quality and more even. However, such a grid is hard to find in the construction market.
As an adhesive solution, a special glue, a mixture for laying ceramic tiles or a cement-sand mortar with the addition of PVA glue at the rate of 200 g per 5 buckets of the mixture is used, as a result of which plasticity increases.
Useful advice! If transparent glass blocks are used for the construction of the partition, it is better to use a white adhesive composition, due to which the product will have a more aesthetic appearance.
For work, it is necessary to prepare glass blocks of the required size, adhesive, plastic mounting crosses, galvanized or stainless steel reinforcement rods, a level, a rubber hammer, sealant, colored grout.
Algorithm for the construction of a partition from glass blocks
Before proceeding with the installation of glass blocks, it is necessary to clean the base and carry out the marking taking into account the size of the product and the thickness of the joints. To determine the dimensions of the frame, one row of blocks should be laid out with crosses between them. Further, the installation of a guide metal frame of the required width and height is carried out, which is attached to the enclosing walls, the floor and, if necessary, to the ceiling using dowels 50 cm long. During the installation process, it is important to constantly monitor the horizontal and vertical position of the module.
After preparing the surface, you should start laying the glass blocks. The first row starts from the wall. An adhesive composition with a thickness of no more than 1 cm is applied to the lower part of the horizontal surface and the side of the vertical profile guide. Next, the first block is installed, which is pressed into the solution. An adhesive mixture is applied to its side surface and the next element is installed. Mounting crosses are placed between them on both sides, the dimensions of which correspond to the thickness of the seam. The row continues until it stops in a vertical guide located on the opposite wall.
It should be remembered that the adhesion time of glass blocks with mortar is longer than when laying ordinary bricks, therefore you should wait at least an hour before starting the construction of the next row, which is carried out according to a similar principle. If a cement-sand mortar is used, after installing three rows of glass blocks, the structure should be left to dry for at least 24 hours.
To create a reliable structure, every third row should be reinforced with metal rods, which, when laid on blocks, should not come into contact with them in order to avoid subsequent corrosion. This is controlled using mounting crosses.
After the solution has completely dried, work is carried out to clean the surface from the remnants of the mixture, remove the protective film from the blocks and grout the joints. While the mixture is still wet, clean the glass surface with a soft cloth.
Alternative options for assembling a wall from glass blocks
Instead of a metal frame, reinforcing bars made of galvanized or stainless steel wire with a diameter of 4-5 mm can be used. They are inserted into each subsequent row horizontally and vertically over the mounting crosses, immersing the rods, which should not come into contact with the glass, into the solution.
If the shower room is made of non-linear glass blocks, a thicker reinforcing mesh should be installed, which will prevent the complex structure from shifting, and the masonry itself will have a neater appearance. The horizontal rods need to be bent into the desired shape. In this case, the mounting crosses are located exclusively on the inside of the masonry.
The simplest, but costly way of laying, which can be implemented to create a partition from hollow glass blocks in a bathroom, is to use a wooden or metal module with cells of the required size, where the blocks are inserted. The frame is pre-painted in a suitable color and fixed to the load-bearing wall. Each block is located in an individual cell. The joints are fixed with a sealant. The structure is ready for operation in 12 hours.
Modern glass blocks, thanks to the variety of shapes, colors and textures, are able to transform any room, making the design original and unique. With the skillful use of such a versatile finishing material, with a developed imagination, you can make any boring and ordinary space sparkle with new colors.
