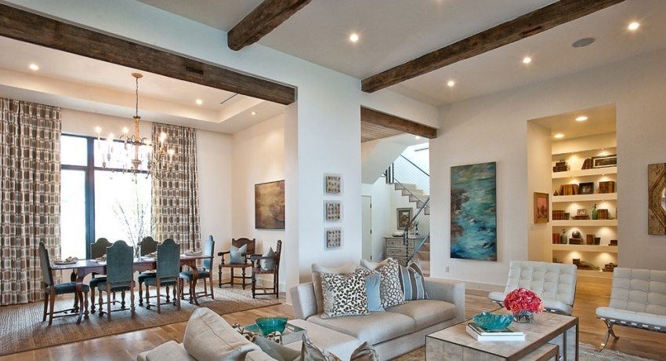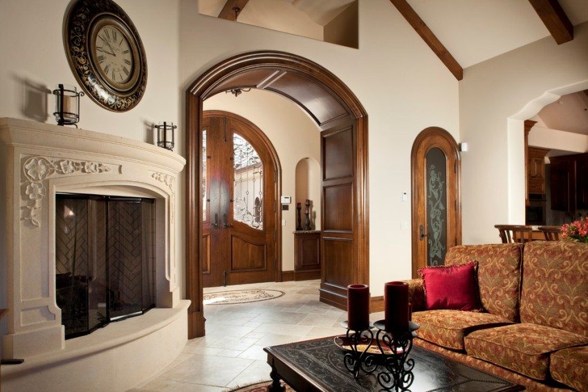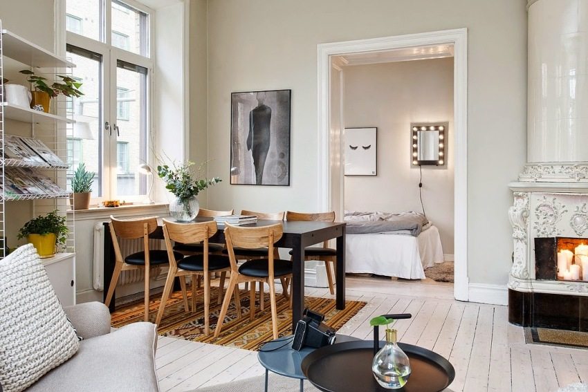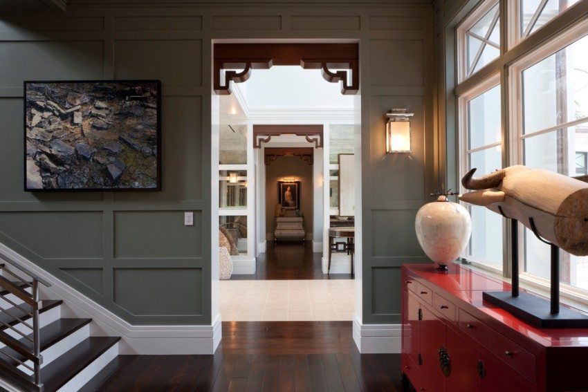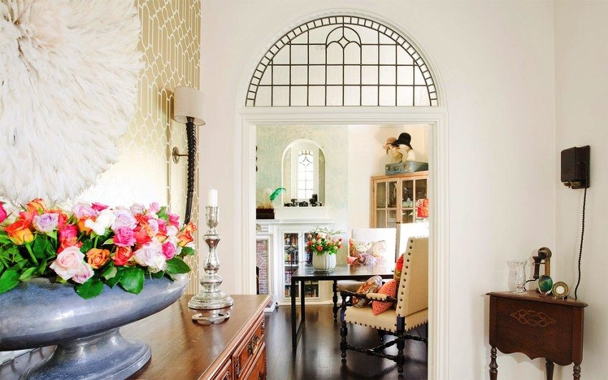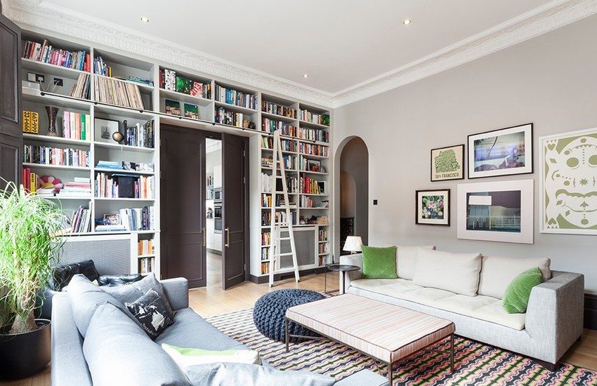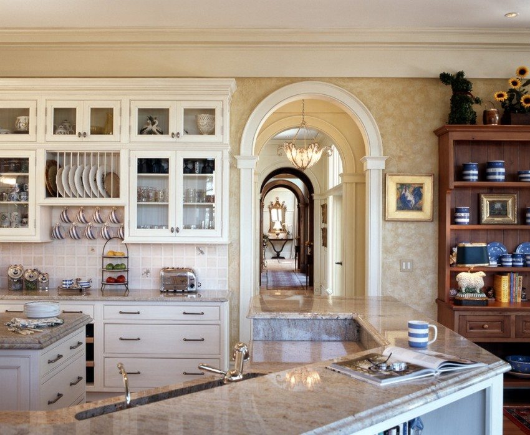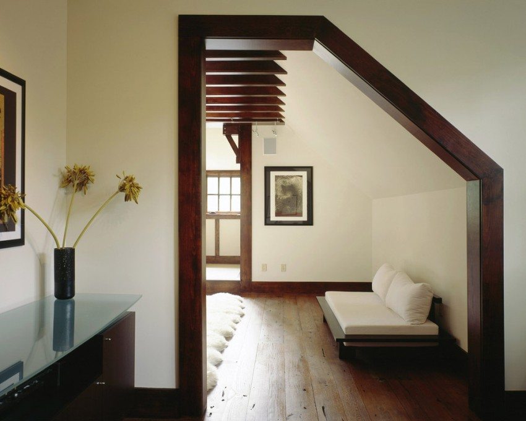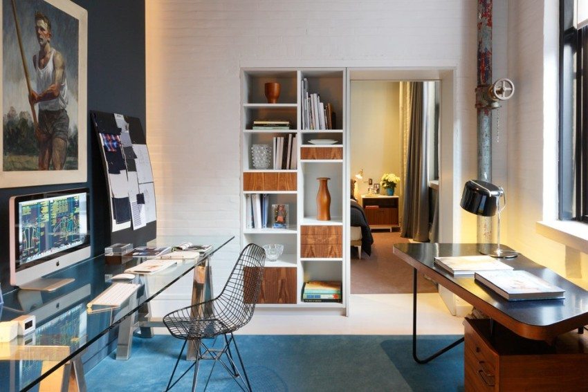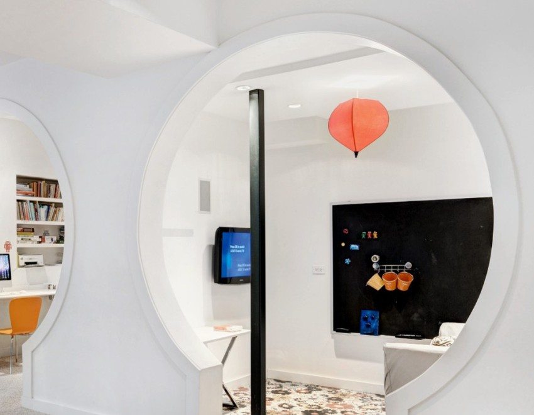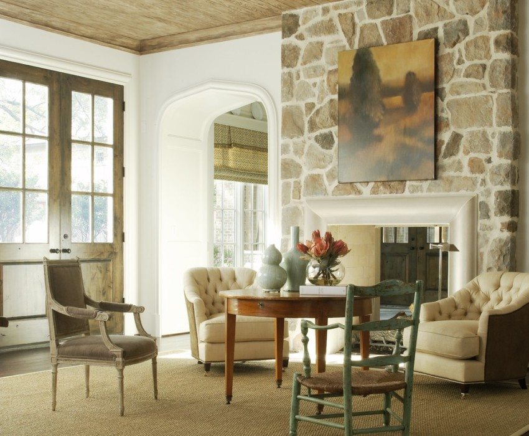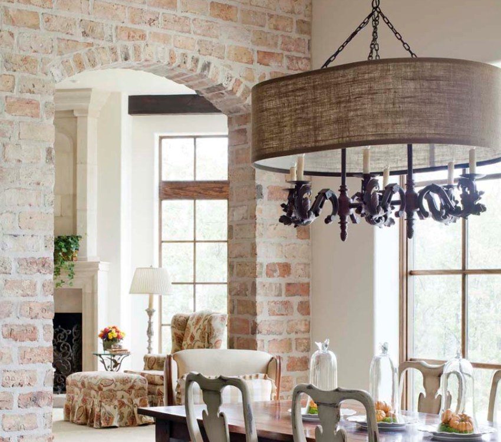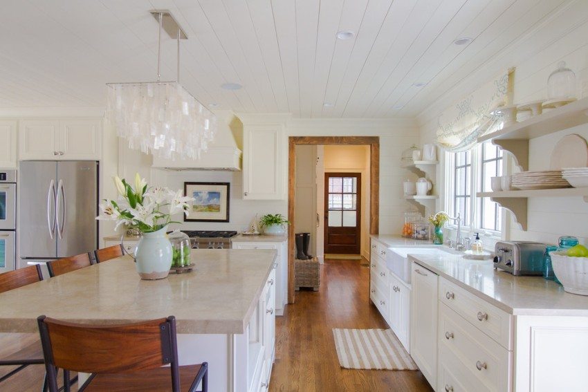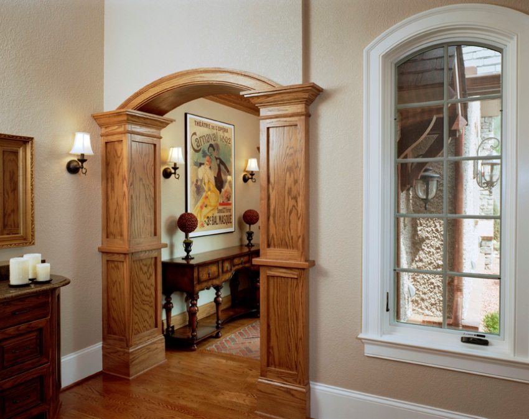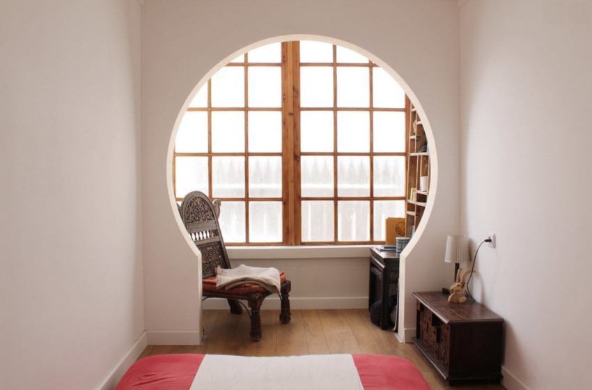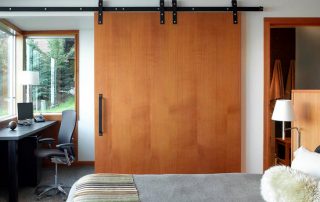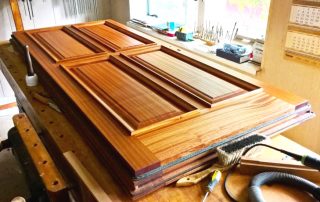An unusually decorated doorway is no less important for the design of any interior than the design of a window opening or a good selection of furniture. The arches in the doorway, the photo of which amazes with the unusual shapes and designs, are made of a variety of materials. Their choice significantly depends on the existing design of the room, and, naturally, on the finances that are planned for the implementation of the project. After all, the price range for such products is very wide. Large arched structures perform the task of zoning rooms, and deaf ones are secluded niches. The standard dimensions of the doorway make it easy to arrange an arch in it, which will be an excellent solution to the problem of small rooms.
Content [Hide]
Pros and cons of arched structures in doorways
If you have made the decision to radically change the interior of your apartment and at the same time get rid of the doors in some rooms, you should certainly know about all the advantages and disadvantages of arched doorways.
The advantages of arched door designs
If you look closely, you can highlight the following advantages of arches in doorways:
- they visually increase the space. This effect is achieved by blurring the boundaries between two rooms, as a result of which the area really increases;
- free penetration of fresh air. The absence of a door allows air to circulate freely between adjacent rooms;
- the possibility of organizing the zoning of a huge living area. With the help of an arch, it is quite possible to separate the kitchen from the dining room, divide the living room into zones, while maintaining a holistic perception of the entire room;
- widening the viewing angle. You can observe what is happening at the moment in the room next to you, for example, watch the stove or a small child;
- aesthetics and style. The arch looks much more interesting than an ordinary door, it helps to create a completely unique interior.
Disadvantages of arched structures
Arches also have some logical drawbacks that prevent them from being built anyhow where:
- complete lack of sound insulation. Anyway, absolutely everything that happens in the adjoining room will be perfectly audible;
- the spread of odors throughout the apartment. This is especially sensitive in the case of finding an arch between the kitchen and the living room;
- impossibility of any solitude. The arch, which replaces the door, makes it impossible to stay alone in a large family.
You need to understand the types of arches in order to better understand how the design of doorways without doors will look like. A photo of various options will help to correctly solve this difficult task.
Helpful advice! To resolve the issue of the expediency of erecting an arched structure in the house, it is necessary to study the general style of your interior. In addition, it is required to determine the functional purpose of the premises and roughly plan both options: both with and without doors.
What are the arches in the doorway, photos and types
A competently constructed arch should ideally correspond to the style of the interior interior and at the same time be sure to emphasize directly the doorway. To do this, the first step is to decide on the project and choose the most suitable type for making an arched structure in the doorway. We'll look at how to make an arch yourself later. Now we will list and describe the main types of arches:
- the round arch design physically expands the doorway. It is best constructed for zoning a small living room studio or at the entrance from hallway;
- the classic elongated ellipse is familiar to everyone. This is what we used to call an arch - a rounded top with a smooth transition to the side surfaces;
- rectangular. It is also called a portal. In fact, this is an ordinary rectangular doorway in which the door is absent, and the door block is replaced with decorative overlays;
- portal with rounding. The same rectangular opening, but with smoothed and rounded corners on top;
- asymmetrical arch. The most interesting and unusual form requires the obligatory construction of a frame and sheathing it with plasterboard. It can be made in any shape and configuration.
In addition to the listed main types of arches, designers tend to highlight additional arches in style: Gothic, Art Nouveau or British, Empire, Slavic, Thai, Roman.
What and how to make an arch in a doorway
The arches in the doorway, the photos of which are most often found, are made of brick, wood, natural and artificial stone, aluminum, plastic, but most often from drywall. This is natural, since a material such as drywall is very versatile and easy to install and process. Almost any curvilinear shape can be made from it. It is environmentally friendly and will not harm anyone's health, even small children. The price of drywall is available to everyone.
Helpful advice! IN plasterboard arches you can easily mount spotlights. They will add extra charm to the entire structure.
Perfect for decorating doorways with an arched plastic. Unlike the same drywall, it does not need to be covered with anything else. Many panels have their own pattern. This material is also quite simple to install and maintain. Panels are attached to liquid nails directly to the wall itself, while some materials require a frame.
How to make the design of doorways without doors: photo and technology
Before making an arch in the doorway, you need to dismantle the entire door block completely. To do this, first remove the door from the hinges, after which the block itself is disassembled with a grinder or a crowbar. After that, either leave an opening of the same dimensions, or change them according to the project in the direction of increasing or decreasing. After that, all debris and dust from construction are swept out.
At the second stage, the arch structure is installed. The installation method depends on the selected material. The rules for each of them are different. At the final stage, if necessary, the arch in the doorway is finished. Photos of the use of various finishing materials and decorative overlays can be found easily.
The use of arched structures in the design of residential premises will create a zest in the interior of a house or apartment that your guests will always pay attention to.
