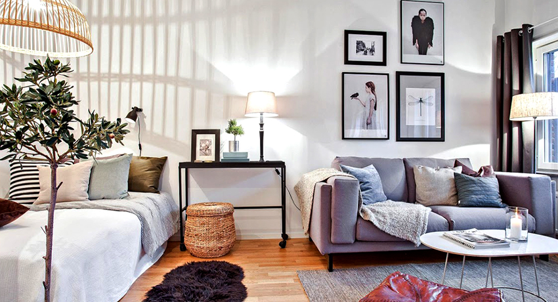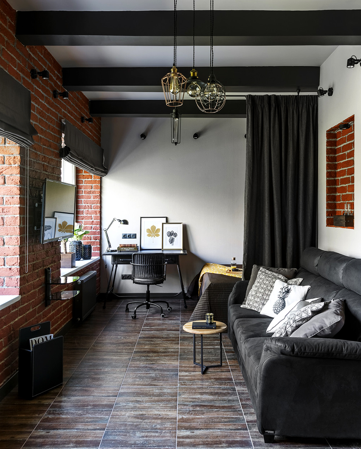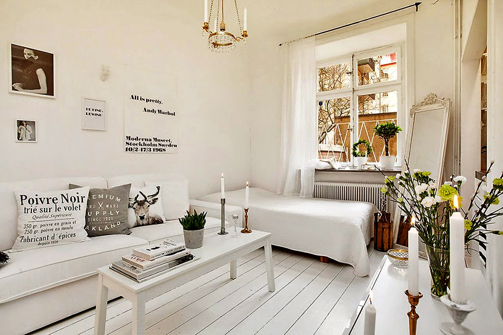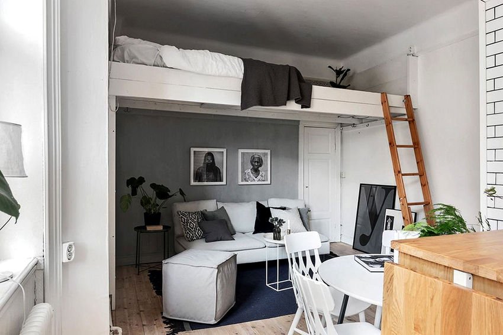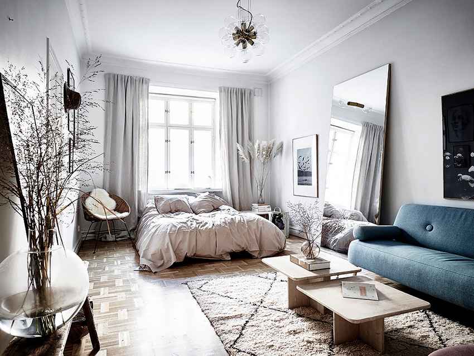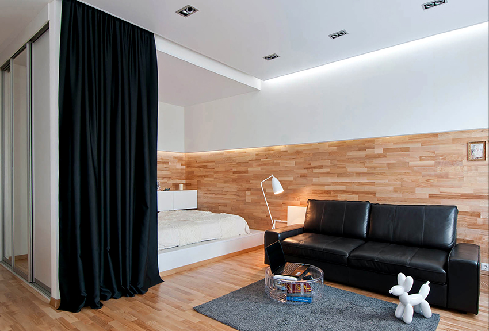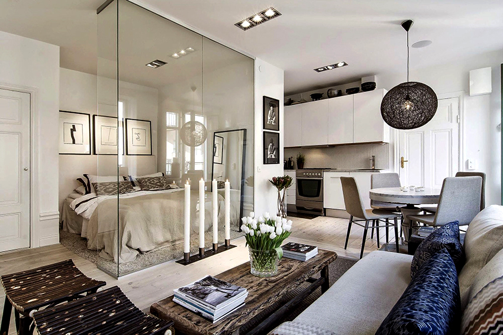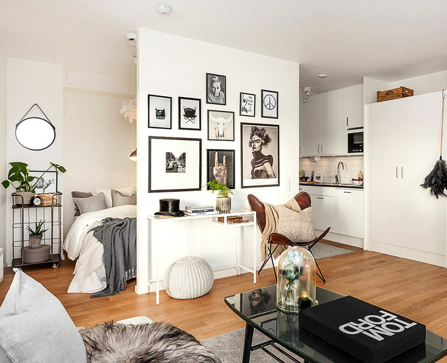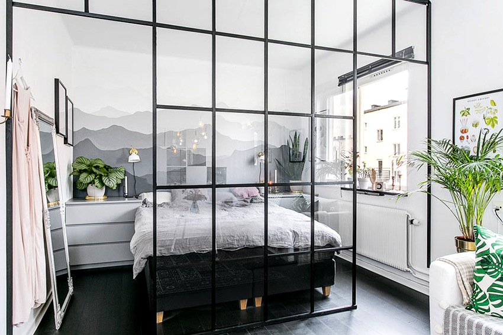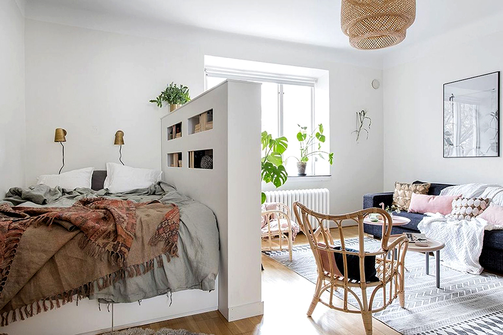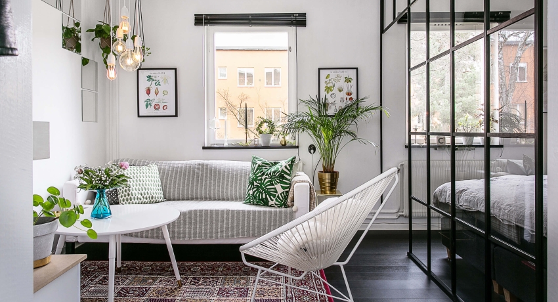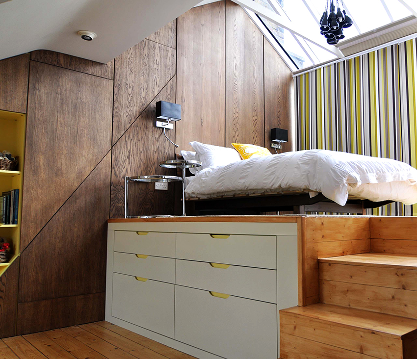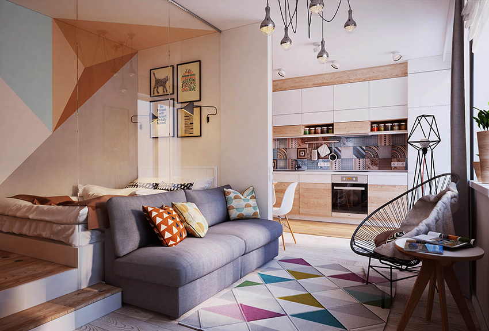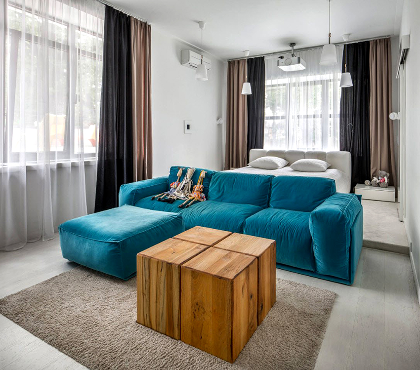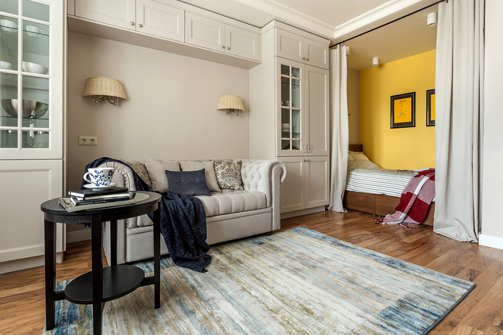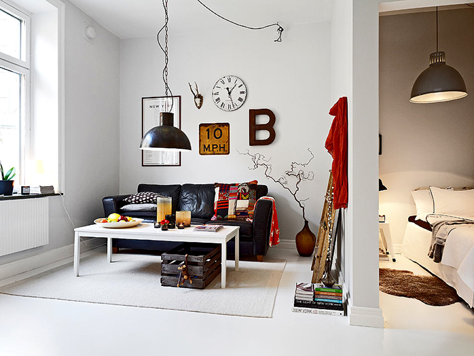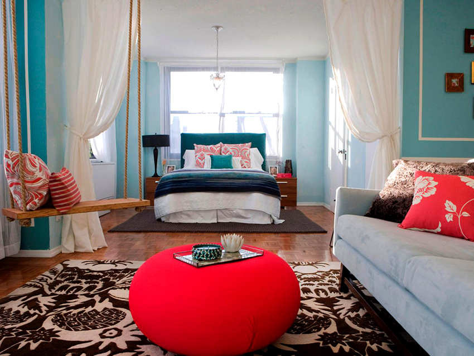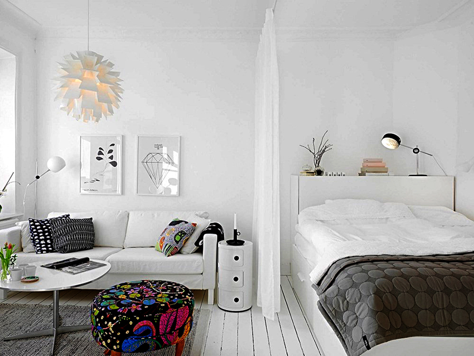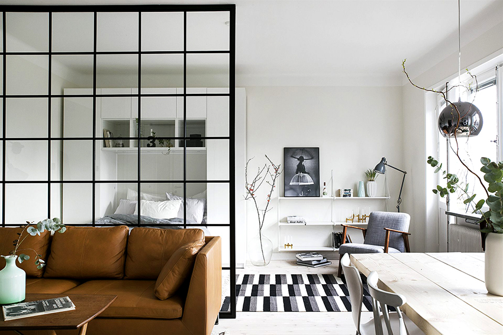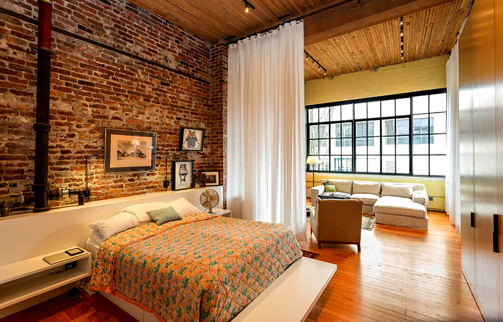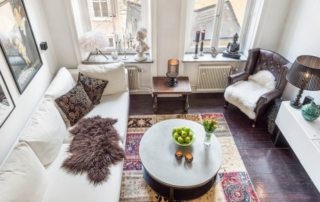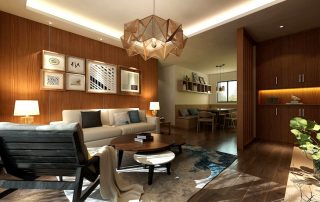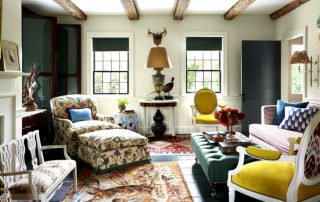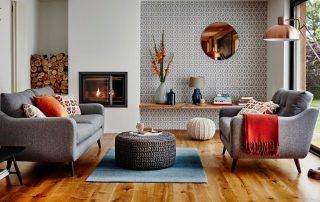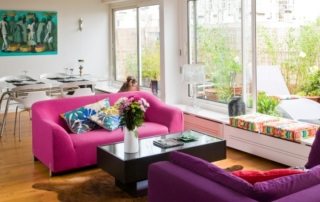In modern design, the option of a spacious apartment without dividing into zones: dining room, kitchen, bedroom or living room is a frequent occurrence. Therefore, it is important to be able to independently carry out the delimitation of the space of the room. The task is not an easy one, because functionality, harmony and comfort of a living space depend on it. Zoning a room into a bedroom and living room requires patience and careful preparation of the space.
Content [Hide]
- 1 Zoning a room into a bedroom and a living room: features of the division of space
- 2 How to start dividing the living room and bedroom in one room
- 3 Living room-bedroom: choosing the best option for zoning the room
- 4 Bedroom combined with living room: separation by stationary and mobile partitions
- 5 Living room and bedroom in one room: height zoning
- 6 Color zoning: a photo of the living room and bedroom in the same room
- 7 Options for placing furniture in the design of the living room-bedroom
- 8 Curtains for zoning and design of the living room bedroom - rooms 17 sq. m
- 9 Tips for designing a bedroom living room bedroom 18 sq. m
Zoning a room into a bedroom and a living room: features of the division of space
Not everyone has the opportunity to purchase spacious housing in several rooms, where each family member has a personal space and place. Therefore, small-sized one- or two-room apartments require competent planning, which will allow one room to realize several functions, for example, to play the role of a living room combined with a bedroom.
Such a room has a number of disadvantages and advantages that affect the design of the room. The advantages of a combined bedroom and living room are the following characteristics:
- the ability to create an original and unusual layout;
- allocation of personal space even with a small squaring of the room;
- practicality of the room.
The main disadvantage of such a room is the impossibility of soundproofing the bedroom area, as well as the lack of intimacy in this part of the room.
Connecting a private bedroom space with a public living room isn't easy, but it's possible. In modern design, there are a huge number of different options to harmoniously combine the bedroom and living room in one room. In addition, a clear layout and scrupulous execution of work will allow you to achieve the desired result. Indeed, in a small room (usually the area of such a room is no more than 18 sq. M), it is necessary to place all the important furniture and at the same time create comfort.
Living room a bedroom in one room will allow you to meet with friends or receive guests at any time, as well as fully relax after a hard day at work. But in this room, it is important to correctly zoning. The room must be clearly divided into zones, while it is necessary to adhere to a certain style.
When zoning the living room and bedroom, it is important to consider the following factors:
- for the bedroom area, the farthest part of the room is better;
- the sleeping area of the room must necessarily have natural light;
- for the living room area, a site located closer to the exit is suitable;
- it is important to use the maximum amount of artificial lighting to illuminate the living room.
Helpful advice! When developing the zoning of a bedroom-living room, it is important to take into account the shape of the room, the number of windows and doors. A square room is more difficult to divide into functional areas than a rectangular room.
How to start dividing the living room and bedroom in one room
The first step in creating functional areas in an apartment is planning. It is necessary to determine where the furniture will be placed, what kind of lighting to use and how to organize it separately for each part, and you should also understand what techniques will help expand the space of the room. It is recommended to select furniture to a minimum, and it is best to dwell on transformer structures. It's modern and will also help save space.
You can combine any zones with each other, the main thing is that it is convenient and does not contradict the functions. In creating the design of rooms, it is advisable to take into account the wishes and preferences of all family members, then the apartment will be cozy and comfortable for everyone.
Helpful advice! It is not recommended to divide the room into more than two parts, otherwise the functional areas will turn out to be too small, and staying in such a room will not bring pleasure.
Living room-bedroom: choosing the best option for zoning the room
How to divide a room into two zones: a bedroom and a living room is of interest to many housewives. The process is complex, but at the same time exciting. In the design of the room, it must be borne in mind that the space should not only be stylish, but also comfortable.
There are several approaches to solving this functional problem. They can be roughly divided into two categories:
- Irreversible repair and construction work, including the installation of partitions, the creation of podiums and other structures.
- Reversible, the use of which is less expensive. Screens, curtains, and furniture are used to create zones.
Most popular for bedroom design and living room the following solutions:
- the formation of a visual border using various mobile and stationary partitions of various shapes and sizes;
- the use of large furniture, with which it is easy to hide the sleeping place;
- fixing long curtains to the ceiling - fabrics can be easily changed depending on the design of the room or the mood of the owner;
- color separation of the space of the room - furniture and finishing materials of various shades will visually delimit different functional parts of the room;
- the use of podiums - the elevation is ideal for placing the bed.
Any of these options allows you to separate the space for the bedroom and at the same time arrange a cozy corner for festive gatherings and family gatherings.
Helpful advice! Blinds, flat partitions and wallpaper make it possible to easily and easily divide the room into functional zones without reducing free space.
Bedroom combined with living room: separation by stationary and mobile partitions
The most commonly used option for zoning a bedroom and living room is the use of a stationary, ready-made or home-made partition. Sliding doors and plasterboard constructions and glass blocks.
Moving partitions will help you quickly and easily organize the division of a one-room apartment. This option has several advantages:
- simplicity;
- a huge selection of partitions;
- versatility;
- mobility;
- original and beautiful design.
In addition, such a partition is easy to create with your own hands, following step-by-step instructions. If the need arises, the screen can be folded and hidden in the closet. Such structures are often called false partitions, since they divide the space, but do not separate the zones from each other. Most often, this design is inherent in loft style... For example, we present to your attention a photo of the design of the living room bedroom using static partitions.
The most versatile and advantageous option for rooms with multiple windows on two walls is drywall. Thanks to this method, each zone will have natural lighting. This material is very light, which means that moving the screen will not be difficult. In addition, drywall can be easily cut to the desired size or given the desired shape, such as rounding.
The craftsmen recommend complementing the design with mirror and glass inserts. This solution will bring lightness to the interior of the bedroom-living room, and also will not prevent sunlight from entering the interior of the room. Plasterboard product can be pasted over with wallpaper or decorated with a brick. This will give the bedroom and living room a special charm.
A great option for zoning is to use a glass partition. Such a product will not change the perception of the free area of the room. Structures made from more durable materials allow you to create niches and shelves for storing books or accessories. And plastic screens can complement any room design, since modern manufacturers provide a wide selection of products of various colors and shapes.
Helpful advice! When choosing a partition for zoning a room, it is necessary to take into account the placement of lighting devices. If the screen obstructs the luminaires, it is recommended to consider the location of additional light sources. In some cases, craftsmen distribute fixtures within the structure.
Living room and bedroom in one room: height zoning
If the room has a high ceiling, then vertical zoning is best suited, that is, the berth should be placed under the ceiling on the mezzanine.
Related article:
One-room apartment design: how to properly decorate the interior
Tips for expanding space. How to choose the right colors, furniture and lighting. Kitchen and bathroom design. Studio apartment design. Choice of style.
Such an unusual solution is rarely used in modern bedroom and living room design in the same room, since it is the most expensive and difficult to implement. But such zoning has recently become more and more popular. All this is due to a number of advantages:
- such an idea for the living room and bedroom does not require additional separation
- partitions and screens;
- the possibility of good rest, even if other family members are awake in the living room area;
- there is an opportunity to retire at any time;
- increase in the usable area of the room.
In addition, this way of dividing the functional space allows you to apply creativity and decorate each area in different styles or colors.
Helpful advice! Using the mezzanine in the delimitation of functional zones, it is necessary to think over the lighting in detail. The light should be turned off at several points at once so that the lighting can be controlled from above and below.
In a room with low ceilings, designers have come up with a similar method: during the day, the bed can be raised to the ceiling, and in the evening it can be lowered down with a special automatic mechanism. In place of the bed, a work area is made out during the day. The disadvantage of this zoning option is the high cost.
It is possible to divide the visually functional zones using a small elevation of 10-20 cm. A false partition or canopy will be an excellent addition to the bed. Drawers can be built into the podium structure, which are perfect for storing various things. And the mattress can be placed directly on the podium, without using the bed frame. This will reduce the bulkiness and occupancy of the room.
Color zoning: a photo of the living room and bedroom in the same room
When creating a stylish room design, first of all, you need to pay attention to the selected color scheme, because the shades should be in harmony with each other. In addition, the combination of different colors and textures of the finish will help to effectively highlight the zones of different functional purposes.
The essence of this approach is very simple: the living room and bedroom are decorated in different colors. But this lesson is quite difficult, since it is required to simultaneously achieve both the separation of zones and the harmony of the shades of the entire room.
Most often, paint or wallpaper is used for this. Colors such as dark red, brown, blue and similar saturated shades are very popular. To create an accent, it is recommended to paint one or two walls. For the rest of the walls, light colors are suitable, namely: yellow, pink, blue, lavender, beige, light green and other shades of a pastel palette.
In order to clearly separate each functional area of the room, it is better to use colors from the same palette, but with different degrees of saturation, and you can also use contrasting options. Green and brown, blue and blue, white and red tones are well combined with each other.
Helpful advice! To make the color zoning better perceived, it can be supplemented with partitions, shelving or a countertop aquarium.
We advise you to see as an example a photo of the design of a living room bedroom with visual zoning.
Since the room is divided into zones, it is better not to use too dark colors. Such shades will create the effect of visually reducing the space.
If the room is decorated with wallpaper, then both the bedroom and the living room must adhere to a single style. Classic ornaments do not go well with modern abstraction, but will go well with striped wallpaper. Designers do not recommend overloading the interior with patterned coatings, and it is better to leave one wall plain.
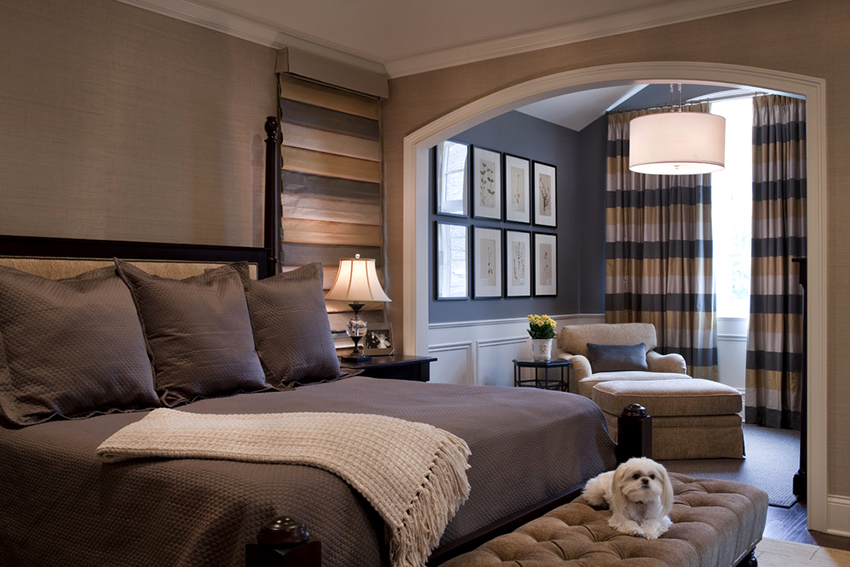
When dividing a room into zones using different colors, it is important not to overdo it and achieve harmony
Also, color zoning can be organized using furniture of different tones. For example, you should choose a wardrobe, sofa and table in natural brown tones, and the bed should be decorated with a bed in a rich shade.
Options for placing furniture in the design of the living room-bedroom
First of all, you need to decide what furniture will be present in the design of the room, bedroom, living room. Most likely, this will be a standard set for a bedroom - a bed and bedside tables with lamps.The arrangement of the living room will not do without a sofa with armchairs, large-sized appliances, a wardrobe and a bookcase. Any of these pieces of furniture can be used as a partition between functional areas.
For visual zoning of a square room, a high-back bed should be used. It is the back that will play the role of a screen. A good idea for a living room is to put a sofa directly opposite the bed. This solution is perfect for rooms of any shape and size. In addition, it will give you the opportunity to watch TV without getting out of bed.
You can also use a large wardrobe to create personal space in the sleeping area. Closet designers advise placing doors to the bed. It is recommended to turn the shelves for books in the other direction or make niches without a back wall. This will allow you to reach items from both functional areas. Examples of this design are clearly shown in the photo of the living room of the bedroom.
Helpful advice! Using a plasterboard partition with niches in a room is a stylish and cheap alternative to wooden cabinets.
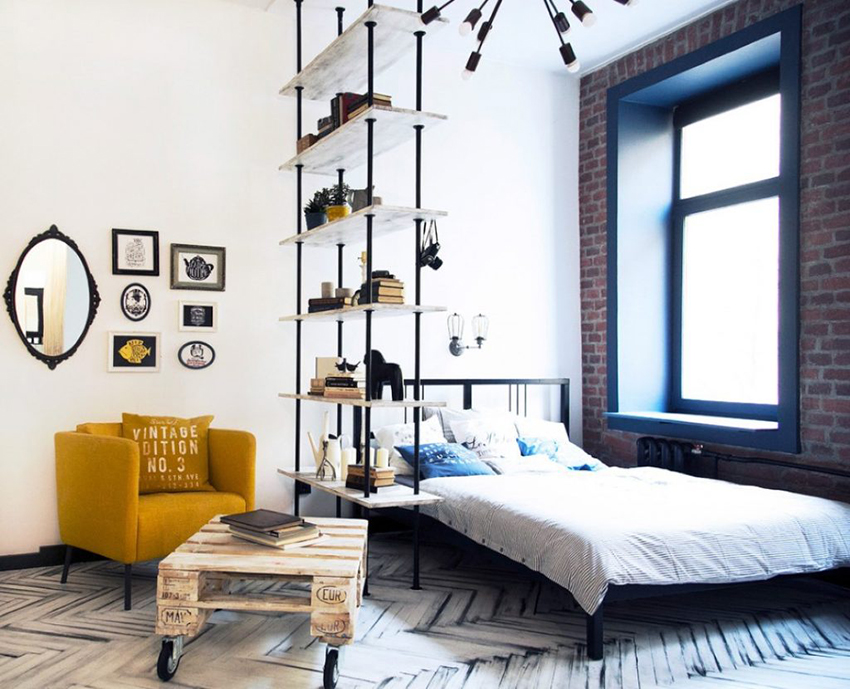
For combined bedroom and living room you can use the shelf as a partition
It is possible to visually divide the hall-bedroom into zones using a small table, which is preferably placed in the center of the room. Most often, in the combined rooms there is rarely enough space for such a piece of furniture, but for the design of the living room, the bedroom is 20 sq. m is a great idea.
By installing in the room bar counter, an aquarium, a tall vase of flowers, or a large houseplant, you can creatively divide the space.
It is possible to prevent cluttering of the area of the combined room by including only the necessary pieces of furniture or using transforming furniture. Ideal for living room design of a 16 sq. m, the following items are suitable:
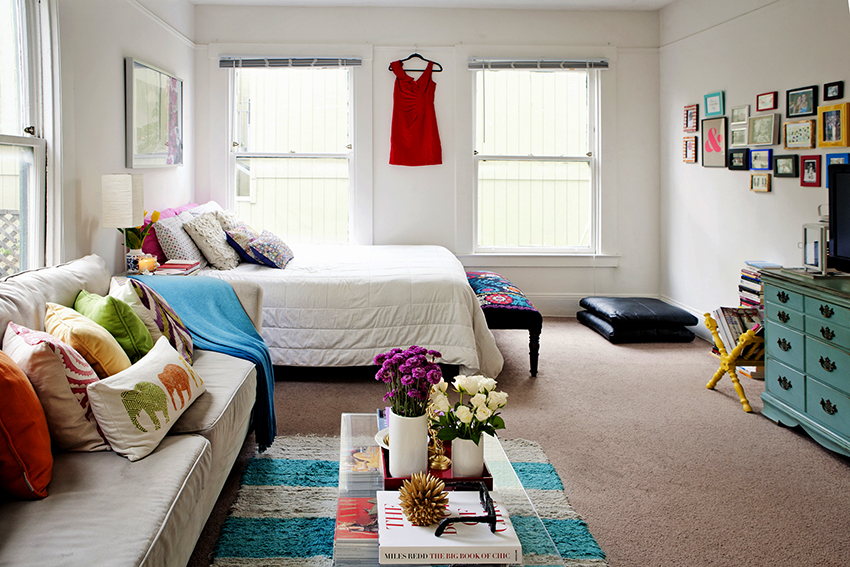
So that the room is not too cluttered, it is necessary to place only the most necessary elements of furniture
- wardrobe bed;
- bed mattress;
- chair-bed.
The modern market provides a huge selection of furniture that will easily and harmoniously fit into the design of a living room of 16 sq. m. For example, you can find an ottoman, a coffee table. Such furniture with one movement of the hand will turn a cozy living room into a comfortable bedroom. It should not be forgotten that no sofa can fully replace a bed with an orthopedic mattress.
Curtains for zoning and design of the living room bedroom - rooms 17 sq. m
Dividing the space of a room with curtains is the simplest and most popular way. After all curtains and curtains you can use any, from dense fabrics to translucent. In addition, the combination of materials looks unusual and stylish, for example, a heavy satin, complemented by an airy organza.
To make it look original and harmonious, it is important to choose the right fabric for curtains. It is necessary to pay attention to the combination of colors. In addition, other materials can be used to make curtains, for example, beads, beads, bugles, bamboo, threads or ribbons. Such products will not fit into every interior, so it is important to think over your choice to the smallest detail.
Helpful advice! Curtains that are located at different levels look unusual.
Tips for designing a bedroom living room bedroom 18 sq. m
The standard size of the premises, which are used to divide into a bedroom and a living room, is about 18 square meters. Photo of the design of the living room bedroom 18 sq. m is easy and simple to find, which means that it is quite simple to pick up an idea to your liking.
All of the above zoning options are suitable for rooms of any size, but some effort will be required to implement them.To avoid mistakes in design and create a truly comfortable place to stay, you must take into account the following recommendations of experts:
- For the bedroom area, the far corner of the room is best. In this case, it will be possible to calmly rest here, even if someone is in the living room, because the number of movements in this place will be reduced to a minimum.
- The only window in the room is best left for the bedroom. This area needs natural light the most.
- It is recommended that the furniture is matched in the same style. If the design of the living room-bedroom is 18 sq. m, a single design is preserved, then it is much easier to choose the appropriate zoning option.
- Mirrors and glossy surfaces will help visually increase the space of individual zones.
- You should not use a huge number of accessories, otherwise the room will look cluttered and not entirely comfortable.
- The room should be furnished to a minimum - only those interior items are used, without which it is impossible to do.
- It is necessary that each zone has its own lighting. If several people live in the apartment, then someone may be awake while others are sleeping.
Adhering to these tips, anyone can create a stylish and harmonious design of the living room of the bedroom of 18 sq. m.
The layout of the bedroom, combined with the living room, requires attention and careful study of all possible options. After all, it is necessary to take into account such parameters as the area of the room, the size of the room, the height of the ceiling, the presence or absence of a balcony (or loggia), as well as personal preferences. The main thing is to remember that everyone can independently create a cozy design for a living room of 16 sq. m.
In order for all family members to stay comfortable, and to make the room divided into zones functional and cozy, first of all, you need to look at examples of photos of the room's design. This will allow you to think over the type of room to the smallest detail and make each meter practical and convenient for living. The decision to zone an apartment is the best way to improve your living conditions.
