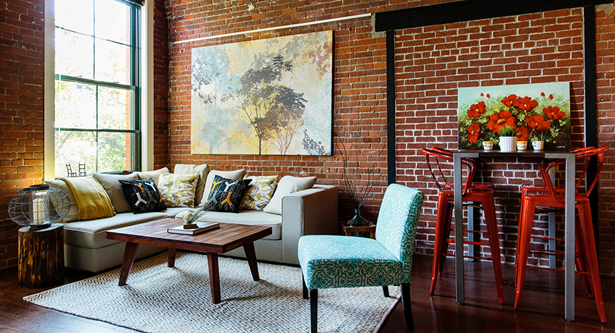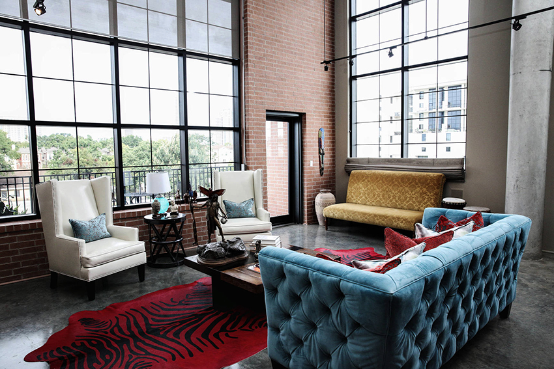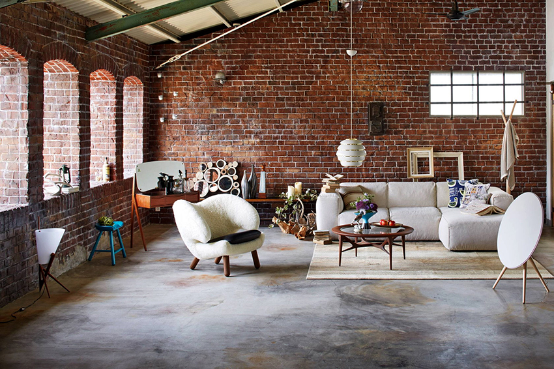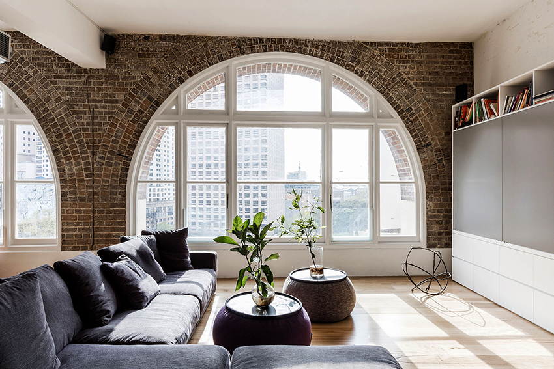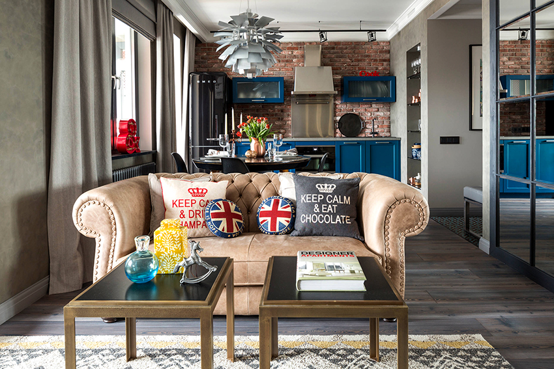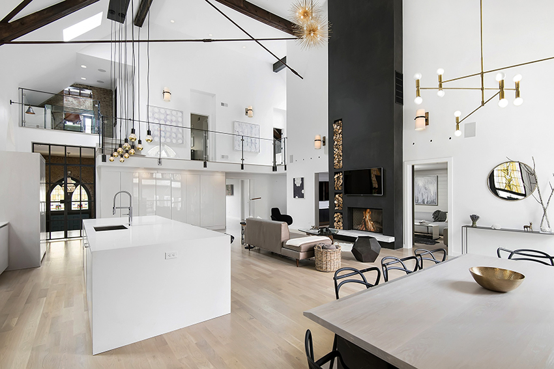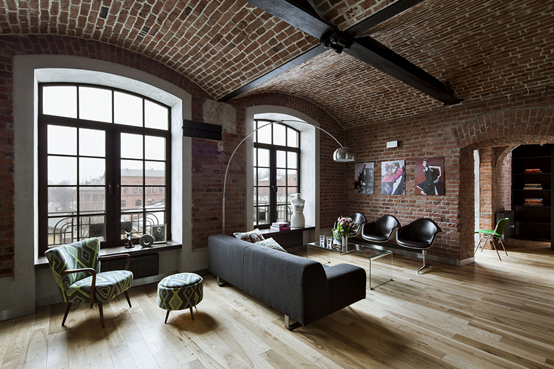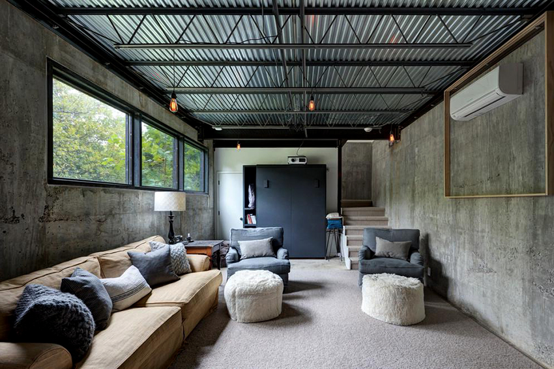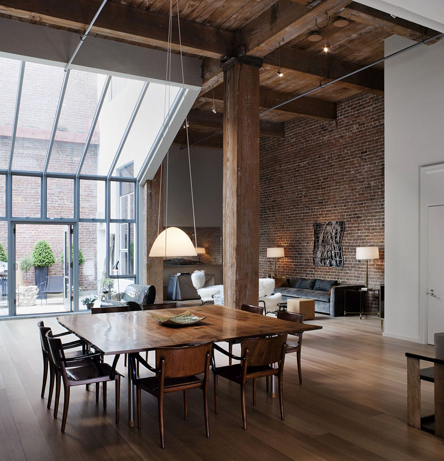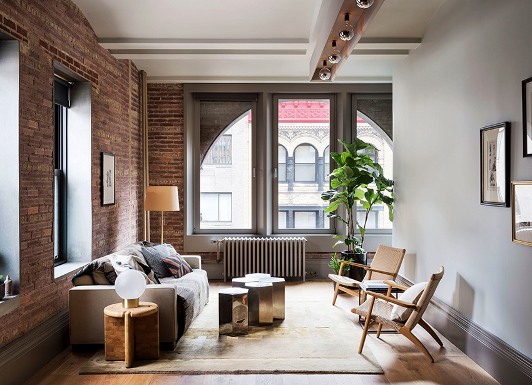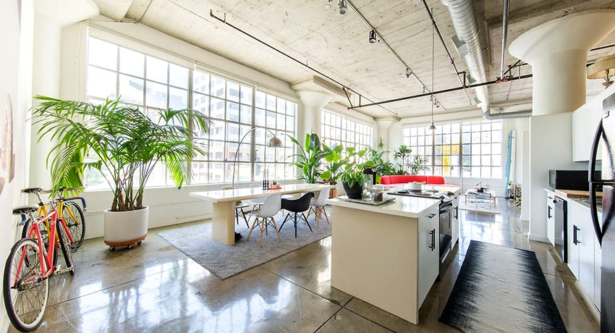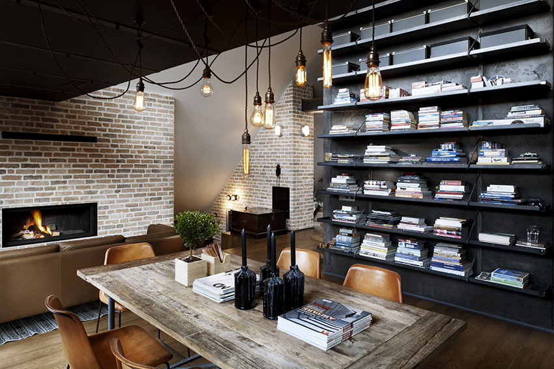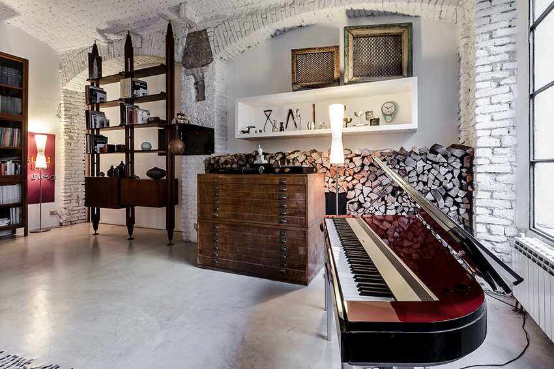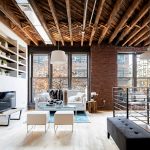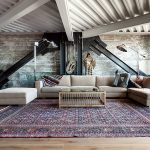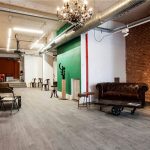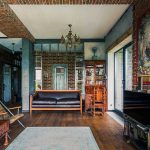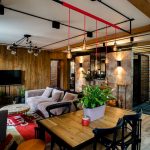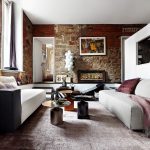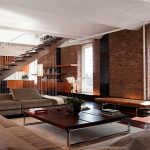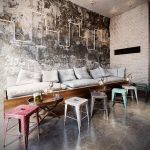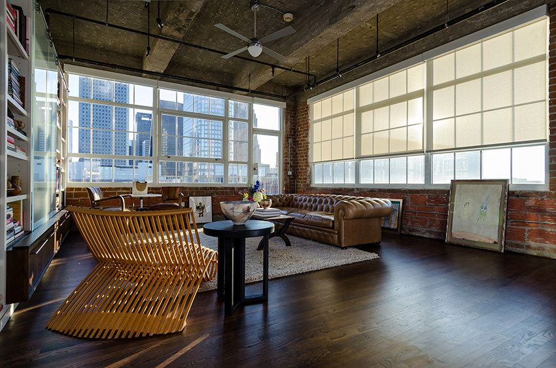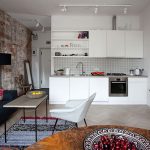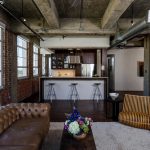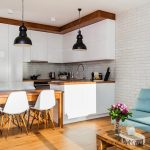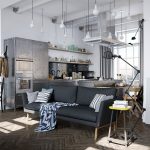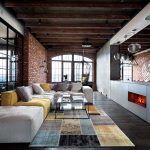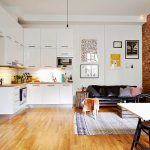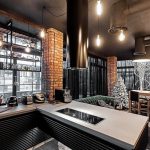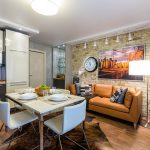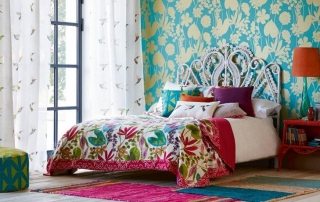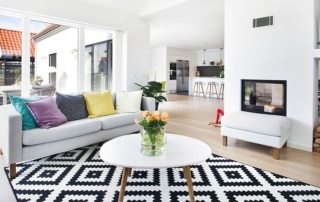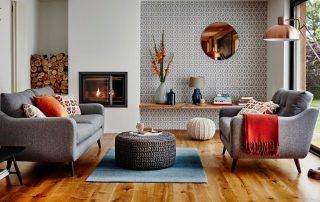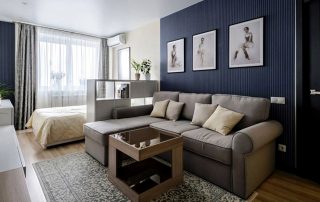Feature interior loft it is considered to be adapted for almost any room and budget. The rooms, furnished in accordance with the trends of this trend, are distinguished by a combination of simplicity and style. The loft-style living room combines the atmosphere of a metropolis and the comfort of a home. It is this room that is characterized by versatility, because it is used both for relaxation and for gathering guests - this is both an office and a library at the same time.
Content [Hide]
- 1 The history of origin and distinctive features of the design of the living room in the loft style: photo
- 2 How to correctly zoning a loft living room
- 3 What colors are best to choose when decorating a loft-style living room interior: photo
- 4 Features of finishing a loft-style living room in an apartment: photos of original examples
- 5 Loft-style living room: how to properly organize lighting and arrange decor items
- 6 Rules for the selection of furniture for a living room in a loft style
- 7 The main features of the design of the kitchen-living room in the loft style
The history of origin and distinctive features of the design of the living room in the loft style: photo
The industrial loft style first appeared in the 40s and 50s of the last century in the United States, when old warehouse and industrial buildings in the city center began to be converted into residential apartments in New York. The founders of the style were considered artists, musicians and people of other creative professions, who were not afraid of high ceilings, the absence of walls in apartments and open communications.
Important! If it is possible to find a room for a loft renovation, it is better to give preference to a bunk apartment or a two-story house.
The main feature of the loft living room design is the harmonious combination of a variety of style solutions. A certain carelessness in the design: a shabby floor, a brick wall, a concrete ceiling - they go well with ultra-modern lighting elements and newfangled furniture. Other features that distinguish the interior of the loft living room include:
- Very high ceilings. The first apartments were created in large industrial premises with high ceilings of 3.5 m and higher, where massive ventilation pipes and communication systems passed at the top.
- The presence of a second tier. In the photo of loft-style living rooms, you can often see a staircase that leads to the second floor, or the upper level, where there is a bedroom or a seating area with a sofa. The staircase can be designed as a simple metal structure or made functional with drawers in the steps.
- Plenty. When developing a loft-style living room design, you should avoid unnecessary walls, partitions and doors.The room should be as open as possible and illuminated with both natural and artificial light.
- Big windows. Window openings should not be covered with thick curtains; for this, it is better to use light curtains, blinds or roller shutters.
- A mix of new and old. In the living room of the loft, a modern plasma TV will look great, which is installed on a curbstone in the form of an old suitcase or on a homemade table made of pallets.
- Finish with a casual effect. Shabby bricks, specially aged surfaces of laminate or parquet, walls with imitation of holes and painted graffiti are all considered to be the hallmarks of the style.
- Unusual decor. Pictures in the style of modern art in massive frames, grass in buckets placed around the room, interior luminous letters will make the interior of a loft-style living room unusual and memorable.
- Stove or fireplace. If the style is recreated in a country house, then a living room with a fireplace in the loft style will become the main highlight, create a feeling of harmony and comfort.
How to correctly zoning a loft living room
When organizing space, it is very important to correctly zoning a loft-style living room in an apartment or private house. It should be a spacious room that connects the kitchen, bedroom and even bathroom.
For zoning, solid walls or massive blind doors should not be used. Screens, curtains, false walls, furniture, industrial-style columns, various wall and floor finishes are considered the best way to divide space. The main areas that should be present in the interior of a loft-style living room:
- Bar counter. Used for zoning space in the kitchen-living room of the loft.
- Dinner Zone. It is recommended to equip it between the kitchen and the resting place. A large dining table must be present here.
- A place to rest. The sofa in the living room, made in the loft style, should be selected large, and if the apartment is small in size, it is better that it unfolds and creates spare places for sleeping. Additionally, you need to install several armchairs or chairs, as well as a coffee table, you can fix a TV on the wall.
- Work zone. It is equipped depending on the needs of the owners - this can be a place for reading books, where a rack with literature is placed, or a computer desk necessary for work. If an artist lives in the apartment, you can install an easel.
- Hallway. It is considered the beginning of the living area. If the apartment is small in size, so that the hallway and living room create the impression of a single space, the walls and floor should be made in the same style.
- Wardrobe. Style loft does not accept large closed cabinets. More often, hangers, open racks, shelves, or even just cardboard boxes are used to store things.
What colors are best to choose when decorating a loft-style living room interior: photo
The advantage of the direction is the lack of standards in design, therefore, when choosing colors, the first thing to be guided by is personal preference. But still, based on the meaning of the word "loft" (translated from English means "attic"), it is better to choose muted colors that can be diluted with bright accents.
Important! The main thing is not to make a loft-style living room in a house or apartment too gloomy and boring. Any interior can be diluted using bright decorative elements.
In the photo of loft living room design, the following colors are most often found:
- White. It is considered traditional when decorating a small loft-style living room.Snow-white walls and ceiling visually expand the room, make it lighter and more free.
- Gray. The most common design option. The living room looks stylish, in which 3 walls are made in gray, and the fourth is in blue.
- Cream and beige. These colors are ideal for decorating a living room-bedroom loft. Furniture in coffee color will make this interior even more delicate.
- Brown and its shades. It goes well with bright colors, especially blue and orange. The ideal option in a brown living room is the arrangement of wooden furniture.
- Yellow. Suitable for people with creative thinking outside the box. The best solution is to make a pure yellow wall behind a massive light sofa.
- The black. More suitable for arranging large areas. Designers do not advise to get carried away with using only black, so as not to make the room a gloomy rhyme.
Other accent colors are blue, shades of blue, green, burgundy, orange, pink, red, purple, as well as metal and natural wood colors. In other photos of loft living rooms, you can see a successful selection of interiors made using two shades: black and white, blue and gray, brown and olive, white and red. If it was decided to make the living room in one color, then you can create an emotional mood with the help of a bright sofa, multi-colored pillows or bean bag chairs.
Features of finishing a loft-style living room in an apartment: photos of original examples
Making out the design of the kitchen-living room in the loft style, you should responsibly approach the choice of building materials. It is the correct decoration of the walls and ceiling that will emphasize the interior features. You need to understand that materials should not only match in color and texture, but also be highly resistant to damage and be easy to clean.
If the living room is designed in a country house, it is better to make the floor of wood. The most commonly used for these purposes are oak and pine. It would be appropriate to use a parquet board or high-quality laminate with a pattern that imitates wood or natural stone.
In a situation where the kitchen is combined with a loft-style living room, it is recommended to put ceramic "wood-like" tiles on the floor of both rooms. In this case, it is necessary to provide in advance for the presence of an electric or water heated floor, and in the area of the sofa, you need to put a carpet.
Loft-style room design implies the presence of at least one wall, which is lined with bricks. If the room is small, you can limit yourself to imitating it. For this purpose, ceramic tiles with a corresponding pattern are most often used, less often wallpaper is used. Also, one of the walls in the loft living room can be decorated with wooden planks laid out in a checkerboard pattern.
It is recommended to leave the ceiling of the room just concrete, only it should be covered with water-based paint, the color of which is selected depending on the interior of the apartment.
A living room with low ceilings can be visually raised by means of a glossy white stretch ceiling. If there are metal or wooden floors on the ceiling, they should not be covered, because they perfectly complete the loft-style interior design.
Loft-style living room: how to properly organize lighting and arrange decor items
The interior of a loft-style kitchen-living room should be saturated with a variety of lighting items. The best option is the presence of large panoramic windows, which have no curtains and curtains. The living room should be illuminated as much as possible with the help of sunlight.The missing lighting is supplemented by the use of unusual lamps, evenly placed around the perimeter of the room.
It is interesting! Lighting items in the living room are used not only as a source of light, but also for zoning space.
Luminaires should have an unusual design, they contain glass and metal elements. Lamps on cable systems, connected to each other, track lights, large spotlights and spotlights located around the perimeter will look beautiful on the ceiling. Lamps can either be decorated with lampshades of various shapes, or left uncovered.
Related article:
Loft-style kitchen: ideas for creating industrial laconicism in the interior
Development of design and decoration of space. Selection of finishing materials, furniture and equipment. Lighting as an important component of style.
Additionally, each zone must have its own autonomous lighting. A massive lamp on a long cord should be hung over the dining table; a floor lamp with a massive fabric lampshade under which it is convenient to read books will look good in the working area. Additionally, wall sconces are mounted on the wall in the hallway area and between the window openings. It is also possible to illuminate book shelves, shelves and stairs using LED strip lights with soft yellow lighting.
If a loft-style bedroom-living room is being made, then in addition, in addition to zoning with light, you should install light intensity regulators so that you can create a twilight effect.
Accessories for furnishing a living room should stand out for their brightness and unusual shape. The walls are decorated with posters, theatrical posters, photographs of megalopolises, black and white photographs of popular artists. The highlight of any apartment or house can be a bicycle, which is converted into a shelf or a hanger. On the shelves, you can place pots with bright green plants and grass, figurines and beautiful dishes. Transparent decanters filled with colored stones, buttons, wine corks will fit well into the interior. If you want to decorate the room with indoor plants, then you should use shelves for this, but not windows.
Rules for the selection of furniture for a living room in a loft style
The number and sizes of furniture are selected depending on the area, shape of the room and the height of the ceilings. Loft living room furniture should not be too pretentious. The main condition is simplicity and conciseness. Also, furnishings should be multifunctional. For example, a sofa can either be folded out or have a box for storing small things, there should be many pull-out shelves and drawers in the closet, and a niche for storing newspapers and other correspondence can be placed in the chair under the soft upholstery.
It is important! Small pieces of furniture will be lost in a spacious room with high ceilings, and massive furniture in a small living room will take up all the space. Therefore, furniture should be selected based on the size of the room.
The furnishings in the kitchen-living room or bedroom-living room in the loft style are most often divided by the design of furniture islands that highlight a certain functional area. It is also important to make sure that the furniture is not pushed against the walls.
The center of any living room is usually a sofa and a TV. When purchasing a loft-style sofa in the living room, you need to opt for a spacious and roomy version with textile or leather upholstery.
Furniture is usually selected at the very end to make it easier to decide on the color scheme. For example, if the interior is monochrome, then the sofa can become a bright accent that will dilute the space.In this case, it would be appropriate to install an orange or red sofa with multi-colored pillows. In the photo of the loft kitchen-living room, you can see that the sofa, turned back to the kitchen, separates the recreation area from the kitchen.
In front of the sofa, a low table is usually installed, made of a metal frame with a glass top, under which an additional wooden shelf is placed, designed to store newspapers and magazines. The table is often equipped with casters so that it can be easily moved. It is recommended to equip several additional seating around the table.
If space permits, it is advisable to install a worn leather chair or several ottomans. Opposite the sofa, on the wall in the loft-style living room, you can fix a huge plasma TV, next to which they install consoles for games or a music center. Often in the interior of the loft kitchen-living room, a fireplace is used, located in the center of the room, which is also an element of zoning.
In the photo of loft-style kitchens-living rooms, you can see a variety of shelves and shelves, which are distinguished by an open design with no facades. Most often, such shelves are made on the basis of a metal or wooden frame. Shelves are also used as false walls. Shelves can still be placed above the TV. A good solution is to create a small fortified rack near the window, which will become a continuation of the window sill, where you can sit and admire the view from the window.
The main features of the design of the kitchen-living room in the loft style
A living room combined with a kitchen is considered an ideal option for apartments of any size, because the same design of rooms creates the effect of a large space, in which there is enough space to show imagination, use more functional furniture and decorative elements. In order to unify the space, it is not necessary to destroy all the walls. Sometimes it will be enough to remove the door, slightly widen the opening - and the design of the loft kitchen-living room will be much easier to organize.
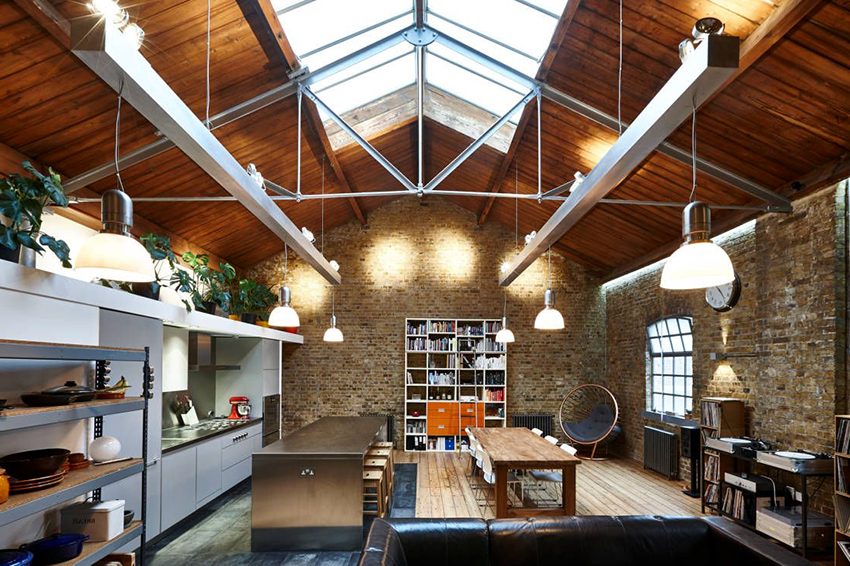
A loft-style room that combines a kitchen and a living room should not be overloaded with unnecessary decor and furniture
Of course, it is much easier to recreate the style elements in a studio kitchen with high ceilings. In this case, you can think of a staircase to the second floor, where it is desirable to organize a recreation area, or simply place ventilation pipes or wooden beams under the ceiling. But even if the design is developed in a small area and low ceilings, then with the help of light shades on the ceiling and walls, the space can be visually expanded. Also, a mirror installed opposite the window visually increases the dimensions of the room.
It is interesting! In some photos of the design of loft kitchens, you can see not white plastic windows, but wood-like products. This option looks more relevant against the background of a red brick wall.
Living room-kitchen should not be overloaded with a lot of furniture and decorative elements, especially if the room is limited in size. The emphasis should be on one subject, be it a stained glass window or an unusual painting. In a small space, furniture should be selected in light colors and not too large.
You also need to remember that all shiny and chrome elements visually enlarge the room. To save space, hanging shelves can be placed on the walls. In a small kitchen studio, it is imperative to arrange as much light as possible in order to minimize the number of shaded areas.
The loft direction is considered the style of creative people who like to experiment and create something new.The basics of style can be fully recreated by any person who is not afraid to show imagination. The main thing is not to strive to exactly repeat the photo seen in a fashion magazine, because the loft style must correspond to the characteristics and sizes of a particular room, as well as the mood of its residents.
