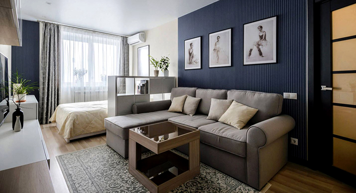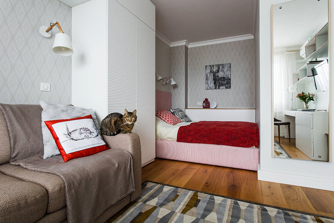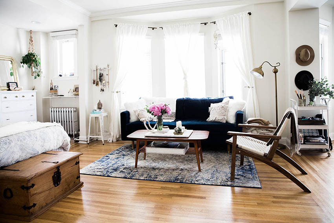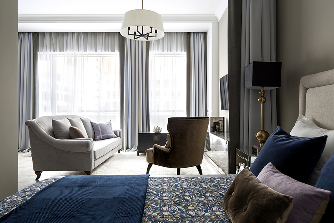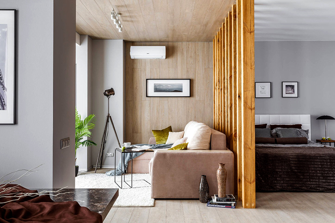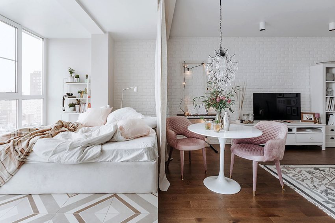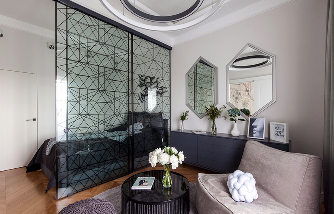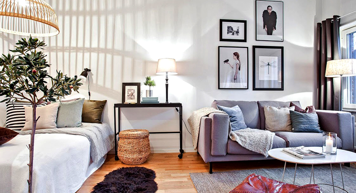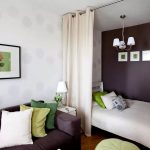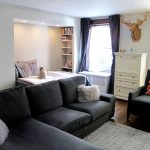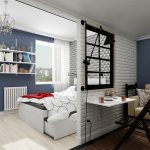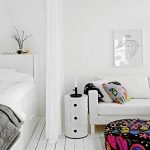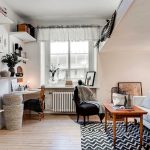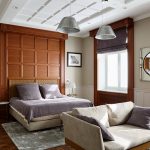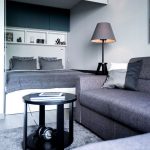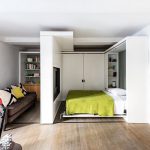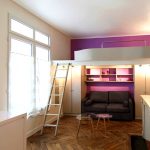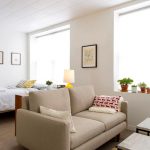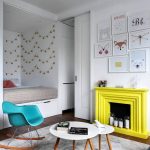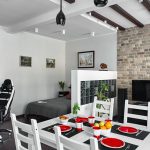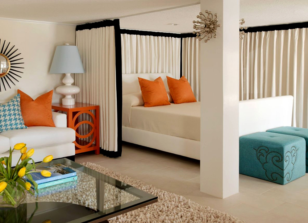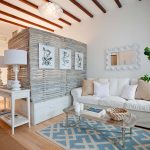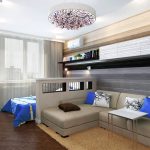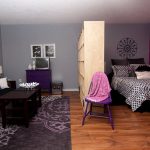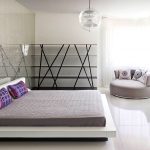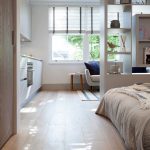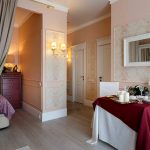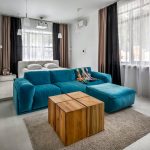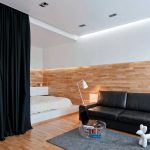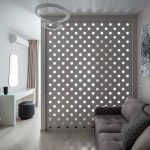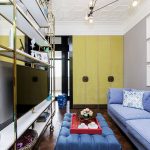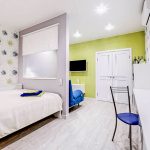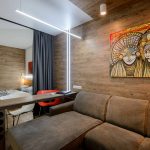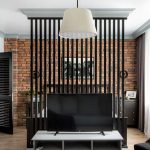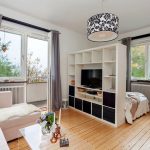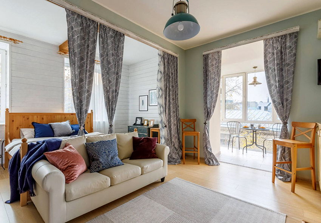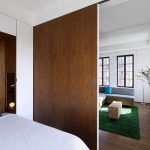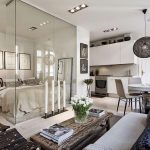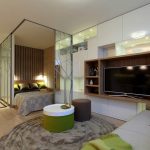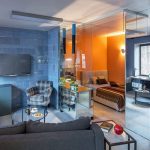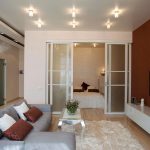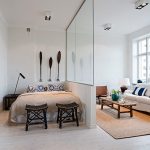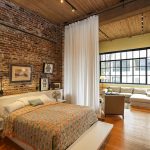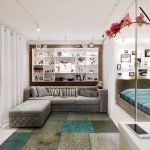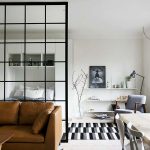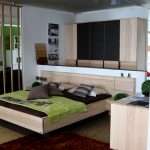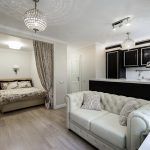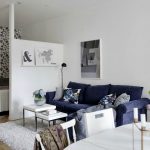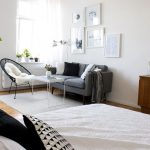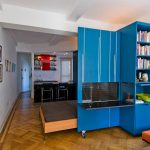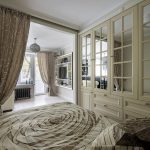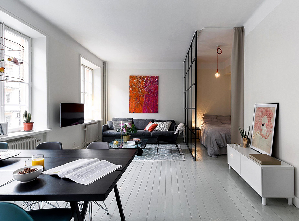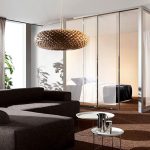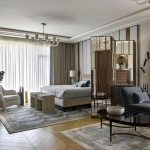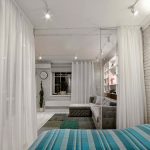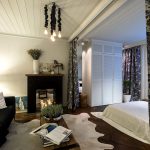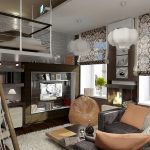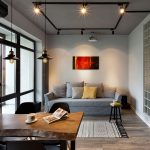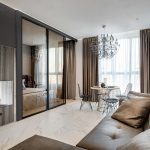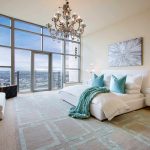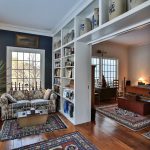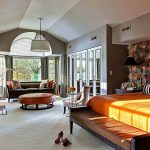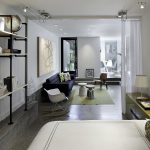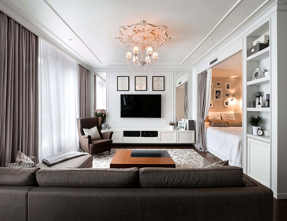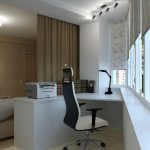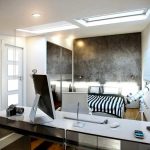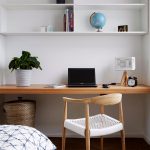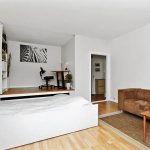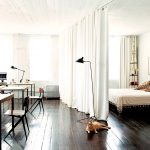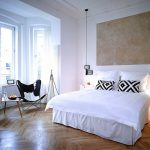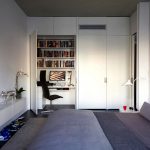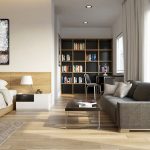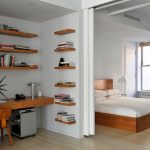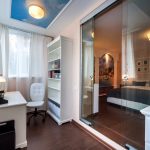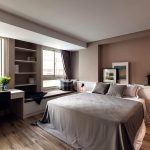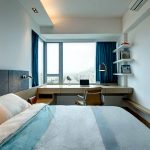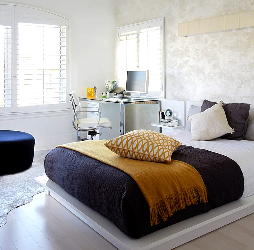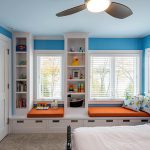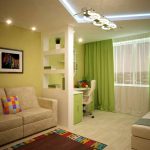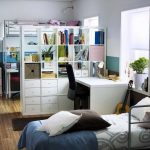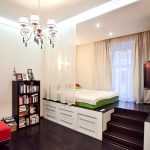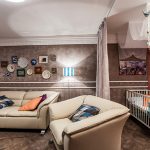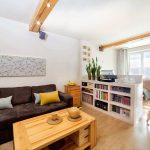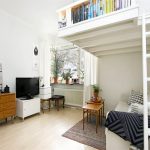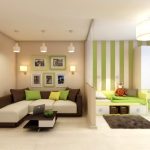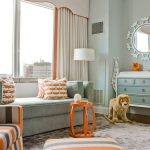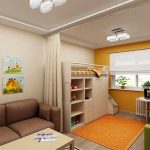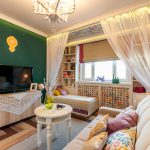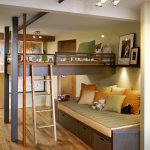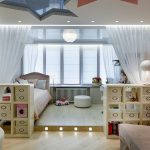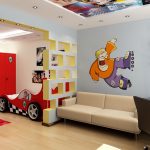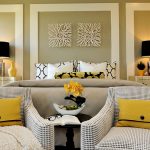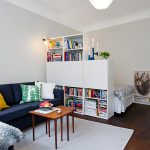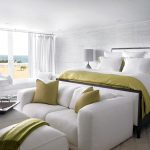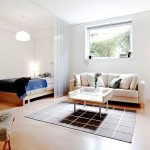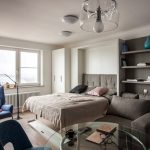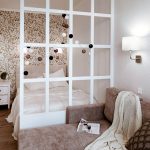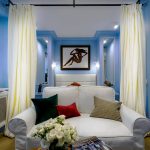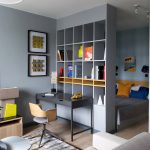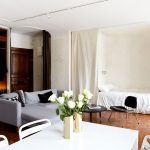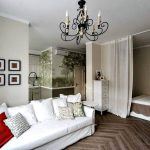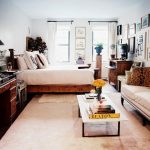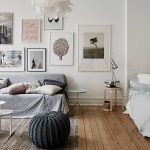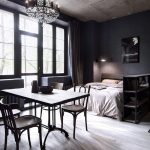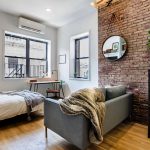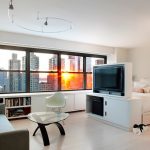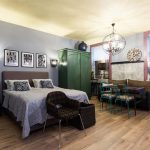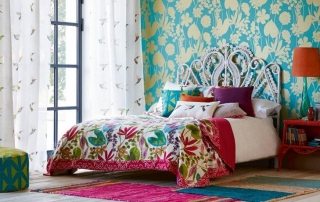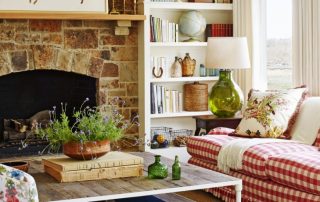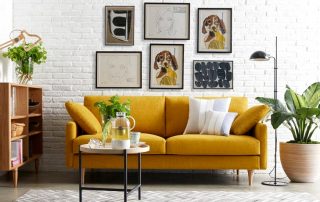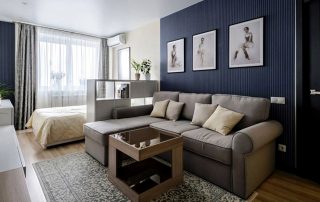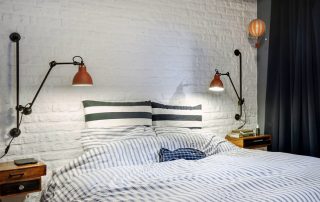A lot does not mean good, and little does not mean bad. Comfort and coziness are not enough, but skillful placement is minimal. This statement is especially true when it becomes necessary to combine or unite living spaces. A living room and a bedroom in the same room is a situation that occurs quite often. Modern designers have developed a lot of interior design ideas for such rooms.
Content [Hide]
- 1 Living room and bedroom in one room: design according to the project
- 2 Recommended types of furniture in the living room combined with the bedroom
- 3 Possible zoning options for the living room and bedroom
- 3.1 Living room-bedroom 14 sq. m: photo of the interiors of the room
- 3.2 Photo of a room 16 sq. m: living room and bedroom design in one room
- 3.3 Interesting ideas for decorating a living room-bedroom 17 sq. m
- 3.4 Photo of the living room-bedroom interior: room 18 sq. m
- 3.5 Decorative partitions in the interior of the bedroom-living room 20 sq. m
- 4 Bedroom-study in one room: how to equip a work area
- 5 Children's room and living room in one room: creating a comfortable interior
- 6 Typical 5 mistakes made when decorating a living room-bedroom interior
Living room and bedroom in one room: design according to the project
Combining a living room and a bedroom is most often a forced step, the reason is the lack of living space. In a one-room apartment, it is simply impossible to arrange housing otherwise. In two-room apartments, one room is traditionally given as a nursery, and the second is made multifunctional.
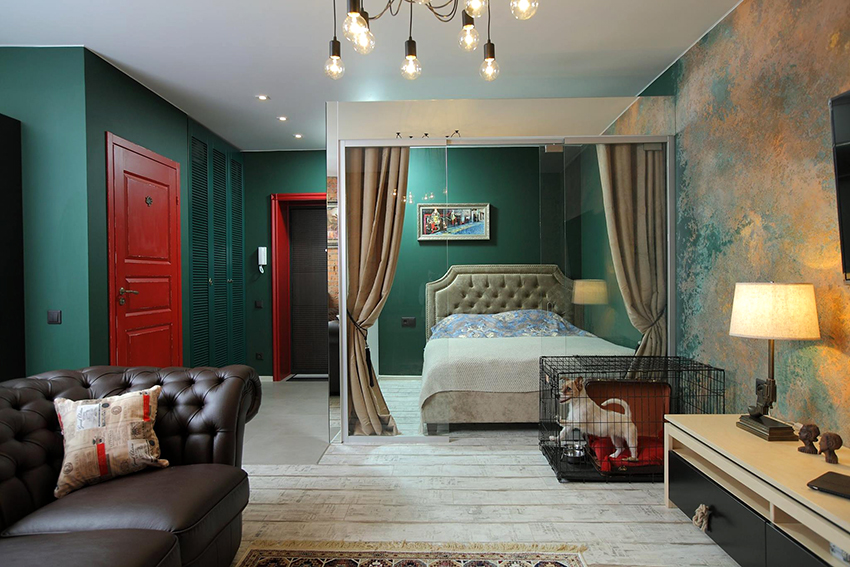
When decorating a bedroom and living room in the same room, the main thing is to correctly perform zoning
Many people prefer to have a living area without partitions with targeted zoning. That is why studio apartments are very popular. The main area in them can be either 17 m² or 100 m². Naturally, the arrangement process will be different. In the presence of a large space, it is easy to choose the desired furniture, arrange it taking into account the peculiarities of use and the requirements of the interior style.
It is much more difficult to combine a bedroom and a living room in a small room. When decorating such a multifunctional room, you can use the following algorithm of actions:
- choose the desired and acceptable style;
- decide on the option of wall decoration, type of floor;
- outline a list of necessary furniture;
- choose the appropriate models;
- think over the design of windows, the quality of textiles.
All of the above actions are the content of the project, the preliminary creation of which is mandatory.If the process of arrangement is spontaneous and ill-considered, it is difficult to count on aesthetics and comfort as a result.
Recommended types of furniture in the living room combined with the bedroom
The living room is the most elegant and interesting room. This is a consequence of the peculiarities of its functioning. It is more designed for other people than for owners. It should be convenient and comfortable for guests. But this is only when the living room occupies a separate room. If it is combined with the bedroom, it should be comfortable for everyone present and living.
Beautiful furniture for the living room is one of the prerequisites for decorating the interior of this room, including combined. A large number of different models are presented on the Internet pages. They can make up a set, that is, a headset, or they can be separate units. When furnishing a combined room, it is very important to choose the best options that satisfy the functional need and create a pleasant interior.
Mandatory elements of living room furniture should be considered:
- soft sofas, armchairs, corners;
- display cabinets, cupboards, racks;
- chairs;
- tables;
- pedestals for multimedia corners.
This is a traditional set, it can be supplemented according to the tastes and wishes of the owners.
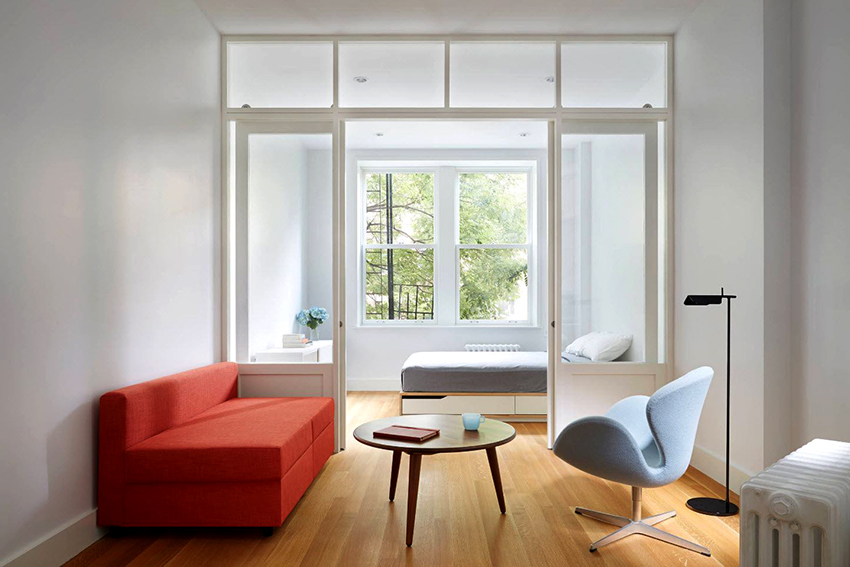
When choosing furniture for a small room, you should give preference only to the most necessary interior elements
It will not be possible to place all the elements in the combined room, it is worth choosing what you need. For example, in a living room of 20 sq. m, combined with the bedroom, you can put a corner sofa, a coffee table, a table-cabinet, a display cabinet and a cabinet for multimedia equipment. With its small dimensions, this furniture will not clutter up the space and provide the necessary comfort.
Useful advice! When choosing furniture for the guest area in a combined room, you should not purchase low-functional items. Rationality is the key to comfort in such a room.
Bedroom furniture: wardrobe and bed in the living room
The bedroom also has a standard set of furniture, which can include:
- bed;
- wardrobe;
- bedside tables;
- chest of drawers;
- dressing table;
- ottoman (or other version of low furniture for seating).
The living room bedroom cannot accommodate the entire recommended set. It is worth choosing the main elements. They are a bed and a wardrobe. Modern designers have developed many different bed models.
In addition to design and size, they also differ in functionality. Drawer models provide storage space for bedding. Shelves attached to the headboards replace the bedside tables. Convertible beds are multifunctional. Hinged and retractable models save space.
It is worth choosing a high cabinet, since such structures are the most spacious. A wardrobe can be an excellent option. Mirrored facade parts will contribute to the visual expansion of the area, and the delimited internal space will allow you to place many different objects.
In the photo of the interiors of the living room-bedrooms, posted on the Internet, built-in wardrobes are offered. This is a great option for rooms with niches. Thus, planning errors are eliminated and a decorated storage space is created.
Possible zoning options for the living room and bedroom
Zoning a room that combines a living room and a bedroom must begin with an assessment of the layout features. Space should be allocated depending on the shape of the room, placement of doors and windows:
- If the room is rectangular, with a significant difference between the lengths of the sides and the location of the door in the smaller wall, the sleeping area should be arranged in the back of the room, and a living room should be made closer to the exit.
- With a rectangular shape of the room and the location of the door in the central part of the large wall, the zones should be conditionally distributed along the sides, but not into equal parts. It is better to maintain the ratio of the sizes of the sleeping and living room parts in a ratio of 1: 3.
- In a square room with a central position of the door in one of the walls, it is recommended to equip the sleeping area in the corner part.
Useful advice! If repair work will precede zoning, it is worth moving the doorway to a place so that the distribution of space is as rational as possible. The position of the door significantly affects the functioning of the zones.
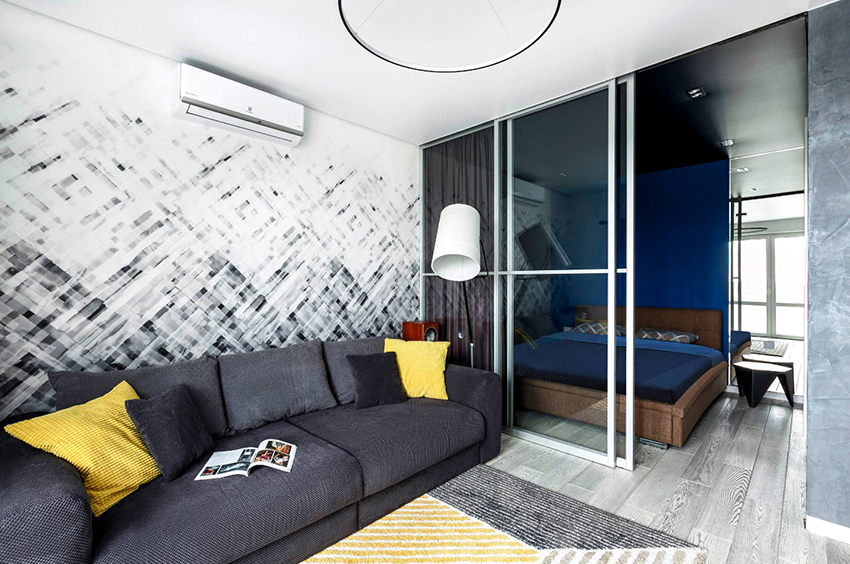
A sliding partition will become not only a convenient way of zoning, but also a stylish interior detail
When decorating the interior of a living room combined with a bedroom, you should definitely consider what techniques will visually expand the space. There are several ways to create a conditional border between zones:
- mount stationary or make mobile partitions;
- use a tall piece of furniture (wardrobe or rack) as a separator;
- fix the sliding curtain on the ceiling;
- place items by color or decorate walls in different shades;
- use multilevel ceilings, podiums.
These recommendations are appropriate for interiors where a bed is used as a bed.
Living room-bedroom 14 sq. m: photo of the interiors of the room
If a small living room-bedroom is equipped for one person, then the development of a design project will not cause great difficulties. In a room of such dimensions, a single bed and one of the types of upholstered furniture may well fit. It is these two elements that are most difficult to place in multifunctional rooms, since they are the dominant types of furniture and require not only space for installation, but also free space around for convenient use.
An excellent way out for small rooms can be the purchase of a transforming sofa. It will require certain daily physical costs and a small amount of time, but it will allow you to create an interesting interior without cluttering the room.
The Internet offers many interesting photos of stylish living rooms with an area of 14 m². Before embarking on the implementation of the idea you like, you need to correctly visualize the proposed interior, that is, visually or using computer programs to arrange furniture in your room, taking into account the real dimensions of the room.
Related article:
Zoning a room into a bedroom and a living room: design and functional content
Options for dividing a room, advice on decorating combined rooms, photos of functionally and comfortably decorated apartments.
If you still don't want to give up the bed, you can purchase a folding option. This bed does not need to be folded daily, but on reception days it can be easily stowed away in the closet. For small rooms, vertical folding beds are more acceptable than horizontal ones.
Photo of a room 16 sq. m: living room and bedroom design in one room
An increase in the area of the premises by 2 m² expands the possibilities of furnishing. This is clearly demonstrated by photos of the design of a bedroom-living room of 16 sq. m. The rooms look quite spacious, even with a bed and upholstered furniture. This amount of space allows you to install a podium bed with drawers, thereby reducing the size (and therefore the space required) of the cabinet.
When choosing a bed model, you should give preference to oversized products without massive backs.A good option for such a room is a sleeping place without a headboard and a foot. This model is perfect for any kind of interior. A bedspread and pillows can be used as decorative elements.
Corner sofa structures, even if they have an oversized appearance, visually occupy a significant part of the room, therefore, they are unacceptable for a room of this size. Better to get a regular sofa and two armchairs.
If a bed is installed in the room, then the sleeping area must be closed. In some photos of the interiors of the bedroom-living room 16 sq. m demonstrates the implementation of an interesting idea: the sofa is installed not along the wall, but perpendicular to it. There is a bed behind the sofa. The high back of the sofa separates and insulates the sleeping area. Nice, comfortable, creates a certain intimacy.
Useful advice! Do not divide the areas of a 16 m² room with heavy opaque curtains attached to the ceiling. It does not zone, but splits up the space.
Interesting ideas for decorating a living room-bedroom 17 sq. m
In the living room-bedroom with an area of 17 m², you can freely place a double bed, a double wardrobe, upholstered furniture, a coffee table and a bedside table for a multimedia corner. The requirements for the design of the bed remain: it is better if it is a model without a headboard and a foot.
The wardrobe should be positioned so that it does not end up opposite the door, even if it is significantly removed from the entrance. In the position opposite the entrance, the high structure will dominate and visually "mix" the zones.
Alternatively, the corner sofa can be placed with the long side along the wall, and the short side can be placed perpendicularly to cover the sleeping area. It is appropriate to supplement zoning with a curtain made of lightweight fabric or threads.
In the photo of the design of the bedroom-living room, the room is quite often divided by stationary partitions. In a room of 17 m², wide structures should not be made. It is better to use small projections up to 80 cm wide. It is easy to mount such partitions from a profile and drywall.
If the distance between the sofa and the wall where the TV is hung is less than 200 cm, place either a bedside table or a coffee table. Two pieces of furniture installed opposite will certainly create unnecessary clutter. If you cannot do without a bedside table in the multimedia part, you can purchase a sofa with wide wooden armrests or built-in shelves. Such additional details of upholstered furniture will completely replace the coffee table.
Photo of the living room-bedroom interior: room 18 sq. m
A room of 18 m² in the design of a bedroom-living room can be used quite safely. If the room has a rectangular shape and the sleeping area is moved to the back, even the use of different design styles is permissible. It cannot be classic and bright, brilliant high-tech, but the Scandinavian style, minimalism, modern will get along well and will add variety to the design of zones.
The interior of the bedroom-living room is 18 sq. m it is quite appropriate to use decorative glass partitions, not only to install beds on the podium, but also to raise the entire sleeping area. Excellent zone delimiters can be made from plasterboard, giving structures to various shapes.
If space permits, it would be useful to place a dining table with chairs in the living room. There will be no need to attach imaginable and inconceivable seats to the coffee table to celebrate a festive event with friends and relatives. It is worth noting that no high level of modern restaurant business can cancel warm family meals.
There are practically no restrictions when decorating the interior of a room of 18 sq. m.Bedroom-living room with skillful placement of items will be refined, spacious, comfortable.
Useful advice! When decorating a multifunctional room, it is worth using floor coverings. It is this detail of the interior that most often performs a unifying function within one zone.
Decorative partitions in the interior of the bedroom-living room 20 sq. m
When zoning a room of 20 sq. m you can safely use all types of partitions. Their presence will greatly simplify the interior design. It is recommended to use as a separating element:
- Shelving. The design feature, namely the absence of blank walls, preserves the spatial integrity of the room, which contributes to the feeling of freedom and spaciousness.
- Decorative metal and wooden lattices. Perfectly emphasize the style, contribute to the visual increase in the height of the room.
- Screens. It is better to use high ones that imitate a wall - low ones focus on differentiation.
- Stationary plasterboard partitions. They can be in the form of an arch, a column. Wide options can be interestingly equipped with niches, insert a fireplace, an aquarium, etc. into them.
- Decorated glass sliding partitions.
The presence of a partition allows you to use different color shades in the zones, to apply lighting design. The photo of the interiors of the rooms is 20 sq. m, original projects are proposed on the Internet, where zoning is carried out using a multi-level ceiling. The false ceiling of the sleeping area is complemented by spotlights, which adds decorativeness to the space.
For wall decoration, you can use wallpaper with the same structural surface, but in different shades. Stretch ceilings with a glossy and matte top layer can also be a good way of zoning.
For the choice of furniture in the bedroom-living room, there are practically no restrictions on the number of items. Only sizes are important.
Bedroom-study in one room: how to equip a work area
If it becomes necessary to combine a bedroom and a living room, then it will not be possible to allocate a separate room for the study. The work desk is usually located in the bedroom. It is not worth making three zones in a room of 20 m² (and even more so in a smaller one). This means that you need to do with a minimum of furniture elements.
You can divide the living room bedrooms into two types: rooms with and without a partition. In a room without a partition, it is better to place the desktop in a corner, for example, behind a cabinet. This situation will create a sense of privacy and hide the technical purpose of the objects located here, which does not harmonize with the softness of the lines and shades of the bedroom.
If there is a need for additional work surfaces for storing various accessories, it is better to use the inner space of the table - niches and drawers. Wall shelves and cabinets are inappropriate for this interior.
In a room with partitions, you can approach the organization of the working part of the room differently. It is quite acceptable not only a table, but also wall shelves, a small rack or bedside table, but in this case it will be more appropriate to combine the work area with a cabinet. Isolation of furniture for work in this area is undesirable.
Useful advice! You should not purchase massive computer chairs made of leather or leatherette for the working area of a multifunctional room. No matter how presentable the product may look, it will be an inorganic element in the interior of the combined living space.
Children's room and living room in one room: creating a comfortable interior
In the process of arranging a children's area in the living room, you can use almost all of the above techniques. Partitions, screens, multilevel floors and ceilings, curtains - everything is acceptable. The age of the child matters. For a preschooler, 5-6 m² is enough, over the years the number of required meters will increase.This point must be taken into account when planning.
It is worth highlighting several conditions that should be observed when creating a children's area in the living room:
- the partition, in addition to its direct purpose, should protect the child from intense light coming from the guest area;
- the presence of a window in the part of the room where the space for children is equipped is mandatory;
- the difference in floor levels in the children's and guest areas should not create problems when moving;
- when decorating an area for a child, it is worth using practical, easily washable materials.
Many interior design ideas for living rooms and bedrooms may well become the basis for creating your own design project. A lot of options for living rooms, combined with nurseries, are presented on the Internet, the design of which does not require changes: with small isolated corners for babies, with loft beds for schoolchildren, with sufficiently large areas for teenagers, including all the necessary furniture.
Typical 5 mistakes made when decorating a living room-bedroom interior
Quite often, stereotypes interfere with creating a cozy and comfortable environment in a combined room. “It’s accepted” and “saw many” are enemies of an interesting interior. In order not to follow a formulaic path, you should try to avoid some mistakes:
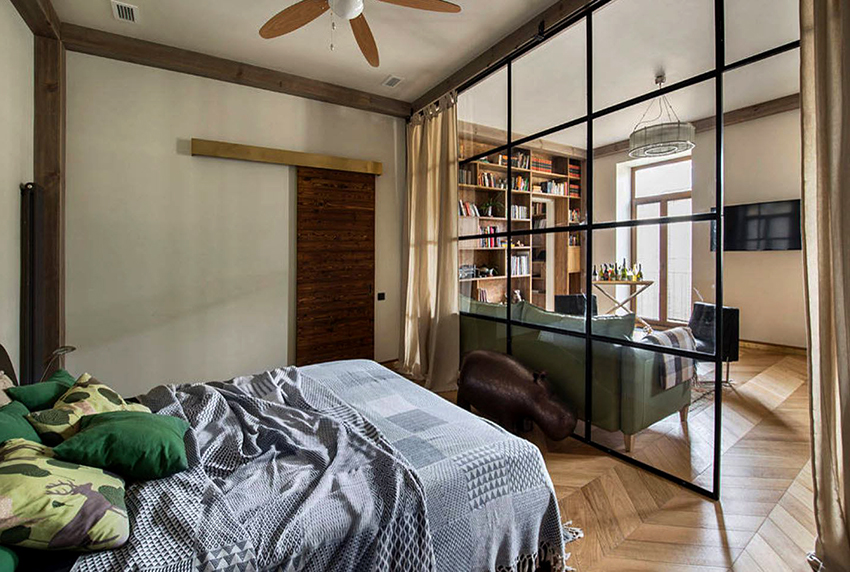
When decorating a bedroom with a living room in the same room, it is not recommended to use more than 3-4 colors
- You shouldn't by all means arrange furniture along the walls. It is boring and trivial, and also irrational. In addition, this placement will not create a sense of comfort.
- It is necessary to get rid of the opinion that a living room with a corner sofa will seat a large number of guests. It's easy to make sure - to measure it.
- Do not confuse the same type of elements and belonging to the same style. Most often, the disadvantage is manifested in the choice of accessories of the same color, size, shape.
- Zoning the space is necessary before starting repair work. Moreover, lighting suffers without prior planning. The lack of electrical wiring in the right places forces either to spoil the decorated walls and ceiling, or to adapt to the lack of lighting. Table lamps and floor lamps don't always save the day.
- Do not use more than 3-4 color shades in the interior of the living room and bedroom in the same room. The diversity will tire you.
Useful advice! Even if the project was created by your own creative forces, show it to the designer. A couple of tips and touches can significantly change the interior for the better.
“Many” are generally in confrontation with the interior: a lot of photographs and souvenirs - it looks like a museum; a lot of decoration - a feeling of chaos; a lot of decor - a loss of uniqueness.
Decorating a room where a bedroom and a living room are combined is not an easy process, but creative, and therefore pleasant. This is a space for the manifestation of imagination and the implementation of the most daring ideas. Good taste and the information offered in the article will help you choose and implement an interesting project.
