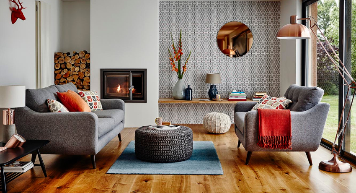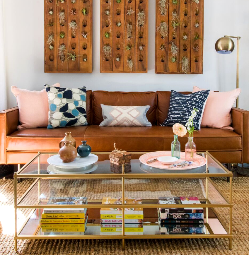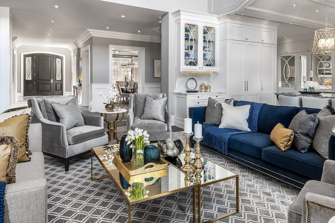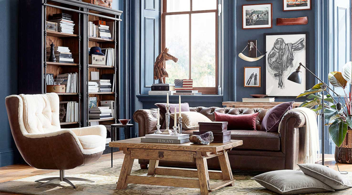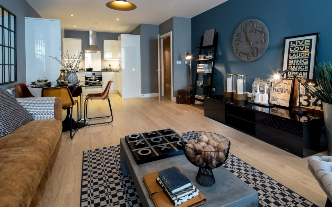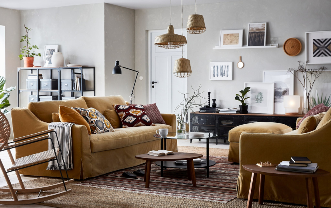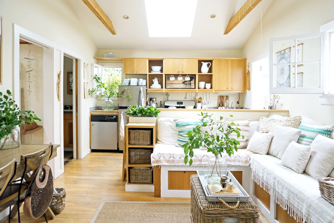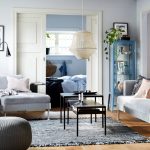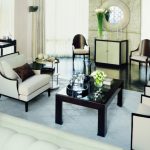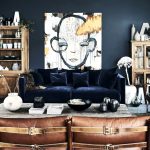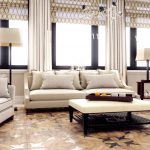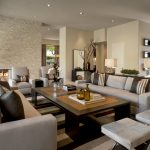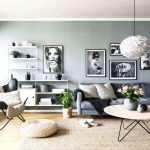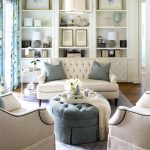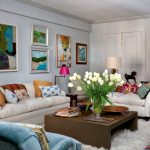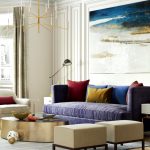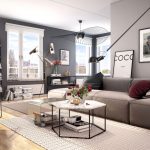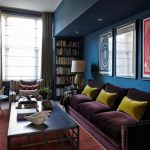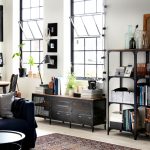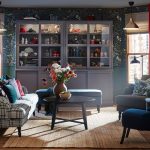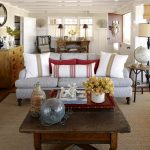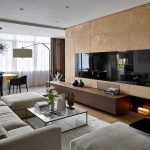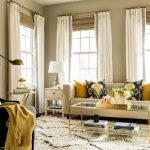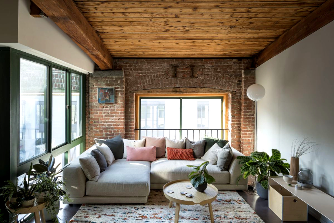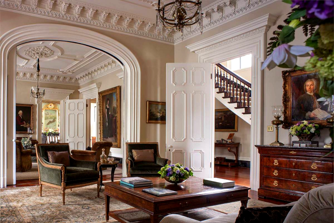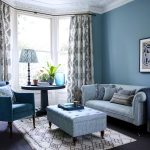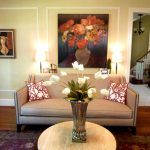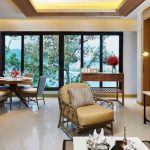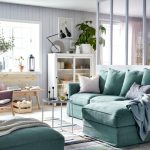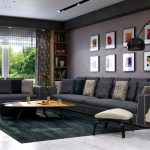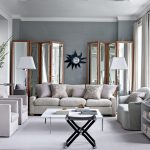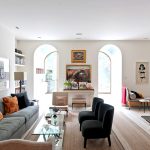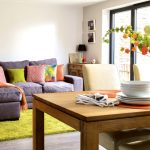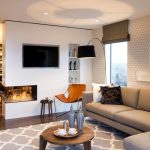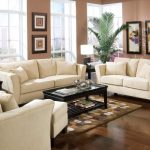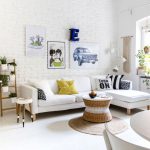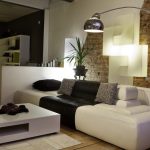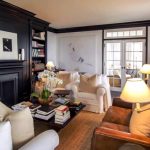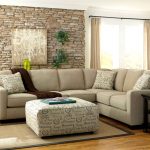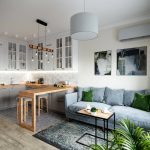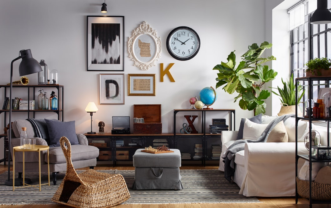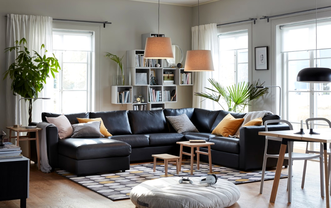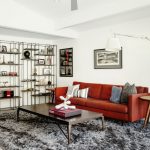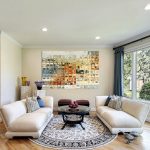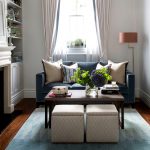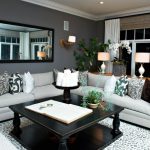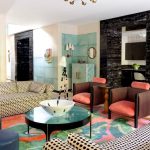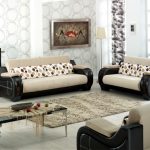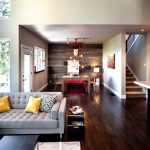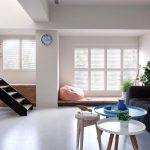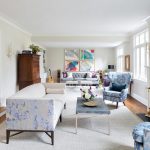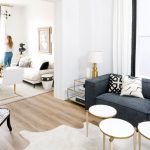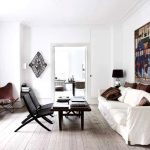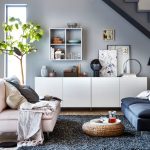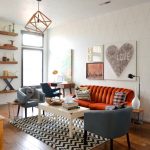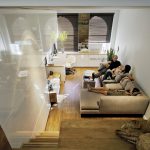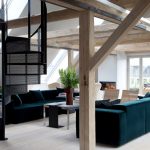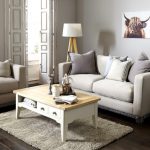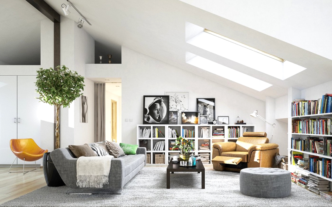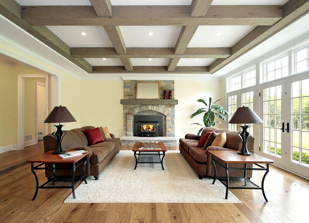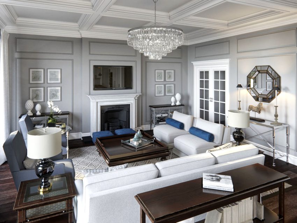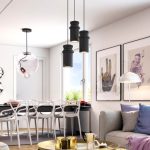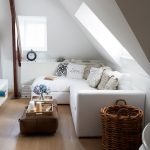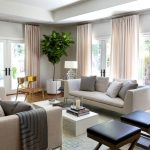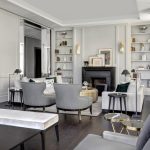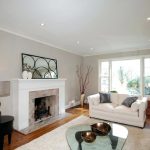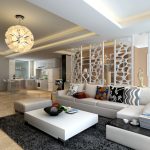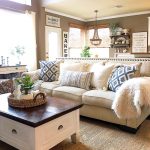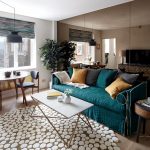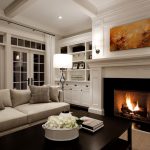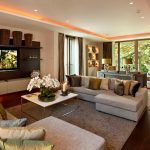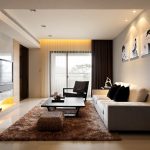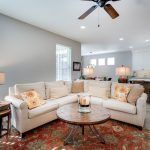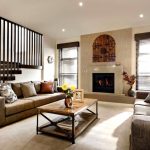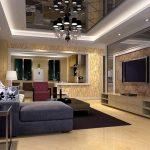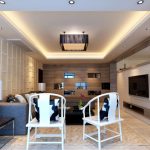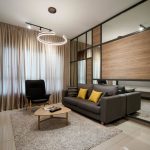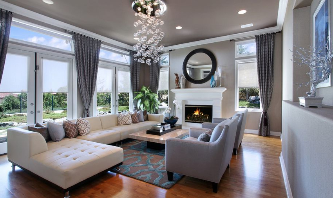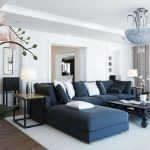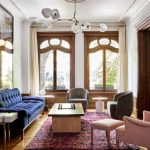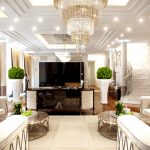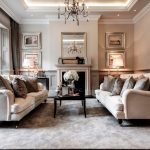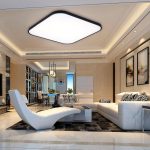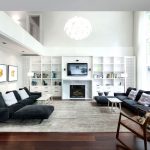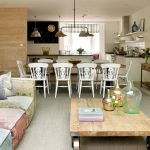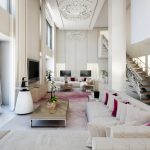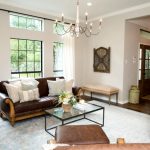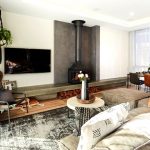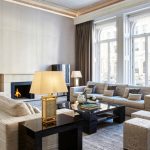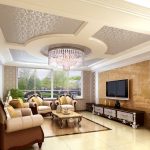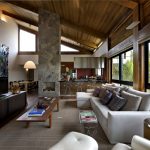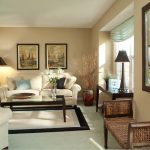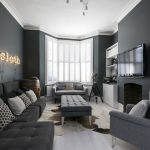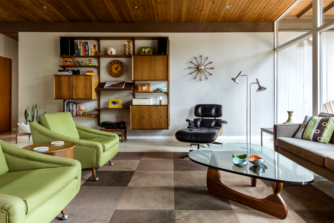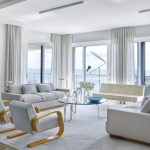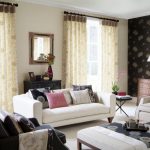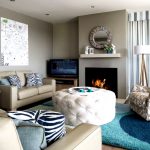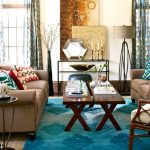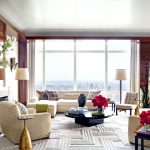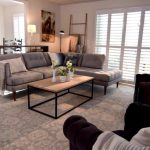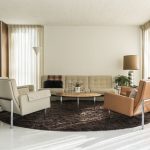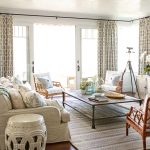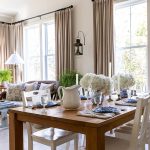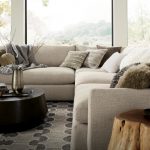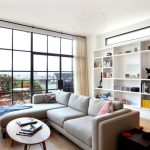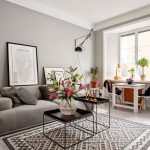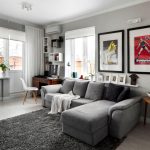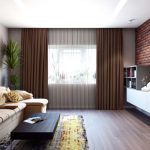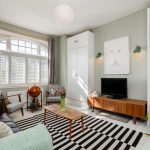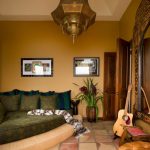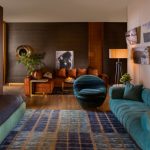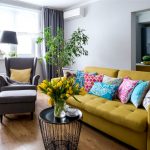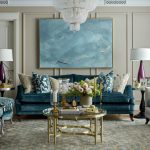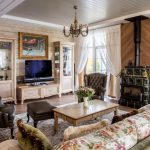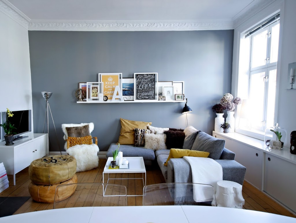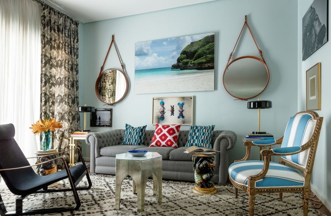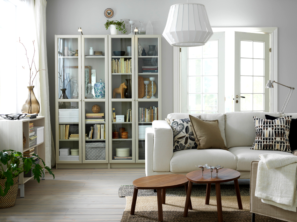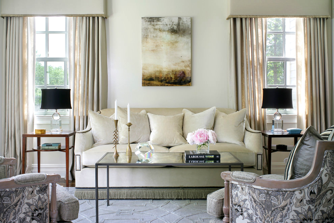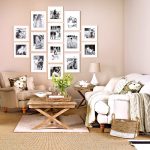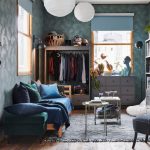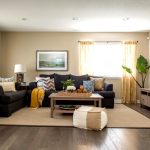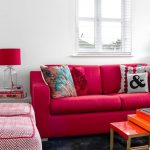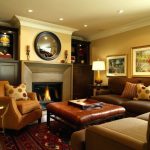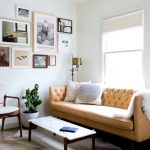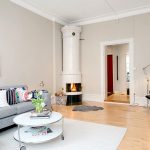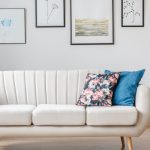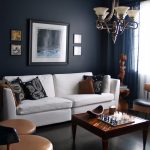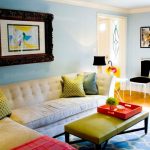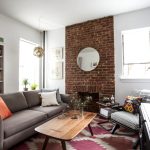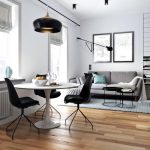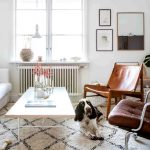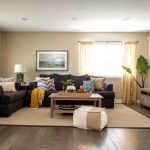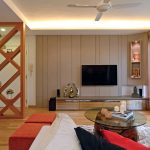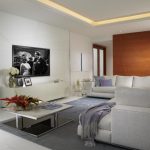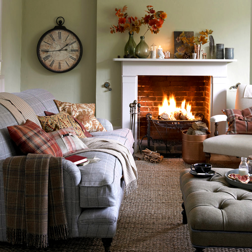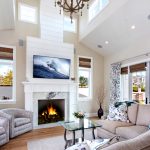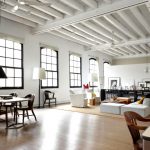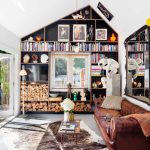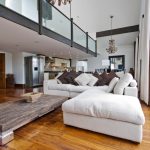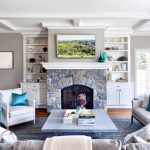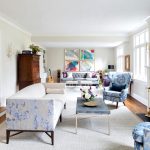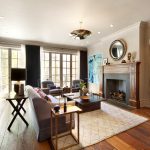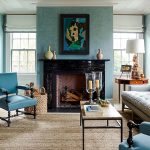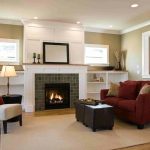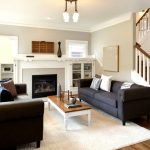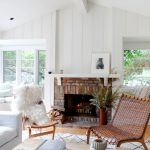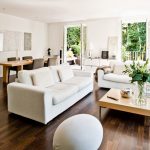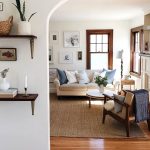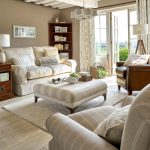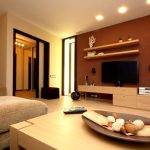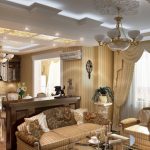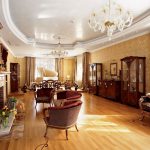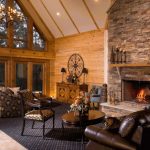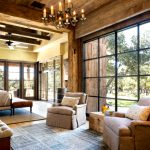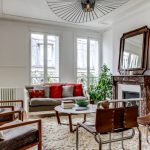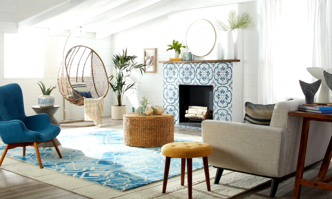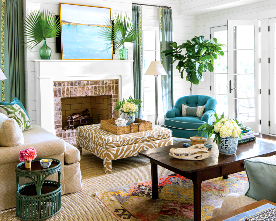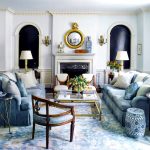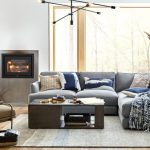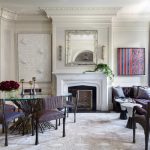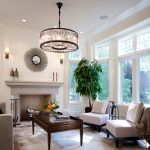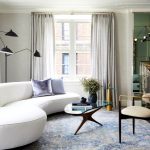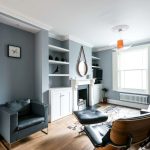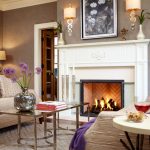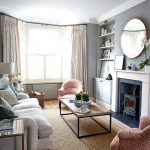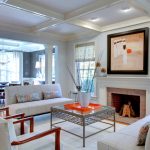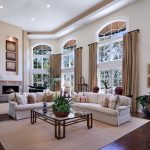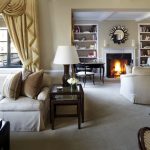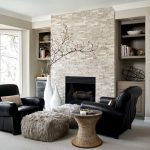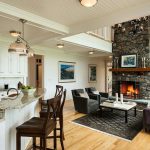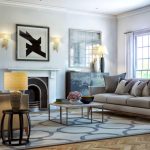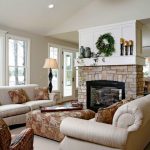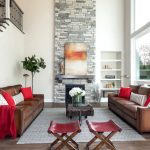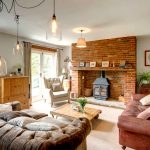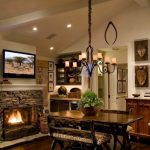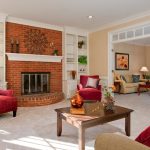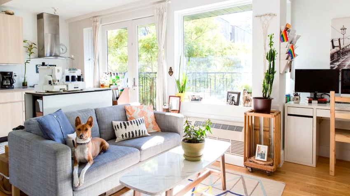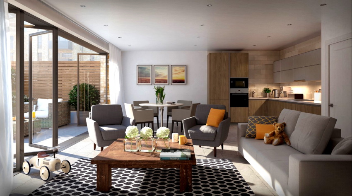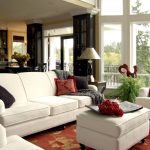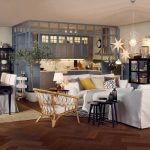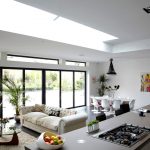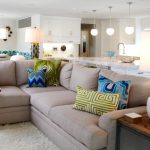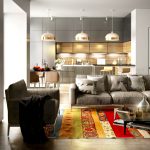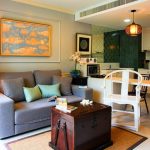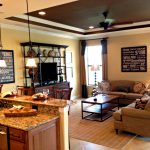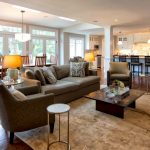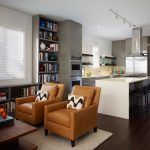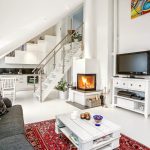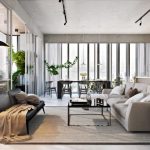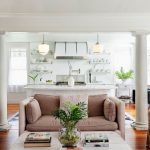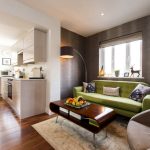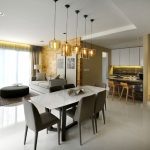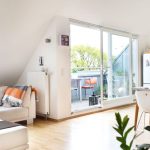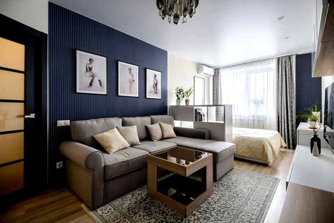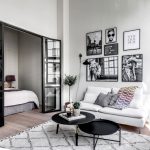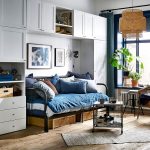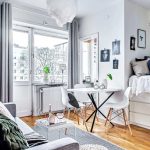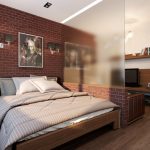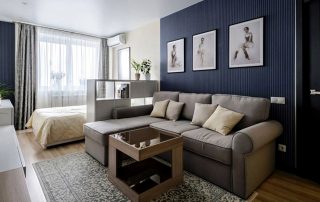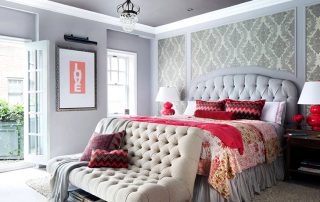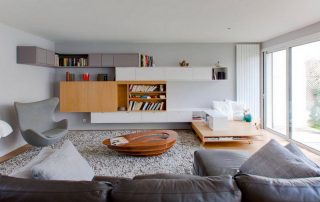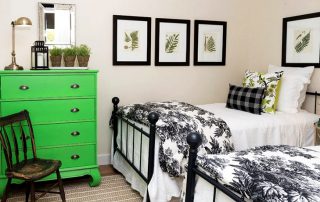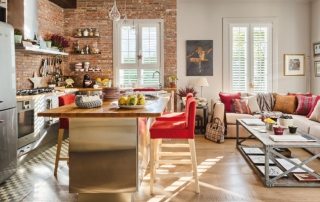The living room is the soul of the house, where the whole family gathers to spend time together. This is a room for receiving guests, where it should be cozy, warm and comfortable. The interior of the living room is represented by a unique mix, where the publicity of the hall and the individuality of the owners of the room should be combined. The design option of the room depends on its size, the chosen stylistic direction and the personal preferences of family members.
Content [Hide]
- 1 Living room interior: general recommendations for room decoration
- 2 Color palette for the living room: photo of the interiors of the room
- 3 Living room layout options: features and nuances
- 4 Wall decoration options for the design of the living room: photos of interesting solutions
- 5 Choosing a floor covering for the living room
- 6 Ceiling design in the interior of the living room in the house
- 7 The role of lighting in the interior of the living room: photo of the hall design
- 8 The choice of furniture, textiles and decor when creating an interior for a living room
- 9 Recommendations for the interior design of a living room in a Khrushchev apartment
- 10 Features of the living room interior in a private house
- 11 Features of the interior of the living room combined with the kitchen
- 12 Interior ideas for a living room combined with a bedroom
Living room interior: general guidelines for room decoration
The living room is a special place in the house where they rest, spend time reading a book, watching TV, and receiving guests. Therefore, here it is important to create a comfortable and cozy environment that will appeal to all its inhabitants.
When developing the interior of the room, the interests of each family member should be taken into account. Competent zoning of space will help organize a place for creativity, work or sports corner. The interior of the room will depend on its size. The larger and lighter the living space, the more expressive it will turn out living room design.
A small room should be decorated as comfortable and original as possible. It will be possible to visually expand the dimensions of the room through the use of design ideas for the living room in the form of the use of mirror and glass surfaces, lighting fixtures, and light finishes.
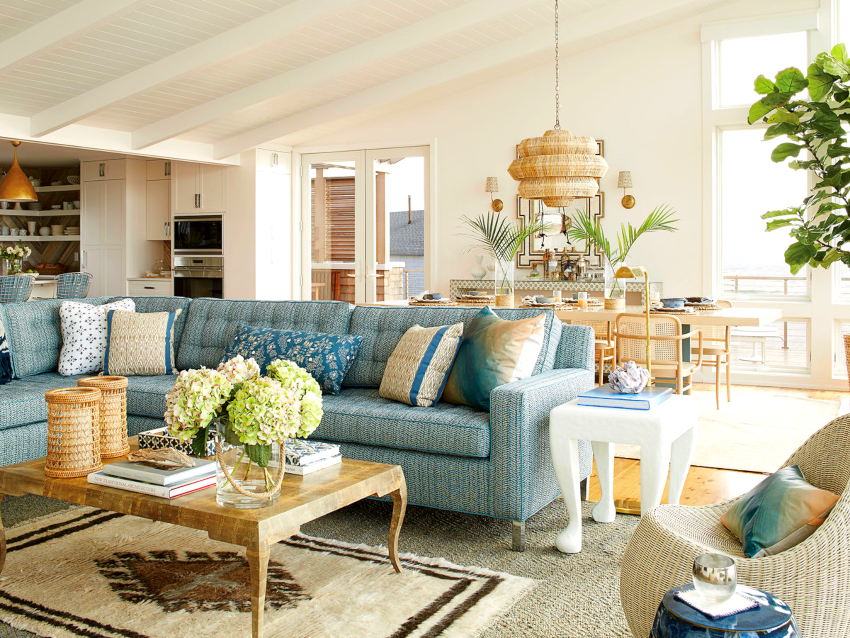
By developing living room interior the interests of each family member should be taken into account
Useful advice! For small apartments, the best option is to combine several rooms, in particular a living room with a bedroom, a kitchen or an office.
Various materials can be used to decorate the premises. The main thing is that they are reliable and of high quality, thanks to which it will be possible to create not only a comfortable, but also a safe interior for health.A modern living room involves the use of a harmonious combination of different materials that cover the surfaces of the elements of the room.
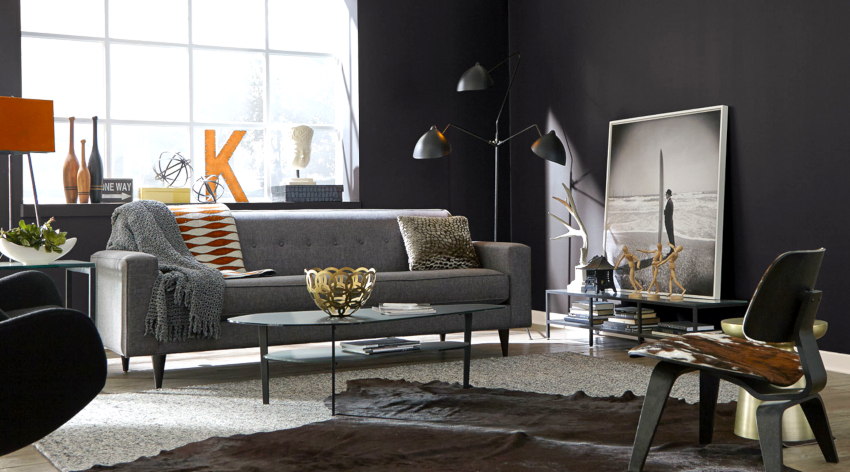
Living room furniture is selected taking into account the dimensions of the room
The selection and combination of colors in the living room interior depends on the chosen stylistic direction of the interior decoration of the room. However, when developing the design of the hall, you should give preference to calm shades. You can add dynamics and liveliness to the room with the help of bright accent elements, which are embodied in decoration, furniture, textiles or decor.
Furniture is selected taking into account the dimensions of the room. Massive specimens should not be installed in a small room. Here it is better to choose multifunctional transformer models, thanks to which you can get extra beds, hidden storage systems. The central place in the living room is reserved for the fireplace, which can have an intricate, original design. In a private house, a real hearth is being set up, and for apartments you can use a false fireplace in the interior of the living room (photos clearly display different models of the device).
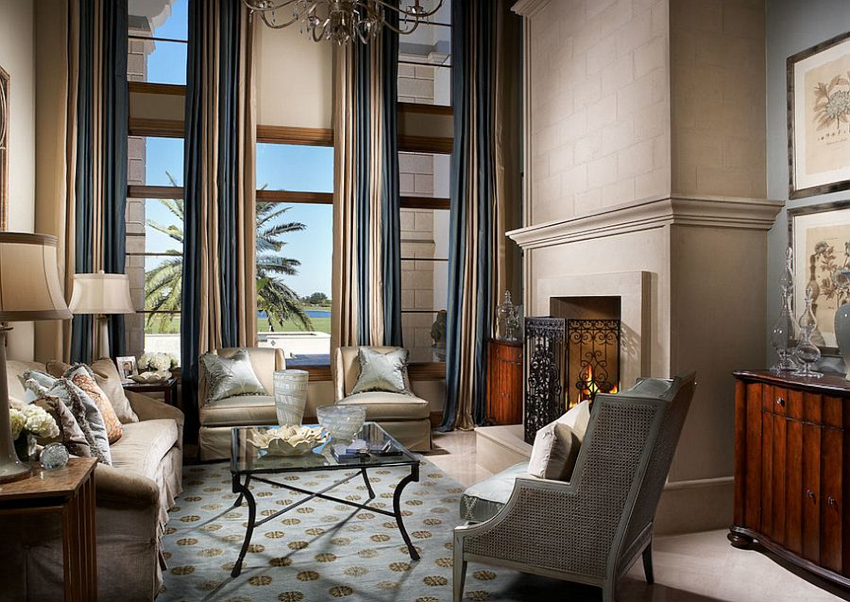
The selection and combination of colors in the living room interior depends on the chosen stylistic direction
Particular attention is paid to lighting the room. Besides traditional chandelier, which is located in the central part of the ceiling, wall sconces, spotlights and floor lamps will look appropriate in the living room. Stylistic textiles and decor, which should be combined with the decoration of the room, will add a special flavor to the chosen interior style.
Color palette for the living room: photo of the interiors of the room
The character and mood of the interior is determined by the chosen color scheme of the room decoration. If the room is located on the sunny side, there are no restrictions on the choice of color. For a north-facing room, preference should be given to a light, warm palette, thanks to which it will be possible to compensate for the lack of light, making the room cozy and inviting to rest.
The choice of color also depends on what kind of emotional and visual effect the room should create. If the room will be used for active pastime and stormy parties, the design can be decorated using bright saturated colors, original prints, non-trivial decor elements and textiles, which are clearly demonstrated by photos of real interiors of living rooms in an apartment. If it is necessary to create a calm and relaxing atmosphere in the room, then light soft tones are preferred.
A universal option for decorating a living room is considered to be white, which is characteristic of many stylistic trends. It can be used as the main motive, or it can be the backdrop for bright accent elements. The black and white interior of the living room will look original. A good solution is to use several halftones of the same color. Such a room will look boring and original.
A laconic interior for the living room can be created using gray, which is a good background for bright decorative elements in the form of cushions, curtains or paintings. Yellow, purple, burgundy and berry shades will help to dilute the gloomy interior of the living room in gray tones, which will become accent in the achromatic palette. A warm beige living room with splashes of pink or brown looks good. Against such a background, wooden furniture in calm cold colors or interior elements of bright natural shades will organically look.
Calm, romantic mood arises due to the abundance of pastel colors.In this case, a soft, relaxed atmosphere can be created by using light wallpapers in the interior of the living room. Photos of room designs illustrate that with the help of bright contrasting colors used in decoration, furniture or textiles, the setting can be made more expressive.
The fashionable trend is the use of natural colors that are often found in nature. The blue color will make the living room a real relaxation zone, filling it with air and coolness. In the green room you can fully relax after a busy day. Sand and yellow colors will fill the room with warmth and cheerfulness. Brown and white details can complement the sunny interior.
Living room layout options: features and nuances
There are many ways to lay out a living room, which is determined by the size of the room, the presence of adjacent rooms, the number of windows and the personal preferences of the owners. Based on this, the principle of the arrangement of functional areas, options for enhancing lighting and ways of visually changing the incorrect geometry of the room are selected.
Furniture should be located in such a way that each household has an individual place to do their own thing in the room. At the same time, they, being in sight, should not distract each other. A competently executed layout will allow you to organize a joint pastime without affecting the personal space of each family member.
The living room mainly has an area of 16-20 m², where a recreation area, a place for watching TV, receiving guests, an extra bed, a dining room and an office are located in a single space.
The recreation area should be central. It consists of elements of upholstered furniture, a TV and a coffee table. The selected composition, around which the rest of the furniture elements are grouped, can be located in the center of the room or occupy one of its halves, which is clearly shown in the photo of the interiors of the living room of 20 sq. m in the apartment.
Related article:
Living room in Provence style: how to create a beautiful rustic interior
Features and characteristics of a rustic style, recommendations for the choice of finishes for walls and ceilings, furniture, textiles and decorative items.
Another part of the room can be used to arrange the work area, where a computer desk, a rack for books and documents are installed. For handicrafts, it is convenient to organize a corner for creativity using a transforming cabinet. The dining area is limited to a table with chairs.
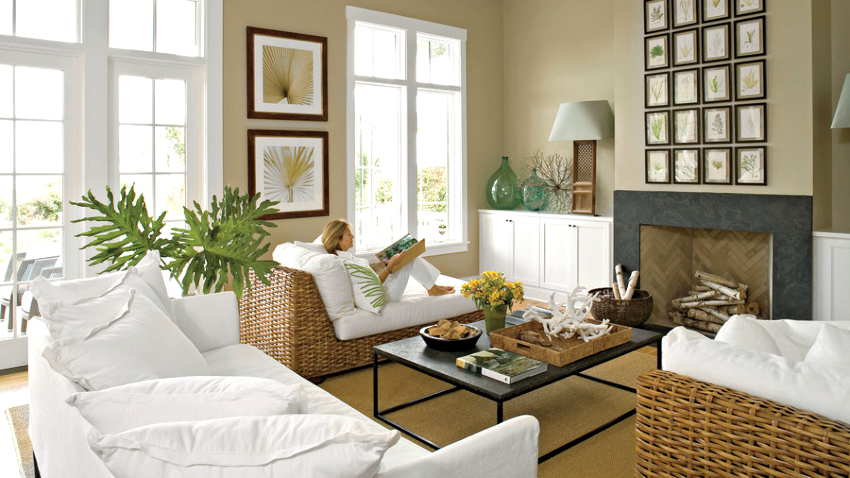
Living room furniture should be located in such a way that each household has an individual place to do their own thing
Important! For families with children, it is very important to equip the living room with a play area with the child, making him feel like a full member of the family.
Along the walls or in the corners of the room, you can arrange high open shelves or glass shelves for books, dishes and various decorative elements that will noticeably decorate the common space, bringing bright accents into it. Different options for the layout of the premises can be considered in the photo of the interiors of the living room in the apartment.
Wall decoration options for the design of the living room: photos of interesting solutions
Finishing materials for the living room are selected based on the concept of the style that was chosen for the decoration of the room. Despite this, there are general guidelines that will help you choose a practical and aesthetic option.
For the living room, the walls should be finished with plain materials to create the basis for the interior filling of the space. Wallpaper in the living room is very popular. Photos of interiors confirm the wide variety of textures, colors and patterns of products on the market. For those who like to constantly change something, the most rational solution will be textured wallpaper for painting. This finish will often transform the appearance of the room.
The most advantageous option for creating extra comfort is fabric wallpaper that looks royally. Products can be velor, felt or linen. Despite the high cost, textile wallpapers are characterized by environmental friendliness and durability. The colors do not fade in the sun, due to which the original appearance of the surface is preserved for a long time.
Walls of unusual texture, which are created by decorative plaster, look original and stylish in the living room. In this case, you can play with colors by combining different surface tones. Mother-of-pearl varnish applied to a painted textured wall will illuminate the room with sparkle and iridescent radiance. Among the unusual solutions, you can highlight the laminate on the wall in the living room interior.
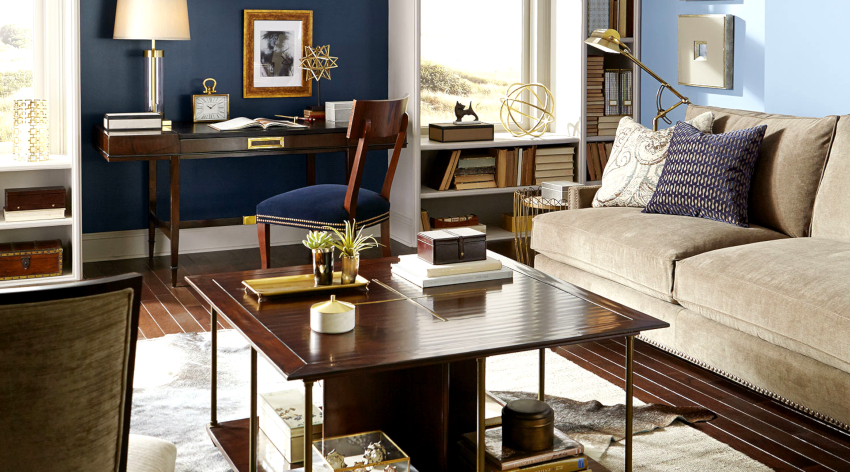
The walls in the living room should be finished with plain materials to create the basis for the interior filling of the space.
Wall murals look modern and stylish, which are suitable not only for a spacious living room. In a small room, light canvases with diagonal lines or a perspective image can expand the free space.
Combinations of different materials can be used for wall decoration. A brick wall, complemented by plastered surfaces, will look original in the interior of the living room. The enclosing elements of the room, decorated with two variants of wallpaper of different texture and color, delight with their harmony. The wall near the fireplace can be faced with brickwork or finished with stone, which will give the interior a distinctive look. White brick is especially popular in the interior of the living room.
The choice of wall decoration option is determined not only by the style of the room, but also by its size. In the overall room, surfaces can be decorated with moldings that are a continuation of the ceiling cornice or are made in the form of separate vertical or horizontal lines. Such walls with sections resemble a palace decoration, which looks very original and stylish in a modern interpretation.
Useful advice! In a small room for the walls, a minimalist, even monochromatic finish is selected.
Choosing a floor covering for the living room
For the flooring of the living room, finishing materials are suitable that are resistant to mechanical stress and wear resistance. Their choice is subject to the general style of the room. Budget options are represented by linoleum and parquet. For the kitchen-living room, you can use ceramic tiles.
Parquet is suitable for any interior. It is a high quality material that is durable, environmentally friendly and durable. Parquet is presented in a wide variety of species, which makes it possible to choose a suitable shade and pattern. Will make the living room a truly luxurious parquet flooring from oak, Karelian birch or mahogany. Such a floor covering will be in the best harmony in the interior of the living room in an apartment with a fireplace, giving the room a special warmth and comfort. There are many options for laying parquet, this allows you to create original floor surfaces, as shown in the photo of beautiful living rooms.
Laminate is very popular.It is a durable, wear-resistant material that does not fade and withstand mechanical and shock impacts, and is easy to clean. Models on which the texture of wood is clearly visible will look especially elegant. From a wide range of products, you can choose materials with a mirror, plain or glossy surface, thanks to which the floor covering can become a neutral background or an accent element of the hall.
Fluffy carpet-shaped flooring will help make the room warmer and calmer. The material is presented in a wide variety of colors, which allows you to choose the coating for any interior style.
Ceramic tiles for the living room are rarely used. This is due to its cold surface, which can create discomfort for households. However, under it you can lay a warm floor system, which will eliminate such a drawback. This is the most suitable option for a kitchen-living room, as can be seen in the photo of the living rooms. The material is presented in a wide range of species.
The most advantageous will look like coatings that imitate wood, stone, leather, with floral or geometric patterns. For the hall, you can use material in muted or bright colors with a matte or shiny surface, which will give the living room a royal look.
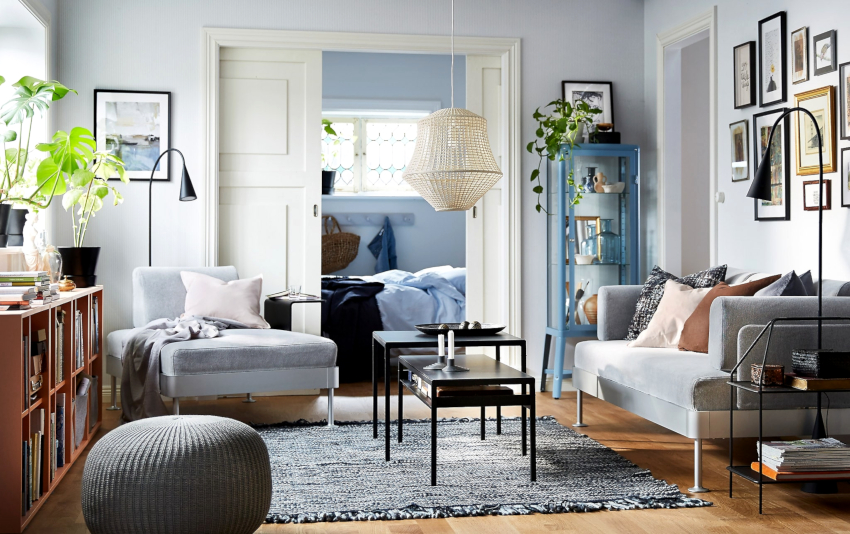
For the flooring of the living room, finishing materials that are resistant to mechanical stress are suitable
The original solution is a combined version of the floor covering, including several materials for each functional area, which is proved by photos of real living room interiors.
To give the living room coziness and completeness, a carpet should be laid on the floor, which is selected based on the design of the room. It can be located over the entire area of the room or located near the recreation area.
Ceiling design in the interior of the living room in the house
The ceiling design option depends on the size of the room. For a small room, you should not arrange multi-tiered structures that will squeeze the interior space. And also in this case, it is better to abandon various moldings and pilasters on the ceiling. The best option for a small room is a perfectly flat white ceiling. You can add a sense of depth with a narrow cornice that surrounds the perimeter of the room.
The effect of a visual increase in space can be obtained using a two-tiered suspended ceiling with a small height difference, on the upper surface of which built-in lighting is organized in the form of spotlights. This technique will give the effect of depth, creating a soft diffused light. As a result, the room will appear more spacious and higher, as can be seen in the photo of the interior of the living room of a simple apartment.
Important! Techniques for visually increasing the height of a room should not be used in rooms with high ceilings, as this will create the effect of being at the bottom of a very deep well.
In narrow rooms with high ceilings, it is necessary to visually reduce the height of the room by using suspended multi-tiered structures. Such a living room will seem cozier and more comfortable.
In spacious rooms with a sufficient ceiling height, you can safely experiment with its design. The surface can be laconic, painted white, have an intricate shape, which is achieved by organizing multi-level structures, using stucco and festoons, and a complex lighting system. Various options for finishing the ceilings are shown in the photo of the interiors of the living room in a private house.
Useful advice! In a room with several functional zones, to maintain a given zoning, you can arrange the ceiling accordingly.
The interior of the living room in the Provence style assumes the presence of a white ceiling. To decorate the ceiling in other stylistic directions, warm, gentle pastel colors can be used, which are suitable for any interior. To create an extravagant design, you can experiment with bright colors. However, it is important not to overdo it here. The entire ceiling surface should not be decorated in a saturated color. It is better to highlight one of the parts of the multi-tiered structure with an original tone, which will create a chic effect.
The role of lighting in the interior of the living room: photo of the hall design
The key to successful design is a well-organized lighting system, thanks to which the maximum effect from all design ideas is created.
The role of the main lighting device in the living room is played by a ceiling chandelier. It will look most advantageous in a spacious room. For a small room, it is better to arrange several lamps around the entire perimeter of the living room, making the room seem larger. With the help of built-in lighting devices, you can control the level of illumination in a room without overloading the design of the room. Such light sources match any interior. Photos of beautiful living rooms in the apartment clearly show different options for lighting the room.
In addition to the main lighting, which should be bright, additional directions should be organized that are used to highlight functional areas. This will illuminate all corners of the room without leaving any dark areas. Wall sconces, table and floor lamps, floor lamps can be used as additional light sources. A good solution is to use LED strips in niches or open shelves to illuminate certain decorative items.
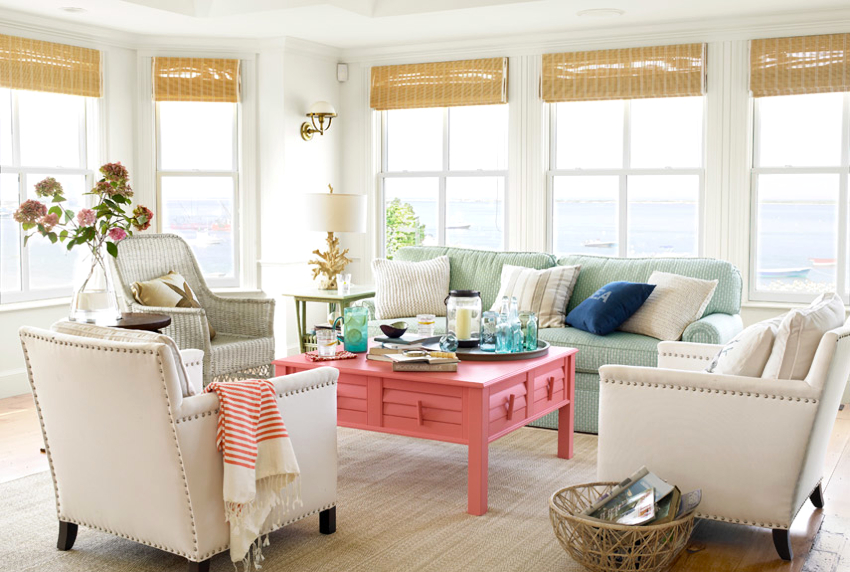
For a small room, it is better to organize several lamps around the entire perimeter of the living room.
In rooms with low ceilings, parallel light sources located on the ceiling and floor will help create a visual extension of the space.
For the living room, it is better to choose white light, which will create a sense of spaciousness. Yellow light can be used for dim evening lighting for a warm and inviting atmosphere.
The choice of furniture, textiles and decor when creating an interior for a living room
Furniture for the living room is selected taking into account the chosen style of decoration of the living room in an apartment or house. A sofa, a coffee table and a storage system for various things in the form of a wardrobe, shelves, walls, pedestals and shelves must be present without fail. The number of furniture elements is selected based on the dimensions of the room, which should not be overloaded.
For small rooms, multifunctional transforming furniture is considered the best option: a folding sofa, a wardrobe that can be transformed into a sleeping place, a folding table and armchairs. A good solution is segmented furniture, the individual elements of which can be located anywhere in the room. Translucent products in the form of a table, chairs or shelves will look original. White furniture in the interior of the living room is very popular today (the photo is a clear confirmation of this).
For spacious rooms, you can use a variety of options for upholstered and cabinet furniture. The main thing is that they harmoniously fit into the overall concept of the living room.
The furniture arrangement option depends on the geometry of the room.In a square room, it is better to place the furniture ensemble in the center, and in a rectangular room - along the walls, making room for movement.
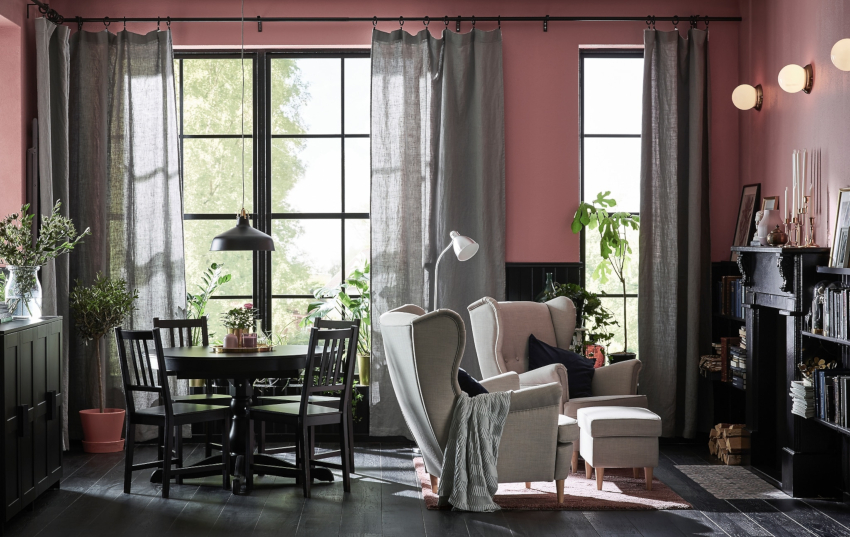
Curtains should be in harmony in color with upholstered furniture
The choice of decor and textiles also depends on the stylistic direction in which the interior of the living room in a country house or apartment is decorated. The curtains are matched to the upholstered furniture. For the living room, it is better to use light translucent curtains that can let in the maximum amount of daylight. An abundance of pillows on the sofa is encouraged. If there is a dining table in the living room, it should be covered with a beautiful tablecloth.
Decorative elements fill the room with life and comfort. Such details should not only emphasize the general style of the room, but also speak about the character and interests of the household.
Useful advice! Do not overload the space with decorative elements, as this will create a sense of chaos and disorder in the living room.
Recommendations for the interior design of a living room in a Khrushchev apartment
The living room in the Khrushchev is small in size. Despite the fact that the size of the room is more than enough for the location of a sofa, a small coffee table, a TV and a couple of shelves, they feel much freer and more comfortable in a spacious room. There are two options that contribute to the expansion of a small hall: a real increase in its dimensions through redevelopment and the use of design techniques.
The most common type of redevelopment in Khrushchev is the combination of a living room with a kitchen, an entrance hall and a balcony, which allows you to get a studio apartment.
Useful advice! An interesting and convenient solution is the installation of sliding sliding walls between the kitchen area, bedroom and hall.
If there is no possibility or desire to remove excess walls, you can use design solutions to expand the space. It will be possible to make the room visually larger and wider with the help of mirror surfaces that have a reflective effect. These can be mirrored cabinet doors, stretch ceilings and smooth decorative elements.
Photo wallpaper with a properly selected image will help to create a realistic illusion: a landscape with an opening perspective, a picture with a noticeable play of light or a 3D plot. It is better to use beige wallpaper in the interior as a background. Photos of living rooms clearly demonstrate interesting options.
Graphic drawings will visually increase a small space. Horizontal lines are able to push the walls apart, visually expanding the room, and vertical lines raise the ceiling, making the room higher. The original solution is to use laminate on the walls in the living room interior - the photos clearly demonstrate this.
The stripes on the floor also help to visually increase the space. For this purpose, you can use parquet board, dark laminate in combination with light carpet.
Important! Lines perpendicular to the window make the room visually longer, and parallel lines wider.
Another design technique for expanding space is the organization of the right lighting. The main place is given to a ceiling chandelier with several bulbs. It will be appropriate to place spotlights around the perimeter of the ceiling. The niche under the TV and open shelves can be illuminated with diode lighting.For evening TV shows, it is advisable to organize unusual multi-colored lighting using blue, purple, orange and green colors.
Features of the living room interior in a private house
A private house is characterized by the specifics of the structure, which is reflected in the layout of the premises. The living room has more impressive dimensions than this room in the apartment. It is often combined with a kitchen and dining room. Interesting options are shown in the photo of the design of a living room of 20 sq. m.
Important! Despite the impressive dimensions of the living room, it should not be overloaded, but numerous empty spaces will not bring a feeling of coziness and comfort.
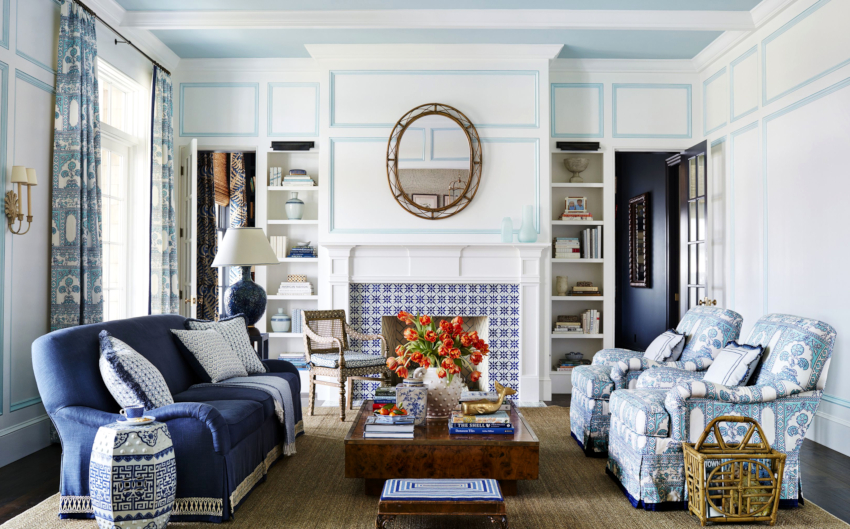
Despite the impressive dimensions of the living room in a private house, it should not be overloaded.
In multi-storey buildings, an important architectural element is the staircase, which is located in the living room. To complete the furnishings, the structure must be harmoniously integrated into the interior. The staircase can be decorated to match the room or be an accent element, playing in contrast, as shown in the photo of the living room interiors in a wooden house.
The staircase can be one-, two-, three-flight, depending on the height of the hall. The L- and arched structure is located in the corner of the room, occupying two adjacent walls. The spiral staircase has a support pillar, so it does not require much space. Such an element looks neat and beautiful. The spiral structure has no supporting element. Its outer radius is 150 cm.
The structure can be made of metal, natural stone, various types of wood, glass or a building mixture, which is selected based on the chosen design of the room design and personal preferences. The staircase is equipped with handrails of various modifications. They are forged, carved, glass, which turns the structure into a work of art.
The space under the stairs can be used as a storage area, organizing a spacious cabinet there for books and other things. A living corner, framed by artificial lighting, will look interesting.
Interior of a living room in a private house with a fireplace
An important element of the living room in a private house is a real wood-burning fireplace, which will add additional warmth, comfort and coziness to the room. It can be located in the corner, along the wall, in the middle of the room. The corner fireplace in the living room interior is used mainly in small rooms and contributes to the creative arrangement of furniture. The island method of arrangement allows you to simultaneously fully heat the room and get a stylish and non-trivial interior detail.
The traditional solution is a wall-mounted fireplace. For its arrangement, a special niche is used, which can be decorated with candles, a mirror surface, photographs, works of art. The electric fireplace in the living room interior is very popular.
In a room with a fireplace, it is important to arrange the furniture correctly, which will provide convenience for each family member and provide an opportunity to contemplate and enjoy the fire. The classic design is the organization of a lounge area, consisting of several comfortable chairs, a small coffee table and a floor lamp, which is clearly shown in the photo. The corner fireplace in the living room interior can be supplemented with rocking chairs or armchairs with ottomans for the legs. You can limit yourself to poufs or frameless chairs.
Important! Furniture should be located at a distance of at least 1.5 m from the fireplace, which is necessary to comply with fire safety rules.
To separate the fireplace area from the rest of the living room, the most correct option is to place a corner sofa.It is possible to install two sofas facing the side of the fireplace, between which it is recommended to put a coffee table. For a large living room, a free arrangement of furniture elements is acceptable. However, all seats should be facing or sideways towards the fireplace.
The TV should not be hung over a fireplace, as the radiated heat will negatively affect the condition of the device. Moreover, such a tandem overloads the interior. Don't place your TV in front of a fireplace. The reflections of the fire will be reflected on the screen, creating discomfort when viewing. The most correct options are shown in the photo of the interiors in the living room. The fireplace and TV are located on one line here.
Features of the interior of the living room combined with the kitchen
A good solution for small spaces is to combine a room with a kitchen, which is performed at the stage of renovating the living room. The photos clearly display interesting options for the kitchen-living room. Such a space needs a visual delimitation of zones for which the general preset mood should be maintained. This can be achieved with the help of the same materials for wall decoration, furniture facades, which have a similar color scheme, different by a tone or two. Furniture fittings, decorative elements and textiles can overlap.
It is possible to delimit zones by means of different wall and floor finishes, which differ in texture and color. You can use arches, supports, columns. They contribute to a clear understanding of the boundaries of functional areas, without hiding any of them from sight. Glass screens, movable or stationary partitions look original and stylish in the interior of the kitchen-living room in a private house. A large aquarium can also act as a zoning element.
It is advisable to install a bar counter between the kitchen and the living room. The most functional solution is the arrangement of a storage area designed for the arrangement of dishes and other utensils (from the kitchen side), as well as used as a bookcase (from the living room side). The partition with a built-in electric fireplace in the interior of the living room looks extraordinary - the photos clearly show this.
You can put a dining table with chairs between the zones, which will allow you to properly plan the placement of the kitchen set. A sofa and a couple of armchairs facing the living room are often used as a dividing element.
Zoning will look interesting and original, which is carried out by raising the floor in the kitchen and lowering the ceiling level in the living room. Another way of dividing the space is the correct organization of lighting in the kitchen-living room in the form of spotlights and strip lighting. Such lighting looks most advantageous on a multi-level false ceiling, due to which the light is diffused softly and evenly.
Interior ideas for a living room combined with a bedroom
The design of the bedroom-living room begins with the choice of the location of the sleeping area and the space for receiving guests. And also it is necessary to think over the working and dressing areas. Only the bed should be placed in a place intended for rest and sleep. It is recommended to install a sofa, armchairs, a small table and a TV in the living area. You can divide the two functional areas with the help of a closet for storing things on the side of the bedroom and an open rack where books, fresh flowers and decorative elements are located. Different design options are shown in the photo of the interiors of the Provence style living room.
If the room has little natural light, for functional separation it is better to use a soft version in the form of curtains, which will bring sophistication and harmony to the interior. A frosted glass partition will fill the room with light, while delimiting it into functional areas. A good solution is a screen, which can change in different seasons, as shown in the pictures of the living room.
For registration combined bedroom-living room preference should be given to a light, calm palette. Bright accents can be made using decorative accessories and details. Contrasting tones will focus attention on unnecessary details, visually reducing the space. Shades of similar color will smooth out sharp corners and hide imperfections.
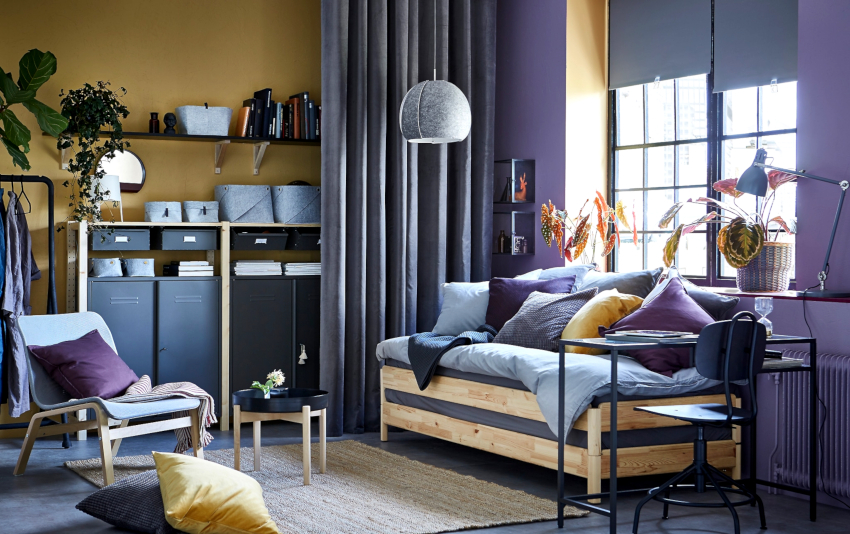
The design of the bedroom-living room implies the presence of a sleeping area and space for receiving guests
When choosing furniture for the living room bedroom, you should avoid low-functional options. Folding furniture will help save space. It is better to stop your choice on corner sofas, folding chairs, wardrobes, tabletops bolted to the wall, built-in drawers.
Useful advice! TV and other equipment should be hung on the wall or integrated into furniture.
For this room, it is necessary to organize lighting of different brightness levels. The living area should be illuminated with bright light. For a berth, you should give preference to bedside lamps or wall sconces with dim light.
The interior decoration of the living room is subject to certain rules, which depends on the size, shape and style of the room. Following useful recommendations, you can create a cozy, comfortable and stylish living room in which you can fully relax and unwind with the whole family, as well as invite guests for friendly gatherings.
