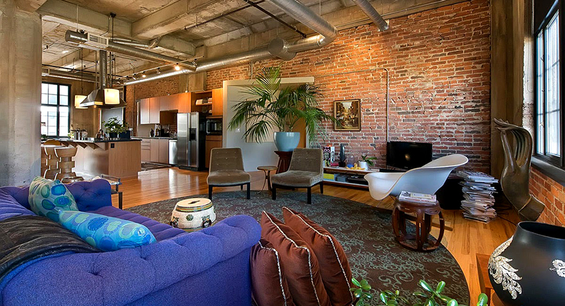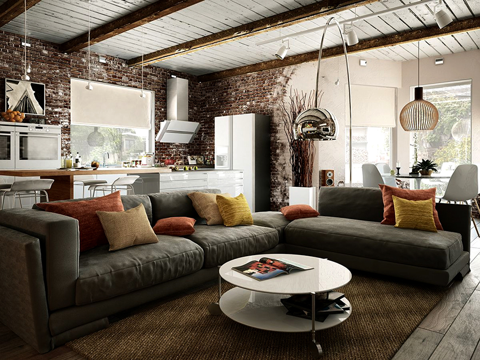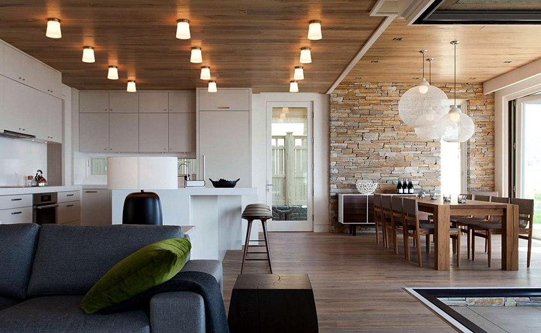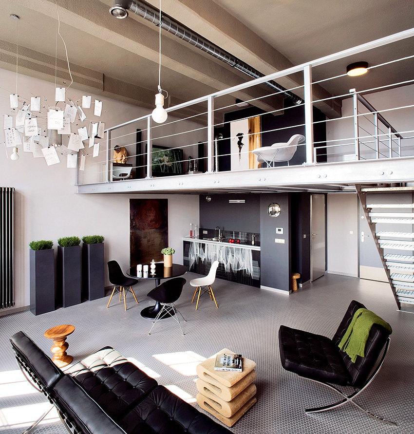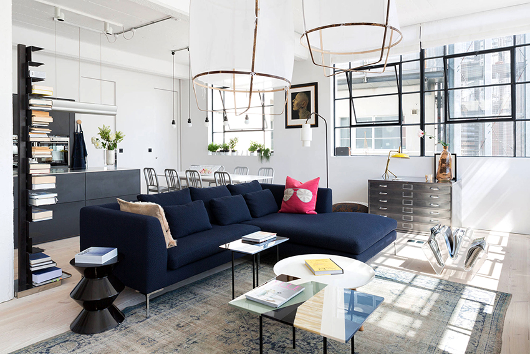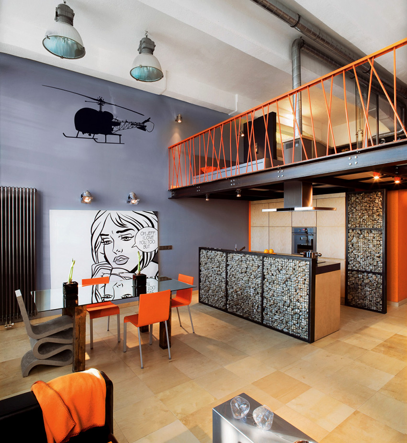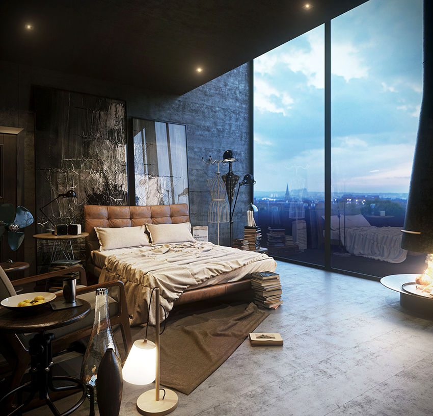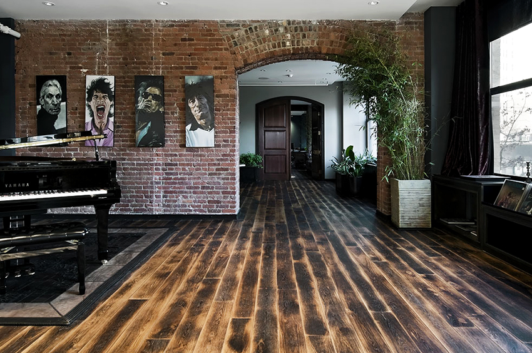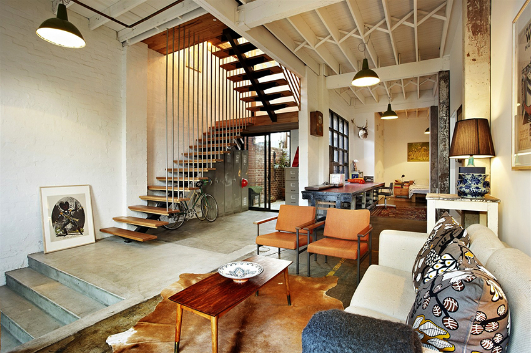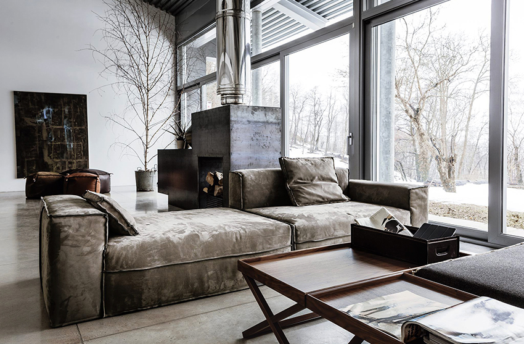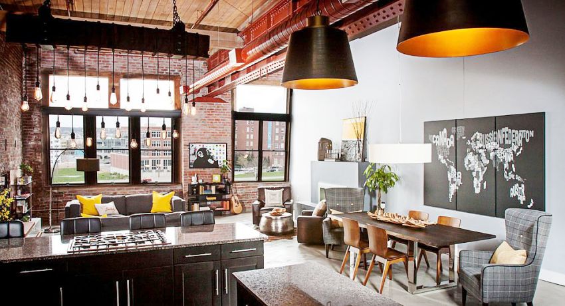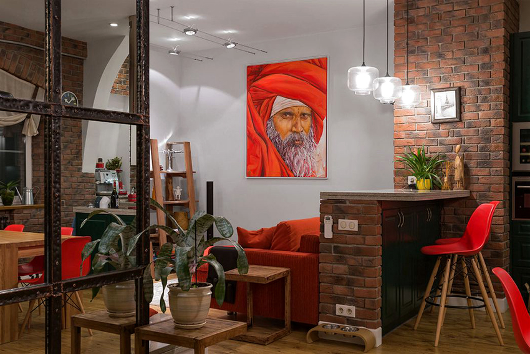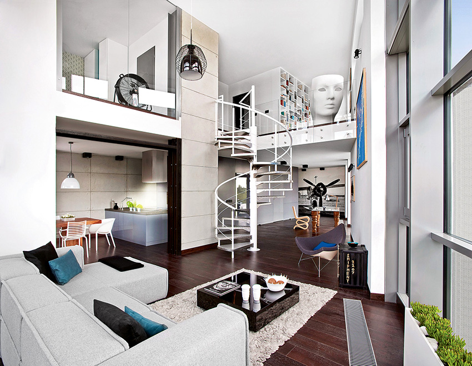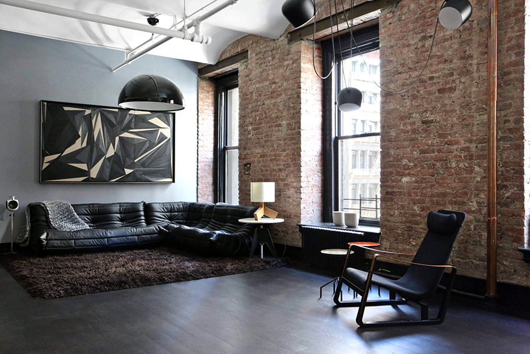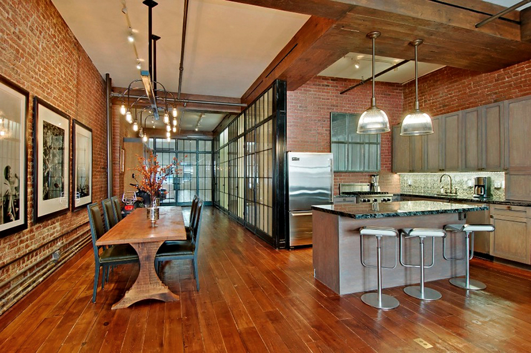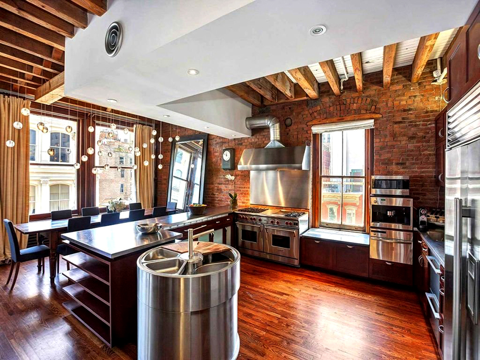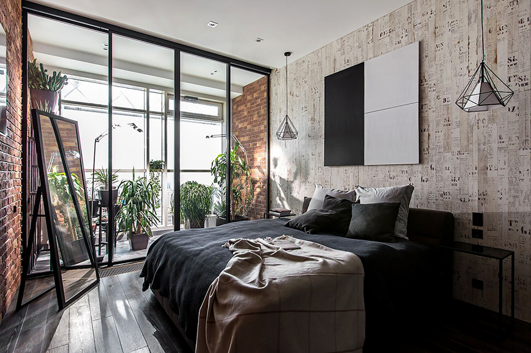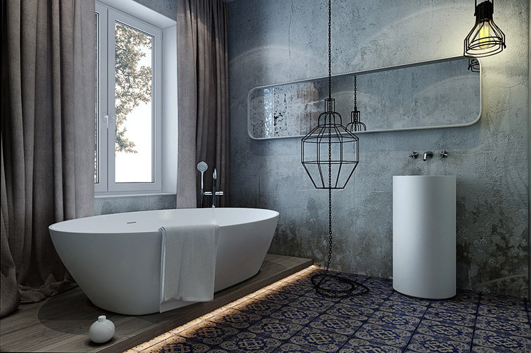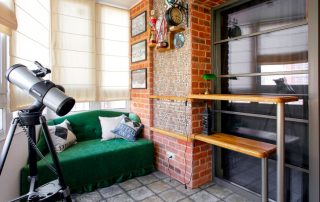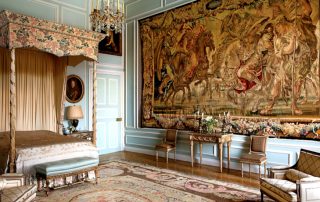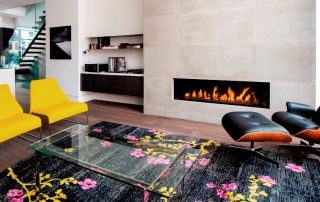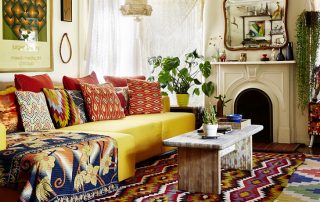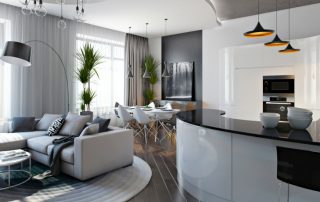For the first time the concept of "loft" originated in America in the middle of the 19th century. It was at this time that New York became a major financial center. Industrial buildings were taken out of the city, and vacant premises were rented out for housing. For this reason, the loft design is characterized by large areas, brick walls and high ceilings with wide ventilation pipes, which over time has become a characteristic feature of the style.
Content [Hide]
- 1 What is the interior in the style of loft design
- 2 Loft interior design: the main types of directions
- 3 Features of finishing the design of a loft apartment: walls, floor, ceiling, windows
- 4 How to choose furniture for a loft-style room
- 5 Loft design: how to choose decor and accessories, lighting design features
- 6 Decoration of rooms in houses and loft apartments: how to equip the living room and hallway
What is the interior in the style of loft design
Translated from English "loft style" literally means "attic style" - this concept describes the peculiarities of the direction at the right time. In the design of a house or apartment in the loft style, a large amount of open space, the so-called open space, is welcomed. Even doors in this style are recommended to be used only where they are extremely necessary, and in other cases they can be replaced with false walls, screens, partitions. In addition to residential spaces, the loft has become widespread in the equipment of office premises, which are mostly located in old industrial buildings.
Important! A characteristic feature of the loft direction is a large amount of light. If there is not enough natural light, the room must be equipped with artificial light sources.
Initially, the design of a loft was made in apartments, the area of which exceeded 80-100 m². Large rooms were distinguished by high ceilings and the presence of communication systems, which were not hidden for reasons of saving money for repairs. Later, such carelessness in decoration and the presence of unusual elements, which reflected the peculiarity of the industrial direction, became characteristic features of loft-style housing. Of course, it is easier to recreate design features in the presence of large spaces, but modern designers have figured out how to beat the loft-style interior in small apartments.
Loft style in the interior: what it is, its characteristic features
The loft interior design style is suitable for creative people, because unusual decor elements and graffiti on the walls are welcome in this direction. When decorating a home, it is very important not to be afraid to experiment and add individual features to the interior arrangement. The first loft-style premises were equipped with poor artists and musicians, whose housing was more like a working workshop or a music studio. The characteristic features that distinguish this direction from others include the following:
- The most open space, be it a house, apartment, office or cafe. A loft studio apartment, a two-story apartment and a country house are more suitable for design design.
- Lack of partitions and unnecessary walls. It is best if all curtain walls are demolished in the house, which will allow all rooms to be combined into one large room.
- High ceilings. Floor beams, massive ventilation pipes, thick cables and other communication elements become distinctive details.
- Sloppy finish or lack thereof. When decorating the interior design of a loft apartment, despite the seeming simplicity, you should approach the decoration carefully to create an unfinished look. This effect is achieved due to the carelessness of the applied plaster, the presence of walls with brickwork and a large amount of concrete.
- Adequate room lighting. Loft houses do not accept the presence of massive curtains with lambrequins and dense curtains; natural light from the street should freely penetrate into the room, which is well reflected from glossy surfaces.
- The presence of a fireplace. Initially, the use of a fireplace was a practical solution: the device was used to heat a room. However, in modern apartments or houses, this element primarily plays the role of decoration.
- Neutral tones. For loft-style rooms, brown and its shades are mainly used, and gray, beige, black and white tones are also popular. It is appropriate to use bright shades as accents, such as red, orange, yellow, pink and others.
The most convenient room for decorating a modern loft is considered to be a two-level apartment or a two-story house, since they have high ceilings and make it possible to complete an additional level in the interior. Apartments of the old stock are also a good option, which are characterized by large ceilings, the height of which starts from 3.5 m, here you can organize the second level on your own. In such rooms, you can place an additional element of the loft style - a massive and rough staircase, the steps of which can easily turn into an accent piece of the interior.
Loft interior design: the main types of directions
The classic design of a loft in modern apartments is quite rare, because more and more designers are trying to design individual interiors that will best reflect the mood of the apartment owners. Designers conditionally divide directions in loft design into several types.
Bohemian loft. It looks almost like a classic trend, but the main difference is more sophisticated and bold pieces of furniture. In the bohemian version of the interior, against the background of roughly finished walls, there is an elegant leather sofa with an armchair, a massive oak table, filling the room with special comfort. Art objects are used to decorate the walls, which can be represented both by paintings in the style of modern art, and reproductions of paintings by artists of the Renaissance.
Glamorous loft.It looks a little simpler, the features of minimalism are already clearly visible here. Pastel shades are used to paint the walls, which stand out with bright accents. The presence of a large number of unusual sources of artificial lighting is considered an important detail. In the photo of loft interior designs (glamor trends), you can see original designer lamps, massive chandeliers, various LED lights, floor spotlights. Mirrors in antique frames are also placed on the walls, green plants in large pots are placed on open shelves, and the floor is decorated with carpet.
Industrial or industrial loft. It is considered the most classic option, close to the fundamental principles of the style, where the look of the factory space is preserved. The photo of industrial loft designs on the ceilings shows metal pipes, imitation of ventilation ducts, ceiling beams, an abundance of naked wiring. Furniture is used here in a minimal amount, and only those items that cannot be dispensed with are installed.
Features of finishing the design of a loft apartment: walls, floor, ceiling, windows
It is impossible to arrange the correct design of a loft room without competent decoration, which is first of all paid attention to. It is important to think in advance which details will be appropriate to use to beat the room. If the room is small, it is necessary to plan the renovation taking into account the available space and, if possible, take measures to increase the space - by eliminating unnecessary doors and walls.
Important! When demolishing excess walls, you should familiarize yourself with the building plan and determine which of them are load-bearing. It is also important when converting an apartment to contact the government agencies that will issue a work permit so that in the future there are no problems with legalizing the redevelopment.
If a loft design is being made for a one-room apartment or studio apartment, it is required to leave a minimum number of internal walls. Instead, it is advised to use other zoning elements, such as clear or frosted glass panels, open shelving and screens.
A variety of industrial motives are used for wall decoration, which are characterized by the following elements:
- brick or concrete walls;
- sloppy plaster;
- artificially worn or chipped surfaces.
Plaster is considered a more acceptable option for wall decoration. If you want to paste over the walls with wallpaper, it is better to use textured options for painting or with a pattern that imitates brick, masonry or concrete.
An original technique in the interior of a loft is the implementation of a self-leveling concrete floor. However, it should be understood that this material is very cold and not too practical, therefore it is better to use tiles, laminate or parquet boards, linoleum or carpet as flooring - it all depends on the room that is being equipped. Also, thanks to the combination of various flooring options, you can perform competent zoning.
In the event that a room with high ceilings is designed, all the distinctive style elements that reflect the industrial mood are used as decor. If we are talking about a loft studio apartment, in this situation it is better to simply make a flat ceiling with plaster and paint it in a light color.
An ideal loft presupposes the presence of large panoramic windows to the floor, uncovered by massive curtains, which saturate the room with natural light. If you need to cover the window, it is better to use blinds, roller shutters, roman blinds or light curtains that cover the upper third of the window.
How to choose furniture for a loft-style room
Creative people who were considered the founders of the direction did not have enough funds to decorate their homes. Most often they purchased furniture from flea or secondary markets, and also made it themselves using a variety of improvised items.
Important! Before choosing furniture, you should create a housing plan with a planned arrangement. If there is little space left, it is better to discard items of secondary importance.
Looking through the photos of the designs of loft apartments, it can be noted that a characteristic element of the decor is a large and spacious sofa, for the upholstery of which fabric, leatherette or leather is used. The sofa is usually in the same color scheme as the walls, and bright accents are added with bold cushions.
When decorating a studio apartment in a loft style, it is recommended to install several additional seats next to the sofa. These can be armchairs, chairs, bean bags or even small ottomans, while in color they may differ from the design of the sofa. Also, the style accepts the use of pieces of furniture, deliberately taken from different headsets.
In general, all loft-style furnishings should be brutal and somewhat rude. There is no place for lace, ruffles and classic carved backs. Also, the presence of classic massive cabinets is not provided. It is recommended to use built-in structures or shelves for placing things, on which items will be stored in open boxes.
Related article:
Loft style in the interior: maximum open space in the apartment
Features of decoration and selection of furniture. Organization of design in a small apartment. Selection of accessories that complement the interior.
Loft design: how to choose decor and accessories, lighting design features
To decorate loft-style rooms, extraordinary decorative elements and an unconventional approach are used. Pictures with strange abstractions or ornaments are often used to decorate an apartment. On the walls you can often find old factory posters, graffiti, road signs. Black and white photos that depict the speed of life of a crowded city look beautiful.
Loft-style paintings often not only hang on the walls, but also just stand on the floor next to them. More often they choose paintings that are large in size, which are able to fill one of the surfaces. It is important that the image on the wall draws attention to itself.
Useful advice! When choosing a large painting on the wall, you need to properly measure the dimensions of the space.
Before organizing lighting, it is important to understand that one chandelier for decorating a loft studio design will not be enough to fill the home with light. The competent use of multi-level lighting elements will help not only illuminate the room, but also correctly zone it.
Pendant lamps on long wires are most characteristic of the style, which are most often connected to each other using various elements - these can be ropes, chains, ropes. Such compositions fulfill both practical and decorative functions. Installing a large number of track lights is considered a good option. Also, designers advise using studio spotlights to decorate the room, which are used for video or photography.
Decoration of rooms in houses and loft apartments: how to equip the living room and hallway
The living room, made in this stylistic direction, must necessarily consist of several autonomous areas.If a small loft-style apartment is being arranged, then here you will need to place a recreation area, a place for gatherings with friends, an office and sometimes even a dining room. If we are talking about a one-room apartment, there will also be a bedroom. That is why attention should be paid to the competent delimitation of space, so that the result of the design is a harmoniously arranged apartment.
A good zoning option is the use of a bar counter or a mobile kitchen island, which separates the work area from the recreation area. In order for each corner to be functional, objects should be placed correctly. For example, a small computer desk should be installed in the office. The dining area includes a folding table and chairs. The seating area is separated by a sofa.
In rare cases, a lot of space is allocated to the hallway - the only exceptions are private houses. Another disadvantage of the hallway is the catastrophic lack of light. This drawback is solved not only with the help of lighting objects, but also through the competent placement of mirror and chrome surfaces that reflect light well.
An important element of lighting is considered to be a bright lamp installed near the entrance, the light of which is directed parallel to the entrance door. The rest of the sources are hung on the side walls and directed to the center. You can separate the hallway from the living room area with the help of flooring: it is better to put wear-resistant tiles at the front door, which will smoothly go into the living room area with a parquet board. To make it convenient to place outerwear, it is advised to place a hanger in the style of minimalism on the wall. If space permits, then you can organize a dressing room with open wardrobes.
Loft-style kitchen design features: photos of original interiors
Most often, in loft-style apartments, the kitchen is combined with the living room, so it is important that the rooms have some similar elements. If the kitchen is located separately, then you can show more imagination, but you still need to adhere to these rules:
- Use large household appliances. The industrial roots of the style can be reflected using a large refrigerator, oven, or high-powered range hood. Of course, the size of the furniture should be measured with the size of the kitchen.
- It is convenient to arrange small household appliances: toasters, microwave ovens, coffee machines. In order for them to organically fit into the interior, it is better to choose options in the retro style.
- Use more glass and chrome elements. Details with shiny surfaces not only blend in well, but also reflect light.
An accent element of the loft kitchen design (the photo clearly demonstrates this) can be a kitchen apron, which is made with brickwork or ceramic tiles that imitate brick. The second option is considered more versatile, because the tiles are much easier to care for. It is appropriate to use a tile panel with a black and white image of New York. It is recommended to combine the floor covering by laying tiles in the working area and laminate or parquet in the dining area.
When choosing furniture, you should give preference to only the necessary elements. Open shelves with utensils placed on them look good in kitchens of all sizes. It is appropriate to place rails in the kitchen on which kitchen utensils are hung: ladles, ladles, pans, various towels and oven mitts.
Loft style interior design for bedroom and bathroom
A bedroom is a room in which a lot of time is spent, which is why it must be not only practical, but also comfortable. The bedroom, unlike other rooms, should be isolated and closed from view.In a two-story apartment or house, it is taken out to the second level, and in this case, a functional staircase is equipped, which plays the role of hidden shelves. In a small apartment, the bedroom is separated by a screen or false wall. For a loft-style room, it is important to use natural materials, such as:
- wood;
- a rock;
- metal.
A brick wall can be fitted behind the headboard. In this case, all walls should not be made of brick. The main element of the bedroom is considered to be a large bed, which takes up most of the allotted area. The bed can be made by yourself using Euro pallets. With the help of them, a podium is made, on which a large mattress is laid on top.
The loft bathroom design is characterized by minimalist features. Here, for decoration, ceramic granite or clinker cladding is used, imitating concrete or brick. If you want to complement the design of a loft bathroom with original brickwork, then for this you will need to thoroughly prime the surface twice, then apply a layer of moisture-resistant plaster, treat the wall with fungus and mold agents. After preparatory work, the surface is covered with a matt waterproof paint.
Important! Loft bathroom design provides for the presence of a large mirror in the floor. For a shower, it is advisable to use matte sliding doors.
The loft style is considered the most versatile option for decorating an apartment or house, because the cost of repairs depends on the capabilities of the owners. Loft-style housing is more like a creative workshop, where a large free area is a prerequisite. It is for this reason that the loft direction is suitable both for families with children who love space, and for bachelor apartments, where a large number of friends often gather.
