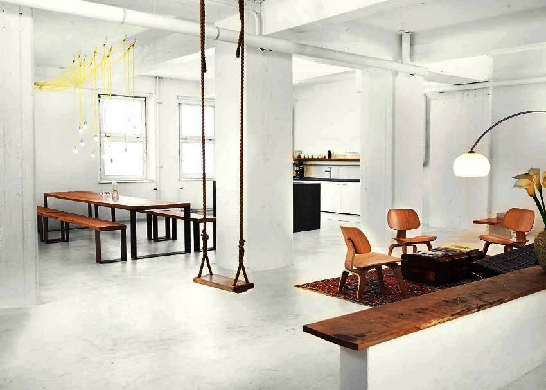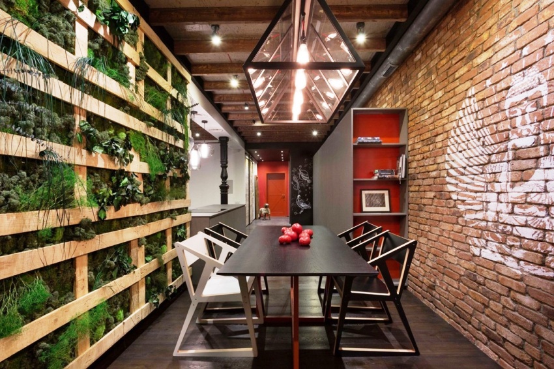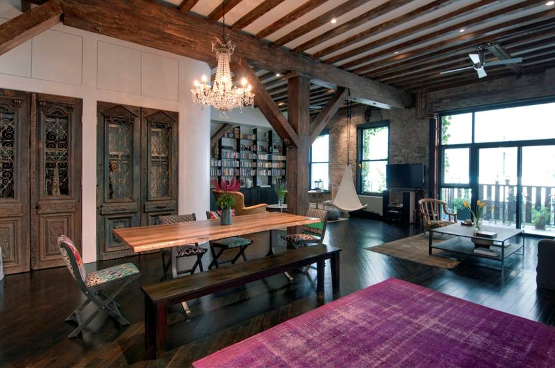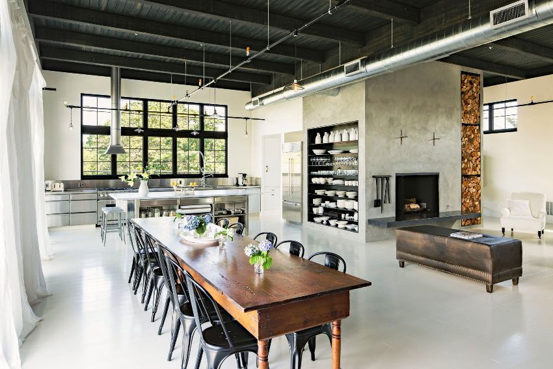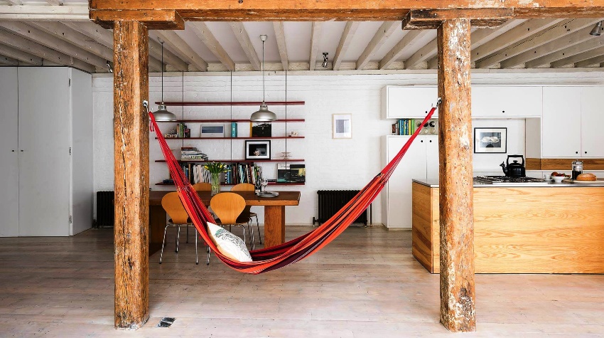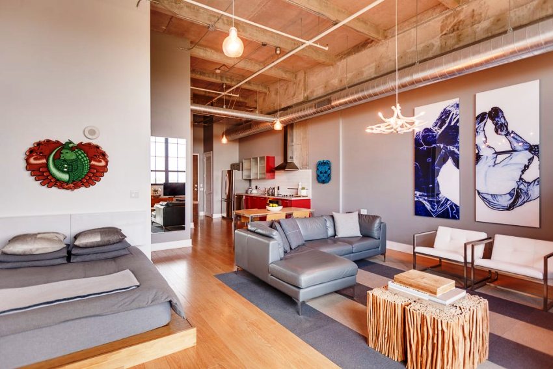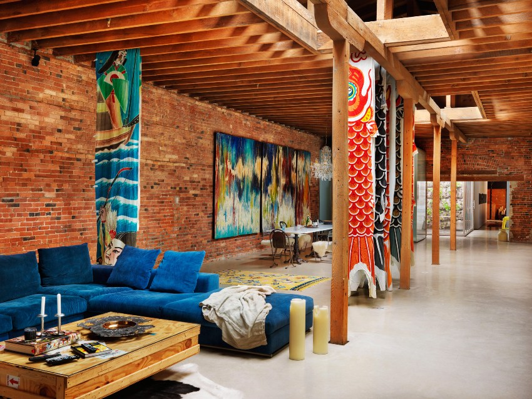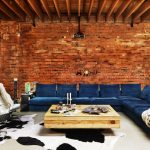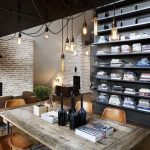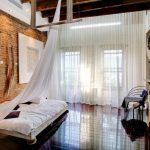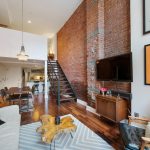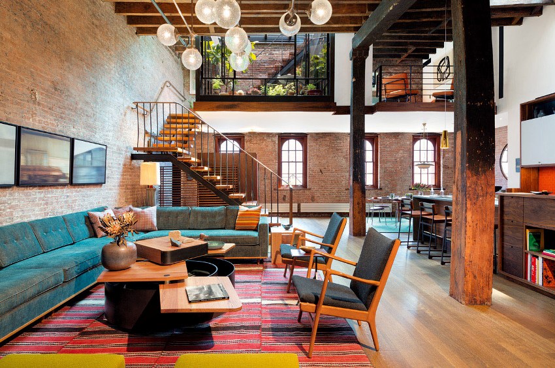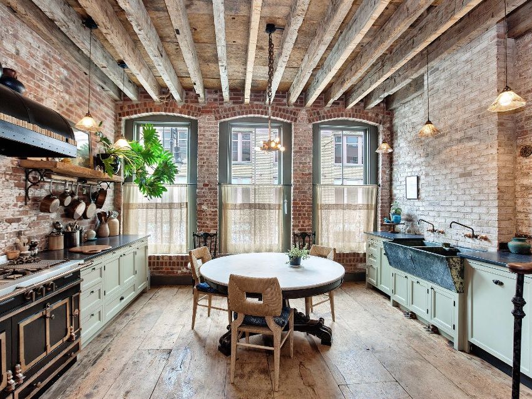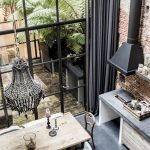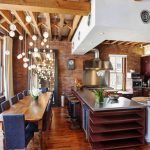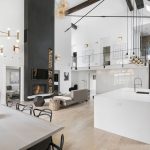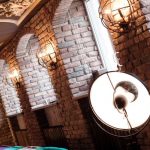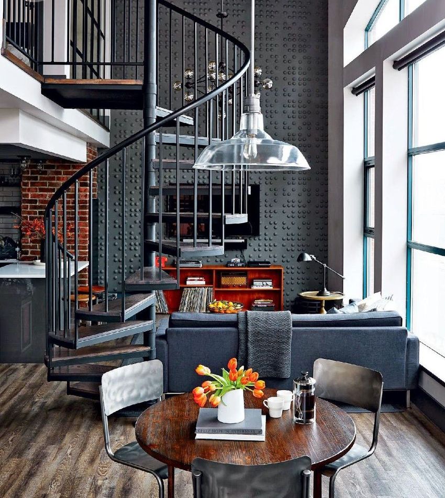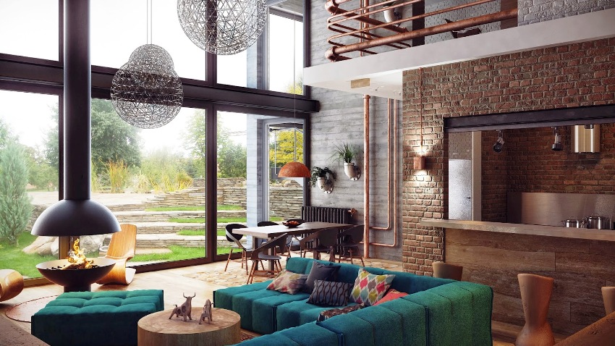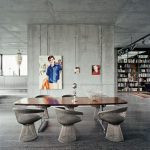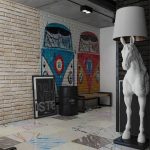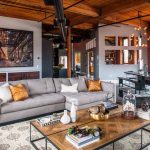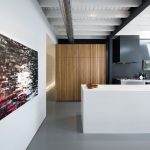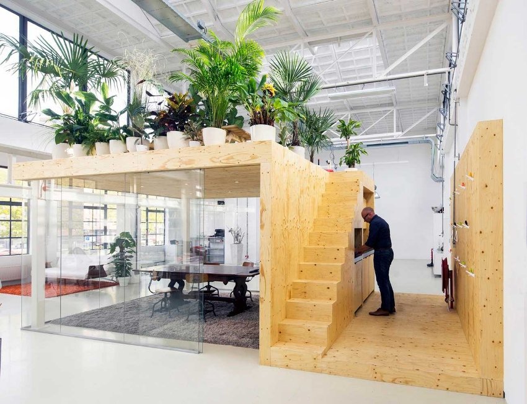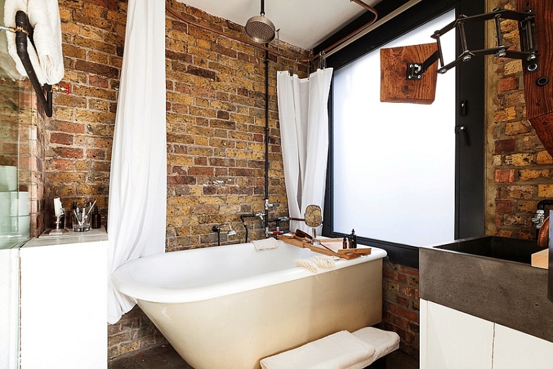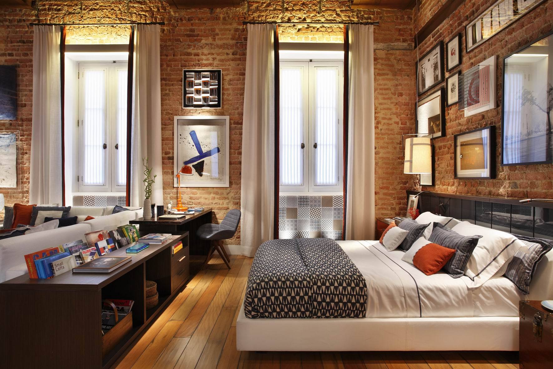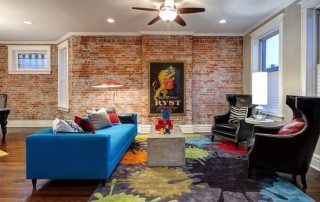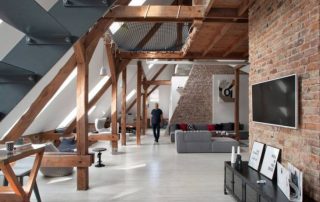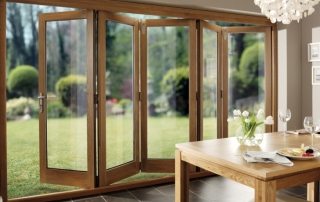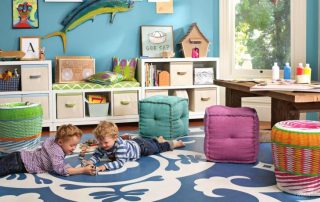The loft style in the interior originated in New York at a time when industrial buildings in the city were redesigned for residential apartments. That is why loft-style houses are reminiscent of old lofts, characterized by a lot of space. When designing a design, the absence of doors and partitions is encouraged. Wide ventilation pipes under the ceiling, laconic furniture look actual. The presence of a brick wall or its imitation is required.
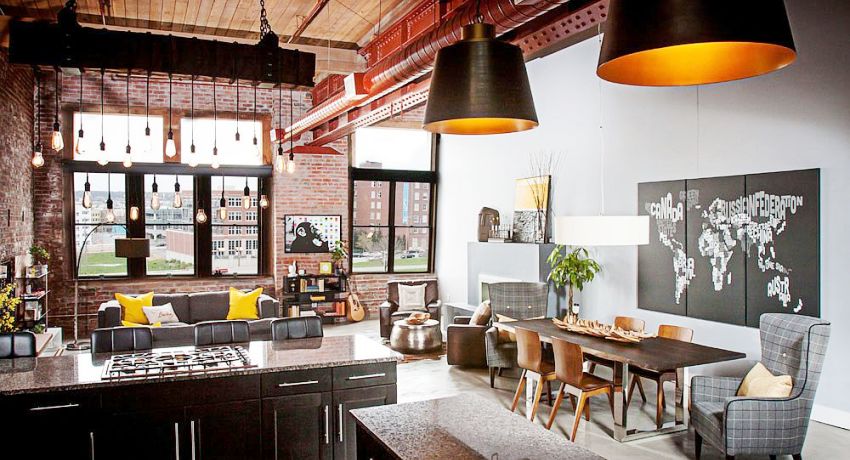
Roots loft style originate from the factory districts of Manhattan in the 40s of the last century
Content [Hide]
- 1 Loft style - what is it
- 2 Loft-style renovation: what is it
- 3 Correct selection of loft-style furniture: features of color and shape
- 4 How to organize lighting: loft-style lamps
- 5 How to select loft-style posters and paintings: basic rules
- 6 Features of the organization of the interior of a loft when decorating an office space
- 7 Loft-style kitchen, living room and bathroom decoration
Loft style - what is it
Loft design first emerged at the turn of the 20th and 21st centuries, when old industrial buildings were actively developed for living quarters, offices and shops, as well as workshops. If the first options for the loft interior design were quite simple and cheap to organize due to the presence of such necessary attributes as high ceilings, massive ventilation pipes and raw brick walls, then for the correct organization of the loft style in the design of a modern apartment, all these decorative elements should be done independently.
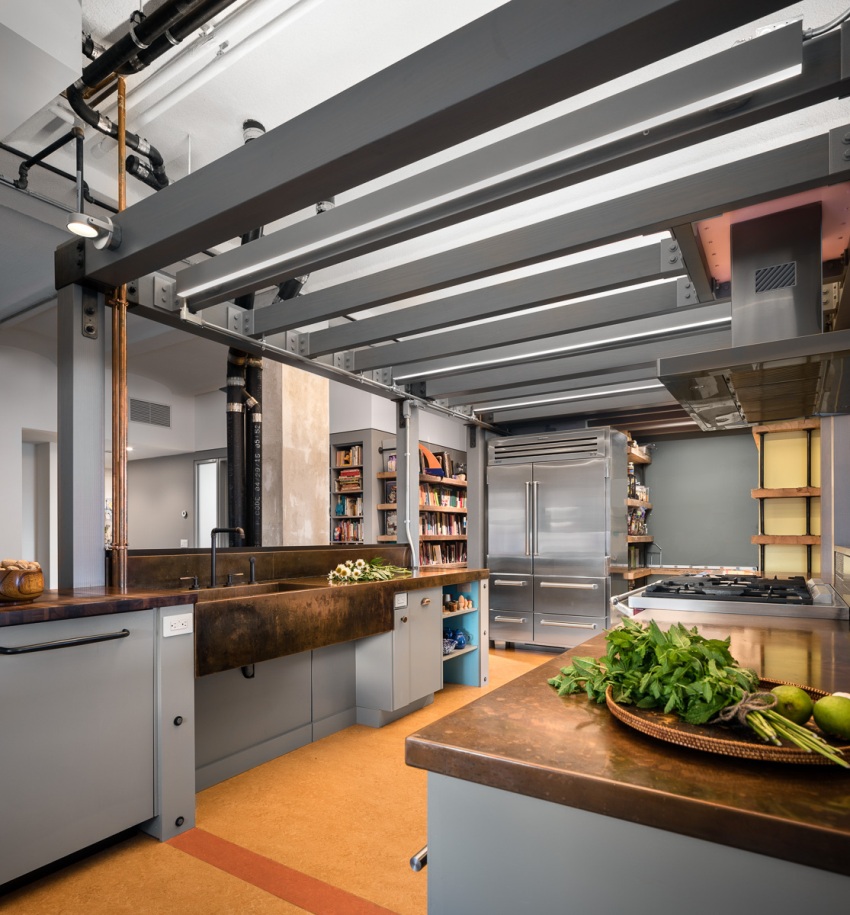
The loft style is preferred by creative, freedom-loving people who value practicality, creativity and minimalism
It is interesting! The main advantage of this direction is that it can be organized with any budget - it all depends on the owner's imagination.
Of course, the loft style in the interior of a small apartment is much more difficult to reproduce, but a few secrets revealed by experienced designers will help to recreate the atmosphere of the trend in any room.
Features of the organization of the interior in the loft style: photo
A feature of the loft-style interior in an apartment or house is the minimum number of walls, partitions and even doors. Space zoning occurs through the use of different textures and colors on the walls and floors, as well as through different lighting arrangements.The buildings are characterized by rough and sloppy finishes. The presence of at least one wall made with brickwork is mandatory. Acceptable colors are white, red, gray. Wooden beams under the ceiling, wires and ventilation elements will look good.
Curtains are not required, but if they complement the interior and make it complete, then it is quite appropriate to hang them. Designers recommend using loft-style blinds or roman shades that have a simple cut and a neutral shade. It is allowed to use narrow side textiles made of dense fabrics or ordinary curtains in the floor, on which there are no folds, lambrequins or frills.
Other characteristic features of this stylistic trend:
- A mix of new and old things. In the photo of loft-style apartments, you can often observe a combination of modern and rare elements. Often, for the arrangement of the space, things are used that are deliberately aged using various methods, such as using sandpaper, decoupage.
- Retro style furniture, complemented by chrome elements combined with lamps made in the same style or painted in black. It is not recommended to install a lot of furniture, but it should be as functional as possible so as not to take up a lot of space.
- High ceilings. Ceilings from 3.5 meters and above fill the space with volume and light. In the case of low ceilings, they are painted white, which visually makes the room larger.
- Large stained glass or arched windows. Loft-style interior design should be thought out taking into account the large amount of light, both artificial and natural. Arches or panoramic windows bordered with a dark frame with a large number of dividers will look beautiful.
- Unusual decorative elements. American-style road signs, interesting graffiti, paintings in the form of advertising posters, license plates are welcome here.
- Metal constructions. The interior is complemented by uncovered piping, bearing supports and ventilation ducts.
- The use of a discreet color scheme. Preference is given to silver, metallic, gray, white, blue shades, and contrasting motifs are also popular.
By its very nature, the design of a loft apartment does not provide for a large number of rooms. All rooms should be one large space, divided into different zones. At the same time, the bathroom and kitchen are kept in the same style.
What is a loft style: modern interpretation
The loft-style interiors are perfect for creative people. A large amount of space allows you to saturate the room with brightness and air, and the absence of chrome-plated shiny elements does not violate the comfort and atmosphere of the warmth of the house. For these reasons, the style is used not only for the arrangement of personal apartments. This direction is followed in such public places as:
- restaurants, clubs and cafes;
- hotels and hostels;
- Exhibitions;
- workshops.
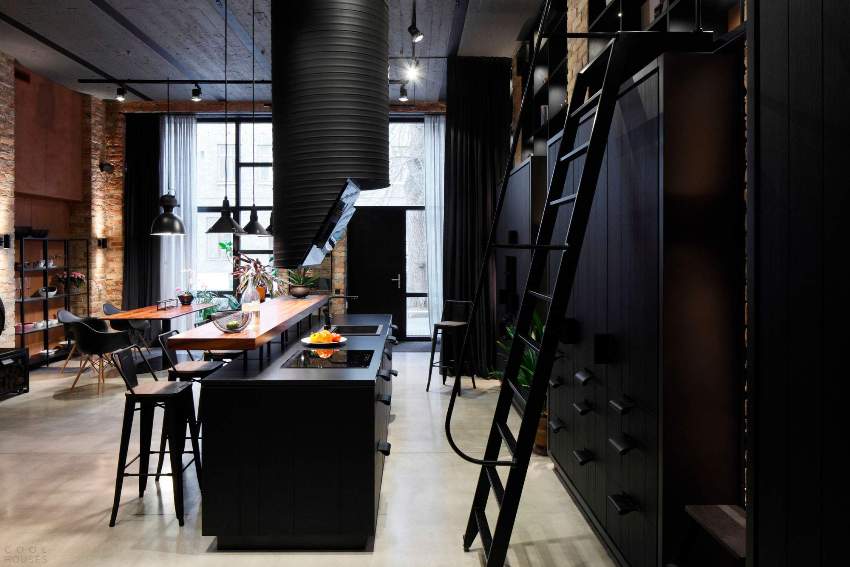
The entire space should be built on a combination of modern and old materials, textures and surfaces
Important! Creating a special atmosphere, you need not only to understand what a loft style is, but also to assess the real possibilities of the room in which you want to embody your ideas.
Some perceive this direction as simply industrial, others as bohemian. Therefore, before thinking over a design project for a loft-style apartment, you should decide on the question of what you want to see in the room.The apartment can be furnished quite simply, without saturating it with unnecessary elements, the main thing is to arrange everything so that the room is comfortable and functional. If the apartment is being set up for a person who likes to gather companies, then it is important that there is more space where you can even hang a hammock or put a huge bar counter, and place darts on the wall opposite. In such rooms, you can gather friends and have fun.
If the interior is created for a creative person who loves and is not afraid to experiment, then it is recommended to saturate this room with unusual author's paintings, arrange shabby furniture in it, arrange many accessories and sculptures. In a boho loft-style apartment, every detail is considered an integral part of the interior and has its own history.
Recently, new branches of the style are gaining popularity - the so-called neo-loft and art-loft, which have softer features and are created taking into account the characteristics of modern apartments that do not differ in high ceilings and large window openings.
Loft-style renovation: what is it
When developing a loft-style apartment design, first of all, you need to try to provide a large space - without unnecessary walls and partitions. However, this rule should not be taken literally, and at the stage of loft-style renovation, break all the internal walls. When organizing the repair yourself, it will be enough to integrate several rooms into one space.
It is recommended to organize a kitchen-studio, in which the work area is combined with the living room. Sometimes for this you can simply remove the door and expand the opening a little. It is for small apartments that loft-style design is considered the best design option and is very popular both among designers and among owners of premises.
When making out zoning in a small apartment, you should use the color differentiation of the flooring, as well as small partitions, the top of which is made with transparent glass. A good trick is to divide the space with shelves. Instead of doors, sliding structures made of glass can be installed, or blinds made of woodthat move aside.
In the design of a loft-style apartment, rough wall decoration should be present. The most popular materials used for renovation include:
- concrete;
- brick;
- ceramic tile;
- plaster;
- wood and chrome surfaces;
- metal.

The most popular materials for stairs in loft style - wood and metal
During the decoration, you should adhere to the principle of minimalism, try to avoid expensive materials and elaborate walls. Brick walls must be present in the apartment. The wall can be decorated with brick-like ceramic tiles that are easier to maintain. If the budget is significantly limited, it is quite possible to paste over the wall with wallpaper resembling brickwork. In a situation where the walls are made in a monotonous color, for example, white or gray, graffiti will add the mood.
Loft-style wall decoration can also involve the use of abstract murals on the walls in line with contemporary art.
Ceiling in a loft-style apartment: tips for arrangement
If the ceilings are high and are concrete slabs, they can simply be primed and painted white, although the direction accepts any loft-style ceiling design. Even the untouched upper part of the room with protruding fittings and potholes looks harmonious, the main thing is to make sure that such a ceiling does not crumble over time.
Important! If the ceilings are low, they must be lighter than the walls, which will visually expand the space. This rule is especially relevant when developing the design of a one-room apartment in the loft style.
You can visually increase the height of the room using decorative lighting around the perimeter. If a person prefers a stretch ceiling, then it is better to choose options with a metallic or gray sheen. In a country house, it is important to choose a wooden finish ceiling loft using panels or beams. Solid metal pipes and open wiring in boxes connecting lighting elements will successfully complement the design of the room. If there are gas pipes, it is not recommended to hide them in boxes: you need to either leave them in their original form or cover them with paint suitable for the interior. Untidiness and a feeling of incompleteness in the design of a loft-style room are the basis of the direction.
Correct selection of loft-style furniture: features of color and shape
The founders of the style were considered artists and other creative people who were the first to settle down in free spaces. They did not adhere to conservative views and chose unusual furniture or made it on their own from scrap materials. In general, the loft interior style welcomes any unusual solutions.
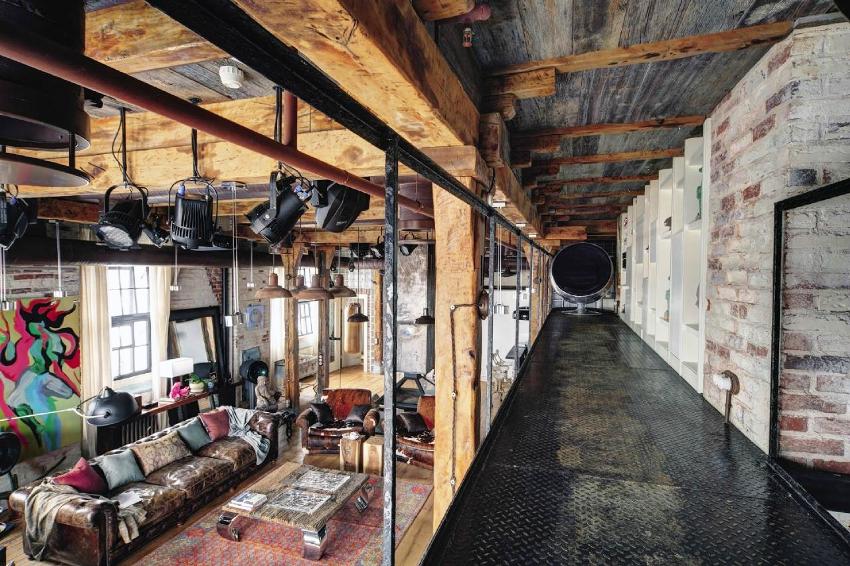
For the loft style, it is appropriate to combine modern, designer furniture with details "from the last century"
This also applies to the selection of furniture. The main rule when decorating a space is not to get carried away with the purchase of furniture, which will take up a lot of space. The installation of a large sofa, which can be covered with worn fabric or leather, is considered mandatory. It is desirable that it be monochromatic; brightness can be added with two or three bright pillows.
Of course, one sofa, even for a loft-style studio apartment, will not be enough, so you should take care of additional places for relaxation. It would be appropriate to put wooden benches or chairs in the loft style. Recently, bean bags and poufs have become popular. If the interior design of a private house is being drawn up, where you can not save space, usually a large armchair is installed in the center of the living room, which serves as both an element of decor and an additional seat. At the same time, it is not at all necessary that the chair and sofa be made in the same color and style.
Related article:
Art Nouveau style in the interior: sophistication, grace combined with comfort
Decoration of the living room, kitchen, bedroom and other rooms. Which furniture to choose and which accessories to choose
When designing a kitchen space, it is necessary to use functional pull-out cabinets. If the area is small, then a convenient option would be to purchase a U-shaped or L-shaped kitchen, which includes furniture that performs many functions. For example, a bar counter can not only be used as a place for dining, but also serve as a loft-style partition that separates the work area from the dining area.
Important! An apron and a large hood are indispensable elements of the kitchen, the pipes of which are best left in plain sight.
You can separate the bedroom from the rest of the space using a partition made of opaque glass, or by means of a screen. The bed for the bedroom must necessarily be large, and it can be installed directly on the floor or fixed with small legs. Loft-style cabinets are often made without doors or using mirrored facades.Open shelves and niches are considered popular, which are placed opposite a bed or other sleeping place. Looking through photos of loft-style furniture, you should pay attention to the fact that often the bed does not move close to the walls.
How to DIY a loft-style sofa and other furniture
Poorly processed wood is considered a material for self-made furniture; wood with defects or aged is also suitable. The materials from which loft-style furniture are most often made are pallets, deck boards. In addition, metal structures are used. When making furniture or other accessories, you will most likely need a welding machine, as well as some skill in working with it.
Decor elements made of concrete and rough untreated natural stone will look appropriate, and you do not need to choose expensive options, for example, marble or granite. When decorating, you should not use plastic parts and elements that imitate gold.
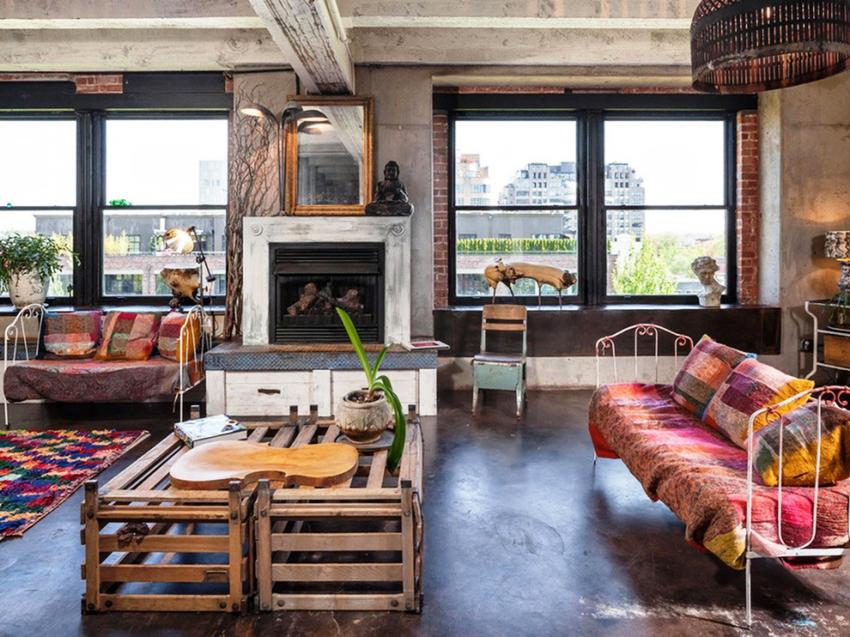
The materials from which loft-style furniture is most often made are pallets, deck boards, metal, etc.
The materials used for the independent manufacture of furniture should resemble the raw materials that were used to equip workshops, factories and other industrial premises. If you cannot find the required materials, then you can apply a different method to age them yourself - you just need to find sandpaper and special paint.
Helpful advice! A pallet sofa is best placed in a large living room loft... If the area of the apartment is small, it is preferable to put a folding sofa in order to create additional sleeping places in addition to the seated ones. The pallet bed is suitable for rooms of any size.
Sofas, beds, armchairs and other pieces of furniture are most often made from pallets (the so-called Euro pallets). For safety, it is recommended to process pallets a little: sand and varnish.
If the design idea requires it, a layer of paint can be applied on top. Usually, to create a bed, several pallets are connected together, and a large mattress is placed on top. To make the bed taller, pallets can be laid out in 2 rows. In the manufacture of the sofa, the same technology is used: several pallets are connected together to create seating, while other elements are attached to the back, forming a back.
To make it convenient to move furniture, at the manufacturing stage it is necessary to consider the presence of wheels. In addition to pallets, metal structures can be used as a frame. A large bed must fit mattress, which occupies about 70% of the podium area. You can complement a sofa or bed with bright pillows that are covered with natural fabric.
Top tips for choosing or making a loft-style table
In the loft interior, you can connect various furniture options. Leather sofas look great with poufs and wooden benches, tables and chairs. However, it is the table that you can buy or make with your own hands that will make the room complete. A table made in the loft style, which is installed in the room, should be:
- practical;
- functional;
- compact;
- made from natural materials;
- convenient;
- restrained;
- without unnecessary decorative elements.
A table with high metal legs and a table top made of wood will fit well into the dining area. The legs can be made from fittings, logs or even pipes.A table in the form of a bar counter is not only a decoration of any kitchen, but also makes it possible to successfully zone the space and divide the room.
If the living room is large, you can consider the option of a wooden tabletop laid on a metal base. A round table with a glass top on chrome legs, next to which there are wooden chairs, will organically complement the interior.
A work desk installed in a loft-style office should be characterized by a large number of lockers and niches in which you can store notebooks and letters. Ordinary tables are most often decorated with rough fittings made of metal. It will not be difficult to make a desk yourself. To do this, you need to design a metal underframe, using a base from an old table or collecting it from pallets. On top, a wooden board, varnished or well polished and treated with special oil, is usually placed.
Sometimes, in order to increase the service life of the table, it is recommended to lay strong tempered glass on the surface of the table top, which does not hide the wood pattern.
Important! If the style is recreated in a small apartment, you should not give preference to massive tables with solid wood worktops. In this case, a small transforming table or a retractable version will look appropriate and practical.
How to organize lighting: loft-style lamps
Recreating the features of the direction, special attention must be paid to the design of lighting, because in open interiors it not only performs a decorative role, but also zones the space. Due to the fact that initially the style was formed in conditions of very high ceilings, often in the photo of loft interior designs you can see lamps on long open wires or on chains. In conditions of high ceilings, it is ineffective to use only ceiling devices, because they will not be enough for lighting. For this reason, light sources are placed as close as possible to the area to be illuminated: for example, you can place such a device above the dining table or above the sofa in the living room.
Other variants of lamps are also in demand.
Floor lamps provide localized lighting. Most often they are used to move to the required space, for example, to the reading or communication area. Floor lamps can resemble the powerful spotlights used by photographers in a studio. Fabric shades on a long wooden base will be appropriate.
Pendant lights provide additional lighting. Popular are swivel projectors, the so-called track lights with metal shades of various shapes, which are fixed around the perimeter of the ceiling on metal pipes or wooden beams. In one room, you can combine different shapes of shades.
Quite often, lamps with long wires are used for lighting. They are usually hung in groups to create a coherent composition and provide sufficient illumination. If you decorate the interior in the spirit of minimalism, you can leave open bulbs on a long cord.
How to choose the right loft-style chandeliers, where is it better to fix them
Since we are talking about an industrial style in the design of space, then the chandeliers should be made in a laconic design, without excessive brightness and elegance. Popular decorative items include:
- metal grates;
- brackets;
- deliberately aged parts;
- height adjustable fastening strips.
Chandelier shades can be either round or square. Parts made of metal, mesh, clear and frosted glass are welcome.Luminaires should be chosen depending on the height of the ceiling, the total volume of the space, other accessories, as well as in accordance with the need to illuminate a particular area. Basic requirements for the installation of chandeliers in different rooms:
- In the living room, it is important to light up the relaxation area. A cable system of wires will be appropriate here.
- Work tables are illuminated in the kitchen. It is important that the chandelier matches your kitchen furniture and household appliances.
- When installing a chandelier in the bathroom, you should select an option that is not afraid of the effects of high humidity.
It is interesting! Mirrored interior details visually expand the space and add volume. This rule also applies to chandeliers.
To organize a loft style, it is not necessary to purchase expensive exclusive lamps - you can arrange the space with the help of relatively cheap chandeliers that resemble industrial lamps. At the same time, other types of lamps are also better kept in a similar style.
A ceiling chandelier made in the form of a plate or a mirror beam, on which a large number of small lamps will be hung, will look good. This option is especially suitable when designing a studio apartment in a loft style with a low ceiling. Shades can be of various shapes and sizes. The chandelier looks unusual, in which the cord is made in the form of a rope with large knots.
When organizing the right lighting, you should pay attention to the economic component. Since loft-style rooms require a significant amount of light, you should think in advance about devices that are equipped with halogen or LED lamps. If you could not find a suitable ready-made chandelier, you can make it yourself using factory shades or fluorescent lamps in combination with wood or chrome elements. It is also recommended to use structures consisting of diode strips.
How to select loft-style posters and paintings: basic rules
When choosing paintings and posters, it is necessary to ensure that they fit the room in style and are a continuation of the design concept. The preference is usually given to large format images that can fill one of the vertical surfaces. The picture on the wall should attract attention and bring some emphasis to the overall environment. Both bright pictures painted with acrylic or oil, and black and white images made with a pencil or containing brutal graffiti will look good. Features of paintings in the loft style:
- wide strokes;
- bright shades;
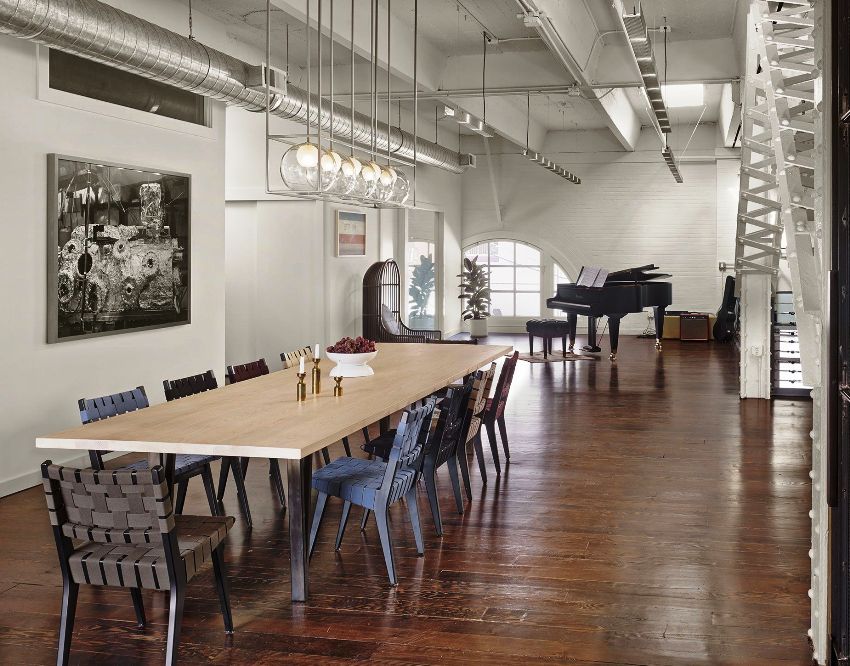
The main thing when choosing a frame is to take into account that it should not distract attention from the image itself.
- sharp contrasts and transitions;
- sharp lines.
In order for the picture to organically fit into the necessary boundaries, when choosing it, one should take into account the area of the room to be decorated. Even if a person does not have experience in painting, you can still try to create an image yourself, for this you just need to show your imagination. We recommend using close-up black and white portraits to decorate the room. On the Internet, you can find suitable photos, print them, put them in a frame and find the perfect place for them in the apartment.
When choosing paintings on your own, you should adhere to the following rules:
- Use loft-style colors. In addition to black and white images, paintings made with natural shades such as brown, green, dark blue, gray and others are suitable.
- When printing a photo, you need to ensure that there is no loss of clarity during the enlargement process.
- When choosing, preference is given to images that convey ordinary city life and bustle.Portraits of artists that were popular at the time of the formation of the style will look good.
Important! Having chosen the painting itself, attention should be paid to its framing, given that the basis of the walls is usually concrete, rough plaster and masonry.
The main thing when choosing a frame is to take into account that it should not distract attention from the image itself. The most popular frames include:
- regular rectangular baguette without a profile;
- metal carcass;
- glass that covers the surface of the poster with the help of special holders;
- passepartout made of cardboard.
Images made by combining large threads and metal parts, relief planar installations, paintings in the style of modern art, unusual graphic drawings - all this will be an excellent addition to the interior. The main thing is that the chosen image evokes positive emotions and pleases the residents.
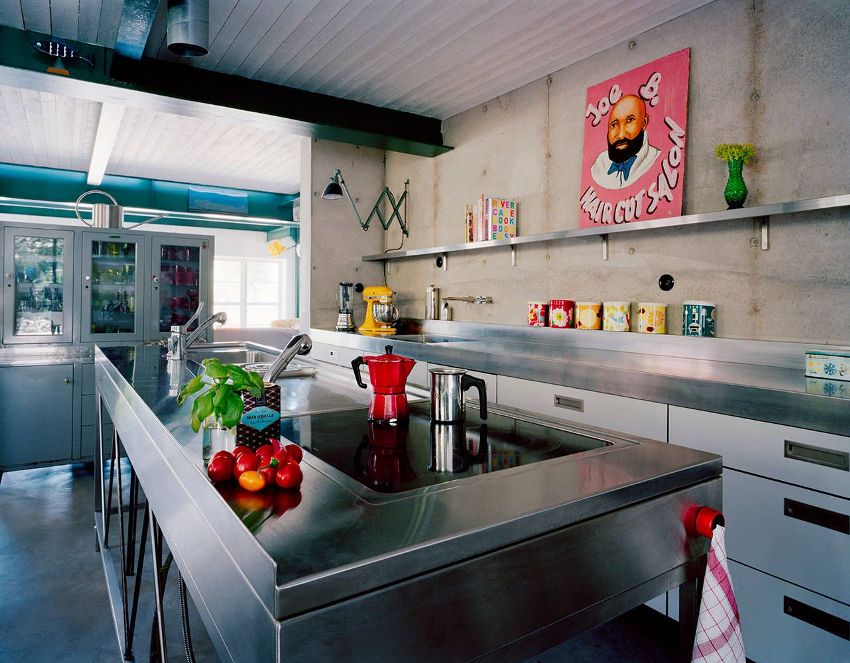
When choosing paintings and posters in the loft style, you need to ensure that they fit into the overall design
Features of the organization of the interior of a loft when decorating an office space
In recent years, brutality has increasingly spread to many areas. Sloppy clothes, long beards, unshaven and tousled hair - these elements are becoming common among young people. Such fashion trends could not but leave their mark on the arrangement of modern offices. Young leaders strive to surprise the customer with the appearance of the office space and make the interior memorable. That is why loft-style office design is becoming more and more popular.
This style suits modern people who are creative in nature and are engaged in creative professions - these are designers, and Internet marketers, and architects. In the interior, they try to reflect the lifestyle of young people, to show their originality. In a spacious office, it becomes quite simple to organize a loft style, especially if it is a building with high ceilings. In such rooms, it is appropriate to combine high-tech electrical appliances with retro-style furniture.
If space permits, you can lay out either a natural brick wall or imitate it. In a room decorated in a loft style, it is unacceptable to have separate offices. The office, made without unnecessary doors and walls, brings the team closer and makes it cohesive, especially since during the working day there is no need to spend extra time moving from office to office.
If you need to divide the room, then it is better to use small partitions. It is better not to hide engineering elements such as wiring, pipes and batteries, but to paint them in the required color and leave them in plain sight. For aesthetics, only joints and joints can be closed with plasterboard structures. There should be a minimum amount of furniture.
Advice! If you choose a room with a high ceiling and a large number of windows, it will be much easier and cheaper to equip the space.
Posters, plates, license plates, which are harmoniously hung on the walls throughout the office, will be a great addition. Old Soviet posters with various slogans that were used in factories and factories will look good. If there is an opportunity to pre-select an office space in which it is planned to equip the space in the loft style, it is better to immediately pay attention to the offices provided for rental, which are located on the territory of the former factories.
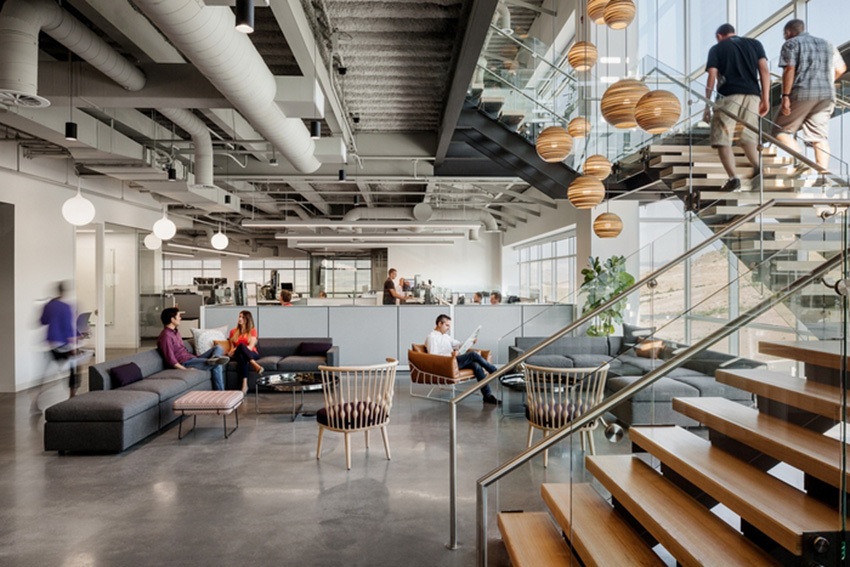
The loft style in the office space is suitable for modern people who are distinguished by a creative character and are engaged in creative professions
Loft-style kitchen, living room and bathroom decoration
The loft style is not always an unambiguous direction: in different rooms where the interior is made out, the arrangement may be slightly different. For example, a loft-style living room is considered the central place in an apartment, therefore, the largest number of decorative elements characteristic of this direction is concentrated here. A pallet coffee table with a tabletop covered with durable glass will look harmonious. A chandelier is installed above the table. An open rack with shelves is required, where books and other decorative elements will be placed.
Loft-style bathroom design is carried out in the spirit of minimalism. The wall is faced with glossy or matte tiles, porcelain stoneware, clinker reminiscent of concrete. The ceiling here can be left concrete or whitewashed. The presence of a real brick wall in the toilet and bathroom is not at all necessary. Because the brick is not resistant to moisture, it is better to imitate ceramic tiles.
It is necessary that a large mirror hang on the wall in the bathroom, and it is recommended to choose a shower partition made of frosted glass.
The kitchen in apartments with this design is most often combined with a living and dining area, which makes the room larger and more spacious. The room should have as many chrome elements as possible, and it is also necessary for the technique to match the high-tech style. When arranging a kitchen, one should think not only about how to arrange the elements, but also how to choose materials that are resistant to mechanical stress and have easy-to-clean surfaces.
Loft style in the interior bedrooms: characteristic features
In the bedroom, elements of an industrial style and a factory atmosphere are not entirely appropriate. Here, it is better to give preference to cozy and calm tones.
If possible, the bedroom can be decorated with a small electric fireplace, houseplants can be arranged, and a bright blanket made of natural material can be put on the bed. If the room is small, it is recommended to place a wardrobe with sliding mirrored doors along the wall, which will visually make the room more voluminous. Glossy coated mirrors are suitable for the same purpose.
The bed in the room is made in light colors, it must be on low legs or without them at all. Avoid placing a large amount of furniture. In the room, in addition to the bed and the wardrobe, it is enough to place only small bedside tables with pull-out drawers. Designers recommend installing an autonomous light source above each berth. If the room is small, so as not to focus on the bed, it is advisable to put a large floor vase with unusual flowers in the opposite corner. You can hang a large mirror on the wall in your bedroom.
How to make a balcony part of loft-style rooms
There is no need to install partitions on a balcony or loggia; you should leave the room as open as possible. Under the windows, you need to make real brickwork, which will look beautiful and at the same time will not take up extra space. It is recommended to give preference to light bricks. It is better to choose wooden windows in a dark color. It is allowed to use metal-plastic, imitating wood texture.
Advice! If the area of the balcony allows, the windows can be made to the floor in order to allow maximum sunlight into the room, which will make it possible to use a minimum amount of artificial lighting.
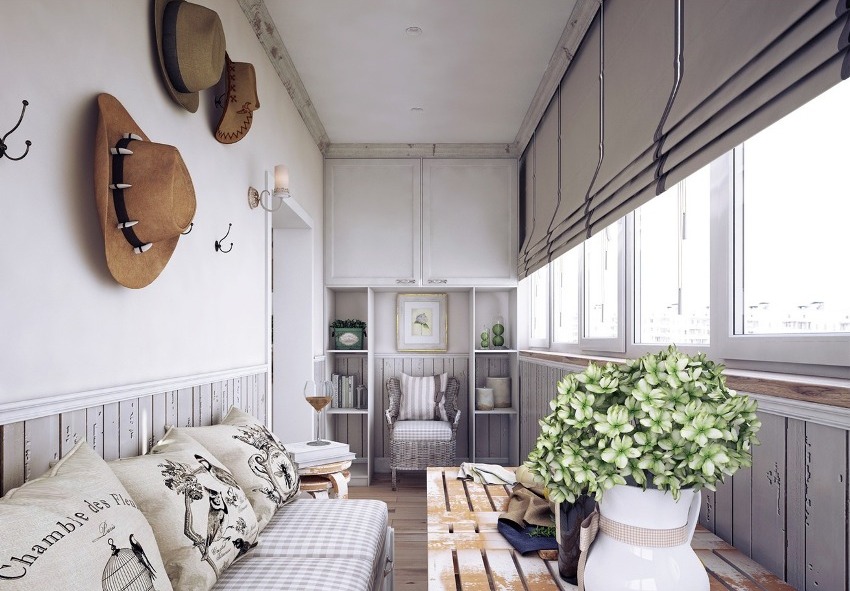
On a loft-style balcony, you do not need to install partitions, you should leave the room as open as possible
Of the furniture on the balcony, one sofa will be enough, next to which you can put a small table and a small shelving with books.Since the balcony is considered an integral part of the apartment, it is possible not to separate it from the rest of the room, but simply install sliding doors all over the wall, which can be closed in winter to keep warm and opened when a large number of friends gather. It is better that the doors are made of clear tempered glass.
Looking through photos of examples of the design of loft-style apartments, you might think that such an interior is only suitable for large rooms. However, with some advice from experienced designers, you can easily recreate the spirit of a loft in any environment.
That is why this direction is popular because there are no clear frames and restrictions. Sometimes it is enough to dilute the finished interior with just a few important details - and it will take on a completely different look. Therefore, the loft style is considered an ideal choice for those who are renovating on a budget and in tight spaces. It all depends on the imagination and capabilities of the owners.
