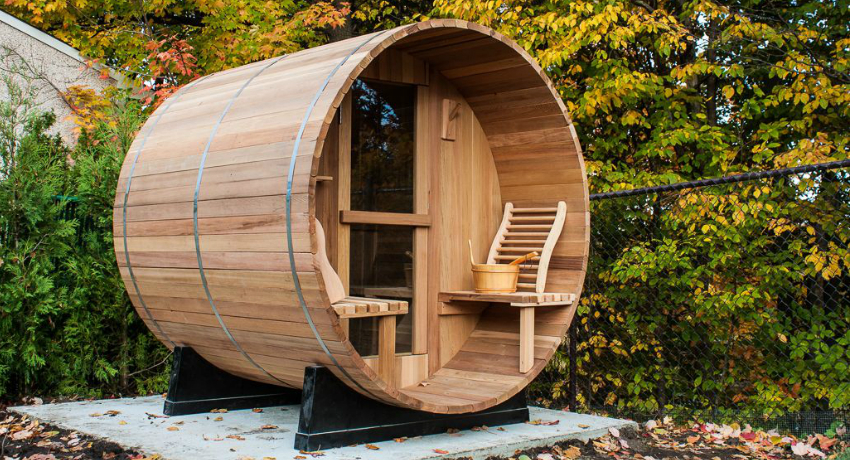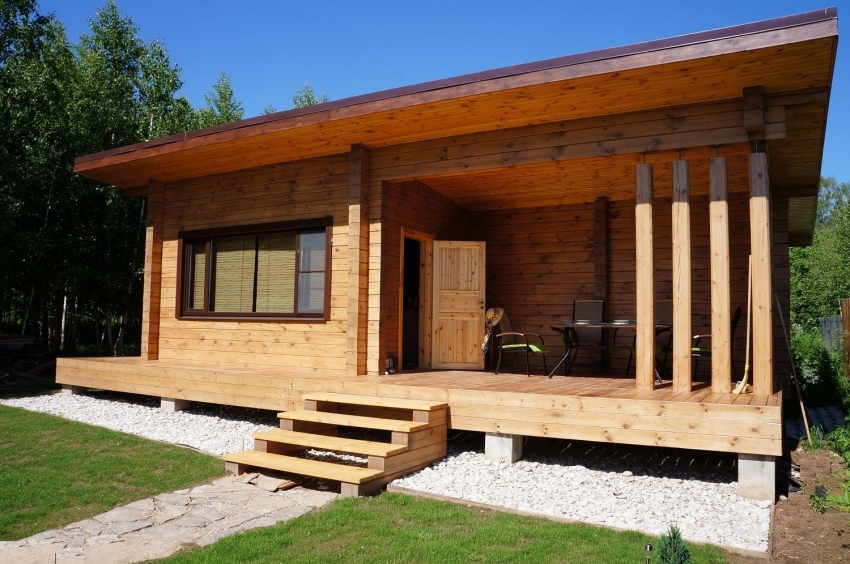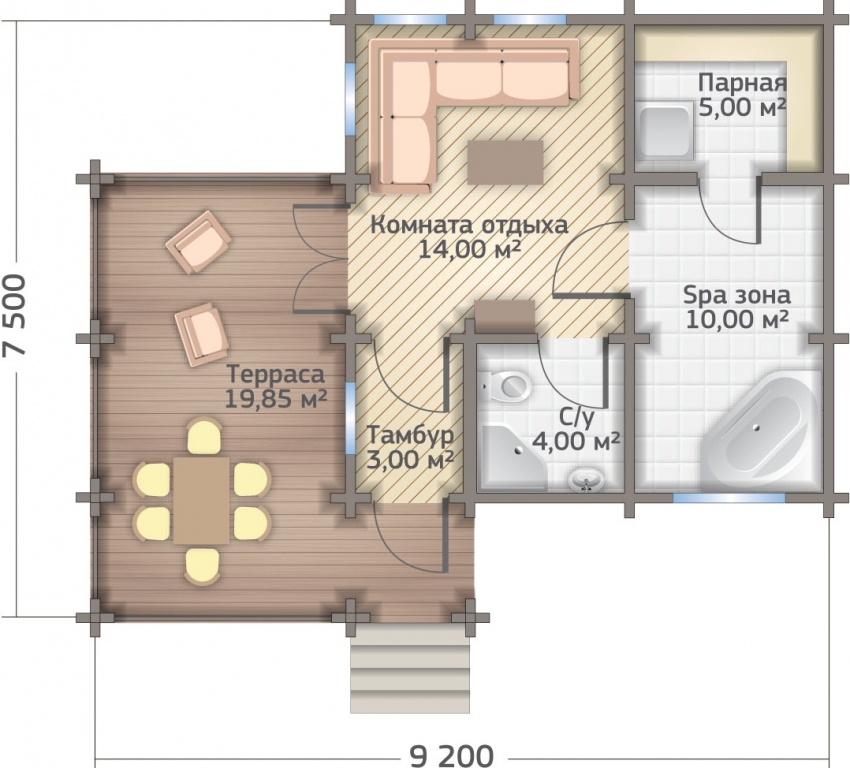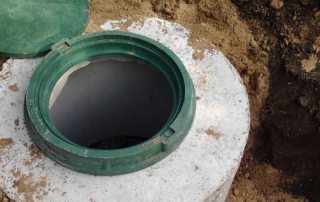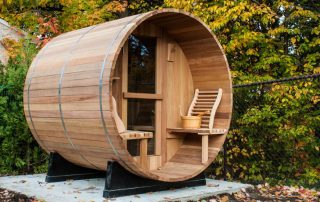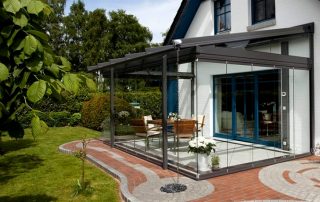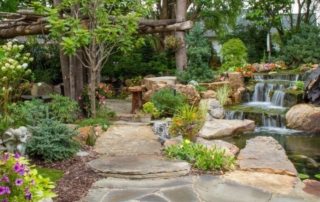Each owner of a plot of land dreams of creating a place for a good rest, where you can not only have a good time with your family and friends, but also get a boost of health and vigor. Baths from a bar can easily cope with this task: projects of buildings with different layouts will help create a convenient and beautiful building even on a small plot at a very affordable price.
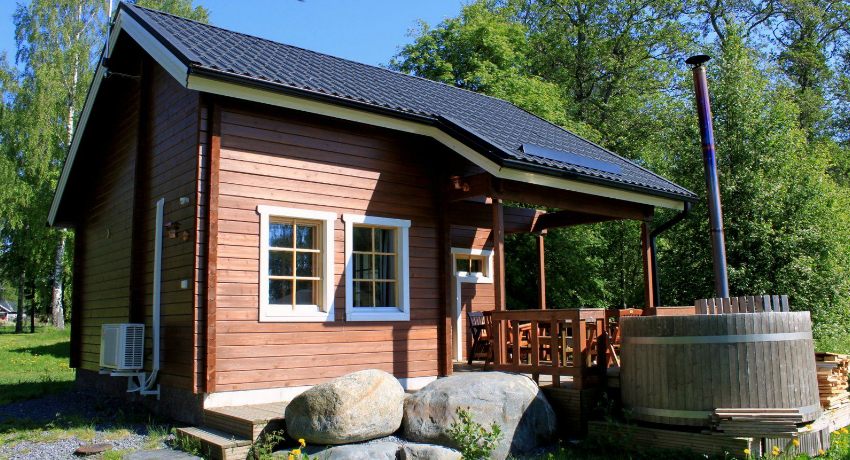
Observing the design rules and the recommendations of construction specialists, you can build a functional and comfortable bath from a bar
Content [Hide]
Features of a wooden beam for building a bath
For the construction of residential buildings and baths, timber is often used as a wall material today, which has all the unique natural properties of wood. But unlike a log house, this material is distinguished by an increased degree of insulation and a high speed of work related to construction.
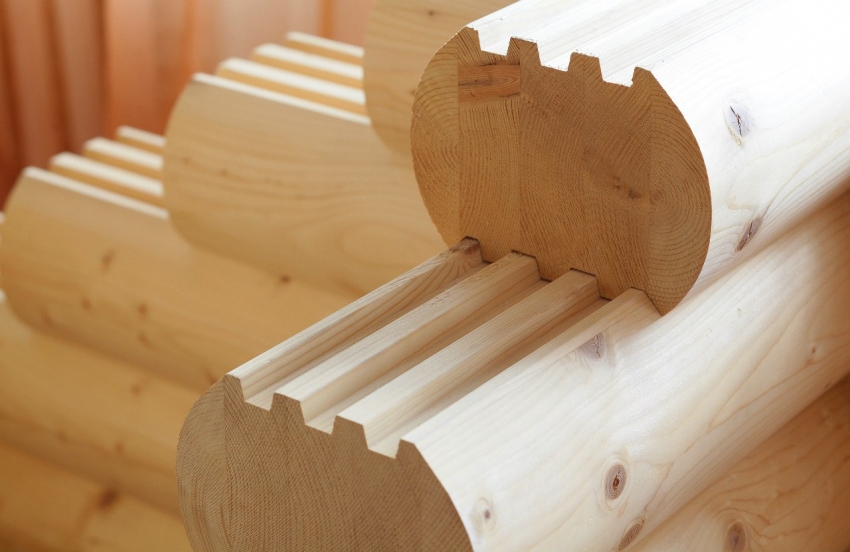
Many construction companies offer catalogs of projects of timber baths of various sizes and functionality.
This building material has significant advantages, which are felt both during construction and during the operation of the building. Consider all the positive aspects of a wooden bar that you should pay attention to when choosing a material for construction:
- due to the strict verified geometry of parts, the number of manual work on finishing products is significantly reduced, which in turn speeds up the construction process;
- timber is an environmentally friendly natural material that is made from high-quality wood, which allows you to create a building with an antibacterial and antiallergenic effect;
- the material retains heat well, and makes it easy to perform additional thermal insulation of the walls in comparison with a log cabin;
- in rooms made of high-quality timber, the optimum level of humidity spontaneously levels out;
- the material gives a relatively low shrinkage in comparison with a solid log;
- wooden beams are not subject to linear deformations and significant cracking;
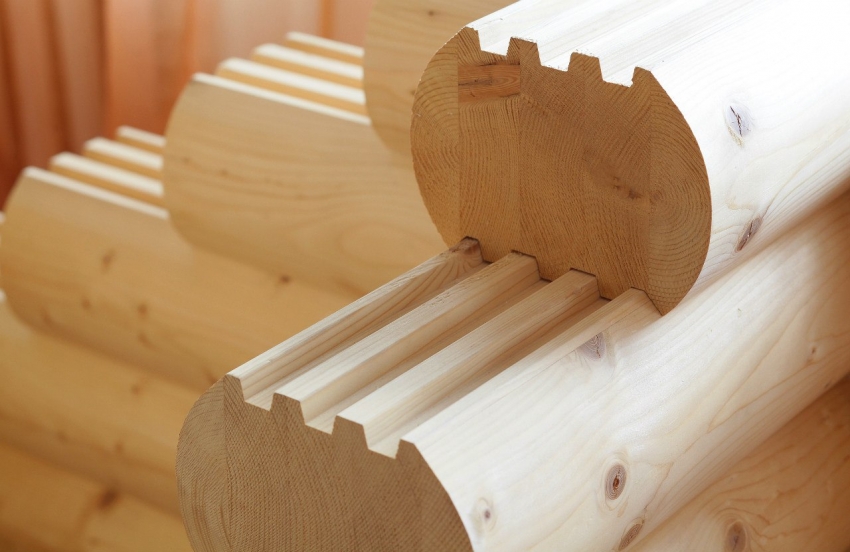
High quality wooden beam is an environmentally friendly material and has a positive effect on the human body during bath procedures
- due to the fact that during the production of products they undergo full processing in a biological and fire-fighting plan, the likelihood of rotting, ignition of the material and the multiplication of various microflora in its thickness is excluded;
- high quality processing of wooden beams allows you to reduce costs associated with additional wall finishing.
When erecting wooden buildings, three types of timber are used: ordinary planed, profiled or glued.
Sliced timber
This type of timber is obtained by trimming wooden logs of a given width and height. The result is products of rectangular or circular cross-section. A bar with a thickness of 150-200 mm is usually used as a wall material.
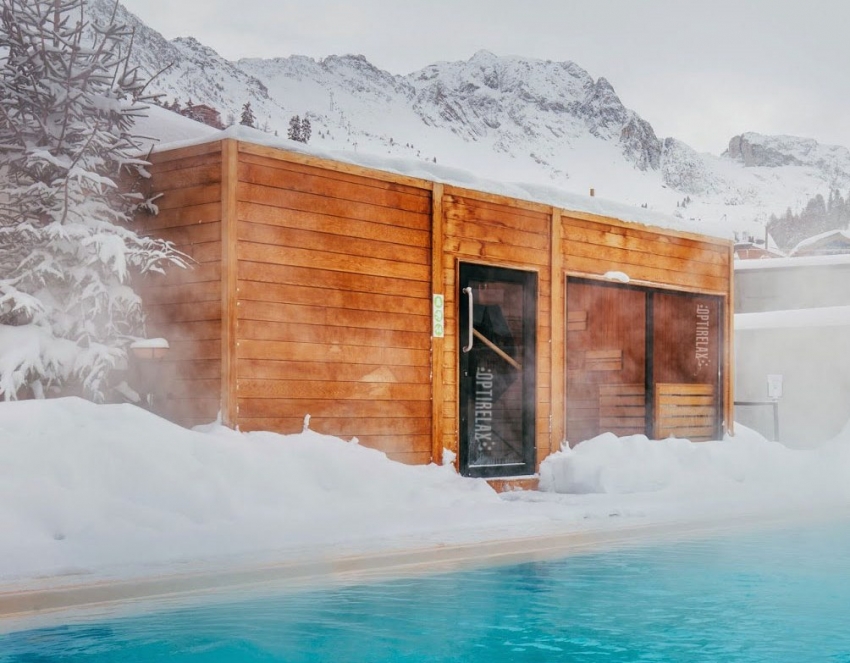
When building a bath, it is important to pay attention to the quality of glued wooden beams in order to avoid harmful fumes during water procedures
In comparison with other types of timber, this type of material has one significant advantage - low price. Otherwise, it loses to competitors. Products are often made from wood that has a natural moisture level. The gradual decrease in moisture leads to deformation and shrinkage of wooden parts. Therefore, the appearance of cracks is characteristic of the planed timber. Their number directly depends on the quality of the material. Here you should give preference to products made of valuable wood species.
Helpful advice! After the walls have been erected, it is necessary to withstand several months in order for the timber to shrink. Only then can you start finishing work.
Despite the fact that when using planed timber, construction work is less laborious than when working with logs, the geometry is not observed in the products, which entails inaccurate fit of parts to each other. After the walls are erected, rather large-scale measures are required for wall insulation and their additional decoration.
This is a reasonable decision when the budget allocated for the construction of a bath is very limited. Photos of projects of a bath from a bar of this type clearly confirm this.
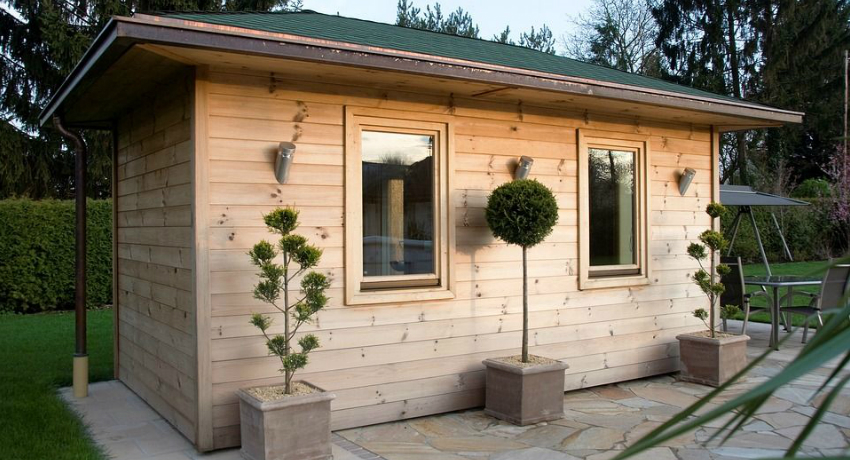
The size of a bath from a bar is calculated based on the number of future users and the desire of the owners to have additional premises such as a recreation room or a track
Profiled timber
This type of bar passes through the milling line, where it is given the correct geometry and exact dimensions, which greatly facilitates the installation work due to the fact that the products are ideally matched to one another. Despite the fact that the profiled timber, as well as the usual one, is made from solid wood, before processing, manufacturers bring the moisture level of the blanks to 22%, which allows them to subsequently obtain products of higher quality. Here the probability of the finished product drying out is reduced, and shrinkage is reduced.
Today, manufacturers produce several types of material with a mounting surface in the form of single tenon-grooves or a comb frequency. This design greatly simplifies the technology of construction and wall insulation. For spike-groove profiles, tape insulation is used, which, in the event of shrinkage of the building, will prevent the appearance of through cracks. No insulation is used for profiles with a comb.
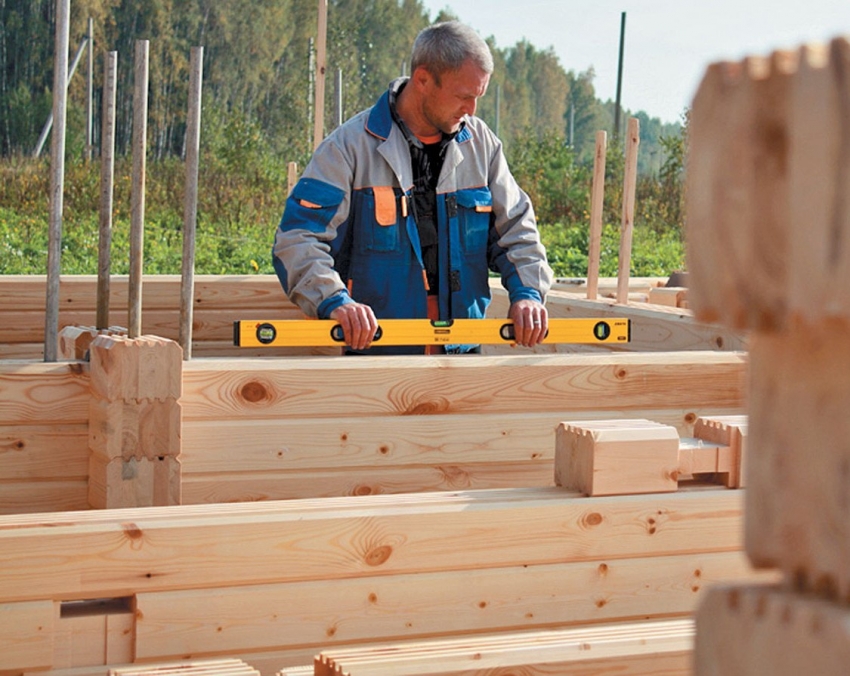
The construction of a bath from a profiled bar is much faster, thanks to the precise geometric shape of each element
In projects baths products with a thickness of 100-150 mm, a width of 160-280 mm and a length of 4-7 m are used from a profiled bar. As a result, it is possible to obtain a neat and aesthetic structure. The finished building also needs to shrink for several months. Only after that you can start finishing work.
Glued laminated timber
This type of material is the highest quality. It combines all the advantages of a simple profiled bar without its disadvantages. The workpiece that enters the milling line is an array of lamellas. They are pre-selected, sanded, dried and securely glued together with a special moisture-resistant glue. The thickness of the products is 180 mm, the length is 12 m.The timber has an optimal level of humidity, and the accuracy of processing allows not using thermal insulation and performing additional external surface finishing, which allows significant savings.
Helpful advice!For living quarters and baths, glued laminated timber must comply with the FCO safety group.
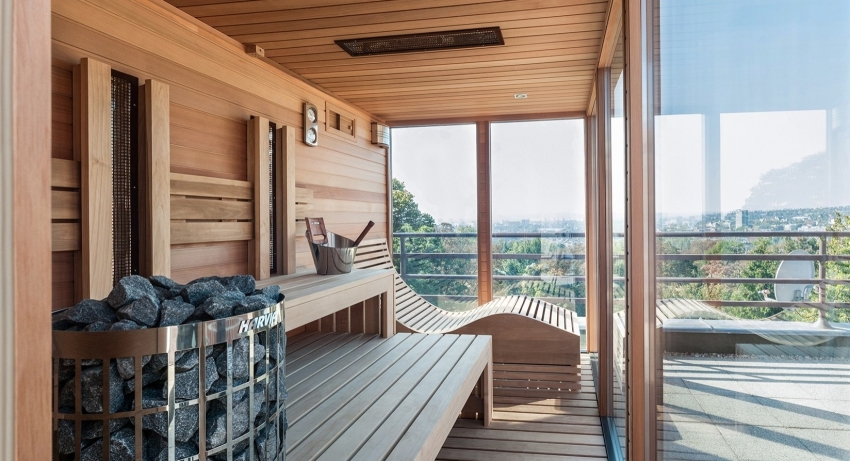
Glued laminated timber is considered one of the most popular and high quality materials for building a bath.
The glue bar practically does not shrink, which excludes a technological break in installation work. No visible cracks appear on the surface of the products. The material does not warp. Over time, the glue bar does not deform and does not change its original structure.
Helpful advice! To increase the strength and durability of the material, it is recommended to cover it with a protective varnish on top.
The main disadvantage of the material is that the price of a laminated veneer lumber bath will be the highest. But this is the best option that will allow you to get a neat, strong, durable and aesthetic structure in a short time and with minimal labor costs.
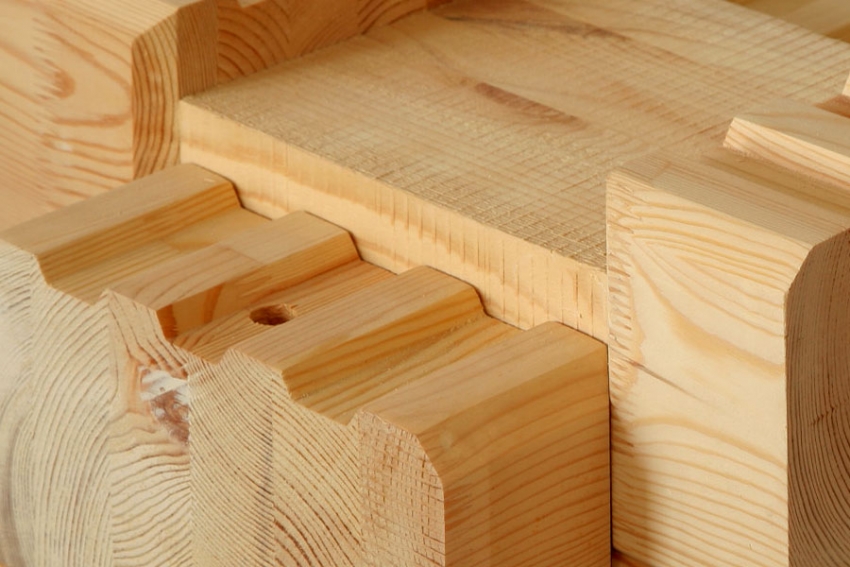
The cost of laminated veneer lumber is higher than other types of material, but using it for the construction of a bath, you can get a reliable structure with a long period of operation
Choosing a foundation for a bath from a wooden bar
Since dried wood of high quality is not a heavy material, a powerful foundation is not required for it. Any type of foundation is suitable here, which is selected based on the characteristics of the soil and the degree of ruggedness of the place that is reserved for construction.
When choosing a strip foundation, the deepening height will be minimal within 0.3-0.5 m. However, the height of the basement is of great importance here. The bath should be located above ground level within 0.4-0.5 m. To create such a total height, a significant consumption of materials will be required. Therefore, the creation of a strip foundation is an impractical solution. The exception is the projects of two-story baths made of timber, where it is required to create a powerful and reliable base for a heavy and large-scale structure.
Often in typical projects of timber baths, columnar foundations are used, which are concrete supports made of blocks and bricks, erected to the required height. They are installed with a step of 2 m along the entire perimeter of the building, at the intersections of interior capital partitions, at the place where the sauna stove is installed.
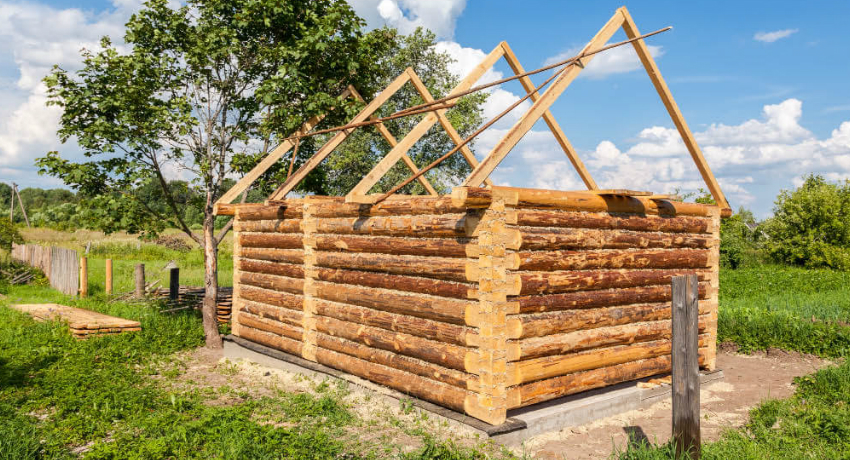
The type of foundation for a bath from a bar is selected based on the characteristics of the local soil, as well as the size of the future structure
Columnar foundation is impractical to use on heaving and clayey soils and with close placement of the top water. Here you can also equip a pile-screw foundation. Supports in the form of steel pipes with a propeller blade are screwed into the ground below the level of its freezing in the same order as in the case of a columnar foundation. Their upper part is aligned horizontally. Such a foundation can be made even on a steep slope.
Important! Any design of the foundation for a bath should assume the presence of a centralized system for draining the used water.
Baths from a bar: standard and individual projects
Today, a large number of specialized companies offer not only the development of a project for future construction. Here you can buy a sauna from a bar. Based on the selected standard project, or after creating an individual one, a complete set of necessary elements with connecting nodes is manufactured. You can also order a turnkey ready-made sauna from a bar, the price of which will include the creation of a project, the manufacture of all the necessary parts with their subsequent assembly in the designated area.
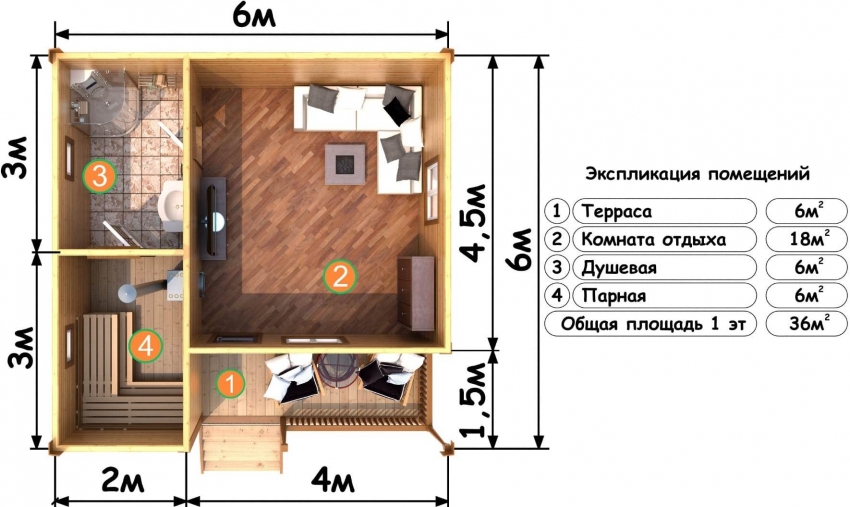
Example of a typical bath project from timber 6x6 m with a small covered track and a rest room
The most popular are the projects of baths made of 6x6 and 5x5 m timber.Usually these are one-story buildings that contain a dressing room, a relaxation room, a shower room and a steam room. One or two cabins can be installed in the shower room. The steam room is designed for 4-5 people. The lounge can comfortably accommodate up to 8 people. This is a good solution for a large family.
Related article:
Construction of a bath in the country: video instructions and tips for creating a building
Video review of the technology for creating a bath with your own hands, the main stages of building a building, requirements and tips. Common types of baths.
If there is a desire to get not only a steam room, but also a place where you can go in for sports or skip a few games in billiards, in this case, the project of a bath from a 6x6 bar with an attic is considered an ideal option. Indoors, you can equip a gym or set up a billiard table to relax after a bath with a game of billiards. Also, in the attic room, you can provide a room for relaxation, and on the ground floor, equip a room with a pool.
In an effort to get a multifunctional area for relaxation and recreation, many wealthy people prefer two-story buildings. Usually these are projects of baths from a bar 6 by 4.5 by 7 or 6 by 8 m, which provide for the rational use of premises.
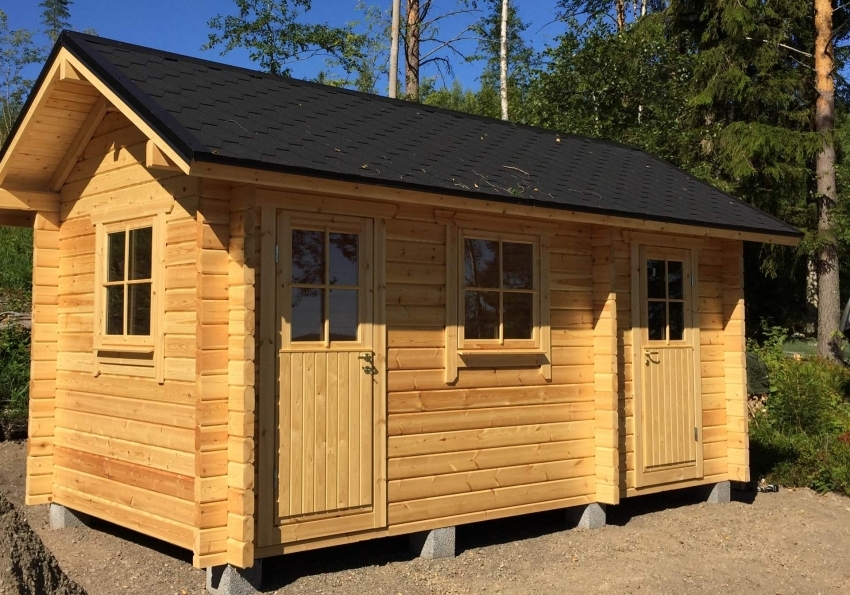
When bath room layout it is important to consider the minimum size requirements for shower and steam rooms
Helpful advice! Bath with an attic is considered a more economical option than the construction of two-story buildings, and the functionality is almost the same.
An interesting solution is the standard projects of a 6x4 timber bath with a veranda, which can be used for friendly gatherings. She usually adjoins the break room. The veranda can be open, which is used only in the summer season, or closed and insulated for the cold season.
Variants and features of projects of baths from a bar with a terrace
When there is a desire to organize a comfortable area for summer recreation, you can buy a bathhouse made of glue lumber or profiled timber with a terrace. It is a small open or partially closed annex without a foundation, which rests on a previously prepared foundation. A roof or canopy is arranged over the terrace. It can be fenced with handrails. It can be performed as a free-standing or adjacent to a building. Different layouts can be clearly seen in the photo of projects of baths from a 4x6 m bar.
This is the most suitable option for small summer cottages, for which it is advisable to use projects of 4x4 log baths with a terrace. The building houses a steam room, shower room and relaxation room. The relaxation area can also be safely transferred to the terrace, thereby increasing the size of the shower and steam room, or making a small dressing room. However, this option is advisable only for the warm season.
Helpful advice! To use the sauna with a terrace in winter, it is necessary to provide a vestibule in the building or to make the terrace partially closed.
In some projects of 6 by 6 timber baths, not only a relaxation area is provided on the terrace, but also the location of the pool directly in the floor of the extension. A canopy must also be installed here, which protects the artificial reservoir from foliage and sunlight. The result is clean and cool water, which is important for a proper bathing procedure.
An equally popular option is the project of a glued laminated timber bath with a terrace and barbecue. Despite the fact that this is a very costly event in connection with the installation of a barbecue, but the result is a multifunctional, convenient and comfortable place for a good rest with family and friends.This is clearly shown in the photo of the project of a bath from a bar 6 by 3 m.
Helpful advice! Using this option, it is necessary to correctly plan the location of the barbecue, taking into account the direction of the prevailing winds, in order to exclude the likelihood of smoke getting on the guests on the terrace.
Miniature baths from a bar. Projects and prices
Even in a small area, you can equip a functional and comfortable bath from a bar. Inexpensive projects for rooms measuring 3x4 m include a steam room with floors up to 3 m², a shower room with a tray or a stall, and a small dressing room, which can be used not only as a place to prepare for bath procedures, but also equip a table with stools for rest after them. For a more comfortable pastime, you can equip a terrace. The price of a finished bath made of a bar of such dimensions with installation is on average 200 thousand rubles.
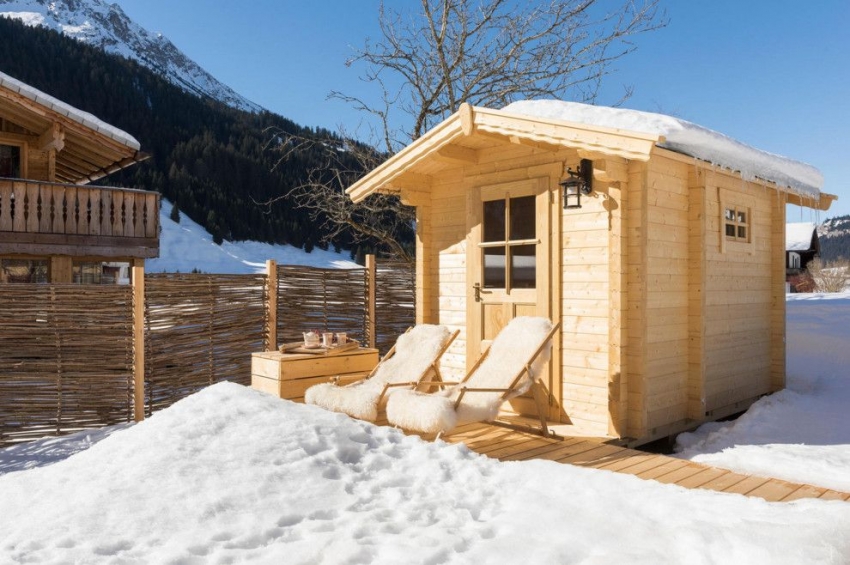
When arranging a miniature bath from a bar, it is important not to clutter up the space, therefore, the planning issue must be paid attention in advance
Bathhouse 4x4 m is also a small-sized building. However, thanks to the successful layout, it is possible to create a more convenient and rational room. The steam room takes up to 3.5 m² of free space, which makes it possible to arrange wide beds in several tiers. The shower room also expands, which allows you to install not only a shower tray, but also a bench for easy washing or a tilting tub. The dressing room with a size of up to 6 m² turns into a comfortable and full-fledged relaxation area, where you can place a table and a soft corner for tea drinking after a bath. The project and the price of a 4x4 m laminated veneer lumber bath is on average 380 thousand rubles, from a profiled bar - 280 thousand rubles.
Small log baths with a bay window, a part of the facade with windows protruding outward, look very advantageous. Such an architectural trick not only visually, but also actually increases the useful space of the bath. Here, there are many options for the internal layout of premises without a significant increase in the entire building area. In addition, thanks to the bay window windows, it is possible to get a well-lit recreation area. The price of a project and a bath from a profiled bar is in the range of 250-380 thousand rubles.
Large-sized timber baths. Project price with installation
When the owners have a large territory and a good financial opportunity, it is possible to implement a large-scale project of a turnkey bath made of glued laminated timber or profiled material. There are many different room layouts. It all depends on the customer's requirements.
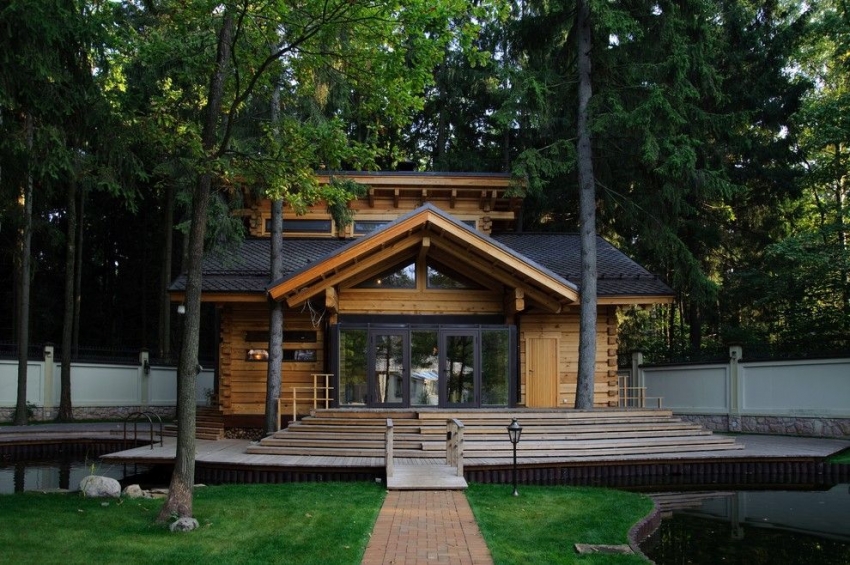
The construction of a large-sized bath from a bar requires experience and knowledge in the field of design and design
For large baths, a large steam room of up to 4 m², a couple of showers and a wooden plunge pool, a small pool, a bathroom, a dressing room, a spacious hall, a large relaxation room with the necessary furniture are usually provided. Here you can also allocate a place for storing firewood and other household supplies. It is possible to buy a turnkey log bath with a total area of more than 40 m² starting from 650 thousand rubles.
In a large room, you can not only equip a comfortable relaxation area for full-fledged bath procedures, but also create a multifunctional guest house. And the price of the project of a bath from a bar in this case will be significant. It will amount to an average of 1.5-2 million rubles. depending on the area of the house and the type of building material. Such a bath with all the amenities can be fully used in the summer as a country house. It includes an entrance hall, a spacious steam room, a shower room, a bathroom, a kitchen, a recreation room and several cozy bedrooms for comfortable accommodation of guests and family members. Thanks to a well-thought-out project, the building can occupy an area of 6x9 m with a total area of 94 m².
Today there are many different projects of timber baths. These can be one-story, two-story buildings, buildings with an attic, a veranda and a terrace.Baths can be made of different types of timber. The choice of a suitable option depends on the free area for building and the financial capacity of the future owners.
