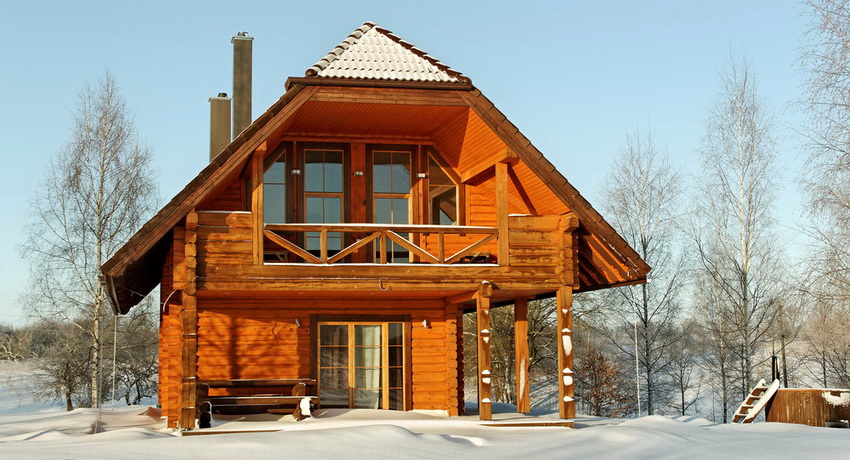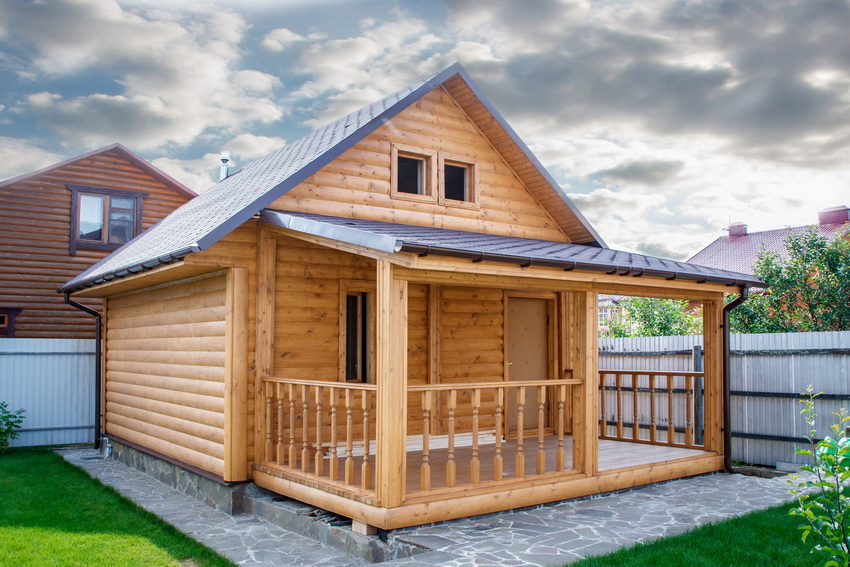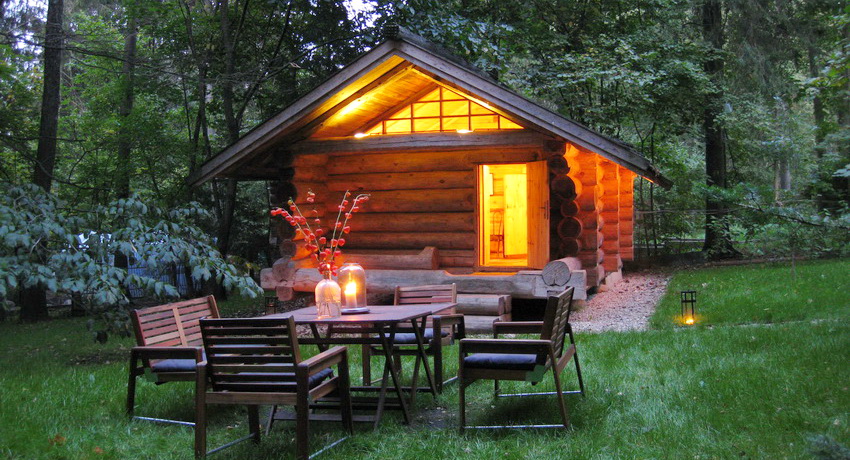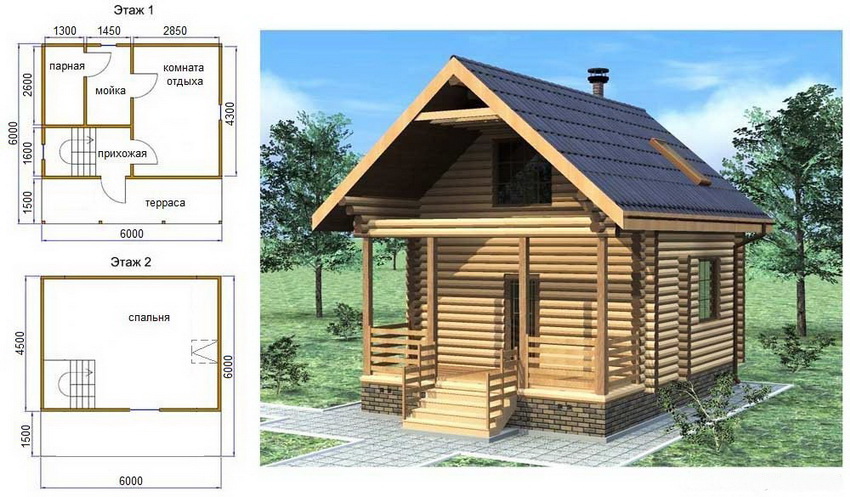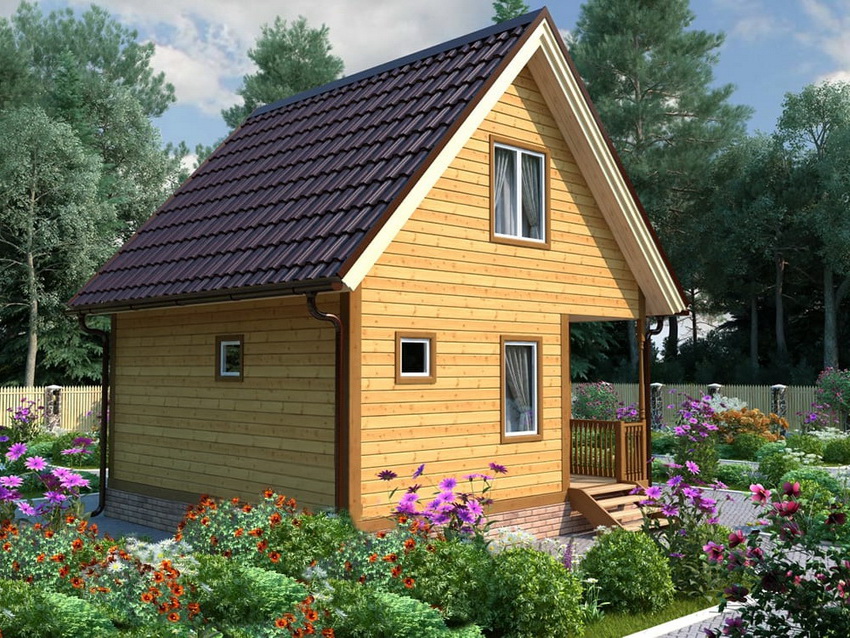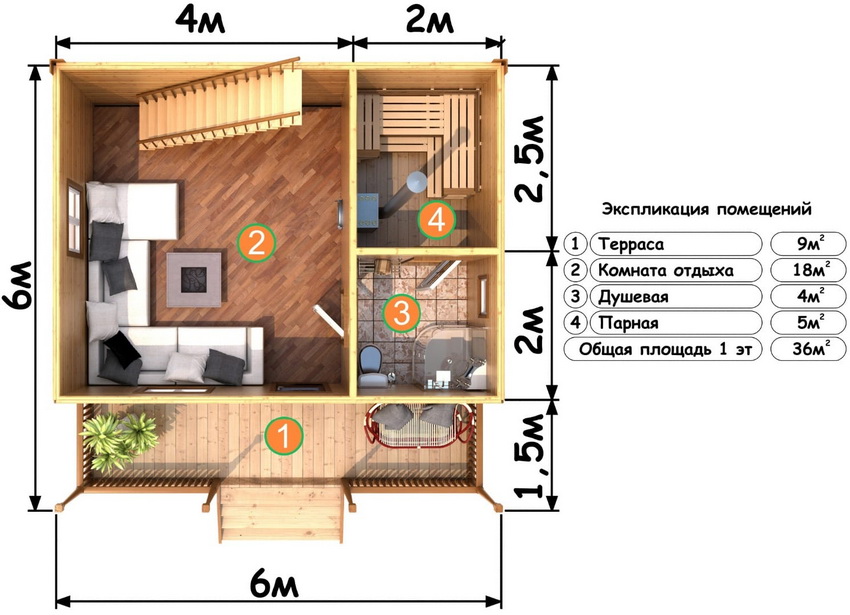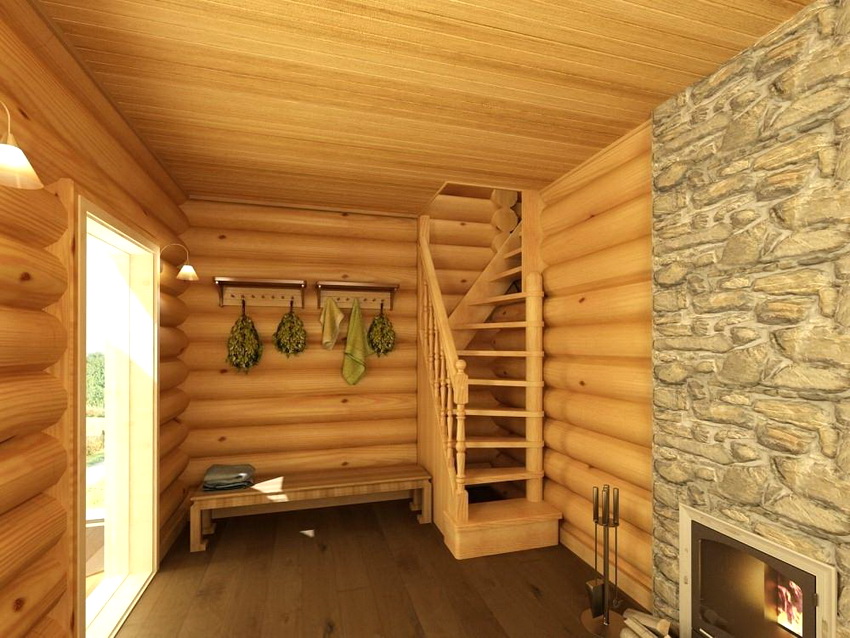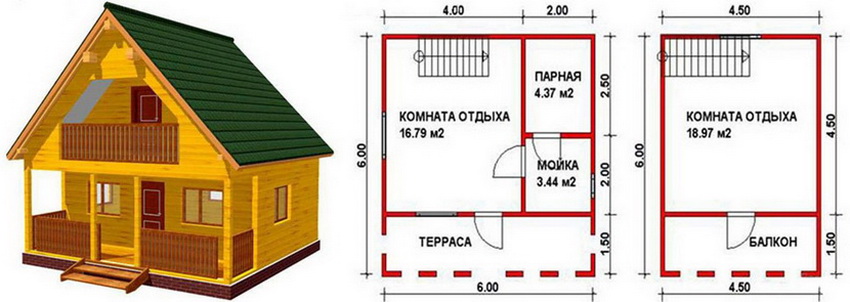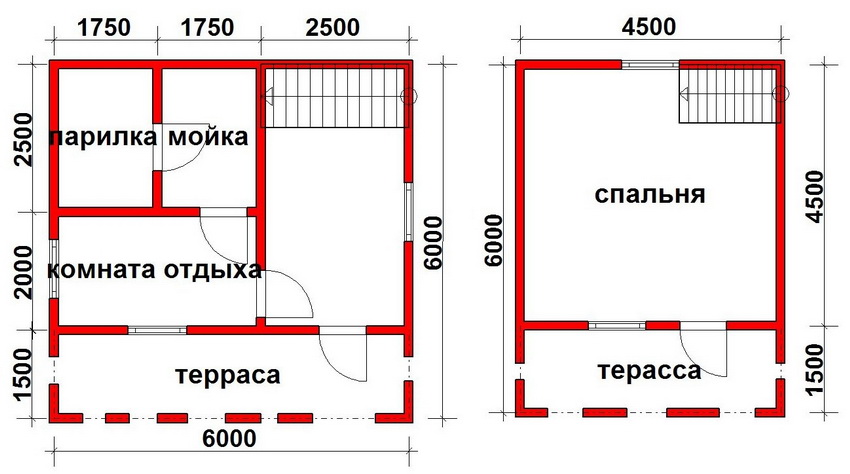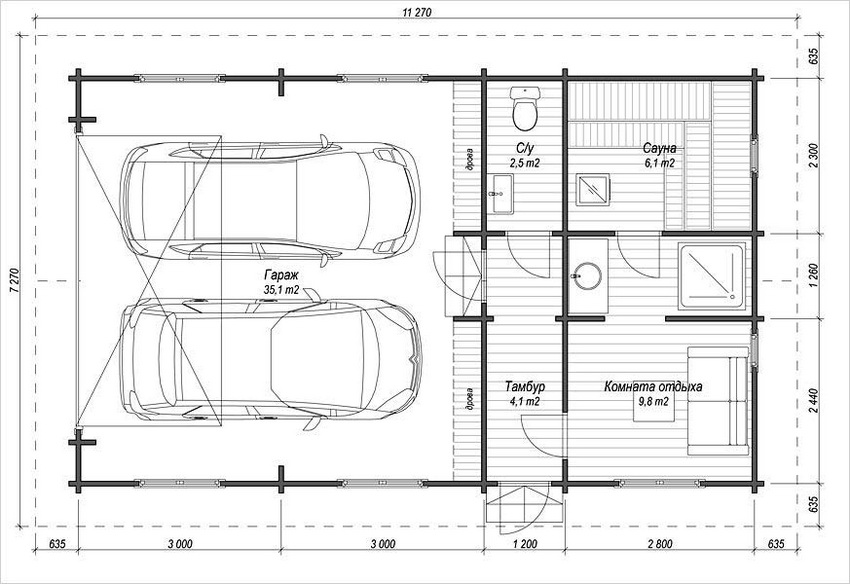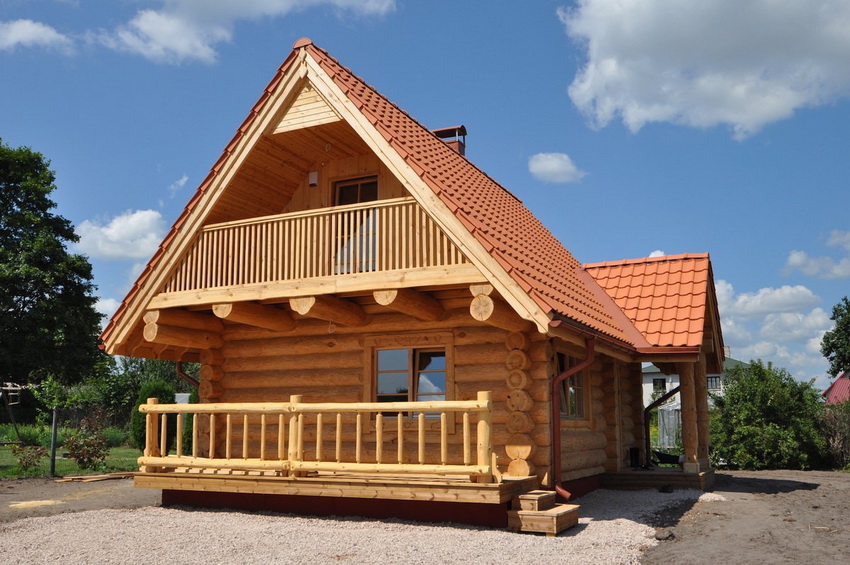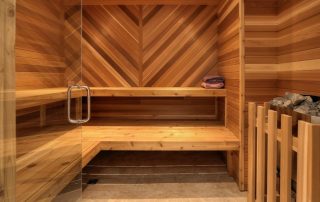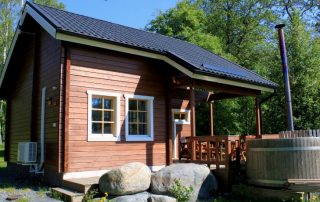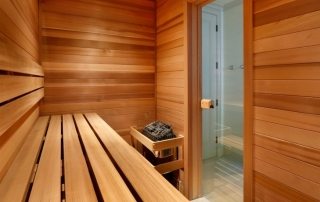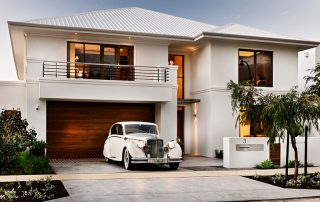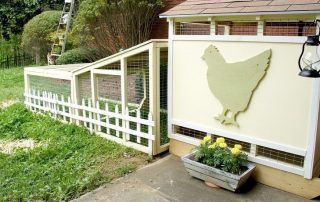On the websites of construction companies, you can find thousands of beautiful and practical projects in the public domain. But each owner of a summer cottage has his own idea of what a bathhouse with an attic should be: starting with the material on the basis of which the building will be built, ending with the layout, arrangement of the internal space and dividing it into functional zones. This article will help you create a really comfortable and convenient project.
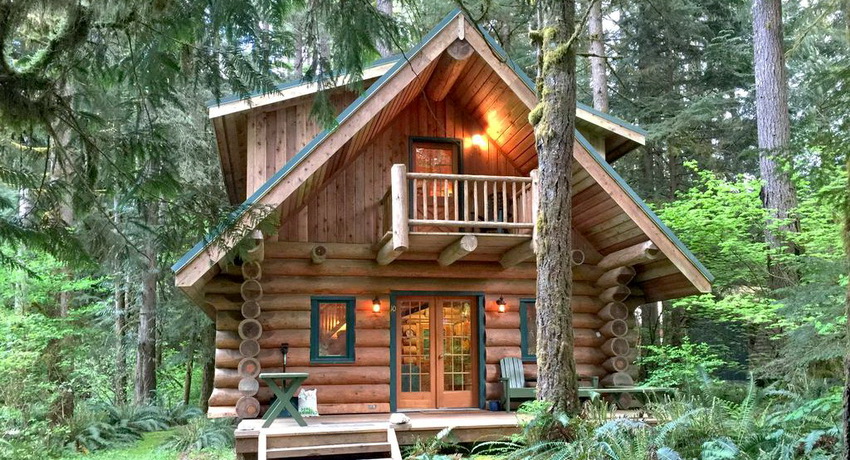
The sauna with an attic is a fully functional place for relaxation for the whole family or with friends
Content [Hide]
- 1 Bath with an attic: advantages and specificity of projects
- 2 Features of building a bath: projects, prices and materials
- 2.1 The choice of material for the implementation of the project of a bath house with an attic
- 2.2 House-bath project with an attic and a veranda for year-round use
- 2.3 Practical and convenient project of a bathhouse with an attic and a terrace
- 2.4 Features of the 6 by 6 baths project with an attic and a relaxation room
- 2.5 Ergonomic sauna project with a garage under one roof
- 3 How to choose and implement a two-story bath project
Bath with an attic: advantages and specificity of projects
Picking up unusual solutions for building a summer cottage in the network, more and more often you can find attractive photos of baths with an attic. It is not uncommon for landowners to use this architectural element in order to improve and expand the possibilities for the layout of such a building.
The attic floor is suitable for arranging premises for various purposes:
- rest rooms;
- a gym with exercise equipment;
- billiard room;
- pantry for storing bath equipment, towels, etc.
But the best solution is still to use the attic for organizing a room for a pleasant pastime.
The advantages of using projects of baths with an attic
Most often, the space under the roof is used as an attic, where things are simply stored. However, designers were able to find a better use for it after the demand for buildings with an attic floor increased.
The advantages of such projects are obvious:
- The owner has the opportunity to significantly save free space, as well as to rationally distribute the usable area.
- Projects of baths with an attic of 6x8 m or more can be considered as guest houses suitable for temporary residence of relatives and friends who have come to visit the country.
- Bathhouses with an attic look much more attractive than mundane one-story buildings.Moreover, the cost of such structures is much lower than the price of a two-storey building.
Useful advice! If you glaze the end walls of the attic, you can get a beautiful veranda. This space can also be used to create other structural elements, for example, for arranging a terrace or an open balcony.
If you use the space under the roof wisely, you can reduce heating costs. The attic floor can be heated by a sauna stove, thanks to which comfortable microclimatic conditions will be maintained in this area. If the bath is designed exclusively for operation in the summer, the space under the roof can serve as a living room. An excellent solution would be to organize a summer kitchen with a beautiful view from the windows.
The specificity of compact projects of bath houses with an attic
Even typical building projects can differ in size and internal layouts. Most often, owners of summer cottages, due to the lack of free space, prefer compact buildings. For this reason, the most popular are the projects of baths with an attic 6x6 m and 4x6 m.
Despite their size and obvious simplicity of layouts, such structures are able to provide all conditions for a good rest. They are ideal for families with a small number of people or owners of suburban areas with a small area.
Typical projects of baths with an attic of 6 by 4 m usually include a standard set of premises:
- steam room;
- vestibule;
- shower room;
- veranda or terrace.
Some compact designs do not consider the presence of a veranda or terrace. In this case, the entire area of the entrance area is allocated for the arrangement of the rest room. In the attic, a living space is organized for guests. There can also be a pantry for storing bath accessories. The place for installing the stairs is selected so that it does not clutter up the interior.
The advantage of baths with an attic of 6x6 m and 4x6 m is also that such buildings take up a minimum of space in the summer cottage and allow you to save the adjacent territory. At the same time, the layout, like the internal dimensions of the premises, can vary at the request of the developer.
Note! The minimum ceiling height in the attic should be 2-2.5 m.
Features of building a bath: projects, prices and materials
The exceptional practicality of baths with an attic allows you to fully implement a wide variety of layouts and design solutions. If you want to make your own efforts to design a building, there are ample opportunities for the embodiment of original ideas.
The most important superstructure of the attic floor is the staircase structure. Without it, the ascent to the upper level of the bath will be impossible. Another specificity of the attic building is the special roof structure. We must not forget that the space under the roof is quite limited. To extract the maximum useful footage from it, it is recommended to create a gable roof with a broken structure.
An unsuitable option for projects of 2-storey baths with an attic is a pitched roof. Even a traditional gable roof type will not bring the desired comfort. Often, developers use tent-type roof structures.
Based on the geometry and parameters of the roof, the option of lifting to the attic is selected. The most practical and reliable are the staircase structures of the marching type. The process of their installation in limited areas is accompanied by many difficulties.For projects measuring 3x4 m or 4x4 m, it is better to choose another design option. Boltsev ladders have practically the same properties that marching devices have. The steps of such products are fixed to the walls.
Important! Bolt-staircases cannot be installed in baths made using frame technology. Such structures require a solid bearing support. In other cases, there are no restrictions.
Spiral staircases are considered the least convenient in terms of operation. But they have a spectacular appearance and effectively save internal space. Such products are ideal for compact baths.
The choice of material for the implementation of the project of a bath house with an attic
There is a wide range of building materials on the market that can be used to build a bath. The projects of baths with an attic made of timber (glued or profiled), foam blocks, logs (rounded) are in high demand.
Other materials are also suitable for these purposes:
- brick;
- wooden blocks;
- aerated concrete;
- frame blocks.
If aerated concrete, brick or foam concrete is used for the construction of a bath, you cannot do without internal and external facing work. This need is due to the technical features of these materials. If the brick wall does not have additional insulation, the rooms in the bath will be cold.
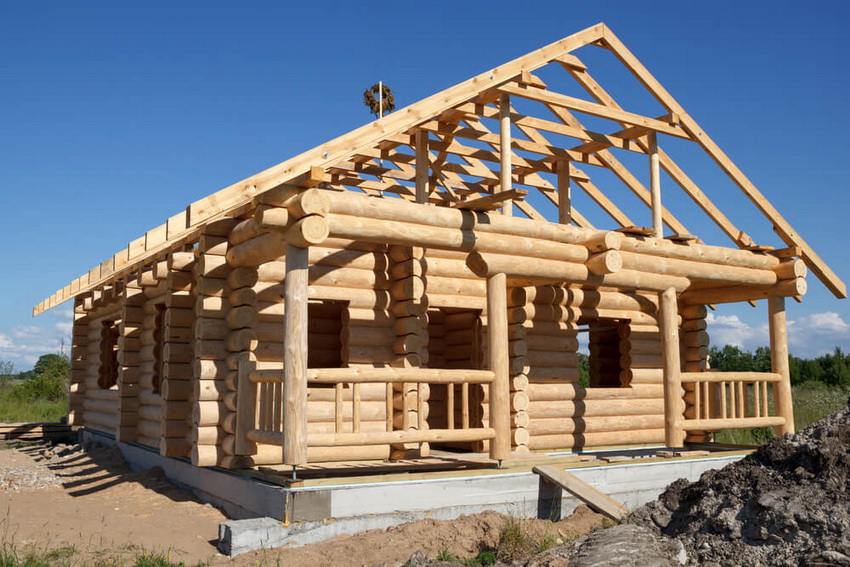
Wood is the most popular material for construction of baths in our latitudes
The same applies to projects of baths with an attic made of foam blocks and aerated concrete. The structure of these materials is porous, it is afraid of exposure to high humidity and sudden temperature changes. It should be noted that the wall cladding is carried out in parallel with the construction of the building.
The most optimal material for a bath is wood. It is environmentally friendly, durable and reliable, durable and practical. This material is also suitable for frame construction. Moreover, the frame can be either wooden or metal. On top of it, the cladding is installed. It is very important for such buildings to select high-quality insulation materials. As a decoration for a frame-type bath, block panels, wood, lining are suitable.
Note! Frame construction technology is the most advantageous in terms of speed and cost. Such structures do not require the manufacture of a massive and solid foundation. There is an opportunity to save on the purchase of materials. In addition, frame baths are less dependent on the characteristics of the soil.
Average cost for the construction of baths from different materials:
| Material | Price, RUB / m² |
| Wood (frame technology) | From 9000 |
| Foam concrete, aerated concrete | From 11000 |
| Log | From 12000 |
| Beams | From 14000 |
| Brick | From 16000 |
House-bath project with an attic and a veranda for year-round use
Projects of baths from a 6x6 bar with an attic are in high demand among owners of summer cottages, which are located in the central and north-western regions. The open area can be used exclusively in the summer season. If you make the veranda closed, it will become suitable for use during the winter months. In this case, an area of 6 m² is allocated for the arrangement of the veranda. This space is enough to equip a comfortable resting place for 2-3 people.
On the veranda you can put:
- small table;
- chairs;
- a couple of armchairs or a sofa.
In addition, the 6x6 sauna project with an attic provides for a separate rest room on the ground floor. Its dimensions are 8.1 m². From this room, a staircase leads to the attic floor, the total area of which is 25 m². There is enough space here to comfortably accommodate a large company for relaxation or to equip a living room that will allow using the bathhouse for permanent or temporary residence of guests.
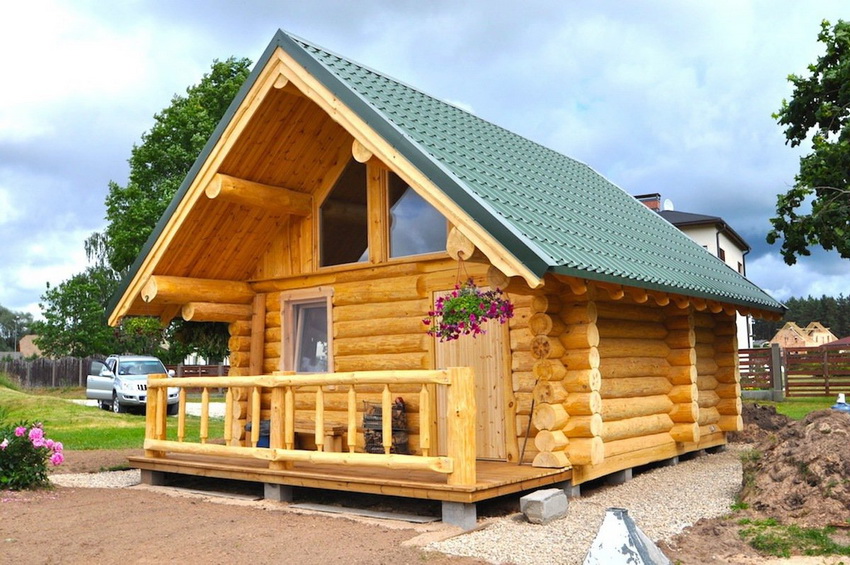
The size of the living area of the bath with an attic allows you to accommodate a large number of people
For convenience, the bath has a washroom and a bathroom. If the stove is installed in the steam room, the kindling can be carried out directly from the rest room. The height of the ceilings on the ground floor is 2.1 m, which makes it possible to install two-tiered shelves in the steam room. It is desirable that they be angular. Thus, it will be possible to increase the number of people who can simultaneously be in the steam room.
Practical and convenient project of a bathhouse with an attic and a terrace
The compact project of a bathhouse with an attic of 6x4 m includes not only the main premises, but also a terrace. Thanks to this, the owner can not only relax in the steam room, but also comfortably spend the weekend at the dacha. Even with such a small size, a competent approach to planning will create the necessary conditions in the bath for a good rest.
Related article:
Bath with a pool: a project of a stunning bath complex for relaxation
Steam room project with a swimming pool. Features and order of construction of the structure. Photos and descriptions of the most successful and convenient layouts.
On the ground floor of the building, you can equip the following premises:
- steam room (5 m²);
- recreation room (8 m²);
- shower room (8 m²);
- an open terrace (15 m²).
It is recommended to arrange a living room of 15 m² on the attic floor.
Useful advice! The project of a 6 by 4 bathhouse with an attic can be improved by adding a spacious balcony to the upper floor, from where a beautiful view of the surrounding landscape will open.
Features of the 6 by 6 baths project with an attic and a relaxation room
No less comfortable will be the bath project, the layout of which provides for the presence of a spacious guest room. In this case, it is advisable to use a beam with a section size of 100x150 or 150x150 mm for the construction of a building. Pins should be used as fixing elements. They can be made of metal or wood. It will be useful to use a mezhventsovy heater. For these purposes, a rope cloth is ideal.
Internal layout includes:
- hall;
- shower room;
- steam room;
- rest room;
- hall and bedroom (attic floor).
To assemble a 6 by 6 bath with an attic, it is recommended to use the "half-bar" connection type. For the construction of internal partitions dividing the space into separate rooms, you need to take a bar. The floor is formed from edged boards with a section size of 50x150 mm.
To eliminate heat loss through the floor, its installation is carried out according to a certain scheme:
- On top of the logs, installed with a pitch of 0.8 m, a semi-edged board is attached.
- Next, a layer of roll insulation is laid. Material thickness - at least 5 cm.
- A finishing floor is formed from the boards.
For the presented project, a roof with a sloping structure is best suited. It is advisable to assemble the rafters using an edged board, the parameters of which are 40x100 mm. The gables are sheathed with clapboard, and the roof is covered with euro-slate.
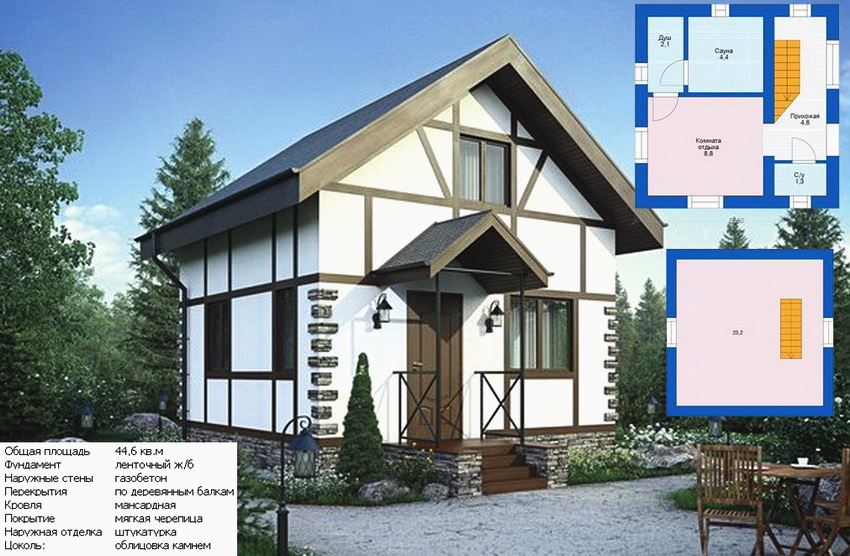
Arrangement of a two-story bath will allow you to create a place for relaxation or accommodation for guests
Ergonomic sauna project with a garage under one roof
The sauna-garage is a structure in which two objects are organically connected - a covered parking for a car and a steam room. The construction of such projects is usually resorted to if the owner's financial resources are limited. If you add an attic over the structure, the building can be safely used as a guest house.
A large-scale project of a bathhouse with a garage for two cars may consist of the following premises:
- dressing room (5 m²);
- steam room (10 m²);
- rest rooms (12.5 m²);
- shower room (3 m²);
- bathroom (2 m²);
- relaxation room (12.5 m²);
- pool.
And all this is placed on an area of 140 m². Approximately a third of this space is allocated for the arrangement of the garage - about 45 m².Technical premises are being set up next to the pool:
- woodsman;
- boiler room;
- boiler room.
Useful advice! In the garage, you can equip a workshop, thereby increasing the functionality of the building.
How to choose and implement a two-story bath project
Manufacturing of baths based on ready-made solutions is a very popular service on the market. At the same time, owners of land plots can be completely sure that by ordering the construction of a building with 2 floors, they will find a project of a bath from a bar or log that will meet all safety standards and regulations. In this case, you can get not only significant time savings, but also a high-quality result, backed by a guarantee.
Construction companies usually include as standard equipment:
- log house (or box);
- foundation foundation;
- partitions;
- roof;
- door and window structures.
Turnkey projects of two-story baths and prices for their implementation depend on the dimensions of the structure and the material chosen for construction.
When choosing the size of a future building, the following nuances must be taken into account:
- the type of placement of the bath on the site (a separate structure or an extension to a residential building);
- the total area of the land and the amount of free space;
- the number of people who will visit the bathhouse;
- the thickness of the interior partitions and walls;
- type of insulation and finishing material;
- internal layout and its features.
Important! Before entering the bath, it is imperative to make a high threshold, which will rise about 15 cm above the floor level.
Characteristics of projects and prices of two-storey baths made of timber and logs
Almost any materials are suitable for the construction of a bath, but timber and logs are considered the most popular. To determine which option is more acceptable, it is necessary to compare the characteristics of each of them.
Comparative characteristics of materials for building a bath:
| Criterion | Projects of two-story baths from a bar | Projects of two-story baths from a log |
| Material price, rubles / m³ | Unshaved (5000) | Unrooted (5000) |
| Profiled (10000) | ||
| Dried (10000) | Rounded (10000) | |
| Glued (25000) | ||
| Installation features | Duration of construction from 2 to 6 weeks, the ability to do the work with your own hands | Duration of construction is from 2 to 8 weeks, work is carried out by specialists, commissioning in 6 months. |
| Ecological cleanliness | Environmental friendliness (with the exception of laminated veneer lumber, when buying it, you should check the characteristics of the adhesive) | Environmentally friendly material |
| Shrinkage | Glued - 2% | 15% |
| Profiled - 5% | ||
| Unshaped - 10% | ||
| Features of finishing works | Caulking of walls is necessary only in cases where untreated timber is used, profiled material does not require this | Walls need caulking as well as sanding |
| Decorative properties | Modern appearance, wide range of designs | Authenticity inherent in traditional Russian steam rooms |
| The cost of building a bath 6x6 m, rub. | 409000 (63 m²) | 463000 (64m²) |
For the construction of a modern bath, it is advisable to use a bar. There are several varieties of this material on the market, each of which has its own advantages and disadvantages, properties and technical characteristics.
For example, a planed bar can have a section size in the range of 150-200 mm. Its cross section is square or rectangular. This option is considered the most budgetary, but in terms of performance, it significantly loses to other types of timber. The profiled material is characterized by geometric clarity of shapes and sizes, due to which the construction of a bath is greatly simplified and accelerated. The section size ranges from 100 to 150 mm.
Glued profiled timber is considered the highest quality material option.The projects based on this raw material have the highest cost.
Today, the owners of summer cottages with a limited area can even afford the luxury of building a comfortable bath. This is made possible by a modern approach to building design. The main thing is to competently approach the choice of layout and building material.
