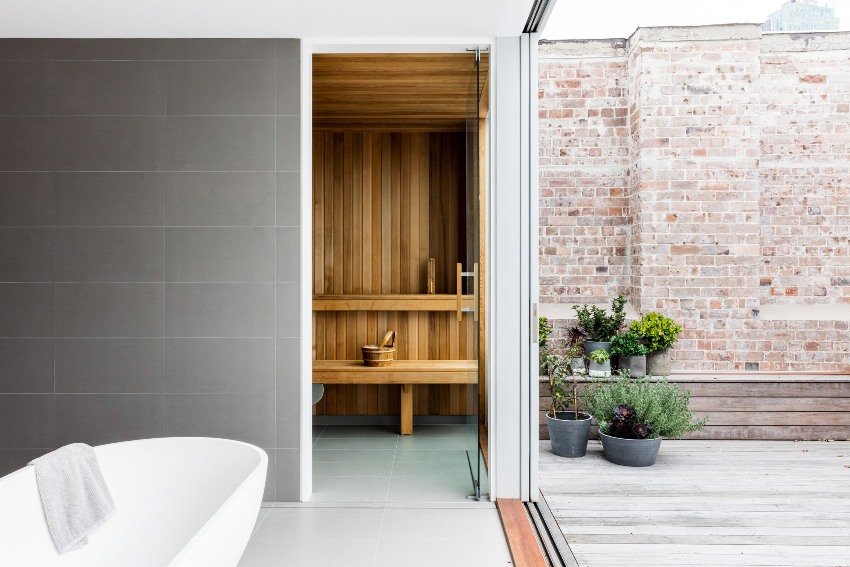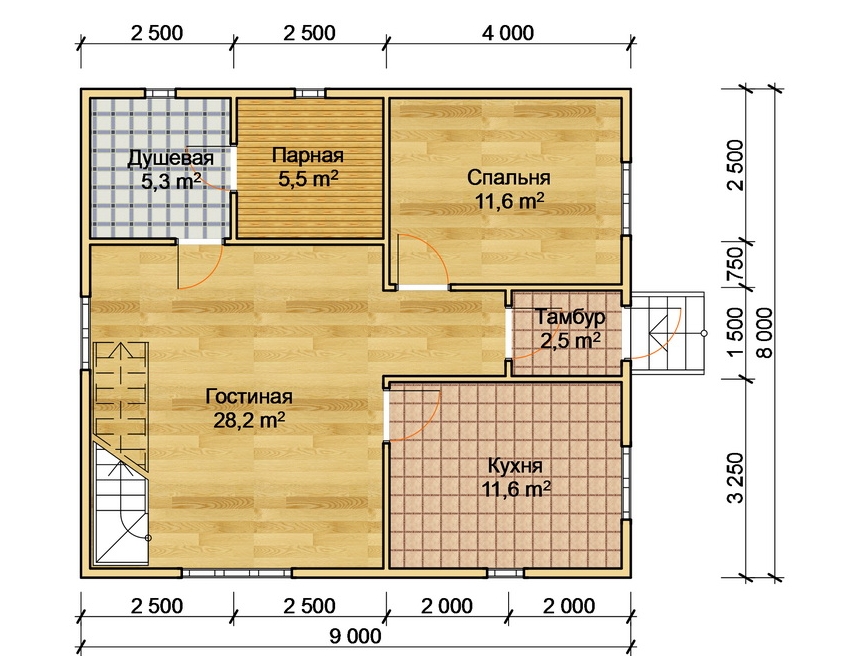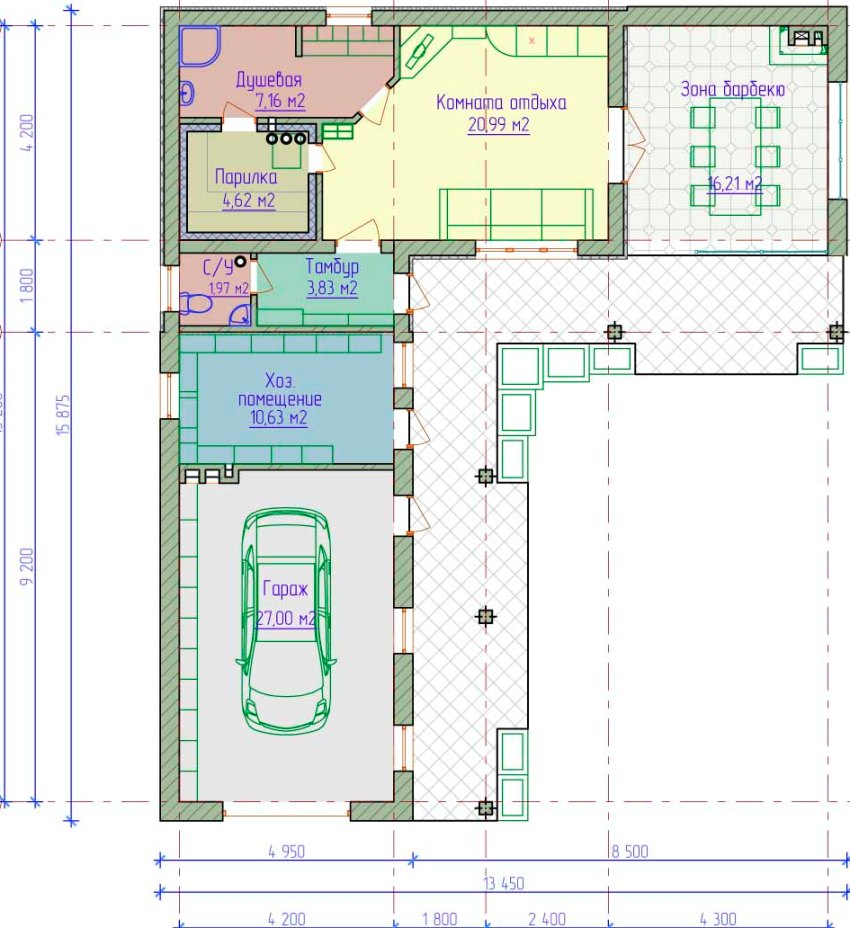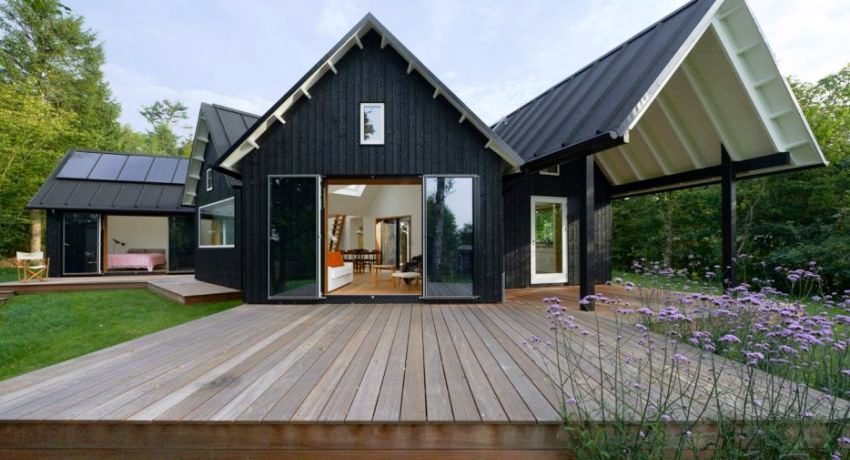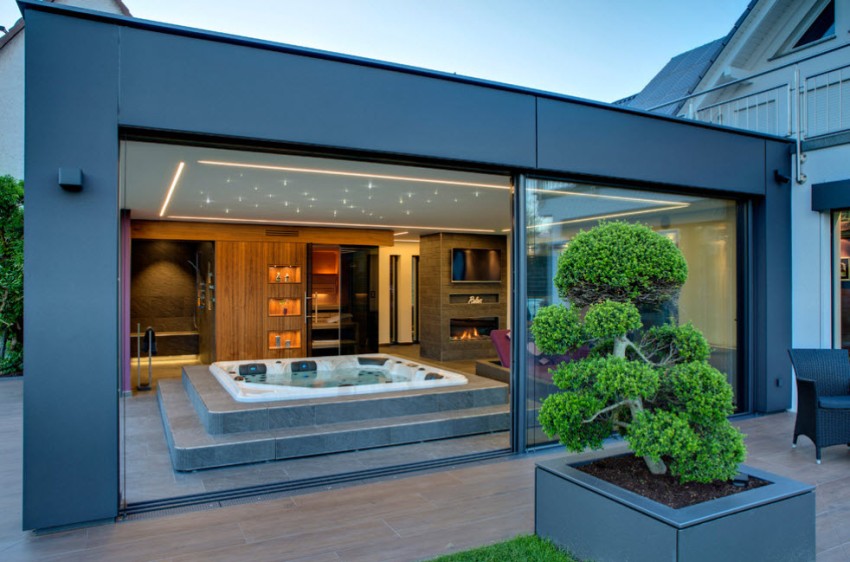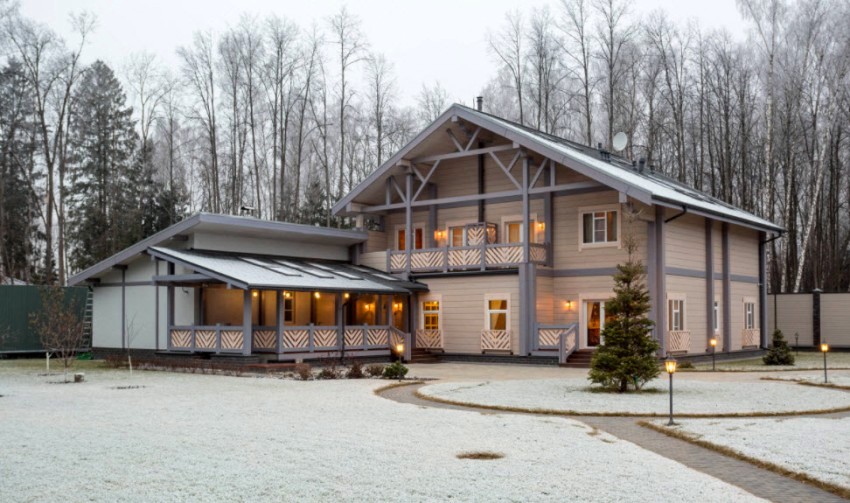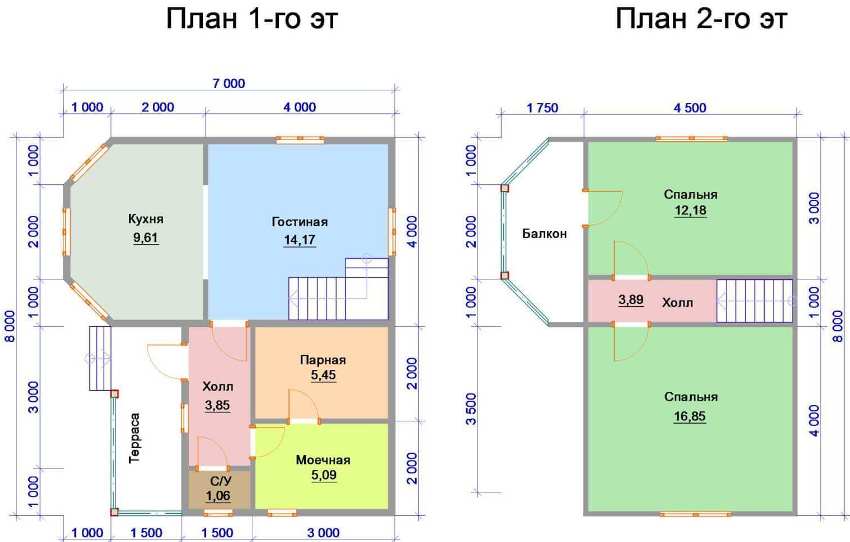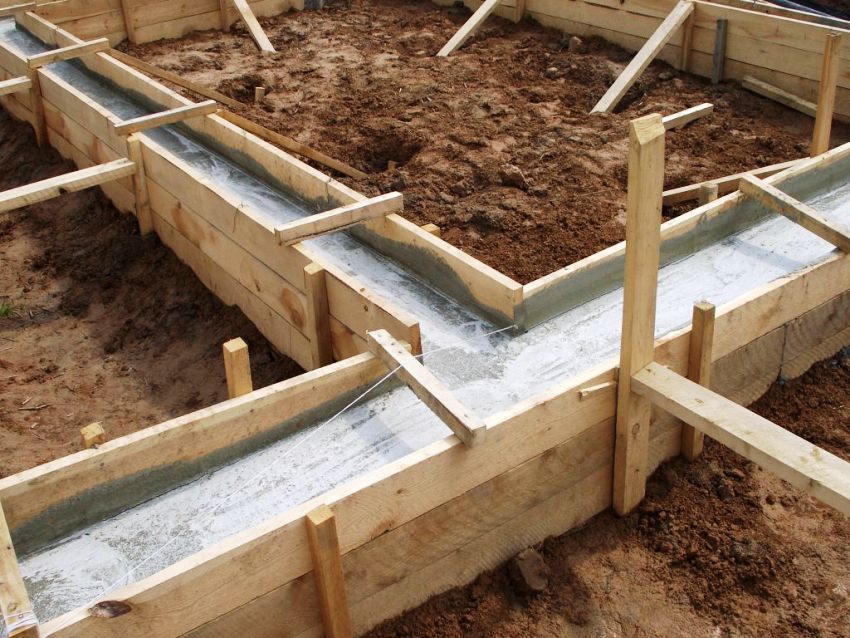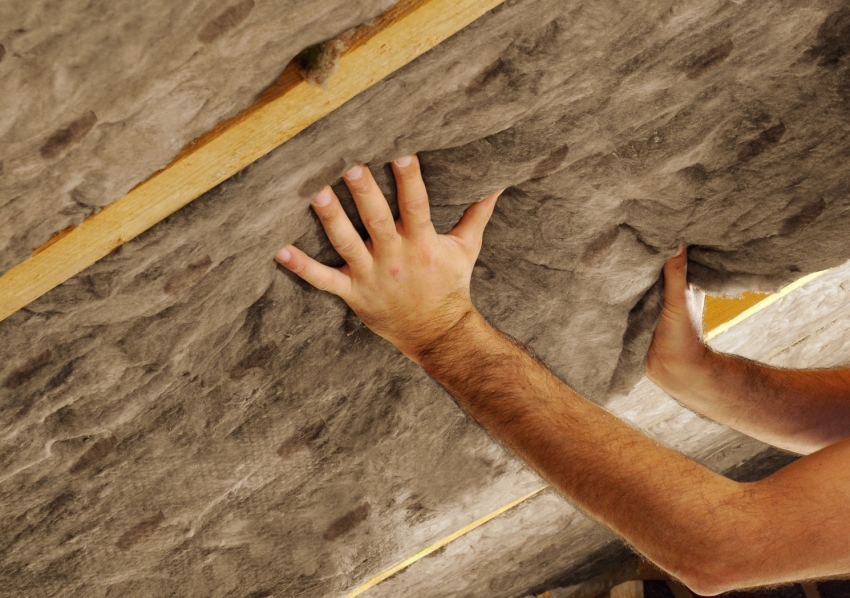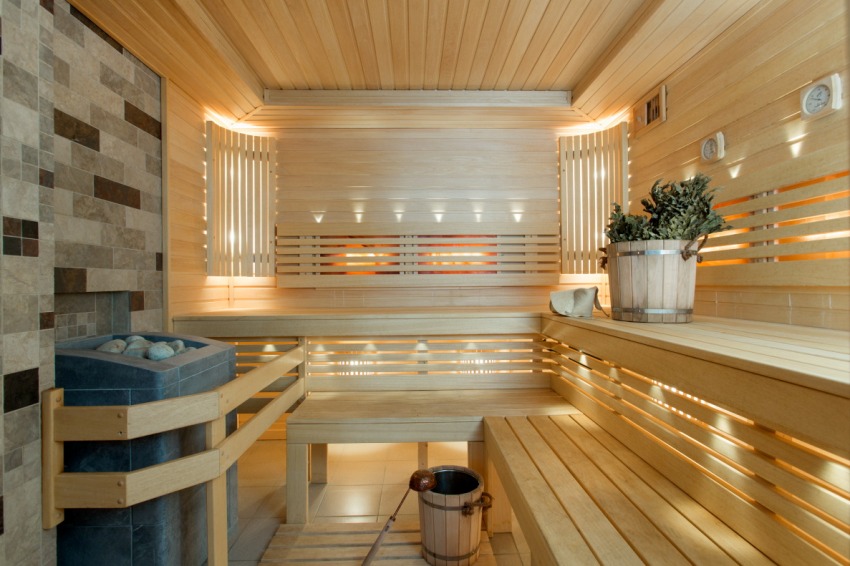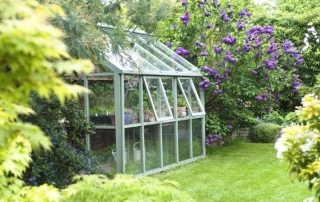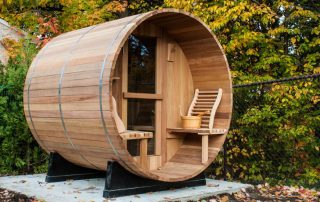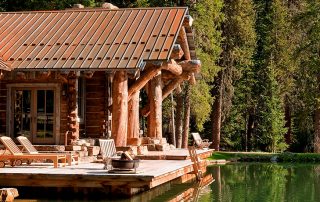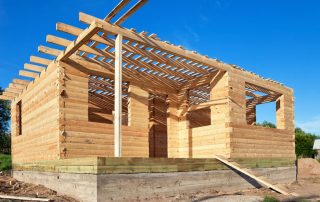From this article you can find out what advantages and disadvantages the owner of a summer cottage will have to face during the construction of such an object as a bath house: projects and drawings of structures combined into one structure, the variability of internal layouts, the most successful and popular examples of combinations, descriptions and photos , average prices for professional services - the answers to all these questions are contained in this publication.
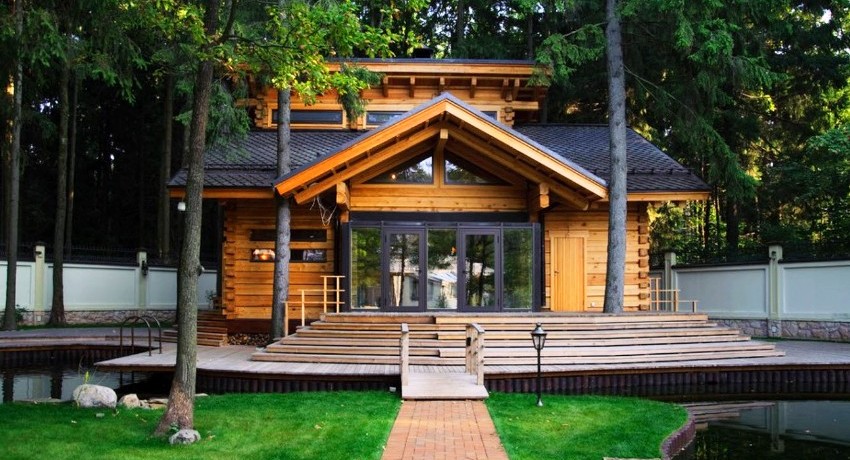
The combined bathhouse with the house will be an ideal place for relaxation, regardless of the season of the year and weather conditions.
Content [Hide]
Bath house: projects, their features, pros and cons
Projects in which a house and a bathhouse are combined into one structure are in high demand among land owners. This trend is due to the high functionality of the building and the comfortable conditions it has.
In most cases, projects of baths with a living room involve the construction of this structure separately from a residential building, since a separate communications system is required to equip a steam room. This approach is more familiar, but not always convenient.
Note! If the suburban area does not allow you to compactly place two buildings, you can use the only correct solution - to combine the bathhouse and the house under one roof. Thus, you can significantly save space on the territory.
Advantages of house projects with a bath under one roof
Many owners of summer cottages resort to building a bath with their own hands; projects, photos and detailed descriptions on the network are enough for you to cope with this task yourself. However, like any construction site, a steam room combined with a residential building has both advantages and disadvantages.
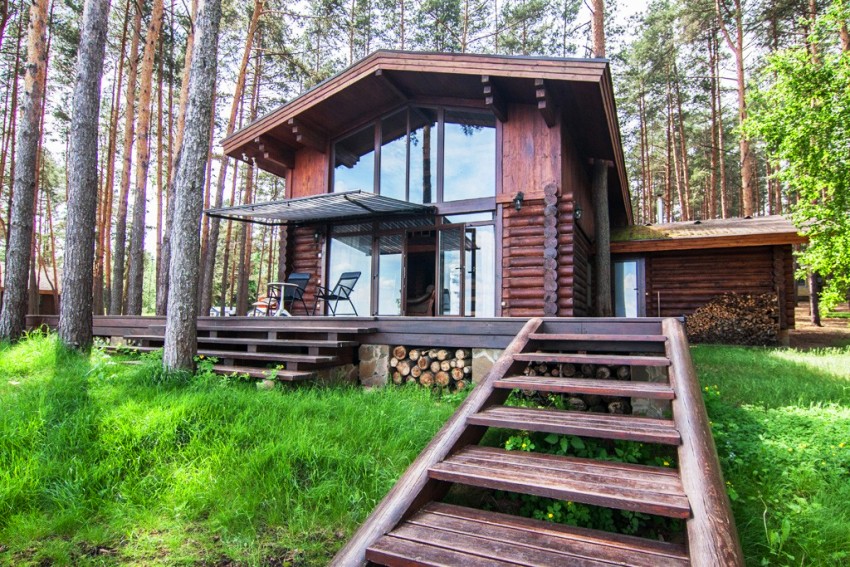
The main advantage of the joint location of the house and the bathhouse under a single roof is the coziness and comfort of the residents
Advantages of houses and baths built under one roof:
- Convenient operating conditions.You do not need to wear warm clothes to visit the bathhouse.
- The risk of colds is reduced. The bathhouse can be used for preventive purposes, and the absence of the need to go out into the cold after the steam room reduces the likelihood of catching a cold.
- Affordable cost. The construction of a bathhouse in the house will cost significantly less than its construction as a separate structure. In addition, it simplifies the installation of engineering networks.
- Saving space. If the area of the site is less than 10 acres, it is impractical to place several buildings on it.
- No additional maintenance costs.
The advantages of such projects are obvious, but they are not without their disadvantages.
What are the disadvantages of building a bath house
The main difficulties that developers have to face are compliance with the rules and regulations. The material on the basis of which a house with a bath is built, as well as the construction area, must comply with fire safety requirements.
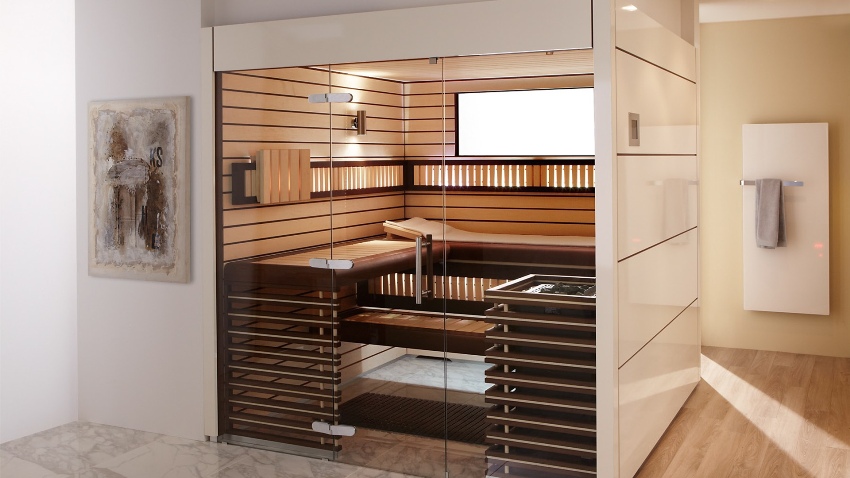
Having a bathhouse in a residential building, you need to comply with all engineering and technical standards in order to avoid violation of the microclimate of living rooms
If you ignore the mandatory rules and SNiPs, you can attract the attention of inspection agencies. Fire, sanitary, power supply and other services may simply not issue a permit to put the facility into operation. In such a situation, the use of a bath is considered illegal and can lead not only to fines, but also to disconnection of communications.
If you do not follow engineering and technical standards, you can disrupt the microclimate of residential premises. The problem of high humidity is especially relevant for projects of bath houses made of logs and beams, since wood under its influence deforms and collapses, becomes covered with fungi and mold.
Helpful advice! Arrangement of a high-quality ventilation system in the bath, as well as the correct choice and installation of steam and waterproofing materials will avoid problems associated with high levels of humidity in residential premises.
In addition, the bathhouse needs a separate sewerage system. If this is not done, draining the water from the steam room into a common pipe will significantly increase the load on the system, which may cause it to fail ahead of schedule. If they intend to take out home insurance, companies consider such facilities as high-risk objects. In this case, the terms of the insurance policy will be less attractive, and the amount of payments will be much less.
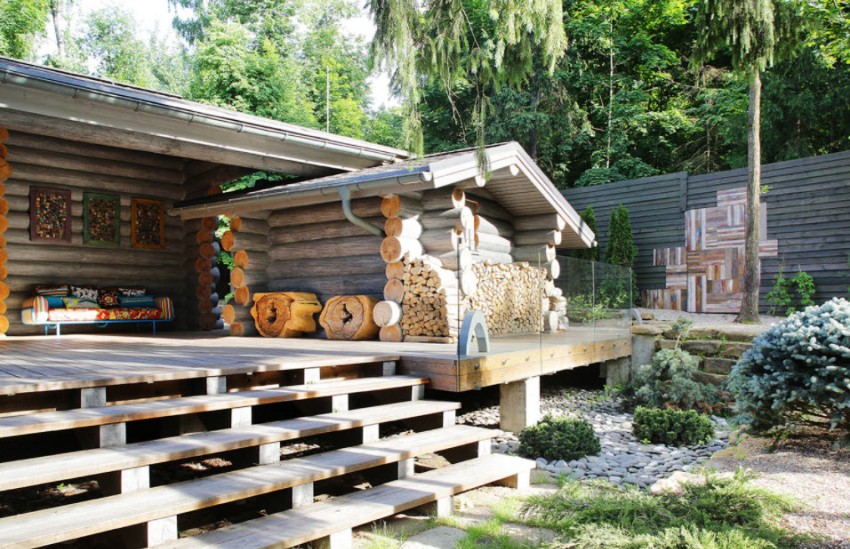
When both buildings are made of wood, if you approach the construction of a bath incorrectly, the structure will suffer from dampness and steam
Features of building a bath: photo inside and outside
The construction of housing, combined with a sauna under one roof, has certain characteristics.
The projects of baths in the house shown in the photo, which can be found on the Internet, have several variations:
- The bathhouse is located on the first floor of a residential building. In this case, the layout of both structures is drawn up at the stage of project development.
- Erection of a full-fledged log house as an extension to the wall of a residential building. To close the bath, it is necessary to lengthen the roof of the building.
- The bathhouse and the residential building are connected through one wall. This project greatly simplifies the scheme of connecting a bath and a house into one complex, and also facilitates the transition from one part of the structure to another.
The easiest way to move between structures is if the steam room is attached directly to the building.
In this case, several options for baths are offered:
- if the building is multi-level, it is possible to place a steam room on the basement;
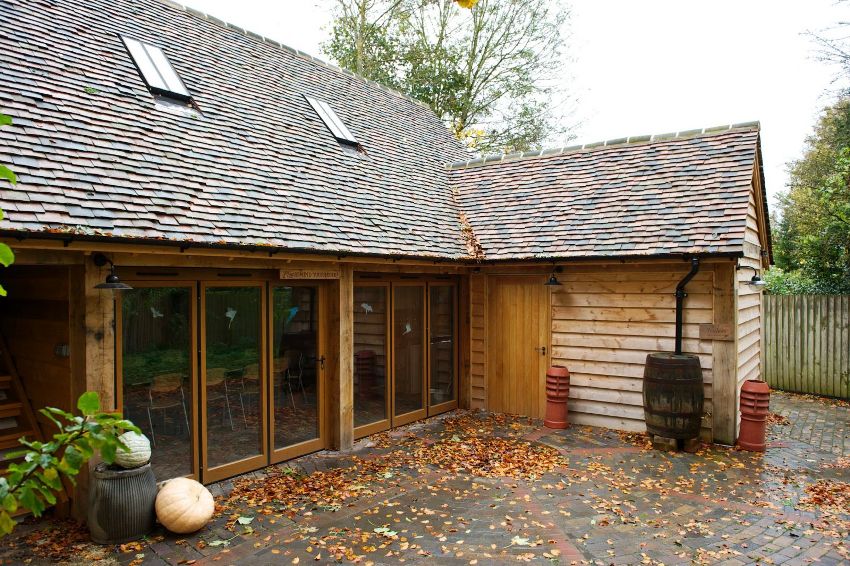
When the bathhouse and the building have a common wall, this greatly simplifies their connection and transition from one room to another.
- the bathhouse can be used as an auxiliary room or as an extension of a residential building;
- the steam room can be combined with a bathroom and a bathroom.
These options for placing a bath are considered the most popular, but this does not mean that the project of a multi-level or one-story house with a sauna cannot look different.
Note! If the house and the bathhouse are a single complex, there is no need to equip an additional rest room. For these purposes, a living room or other room in a residential building is suitable. Himself bath project may include only a dressing room and a steam room.
Choosing the best project for a bath house and prices for ready-made solutions for summer cottages
If the owner does not seek to build a non-standard structure on his site, you can get by with a ready-made turnkey bath project during the construction process. The simplest layouts involve the arrangement of a sauna or steam room in a separate room. Using an electric boiler to heat a room eliminates the need for firewood and improves safety.
It will not be superfluous to organize a separate exit to the veranda or street from the bathhouse. If there is a veranda, it is possible to install doors directly between the bathhouse and the residential building. In this case, the owner of the site also saves money on construction of a bath, since it becomes possible to build one less wall. At the same time, the steam room remains isolated from the general building.
The cost of projects of houses-baths from a bar (without finishing):
| Building dimensions, m | Total area of internal premises, m2 | price, rub. |
|
7.6x7 |
53 |
499500 |
|
8.5x6.5 |
84 |
568800 |
|
7x6 |
84 |
588000 |
|
8x7.5 |
87 |
841750 |
|
8.5x10 |
116 |
926300 |
|
8.5x8.5 |
120 |
930800 |
|
8.5x8.5 |
124 |
945500 |
|
The cost of turnkey frame bath projects |
||
|
7.6x7 |
53 |
808700 |
|
8.5x6.5 |
84 |
912900 |
|
7x6 |
84 |
944700 |
|
8x7.5 |
87 |
1363250 |
|
8.5x10 |
116 |
1493500 |
|
8.5x8.5 |
120 |
1515000 |
|
8.5x8.5 |
124 |
1522600 |
Construction of a bath in the house: projects and layouts
The most important stage in the construction process is the design stage. How comfortable and practical the housing will be depends on the competent choice of planning. In addition, you need to decide on the location of the bath. You can combine it with a bathroom or equip a separate steam room.
There are other options for layouts, where the bath room is created separately and is divided into several functional areas:
- washing room;
- steam room;
- rest room.
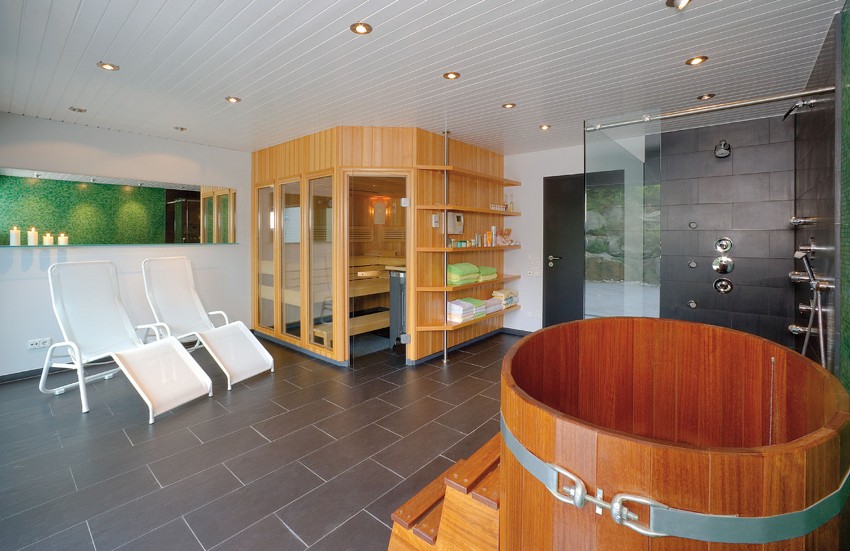
Layout options where the bath room is located separately and is divided into several functional areas
Note! For safety reasons, it is advisable to use the same material during the construction process. If a residential building is made of bricks, then from the outside, the bath should also be decorated with it.
Review of interesting house projects with a garage and a sauna
Classic projects, where the bathhouse is located separately from the building, are gradually losing their popularity, while cottages with built-in steam rooms, on the contrary, are becoming more in demand among developers. Such structures may include additional components, such as a garage. The main advantage of such projects is their variability.
The garage and sauna can be located on the basement floor, i.e. in the basement. In this case, the first floor is allocated for the arrangement of residential premises. In projects of one-story houses with a bath, all rooms are on the same level. The bathhouse and the house, united under one roof, may have different entrances. In this case, the buildings are connected by means of a passage that allows you to get out of the steam room without using the main entrance to the residential building.
If it is planned to develop a project for a two-story bath house, then there will be even more options for placing the steam room. Many developers give preference to "one and a half" buildings with an attic.
The attic floor can be equipped with:
- billiard room;
- workshop;
- nursery;
- bedroom;
- office, etc.
In addition, other parameters can be varied. For example, the size of the garage is selected taking into account the size and number of cars that will be in it.Depending on his preferences, the owner of a summer cottage can increase or decrease the size of the bath, equip a rest room, a bathroom and other premises in it.
The project of a frame house-bath: space saving with corner construction
For a joint project, a house layout in the shape of the letter "L" is ideal. In this case, the area of the territory is used to the maximum. In corner rooms, you can create comfortable conditions for the owners. To accommodate such a house with a garage and a bathhouse, an area of 10x12 m will be sufficient.If necessary, this space can be increased if the size of the summer cottage allows it.
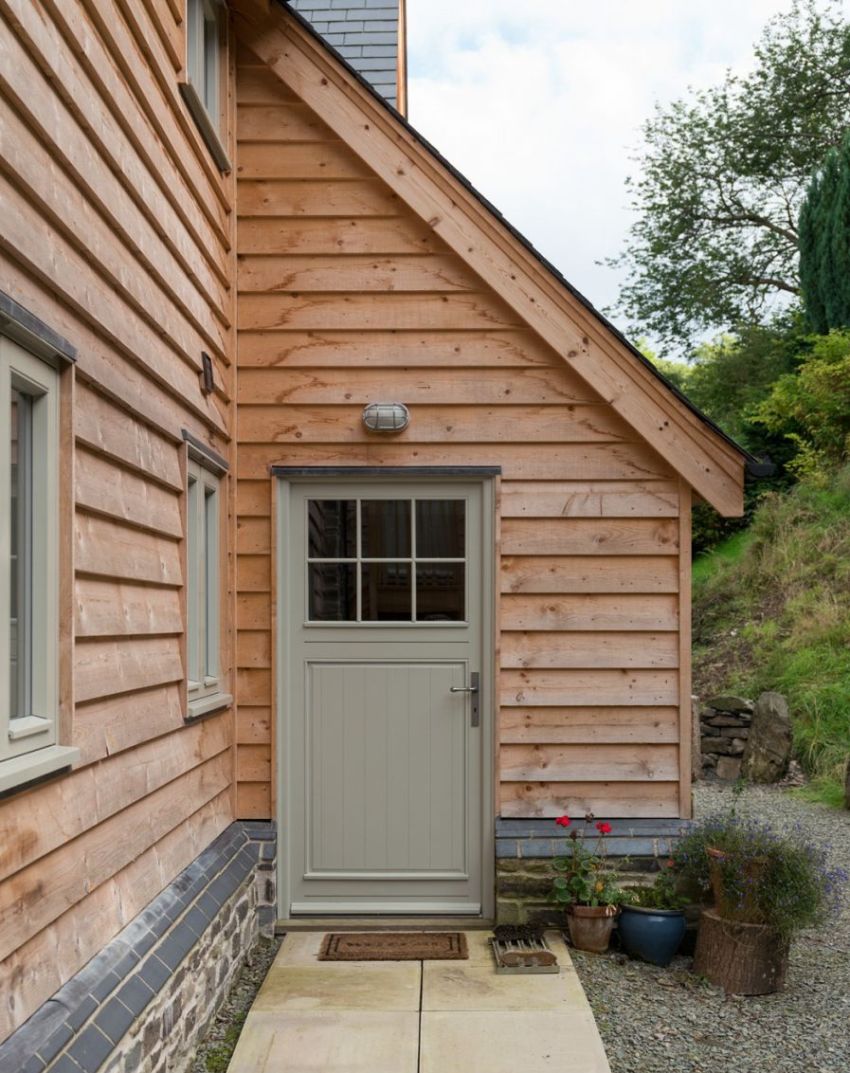
For a project in which the house is combined with a bath, a layout in the form of the letter "G" is perfect
Other elements can be included in the project of a wooden house with a bath:
- terrace;
- attic;
- fireplace;
- summer kitchen with a canopy;
- barbecue and barbecue area.
Related article:
Do-it-yourself sauna shelves: step-by-step instructions for assembly and installation
Varieties of devices. Calculation of the dimensions of the shelf in the bath. DIY assembly and installation of a bathhouse. Care tips.
Bath houses with a size of 9x15 m look quite interesting in the photo. Such layouts are in high demand among land owners. If the territory is not so large or the construction of a house with a large number of elements is beyond the budget, you can stop at the 8x8 m project.This option is considered an average and allows you to create all the necessary circumstances in the house for a small family to live, but only on condition that the layout will be compiled correctly.
The most budget option is considered to be a building measuring 6x8 m. In this case, the layout is thought out especially carefully, otherwise it will be cramped inside. Such solutions are usually used as projects for guest houses with a bath.
Helpful advice! The maximum space savings on the territory can be achieved by designing a small house with two floors or attic... The vacated area at the summer cottage can be used to create a greenhouse, vegetable garden, greenhouse or flower beds.
Guest house-bath project with entertainment elements
A wooden cottage with a corner structure is suitable for a guest house. Such a building can have a classic setting with all the necessary amenities, or, conversely, be used solely for entertainment purposes for receiving guests.
In the second case, the project of a guest house with a bath with a total area of 133.3 m² may include:
- terrace with barbecue oven;
- steam room;
- billiard room;
- pool;
- dressing room.
Even if the guest house is to be used for entertainment purposes, the residential part should not be forgotten.
On 25 m² you can compactly place:
- bedroom;
- kitchen;
- living room;
- cabinet.
In this case, the most practical way to beat the limited space is to get rid of the partitions. The division of the residential part into functional zones can be conditional, as in small studio apartments. It is recommended to add a second floor or an attic to such a project in order to increase the internal space.
Bath project with relaxation room and kitchen for a large family
One building can combine a garage, a bathhouse, and a living space. Some developers go even further by creating an additional basement floor. The project of the 230 m² building has everything necessary for a large family to live.
This area is enough to organize:
- living room (common room);
- three bedrooms;
- hallway;
- three bathrooms;
- steam room;
- large terrace;
- additional rest room.
For the construction of a modern bathhouse and house, it is advisable to use a profiled beam. This material is suitable for the construction of one-story and two-story buildings with different layouts. As for the interior decoration of the bath, this point, as a rule, is not spelled out in the project. The owner can do the design development on his own, showing his imagination.
Helpful advice! It is not necessary to take one type of wood as a cladding. The combination of several types of finishes will give the bath an original appearance. Of course, the material properties should be taken into account when choosing a sheathing to avoid future disappointments.
How is the construction of a bathhouse for a summer residence carried out
When choosing a project for the construction of a bath, you need to carefully consider all the nuances. To avoid mistakes, it is advisable to entrust the development of the object to professionals who will perform all the necessary measurements and calculations.
Advantages of house projects with a bath, which are developed by specialists:
- the building project is drawn up on the basis of data obtained through a thorough study of the conditions at the site;
- compliance with technical standards;
- full compliance of the project with the wishes of the owner;
- preliminary calculation of construction costs;
- assistance in choosing the best option and making adjustments without compromising reliability and practicality;
- high quality of construction work.
A whole team of professionals is working on the creation of a project in a construction company. Designers, planners, engineers with construction specialization take part in the development. Thanks to this, the projects of wooden baths and buildings made of other materials are durable, comfortable and cozy, as well as technically correct. The high accuracy of the drawings allows you to speed up construction, as well as eliminate the possibility of errors.
Features of working with projects of country houses with a bath: construction of the foundation and walls
In the construction of any building, and in a full-fledged complex in particular, the most important stage is the manufacture of the foundation. The durability and reliability of the entire structure depends on how well this element is made. If the bathhouse and the house are under the same roof, be sure to take into account such a nuance as air humidity. In such conditions, it is more expedient to lay the foundation part of the house and the bath separately.
The type of foundation and its parameters are selected taking into account several factors:
- the type of material used for construction;
- structures of walls and partitions;
- degree of bearing loads.
In the process of carrying out work on laying the foundation, the installation of the sewer system is carried out. The parameters of all communications are thought out at the planning stage. The approach to the construction of walls depends on the chosen material. If you intend to use a wooden beam, you should definitely remember about such a phenomenon as shrinkage.
Important! If the bath is made as an extension to the main building, special attention should be paid to the joining between the structures. Otherwise, the bath can be deformed, which will cause many problems in the future.
In the projects of one-story baths, windows must be present, which will not only guarantee comfort, but also provide access to natural light to the premises. The presence of vents in such structures is highly desirable.
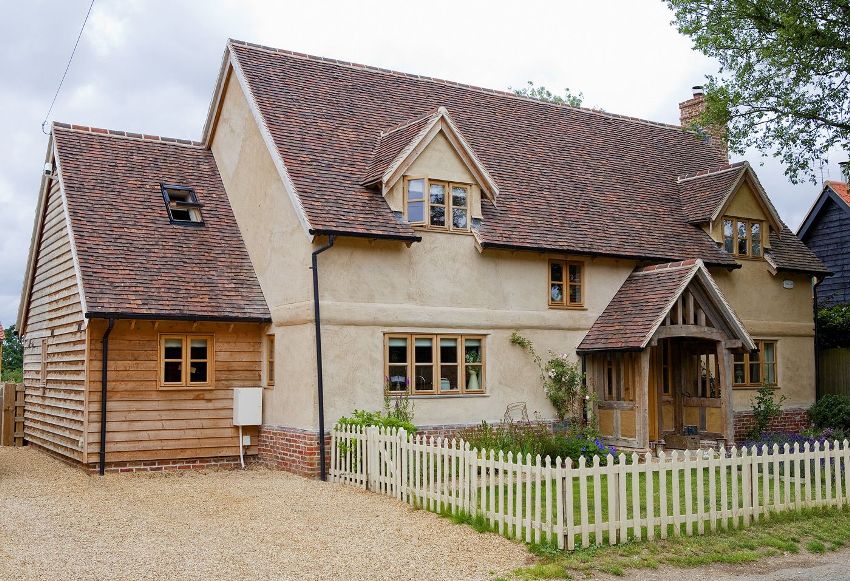
Providing a window to the bathhouse during planning, it is possible to provide an effective ventilation system
Correct insulation of a house with a bath and roofing work
If the bath is made in a complex with a residential building, the roof structure must be integral.Ignoring this requirement can lead to destruction. The roof project is created separately, since its surface will be large, which means that many nuances will have to be taken into account.
Particular attention should be paid to the following points:
- calculation of height;
- draining system development;
- placement of ventilation and hoods;
- laying the chimney system.
After that, it is necessary to insulate the building. There are many quality materials on the market that are suitable for this purpose. Mineral wool is in high demand among developers, which has many advantages.
Useful characteristics of mineral wool:
- fire resistance;
- ecological cleanliness;
- affordable price;
- simple installation system.
Insulation materials protect the building both from the inside and from the outside. They prevent heat leakage from the premises. When the insulation work is completed, you can start finishing.
Bath design with a relaxation room: photo inside houses
The choice of finishing material sets the general tone for the decor. In addition to the decorative function, cladding can also perform other tasks:
- waterproofing and insulation of the premises;
- extension of the service life;
- providing a healing effect on the human body (some materials release useful substances into the air under the influence of high temperatures).
It is best to use pine as a decoration for the rest room and dressing room. It is affordable, easy to process, and has an interesting structure. On the contrary, this material is not suitable for a steam room. Under the influence of high temperatures, pine gives off resin, which creates many inconveniences.
Important! It is not allowed to use linoleum and chipboard for finishing surfaces in the bath. These materials are not classified as fireproof. Linoleum, when heated, releases toxic substances into the air.
It is advisable to sheathe the steam room and washing room with larch or linden. Even with significant heating of these materials, a person who touches their surface will not receive burns. Both of these types of wood retain their decorative properties for a long time.
Other breeds are also suitable as a finish for the steam room:
- Birch tree;
- alder;
- cedar;
- aspen.
All of the above materials have a low level of thermal conductivity, so they are not exposed to strong heating. Among the useful properties of these rocks is also a tendency to dry quickly after bathing procedures. Other materials can be used for finishing surfaces in the bath. The main thing is to avoid the use of chemical coatings, which, when heated, can release toxic substances into the air.
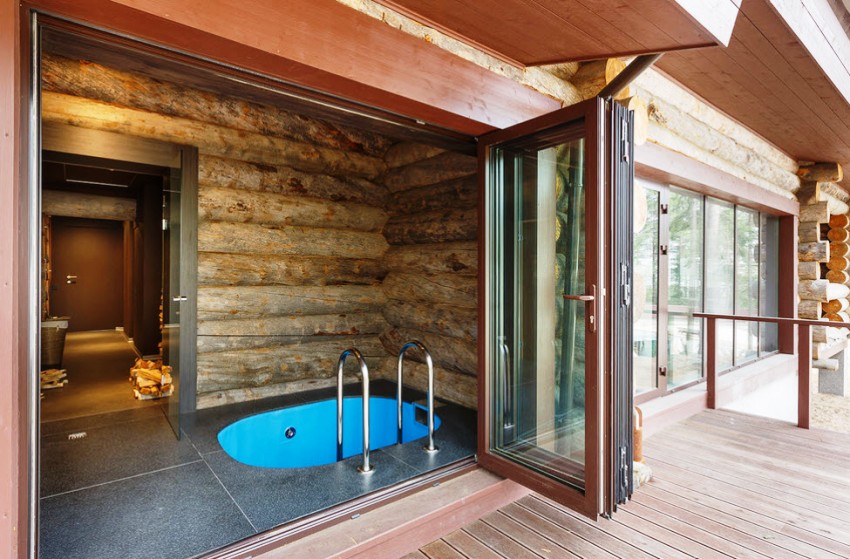
Wood as a cladding allows air to pass through as much as possible and prevents the development of putrefactive bacteria of the microclimate
To increase the level of tightness for wall decoration, lining is often used. It is fixed over a layer of insulation consisting of mineral wool and aluminum foil used as a reflector. Siding (metal or vinyl), imitation of timber, wooden or plastic lining, as well as a block house are suitable as cladding for the facade of the building.
The service life of the entire building will depend on how well the project is drawn up. In turn, the owner can create any design and conditions inside the premises that will ensure the comfort of use.
On the net you can find many interesting ideas for creating a unique environment, for example, equip in a washing jacuzzi or a small pool under a removable floor, install a hot tub made from a barrel in the room, replace a shower with a beautiful imitation of a waterfall, etc.
