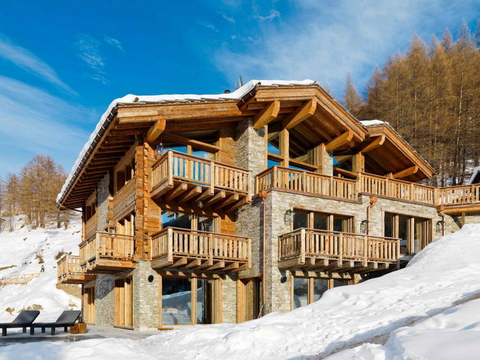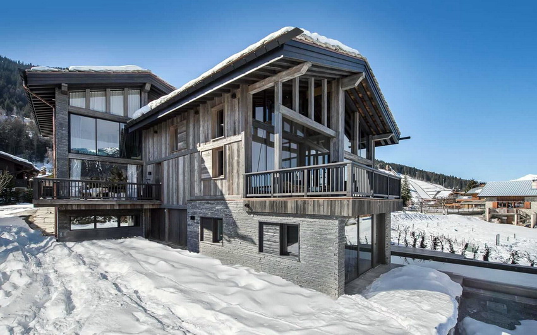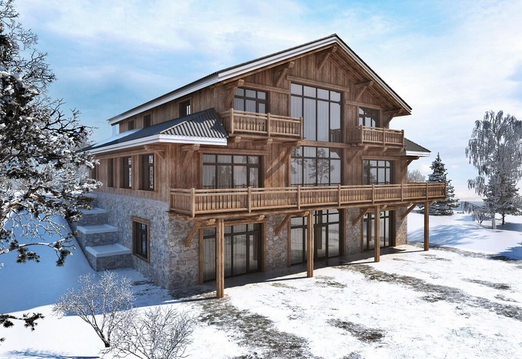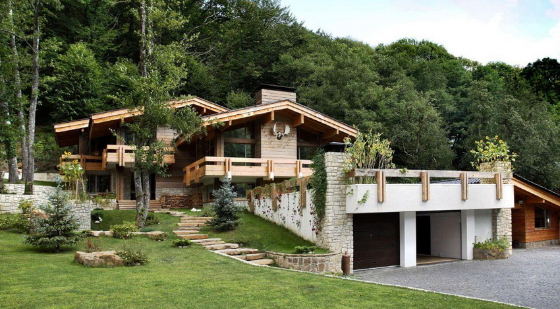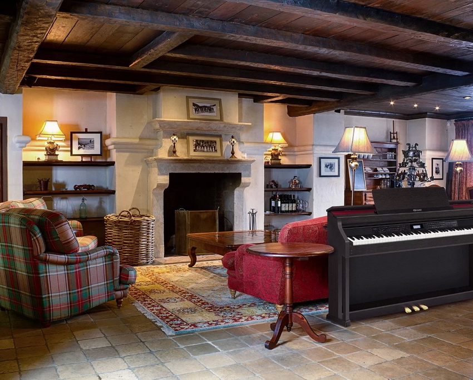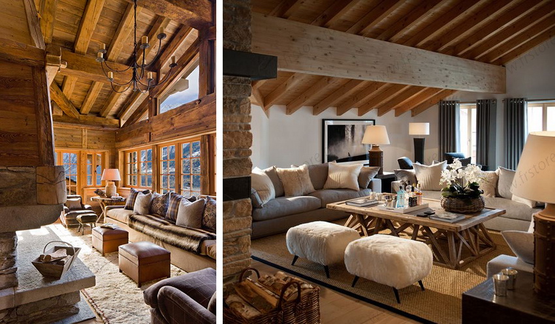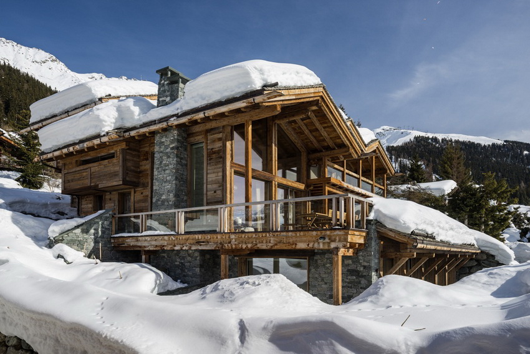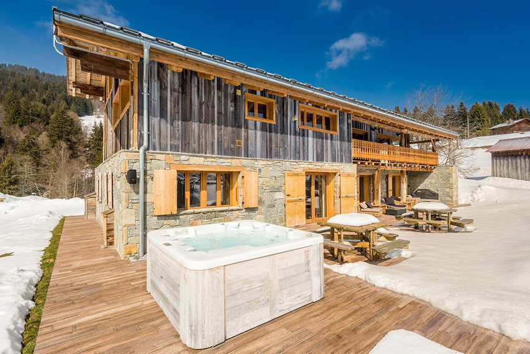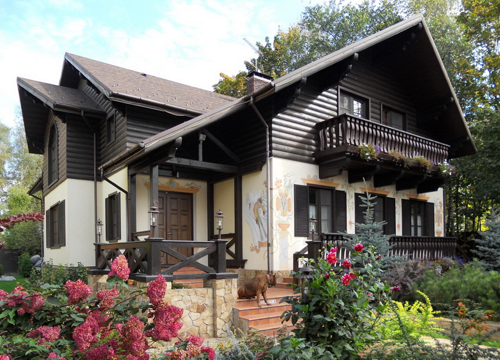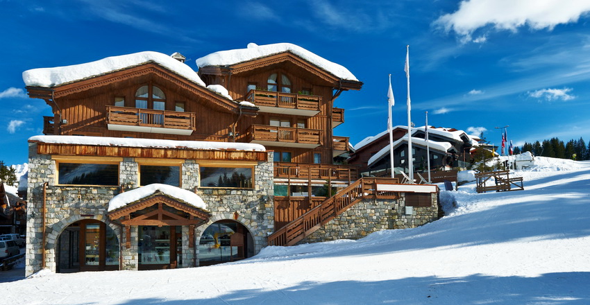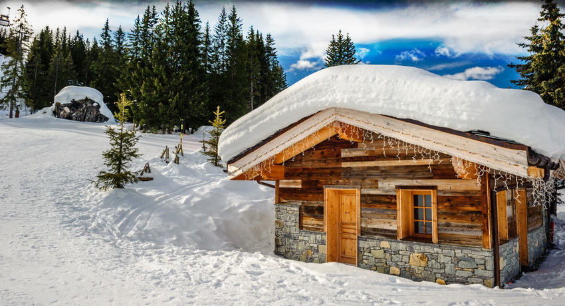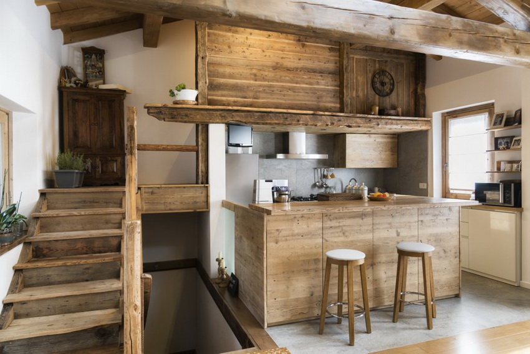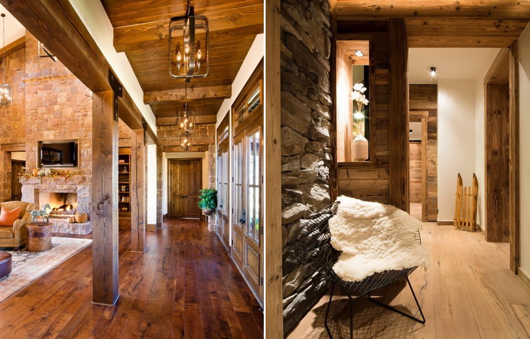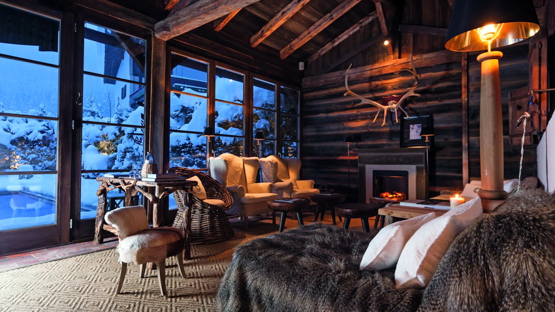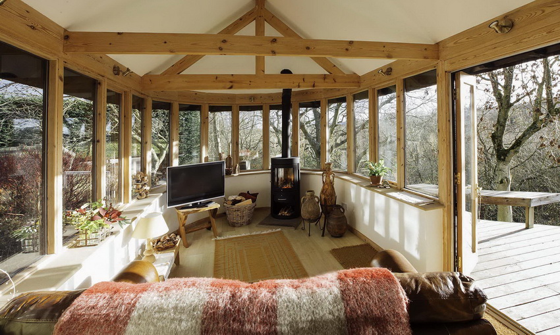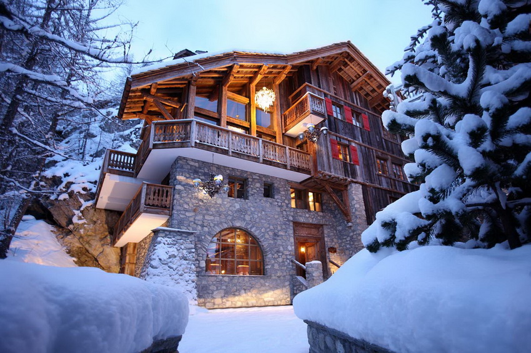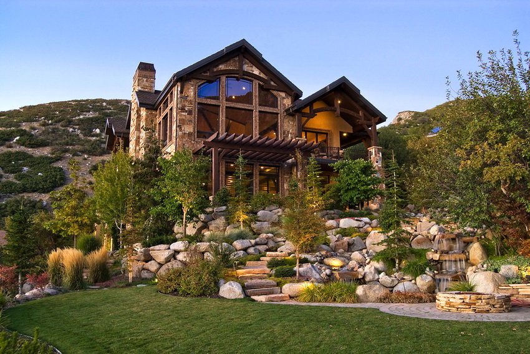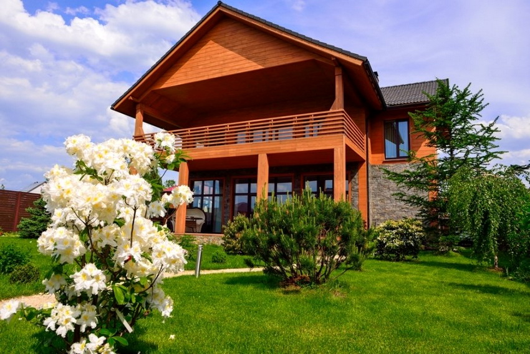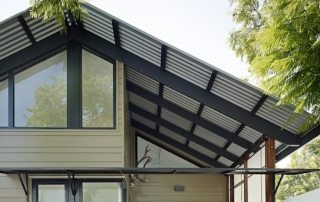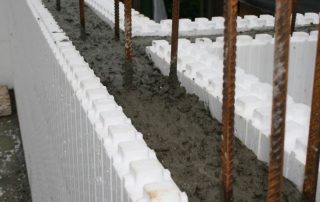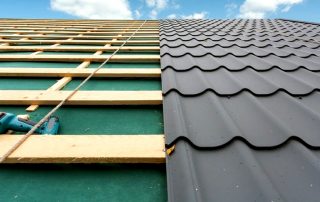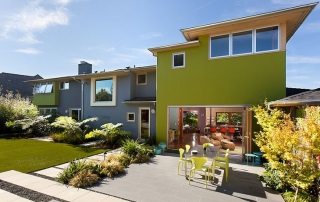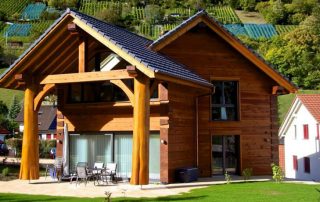Modern construction trends imply the use of natural materials that create a feeling of comfort and unity with nature. The chalet-style house, reminiscent of an alpine shepherd's hut, is designed in a simple and laconic rustic interior. The main features of this trend are discreet details and the use of materials of natural origin. Sometimes the chalet style is also used to decorate apartments.

Chalet style successfully combines the rough simplicity and living naturalness of natural materials
Content [Hide]
- 1 What is a chalet: the historical origins of the style
- 2 The main features of the alpine building: photo of chalet-style houses
- 2.1 What materials are recommended to use when building a chalet house
- 2.2 Advantages and disadvantages of combined chalet style house projects
- 2.3 Exterior decoration of the alpine chalet house
- 2.4 Characteristic features of one-story chalet-style houses: projects, photos
- 2.5 Traditional chalet-style interiors
- 2.6 What furniture to give preference to so that the interior looks complete
- 2.7 Design options for fireplaces, attics, baths and gazebos in chalet houses: projects, photos
- 3 How to decorate a courtyard: chalet-style landscape interior
- 4 Prices for chalet-style house projects: photos of finished works
What is a chalet: the historical origins of the style
It is believed that the style of chalet houses first appeared in one of the provinces of France - Savoy, which is located near the borders of Italy and Switzerland. The decoration of the premises reflected local customs and traditions. The French word "chalet" means a small house outside the city. The formation of the style took place at the beginning of the 18th century, and it was invented by Alpine shepherds who, for the period of grazing, built small huts in the mountains, minimally equipped for housing.
Then the shepherds to the mountains were followed by creative people, including philosophers, who believed that in order to create their works, they needed unity with nature. They also erected small buildings, livestock and a farm.
It is interesting! The modern chalet style began to emerge in the early 70s of the XX century.
The first chalet houses were built from timber using a stone foundation. At the same time, the houses had a basement and an attic room. This combination of materials was justified, because the structure of the house was resistant to frost, heavy snowfalls and showers. Alpine-style houses can often be seen in ski resorts in different countries, as well as on the coasts of the seas and in suburban cottage towns.
Modern designers and architects love to design chalet-style country houses because they are easy to fit into any landscape.The main distinguishing feature of the style is the roof edges that overhang the massive windows. In this case, the window openings must be large in order to transmit the maximum amount of sunlight. A natural stone fireplace was considered an obligatory attribute of the interior, which created an atmosphere of warmth in the house.
The main features of the alpine building: photo of chalet-style houses
Chalet-style house designs are developed exclusively based on the use of natural materials. For wall cladding and facade cladding, dense types of wood are used, from which deformation-resistant beams, boards and planks are made. More often in construction, preference is given to coniferous timber. Siberian larch, which is used more often than other species, is characterized by resistance to moisture, is capable of withstanding a large weight of the structure, and is distinguished by its refractory properties.
Natural materials are also used to create the interior. The wood-paneled walls make the space comfortable and inviting. The resin in wood fills rooms with a pleasant scent and creates a unique microclimate. Living spaces are complemented by woolen carpets, wicker furniture and pottery.
In old photos, chalet-style houses have sloping roofs that trap snow well, and large terraces that increase the usable area. Modern chalet house designs are complemented by carved balconies, painted walls, and decorative elements of herbs and flowers. The main task of the designer who develops the interior of the house in the style of a chalet is to create a special atmosphere of a mountain hut. An obligatory element in construction is a large veranda, the area of which often extends beyond the roof. The protruding part is installed on special columns.
It is interesting! The large veranda is recommended to be used as a place for children to play in bad weather, as well as here you can set up a large table and gather guests under a canopy.
The layout of the chalet house is quite simple. The first floor is occupied by technical areas, which include an entrance hall, a kitchen, a living room and a bathroom. Bedrooms, a guest room, and an office are more often planned on the second floor. The wardrobe is also recommended to be installed upstairs. The same number of rooms can be laid in the project of a one-story chalet-style house.
What materials are recommended to use when building a chalet house
A combination of materials is used in the construction of chalet-style houses. This combined chalet style house is built of wood and stone. This combination of materials allows you to build a house that is resistant to all natural anomalies that can occur in the mountains. These are rockfalls, mudflows, heavy rainfall, gusty winds or a large amount of snow. For these reasons, a solid stone is used in the construction of the base, basement and first floor. When building a roof and an attic room, solid logs or massive beams are used. Over time, the logs darken and add a special charm to the house.
Modern photos of the facades of chalet-style houses show that now during construction, the stone is replaced by brick or concrete, and the attic is decorated with profiled or glued beams. Chalet-style frame houses, cottages made of rounded wood or buildings made of unplaned timber are also common. The technology is used to reduce the cost of combined chalet house designs and make them more affordable, since building only from natural materials will be quite expensive.
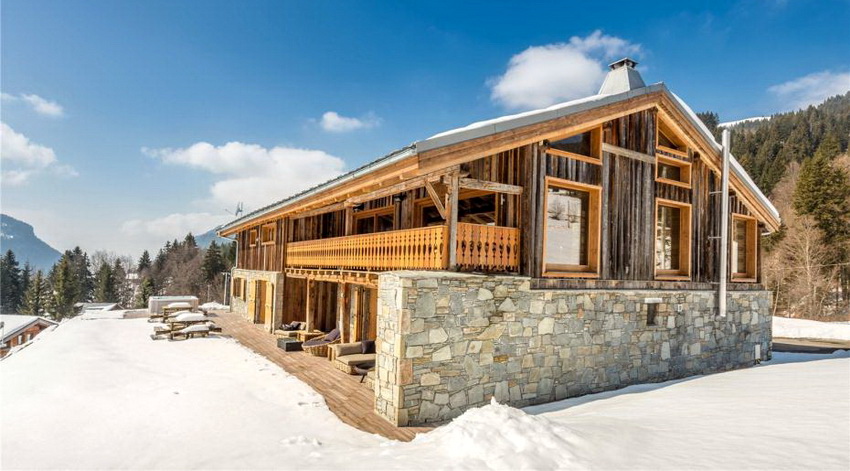
In modern buildings, natural stone can be replaced with brick, concrete or decoration - this will reduce the cost of construction and allow you to save
Characteristic features of chalet house projects that distinguish them from other buildings
Each style is characterized by its own characteristics and distinctive features that set it apart from others. Chalet-style houses are characterized by the following properties:
- the use of only natural raw materials. This applies not only to materials for construction - plaster mixes should also consist of natural components;
- natural colors. All interior elements that surround the residents of the house are decorated with shades that are typical for natural building materials. The most popular colors are white, brown, shades of gray, beige;
- strong and massive floors. Although modern houses that are not built in mountainous terrain are unlikely to be subject to heavy snowfall, house beams are still made of solid logs. Powerful ceilings are an important detail of the log chalet house;
- fireplace. When decorating a country house in the chalet style, this element is mandatory, and its absence makes the interior unfinished, not in line with this direction. If it is an apartment or a small one-story chalet-style house where a massive fireplace cannot be installed, then an electric traditional hearth is used;
- room furnishings. The furniture that is selected for the interior of the chalet house must be massive and strong. Smooth corners, wicker and carved elements are welcome;
- lighting. When planning the interior, preference is given to incandescent lamps, which provide diffused and non-directional light. In the interiors of chalet-style country houses, you can find massive chandeliers, in which, instead of ordinary lamps, light bulbs in the form of candles are used (if one chandelier is not enough, beautiful wall lamps are selected);
- Appliances. Modern homes are hard to imagine without a plasma TV or refrigerator. In order not to spoil the inner beauty of the house, all cables are hidden in wooden boxes, panels, or led behind the facade of furniture.
Important! An interior without a fireplace cannot be called a chalet style.
Advantages and disadvantages of combined chalet style house projects
It is enough to look at the photo of chalet houses to understand that they are all built according to the same technology: the first floor is made with stone, and the second is built using wood. In addition to the fact that this combination of materials reduces construction costs, it is easier to heat such a house in winter and keep it warm. Other style benefits include:
- Construction speed. Chalet-style houses made of timber and stone can be erected much faster than just a stone building, especially since the construction can be carried out in stages.
- Lifetime. The stone base prevents moisture from penetrating into the dwelling, and the wood retains heat well. A massive roof with a large overhang protects the base and walls of the house from precipitation and excessive exposure to the sun.
- Environmental friendliness. Whether it is a multi-storey or one-storey chalet, only natural materials are used in construction that do not emit harmful substances.
- Various design options. A chalet-style façade is always easy to recognize thanks to the presence of a combination of stone and wood. The building can be supplemented with various attributes of mountain life, both outside and inside.
The main disadvantage of the so-called eco-houses is the price. Natural materials are more expensive compared to synthetic counterparts. Also, the disadvantages include the ability of wood to burn, but modern fireproofing impregnations for wood have already solved this problem.Chalet-style furniture is now difficult to obtain in regular stores, so it is mostly made to order in private workshops.
The abundance of interior elements made from natural materials complicates somewhat the cleaning of the room, because they quickly collect dust on their surfaces. Despite the presence of some disadvantages, in recent decades the chalet style has been very popular among Russians, who decorate not only houses, but also summer cottages in this style.
Exterior decoration of the alpine chalet house
The first houses in the chalet genre were necessarily built with a large veranda on which shepherds could hide the flock in bad weather. In contrast, the windows were small to minimize heat loss. In the photo of modern houses, the opposite trend is observed. Large panoramic windows have become popular, and verandas are no longer made so huge. At the same time, one feature remains unchanged: the facade of the chalet-style house is turned to the east to provide bright lighting for the rooms.
Related article:
Cottage: photos of attractive country houses in different styles
Photos of houses in different styles, from different materials. Rules for drawing up a project. Important details, design tips.
Other features of the appearance of buildings:
- The roofs were initially made shallow, with large offsets, so that the snow falls on the surface and creates additional insulation from frost, and also protects the walls from the effects of bad weather - now options for steep gable roofs are acceptable. The roof material is selected depending on the possibilities: it can be a wooden shingle, a soft roof or a metal tile.
- Number of floors. Mostly these are 2-storey buildings, but projects of one-storey chalet-style houses are also being developed.
- Windows and doors are always made of solid wood. The windows are large, panoramic, through which it is easy to observe the landscape and landscape surrounding the house. It is imperative to decorate the facade with powerful shutters: even if they are not used for their intended purpose, they will still serve as the original decor of the facade.
- A terrace or veranda is an important detail of the exterior of the house, on which glazing can be made, so that in bad weather it can be used as a gathering place for guests.
The first chalet-style houses were built in limited areas on the mountain slopes. Therefore, the small internal area of the house was used as efficiently as possible. The presence of the basement floor is mandatory. If earlier it was used for livestock, now in this building most often they equip a garage or technical room.
It is recommended to think over the entrance vestibule in such a way that the entrance door does not open directly into the residential part of the building. Partitions take up internal space, so when planning an interior, you need to consider combining several zones, for example, a kitchen, dining room and living room.
It is interesting! In summer, it is much cooler and fresher on the basement floor, so for the hot season you can equip a sleeping place there.
Characteristic features of one-story chalet-style houses: projects, photos
The designs of one-story chalet houses assume the presence of low roofs protruding far beyond the walls of the building. Thanks to this design of the roof, a spacious attic space and a veranda are formed. In the photo of the chalets of houses built using Canadian technology, there are also loggias and balconies. To add originality to the house, the technology of aging the basement is sometimes used. If a one-story house is being built, then it is better to equip a fireplace in the central part. During construction, all the same natural materials are used.
Recently, one-story houses are gaining more and more popularity, because building a small house is faster and cheaper. To reduce the cost of construction, a profile glued bar is used instead of a solid bar. The roof is traditionally a gable type. The main principle of designing a one-story house is simplicity and convenience.
A distinctive feature of such projects is the construction of a high basement room, which significantly increases the level of construction of the main floor. Such a plinth will protect against cold air penetration, and will also add useful space. In addition, you can equip a garage here, where shelves for storing vegetables and winter preparations are placed. It is much easier to heat a one-storey house in the winter.
Traditional chalet-style interiors
The chalet style was originally invented by male shepherds, so most of the interior elements are rough. Today designers create combined chalet houses that combine the tranquility of the countryside and the hunting spirit. The rustic interior is complemented by pottery, beautiful paintings in powerful wooden frames. In a house with a hunting interior, animal skins, tapestries and other trophies can be found on the floor and walls. Both directions are relevant to the topic and are selected according to the preferences of the hosts.
The chalet-style interior is a spacious room with high ceilings and large open windows. They emphasize the peculiarities of the style with massive armchairs, tables, chairs, warm carpets in ethnic style. Lighting elements are often floor or wall lamps with natural fabric shades. In addition to the traditional colors, black, dark blue, terracotta and wenge are allowed.
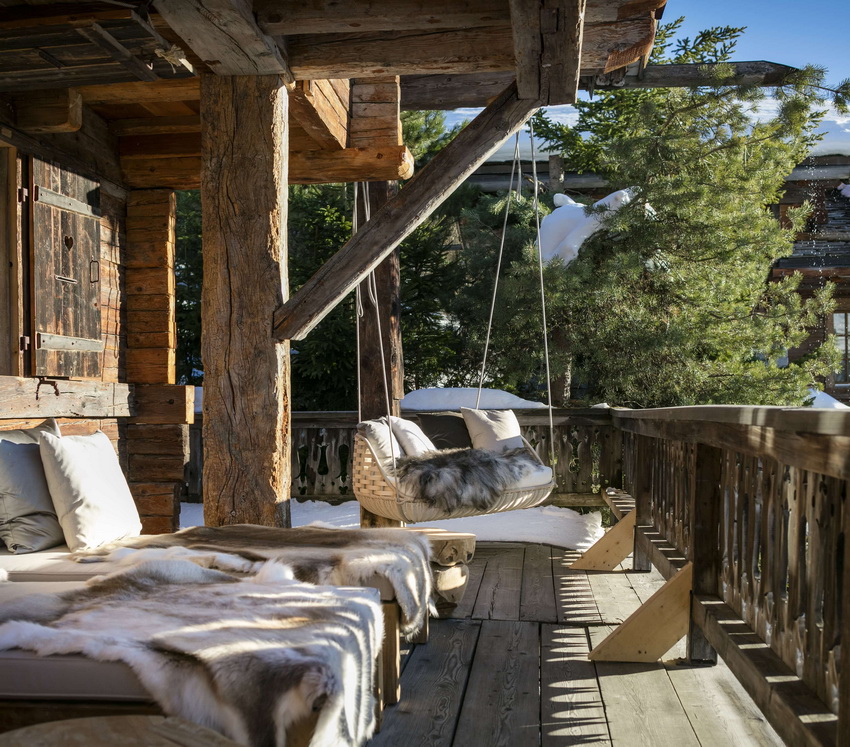
A chalet-style house usually has a spacious terrace, which gives a great view of the surrounding area
The design of the house inside is thought out to the details: there should be no random elements in the house. When decorating the interiors of a chalet, photographs with alpine motifs, which show mountain ranges, river valleys, paintings depicting peaked peaks and wild animals, must be hung on the wall. In the living room, matte ceramic crockery, arranged on wooden shelves, fits perfectly. Details with metallic, gold or pearlescent sheen will spoil the interior of a chalet-style room.
High ceilings made of heavy beams perfectly convey the Alpine atmosphere and wonderfully complement the look of any room. On the attic floor, open beams are an indispensable part of the chalet roof rafter system. Although initially only stone and wood were used to decorate houses, modern house designs allow for the use of decorative plaster and painting the walls with the appropriate color. Massive wooden doors are decorated with carvings and wreaths of dried mountain herbs. Below you can see beautiful photos of the chalet style in the interior of a country house.
Interesting! For laying floors, unpainted massive boards, varnished, are mainly used. From above they are covered with carpets or animal skins.
What furniture to give preference to so that the interior looks complete
The selection of furniture is carried out after other elements of the house have already been decorated. Wood also becomes the material of choice. They prefer simple and discreet furniture. Leather sofas with scuffs, tables and chairs with wide, powerful legs, angular chests of drawers, wicker tables will look beautiful. The rocking chair can be conveniently placed on the terrace to enjoy the fresh air and landscaping.
When buying furniture, you should avoid transforming tables, glass parts and chrome coatings.All modern elements should not be used in the design of the space. For the selection of furniture, it is recommended to contact a vintage store. You can save money and beat ordinary furniture using a special paint or decoupage technique, with the help of which images of animals and pictures of mountain landscapes are applied to furniture.
You can use sandpaper to age the surface of your furniture. Furniture without legs, which is placed directly on the floor, will beautifully complement the interior of the living room and bedroom. It is the large dressers and wardrobes that are perfect for the interior of the room. It is recommended that the furniture is made of natural wood.
It is appropriate to decorate the kitchen space with a wide table, which is installed in the center. This can be a rough wooden product with large legs or a table with a stone top. Stylish chairs or stools will look good around it. All elements in the kitchen: shelves and cabinets - should be combined with each other in style and design. If natural wood is used, it is better not to use varnish coatings, but to leave the surface in its natural form.
The interior of the bedroom should be laconic. A large wooden bed, which is covered with a wool blanket or a soft blanket, will do. Bed linen is preferred from natural materials such as cotton or linen. The color scheme should be monochromatic, it is better not to use bright colors. The interior can be complemented with a small mirror framed by a wooden frame. Below is a beautiful selection of photos of home designs inside.
Design options for fireplaces, attics, baths and gazebos in chalet houses: projects, photos
The fireplace is the heart of not only the living room, but the whole house. It is better to build it into the wall or place it near it. The cladding must be carried out in conjunction with the common space. For surface finishing, use a special stone, ceramic tiles of calm shades. It is customary to hang old weapons, skins or stuffed animals around the perimeter of the fireplace. Candle wall lights can be placed on the sides. It is recommended to use marble, onyx or cheaper granite around the fireplace.
If it is not possible to install a real wood-burning fireplace, electrical counterparts are purchased, although they cannot fully convey the atmosphere of style.
The attic is the ideal place where a bedroom is planned. To make it more comfortable to be there at any time of the year, you need to carefully approach the construction of the roof, think over waterproofing, so that in summer it is cool in the room, and in winter the cold does not penetrate inside. From the attic floor, you can organize an exit to the terrace, where it is advisable to install a wicker table with chairs.
The bathhouse is decorated like other chalet-style buildings - it is wooden flooring, heated stones that are poured with water to obtain additional steam, and a roof with a large canopy. When erecting walls, the use of glued beams is allowed. The bathhouse should be located close to the main house, it is even possible to make an additional entrance from there.
The gazebo serves not only as a place for relaxation, there you can gather guests and organize a space for children. A massive ceiling and a wide canopy protect the gazebo from precipitation. Large wooden elements complement the interior. The roof is designed with a sloping hipped roof, so that in winter snow can linger on it. Only wood, forged metal and stone are used in construction. If brick is used, preference is given to gray colors.
Important! All buildings on the site should be designed close to each other, and they are executed in the same style.
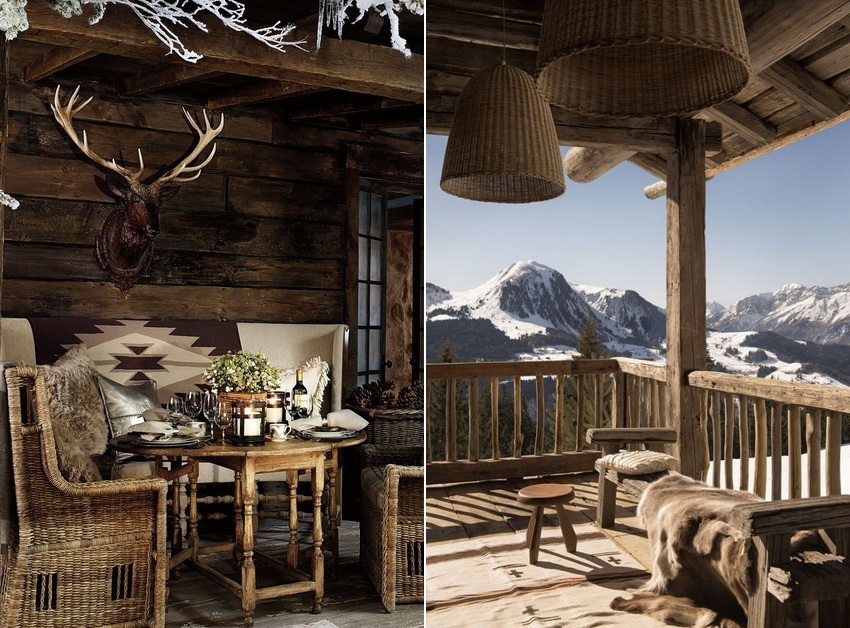
Naturally interior and the exterior of the chalet house are made in the same style
How to decorate a courtyard: chalet-style landscape interior
It is possible to decorate a landscape design in a chalet style even in a small area of the site. However, in order to apply all the elements of the style, it is better to have a large territorial opportunity. The main feature of the site design, as well as the style in general, is the use of natural stone from which paths, fences, tree supports are made, or it can simply be boulders placed on the territory. Distinctive features of this design:
- The house must be built on the highest part of the plot. The chalet and other buildings must be adjacent to the main building - detached buildings on the plot are undesirable.
- All elements on the territory create a coherent and complete picture.
- Inside the site, as well as along its perimeter, there should be no high walls or solid fences.
- When decorating a house outside and in general for the entire site, it is categorically impossible to use plastic and plastic products and plant exotic plants.
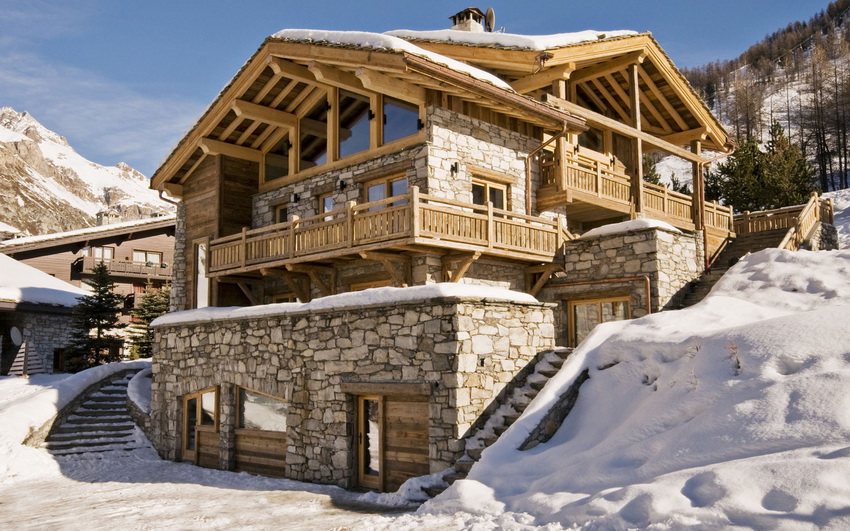
Since the chalet style originated in the foothills of the Alps, locating the house on uneven terrain is a fairly common option.
When decorating a garden, most of the site should be occupied by compositions corresponding to the mountain landscape: beautiful slopes, rock gardens or alpine slides. Designers do not recommend planting deciduous trees in such areas. The main part should be conifers. It is required that the entire site resembles a mountain alpine landscape - and it is the presence of a stone that will best cope with this task. Other required style elements include:
- Zoning. It is carried out with the help of paved paths, decorated with stone streams, podiums and terraces. The main condition is that the zones should not overlap each other, each should be clearly visible.
- Elements with water. Water bodies can be represented by streams, small waterfalls and beautiful cascades. The sound of the water helps to relax and brings with it pleasant noise and constant movement.
- Paths and lawns. The paths will fit beautifully into the landscape, on which there are stairs connecting different levels. Lawns in such areas take up a minimum amount of space.
- Main colors. The chalet style does not require a wide variety of colors. Calm light colors, occasionally diluted with bright shades (it can be red or orange), are welcome; the presence of vegetation should dilute the abundance of stones.
How to choose plants surrounding a chalet-style house and decorate a rock garden
Since the chalet style is a reflection of the alpine, the bulk of the plants on the site should be conifers, which are found in the mountains. Most suitable dwarf species of trees such as:
- Pine;
- spruce;
- various types of thuja;
- cypress.
Evergreens will keep the landscape cozy all year round. The main thing is to plant rocks in groups, otherwise there is a high probability that the trees planted alone will die. From shrub species, it is better to use raspberries, currants and gooseberries. Viburnum with its red berries will beautifully dilute the landscape in a snowy winter. Of the annual species, ferns and clematis will look harmonious, but they should be planted in the most shaded areas, since in nature they grow in the forest.
If you look at the photos of the country houses of the chalets, you can see that a distinctive feature is the large terrace, which is decorated with large pots of flowers.Compositions of mint with rosemary or lavender with geranium will look good. The main thing is for the plants to look beautiful and combine with each other.
Useful advice! If there is not enough time to take care of the garden, it is better to give preference to perennial plants that are unpretentious in maintenance.
The rock garden is an important part of a chalet-style garden interior. To do it correctly, adhere to the following recommendations:
- make out a rock garden on a slope or on a slide;
- think over the drainage system;
- in the absence of suitable soil, use a ready-made earthen mixture;
- pick up decorative elements: boulders, small stones and pebbles;
- suitable flowers and herbs are planted, which will create a complete picture with stones.
An ideal place for a rock garden is an area that receives the sun's rays only in the morning. Mountain plants cannot stand the scorching sun. When choosing stones, you should pay attention to their color, shape and texture; you cannot choose boulders separately, otherwise it will be difficult to combine them later into a holistic landscape. If you order a finished project, the designer immediately negotiates with the customer the features of landscape design.
Prices for chalet-style house projects: photos of finished works
The prices of the finished house project differ depending on the desired area, number of storeys and the quality of the selected materials. Also, pricing is influenced by the presence of various outbuildings: verandas, terraces, and so on.
The table below shows an approximate calculation of prices for turnkey chalet houses:
| House type | Number of floors | The size | Area, m2 | Price, RUB mln |
| Combined | 1 | 8,3×7,8 | 53 | 0,9 |
| 13×8,6 | 96 | 1,02 | ||
| 8,5×13,8 | 94 | 1,169 | ||
| 14×13 | 125 | 1,490 | ||
| 2 | 8×8,1 | 68 | 1,214 | |
| 9×8,3 | 89 | 1,330 | ||
| 7,8×8,2 | 146 | 1,590 | ||
| 16,4×9,2 | 184 | 1,830 | ||
| 15,6×11,6 | 263 | 2,360 | ||
| From a bar | 1 | 13,5×21 | 210 | 5,430 |
| 10,5×17,5 | 150 | 4,300 | ||
| 16,6×13,1 | 122 | 3,480 | ||
| 7×14 | 90 | 2,500 | ||
| 2 | 17,2×7,5 | 125 | 3,200 | |
| 8×9 | 164 | 4,960 | ||
| 10,8×12,2 | 207 | 5,290 | ||
| 12,7×10,9 | 186,4 | 4,750 |
Chalet-style houses are a harmonious combination of mountain landscape and rustic simplicity. Being in such a house, you can feel close to nature. Since all the details of the house are made of natural building materials, the premises have their own microclimate, the air is saturated with the smell of wood and stone. Large panoramic windows will always provide rooms with enough natural light. Nothing beats a quiet winter evening with your family in front of your own fireplace.
