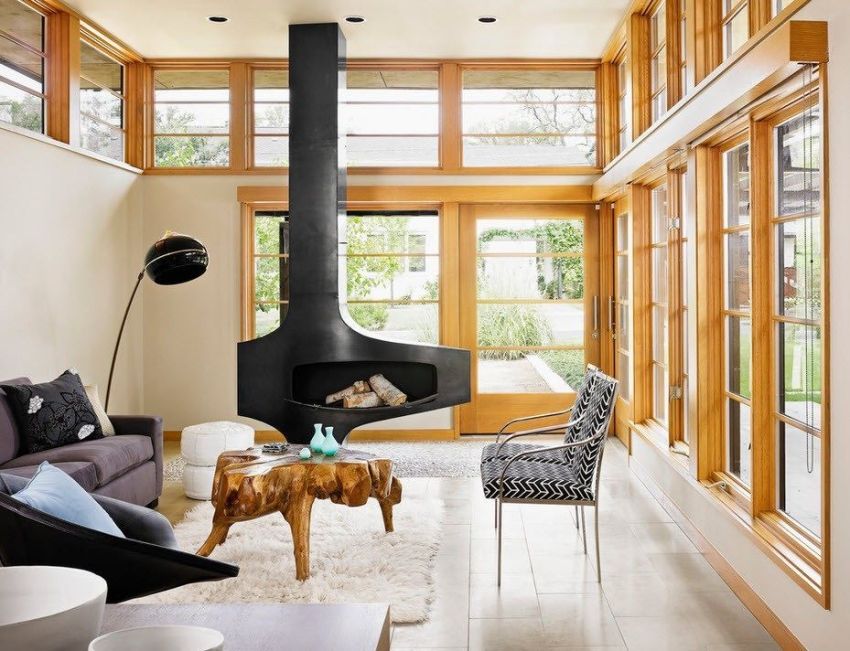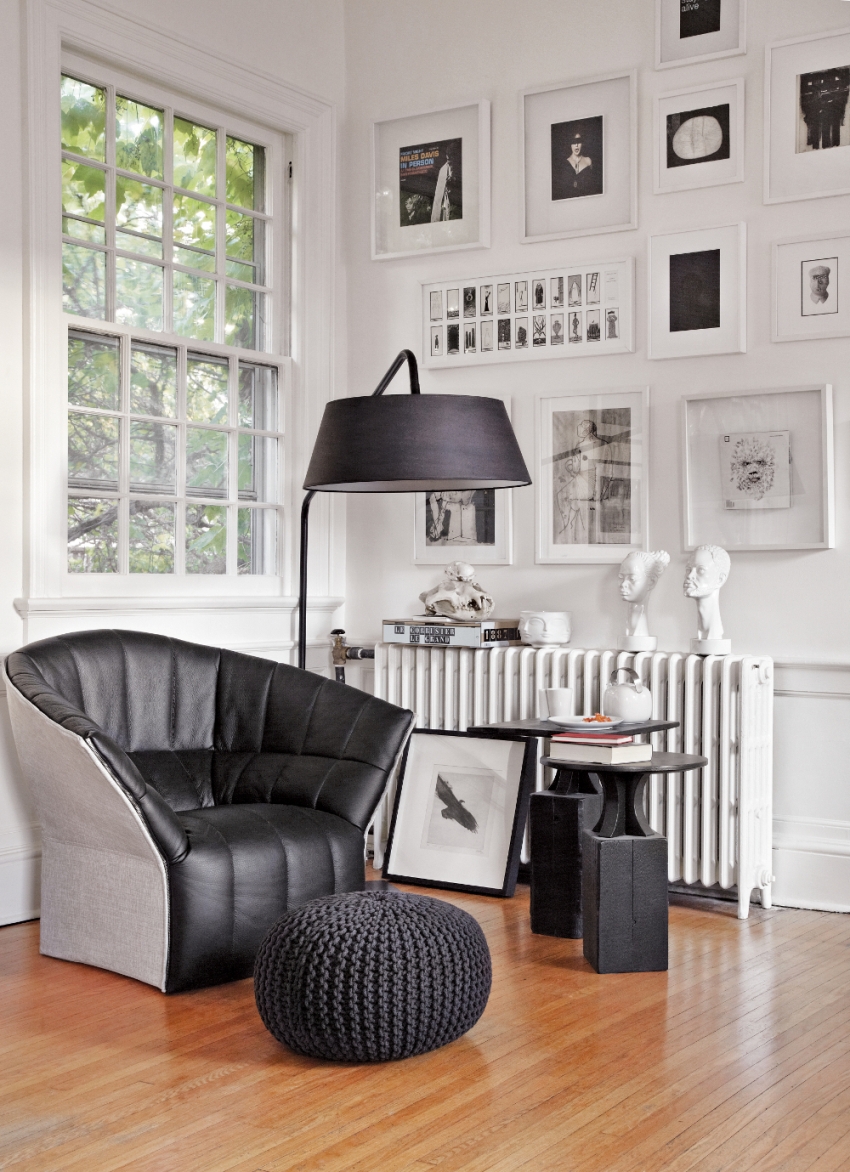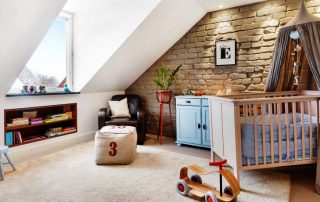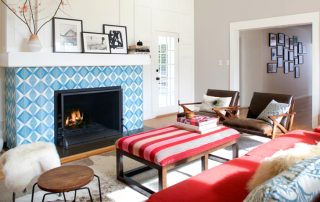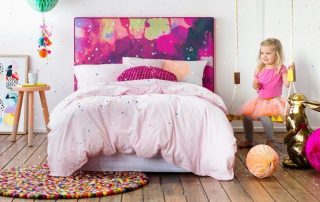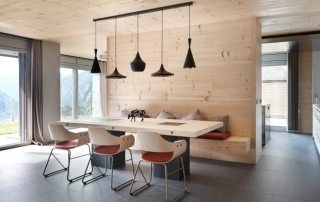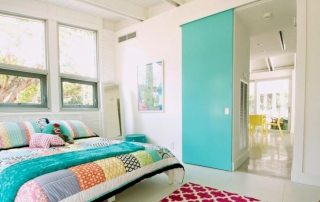Properly organized space, conveniently located furniture, selected or self-made accessories will make any home cozy. The interior of a house or other living space should suit the tastes of all residents. The colors of the walls and the chosen lighting should not be annoying, because the house is a place in which a person rests and prepares for a new day. The creation of the interior of houses is a great opportunity to experiment, show imagination.
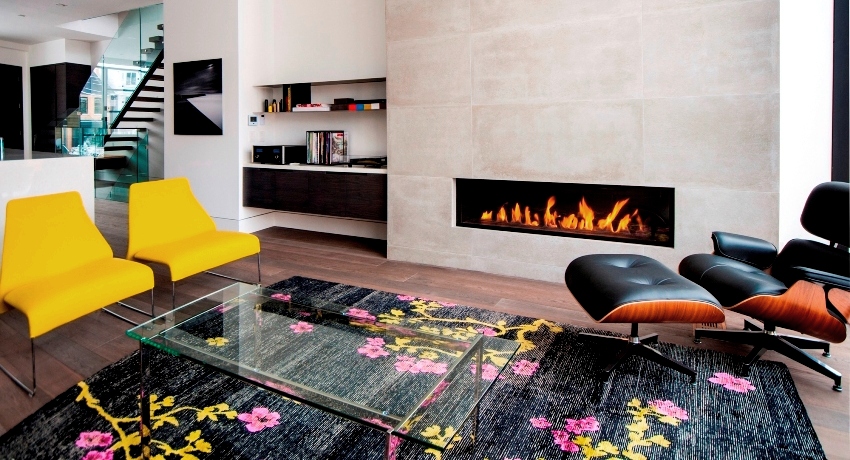
Competent organization of space in home interior - the basic principle of design that provides comfort and coziness
Content [Hide]
- 1 What you need to make your home beautiful and cozy
- 2 What you need to consider when decorating the interior design of a small house or apartment
- 3 Features of the interior design of the space: interior of rooms in a rustic style
- 4 Features of the design of a room in the style of alpine houses
- 5 Features of the design of private houses and apartments in eco style
- 6 The interior of houses in the styles of minimalism, high-tech and loft: features and main elements
What you need to make your home beautiful and cozy
You don't have to be a designer to create a beautiful home interior. The main thing is to remember: the atmosphere in the house or apartment should be comfortable, the chosen colors should not be annoying, furniture should not interfere with comfortable movement. Therefore, when thinking about decorating a room, you do not need to follow examples from the covers of fashion magazines. It is necessary that all interior elements in the house evoke only positive emotions in residents.
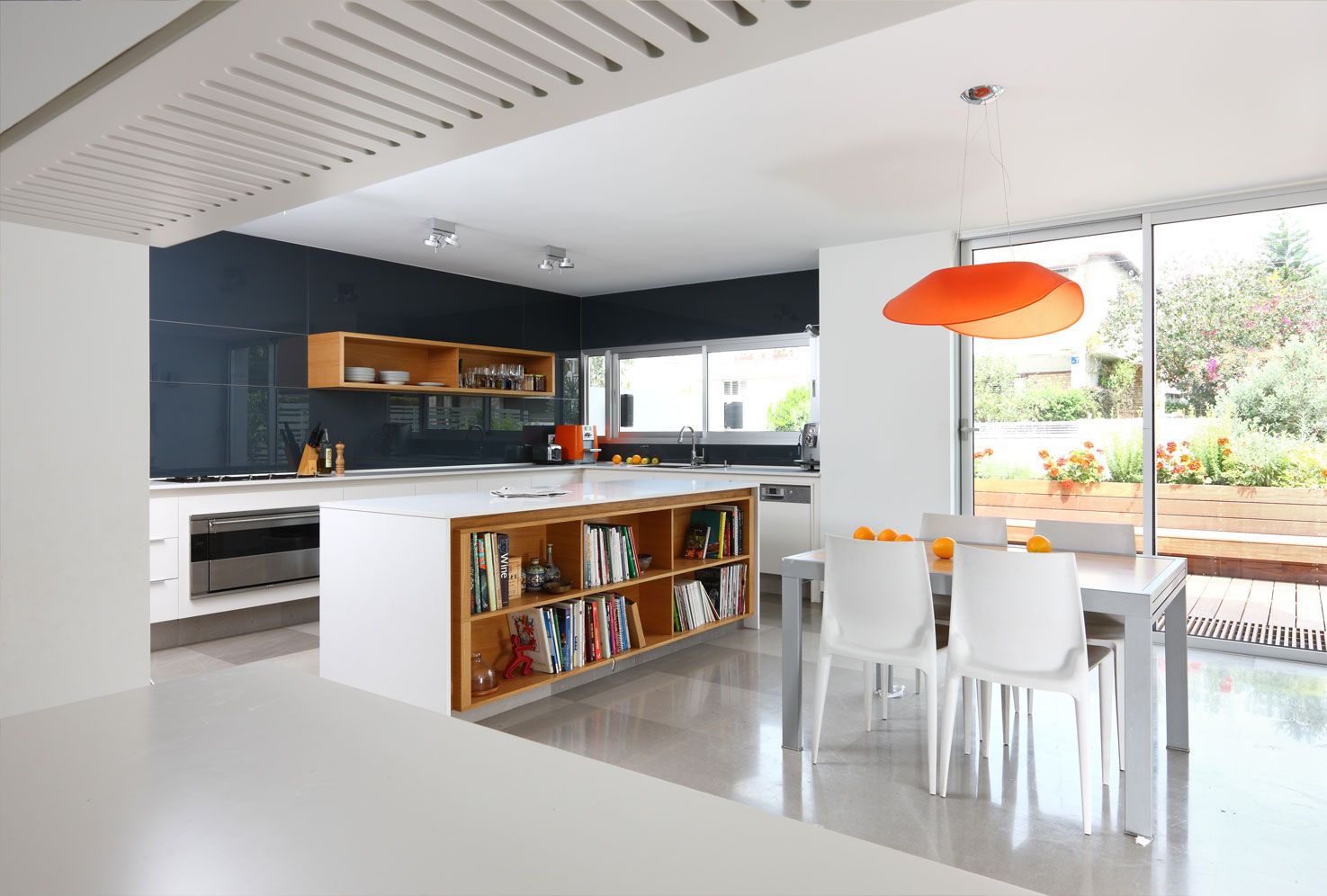
If it is difficult to think over all the details on your own, then you can turn to interior designers for help.
Important! If you choose light shades to decorate the room, then the space visually increases.
The first thing to start with is to determine the correct color combination. This applies to wallpaper, furniture and even bedding, each detail should be a continuation of another element. It is better when the design uses shades of neutral tones or white. Several bright accents will make the interior interesting, but they should not be overused: one or two bright elements will be quite enough.
If you have the skills to work in Photoshop or other graphics programs, it is recommended that you first draw the conceived project and choose the desired colors. You can view various photos of the interiors of houses to choose the most suitable design options or to borrow an idea. If it is difficult to think over all the details on your own, then you can turn to interior designers for help, who will visualize ideas and help with design.Thanks to graphic visualization, you can see how certain color combinations will be in harmony. It will become clear how the furniture will look and how much free space will remain.
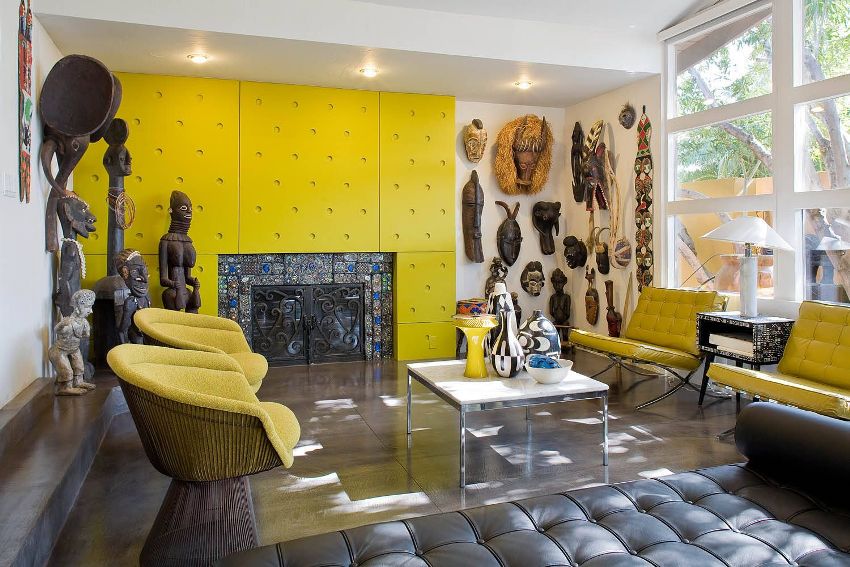
The atmosphere in the house should be comfortable, the chosen colors should not be annoying, and the furniture should not interfere with movement
Before you start thinking about the interior in the house, you need to find out the parameters of the rooms, including the length of the walls, the area of the floor and ceiling. This will help you calculate how much wallpaper, flooring you need, and also save you unnecessary expenses. It would be best to draw a room diagram manually or using special programs. You can use interior design programs that independently calculate areas.
Important points when decorating the interior of a country house or apartment
When creating a cozy home interior, you need to adhere to a single concept. It is important that the interior arrangement of the interior of a private house matches the appearance of the facade. For example, it would be completely inappropriate to decorate an interior in a high-tech style or in an oriental genre in a house that is built of timber. Interior and exterior design should be combined. It is also necessary that the design of the rooms in the house be combined. This does not mean at all that all rooms should be made in the same color scheme and have the same accessories.
Designers note that different directions can be combined, but not all. For instance, hi-tech styles and modern, as well as Scandinavian and Provence are in harmony with each other. However, it is strongly not recommended to simultaneously decorate rooms in the same house in chalet, loft or minimalism styles.
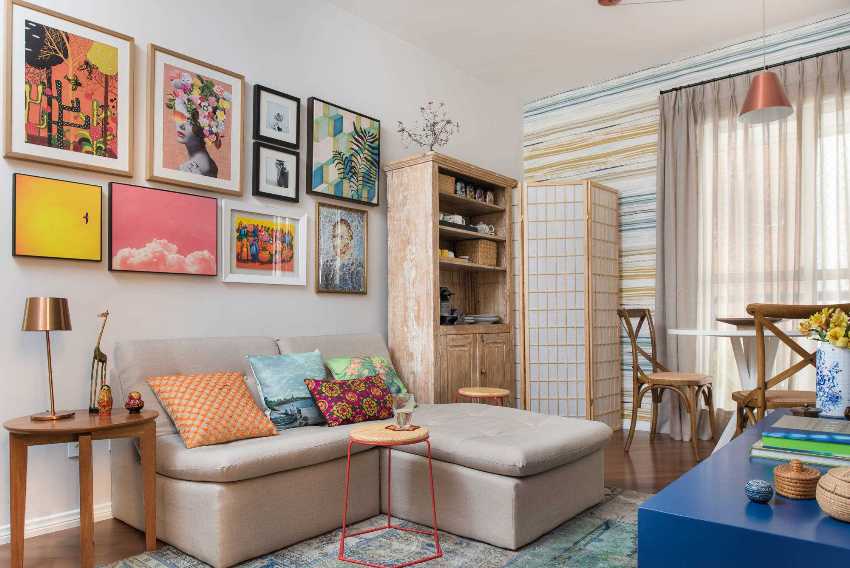
Rational placement of furniture will help to create separate zones and comfortable corners in the house.
If it was decided to equip the house in a single direction, then it is necessary to determine which style is appropriate and will please all residents. You should not be influenced by modern trends and decorate the interior in accordance with modern fashion, because trends are constantly changing and fashionable styles replace each other almost every year.
Important! The main thing in interior design for a home is comfort, not following fashion. Not always what looks beautiful in a glossy picture will be convenient in life.
It is recommended that all of its inhabitants participate in the design of the interior of the house and the cottage, so that everyone will then be comfortable in the room. If each tenant offers his own version, then it is preferable to issue a neutral design. To preserve harmony at the same time, it is necessary to leave some detail in each room that unites all rooms. For example, a living room, veranda or corridor can be made in the Scandinavian direction, a teenager's room - in the style loft, bedroom – in the genre of Provence, and the study – in high-tech style. But in every room there must be at least one connecting element, for example, the color scheme or the shape of the furniture. In general, such popular cottage interior designs stand out:
- loft;
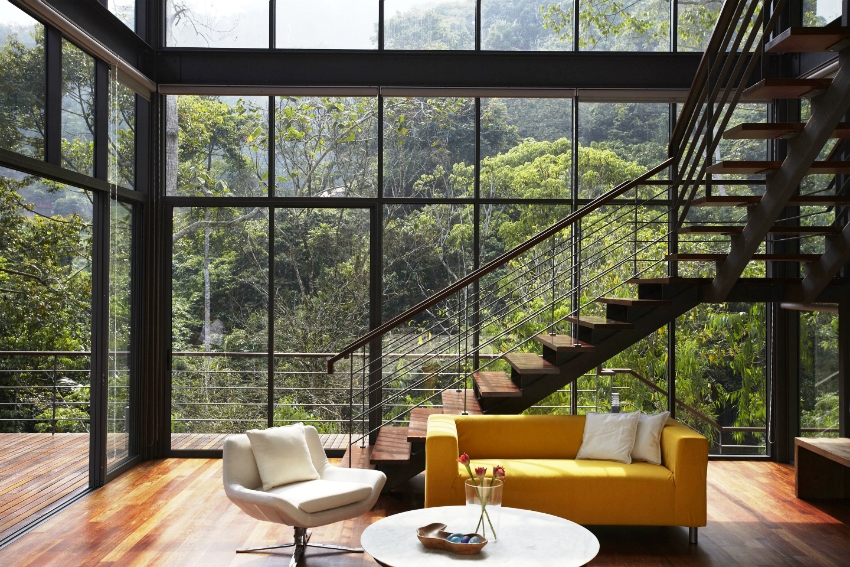
Some design techniques will help to emphasize the individuality of the owners of the house and create an unsurpassed interior.
- chalet;
- Scandinavian;
- half-timbered house;
- country;
- modern (or modern);
- classic (or retro);
- ethnic with the use of Chinese, Indian, African, Mediterranean or other motives.
What you need to consider when registering home interior design or small apartments
Even in confined spaces, you can create a comfortable and beautiful interior – you just have to show your imagination or use the ideas of interior design professionals. Designers say that when decorating a room, you must first of all pay attention to the height of the ceilings and not make kitchen-studios in rooms with low ceilings, because visually this will make the space even less voluminous.If the room is of an irregular shape, you need to try to level the space using partitions. If the room is small, you should place a large object in a prominent place that will attract the eye and divert attention from the size of the room.
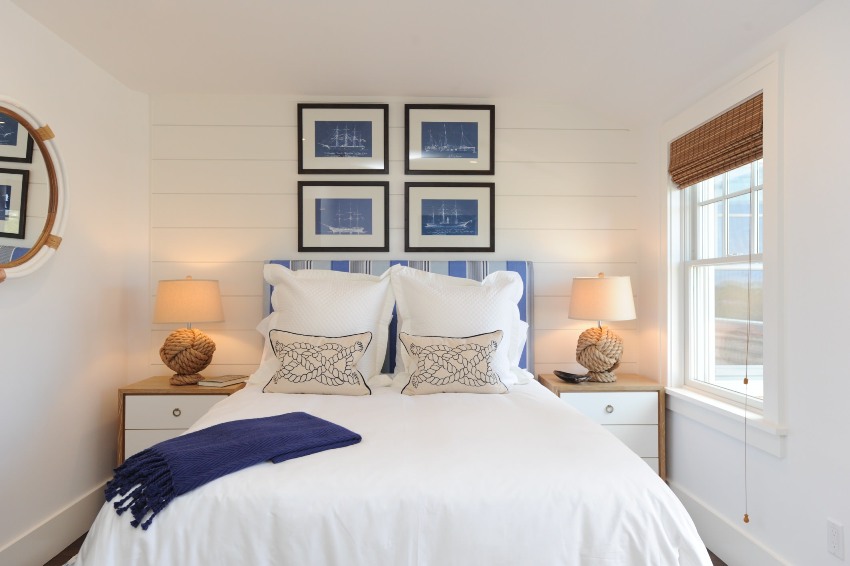
By decorating the interior of a small house in light colors, you can achieve a visual increase in space
Tips for decorating a small house or apartment:
- The ceiling and floor should be made in similar shades, this combination visually expands the space.
- In nearby rooms, it is recommended to paint the walls in one color: this technique unites rooms – and the house will visually appear larger. The same effect can be achieved if you think over the design of a small house so that the floors are the same everywhere.
- You can draw a border on the ceiling that draws attention to itself. This will visually make the ceiling higher and widen its plane.
- It is necessary to use large mirrors or make mirror surfaces. If a mirror is next to a door or window, the room will appear larger than it actually is.
- It is recommended to build cabinets in special niches. If this is not possible, you need to make the closet in the same tone with the walls so that it becomes less noticeable (the ideal option is when guests do not see where the shelves for storing clothes are located).
- It is required to take into account the amount of furniture and its dimensions: when decorating the interior of small rooms, only the necessary furniture should be left. It is better that in a small house there are no interior items with sharp corners that can be injured, – preference is given to round shapes and furniture with combined functions.
- You can combine various textures. A small number of objects in the room must be played up by using surfaces of different textures that will make the space more attractive.
In addition, unnecessary doors should be discarded. If there is no urgent need for this design and its absence will not affect the comfort of the residents in any way, then it is better not to install it. If you cannot do without a door, it is recommended to give preference to smoky glass canvases that reflect light and add volume.
It is interesting! The use of transparent and glossy surfaces does not burden the interior in the room. Such objects reflect light and add volume to the space.
Features of the interior design of the space: interior of rooms in a rustic style
Rustic (or rural) style combines trends such as country and Provence, which use traditional elements of rural houses and features of national traditions. When arranging such premises, the use of modern materials, including glass or chrome-plated surfaces, is excluded. Preference is given only to natural and environmentally friendly finishes. More often, wooden houses from a bar are made in this style.
The beautiful interior of the rooms is created by finishes that match the wooden floors and walls. If plaster was used to decorate the wall, then you need to use wood-like wallpaper or other natural materials during the repair. In addition, you can treat the walls with clapboard, decorative plaster. It is recommended to hide cables and other elements under wooden boxes or close them with furniture. The floor should be covered with a carpet made in ethnic style, or you should make your own carpet from scraps of old fabric. If the ceiling is wooden or made of beams, then it is better to leave it as it is. The color scheme of the rustic style suggests the following colors:
- white;
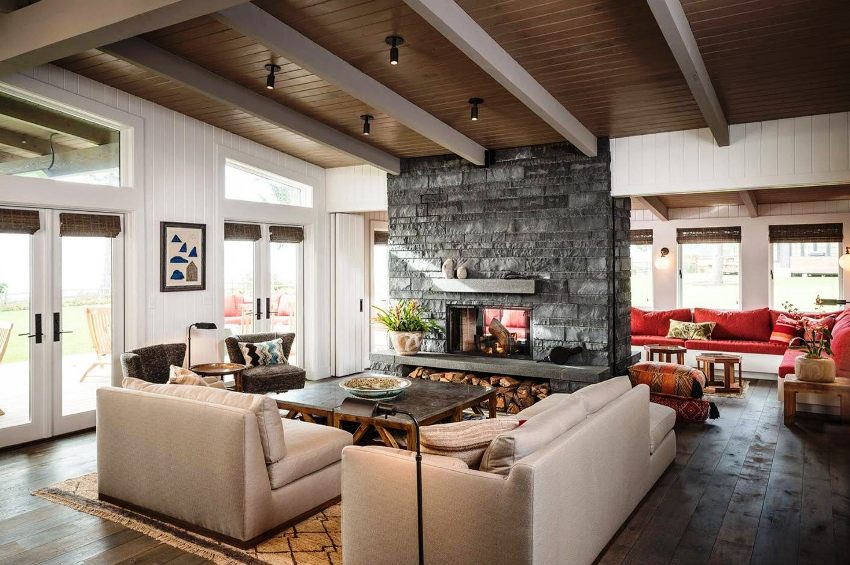
Decorating the interior of the house in a rustic style, preference is given only to natural and environmentally friendly finishes
- green;
- blue;
- gold and yellow;
- pink;
- brown.
Pottery and ceramic dishes are considered an important element of the Provence style. Pots, figurines, plates, and jugs will do. The style features are also highlighted by large chests and rocking chairs, woven from rattan. Below you can see beautiful photos of the interiors of rooms in a rustic style.
Features of the design of a room in the style of alpine houses
Chalet style originated in the highlands in the south of France in the 16th century. Ideas for the interior of houses designed in this direction were borrowed from the shepherds. This style necessarily involves a combination of wood and natural stone. In the photo of the beautiful interiors of houses in the chalet genre, you can see massive ceiling beams and pilasters. The walls are often made of unpainted wood. In such a room there is always a basement and a stone-lined wall. The walls in the rooms are not plastered and rarely covered with wallpaper. Only wooden furniture is used: massive wardrobes, beds, tables and chairs are appropriate here. With the help of large panoramic windows, the room is saturated with natural light.
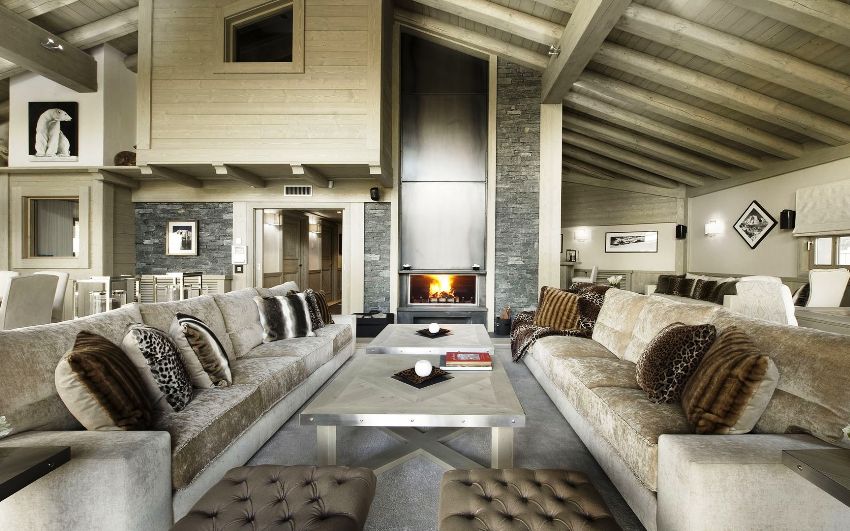
The style of "alpine houses" without fail provides for a combination of wood and natural stone in the interior
Animal skins, forged items such as stairs, candlesticks and chandeliers are welcome as accessories. Rooms should be free of bright colors and shiny surfaces. The main decoration of the interior of the hall in a private house made in this style is a large fireplace, around which the whole family can fit.
It is recommended to complement the bedroom and other rooms with patchwork bedspreads, fringed pillows, knitted rugs and beautiful paintings in massive wooden frames depicting beautiful landscapes. You can make some accessories for the interior of the house with your own hands, for example, collect beautiful wildflowers, herbs and dry them, and then collect them in bouquets, compositions and hang them on the walls. Bouquets made of dried flowers are also suitable, which will add brightness to the rooms. Hunting enthusiasts can decorate the walls with antique weapons.
Features of the design of private houses and apartments in eco style
Now more and more people are beginning to think about the importance of protecting nature, the environment and their own health. When decorating rooms, only non-toxic, natural materials that do not cause allergies are used.
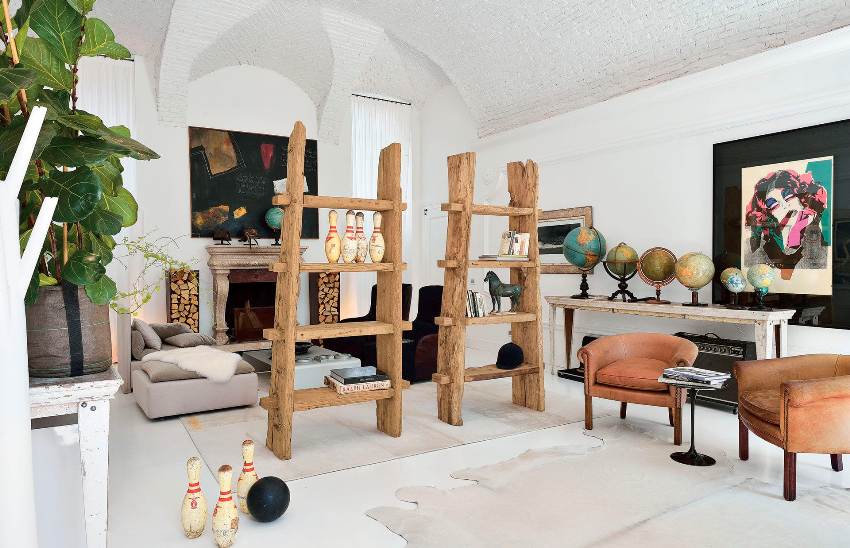
When decorating an interior in an eco-style, you must not forget about indoor plants, aquariums, wooden decor
It is interesting! Eco style considered the modern trend of 2018.
The use of natural building materials is becoming popular, for example, bamboo, which grows very quickly. Recycled products are also used, which include a concrete countertop with glass chips. Cork wallpapers and textiles made from natural materials painted with water-based paint are considered appropriate. The design of this style is characterized by the following features:
- use of safe and energy-saving technologies. This includes touch-sensitive faucets that save water, energy-saving lamps that use solar panels;
Related article:
Attic floor design: how to combine style and practicality
The choice of interior style, selection of furniture for bedrooms and lounges. Attic design rules, photo of options for arranging a room under the roof.
- buying only urgently needed care items, furniture. Most often, the interiors of houses decorated in this style are minimalist;
- open plan. The combination of various rooms is considered popular, a minimum number of walls and partitions are provided, and the rooms are large in size;
- the use of natural shades, which include beige and brown, gray and stone, pastel colors;
- interior decoration with indoor plants, aquariums, decorative stones.
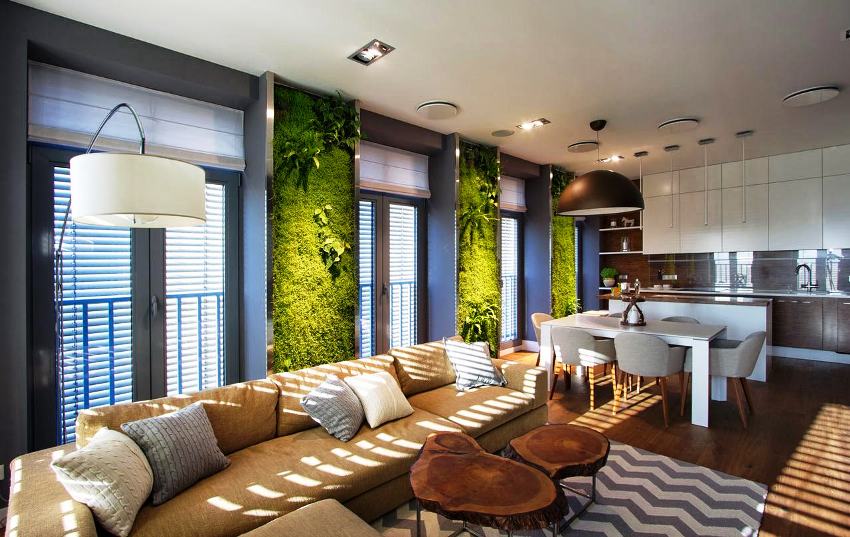
In the eco style, natural shades are used, which include beige and brown, gray and stone color, pastel colors
Modern interior: characteristic signs of room decoration
Modern style, contrary to the name, does not mean at all that you need to follow fashion trends. In fact, the main function of a modern interior is to create a functional and interesting space that is comfortable for life. When decorating rooms, the use of straight lines, regular geometric shapes is encouraged; there is no place for a large number of accessories. Rooms are made in a monochromatic scale without bright blotches. The prerequisite is the maximum amount of free space. The windows are not closed with curtains, more often laconic roller shutters or blinds are used.
If you look at the photos of modern interiors, then it can be noted that carpets, draperies are not used here, only the most necessary furniture is present. The color scheme is neutral - with the use of glass, lacquered or chrome surfaces. The walls are usually painted in light colors or pasted over with plain wallpaper. Tiles are placed on the floor, providing a characteristic shine that dilutes the interior.
It is interesting! A light suspended or stretch ceiling, as well as their combinations, will help to increase the space of rooms in a modern style.
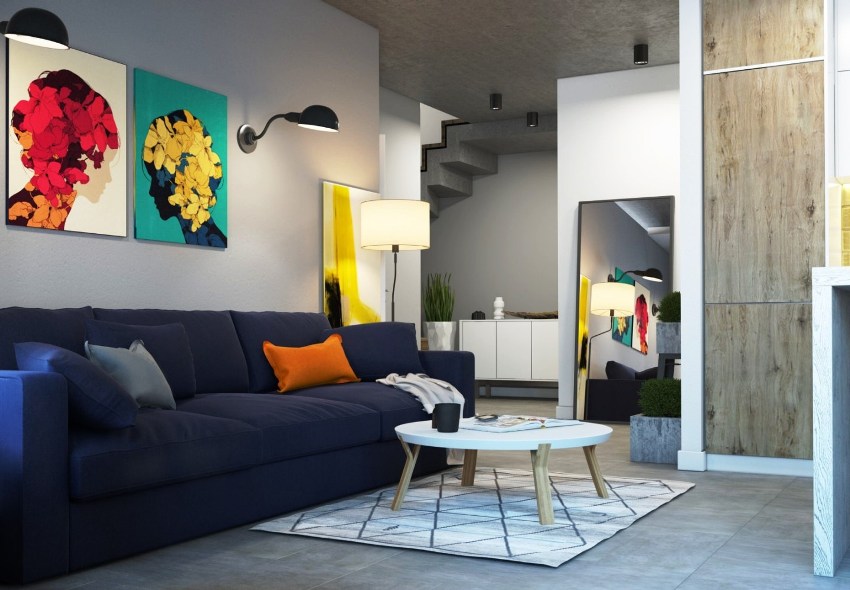
The main function of a modern interior is to create a functional and interesting space, comfortable for life
The preference is given to functional and practical furniture - these are transforming tables, retractable tabletops and built-in niches. Adequate lighting in the room is provided by one large modern-style chandelier, which is placed in the center. If you need to divide the space, then instead of partitions, designers recommend using pendant lamps.
Home interior in the styles of minimalism, hi-tech and loft: features and main elements
The features of the minimalism style are simplicity and spaciousness. The main thing is that the room is light and light. For this, the windows are decorated with small transparent curtains or fabric blinds. Preference is given to light pastel shades, including white, milky and light gray. You can liven up the interior of the room with a bright pillow or painting. It is recommended to get rid of bulky cabinets using built-in furniture. You can use a sofa bed with spacious armrests, where it will be easy to hide small things and books.
High-tech is a combination of high technology and discreet decor. Only ultra-modern materials are used in the design. The furniture is notable for its unusual design and irregular shapes. The main feature of the style is a variety of metal and glass items. These are chrome-plated pipes, movable partitions. Various lighting options should fill the room with bright light. The silver color is mainly used.
It is better to paint the walls of high-tech rooms than use wallpaper. Hanging accessories on the walls is not recommended. The ideal furniture is one-color with fabric upholstery. The interior should not have more than one bright element.
The main concept of the loft style is the layout of different architectural solutions. Here you can see a combination of brick wall and glass surface in the same room. The furniture is as simple and practical as possible, preference is given to cold shades. Houses in this style are characterized by a free layout, characterized by a minimum number of partitions. Zoning is performed by using different colors of the floor and walls. A loft-style interior is more suitable for rooms with high ceilings.They decorate the space with graffiti, unusual paintings, posters and even road signs.
It is easy to complement the loft style in the interior of the house with your own hands. To do this, you can build a table, sofa or bed from wooden pallets (pallets). To make a table, it is enough to firmly connect two pallets to each other, and fix 4 wheels at the bottom. If you wish, you can repaint the table in the desired color, and decorate the surface with a glass top. Similarly, you can make a platform for mattressthat will serve as a bed.
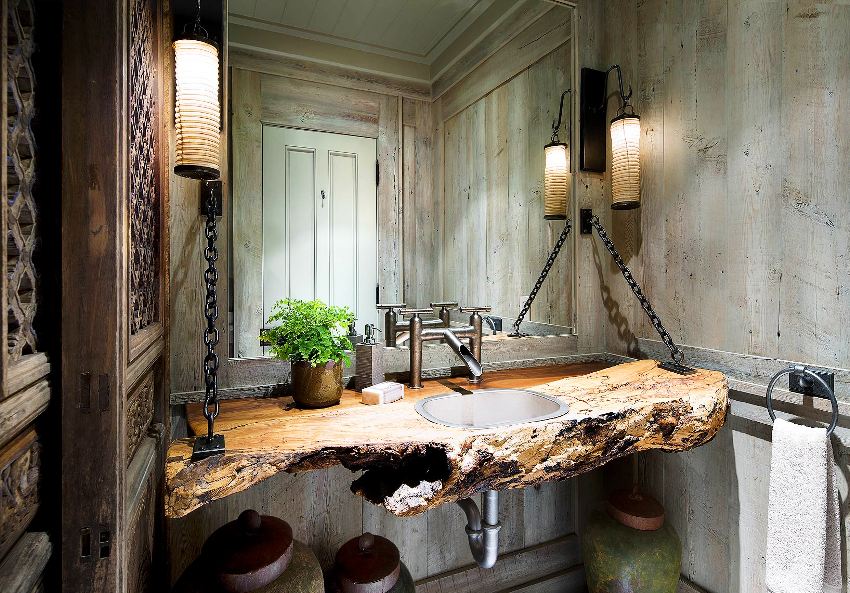
A bathroom in a loft design has the right to be not only comfortable, but also serve as a space for creativity
Whatever the interior of the house, the main thing is that it should be comfortable and convenient for all residents. It is better to think over the elements of furniture and accessories in advance so that they harmoniously fit into the space of the rooms and do not take up too much space. If you have difficulties in expressing your own ideas, it is recommended to contact an experienced designer who will help you create the perfect interior.
