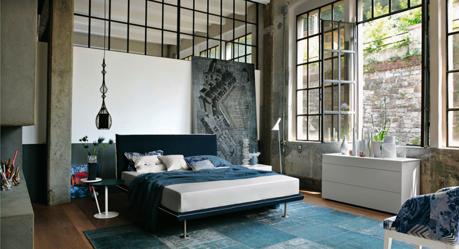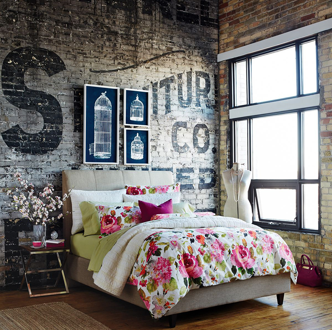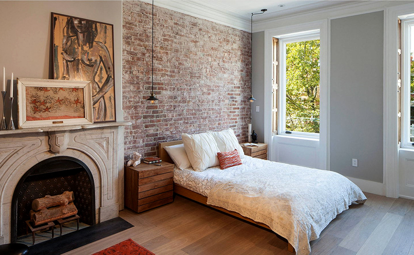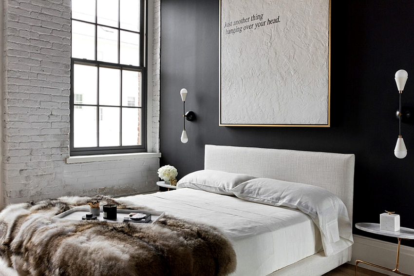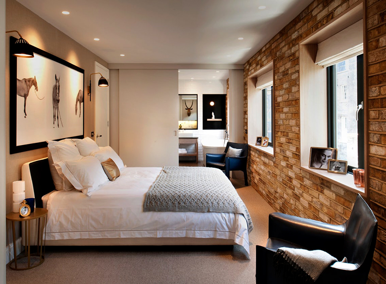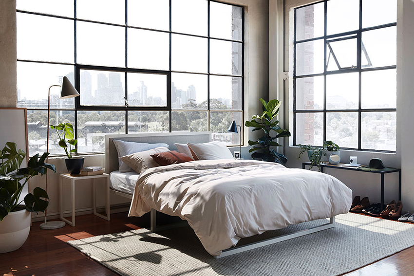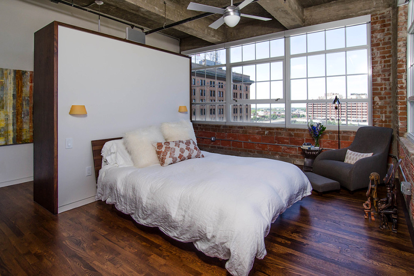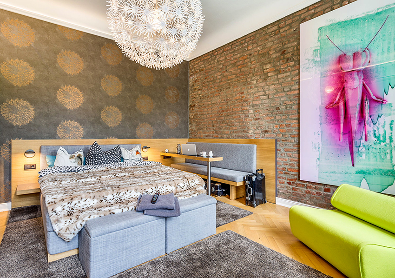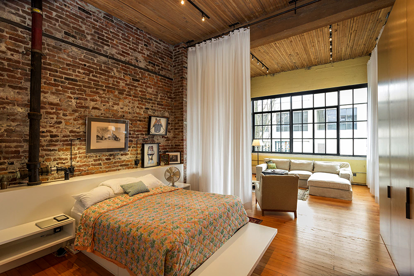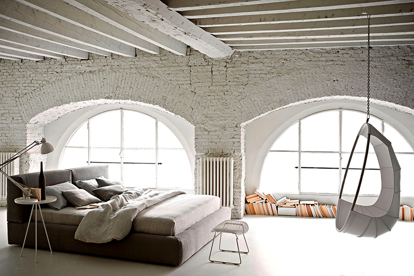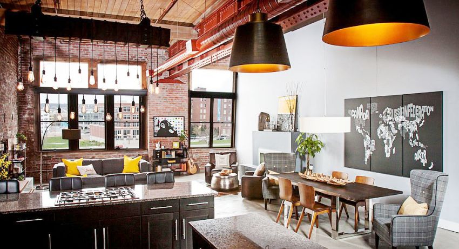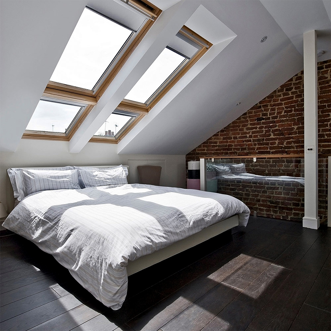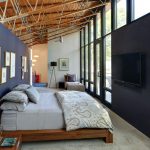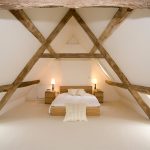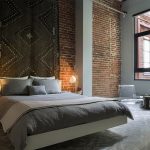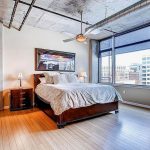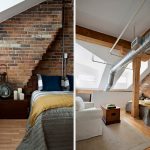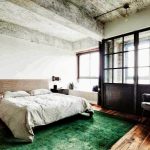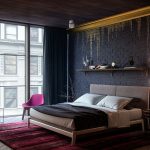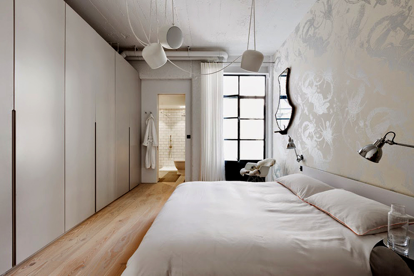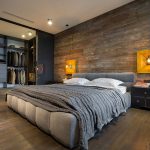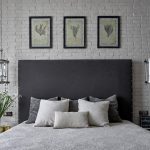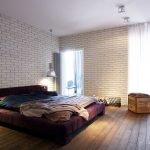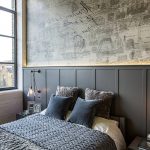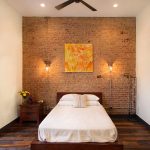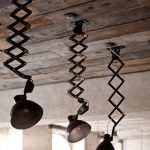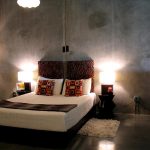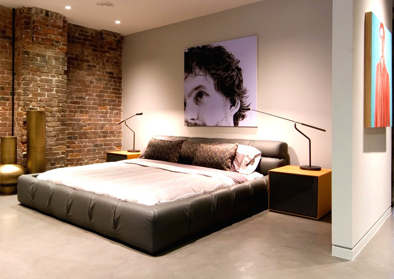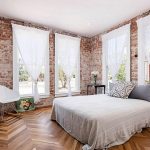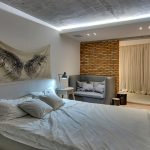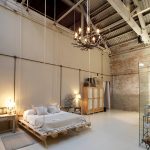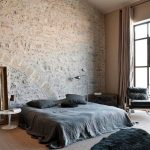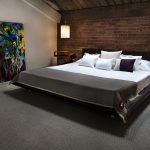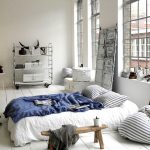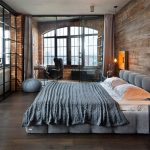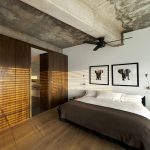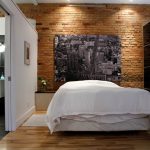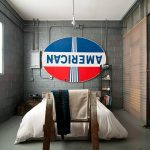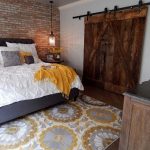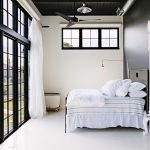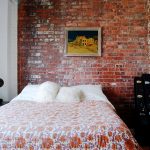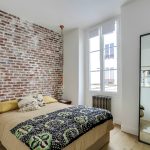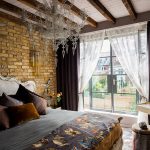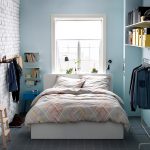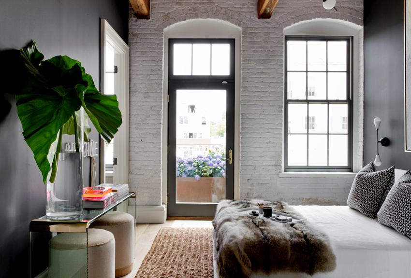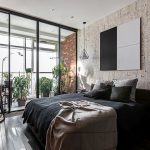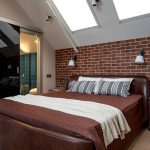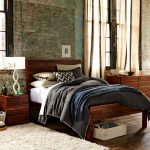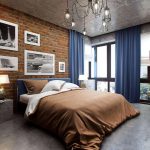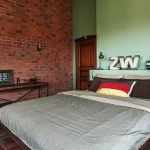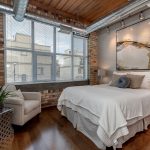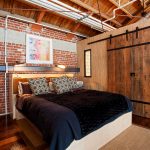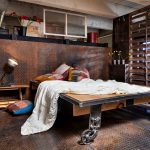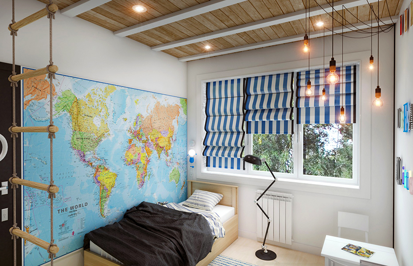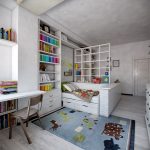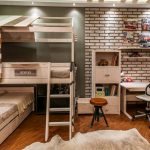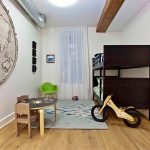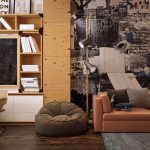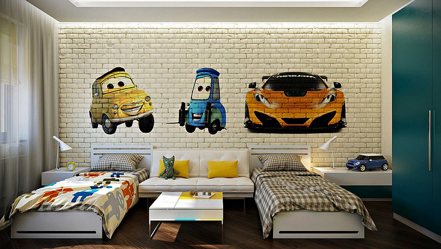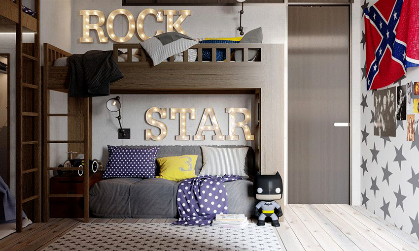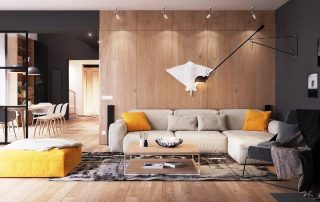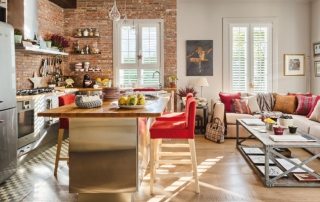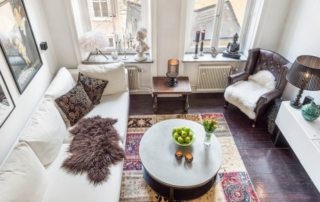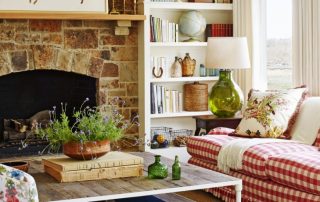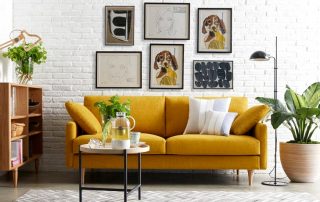Despite the fact that the loft style is characterized by a minimal amount of decoration and has a somewhat rough appearance, nevertheless, it is gaining more and more popularity among the younger generation. Typically, a loft-style bedroom has softer features. Here preference is given to calm and discreet tones. When arranging furniture, choose only those furnishings that are really necessary: a bed, small bedside tables and, if necessary, a wardrobe.
Content [Hide]
What is loft style: the history of the origin of the direction
The fashion of recent years, which is characterized by untidiness in clothes, the so-called three-day unshaven and tousled hair, is reflected in the arrangement of apartments and other premises. Decorating the interior in a certain style, a person tries to transfer his inner world to the objects around him.
Initially, loft is an architectural trend that was formed in the United States, or rather, in New York. It was in this city that, due to the rise in prices for residential real estate, industrial production was forced to move to the outskirts of the city, and the remaining premises were rebuilt into apartments, workshops, shops, etc. walls made of concrete or masonry.
Often in the photo of loft-style bedroom designs, you can see walls finished with raw board or metal. Most often, the room is one large space in which they try to avoid unnecessary walls and doors. Where partitions are needed, they try to make them of transparent or frosted glass, which visually expands the space and fills it with light.
Advice! If you want to decorate a loft-style bedroom, you should choose a spacious room with high ceilings.
Loft-style bedroom: the right interior design
It should be understood that the loft style differs not only in the type of premises, but also in various functional elements. Despite the fact that cramped conditions are uncharacteristic for the direction, it can be organized in almost any area - you just need to show your imagination and follow the advice of experienced designers.
When decorating a loft-style bedroom interior, you must adhere to an open plan that does not clutter up the space with partitions, but creates a feeling of freedom. Zoning is recommended to be performed using functional furniture, lighting, color design and various wall textures.
In the presence of high ceilings, a stylish loft in the bedroom can be organized by organizing a second tier. When decorating a room, you need to pay more attention to wall decoration and the selection of lighting. A characteristic feature is the use of red brick, which was originally used for the first loft-style rooms. However, it is appropriate to use light colors in the bedroom, especially if the area is small. It is also allowed to use tiles imitating brick, and with a limited budget, you can paste over one wall with wallpaper with a brick pattern.
Another feature is the presence of open communications - pipes, radiators, wiring and ventilation. Often, the concrete ceiling is left in its original form or painted with water-based paint of the required color. However, more and more often, when decorating a loft-style bedroom, designers avoid these elements, making the room more comfortable and inhabited. Other distinctive design features include:
- Space in the room. If the bedroom is small, in order to visually make the room more voluminous, you need to pay special attention to the design of the light, the selection of colors, the finishing of the ceiling and floor.
- Rational arrangement of furniture. Preference is given to laconic and functional furnishings, and their number should be minimal. At the same time, it is acceptable to use furniture elements belonging to different styles in the same room.
- Large windows that are not covered with massive curtains or curtains.
- Using the necessary accessories. Unusual paintings in the style of modern art are recommended, and brutal graffiti on the walls is also encouraged.
- Selection of unusual lamps. There should be a lot of light in a loft-style room, but in a bedroom, different modes should be selected in order to create both bright and romantic lighting, if necessary.
Recommendations for zoning a modern bedroom
On the picture loft apartment designs, you can often observe that all rooms are combined into one large room. The ideal option is considered to be a situation in which the kitchen, bedroom and living room are not separated by solid walls. To zone the space, furniture elements are used - this can be a bedside table or the bed itself. If a person is uncomfortable sleeping in an open bedroom, then it is recommended to either make glass sliding doors, or install a small partition, which will create the effect of privacy. Often, false walls made of plasterboard or other materials are also used to separate a loft-style bedroom in an apartment.
Advice! When planning, if you want to make a bedroom in a small apartment a separate room, you should not allocate too much space for it. You need to understand that this room is intended exclusively for sleeping, so it is better to leave more space for decorating a kitchen-studio or living room.
To make the interior of the loft bedroom as spacious as possible, instead of a partition, you can use a rack with square shelves, which is an open structure made of wood or metal. Books, figurines, matching souvenirs and other decorative elements that emphasize the style should be beautifully arranged on the shelves. For the same purpose, it is recommended to install a wardrobe.
Looking through the photos of the loft-style bedroom interiors, you can highlight other options, for example, fencing off the room with a curtain, curtain or screen. In order not to deviate from the principles of style, the curtain can be hung over a piece of downpipe.
Often, to expand the area, the bedroom is placed on the second tier. This option is available in a private house or apartment with high ceilings - from 4 m and above. At the same time, the height should be comfortable and not interfere with the normal movement of a person at full height. It is recommended to leave at least 1.8 m in height for the first tier, but it is better if it is 2 m or more. The 2nd floor is usually limited by metal railings. Downstairs, you can equip an office or an area with a sofa and a coffee table.
In the photo of loft-style bedrooms, you can see the design in the form of a platform fixed on suspensions, the parameters of which correspond to the size of the bed or mattress... In this case, the ladder can be made in the form of a cabinet with pull-out shelves for storing things. It is also important to use a strong and wide metal profile built into the wall for arranging the stairs.
Features of finishing a loft bedroom: selection of materials
The correct decoration of a loft-style bedroom is considered the basis for the design of the space. Furniture can be made in any design and color, but the ceiling, walls and floor must be kept in a certain style. The main thing is minimal finishing or imitation of its absence. The basic rules that must be followed when decorating a loft bedroom design:
- Walls. In the photo of the decoration of the bedroom, you can often see bare walls of concrete, brick or roughly made plaster.
- Ceiling. Various options are possible here, for example, an untreated board or open concrete floors with whitewash applied, which does not obscure the appearance of the concrete. In a private house, beams, rafters, wooden or metal beams can be left on the ceiling.
- Floor. Concrete, wood, deck board or even ceramic tiles are used, but at the same time it is better to take care of laying a warm floor in advance - water or electric.
It is interesting! Even making one wall in the form of brickwork creates a loft-style effect.
If a small loft-style bedroom is combined with a living room, then zoning should not be performed by applying a different style of decoration, different colors of walls or floors. The design should be solid and represent a single space. If the bedroom looks too detached, then it is better to resort to the advice of designers for finishing in the loft style, who recommend placing brickwork on the wall located behind the head of the bed. The rest of the walls, as well as the ceiling, are recommended to be leveled using drywall sheets and painted white.
Related article:
Loft style in the interior: maximum open space in the apartment
Features of decoration and selection of furniture. Organization of design in a small apartment. Selection of accessories that complement the interior.
Not only white, but also a gray loft-style bedroom looks beautiful. Wooden or metal ceiling beams and black and white furniture will help to complete this design. Do not forget about the correct design of the light.
If the interior is created in a limited area, then building materials can be used that will create an imitation of the required texture. For example, walls can be pasted over with brick wallpaper, use tiles or lining, decorative plaster is also suitable. In the photo of the designs of the small loft bedrooms, you can see a wooden slatted ceiling. A glossy light stretch ceiling will help to visually expand the area. The floor can be covered with parquet, parquet board, loft-style laminate or even linoleum - it all depends on financial possibilities.
If there is a window in the bedroom, then you should not close it with massive curtains with lambrequins, it is better to leave the opening open or hang a light curtain or roller shutters. In the event that there is an exit from the bedroom to a balcony or loggia, it will be correct to combine these rooms, which will help not only increase the area, but also saturate the bedroom with natural light and air.
How to choose lamps for loft-style bedroom interior decoration: photo
Rooms that are decorated in a loft style should be well lit with both artificial and natural light, while the size of the room does not matter. Correctly selected lamps help not only to saturate the room with light, but also serve as elements of space zoning.
Of course, choosing beautiful and suitable lamps in the loft style is not so easy, because the style does not tolerate traditional solutions and shapes. Lighting should be a continuation of the entire concept of the bedroom interior.
Lighting fixtures that are used in interior design include chandeliers. Designers advise choosing products that are unusual designs, in the manufacture of which they use glass, metal, untreated wood. Plastic is recommended either not to be used at all, or in a minimal amount. A chandelier will look beautiful, in appearance resembling a bundle of lamps connected by open wires. A retro style option is also suitable.
Hangers are lanterns on a long cord or chain. They can be made semi-antique. Such lamps often resemble lamps that were hung in production halls. Hangers are more suitable if bedroom combined with living room or it has high ceilings. When choosing products, you should measure the length of the cord and the height of the ceiling.
Floor lamps are used as a point light source. A floor-standing option or a small product that is installed on a bedside table is suitable. Here, lamps of various shapes will be appropriate. A lamp with a large fabric lampshade on an unusual leg will look beautiful.
Track systems are popular. Small lanterns are recommended to be hung autonomously near each berth, so that you can turn on / off yourself without getting out of bed.
You should not give preference to bright, harsh light, which will blind your eyes. If powerful lighting is required, then several different switching modes should be considered, which will be appropriate in a given situation. In general, loft-style bedroom lighting should be soft and pleasant. A chandelier with small oval (or round) shades or lamps raised upwards will look good here. On the ceiling, you can arrange built-in lights around the perimeter or install track systems.
Important! When using a lamp in the bedroom, it is important to take into account that the room should not only be filled with light, but also be cozy.
How to choose a loft bed and other bedroom furniture
From furniture, you need to choose options that combine convenience, practicality and functionality.In the photo of loft-style bedrooms in an apartment with a small area, you can see the presence of only one large bed. Moreover, most often it is installed in the center of one of the walls. The legs by the bed are usually either very small or completely absent. Often a platform made of pallets or a metal frame is used as a bed, on which there is a large mattress.
At the request of the owners and as there is free space on the sides of the bed, you can install bedside tables, which are distinguished by an unusual design. These can be author's U-shaped designs, and often instead of bedside tables, an old suitcase, chest or even a box installed on a metal base is used. The classic option is a pallet with wooden legs.
To store things, you can use a chest, open square shelves, rails. It is allowed to hang things on ordinary hooks and leave them in plain sight. The main rule is that there should be no outerwear in the bedroom. If space permits, instead of a sliding wardrobe, you can make a dressing room, which is separated by a partition, a false wall or a screen.
You can make beautiful loft-style bedroom furniture yourself using the method of aging surfaces. This can be done using the decoupage technique, as well as by using sandpaper, special paint or varnish. Against the background of aged furniture, it is quite appropriate to install a modern plasma TV.
The number of bedroom furniture in the loft style and its design are selected based on the wishes of the owner of the apartment and its size. It is quite possible to mix styles and use furniture from different headsets. When decorating a bedroom, you should show imagination and creative thinking. If you need to increase the space, then you can install a large mirror, which is preferable to place it opposite the window. Before arranging furniture, you should consider how much space it will take. The main thing in the bedroom is space and comfort, and unnecessary items can ruin the entire interior.
Features of interior decoration of a small bedroom in a loft style
Many people mistakenly believe that the loft style can only be recreated over a large area, in a room with high ceilings. Modern designers have long denied this statement, so now you can find many beautiful photos of loft-style apartment designs, where they managed to recreate the main features of the direction in conditions of minimal areas.
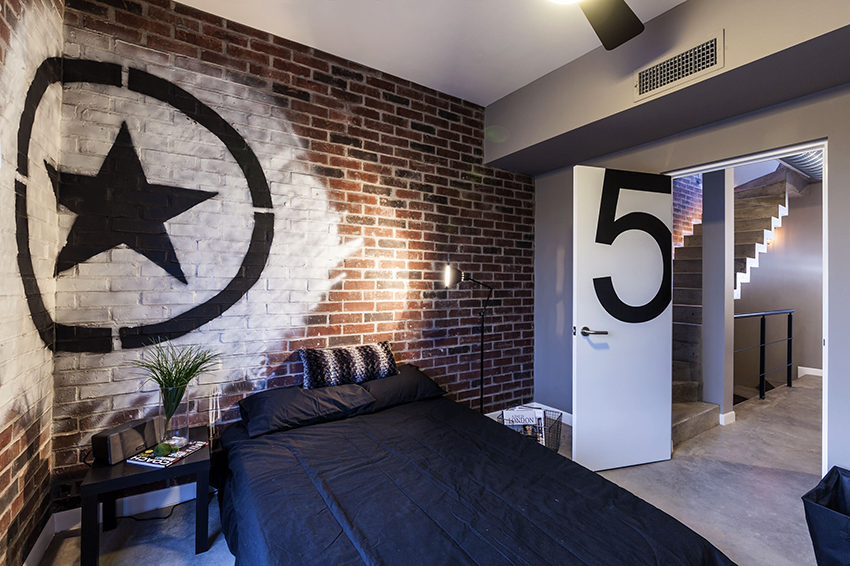
If desired loft style can be recreated even in a small area
A small loft-style bedroom, like the whole apartment in general, should be saturated with clear lines. The decoration should adhere to calm tones. Excess pieces of furniture, including doors, should be removed. If you cannot do without a door, it is recommended to use frosted or transparent glass constructions.
It is important! The preferred color for a small loft bedroom is white.
The modern design of small bedrooms suggests the presence of laconic but functional furniture without unnecessary decoration. Walls and ceilings are best done in a single color - white, gray or beige is suitable for this. Shades of black, brown or blue are recommended for large rooms. The flooring can be done with glossy parquet, parquet board, laminate or carpet. To make the room visually larger and taller, the ceiling needs to be lighter than other surfaces.
Other items that visually increase space include:
- surfaces with a metallic sheen;
- chrome handles;
- polished wood;
- mirrors.
How to expand a small space: secrets from designers
The loft direction has long been adapted for small studio apartments or smart apartments. The main thing is to use the minimum number of items. Transforming furniture in small rooms is considered the best option, since it creates the necessary conditions for life and at the same time takes up a minimum of space.
A soft bed on the podium, which is installed directly on the floor, is considered a suitable option for decorating a small bedroom, and it is also recommended to purchase an open wardrobe with hangers and shelves for storing things. The bed should fit the size of the room. So that it does not seem too voluminous and massive, it is necessary that it be in light shades. Silk or cotton sets without bright prints are suitable as bed linen.
The ceiling can be used either as a stretch ceiling or simply whitewashed or plastered. If a small bedroom is located on the second floor of a country house, then beams and ceilings do not need to be closed or painted. You should also leave the wiring elements and the heating system in sight. LED lighting is fixed along the perimeter of the ceiling.
If there is a balcony or loggia next to the bedroom, then it is recommended to combine these spaces. Such a solution will not only expand a small room, but also saturate it with street light. The design of a loft-style bathroom, which is located near the bedroom, is best decorated in the same colors as the room itself.
Additionally, it is preferable to make accents on the walls with the help of interesting paintings, family black and white photos and portraits. You can add color by placing houseplants and buckets of green grass, which will distract attention from the bed. It is advisable to install a sconce at the head of the bed, complemented by fabric shades in white or milky color. Lighting should create an atmosphere of comfort and serenity in the bedroom.
Is it possible to arrange a loft-style nursery: what is required for this?
The loft style is used to being considered as an interior for free artists and creative people, which is based on concrete and brick walls. However, in a situation where the features of style need to be restored in a children's or teenage bedroom, preference is given to warmer and more colorful colors. If you have chosen light or pastel colors, then you can place bright accents with the help of wall decor, small curtains, pillows and, of course, toys.
Color matching features:
- The boy's room, like the loft-style men's bedroom, can be made in gray, brown, dark green, accents here can be done using red or blue shades.
- A girl's bedroom is usually decorated in typical girlish colors: pink, raspberry, yellow or turquoise.
Important! A dark bedroom is recommended only if there is a large space.
It is better to paint the walls of the children's bedroom. One wall can be coated with a special compound on which you can draw with crayons. A parquet board is suitable for the floor, and it is better to leave the ceiling whitewashed. For wall decoration, in addition to brickwork, graffiti in the form of a world map or inscriptions is perfect.
A boy's bed (preferably dark in color) can be made of a metal frame. When choosing a bed for a girl, it is better to give preference to a white or cream shade. If several children live in a room, an loft bed or a bunk bed, in which there should be many cabinets and shelves, is considered an ideal option that will save space. In addition to saving space, such a bed creates the effect of the presence of a second tier, which is considered the hallmark of the style.
Particular attention in the nursery needs to be paid to lighting, since usually this is not just a bedroom, but also a place for games. With the help of light, you can zone the space: for this purpose, spotlights with dim light should be arranged above the bed, allowing you to adjust the intensity of lighting to twilight. This is especially true if the child is afraid to sleep in the dark. There should be plenty of light above the play area. In the photo, you can find examples of the arrangement of bedrooms, in which large interior letters on the walls serve as lighting elements.
Children's bedroom in the loft style: decoration
When decorating, one should build on the age, character, preferences and hobbies of the child. On the walls of the boy's room, it is advisable to hang posters depicting his favorite characters, retro cars or sports cars. Additionally, you can place license plates and road signs, as well as a real small bike. Instead of chairs, it is recommended to arrange hand-made chairs made of tires.
The girls 'room can be decorated with a vintage mirror in a massive backlit frame, just like in an actresses' dressing room. Also, high-pile rugs and bright bean bags will bring comfort to the room.
In the play area of the children's room, a suspended swing or a small climbing wall equipped on the wall will look appropriate. It is advisable to purchase a wall bar with rings and a rope, a basketball hoop or a punching bag so that the child can have fun with friends. Also, be sure to make room for reading and doing lessons. At the same time, when equipping the nursery, you need to try to leave as much open space as possible.
A feature of the loft style is the lack of generally accepted standards. When decorating the interior, it is not necessary to recreate pictures from newfangled magazines in the bedroom - you should focus on personal preferences and imagination. It is the open and unusually minimalist space filled with light and air that makes the loft-style bedroom unique and memorable.
