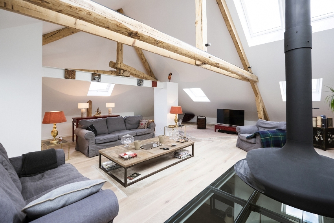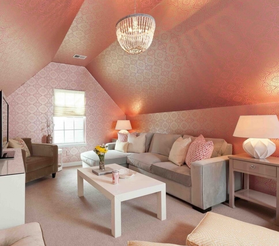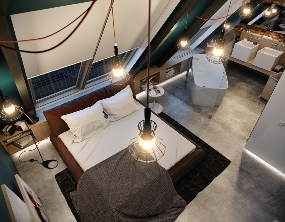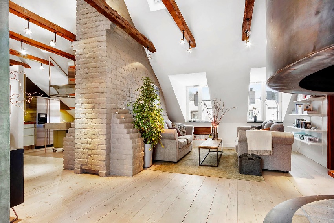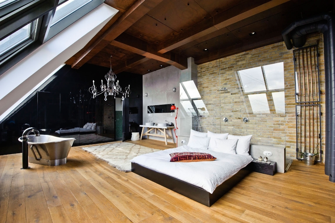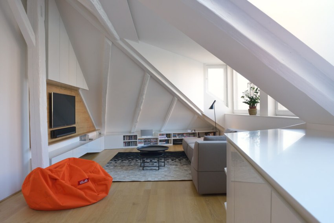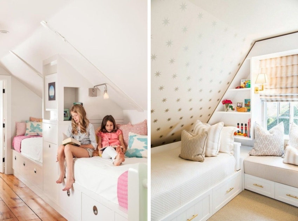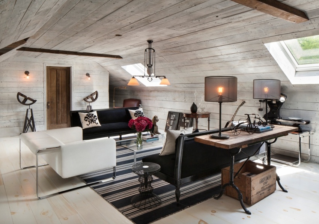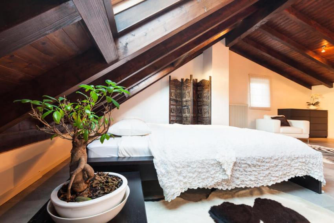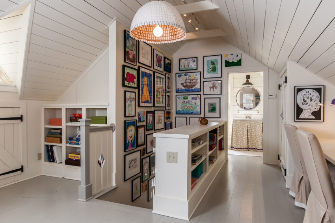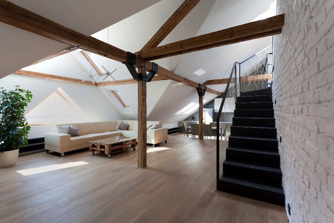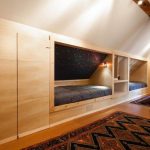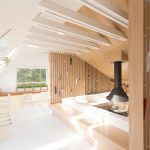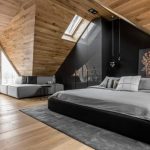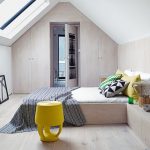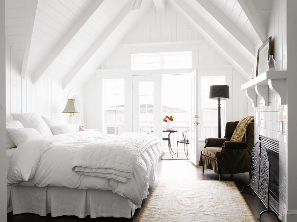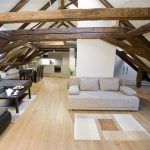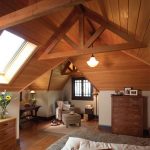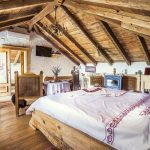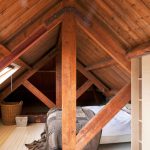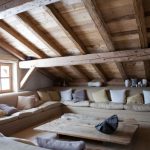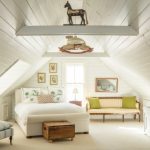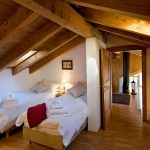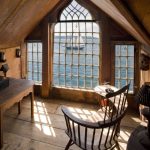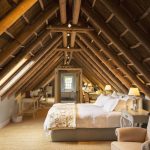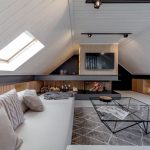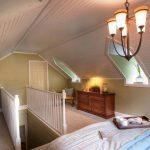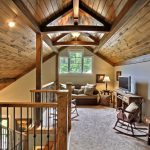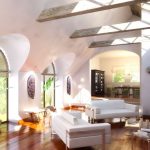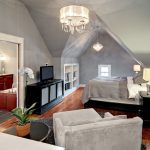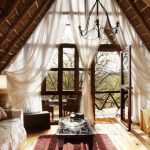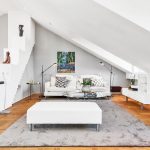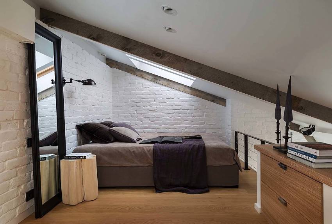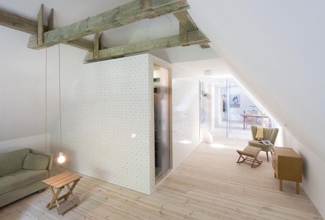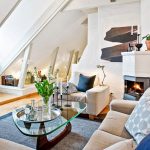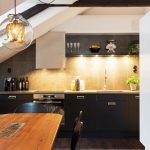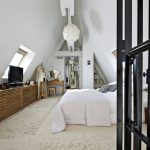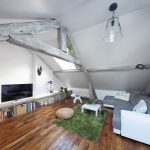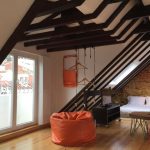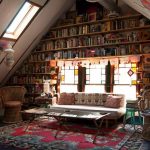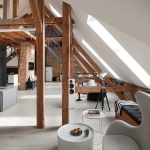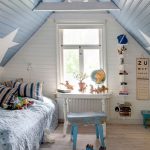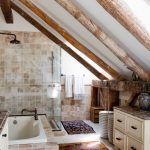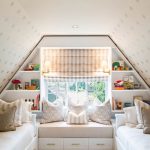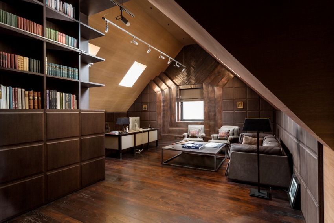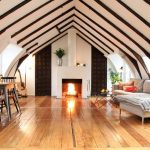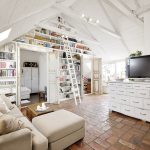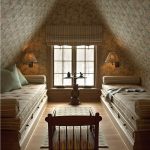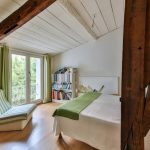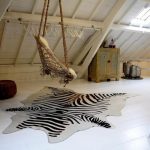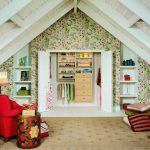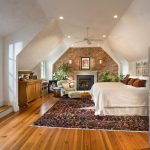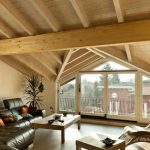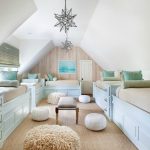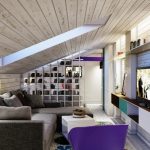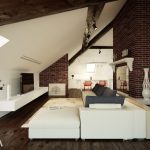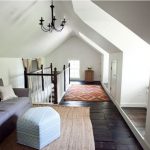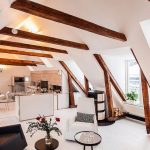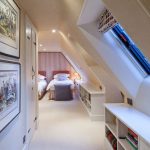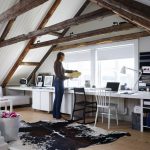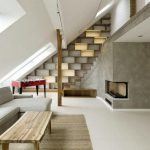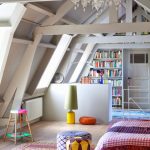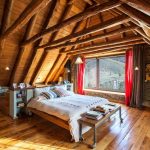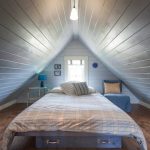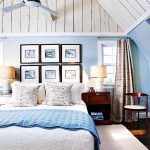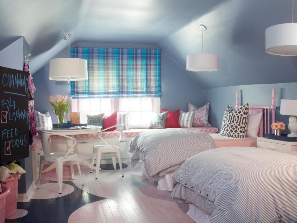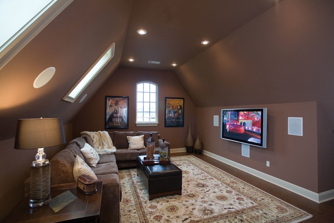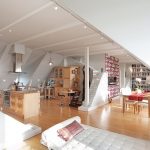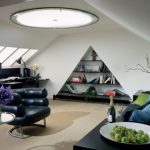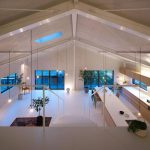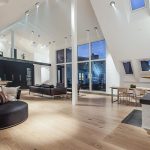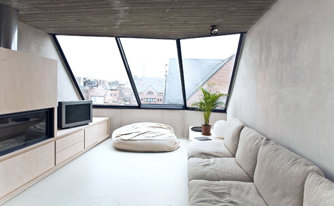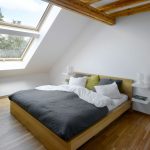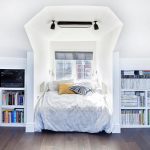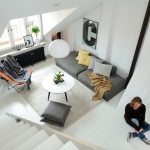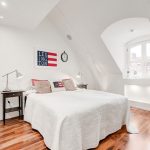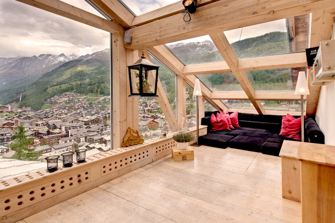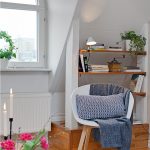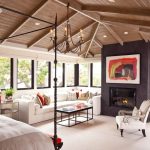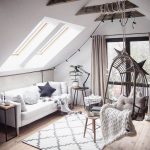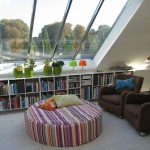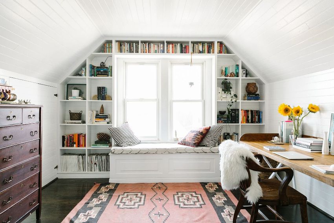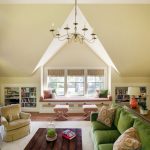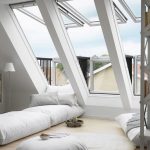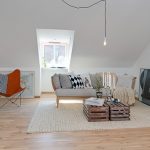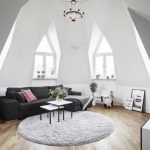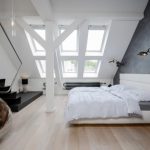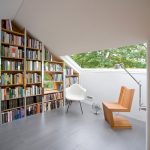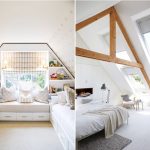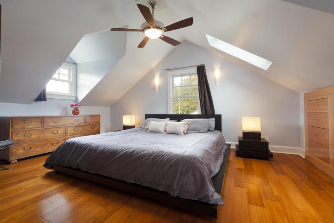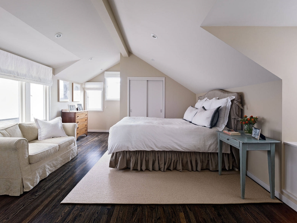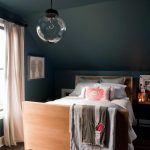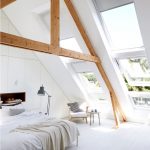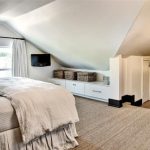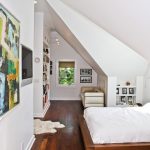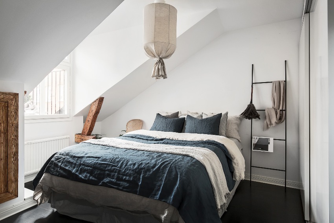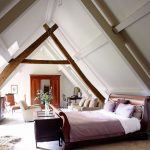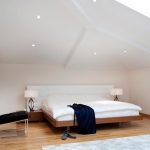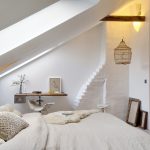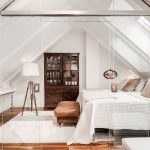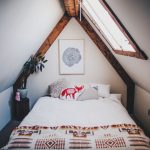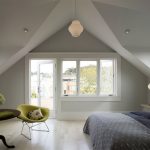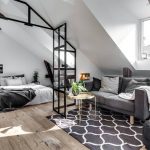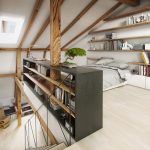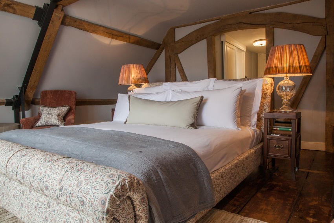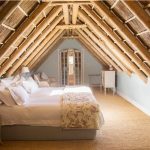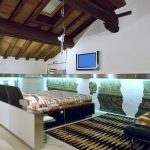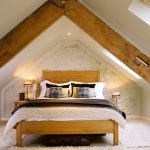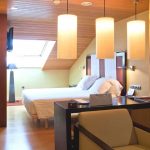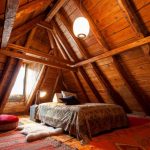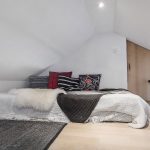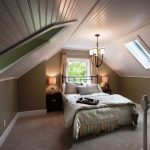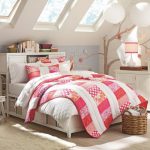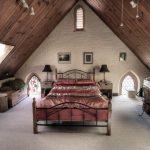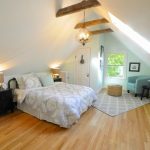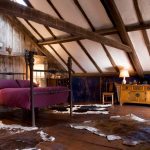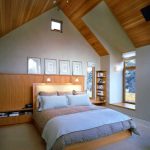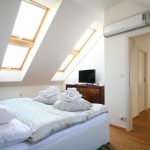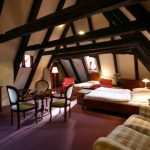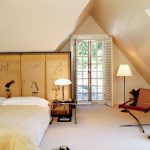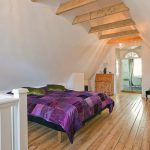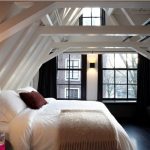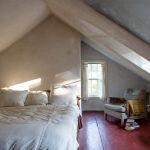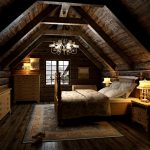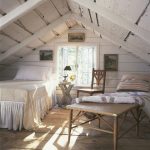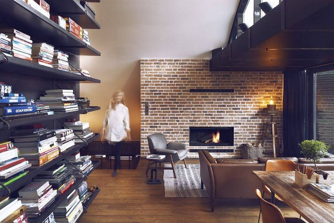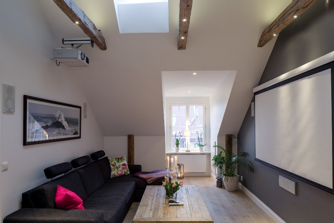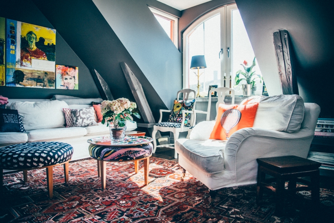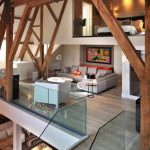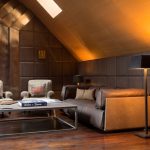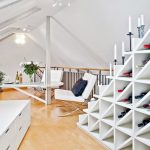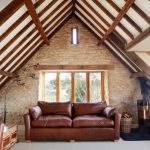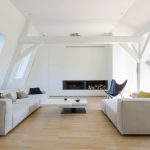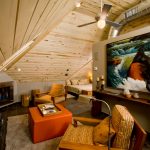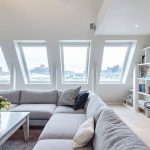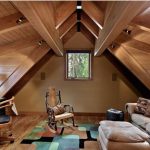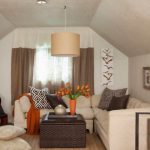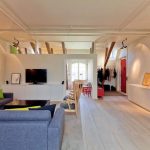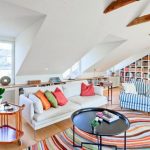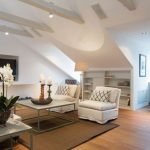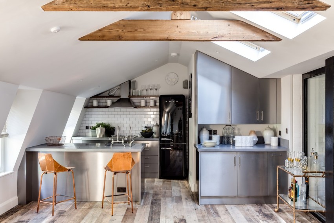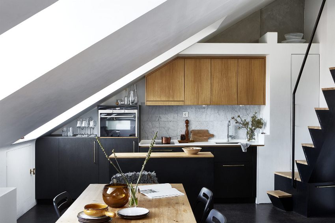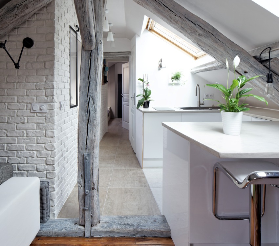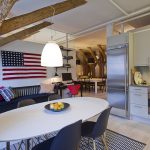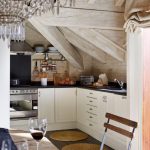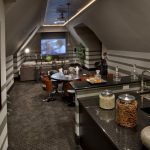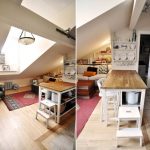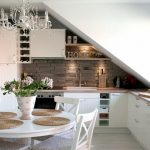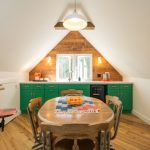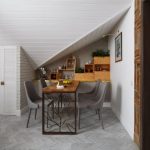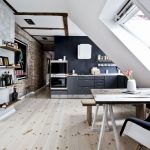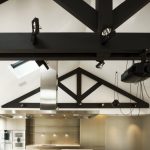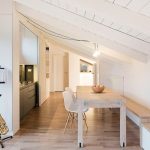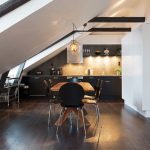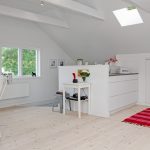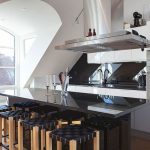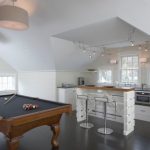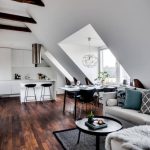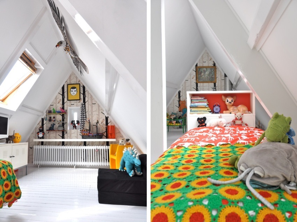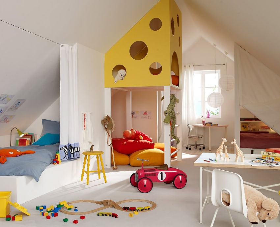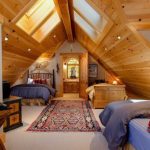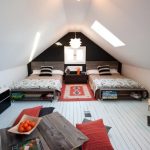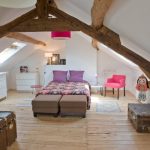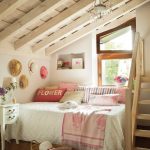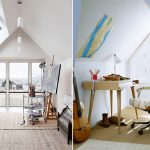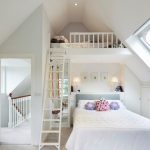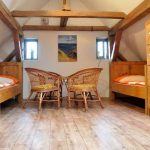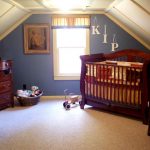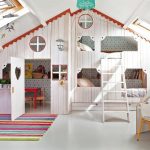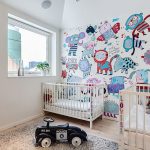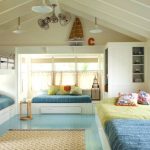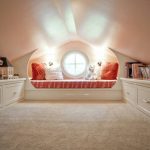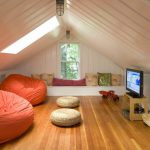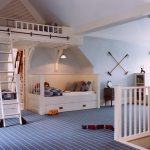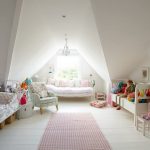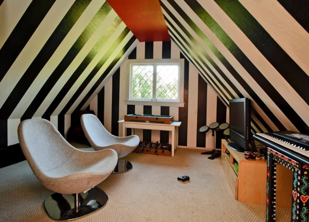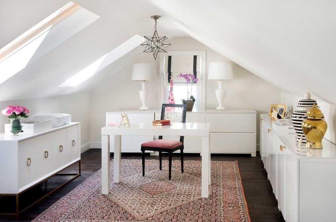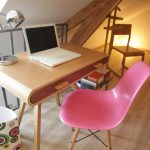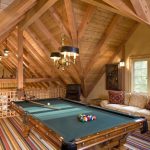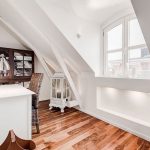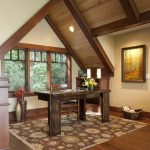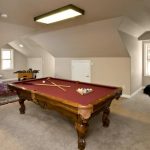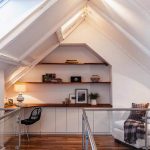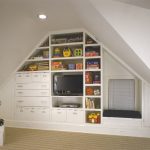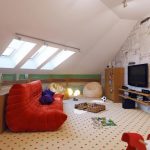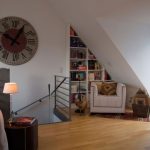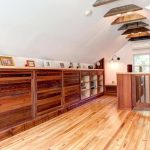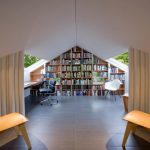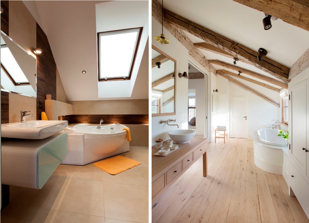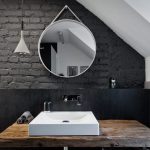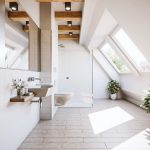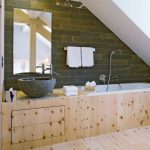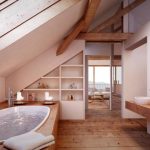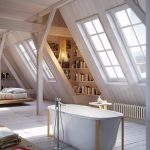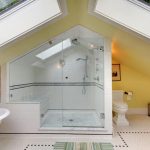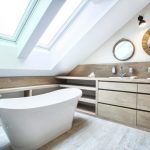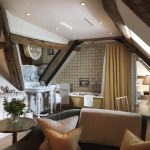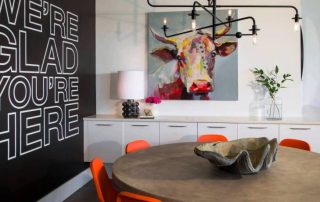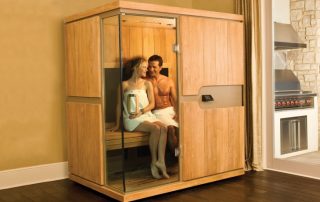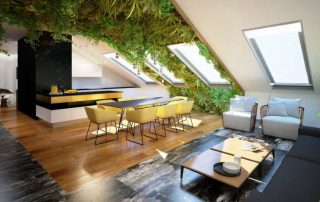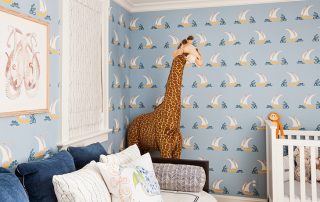An attic is a roofed space that is most often used for storing household items or drying laundry. However, at this time, the need for the rational use of any space is urgent, so the attic is often equipped for housing. To make the room comfortable, stylish and functional, the design of the attic floor must be thought out to the smallest detail.
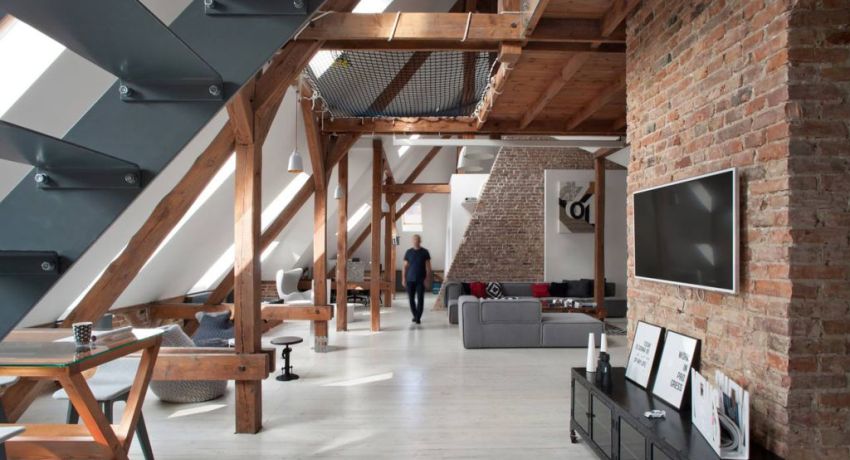
Loft style harmoniously suits the design of the attic floor
Content [Hide]
- 1 Attic interior: photos and the main stages of transforming an attic into a living room
- 2 Attic floor design: furniture selection
- 3 Attic floor decoration: materials for wall, floor and ceiling cladding
- 4 Interior decoration of the attic: the use of plastic, fabric and decorative plaster
- 5 Attic design: lighting and colors
- 6 Attic houses: photo of the design of windows for the attic
- 7 Arrangement of attic bedrooms: design photos and design options
- 8 Attic design with a gable roof: photos of stylish living rooms
- 9 Unusual kitchen and dining room in the attic: design photo
- 10 Children's room in the attic: photo of interiors
- 11 Decoration of a study, library or cinema under the roof of the attic: photo
- 12 Attic bathroom: interior design
Attic interior: photos and the main stages of transforming an attic into a living room
An under-roof room is a stylish and delightful decoration for any home. In addition, a well-equipped attic space has a number of advantages over a cold attic:
- Possibility to increase the area of the house.
- Saving energy for heating during cold seasons.
- Improving the aesthetic appearance of the house.
Attic design requires attention, time and effort. However, as a result, a dull attic can be equipped for any room:
- study;
- small gym;
- dressing room;
- rest room;
- cozy bedroom;
- unusual nursery.
The issues of arranging the attic must be approached seriously and carefully. On the way to creating comfortable housing, there are many problems that need to be solved. First of all, these are weather conditions: in summer it is hot under the attic, and in winter the roof is cooled by cold winds. To prevent this from becoming an obstacle, you must perform the following actions:
- conduct communications to the attic floor: heating, ventilation, air conditioning. In solving these problems, you must be technically savvy, so it is not always possible to complete these tasks on your own;
- competently use all the elements of the attic in the design: oblique walls, struts, racks, beams and roof slopes;
- cleverly organize the lighting of the room;
- use vertical windows or windows located in hatches. This will help increase the attic space and achieve maximum illumination;
- choose the right furniture, try not to clutter up the space. Also, things should not be too high: low ceilings - low furniture;
- use moisture-resistant and natural materials;
- not overload the interior with many decorative items and accessories.
If the space under the roof is quite large, then the room can be divided into several functional areas. The advantage of attic improvement is the acquisition of additional square meters at minimal cost.
The peculiarity of the room under the roof is the sloping walls. They are also the main problem when choosing a design, since standard solutions will not work here. Also, in the design, you need to take into account low ceilings, roof details, the location of the stairs. Therefore, before starting work on the attic, it is necessary to think through all the details to the smallest detail. After all, the interior of the attic depends on the layout of the upper floor and on the shape of the roof.
Helpful advice! The main thing in the attic project is to rationally use the space, since it is already small it is easy to make it even smaller. You can visually increase the volume of a room with the right lighting and a well-chosen color scheme.
Attic floor design: furniture selection
Traditional tall rectangular cabinets, bookcases and other familiar loft furniture will not work. Furniture for the attic must be chosen at a minimum - only the most necessary, which you simply cannot do without. It is also better to give up bulky things. Such furniture will only overload the interior.
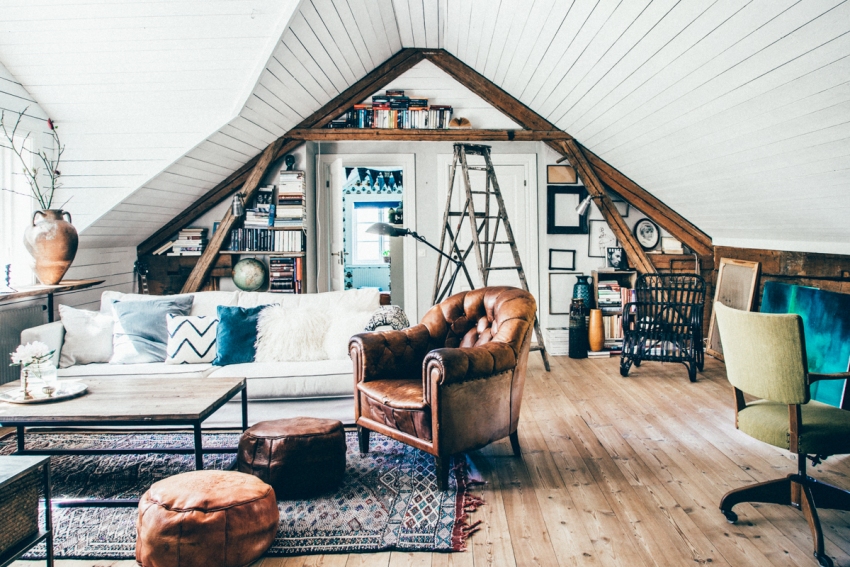
It is not necessary to buy new furniture for the attic - you can use old chairs, poufs, sofas and other elements
It is best to change the wardrobe to a chest of drawers, replace chairs with high backs with poufs, and choose a bed without legs and on a low podium. Modular furniture is ideal for the attic.
In any case, it is necessary to store things in the attic, and harmoniously fitting a rectangular cabinet into the interior is a problematic task. You can solve this issue by giving preference to custom-made furniture. An experienced furniture maker will create a piece that perfectly matches the configuration of the room. For inspiration, you can view a photo of the attic interior design with homemade and creative furniture.
Helpful advice! In the design of the attic, it is better not to use fashionable tips for decorating modern rooms. For example, paintings are difficult to hang on a roof wall, and lambrequins will look ridiculous on small attic windows.
Attic floor decoration: materials for wall, floor and ceiling cladding
The attic is a specific living space, and its geometric disadvantages are also advantages. There are no special requirements for the choice of materials. Suitable for interior decoration:
- drywall;
- siding;
- plywood;
- lining;
- plaster.
Before finishing the premises, it is necessary to carry out insulation and waterproofing of the attic.
Related article:
Interior of a wooden house from a bar inside: photo and description of style solutions
The most interesting ideas.The use of different styles in the design. How to choose home furniture made of natural wooden beams.
Most often, lining is chosen for wall cladding. It gives the attic coziness, a feeling of naturalness and warmth. A blockhouse that imitates wooden beams is also perfect.
Wall decoration with wallpaper will also look harmonious. It is especially beneficial to use a vertical pattern. It will visually lengthen the walls and visually raise the ceiling. Drapery walls with fabric will add coziness, as well as soften sharp corners. It is better to decorate the walls and ceiling with one material. This will visually add volume to the room. In the photo of the attic floor, you can see various options for finishing the room under the roof.
Attic floor design in a private house: photo of wood trim
The most popular material for finishing ceilings, walls and floors is wood. There are plenty of decor elements from this material:
- lining - will provide excellent sound and heat insulation;
- panels - veneer wall panels can be easily mounted on any surface, even beveled and uneven;
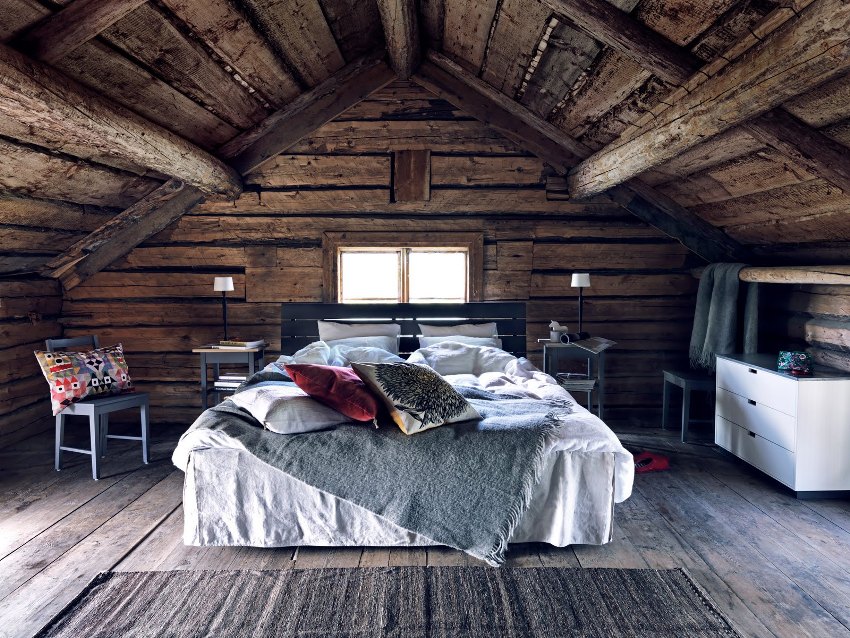
Aged tree will allow you to create a romantic in the attic chalet style
- edged board - the material is complex and laborious to install, therefore it is used as a decor in small quantities;
- wooden wallpaper - profiled panels of unique style, which can be easily combined with each other;
- blockhouse - a rounded wooden board that gives any object a special expressiveness.
A wooden floor in the attic is the best solution. Laminate or linoleum will also look harmonious. It is better to make the floor of the attic light or cover it with glossy varnish. This will make any room visually spacious and elegant.
When finishing surfaces with natural materials, there is no particular need to use varnishes and paints. The synthetic covering will weaken the breathing of the tree. As a protection against insect pests, it is better to treat the walls, ceiling and floor with special impregnations.
Mansard roof: photo of ceiling decor
The mineral fiber slab is a real find for creating an original design for an attic room. The surface of this decorative material can be varied: perforated, embossed, with a variety of blotches and original texture. The advantage of using such plates is huge, they:
- fireproof;
- are lightweight;
- products with a glossy finish perfectly reflect light, thereby visually expanding the space of the room.
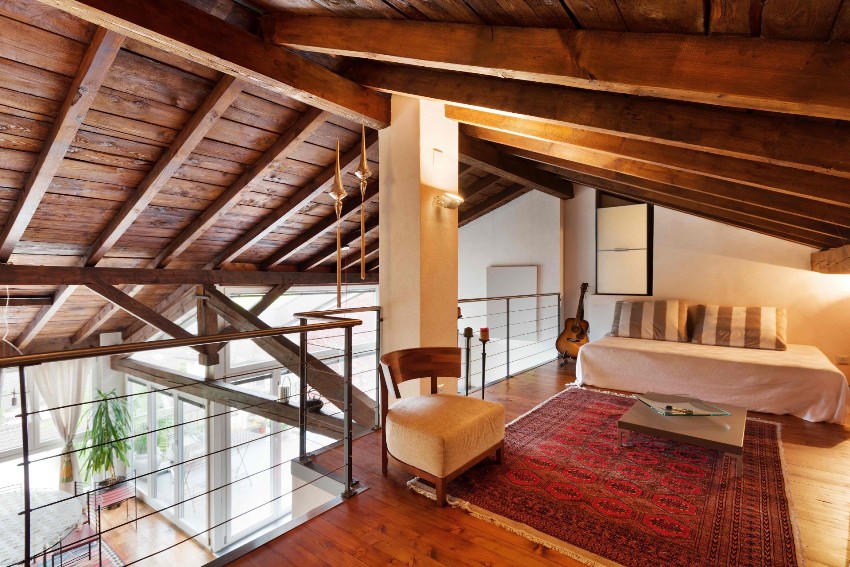
Before choosing a material for finishing the ceiling, you need to take care of its proper waterproofing
An effective and inexpensive option for finishing the ceiling is drywall. Its small thickness does not affect the useful qualities of the plate. Finishing of drywall is possible with any material. It allows you to create an original and beautiful design of a multi-level ceiling with a huge number of unusual protrusions and height differences. In the niches of the ceiling, you can install diode lighting or spotlights.
Taking into account the specifics of the room, it is better to choose moisture resistant sheets of drywall. You will need refractory plates to decorate the fireplace.
Attic curtain design: tension structures
It is not always possible to use drywall in the attic. In such cases, tension structures come to the rescue. The main advantage of such finishes is that they do not create large loads on the roofing system of the roof. Tension structures can be used for all forms of roofs: gable and single-pitched, domed and arched. They will easily help to hide communications, even if the ceiling surface is flat, without recesses.
It is also worth noting the aesthetic characteristics of stretch ceilings. The choice of decoration is so wide that with this material it is easy to create a room design of unique beauty. In addition, this finish can be harmoniously combined with wallpaper, paint and plaster. A photo of an attic with a ceiling design with tension structures clearly confirms the beauty of such a solution.
Interior decoration of the attic: the use of plastic, fabric and decorative plaster
Previously, designers rarely used plastic panels and high pressure laminates. However, at this time, it is difficult to imagine a spectacular interior without this material. Another modern technology in attic design is seamless wall draping with exquisite fabric. This material is used as a bright accent in the design of the room.
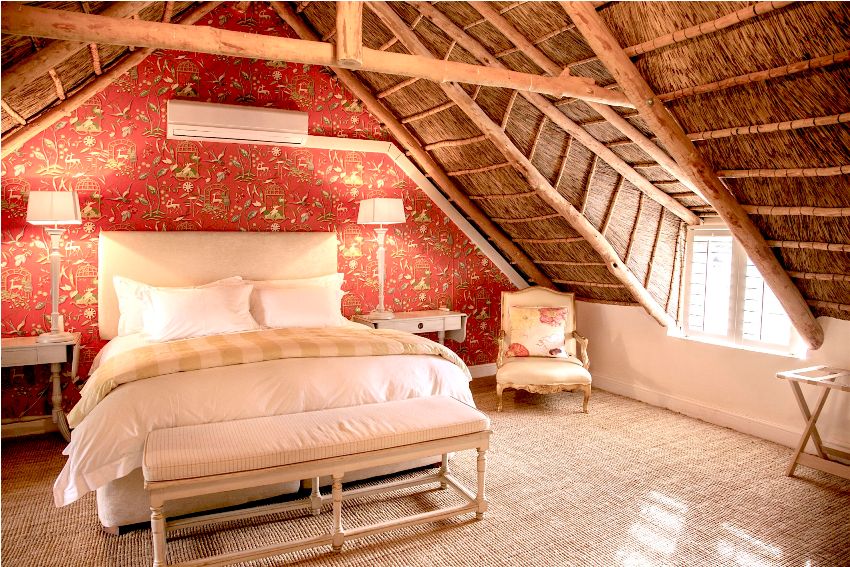
Interesting design attic bedroom using silk-screen wallpaper and bamboo sticks
The combination of wooden paneling and decorative plaster looks unusual. It is better to paint the walls to match the furniture and accessories in the interior. Wallpaper is perfect for interior decoration of the attic room. It is best to use them in decor as follows:
- cover the sloped walls with light canvases;
- stick rolls with a pattern on straight walls;
- the floor must remain uniform.
Helpful advice! It is better not to glue paper, textile, vinyl, acrylic and bamboo wallpapers to wooden surfaces right away. First you need to prepare the walls, apply a primer, putty and sanding. And only after that carry out the gluing.
Dark colors and large patterns are not very suitable for a small attic. It is best to use a white wallpaper. You can add colors with the help of furniture in delicate colors and bright accessories.
You can create a trendy design with the following color combination:
- coffee and mint;
- large ornaments in dark blue, black or dark gray colors and shades of ivory;
- gray or brown with pale pink;
- plain blue wallpaper and the same, but with a pattern of chocolate color.
Attic design: lighting and colors
Modern design trends suggest lightness and light. Lack of lighting will turn the attic room into a dull attic, and excessive brightness will destroy the romance of the indoor space. Therefore, in the arrangement of the attic, it is important to correctly think over the lighting and color design.
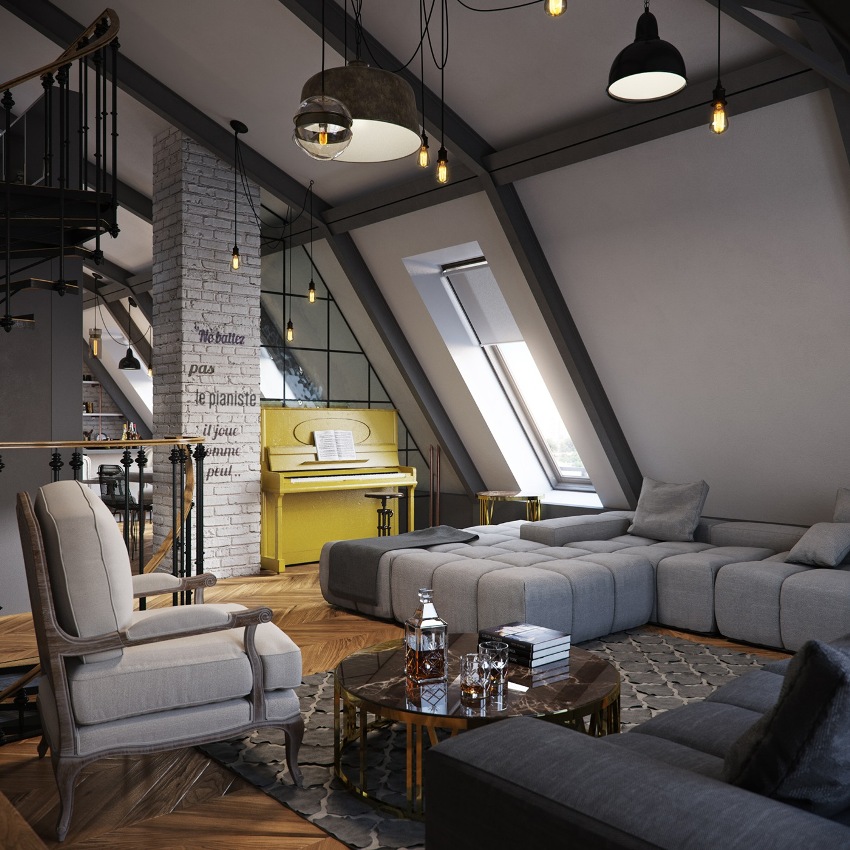
The gray interior of the room is complemented by a bright yellow musical instrument and beautiful pendant lights
Thanks to the roof windows, the room will be illuminated with natural light. They let in enough sunlight, and if necessary, you can close the window with a Roman shade or blinds. A large mirror will help to make the room brighter and more spacious.
It is better to use several sources as artificial lighting: lamps, floor lamps, sconces, chandeliers, table lamps. The organization of artificial lighting requires a careful approach, because it should be not only functional, but also beautiful. Bedside lamps in combination with a main small chandelier in the center of the room are good for lighting the attic. Spotlights are great for the attic room. It is best to place them in the corners of the room.
Light and pastel colors are ideal for a room under a roof. Lovers of bright colors can apply them in several details.Too many variegated colors will put pressure on the tenants, but a completely white room is also not the best option. Optimally combine white with coffee, sandy and blue shades. You can verify this by looking at the photo of the attic design.
Since wooden roofing materials usually predominate in the attic, the electrical cable must be hidden in a protective box. The sockets must be brought to the level of the plinth.
Attic houses: photo of the design of windows for the attic
Correctly selected windows help to solve many problems. They are able to provide comfortable ventilation, excellent daylight illumination and a comfortable microclimate in a small room. Windows located in the front or in the very slopes of the roof will allow you to admire the landscape. The width of the window cannot exceed the width between the rafters. The height of the window depends on the slope of the roof.
The number of windows, their configuration and type of opening can be any. The attic allows you to experiment with shapes and designs. Panoramic windows look especially beautiful.
Previously, the windows in the attic were deaf, but now modern designs have many characteristics. A glass unit consists of at least two glass panes. The outer glass is tempered to increase strength. The interior is made using a special technology, thanks to which the glass, breaking, crumbles into granules. The risk of injury is reduced. Modern frames are capable of pivoting in one axis or another or in the middle. Swivel mechanisms work both in manual mode and using the remote control.
Helpful advice! If it is not possible to install a full-size window, then you can use a light tunnel, this is a special pipe with a high degree of reflection that conducts sunlight. This device with diffused sunlight can illuminate a 9 m² room.
There are several types of window structures for attics:
- vertical;
- inclined;
- for flat roofs.
Installing such windows is not an easy process, so it is better to seek professional help.
There are attic window designs that can be transformed into a small balcony with retractable railings on the sides and a canopy. It is not the best solution to use classic windows with simple lines. As numerous photos show, mansard roofs are often completed with structures with uneven and non-standard shapes.
Stylish design of roof windows: what to choose
To decorate windows in the interior of the attic floor, use:
- jalousie;
- curtains;
- roller shutters;
- internal shutters;
- overlays.
Blinds are best suited for inclined windows of any shape. They are easily adjustable, do not interfere with the opening of the window, perfectly protect from sunlight and do not interfere with the penetration of fresh air. Since roof windows are most often installed at an angle, ordinary curtains will not work for them. Special products are produced for such window structures. They are equipped with a variety of fixings and supports to ensure the correct position.
Small windows decorated with roller blinds and double eaves look original. Thanks to this decoration, the room will be protected from overheating and will acquire a special charm.
Thick and dark fabrics are not suitable as a material for window decoration. Soft curtains in pastel shades are ideal for the attic.
Arrangement of attic bedrooms: design photos and design options
Depending on the degree of inclination of the roof, the attic room is adapted for different purposes. The low tilt angle makes the loft ideal for a bedroom. In the attic, this room will become a cozy and romantic place. In the room in the attic, you can admire the starry sky, and in the morning enjoy the sunrise through the windows in the roof slope. A particularly dreamy atmosphere in the attic bedroom is guaranteed when it rains.
The advantage of a bedroom in the attic is that low ceilings are not a disadvantage and do not interfere with normal rest. Indeed, in the bedroom most of the time people spend in a horizontal position. Usually the attic is warm. This is another plus of the attic bedroom. Rest in such a room will be pleasant, comfortable and calm.
Bedroom design in the attic can be decorated in any style. The Scandinavian style, country or Provence will look most advantageous. By choosing one of these styles, there is no need to hide building elements such as beams or rafters. They will be a good addition to the design of the attic bedroom.
They also often choose an oriental or aristocratic style for a bedroom. A tatami bed is perfect for a room with low ceilings, and the entire interior must be kept in the style of oriental minimalism. The eco-style bedroom will also look harmonious, and the classic wallpaper decoration will emphasize the beauty and give the room comfort.
A bedroom on the attic floor can be easily supplemented with a dressing room using space zoning. Thread curtains can be used as dividers.
Attic design with a gable roof: photos of stylish living rooms
A minimum of effort will be needed to equip a cozy and comfortable living room in the attic, the main thing is that the room is spacious. The thoughtful design allows any room to be transformed into an enchanting reception area.
The use of light colors will help to visually expand the room: plastic or transparent glass furniture, clear shades of the wall. As for the accessories, they must be made in a single design. It is best to decorate windows with translucent fabrics. Blackout curtains or blinds will also look good.
When choosing the style of the living room, you need to rely on your own interests, mood, and also harmonize with the design of the rest of the house.
One of these styles is best suited for the living room:
- classical. The style is characterized by grace, sophistication and luxury. You will need solid furniture, carpets and chandeliers. The fireplace area will be the highlight of the interior. Everything should be ordered, harmonious, without the use of bright colors;
- modern modern. This style is characterized by functionality, practicality and simplicity. The main thing in the room should be pastel colors in combination with dark elements;
- retro. The furnishings of the room should correspond to the end of the century before last. The living room is furnished and decorated with paintings of that time. Unusually, a cast-iron stove or its stylization will look at the place of the fireplace;
- provence. A very popular style due to its sophistication and romance. Wall decoration and furniture are selected to be antique. The room is warmed by warm southern tones;
- high tech. Suitable for modern people who like creativity. The decoration is carried out according to the latest fashion trends. Many chrome and glass parts are used. Also, the high-tech style is characterized by strict forms, monotony and minimalism.
Unusual kitchen and dining room in the attic: design photo
If the area and height of the room under the roof allow, then here you can arrange a kitchen and a dining room. Such an attic interior design will look original, unusual and beautiful. The only drawback of such a kitchen is the complexity of the communication line. The easiest way to implement such an idea is at the stage of building a house. In this case, it is much easier to bring the communications necessary for the kitchen.
The layout of the attic floor should take into account the distribution of functional areas. The interior should be as comfortable as possible and at the same time beautiful. In a place where the ceiling is sloped, it is better to install a hob, place a sofa and a table with a sink. Preference should be given to modular systems, lockers with inclined walls. Multilevel furniture is best suited for the attic.
When developing a kitchen design, some factors must be considered:
- natural lighting in the kitchen is best provided by large skylights;
- furniture should be used in bright colors, and the ceiling and walls should be painted in pastel colors;
- it is more convenient to place kitchen furniture against a wall perpendicular to the slope;
- the ideal place for the dining table is near the window;
- window decor in the kitchen can be omitted or roller blinds and blinds can be used.
Helpful advice! On the attic floor with a gable roof or in the form of a tent, it is more logical to place the dining table in the center under the highest part of the ceiling.
Hanging kitchen items along the slanting walls of the room will look original.
Children's room in the attic: photo of interiors
A room for children under the roof is original and unusual, and most importantly, it allows the child to find himself in a fairy-tale world that belongs only to him. The interior of the attic rooms for children is not limited by prohibitions and rules. Here it is possible to realize the most unexpected fantasies. The room can be turned into a pirate ship's cabin or a space ship for a boy and a fairytale princess castle for a girl. Photos of the attic floor interiors, designed for children's rooms, will inspire creative experiments.
The nursery in the attic is good because here you can easily arrange a bedroom for several children. You can delimit the space with the help of stylistic partitions. Usually, the size of the attic allows you to provide the child with enough space to relax and to do creative work, do homework, and play. Also, in addition to the children's bedroom, the attic may include space for a small sports corner and a desk. The advantage of such a room is the opportunity for the child to retire and do what he loves without disturbing the adults.
Also, a plus for the nursery in the attic is the high-positioned windows. This is significantly safer than traditional rooms and windows. However, the nursery under the attic also has a drawback. All children are very energetic and restless, which means outdoor games, running and jumping will certainly be heard in the rooms on the floor below.
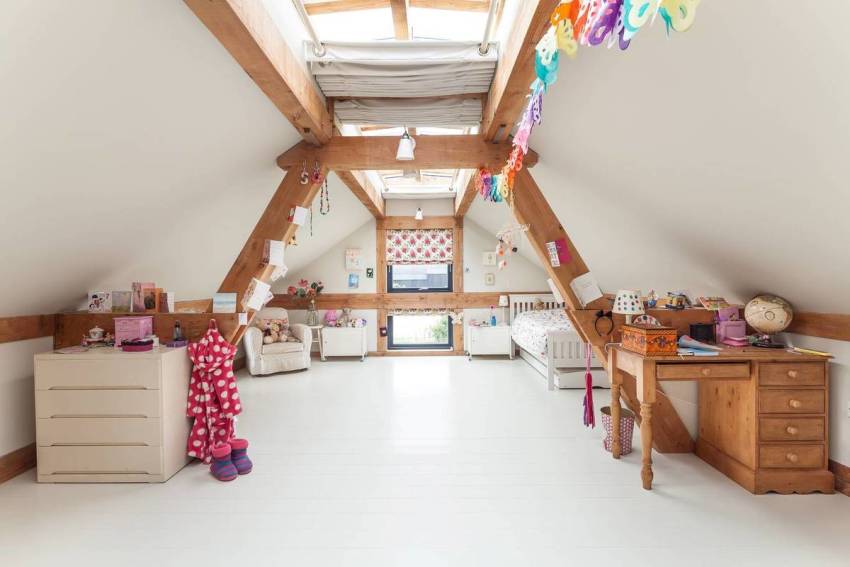
When arranging a children's room in the attic, it is important to remember about safety and environmental friendliness.
Helpful advice! The room for the nursery must be well insulated. All materials used to create this room must be extremely harmless.
Decoration of a study, library or cinema under the roof of the attic: photo
In a small private house, it is often quite difficult to allocate a separate room for an office or workshop.For this, the attic is perfect, which will allow you to retire to your favorite pastime, work or just reading books. Even a small room can easily fit the necessary set of furniture, and with unlimited space there is room for a huge shelving with books, a rocking chair near a floor lamp in the corner, a huge soft sofa.
A study that is separate from other living areas is ideal for people who work from home. This is especially important if the work requires concentration of attention. Therefore, a workspace under the roof is the best option.
It's also a good idea to create a cinema room in the attic. You can enjoy the quality picture and sound in peace, since the TV will not be cluttered with furniture. A sofa, soft poufs or bean bags can be used as seats for spectators. If desired, the home cinema can be equipped with reclining places: a fluffy carpet and many soft pillows.
Helpful advice! When placing a home theater on the attic floor, you need to take care of sound insulation so that the sound cannot be heard in the rooms below.
Attic bathroom: interior design
In private houses, the attic is rarely used for functional purposes, for example, as a bathroom, but in a city attic apartment this is quite possible. When developing a project, it is necessary to take into account the size of the room, the height of the owners, and ergonomic patterns. The result is a comfortable and practical bathroom. The toilet bowl and bathtub are most often installed close to an inclined wall. If the room is not very large, then it is better to put a shower stall.
All bathroom furniture in the attic should be compact. It is better to use washbasins built into the cabinets and hanging cabinets. The surface of such furniture should be light, glossy or mirrored. This will make the room visually wider. If the room is quite spacious, then the design of the walls and floor can be anything.
The attic is the perfect place for creative people who are able to transform the attic into a cozy room under the roof. Photos of attics will help you find an interesting and functional solution, or inspire you to create your own ideas of unusual and creative design.
