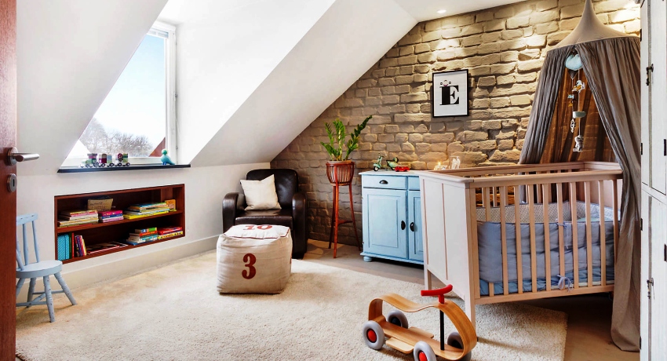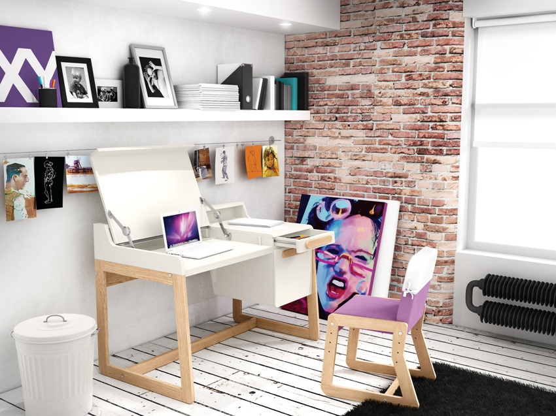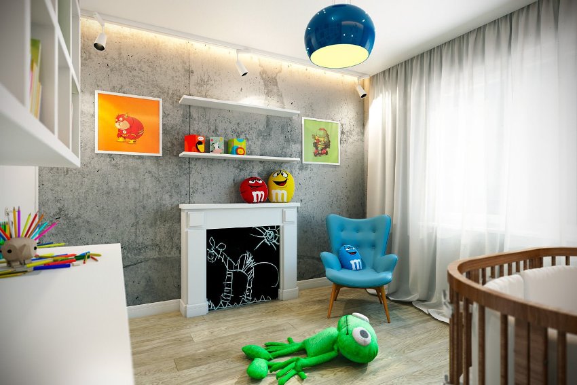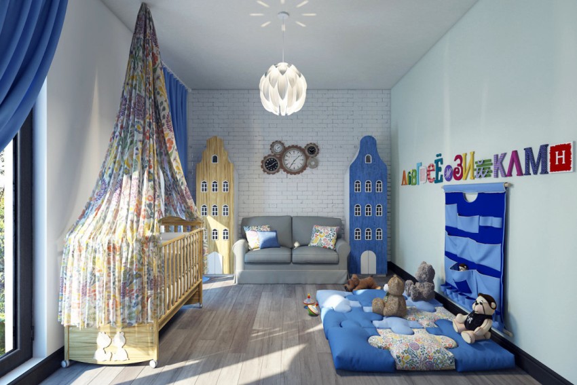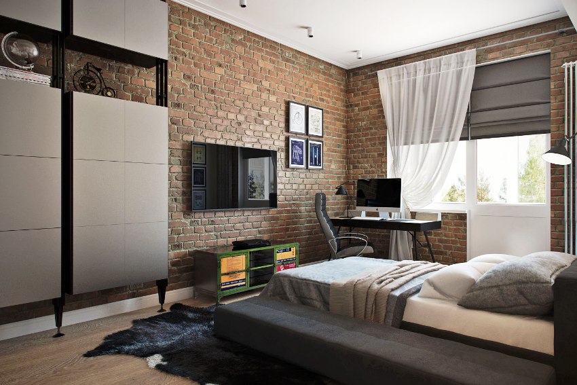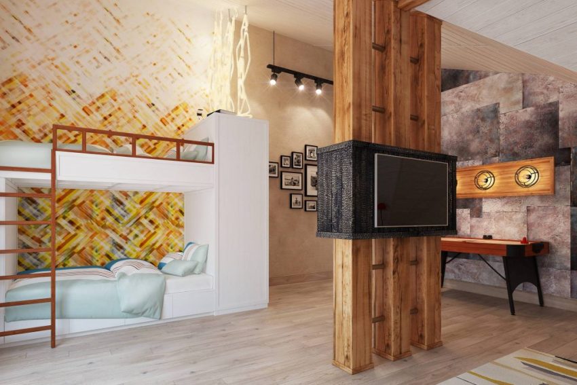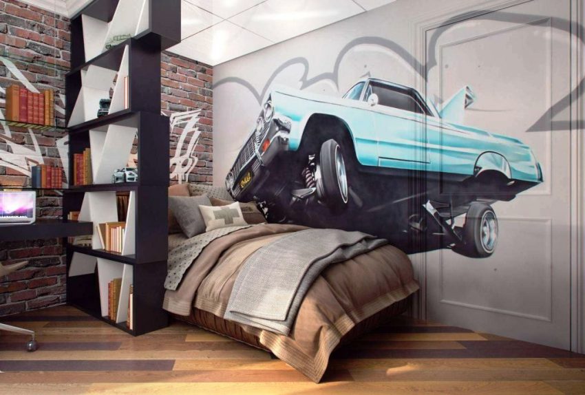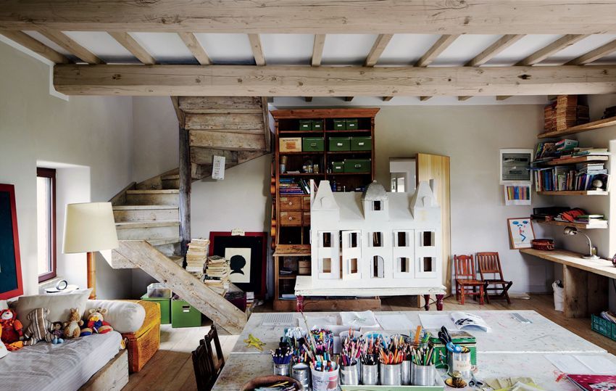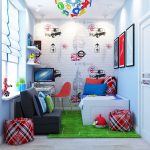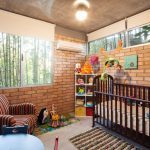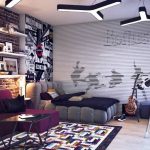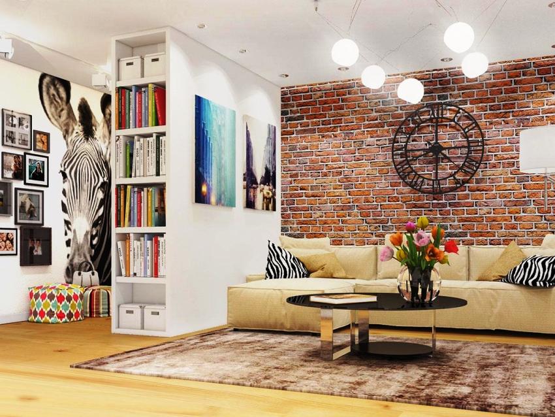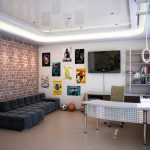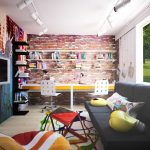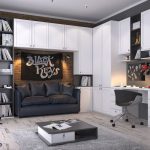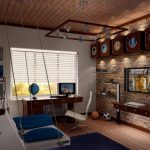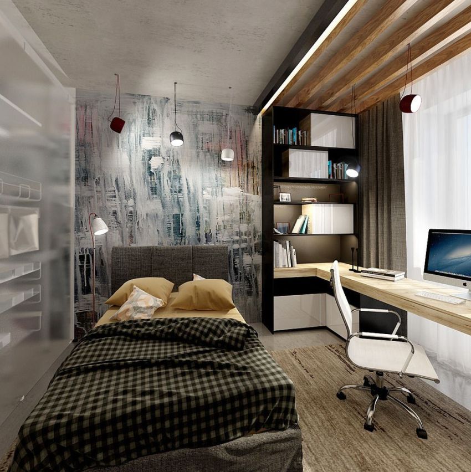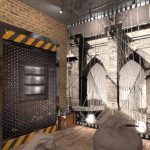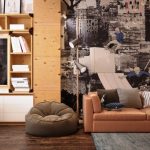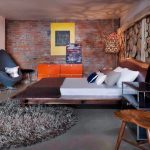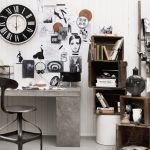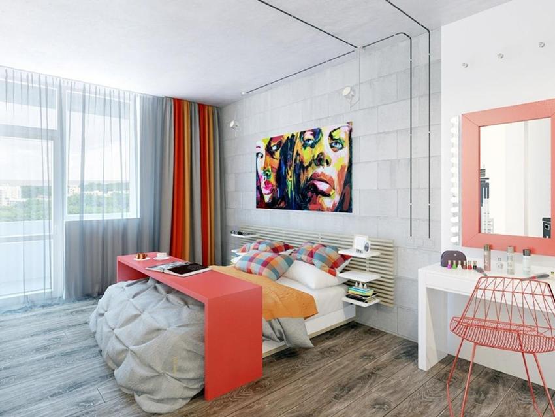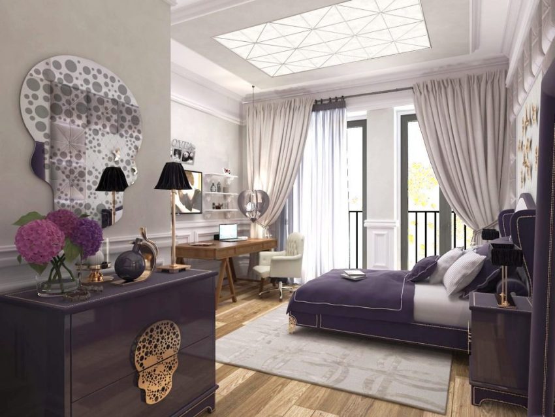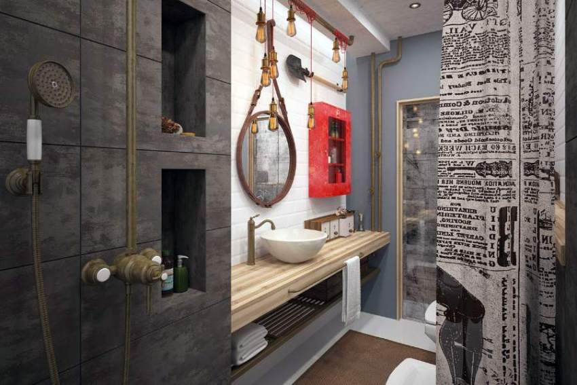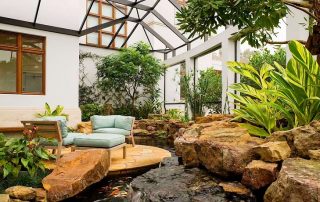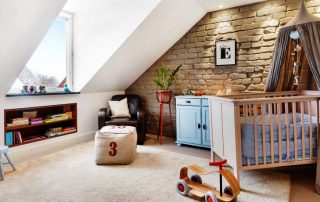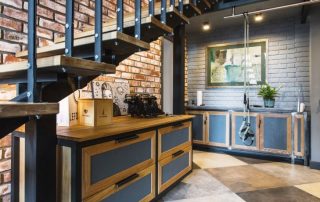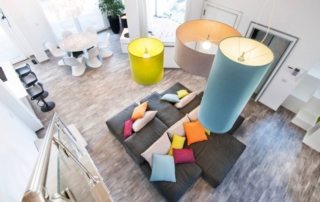The nursery is not only a room in which the child sleeps, but also a room where he plays, studies, where he invites friends. Loft-style children's room design allows you to experiment with materials, finishes and colors. Initially, the style was developed for spacious rooms that performed several functions at once. That is why a loft, like no other style, requires the correct organization of zoning and the creation of various corners.
Content [Hide]
- 1 The main advantages of a children's loft
- 2 How to renovate a teen room
- 3 How to choose furniture and decor elements: photos of rooms for teens and children
- 4 A little about how a teenage room for a boy should look like
- 5 Interesting examples of the design of a teenage room for a girl
- 6 What a loft-style bathroom looks like for all family members
The main advantages of a children's loft
The loft style originally developed in the United States in the middle of the last century. It was a period when it became profitable to move industrial capacities outside the city limits, and give the vacated areas to housing. That is why the hallmarks of a classic loft housing are considered to be huge open spaces, high ceilings, a certain carelessness and untidiness in the decoration, as well as the presence of open and hidden communications.
It is interesting! A loft-style nursery is a huge and free space in which each child will have enough space for creative impulses.
A loft nursery can be adjusted to the age of any child, be it a preschooler or a teenager, who needs plenty of lighting and free space to play with friends and parents. Due to the fact that the loft accepts non-standard options for decor and wall decoration, an older child can independently participate in the creation of individual drawings on the walls and make homemade decor elements. In the interior of the nursery, it will be appropriate to use crafts made by a child at different ages.
Another advantage can be considered the budget of the style, which allows you to adapt to the capabilities of any family and select the optimal materials at the same time. In addition, some pieces of furniture are easy to make on your own using available tools such as pallets, old tires, boards and much more.
Features of the design of a children's room in the loft style
To create a classic loft-style room interior, a lot of free space is required in which a minimum amount of furniture is used. In this case, it is necessary to take into account the following: the smaller the area of the room, the less there should be pieces of furniture.
For surface finishing, simple building materials are used that match the style. For example, it is important to complete each wall, while applying various kinds of textures: one wall can be made of unpainted brick, the second can be simply plastered, the two remaining walls can be either painted or pasted over with wallpaper. Other design features of a loft children's room include:
- the presence of rough surfaces with a sloppy finish. Wallpaper with imitation of shabby walls, plaster, partially unpainted walls are welcome;
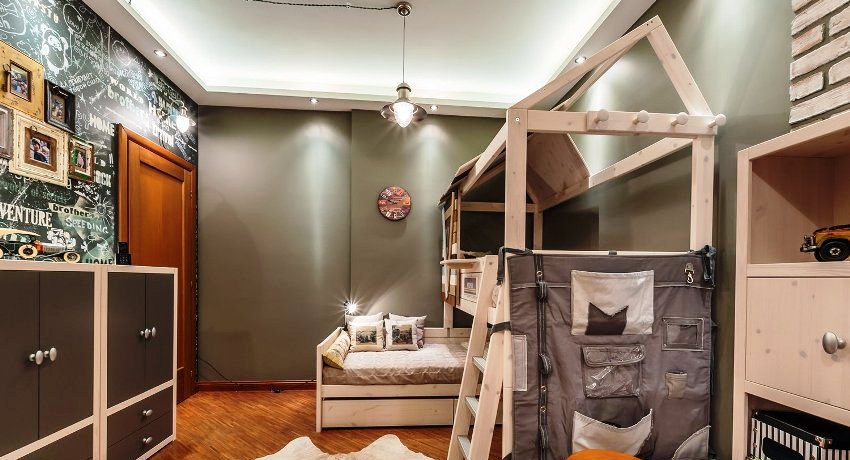
One of the main features of the loft style is its simplicity, so pieces of furniture can also be simple, no frills
- open communications, open ceilings. It is good if the nursery is located on the attic floor, in which case the ceiling beams should be made an accent element of the decor. If desired, you can make a ceiling with imitation of beams;
- simple furniture. Items with simple shapes with purposely aged surfaces are welcome. Better to choose functional options;
- clear zoning. In the nursery, the delineation of space is carried out by means of various surface finishes, competent arrangement of furniture and using lighting;
- varied decor. On the walls you can hang posters, black and white photographs;
- a combination of old and new. A good option is to install a plasma panel against a brick or concrete wall. You can use a pallet as a stand for the game console.
The main task of the loft style when organizing a nursery is to create the most open and free space that will reflect the individual character traits of the child. The competent application of the basics of the style will make the room fashionable and comfortable.
How to renovate a teen room
Before embodying design ideas, you need to think over the repair options, make a preliminary estimate that will help you calculate the approximate amount of materials. The cost of modern renovation in an apartment depends primarily on the area of the premises and the planned scale of actions. It is recommended that a person who understands the design is engaged in the organization of the repair - this will avoid various unnecessary costs.
Helpful advice! When choosing building materials, you need to pay attention to the environmental certificate. For example, there is a special paint on sale that is designed to decorate walls in children's rooms.
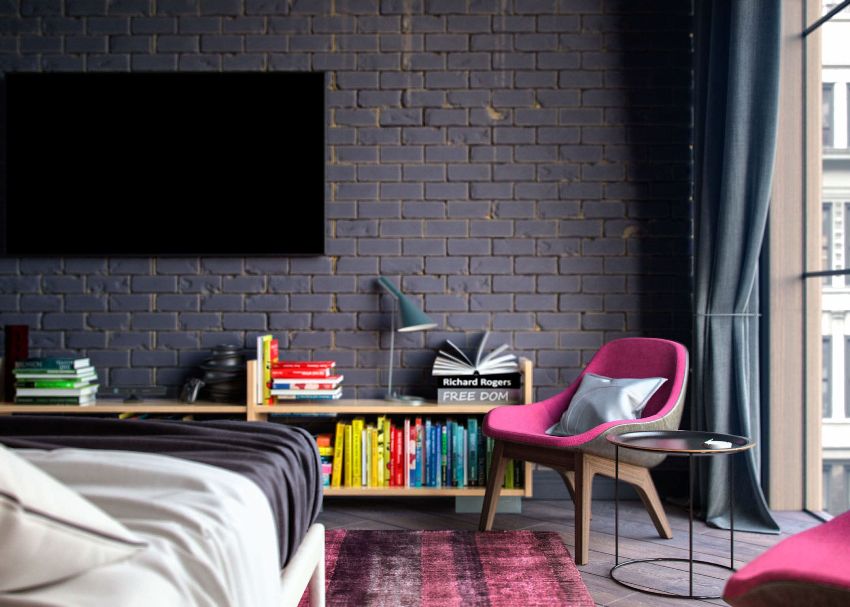
When decorating a room in the loft style, one must not forget about bright accents in the form of wall decor, bed linen, curtains, pillows
When carrying out repair work in the children's room, it is recommended to use natural materials, and preference should be given to such surfaces that can be washed. For finishing the floor, use wooden planks, and also parquet, parquet board and laminate flooring. It is preferred that the surfaces have a slightly worn appearance. When choosing a loft-style floor covering for a children's room, it is advised to pay attention to anti-slip materials.
For finishing the ceiling and walls, classic white plaster is suitable. If there are high ceilings, you can make their surface original by imitating beamed ceilings, which are then painted black or brown.Instead of beams, lamps are also used as a ceiling decoration, which are placed on a long metal rail.
Correct wall decoration is considered one of the most important stages of renovation work. It is best to combine different materials to form an industrial style. As with the arrangement of any other room, in the interior it is imperative to use a brick wall or material that imitates it. Imitation can be done with plaster.
In the play area, it is appropriate to make the walls a little softer - cork or liquid wallpaper is suitable for this. Also, in the nursery, it will be relevant to make one wall from a slate board, on which you can draw with chalk, thus, there will be a chance to save other walls from painting.
When choosing wallpaper for decorating the walls of a children's room, you need to pay attention to the presence of a certificate that confirms that synthetic additives were not used in the manufacture of the product. In terms of environmental friendliness, paper wallpapers are considered the best option, but they wear out quickly, and their surface is easily wiped or torn.
If you take into account the fact that children love to paint on the walls, when performing a loft style renovation in a nursery, you can use a two-level option for wall decoration, when the lower tier is designed so that it is easy to redo it without having to re-glue the entire wall. Transition can be done using a curb strip or foam molding.
The highlight of the interior can be made on the wall by pasting it with 3D photo wallpaper, where you can choose any image that best matches the general theme of the room. It is important to purchase wallpaper that can be washed or wiped clean. It is better if they have a smooth surface.
How to zoning a children's bedroom loft
If you look at photos of teenage rooms or children's bedrooms, you can pay attention to the fact that the main task that must be performed when equipping a room is to create an open space with a minimum number of partitions. The division into different functional zones is carried out by combining various textures and finishing materials that delimit different parts of the rooms. For example, a children's sleeping area is separated using softer tones.
The working area is designed using all the style rules: here you can make a brick wall and use metal accessories.
Helpful advice! To highlight the wall in the playing area, special magnetic marker paints are used. This will help create an unusual place for creativity, where you can not only draw, but also glue different magnets.
If a small loft-style room is intended for two children, then the room should be divided using portable screens, which, if necessary, fold and create a single space. For this purpose, it is better to use folding elements, which when folded do not take up much space.
The use of furniture is also considered a convenient zoning option. In the photo of loft-style rooms, you can often see the combined walls installed, which combine a bed, a place to store clothes, and a table for work. Boxes for storing toys here usually act as steps leading to the second tier, on which the bed is located.
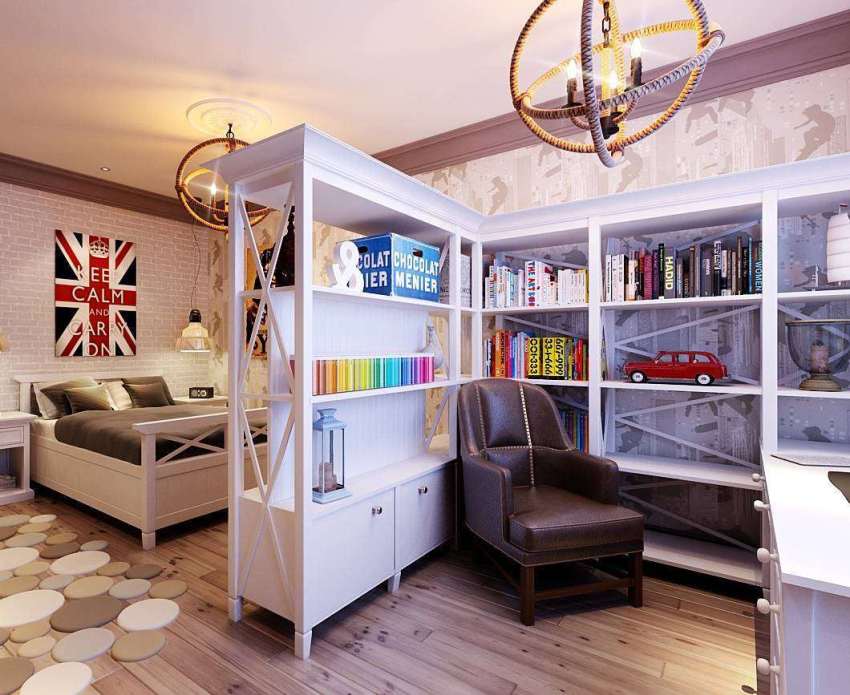
The room is divided into zones using various materials for individual segments of the walls and floor, as well as using furniture
The use of lighting as zoning elements is also considered one of the main ways to delimit space. For this, different light sources are used, which have an autonomous inclusion.For example, LED lamps are placed above the sleeping area, with which you can adjust the degree of lighting. If the child is afraid to sleep in complete darkness, you can leave a dim light for him at night. It is better to use brighter lighting in the play and work areas. In addition, a bright lamp is installed on the desktop, thanks to which it is convenient to do homework or read.
Related article:
Loft design: space and freedom for a creative person
Features of home decoration: interior of the bedroom, kitchen, hallway, living room and bathroom
How to choose furniture and decor elements: photos of rooms for teens and children
No matter where the loft is designed: in a small apartment or a large one, you should adhere to the principle of minimalism when choosing furniture, because a child of any age, especially a preschool one, needs space and a lot of free space. Also, furniture should be as functional as possible, so it is better to use a variety of transformers or objects that perform several functions at once.
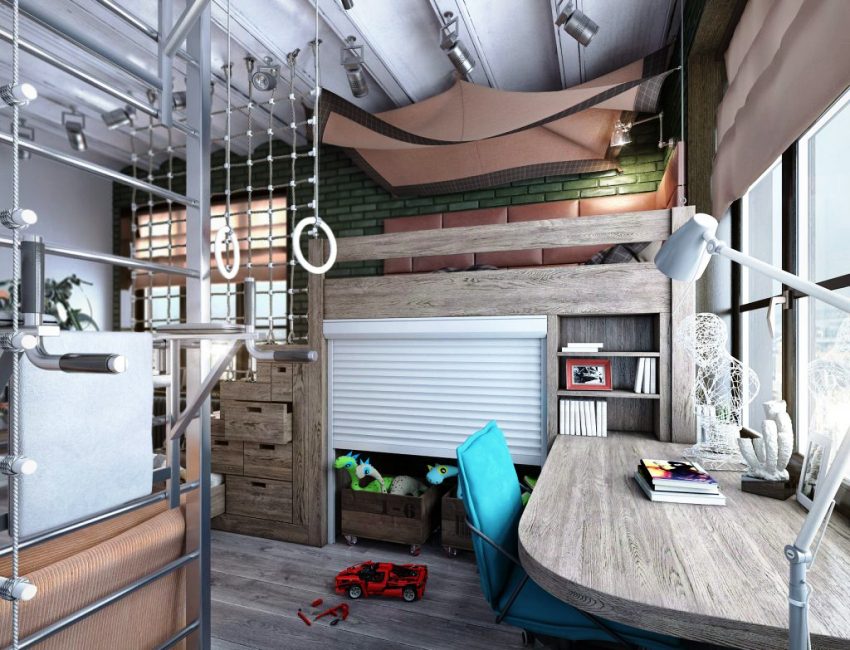
It is better to choose beds and tables with additional drawers, this will help increase the availability of storage space, which should be sufficient in the nursery.
When choosing loft-style furniture for children, it is not necessary that all items be combined with each other. In this case, the use of elements from different typefaces and even styles is allowed. When creating the first interior designs in the loft style, the owners did not have the opportunity to purchase a one-piece set in one place. Usually the furniture was bought at a flea market, and in most cases each item was purchased on a different day. Often, pieces of furniture were made independently, using available tools: boards, wheels, metal rods, old furniture frames, suitcases and chests.
In a loft-style children's and teenage room, you can not be afraid to combine modern furniture and retro-style elements. When choosing accessories, you should give preference to the following options:
- cast iron hooks;
- chrome elements;
- unusual handles;
- designer accessories.
Features of choosing a baby bed: what to look for
A loft children's bed can perform many functions. In addition to sleeping space, it often has built-in drawers for storing clothes and small items. Preschool children will love it if their bed resembles a playhouse or castle. If you look at the photos of the interior of small rooms in the loft style, you can see that the options are mainly bunk beds or loft beds. They look modern and yet are considered functional and compact thanks to their practical design.
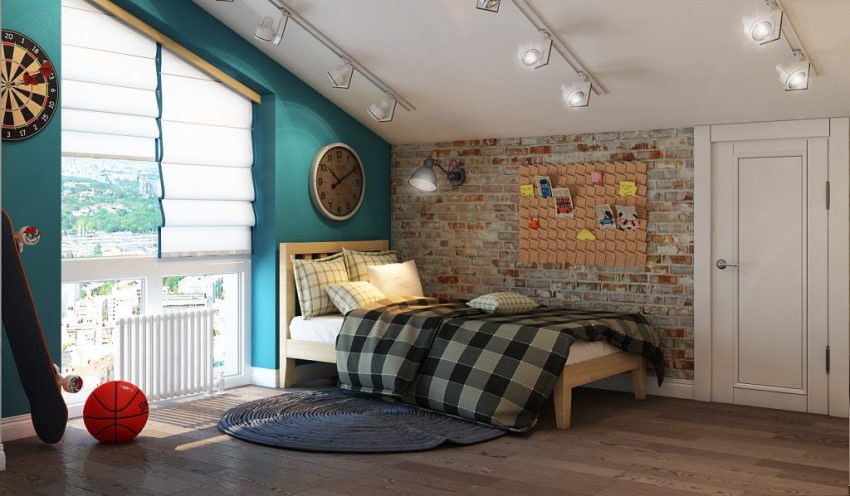
Since the bed is one of the most important pieces of furniture, you need to choose it much more carefully.
Older preschoolers and schoolchildren are more likely to sleep on the upper tier, which creates an effect of privacy and security. At the same time, the ladder serves not only to climb up - often the steps are large pull-out drawers, where a large number of toys or clothes can be placed. The side of the ladder can be equipped like a climbing wall using climbing hooks. At the same time, children's options made in the form of animals are available.
Important! When choosing a baby bed, the main thing is to make sure that it is safe: all parts must be securely fastened. This piece of furniture must be made from environmentally friendly materials. Ideally, give preference to wooden beds.
If the child is still small, it is better to purchase low-slung beds or equip furniture with additional elements that will prevent falling from a height. Options with suspended models or pull-out podium beds look good.In the teenager's room, you can install a fold-out sofa or armchair, which can be easily folded when friends come to visit the child and need additional space.
How to choose decorations for the room: photos of the design of teenage rooms
It is important to choose decorative elements with the child, especially when it comes to a teenager with already formed life interests, about which parents may not know everything. Small children are also able to select from a large assortment of accessories exactly the one that they like, especially since there are no generally accepted standards when choosing decor elements. Therefore, whatever the child chooses, the item will certainly complement the interior of the room. The most popular accessories found in loft-style rooms include:
- posters and posters;
- black and white photographs depicting the city at night and actors;
- geographic Maps;
- various chains, ropes;
- graffiti;
- massive watches in an unusual style;
- glowing interior letters.
In the child's room, open shelves should be randomly hung and given the opportunity to independently arrange on them those decorative elements that he considers necessary. In this way, you can help the child show the first character traits and express their individuality. The following items will look good in the play area:
- toy wigwam;
- hanging swing;
- easel;
- basketball ring;
- toy cars;
- children's fireplace.
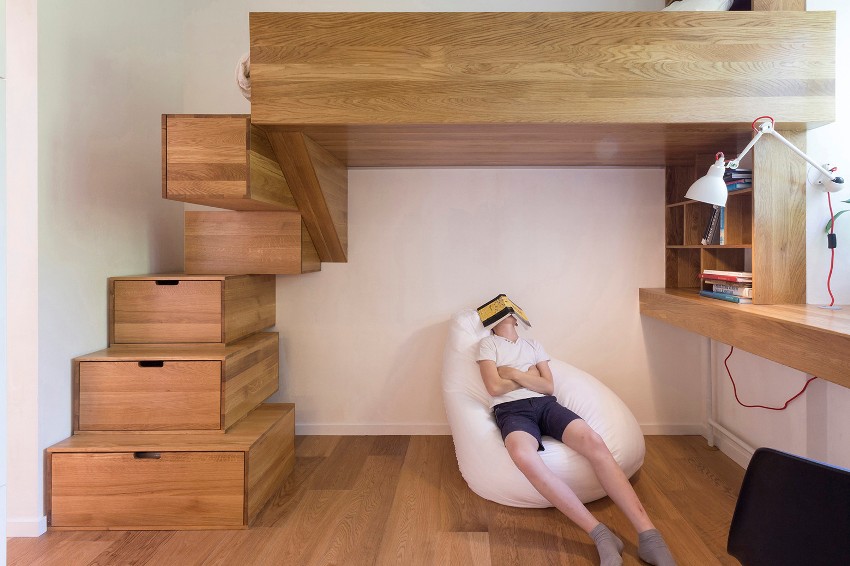
It is advisable to paint the walls of the nursery, cover the floor with a specially aged parquet or floorboard
When choosing textiles, you can choose options that ideally match the overall style of the room. If the bed looks like a pirate ship, then both bedding and blankets should be a continuation of the theme. If the room is made in soothing colors, then a bright blanket on the bed will become an accent element. You can put a soft carpet on the floor. For example, if the room is light, a high-pile rug in bright green tones will look good.
The windows in the nursery should not be covered with massive curtains. It is important that sunlight can freely enter the room. If the room faces the sunny side, you can cover the windows with roller shutters or blinds. A good option is the use of roller blinds.
A little about how a teenage room for a boy should look like
A loft-style teenager's room should primarily reflect the child's inner world. Therefore, it is important to create not just an interior that will fit into the overall style of the apartment, but also an environment in which the child will be comfortable. It is recommended that the child independently choose the wallpaper, select the colors for the wall decoration.
Usually, the room in which the boy will live is made in neutral cold shades. If we are talking about designing a small room for a young man, then in order not to make the room visually smaller, it is better not to get carried away with dark shades. More lighting elements should be used. Popular colors that are used to decorate a men's room are:
- gray and silver;
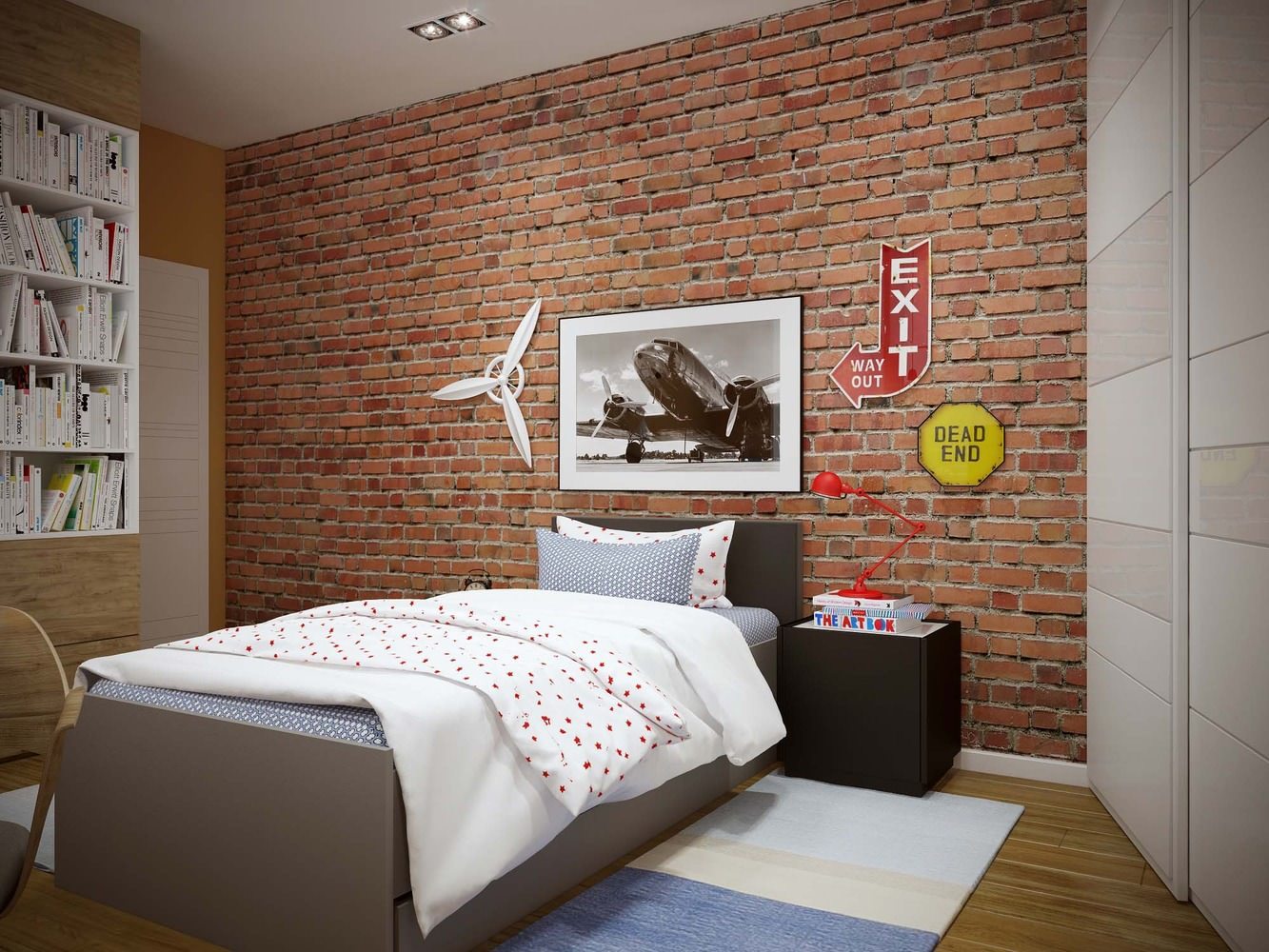
Loft style teenage boy room decorated with images of superheroes, retro cars, road signs, stained glass signs
- the black;
- blue and blue;
- shades of green;
- red.
Depending on the age of the child and his hobbies, decor for the walls is selected. Very often, older boys, especially those who are fond of cars and various mechanisms, complement the interior of the room with a steampunk style, in which a large number of gears, metal and leather elements are used to decorate the walls.
It is interesting! In the room of a child who loves nature and who likes hiking, you can hang a large hammock next to a regular bed, and on the ceiling above it you can stick interior glowing stars, reminiscent of spending the night on the street.
As a decor, you should place models of racing cars, soldiers, characters from your favorite films. On the walls, you can place elements such as:
- guitar;
- protective helmets;
- hockey sticks;
- models of aircraft or ships.
Loft-style nursery furniture for a boy should be rough. Old chests that are used as bedside tables or tables, metal pipes, beds suspended on chains are welcome here. All furniture should have elements of wear and tear and aged facades. Below you can see a selection of photos of teenage rooms for boys.
Interesting examples of the design of a teenage room for a girl
Despite the fact that the loft is a brutal and rough interior, it can be used to decorate a girl's room. The loft style of the room for a teenager (girl) is made softer and more delicate, for this, suitable furniture, wall colors, interesting lighting elements, decor are used.
Important! Before choosing a color scheme for a room, you should consult with your child. Not all girls like pink for walls - some want to show their individuality and use classic dark loft shades.
Whether it is a large or small room for a teenage girl, white, beige and pink shades should be preferred. The bed can be set wooden or on a metal frame, and choose delicate bedding, decorated with ruffles, frills and lace.
The workplace should be organized using a transforming table, on which a beautiful table lamp with a fabric shade is installed. It is recommended to arrange bouquets of dried flowers, buckets of live green grass or a small bonsai tree on the windows.
Instead of wallpaper, the walls can be decorated with murals or interior stickers with images of your favorite characters, which can then be removed and replaced with new ones (depending on the change of interests). If the girl loves to sing, it is advisable to arrange a small podium in the room for performances. It is also recommended to purchase a large easel for a child who is fond of painting. A good option is to set up a small backlit aquarium. You can add femininity with a large number of pillows, and hang over the bed canopy.
What a loft-style bathroom looks like for all family members
If you need to make a bathroom for a family with children, you can deviate a little from the basics of style and add a few bright features to the room. At the same time, it is quite acceptable to leave a flavor of the style, such as a brick wall, which can be made from colored tiles. This option will make the room brighter and more unusual and at the same time emphasize belonging to this style.
The wall behind the bathtub or shower room can be brightened using mosaic or ceramic tiles. The bath will become more original if you stick fish on suction cups or images of other sea inhabitants inside. It will be fun and interesting for children to be in such a bathroom, and bathing itself will turn into a game.
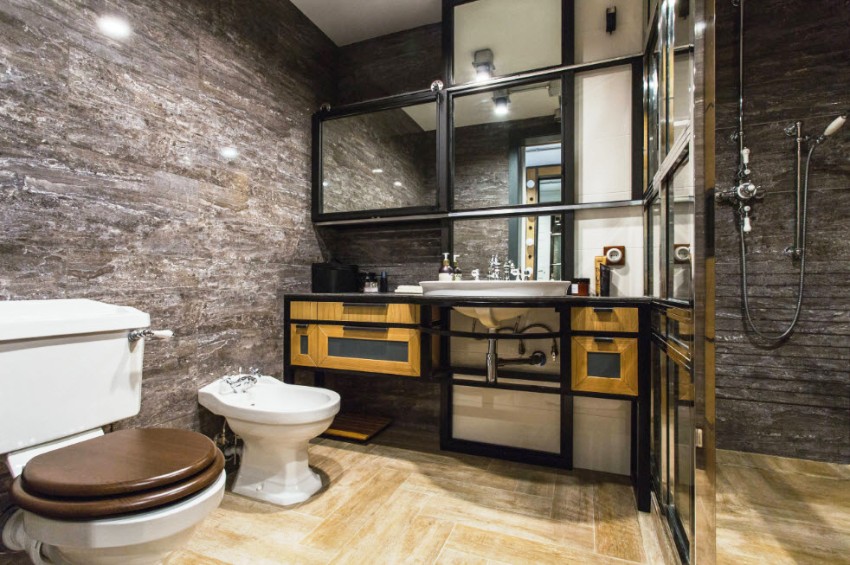
Loft style helps to decorate the bathroom interior as simple as possible, but at the same time technological
If the walls are made in bright shades, then it is recommended to leave the floor and ceiling plain. In this case, in a small room, the ceiling should be lighter than the floor covering.It is recommended to use a white paint that is resistant to excess moisture for finishing the ceiling. The stretch ceiling should be abandoned, because it is difficult to supplement it with elements such as open wiring, wire braiding, imitation of pipes. You can lay a bright carpet with footprints on the floor.
Loft-style bathroom furniture doesn't have to be bulky. Preference is given to transparent cabinets, open shelves. A large illuminated mirror is required, which can be decorated with sandblasted ornaments. To make furniture "more fun", it is advisable to use unusual fittings.
It is appropriate to complement the bathroom interior with decorative elements and unusual plumbing. For example, you can use a transparent cistern that resembles an aquarium. For children and adults, you should purchase bright cups where the dental supplies will be stored. You can diversify the interior with the help of original heated towel rails, towel holders, soap dishes. The following selection of photos of loft-style bathrooms will help you choose the right design.
A feature of the loft style is the lack of rules and regulations, which is why this direction is suitable for teenagers and children's rooms... A loft does not require the creation of identical interiors, but, on the contrary, allows you to show individuality. Each loft-style room is an interior that reflects the inner world of a child. Parents should not deal with decorating a room without the participation of children - it is important to give them the opportunity to design a personal and comfortable space.
