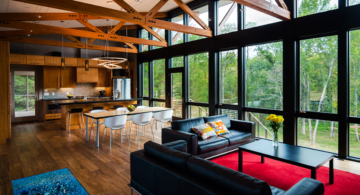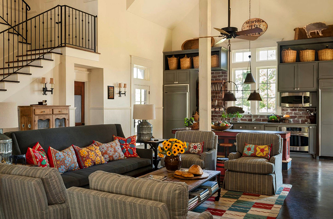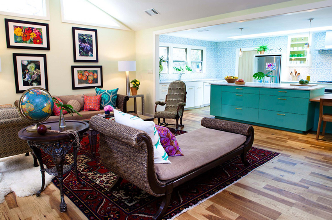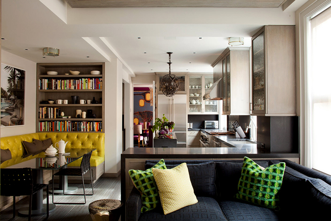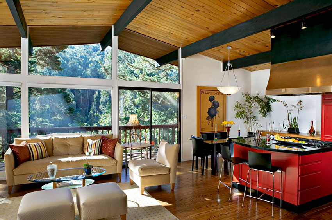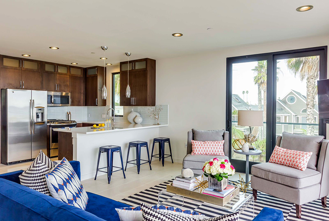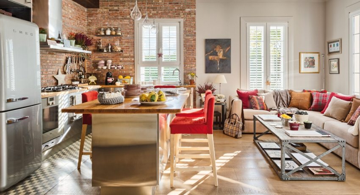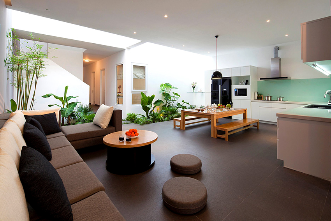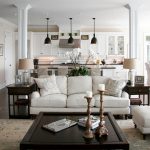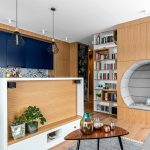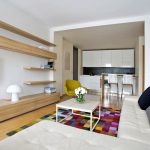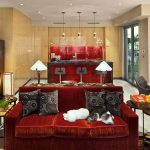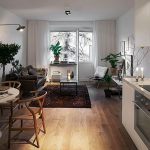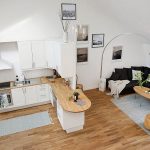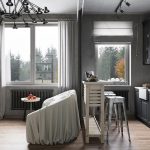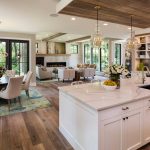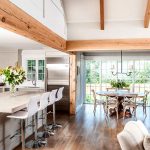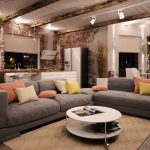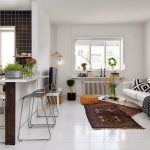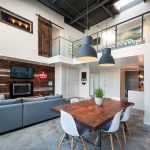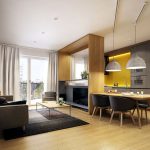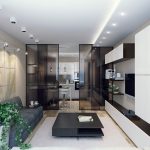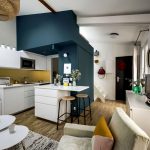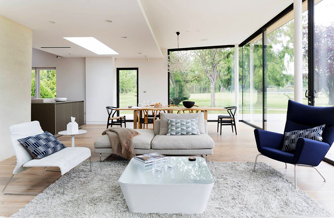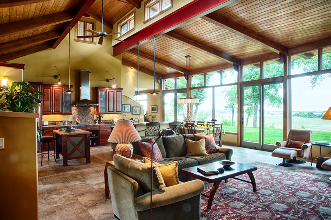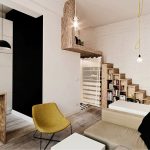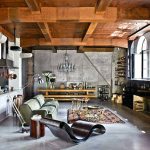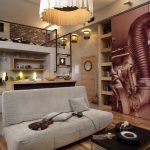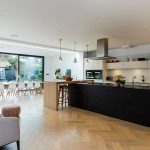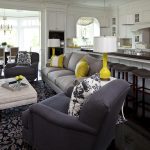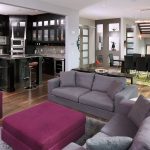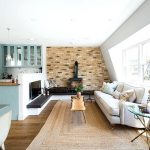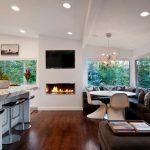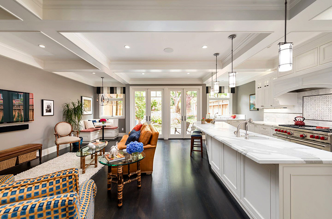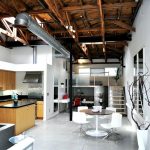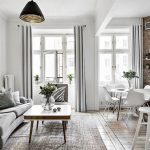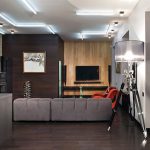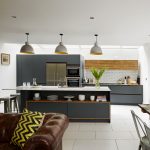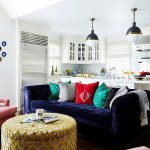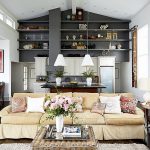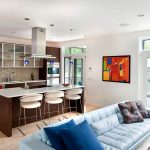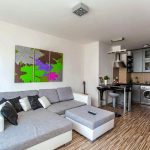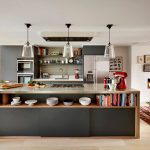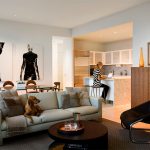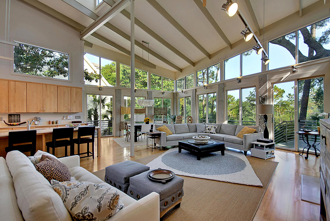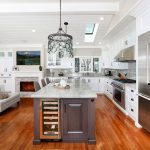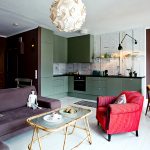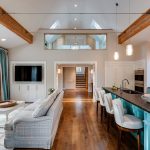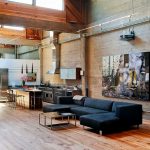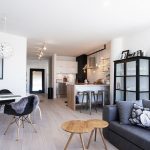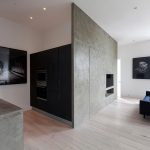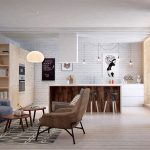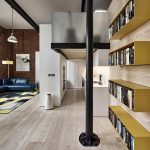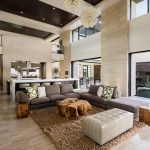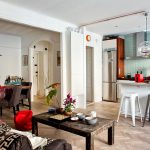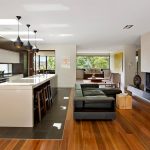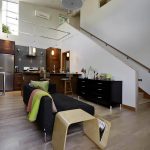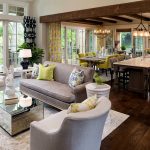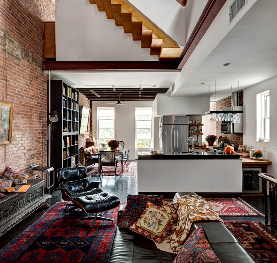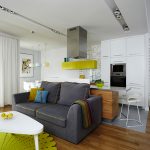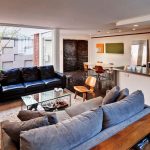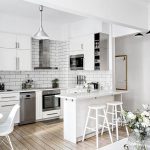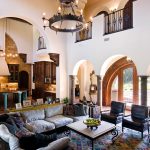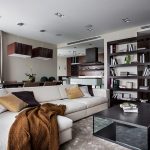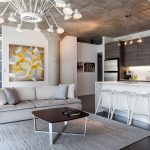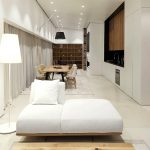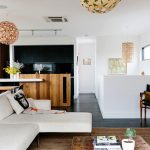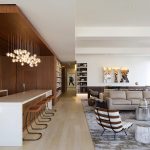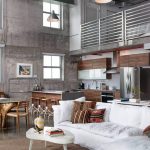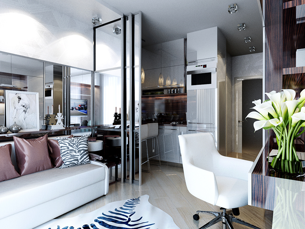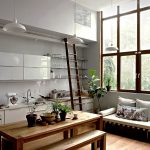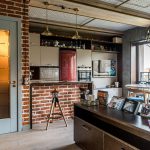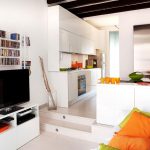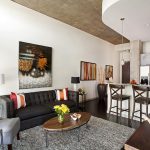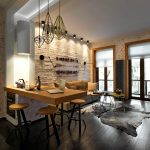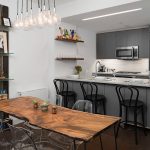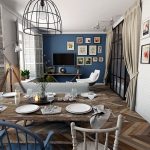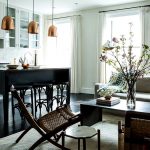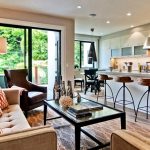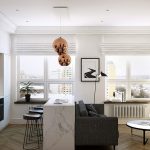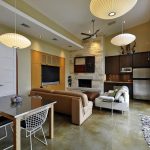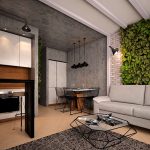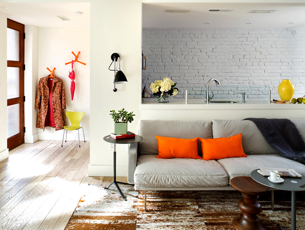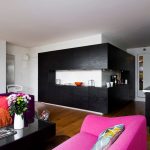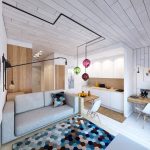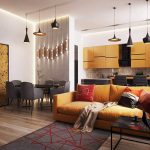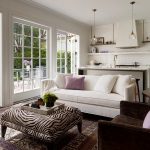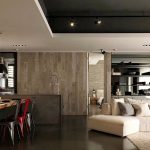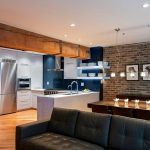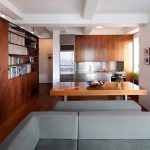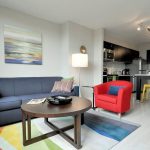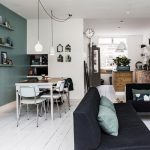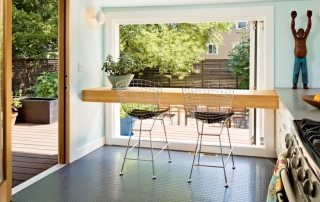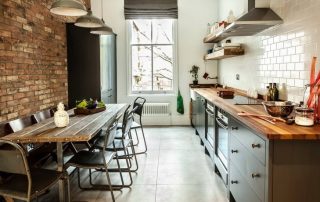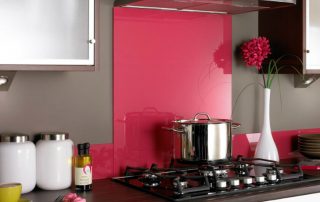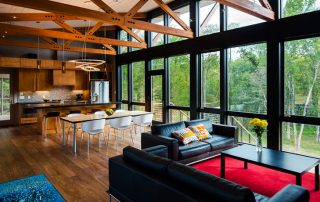Any family wants to have a spacious room in which it is easy to accommodate all residents, as well as guests. Regardless of the size of the housing, the combined interior of the kitchen-living room will help organize a large room, in which it will be possible not only to create an extensive work area, but also to arrange a dining group. Combining two rooms looks beneficial both in small apartments and in private houses.
Content [Hide]
- 1 Kitchen-dining-living room: what can be obtained by combining spaces
- 2 Combining a living room with a kitchen: features of redevelopment
- 3 How to carry out repairs when organizing the interior of a living room combined with a kitchen
- 4 Successful options for zoning the kitchen and living room
- 5 Kitchen-living room interior design: photo of design options
- 6 How to properly plan a kitchen-living room: creating a working area
- 7 How to choose the right furniture for organizing the design of the kitchen-living room-dining room
- 8 Features of organizing kitchen design from a living room in a small apartment
- 9 A design option for a kitchen-living room 20 sq. m
- 10 Design of the kitchen combined with the hall: photos of beautiful interiors
Kitchen-dining-living room: what can be obtained by combining spaces
A kitchen and a living room combined together is considered a winning option in any home, but it is especially important to perform such an interior in apartments with a small kitchen. Thus, you can leave more space for organizing the working area, and the dining group will optimally fit in the space between the rooms. The combined kitchen with the hall will allow you to install a spacious table, even if it will be a variant of the transforming table, at which it will be possible to accommodate more guests. You need to be prepared for some of the inconveniences that may arise as a result of space redevelopment:
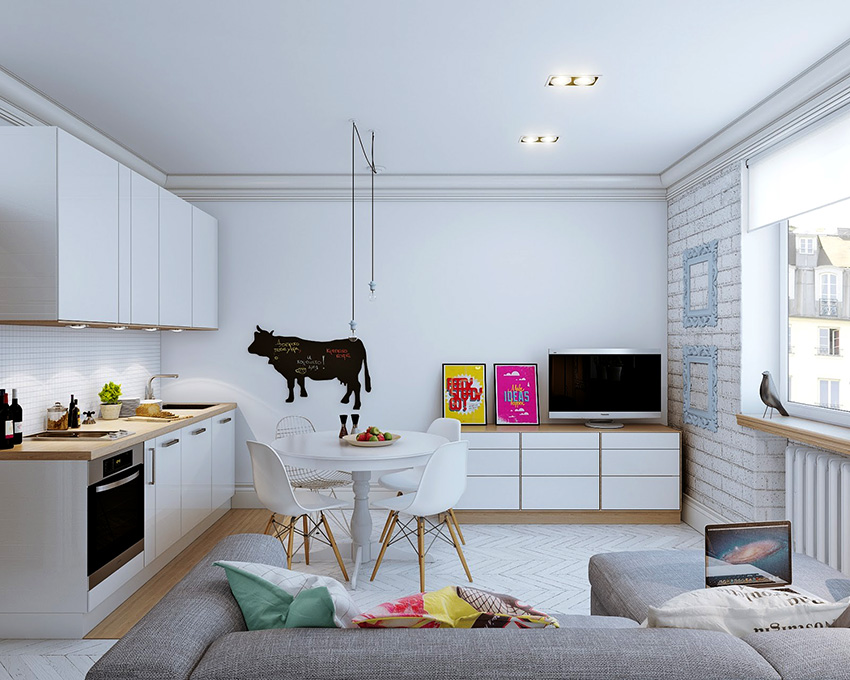
By combining the kitchen and living room in a small apartment, it becomes possible to organize a dining area
- Instrument noise. Kitchen appliances are often very noisy. This is especially true for a dishwasher, refrigerator, blender and meat grinder, the sound of which can interfere with normal communication in the living room.
- Distribution of food odors. During the preparation of many dishes, odors cannot be avoided, which can persist in the room. Over time, textiles and upholstery can absorb odors and become greasy.
- Maintaining a constant order. It's okay to leave a little mess in the kitchen, which is hiding behind the door.However, the living room combined with the kitchen must always be kept clean, because the clutter in the work area violates the appearance of the living room.
- Permanently open space. In an isolated kitchen, it is always more comfortable to organize a separate corner where you can keep secret behind closed doors. After joining the hall, this option will no longer be available.
- Time consuming merging process. The organization of the living room-kitchen-dining room project is not only a troublesome process, but it also requires a significant amount of finance, since, in addition to developing the project, it will be necessary to organize construction work to move the walls.
Combining a living room with a kitchen: features of redevelopment
In order to combine the kitchen and living room, simply demolishing the wall is not enough, and sometimes even unacceptable. First, you should study the technical passport of the apartment, which indicates the location of the bearing walls.
Important! In any case, before starting the refurbishment of the apartment, you must obtain permission to carry out work from the local office of the housing inspection. Otherwise, in the future, you may encounter problems during real estate transactions.
It is imperative to coordinate the process of combining the living room with the kitchen together, because, firstly, you need to make sure of the safety of the work carried out, during which it is important not to violate the structural strength of the building. Secondly, the redevelopment performed on a legal basis will avoid problems with housing registration and will save you from paying fines. It is worth highlighting the following actions that are prohibited during repairs:
- Demolition of the load-bearing wall. In some situations, it is only allowed to make a small opening, into which the door will then be installed.
- Combining living room and kitchen with central gas supply. In such a situation, it is recommended to abandon the use of gas in favor of an electric hob or stove.
- Transferring communications to the living room. All pipes that relate to central water supply and drainage cannot be transferred to the living room, they can only be left within the kitchen space.
Sometimes, in order to facilitate the process of organizing a single room and not to abandon the use of natural gas, they resort to such a technique as installing a sliding door. If necessary, the partition is closed, creating separate rooms, and in the event of the arrival of guests, they completely open and organize one large room.
Combined kitchen-living room interior: how to get permission
To obtain permission to combine a kitchen and a living room, you need to contact the following local authorities:
- Local Housing Inspectorate. The consultation is often free. In this structure, you can clarify what work is allowed and prohibited to be carried out in a particular apartment, what package of documents will be required to organize the work.
- BTI. In this department, they receive a registration certificate for the apartment, it will be in it that the location of the bearing walls will be indicated, which it is better not to touch.
- Design organization. A redevelopment project is being developed here, permission for which is issued by a self-regulatory organization, the so-called SRO. It is she who issues permission to carry out certain types of work.
- SES, gas and fire services. These organizations require permission to transfer communications that relate to gas and water supply systems.
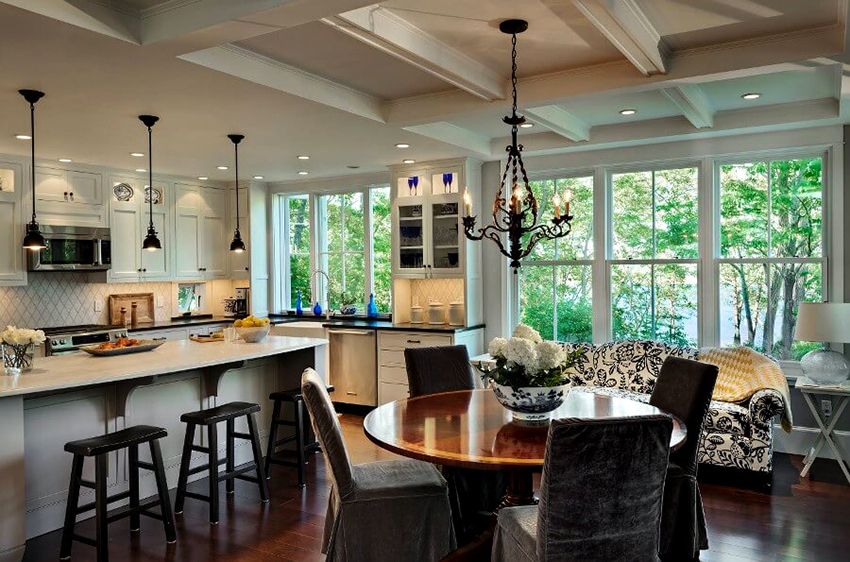
To obtain permission to combine the kitchen with the living room, you need to contact the design organization
If there is a gas hob and a boiler, they should be turned off. To do this, you need to contact the gas service, where the house is on the balance sheet. Service workers will weld the gas pipe or install a plug. After carrying out work to turn off the gas, you will need to change the tariff for the payment of light.
Important! If the gas supply is refused, it is impossible to obtain a recalculation of the electricity tariff in most cases, because the wiring of old houses is simply not designed for the additional load that will arise as a result of connecting an electric oven.
How to carry out repairs when organizing the interior of a living room combined with a kitchen
The design of the kitchen and living room combined together requires a major overhaul of two rooms. In any case, the rooms should create a single space in which new walls, floor and ceiling will be needed, because after the end of the work, the kitchen-living room will become the central part of the apartment, where all family members and guests will gather.
Before you start planning the interior of the kitchen-living room in the apartment, you should carry out preparatory repair work. If the apartment is not new, then it is required to perform a high-quality dismantling of the old equipment, to get rid of the old finish. Before the start of dismantling work, you should discuss in advance with neighbors the issue of noisy actions in order to avoid scandals later. It is also necessary to take out all the furniture in advance, since then it will be very difficult to clean even the furniture covered with polyethylene.
Before starting work on the design of the combined kitchen and living room, it is recommended to complete a preliminary drawing of the room. It is better that this work is performed by a specialist who will take into account not only the wishes of the customer, but also the features of the configuration of the rooms.
In addition, having a correctly executed drawing, it will be easier to make an estimate and calculate at least the approximate cost of repairs. This step will save you from such a problem as a complete waste of money before the completion of the repair. It is important when drawing up an approximate estimate to make an additional item - unplanned expenses, because even an experienced person who is engaged in repairs can lose sight of some points.
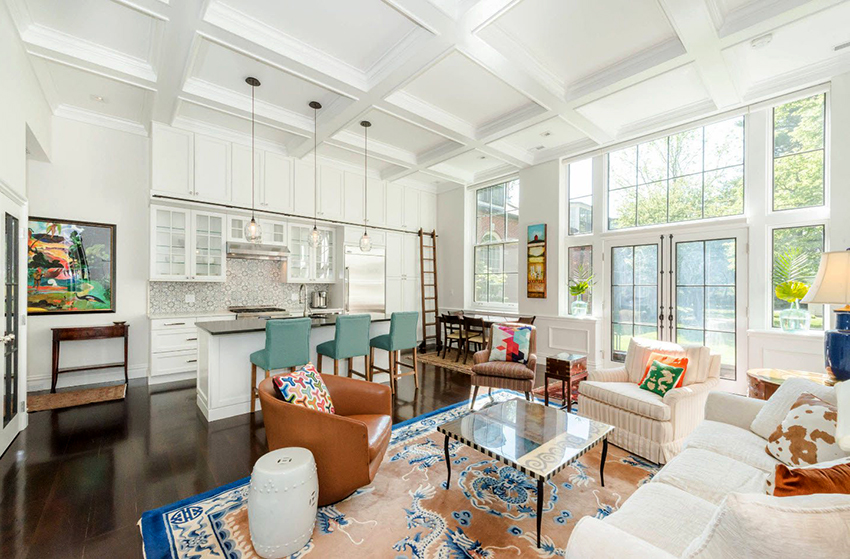
Before decorating the interior of the room, it will be necessary to carry out large-scale repair work
The choice of building materials for the design of the kitchen-dining room
The correct selection of colors and textures of the materials used is considered an integral part of interior design. In this case, it is required to observe certain rules necessary for the rooms to be harmoniously combined with each other. It should be borne in mind that the working area in the kitchen is, in any case, a room that is more prone to pollution. Therefore, in preparation for finishing work, you need to give preference to high-quality building materials, which are easier to care for.
If it is appropriate to glue beautiful and expensive wallpaper in the dining area, then for the kitchen you need to purchase washable wallpaper, and the working area should be completely tiled with tiles that are more stable and durable. Other materials used for wall decoration include:
- liquid, cork wallpaper;
- textured, decorative or Venetian plaster;
- wood or plastic panels;
- paint.
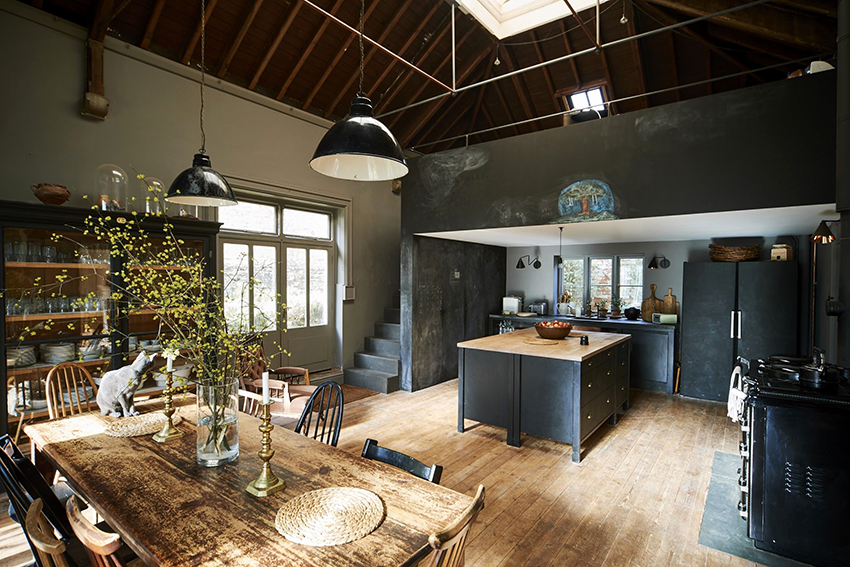
In order for the rooms to harmoniously combine with each other, it is necessary to adhere to certain rules
Useful advice! It doesn't matter what materials will be used to decorate the interior of the living room with the kitchen, the main thing is that they are combined with each other.
The combination of materials is also appropriate for flooring. You can use ceramic tiles for the cooking area.For the living room, it is recommended to choose another option, and the most popular are the following coatings:
- Linoleum. A material that is not too strong and can tear easily if you move furniture. However, linoleum flooring is easy to lay and does not need to be perfectly flat to use.
- Laminate. Refers to materials of the middle price category. It is better not to choose the cheapest options, which are of low quality and quickly lose their appearance. It should be borne in mind that the laminate is sensitive to changes in temperature and humidity.
- Parquet and parquet board. More expensive materials for the production of which wooden boards are used. For installation, it is required to create an ideal base and lay a subfloor that acts as soundproofing.
- Deck board. The most expensive option for floor finishing. With proper care, it is a durable and durable material. Suitable for organizing any interior style.
When decorating the ceiling, several options are available, but it is also advised to perform it differently depending on the zone. In the kitchen, a flat ceiling will look better, but in the living room area you can make a multi-level option, which is made of plasterboard construction with a combination of a stretch ceiling. When choosing the type of finish, you should pay attention to the style of the space and the height of the ceilings.
For example, when developing the design of a small kitchen-living room, it is required that the ceiling be several tones lighter, as a result of which its height visually increases. If the ceilings are low, it is not advisable to use drywall options or hinged structures that eat up from 10 cm in height or more. In this case, it is better to align and paint the ceilings. For the design of the kitchen-living room in the house, wooden ceilings with beamed ceilings are suitable, which will become the highlight of the interior. Below you can see options for finished renovations and photos of kitchen-dining room designs.
Related article:
Living room combined with kitchen: photos of the best interiors
Advantages and disadvantages. Types of planning, methods of functional zoning of space. Choice of style.
Successful options for zoning the kitchen and living room
If you look at photos of living rooms with a kitchen, you can pay attention to the fact that a complete redevelopment of the space is not always required to delimit the zones. Sometimes, to highlight different functional areas, it is enough to resort to installing light shelving partitions, a bar counter. Also, different options for finishing the flooring and walls, the use of decor and lighting are suitable for this.
A good way to zoning the interior of a kitchen-dining room is to create a podium. This method will help to visually correct the shape of the room, and also hide communications, if the style of the design requires it. By organizing a zoning option with a podium, they create additional areas that can later be used to install equipment and pieces of furniture.
Useful advice! It is important to understand that the presence of a podium is not very relevant in houses and apartments where small children and the elderly live. In addition, you need to take into account that an extra step on the way from the working area to the dining area creates additional inconveniences, because it is easy to trip over it, especially if your hands are busy.
There are two options for organizing the design of a kitchen combined with a hall using a podium: monolithic and frame. A monolithic floor is somewhat easier to create. To do this, you need to complete the formwork of the desired height and shape, where the cement mixture or self-leveling mortar is poured, which costs a little more, but greatly facilitates the work.For the formwork, flexible sheet material or wooden boards are used, which are removed after the mixture has hardened. At the end of the work, the resulting multi-level floor is revetted using the selected material.
To create a frame podium, you need to prepare in advance a wooden beam with a section of 50x50 mm. It is imperative that before pouring, the timber should be treated with special solutions that prevent decay and destruction of the material. In this case, use the same mixtures as when pouring a monolithic floor.
The use of flooring as an element of zoning is considered one of the most successful options, because not only spaces are separated based on purposes, but also the dining area is insulated, in which parquet or carpet is often used. In general, the choice of materials for zoning depends on the preferences of the owners. The main thing is that they differ in texture, but correctly combined in color.
Another way of zoning the interior of the kitchen-dining room-living room is the use of a variety of colors. It is important to consider the rules for combining colors and shades here. Rooms are not required to be made in the same color, but it is important that in each zone there are elements that are similar in shade. It is recommended to use tones of cold colors for the working area of the kitchen, while it is better to choose warmer colors for the living room and dining room.
Kitchen-living room interior design: photo of design options
It is easy to divide the functional areas of the kitchen and living room with the help of different wall decoration options. To do this, you can use a different pattern on the walls, but at the same time the same color and texture, and it is not necessary to use only wallpaper. Painted walls, the use of different textured plaster, and a combination of ceramic tiles and wall panels are suitable for this purpose.
If you do not want to remove the entire wall, sliding doors, screens or through racks are used for zoning a kitchen combined with a room. This option does not require major demolition of the entire wall, but only some of its parts, while leaving an opening of sufficient size. If sliding doors are added to this option, then it is possible to get two independent rooms, which, if necessary, can be easily combined. To make the opening more interesting, it can be shaped like an arch or semi-arch.
The use of a bar counter is also considered one of the classic zoning options that can be performed when organizing any interior style. A kitchen-living room with a bar counter is a convenient option for both large and small kitchen-living rooms. In the second case, it will be more relevant to consider the availability of a mobile option, which is easy to move depending on needs. The bar counter can be used as an additional work surface or as a dining table. If the area above the counter is additionally illuminated with autonomous lighting, you can make the room more comfortable.
To install a bar counter, you should think over the layout of the rooms in advance so as not to overload the room. If you look at the photos of the rooms combined with the kitchen, then you can highlight other popular zoning options, such as:
- A dining table, which is usually set on the border of the living room and kitchen. If we are talking about interior decoration of a kitchen-living room in a house where the area of the rooms is significant, then it is better to purchase a large dining table. In a smaller room, it is recommended to use a version of the transforming table, which, if necessary, will accommodate a larger number of guests.
- A spacious sofa or armchair.Depending on the parameters of the room, one of the furniture elements is chosen and installed with the back to the working area. If this option does not look very attractive, in addition to the back, you can attach a rack or shelf where decor items are placed.
- Using different lighting. The most harmonious delimitation can be achieved with the help of floor soffits located at the border of the zones. Also, above the work area, you can create convenient spot lighting, while a massive chandelier on a long wire, the length of which depends on the height of the ceilings, will harmoniously look above the dining table.
How to properly plan a kitchen-living room: creating a working area
When organizing a kitchen combined with a hall, it is required to plan each section of the rooms as correctly as possible. Therefore, the layout should be thought out in advance, even before the repair of the premises begins. One of the main criteria that must be taken into account is the creation of a functional and comfortable space, where each zone is isolated from one another. The workplace should be separated from the dining room as much as possible so that the cook is not disturbed by the people in the living room during the cooking process. When creating the layout of the hall and kitchen, it is imperative to take into account the configuration features and the size of the rooms.
There are 6 main types of kitchen space planning:
- linear;
- island;
- U-shaped;
- L- or L-shaped;
- peninsular.
The working area is designed for preparing and storing food. The main thing here is to draw up a working triangle, the correct organization of which will save a significant amount of time on cooking. The main points in the working triangle are the sink, refrigerator, hob or stove.
Important! Interior designers advise installing the refrigerator, stove and sink not close to each other, but separate them using work surfaces. If space is limited, it is better to have a sink and refrigerator side by side rather than a sink near the hob.
The optimal size of the working triangle is 7 m², the tolerance is +/- 1 m². Otherwise, it will be either too crowded, or, on the contrary, a large number of movements will be required during the cooking process, which is not considered rational from the point of view of the correct distribution of time. When the kitchen area is less than 5 m², you should consider expanding the space by joining the hall. However, the best option is to use the balcony area if it is located close to the kitchen.
The main layout options in the design of the kitchen-living room: photos of finished interiors
If you look at examples of the combined interior of the kitchen-living room, then the most common option is the corner layout of the space. This method allows not only to organize the most successful working triangle in terms of area and configuration, but also to make the most of all the available premises.
In kitchens with this layout, household appliances and cabinets are placed near two perpendicular walls, and the dining area is taken out to the opposite corner, which avoids the walk-through area near the working triangle. You can organize the corner layout as in the kitchen-living room of 16 sq. m, and in smaller rooms. It is not allowed to use such a layout only in elongated and narrow rooms of any size.
Another safe and convenient option for planning the kitchen-living room space is a rectangular trapezoid. This layout assumes the placement of equipment and furniture group along three adjacent walls. If we are talking about organizing the design of a kitchen-living room of 16 sq.m or more, then in the corner of the working area on the border of the kitchen and the hall, you can install a dining table perpendicularly, which, in addition to its direct function, will serve as a delimitation of space. At the same time, there will be enough space for arranging a recreation area.
A one-line kitchen layout option is considered a good way to streamline a combined kitchen and living room. In this case, all the items necessary for cooking are placed along one wall, and the other wall is used as a full-fledged dining area.
The kitchen layout with two rows of furniture is considered convenient and compact, with the sink and hob placed along one line, and the refrigerator is installed on the other line. In this case, a wall is not required to create the second line: the countertop located at the opposite wall plays the role of zoning.
Also, a popular option for dividing space in the interior design of a living room combined with a kitchen is placement between the zones of the kitchen island, which helps to properly organize the working triangle.
Useful advice! The creation of an island layout of combined rooms is optimal for families with children. In this case, the mother can cook - while the children in the living room are supervised.
The island can be designed as an additional worktop or equipped with built-in appliances. Here you can take out the hob, sink or install a dishwasher. It is appropriate to use a remote island as a bar counter that can be used for small family dinners. A variant of such a layout will look especially good in large rooms, for example, when creating a kitchen-living room design of 18 sq. m.
How to choose the right furniture for organizing the design of the kitchen-living room-dining room
To determine the furniture options, it is recommended to start by looking at the photos of the interiors of the kitchens combined with the living rooms. Thus, you can choose the most favorite room designs, based on which the appropriate furniture is selected. For example, if the owners prefer to sit low or even on the floor, then instead of chairs and a sofa, it is better to purchase oriental-style pillows. If guests often stay for the night, then options for folding furniture should be considered - a sofa, transforming chairs and other pieces of furniture with retractable additional sleeping places are suitable.
An important criterion for choosing furniture is the area of the premises. For example, if you do not need to save space, it is recommended to install a massive table in the center of the living room, at which a large number of guests can fit. If you need to save free space, then the best option is to purchase a small coffee table or a folding table. Also, do not forget that a bar counter is an excellent alternative to a dining table, which, if necessary, can be increased thanks to a folding or retractable table top.
Useful advice! If we are talking about the design of a small living-dining room, then preference should be given to functional furniture with modern built-in fittings.
In the dining area, which also serves as a living room, you can organize a corner for relaxing and reading books. To do this, just install an open rack and place books on it. In addition, the rack can be used as a zoning element, but in this case it is undesirable to load it with a large number of accessories. If additional storage is required, a series of built-in wardrobes and wall shelves can be considered.
When organizing a combined space, you need to make the kitchen as invisible as possible.For this purpose, it is recommended to choose the facades of kitchen furniture, made in pastel colors, which are slightly lighter than horizontal surfaces. Due to this, it will turn out to make the room brighter and more voluminous. You can also use a large number of glass inserts on facades. If you want to fit all the necessary appliances in the kitchen, then you should competently think over the internal equipment of the cabinets. This will also help to free the work surfaces as much as possible from household appliances that additionally clutter up the space.
Features of organizing kitchen design from a living room in a small apartment
A combined kitchen-living room in Khrushchev is considered the best option for creating a comfortable space in confined spaces. In this case, an effort is required in order to visually expand the boundaries of the rooms. For this, there is a universal rule for decorating small rooms, which recommends using light shades for surface finishing.
There is no need to use only white color, which will make the rooms boring. You can use bright and dark colors to help create accents and add character to the interior. Dramatic color contrasts should be avoided, as they visually reduce the boundaries of rooms and can disrupt the configuration.
A small kitchen-studio requires the maximum amount of light. Therefore, in such rooms, it is not recommended to hang windows with massive curtains. It is better to give preference to light curtains, blinds or roman blinds, which can be used as an element of interior decoration.
For zoning space in a small kitchen-living room, you can install a mobile bar counter. Another option is the partial demolition of the wall and the design of the arched boundary between the rooms. In this case, the choice of furniture, the color of which matches the color of the walls, is considered relevant. As for the size, it is better to give preference to one large cabinet instead of several small ones. A properly selected pencil case (up to the ceiling) is able to visually raise the height of the ceiling. Also, the highest possible curtain rod will help to increase the height of the walls.
When choosing equipment, you should choose only the really necessary electrical appliances, and preferably multifunctional ones. For inspiration on the Internet, you can find many successful photos of the design of living rooms with a kitchen in Khrushchev and small studio apartments.
A design option for a kitchen-living room 20 sq. m
A classic-style kitchen-living room is certainly a large space, since it is impossible to recreate all the style features in a small space. The classic needs the presence of a significant space where you can demonstrate your capabilities. The main features of such interiors are considered luxury and wealth.
Useful advice! The decoration of a classic living room-kitchen in a large apartment or country house will be a real or electric fireplace in the living area.
In the interior of the living room-kitchen in a classic style, part of the wall can be made in the form of columns or create their imitation. In furniture, preference is given to items with geometrically regular shapes and symmetrical lines. It is best when in the center of the living room there is a large oval or rectangular dining table, around which there are chairs from the same headset. It is also considered rational to place symmetrical furniture. For example, if a sofa is installed, then it is better to place two chairs on either side of it, and there should be an even number of chairs around the table.
In the interior of the combined classic kitchen-living room, it is recommended to use a neutral beige palette, shades of white and wood-like texture are welcome, while it is quite permissible to use dark colors of noble wood. For this, rosewood, sandalwood, ebony and ebony are suitable.
Traditionally, the zones are arranged in this order: the kitchen, then the dining room and the living room. If the shape of the room is trapezoidal, then it is permissible to arrange the dining room and the living room parallel to the working area. Transitional areas are decorated with arches, columns or portals. In a classic interior, it is categorically not recommended to do the dining area in the same room as the working one.
Design of the kitchen combined with the hall: photos of beautiful interiors
The most popular modern interior of the kitchen-living room is the loft style, which gravitates towards open spaces and large areas. This direction involves clear zoning without the use of solid walls. For wall decoration, concrete or brick is mainly used, as well as materials that imitate them. Windows should be large and open, without massive curtains or curtains with lambrequins.
When decorating a kitchen-living room in a loft style, many metal, stone, brick and concrete materials are used. The main difference between the style is the presence of a large amount of artificial and natural lighting. Lighting objects separate one area from another and illuminate them effectively. It is important to leave open communications when finishing: pipes, wiring, ventilation system. The design of the kitchen-living room does not fit into the standard rules, but it welcomes clarity, minimalism and functionality.
Another popular design option for a kitchen-living room in a modern style is the high-tech direction. In this case, plastic, metal, glass and chrome surfaces are the preferred materials. There is no place for natural materials in this style. All furniture and appliances must meet the latest requirements of technical inventions.
It is important that the light in each zone is regulated autonomously and preferably using touch or voice control. All appliances must be built-in, and furniture is selected with plastic and glass elements, and most importantly - with hidden handles. The main colors in this style are white, silver, gray. The lack of jewelry is also considered a hallmark of hi-tech. The best element of the living room decor is a huge plasma panel on the wall.
The creation of a combined interior of the living room and kitchen is in most cases considered a good option for home improvement, even despite some difficulties in re-registration and other disadvantages of such a combination. Having a large room is always convenient, especially if children are growing up in the house, for whom it is important to have a lot of free space. And also it is always much more pleasant to gather guests around a large table than to huddle in a small kitchen.
