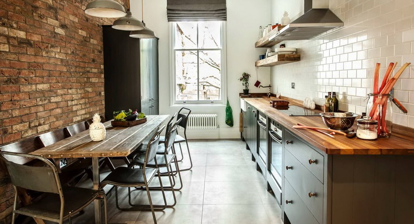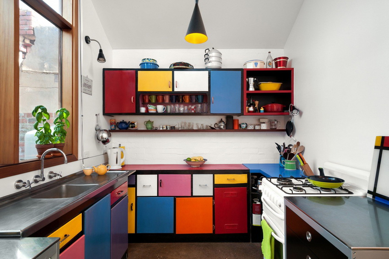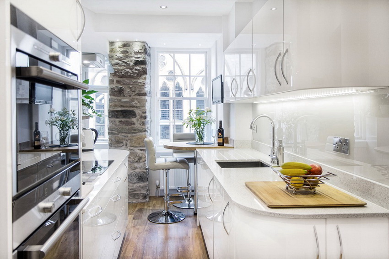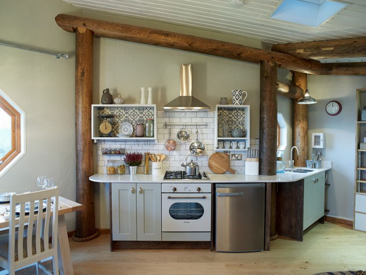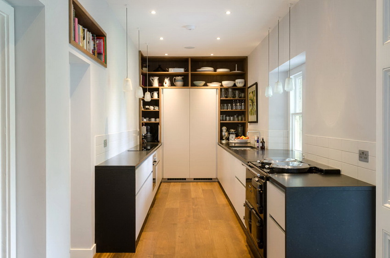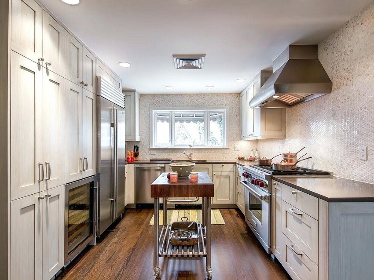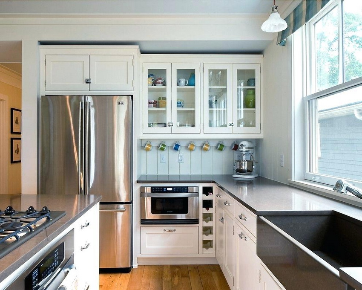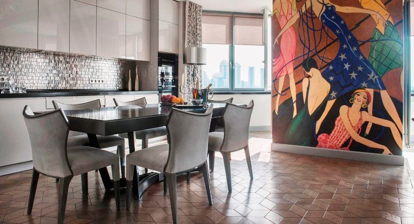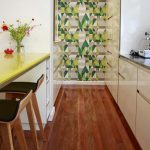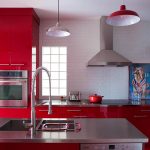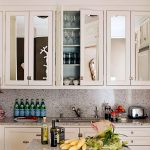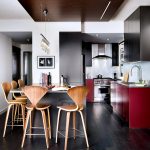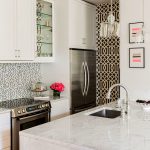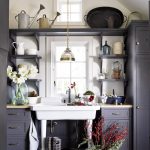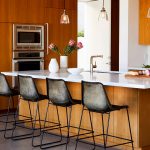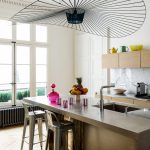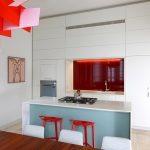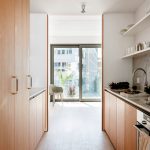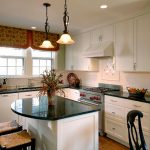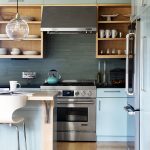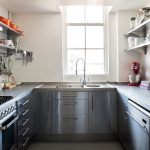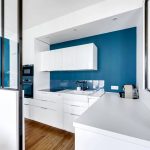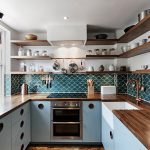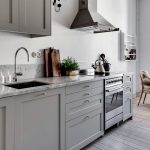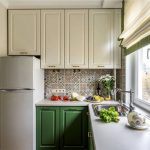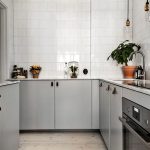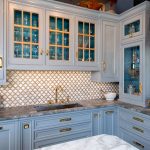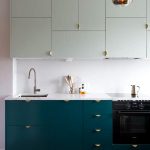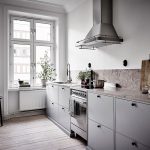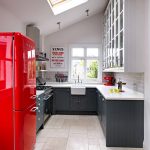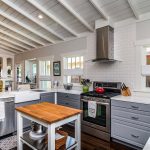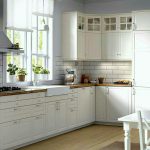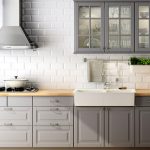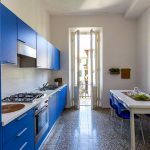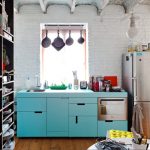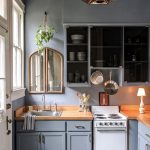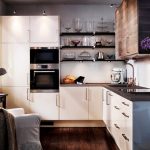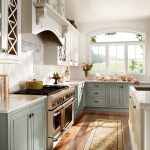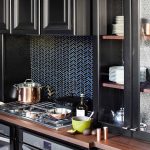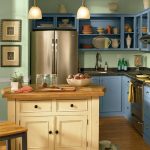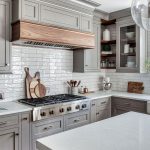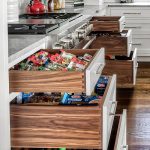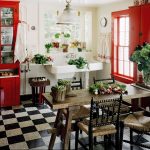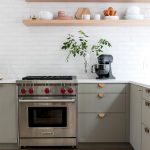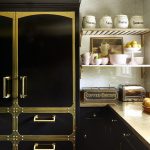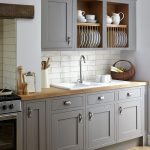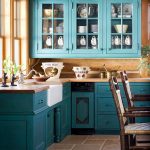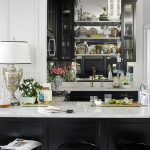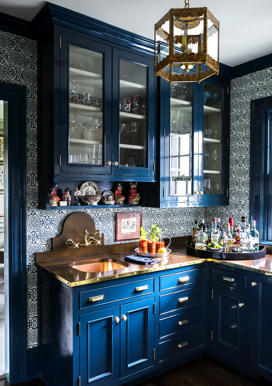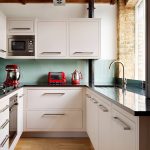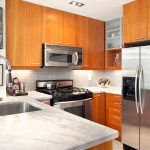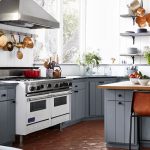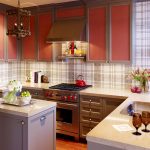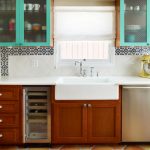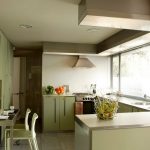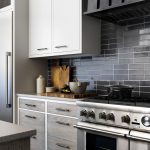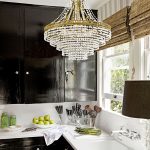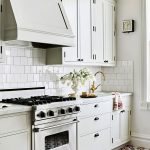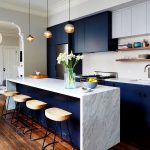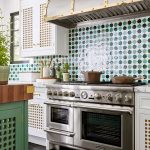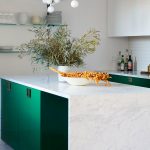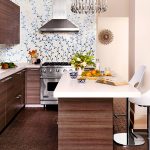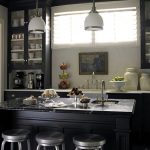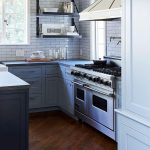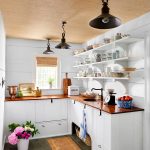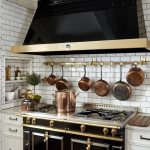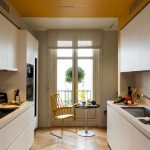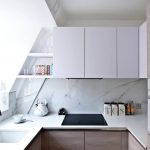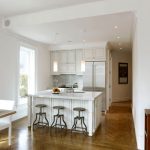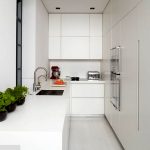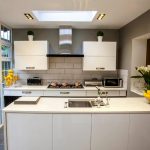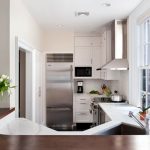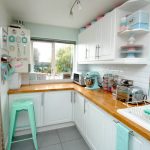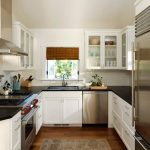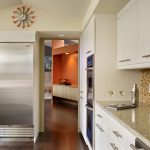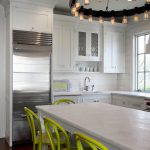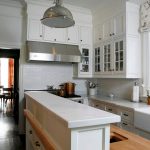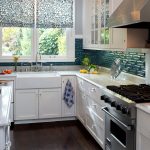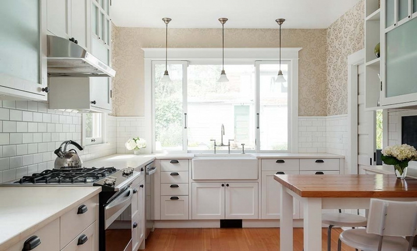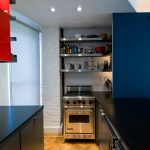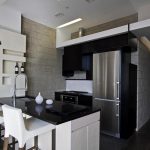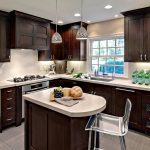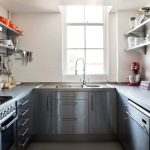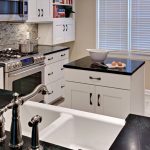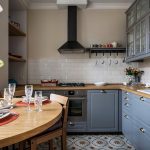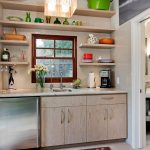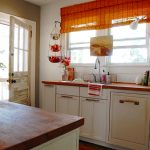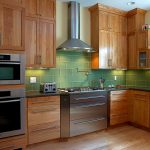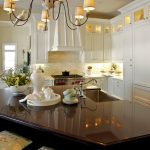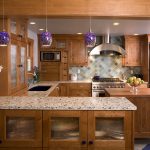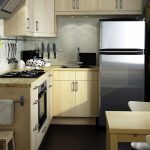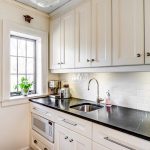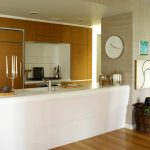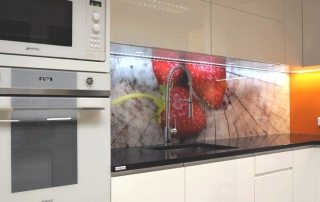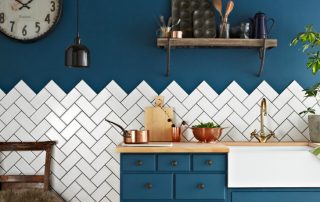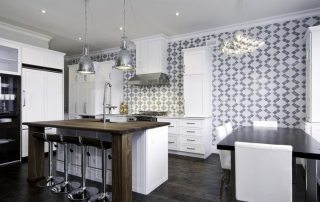In general, older apartments do not have large kitchens. The same can be said about modern smart apartments, which are gaining more and more popularity in metropolitan areas. The room should be comfortable. Therefore, when choosing kitchen sets for small kitchens, the main thing is to make sure that each item fulfills a functional role. There should be nothing superfluous in a small kitchen, otherwise it will be inconvenient not only to cook, but also to dine on it.
Content [Hide]
- 1 First steps towards choosing a kitchen for a small kitchen
- 2 Rules for placing pieces of furniture in a small kitchen: photo
- 3 The optimal size and location of the kitchen in a small kitchen
- 4 How to choose fittings and interior filling of small kitchen sets
- 5 Color scheme of designs of kitchen sets for small kitchens: photo examples
- 6 Kitchen sets for small kitchens: an overview of basic materials, pros and cons
First steps towards choosing a kitchen for a small kitchen
Before choosing a kitchen set for a small kitchen, it is worth measuring the parameters of the room. Taking measurements will help not only to choose the optimal size of furniture, but also to determine the correct placement of objects. If you need to purchase a mini-kitchen set, it is better to order its individual production, so that the features of the layout and shape of the room are taken into account.
Helpful advice! It must be remembered that in a kitchen of any size it is necessary to place objects not only conveniently, but also safely. So, it is categorically impossible to plan the close location of a gas hob and a gas boiler. Also, it is not recommended to install the refrigerator near the sink.
To make a small space as functional and convenient as possible, you should initially draw a diagram yourself, including the location of windows and doors, as well as communications. This will allow you to correctly think about the placement of the necessary items. It is also important to create a kitchen plan that shows the arrangement of furniture items. Thanks to this, you can get an idea of how successful the interior design will be.
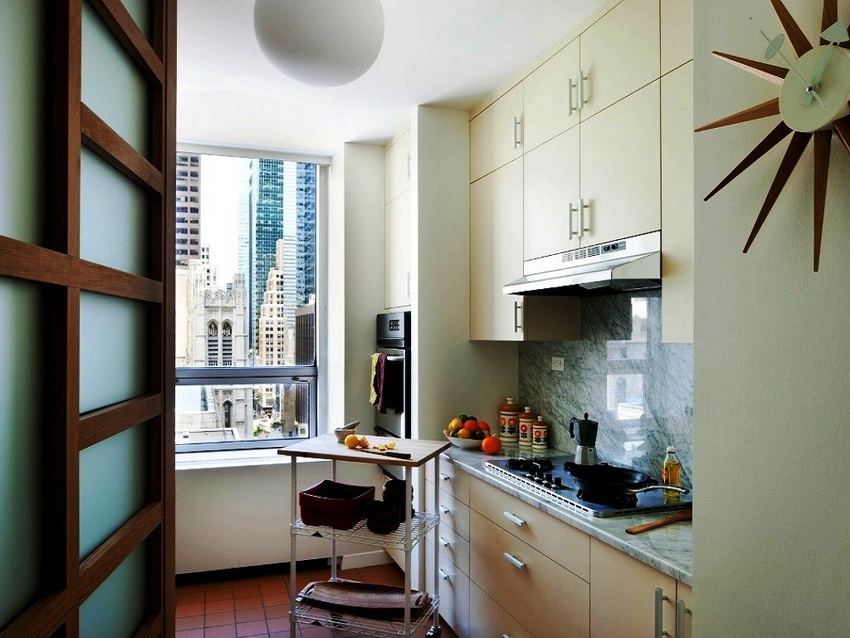
Regardless of the size of the kitchen, it must be equipped so that it is convenient to use all the elements
If you order a kitchen set in a Khrushchev or in a small apartment, you will need knowledge of such parameters as:
- distance from all corners to the entrance to the kitchen;
- the height of the walls from floor to ceiling, while separately you need to find out the distance from the floor to the ventilation;
- the number of outlets required. They should be enough to connect large and small household appliances.
All necessary measurements should be made taking into account the distance required to open the doors lockers and large household appliances. It is important to make sure that the doors will not interfere with each other and that moving around the kitchen during operation will be comfortable.
The main points to consider when choosing furniture for a small kitchen
Choosing comfortable and beautiful kitchen furniture is an important part of furnishing any kitchen. Therefore, you should adhere to certain rules.
The main parameters that are paid the main attention when buying are:
- Material. In a small kitchen, a glossy kitchen set made of plastic or high-quality MDF will look good. A reflective surface will add volume to the space and make the room visually larger.
- Furniture size. For a kitchen with a small area, furniture of small dimensions is needed. It is also advisable to install a corner set, which will be spacious and compact enough.
- Color scheme. In the photo of small kitchen sets, light shades and white are most often found. The same rule is followed when decorating walls, since such a color scheme visually expands the space.
- Facade design. In addition to the fact that glossy facades visually increase the area, one should also not forget about the need for mirror or glass inserts. The use of stained-glass windows, which play the role of an accent element in a monochrome space, is considered relevant.
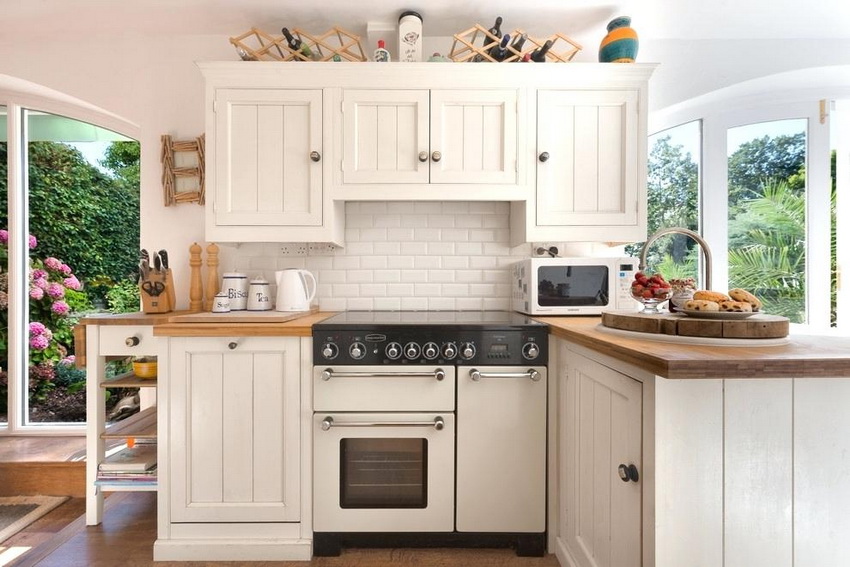
When arranging a small kitchen, you should rely not only on the size of the room, but also on the characteristics of the kitchen set
Rules for arranging a kitchen in a small kitchen
When choosing a kitchen set for a small kitchen, the choice of color and design fades into the background, because the primary task is to organize a comfortable space and the correct arrangement of pieces of furniture.
The main thing to focus on is the creation of the so-called working triangle, which includes 3 separate working modules:
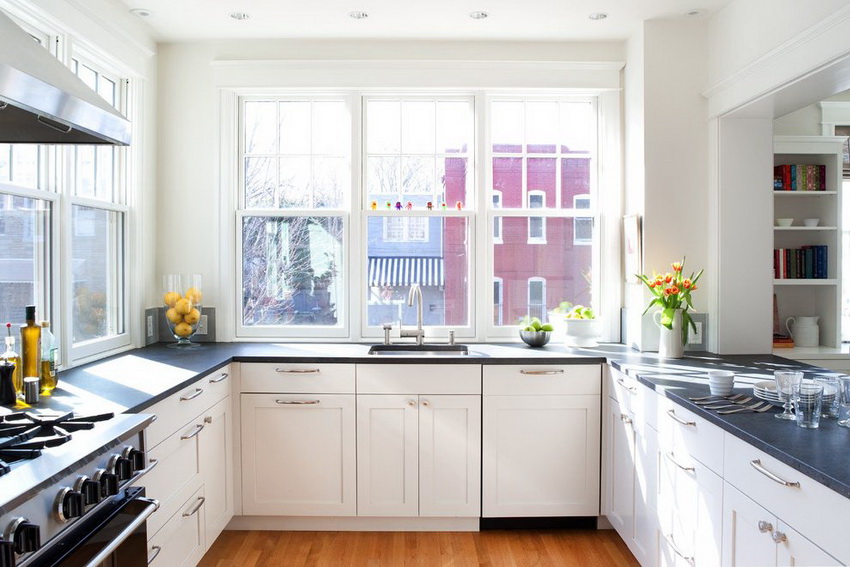
It doesn't matter what material the kitchen is made of, the main thing is that the furniture is reliable and of high quality
- fridge;
- washing;
- hob.
The most comfortable is the kitchen, where these objects form an equilateral triangle, in which the length of the sides varies from 1 to 2 m. An isosceles working triangle is considered suitable, but less successful. If the dimensions of this space deviate from the norm, then the process of cooking in the kitchen becomes more complicated.
If the shape of the room allows you to install only corner kitchen, then, as a rule, the working area turns into a rectangle, which is also considered the best option in a limited area. Straight kitchen sets in a linear small kitchen turn the work area into an acute-angled rectangle, making the space non-functional and uncomfortable. Therefore, in small rooms, this option is not considered acceptable.
Important! The ideal kitchen is one in which the sink, hob and refrigerator are separated by work surfaces. If the arrangement of objects is limited by the parameters of the kitchen, then it is preferable to place a dishwashing area and a stove next to it than a stove near the refrigerator.
Also, when choosing furniture for a small kitchen, you need to take into account the space required to open the doors of cabinets and household appliances.The optimal minimum is a distance of 80 cm, but in most small kitchens it is impossible to make it more than 40 cm.However, this distance will be quite enough to organize convenient work.
Rules for placing pieces of furniture in a small kitchen: photo
For arranging a small space, in addition to the main kitchen set, other pieces of furniture are used, which must be correctly selected and placed in the room. Creating a preliminary design will help you position all the items correctly while leaving enough room to move.
If the room is very small and the maximum length of the kitchen unit is 2 meters, then you should not occupy a significant part of the space with a dining table. In this case, it is better to consider options for a folding product of a round or oval shape. Such models are distinguished by the absence of sharp corners, which allows additional space savings.
When ordering furniture, you can make all protruding parts of the headset rounded or beveled. A folding or pull-out table makes it possible to adjust the size of the dining area depending on the number of people.
When choosing a mortise sink, you need to take into account that a one-section corner model of a kitchen set allows you to functionally use a blind corner and free up useful space on the countertop.
For premises with a limited area (less than 6-7 m²), built-in household appliances are preferred. In addition to the fact that the devices do not take up space on the work surface, they are also successfully hidden behind the headset facade. It is good if the kitchen has multifunctional appliances, for example, a multicooker or a food processor. Thus, there is no need to purchase additional dishes and small household appliances.
Related article:
Kitchen styles: how to make a room perfect
Which destinations are considered popular. Description of kitchens decorated in a classic style and Provence style. Contemporary design styles: art deco, neoclassic.
Also in the photo of kitchen headsets, you can find options for using roof rails, which are a metal pipe on which hooks and hinged shelves are placed. The rails are used to hang useful accessories such as potholders, ladles, spice jars, towels, cups and more. This accessory allows you to aesthetically leave useful items in sight and free up space on the work surface.
If you pay attention to the photo of kitchen furniture, you will notice a large number of built-in lamps. Lighting integrated into the furniture visually expands the kitchen area. You can also fix diode tape under the lower part of the wall cabinets above the sink and the work area.
Important! The more lighting elements in a small kitchen, the more spacious the room seems.
The optimal size and location of the kitchen in a small kitchen
The prices of a kitchen set depend primarily on the complexity of the design, size, materials of manufacture and options for the location of objects.
Manufacturers distinguish the following types of placement of kitchen sets:

Corner kitchen sets ideal when there is very little space in the room
- Linear. An option assuming that appliances and furniture are located along the length of one of the walls. As a rule, this type of headset is chosen in a very small space, when there is not enough space to create a working triangle. In this case, the worktop is placed between the hob and the sink, and it is better that the refrigerator is also as close as possible.
- Corner or L-shaped.In this case, small kitchen sets are placed along two walls, filling a non-functional corner in which the sink is located. The corner kitchen is considered the most ergonomic, since the working triangle is present here, although the distance between the sink and the refrigerator will be small.
- U-shaped. Takes up space along three walls while capturing two corners. Previously, this option was considered suitable for large kitchens. But even in a small kitchen, you can position the countertop and sink to the window, and bring the desktop to the window and use the window sill to increase it. U-shaped kitchens are often complemented by a small bar counter.
- Ostrovnoy. In a small kitchen, it is permissible to use a pivoting island structure, which includes both working equipment and cabinets, but of minimal dimensions. Such a kit should not be attempted to be installed in a kitchen of less than 9-10 m². And you also need to take into account that the price of a kitchen set for a small rotary kitchen will be higher than the standard one.
How to choose fittings and interior filling of small kitchen sets
Looking at the pictures of kitchen sets, you can see that in some cases the shelves of the cabinets are left open. But designers still do not recommend doing this in a cramped room.
On open shelves, there is no way to install modern sliding fittings, which will allow you to place more dishes, food and other kitchen accessories. The drawers are more spacious. Also, various containers, nets and baskets are used, which make it possible to optimize the storage of kitchen utensils.
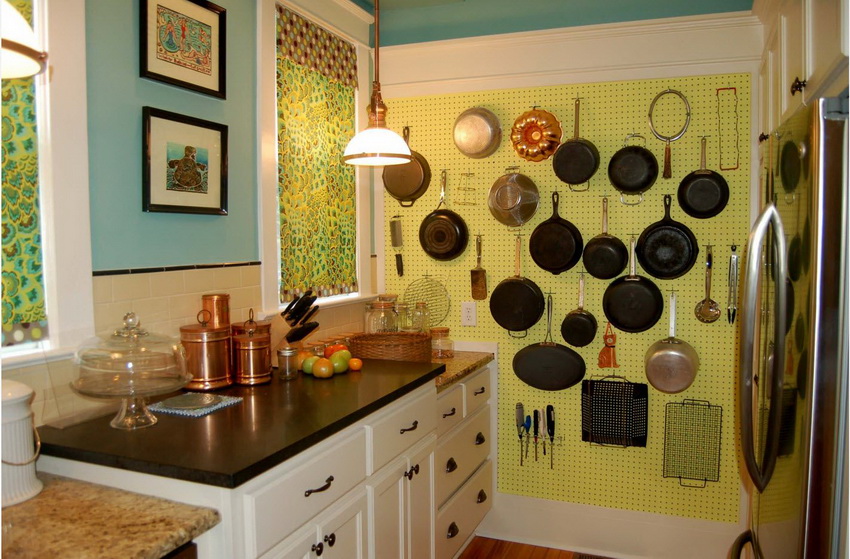
Effective optimization of the storage of kitchen utensils is one of the main rules for saving space in a small kitchen
Other internal elements of the kitchen set include:
- Supports for dishes. They are plastic and metal grilles.
- U-shaped baskets. They are capable of supporting heavy weight, suitable for storing heavy dishes or household chemicals.
- Separators. They help to properly organize the space of spacious and deep boxes or shelves, creating zones independent of each other.
Useful advice! If the kitchen is corner, then in the corner you can place a grid-carousel, which allows optimal use of space and facilitates access to the most distant objects.
Do not forget about other useful fittings, such as lifting mechanisms that open the doors upwards. Choosing this way of opening, you need to measure the height of the person and the height of the door. Telescopic sliding systems with closers that ensure smooth closing of drawers also make it easier to work in the kitchen. The same mechanisms can be installed on the doors.
The bar counter is also considered one of the elements of the kitchen set. Due to its elongated shape and small width, it can be placed anywhere. Often the bar counter acts as an element of space zoning if the area of a small kitchen is increased by combining it with an adjacent room or balcony. The bar counter can be either a continuation of the kitchen set or act as a separate structure that plays the role of a working and dining area.
Color scheme of designs of kitchen sets for small kitchens: photo examples
The design of a kitchen set for a small kitchen is chosen based not only on the parameters of the space, but also on the general style of housing design. Designers do not recommend using classical directions for arranging small areas, which imply massive wooden furniture. Therefore, more often in small kitchens, they give preference to modern styles, such as minimalism, high-tech or loft.
The colors and design direction are chosen, taking into account personal wishes, the shape of the kitchen set and the features of the wall decoration. Light colors are considered the most successful when decorating a room.
Beautiful kitchen sets are also obtained by combining light with dark colors. This technique allows you to structure the space and create accent areas.
Bright colors are more typical for Provence styles, boho, fusion and loft. In order not to make the room too colorful, it is better to perform bright facades against the background of monotonous walls in a contrasting color. Looking through a selection of photos of kitchen facades, you can see that gray, red, blue, blue, yellow and orange, pink are considered popular colors. Even black, if used correctly, can decorate a small room.
Also, when choosing the appearance of facades, it is recommended to give preference to options that differ in gloss and reflectivity. The shiny surfaces, due to the effect of light reflection, visually enlarge the room and add volume to the room.
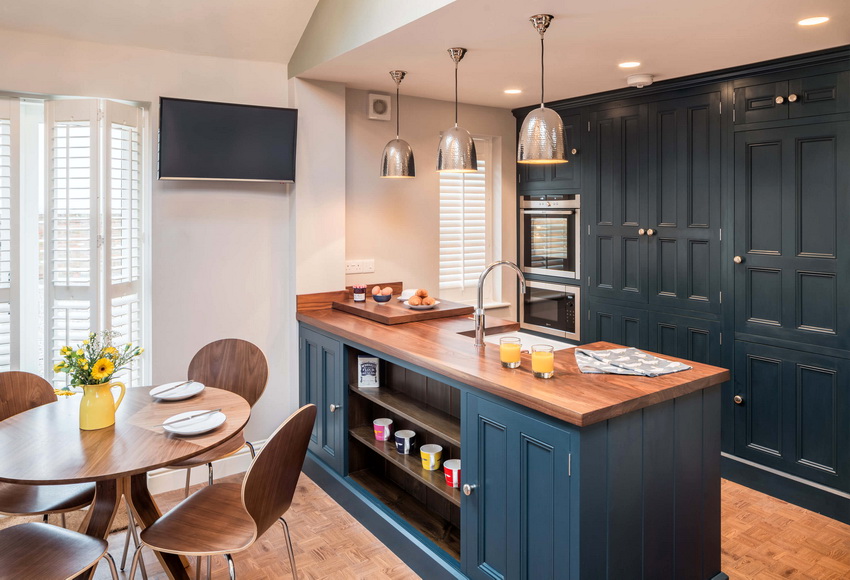
As a rule, the kitchen is decorated in a restrained color scheme, with the exception of some modern styles.
Hi-tech and techno styles use a combination of glossy facades and matte surfaces. White or silver household appliances easily fit into such interiors.
Why white kitchen sets are popular in small kitchens
White color and its shades have always been popular and are still relevant in the design of kitchens of all sizes. The white kitchen unit is distinguished by its ability to reflect light, which creates the effects of lightness and spaciousness. If you add mirrored surfaces to white facades, you can visually increase the area of the room even more.
Despite the fact that white is considered a soiled color, it is much easier to care for it. To slightly diversify the setting of a small white kitchen, it is recommended to add several contrasting textures or colors to the interior. White is versatile, so it goes well with other shades. For example, the facade of a white kitchen unit can be diluted with red, black, purple, pink, or another color. If you decide to choose a completely white kitchen set, then it can be shaded with surfaces that will be slightly darker than the facades and the backsplash.
Kitchen sets for small kitchens: an overview of basic materials, pros and cons
Furniture for small kitchens is made from various materials. Before giving preference to any headset, it is worth examining the properties of the material from which it is made. You also need to take into account that the facades must be resistant to mechanical damage. The most commonly used materials include:
- MDF. It is considered the most suitable for use in rooms with high humidity. The material is durable and resistant, inexpensive and environmentally friendly. MDF kitchens are easy to assemble and install;
- wood. It is considered the most expensive material for making kitchen furniture. If you use body parts or facades made of natural solid wood, you need to make sure that they have been pre-treated with protective agents and antiseptics. The demanded species are oak, birch, spruce, pine;
- multiplex. This is also an ecological material. For the production of finished panels, several layers of wood are used, glued into one sheet;
- Chipboard. The cheapest material used for the production of modular kits. The finished products are notable for their low price, and the photos of the kitchen sets show that such facades look very attractive. The material must be of high quality and meet European standards.It should be noted that such furniture does not like high humidity and mechanical damage;
- plastic. It is considered moisture resistant and fade resistant. Plastic facades are often found in small kitchens, especially in modern interiors. It is characterized by a long service life;
- fake diamond. Such furniture always looks luxurious and sophisticated, is highly resistant to damage, but is expensive.
The correct arrangement of a small kitchen is not an easy task. The main thing to remember when choosing a kitchen unit is that furniture should be multifunctional, easy to clean and roomy. It is also important that after placing all the items there is enough space for comfortable movement during the operation of the kitchen.
