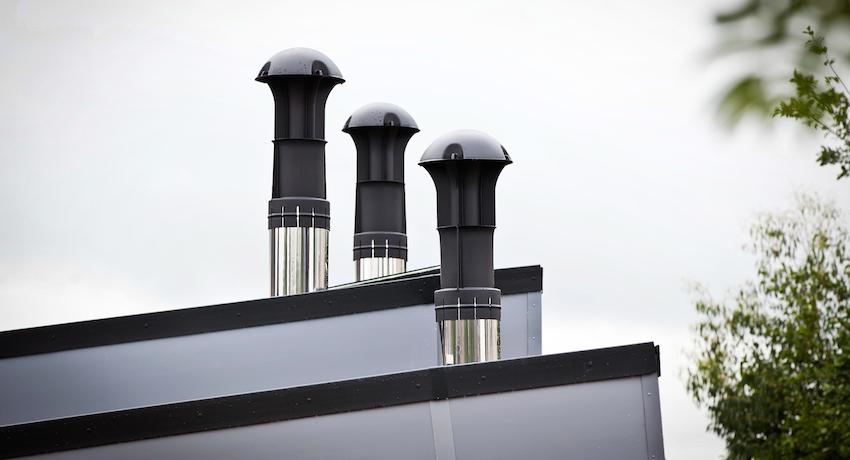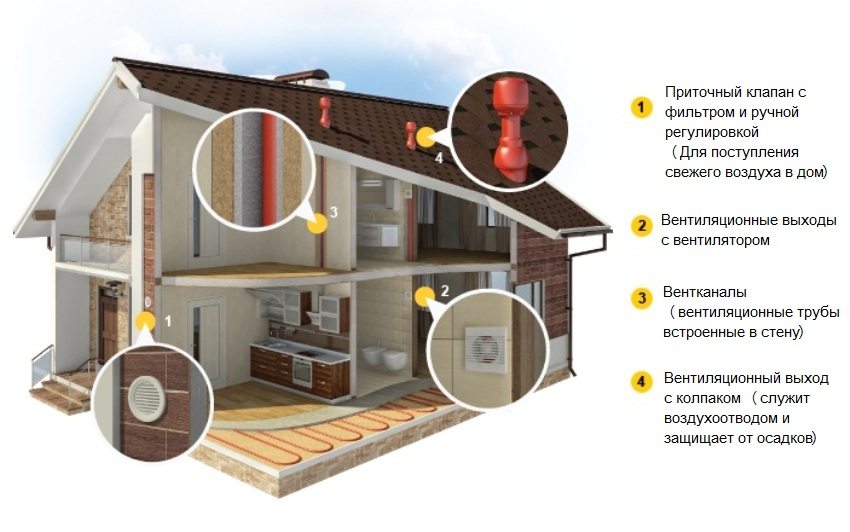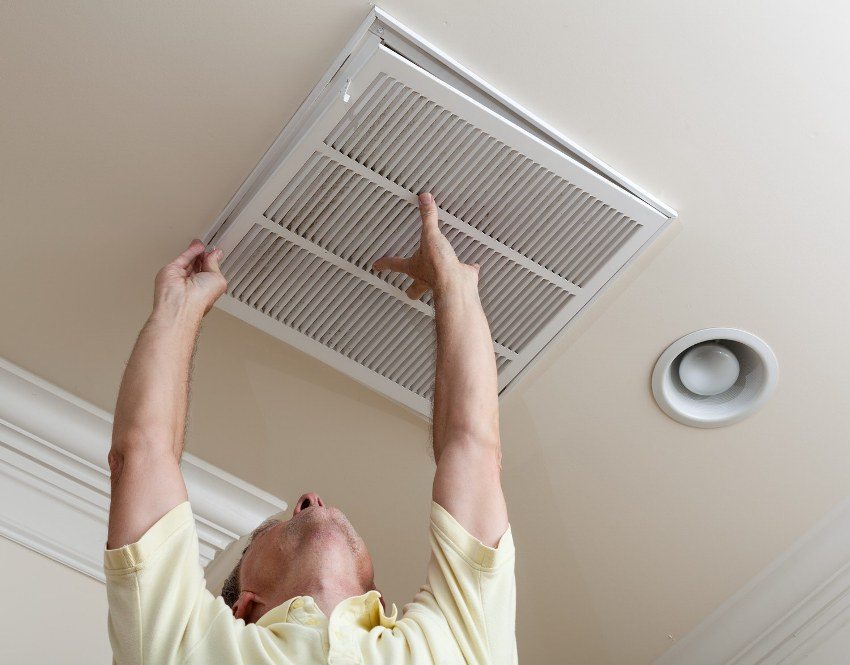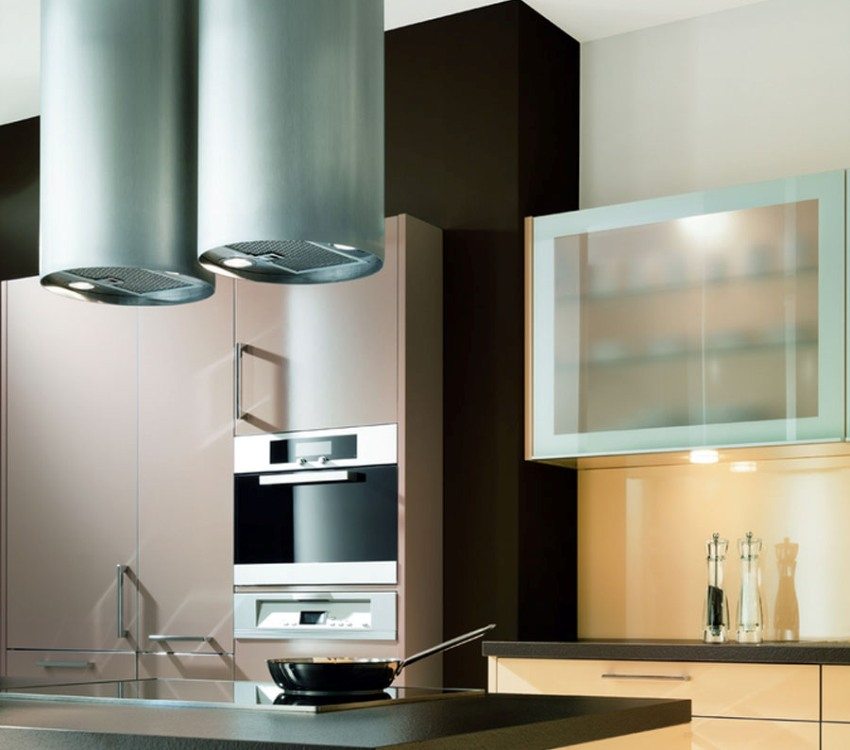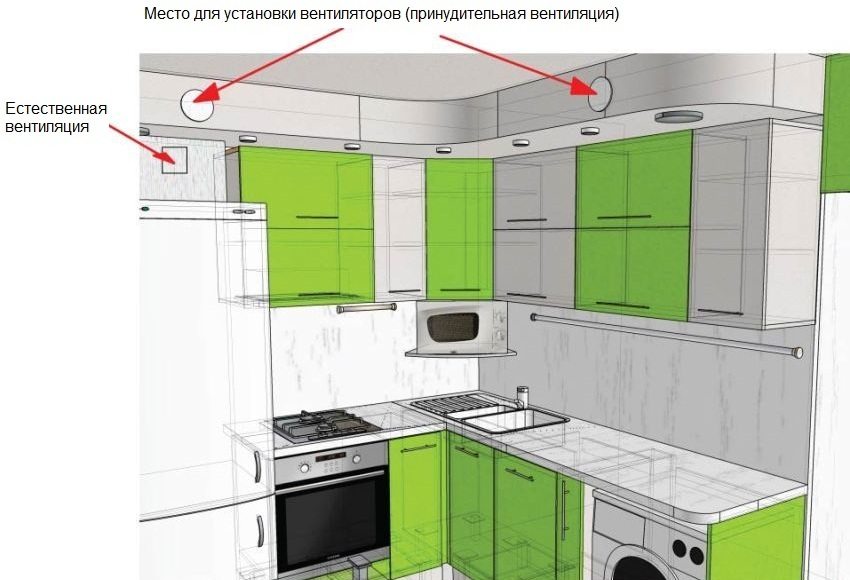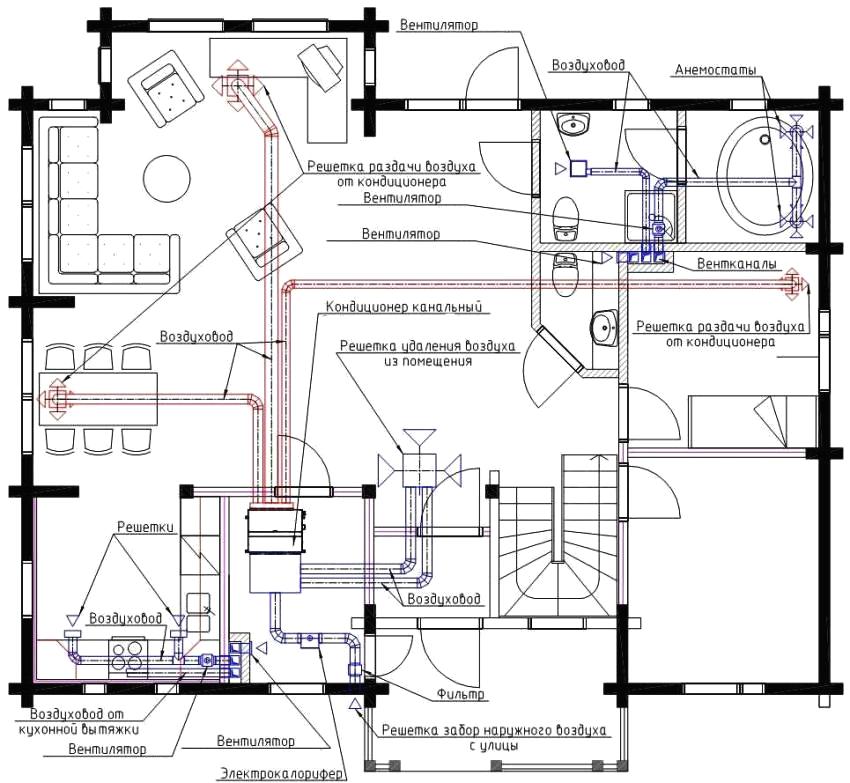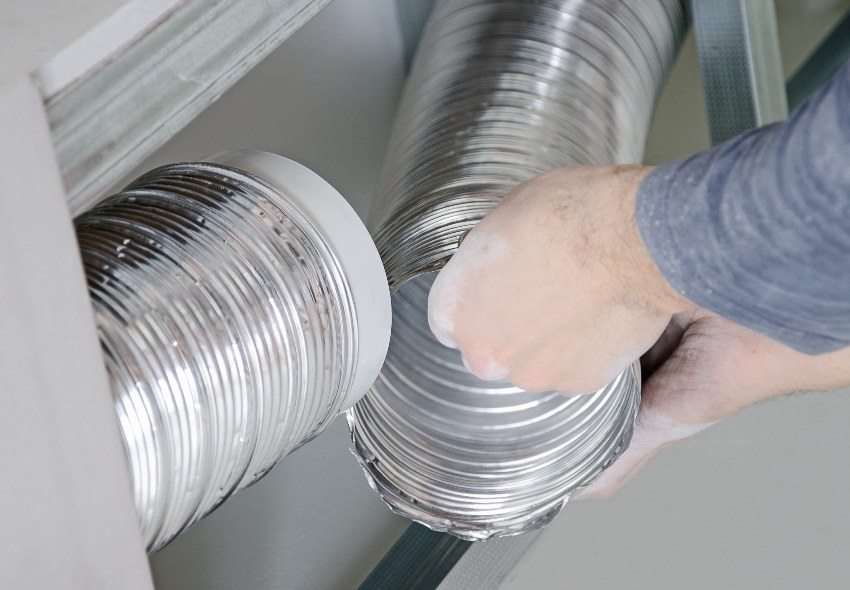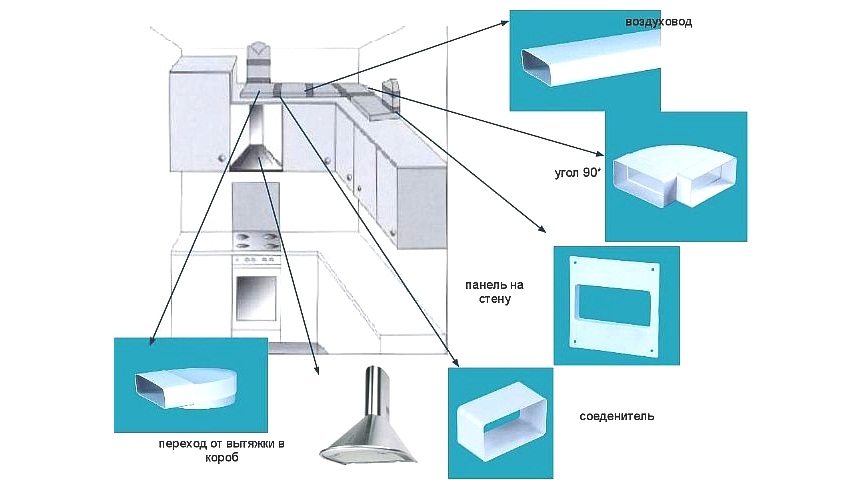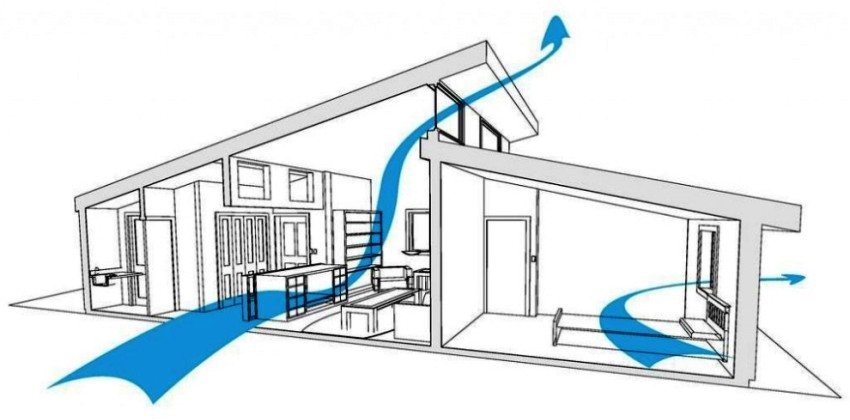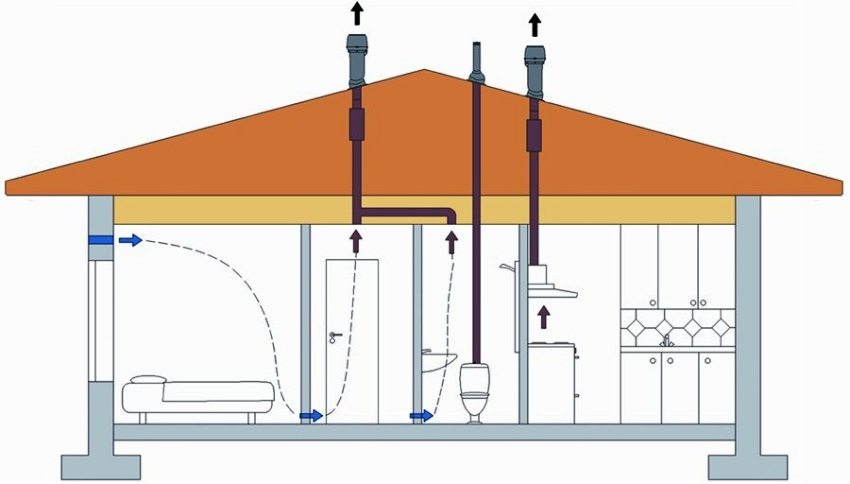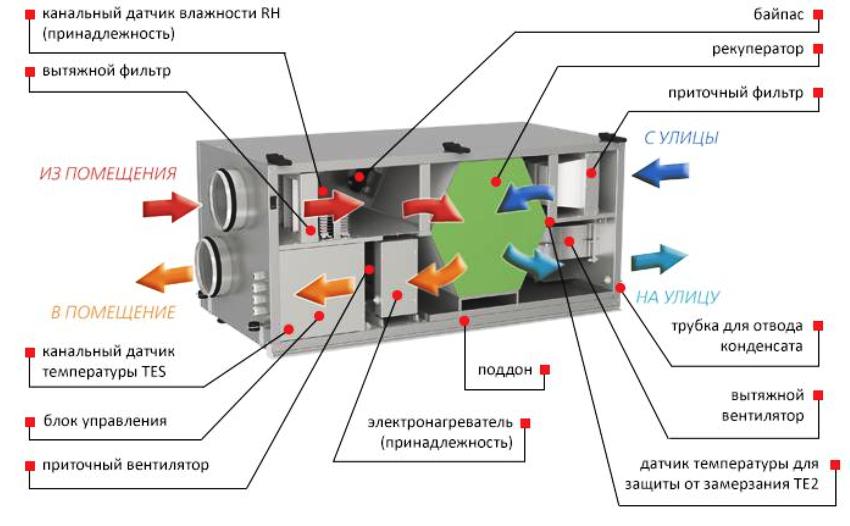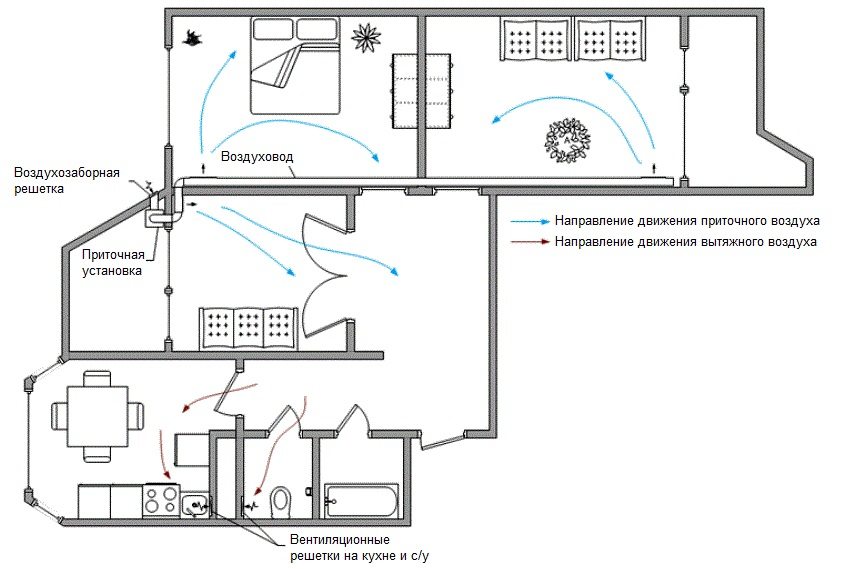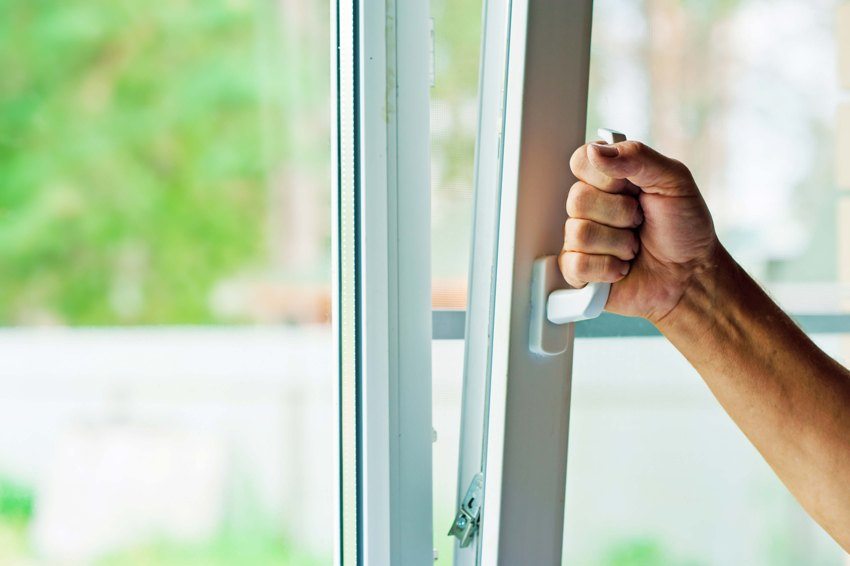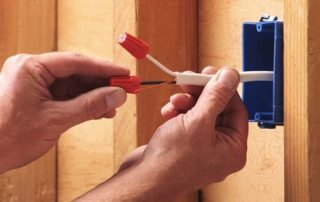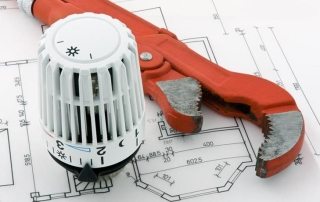Modern houses, thanks to plastic windows, external and internal insulation, become quite airtight. On the one hand, this is good, but on the other hand, it makes it difficult for fresh air to enter the house, its ventilation partially stops or is completely absent. To remedy the situation, the owner of the house building needs to draw up a ventilation scheme in a private house with his own hands, or contact specialists to organize a ventilation system in a private house, the scheme of which will be provided for by the project.
Proper ventilation in a private house prevents the formation of condensation, the spread of mold and mildew, and creates a favorable microclimate for residents. Ventilation should be provided not only for living rooms, but also for utility rooms: bathrooms, kitchens, toilets, basements, boiler rooms.
Distinguish between natural and forced ventilation in a private house. Some systems can be installed by hand.
Content [Hide]
- 1 Creating a natural-type ventilation scheme in a private house with your own hands
- 2 Ventilation of private houses of forced type
- 3 Features of ventilation in the kitchen
- 4 The relevance of ensuring air flow
- 5 Which ventilation option for a private house should you choose?
- 6 Ventilation in a private house (video)
Creating a natural-type ventilation scheme in a private house with your own hands
Natural ventilation in a private house consists in the fact that special channels are laid in the walls through which air is circulated in all rooms, as well as in the fireplace area. Due to the different density of warm and cold air, a natural movement of air flows occurs.
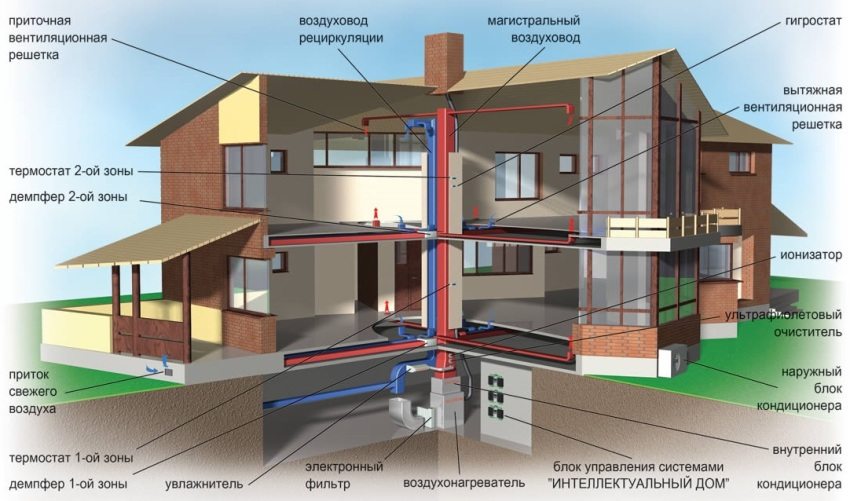
Ventilation scheme in two-story house
The diagram of natural ventilation in a private house shows the location of vertical air duct pipes that start in the ventilated room and go up to the ridge on the roof.
To make natural ventilation in a private house with your own hands, it is necessary to lay a channel with a section of 140 mm in the wall (usually bearing). It is important here that the thickness of the exhaust duct masonry is one and a half bricks. If the thickness of the channel is less, then the effect of reverse thrust is possible. The pipe should end above the ridge, which will also provide sufficient traction. From this channel, horizontal bends are arranged for rooms, the diameter of which is 100 mm. You can make ventilation wiring in a private house from plastic pipes.
Do-it-yourself ventilation in a private house, a diagram and calculation of system parameters is a completely feasible process, subject to compliance with the rules and recommendations.
Ventilation of private houses of forced type
A forced ventilation system in a private house is necessary where natural ventilation is not able to provide a full air renewal. Most often, ventilation devices are needed in boiler rooms, bathrooms, toilets and kitchens. The devices with which forced ventilation is carried out are fans and hoods.
Useful advice! Forced ventilation removes unpleasant odors and excess moisture from the room. Therefore, if you want to prevent fungus or mold from growing in the bathroom, be sure to take care of the ventilation of such rooms.
Forced air exchange can be organized using the ventilation scheme in a private house. The scheme may assume the presence of a wall fan, which is installed at the beginning of the air duct. Although the bearing fan is more durable, it generates a lot of unpleasant noise during operation. Bushing devices work much quieter, which, moreover, are cheaper.
Features of ventilation in the kitchen
The kitchen area is always influenced by smells. The air change here must be carried out constantly, therefore forced ventilation, which is simply necessary during cooking, must be enhanced by a stable natural type of air exchange.
Hood installed above the stove. This is the most effective way to extract air in this room, as when cooking certain foods, heat and steam are released, with corresponding odors. Condensation forms on plastic windows.
When installing the hood with your own hands, it is important to install it at the optimum effective distance from the stove. For gas stoves this is 0.75 m, for electric - 0.65 m.
Sometimes a supply unit is used in the kitchen. It is an element of the supply and exhaust ventilation system and promotes effective air exchange. This system will function correctly with sufficient traction tap function. Therefore, when using an air handling unit, it is important to check the draft in the ventilation duct. Otherwise, the supply air flow will simply mix with the used air and spread to other rooms.
Video examples and explanations on the ventilation device in a private house with your own hands can be found on the Internet.
The relevance of ensuring air flow
The ventilation scheme in a private house with your own hands should provide not only drainage, but also the flow of air in sufficient quantity. If you do not take care of this, then we can assume that the house does not have proper ventilation. The tightness of windows and doors becomes the reason that natural ventilation ceases to function in the house and the process of air stagnation is observed. In addition, the work of forced air exchange will lead to the opposite effect, when through the channels of natural exhaust air begins to move in the opposite direction along with all dust accumulations.
Related article:
|
The rules for organizing the ventilation system should take into account the fact that modern windows and doors do not let fresh air into the premises, as it was before. They do not have those gaps that were allowed by the outdated SNiP standards. Even with a well-organized ventilation system, the air in the house can be stuck, which is the main sign that there is no air circulation in it.In such rooms, persistent technical and toxic odors are established, which come from glue, wallpaper, linoleum and other building and furniture materials. Moisture and condensation may appear.
For clarity, you can familiarize yourself with examples of a ventilation device in a private house with your own hands (video instructions are available on the Internet).
Which ventilation option for a private house should you choose?
The ventilation scheme in a private house with your own hands should be drawn up according to the calculation of all the necessary parameters. Ventilation is calculated based on data on the area of ventilated premises and the number of people in them. The air exchange rate is taken at the rate of 10 m³ per hour per person.
What air exchange systems are offered in private houses? How to make natural ventilation competently and functionally so that condensation does not collect, the walls do not get damp and the air always remains fresh?
The following ventilation methods are offered:
- natural ventilation system;
- supply and exhaust ventilation system;
- combined ventilation system (when supply and exhaust are added to the natural one).
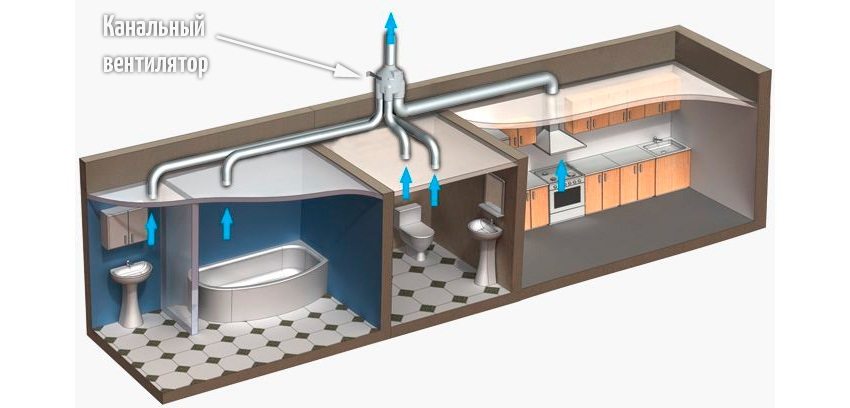
Providing ventilation with duct fan
The choice for DIY installation of a ventilation system in a private house depends on many factors. This is the state of the environment, materials of manufacture, construction of the house, and, finally, the financial capabilities of the owner.
There are rooms where additional installations will help balance the microclimate. Therefore, the combined ventilation system at home will give an optimal result.
Supply and exhaust ventilation system in a private house
Despite the fact that the ventilation scheme in a private house with your own hands may seem too simple, with the proper approach to its organization, it will provide comfortable conditions in the house.
The most suitable ventilation system for a private house is considered to be supply and exhaust ventilation, where air supply and exhaust is forced. To install a ventilation system with your own hands, it is necessary to calculate the required air exchange, determine the installation location of the equipment (usually a dry utility room is used) and outline the location of the holes for the air inlet and outlet. Openings for air supply and exhaust are arranged in opposite corners of the room. A pipe is inserted inside the hole and closed with gratings from the outside. A check valve is installed from the inside. An air handling unit is fixed in the selected place, ventilation ducts are connected to it using metal clamps. Flexible pipes are used for air ducts.
Pipes for ventilation in private houses you can use plastic or aluminum. With the help of fasteners, the channels are bred to the rooms of the whole house. Air ducts are usually located above suspended ceilings. The outlet for the duct pipes is covered with ventilation grilles.
Useful advice! Using a fan in the air handling unit, it is possible to achieve an increase in the rate of removal of polluted exhaust air.
The supply and exhaust system can be equipped with a heat recuperator, which heats the air coming from the street. Another option for supply and exhaust ventilation is a supply and exhaust system with air conditioning. With the help of such an air handling unit, warm air is cooled.
Bathroom ventilation system in a private house
When equipping the ventilation system with your own hands in the bathroom, it must be borne in mind that during the use of the bathroom, excess humidity occurs there, condensation appears. Metal parts and elements that collect condensation in the bathroom begin to rust.
The bathroom ventilation scheme should be provided for by the project. It involves the device of a ventilation shaft, the entrance to which from the side of the bath is closed with a grate. Supply air can enter the bathroom through open vents and the gap between the door and the floor. Natural ventilation ensures optimal humidity and temperature in the bathroom.
Useful advice! If the bathroom is located on the second or third floor of the house, forced ventilation is used to eliminate moisture and condensation. This system uses a fan.
IN combined bathrooms and bathrooms, sewage ventilation is used in a private house. There are several options for installing ventilation pipes for such rooms. One of them is to run a ventilation pipe along the wall of the house. Such a pipe will look like a drainpipe. The length of the ventilation pipe should be such that its beginning is above the roof covering. It is recommended to use a pipe diameter of 11 cm. Complete and detailed instructions can be found in the video materials on the installation of ventilation in bathrooms.
DIY basement ventilation device in a private house
The basement room in a private house is often used for household needs. To avoid dampness and condensation on the walls, ventilation is required in the basement of a private house. With your own hands, you can arrange simple ventilation by punching holes on opposite sides of the base. Cover them with bars to prevent rodents from entering the basement.
Better ventilation of the basement can be done by using pipes. For installation, you will need two pipes (with a diameter of 8-15 cm), grilles, canopies that protect against rainfall, thermal insulation. One end of the supply pipe is installed in the wall opening at a distance of 25-35 cm from the basement floor. The upper end of the pipe is led out through the plinth and placed along the wall. The length of the outer part of the pipe should be 50-60 cm. For a more aesthetic appearance, the pipe can be made invisible.
The supply pipe must be installed in an opening in the basement ceiling. If the basement is used for storing food, then it is recommended to place the pipe in close proximity to them. The pipe from the basement is led out through all floors and ends at a height of 40-60 cm from the roof. It should be noted that in private houses, condensation in the ventilation formed in the chimney will drain into the basement. Therefore, a container is placed in the basement into which condensate is collected. Pipes for ventilation can be plastic or asbestos-cement.
On the Internet, you can find various ventilation schemes in a private house. It is much easier to do the installation according to the scheme with your own hands. The video will tell you about the options for installing ventilation systems in the basement of a private house.
The ventilation system in the boiler room of a private house
When installing ventilation with your own hands in a boiler room, it is necessary to take into account the binding of ventilation elements to the location of the heating equipment. For the boiler room, natural or forced ventilation can be used.
Useful advice! If your boiler room has solid fuel boiler, it is recommended to install forced ventilation.
The arrangement of air duct pipes in the boiler room can be vertical or horizontal. But at the same time, horizontal air ducts in the boiler room should not contain rotary sections and should be installed only in the case of forced ventilation. For natural ventilation, the boiler air duct can be vertical and at least three meters long.
Combined ventilation is the optimal ventilation system in the boiler room. If forced ventilation ceases to function in the boiler room, natural ventilation will partially replace it.
By equipping your home with an effective ventilation system, you will ensure the long-term operation of the house structure and preserve your health.
Ventilation in a private house (video)
