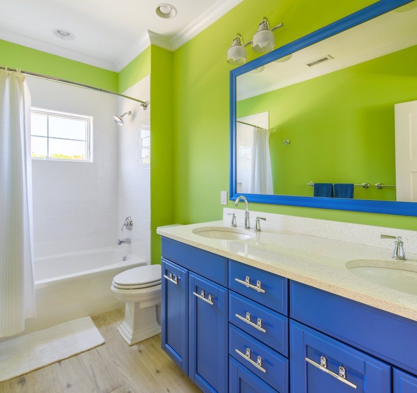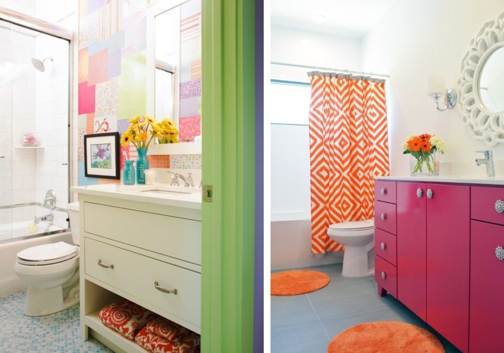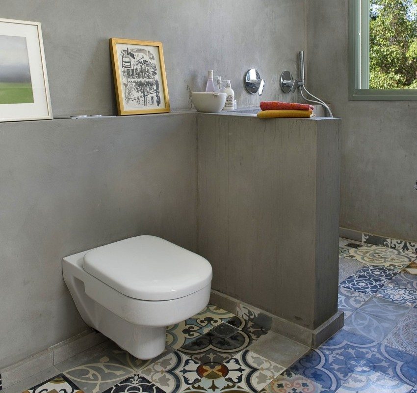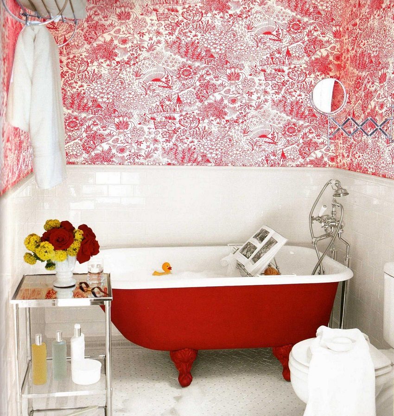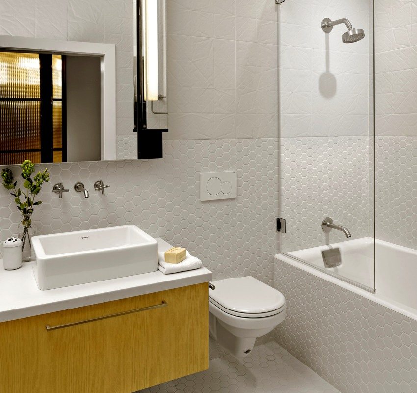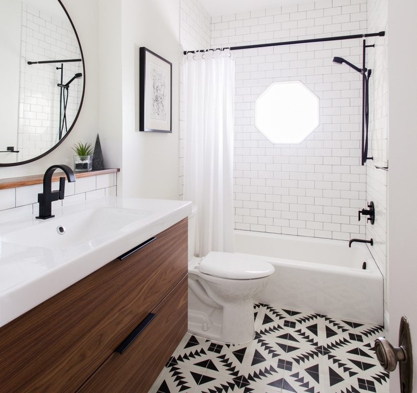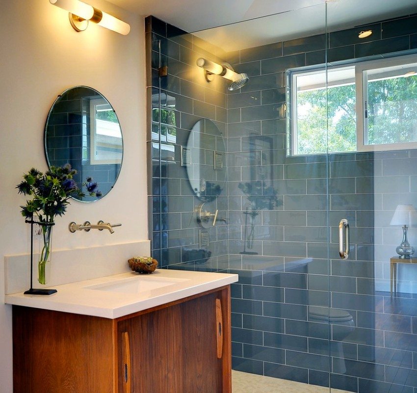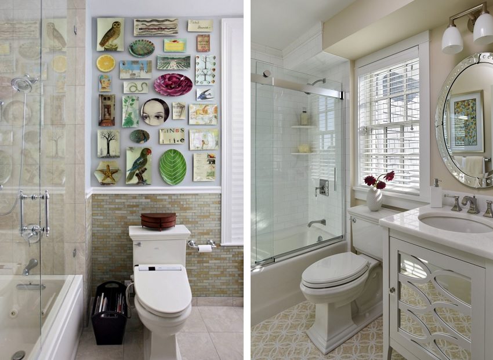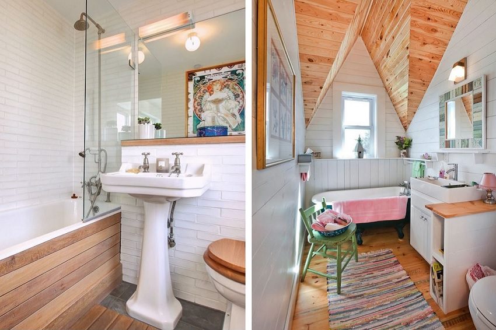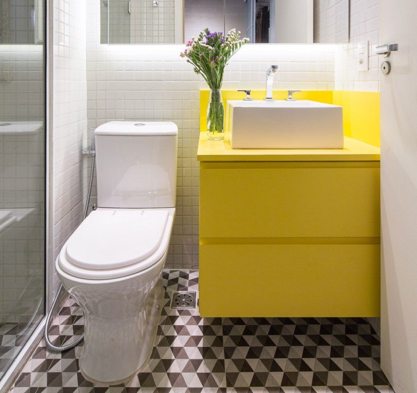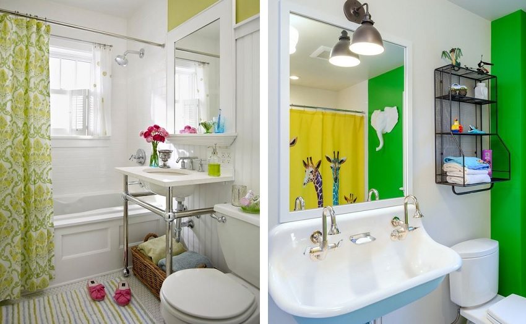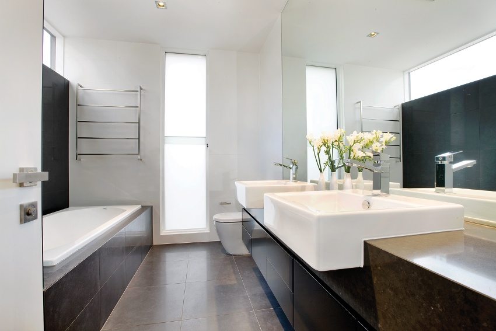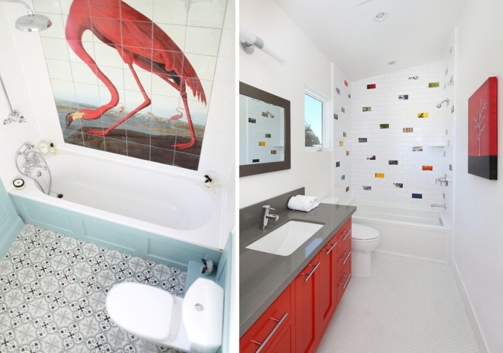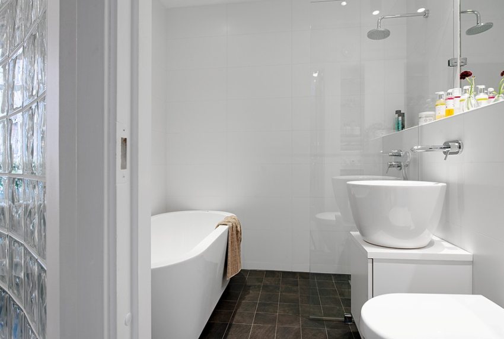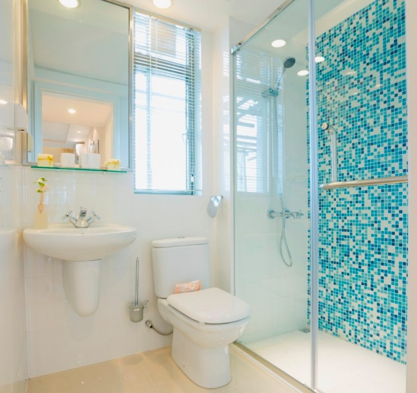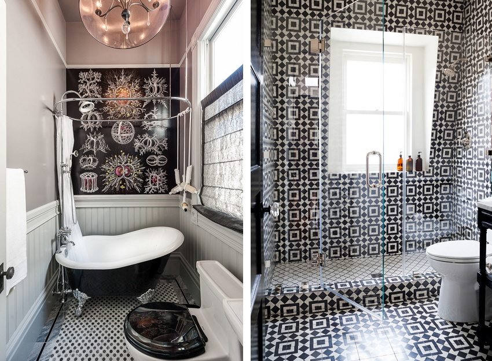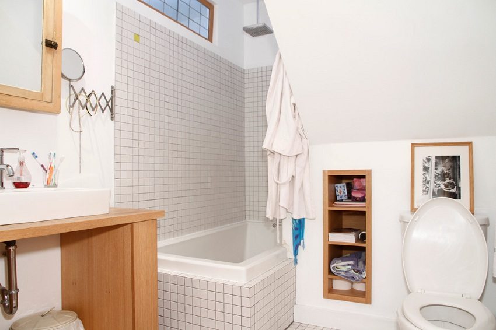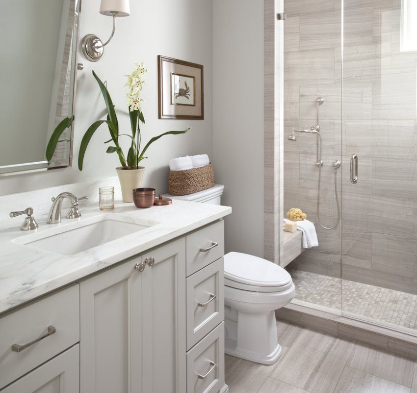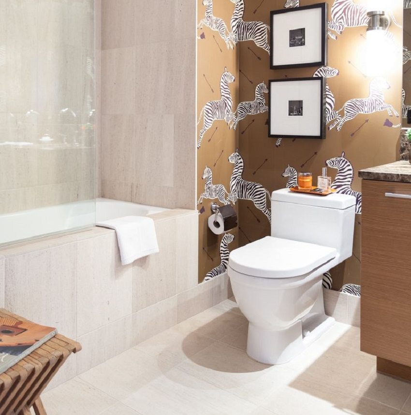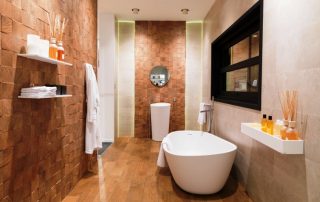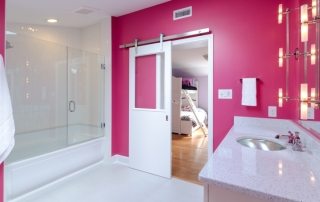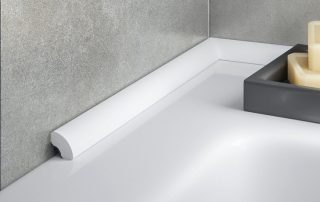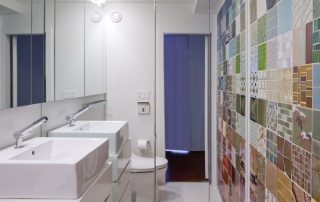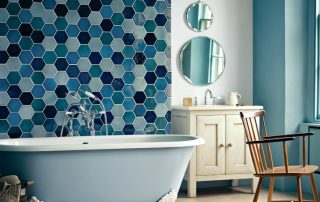There are many opinions on whether it is right to combine a bathroom with a toilet. Discussions on this topic have been going on for many years and, despite the many arguments "for" and "against", planners and designers have not come to a common opinion on this issue. Follow the advice of the masters when choosing the design of bathrooms combined with a toilet: photos of interiors will help you understand how to make combined bathroom the advantage of your home, not its disadvantage.
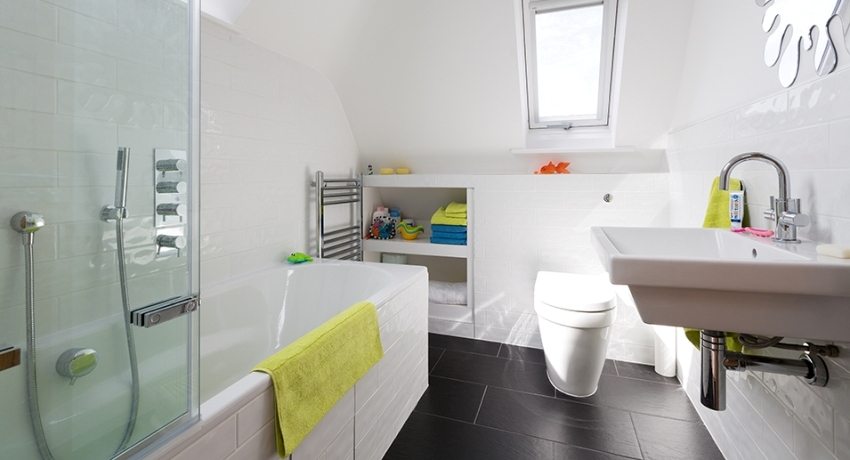
Laconic black and white bathroom design can be enlivened with bright accessories
Content [Hide]
- 1 Design of bathrooms combined with a toilet: photos of interiors
- 2 Creating a bathroom interior combined with a toilet - subtleties and complexity
- 3 Useful tips for finishing a combined bathroom
- 4 Color design and lighting of the combined bathroom
- 5 Selection of furniture and accessories for a bathroom combined with a toilet
Design of bathrooms combined with a toilet: photos of interiors
Thanks to incessant discussions on this issue, it became clear that the combined layout of the bathroom and toilet has several clear advantages:
- it is much easier to plan and decorate one room than a toilet and a bathroom separately;
- thanks to the combination of a bathroom with a bath, the useful area of the room increases;
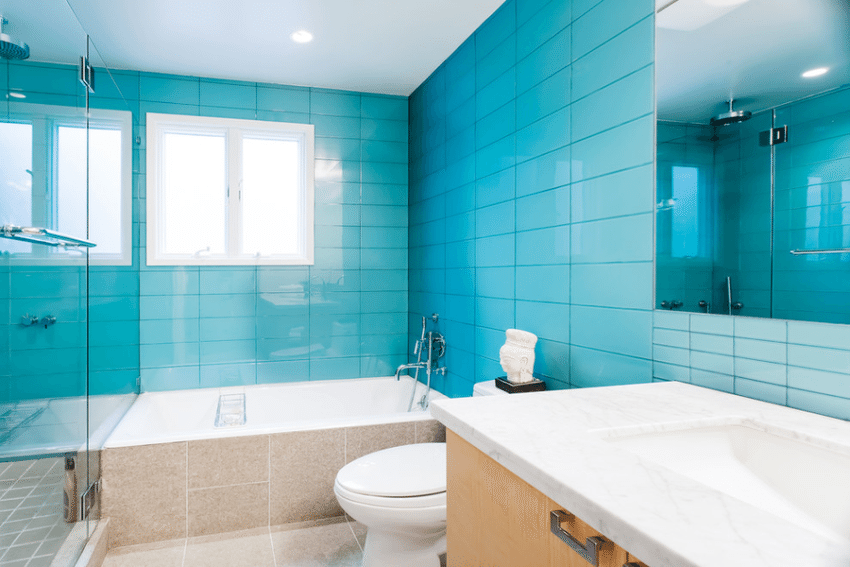
Ceramic tile - the most popular material for bathroom decoration
- installation and further maintenance of plumbing becomes easier due to its location in one room.
A bathroom combined with a toilet is an excellent solution for small families. Indeed, thanks to such a layout, you can significantly increase the living area, while maintaining all the necessary communications.
But how to make a bathroom, combined with a toilet, not only functional, but also beautiful? Here are some options for creating a beautiful and original bathroom design:
- Contact an experienced designer and order a project from him. In this case, when choosing a designer, it is best to be guided by the recommendations provided and previous work performed.
- Start creating a project with your own hands. Thinking over the design of the bathroom - rely on your own taste, as well as on the practicality of the materials you choose.
- On the Internet, find a photo of a ready-made design that suits your layout. You can take it as a basis and create your own version of the bathroom. Be guided by examples of photos of the design of a bathroom with a toilet.
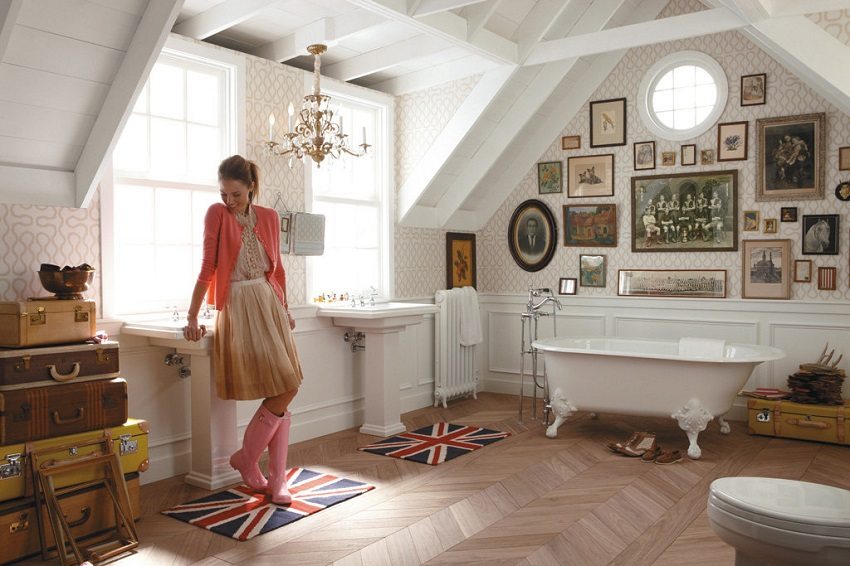
Two washbasins in a spacious bathroom, combined with a toilet, will make its use more comfortable for a large family
Having found a photo of a design that suits you in style and layout, remember that this is only a guideline for you. You still need to choose the colors, materials used and other components of the interior yourself, in accordance with your wishes and possibilities.
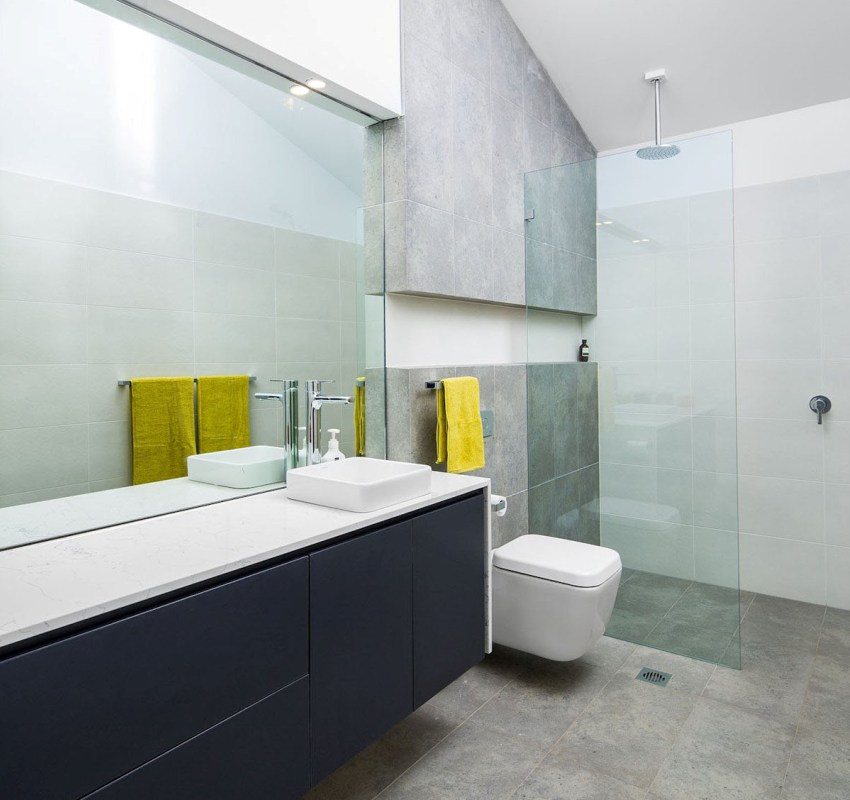
Mirrors and transparent partitions visually expand the space of the bathroom combined with the toilet
Creating a bathroom interior combined with a toilet - subtleties and complexity
Combining a bathroom with a toilet always entails one difficulty that must be taken into account: in a relatively small area, you need to place a lot of different plumbing and household appliances. For example, a washing machine takes up a lot of space. In addition, the care of plumbing has its own characteristics and must be taken into account when developing a design for a bathroom.
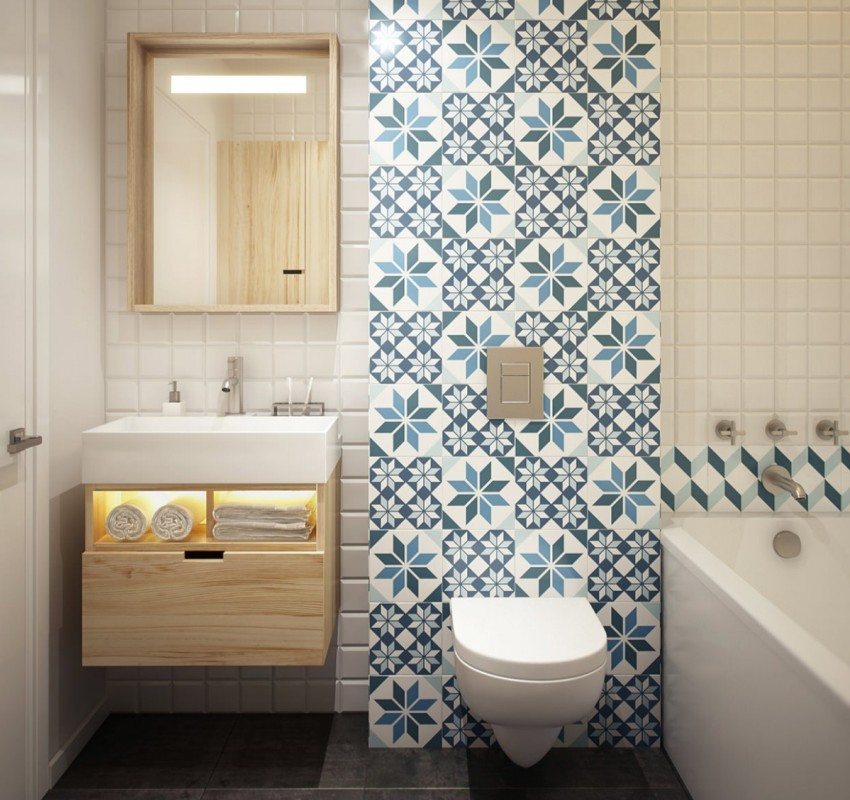
The combined bathroom can be divided into conditional zones with different color schemes of the walls, combined into a common style
Below are a few of the main points that you should pay attention to:
- the ability to quickly and easily clean up in all corners of the bathroom is a must when creating a design. The bathroom, combined with a toilet, must always be clean;
- only specialized moisture-resistant products should be used as finishing materials;
- also pay attention to the overall durability and practicality of the interior.
As examples, see the photo of a small bathroom combined with a toilet.
Useful advice! The optimal placement of individual interior elements will help you visually increase the space in a small bathroom combined with a toilet. Having taken care of the correct arrangement of all components, you can fit all the necessary plumbing and household appliances into your bathroom.
Correctly placing plumbing and household appliances, while maintaining space for movement, is the main task in planning the design of a bathroom combined with a toilet. Use the following guidelines to achieve the desired effect:
- the bathroom itself is best placed opposite the door, along the wall - in this case, all the rest of the plumbing will perfectly fit along one of the side walls. This is the simplest method for placing plumbing fixtures, which does not require any redevelopment;
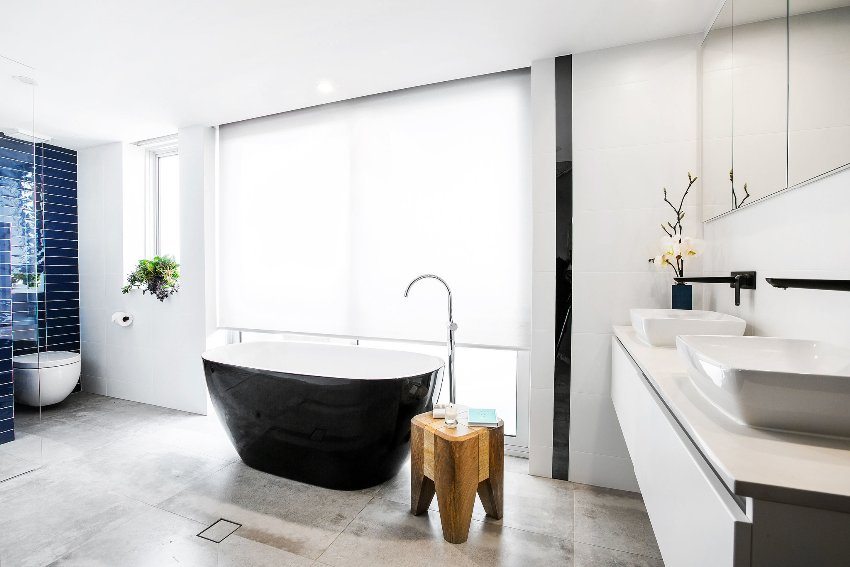
Modern bathroom combined with toilet
- for decorating a small bathroom, it is better to give preference shower cabin or a sitz bath. This will save space that you can spend on placing a washing machine or additional cabinets. On the Internet, you can find many interesting photos of the design of bathrooms with a shower;
- if space in the bathroom is very limited and the placement of the washing machine seems almost impossible - consider installing the machine under the sink. A modest-sized washing machine will fit well under a slightly raised washbasin. This solution will help you create a modern bathroom interior with a washing machine (photo examples that you can find on the Internet will serve as inspiration for you);
Useful tips for finishing a combined bathroom
In order to improve the aesthetic and functional performance of your bathroom, it is not always necessary to redevelop. Often you can do with small changes, while achieving the desired result. Looking through the photos of the interiors of the bathroom, combined with a toilet, with a shower, you will see how much can be done even in a standard layout.
Related article:
Small bathroom renovation photo: we create a bathroom wisely. We plan the space: the choice of tiles, lighting, plumbing, furniture, washing machine. Pipes and waterproofing.
For example, use glossy or transparent materials to visually expand a small bathroom. Bright lighting and bright colors will definitely play a positive role in expanding the space. When creating a bathroom design combined with a toilet, use photos of finished interiors as examples.
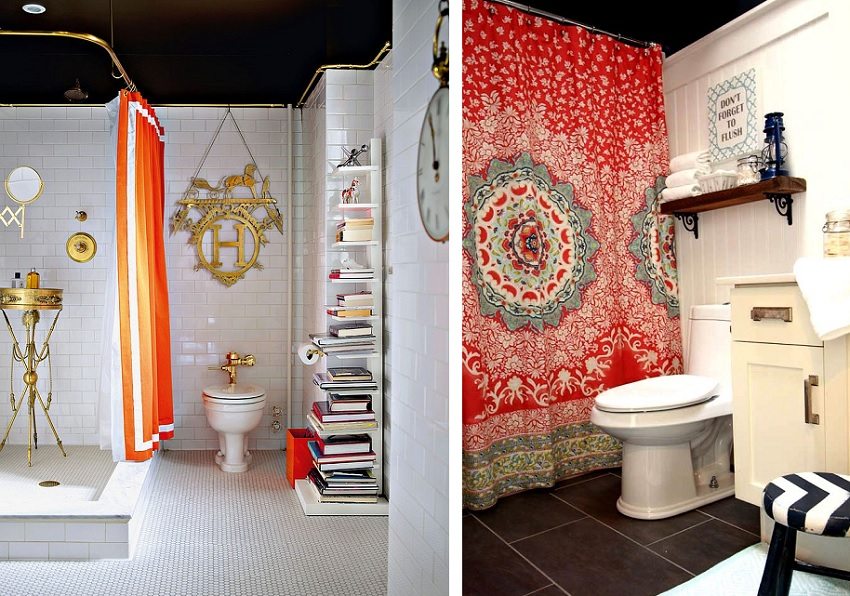
Bright shower curtains decorate the bathroom and add color accents
Useful advice! If there is extra space in the bathroom after installing all the plumbing, you can take it up with a comfortable couch or wicker chair. This will make the interior feel more comfortable. Indoor flowers can also be a great addition to the design.
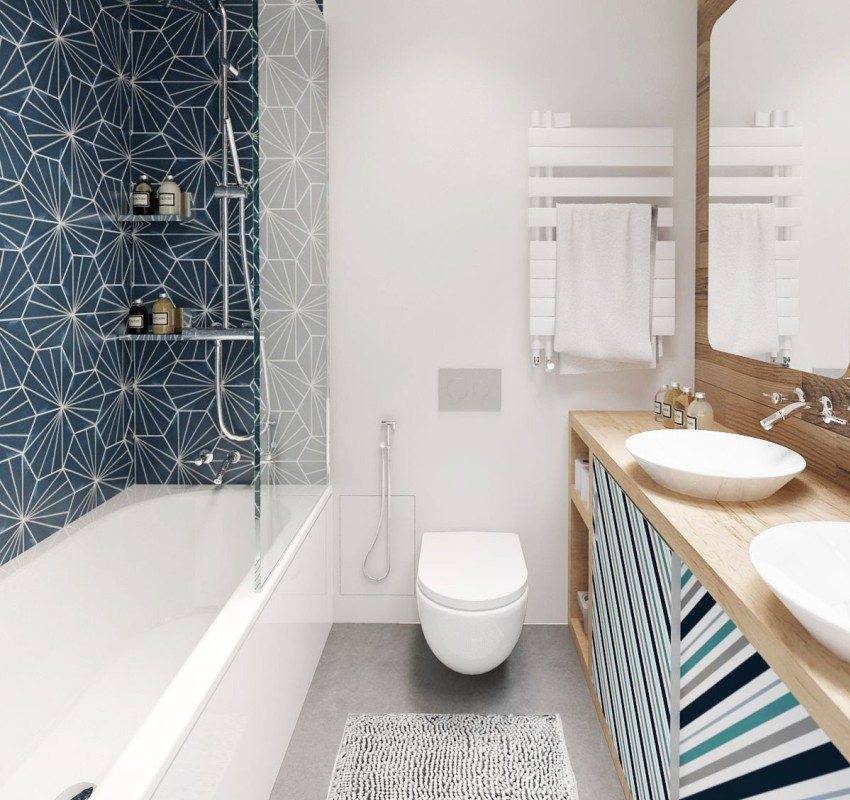
Can be placed next to the toilet hygienic shower
If space allows, you can use partitions from translucent glass or drywall. So you conditionally divide the bathroom into zones, making its use more comfortable. It is quite possible with your own efforts to create a bathroom interior in a modern economy class style. The photos that you can see on specialized sites clearly demonstrate this.
The choice of finishing materials for creating a bathroom and toilet design (photo examples for selection)
The main disadvantage of a bathroom combined with a toilet is always high humidity. In this case, good ventilation can help, as well as the correct selection of materials for decoration. The leaders among the materials used to decorate this part of the house have always been porcelain stoneware and ordinary ceramic bathroom tiles.
They have excellent moisture resistance and durability enough to serve you faithfully in the bathroom for many years. Tiles and porcelain stoneware are practically not subject to mechanical damage, retain their original appearance for a long time and are unpretentious to maintain.
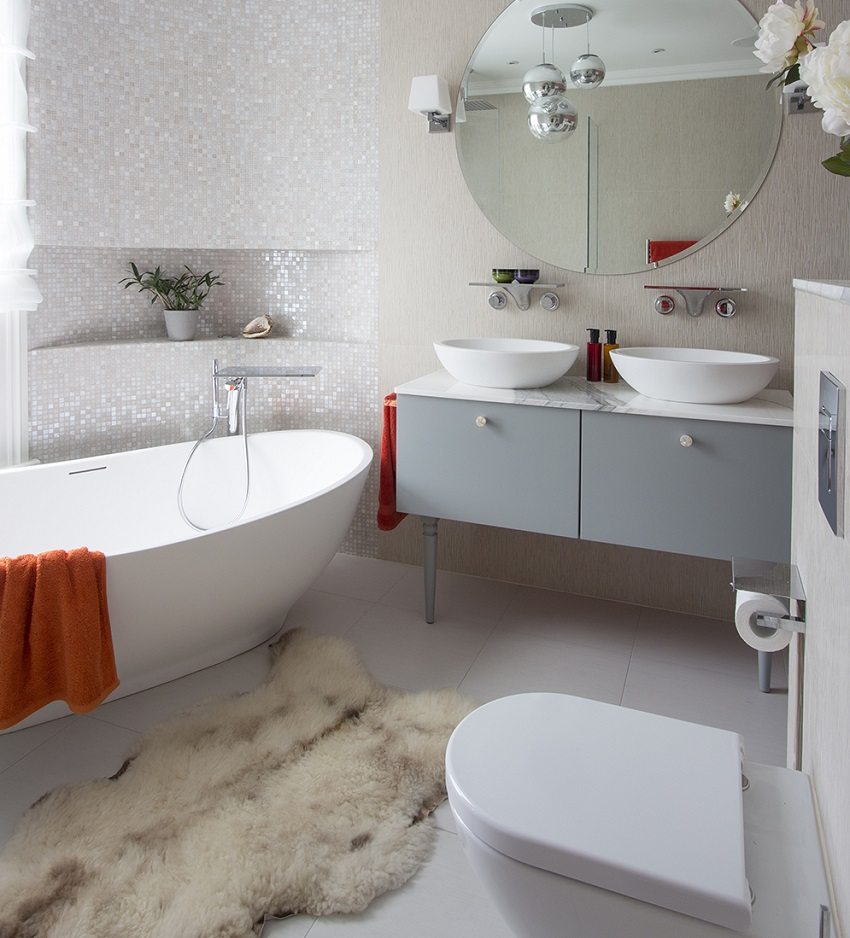
Mosaic tile in the interior of a modern bathroom, combined with a toilet
The only drawback of this type of finishing materials is the price. Tiling the entire bathroom is not the cheapest pleasure. But there are alternative solutions. It is possible to decorate the walls with plastic panels with suitable characteristics. As in the choice of tiles, when buying plastic panels, you will not be constrained by the color and texture solutions of this material. Plastic panels are an inexpensive and, nevertheless, stylish option for creating the interior of a bathroom and toilet in an apartment. Photos confirm this to us.
For those who can afford not to save money, decorating walls or floors with a real stone can be an interesting option. This not cheap, but very stylish type of decoration will be a great decoration for your bathroom. With the help of natural stone, you can create a unique design for a small bathroom (you can ask about photo examples of the successful use of real stone in the interior on the Internet).
Due to the same high humidity in the combined bathrooms, the most common option for finishing the ceiling is a stretch or suspended plastic ceiling. The aesthetics and practicality of these materials make them ideal contenders for your bathroom. With their help, you can not only create a unique design, but also visually expand the space.
At the same time, designers do not recommend making mirrored ceilings in small bathrooms. This method will not only not expand the space, but also vice versa - will create the effect of a "well".
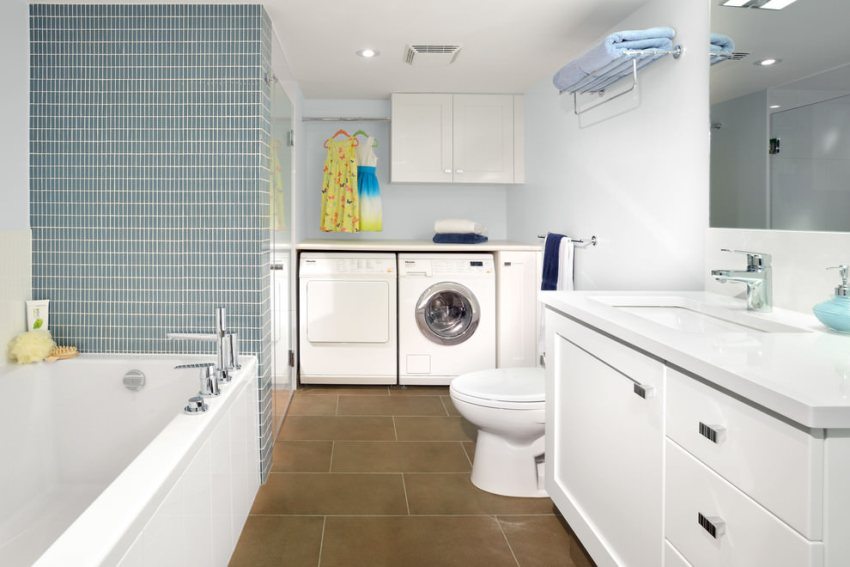
With proper planning in the combined bathroom, you can optimally place plumbing fixtures, furniture and household appliances
Useful advice! Having a small bathroom, but at the same time a rather large family, it is possible to place partitions from floor to ceiling in a combined bathroom. This will eliminate the emergence of difficulties associated with the inability to use the toilet and bathroom at the same time.
Tile as the main finishing material of the bathroom
The design of your bathroom largely depends on the color and shape of the tiles you choose. Here are some helpful tips to help you make the right choice:
- it is better to use tiles of medium and small sizes - this is the preferred type of tile for a small bathroom. Photos of designs show us that such interiors are more expressive and stylish;
- if you decide to use rectangular tiles, then it is better to place them horizontally. This will help make the room visually wider and more spacious;
- do not be afraid to experiment with different color combinations of tiles - individual sections of the wall can be laid out with tiles in a contrasting color.
Color design and lighting of the combined bathroom
When creating a bathroom design combined with a toilet, it is always better to use finishing materials in light shades. Dark colors will create a cramped feel. It is also better to use large and light tiles for finishing the floor. This will create a feeling of spaciousness and cleanliness.
Useful advice! If the layout of your bathroom does not include a window, a good option for creating an interior would be to use yellow and its shades.
When decorating a bathroom with tiles, you can choose several different shades or colors and combine them in the interior. It is great if the tiles are united by some common pattern, motive or size. Laying out mosaic elements can be an interesting solution. This technique will be an excellent decoration even for the renovation of a bathroom with a toilet of 4 sq m. You can find photos of original solutions yourself.
Lighting - an important stage in creating an interior in a bathroom combined with a toilet. It will be better if you consider several light sources. For example, recessed ceiling lights and a couple of wall lights.
It is good to place wall sconces near the mirror. Reflecting in the mirror, the light will be evenly diffused in the room. This will help improve the design of a small bathroom combined with a toilet. Photo illustrations demonstrate the benefits of this lighting method well.
Useful advice! Pictures can be used as decorative elements of the bathroom. If the space in your bathroom allows, decorate it with an unusual and stylish picture in a frame.
Selection of furniture and accessories for a bathroom combined with a toilet
When planning your design, think through every little detail. Even such seemingly insignificant things as the location of the towel rack and toothbrush play an important functional role. After all, using the bathroom every day, you should not experience discomfort. In addition, the correct placement of small details affects the overall perception of space.

A cabinet with a built-in washbasin is convenient for storing chemicals and household appliances in the bathroom
To avoid cluttering your bathroom with household chemicals and necessary personal hygiene items, use the space under and above the sink to place cabinets. As a rule, the cabinet doors above the sink are mirrored. This makes it possible to see yourself in the mirror, standing in front of the sink, and at the same time eliminates the feeling of the heaviness of the wall cabinet.
For the same purpose, transparent glass is used for shower stalls. Transparent shower door will create a sense of space and lightness in small bathrooms. Photos of the design of such small bathrooms demonstrate this well to us.
Summing up, we can say that creating a design for bathrooms combined with a toilet (photo confirmation in the article) is an interesting and at the same time complex issue that requires attention. Decorating a combined bathroom is not only beautiful, but also comfortable - a creative task that you can do.
