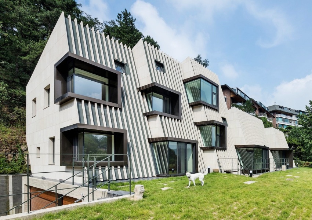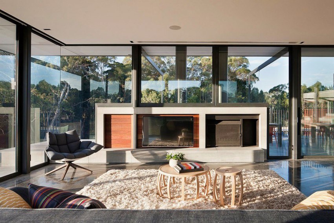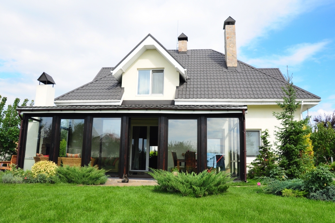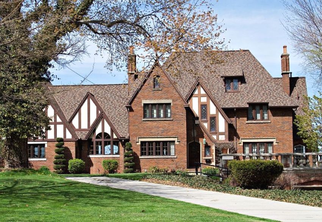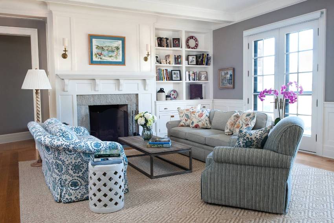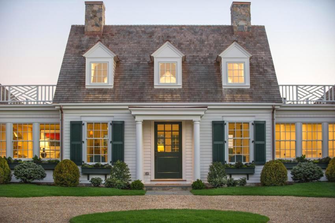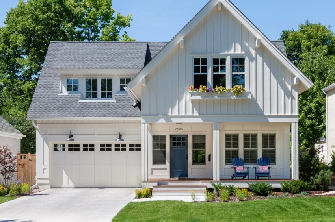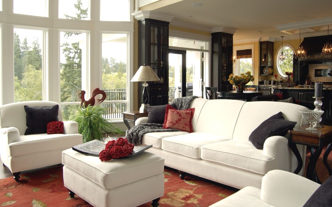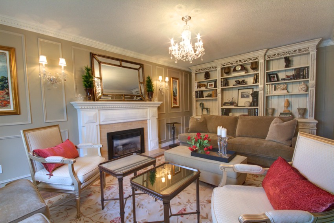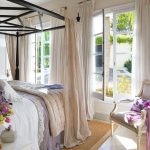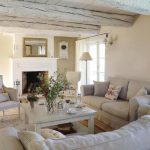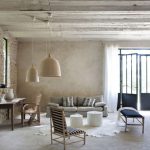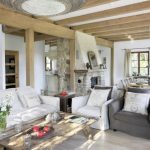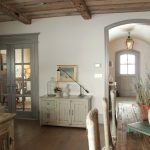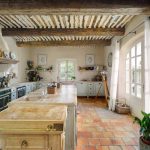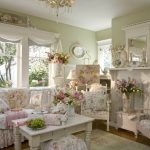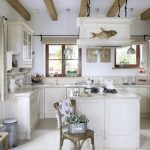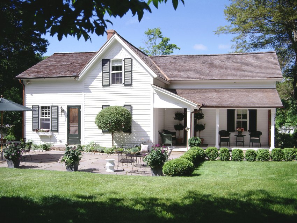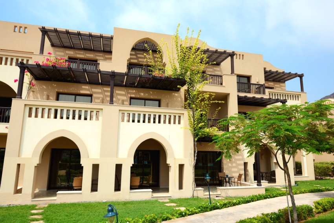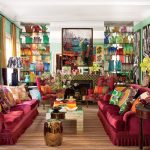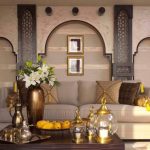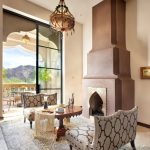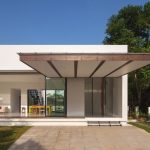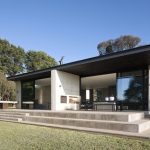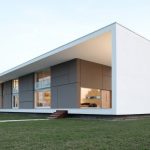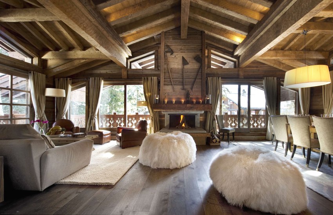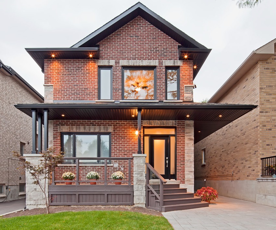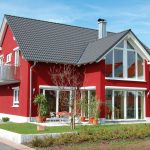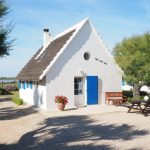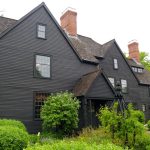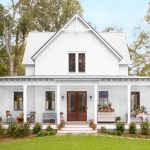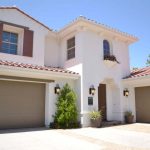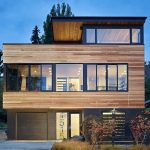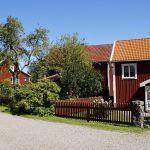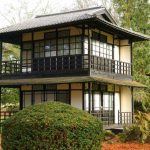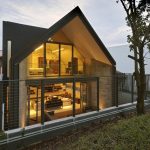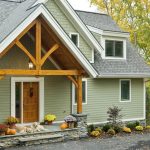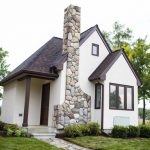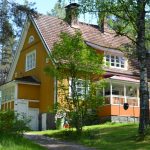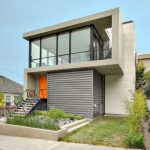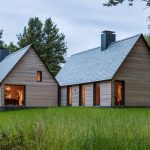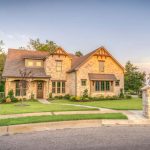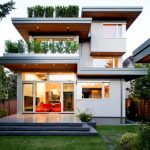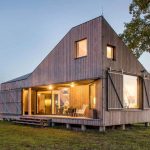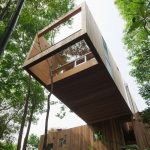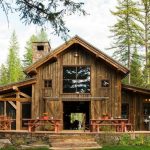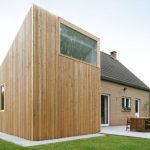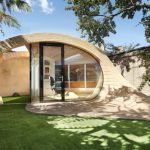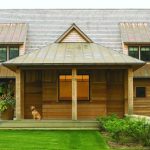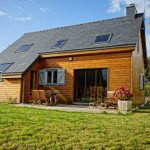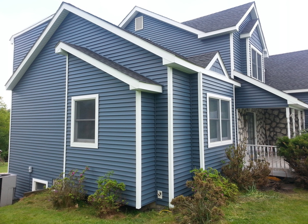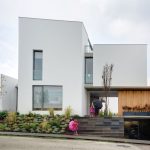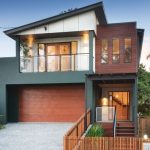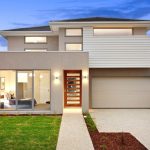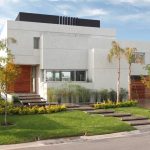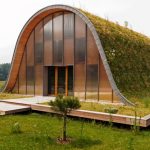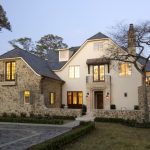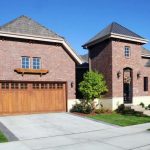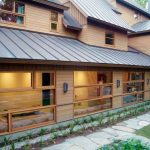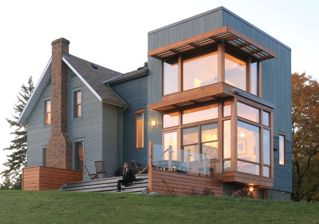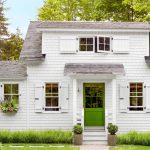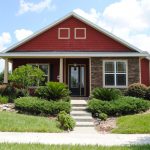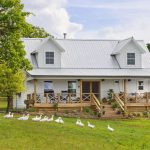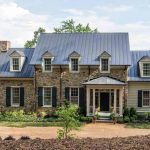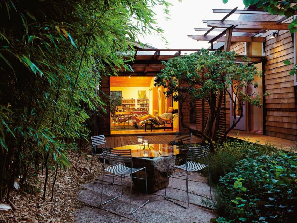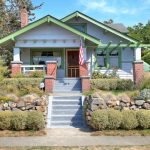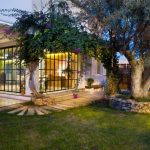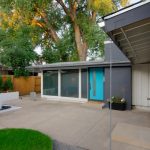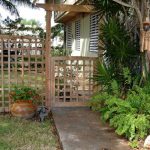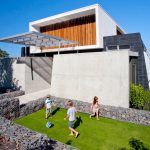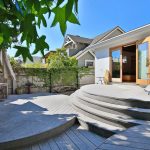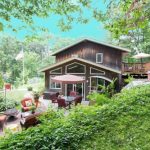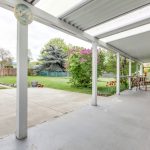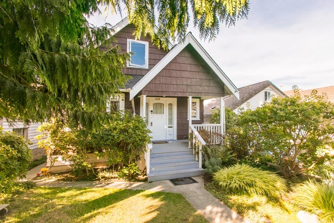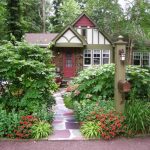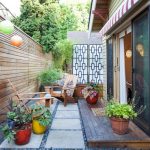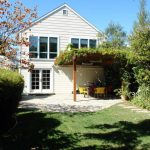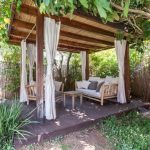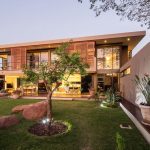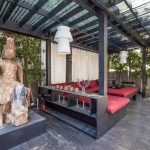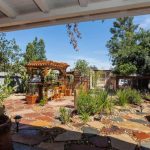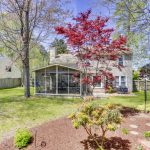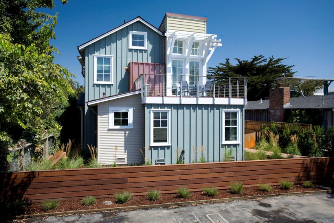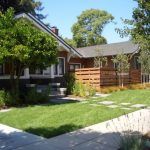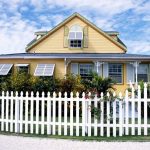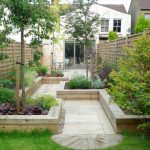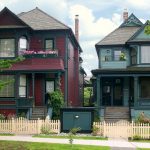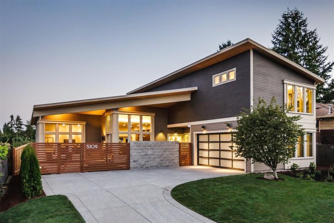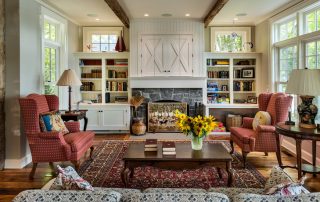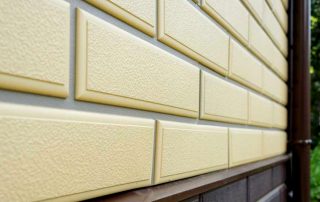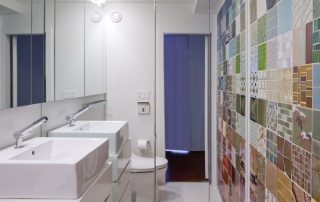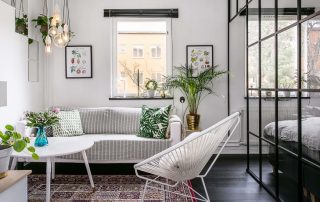The information in this article broadly covers such a topic as beautiful houses: photos inside and outside with a detailed examination of the main style directions of design, useful recommendations for creating an unusual interior, tips for arranging the yard and the exterior of the house. The text discusses the main types of buildings from the most popular materials and successful options for finishing the facades of country houses.
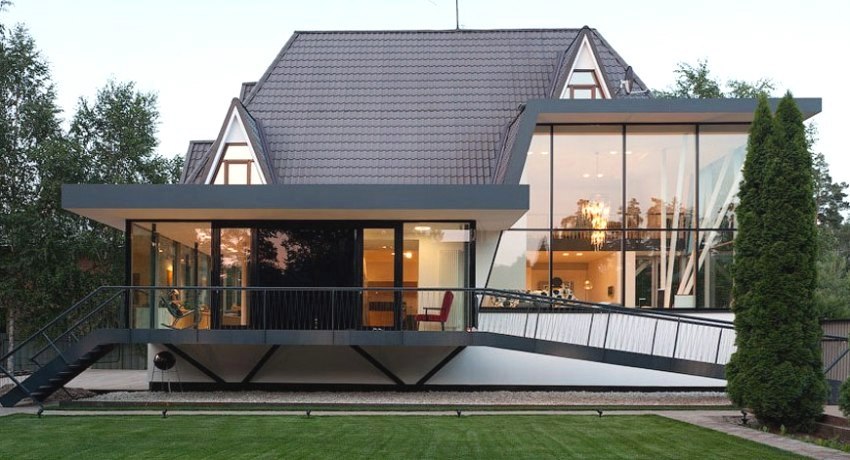
Modern house with a beautiful exterior and interior
Content [Hide]
- 1 Beautiful houses: photos inside and outside in different styles
- 1.1 Modern house design: photo outside and inside
- 1.2 English style inside and outside: photos of beautiful one-story houses
- 1.3 American style: photos of beautiful houses inside and outside
- 1.4 High-tech interior: photos of beautiful houses inside
- 1.5 Home design inside: photo of interiors in Provence style
- 1.6 Country style: photos of beautiful wooden houses inside and outside
- 1.7 Arabic style: photos of beautiful private houses inside and outside
- 1.8 Minimalistic design: photo of a private house outside and inside
- 1.9 Chalet style: photos of beautiful houses from a bar inside and outside
- 2 Design of houses from the outside: how to tile the facade of a building cheaply and beautifully
- 3 Roofing: photos of beautiful roofs of private houses
- 4 Porch in a private house: photos of beautiful and unusual designs
- 5 Landscaping and photos of beautiful courtyards of private houses
Beautiful houses: photos inside and outside in different styles
Cozy and comfortable living is no longer a dream. Each owner can create a unique design. This is confirmed by numerous photos of beautiful small houses inside and outside, which are presented in this article.
The choice of style depends on the personal preference of the home owner. Moreover, a modern house made of concrete and glass and a small English cottage can be equally cozy.
There are many directions for interior decoration inside the house. The following styles are considered the most popular:
- provence;
- country;
- Arab;
- minimalism;
- high tech;
- English;
- American;
- chalet;
- modern.
Modern house design: photo outside and inside
Interior and home design, made in a modern style, is in many ways similar to other popular trends: hi-tech and minimalism. The main features of a modern interior:
- clear and simple lines;
- sophistication;
- the main focus is not on interior items, but on space;
- geometric shapes inherent in furniture (furnishings of the room should not be cumbersome, monotony and the absence of intricate forms, ornaments are welcomed);
- functionality, both in technology and in furniture and layout.
Useful advice! To create a modern interior, it is recommended to use neutral colors, as well as white and black. Bright and bold shades are best used in part to create accents in a discreet palette.
English style inside and outside: photos of beautiful one-story houses
The English style is suitable for those who seek to create the most conservative design at home. Restraint, good quality and respectability are inherent in him. The British style reflects the aristocratic side of England with all its practicality and symmetry.
Note! An English-style interior cannot be called complete if it lacks three main items: a bookcase, a fireplace, and a high-backed armchair.
The main features of the interior in the English style:
- clear zoning of living space;
- stained-glass windows are used to decorate window and other glass surfaces;
- materials of natural origin are used as surface finishing: stone or wood (oak);
- a fireplace with a decorative shelf is installed in the rest rooms (bedroom, living room, library);
- for the organization of lighting, lamps with muted glow, floor lamps and sconces are used;
- textiles are represented by natural fabrics with a pattern in the form of a Scottish cage, stripes or plain fabrics with small plant motifs;
- the use of decor in the form of statues, framed photographs, portraits and paintings, mirrors and vases is allowed.
Interior design must obey a single rule - symmetry. Most often, in the photo, the design of one-story houses from the outside looks conservative and even gloomy. In rare cases, buildings can be two-story. Moreover, the beautiful stairs leading to the second floor from the living rooms serve as an element dividing the space.
American style: photos of beautiful houses inside and outside
The American style is democratic, despite the seeming high cost. The modern version of this direction is created on the basis of an abundance of technology, free layouts and functionality. In order to keep the budget, it is allowed to use analogues of expensive natural materials.
The main features of an American-style interior:
- free space (open floor plans, larger living space, organization of the interior around an axis located in the center);
- loyal and eclectic color scheme (classic combination of brown and white shades or contrasting combinations, for example, white with red and dark brown or blue, white and sand, etc.);
- smooth wall decoration (the plastered surface is covered with a single-color matte paint or pasted over with wallpaper decorated with small drawings; it is allowed to use inserts in the form of stone or wood panels made of natural or artificial materials).
Useful advice! To visually increase the space, it is enough to remove partitions and extra walls from the premises. After that, it is advisable to outline the zoning using pieces of furniture and decoration.
High-tech interior: photos of beautiful houses inside
Mod hi-tech style characterized by a restrained approach to decor and the most reasonable use of space. The space of the premises should not only be comfortable, but functional.
Related article:
Modern apartment interiors: photos of inspiring apartments
Interesting design solutions. Popular styles of modern design. The characteristic features of each direction.
The main signs of a high-tech interior:
- simplicity of lines, rigidity and severity;
- shelves and cabinets hidden behind a flat surface;
- industrial materials - plastic, brick, glass, concrete, metal, untreated wood;
- sliding structures of doors, wardrobes and partitions;
- an abundance of lighting devices, including built-in ones;
- restrained colors - white, gray, black and metallic;
- modern accessories and household appliances;
- "Naked" communications (pipes, shields).
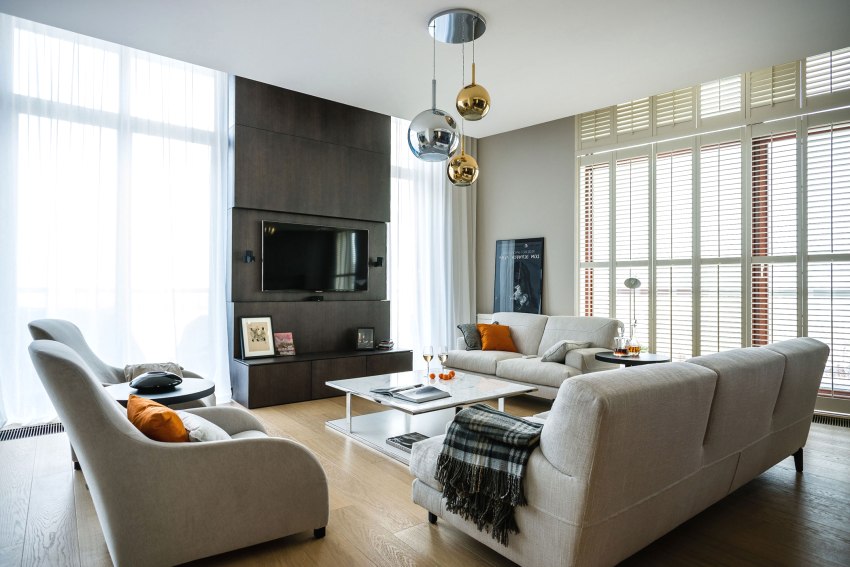
Interior high-tech style easy to recognize by the metallic sheen of chrome elements
It is not recommended to strictly adhere to the high-tech style in interior design, otherwise the atmosphere will lose coziness. The presence of other styles will dilute the cold laconicism. The use of metal and glass surfaces in large quantities is encouraged. Mobile partitions will help you quickly and easily change the layout of premises.
Home design inside: photo of interiors in Provence style
The Provence direction, which is a French version of the rustic style, is filled with warm and joyful shades. The main signs of a Provence style interior:
- furniture, accessories and finishing made of natural materials;
- light shades;
- wall decoration with wooden panels, decorative plaster or brick;
- "Aged" furniture;
- decorative beams on the ceiling and walls.
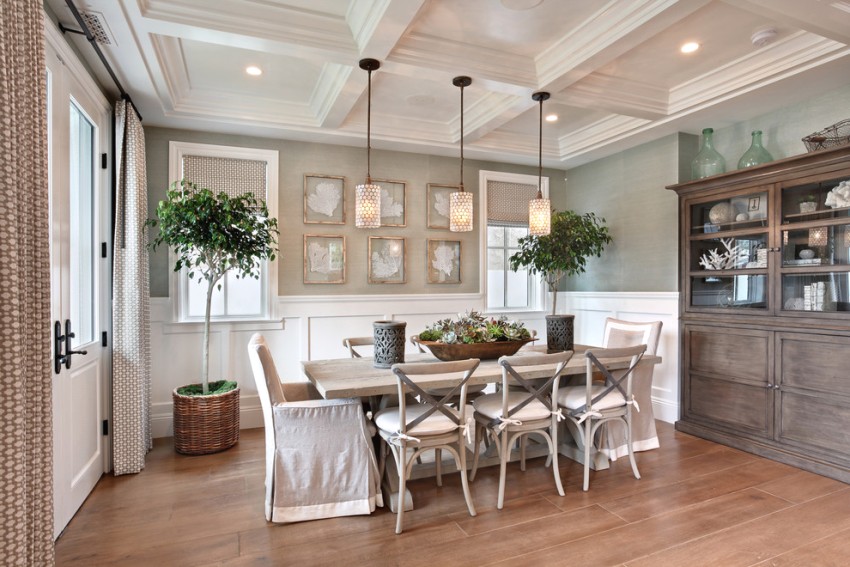
Cozy interior of a country house in provence style
It is desirable that the interior elements look as if time has touched them. Thanks to modern technologies for processing fabrics, even new furniture can be successfully aged.
Useful advice! For Provence style, it is better to use printed fabrics with simple patterns and motifs. Mixing of different motives in the decor of the room is allowed, the main thing is that the color harmony is not disturbed. Otherwise, the integrity of the style cannot be achieved.
In terms of color scheme, the recommended colors are red, green, yellow, blue. The presence of a large number of shades is a mandatory attribute of this style. It is advisable to put fresh flowers in vases in the house.
Country style: photos of beautiful wooden houses inside and outside
Country is another version of the rustic style, which is characterized by coziness and warmth. Most often, this direction is used to design beautiful country houses, photos inside and outside reflect well the features of this direction.
Country style created on the basis of natural materials, preferably with handmade elements and a deliberately rough finish. The interior is characterized by the use of simple fabrics of natural origin, for example, chintz or linen. As a decorative addition, it is recommended to use antiques, rare editions of books and other rarities, as well as beautiful flowers.
For furniture, unpainted wicker or wood products are suitable. The predominance of folklore motives that preserve the spirit of the nationality are welcomed.
Arabic style: photos of beautiful private houses inside and outside
Oriental style, in particular Arabic, is becoming popular among private home owners. However, you will have to work hard to create it in the interior, because there are many complex rules that must be strictly observed in order to achieve the desired result. It is recommended to use ornaments that can be part of the decor of carpets, walls and household items, because the oriental style does not tolerate empty surfaces.
Important! The use of images of people, animals and plants in the interior is prohibited in the Arabic style.
The main features of the interior in the Arabian style:
- decorative pillows made of chintz or silk, decorated with gold embroidery;
- carpets with fringes, thick patterns or tassels;
- tiles as flooring;
- curtains made of translucent and lightweight materials used as zoning elements;
- on the windows there are thick patterned curtains;
- contrasting and bright palettes.
To enhance the effect of an oriental interior, you need to use a rich color scheme. The most popular colors are sumptuous shades of gold and deep blue azure. Clarity of lines and small details are welcomed in the design. Red, black, crimson and emerald backgrounds are suitable for contrast.
Minimalistic design: photo of a private house outside and inside
Minimalism today is widely used not only in the interior, but also in architecture. This style assumes the use of extremely laconic forms. The use of any patterns and ornaments is not allowed. In the photo of beautiful houses from the outside, you cannot see an intricate facade decoration or some kind of decorative elements. Everything looks simple and restrained.
The main features of a minimalist interior:
- geometric shapes and straight lines;
- monochrome colors;
- natural and natural textures are brought to the fore;
- the compositions are clear and simple;
- freedom of light and space.
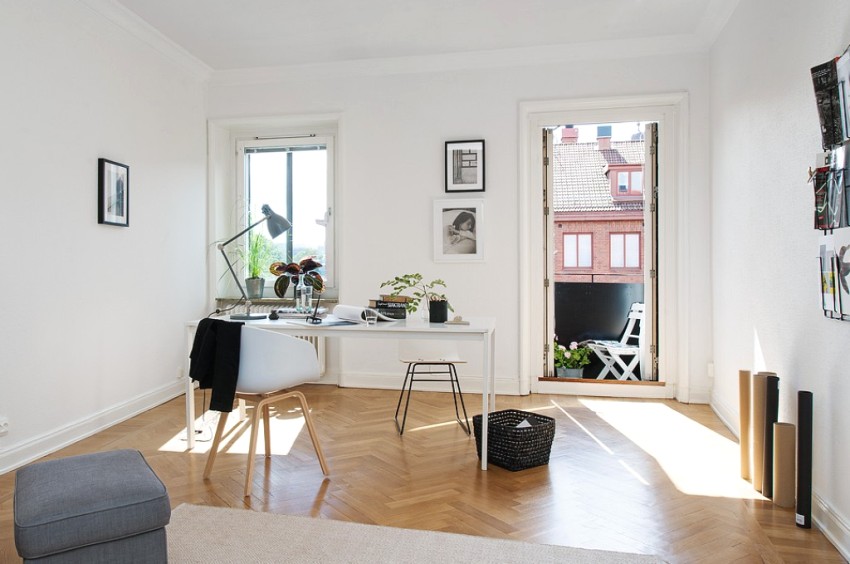
The minimalist style is characterized by a minimal set of finishing materials, furniture and decorative elements
To increase the spatial volume and emphasize the absence of furniture, it is recommended to use light shades and transparent curtains. The minimalism style is characterized by the use of modern furniture made of materials such as wood, aluminum, glass, steel.
Note! The most popular shades of style are white and black. Shapes suitable for furniture and accessories are rectangular and streamlined. The use of smooth, glossy surfaces is recommended.
Chalet style: photos of beautiful houses from a bar inside and outside
Country houses in Switzerland are created in the chalet style. Today this direction is widely used in the construction of private houses from a bar and small cottages, and is also used to create the interior of premises. In part, it overlaps with the country style.
Interior decoration is carried out exclusively on the basis of environmentally friendly and natural materials. The floor covering is made of solid planks covered with wax, varnish or stain for protection. Wood is also used as wall cladding. The principle of "non-interference with nature" can be transferred to the courtyard of the house by decorating the landscape design in the chalet style.
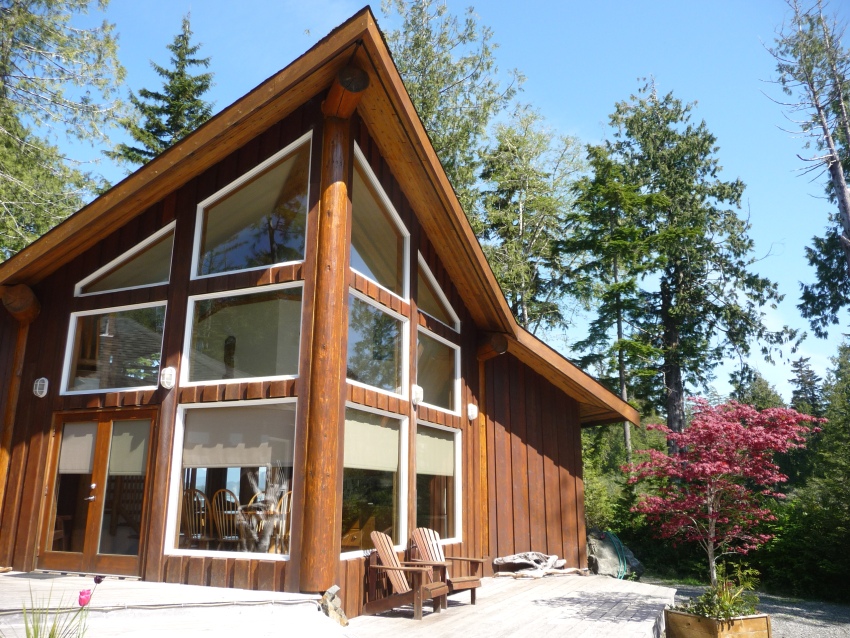
Beautiful country chalet style house
The main signs of a chalet-style interior:
- the central focus of the room is turned on the fireplace with decoration in the form of stone or wood; stuffed wild animals can be used as decoration;
- free space (high ceilings and panoramic windows);
- the decor welcomes authenticity (animal skins, large chandeliers, carpets);
- massive furniture (leather sofas and large armchairs, frameless furniture covered with fur blankets and pillows).
Lighting should be as quiet and muted as possible. It is better if a multi-level lighting system is installed in the house: chandeliers, floor lamps, lamps with floor and table type of placement.
Design of houses from the outside: how to tile the facade of a building cheaply and beautifully
The finishing material for the front part determines the internal comfort of the house, since not only the decorative characteristics of the building depend on it, but also the protection from internal and external factors of influence.
The main parameters of a quality finish:
- Preservation of heat in the house - this indicator provides comfortable conditions in living quarters, especially in the cold season. If the building is made of cement blocks and faced with stone, many layers of insulation material will need to be installed. Frame buildings made of wooden beams, on the contrary, have a high heat capacity, so there is no need to use thick insulation or special finishing.
- Protection of walls from the negative effects of natural factors - the walls of buildings are especially vulnerable to the influence of moisture, and concrete and brick are subject to deterioration to a lesser extent than wood. Biological factors can also damage the building. For cladding the building, it is recommended to use materials that are resistant to mold and fungus spores, insects and rodents.
- Fire safety - finishing made of non-combustible materials will increase the level of fire safety at home.
Useful advice! Wood is not classified as non-combustible. On sale you can find special impregnations that increase the resistance of this material to combustion, as well as rotting under the influence of moisture and biological environmental factors.
Photo of wooden houses outside: how beautiful to paint or veneer a building under wood
Wooden buildings do not need additional cladding. However, this type of material needs a protective coating.
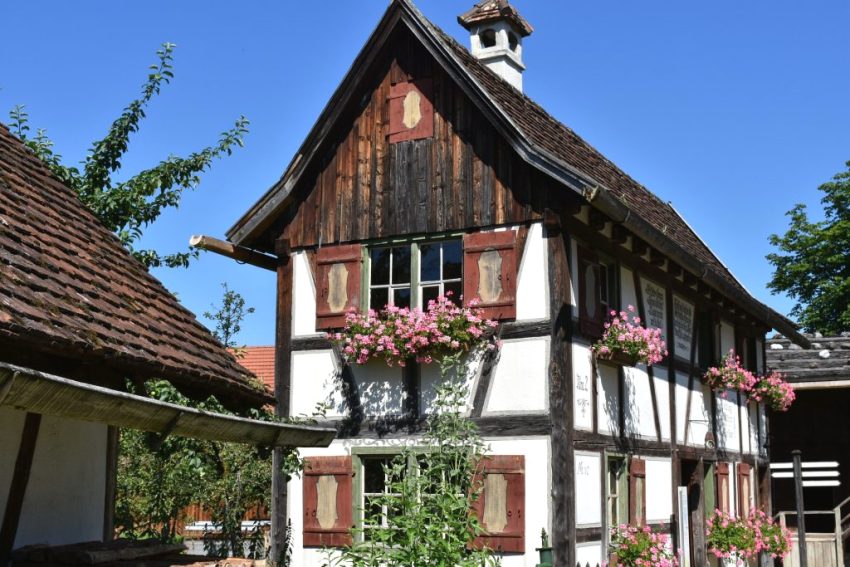
The facade of the house is decorated with wood and plaster
For painting wood buildings, 3 types of compounds are used:
- Antiseptic agents to protect the material from aggressive environmental factors - compositions can be varnishing (a transparent layer that preserves the natural look of wood and adds shine to it) or topcoats (an opaque layer that overlaps the texture of the wood and gives it a shade).
- Acrylic paints - the compositions are widely used for external work, they are environmentally friendly, form a "breathing surface", show resistance to mechanical stress and environmental influences, including low temperatures.
- Oil paints - the compounds penetrate deep into the wood, they repel moisture well.
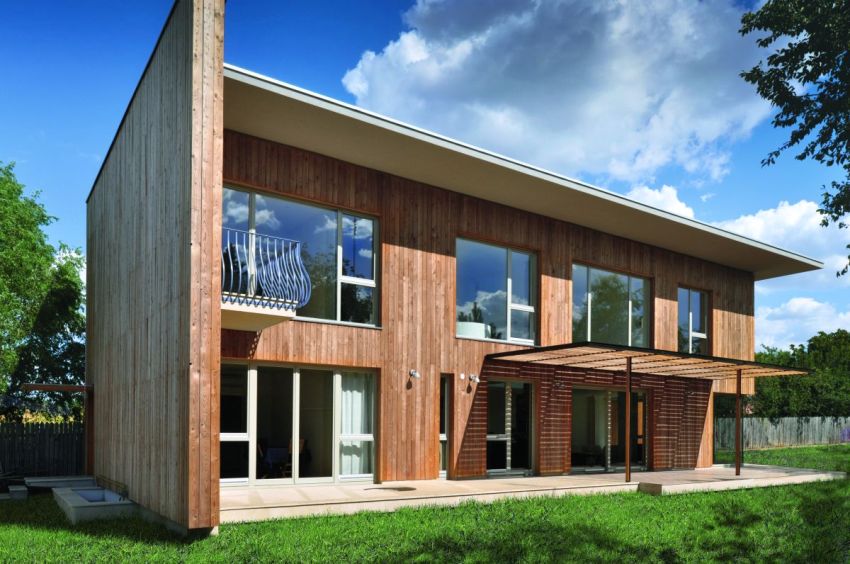
Modern two-story a house built of timber
There are also a number of wood-based facade finishing materials:
- block house imitating a bar or log;
- wooden siding;
- lining.
The listed materials are distinguished by their high heat capacity, therefore, they significantly benefit in comparison with stone and concrete.
Plastic cladding of the house outside: how to sheathe cheap and beautiful suburban housing
There is a wide range of plastic cladding on the market. In the photo of beautiful private houses, facades decorated with artificial materials look no worse than buildings made from natural raw materials.
The category of plastic cladding includes the following types of materials:
- thermal panels;
- basement and wall siding;
- PVC panels;
- block house imitation;
- vinyl panels;
- spotlights.
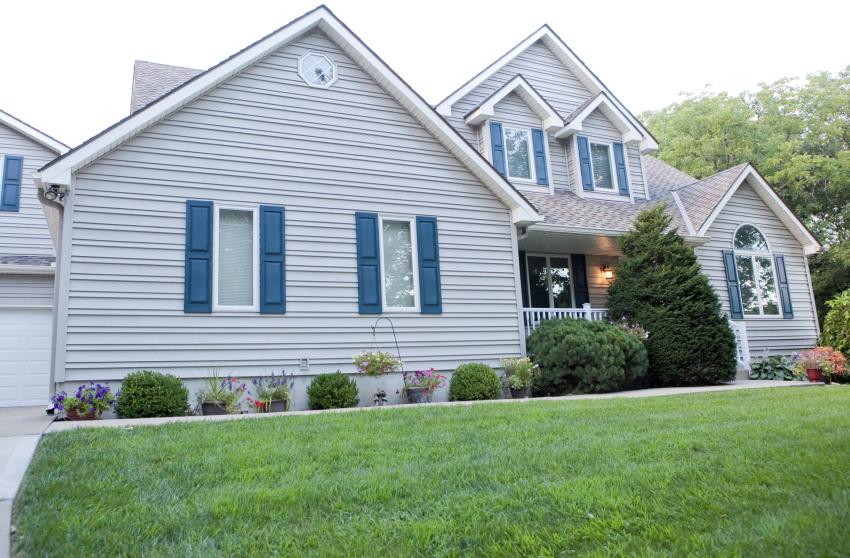
Plastic facade cladding private house
The advantages of plastic cladding include practicality, durability, resistance to temperature extremes, negative weather manifestations, and an acceptable cost. At the same time, the material fits beautifully and looks worthy, no special knowledge is required for installation.
Note! When burning, plastic products give off a poisonous corrosive gas.
All these types of materials create a beautiful decorative design. But the most budgetary one is polyvinyl chloride siding, which has the best combination of price and quality.
Cement cladding of a house outside: how to decorate a cheap and beautiful private house
Cement cladding is available on the market in several material options:
- Plaster - suitable for creating fashionable designs, but needs careful preparation.
- Ceramic and clinker tiles are expensive and heavy, therefore preliminary accounting of wall loads is required.
- Fiber cement panels - are characterized by heat capacity, but during the installation process, care should be taken, because they are fragile and heavy.
- Facade brick - looks like a beautiful stone cladding. During the installation process, you will need to do some earthwork and prepare the walls well for laying it.
Roofing: photos of beautiful roofs of private houses
The roof performs the most important function in the construction of any building, protecting the building from wind, rain and snow, direct sunlight, hail and frost. Only with the correct design of the roof, the house will remain cozy and warm.
There are many types of roofing with standard or custom designs. They can be classified according to the following criteria:
- slope (pitched or flat roofs);
- type of material (asbestos-cement sheets, slate, ceramic tiles, corrugated board, metal tiles, bituminous tiles, seam roofing, bituminous slate, etc.);
- shape of the structure (single-slope, gable, four-slope, hip, tent, dome, conical, combined).
Useful advice! Roofs are also divided into operated and unexploited structures. If the roof surface allows, this space can be rationally used for your own purposes, for example, to set up a beautiful flower garden or greenhouse, arrange a recreation area, a terrace, a sports field, or even build a swimming pool.
Porch in a private house: photos of beautiful and unusual designs
The shape of the porch and its dimensions depend on the architectural features of the building. But this does not mean that it is impossible to give this element a unique appearance. There are no significant design restrictions. The design is carried out only taking into account some rules, for example, external unity should be achieved between balconies, roof, porch and awnings, since these elements create the overall exterior of the house.
The porch can be:
- open;
- hinged;
- closed;
- decorated in the form of a terrace;
- rounded or rectangular.
In most cases, concrete is used to make the porch. It is reliable and lends itself well to finishing. Stone, wood, tiles are suitable as cladding for a concrete porch. The construction of the porch can be made of other materials that can be combined with each other: metal, brick, stone, wood.
Landscaping and photos of beautiful courtyards of private houses
The arrangement of a country house does not end with the design of the living space. The area around the building also needs to be tidied up. On the net you can find photos of beautiful plots of private houses with interesting landscaping and yard arrangement.
On the territory of a country house, you can create beauty and coziness using:
- plants (flower beds, trees and flower beds, green hedges);
- elements of landscape design (gabions, paved paths and platforms, steps, stone beds, decorative figurines, weathercocks);
- small buildings (sheds, gazebos, baths, barbecue, patios, arches);
- reservoirs (waterfalls, decorative ponds, fountains, pools, wells, cascades);
- garden furniture (sun loungers, dining sets, hammocks, swings, benches);
- lighting devices (lanterns, built-in lamps, garlands, candles).
Useful advice! Solar powered luminaires can be used to illuminate garden paths and recreation areas. These devices will provide significant savings. Also in the yard you can install a lighting system that reacts to movement.
How to create a beautiful courtyard of a private house with your own hands: photos and tips
Many owners of suburban housing do not know how to decorate a courtyard beautifully. The photos of private houses that are laid out in this article will help you figure out the design. However, before proceeding to planning, it is worth deciding on the answers to some questions:
- What does the term “beautiful yard” mean for the owner?
- For what purpose is the design chosen: practicality or a desire to amaze others?
- What kind of life do people living in the house lead: do they like outdoor recreation, do they have pets, if there are children in the family?
In addition, other factors can affect the final result: the size of the site, financial capabilities, the location of the house in relation to the cardinal points, the type of soil and the climatic characteristics of the region.
The procedure for creating a beautiful design in the courtyard of the house:
- Working out a plan for creating landscape design.
- Terrain marking in accordance with the plan. It is recommended that you choose a key design element and build on it.
- Checking the condition of the territory and preliminary preparation (draining and laying drainage in places of water accumulation, laying communications for watering plants and organizing a lighting system, earthworks).
- Laying foundations for the construction of large projects, paving paths and installing key design elements.
- Execution of the bulk of work, soil preparation and planting.
- Final decoration of the site: installation of lighting, placement of statues and installation of small decor.
Useful advice! The pond on the territory must be secured. In addition, all reservoirs require regular cleaning and maintenance.
Beautiful wooden fences for private houses: photo
If you intend to independently install a fence on the territory of a private house, wood as a building material is best suited. It has a budget cost, is affordable and amenable to processing. For the manufacture of fencing, boards, slats, rods, logs, slabs are suitable. If it is planned to build a massive structure, equipment for earthworks and concrete works will be required.
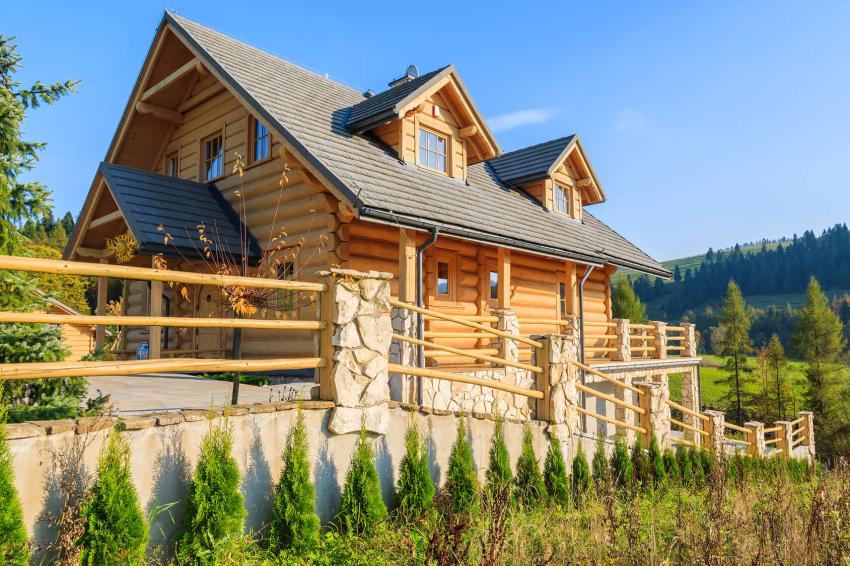
Log house with a beautiful plinth trim natural stone
Types of wooden fences:
- picket fence - the structure consists of horizontal beams, to which strips (boards) are nailed perpendicularly with an equal pitch. They can be straight or curly;
- checkerboard - the structure resembles a picket fence, only the elements are staggered so that the space of the site is not visible through the fence from the street;
- ladder - this fence is inherent in the external resemblance to blinds. The design can be open or closed;
- mesh - small strips are used as a building material, which can be rectangular or planed. This same design can be used on a gazebo or creeper arch to maintain unity;
- a ranch is an uncomplicated design with the simplest execution. Suitable for American-style or country-style homes;
- wicker - this category of fences includes alpine wicker and tyn. Edged planed boards or vines are used as a building material;
- palisade is a durable option for fencing, which requires significant costs for material and installation, since the elements of the fence are very massive;
- classic fence - the product consists of tightly packed shields fixed on poles;
- decorative fence - imagination is used to create a product, materials and their combinations can be any.
Useful advice! The wooden fence should be treated with antiseptic agents and covered with paint or varnish so that it does not deteriorate prematurely.
Registration of the entrance to the courtyard: a photo of a beautiful gate for a private house
The gate for entering the courtyard is selected taking into account the material from which the fence is made, although their combination is also allowed. The main thing is that the products look harmonious and are written off to the exterior of the house.
Varieties of gates and gates by type of material:
- Wooden - carved and simple options. These can be products with gaps and blind structures.
- Metal - in the form of a mesh or obtained by forging.
- Vinyl.
- Polymeric.
- Constructions made of corrugated board and slate.
In this case, the design of the gate can be mechanical, sliding, sliding, lifting or swing. In each of the cases, the owner of the site is faced with certain advantages and disadvantages, therefore, it is necessary to select the design of the gate, as well as other elements in the yard of the house, taking into account his needs and budgetary possibilities.
