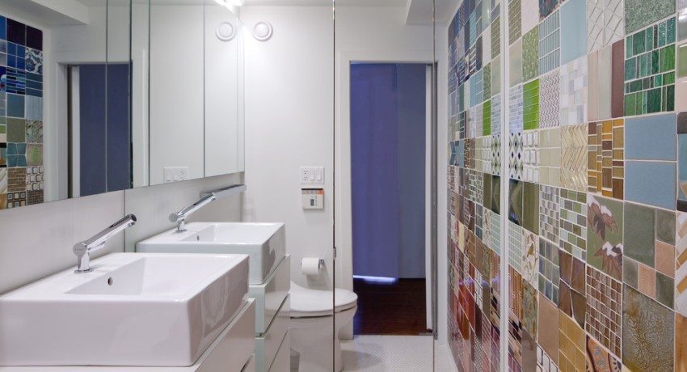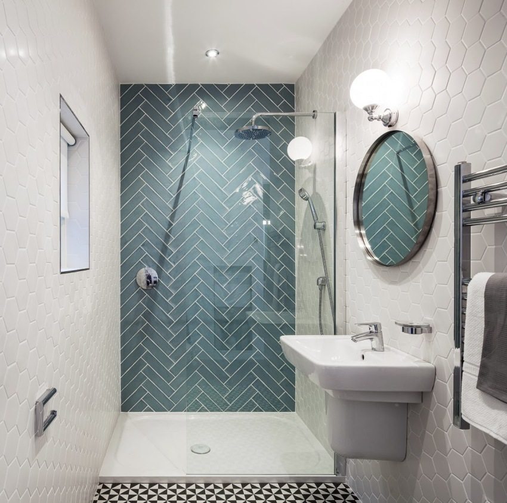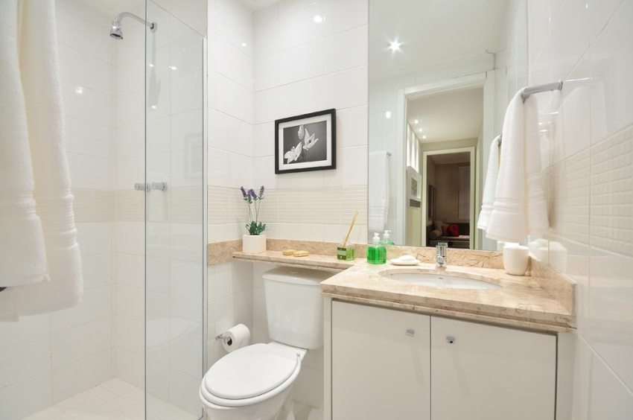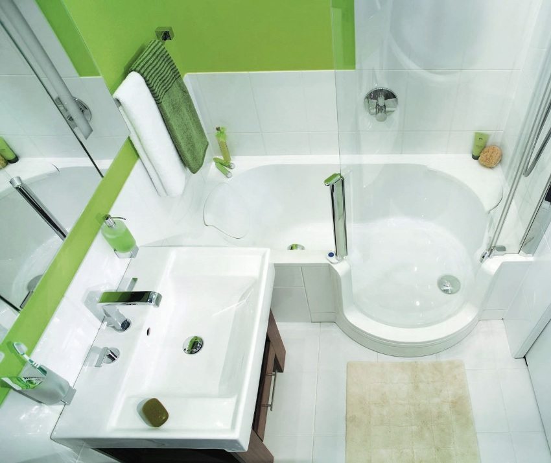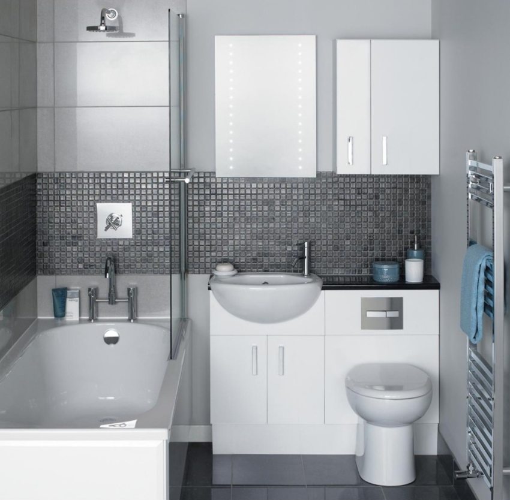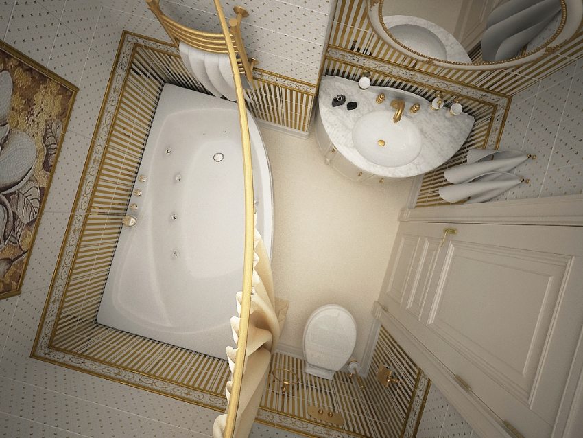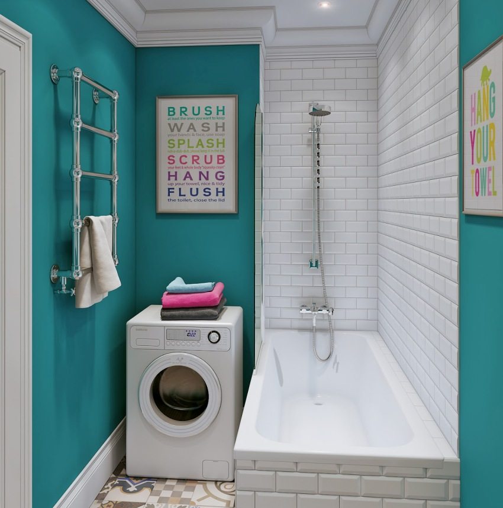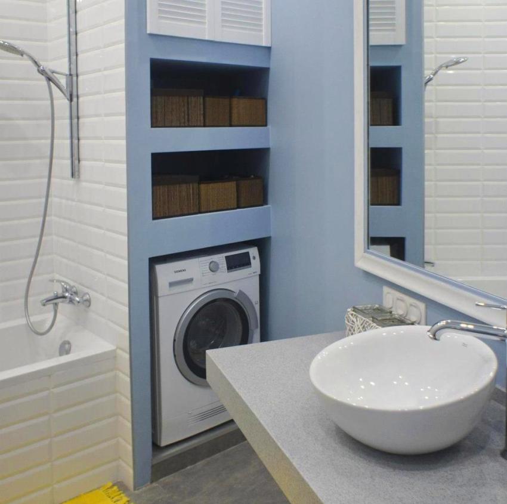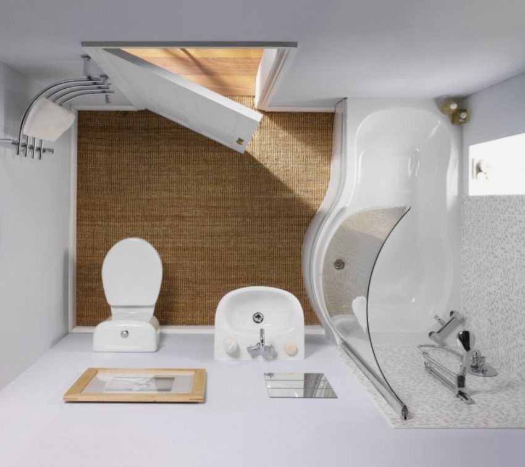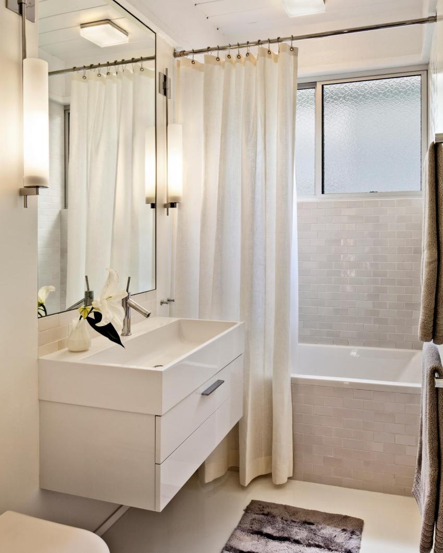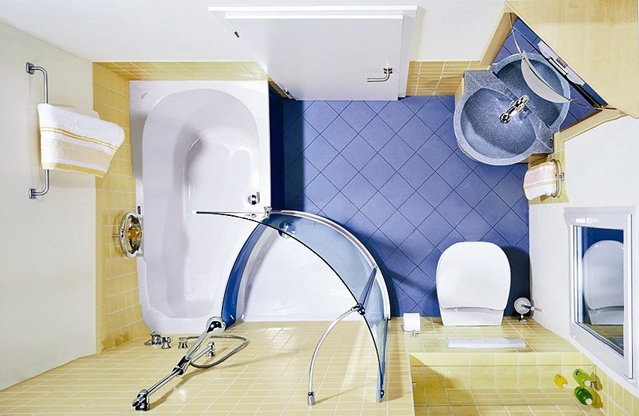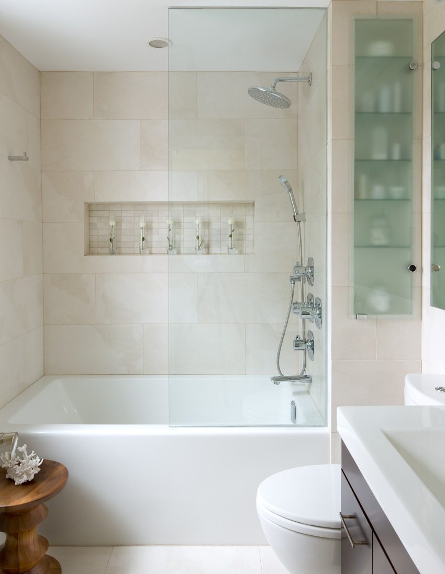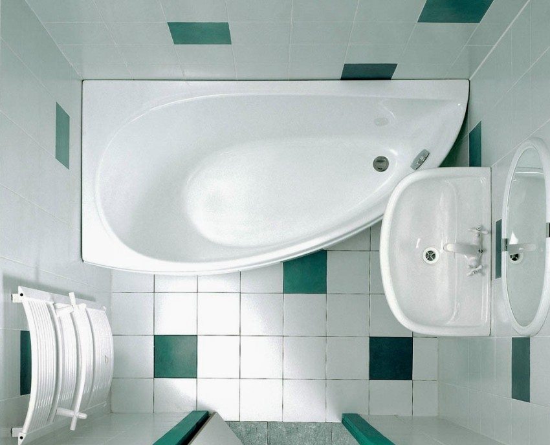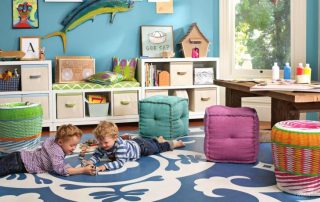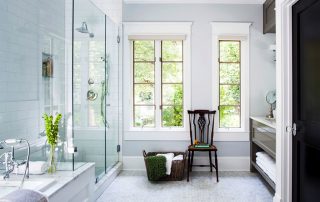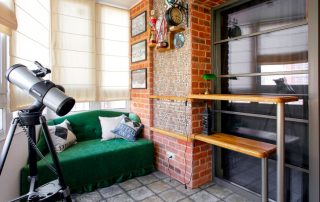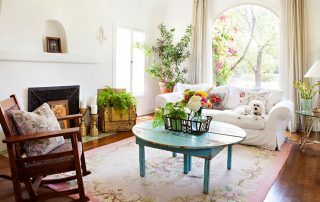Small and large bathroom are similar in the main. Both should be comfortable, beautiful and serve all the needs of the owners. The only difference is that 5 m² it is more difficult to place all the amenities than on 12 m². But nothing is impossible, the main thing is to carefully consider the location of furniture and plumbing. Before going to the store for shopping, it is worth examining a selection of photos of small bathroom renovation. This will help you understand what is right for you.
Content [Hide]
- 1 We start by studying a photo of small bathroom renovation
- 2 We plan pipelines
- 3 Selection of furniture and storage space
- 4 Selection of plumbing and washing machine
- 5 Bathroom ceiling and lighting
- 6 Waterproofing the bathroom floor: materials
- 7 Choosing bathroom tiles
- 8 Small bathroom renovation photo (video)
We start by studying a photo of small bathroom renovation
Preparing a bathroom design project is not only the lot of the rich and famous. It is quite possible to prepare the usual scheme yourself using a pencil and paper or computer tools. In apartments with a separate bathroom, you can win space by removing the partition and combining the bathroom with the toilet. Here are some photos of the renovation in the Khrushchev bathroom with redevelopment.
We plan pipelines
The main rule to follow is to hide everything that is possible. There may be several ways to solve the problem:
- A drywall box will help hide horizontal routing.
- In many Khrushchev buildings, a wall niche behind the toilet is provided for the sewer and water pipes. It can be covered with a plasterboard wall and laid out with the same tiles or turned into a small cabinet.
- The water supply and drain hoses of the washing machine can be hidden behind the bathtub. If there is no bathtub, they can be held inside the floor in a special groove.
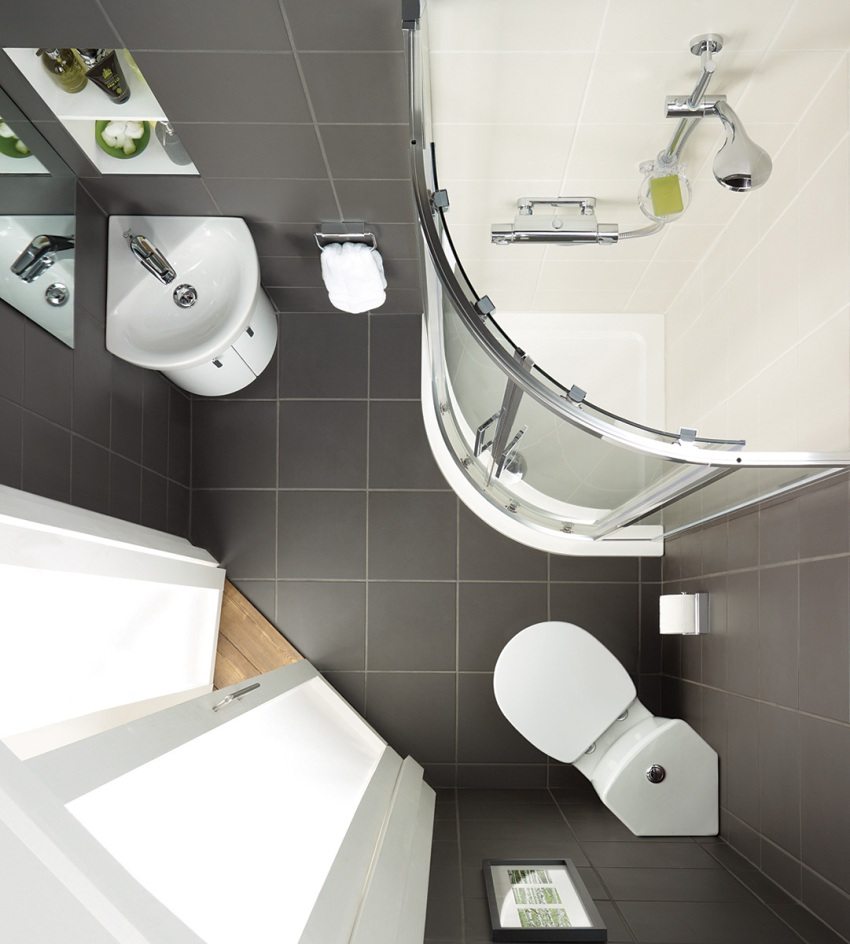
Ideal for a small bathroom - installation shower cabin
Selection of furniture and storage space
Places for furniture in a small bathroom practically not, and it is usually saved on the space for it. In the "Khrushchev" bathroom, you can use narrow tall pencil cases, on the shelves of which you can place various little things. Another option is a wall cabinet. It is not so spacious, but a mirror is often installed on the door, you can not allocate space on the wall for a separate mirror.
Selection of plumbing and washing machine
Compactness is the main characteristic of sanitary ware for a small bathroom. To save space, it is better to refuse a bulky bathtub altogether, because it takes up at least a third of the usable space. If the family has fans to soak in hot water, it is worth giving preference to compact corner baths... They fully fulfill their purpose and allow you to carve out additional centimeters of area for other purposes.
You can also save space on the toilet. To do this, an installation is installed instead of a conventional toilet bowl. Most of it is built into the wall, leaving only the bowl outside. As a place for installation, you can use the very niche for water pipes.
From shells small bathrooms are often discarded altogether, but they are very convenient for washing. Therefore, it is rational to use compact sinks. Sinks with drawers are not usually used in small bathrooms. But there are options for acquiring a washing machine suitable just for installation under a washbasin - in this case water lily sink or sink with countertop fit perfectly.
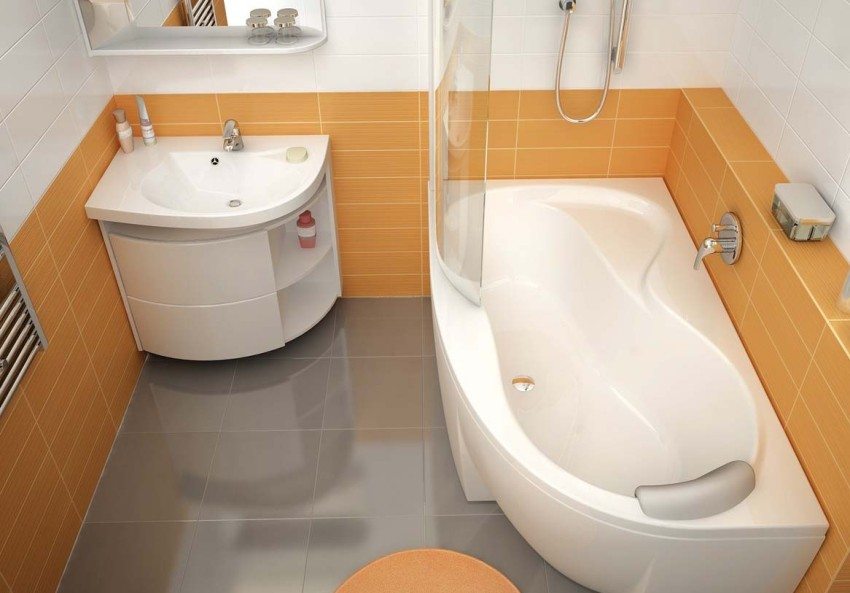
Many manufacturers offer plumbing fixtures in compact sizes, which are perfect for decoration bathroom design small size
Bathroom ceiling and lighting
In the bathroom, it is good to use stretch or suspended ceilings rack type or armstrong. They are not afraid of moisture and go well with tiles and plumbing in style. Before making the final decision, pay attention to the photo of the repair in the bathroom of the Khrushchev with different options for ceiling coverings.
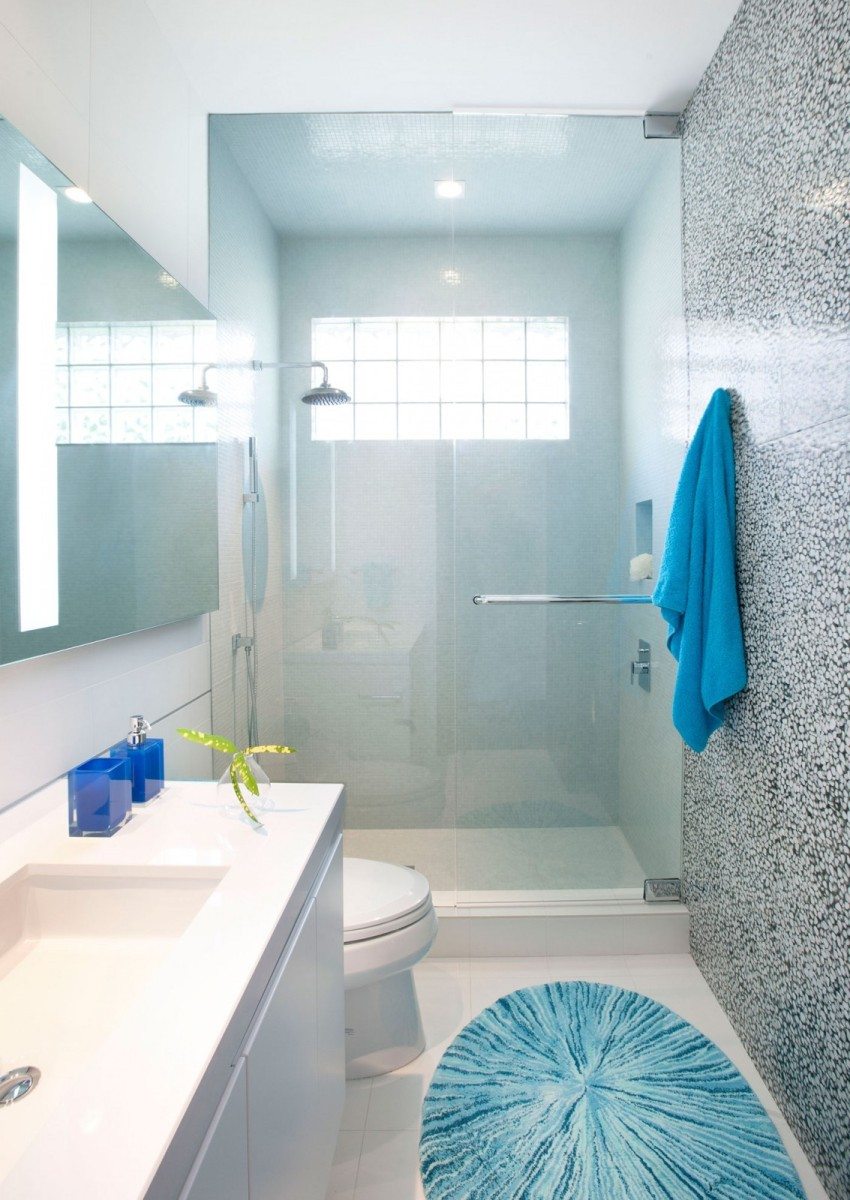
In a long and narrow bathroom, you can equip a shower area by blocking part of the room with a glass partition
Question bathroom lighting quite difficult, as it is associated with the installation of electrical wiring. In the past, regulations forbade the installation of outlets and ceiling lights in the bathroom to avoid the dangers of short circuits. It is difficult to do without it now. But keep in mind that the sockets in the bathroom must be suitable for use in wet rooms.
Helpful advice! It is better to take the junction boxes outside the bathroom into the corridor or the next room: if you are flooded by neighbors from above, it is less likely that the contacts will be flooded with water and a short circuit will occur.
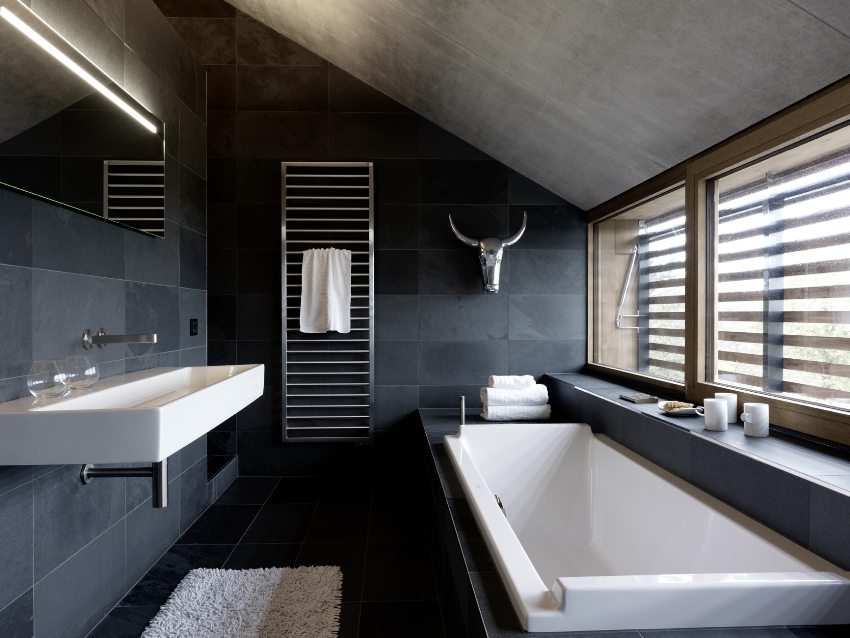
The bathroom in the attic is limited by the ceiling height, so it is impossible to place a shower cabin in it
Waterproofing the bathroom floor: materials
Bathroom waterproofing it is necessary to protect the walls from moisture and an additional obstacle to flooding of neighbors in case of a water supply breakthrough. There are many types of bathroom floor waterproofing materials:
- bituminous mastic;
- sheet or roll waterproofing with bitumen impregnation;
- mixtures based on cement and polymers;
- hydro-barriers on a rubber basis.
When making waterproofing yourself, you cannot use polyethylene-based materials.They do not allow water vapor to pass through, and moisture will accumulate in the bathroom, there will be comfortable conditions for the appearance of fungi and mold. It is recommended to install any roll waterproofing and cover it with an additional layer of mastic for the best waterproofing.
Helpful advice! To further stimulate the ventilation of the bathroom, it is recommended to make an air gap of 3-4 cm at the bottom of the bathroom door. It can be made less noticeable with a decorative grille, but then the size of the gap must be proportionally increased.
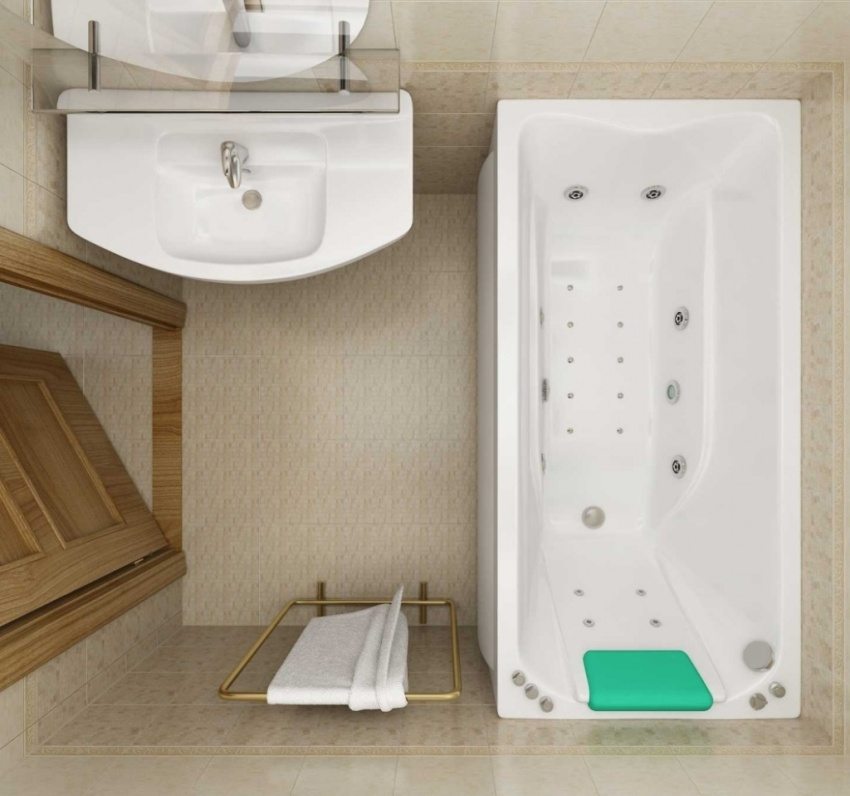
A small room is not a reason to refuse baths with hydromassage
Choosing bathroom tiles
One-color walls in the bathroom are not in honor in the XXI century. It is popular to use an ornament with inserts of tiles of a different color or with a pattern.
Related article:
Shapes and sizes of shower trays: step-by-step installation instructions. Selection of the optimal material, shape and size of the shower tray. Step-by-step instructions for installing a pallet.
Some of the most popular colors for small bathrooms include:
- combinations of juicy "tropical" shades (red, yellow, orange, bright green);
- "Marine" theme: a combination of different shades of blue from bright blue to pale green;
- coffee and chocolate shades: preference is given to brown, beige, white.
But it is not recommended to use dark colors for "Khrushchev" bathrooms. Visually, they reduce the space, and the bathroom will seem like a real "cell". Sample photos renovation small bathroom will help you choose the best option. Also, many trading companies have computer programs for creating a 3d model of a bathroom according to the customer's size in any tile from the assortment.
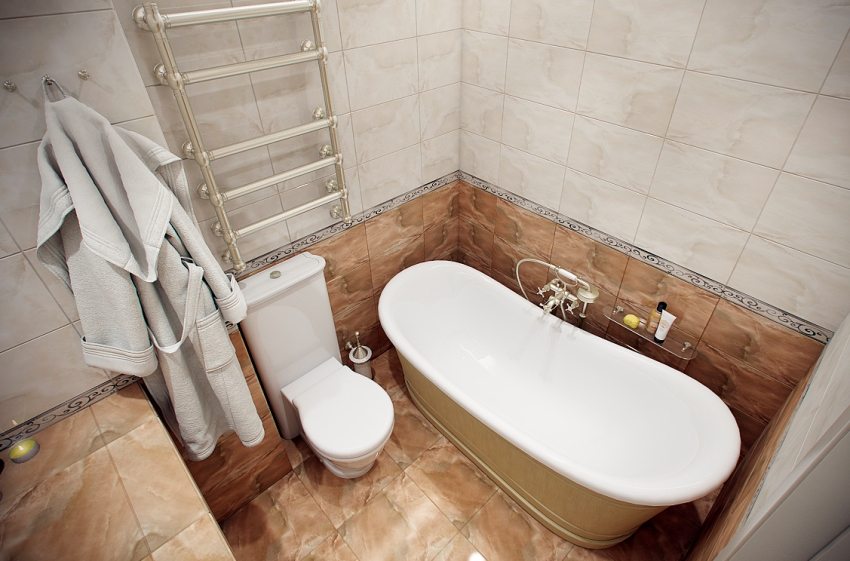
The combination looks good in the bathroom tiles two contrasting shades
Of great importance is not only the color scale of the tiles, but also the way of laying them. In addition to standard methods of horizontal or vertical laying, the following are possible:
- combining tiles and mosaics to create unique patterns and ornaments;
- zonal styling (squares, rhombuses or other shapes);
- diagonal tiling;
- combination of horizontal and vertical styling.
Even the smallest bathroom can be beautiful and functional. And its limited dimensions only stimulate the owners' imagination in thinking over a design for it. Of course, choosing furniture and plumbing will have to be more careful, but in the end you can create a unique bathroom that perfectly matches your ideas of comfort.
