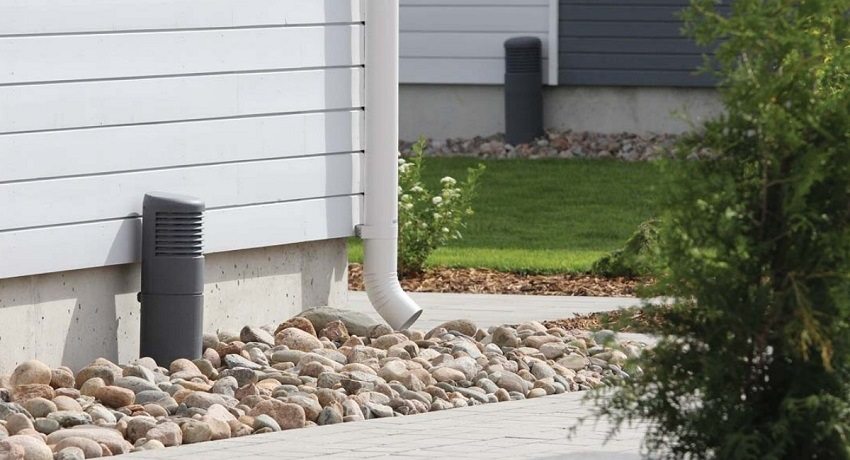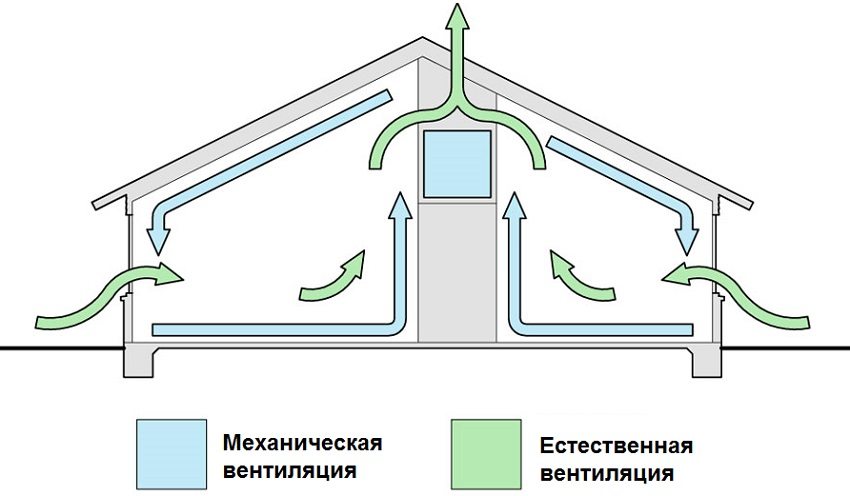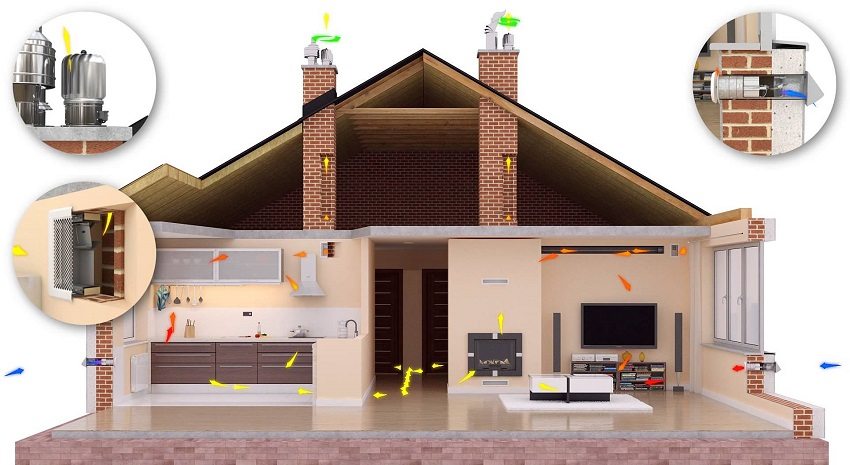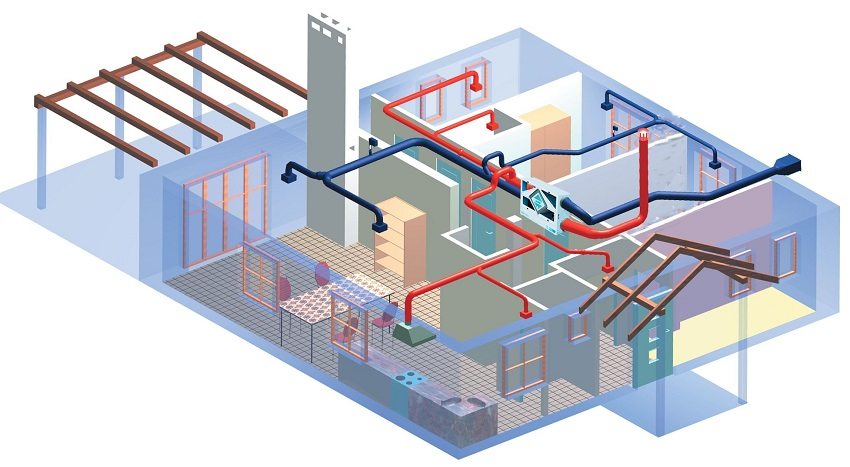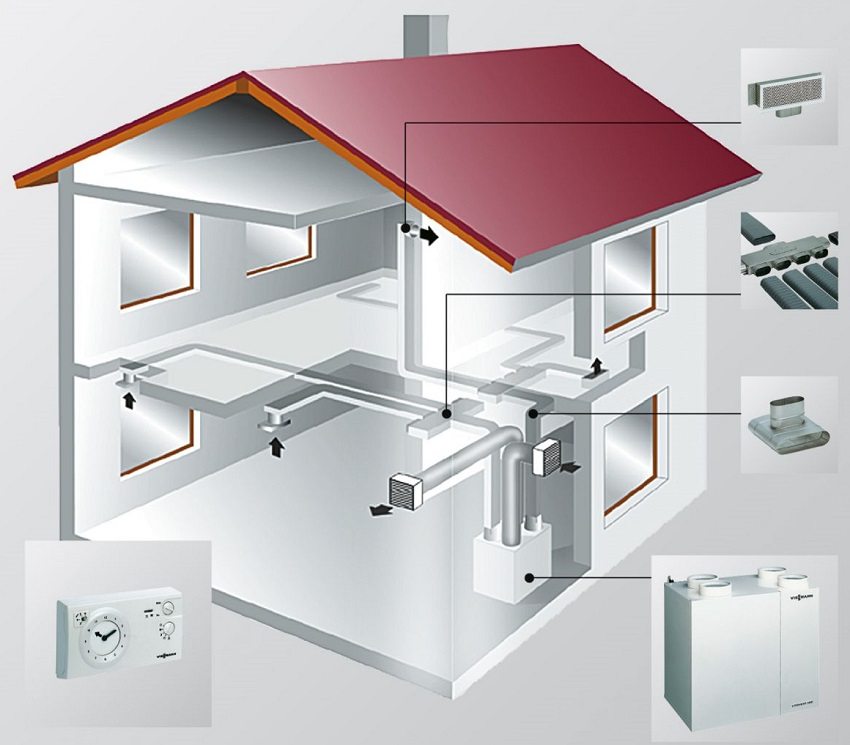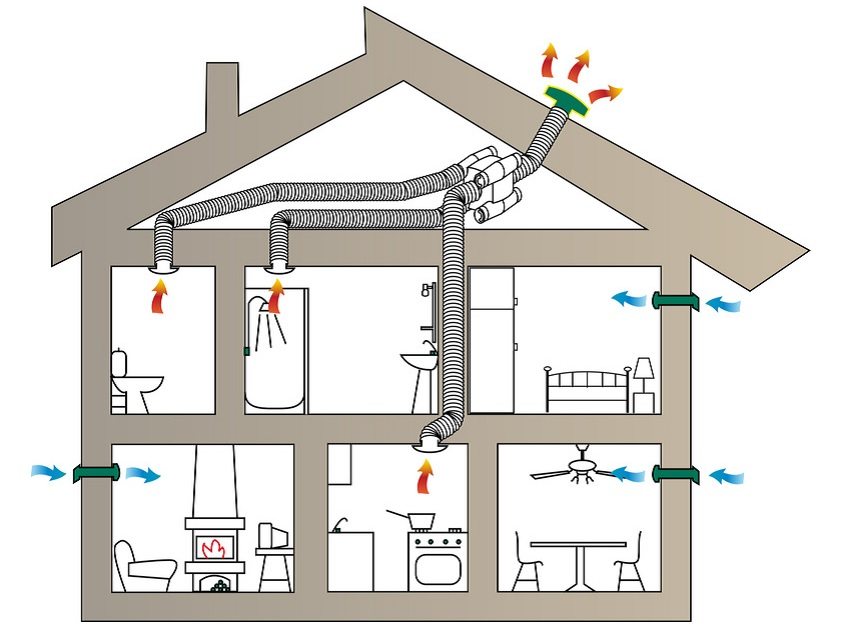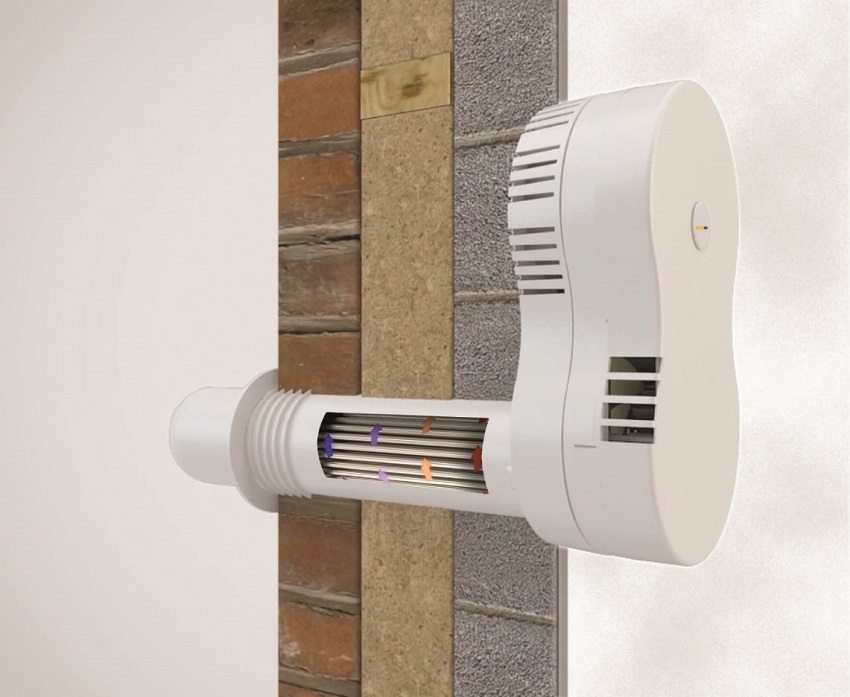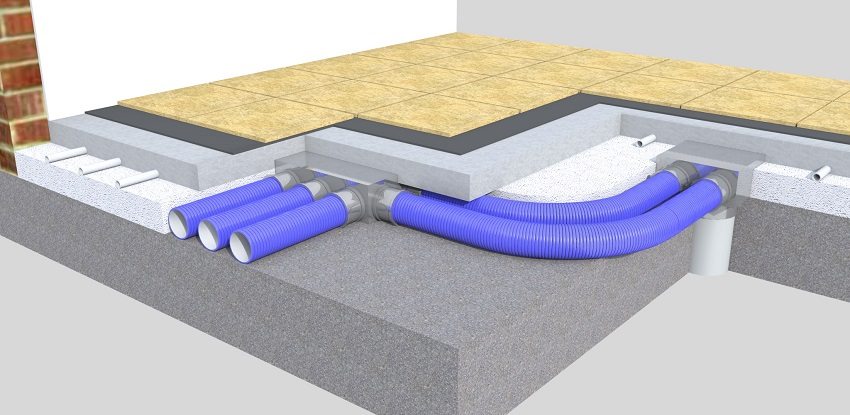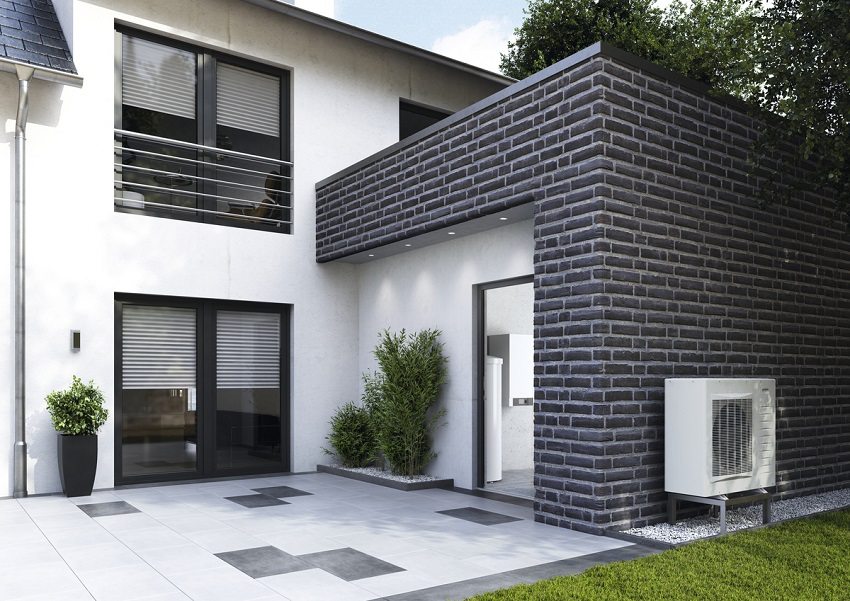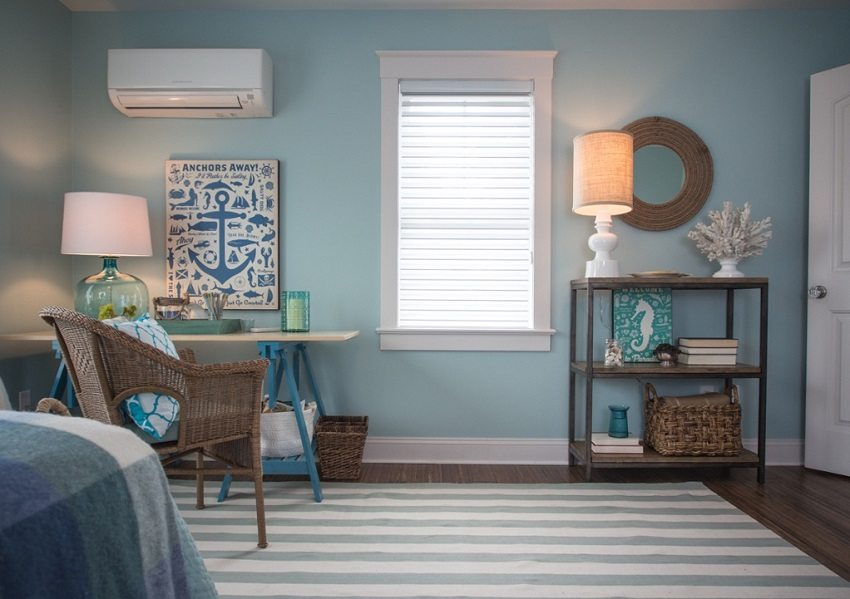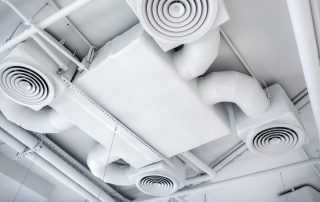Despite the fact that building your own house in Russia has not been something exotic for a quarter of a century, customers, and sometimes even contractors, are very superficial about planning design and such "little things" as power distribution or sewer planning. Experts often do not know how to make ventilation in a private house, focusing not on the obsolete knowledge of the 80s obtained in universities, but gaining experience in the field. But then a logical conclusion arises - if the designers themselves grew up as specialists, simultaneously with new technologies, then a "man with a head, hands and patience" is quite capable of a single project, especially with the motivation of the owner.
Content [Hide]
Ventilation in the house: requirements and principles of the device
The most "invisible", but very important component of a comfortable atmosphere is ventilation in the house. When plastic windows began a massive boom in the installation of PVC bags with almost absolute sound and air insulation. However, the ventilation system of Soviet-era houses was designed according to the then sanitary standards, taking into account the relevant materials and structures. Ventilation in a wooden house of that time was generally as natural and absolute as possible. Literally in 2-3 months, the owners of "silent" windows began to independently and haphazardly solve the problem of how to make ventilation in the house, punching holes in the outer walls with their own hands, which only worsened the situation.
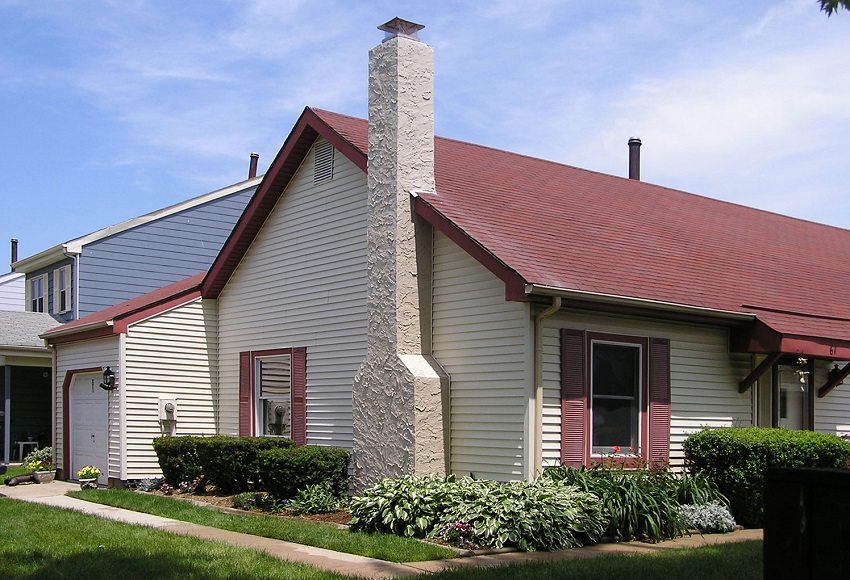
You should think about the arrangement of ventilation even at the planning stage of building a house
However, modern multi-apartment buildings are being built according to new requirements and standards, so this problem has disappeared for ordinary tenants. But those lucky ones who are building their own house are forced to take this factor into account, and after all, installing proper ventilation in the house is by no means cheap, and in most cases the error will cost an expensive alteration not only of the ventilation system itself, but will also affect at least frame structures.
Do-it-yourself installation of a general-house ventilation system is quite realistic, albeit with restrictions. It is only necessary to calculate air exchange, select the type of system (natural or forced), take into account climatic conditions when selecting the modules of the future system and, in fact, mount it.
Preliminary estimate
Since a private house is not a multi-storey high-rise, calculating the ventilation scheme in the house with your own hands does not require much effort, although in reality it is regulated by five cross SNiPs. In its roughest form, the calculation looks like this:
- in a residential area of less than 20 m2 air exchange should take place at a speed of 3 m3/hour;
- if the area of the room is more than 20 m2, then it is impractical to use the calculation by area - the result can be very different from the real one due to the specifics of the layout. It is enough to use another method: take into account that the air exchange values must be at least 30 m3/ hour per person;
- "Dirty" premises (kitchen, toilet, utility rooms, various storage facilities and workshops) require at least 110 m3/hour. An exception is a kitchen with a gas stove, which itself uses too much oxygen. Here an inflow with an air speed of at least 140 m is required.3/hour.
These parameters are quite enough for calculating the ventilation system of a private house in ideal climatic conditions (summer temperature +250C, in winter about -50C) when using natural ventilation... However, at a temperature of -200To replace the volume of air in an hour by a factor of one and a half the volume of the whole house, it is equivalent to "heating" to 0-50C. It should be borne in mind that the amount of energy expended on space heating is by no means a linear function of the temperature difference. The extra effort to heat the incoming air would be too expensive, even without taking into account the logistics. And even when the optimal parameters are reached, you need to be prepared for the most severe drafts due to sudden changes in air temperatures in different rooms.
It remains only to choose in advance what type of ventilation in a residential building will be used: natural or forced.
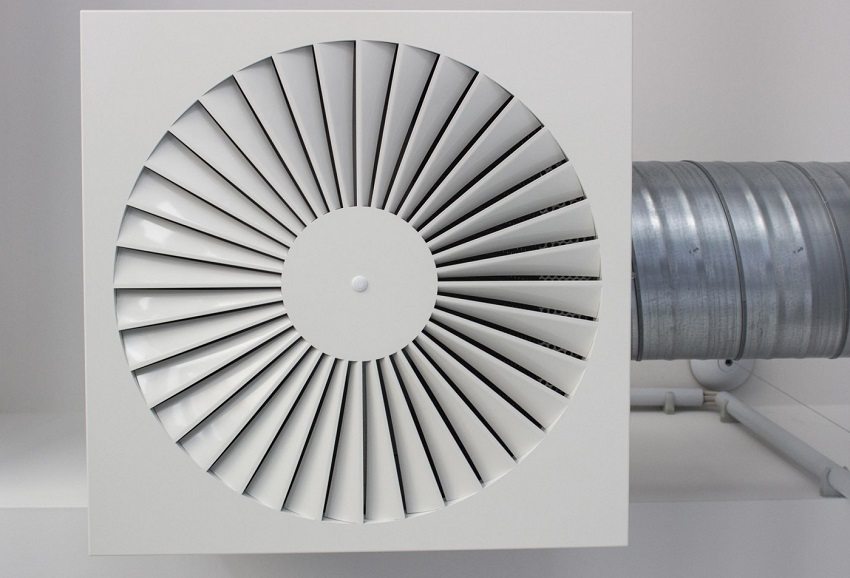
To calculate how to properly make ventilation in the house, it is necessary to correctly distribute the air flows
Natural ventilation in the house
Obviously, a country house is much larger than a city apartment, so when making calculations you don't have to think about SNiPs. It is enough to take the air exchange values equal to 30 m3/ hour per person - and the total calculation error will not exceed 10-20%. To calculate how to properly ventilate the house, first of all, it is necessary to correctly distribute the air flows.
Natural ventilation in a private house can be arranged very simply: from all "dirty" rooms (kitchen, bathroom, garage, cellar, furnace, technical rooms), air is removed using an exhaust hood.
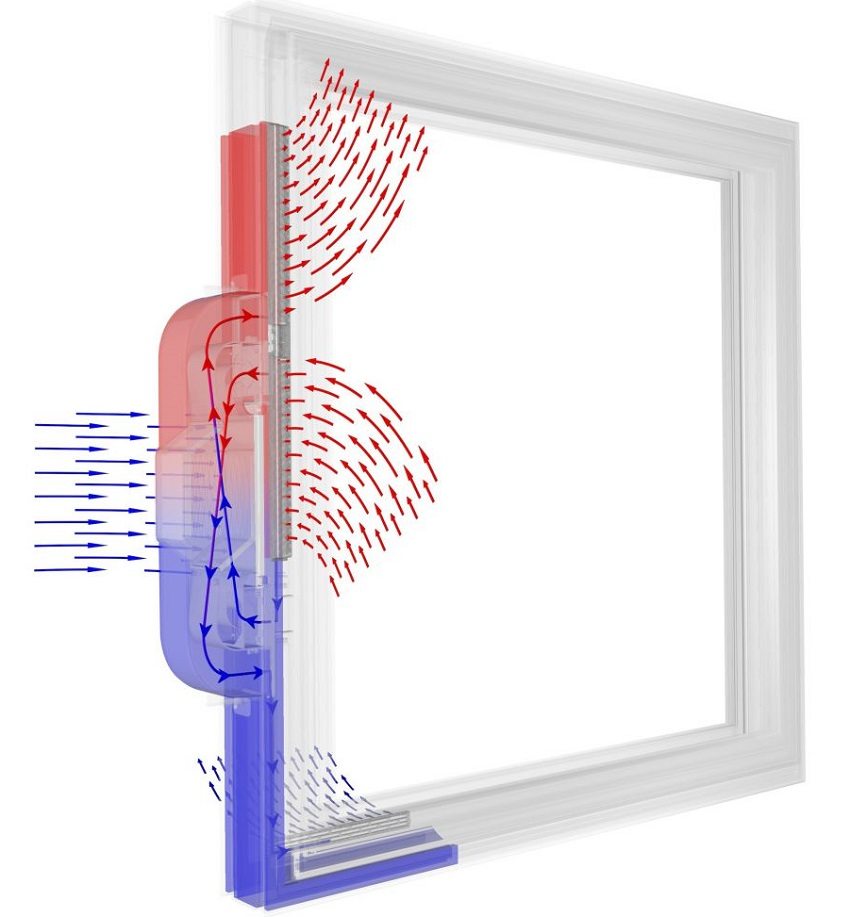
A ventilation valve with a recuperator built into the metal-plastic window will provide a natural inflow of heated fresh air in cold weather
Additionally, in the garage, it is worth equipping the exhaust gas "trunk", which is put on the exhaust pipe of the car.
In all living rooms ("clean" rooms) it is necessary to equip exclusively the inflow. Installing hoods in every room leads to a waste of heat and the creation of drafts - which have a temperature at the floor of 2-40C is lower than at the height of a person.
Traction and available height
For exhaust ventilation in a private house in the bathroom, in the kitchen, in the toilet, etc. was used at full capacity, and constantly, it is necessary to equip these rooms with vertical channels. And the higher the ventilation duct, the better the draft, therefore it is not very advisable to organize homemade ventilation according to the scheme with access to the walls. Typically a typical project exhaust ventilation at home determines the location of such channels in close proximity to each other so that they can be located in a common shaft, and so that they go out to the roof as close to the ridge as possible.This ensures the maximum height of each channel (that is, and traction) and allows you to significantly reduce the protrusion of the pipes above the roof surface.
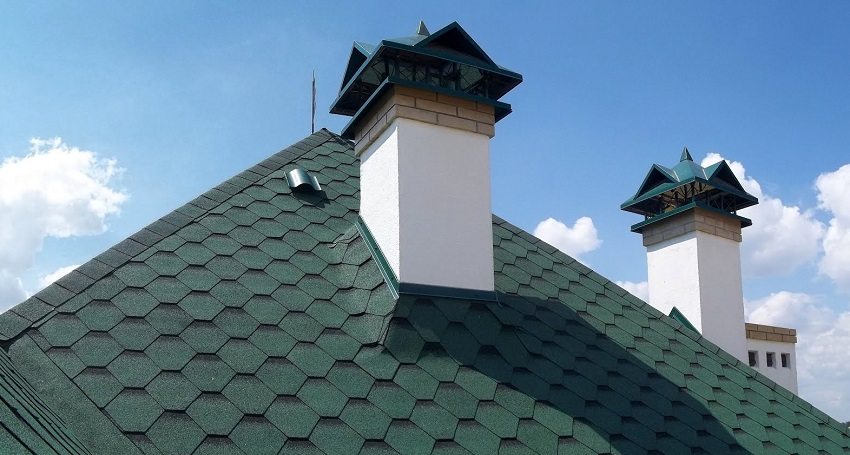
In order for exhaust ventilation in a private house to be fully activated, it is necessary to equip vertical ducts
In brick houses, ventilation ducts are laid with the same brick directly in the masonry of the internal load-bearing walls - this is the most economical, but reliable solution. However, in wooden and frame houses using bricks solely for ventilation is simply impractical. It is enough to use cheap plastic pipes and PVC pipes for distributing ventilation in the walls of a private house, or you can even limit yourself to pipes for sewage: they are much cheaper and, moreover, noticeably stronger. In addition, instructions for arranging ventilation from plastic pipes in a private house (photos, videos, illustrations and diagrams that explain them) can be found in abundance on special Internet resources due to the simplicity of the design.
Important! Architects do not just try to avoid high pipes for exhaust ventilation: after all, it is always useful to sheathe and insulate the channel outlet for proper ventilation in a private house. This will eliminate condensation inside the duct, and it will be much easier to protect the pipe “exhaust” with a cap against snow and rain.
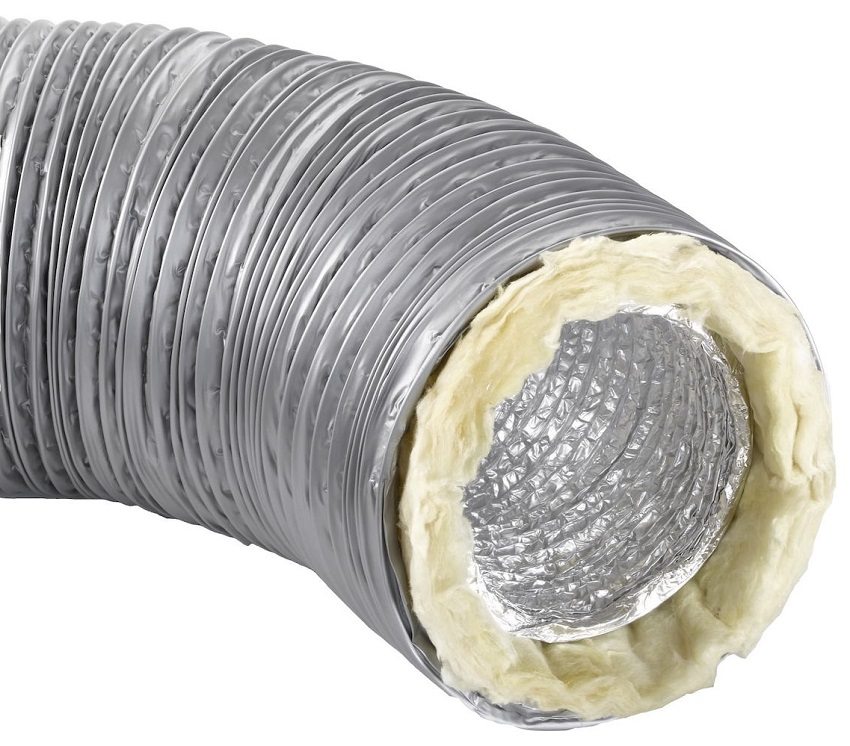
Ventilation pipes should be insulated to avoid condensation
There is one more nuance. In apartment buildings in 90% of cases, exhaust ducts and sewer pipes located in a common mine. But for individual construction, such a solution to the question of how to make ventilation in the house is highly undesirable. A high-rise building, due to its height, is always provided with excellent traction, but a low cottage, under certain weather conditions, may encounter the effect of reverse thrust. Sewer "scent" throughout the home will be provided.
Related article:
|
To solve this problem, craftsmen often suggest installing a check air valve at the end of the exhaust pipe. However, it should be remembered that in the event of ice formation, the valve is often blocked.
Strengthening traction at the exit
A country house rarely exceeds 5 meters in height, so traction may be corny inadequate. Therefore, you must not forget to bring electrical wiring to the channel. If the thrust is not enough, then installation of the fan with a grill on the "exhaust" of the pipe will take only 15 minutes.
Important! Almost all domestic fans can be installed on pipes with a diameter of 100 mm. And not every fan (axial or channel) will be effective, despite the characteristics stated in the passport. They are adapted to horizontal currents and are unable to push air high.
For vertical flows, centrifugal devices are optimal. Despite the lower power in terms of characteristics, the asymmetry of the connection to the axis of the device body and three times the price, they "work out their own" to the last electron.
Fresh inflow access
Actually, the inflow itself is provided mainly by window frames, or rather, by ordinary or hinged vents with or without intake grilles, and micro-ventilation. However, in winter the air will come in cold, therefore ventilators can be built into the glass unit or into the window frame. Before entering the room, fresh air from the street enters the ventilation duct system, where it takes a small amount of heat from the room. The efficiency of the ventilator makes it possible, for example, to raise the fresh air temperature from -200From to 00C, which will almost completely eliminate the "cold floor" effect.
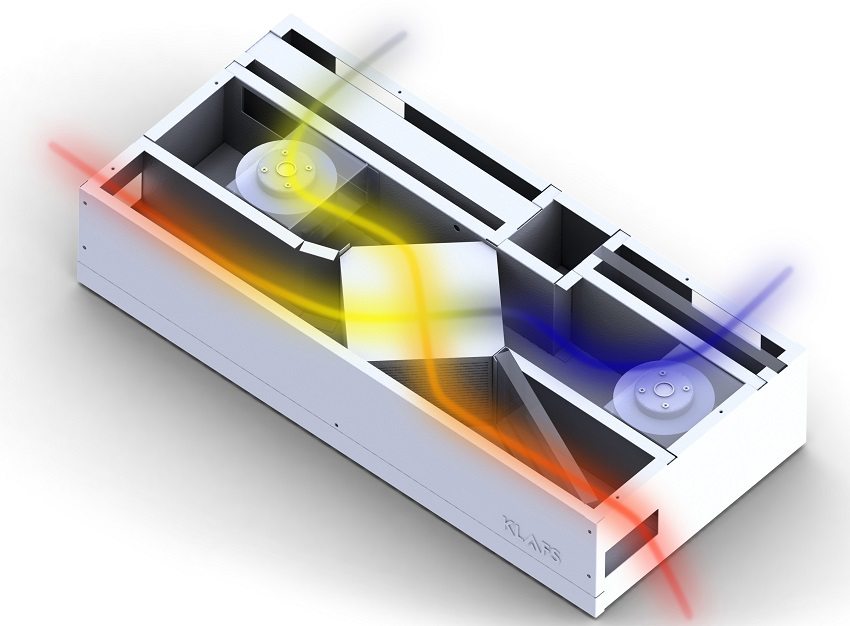
In the cold season, the recuperator provides heating of the supplied air due to heat exchange between the cold incoming stream and the warm one removed from the room
Since the house is being built from scratch, it is easier and more practical to use wall valves, which are holes in the wall that are closed by spring-loaded adjustable valves or latches. Obviously, they do not change the air temperature, but no one bothers to place them above or behind the battery. In this case, the design of the window frames is generally unimportant.
Important! A separate moment is the boilers, ovens and fireplaces, as they consume a lot of oxygen. If the boiler is already connected to the coaxial flue gas system, then there is no need to worry about its special ventilation. Otherwise, you just need to add supply valves.
For a fireplace, the ideal solution would be its own channel from the street, leading directly under the combustion zone. This will ensure the minimum selection of oxygen from the total volume of the room, the incoming air will immediately warm up, and the fireplace itself will burn much better due to the influx of oxygen from the outside.
Forced ventilation
In any case, the Russian climate requires competent heating, so natural ventilation in a country house is not sufficient in all regions of the country. The problem of cold air in the overwhelming majority of cases can be solved only by forced ventilation, which, in turn, can be both centralized and local.
Centralized system
In the simplest case, the most budgetary option is used - be careful, as designers, in an attempt to lower the estimate, often offer it when the entire network of pipelines from "dirty" rooms is brought together to one point, where a powerful fan throws air out. At the same time, the inflow remains natural - through windows and valves. However, such a system is fundamentally no different from a natural one, because the supply air still comes cold. Exactly the same effect, but much cheaper, can be achieved by installing separate "exhaust" with fans for the kitchen and bathroom. Obviously, this is money down the drain, and literally.
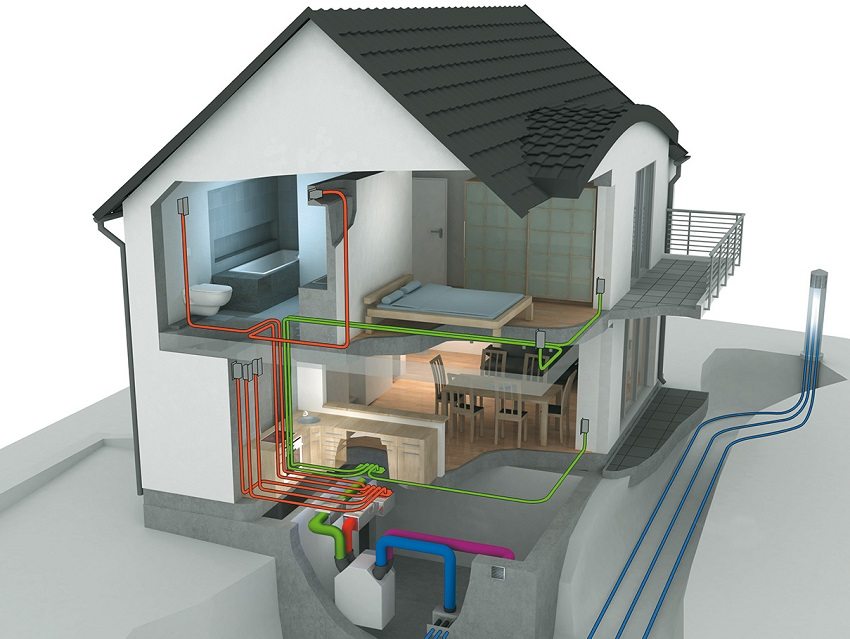
The centralized ventilation system with automatic control provides filtration, heating or cooling, the desired level of humidity of the supplied air, as well as the removal of exhaust air from the premises
In a real supply and exhaust system, the inlet and outlet air ducts converge in the ventilation unit, which may consist of supply and exhaust fans, recuperator, heater and automation. That is, the air is both supplied and forced out. Moreover, if you buy a recuperator for the ventilation system of a private house, then its installation will provide not only heating of the incoming air, but also significant savings in electricity or fuel. This is due to the heat exchange of flows in the recuperator, which is a block in which two air flows go towards each other through thin die tubes - warm from the room and cold from the street. For tens to hundreds of meters of travel, warm air gives off heat energy to the incoming cold stream, which provides heat savings of 25-50%. The recuperator is switched off in summer.
After the device with recuperation, a heater is installed, the operation of which is controlled by the automation. The air temperature after recuperation rises to a comfortable + 10-150C. Automation adds the ability to smoothly regulate independent input and output flows.
Local forced ventilation
The centralized system can also perform additional functions, the main of which is mechanical filtration of the incoming air flow.
But you need to take into account certain disadvantages:
- expensive equipment;
- the presence of a network of pipelines of large cross-section throughout the house requires qualified installation;
- the central block itself is pretty noisy and for this reason alone requires a separate technical room of 6 or more square meters.
However, for small houses, there is also a reasonable compromise: arrangement of local forced ventilation.
The market offers a wide range of small-sized ventilation units designed for one room. They are also equipped with fans, filter, recuperator, heater and ionizer. Outwardly, they differ little from ordinary air conditioners, they do not need any air ducts, except that a small outlet to the outside.
That is, in fact, several such devices will completely "block" living quarters. That's just in order to solve the question of how to make ventilation of the bathroom, toilet, kitchen and, possibly, the basement in a private house, you will still need to install natural ventilation channels.
But such a compromise solution is quite possible to obtain without contacting specialists: it will be enough to use detailed instructions with diagrams and photos. Ventilation in a private house in this case can be done by hand.
