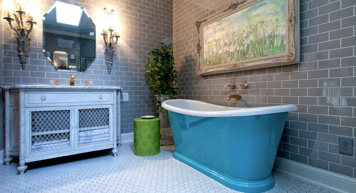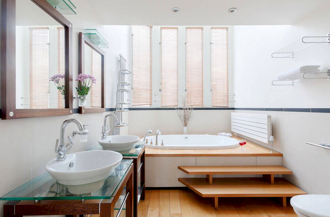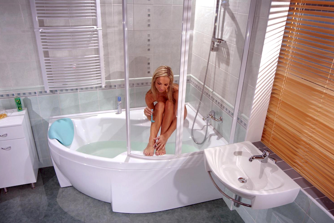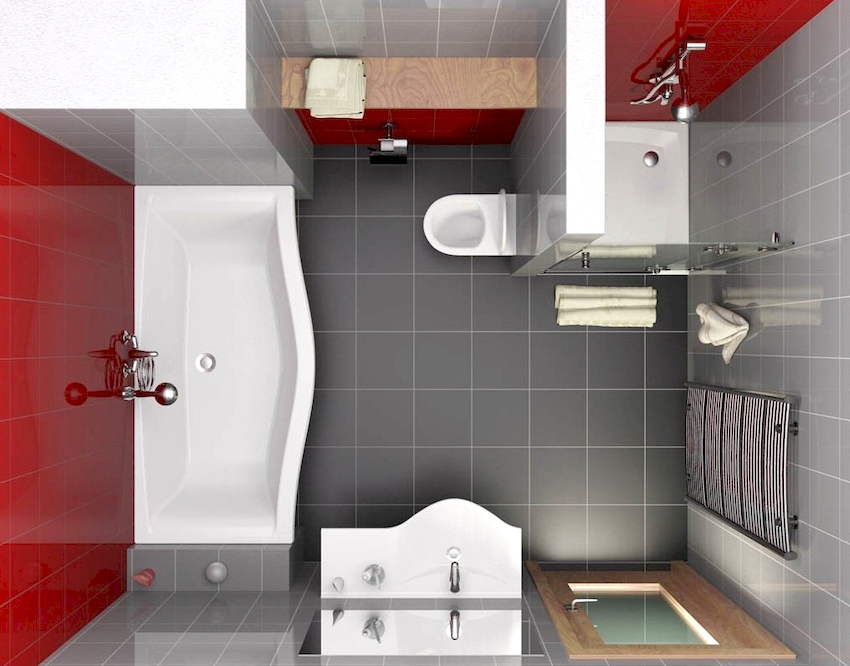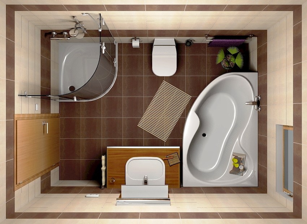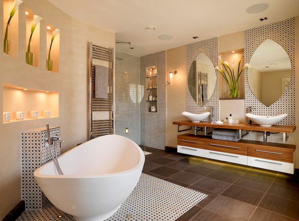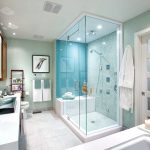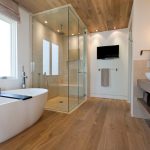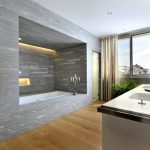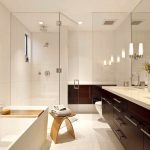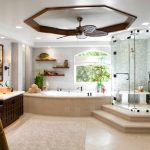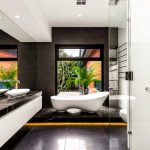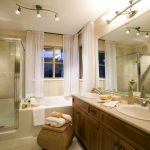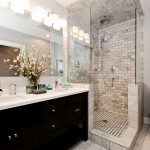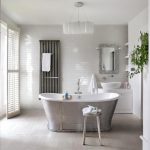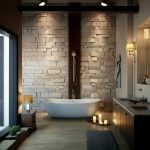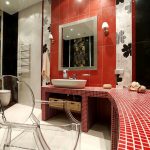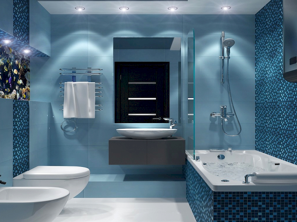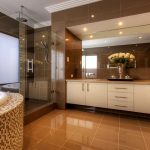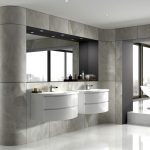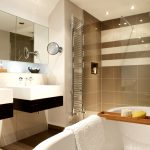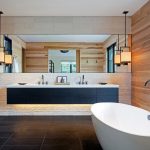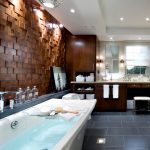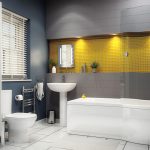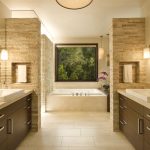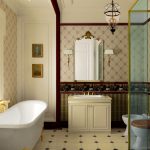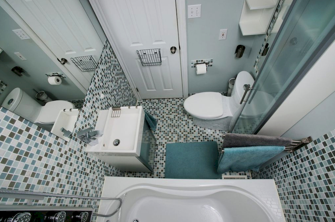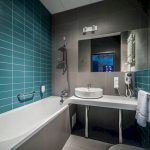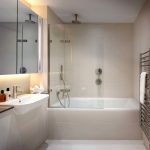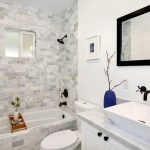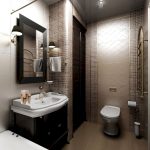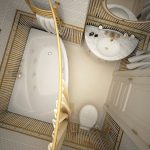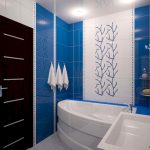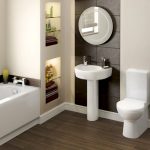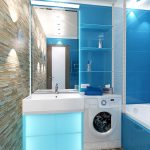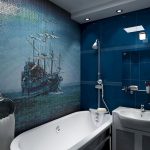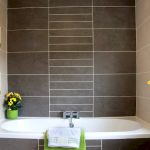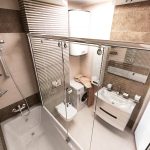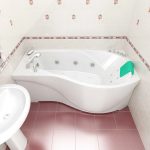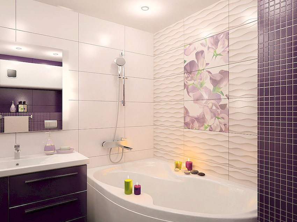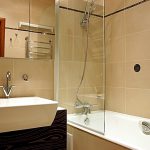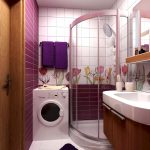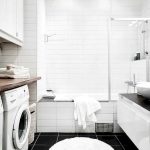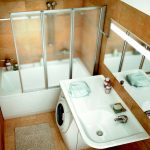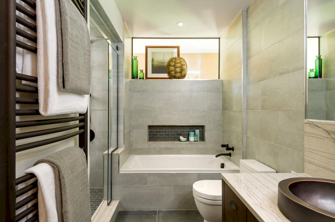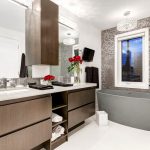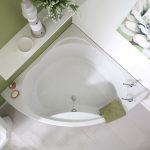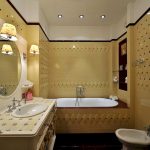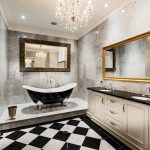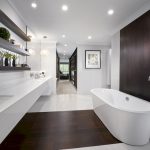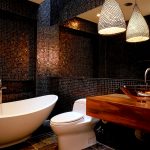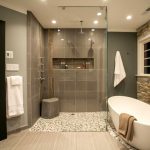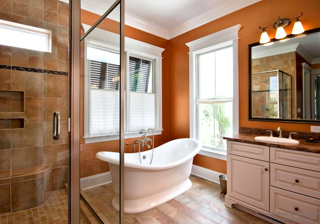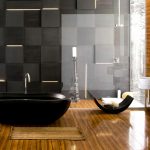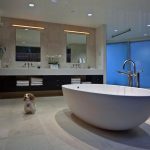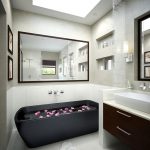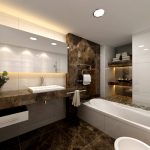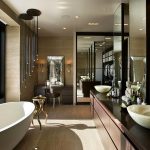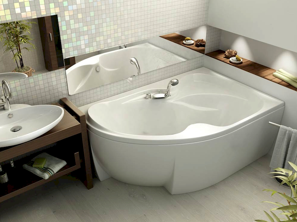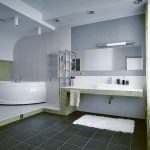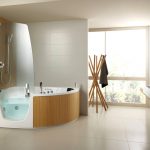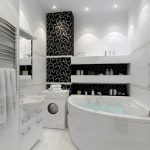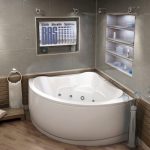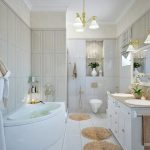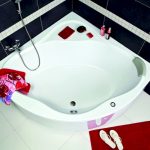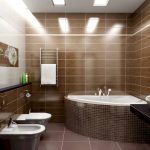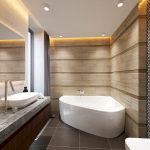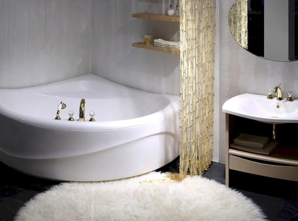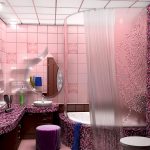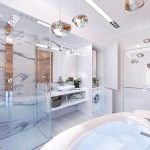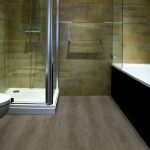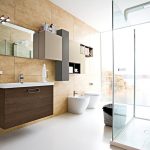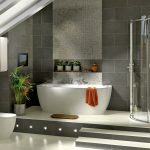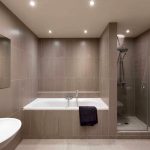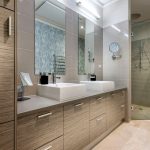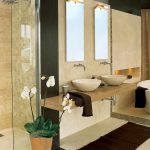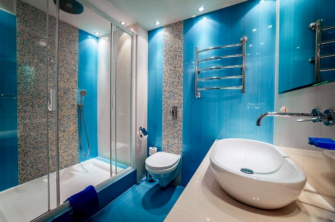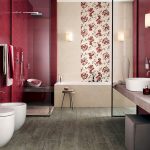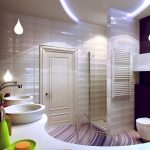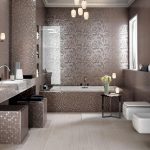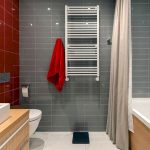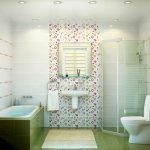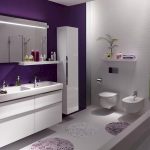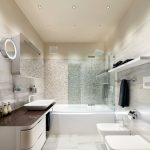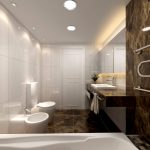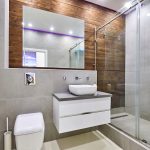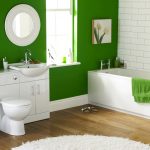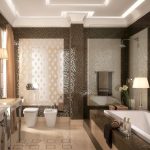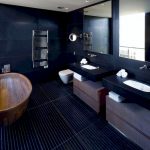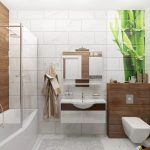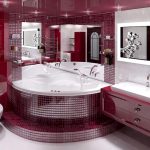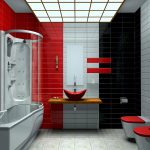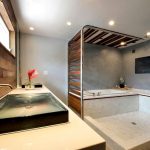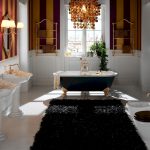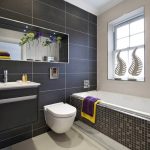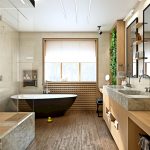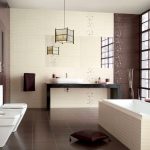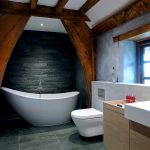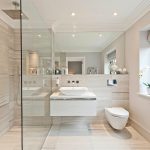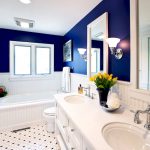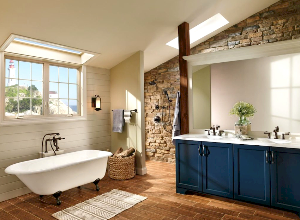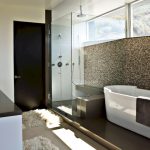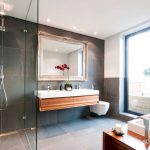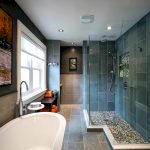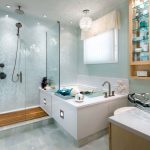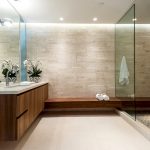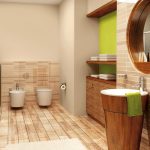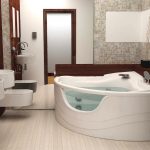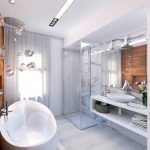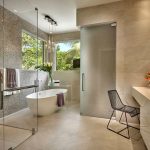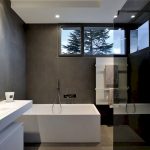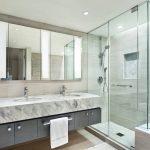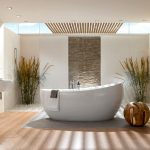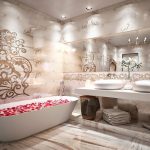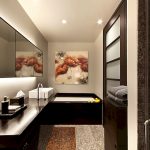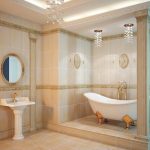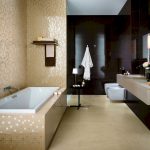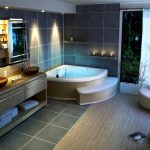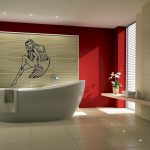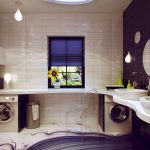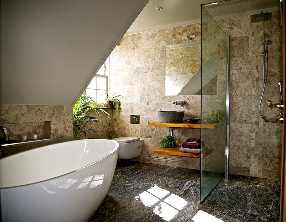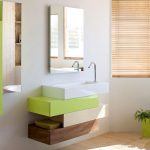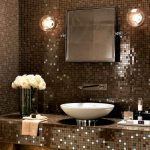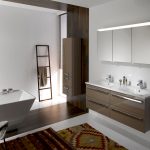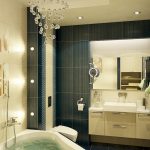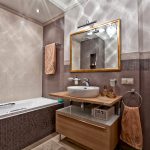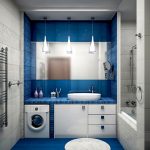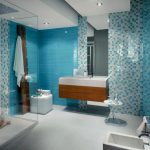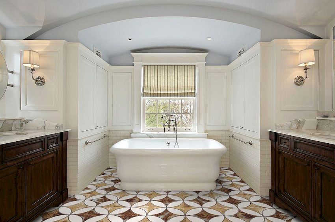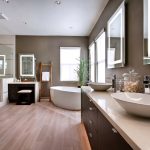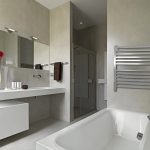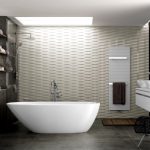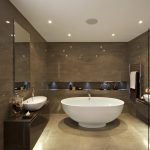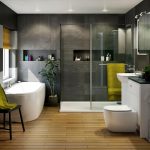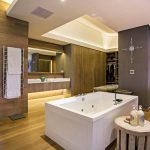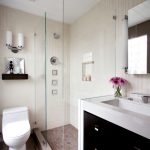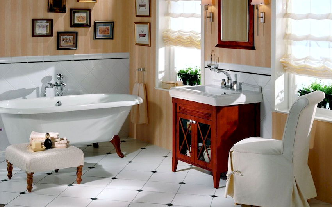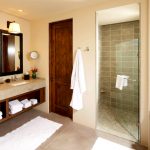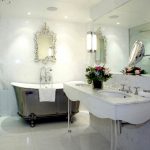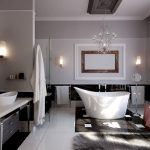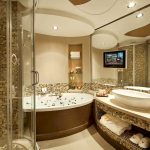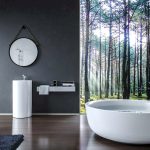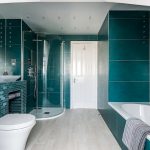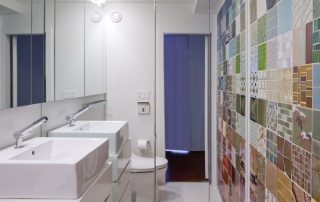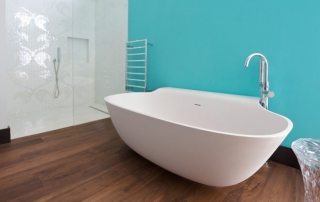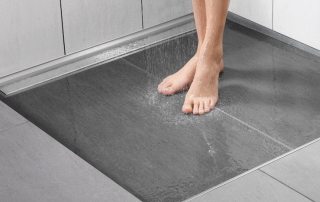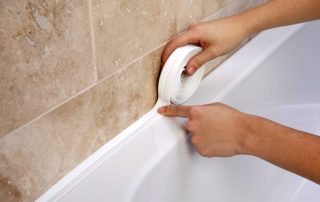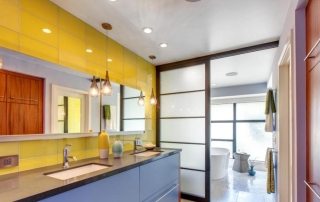The bathroom is in many ways different from other rooms in an apartment or house. It has its own functional features, specific microclimate and design rules. People spend much less time here than in the kitchen or in the bedroom, but it is impossible to do without it in a modern home. The interior of the bathroom should be multifunctional, cozy and stylish. This will be much easier if you follow a number of recommendations contained in this article.
Content [Hide]
- 1 Purpose of the bathroom: photos of modern beautiful interiors
- 2 Fashion trends in the design of modern bathrooms
- 3 Creating the interior of a small bathroom: photos of successful solutions
- 4 Cozy and practical bathrooms with shower: design rules
- 5 Bathroom options combined with a bathroom
- 6 Features of creating a bathroom interior in Khrushchev
- 7 Design features of a bathroom with a window in a private house: photos of design examples
- 8 Features of creating a modern bathroom interior: photos and work sequence
- 9 Beautiful bathroom interior: style rules
Purpose of the bathroom: photos of modern beautiful interiors
A bathroom in a modern apartment or house is not only a place for taking sanitary and hygienic procedures, but also a kind of improvisation of a home spa salon, where you can fully relax, pay the necessary attention to your appearance, and relax your body and soul. Therefore, it is quite natural that the owners of a house or apartment want to make the bathroom not only as functional and comfortable as possible, but also stylish and beautiful.
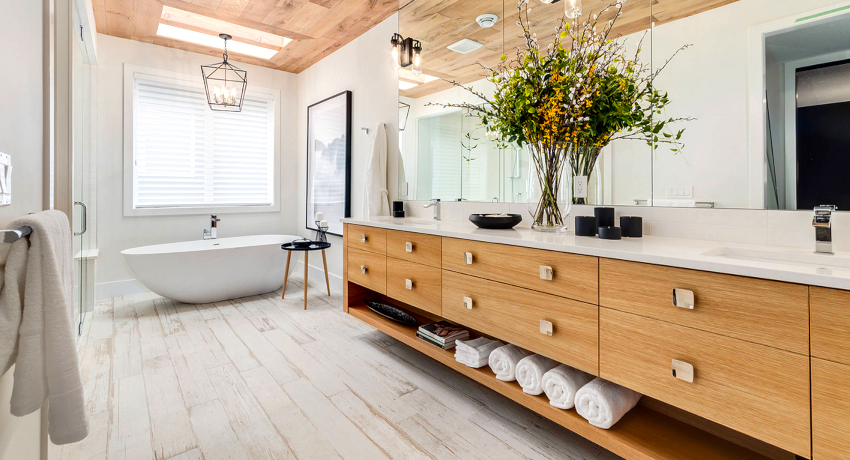
Plumbing in the bathroom is not only devices for hygienic needs and water procedures, but also a kind of highlight of the interior
Bathrooms can be either a separate room or combined with a bathroom. In modern interior design, a bathroom is not just a standard plumbing set in the form of a bathtub, washbasin and toilet, but also a set of other important items for organizing water procedures.A bidet, hydrobox, shower cabin or mini-sauna can be installed here. The interior of a modern bathroom is created in accordance with the chosen style and taking into account the personal preferences of the inhabitants of the house.
Historically, the bathroom also serves as a laundry. The implementation of this function requires the installation of not only a washing machine in the room, but also other auxiliary items, such as a basket for dirty laundry and a dryer. An ironing board is sometimes placed in spacious rooms. And also, if there is free space in the bathroom, it is possible to install a dressing table. What functions, in addition to the main one, will be performed by a bathroom in an apartment or a private house, depends on its size, the preferences of the owners and their material capabilities.
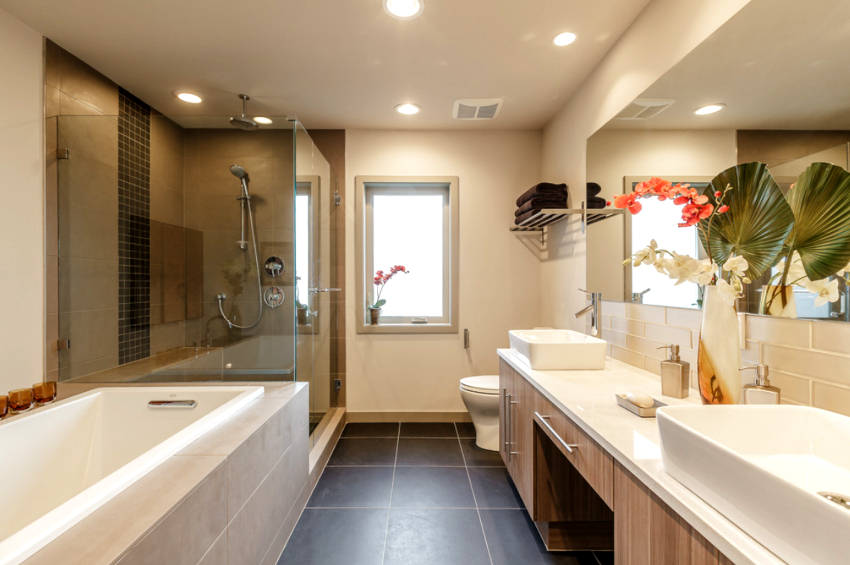
The interior of a modern bathroom is created in accordance with the chosen style and taking into account the personal preferences of the inhabitants of the house
The main conditions for a successful bathroom layout
In order to properly plan any room, it is necessary first of all to think over exactly what benefits it can bring, and to use these opportunities to the maximum. The bathroom should be comfortable and practical for all inhabitants of the house, regardless of gender and age, especially if it is alone in the house.
If there is only one such room in the apartment, then it is better that it is located in the center of the apartment and has an entrance from the hallway. Thus, a convenient approach from different rooms will be provided. In individual projects of private houses, as a rule, two bathrooms are provided: one is located near the master bedroom on the second floor, and the other is downstairs for guests.
Helpful advice! In a small room combined with a toilet, sometimes it is better to just abandon a full bath and install a shower stall with frosted glass. If old people or small children live in the house, then one cannot do without a bath, in which case it is necessary to provide for the presence of a special curtain.
The arrangement of the bathroom should be thought out in such a way that the usable area is used as efficiently as possible. The area around the washbasin should also be properly designed. This is a compact cabinet under the sink and a wall-mounted mirror cabinet or mirror of the corresponding shape. The total area of the working area should not occupy the third part of the room, since you still need to provide space for a bath and toilet.
It is much easier to plan a large bathroom. In this case, you can divide the room into functional zones, highlighting the appropriate places for the bath, work area, washbasins with cabinets and a toilet. If space permits, then you can select a dressing area (with a dressing table) and, in addition to a bath, install a shower stall. Any of the listed areas must be approached freely.
Bathroom design projects: features and stages of preparation
Before equipping a bathroom, you need to create an individual design project. It should contain a clear formulation of the design of the future room for water procedures, and it is required to calculate everything to the smallest detail. It is imperative to make a sweep of the room, where you should indicate the dimensions of the walls, the dimensions of doors, windows and their location. It is worth considering in advance the options for covering the walls, floor and finishing method. The plan should show all niches and ledges.
Already at the initial stage, it is necessary to decide on the plumbing and allocate a place for its location. Particular attention must be paid to the size and shape of the bathtub, sink and shower stall.On separate drawings, it is recommended to make the layout of communications, make schemes for the layout of tiles on the wall and floor. It is also necessary to choose suitable dimensions of furniture and think over its arrangement in advance. Do not forget about lighting and power supply systems, having foreseen the location of lamps and sockets in advance.
The sketches and drawings produced will be the starting point for the designer in drawing up the final project of a stylish bathroom.
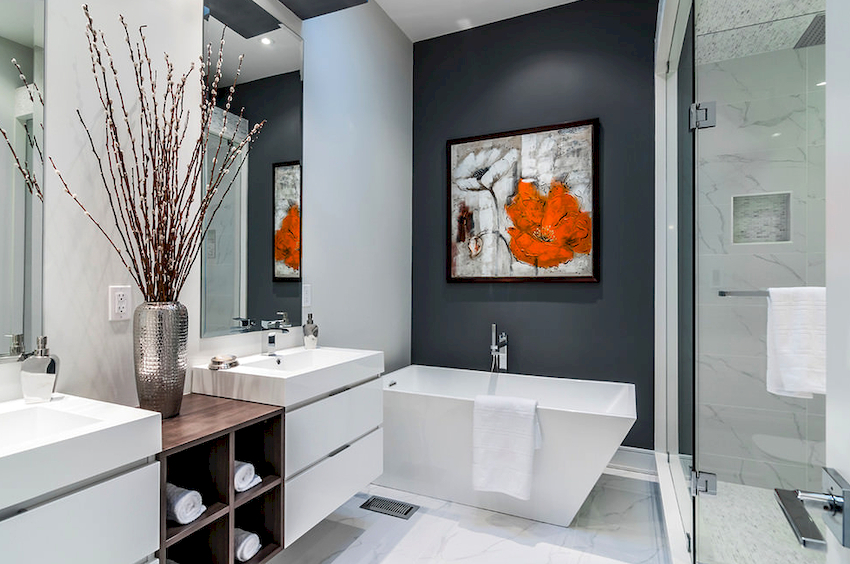
The arrangement of the bathroom should be thought out in such a way that the usable area is used as efficiently as possible
Actually, the development and preparation of a design project (with the involvement of a designer) consists of the following stages:
- departure of a specialist to get acquainted with the scope of work, determine the timing and sign the contract and carry out measurements;
- development of a 3D project;
- making edits, creating the final version;
- making schemes for installing plumbing, furniture, lighting fixtures and drawings of communications;
- drawing up a room decoration plan.
You can independently create a design project using a special computer program.
Key requirements for a bathroom design project
The arrangement of the bathroom, like other premises, involves the preparation of a design project. It is recommended to follow the current trends that are most popular in modern construction.
Helpful advice! Drafting a bathroom project is a responsible and painstaking process. Here it is necessary to think over all the details - from a clear layout of communications to decorative elements in the design of the room, so it is better to entrust the work to professionals.
The bathroom design project must meet the following requirements:
- a bathroom in a modern apartment is a spacious room with excellent lighting, the layout of which is practical, ergonomic and functional;
- arrangement of the bathroom, including color design, layout of storage systems, features and location of plumbing fixtures, decorative elements, is aimed at saving space and visually increasing the area of the room;
- plumbing in this room is not only an item for hygienic needs and water procedures, but also a peculiar highlight of the interior, which can be expressed in an original and ergonomic design;
- in the design project of the bathroom, it is necessary to provide for the clarity and simplicity of the forms of storage systems, which are distinguished by a minimalist design and maximum practicality - preference is given to open shelves and shelves that do not burden the room;
- the number of decorative elements should be minimized, it is allowed to use exclusively functional items as decorations that will be needed for the adoption of water and sanitary and hygienic procedures.
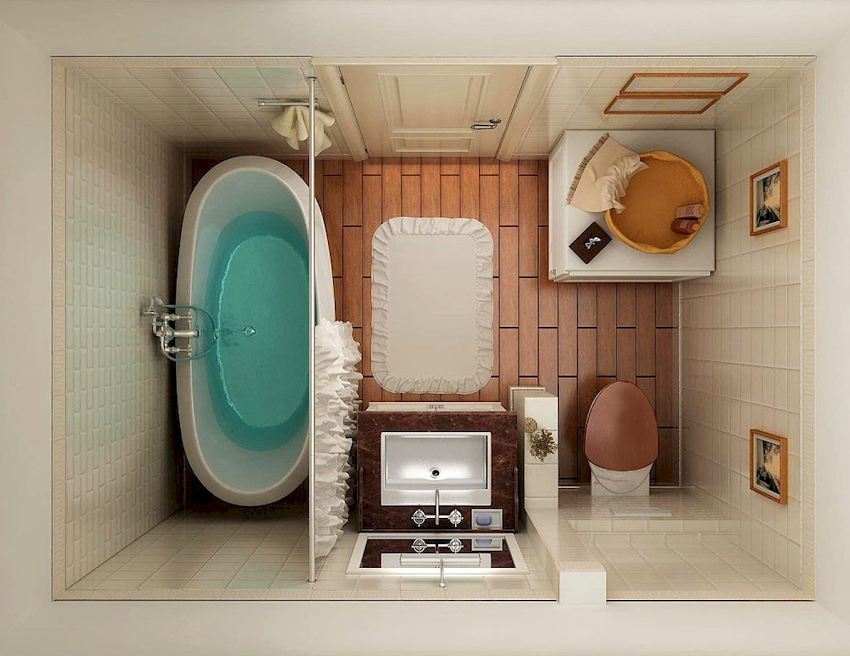
The bathroom project is the color scheme, the layout of storage systems, the features and location of the plumbing
Fashion trends in the design of modern bathrooms
The design in the bathroom is formed on the basis of personal preferences, taking into account popular trends and fashionable styles. Clear lines, a minimum amount of furniture (which is compensated by hidden storage systems), monochrome and a harmonious union of traditions and new trends are welcome. Natural motives are especially popular now. Therefore, accents can be set through the use of wood, and greenery can be used as a bathroom decor.
Related article:
Bathroom design: photos of the best interiors tiling
Features of the material. Varieties of products. Options for laying tiles in the bathroom. Popular brands.
It is desirable that the decoration of the premises reflects the characters and tastes of the inhabitants of the house. Having studied the numerous photos of the bathrooms in the apartment, you can choose the most appropriate interior option, adding your own special notes.
As for the style, minimalism is now welcomed, involving the attraction of restrained and at the same time, outwardly attractive elements. A variety of materials, furniture and sanitary ware, which are produced in a large assortment, will help to realize the wildest dreams.
Helpful advice! If one bathroom is planned in the house, then its location should suggest a convenient and accessible approach from all rooms, especially bedrooms.
Implementing ideas and plans for arranging a bathroom will help you follow a few simple rules:
- When creating a special and stylish interior, first of all, you should decide on the theme and decide what functions the room is supposed to perform. The necessary items and parts must be selected taking into account the requirements and the expected functional load.
- It is important to consider the size of the room, especially when choosing plumbing. A huge bathtub would be out of place in a small room.
- When creating a design, you need to strike a balance between comfort and fashion trends. The bathroom should harmoniously fit into the stylistic design of the home.
Creating the interior of a small bathroom: photos of successful solutions
The main problems in a small apartment are small kitchens and bathrooms. Nevertheless, everyone strives to find a way out and create not only functional, but also beautiful, original interior. Quite often it happens that after installing the bathtub, only a couple of square meters remain free, where it is quite problematic to place a toilet bowl with a washbasin. In this case, the placement of equipment and furniture is out of the question. However, there is still a way out, it can be found using the following ideas for a small bathroom:
- First of all, it is necessary to take measures regarding the visual increase in space. For this purpose, you should use mainly light colors, in particular white, beige, light pink or pale blue. Dark tones can be present as accessories and handy items that play the role of accents.
- Mirrors occupy a special place in the design of a small bathroom (photos show how they create the illusion of infinity). A bathroom is a room where ubiquitous placement of mirrors is allowed, including on cabinets, on walls and even on the ceiling. Their presence will not only visually expand the room, but also add luxury to the interior.
- Lighting in a small bathroom plays an important role. Skilled experienced designers advise installing multi-level fixtures with bright lamps.
- When decorating the interior of a small room, special attention should be paid to the choice of furniture. In a small room, it is better to install small wall cabinets, vertical shelves, a compact corner shower or a small corner bath.
Secrets of ergonomics in small bathrooms
In addition to the above rules for visually increasing the area in the premises, some tricks will help to save the missing space. The main one is the elimination of unnecessary items and the identification of alternative storage locations for them.
Helpful advice! When designing a bathroom, do not forget about details such as textiles, fixtures and accessories. These items will help not only complement the decor, but also make the interior unique.
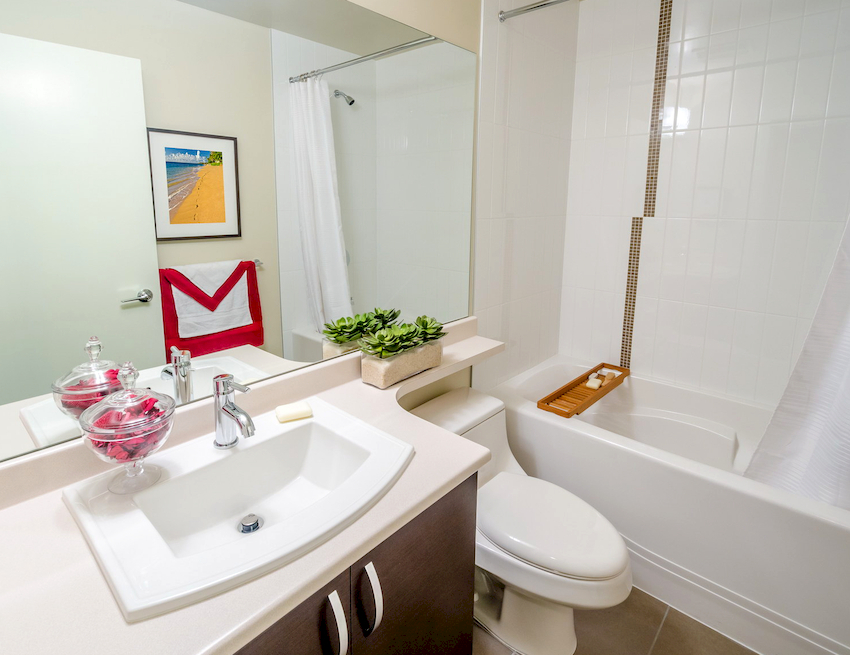
It is recommended to remove decorative cosmetics, extra bottles of shampoo and shower gel from a small bathroom
The room should be used exclusively for its intended purpose: things should be in their places, and it is advisable to keep only the most necessary at hand.
It is recommended to remove decorative cosmetics, extra bottles of shampoo and shower gel, as well as packaging with detergents and cleaning products from the bathroom. It is also advisable to store dirty laundry elsewhere.
Alternative places to store these items can be:
- decorative cosmetics, hairdryer and hair styling products can be placed in a special closet in the bedroom or hallway;
- cleaning equipment, detergents and chemicals are best stored in a special cabinet or closet;
- The basket for dirty linen does not have to be placed in the bathroom, it can be safely placed in the pantry or in another room. As a result, additional space will be freed up, and things will not be exposed to the harmful effects of moisture, which is typical for bathrooms.
Using these tricks will help not only significantly save space, but also open up additional opportunities for creating a cozy and stylish design for a small bathroom.
Small bathtubs for small bathrooms: which one is better to choose
Thus, if you do everything correctly and correctly decorate the walls, install compact furniture and plumbing in accordance with the chosen style, then even the smallest bathroom will turn into a cozy and comfortable room for taking sanitary and hygienic procedures, which is not always possible to see in a spacious room.
When arranging a bathroom, special attention should be paid to plumbing as the main subject in terms of functionality. In modern apartments, more and more often, classic bathtubs are being replaced by more compact shower cabins.
To select the desired bath size, you need to measure the room where it is supposed to be installed. An excellent version of a bathtub for a small bathroom is a classic rectangular tank with a length of 150-160 cm, a width of 70-75 cm and a height of 65 cm. The format of shallow bathtubs, which is popular today, measuring 180 × 80 cm in size, simply does not fit into a small area.
A well-chosen shape can significantly save space. Photos of bathtubs for a small bathroom demonstrate the advantage in this regard of corner-type products that fit perfectly into rectangular small rooms. A traditional rectangular bathtub is suitable for a square room. It is better to refuse round and oval structures in a small room.
Helpful advice! Together with the bathroom, it is recommended to immediately purchase all the accessories that will be needed for its installation. These include a siphon, overflow drain and flexible connection hoses. By purchasing a complete set, you do not have to waste time selecting the necessary parts.
Tips for choosing a bath in the bathroom: photos of different types of products
The most comfortable shower stall cannot fully replace the rest in the bathroom. And, in fact, the expression "bathroom without a bathtub" sounds ridiculous. To choose the desired option, you need to decide on the shape, type of material, as well as an assortment of additional elements.
The bathtub can have various geometric shapes, products are:
- rectangular;
- oval;
- round;
- square;
- triangular;
- polygonal.
Manufacturers can equip various models with additional elements, such as:
- pens;
- armrests;
- ladders;
- headrests;
- hydromassage;
- backlight.
As for the material of manufacture, the baths are of this type:
- cast iron;
- steel;
- acrylic;
- quaril;
- marble.
The first three options are most often purchased for the bathrooms of most apartments, since they are the most budgetary ones. Quaril and marble baths are not available to everyone, so they are usually used in the design of large bathrooms in spacious mansions.
According to the European classification, bath models are divided into three types:
- practical;
- suite;
- deluxe suite.
It is the luxury and super-luxury models that are most often equipped with additional details and functions. To determine the option you need, you should use the following tips:
- pay attention not to the thickness of the walls, especially in acrylic and steel models: the thinner the material, the lower the quality of the goods;
- take into account the thickness of the enamel or acrylic coating, which is visible in the installation area of the drain siphon;
- check the quality of the supporting elements - legs and stands, it is better to choose models with a special stable frame.
Corner bathroom: advantages and variety of shapes
Corner baths are a life-saving straw for small bathrooms. Photos clearly demonstrate how they fit perfectly into a small space. In addition, corner baths help to save the scarce space of 3-4 squares. It should be noted right away that a tank of this type is not the most budgetary option. They cost a little more than their classic counterparts, which is justified by the presence of various bends, and they look equally beautiful in both small and spacious rooms, where a two-seater model can be installed.
The design of a bathroom with a corner bath is a wide field for the realization of all kinds of ideas and fantasies. For example, a marble bathtub will make the interior extravagant, while a black bathtub will add intrigue and mystery. Corner models are versatile, as they can combine both a bathtub and a shower stall.
The next advantage lies in the variety of shapes of the models with an obligatory element - an angle of 90 degrees. This is a traditional bathtub, which has a quarter-circle configuration, and products in the form of a right triangle, trapezium, and asymmetric tanks, both right-sided and left-sided. Thanks to these advantages, the corner bath will fit into almost any interior design.
Helpful advice! When purchasing a bathtub, you should not focus only on a beautiful appearance - you need to pay attention to the practicality of the product and technical characteristics.
The main advantage of the corner bath is ergonomics. These models fit perfectly into the design of a small bathroom - the photos show significant space savings in rooms. Such models (even of small sizes) are much easier to equip with the functions of hydromassage, lighting and enhanced filtration.
Cozy and practical bathrooms with shower: design rules
Bathrooms with a shower are considered the best option for decorating rooms with limited space. Modern designs are practically fully equipped, and among them you can choose the right model, which will be both practical and compact. Standard products consist of walls, pallet and door. There are other configuration options, for example, without pallets or without partitions, which implies their own production.
Nowadays, corner shower cabins are especially popular, where two walls in the corner of the room play the role of bases, and an entrance door with a different opening mechanism is installed in front.
Open-type shower cabins are actively used in a small bathroom, which contribute to the visual expansion of the room and create a feeling of weightlessness. This option requires the proper installation of plumbing.It is necessary that the drain is located closer to the wall, and the shower must be strictly vertical so that the water flow is directed clearly downward.
The cabin must fit into the style of the room, therefore, it must be selected in accordance with the general concept of the entire surrounding interior. This is the key to a successful shower room design. Photos will help you choose the best design option.
For lovers of an invigorating morning shower and a warm relaxing bath in the evenings, a combination bath with a built-in shower is a great option. It is these modern models that satisfy all family members that have gained great popularity in the construction market. Most often, these are corner structures, which, in addition to multifunctionality, also have ergonomic properties.
Bathroom options combined with a bathroom
One of the most popular and safe methods of increasing the size of the bathroom is to combine the toilet and bath. Most people, even in the absence of a lack of space, combine these two rooms. There are several options for such a layout:
- simple, where the bath occupies the entire width of one of the sides, and the rest of the interior items of the small bathroom are lined up along the longer wall;
- combined, when a small partition is left between the bathroom and the toilet;
- cornerless, when a semicircular niche is formed near the bathtub, part of the "eaten" useful space can be compensated by a large mirror.
Helpful advice! Since the bathtub is the centerpiece of the room, occupying a significant amount of space and attracting the main attention, it is better to choose an original design. A modern product can be round, curved or even ellipsoidal, and also have the shape of a boat or hammock. Bathtubs with curved legs look beautiful in the antique bathroom design in the apartment.
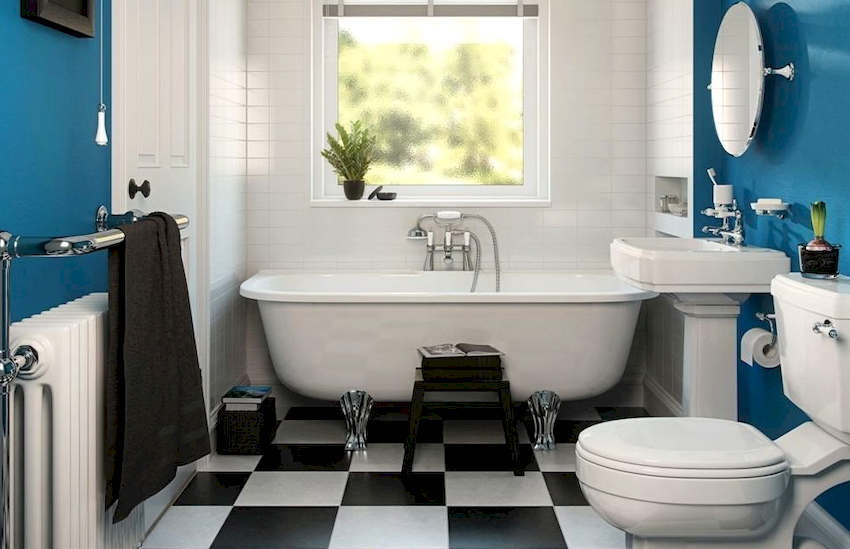
One of the most popular and safe methods of increasing the size of a bathroom is to combine it with a toilet.
A combined bathroom is not a very good option for a large family, since the process of simultaneous use of a room by two inhabitants of an apartment of different sexes or different ages becomes more complicated. Part of the problem can be solved with screens and curtains.
In the bathroom, combined with a toilet, it is necessary to zone the space. This can be done by a combination of finishing materials, for example, using tiles or multi-colored paint. A great idea for a small bathroom is to install a wall-hung toilet with a compact bidet shower and a glass partition. Shelves or wall-mounted small cabinets can be used as storage systems.
Features of creating a bathroom interior in Khrushchev
If you approach the process responsibly and competently, then you can create a unique and cozy bathroom design in an ordinary apartment belonging to the buildings of the second half of the last century, when the problem was not the quality, but the quantity of housing being commissioned. The most common option then was the so-called Khrushchev and Brezhnevka.
First of all, in this type of apartment it is recommended to throw away the old bathtub and install a modern structure. The best option is a corner product that will save space, as a result of which it will be possible to install a washing machine by placing it under a hinged sink. For the sake of preserving usable space, apartment owners can completely abandon the sink. A hanging toilet will also save space in the room.
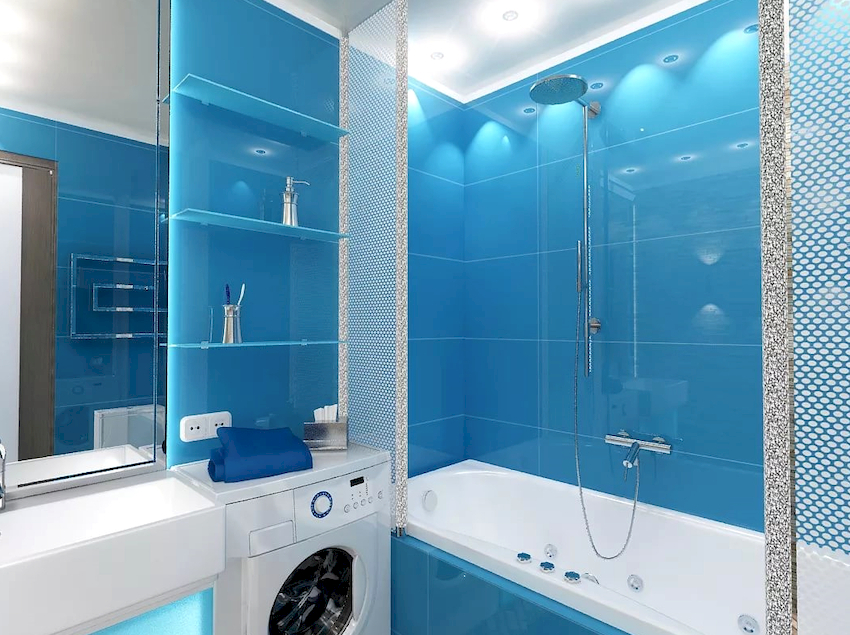
If you approach the process responsibly and competently, you can create a unique and cozy bathroom design even in Khrushchev
In Khrushchev, the design of a bathroom implies significant repair costs.In this case, the main problem is not crampedness, but in old, tightly fixed communications from cast-iron and iron pipes, which must be replaced first. Aligning the walls is the second and no less difficult stage, which is necessary for high-quality decoration of the room, since the tiles must be laid on the most even surface. On the Internet, you can find a lot of photos of a bathroom in a Khrushchev with a beautiful and original design, which at first glance seems impossible.
Design features of a bathroom with a window in a private house: photos of design examples
The window in the bathroom is an inconvenience for some, while for others it is a dream. It is really difficult to find such a layout in a city apartment, unless the apartment is housed in a designer experimental new building. But it is quite possible to equip a window in the bathroom in a private house, and this option is quite common, since it has a number of advantages, in particular:
- in a bathroom with a window, you can create a unique and cozy interior;
- a colorful view of the courtyard or garden opens;
- providing high-quality daylight, which saves energy;
- the ability to place indoor plants, which will serve as an excellent decorative element;
- visual increase in space in a small room.
Helpful advice! If the bathroom is located in the back of the house, then you should not start redevelopment for the sake of a window. If it is located near the outer wall, then such a reconstruction is quite possible. To do this, you need to make sure there is a beautiful landscape outside the window. It will be inappropriate if it goes out on a crowded street.
The presence of a window and the appropriateness of its placement have their own nuances, therefore, before planning a house, you need to make sure of its need, decide on the location and its dimensions.
Depending on the view from the window, its location and size, the question may arise about the need to close it from prying eyes. Here you can use various finishes, while taking into account the chosen design style. Tinting looks beautiful in modern bathroom décor, stained glass - in the classics or a simple curtain - in Provence or country designs.
Features of creating a modern bathroom interior: photos and work sequence
Before starting work in the bathroom, you need to decide on the main and additional colors of the interior of the future room. It should be borne in mind that cold white, blue, gray colors and their shades can visually change the room, but coolness will blow from these tones. Dark colors will visually reduce the space, and the presence of horizontal stripes will help to expand it.
Renovating a bathroom is a rather complicated and voluminous process, but the work is quite interesting. If you have confidence in your own abilities, then you can do it yourself. If experience and knowledge is not enough, then it is better to entrust this difficult matter to the masters. Repair work consists of several stages:
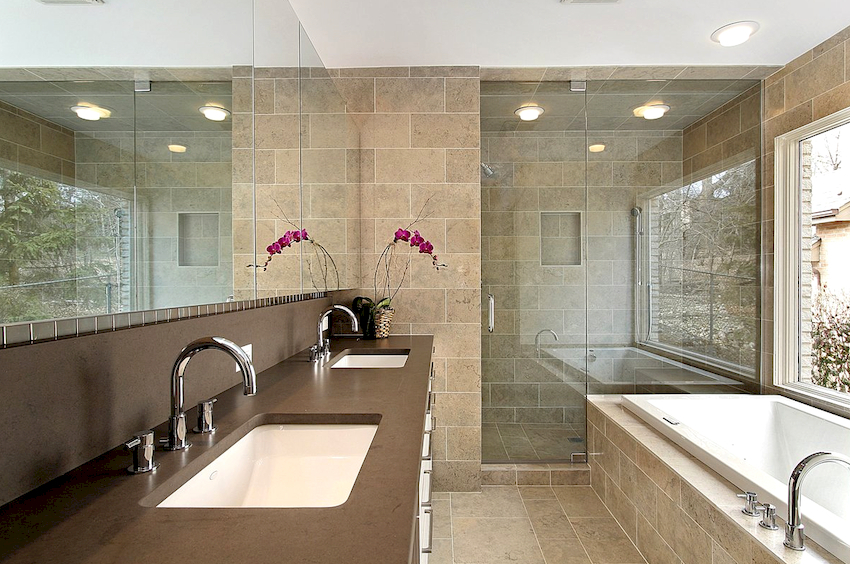
Before starting work in the bathroom, you need to decide on the main and additional colors of the interior of the future room
- the wiring of communications includes the installation of water, sewer pipes and electrics;
- floor finishing involves leveling the surface and cladding with one of the floor materials;
- wall decoration also requires preliminary alignment with subsequent decoration;
- plumbing installation includes installation and connection of a toilet bowl, bath or shower cabin, faucets;
- the decoration of the room should correspond to the chosen style.
Floor finishing as an important step in the design of shower and bathroom
The importance of the process of decorating the floor and walls is that the room intended for sanitary and hygienic procedures is subject to high humidity and temperature extremes. Therefore, it is necessary to choose a moisture-resistant material and ensure its reliable fixation. The key to success at this stage is a thorough leveling and cleaning of the surface.
Self-leveling floors based on a special binding mortar will help to get a perfectly flat surface without seams. Tiles are the most popular flooring option in an apartment bathroom. Photos, of which there are many on the Internet, clearly demonstrate various options for this design. The most durable and high-quality material for flooring is porcelain stoneware. Ceramic tiles, which are much more affordable on a budget, do not lose their relevance. In addition, modern floor tiles impress with their attractiveness, practicality and originality.
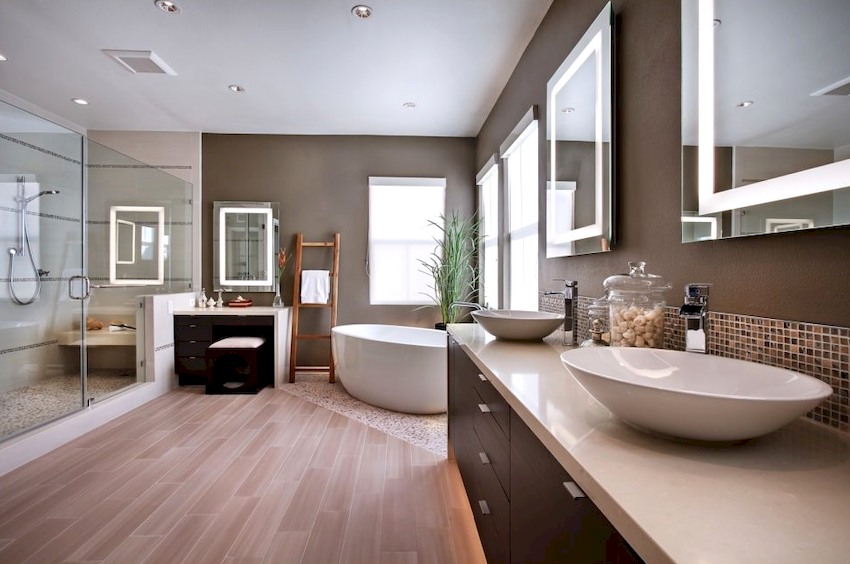
Self-leveling floors based on a special binding mortar will help to get a perfectly flat surface without seams.
Helpful advice! When choosing a moisture-resistant laminate as a bathroom flooring, you need to make sure that there is a special mark that indicates a treatment that protects against moisture, mold and mildew.
Another option for flooring is a waterproof laminate that is not afraid of splashes and temperature extremes. There are various options for this material in terms of shape and color.
Wall design options for beautiful bathrooms
Wall decoration is an important step in a comprehensive approach to bathroom decoration. The photos clearly demonstrate the various options for their decoration. Before applying the base coat, walls, like the floor, require preliminary leveling. This can be done in different ways - using plaster or plasterboard frame.
In the list of finishing materials, for obvious reasons, the leading place is taken by tiles. Most often, they cover all the walls, combining options of different colors. The material is of good quality, hygiene and durability. For the bathroom, it is better to select special kits that include floor and wall tiles. For a long time, the two-color design was especially relevant, when dark tiles were laid up to the middle of the wall, and lighter ones at the top. Nowadays, wood imitation tiles are especially popular, which are much more practical than natural wood.
Mirror tiles as a non-trivial finishing option will help transform a room by visually expanding the walls and increasing the brightness of the light. On such a surface, defects are less noticeable, and the advantages of the room will be favorably emphasized. In the design of bathrooms, mirror tiles look great in alliance with ceramic ones, so this combination is quite appropriate in the interior.
The mosaic is also resistant to moisture and temperature extremes. In addition, it is durable, easy to maintain and aesthetically pleasing. Natural stone is also used to decorate walls. The material looks solid and luxurious, but it is expensive, so not everyone is available. Speaking of wall design, mention should be made of budget, but no less practical finishes, such as wood, clapboard or regular surface painting.
Beautiful bathroom interior: style rules
The bathroom, like any other room in a modern home, requires stylistic design. As an example, consider several options. For example, French-style designs include gilt-framed mirrors, wrought-iron furniture and natural textiles.
The design of the bathroom in the Art Nouveau style implies flowing lines, soft colors that create a serene atmosphere. In the decoration of such a room, preference should be given to natural materials and light shades. Bright colors are inappropriate here - it is better to choose brown, beige or gray. A glass shower cubicle will help to add lightness and airiness to the room, which requires style. Another option is a wall-hung toilet and a sink above the bathtub, which will prevent the room from cluttering.
Useful advice! A minimum of details, smooth lines combined with practicality and comfort are welcome in modern design of bathrooms.
A country-style bathroom is often chosen by owners of private country houses. A special place here is occupied by wall decoration, which should be careless and rude. It can be decorative plaster or paint. Wooden cabinets and shelves in blue, beige or green will help create a rustic atmosphere.
Contemporary styles are also reflected in beautiful bathrooms. The most popular among them are hi-tech, loft and minimalism, where you can implement the most daring ideas, from brick walls to multi-colored pendant lamps.
Bathroom decor: a choice of details and accents
Small items and decorative items play an important role in creating a bathroom interior. Particular attention should be paid to lamps, and it is better if there are several of them. They should be chosen based on the requirements of the style in which the room is decorated. A universal option is ceiling spotlights combined with a pair of lamps in the mirror area.
Creative curtains over the bathroom will not only serve as an excellent protection against the spread of splashes and foam, but will also become an accent element in the design of the room. Even something as small as a soap dish has its own special meaning in the interior. Here you do not need to chase cheapness, but it is better to choose chrome or ceramic models. The same goes for the toothbrush cup and liquid soap container. Towels that change frequently, and even a bathrobe, should also match the style and be in harmony with the overall color.
Several decorative elements in the form of an exotic shell or indoor plants will help to place the necessary accents. The main rule when creating a bathroom decor is not to overdo it with details: it is required that their number be moderate, they should not clutter up valuable space.
You can create decorative items for the bathroom with your own hands. This approach will help reflect the personality of the home owner. This can be an original mirror frame or an unusual laundry basket. Handicrafts are always relevant and never lose their value.
Thus, in order to create an original, beautiful and practical bathroom design, it is necessary to responsibly approach each stage, from planning and creating a project to decorating the room. Particular attention should be paid to the choice of a bath or shower, the quality of plumbing, wall and floor coverings.
