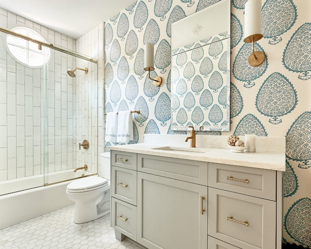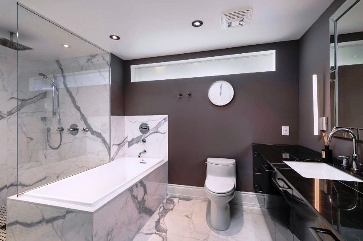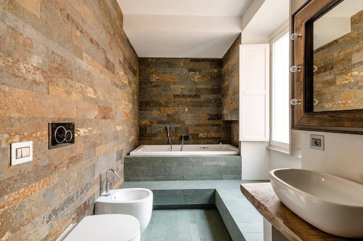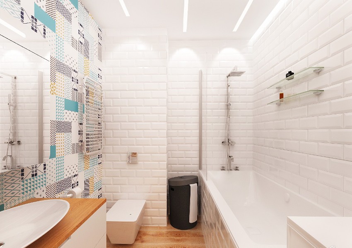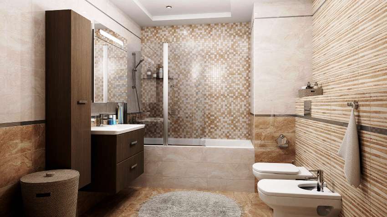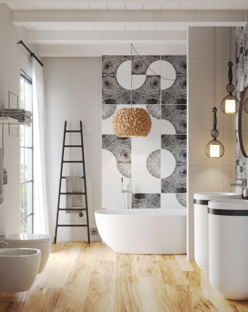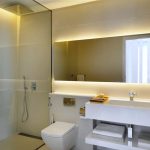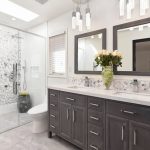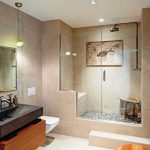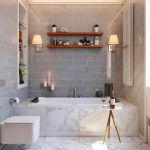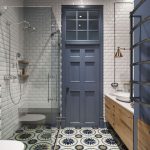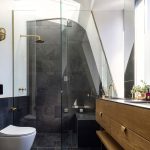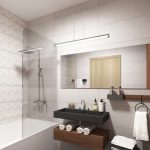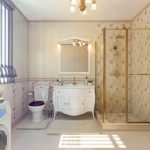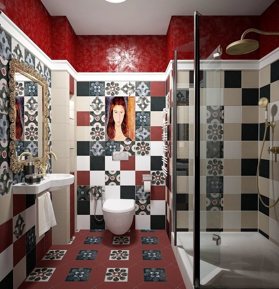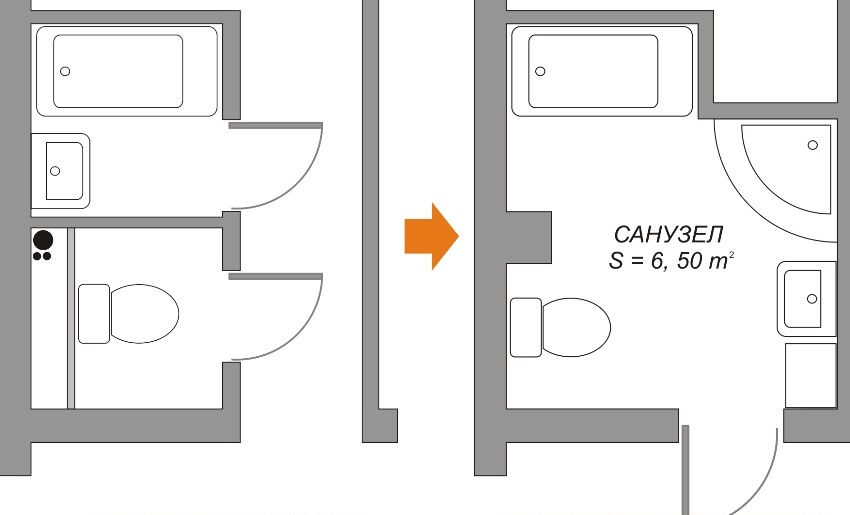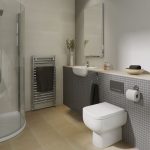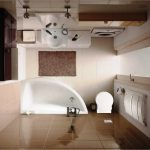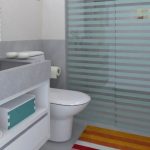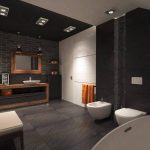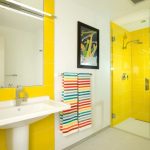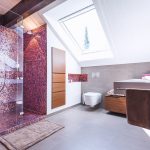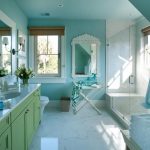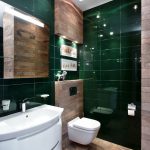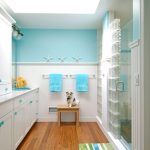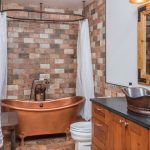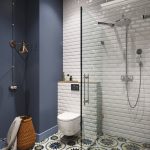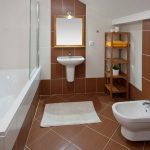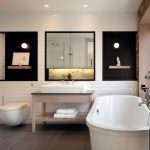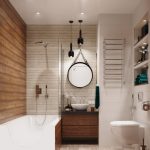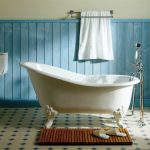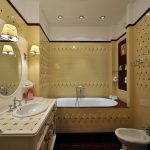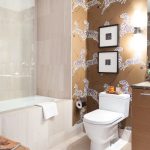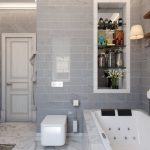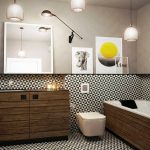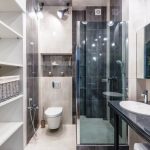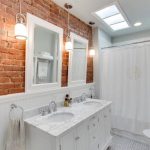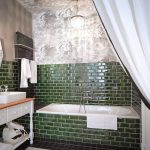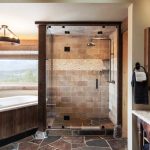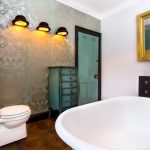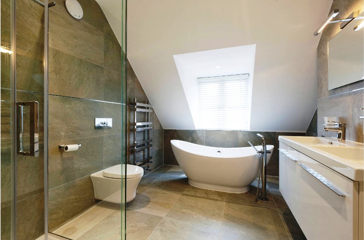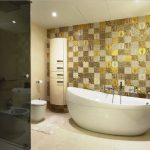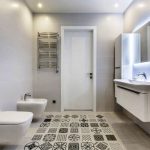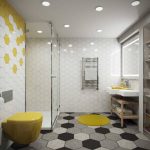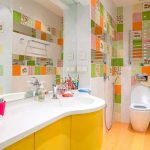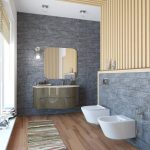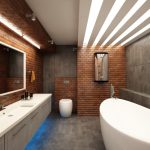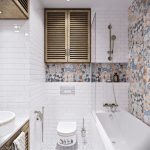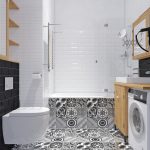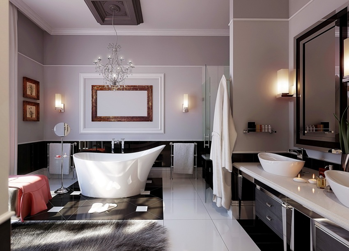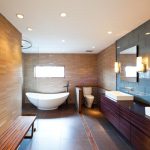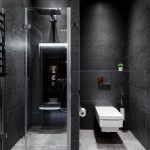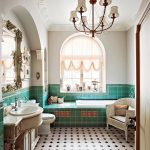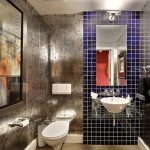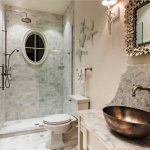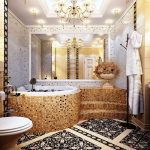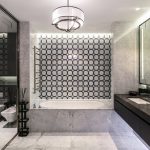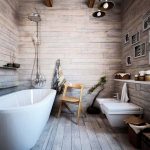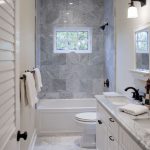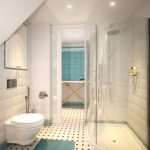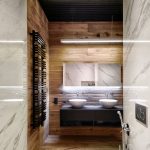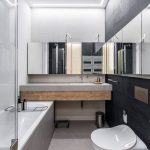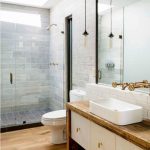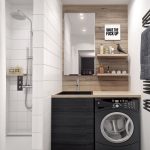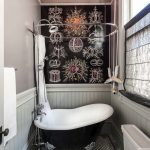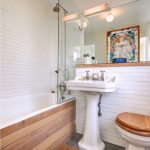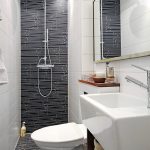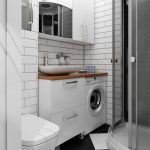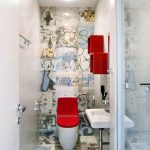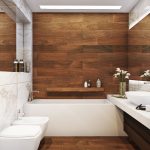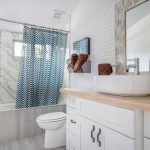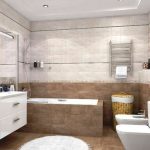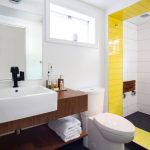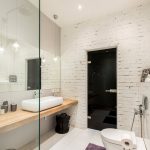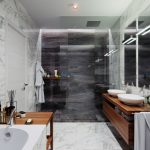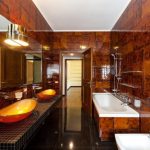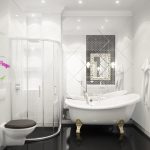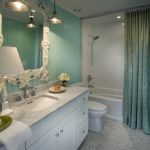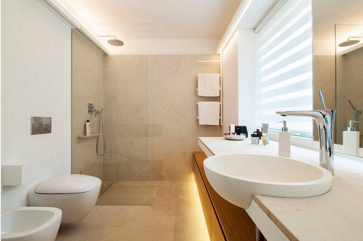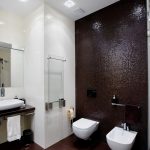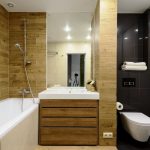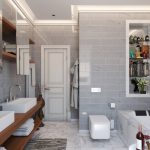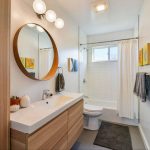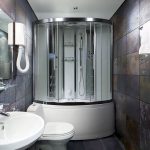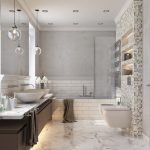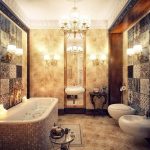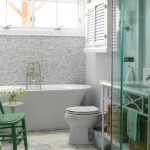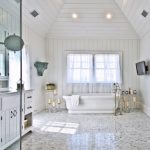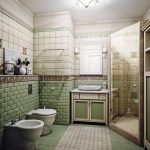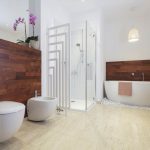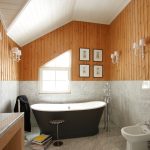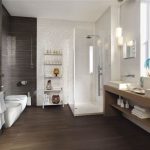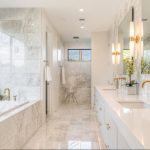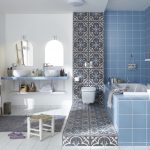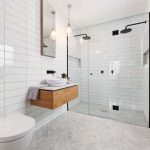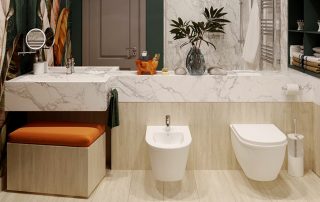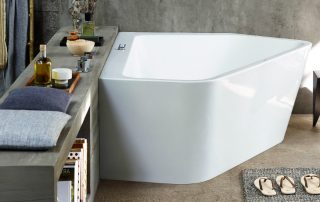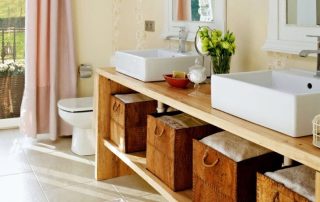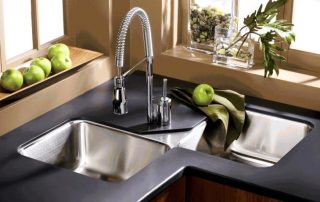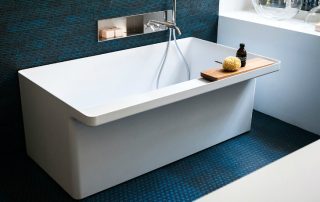The expediency of combining a bathroom and a toilet is a debatable issue, where both parties have their own reasons. The main argument for combining is an increase in the usable area for the location of several functional areas, comfortable furniture and important items. Correct redevelopment will allow you to get all the advantages that a combined bathroom has: the design is cozy, the furniture is comfortable, and the placement of plumbing is comfortable. This article will show you how to do this.
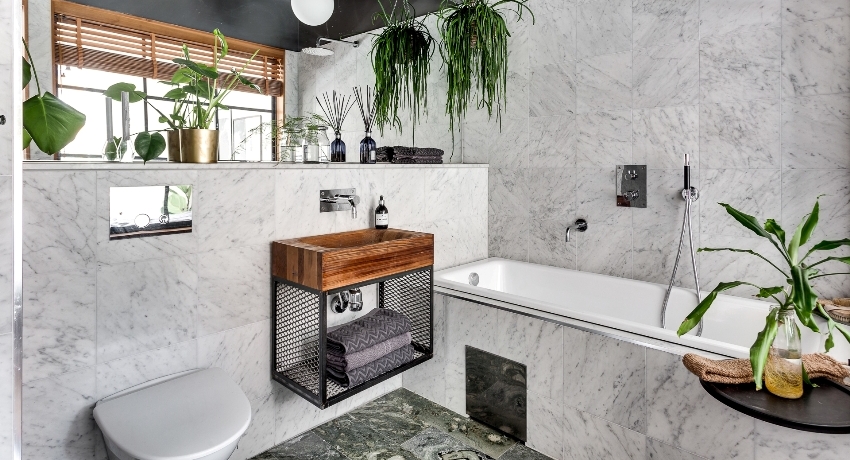
The main advantage of the combined bathroom is an increase in the usable area, as well as the ability to add any design solutions to the interior of the room
Content [Hide]
- 1 Shared bathroom: advantages and options for creating
- 2 Planning a combined bathroom: examples of rational solutions
- 3 Design of bathrooms combined with a toilet: photos of traditional and original ideas
- 3.1 Color scheme in the design of the combined bathroom
- 3.2 Materials for finishing the interior of the combined bathroom
- 3.3 Decoration of the floor, walls and ceiling of the bathroom: design photo
- 3.4 Selection of furniture, plumbing and room lighting
- 3.5 Stylish solution in the interior of the combined bathroom
- 4 Combined bathroom: design of rooms of various sizes
- 5 Visual increase in the area of the room
Shared bathroom: advantages and options for creating
In most apartments, the layout assumes a minimum bathroom size... Small bathrooms and toilets are a problem for old houses, the so-called Stalinist and Khrushchev houses. Therefore, the placement of all engineering communications in combination with comfortable and functional areas presupposes the presence of not only certain construction skills, but also dexterity. A rational way to solve the problem is a combined bathroom. Photos clearly demonstrate the effectiveness of redevelopment and an increase in usable area.
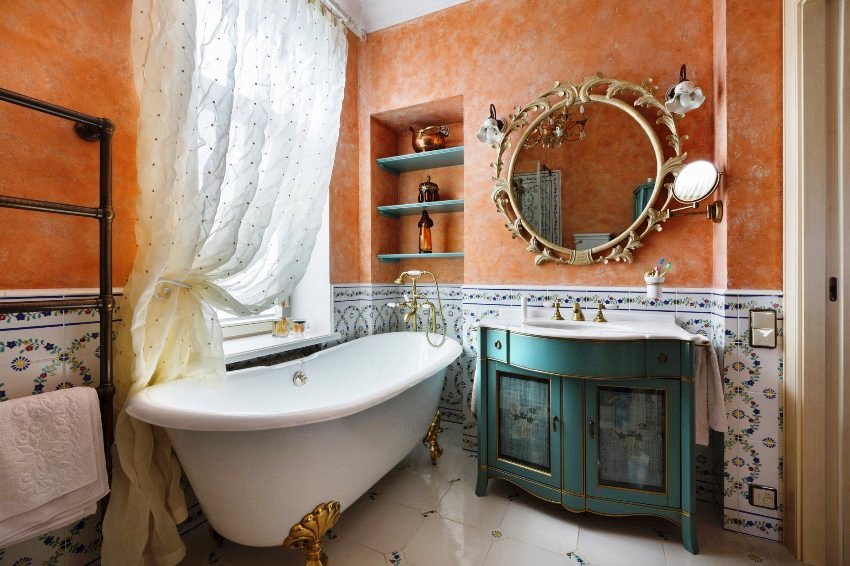
The original Komanta bathroom in Provencal style is suitable for those who love unusual and sophisticated decor
A combined bathroom implies the complete or partial elimination of the partition and doors, which gives additional space and creates a number of advantages:
- the ability to arrange a larger (multifunctional) bathroom or additional plumbing, for example, a bidet;
- availability of comfortable furnishings, including storage for linen, detergents and sanitary and hygienic supplies;
- installation of equipment, in particular a washing machine;
- the absence of one wall allows you to save on finishing materials;
- one door is installed in the room, not two, which gives additional space savings;
- rational arrangement of communications and engineering systems.
Speaking about the advantages, one should not be silent about the disadvantages of a shared bathroom, the main ones are:
- the inability to use the toilet and bathroom at the same time by several family members;
- redevelopment requires the creation of a new project and its approval in the bureau of technical inventory, and these are certain costs;
- demolition of a wall implies a large amount of dust, construction waste;
- the purchase of materials, plumbing, furniture and, in fact, repair work involves significant costs.
Useful advice! Even at the planning stage, it should be taken into account that State building codes provide for the opening of the bathroom door exclusively to the outside, while the door should not go out into the living rooms or the kitchen. That is, there must be a certain buffer between the bathroom and the living area - a corridor or a vestibule. Compliance with SNiP norms is not bureaucratic requirements, but first of all, the safety of residents.
The easiest way to create a functional and beautiful room for sanitary and hygienic procedures is to entrust the design and decoration to a reputable designer. You can create a project yourself, but for this you need to have certain engineering skills and construction experience. Another option is to use a ready-made project of a bathroom combined with a bath.
Bathroom dimensions: photos of interiors of various sizes
To create a shared bathroom, you need to have a certain space. The area of the room can be minimal, sufficient and spacious. When planning a toilet, it should be borne in mind that its depth should be at least 1.2 m, its width should be at least 0.8 m, and the ceiling height should be 2.5 m. Thus, the minimum size of a bathroom separately from a bathroom is 1 sq. m.
The minimum area of the general hygiene room should be 2.5 square meters. m. In such a room, it is possible to install a compact shower or built-in wash panel. Area 3 sq. m will allow you to place, in addition to a shower, a toilet, a sink and narrow washing machine... Another option is to install a small bathtub and toilet, you will have to refuse a washbasin and equipment.
If, when combining a toilet and a bathroom, the area is 4 sq. m, then, in addition to the bathroom, sink, washing machine and toilet, there will be room for cabinets, a bidet and a second sink. The most comfortable area is 8-9 sq. m. In such a room, it is possible to install any desired plumbing, furniture and even an ironing board. This option is rare in apartments. A spacious area can have a bathroom in a private house, for which an independent project is being created.
Ergonomics and design of the combined bathroom: photo
A large bathroom may have a different layout. It can include all the necessary appliances and furniture. It is more difficult with small-sized premises, where space restrictions create difficulties for their arrangement. Therefore, before planning, you should consider the minimum dimensions for a comfortable stay in the room.
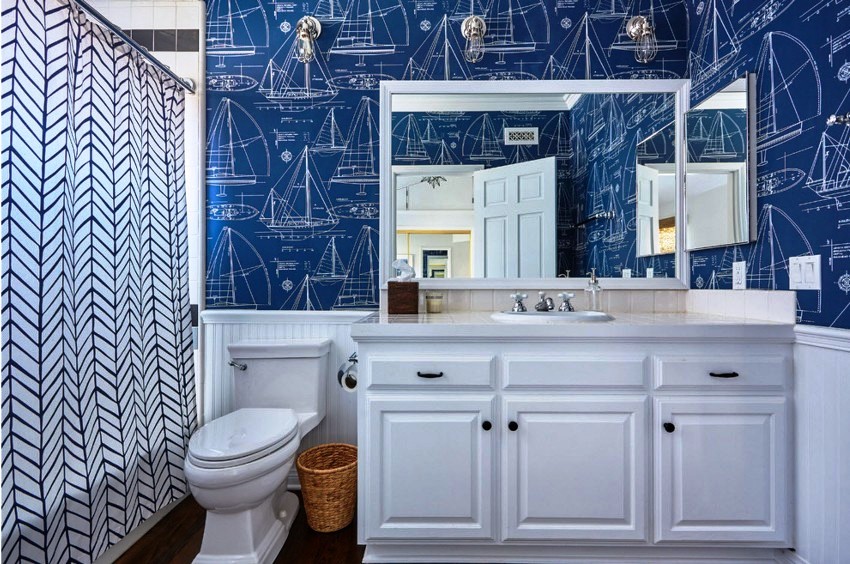
It is not easy to develop a design for a combined bathroom: you need to correctly place the plumbing, and sometimes household appliances
Convenient and rational placement of sanitary ware and furniture is the basic rule of the ergonomic design of a bathtub combined with a toilet. For its successful implementation, the following norms must be taken into account:
- the unoccupied space in front of the bathroom or shower cubicle must be at least 70 cm;
- a distance of 50 cm is required between the bathroom and the heated towel rail or hanger;
- free space in front of the toilet - at least 60 cm, on the sides - 25 cm;
- the height of the washbasin above the floor should be 80 cm on average;
- the optimal shell width is 50-65 cm;
- for comfortable washing, you need to provide a distance of at least 20 cm between the sink and the wall;
- the free space in front of the washbasin is 70-75 cm;
- the sink must be located 25 cm from the toilet;
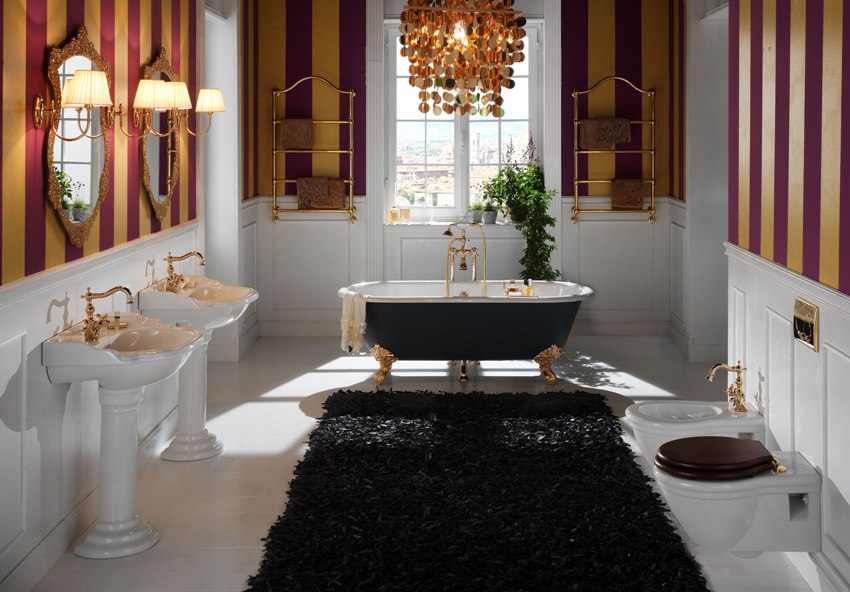
Before proceeding with the redevelopment or overhaul of the bathroom, it is necessary to carefully study all the regulatory restrictions
- two shells are at a distance of 25 cm from each other;
- the minimum distance between the mixers of two sinks must be at least 90 cm.
Zoning is an indispensable element of a successful layout in a united room. A successful solution in the design of a bathtub, combined with a bathroom, is the use of architectural techniques in the form of arches, podiums, multilevel ceilings and visual aids: colors, textures, lighting.
Useful advice! The design of the combined bathroom should be thought out even during the planning of the renovation. Otherwise, the purchased equipment and furniture may not fit in the room or will cause inconvenience in use.
Planning of the combined bathroom: examples of rational decisions
The general comfort of the home depends on a convenient layout. In order to efficiently use the space, a small bathroom and toilet are combined into one room. The creation of a redevelopment plan involves three stages:
- options and calculations for the placement of furniture and plumbing;
- location and layout of communications;
- finishing and decoration.
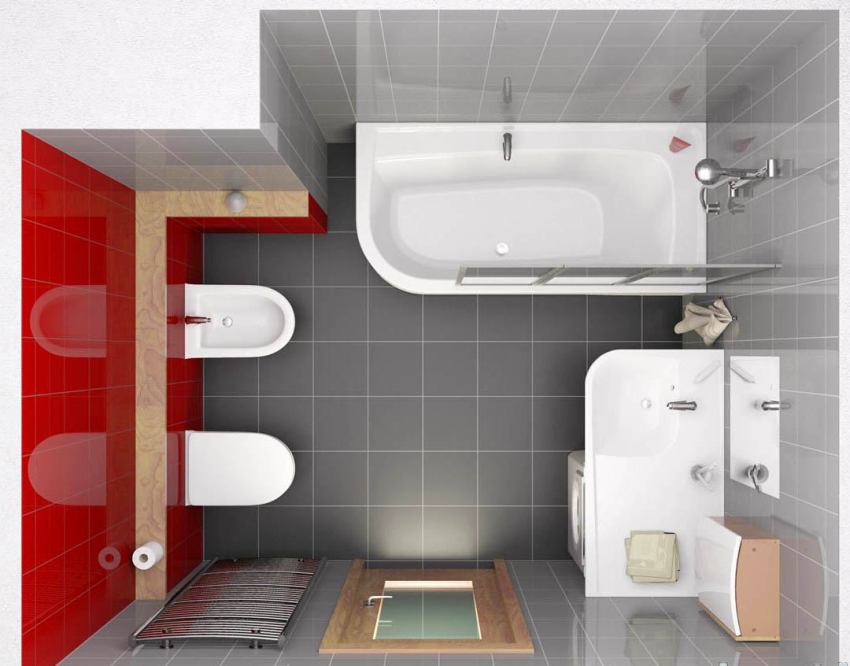
When planning to combine a bathroom with toilet, it is advisable to entrust this work to professionals, as they will be able to think over the most optimal and functional design project
Placement of furniture and equipment in a combined bathroom: photo
On an area of 3 sq. m, the design of the combined bathroom can provide for the minimum number of necessary appliances. Therefore, some of them, for example, a bidet, a second sink, will have to be abandoned and limited to the installation of a small washing machine. The advantage of a small bathroom is that its layout is coordinated according to a simplified system.
Related article:
How to choose a beautiful and practical bathroom and toilet door
The choice of material and design of doors. Requirements and features of installing doors in the bathroom and toilet, photo.
For the convenience of using a small combined bathroom in a large family, the project should provide for the installation of a partition and divide the room into functional zones. One will be designed for taking water procedures, the second for hygienic procedures. Here, in addition to the toilet, you can install a small corner washbasin... In this case, the most successful design will be a bathroom combined with a shower. A larger room has more room for privacy.
It is enough to install a corner bath and cover it with a special partition made of translucent splash-proof glass or plastic. This option will allow you to place cabinets or shelves for hygiene items and detergents in a free corner. They clearly demonstrate the convenience of such an installation of plumbing, photos of the interiors of a bathroom with a corner bath.
Often, family members have different preferences: some like to take a relaxing bath, others like an invigorating shower. To satisfy both desires, you need to have a fairly large area. The installation of both tanks will help to resolve the dispute.Redevelopment in this case implies placing a bathtub under the wall, enclosed by a screen. Set nearby shower cabinand there is a washing machine just outside the door. The compact layout allows you to expand the space and install a double washbasin.
Useful advice! Instead of a second sink, a bidet can be installed in a spacious room. In a small room, the role of this household item can be successfully played hygienic shower.
Repair in a combined bathroom: photo projects
The process of combining a bath and toilet in a residential building requires additional approval and the creation of a separate project. Otherwise, only work on replacing plumbing and finishing is allowed. For the development of a project, it is better to contact a special organization with an SRO approval. The developed redevelopment project is approved by a special housing inspectorate.
The creation and implementation of the project should be carried out by organizations with the appropriate permissions:
- the development of drawings and plans is carried out by specialists with a design permit;
- it is necessary to implement the project exactly, therefore it is better to involve specialists with a special permit, since builders who do not have one do not have the right to fill out acts of hidden work.
It is not worth hoping for the option of legitimizing an already completed redevelopment, since due to the inconsistency of some norms, the inspector may demand to restore the original layout of the premises. For example, in a combined bathroom, where a corridor becomes part of the bathroom, the floors must be waterproofed. It is generally impossible to place a bathroom above the living room of neighbors.
Thus, it is better initially, even at the planning stage, to adhere to legislative, building, sanitary and other norms. Ultimately, you can get a radically different result after a major overhaul of the bathroom.
Useful advice! Redevelopment should not be carried out without approval. Such repairs may cause discontent among neighbors; create a potential threat if, for example, the wall between the bathroom and the toilet turns out to be load-bearing. Ultimately, an apartment with illegal reconstruction will be impossible to sell or carry out other property transactions.
Design of bathrooms combined with a toilet: photos of traditional and original ideas
Design creation is an important and responsible process. Coziness, comfort and durability of the service of this or that premises depend on the correct approach. The interior of the combined bathroom should include the convenience of zoning and functionality. The design approach to the bathroom must match the overall composition and style of the home.
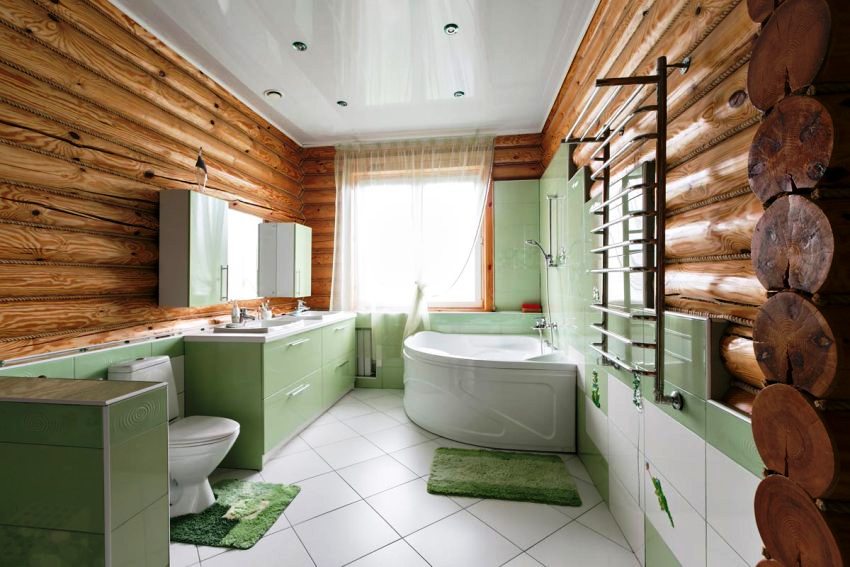
A well-chosen bathroom design allows you to arrange everything that is required for the corresponding procedures
In the process of creating a design, the following points are important:
- color selection;
- selection of finishing materials;
- floor, wall and ceiling decoration;
- a combination of furniture and plumbing;
- room lighting.
Color scheme in the design of the combined bathroom
Traditionally, watery - blue-green - tones are chosen for the bathroom. These are classic colors. The standard harmonious shades are soothing, relaxing, rejuvenating and uplifting during treatment. At the same time, modern manufacturers offer many interesting and non-standard color options that create great decor.
Bright reds and oranges evoke vivid emotions, give the room fresh notes and dynamic colors. For example, a photo of the design of a bathroom combined with a bathtub in orange tones cannot be called boring and dull.
Delicate pinks, purples and crimson tones are the choice for romantics and individualists. A fashionable solution is to decorate the bathroom in black and white.The combination contributes to the creation of a calm and at the same time catchy interior.
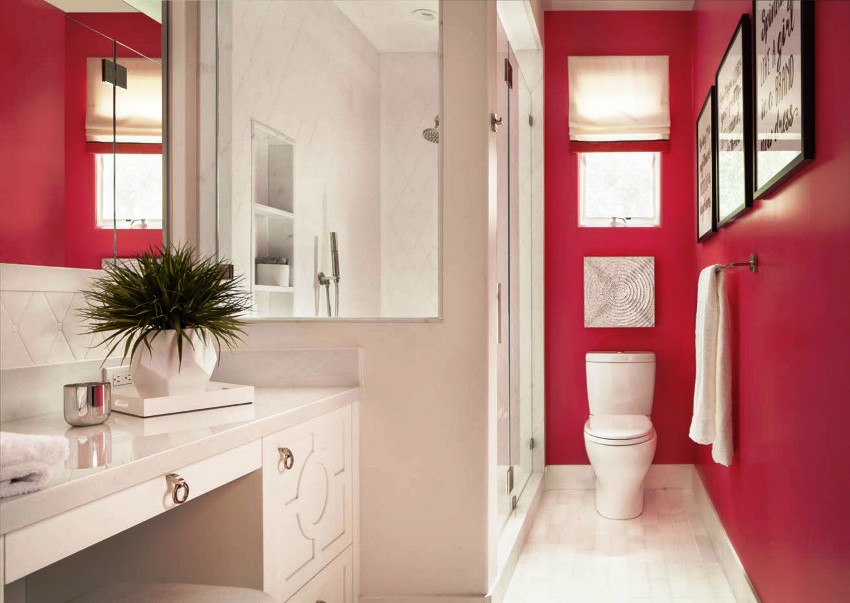
In a shared bathroom, one zone is most often highlighted in bright color, while others are decorated in neutral shades.
Materials for finishing the interior of the combined bathroom
In the choice of materials, one must be guided by the fact that the cladding must withstand the effects of moisture, temperature and household chemicals. The choice of coating and decoration items also depends on the chosen style. Various finishing materials are used to decorate the bathroom, the most popular of which are:
- PVC panels;
- ceramic tile;
- wood;
- combination of materials.
PVC panels are the most budgetary option. They can have a glossy or matte texture. Fastened according to the lining principle. The material has a coating that is resistant to mold and mildew.
Ceramic tiles are a classic finish. It is practical and reliable, has high hygienic and aesthetic characteristics. For walls, it is better to use tiles with a smooth glossy finish, which helps to expand the space. In the design of the floor, in order to avoid slipping on a damp surface, a rough tile is suitable. With the help of this material, it is easy to zone the room and decorate the walls with special decorative inserts.
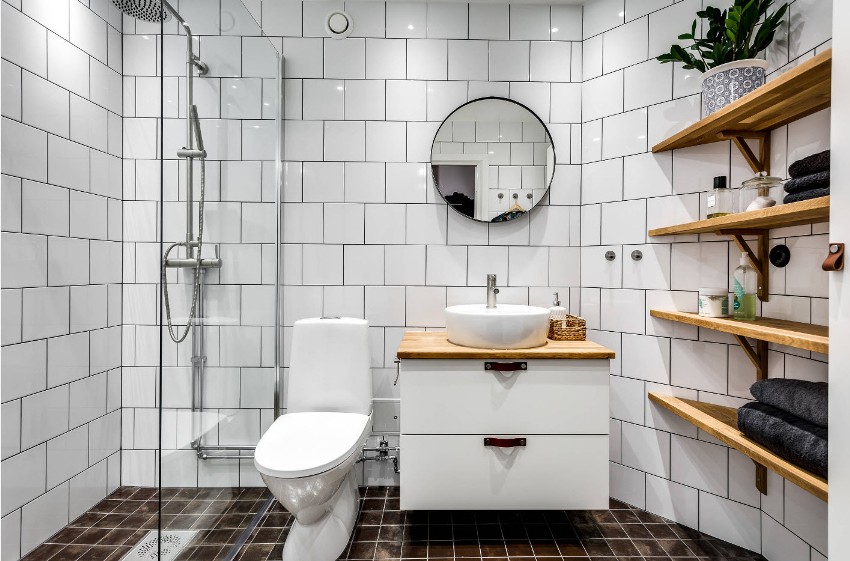
Most often, ceramic tiles of small sizes are used for walls and floors, which highlight areas that are constantly exposed to water
Useful advice! When buying a tile, you should consider its purpose: for walls and for floors. Floor tiles are more durable, have an anti-slip rough texture.
Decorating with wood panels is an exclusive and expensive finishing option. Natural wood has an expressive texture and warmth, which contributes to the creation of a cozy design of a bathroom combined with a bath.
The walls in the bathroom can be decorated with decorative plaster using stone, acrylic, wallpaper or regular painting. The combination of materials will contribute to the originality of the interior.
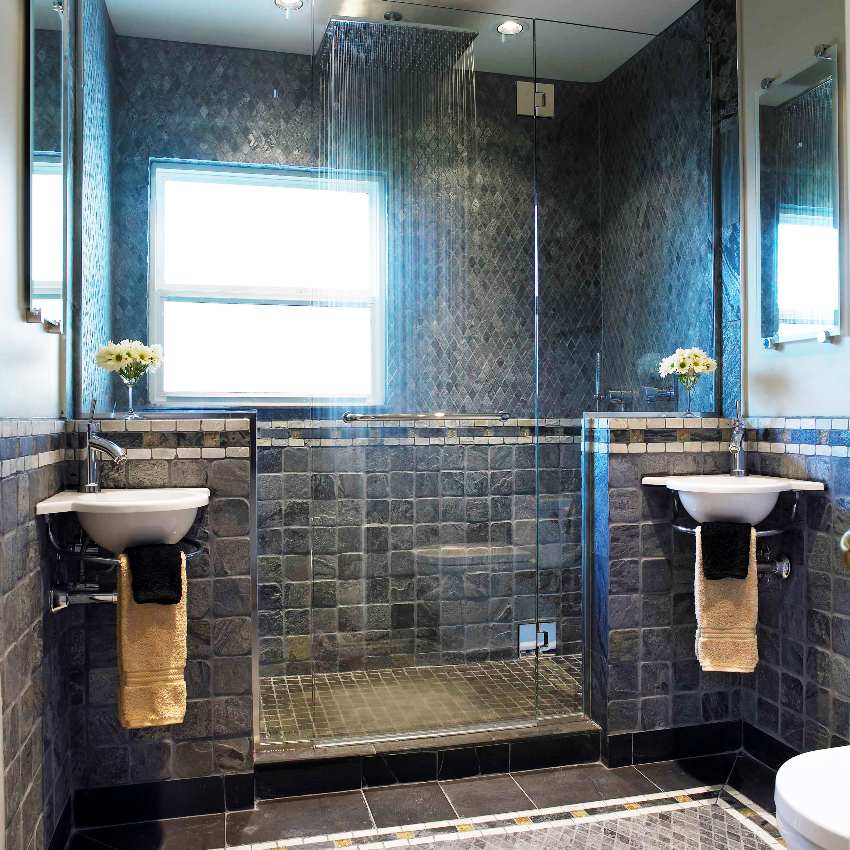
The use of porcelain stoneware in the decoration of the bathroom will add rigor and at the same time sophistication to the room.
Floor, wall and ceiling decoration bathroom: design photo
Floor decoration is the first stage of decoration, but they begin to do it only after laying communications and completing installation work. Smooth the surface before installing the finish. The material should be non-slip and moisture resistant. For decorating the floor, tiles are usually used. A more expensive and laborious option is natural stone.
They also start decorating the walls after replacing communications. All sorts of materials and their combinations are used here. The leader is ceramic tiles. It comes in different sizes, now popular - 30X30, 30X40, 30X60. For small bathrooms, choose smaller tiles.
Various technologies are used in the design of the ceiling. The finishing material must be moisture and steam resistant. Currently, they prefer stretch ceilings. Glossy film helps to visually increase the space.
As a finish, use a moisture-resistant drywall. It is mounted on a special aluminum frame. This design allows you to hide all the flaws and create a cozy spot lighting.
A less expensive option is the installation of PVC panels, which does not require a special frame.
Choice furniture, plumberand and aboutroom lighting
In a spacious room, there are no problems with the choice of furniture and special equipment. The design of a small combined bathroom requires a careful approach. Any room should have a water tank, toilet and sink. People often donate a washbasin to accommodate a washing machine.
The combined bathroom in a large area includes a bath, shower, toilet, bidet, double sink with cabinet and washing machine.
Often a controversial question arises in the family as to what is better to install: a bathroom or a shower stall. The table below will help resolve the dispute.
| Advantages | disadvantages |
| the compactness of the corner cabin allows you to place a washing machine | more expensive than corner bathroom |
| shower room assumes savings in water consumption | relatively short service life |
| fast assembly and installation | Inability to take water procedures while lying down |
| the presence of a vertical hydromassage, radio | lack of relaxing massage |
Completeness of the renovation and overall attractiveness are highly dependent on lighting. For this, you should not choose a massive chandelier, it is better to use economical spotlights. A tablet chandelier is suitable for a ceiling with panel trim. Special sconces will add light. A rudiment from the past - a window in the bathroom - it is better to lay it in right away.
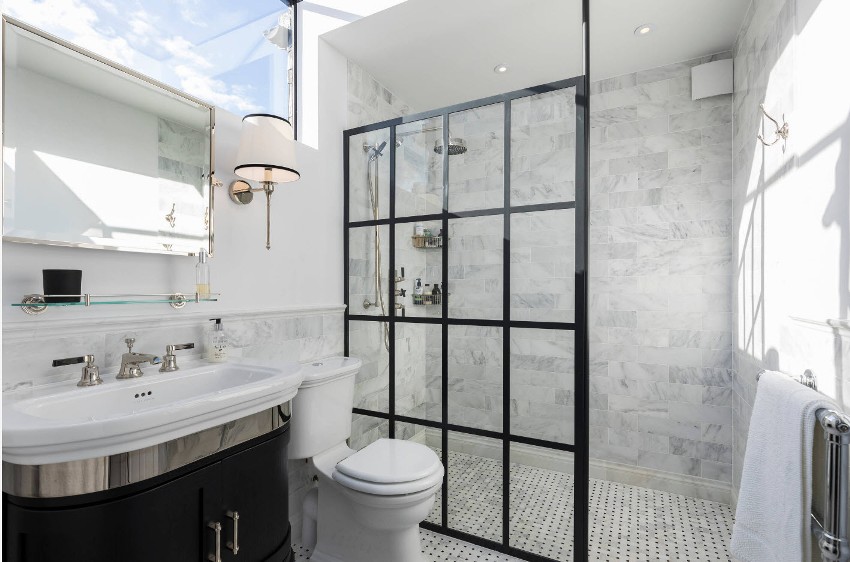
The bathroom is a rather limited space in which all the necessary plumbing and furniture should be placed
Stylish solution in andinterior combinedfirst bathroom
The design of the bathroom should correspond to the general style of the home. Bathroom design implies the implementation of a specific style solution through materials, furniture and accessories.
The classic style can be realized through the use of white ceramics, stucco moldings, elegant furniture decorated with gilding or bronze. Mirrors and crystal lamps are required.
The retro style is the installation of the bathroom on curved legs (dragon legs), the presence of vintage mixers and fittings. The furniture is recommended in aged wood and the washbasin in brass.
Country style implies the presence of wooden details in the decoration, the installation of simple cabinets and shelves. Curtains in rustic colors will add a special flavor to the style.
Art Nouveau style - first of all, it is plumbing of an unusual design. The walls, ceiling and floor are decorated in soothing colors or monochrome. The furniture has flowing, streamlined shapes.
Hi-tech - the design is dominated by glossy, glass and chrome details. The walls are decorated with mirror inserts, and LED backlighting gives clarity to the strict lines.
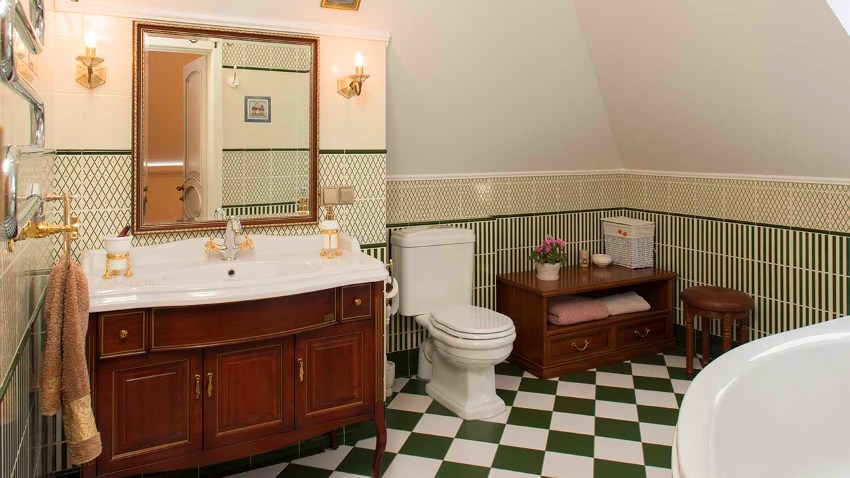
A retro-style bathroom will perfectly emphasize the refined taste and financial well-being of its owner.
Combined bathroom: design rooms of various sizes
“Good design is visible right away, great design is invisible,” the expression fits the bathroom perfectly. It is not the high cost of materials and equipment that is important here, but convenience, comfort and functionality. The main condition for a successful design is a strategic approach even in the choice of small things, for example, you need to think over the placement of all sockets and switches, the availability of space for storing clean towels and dirty linen. It is quite difficult, but quite realistic to create the perfect design even for a small bathroom.
Design of a combined bathroom in Khrushchev: photo ideas
Even a small area can be functional. This is evidenced by many photos of the design of 3 sq. m. bathroom, combined in the bathroom of the Khrushchev.
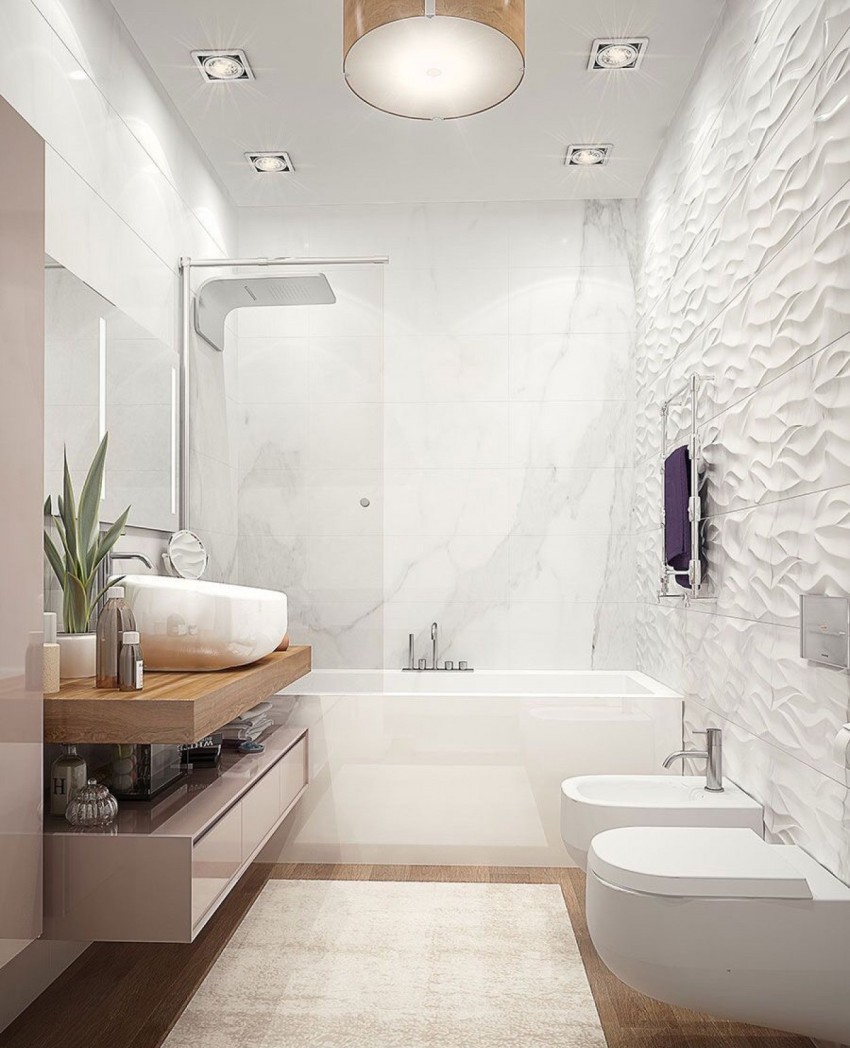
For compact bathrooms in Khrushchev, furniture manufacturers offer ready-made miniature convenient solutions.
The feeling of space in a small area will help to create pastel shades in the decoration, and the installation of a cabinet with an overhead sink compensates for the absence of a cabinet in the interior of a small bathroom. If the presence of a bathroom is essential, then the sink and washing machine will have to be abandoned.
Mounting a sit-down compact bath that does not exceed 1.2 m in length can be a good option. There are even options for installing a small corner Jacuzzi.
Useful advice! In the design of the combined bathroom in the Khrushchev, a minimum of colors should be used, it is better to choose one light tone. To save space, it is preferable to use a sliding door.
Considering the rules of ergonomics, household appliances can be placed in a small bathroom. This is clearly demonstrated by photos of the design of a combined bathroom (3 sq. M.) With a washing machine. It is enough to choose a lightweight option from a wide range of models and place it under the sink. For the location of the necessary things, you can build small shelves above the door or toilet. Any free space should be used rationally, for example, under the bathroom.
From the photo of the design of the bathroom (3 sq. M.) With a washing machine and a toilet, it can be seen that when choosing a bathing tank, you should give preference to a shower cabin. This is the best option. Replacing the store pallet with a tiled podium will contribute to the rational use of the area. A transformable shower cubicle is an ideal component in the design of a small bathroom.
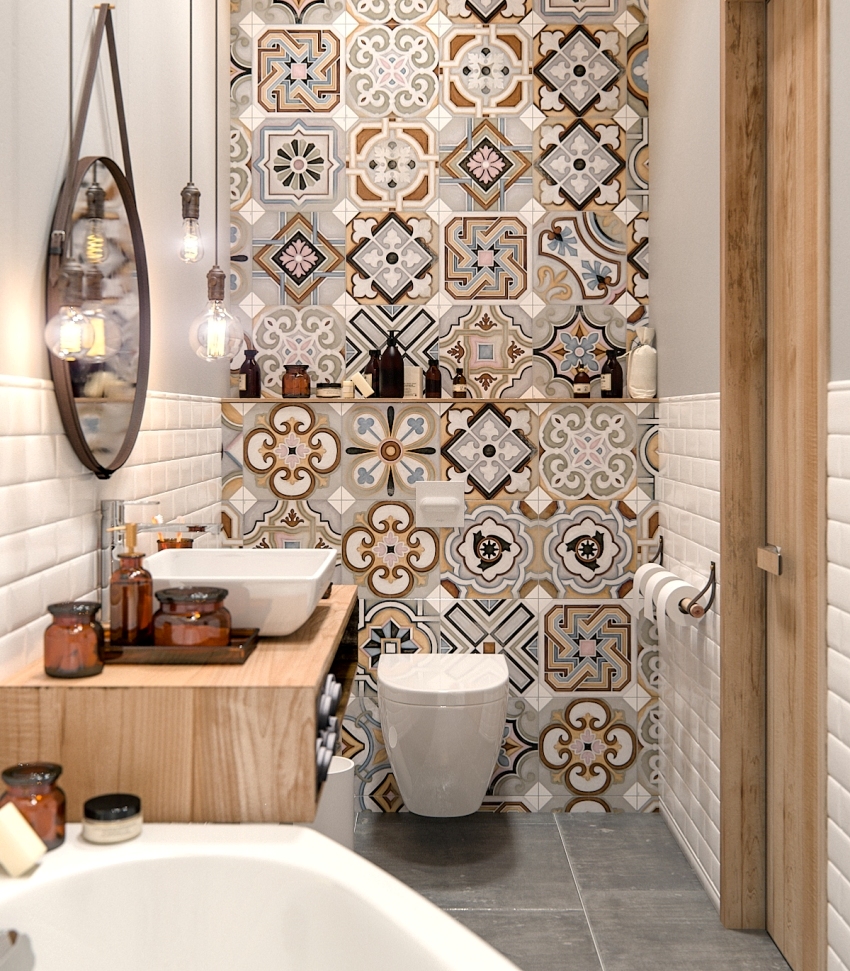
To make the combined bathroom look more spacious, it is recommended to use a light, pastel color scheme: sand, cream, beige shades
Visual increase in the area of the room
To achieve a visual increase in space during the repair of the combined bathroom in the Khrushchev, you should use the following tricks:
- give priority to white;
- install a large illuminated mirror, which will create the effect of increasing space;
- give preference to glossy surfaces and furniture facades;
- small tiles are selected for cladding, since large tiles can hide the already small area of the combined bathroom in Khrushchev.
A successful design of a small bathroom can imply various options for choosing and placing plumbing and furniture:
- Installation of a shower cabin instead of a bath. The sink and toilet are placed in the corners, and between them is a narrow washing machine.
- The usual bathroom remains, but the toilet cistern is mounted in a niche. A special cabinet is installed under the sink.
- Installing a corner bathing tank (even a mini jacuzzi); the washing machine is placed near the door; the toilet is next to the bathroom, the cistern is hidden in the wall.
Using the listed options, you can arrange not only a small bathroom in the Khrushchev, but also a bathroom in the country.
Thus, a well-chosen and well-thought-out design of a small combined bathroom can affect the visual increase in size (photo is confirmation of this).
Combined bathroom of the bathroom 4 sq. m: design photo
Thoughtful design of the combined bathroom 4 sq. m can include the installation of a bathroom, toilet and sink. If the "functional triangle" includes small and corner appliances, then a narrow washing machine and small cupboards can be installed.
To save space, it is advisable to use a wall-hung toilet or washbasin and a built-in cistern. Together with the engineering systems, it is hidden behind the panels, leaving only the control button outside.
Useful advice! You can combine a bathtub and a shower stall in one piece if you install a shower functional panel directly above the bathtub. This option will save space and satisfy the various preferences of family members, which is clearly demonstrated by the photos of the design of the combined bathroom of 4 sq.m.
Design of a combined bathroom of a bathroom of 5 sq. m: photodesign examples
Area 5 sq. m implies more opportunities in the design of a bathroom, but requires a more attentive and careful approach. Below are several design options:
- Typical layout of a bathroom in an apartment building. Installed directly from the doors sink with cabinet and a mirror. Placed on the sides: on the right - a bathroom, on the left - a toilet.
- The second option is similar to the previous one, but a washing machine is installed next to the sink, directly under the countertop. Its size should not exceed the depth of the cabinet under the sink.
- In the event that the bathroom is a rectangular room, the area should be conditionally divided into three zones. In one, a toilet should be placed, in the other - a shower, since the bathroom will not be in a narrow room. The third zone is a place for household needs with a washing machine, a bathroom of 5 sq. m, combined with a bathroom.
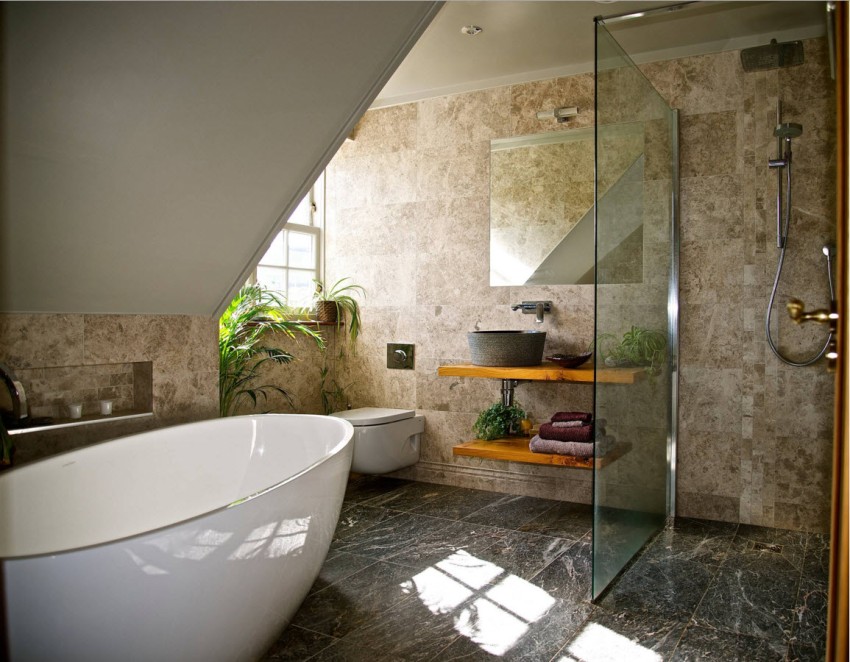
Modern bathroom design 5 sq. m. it is important to think over to the smallest detail - the room seems to be rather big, but even with the placement of plumbing and functional furniture, problems may arise
FROMcombinedth bathroomate bathsOh roomss 6 sq.. m: Photo disaina different options
Have a bathroom of 6 sq. m every hostess dreams. Sufficient space allows you to embody the most daring decisions. There are many options for installing plumbing in a spacious room. But do not forget about the principles of zoning: the toilet and bidet should be located away from the bathroom and shower cabin.
The area allows you to install a double sink, which will significantly save time for members of a large family, especially in the morning. In a separate corner there is a washing machine, a laundry basket. Even a small cabinet for household chemicals and towels will fit.
Useful advice! Especially not worth "accelerating" in the bathroom at six meters, cluttering all the free space. A rational solution would be to place the cabinet under a wide double washbasin, rather than installing an additional cabinet.
Re-equipment of the bathroom and toilet into a combined bathroom increases the area and functionality of the room. Compliance with the rules of an ergonomic layout will ensure freedom of movement even in the smallest bathroom. Competent zoning, selection of colors, materials and lighting design in the same style as the entire living space will make the sanitary and hygienic room comfortable and convenient for all family members.
