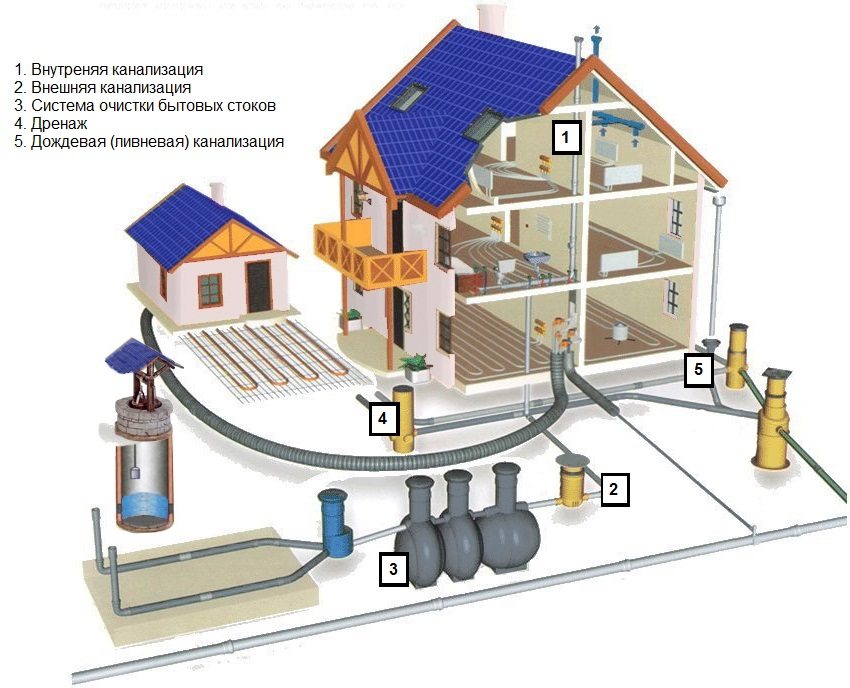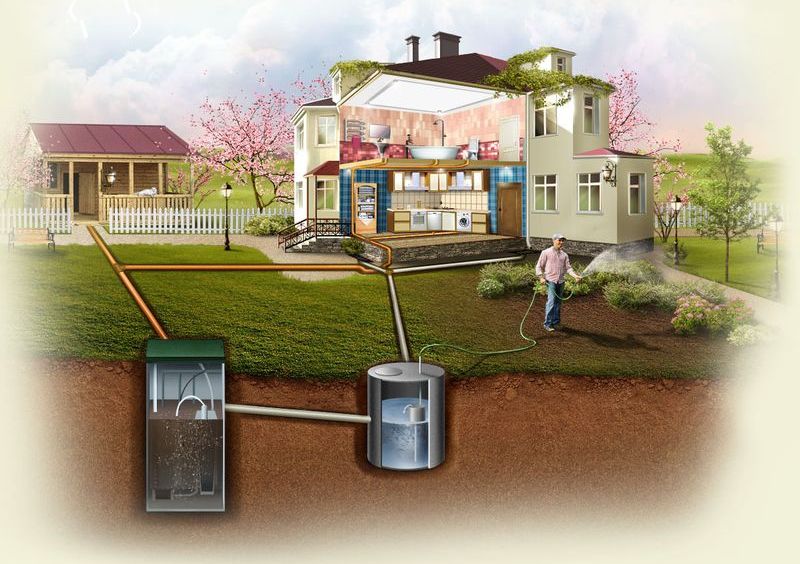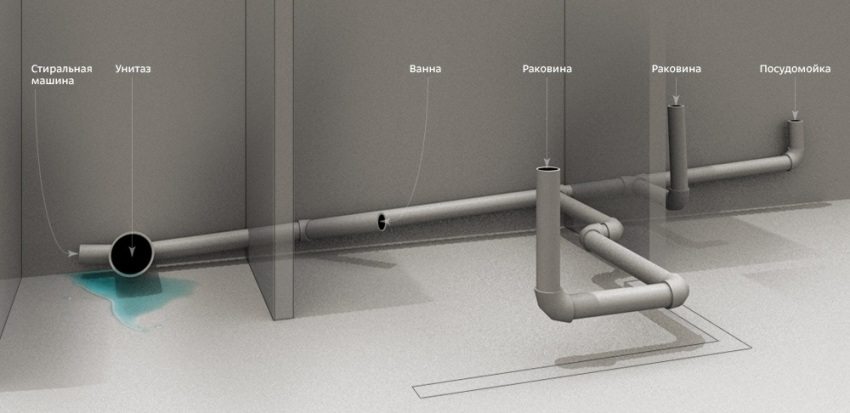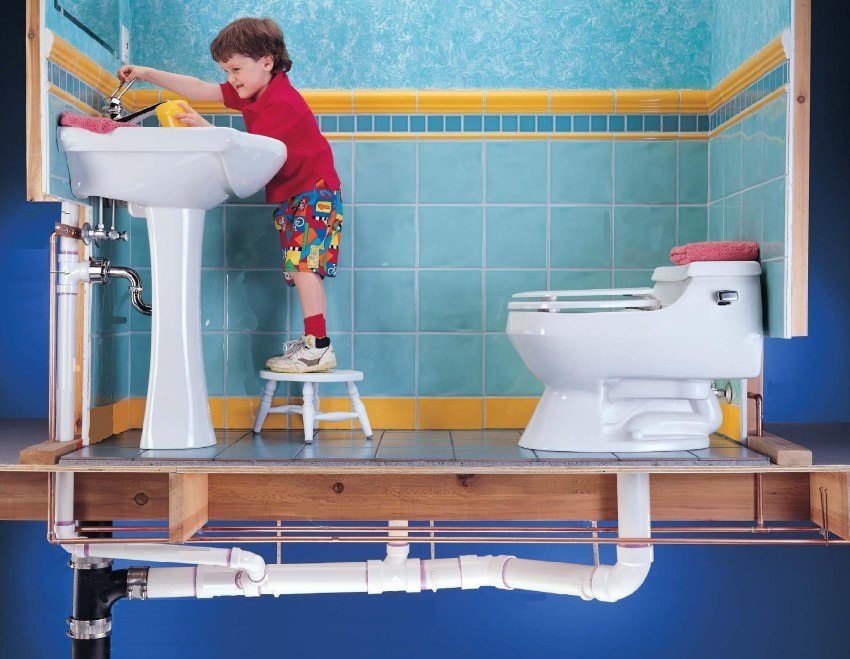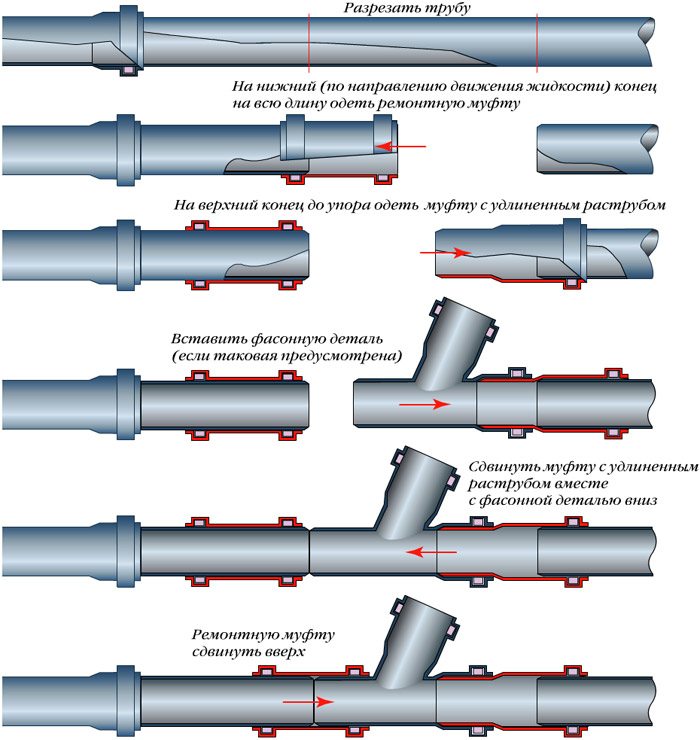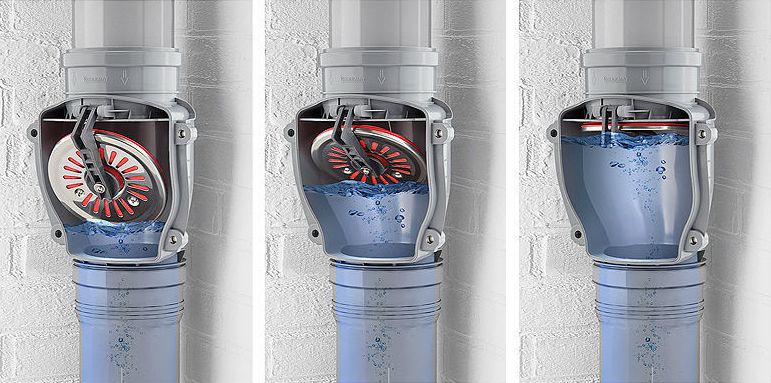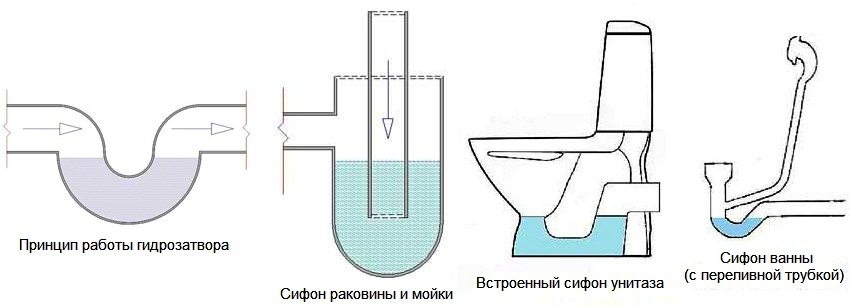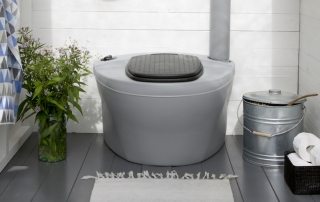When a sewage system is designed for a private house, not everyone knows how to do it correctly. Indeed, for its flawless functioning, it is necessary to take into account many factors and know about some of the nuances. We will try to understand them in order to build a sewer system at a professional level in our country house.
Content [Hide]
General information about the autonomous sewage system
Today's boom in private housing construction has necessitated the development of modern systems autonomous sewerage. Their distinctive feature is considered to be the ability to ensure the outflow and processing of a large amount of household waste.
This is due to the expansion of the range of household plumbing devices that require water to function. These include: shower devices, washing machines and dishwashers, jacuzzi, car wash devices and other similar devices. In connection with their use, the rates of water consumption per person were increased to 200 l / day.
In addition, such a number of sources of effluent makes the sewer network much more complex. At the same time, with the advent of PVC pipes for sewage, the dimensions of the structures were kept within reasonable limits. The same circumstance made it possible to significantly increase the degree of convenience in the installation and dismantling of sewage systems. After all, all components of PVC fittings have a tight, but easily assembled connection system.
Related article:
Septic Tank, negative reviews and their validity. For what reason there are negative reviews about Tank septic tanks, how justified they are and how to avoid disappointment during installation.
Thus, the modern sewerage system is a complex of intra-house wiring from sewer pipeshaving a certain degree of inclination towards the drain. Upon leaving the house, the drain pipe enters an external container, in which there is an accumulation, or cleaning or processing of household waste in various ways. All plumbing fixtures are equipped with siphons, which ensure that the room is odorless.
Internal sewerage for a private house, how to properly lay pipes
For example, take two-storey cottage with two bathrooms and a kitchen.On the second floor there is a toilet, and on the first floor there is a kitchen, a bathroom and another toilet. If the bathrooms are located approximately in the same vertical plane, then one riser will be required, and if in different ones, then two risers.
Vertical sewer pipes are the largest pipes in diameter, standing vertically. They connect the roof and plinth. Drains from all plumbing fixtures converge in them. Risers at their lowest points are connected to a horizontal pipe that slopes and extends outside the house. It leads to the external sewer.
Some information from hydrodynamics
When moving along the pipe, water filling its entire cut creates a piston effect. This happens, for example, when draining water from toilet bowl... An area of too low pressure is created behind this piston, due to which all the water can simply be sucked out of the siphons of all plumbing devices. This causes unpleasant odors to form in rooms.
A high pressure is created in front of the piston, which is able to push water out of the siphons in front of it. To prevent this from happening, a ventilation device is required that will effectively equalize the pressure in the system during an explosive discharge of water. That is why the upper part of the risers is brought out to the attic and does not close.
In addition to flushing from the toilet, a similar piston effect is created when flushing from a bath or washing machine, in which additional pressure is created by a pump. The same can be observed in the presence of long connections from plumbing fixtures to the riser and with an excessively large difference in the levels of the beginning and end of the supply pipe.
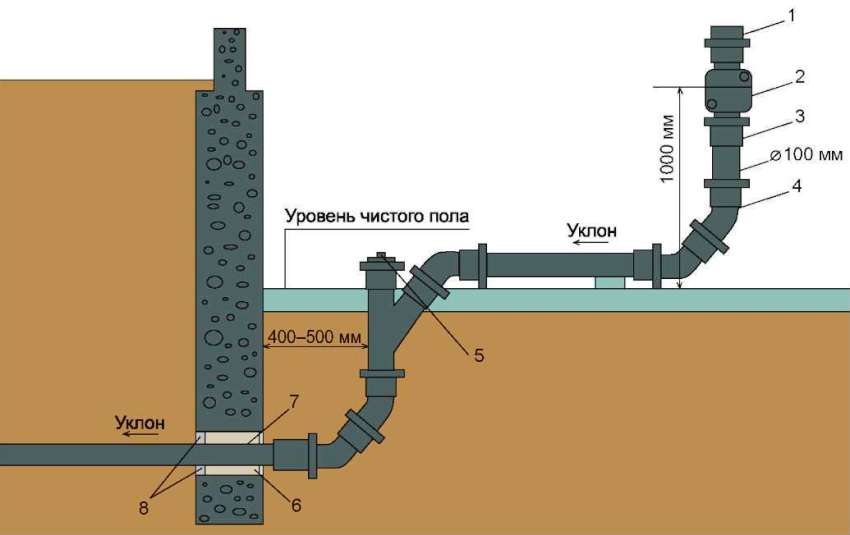
Sewer riser outlet diagram: 1 - riser, 2 - revision, 3 - fastening with a steel hook under the socket, 4 - floor outlet with an angle of 135 °, 5 - cleaning plug, 6 - steel sleeve, 7 - resin rope plugging, 8 - cement mortar
Useful advice! When installing a sewage system for a private house, not everyone knows how to properly position the toilet. Meanwhile, it must be connected to the riser separately from other devices. They, if possible, should be higher than this most "dangerous" device.
Sewerage for a private house, how to properly mount
There are several basic rules for the construction of an internal sewage system, the violation of which is fraught with an imbalance in the operation of the entire sewage system:
- the toilet is connected to the riser separately;
- appliances must be connected above the toilet. Otherwise, the splash of impurities in them is possible;
- all plumbing fixtures, with the exception of the toilet, can be connected to one common supply;
- the diameter of the supply pipe should be slightly larger or equal to the diameter of the largest branch pipe from the device suitable for this supply;
- the diameter of any riser with a toilet bowl must be greater than and equal to the diameter of the pipe from the toilet bowl. In the standard it is 100 mm. If the riser is without a toilet, then a 50 mm pipe is enough;
- the liner from the toilet bowl to the riser cannot exceed 1 m, and from other devices no more than 3 m.If there is a liner, the length of which reaches 5 m, its diameter should be at least 70 mm, and if over 5 m, then the diameter is increased to 100 mm.
Useful advice! There is a way not to increase the diameter of the pipes with a long line. This requires equipping its upper end with a vacuum valve, which will create aeration. The second option is to connect the rear end of the liner to the ventilation pipe from the riser. In the same way, you can lengthen the toilet line if necessary.
Additional nuances to consider when laying sewer pipes
In addition to the above basic rules, when installing the sewage system, no less important nuances must be taken into account:
- the most effective pipe slope lies in the range of 2 - 15%, which is 2 - 15 cm / m.The difference in heights for the toilet bowl is recommended no more than 1 m, and for other devices up to 3 m. With a larger difference in heights, ventilation of the upper ends of such connections is arranged;
- at the corners of the pipes, they should not mate with each other along the fittings having a 90 ° rotation angle. For this, standard parts are used that form a flow at an angle of 135 °;
- to create effective ventilation in the sewage system, pipes from the risers are removed above the roof by at least 50 cm. They cannot be connected to the ventilation system of the premises;
- mounted correctly sewerage for a private house, as it should be, should not exude unpleasant odors. For this, aeration valves are sometimes made in the upper parts of the inlets and risers. They allow air to enter the interior of the system, but do not allow it to escape. This prevents the creation of a vacuum in such pipes;
- soundproofing risers are made by installing them in special niches, covered with a layer of mineral wool and sheathed with sheets of drywall;
- the bottom of each of the risers is equipped with a special hatch for auditing;
- horizontal PVC pipes for sewage, the dimensions of which should be at least the diameter of the riser, are laid in the basement room. They should also have revision hatches every 15 m and at turns that do not more than 60 degrees;
- all pipes that are in unheated places and in freezing soil are reliably insulated.
Useful advice! To prevent sewage from entering the house in case of overflow septic tank, inside the outlet pipe are mounted check valve... This also prevents rodents from entering the house.
Connecting siphons to plumbing fixtures
Each sanitary device in the house is not connected directly to the supply line, but through a U-shaped small knee, which is called a siphon. At any moment of time, there is a liquid in its lower part, which creates a hydro-barrier for gases formed in sewage. Thanks to him, the smell does not penetrate the room.
If you smell an unpleasant sewer smell from a plumbing fixture inside the house, this may mean the following:
- Drying of water in siphons due to their prolonged inactivity. This can happen in summer cottages, where people rarely visit. Therefore, the drain holes must be closed when leaving.
- The sewerage system for a private house was not installed correctly. As a rule, this happens with insufficient attention to the ventilation device.
In order to prevent this, ventilation is made from PVC pipes for sewage, the dimensions of which must be at least 100 - 110 mm. Its upper end should be above the roof.
Observing the proposed rules, you can independently assemble the internal sewage system at home, which will function without serious problems.

