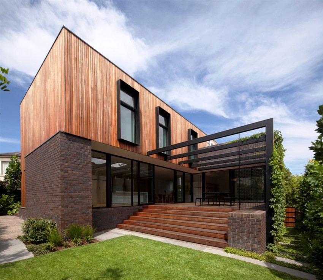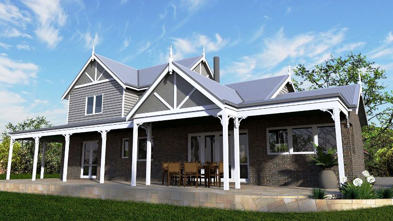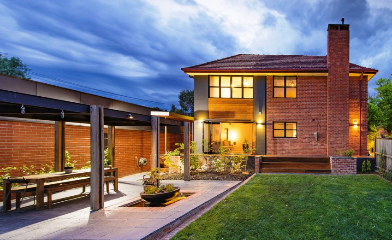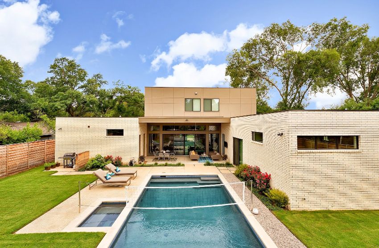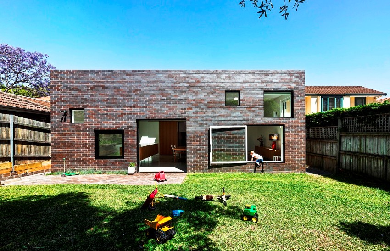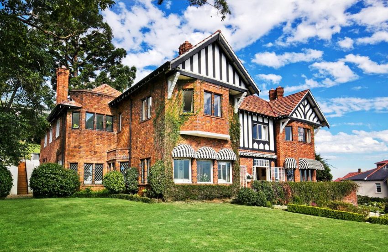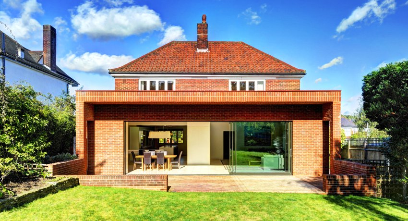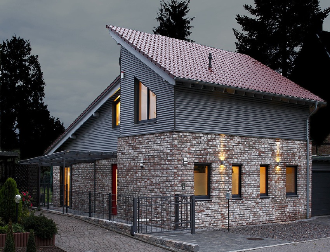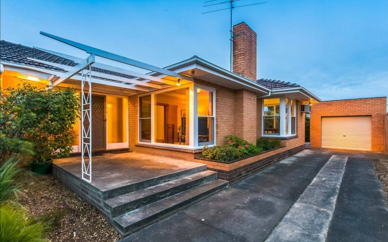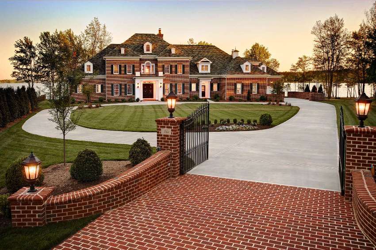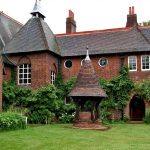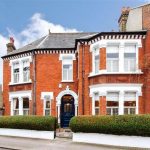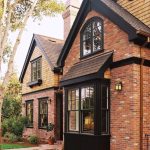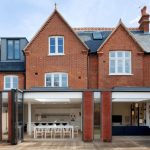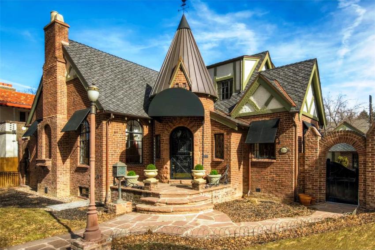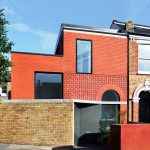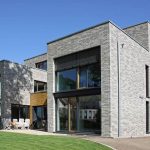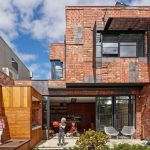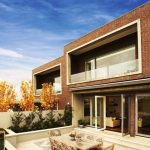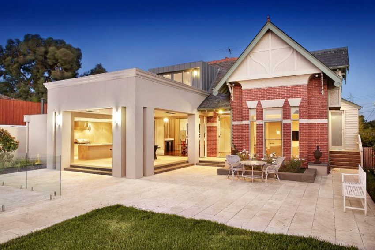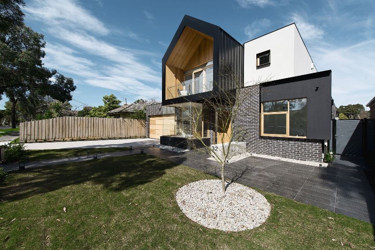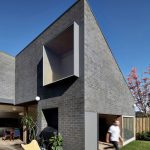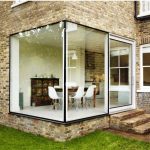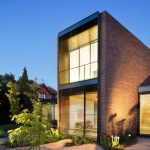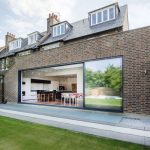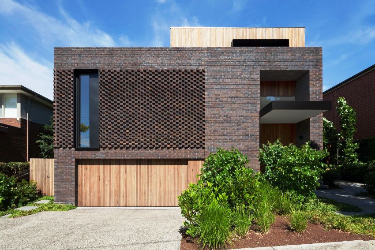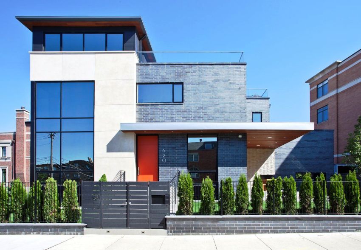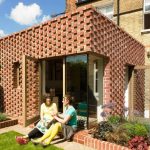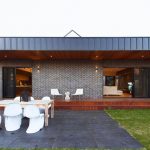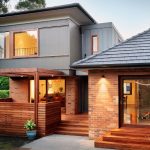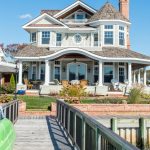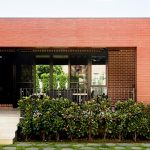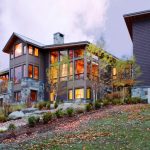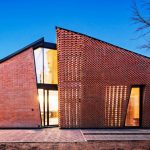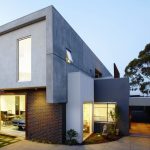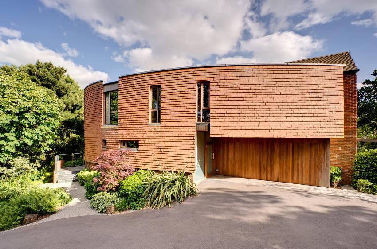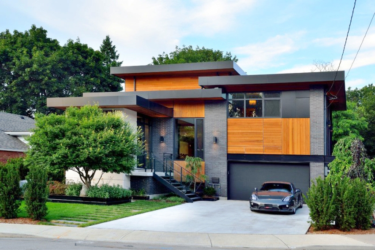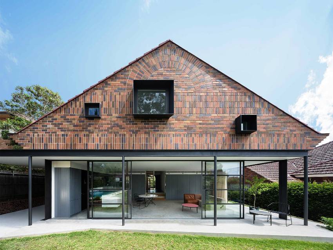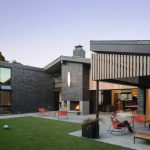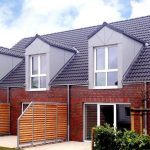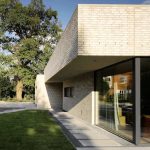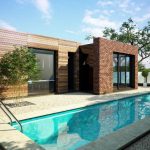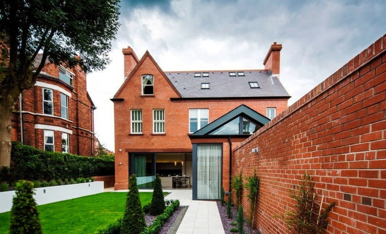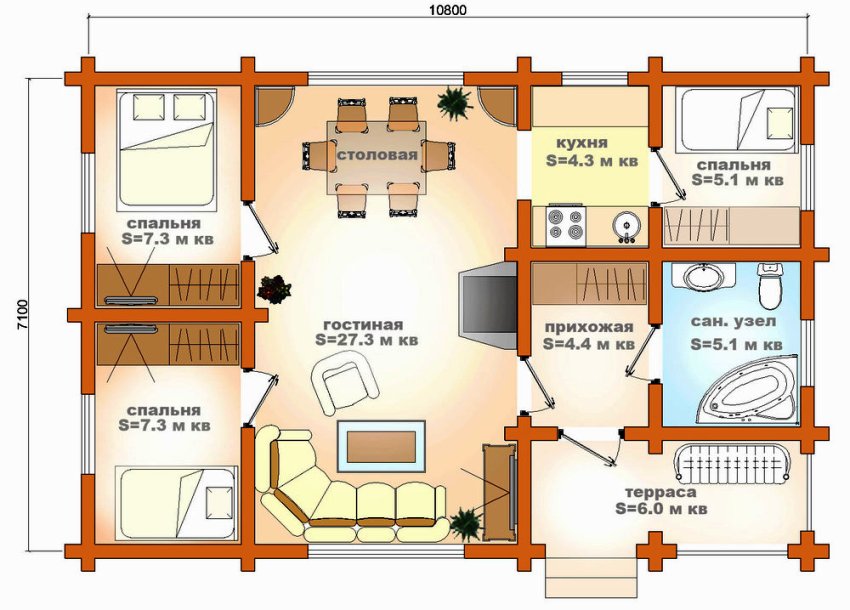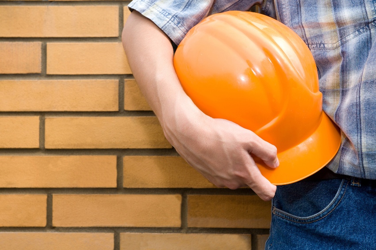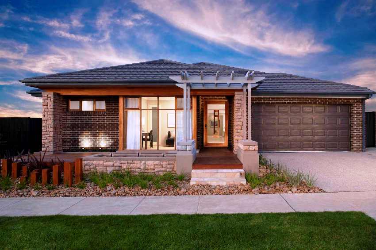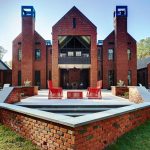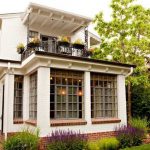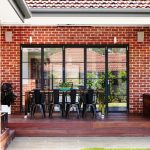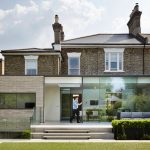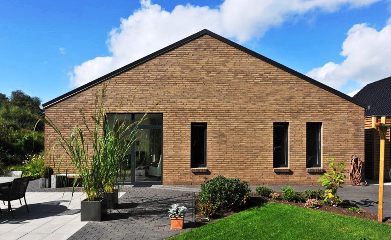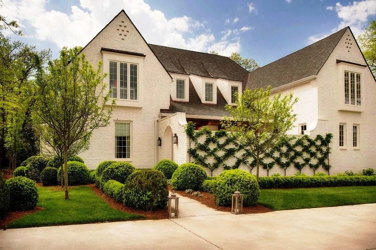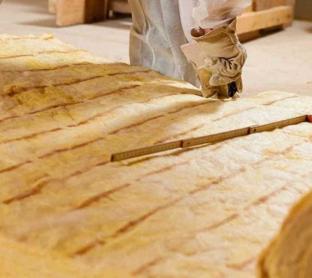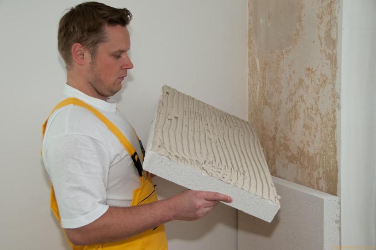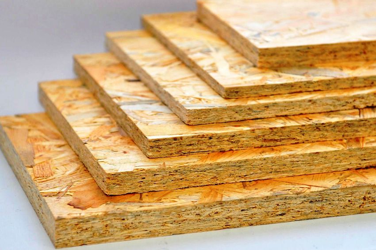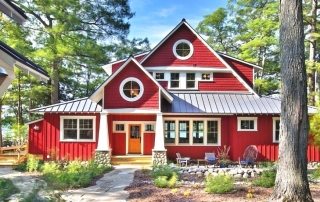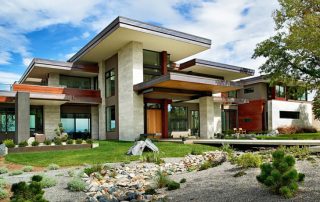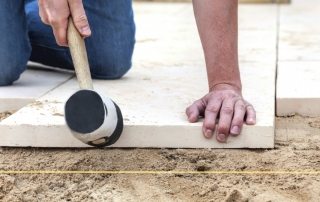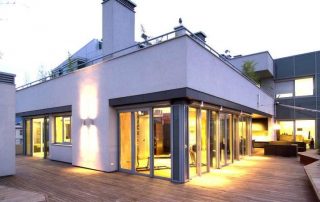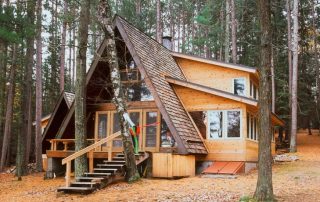For the construction of private houses and country cottages, different materials are used. The most reliable and durable brick is. Buildings constructed from this material are durable, attractive and are classified as low-maintenance. Before starting construction work, you need to familiarize yourself with the main aspects that characterize a brick house: photo, material properties and its features.
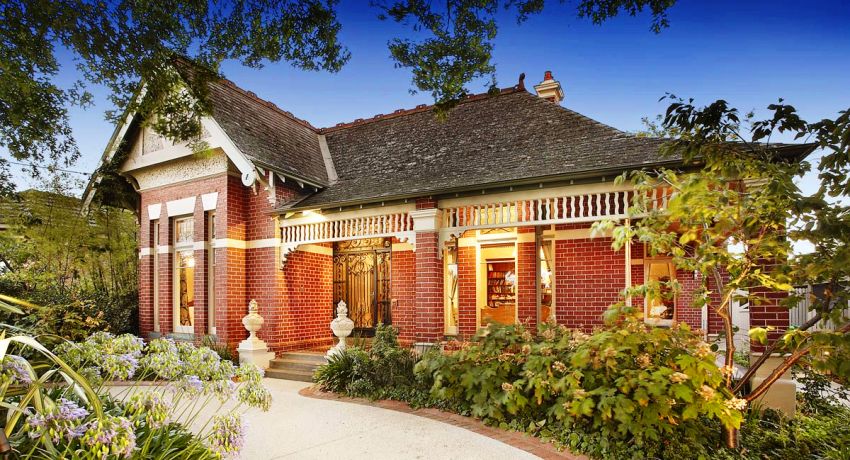
Brick houses are very popular because this building material allows you to get a strong and durable structure.
Content [Hide]
- 1 Advantages and disadvantages of brick houses: photo
- 2 Brick house: photos of various stylistic solutions and their description
- 2.1 European style: photos of beautiful brick houses
- 2.2 Red brick houses in the English style: architectural features
- 2.3 Brick houses and summer cottages: heavy Romanesque style
- 2.4 Gothic style: photos of beautiful brick houses
- 2.5 Construction of brick houses in a modern style: photo
- 2.6 Minimalist brick houses: one-story and two-story
- 2.7 Beautiful modern brick houses: features
- 3 One-story and two-story brick houses: which option to choose
- 4 How to build a brick house: layout features
- 5 Brick building with a garage: an overview of possible options
- 6 The facade of a brick house with a terrace: the advantages of such a layout
- 7 Brick house with an attic: photos of beautiful buildings
- 8 House cladding: the artistic possibilities of bricks
- 9 How to insulate a brick house from the inside: recommendations
- 10 Turnkey construction of buildings: brick houses, stone houses
Advantages and disadvantages of brick houses: photo
Facades made of brick material have an attractive appearance. Severity and reliability, noticeable with the naked eye, often become the determining criterion for selection. Thus, this option is one of the best. Decorating the exterior of a building with bricks, in addition to being visually presentable, has many advantages.
Many people have a question about which is better: a brick or monolithic house. The answer to this question is not difficult, it is enough just to study the advantages of both types of structures.
One of the main advantages of this material is its durability. Brick buildings have a rich history. The fact that brick is still used for the construction of residential buildings proves that this material has many advantages.Such structures are highly resistant to adverse environmental factors such as moisture, sun, wind.
Brick cottages tolerate temperature fluctuations well. This is especially true of buildings in which competent insulation is implemented. Resistance to deformation is also considered to be a significant advantage of brick structures. Mold does not form inside such houses, and the walls do not rot like, for example, wooden structures.
Thanks to all of the above qualities, such structures can stand for a long time without the need for repairs. For the manufacture of bricks, only natural raw materials are used, therefore it is highly environmentally friendly. This material is non-allergenic.
Not only residential buildings are made of it, but also outbuildings on the site. Brick can also be used to build a fence. Houses of this type are fireproof, so the safety of living is higher in them.
The use of bricks makes it possible to bring to life a variety of architectural ideas. There are several of the most popular stylistic trends within which such structures are being erected. Photos of finished buildings will help to visually assess the advantages of this material.
Note! It is not necessary to build the entire structure using this material. It is often used to decorate the front of a building. Brick facades look solid and solid.
Structures of this type also have some negative aspects. It is also advisable to study them, as this will help determine the appropriateness of the choice of this material.
What are the disadvantages of brick cottages
The negative aspects of using this material are not limited only by the complexity of the work. Brick has a high cost, so the cost of erecting any building from it is quite high. Of course, before starting construction work, it is necessary to draw up an estimate that takes into account the dimensions of the structure. If the final figure exceeds the budget, then you can use the brick only as a facing material for the facade of the building. It is recommended to view a photo of possible design options for the front side of the house, as this will allow you to make the right choice.
Building brick walls is a complex, time-consuming job that shouldn't be done on your own. It is advisable to hire professionals for this task. Brick walls are heavy, so they need a solid foundation. As a result, the time required for construction work increases.
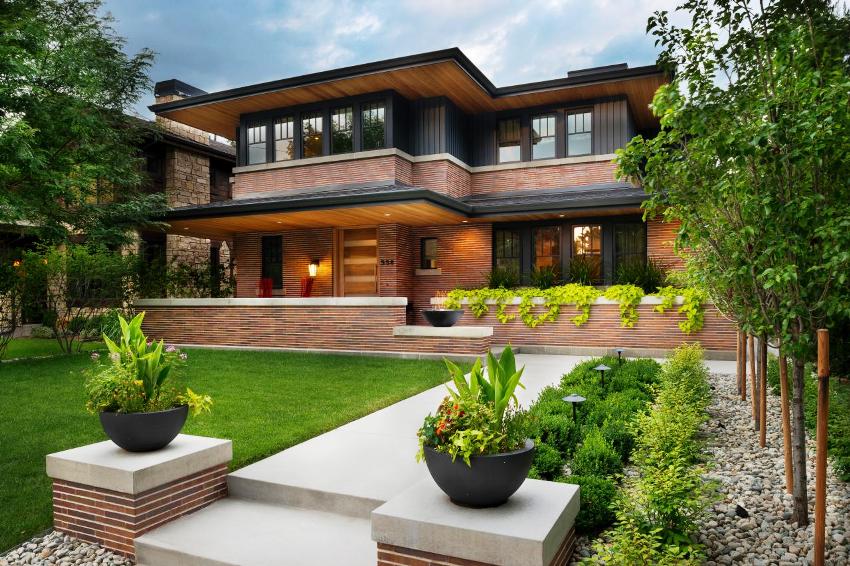
The technology of building a brick house requires a large amount of consumables, working time and for this reason it will not be cheap
A structure made of brick requires mandatory thermal insulation. To answer the question of which insulation is better for the walls of a brick house, it is recommended to study the advantages and disadvantages of various heat insulators. This is due to the fact that the brick is laid using cement mortar. As a result, seams are formed that let the cold through. To avoid this disadvantage, you need to provide reliable thermal insulation of the walls. Another option to eliminate this problem is to build thick walls.
Buildings and annexes to brick houses are characterized by a high coefficient of thermal inertia. This means that heating up the premises with the help of the boiler takes quite a long period of time. The rest of the brick house is a great solution.
Brick house: photo various stylistic solutions and their description
A variety of colors and textures of brick material allows you to make unique buildings that are characterized by increased strength and reliability. If desired, you can combine shades, which allows you to create a pattern on the facade of the building. Currently, there are many stylistic trends that are actively used in the construction of private houses from this material. The most popular architectural styles include:
- European;
- English;
- Romanesque;
- American;
- Gothic;
- modern;
- minimalism;
- modern.
Each of these areas allows you to build a beautiful brick house. There are some differences between architectural styles. The difference between some directions is huge. Therefore, in order to choose the most suitable style corresponding to the territorial location and taste of the owners, it is necessary to familiarize yourself with the features of each of them.
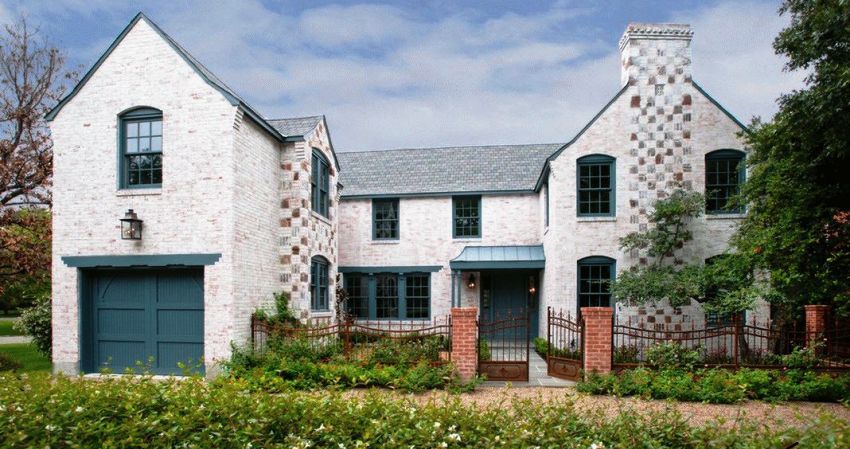
In order to choose the appropriate style of the house, you need to take into account the preferences of the owners, as well as the territorial location of the building
Today, modern trends are gaining popularity in the architecture of residential buildings. They all have such common features as laconicism, straight forms. Among the styles are high-tech and minimalism. Similarly decorated building options are suitable for young couples.
European style: photos of beautiful brick houses
This is one of the most popular architectural trends, which is characterized by simplicity of form. Often, these houses have bay windows - extensions that protrude from the plane of the facade. The shape of the house in this case is as close to a square as possible. This is a serious advantage, since such a figure is most adapted to the layout.
Note! Even a small European-style building can accommodate everything you need inside.
This stylistic direction is most suitable for the design of two-story buildings. Photos of beautiful houses of this type allow you to appreciate all their positive aspects.
Related article:
Glued laminated timber houses: building projects with successful layouts
Suburban construction, their features and advantages, average prices. Reviews of the owners of summer cottages.
Such buildings most often have a basement, for cladding which they use ceramic tiles or stone. The roof of a house made according to the European model is of two types:
- gable;
- hipped
In this case, tiles are used as roofing material. It can be natural or artificial. In recent years, shingles made of metal are gaining popularity. It has a more attractive cost, as well as a long service life.
Beautiful brickwork can combine two shades (for example, red and brown). European-style houses have small rectangular windows. The upper part of the window opening is smoothed. It is recommended to select doors and windows so that their shade contrasts with the building color.
A common solution is to organize two entrances to the house. The front door sometimes stands out from the plane of the facade. In this case, a terrace can be built above it. The standard version assumes the location of a small balcony, which does not stand out from the walls, above the entrance.The European style encourages the use of metal forging elements, but it is worth remembering that their forms should be laconic.
Red brick houses in the English style: architectural features
This direction in architecture combines the features of two styles: Georgian and Victorian. A characteristic feature of such a building, by which it can be identified, are the walls made of red brick. The English style in construction has become quite widespread. Most often, two-story buildings are erected in this design, but one-story houses can be arranged in a similar way.
In addition to the rich red color of bricks, there are other features of buildings made in this style. For example, a small attic is an obligatory structural element. It can be adapted for a storage room. And also the attic space can be converted into an attic. This solution is quite popular in modern construction.
Helpful information! Separately, it should be said that the front sides of such houses are distinguished by the severity of the lines. In this case, the facade is practically devoid of decor or does not have it at all.
Another hallmark of the English-style building is its symmetry. All architectural elements (windows, chimneys, etc.) are subject to this point.
Houses and cottages made of bricks: heavyweight Romanesque
The Romanesque style appeared before the Gothic, therefore, it combined many elements of the earlier architecture. In buildings built in this style, there are details that are inherent in the ancient Roman style. This option is suitable for both private houses and summer cottages.
Modern versions of structures made in the Romanesque style implement a large number of ideas. The heaviness and solidity of these buildings distinguish them from other options for private houses and cottages. The brick facade of such a building resembles a medieval fortress.
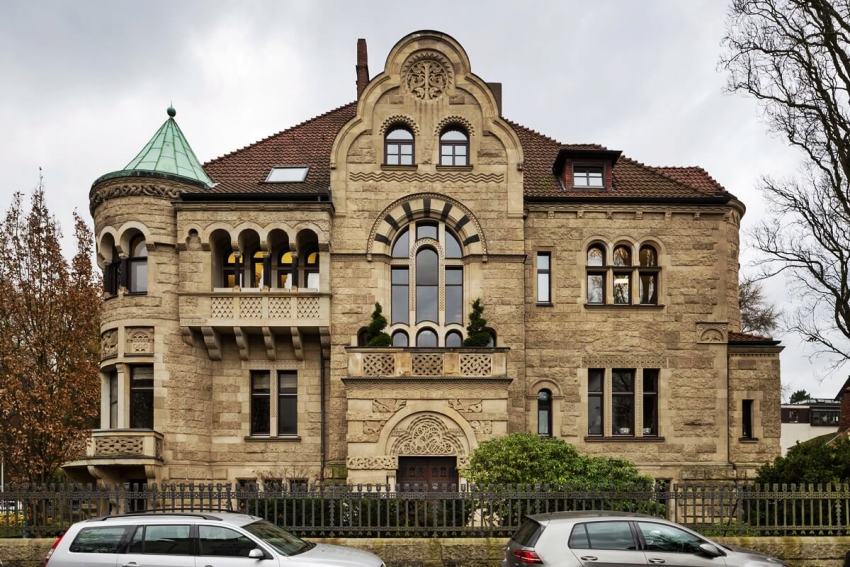
The facades of houses in the Romanesque style resemble more the walls of a fortress than a residential building
Romanesque architecture has several distinctive features. The first thing you need to pay attention to are massive walls, which are not always a good solution for private construction. For Romanesque houses, brick decor is used in the area of windows, friezes and gables.
Such buildings often have circular arches. In general, the construction of a country house of this type is the most acceptable. The cost of building a structure in the Romanesque style is quite high, since a lot of materials are used in the construction.
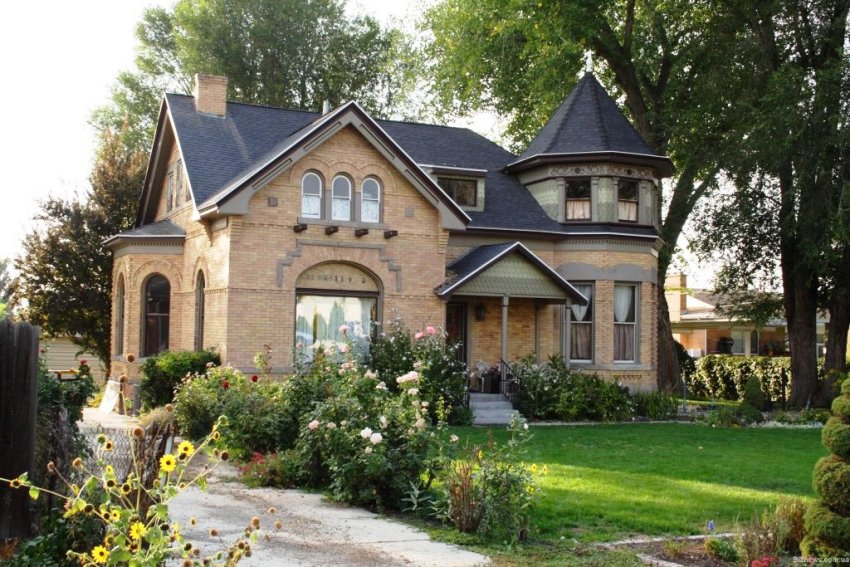
The characteristic features of the Romanesque style are heavy and massive brick walls, a large number of brick decor, doors, windows
Gothic style: photos of beautiful brick houses
This direction in architecture is one of the most famous in the world. The Gothic style originated in the Middle Ages. Structures made in this style are characterized by sharpness, and they also differ in a large number of ornaments. Brick houses of this type are currently not so common, but they are found.
Gothic brick structures, like Romanesque ones, resemble castles. The windows in these buildings are often long and narrow. If desired, you can equip the structure with such elements as towers, high arches.
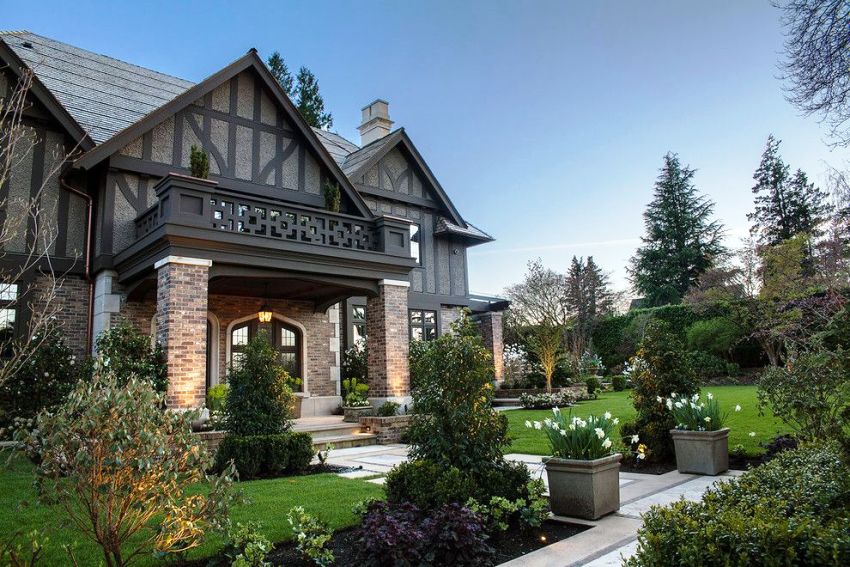
In the construction of a cottage in the Gothic style, it is popular to use a large number of ornaments and patterns
Brown brick houses look beautiful in the Gothic style. Dark colors are ideal for this type of structure. A fairly popular solution is color contrast, which is achieved through the use of two or more shades of brick.Such structures can contain various stone inclusions and areas covered with plaster.
Note! The houses built taking into account the peculiarities of this architectural direction are distinguished by their spectacular appearance and reliability.
During construction, various ideas are likely to be implemented. The brick building can be supplemented with outbuildings. For example, such houses are often equipped with protruding balconies.
Brick house construction in a modern style: photo
Buildings in this stylistic direction are fairly easy to distinguish from buildings in other styles. Their characteristic feature is panoramic windows, which are also called French. In addition, these houses have a unique layout. It implies the presence of spacious rooms that are characterized by multifunctionality. For example, a kitchen in such a house can simultaneously serve as a dining room. The same goes for other premises.
A country house made of bricks, during the construction of which the features of this direction in architecture are observed, is the best option. Such structures are quite common. Another characteristic feature of such houses, in addition to windows, is the presence of a terrace, which is located on the ground floor and borders on common areas.
Modern buildings do not have decorative elements. Functionality is the main feature of modern brick private houses and cottages. Often in such buildings, modern materials are used, combined with brickwork.
Large windows in houses are divided by wide partitions. Photos of the facades of brick houses of this type allow you to appreciate all the advantages of modern architecture.
As for the roofs, they usually have two slopes. However, in such structures, a multilevel roof option can be implemented. For a country house, this solution is the most suitable. The presentability of the multi-level design is achieved due to large overhangs that smoothly turn into awnings. As a roofing material, soft tiles are used, which are sometimes replaced with a metal counterpart.
It is worth remembering that the color of the roofing material must match the shades of the walls. Doors and window frames are also most often in harmony with the overall color of the building.
Minimalist brick houses: one-story and two-story
Minimalism is a fairly young style that appeared in the second half of the 20th century. At the moment, it has become widespread, as it has many advantages. A characteristic feature of this direction are straight lines, due to which the laconicism of the building is achieved.
Note! The absence of unnecessary decorative elements and versatility allow you to save on building a house.
Most of all, this architectural direction is suitable for one-story buildings. Photos of beautiful one-story brick houses made in a minimalist style make it possible to appreciate its advantages.
The emphasis in the construction of such houses is not on decorative details, but on the material itself. It must be of high quality and have an appearance that matches the style of performance. The following materials are used in the construction of minimalist buildings:
- brick;
- a rock;
- marble;
- glass;
- metal.
Installation of such buildings allows you to determine the obvious advantages of brick and stone. Photos of houses from these materials confirm this fact. In the construction of minimalist houses, a special type of brick is used - clinker.This brick is made from a special type of clay. It is advisable to select the color of ceramics in neutral shades (white, black).
These structures are easily recognizable due to some of their characteristic features. For example, windows in minimalist homes tend to span the entire space from floor to ceiling. Frames are made straight without intricate finishing. As for the roof, it is most often designed flat. In some situations, the use of a pitched roof is appropriate.
Beautiful brick houses in modern style: features
Such houses are characterized by the presence of decorative components. The shape of these elements is very important, since straight lines are not used in this case. It is desirable that the decorative parts of the structure repeat the natural outlines. They can also be round or oval.
When building private houses and cottages in the Art Nouveau style, it is not necessary to observe the symmetry, which is inherent in most architectural trends. In this case, various decorative elements (for example, stucco molding) are actively used. Photos of two-story brick houses made in the Art Nouveau style are recommended for study, as this allows you to determine the feasibility of erecting such a building.
Arched windows are often made in these structures. Window frames can have complex shapes. In addition, stained-glass windows are a fairly popular design option for these structural elements. Decorative bricks are often used in house cladding. Photos of finished projects allow you to determine the advantages and disadvantages of the modernist style.
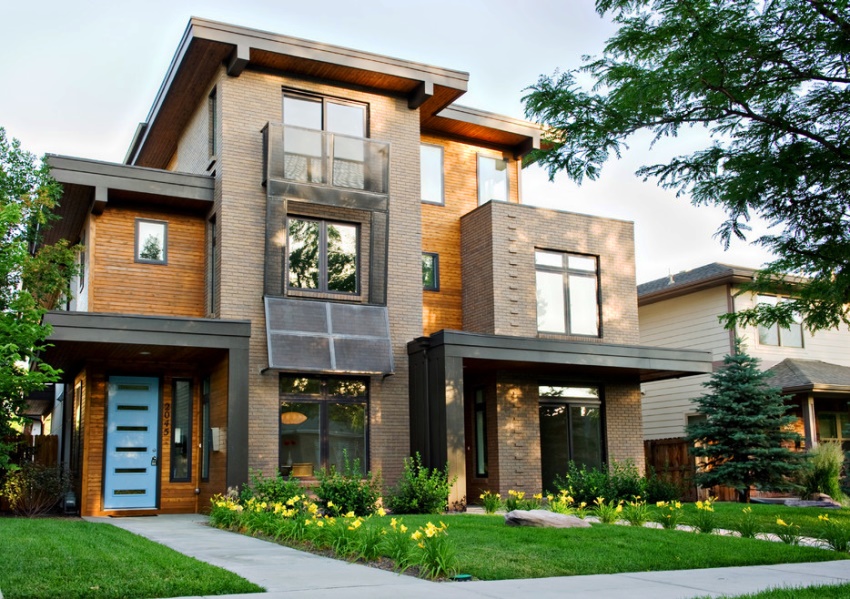
To decorate the facade of a brick cottage in the Art Nouveau style, smooth lines are combined with complex, architecturally, solutions
Helpful information! The roof in such buildings often has a complex structure. A multi-gable roof with 8 slopes is considered an ideal option.
The complexity of the construction of buildings in the Art Nouveau style is reflected in the final cost of the work, which is quite high. Therefore, before starting the implementation of such a project, it is necessary to draw up an estimate. The material for the roof is most often soft tiles, but natural clay products are also quite applicable.
One-story and two-story brick houses: which option to choose
Before starting the construction of a brick house, you need to decide on its style. The next step is to calculate the number of storeys in the house. When determining the number of floors, you need to focus on several factors, as well as on your personal preferences.
The most expedient option is the construction of a two-story building. In this case, you can save the area of the local area, which will be needed for other household buildings. A two-storey building is capable of including all the necessary rooms with sufficient functionality.
It is easiest to build a brick house with only one floor. It is also worth considering that the size of the structure directly affects utility costs. When building a small house, every square meter is very important. There are several tricks to properly distribute space in such a house. For example, a common solution is dividing rooms into zones.
Single-storey houses can be brick or monolithic. Which house is better? A brick building is more reliable. Single-storey structures are the preferred option for the elderly. In such buildings, there is no need to climb to the second floor. The maintenance of such houses is cheaper, which is also an absolute advantage.
Modern projects of one-story houses often include a non-standard attic layout. For example, you can equip a roof for it. It is recommended to adapt the basement as a workshop or use it as another room. During construction, special attention is paid to the decoration of houses. Brick is not only the main wall material, but also often used for cladding buildings. There are many varieties of this type of decorative material.
One-story brick houses: the advantages of small buildings
If we compare one-story and two-story buildings, then we can come to the conclusion that the first of them have many advantages that you need to pay attention to. The main advantage of such buildings is that they do not require large construction costs. And this applies not only to the material of the walls, but also to the foundation. The base for a one-story house can be less strong in accordance with the load placed on it.
Another advantage of these brick structures is that it is easier to plan and mount various engineering communications in them. Plumbing, sewerage and other systems are essential components of every residential building. They provide a comfortable stay.
Note! Before starting construction work, it is imperative to determine the style in which the construction will be carried out. Studying photos of one-story brick houses will help you make the right choice.
The erection of a one-story structure requires less time. At the same time, labor costs are also reduced. Smaller facilities are more comfortable and suitable for the elderly and couples with children. The absence of stairs leading to the second floor reduces the risk of injury.
In the case of a one-story building, it is much easier to repair the front side, since it is within reach. Such a construction can be done independently, which is also a serious advantage. With your own hands, you can create a unique design for the facade of a one-story brick house. Photos of various finished projects allow you to visually evaluate all their advantages.
The downside of such buildings is that they occupy more territory on the site. In addition, it is worth remembering that it is rather difficult to draw up a competent project of a house, the area of which is less than 120 m². In this case, you will need to resort to zoning to increase the functionality of individual rooms.
Brick two-story houses: beautiful projects and their features
A structure that includes two tiers is recommended in most cases. This is due to the fact that such buildings have a sufficient amount of space to accommodate all the necessary rooms. A spacious room on the ground floor is most often set up as a living room. If you wish, you can zoning the area by dividing the room into several segments, each of which will have its own purpose.
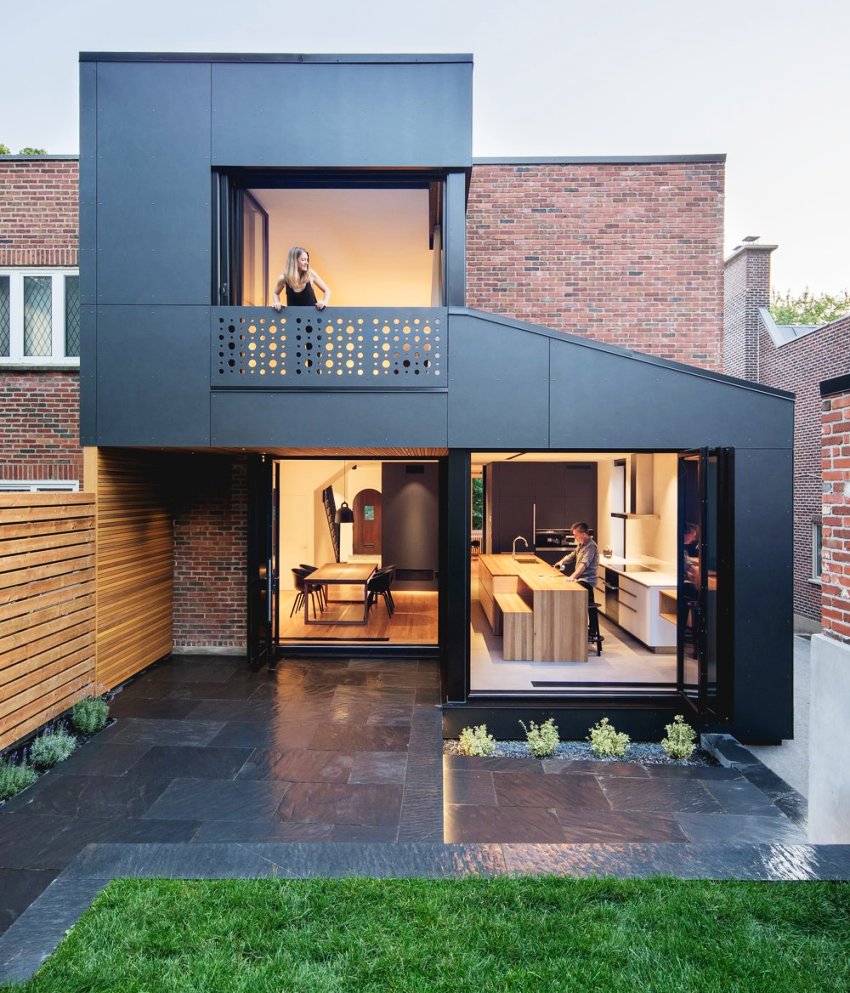
If there are two floors, you can ideally divide the zones, for example, the first floor is a living room and a kitchen, and the second floor is a sleeping area.
Bedrooms in this design are traditionally located on the second tier. Photos of brick two-story houses will prompt the right solution, so they are not recommended to be ignored. Today there are many stylistic solutions that allow you to build a beautiful brick house, consisting of two tiers.
Two-storey buildings allow you to save territory on the site. Subsequently, it can be used for the construction of a garage structure and any other outbuilding.
Brickwork itself requires a fairly large amount of space, so the construction of a two-tier structure is especially important when the site suffers from a lack of usable space. Of course, the main thing to look for when choosing the number of storeys in a house is personal preferences and financial capabilities.
How to build a brick house: layout features
Brickwork has several characteristic features that determine the features of the layout of the residential structure. This type of wall requires a lot of space. This is because the wide outer walls provide good thermal insulation. In turn, the internal brick partitions must also be of sufficient width, since they are carrying a load. The load-bearing walls are usually 38 cm thick.
Those partitions that are not loaded with a bearing load are single-layer. Their thickness is 12 cm. When building a brick house with your own hands or with the help of specialists, you must remember that the internal walls "eat up" a lot of usable area.
It is very difficult to build a brick house with your own hands. All the more so if all the work is done alone. Experts do not recommend doing this. In this situation, the best way out is to turn to professionals.
There are quite a few options for the layout of brick structures. The spacious living room is a traditional space located on the ground floor.
Note! When drawing up a plan for a future building, special attention should be paid to its insulation. To answer the question of how to insulate the walls of a brick house from the outside and from the inside, it is necessary to familiarize yourself with the instructions for performing the work, as well as study photo and video materials on this topic.
The layout of the house also takes into account the determination of the location of the terrace or veranda. And also a garage structure can be adjacent to the building. All this must be taken into account before starting construction work. An important preparatory step is drawing up a plan. To do this, you need to contact specialists who will develop an optimal scheme that corresponds to specific territorial conditions.
Brick building with a garage: an overview of possible options
When building a garage, you can use both red and white bricks. Houses made of these materials, as well as garage extensions adjacent to them, are reliable and durable. Today, there are several common options for placing a garage structure:
- freestanding;
- adjoining;
- internal.
Detached garage. This method of placement is suitable when the site has a sufficient area. In addition to the structure itself, free space is required for the driveway. The main advantage of this arrangement of a brick garage is that odors and noise will not penetrate into the residential building.
Of the minuses, one can single out the need for the laying of additional engineering communications, such as the power grid and water supply system. Thus, when arranging a detached garage, it is imperative to purchase the materials necessary for this (pipes, cables, etc.). The cost of building a detached building is higher when compared to the cost of an adjoining garage or internal structure.
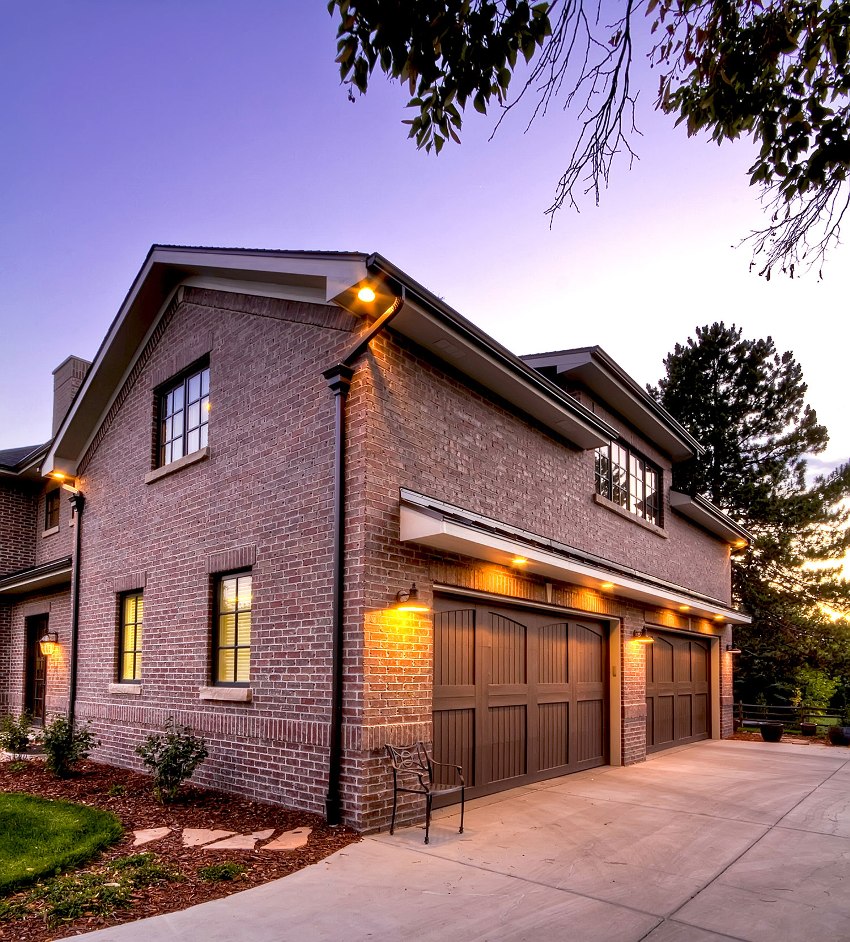
When placing a garage inside a house, the first floor is usually completely set aside for household premises.
Adjacent structures.Such a garage can not only be built together with a residential building, but also attached to an old brick house. This type of structure is common and takes into account the placement of a brick structure close to a residential building. Of the advantages of adjoining garages, one can single out accessibility, space saving on the site and presentability.
Internal garage. There are two types of location of such buildings, but both of them have one thing in common - they are located inside a residential building. The first option takes into account the placement of the garage space on the first floor, and the second - on the basement.
Note! The advantage of this layout is free access, since the garage can be accessed from the house.
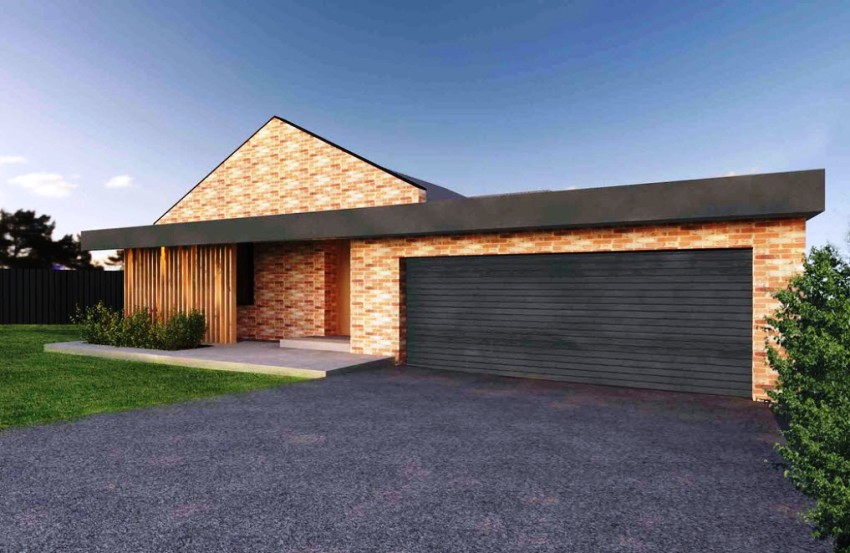
The garage, which is located inside the house itself, on the first or basement floor, allows you to save space.
And also in such a garage, the temperature is higher than in a detached one, since it is located inside a residential building. Thus, there is no need to install heat-insulating material.
Facade of a brick house with a terrace: the advantages of a similar layout
Houses made of bricks can have a terrace. This is an annex, located on a raised base and representing an open or closed area. This option is ideal for couples with children. The terrace can be filled with furniture and adapted as a relaxing place for lunch breaks and meetings with friends.
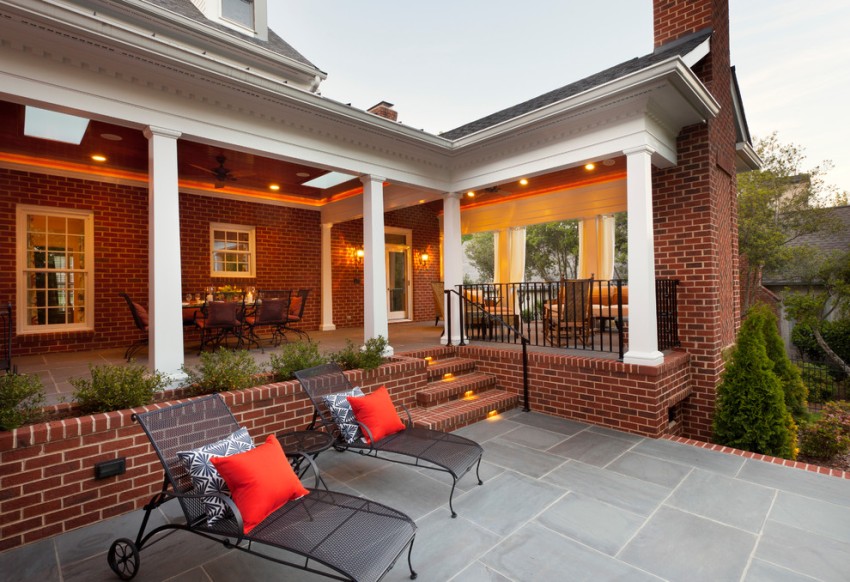
A terrace will add coziness to the facade of a brick house and make the building original and unique
The columns of the terrace can be transformed with facing bricks. Houses made of this material with extensions of this type are also suitable for the elderly. As already mentioned, the terrace can be open or closed. In the first case, glazing is excluded: the site is located outdoors under a canopy. Quite often, such terraces are combined with a barbecue and grill area.
The facade of a brick house with a terrace looks very impressive. Access to the terrace can be organized from the living room or kitchen. It is also advisable to equip a small flower garden on it. Living plants will make any building more comfortable.
It is very important to determine which side the facade of the house faces. If this is the eastern direction, then it is necessary to provide protection from the sun's rays. In a closed structure, it is easier to implement such a plan, since for this you can purchase blinds and install them on glass.
Brick house with an attic: photo beautiful buildings
Another layout option that is very popular with domestic developers is the attic. This is the last floor of the building, located under the roof slopes. In fact, this room is an attic adapted for residential needs.
These brick house designs are very popular. The demand for them is very simple to explain. This version of the house eliminates the need for the construction of a second tier. The room located under the roof is, in fact, an additional floor.
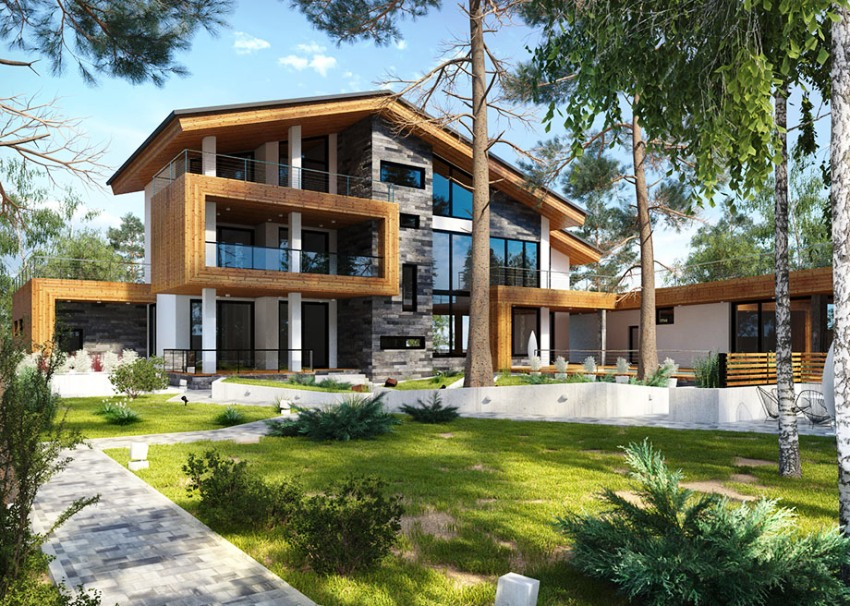
When installing windows on the roof, the attic floor will become a favorite vacation spot for the whole family.
Helpful information! A brick house with an attic places less stress on the base of the building, which is also an advantage. Reducing the pressure on the foundation of the building allows you to save on its organization.
The room itself, located under the roof, is best suited for a bedroom. If desired, the attic can be divided into several functional areas, especially if its area allows this. When choosing a layout, it is recommended to study the photos of finished projects. This will allow you to evaluate the advantages and disadvantages of one or another design option for the under-roof space.
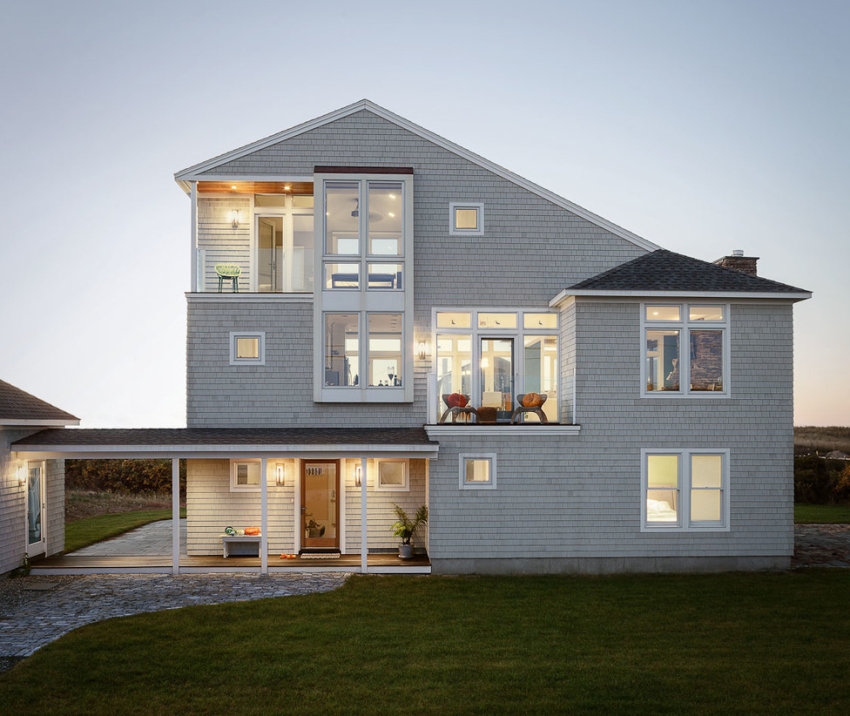
When creating a project that includes an attic, it is important to remember about the increased level of waterproofing and moisture ingress
House cladding: artistic possibilities of bricks
This material is presentable and can be combined with most architectural styles. If you wish, you can find photographs of various projects that have very little in common, other than the basic material used for construction.
When choosing a material, you need to pay attention to its color and texture. Red brick traditionally prevails over other options, as it looks the most strict and laconic. Residential buildings built from this material are comfortable and laconic.
Other colors are also quite popular, but are not used as often in construction. For example, this applies to white brick, the buildings of which do not look so presentable. However, the technical characteristics of such a material are quite high. A white brick building has many advantages, the main one being a long service life.
The question of which houses are better: brick, monolithic or panel, remains open to this day. Of course, the expediency of a particular building depends on the individual characteristics of the site, the financial capabilities of the customer and his preferences. However, the advantages of buildings made of bricks are visible to the naked eye. One of them is their appearance.
It is also worth mentioning separately about the yellow brick houses. This material contains lime. The advantage of yellow brick is that it has high strength and does not lose its color qualities over time. The disadvantages include the high cost and limited range of forms.
How to insulate a brick house from the inside: recommendations
When building a private house or a brick cottage, the owners often ask themselves how best to insulate the walls. It must be remembered that most often the thermal insulation material is installed outside the building. Internal insulation is carried out only if there is no alternative.
The implementation of the internal method of thermal insulation requires special knowledge and skills. Any mistakes made during installation can lead to disruption of heat transfer inside the building. Consider what methods of performing thermal insulation exist.
The first method, which allows you to organize the insulation of a brick wall inside the house, is laborious. It is almost impossible to do it on your own, since it takes into account the installation of metal frame structures sheathed with plasterboard plates. In this case, the heat insulator is mounted between the frame and the brick wall. In such a situation, a special vapor barrier membrane is an indispensable element.
Note! Any material suitable for its characteristics (for example, mineral wool) can be used as insulation.
Any brick or stone house can be insulated in this way. Photos of the various stages of the organization of thermal insulation help to understand the essence of the process.
Another option for the implementation of internal insulation of brick walls involves the use of foam. This method is economical and simple. It is important to remember that the walls must be prepared before installing the insulator. They should be cleaned and covered with plaster. A vapor barrier is applied on top of the end-to-end foam.
Mineral wool is very popular for internal insulation. In this case, the preparation of the walls is carried out in the same way as when laying the foam. If you wish, you can make a wooden crate.
External insulation of the facade of the house: photos of two-story houses and one-story houses
External thermal insulation is carried out using various materials. The most popular of these is mineral wool. Also a common method is the use of expanded polystyrene. These materials are distinguished by their democratic cost and ease of installation.
Polyfoam is environmentally friendly, and also serves as a good sound insulator. Thermal insulation of the outer wall of a brick house using expanded polystyrene does not require special knowledge and skills, so even an inexperienced master can handle such work.
For laying foam blocks, a special glue-cement is used. After applying this composition, it is necessary to attach the sheet to the brick wall and knock on it with a rubberized hammer. Next, you need to make holes in the blocks, which are organized in the center of the sheet, as well as in its corners with a drill. Further fixation of the heat insulator is carried out using special umbrellas.
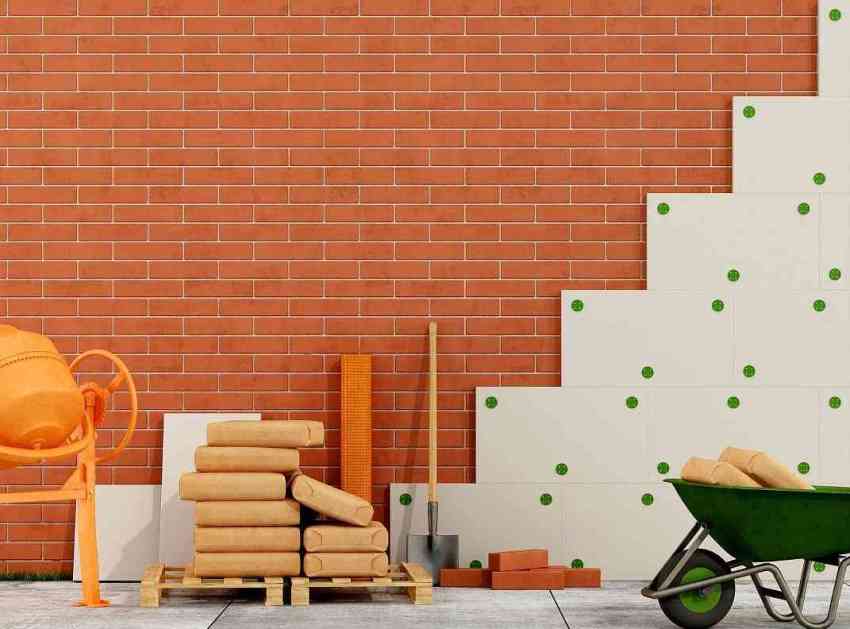
There are many materials and available technologies that allow you to insulate a brick house with your own hands.
After 24 hours, you can start lining the foam. The simplest option involves applying a layer of cement over the heat insulator. If mineral wool was used as a heater, then the technology of work has its own characteristics. A common way of organizing thermal insulation is to insulate a brick house from the outside with mineral wool for siding.
Note! Siding is a panel made of polyvinyl chloride (PVC). This method is also suitable for foam. When insulating brick surfaces outside with mineral wool, it is necessary to perform a rack structure, which is filled with heat-insulating material.
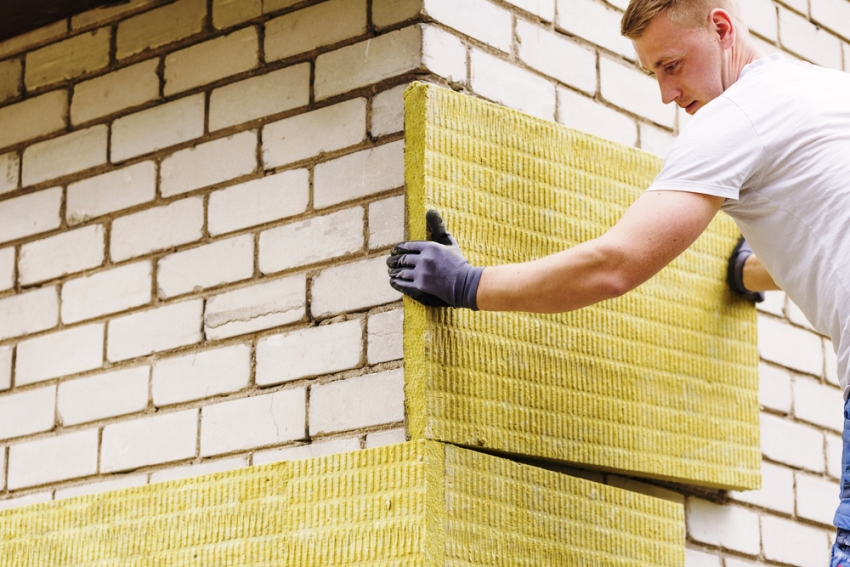
Insulation of a brick house with mineral wool is quite a rational solution, since it will retain heat well and allow air to pass through
Turnkey construction of buildings: brick houses, stone houses
Most of the construction companies involved in the construction of brick buildings offer their services at a very affordable cost. What are the advantages of a turnkey service?
First of all, it should be noted that the contractor is able to fulfill all the wishes of the customer, including those concerning the features of the layout and organization of any decorative elements. The main advantage of the turnkey service, of course, is that the work will be done by professionals, which guarantees high quality.
Before starting the construction of a turnkey brick house, the customer negotiates with the organizer an estimate and a plan for future construction. The end result is a brick house, ready to move in at the right time, which is very convenient. Quite often, such buildings are decorated with wild stones. This cladding material makes the home unique.
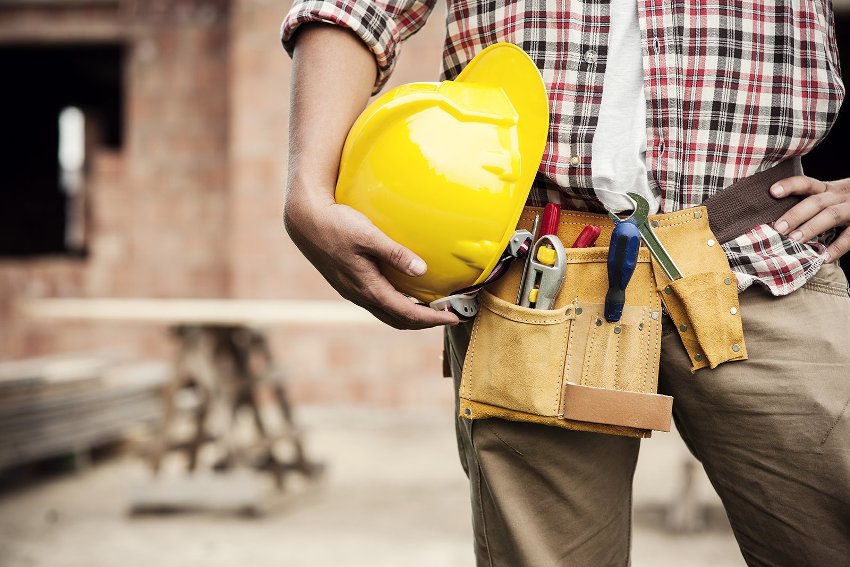
The turnkey service of a brick house will give confidence to the customer that the work will be done at the proper level
Typically, the warranty period for a brick structure ranges from 10 to 30 years. It depends on the type of building and the company implementing the project. Most people are convinced that private brick houses and cottages cost a lot of money. However, this opinion is not entirely true. With the right choice of the type of building and the developer company, you can do all the work for a quite acceptable amount, as a result of which the customer will receive a reliable and durable house that will stand for many years.
Brick buildings are distinguished by their reliability and durability. Before starting construction work, it is necessary to determine many nuances.It is worth considering the peculiarities of the internal and external planning, the type of material and its aesthetic qualities, as well as the dimensions of the structure.
