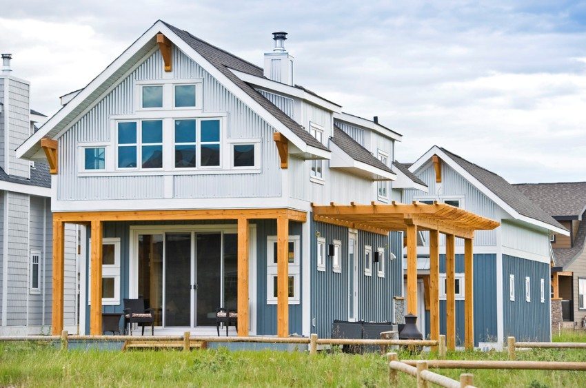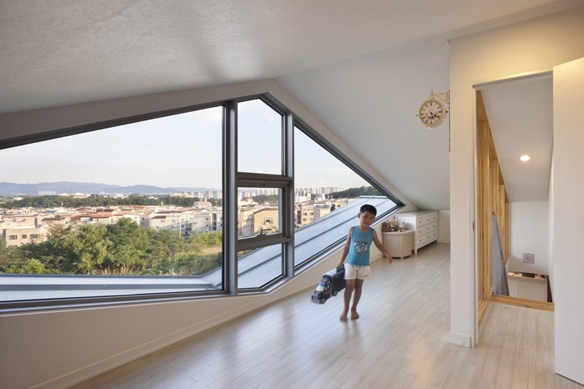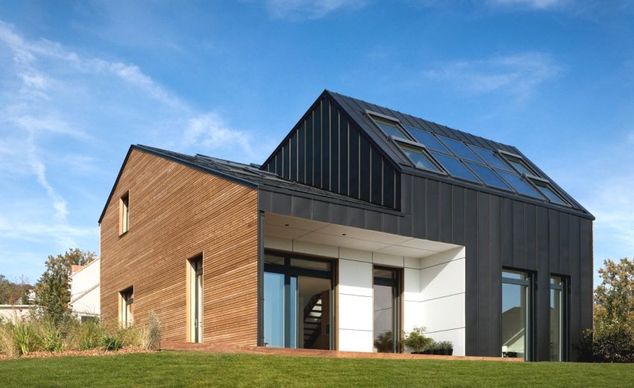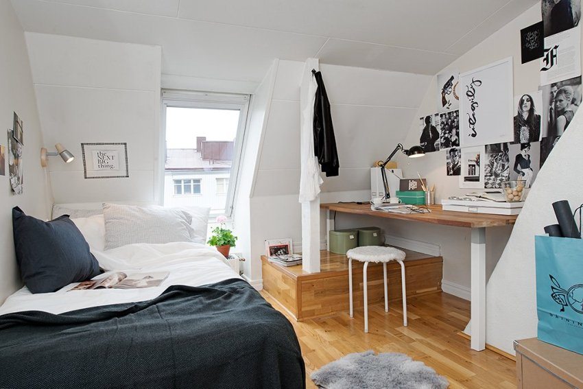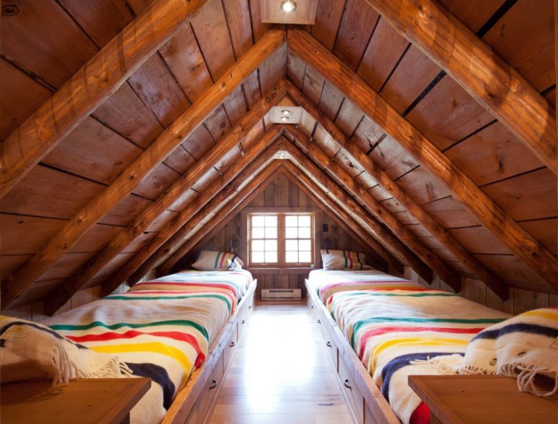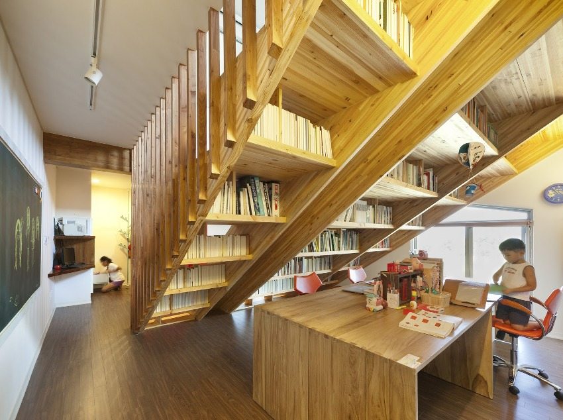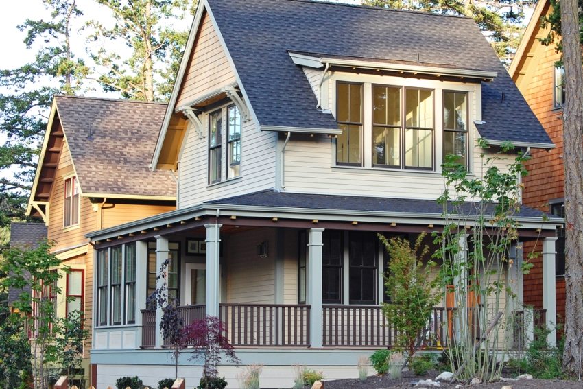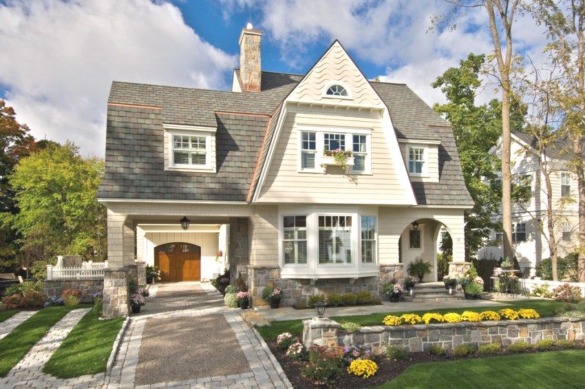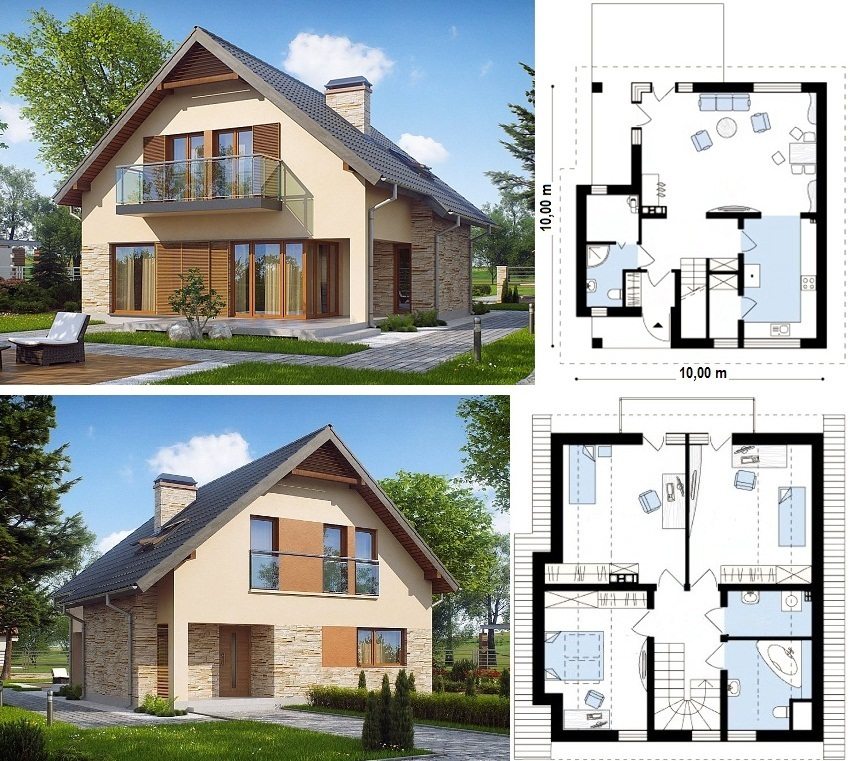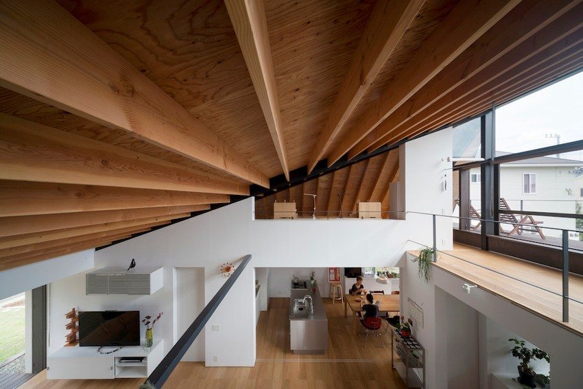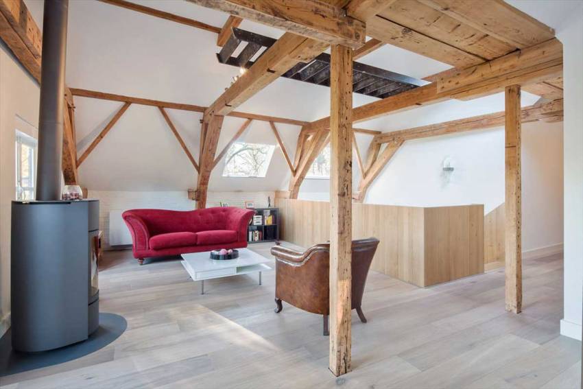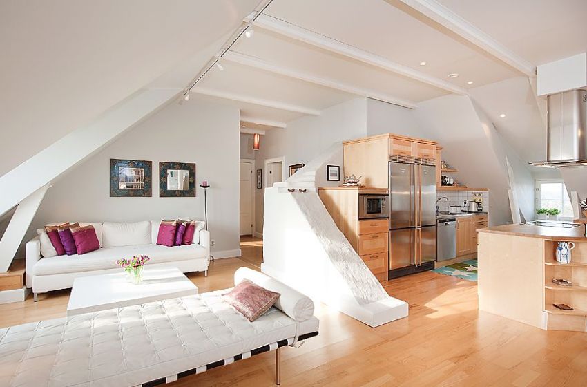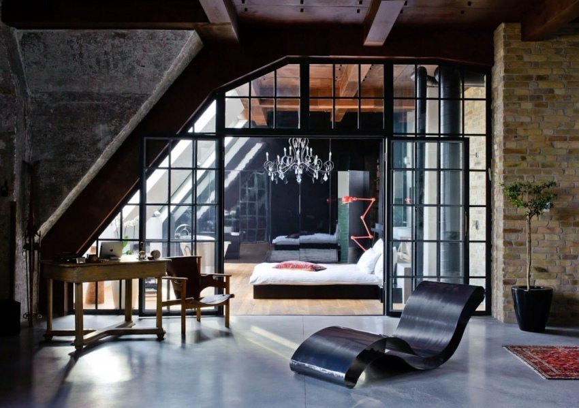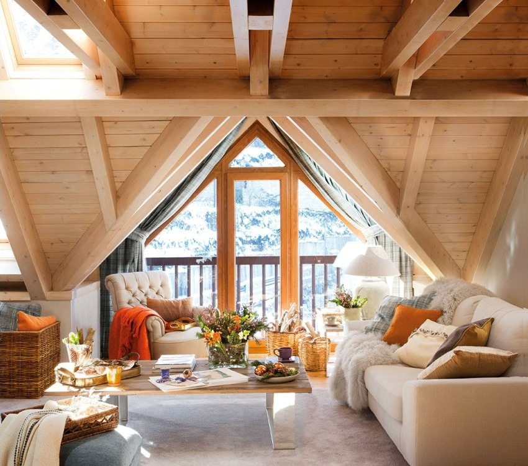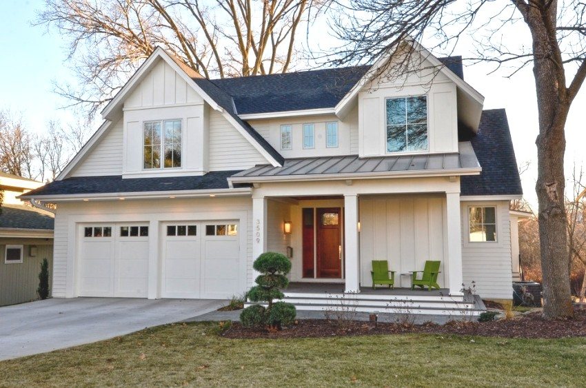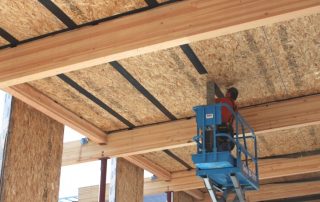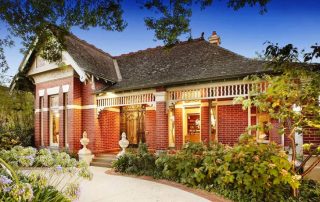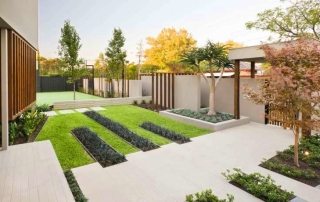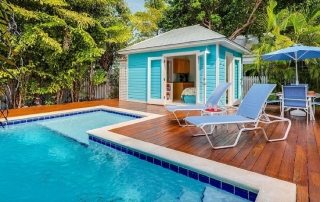Among the various types of residential buildings suitable for building on a suburban area, the leading position is occupied by a house with an attic: photos, projects and plans for such housing can be found more and more often. The reason for the popularity of this building structure lies in the possibility of almost doubling the living space with minimal construction costs. Consider the most beautiful photo projects of houses with an attic, their advantages, disadvantages and features.
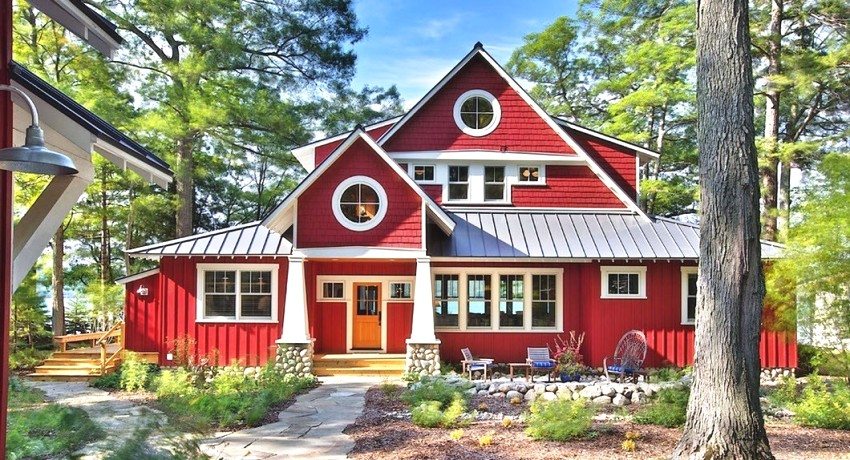
Insulated attic can become a full-fledged living space
Content [Hide]
House with an attic: photos, projects, options for organizing space
An attic is an ordinary attic space, equipped and used as a full-fledged one or more living rooms. This tradition comes from the distant 17th century, when poor families were forced to live in attics. But today everything has changed and modern attics in their functionality and design are in no way inferior to the standard one-story house.
In the attic, you can organize a bedroom with panoramic windows or a home gym. A spacious, bright room is perfect for creating an office, and for a large children's room. Some designers recommend equipping the entire attic space with a bathroom to save space on the ground floor. It all depends only on your desire and imagination.
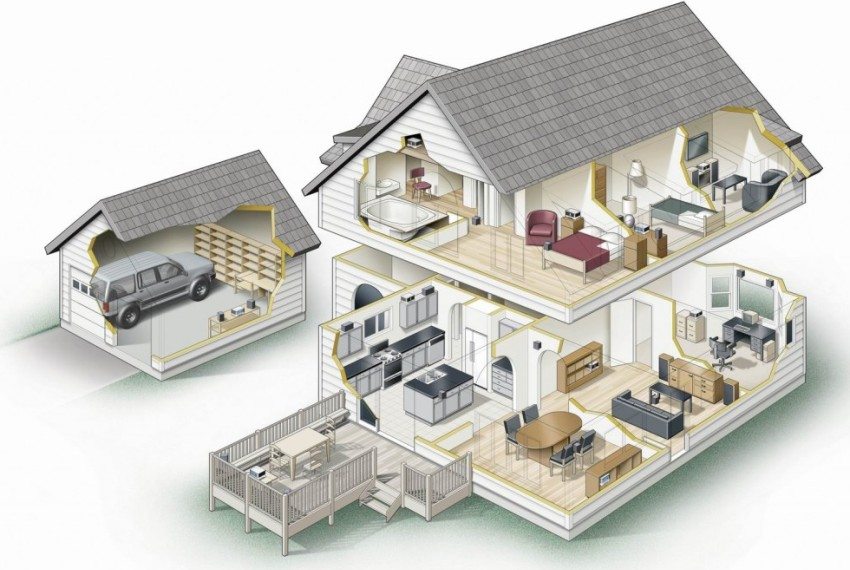
3D-House project with attic, small terrace and detached garage
Advantages and disadvantages of country houses with an attic: projects of popular layouts
A number of advantages inherent in attic houses make them more and more popular every year:
- building a house with an attic is one of the most cost-effective construction and installation work;
- the useful area of the house is doubled due to the competent use of the attic floor;
- the construction of the attic does not entail the difficulties associated with the installation of communications. As a rule, they are already available on the ground floor and it is enough to stretch them upstairs;
- the amount of heat lost through a cold attic is significantly reduced. And this is a serious saving;
- finishing the attic can be done gradually, while living comfortably on the ground floor;
- There are many possible uses for the top floor. There you can organize a workshop, billiard room, dressing room or any other room. At the same time, the number of ideas for decorating the attic is simply limitless.
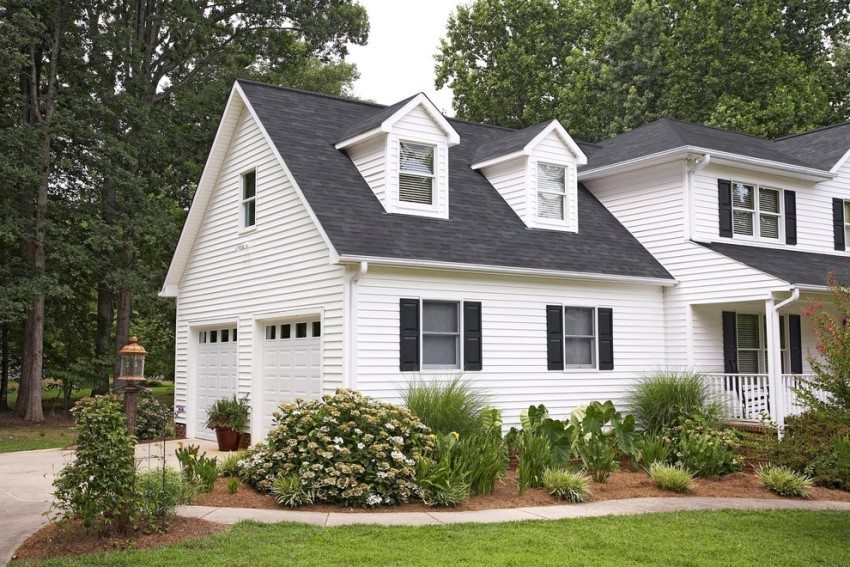
Two-storey house with attic room and garage for two cars
This type of house also has disadvantages:
- the construction of a house with a residential attic floor must strictly comply with all requirements and standards. Failure to comply with construction rules can lead to freezing of the room, significant heat loss and moisture condensation inside the house;
- roof windows are not cheap. Due to the specific profile, as well as some features of the installation, they can cost 1.5-2 times more than usual;
- in winter, heavy rainfall can disrupt the natural light of the upper floor.
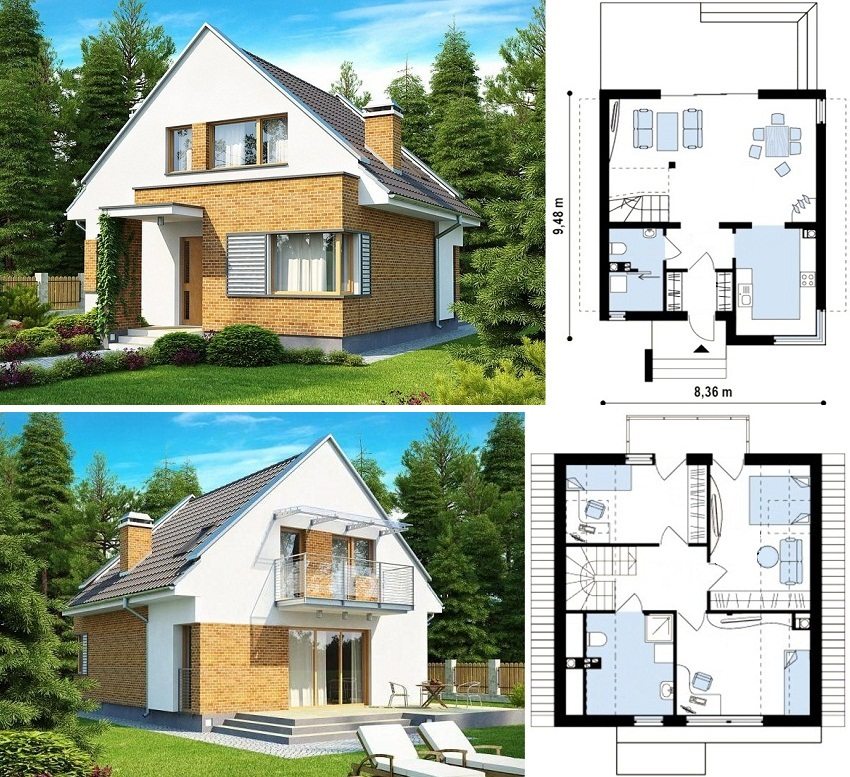
Brick house project 9.48x8.36 m with an attic, three bedrooms and a fireplace on the ground floor
Features of projects of a one-story house with an attic: photos of the best options
In order for the attic to become your favorite place of residence, and not just a cold attic, the following features must be considered:
- good thermal insulation is a prerequisite for construction, otherwise temperature drops in the upper part of the house will not allow it to be used constantly;
- no less important is high-quality waterproofing. After all, you probably don't want rainwater to get inside the room;
- in the process of building and decorating the attic, always give preference to light finishing materials and furniture. Excessive loading can provoke the appearance of cracks in the walls and foundation;
- it will be better if the attic space remains solid. However, if you still want to divide it into several rooms, use drywall. This lightweight and durable material will not carry too much additional load on the base of the house, but it will perfectly cope with the role of the partition.
Finished projects of houses with an attic, photo layouts
Today, many construction firms offer a choice of a catalog of ready-made projects of houses with an attic with their subsequent construction and turnkey finishing. When hiring contractors, you just need to choose the project you like and accept the work upon completion.
In order to independently design and build a house with an attic, you must have certain skills and abilities. Even so, don't do it all at random. There are a number of recommendations and norms that are considered mandatory.
Before constructing another floor of a floor, it is necessary to calculate the additional load on the building that will inevitably arise. If you decide to equip an attic space in an existing house, be sure to take care of additional wall reinforcement.
When calculating and planning, please note that the minimum recommended ceiling height is 2.5 m.
Roof construction is a serious issue in the construction of this type of house. Depending on the area of the second floor, there are three options for arranging the rafter system:
- a gable roof will allow using only 67% of the existing area;
- the roof of a broken structure allows you to use more space - about 90%;
- well, if you want to double your living space, then you need to raise the roof by at least 1.5 m.
Bringing communications to the second floor is a simple process, it is carried out before the start of finishing work, after drawing up a detailed construction project.
An equally important point is planning the location of windows, stairs and internal partitions. Be sure to think things through in advance and make a clear plan with dimensions.
Small house with an attic: layout 6x6 m
The layout of a 6 by 6 house with an attic, as a rule, implies the construction of a small garden house.The total area of such a structure will be about 50 m² and will be able to fit even a small family.
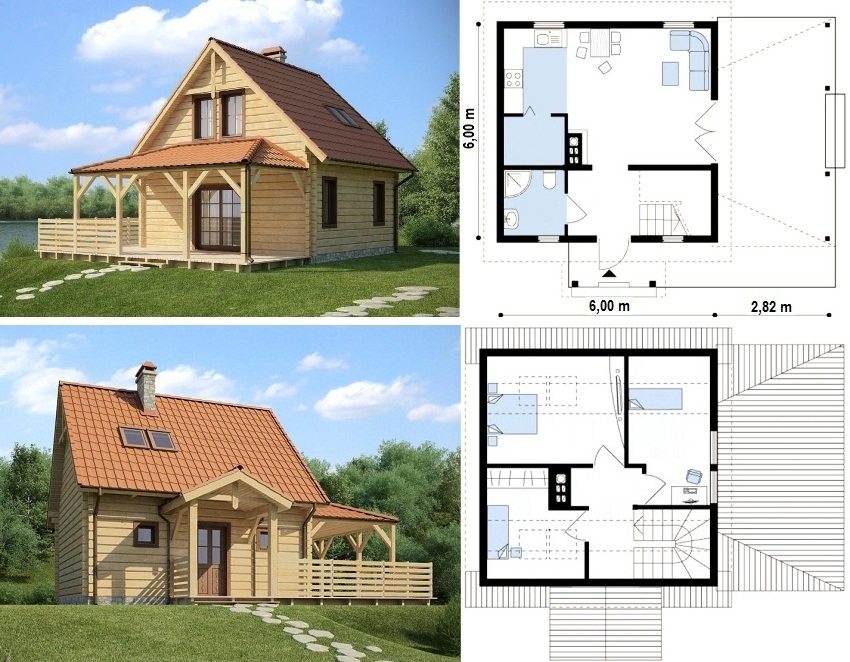
Three-bedroom house project in the attic room, 6x6 m
Considering the plan of a house with an attic of 6 by 6 meters, you can easily notice a considerable number of advantages of such housing. This is both fast easy construction and savings on utility bills. In a word, creating a 6x6 country house project with an attic, you will solve the housing problem for many years in an affordable way.
Related article:
Do-it-yourself attic finishing options, photo and design
Modern design options. How to properly finish and insulate an attic space in various ways.
Besides correct layout of the building 6 by 6 with an attic floor will help you organize a sufficiently functional space around and feel free. Here are some tips for creating a house project with a 6x6 m attic:
- the correct organization of space in the hallway will solve the problem with the abundance of things and "unload" the house. Built-in wardrobes and mezzanines will help;
Helpful advice! Use the space under the stairs to arrange the pantry. A small room of 2 m² will be enough for storing seasonal items, conservation and various household items.
- a kitchen combined with a living room will save a little space. Here it will be appropriate to organize a staircase to the second floor;
- it is better to combine a toilet and a bathroom into a common room and install a shower cabin;
- you can compensate for the lack of space by creating a terrace of any size in front of the house.
Considering all these nuances when creating a 6x6 country house project with an attic, you can build a cozy, affordable housing for yourself and your family.
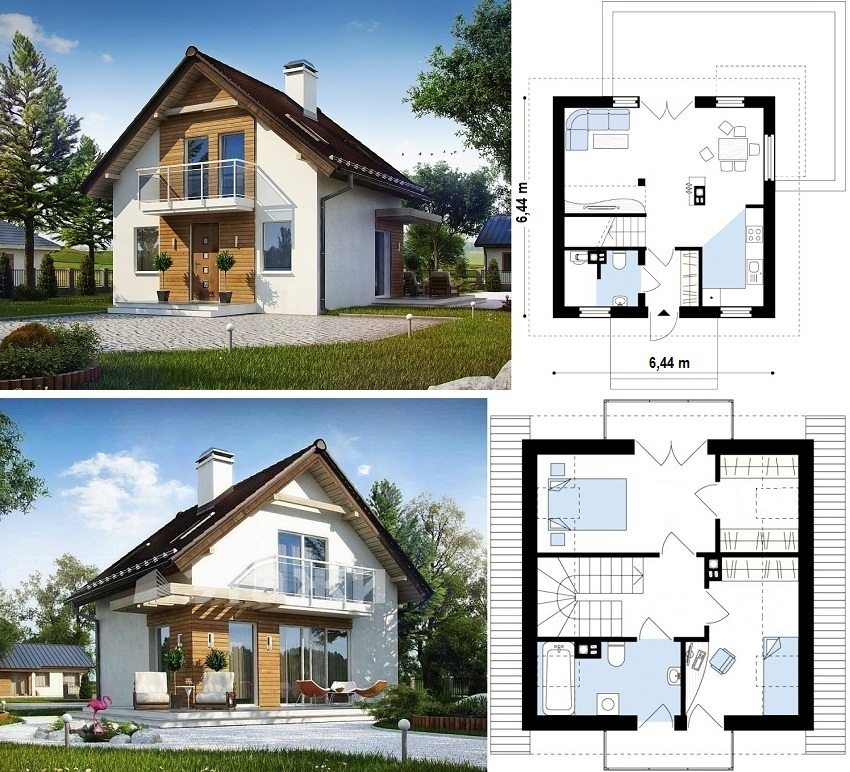
House project with an attic 6.44 x 6.44 m with two bedrooms and a dressing room
Also pay attention to frame houses with an attic. Projects 6x6 m and other sizes can be easily found on the Internet. The possibility of independent and quick construction is attracting more and more people who want to acquire their own housing.
Helpful advice! Despite its small size, you can even place a bathhouse with an attic on a 6x6 plot. Be sure to consider this option before finally deciding on the layout.
House layout 9 by 9 with an attic
Building a 9x9 m house is a fairly common phenomenon. This size is recognized as optimal both in terms of construction costs and the convenience of subsequent living. In the classic version of the layout, the lower floor has a kitchen, living room, bathroom and one bedroom. On the top floor, if desired, you can arrange either bedrooms or non-residential rooms (workshop, dressing room, winter Garden etc.). The optimal size of the house allows you to comfortably accommodate a family of four, and at the same time not create excessive costs for its maintenance.
In fact, the projects of such dwellings are very similar to the layout of an 8 by 10 house with an attic. The photos show that they differ only in shape, which can be square or rectangular.
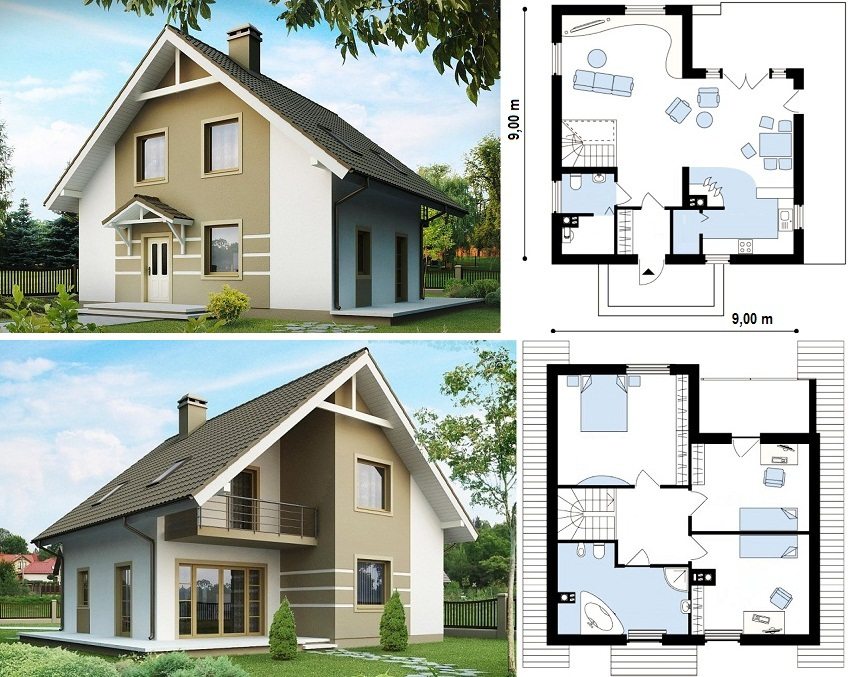
House project with an attic 9x9 m s fireplace and three bedrooms
House layout 10 by 10 with an attic: photo examples of modern ideas
One of the most popular layouts for families is a house with an attic 10 by 10 m. If you have more than two children, you simply cannot do with a smaller living space. Despite the visual compactness, such house has enough internal space to accommodate a large number of people.
The size of the house is 10x10 m, allowing you to get spacious bedrooms, separate for each family member. They are usually located on the second floor. The master's bathroom is also equipped here.
The first floor will allow you to equip a spacious hall, or a combined kitchen-living room, a separate dining room or fireplace room, a bathroom and a guest bedroom. The staircase in this case can be located in the hallway, under it it is also appropriate to organize, for example, drawers for storing things.
Having considered the projects of a 10x10 house with a foam block attic offered on the network, you will see that this is also a financially affordable option for solving the housing issue.
However, building a house of this scale has its own characteristics:
- at least two bathrooms are required - one on each floor;
- it is advisable to allocate a separate room for the boiler room, next to the kitchen. This will greatly simplify the creation and further maintenance of the heating system at home;
- since the house will have a square shape, think carefully about the layout of the bedrooms in order to make the most of the available space;
- take care of the issue of sound insulation in advance, otherwise you will not be able to stay in silence for a minute in the future.
Insulation of the attic
The obvious fact is that for a comfortable use of the attic for living, you cannot do without additional internal thermal insulation. Installation of insulation under the roof has its own difficulties and features that cannot be ignored:
- On the attic floor, in addition to the very surface of the roof, there are two more pediments and a valley. If you do not insulate them with high quality, then all your work can be considered useless.
- The choice of vapor barrier materials requires special attention, since the roof, designed to protect the room from moisture, practically does not allow the resulting evaporation to escape.
- All materials used for thermal insulation of the attic must be designed specifically for the arrangement of residential premises and meet all environmental norms and standards.
Helpful advice! If you are not sure of your competence, it is better to entrust the process of attic insulation to specialists. Any mistakes made in the process of work can cost you dearly.
House interior with an attic: indoor photo
Even simple projects and layouts of a house with an attic (the photos demonstrate this perfectly) can make your home unique. Original architectural solutions can become the highlight of your home. Therefore, it is worth taking care not only of the exterior, but also of the interior decoration of the premises.
If we talk about fashion trends, then the most popular in the design of houses with an attic are country style, chalet and eclecticism. At the same time, structural elements such as floor beams remain visible. Furniture is made of wood, carved details are appropriate. There is no textiles on the windows, knitted pillows and blankets are placed on the sofas, and carpets made of animal skins look harmonious on the floor.
You can often find a rather romantic design of the attic in the Provence style: pink tones, light upholstered furniture, an abundance of small thematic details. In this case, architectural ledges, niches, etc. are sewn up with plasterboard, walls and ceilings are finished with paint or wallpaper. Textiles on windows and bed canopies are welcome, shelves with souvenirs, figurines, bouquets of dried flowers are required.
The arrangement of furniture in the attic completely depends on your requirements and preferences, but do not forget that projects of small houses with an attic have certain planning features that will further affect the arrangement of furniture items:
- if the roof is gable, then it will not be possible to position the cabinet at any of the two inclined walls accordingly. Consider this even at the planning stage;
- an obligatory element of a house with an attic is a staircase leading to the second floor. Carefully consider its location so that it takes up as little useful area as possible, but at the same time is as convenient and safe as possible;
- Consider natural and artificial lighting on the upper floor well. Roof windows are more expensive than regular windows, but they are worth it. Good lighting is one of the cornerstones of a good design solution.
Projects of houses with an attic made of foam blocks
Construction of foam concrete has gained particular popularity in recent years. And, of course, many began to appear projects of houses with an attic from foam blocks (you can find photos of ready-made structures on the Internet). And it is not surprising, because the cost of such housing is much lower due to the cheapness of the material. So, quite a decent size foam block house will cost almost the same as a house made of 6x6 timber with an attic (you can look at the projects and prices on the manufacturers' websites).
Helpful advice! For car owners, there are many projects of one-story houses with an attic and a garage. Take a closer look, perhaps this is exactly what you need.
Summing up, we can say that houses with an attic received their popularity very deservedly. Availability, a large selection of various layouts, cost-effectiveness of maintenance and ease of construction - all this makes this type of housing very convenient. In addition, it is possible to get twice as much living space by spending money equal to the construction of a conventional one-storey house... Therefore, if you are looking for an option for an inexpensive and comfortable home, be sure to consider the idea of making an attic on the second floor.
