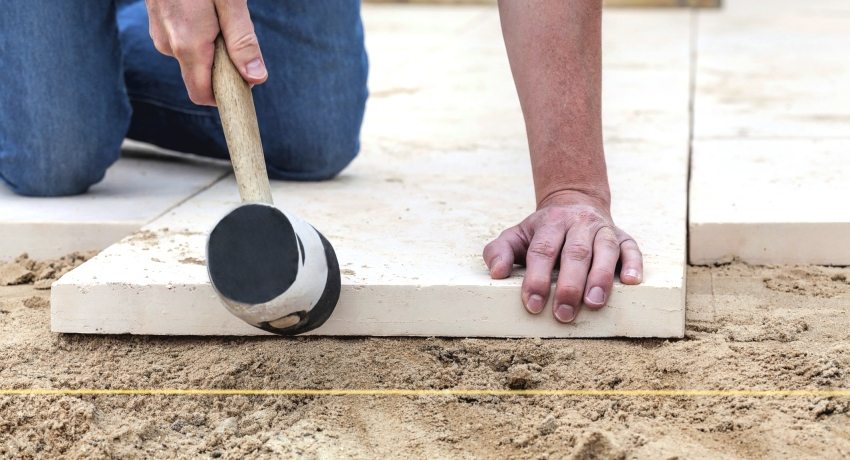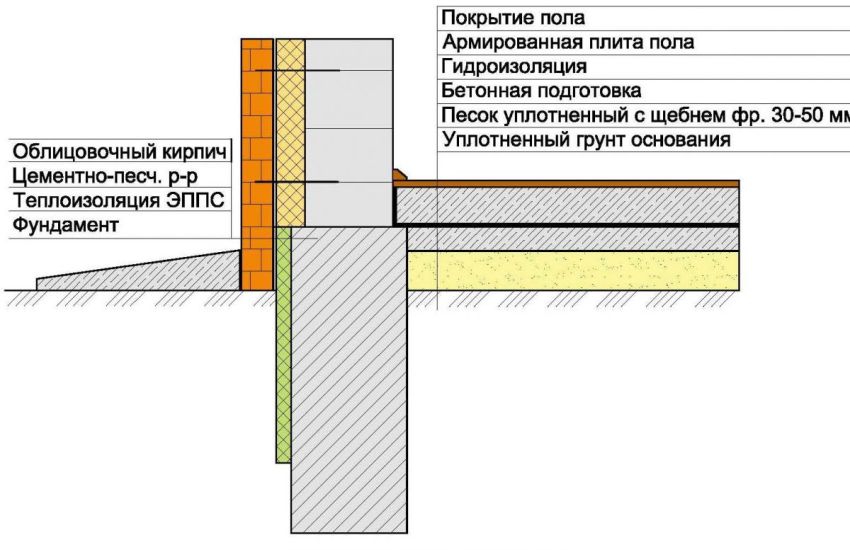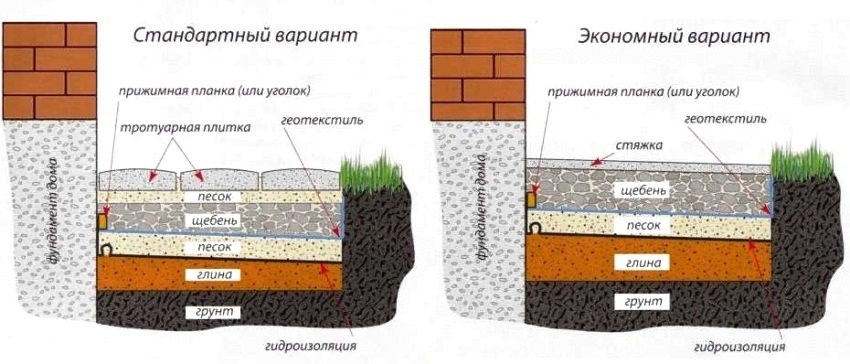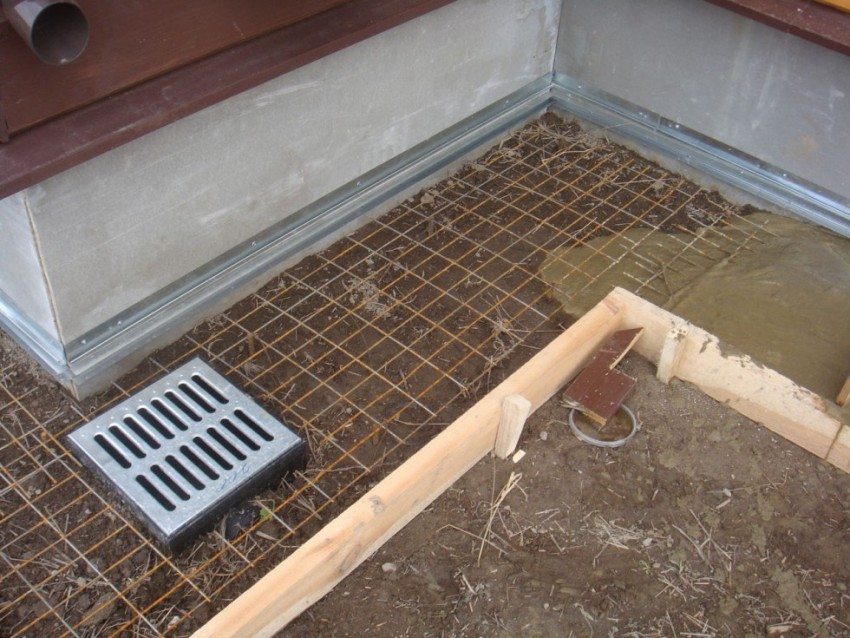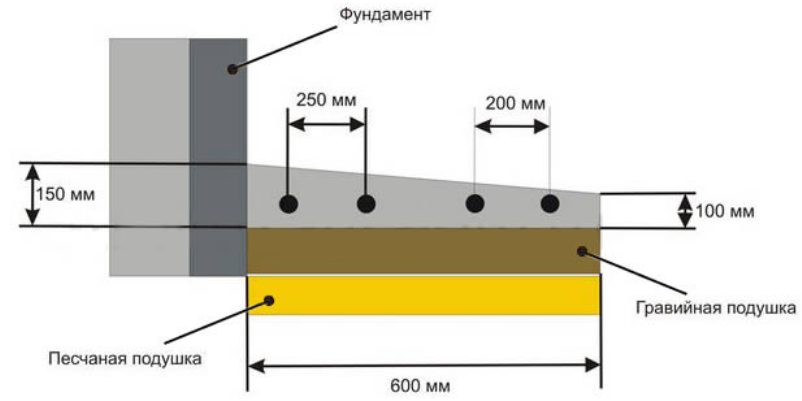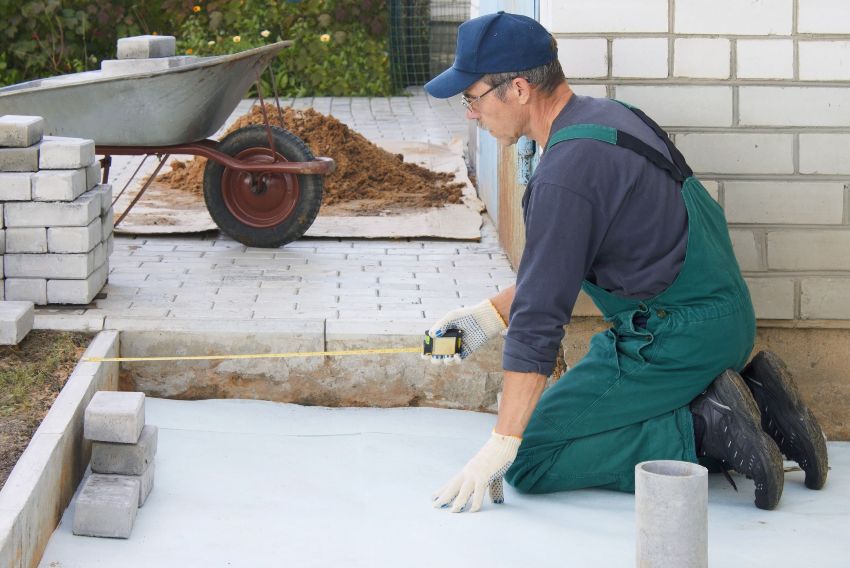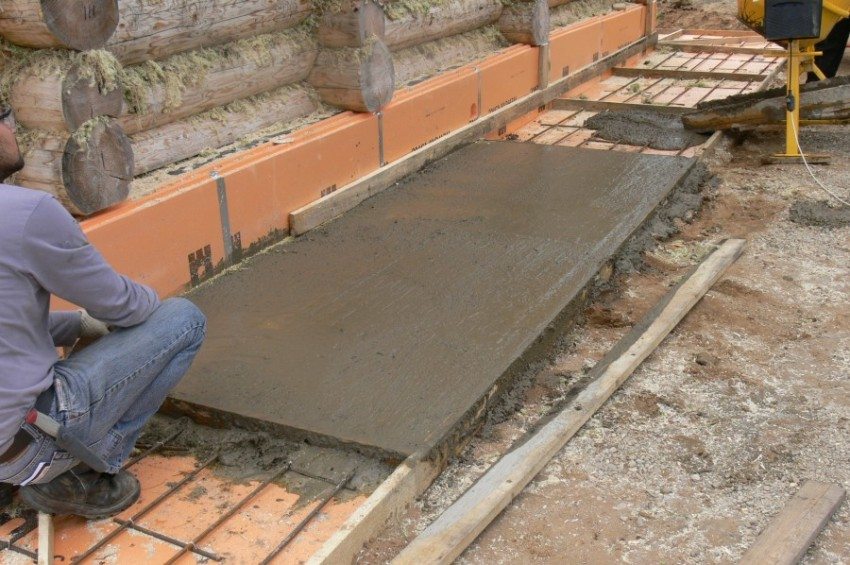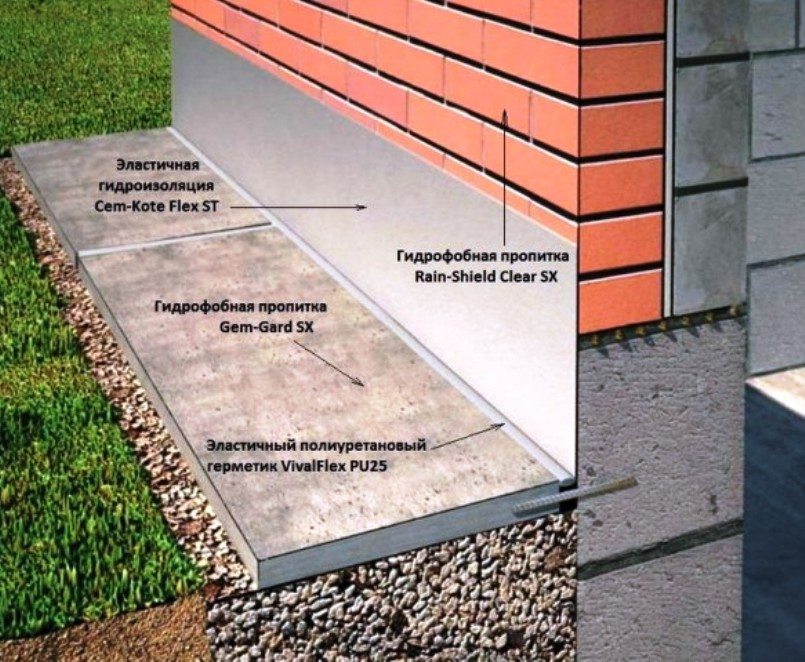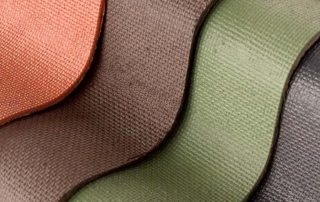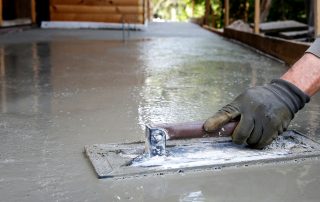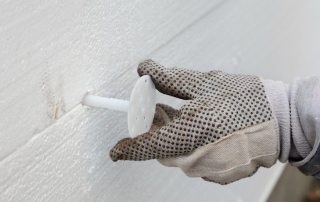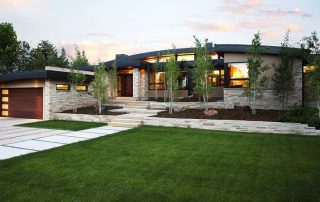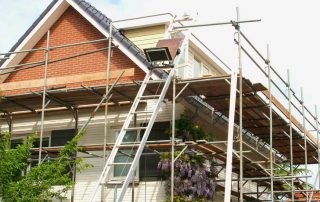The blind area is a continuous tape of concrete or asphalt adjacent to the building along the entire perimeter. It protects the foundation from precipitation, melt water, soil movements. The question of how to make a blind area around the house with your own hands is solved after the walls are laid. The main thing is to fill it before the cold weather. The fact is that frozen soil creates strong lateral pressure on the foundation. But this is not so bad. When the soil thaws and swells in the spring, the foundation may crack. Blind area significantly reduces the intensity of these processes.
Content [Hide]
Blind area design
First of all, you need to choose the bandwidth. According to the norms, the minimum value is 0.8 m. The maximum dimensions are not regulated, but on average they range from 1 m to 2.5 m. It also takes into account the fact that the blind area around the house serves as a walking path. The wider it is, the easier it is to walk on it. And most importantly, the less the probability of undermining and deformation of the foundation. And yet, in order for water drainage to be effective, the concrete strip should extend beyond the borders of the roof eaves by about 30 cm.
The second important parameter is the degree of inclination of the strip in the direction from the walls. According to Soviet GOSTs, the slope ranged from 50 mm to 100 mm per meter of width. This means that the section of the blind area of the house adjacent to the wall will have a height of 5 to 10 cm, and the opposite edge will be level with the ground. This roll is good for rolling water, but it will be difficult to walk on it.
Today, a compromise between functionality and comfort is considered a height of 15 mm by 1 m. When walking, it is hardly noticeable, and this slope does not allow water to linger. If the surface of the canvas is smooth, then 10 mm by 1 m is enough. However, it is worth noting that in winter such a path will turn into a skating rink.
Useful advice! If the tape is made around the garage, the slope should be at least 20 mm by 1 m. Then the entrance will always be dry.
Preparatory work
Solving the problem of how to make a blind area around the house with our own hands, the first thing to do is prepare the foundation. The basic element of the blind area is traditionally a concrete screed. Installation works are carried out in the following order:
- base marking. At a distance, for example, 100 cm from the base, we drive in pegs around the entire perimeter of the house. Pull the cord over the pegs. The border of the canvas will pass along it;
- excavation. Our task is to remove the fertile soil by about 20-25 cm (on the bayonet of a shovel). The depth of the trench should be the same everywhere. The side wall of the foundation must also be thoroughly cleaned.The less earth on the contact surfaces, the stronger the adhesion of the concrete layers;
- laying a sand cushion. We align and compact the bottom of the trench, preferably with a shovel. Fall asleep on top with an even layer sand;
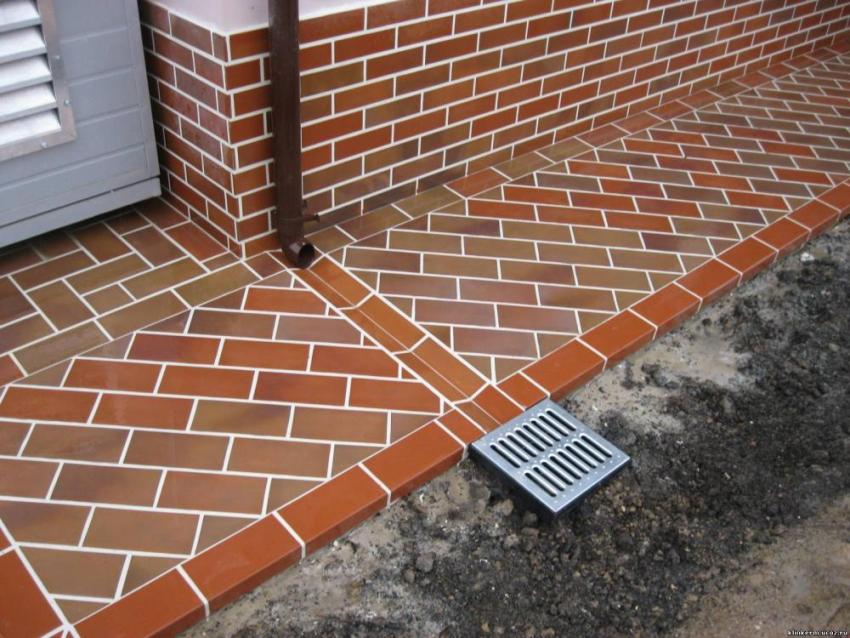
Blind area from paving slabs
Useful advice! The sand for the pillow should be homogeneous, without broken bricks and gravel. Large blotches do not reinforce the layer at all, as many believe. On the contrary, when the soil swells in spring, sand pushes them out, destroying the concrete.
- pour a layer of sand with water twice and compact with a tamper. Water can be sprayed from a garden hose with a splitter, or from a regular watering can. If you stand on a ready-made sand cushion, it will not fall through, but there will be clear marks from the soles. This means that there are almost no air chambers between the grains of sand. Poorly compacted sand will subsequently sag, forming cracks in the concrete;
- a layer of crushed stone up to 8 cm thick is poured onto the pillow. A reinforcement mesh with a mesh size of 5 cm is laid on the crushed stone. If rods are used instead of a mesh, they must be tied together with wire. The distance from the reinforcement to the upper edge of the trench should be 5-7 cm.
How to make a blind area around the house with your own hands: basic work
In most cases, the trench is concreted by installing a removable formwork from a 20 mm board. But you can make it easier - along the side, strictly along the cord, install the curb. It could be red burnt brick or a curbstone. A gap of 10-15 mm is left between the stones. It is necessary to ensure that the solution flows into these seams, forming a strong bond in the future.
Expansion joint arrangement
It is difficult to make a monolithic blind area around the entire house. We'll have to order two concrete machines and a team of workers at once. But there is a way out - to divide the tape into blocks. To do this, take wooden slats 10 mm thick and put them across the formwork every 2-3 m. The volume of the section should correspond to the amount of concrete in one batch. The strips should be impregnated with mining or bitumen in advance. And most importantly, such bridges reduce the internal stress of concrete during daily temperature fluctuations. They must also be installed in the corners of the building.
Useful advice! If you are concerned about water seeping between the batten and the concrete, it is best to use a special sealant for expansion joints.
At the junction of the basement with the blind area, an expansion joint is also made. This is a gap 1-1.5 cm wide, covered with sand or covered with roofing material. You can lay a bundle of expanded polystyrene into the joint by sealing it with a piece of plywood. If the blind area still sags, it will go down along the seam. And the base will remain intact.
Filling the blind area
The concrete is mixed in a standard proportions 1: 3: 1 (1 part cement, 3 parts crushed stone and 1 part sand). The mixture is poured in section by section, installing transverse slats on the edge. The upper ends of the jumpers must match the surface of the strip. The planks simultaneously serve as beacons for leveling the concrete. Therefore, they immediately need to be put at the desired degree. The concrete is leveled with a wide trowel or plastering trowel.
When pouring, the mixture is compacted either with a vibrator or with an iron rod (by bayonet method). A piece of reinforcement is immersed in concrete and swayed with rotational movements. In a similar way, they pass the entire blind area. As a result of frequent punctures, air bubbles and excess water will rise up and the concrete will become denser.
Further, the wet surface of the tape is ironed to give it strength and water resistance. To do this, sprinkle dry cement on the concrete and wait until it absorbs water. Then they take a metal trowel and rub the cement into the surface of the concrete until it reaches a dark gray color.
The finished blind area is covered with burlap from the sun.If there is no rain, then the material is poured from a watering can, wetting the concrete. Otherwise, he will grab, not having time to gain the necessary strength.
Finally. The blind area around the house may well be filled with a person who does not have construction skills. A neatly executed concrete screed will not only protect the foundation from precipitation, but also give the building a finished look.
