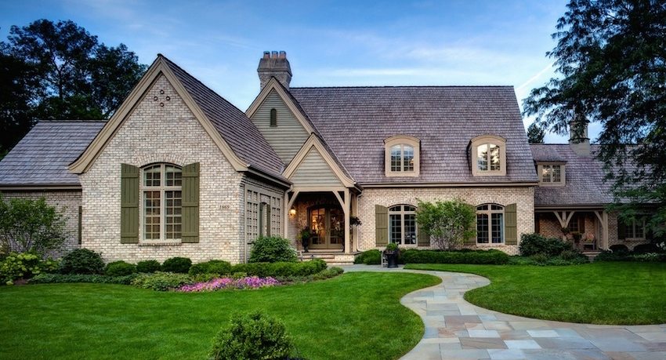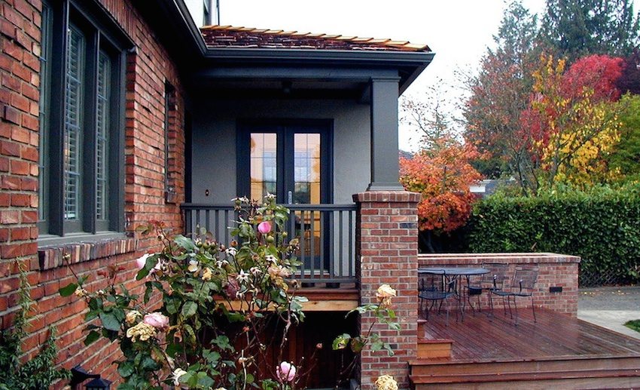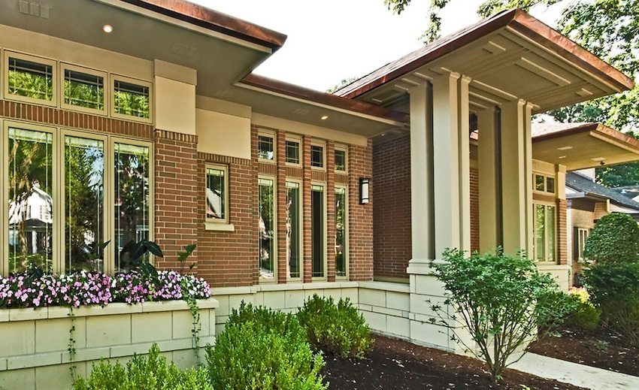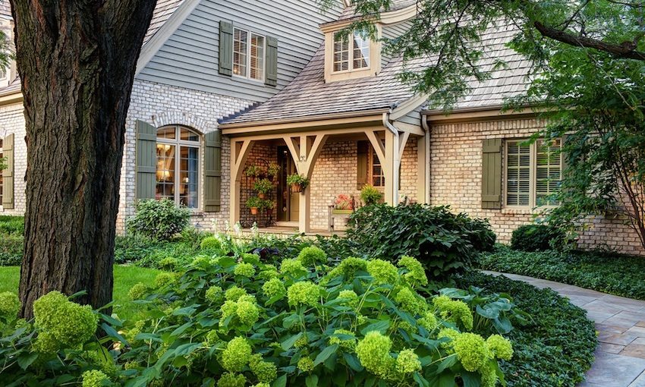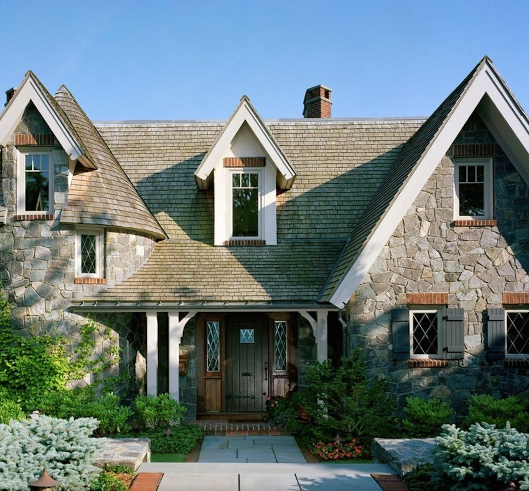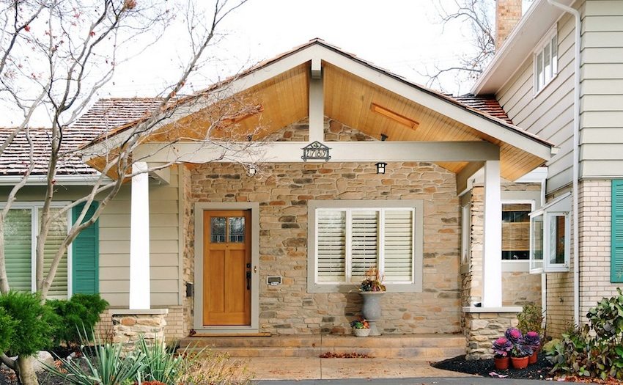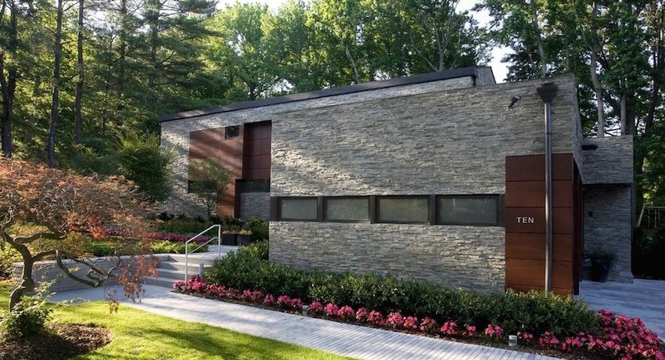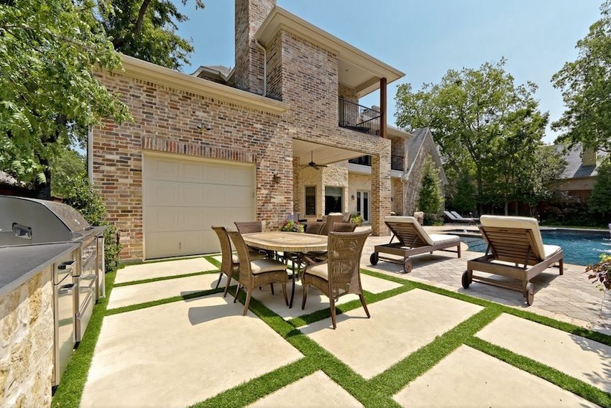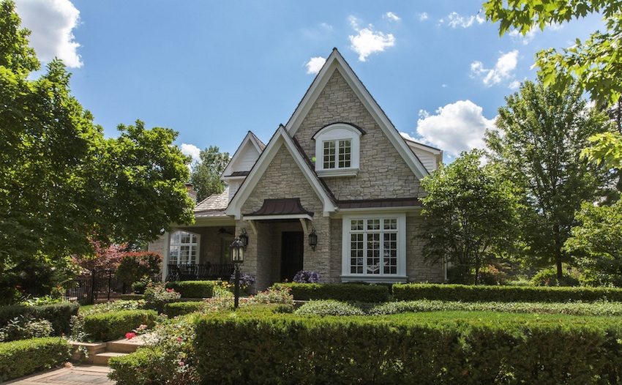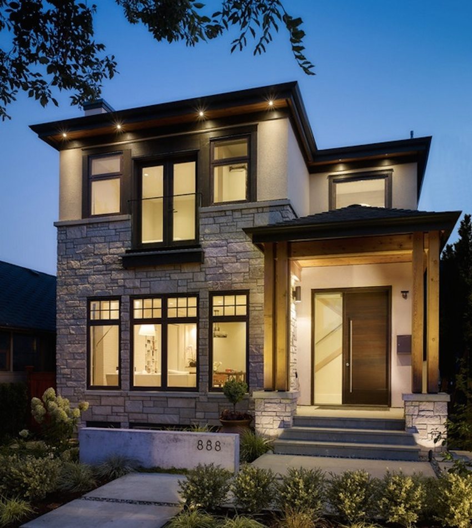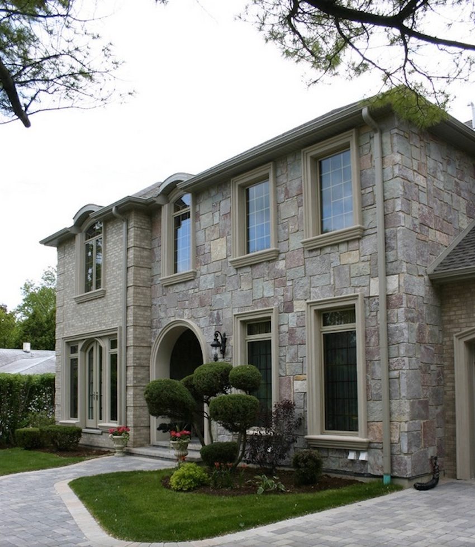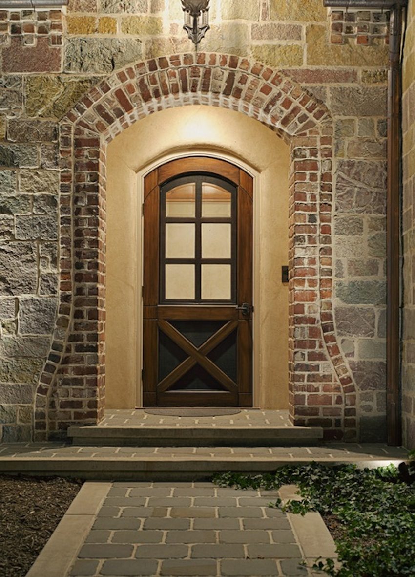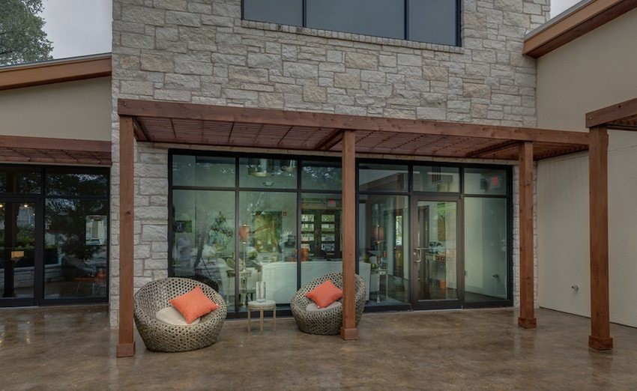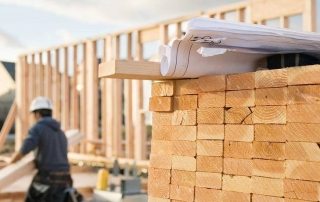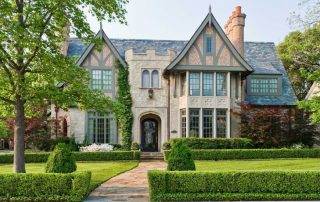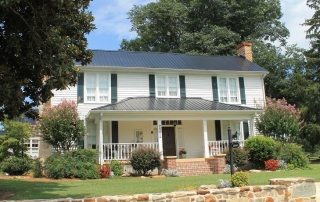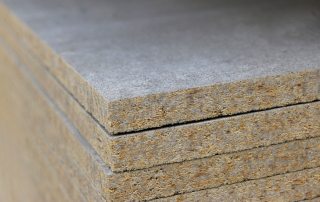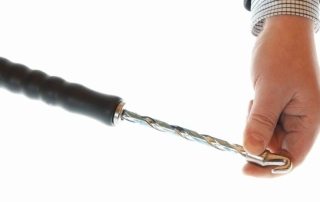Any owner dreams of giving the appearance of his home a presentable appearance. There are a large number of cladding materials. Perhaps the most durable and durable of them is brick. The houses faced with it look much richer and more serious than similar ones, sheathed with sheet materials. Not so long ago, the industry produced only red and white brick... Modern technologies have made it possible to produce these products in a wide variety of colors. You can choose the desired color and type of brick, but how not to get confused in their variety? Who could show the finishes for the facade with facing bricks? These questions arise for every owner.
Content [Hide]
Show finishes for facade facing bricks: types and characteristics
All diversity facing brick can be attributed to its three main types:
- Clinker.
- Hyper-pressed.
- Ceramic.
All of them have their own characteristics of production and scope.
Clinker brick
Manufacturing technology clinker brick based on the firing of a special type of clay with increased plasticity. It is pressed and high-temperature fired until it is baked. Colored dyes from natural raw materials can be added both during the firing process and at the stage of mixing the mass. It is noteworthy that the color of the finished product depends on the temperature and duration of the firing.
Due to the fact that the production of clinker takes place at very high temperature indicators, its strength is very high. Even roads and squares are paved with bricks and tiles made using this technology. Resistance to aggressive environmental influences makes this material indispensable for use in places with high humidity. Masonry made of this material can withstand over 100 years. The disadvantage of clinker is its high cost. It is more than 2 times higher than that of ceramic bricks.
Hyper-pressed brick
Strictly speaking, it is more correct to call this material an artificial stone. It is produced by the method of semi-dry pressing of bulk components.These include crushed limestone, cement and colorants. All this is mixed and compressed to the required shape. Then the workpieces are kept for 3 to 7 days on pallets and go on sale.
Hyper-pressed brick has the following advantages:
- High strength.
- Frost resistance.
- Moisture resistance.
- Weakly prone to wear.
- Easily tolerates temperature changes.
- Excellent decorative characteristics. Available in various colors and surface types. Some of its types successfully imitate natural stone.
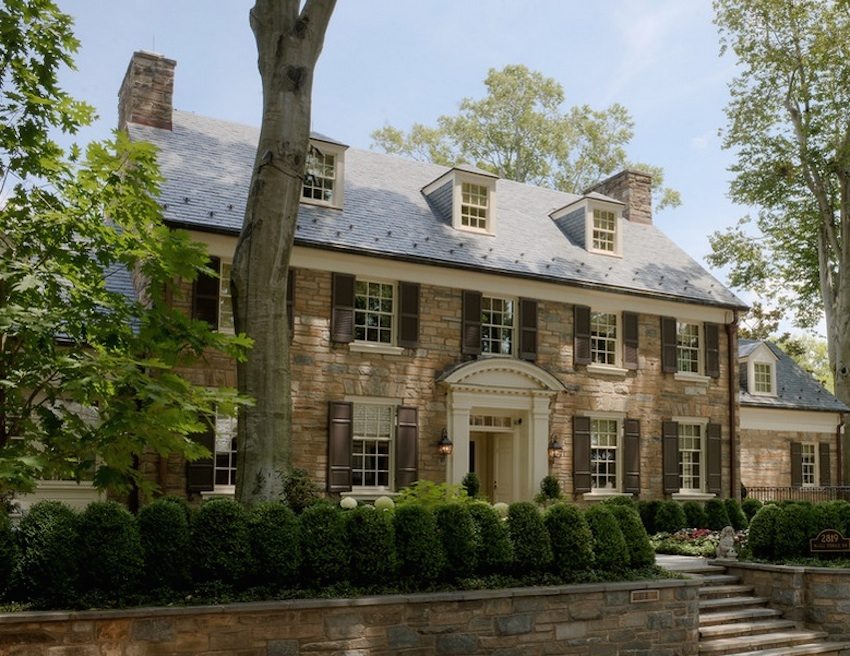
Facade finishing hyper-pitted brick, together with the adjacent territory looks gorgeous
When using hyper-pressed facing bricks for the facade, show the finishing options geometrically complex architectural forms can be every owner of such an object. This is possible due to the ease of machining the material. The disadvantages of this brick can be attributed to the high cost and greater weight than other types.
Ceramic brick
This type of brick is made from a special type of clay. Formed blanks are dried and fired at temperatures from 1000 to 1200 degrees. Due to this, ceramic bricks have sufficient strength and frost resistance. It has a regular shape with straight ribs. The surface of the faces can be flat or embossed.
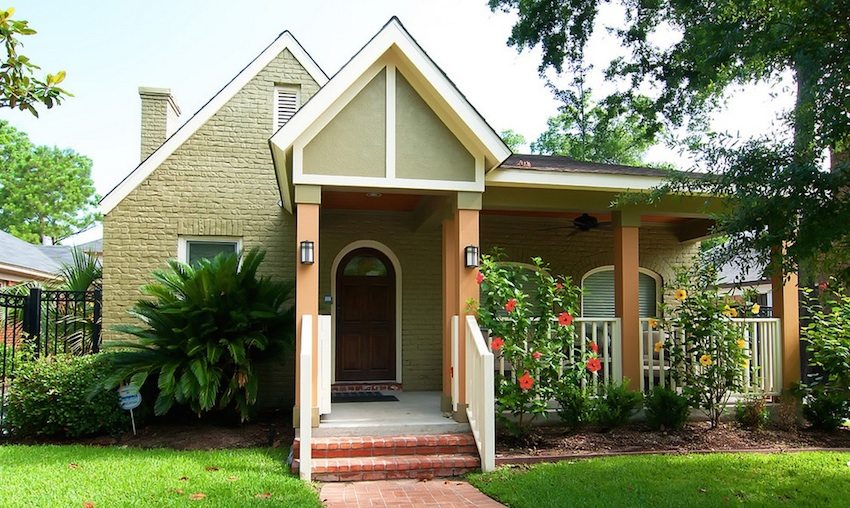
Plain ceramic brick covered facade paint
This is the most common type of brick. Due to its relatively low cost, it is used not only for cladding facades, but also for the construction of fences, as well as internal walls that do not require additional work. Its disadvantage is the penetration of moisture into the structure of the brick, which leads to the emergence of salts on the surface, creating a whitish coating.
Existing brickwork methods
There are only two ways of laying facing bricks:
- Method 1 - joint, involving a bond between the facing and the ordinary layer. It is not very popular, since it assumes the presence of an excessive amount of bonded bricks on the outside, which reduces the decorative appeal. This masonry option is applicable only for the construction of new housing.
- Method 2 - separate, in which the facing layer is located at a short distance from the bearing walls. Communication with them is carried out by means of anchors and metal reinforcement. This method makes it possible to additionally insulate the walls and create ventilation between the layers.
It is preferable that the construction of the facing wall is designed in advance. There are situations when it is necessary to brick an already built house. In this case, you need to add the foundation to create the load-bearing surface.
Useful advice! When building a new house, it is necessary to foresee in advance the possibility of erecting brick facing walls, since such a desire may appear in the future, even when the facade is closed with siding.
The procedure for the construction of the facing wall of the house
Before you start facing the house with bricks, you need to calculate the need for materials. If for insulation, it is quite easy to do this, then how many bricks in 1 m2 of masonry are more difficult to determine. The area of a single piece is defined as the product of its length and height. It turns out 0.01625 m2. Since facing walls are usually erected with "half-brick" masonry, 61.538 pieces are required to fill 1 m2. It is necessary to take into account the thickness of the seams, which averages 9 mm. Given this, the consumption of bricks is reduced to 52 pieces per 1 m2.Knowing this, it remains to calculate the entire area of the walls minus the area of the openings and multiply the resulting number by 52. Taking into account the error and the inevitable "battle" of the material, another 5 to 10% should be added to the total amount, depending on the volume of construction.
Installation of an insulation layer
After all the calculations and the purchase of material, you can start work. First, the foundation is poured to the required width. Then proceed to the installation of the insulation layer. Mineral wool slabs or foam plastic can be used as insulation. The joints between the foam are foamed with polyurethane foam. The insulation is attached to the bearing walls with the help of special anchors, which at the same time serve as a link between the wall and the facing masonry. On top of the insulation, a vapor barrier film must be fixed, which will prevent steam condensation.
Proportions of mortar for brickwork
To avoid drying, not much solution is prepared. It can be purchased at the store and made according to the attached instructions. Those who wish can prepare it themselves. This requires cement, sand and water. If necessary, a dye of the desired color can be added to the mixture. In order for the consistency to be optimal, the following proportions of the mortar for brickwork must be observed:
- To prepare a solution of grade 100, one part of M400 cement and four parts of sand are taken. For elasticity add 100 gr. detergent.
- If M500 cement is used, then to obtain the same solution, 5 parts of sand are needed for one part of cement.
- If you need a denser solution of grade 200, then one part of M400 cement and two parts of sand are taken.
The viscosity and plasticity of the resulting mass should be convenient for work. It is regulated by the amount of water.
Facing brick laying
For strictly horizontal masonry, a building level is used. Initially, each layer is laid without mortar to identify irregular and damaged bricks. Then the solution is applied so that no more than 1-1.5 cm remains to the edge of the brick. For this, a special template is used. The bricks are laid so that the vertical joints are no more than 10 mm, and the horizontal joints are 12 mm. This is regulated by a special device or a block of the required thickness.
If the solution gets on the front part, it must be removed. The same is done if it falls into the space between the load-bearing wall and the cladding.
Useful advice! To create ventilation, you need to leave some of the vertical joints unfilled or use a few grates instead of bricks.
Independent execution of work on facing your own house with bricks will save significant financial resources.
