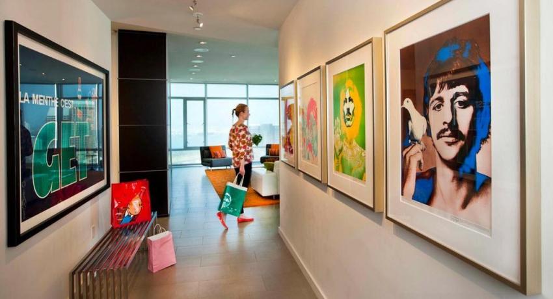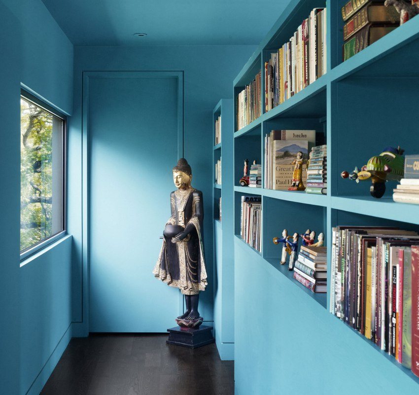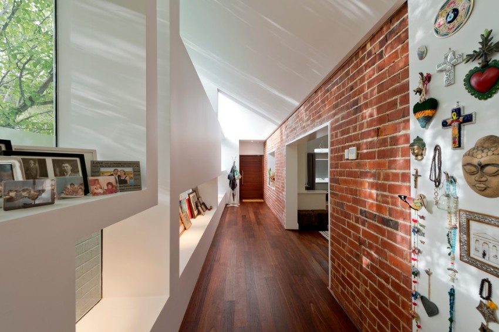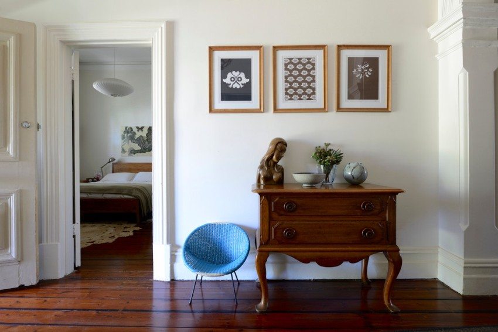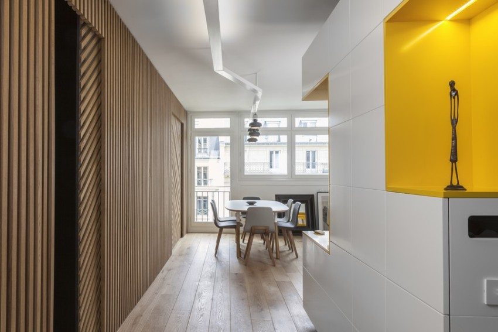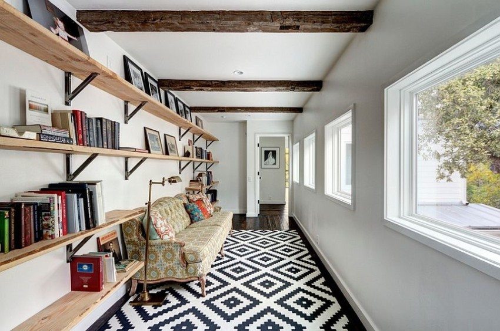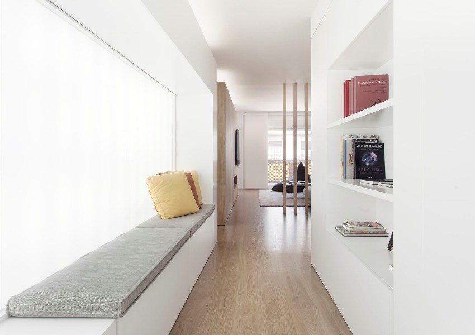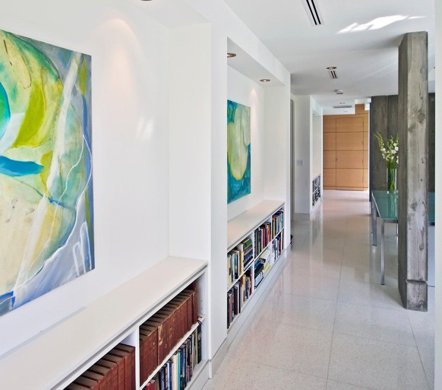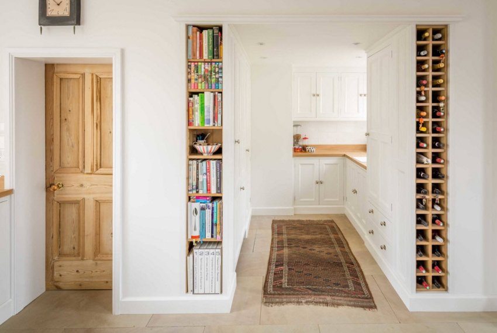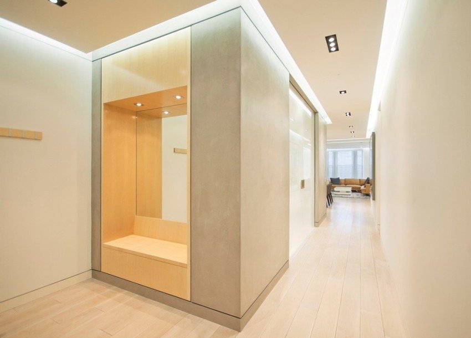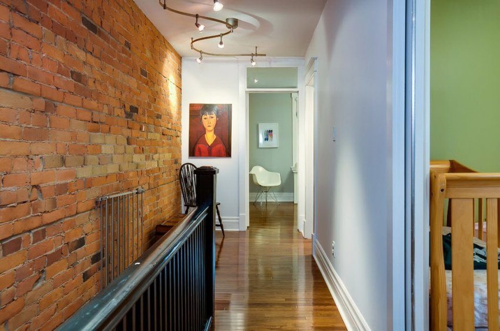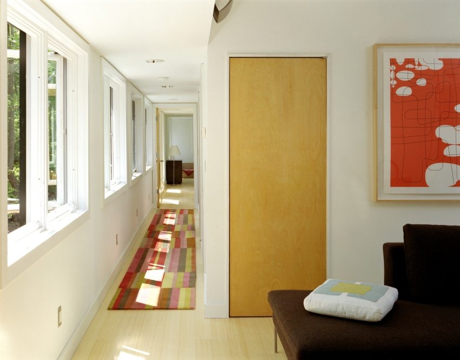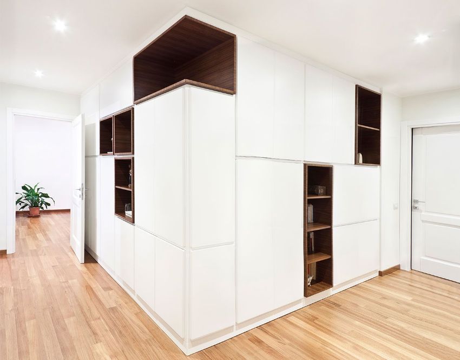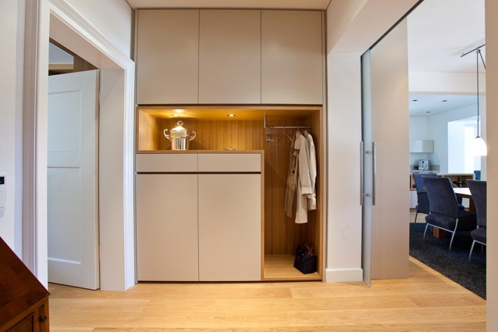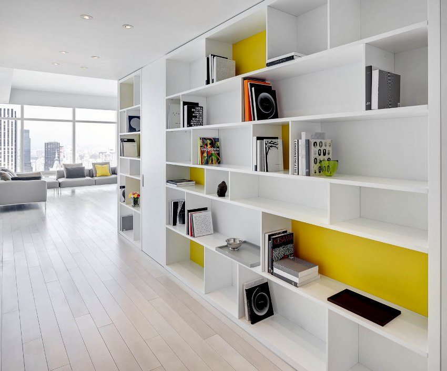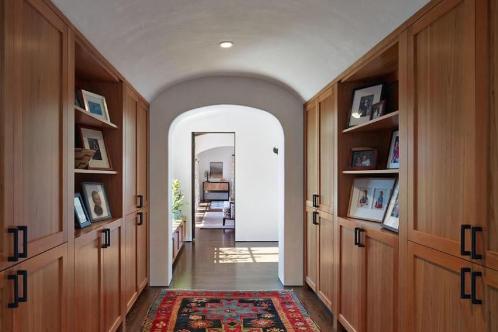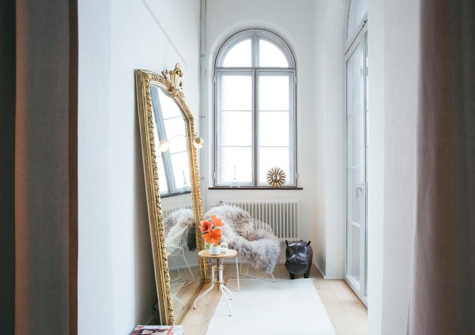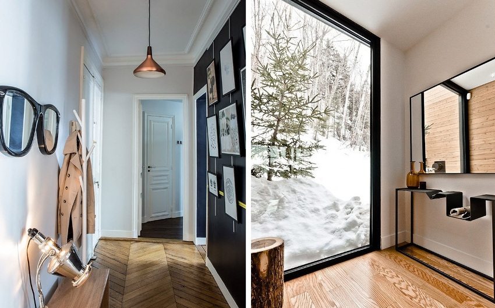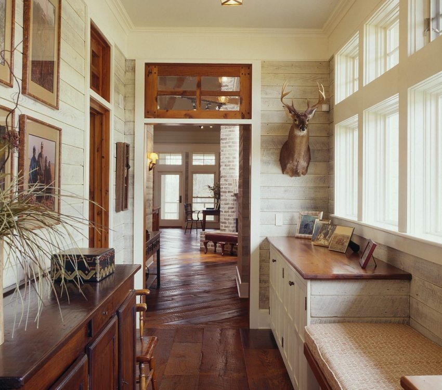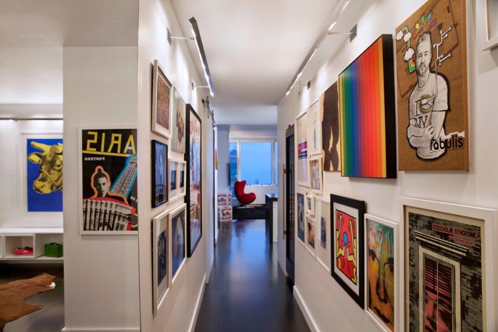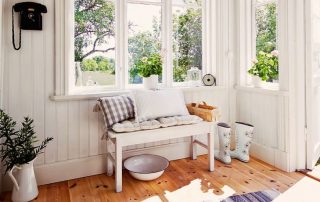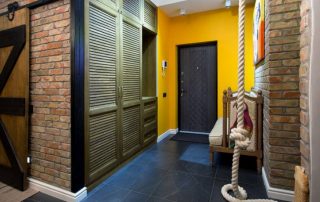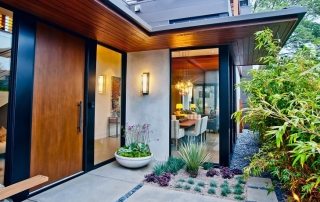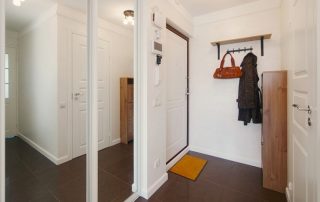For whatever purpose friends and acquaintances come to you, for a long time or for a few minutes, first of all they find themselves in hallway... How to combine the functional and aesthetic components of this room without turning it into a storage for shoes and clothes? Given the often small size of the corridor, this can be challenging. Using the ideas of the article "Corridor in the apartment: design, photo examples of the best works", you can choose for yourself a fresh idea of the corridor design.
Content [Hide]
- 1 Corridor in the apartment: design, photos of original design works
- 1.1 Color solutions in the design of small hallways and corridors: photo examples of work
- 1.2 How to decorate the floor and ceiling in a small narrow corridor
- 1.3 We select lighting for a narrow corridor
- 1.4 Furniture in the design of small hallways and corridors: photo examples of work
- 1.5 Mirrors and decor in modern corridor design: photos of unique ideas
Corridor in the apartment: design, photos of original design works
Thinking about the design of the corridor in the apartment, try to deviate from all the rules and think creatively. Checkout hallway, which will support and unite all the rooms of your house and at the same time be functional, perhaps even if this room is small, which is often the case in Khrushchev apartments. The photo of the design of the corridor in Khrushchev is a clear confirmation of this.
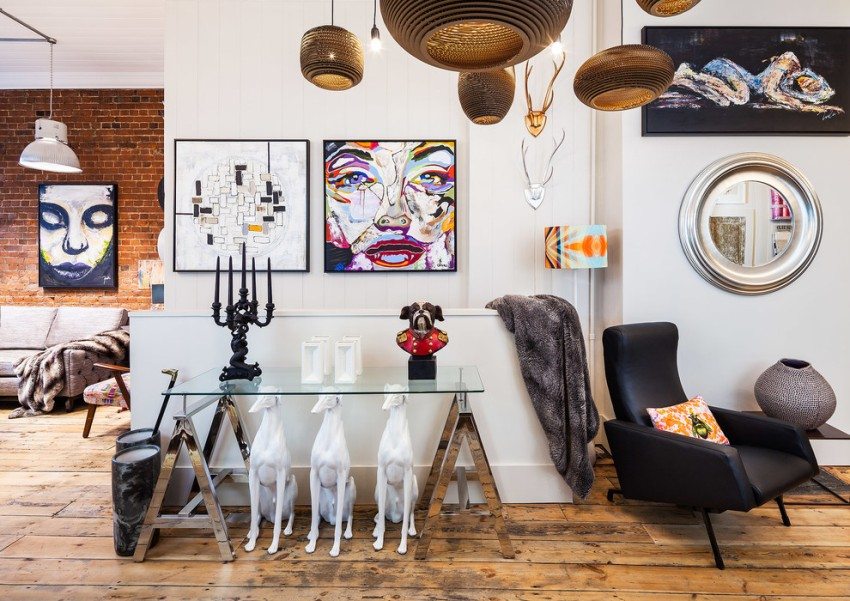
For floor finishing hallway and the living room used the same parquet board
Color solutions in the design of small hallways and corridors: photo examples of work
It is from the hallway that the acquaintance with your apartment... Therefore, it is important to create an individual unique style. For the modern design of the corridor, amazing solutions are offered that deserve your attention. On the Internet you can see interesting photo of the design of the hallway in the apartment.
First of all, the following principle should be observed: the design of the corridor in the apartment must support the overall interior. In most cases, the corridors are not large in size and regular shapes, so it would be logical to decorate the walls of the room in light colors.
In the design of a narrow corridor in an apartment, this rule should be especially adhered to. When decorating the design of a long narrow corridor in an apartment (the photo confirms this), intermediate tones are used for the walls: beige, milky, light olive, coffee. These colors will optically increase the area of a narrow hallway and play in contrast with dark elements of furniture and accessories.
Related article:
Which entrance door to the apartment to choose: aesthetics and safety. Materials, locking devices, fittings. What criteria should be taken into account when choosing a reliable front door to an apartment.
In the design of a long corridor, you can use wallpaper with a large pattern on a short wall, but always in harmony with the tone of the main wallpaper. Check out examples of the design of a narrow corridor in an apartment. The photo clearly illustrates such an interior.
In the design of a small corridor, the walls are best decorated in delicate shades of light green, light purple, blue, which will contribute to additional visual volume. For such a room, cork or vinyl wallpaperssuggesting wet care. Striped wallpaper, which will occupy a third of the height, complemented by background wallpaper to match, is well combined in the corridor. The main part of the wall can be decorated with paintings or panels.
Look good in the design of the corridor wallpaper various colors, patterns and textures. By combining wallpapers of different patterns and similar in shade, you can achieve a visual change in the shape of the hallway. The design of the corridor can be given a unique style by pasting one of the walls with photo wallpaper with a plot for the future, especially if you can view this wall from an adjacent room. Check out the photos of the real design of the corridor in the apartment, posted in various interior publications.
How to decorate the floor and ceiling in a small narrow corridor
Perfect for narrow and long hallway zoning reception - different floor coverings for different zones. At the entrance, you can lay out the floor with tiles, and in the entrance area use laminate or parquet, preferably the same as in the room adjacent to the hallway. Then this part of the narrow corridor will merge with the room and the impression of a single space will be created.
The option of laying the floor covering diagonally looks spectacular in a narrow corridor, which adds volume and looks unusual. The available photos of the design of the long corridor in the apartment will prompt the solution you need.
Helpful advice! If you decide to arrange the floor of a narrow corridor with a diagonal arrangement of the floor covering, you should take into account that the material consumption will increase with such a layout.
It should be noted that for the floor in the corridor it is preferable to use moisture-resistant coatings that are easy to clean, for example, tiles or linoleum. In this case, it is necessary to observe the transverse or diagonal laying direction.
It is better to decorate the ceiling of a narrow and long corridor with flowers a couple of tones lighter than the walls of the hallway. For a narrow corridor (the design photo demonstrates this perfectly), it is advisable to reduce the height of the ceiling using tension or suspended structures. It is important here not to overload the ceiling with a too voluminous plasterboard system. And if the height of the room is small, then you can build a backlight into the ceiling, which will visually stretch the walls of the hallway up.
We select lighting for a narrow corridor
Considering that the corridors are mostly dark rooms, lighting is an important factor in their design. To visually change the shape of the room, you can choose lamps with directional light, emphasizing individual decor elements. Local side wall lamps will look very beneficial.
If the ceilings are low, you should choose a chandelier with a flat shade. But you do not need to be limited only to it. When the ceiling in the corridor has a suspended structure, recessed lights can be placed around the entire perimeter.For a stretch ceiling, an LED strip framing is perfect. A floor with built-in light sources looks impressive. The backlighting of the skirting board, which is relevant today, looks unusual.
Among the myriad types of chandeliers, lamps and sconces, you can always experiment and choose a model that is perfect for the hallway. The design of the corridor (the photo confirms this) can favorably emphasize point lighting.
Furniture in the design of small hallways and corridors: photo examples of work
The owners of apartments in panel houses cannot boast of voluminous hallways. The question is how to be able to provide the functionality of the corridor on several squares. One of the methods of visually expanding a small corridor (there is a photo of the design of such options on the Internet) is to combine it with an adjacent living room. In this case, several decorative accents are made in the corridor, matching in color with the decor of the room.
If it is impossible to combine a small corridor with a room, it is proposed to change the non-functional door to a graceful ceiling-high arch.
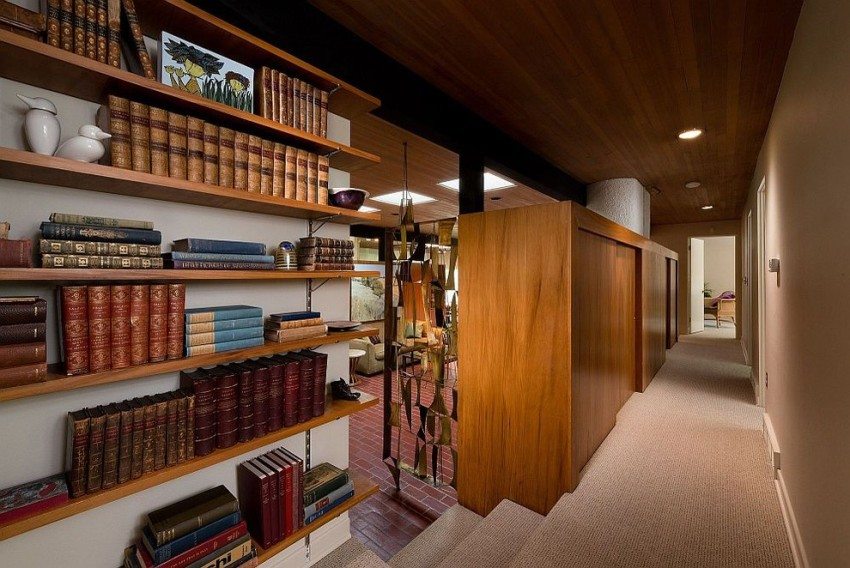
Bookshelves and closet separate the corridor from the living room
Furniture in a narrow corridor is selected so that it creates the impression of lightness. In such premises, delicate modular furniture, made according to personal dimensions and capable of functional optimization of its use, justifies itself.
For a small hallway, it is important not to overload the space with furniture. Original hangers and narrow shoe racks, a shallow corner cabinet will look stylish. It is recommended to decorate cabinet doors with mirrors to facilitate the construction. Hanging cabinets and shelving can often be seen in the design of small corridors. An open floor surface that is not filled with furniture will create an impression of lightness.
For very small hallways, designers recommend picking up hangers and shelves of unusual creative design. It could be console on two vertical legs or a hanger in the form of a tree, behind the trunk of which outerwear is hidden.
Mirrors and decor in modern corridor design: photos of unique ideas
Mirrors are the exclusive facet of the corridor design in the apartment (the photo clearly illustrates this). Whatever the size of the corridor, there will always be a place for a mirror. A small oval rimless mirror will not burden the space and visually enlarge the hallway. A small bedside table or chest of drawers for necessary household items can be conveniently placed under it. In some cases, in the hallway, one of the free walls is made completely mirrored. We recommend that you familiarize yourself with a selection of original photo ideas for corridor design.
Modern mirror frames, styles and shapes are simply amazing. They will give lightness even to a hallway cluttered with furniture.
Helpful advice! Placing several mirrors in the hallway, try to choose a frame for them in the same style. Mirrors of different shapes in a single frame look spectacular.
The use of decor in the design of the corridor should be accompanied by a sense of proportion. Today there are many different decorative elements on offer, from vinyl decals to elegant furniture products.An elegant stand for umbrellas or shoes, an ornate hanger, an unusual floor vase can become a highlight of the design. In many interiors, stone wall decoration is used as a decor, which creates an extraordinary impressive style.
After reviewing the finished projects hallway design, you can turn an ordinary corridor into a storehouse of stylish solutions. The design of your hallway will impress guests from the first steps, and you will be delighted with functionality and comfort.
