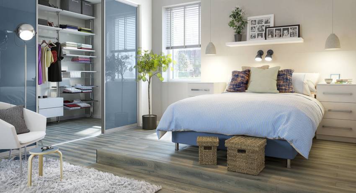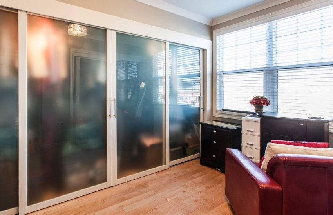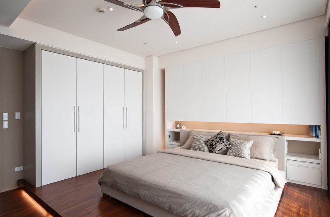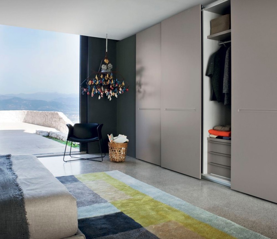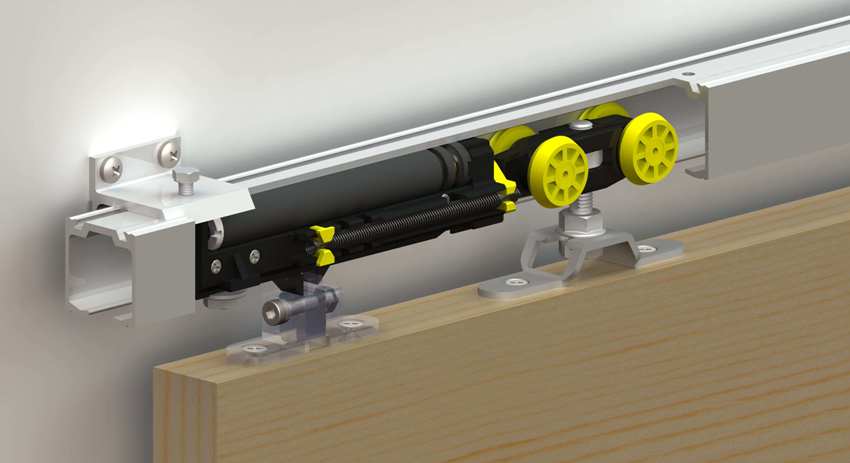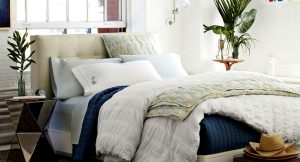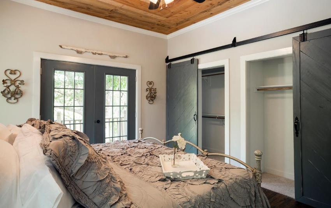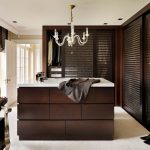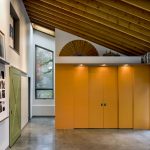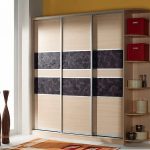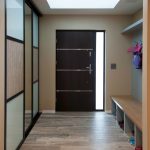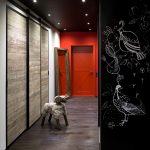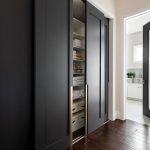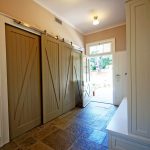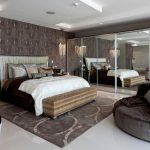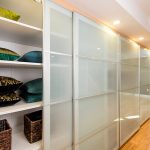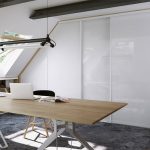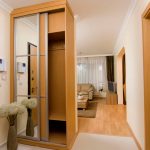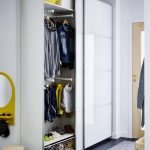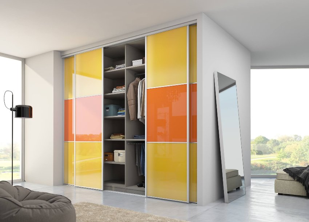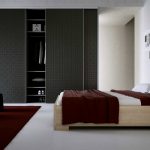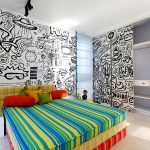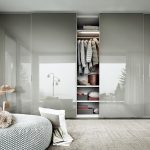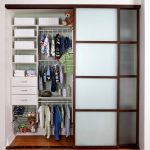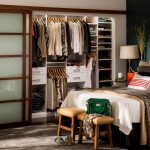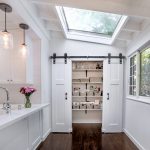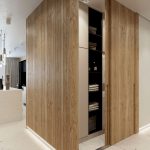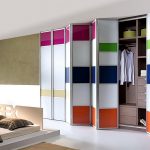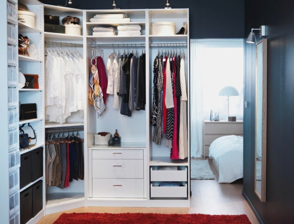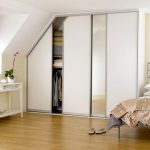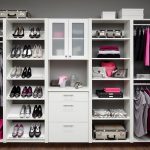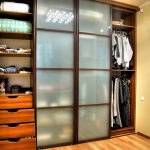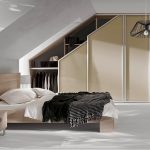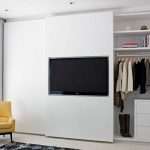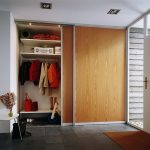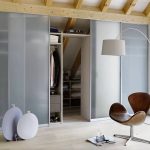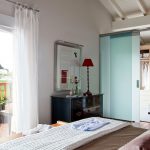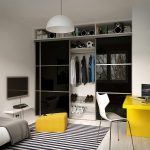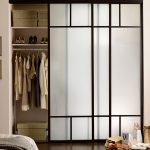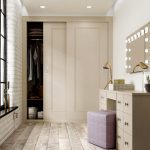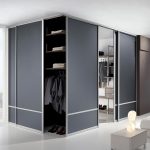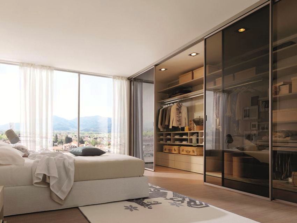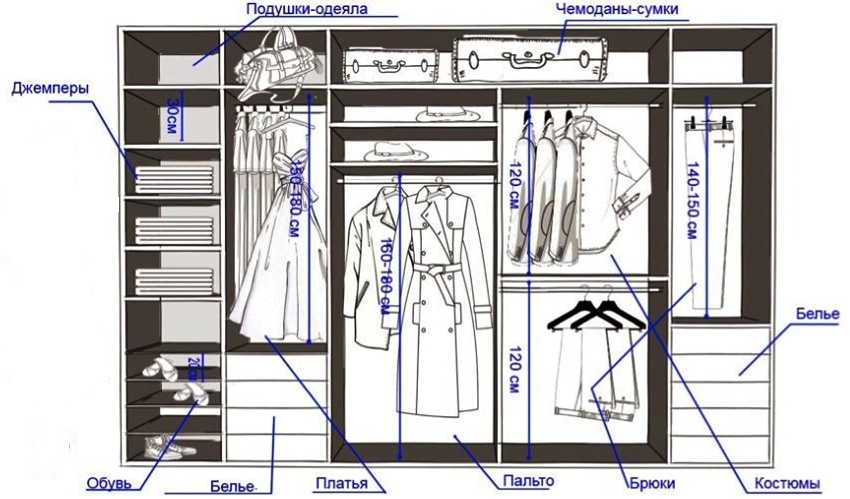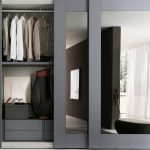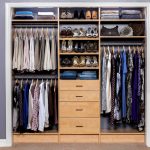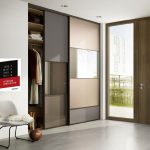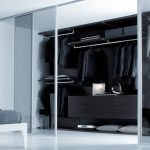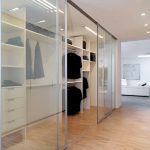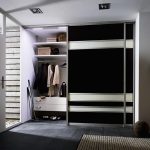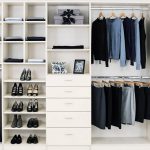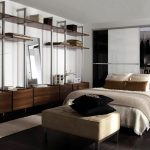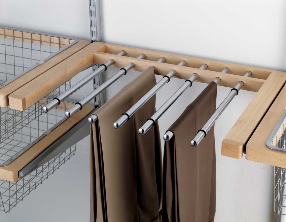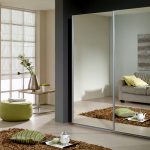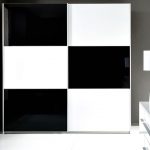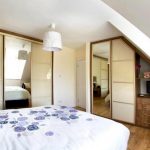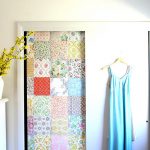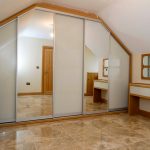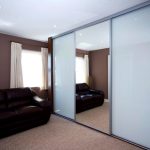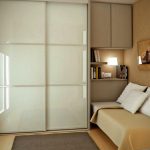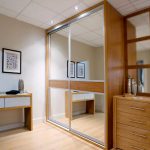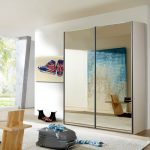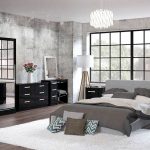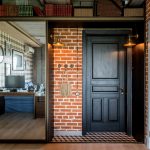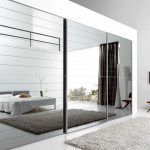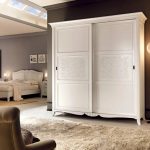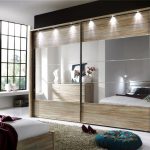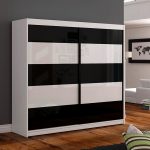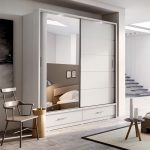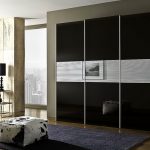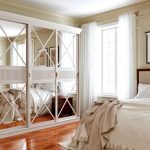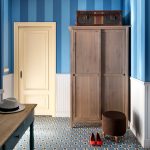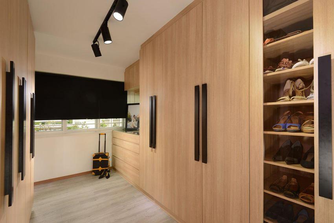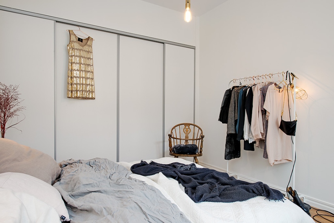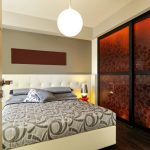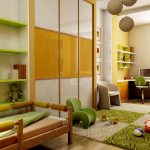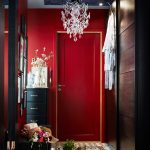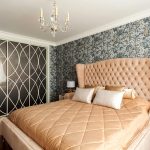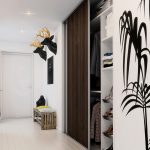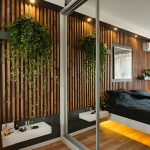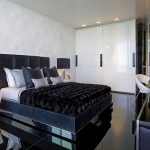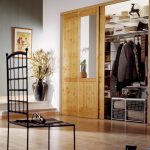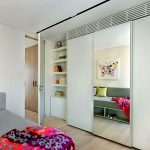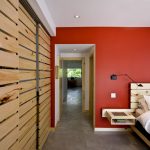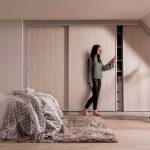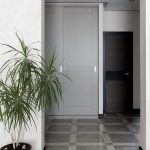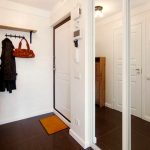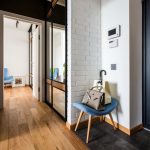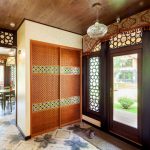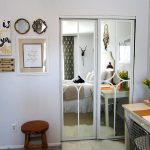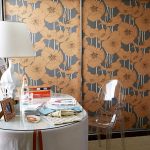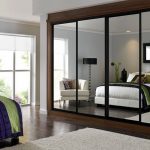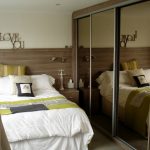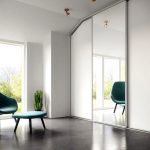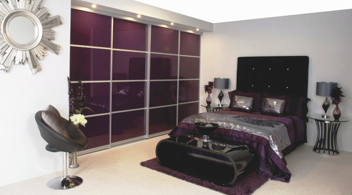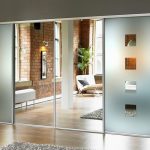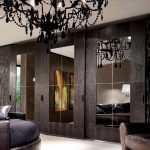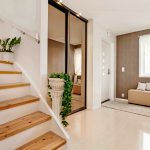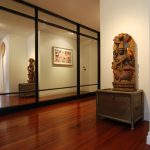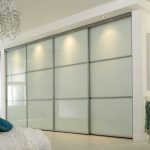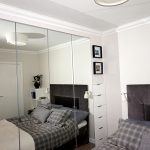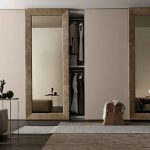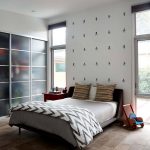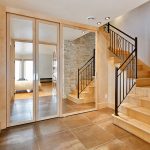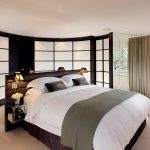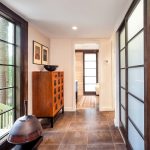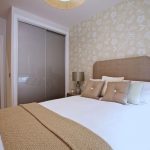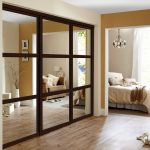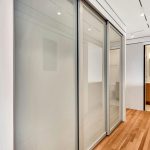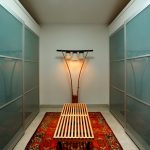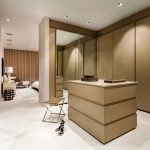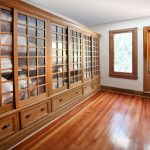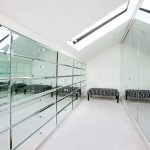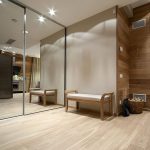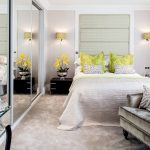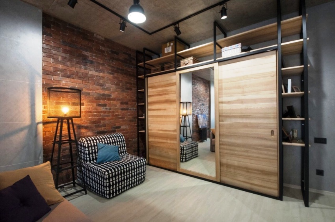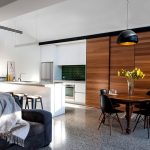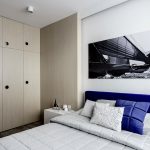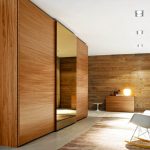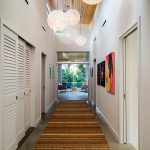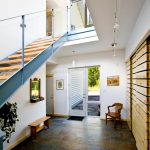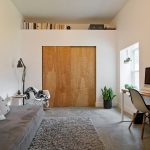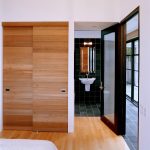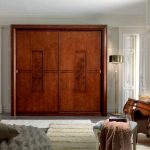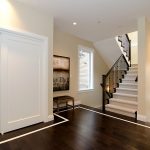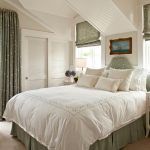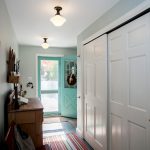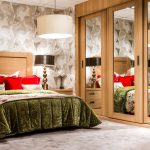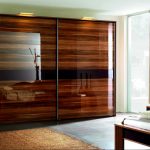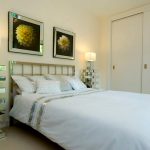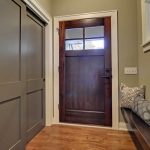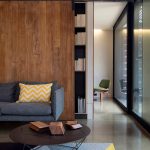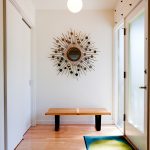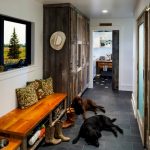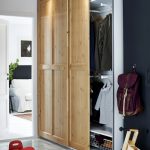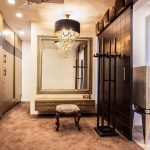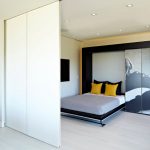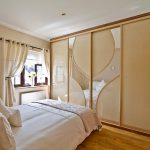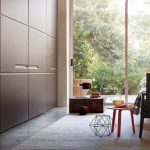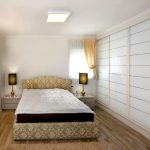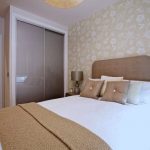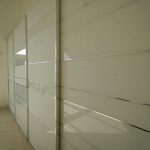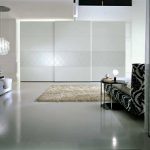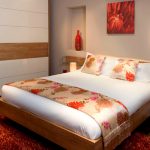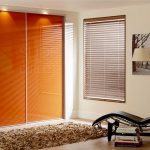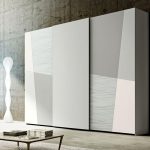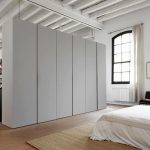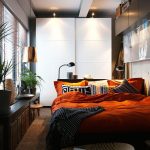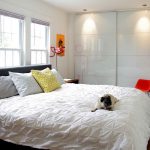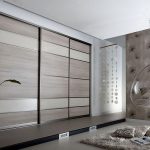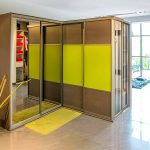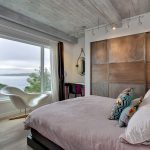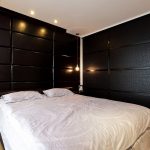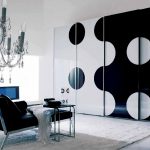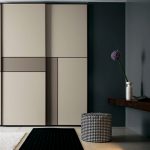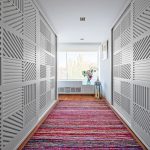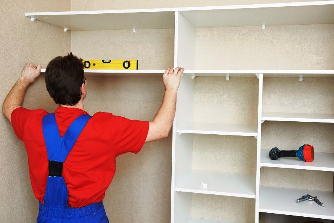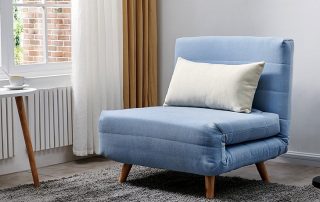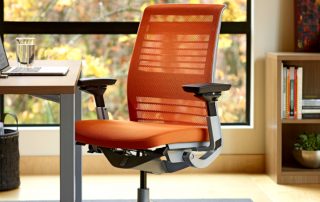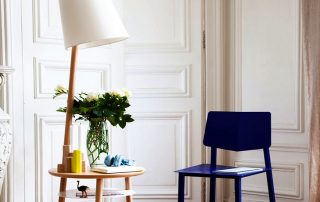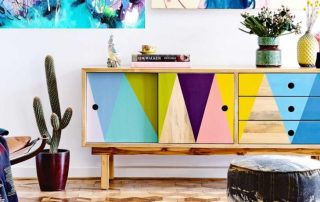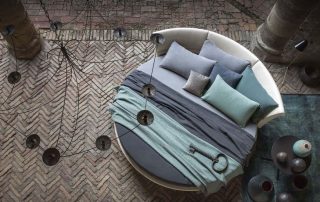Thanks to its spaciousness and functionality with a relatively small size, the sliding wardrobe is gaining more and more popularity: photos of the design of the facade of the structure clearly display the variety of variations, as a result of which the product harmoniously fits into any style of interior. Such a cabinet can be placed in any, even the most inconvenient place. It is important to choose the appropriate option for interior filling that matches the purpose of the room.
Content [Hide]
- 1 Varieties of modern wardrobes: photos of interesting options
- 2 Size range for wardrobes of various shapes
- 3 Built-in wardrobe: built-in options in various configurations
- 4 The design and varieties of sliding door systems for built-in wardrobes
- 5 Internal filling of the wardrobe: an overview of various solutions
- 6 Materials for the manufacture of wardrobes: photo examples
- 7 Facade design options for cabinets: photo examples
- 8 What facades are made of for built-in wardrobes: photo examples
- 9 Stylish wardrobes with a non-trivial facade
- 10 Diy built-in wardrobe assembly sequence
Varieties of modern wardrobes: photos of interesting options
There are various variations wardrobes, which differ in shape, size and finishing material. By the type of design, the products can be box-type or built-in. The first option is a stand-alone wardrobe, which consists of back and side panels, top and bottom panels, sliding doors. The structure can be moved from place to place. It is advisable to install such a wardrobe in low rooms, since the structure does not reach the ceiling.
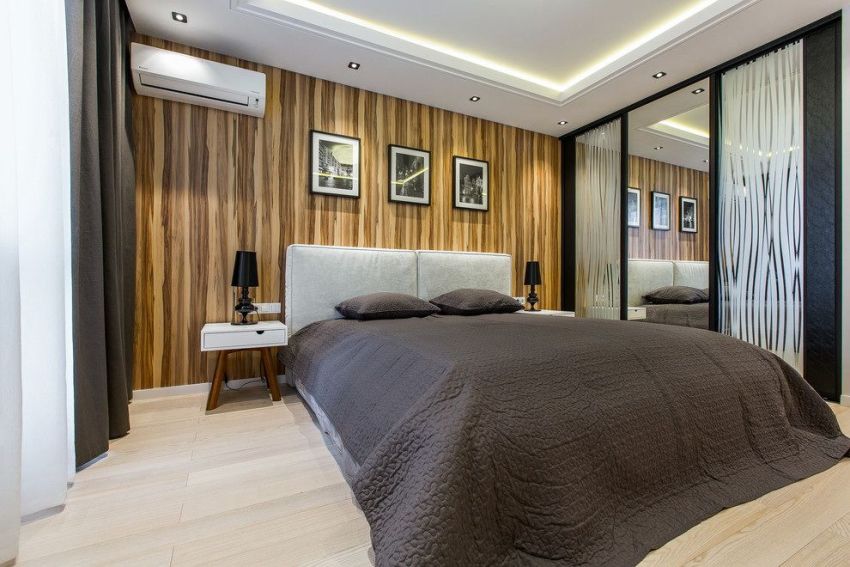
Built-in wardrobes can be given any style, so they fit more harmoniously into any interior, do not violate the overall harmony and look quite aesthetically pleasing
Important! An autonomous compartment has certain dimensions and a clear geometric shape, so it will be difficult to fit it into an unformatted corner or position it along an uneven wall.
Closet, built into a niche, is represented by a fixed module that occupies the entire space of this recess. This model has no back wall and top panel. If the cabinet takes up all the free space along one of the walls, it may be missing side elements. This is a solid bespoke design. The built-in swing cabinet is assembled from ready-made elements with your own hands. The main advantage of such a model is the ability to install it anywhere, since the elements of the product are adjusted to the existing space.
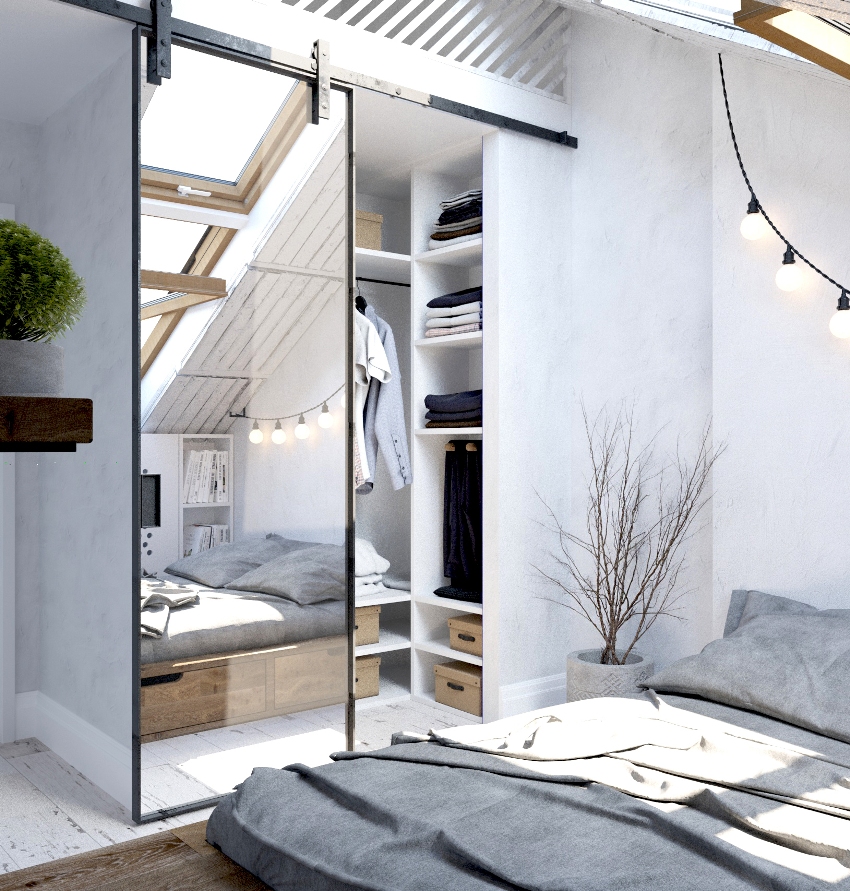
The design of the built-in wardrobe is such that it entirely takes up all the space allocated for it, which is used most effectively
The design can be straight, angular or diagonal angled. The first option is represented by a rectangular product. This form is used for frame double-wing wardrobes. The corner model allows you to make the most of the corner, which is especially important for small rooms. This shape is most often used for square hallways and rectangular children's rooms. Despite the seemingly small size of the product, the built-in corner wardrobe is very roomy inside. However, in order for the structure to be easy to use, it is important to choose an internal layout.
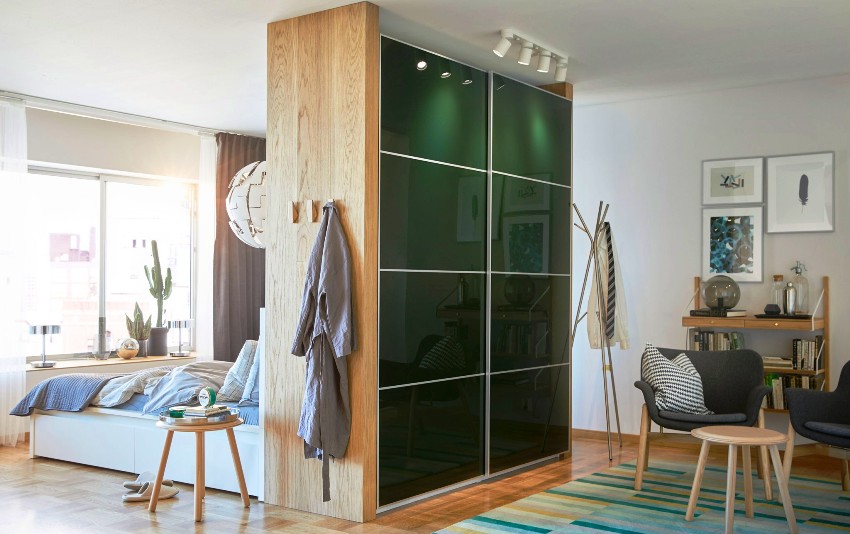
The main plus of the cabinet-type wardrobe is that it can be easily moved to any place in case of repair
The diagonal corner cabinet has a slightly curved front. This design is characterized by maximum storage capacity and an attractive appearance. However, the product has a high cost compared to other models. This is due to the complex shape of the facade.
Size range for wardrobes of various shapes
Sliding wardrobes 2-3 m long are the most demanded. Such designs are suitable for hallways, bedrooms and living rooms. Internal filling can be organized in various ways, which will allow the space to be divided into several parts, independent of each other.
The popular size of the sliding wardrobe in the hall is 1800x2400x600 mm. It is convenient to divide this design into two compartments. In the first one (600 mm long) there will be stationary shelves and drawers, in the second it is necessary to install a bar.
Cabinets can be of different depths. For hallways, the most suitable option are structures with a depth of 400 mm. Due to the non-standard value of this parameter, the rod is installed here perpendicular to the door. Another unconventional size is 500 mm depth. Such products are mainly made to order. Built-in wardrobes or cabinet structures of this depth are equipped with non-standard fittingswhich has a higher cost.
The most optimal cabinet depth is 600 mm. For this model, you can easily select all the necessary accessories and retractable mechanisms.
Built-in wardrobe: built-in different configuration options
A built-in wardrobe is made to order according to individual sizes. There are several design variations. The most common is a wall-to-wall cabinet. This model allows you to create a complete dressing room in the room. This is the most economical solution as the product consists of sliding doors that are fixed directly to the floor, ceiling and walls, and interior filling elements.
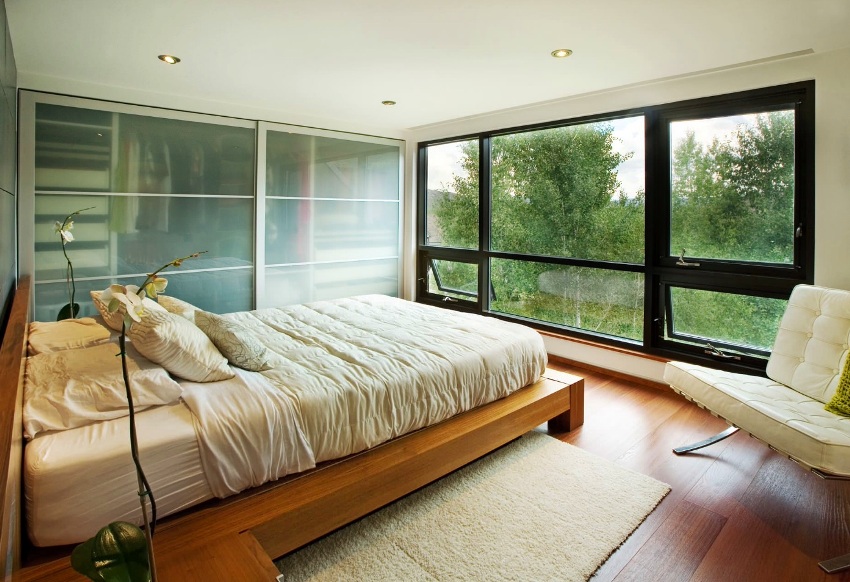
One of the configuration options for the built-in wardrobe is a model in which the walls of the room itself take on the role of the walls
In the living room, a built-in wardrobe can be made with open shelves, which are recommended to be used for installing a TV, a stereo system, placing books, photographs and other accessories.
The panel-to-panel construction has side walls. This is a good option for a room with two exits located on the same plane. If the front door is in the middle of the wall, the most appropriate option for rational use of free space is a model with a mezzanine above the opening. The wardrobe frames the door along the perimeter, making it a highlight of the interior.
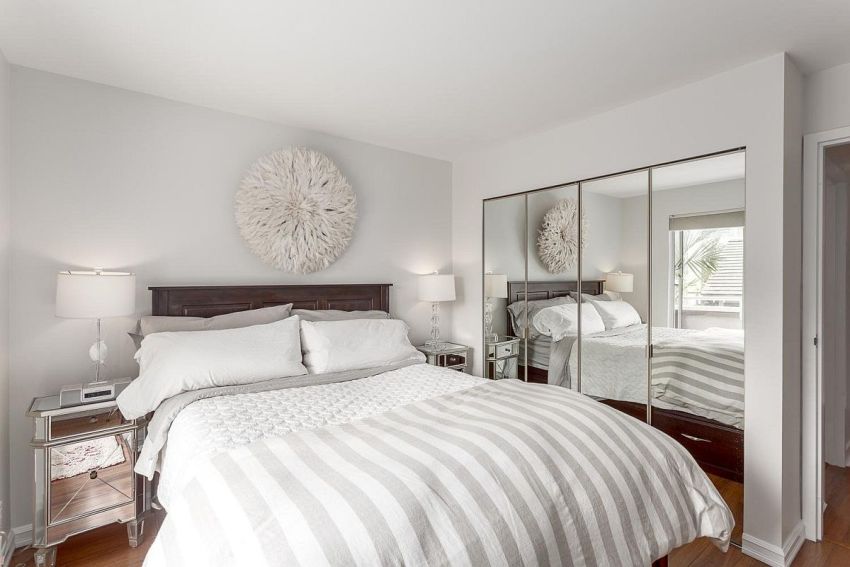
The most common configuration option is to equip a wardrobe in a room niche, which is not very convenient to use for any other purposes.
The single-sided design is represented by a wall-to-panel model. It is advisable to arrange this option in a room with a corner door. A two-door wardrobe with a mezzanine is convenient in the case of high ceilings in the apartment, when it is inappropriate to install too high doors. The mezzanine can be used to store things that are rarely used.
To organize a storage system under the stairs or in the attic, a built-in wardrobe under an inclined ceiling should be used. This design will eliminate broken corners and efficiently use the confined space. However, the manufacture of such a cabinet is a complex labor-consuming process that requires accurate calculations for every detail.
The design and varieties of sliding door systems for built-in wardrobes
The sliding door mechanism consists of the following elements:
- upper and lower frames, which are attached to the side panels, hiding behind the guides, and ensure reliable fixation of the rollers in one plane;
- two guide rollers;
- asymmetrical profile, which is located along the side sections of the door, replacing the upper handles and fittings.
The rails are used for more than just supporting the roller carriages. The upper bar, having U-shaped grooves, where the upper edge of the sash is inserted, excludes the swinging of the doors when they are moved. There is generally no load on the top rail. The bottom rail with a rounded relief, which takes the main load from the doors, is designed to move the leaves.
Related article:
Bed with a soft headboard: an original and comfortable part of the interior
The shape, size, color and decor of the product, the material of the upholstery of the piece of furniture, advice on choosing, how to make a soft back with your own hands.
The rollers located in the lower and upper parts of the structure serve to hold the sash in an upright position. The carriage receives almost no load. The lower rollers are fitted with bearings that provide the system with reliability and good mobility. These are very durable products that are larger than the top elements. The design includes the tendrils of the stopper.
Mechanism options:
- hinged:
- suspension;
- with side profile;
- frame.
The hitch is the only option with a top profile. It makes an unpleasant sound, and is also not very stable. To move the flaps, you need to make some effort. There is only a top version that can be fixed to the ceiling. It should not be used for the bedroom. The suspension mechanism consists of two guides and is fixed to the frame from the inside. The load is distributed approximately in half, thus causing the door to skew.
The side-profile mechanism is rigid to ensure smooth and smooth door movement. The system may fail if it hits an obstacle. Such a mechanism jams much less often. The frame type is applied along the entire perimeter of the sash, thereby fixing it to the deflection. Adds weight to the structure, which requires particularly strong rollers. The frame mechanism with the bottom stop is the most reliable. He should be given preference in the manufacture of a cabinet built into a niche to order.
Internal filling of the wardrobe: overview of various solutions
For the most effective use of the wardrobe, it is important to rationally use every centimeter of the interior space, which must be properly planned. The construction area is conventionally divided into three zones: upper, middle and lower, which is clearly shown in the wardrobe diagram.The top compartment is convenient for storing seasonal items and other rarely used wardrobe items.
It is recommended to use pantographs or barbells to place clothes on hangers. The latter should be located parallel to the doors in the case of a large cabinet width or perpendicular if the structure is narrow. The middle zone is used for storing everyday items of clothing. A large number of spacious shelves, drawers and compartments with rods are made here. It is convenient to store shoes at the bottom. To do this, you can use retractable nets. Elements of household appliances can also be located here in the form iron, vacuum cleaner or ironing board. Various filling options are shown in the photo of the sliding wardrobe inside.
Useful advice! It is recommended to fill the corner area with hanger bars.
Shelves can be stationary, pull-out or mesh. The first option is represented by strong components that can withstand significant weight. Therefore, they can store not only items of clothing, but also items of technology. The pull-out shelves are convenient for shirts, T-shirts, T-shirts, shorts and jeans. Mesh structures are designed to store ties, belts, suspenders and other small parts.
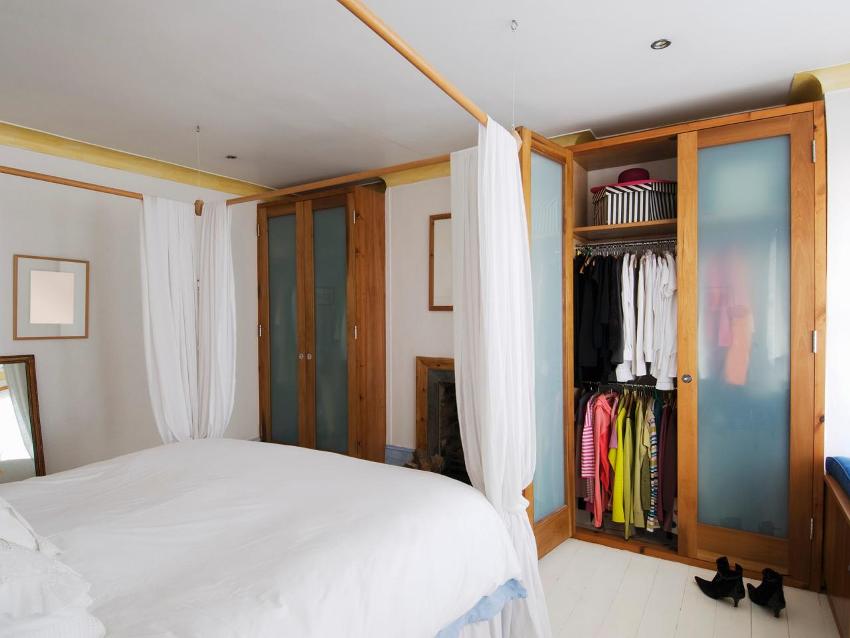
The location of the rods will depend on the depth of the wardrobe - perpendicular or parallel to the door
Filling for wardrobes depending on the nature of the room
The option for filling the wardrobe is selected in accordance with the purpose of the room. For the hallway, it is important to organize a compartment with a bar for storing long seasonal items. In the lower part there will be seasonal shoes, and in the upper part - hats. It is important to provide hooks for umbrellas and a compartment for bags. It is also important to organize a shelf or drawer for shoe care products, which is clearly shown in the picture of the cabinet.
For the bedroom, the interior will be different from the hallway wardrobe. Street clothes and shoes are not stored here. The optimal filling is a large number of stationary or pull-out shelves for storing clothes and bedding. The drawers will contain underwear and socks. In the area with the barbell, place wrinkled clothes on the hangers
Useful advice! In the wardrobe in the room, you can hide a folding ironing board, dressing table, radio and television equipment.
The inner filling of a children's wardrobe will differ significantly from that of an adult wardrobe. For a small child, it is important that everything you need is in the access zone at the bottom of the cabinet, where you can place not only items of clothing, but also toys. Various options for the placement of internal elements are clearly shown in the pictures of the wardrobe. Clothes on a hanger should be placed on a bar, which is adjustable in height. You need to choose the required value depending on the age of the child.
Useful advice! To exclude the cluttering of the child's room with unnecessary furniture, a computer table, shelves for storing notebooks and textbooks can be built into the wardrobe.
In the living room, the wardrobe - the photos clearly reflect this - it is advisable to equip open shelves where you can place books, beautiful dishes, souvenirs and photo frames. It is also recommended to organize storage space for sports equipment here.
Recommendations for organizing the internal space of a wardrobe
The layout of the wardrobe inside must correspond to the number of sliding doors. If there are two of them, then there should be the same number of vertical sections. In the case of wide sliding elements, multiple compartments can be created.
Useful advice! It is recommended to install sliding doors no more than 1 m wide.
To place the hangers, use rods that are longer than the width of the compartment with shelves. The optimal product is no more than 90 cm long, while the width of the compartment should not be more than 60 cm.The recommended height of the shelves for storing things is 35-40 cm, for books - 25-35 cm.For convenient placement of short items of clothing on the hangers the opening should be made 85-100 cm high, and for storing long items of clothing - 150-165 cm.To make access to things convenient, the optimal structure depth should not exceed 65 cm.
Useful advice! To correctly calculate the size of the opening for the barbell, add 15-20 cm to the longest clothing.
The upper part in the form of a mezzanine is used for storing large, rarely used items, such as blankets, bedding, bags, suitcases. The height of the compartment should be 45-60 cm. Underwear, tights, socks, scarves, hats and gloves can be conveniently stored in shallow drawers 12-15 cm high. They should be positioned so that the door frame does not impede their movement. The handles on them should be deepened inward so as not to interfere with the free movement of the doors.
The drawer must roll out completely during operation without falling. It depends on the quality and type of guide rails. The most advanced designs are equipped with a closer mechanism, thanks to which the drawer slides smoothly and quietly into place.
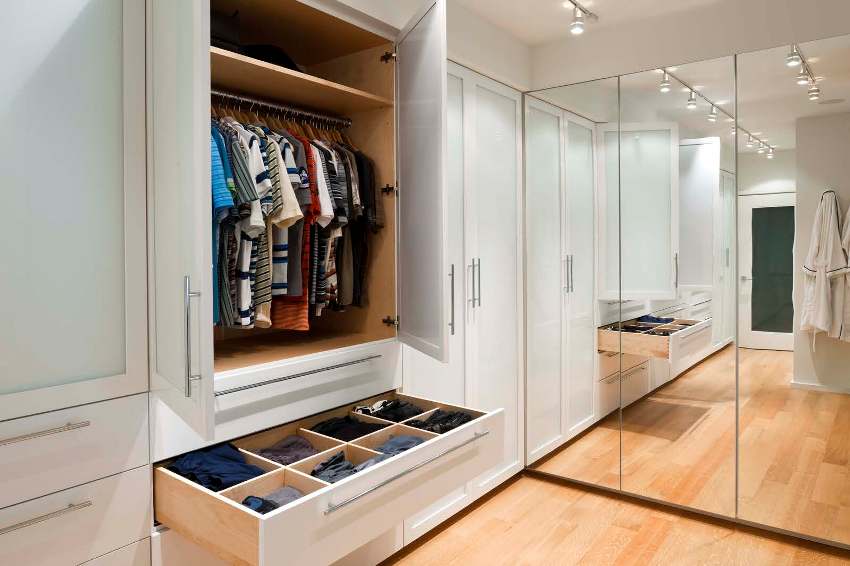
The inner space of the wardrobe should be conditionally divided into three parts: upper, lower and middle
Materials for the manufacture of wardrobes: photo examples
The most popular and demanded material for the manufacture of wardrobes is chipboard. The board is made of wood chips with the addition of formaldehyde resins. It is an inexpensive, practical, reliable and durable material that has an affordable cost. You can buy a ready-made chipboard structure or purchase a built-in wardrobe to order.
Laminated chipboard is very popular, which is available in various colors and has a variety of textures with imitation of natural wood. The disadvantage of this material is the impossibility of fine processing. Therefore, it is not easy to create beautiful, graceful details from chipboard. In the catalogs of manufacturers, simple, conservative models of good quality are presented at an affordable price.
MDF is more malleable in work. It consists of fine wood shavings with the addition of lignite and paraffin. Thanks to its softness and elasticity, MDF can be used to create original and stylish furniture elements. Products can have a glossy or matte surface, they are made in any color scheme.
The most reliable, sturdy, durable and expensive structures are made of natural wood. Such an environmentally friendly wardrobe will become a real decoration of any room; it can be supplemented with other furniture elements and accessories made from natural materials.
Facade design options for cabinets: photo examples
Standard facades of sliding wardrobes are traditionally made of solid chipboard or mirrors. Today, combined solutions are increasingly used, which are presented in various variations shown in the photo of sliding wardrobe doors. The classic facade features a variety of combinations of mirror surfaces and chipboard. The geometric variation consists of discrete rectangles, decorated with mirrors, particle board or glass. On the diagonal façade, the component parts are separated by metal profiles that allow the elements to be directed towards each other. Various materials can be combined here.
The sectoral facade resembles a sheet in a cage, where each cell created by the profiles is decorated in accordance with the design decision. Curved profiles are used to create a wavy surface, resulting in a soft pattern with smooth lines. This option is the most costly, since all elements and profiles are made to order.
What facades are made of for built-in wardrobes: photo examples
For the manufacture of cabinet doors, the following materials can be used: chipboard, MDF, natural wood, bamboo, rattan, mirror, glass, metal and plastic. The most popular is chipboard. It is a strong, mechanically resistant, durable and inexpensive material that is easy to maintain and safe to use. Despite the fact that chipboard is presented in a variety of color variations, the appearance of the product is simple, thanks to which the built-in wardrobe - the photo clearly confirms this - will not stand out in the interior.
Important! The material is used exclusively for creating straight-line facades of strict geometric shape.
Another budget option is the MDF facade. Despite the fact that the material is made of fine wood chips, it is quite malleable in processing. Therefore, elements of any shape can be created from MDF. In addition, this material is environmentally friendly. MDF is available in a wide range of colors. The surface can have a glossy or matte finish. A white wardrobe made of MDF will look stylish and noble - the photos clearly confirm this.
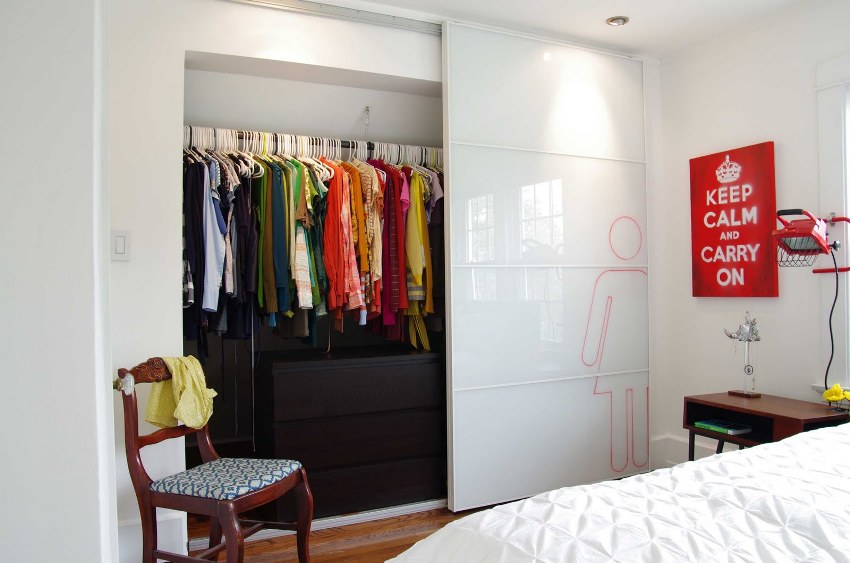
One of the design options for the front of the wardrobe is triplex - glass that is resistant to damage
Sliding wardrobes: design photo structures with mirror and glass facades
A wardrobe with a mirrored facade will help to emphasize the style of decoration of the room and the color scheme of the room. It is covered with a special film that protects the product from mechanical damage. The main advantage of a sliding wardrobe with a mirror - the photos clearly demonstrate this - is the visual increase in space, which is especially important for small and confined spaces. Such a facade can be combined with any interior design without cluttering it, making it light and stylish. A matte pattern can be applied to the surface of the mirror, making the facade an original decoration of the room.
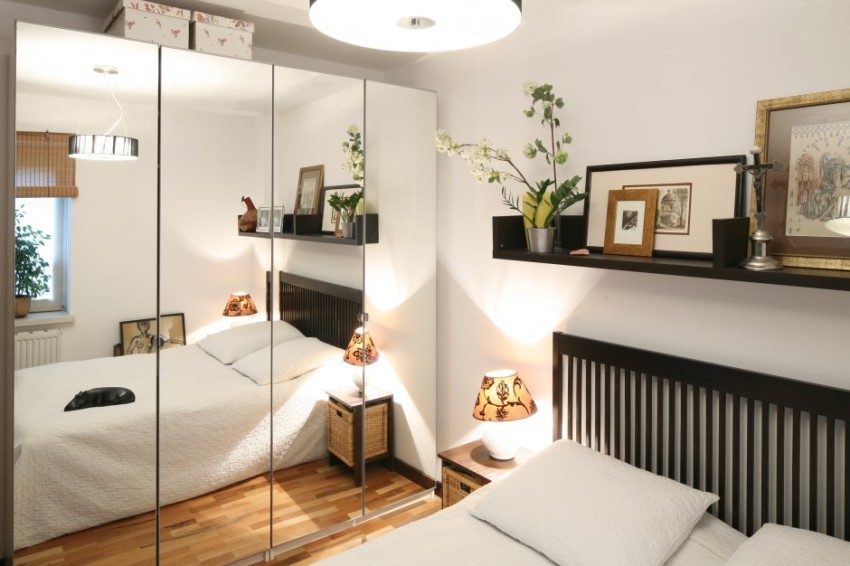
Mirrored facades perfectly replace the traditional full-length mirror and create the illusion of a large room
To create the effect of translucency, while hiding the contents of the wardrobe, you can use a lacquer facade. This material is frosted glass, which is obtained by etching with hydrofluoric acid. Despite the fact that the product is 4 mm thick, the material is durable and practical. This surface does not need special care.
A sliding wardrobe with a frosted glass front is suitable for bedrooms and living rooms, decorated in any stylistic direction. Due to its discreet appearance and calm colors, the structure will fit favorably into a small room, visually increasing its space, which is clearly displayed in the photo of the cabinet in the living room.
Another type of glass surface is lacobel. It is an opaque material that is coated on one side with a layer of colored varnish. You can choose any shade of the facade, thanks to which the design will fit into the interior of a modern bedroom and living room. The surface can be not only monochromatic, but also multi-colored.
Sliding wardrobes: design facade made of natural materials
The facades made of natural wood are luxurious, solid and presentable.They are often decorated with stucco and carvings. Such an environmentally friendly material will never go out of style. It creates a feeling of warmth and comfort in the room. The built-in wardrobe - the photos clearly show the various variations of the facade with wooden doors - is ideal for rooms decorated in a classic style, where warm pastel colors are used.
Useful advice! So that the structure does not lose its presentable and noble appearance, the wooden facade should not be combined with mirror inserts.
A product made of bamboo inserts will look aesthetic and original. Strips of different widths and shades are glued onto a special fabric, which is fixed on MDF or chipboard panels. Such a facade is suitable for rooms decorated in oriental and ethnic styles.
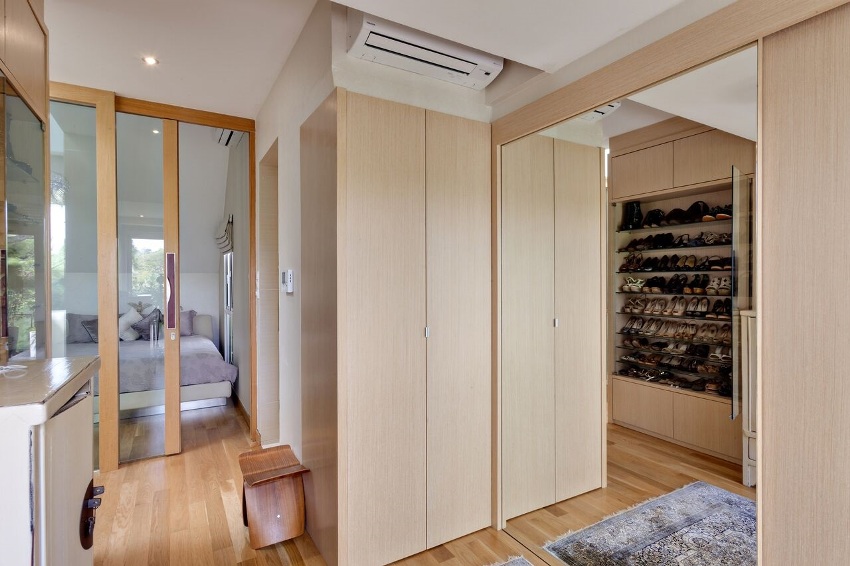
Such environmentally friendly and solid material as wood for the manufacture of sliding wardrobes will always remain at the peak of popularity
Another natural material that is fixed on MDF or chipboard sheets is rattan. The bark and core of the tree are used, which are intertwined in a special way. The material is environmentally friendly, durable and low maintenance. Such designs are ideal for eco-directional design. They are able to create a cozy and relaxing indoor atmosphere.
Facades of sliding wardrobes made of artificial materials
A popular polymer material used to make cabinet doors is plastic. It is easy to process, practical and reliable. The plastic facade of the sliding wardrobe - the photos clearly show this - can be painted in any color, be transparent, translucent, matte or glossy, which is ideal for a minimalist living room interior or a futuristic bedroom design.
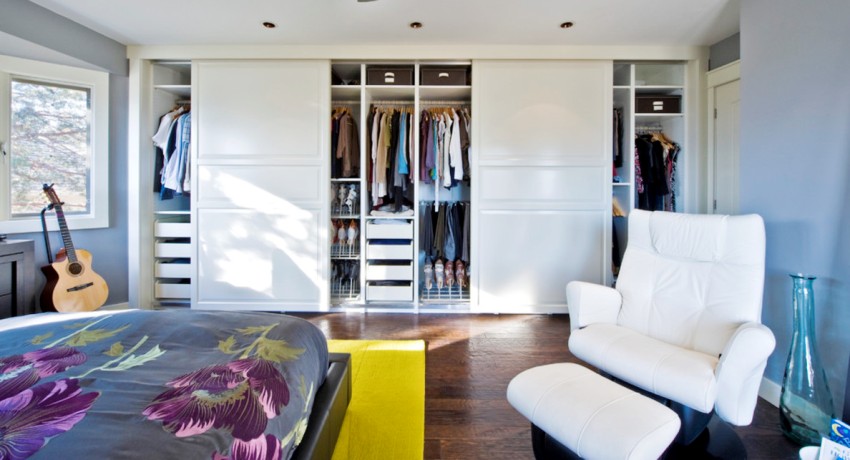
Acrylic plastic used for the manufacture of door facades in wardrobes - durable, lightweight and environmentally friendly
The facades of designer cabinets are often decorated with decorative acrylic. The doors are made of two matte or transparent acrylic panels, between which natural materials such as leaves, grass, butterflies, shells or bamboo are fixed. Thanks to its extraordinary appearance, such a wardrobe will become a real decoration of a room decorated in any direction.
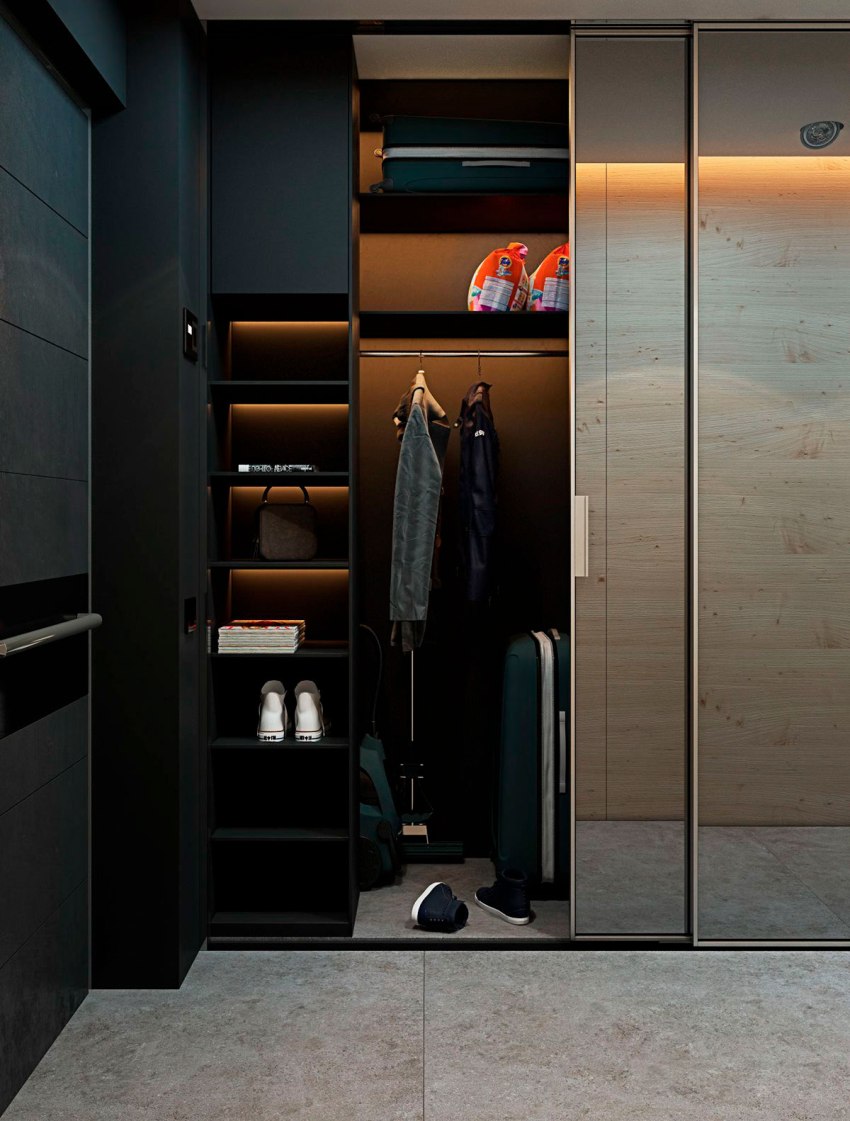
Plastic facades do not scratch, do not wear out, are moisture resistant and have a wide color palette
A new-fashioned solution that gives the room sophistication and solidity is the leather facade. It is stretched over MDF and chipboard panels. Artificial leather is available in a wide range of colors and textures. Such furniture is suitable for hallways, offices or libraries that meet the classic style. You can order a built-in wardrobe with a combined leather front in combination with glass, mirror or metal.
Useful advice! Such an elite front of the cabinet will be harmoniously combined with leather upholstered furniture, matched to the tone.
Stylish wardrobes with a non-trivial facade
In addition to traditional materials used for decorating cabinet doors, modern technologies and their various combinations are used. Facades can be decorated with stained glass windows, sandblasted ornaments and photographic images. A variety of patterns and patterns are applied to frosted glass or a mirror surface using a sandblasting machine. You can choose the appropriate version from the ready-made options or create a custom-made ornament. The price of a built-in wardrobe with such a facade is quite high.
Currently, many manufacturers apply a colorful image to the glass, which is clearly displayed in the photo of the coupe doors. In this case, the facade can be glossy or matte.For small spaces, it is recommended to choose panoramic images; for a bedroom, you can use a family photo.
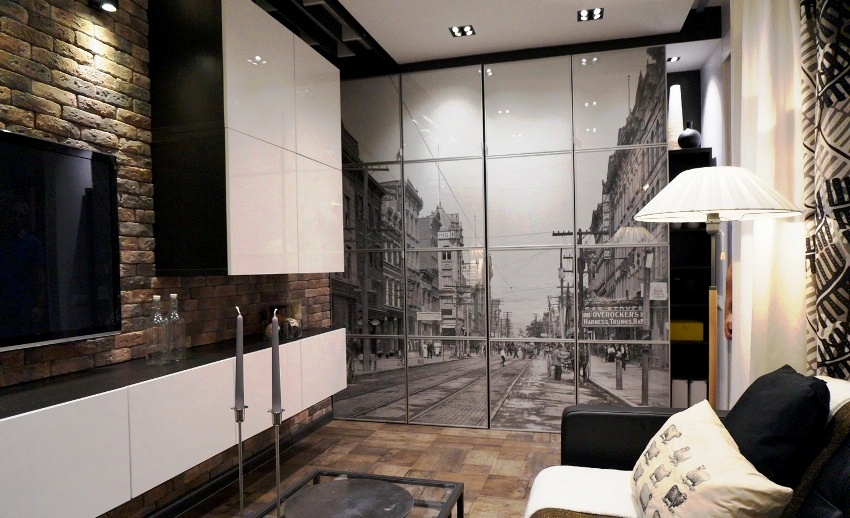
Sandblasted glass fronts of sliding wardrobes not only look great, but also bring some freshness and lightness to the interior
Useful advice! The photofacade should correspond to the chosen design of the room, as well as match the color scheme with the rest of the furniture.
Stained-glass facades look extraordinary and expensive. A living element created in this way fits perfectly into a classic bedroom, living room or hallway. Such a decoration has a fairly high cost, but a good quality stained glass facade will last for many years without losing its pristine beauty.
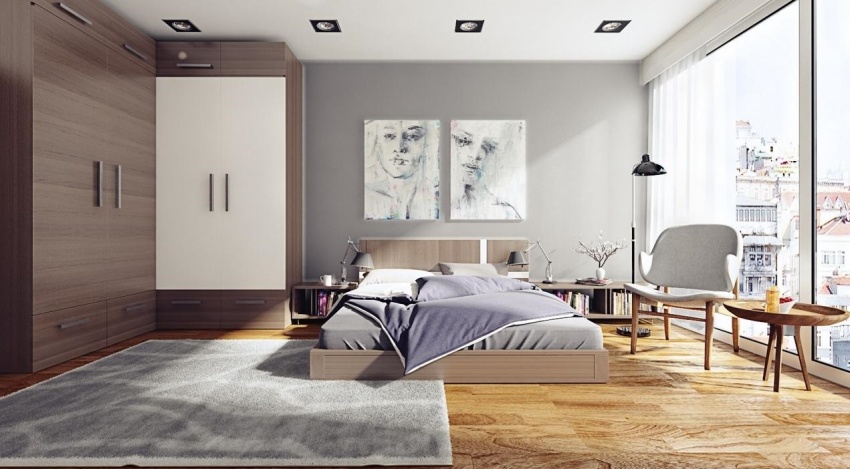
In order to diversify sliding-door wardrobes, which in general consist of only a few canvases of sliding doors, a combination of color schemes is used to create facades
Diy built-in wardrobe assembly sequence
The built-in structure can be installed in any room. This piece of furniture is the most spacious, multifunctional and stylish. Today you can buy a built-in wardrobe and use the services of assembly specialists, or you can independently assemble a structure from ready-made elements. The first option is more costly, while the second is laborious for the owner.
The installation of the cabinet begins with the assembly of the base. If the model is installed on adjustable legs, they should be used to level the horizontal level of the structure. Next, the vertical stiffeners of the cabinet are assembled, which are fixed to the base. The stability of the structure depends on their correct location. Then you should install cross-slabs, stationary shelves and attach the rods. The back wall is made of fiberboard. It is nailed to a rigid frame with nails.
The final stage is the assembly of the sliding door system. The first step is to install the bottom rail. It should not be rigidly fixed immediately. Roller wheels are inserted into it, along which the position of the upper rail is determined. The rails are attached to the floor and ceiling and a roller door is inserted into them. Its position is adjusted at the bottom of the end by means of a hexagon head screw. Further, a dust brush is attached to the bottom of the sash. Locking stops are installed at the ends of the lower rail.
Important! The door should slide easily along the guides without much effort.
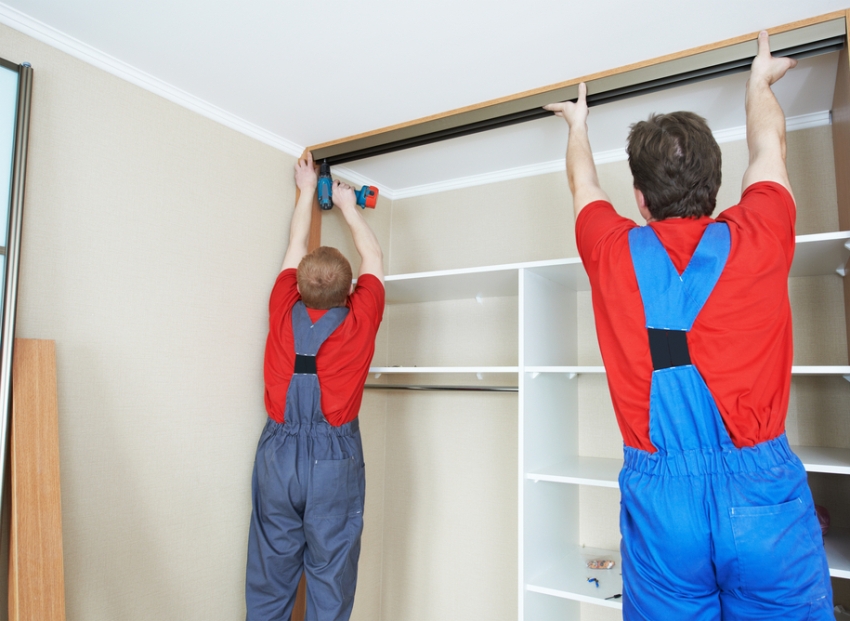
It is quite possible to assemble a wardrobe of the "compartment" type with your own hands, if you follow the step-by-step instructions
You can make your own doors for built-in wardrobes. A custom-made sliding system will cost much more. The canvas can be made of plywood, wood, mirror, plastic or glass.
A sliding wardrobe is a stylish, convenient and functional storage for a huge number of things. Due to its spacious design, relatively small dimensions, original facade, the product is an irreplaceable element of the room, allowing not only to arrange things, but also to become a highlight of the interior.
