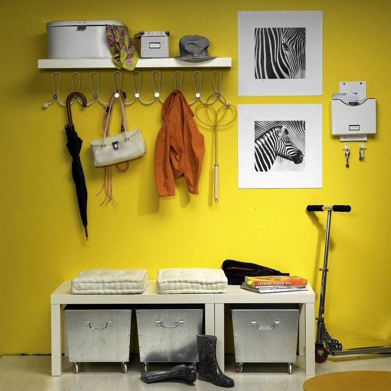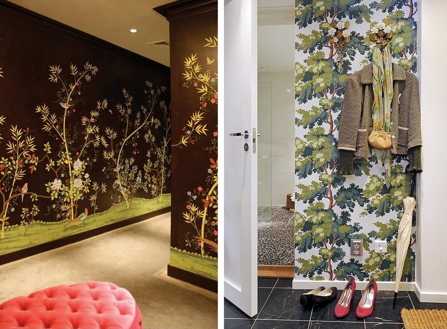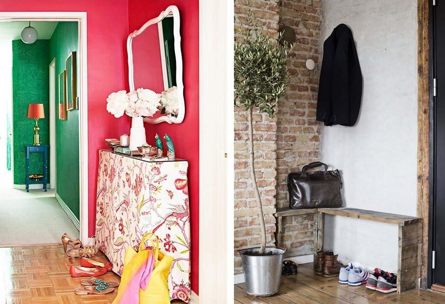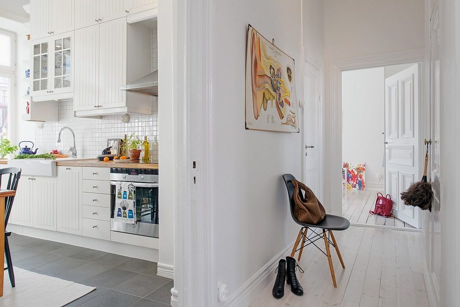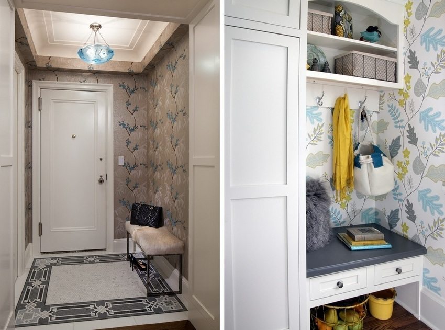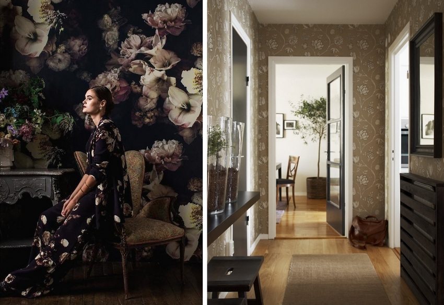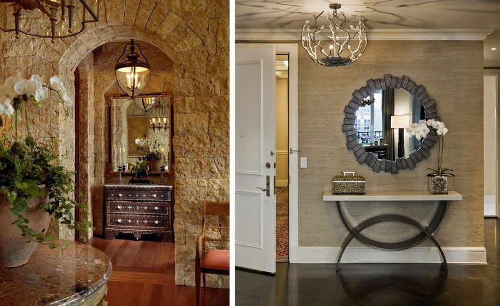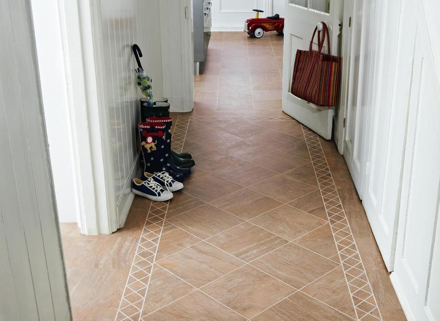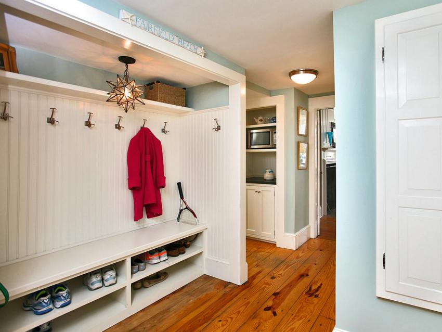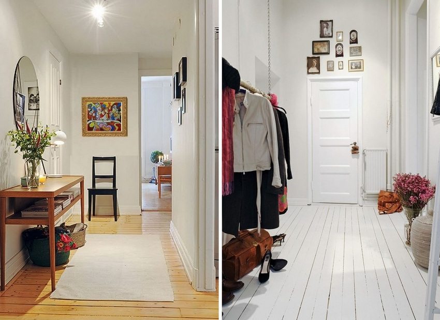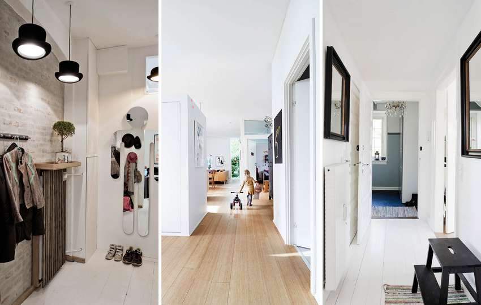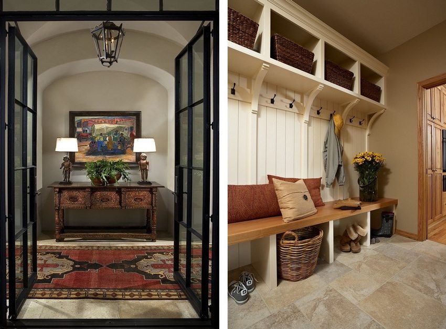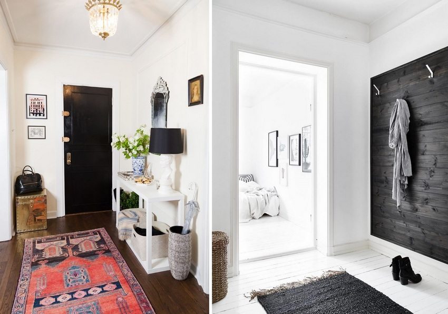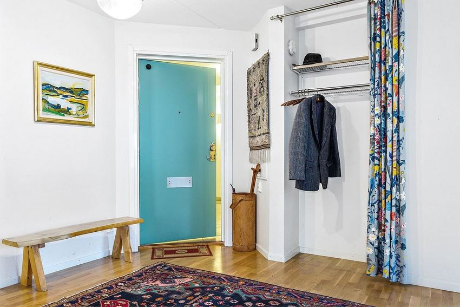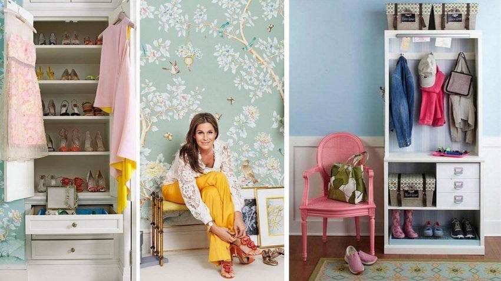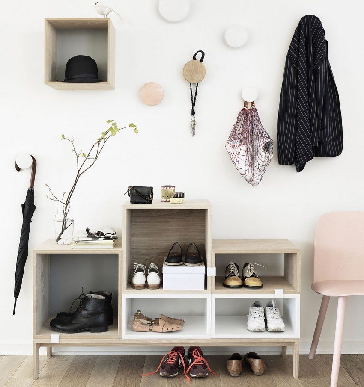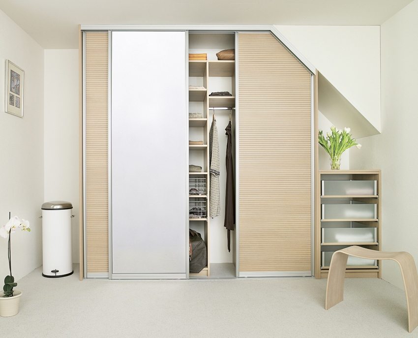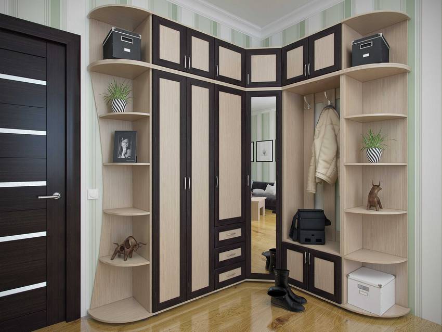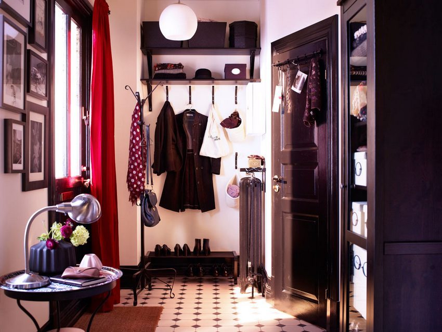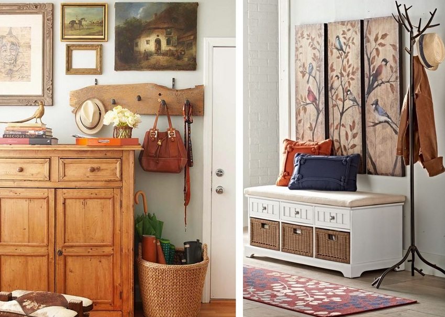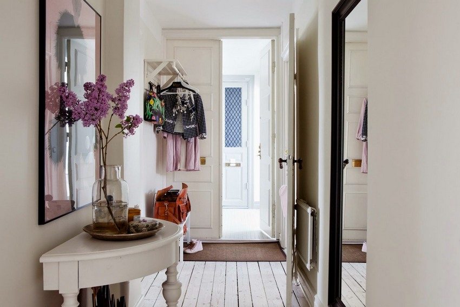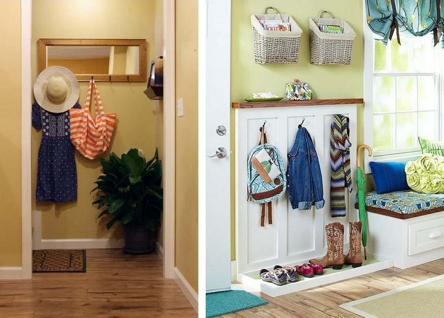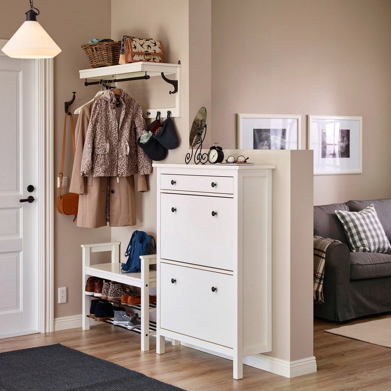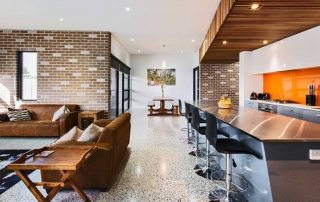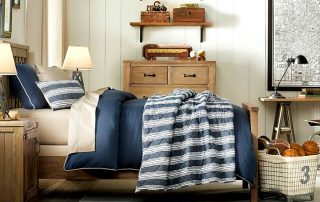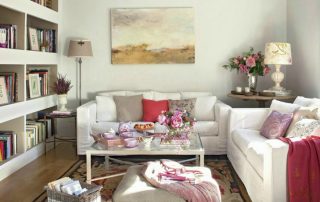The creation of a successful design of a hallway in an apartment is a question no less important than the interior in all other rooms, and often requires even more attention than a good repair in the kitchen, bathroom or bedroom... After all, it is in hallway your home begins and ends. The article "Design of an entrance hall in an apartment: photos of modern interiors" will help you make an interesting renovation and make the desired impression on guests from the very beginning. In addition, a corridor is an important functional component of any apartment, and therefore it requires a logical and convenient arrangement of furniture and a selection of colors.
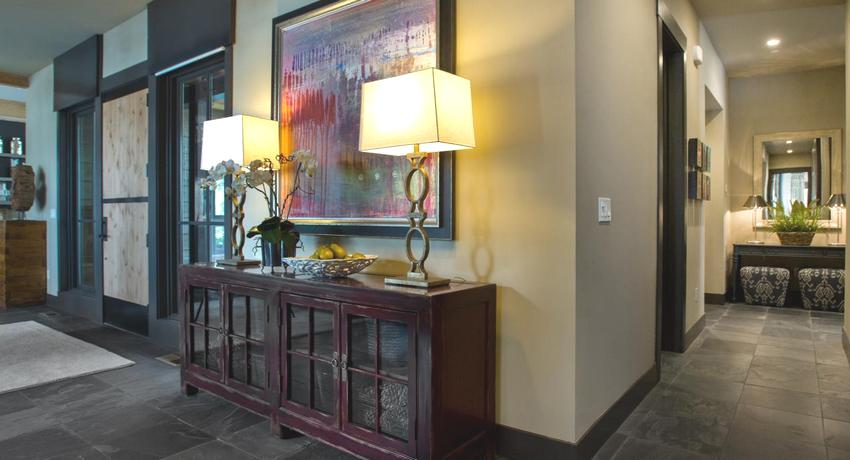
Hallway forms the first and most important impression of the apartment
Content [Hide]
- 1 Hallway design in an apartment in a panel house: photo ideas
- 2 Wall decoration and repair of the hallway in the apartment, photo illustrations
- 3 Ceiling and floor of a long corridor - design, interior, ideas and solutions
- 4 Repair of the corridor in the apartment: photo ideas
- 5 Doors and arches in a small corridor in the apartment: renovation photos
- 6 Choosing furniture and creating a hallway design in an apartment: photo
- 7 Creating a hallway for a narrow corridor
Hallway design in an apartment in a panel house: photo ideas
In panel houses, hallways are usually small and take up a small rectangular area. Therefore, creating a design hallway in a panel house, it is important to consider some features. Here are some useful tips and an overview of the photo of the design of the hallway in the apartment, which will help you create a stylish interior, as well as rationally use the space:
- built-in furniture is the best solution for a small area hallway... Do not clutter up the space with non-functional items;
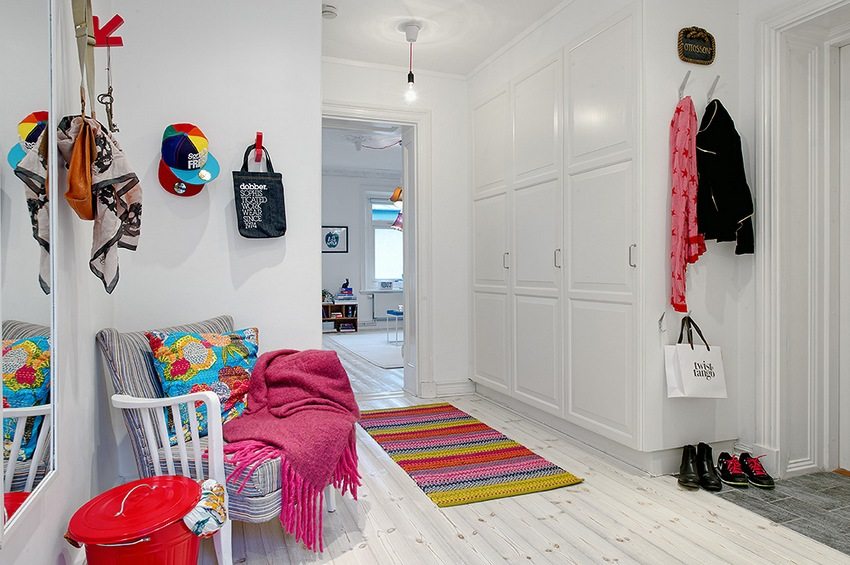
When decorating the hallway, it is best to use light colors, which will help to visually move the walls
- when decorating walls, it is better to choose light colors or wallpaper with wide horizontal lines. This will help to visually expand the walls and create a sense of spaciousness in the hallway. Use a photo of the interior of a narrow corridor in the apartment as a reference;
- use mirrors. A correctly placed mirror will not only be a great addition to the interior, but will also help expand the space. A bright unusual frame will serve as an excellent decor element;
- lighting plays an important role in the design of the hallway. You should not choose large voluminous chandeliers. They will take up a lot of space and make the interior heavier. Spotlights or wall lamps can be used.
Useful advice! The smaller the size of the lamp, the more spacious the hallway will appear. Combination lighting or pill-shaped ceiling lights can be used.
If you decide to repair the corridor in Khrushchev with your own hands, the photo instructions will be an excellent assistant for you.
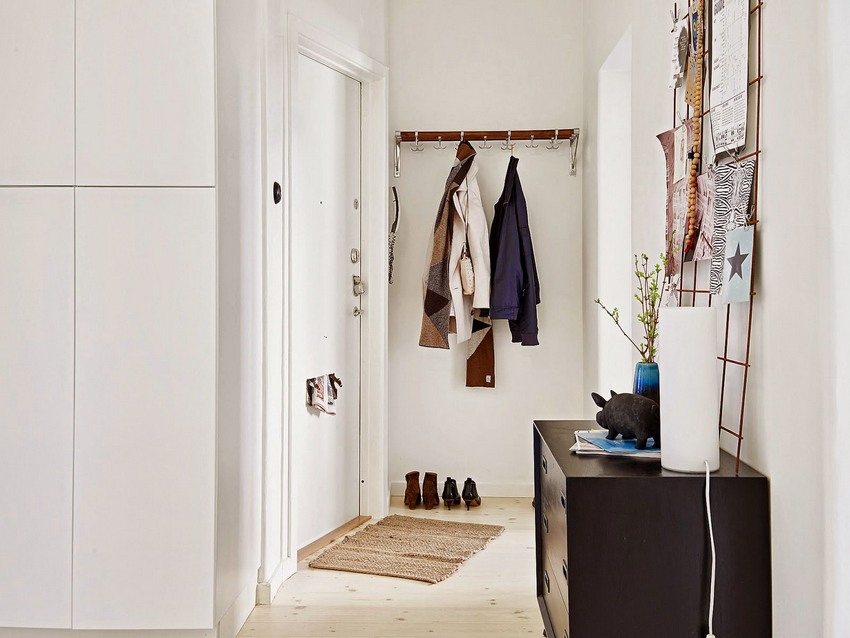
White color in the interior hallway visually add space
Useful advice! If you place a picture or artistic modeling in front of the mirror, then these decorative elements, reflected, will visually fill the empty space in the corridor.
The entrance hall is the most easily soiled part of the house, since all the dirt from the street gets into the corridor. Therefore, when finishing the corridor, it is important to consider how convenient it will be to care for the floor and walls in the future. See photos of hallways for small corridors.
Wall decoration and repair of the hallway in the apartment, photo illustrations
According to experts, the following options are most suitable for decorating the walls of the hallway:
- vinyl wallpapers - they are not subject to mechanical damage, so scratches and abrasions will not be visible. Moreover, in gluing, they are as simple as ordinary paper wallpapers;
- liquid wallpaper is ideal for the hallway. Contaminated areas can simply be cleaned, soaked and recoated;
- PVC or MDF panels are popular due to their strength and ease of maintenance. However, they are more difficult to install and require more time and skill to install.
Interesting solutions and photos of wallpaper for the corridor in the apartment can be found in specialized publications and on thematic sites.
Useful advice! The ceiling and floor must necessarily differ from the walls in color by several tones. Otherwise, it will feel like you are in a box.
What kind of wallpaper you prefer is only a matter of your taste, however, there are a number of recommendations that will help you approach the right interior design in the hallway:
- give preference to wallpaper with a dense color with a bright pattern. Avoid ambiguous, washed-out colors;
- you should not choose too dark wallpaper, since there are usually no windows in the corridor, and the lighting will only be artificial;
- wallpaper in the hallway should harmoniously fit into the overall apartment interiorwithout getting out of the general design.
Below are some photo ideas wallpaper for the hallway and a corridor for the apartment.
A narrow corridor is not a sentence yet. Of course, having a spacious hallway, you can embody many original ideas, but if you approach the issue correctly interior design, then there is a solution for a corridor with a very modest area.
The available photos of the design of a narrow corridor in the apartment will tell you the right decision when creating an interior.
Ceiling and floor of a long corridor - design, interior, ideas and solutions
Glossy surfaces are your faithful assistant in creating an interior for a narrow corridor. A light glossy ceiling and floor, selected in a single color scheme, will visually significantly increase the area of the corridor and create a sense of space and light.
A stretch two-level ceiling is ideal for decorating a small hallway. The lower level of the ceiling, which is in the shape of a rectangle, can be equipped with hidden lighting. This will not only allow you to successfully solve the problem of lighting in the corridor, but also visually enlarge the walls.
The second, the inner level of the ceiling, must be glossy. Thus, the light will be reflected from its surface, creating an even greater sense of space. After looking through the photos of the design of a narrow corridor in the apartment below, you will be pleasantly surprised by the variety of possible solutions.
Useful advice! If the corridor has a narrow, elongated shape, the lighting should be directed to one side. This will help to visually expand the walls.
Best used as flooring tiles or linoleum. Parquet, laminate and carpet are not very good solutions for a hallway, as they are not moisture resistant and can deform over time.
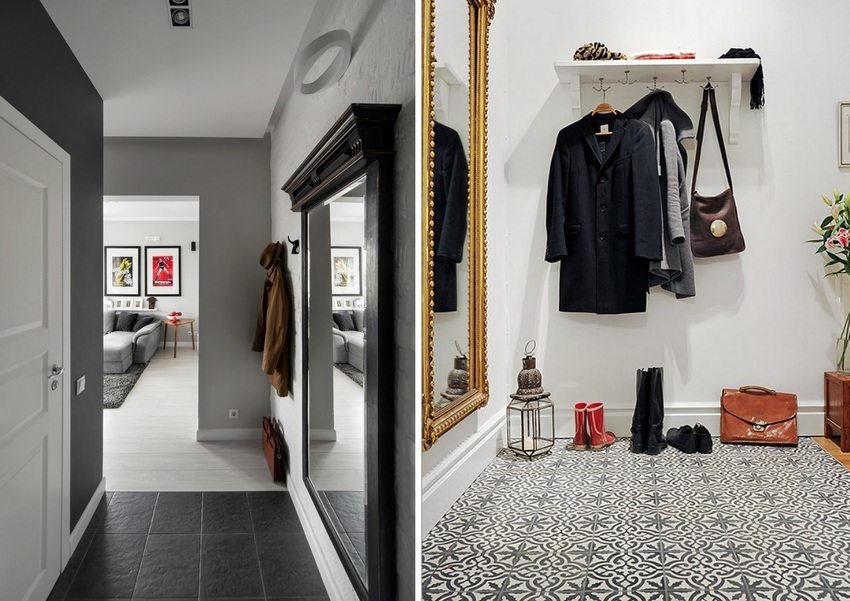
Laying tiles with an unusual pattern or texture will decorate the interior of a small hallway
It is also better to make the floor in the hallway light. You can give preference to the design of the floor with a covering with a pattern, but it is important to remember that the location of the pattern across the floor expands the space, and the pattern along the corridor, on the contrary, narrows it down. This idea is shown in the photo. Designing a long corridor in an apartment is not an easy, but at the same time, an interesting task.
Repair of the corridor in the apartment: photo ideas
If you have to choose materials for finishing a long corridor, then a combination of wallpaper with decorative plaster or stone finishing can be an excellent option. In the case of combining various finishing materials, it is worth adhering to a single color palette, while placing color accents in some areas. You can see attractive photos of the renovation of the hallway in the apartment below.
Useful advice! If you think that white is too easily soiled to decorate a corridor, then you should give preference to light green, blue, lilac or coffee with milk. These colors are also great for visually expanding the space in a small corridor. But remember that they must be light in color!
Doors and arches in a small corridor in the apartment: renovation photos
Doors always become a big problem for a small corridor. They require considerable opening space and often take up most of the corridor area. An alternative solution for a small corridor can be sliding doors or even their absence. You can arrange doorways in the form of arches. This will greatly expand and lighten the space. You can also use a macrame interior curtain.
The combination of practicality and beauty is the key to creating good design in the hallway... No matter how modest the area of your corridor is, it is possible to achieve a balance between these qualities. Before starting repairs, look on the Internet for the proposed photos of repairs in the corridor in Khrushchev.
The most important thing in interior design is to correctly assess your capabilities and needs. By correctly assessing the conditions provided, you can highlight the positive aspects of your hallway and hide any flaws in the layout. This issue is especially relevant for the Khrushchev women. Fortunately, in our time, it will not be difficult to see various photos of repairs in the corridor in a panel house.
Choosing furniture and creating a hallway design in an apartment: photo
The small area of the Khrushchev does not allow to accommodate a large amount of furniture, and even more so, decorative elements. Therefore, when planning repairs in the hallway, immediately abandon the idea of acquiring large furniture.
Below you can see the spectacular photos of the repairs of the hallway in the panel house.
Useful advice! Do not forget about the real dimensions of your corridor at each stage of the renovation, and purchase only those furniture and decor elements that will be really appropriate and practical.
If we talk about choosing furniture for the hallway in a small apartment, then built-in furniture would be an ideal option. A narrow sliding wardrobe with sliding mirrored doors is an excellent solution for a narrow corridor. Such a cabinet will not take up too much space, and at the same time the mirrors on the doors will visually increase the area of the corridor.
Shelves or hooks can also be used instead of a cabinet. Hooks take up the smallest space and, as a rule, are used only when furnishing the hallway is not at all possible.
The Internet is full of photos of the design of the hallway 4 sq. m in the apartment. But what if even less is allocated for the corridor in your apartment? It is found that in the Khrushchevs, the hallway is 2.5-3 square meters. If, with such a layout, the front door opens into the apartment, then there is no question of furniture at all.
In this case, it is worth thinking about redeveloping the apartment, or storing things in a dressing room or another room. But even in this case, the correct selection of the interior is a prerequisite for creating a cozy home. Before starting repairs, look at specialized sites for photos of repairs to the corridor in the apartment.
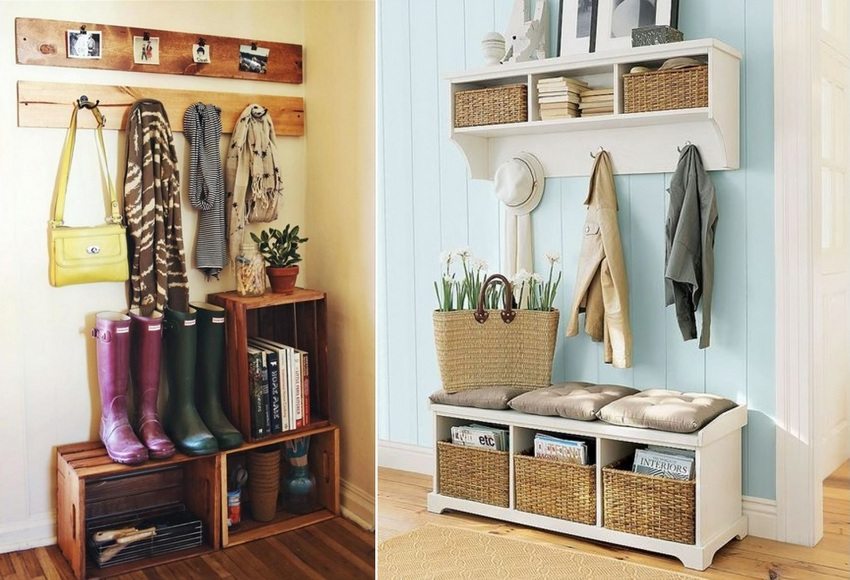
A fresh solution for a small apartment will be the interior of the hallway, decorated in Provence style
Useful advice! If the area of your hallway does not allow you to place any furniture, limit yourself to hooks for outerwear and a shelf for shoes.
Minimalism is your best assistant in creating an interior for a small hallway. This option is great for narrow corridors in an apartment. Photos of hallways made in this style can be viewed on the Internet.
Related article:
Wallpaper for the walls of the hallway and corridor. Photos of the best ideas, tips for choosing colors and patterns. How to choose wallpaper for the hallway and corridor. Requirements they must meet.
Creating a space that is not cluttered with furniture and unnecessary things is not an easy task. But nevertheless it is doable. In addition to bulky furniture, there should be no excess clothes in the corridor. Store in the hallway only the actual things of the current season, that is, those that you are wearing at the moment. The same goes for shoes. The proposed photos of repairs in the hallway of a small apartment clearly confirm this.
Corner structures in the design of a long narrow corridor in an apartment: photo selection
If there is a free corner in the hallway, it is possible to create a corner structure that will take over all the functional concerns. Of course, in Khrushchev buildings, the creation of such structures entails some difficulties, but there are also clear advantages in favor of such a solution.
Firstly, you do not have to think about how to arrange furniture along the wall in a narrow corridor, and secondly, it becomes possible to place a corner in the hallway closet... This will significantly save space, while retaining the ability to store a significant amount of things in the hallway.
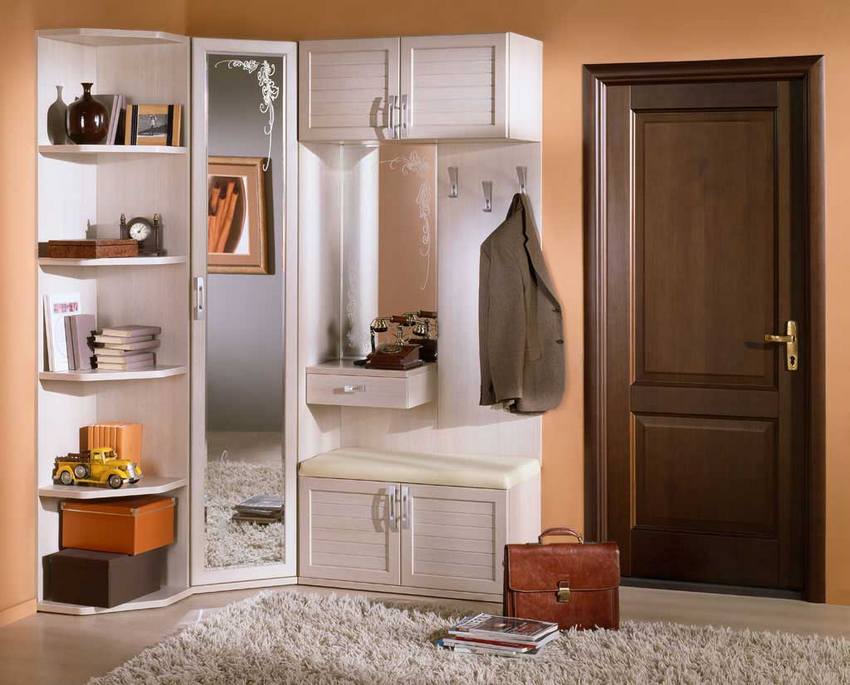
The corner structure should be not only functional, but also in harmony with the interior of the hallway
After looking at the photos of repairs of a narrow corridor in an apartment, most likely, you will understand that you will have to order the manufacture of a corner structure to order, taking into account all the features of the layout of your apartment and making individual measurements. Therefore, you will have the opportunity to independently plan what the structure will be. Here are a few points you should pay attention to:
- the structure must be solid. That is, several compartments for storing various things should be located in one place at once. Look at the photos on request: a narrow corridor in the apartment - design, photo;
- rounded corners are preferred over sharp ones. Since the structure will occupy the entire corner, and this is a significant part of the hallway area, it is better if its corners are rounded. This will not only improve its appearance, allowing it to look organically in the interior, but also allow you to move more freely around the apartment without clinging to protruding corners.
Considering all these tips, it is quite possible to create an interesting design for a narrow corridor in an apartment. Real photos confirm this.
Creating a hallway for a narrow corridor
Below in the photo we can see photo-ideas for repairs in the corridor. A long corridor, as a rule, entails difficulties in arranging furniture along the walls, or does not fit any furniture at all. If the walls of the corridor are too long, it would be wise to divide them into zones. Division into zones is carried out using different-level ceilings or a combination of different floor and wall coverings.
Photo wallpaper for a narrow corridor in an apartment, with a perspective in the drawing, can be an excellent solution for the visual expansion of a narrow corridor.
Useful advice! In order to rationally use the space in a small hallway, you can mount a mezzanine under the ceiling. This will allow you to store some of the necessary things in the corridor, while not cluttering the space with furniture.
Before you start arranging furniture in the hallway, it is worth considering in detail how to arrange all the pieces of furniture, because a lot of things should be stored in the corridor.
After reviewing the proposed photo of hallways for narrow corridors in an apartment, you will make sure that the furniture in the hallway is divided into the following zones:
- for storing things - these can be sliding wardrobes, cabinets or dressers, shelves, mezzanines;
- for relaxation - small armchairs or chairs on which you can sit;
- additionally in the hallway there may be a table or small shelves on which it is convenient to place all sorts of little things or put keys and bills.
For example, on the Internet there are many photos of the design of a small hallway in a Khrushchev apartment.
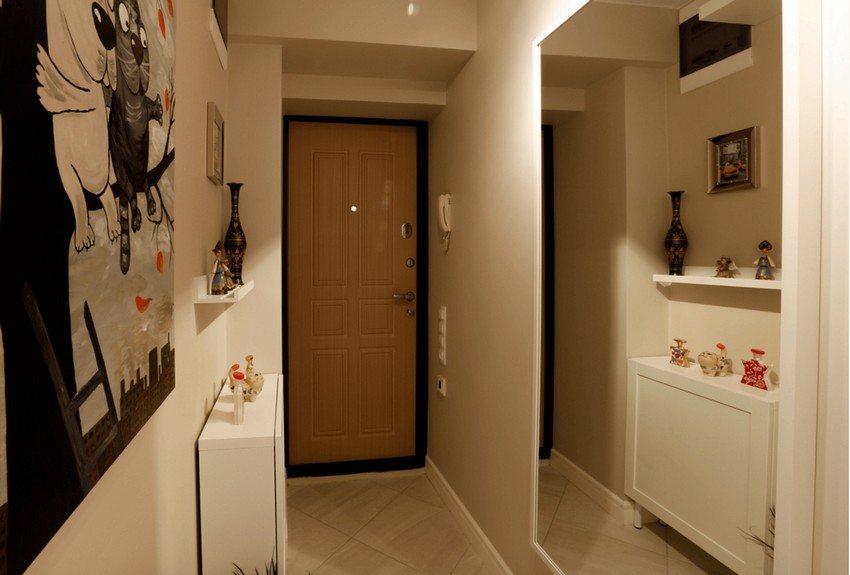
A correctly positioned mirror will not only be a great addition to the interior, but will also help expand the space.
Ideally, an element from all three zones should be present in the hallway, for example: closet, curbstone and chair. A mirror is considered an obligatory element of the hallway interior.
If the size of the hallway does not allow placing elements from all three necessary zones, then combined furniture can be used. So, correctly selected shelf for shoes, perfectly replaces a chair or armchair.
Useful advice! If you want to decorate the hallway with paintings or photographs, then it is better to place them horizontally. In a small corridor, you should not hang too large decorative elements - this is an unnecessary clutter of space.
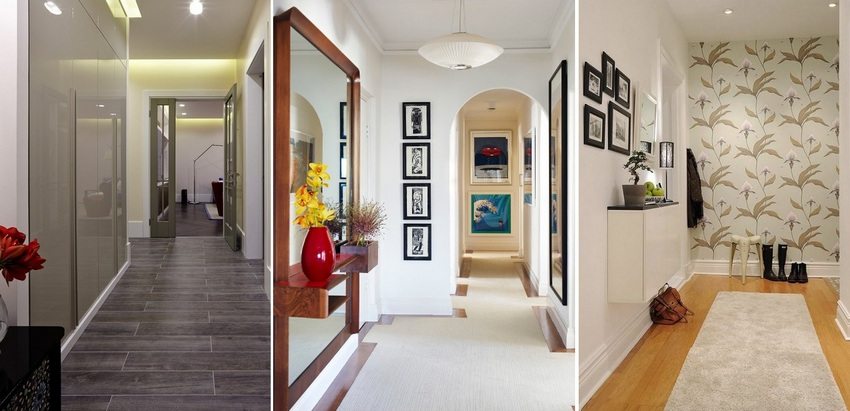
In the case of combining various finishing materials, it is worth adhering to a single color palette.
It is worth noting that in small hallways you should not place a color emphasis on furniture. It is better to choose furniture of modest size in the color of the overall tone of the hallway. This will allow you to feel a little free even in the smallest hallway.
As a floor covering, you can choose tiles of unusual colors or with an original pattern. This will significantly decorate the interior, while not taking up space.
Stretch or suspended ceiling structures with built-in lighting will make your hallway more interesting and brighter. Mirror elements can be used in the design.
If you want to make an unusual, original repair of the corridor in a small apartment (there are plenty of photo examples for this), while not cluttering it with unnecessary interior details, you should listen to the advice of designers and be guided by your own taste. Photos of the design of a small hallway in an apartment can serve as a source of inspiration for you.
