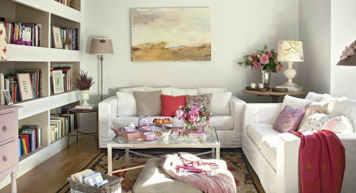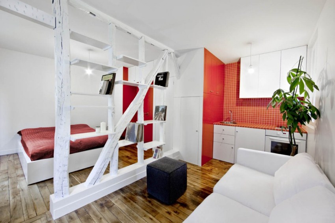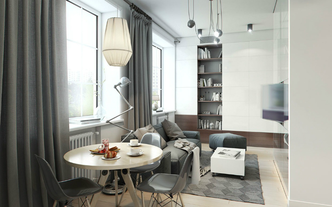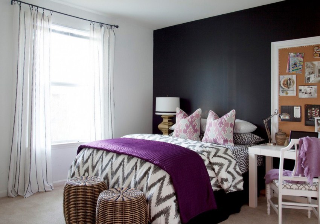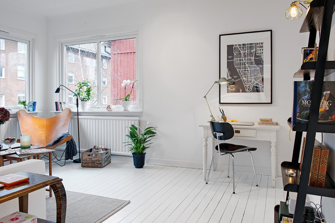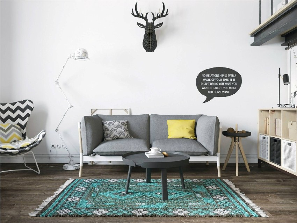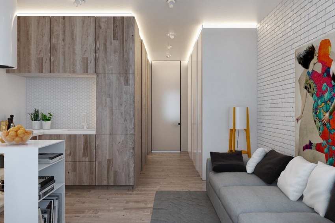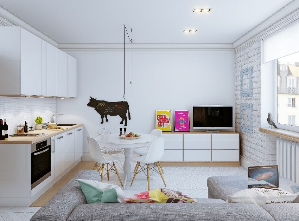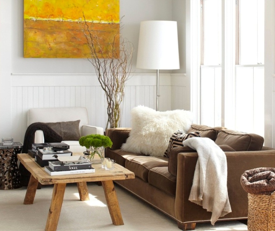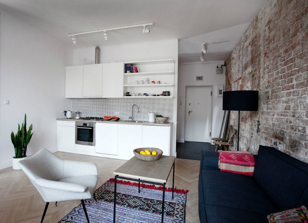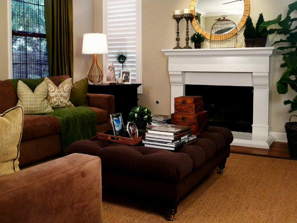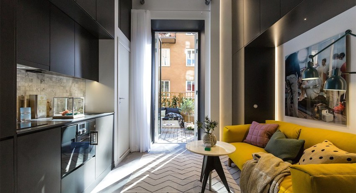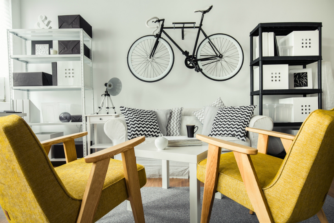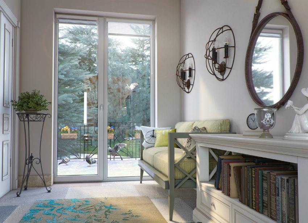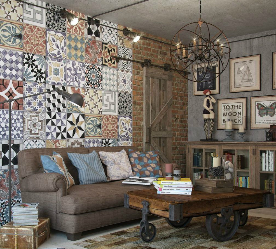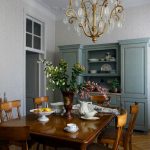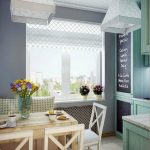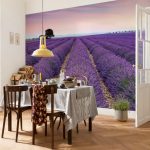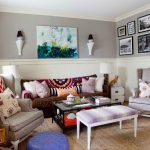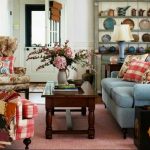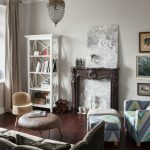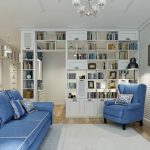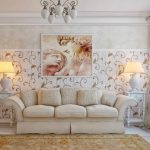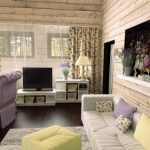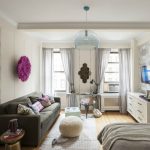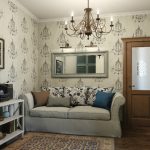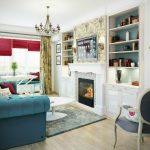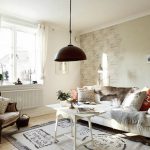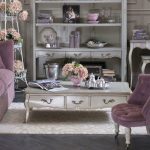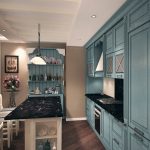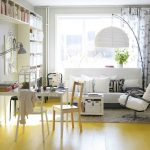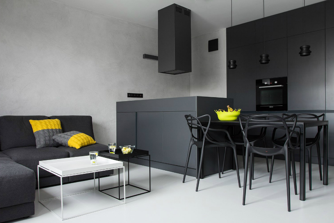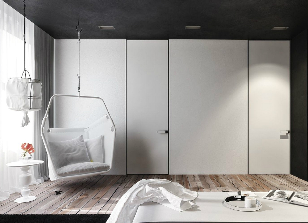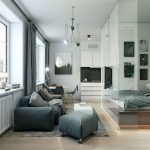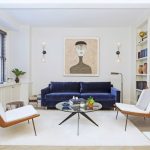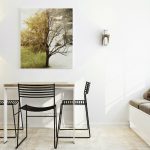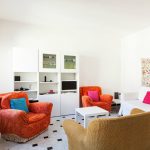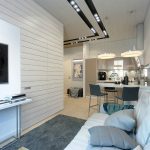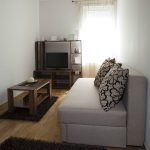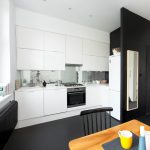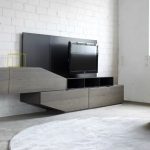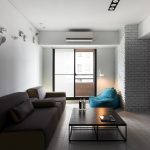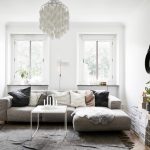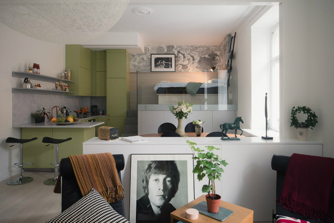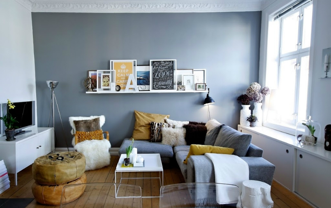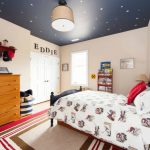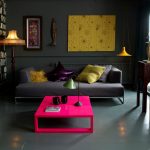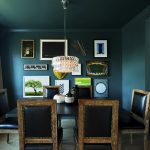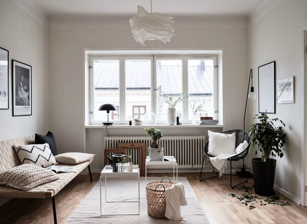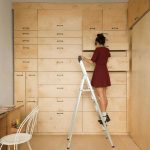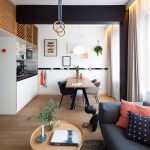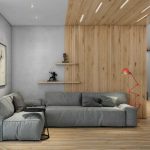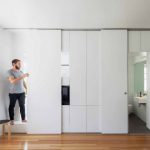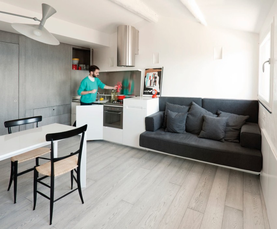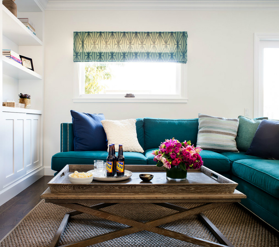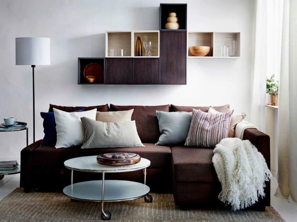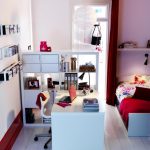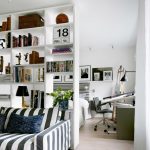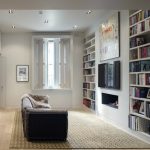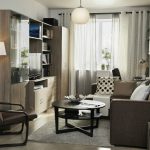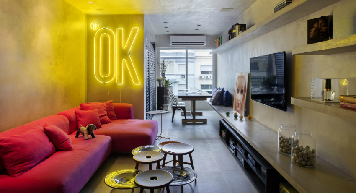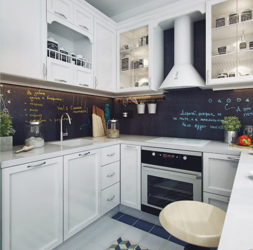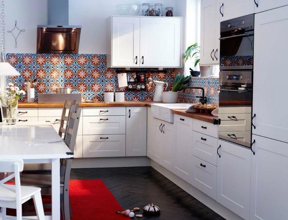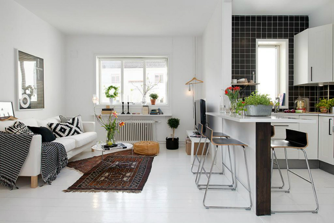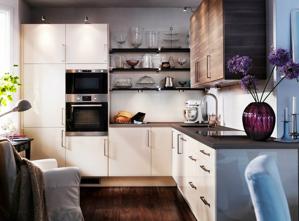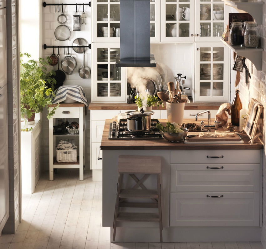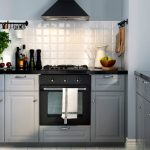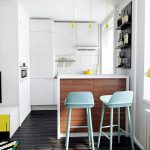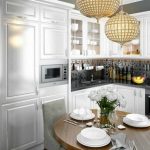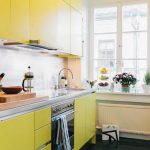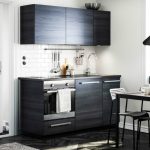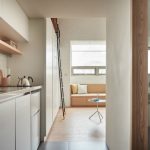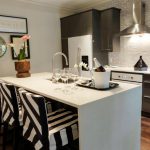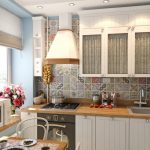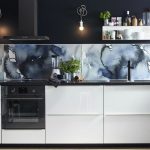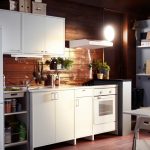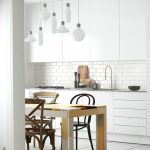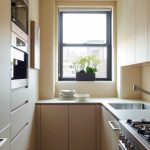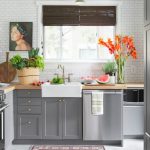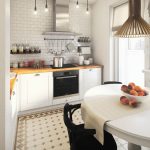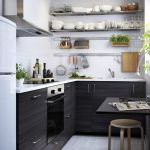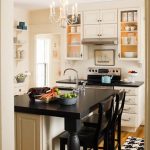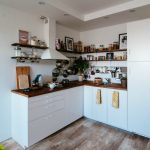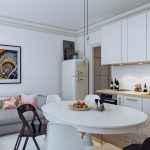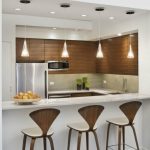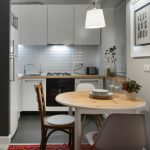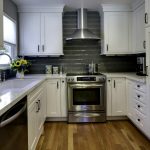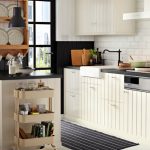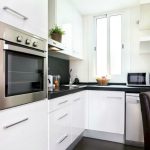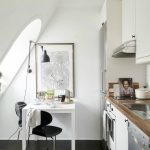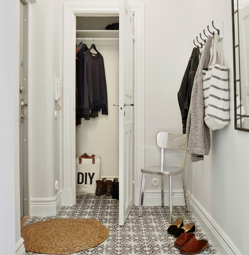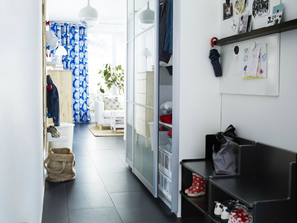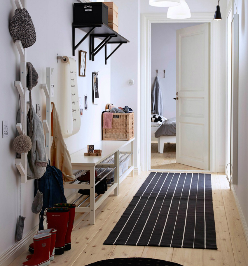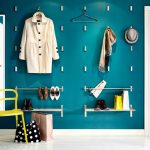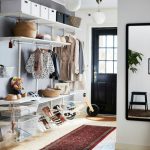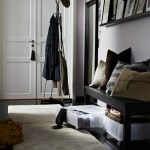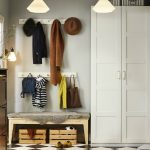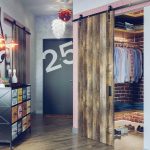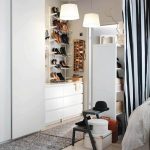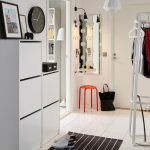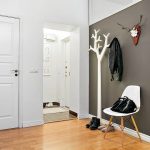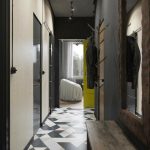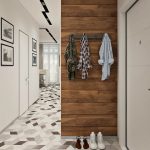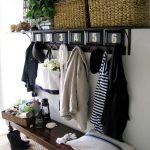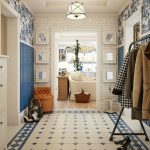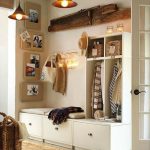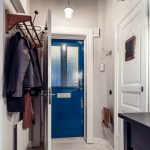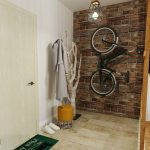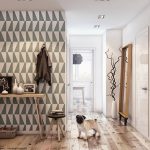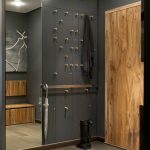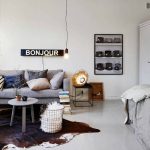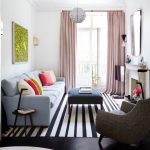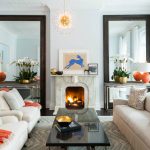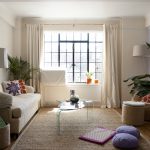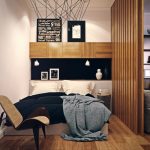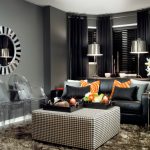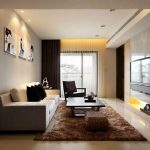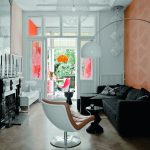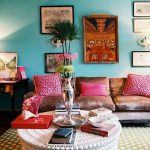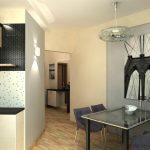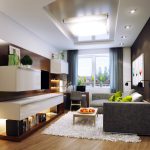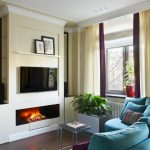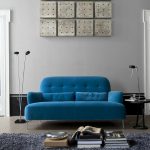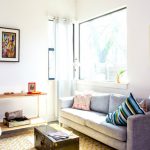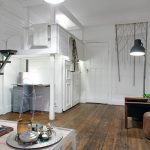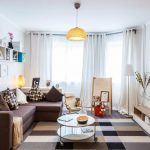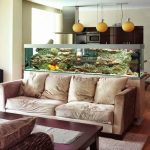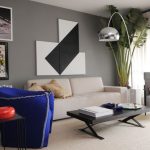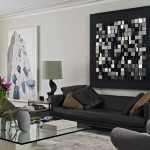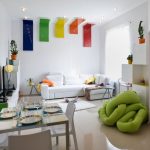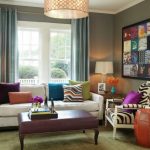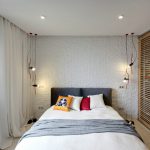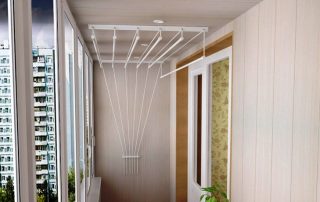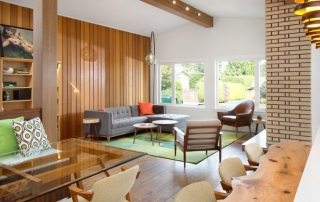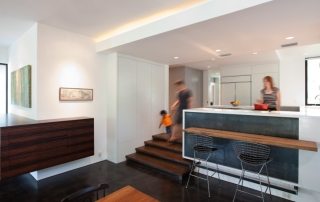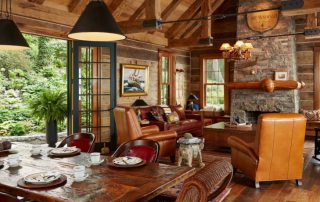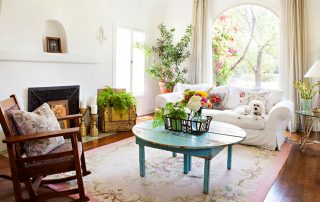Today, many are looking to move away from the epoch-making, lush and luxurious styles of interior design. Restraint, clarity and minimalism replaces solemnity and sophistication. The optimal and modern solution is the desire to decorate the interior of the apartment simply and tastefully: photos and stages of creating the correct room design are proposed in this article.
Content [Hide]
- 1 The interior of the apartment is simple and tasteful: photos for inspiration
- 2 Interior design styles of a one-room apartment: photo examples
- 3 Modern interior of the hall in the apartment: photo ideas for room decoration
- 4 How to decorate a kitchen interior simply and tastefully: photo options
- 5 The interior of the hallway in the apartment: photo of the entrance group
The interior of the apartment is simple and tasteful: photos for inspiration
New, discreet and at the same time comfortable design of the living space has become the most popular among other styles of apartment interior. This is due to the small area of the apartment as a whole, as well as its individual rooms, where it is necessary to create a cozy, comfortable, free and modern environment based on: minimum budget, maximum functionality.
Very often people try to renovate their apartment on their own, changing the color scheme of the room, furniture, textiles. But instead of refined and unique, it turns out a tasteless and ridiculous room. In order not to get such a deplorable result, you should be guided by simple recommendations that will help you independently turn an ordinary apartment into a real design masterpiece. Photos of the interiors of economy class apartments clearly demonstrate this.
Small rooms should be decorated in light colors. An exception may be the use of dark shades on one of the accent walls. Such a design secret will add additional depth to the room and increase the free space, as can be seen in the photo of the interior of a one-room apartment of 20 sq.m.
Another effective solution for the visual enlargement of the room is the same floor covering throughout the apartment, which will unite into a single space all the structural elements of the apartment, despite the different styles of decoration for each of them. Such a designer find is shown in the photo of the interiors of a two-room apartment of 54 sq.m.
Do not try to clutter up a small area of the apartment with massive, heavy carpets. For comfort, a small floor covering will be enough near the bed or seating area.
The ceiling should be decorated in a tone lighter than the walls. This will add extra height to the small space. The maximum freedom will be brought by the use of spotlights, small chandeliers, wall sconces, small shades hanging parallel from the ceiling. On the example of the interior of a small apartment (the photo confirms this), combined lighting was used with the help of bright spotlights and wall sconces.
Useful advice! Do not use massive, bulky chandeliers. They will "crush" the overall environment.
For a modern style "simple and tasteful" it is unacceptable to use a large number of decorative elements. They clutter up an already small space. Such chaos is visible in the interior photo. studio apartment 18 sq.m. It is better to put all your favorite knick-knacks in a stylish wall cabinet, leaving a designer wall clock, an unusual floor vase or a modular picture.
There should be a minimum of furniture in a modern apartment. It should be as functional as possible, but not too cumbersome. Modern mobile furniture is ideal for this task: wardrobes full-wall storage, folding sofas with internal niches, bunk coffee tables, soft poufs with interior space. Illustrative examples of the use of mobile furniture can be seen in the photo of a one-room apartment of 34 sq. m., the interior of which is made in the style of minimalism.
Unconventional placement of furniture along the walls is a good method of freeing up extra space. You can use corner mezzanines, place a sofa across the room, which can additionally zone the room. Such an unusual arrangement of furniture can be seen in the photo of the interior of one-room apartments of 40 sq.m.
Useful advice! In an ordinary apartment, you can use a two-level arrangement of furniture, placing the sleeping area on the second tier, and the storage system on the first.
Stylish roman blinds, vertical blinds, light, flowing tulles, which give additional airiness to the space, are ideal for a discreet but effective window decoration.
Related article:
Modern apartment interiors: photos of inspiring apartments
The article will consider in detail the most popular interiors of apartments in a modern style: inspiring photos of interesting solutions.
Interior design styles of a one-room apartment: photo examples
There are several directions in modern design, thanks to which you can decorate an apartment simply and tastefully.
Easy and casual provence
This style came from impregnable, refined France. It is characterized by airiness, lightness, luxurious simplicity and not defiant antiquity. All elements of the room are decorated in restrained pastel colors. If you want to get away from ordinary paper wallpaper, they will look original in ordinary apartments liquid wallpaper, photos of interiors clearly demonstrate this.
Furniture should be chosen with a simple design with a slight antiquity effect. These can be wooden tables, wicker sofas and armchairs, antique dressers and sideboards. In the photo of the interior bedrooms a wrought iron bed with discreet textiles looks simple and tasteful, which is an ideal element for embodying the Provence style.
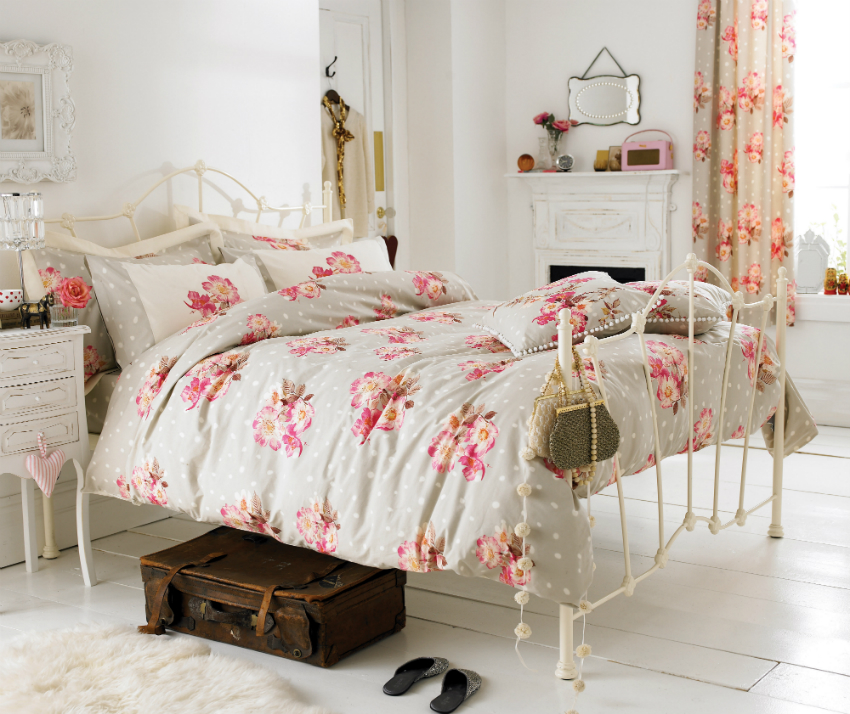
Having issued bedroom in provence style, you can bring lightness and French charm to home interior
Useful advice! A large number of indoor flowers in unusually decorated flowerpots will add naturalness and liveliness to the apartment.
Products made of snow-white porcelain, ceramics with patterns of floral motifs and abstract illustrations will look perfect as decorative elements. Translucent, flowing curtains should allow the maximum flow of natural light into the room. Textiles should be chosen from chintz, satin, cambric with bright ornaments that will dilute the plain room. The room, decorated in the Provence style, can be seen in the photo of the interior of a one-room apartment of 30 sq.m.
High-tech youth style
This is the newest trend in modern room design. It is characterized by pragmatism and minimalism. It involves the use of the most modern technologies in everything: in the decoration of the premises, in lighting, in the choice of furniture and household appliances, decorative elements and textiles.
This style is characterized by strict adherence to geometry. Glass, metal, plastic, mirror surfaces are widely used here. Harmoniously in this design will look white doors with chrome handles, as shown in the photo of the interior of a two-room apartment.
Strict minimalism
The room is decorated in a monochromatic light palette without unnecessary bright accents. For wall decoration, it is permissible to use natural materials such as stone, concrete, cork fiber. This style assumes a minimum amount of furniture, decorative elements, textiles. Everything should merge into a common airspace. Glass walls can be a good design solution, which will additionally increase the size of the room, which is clearly displayed by photos of the interior of a small apartment.
Modern interior of the hall in the apartment: photo ideas for room decoration
The hall, or living room, is the most important room in the apartment. This room is simultaneously designed for a comfortable family vacation and for receiving guests. Therefore, it should be stylish, presentable, comfortable and harmonious. All materials for decorating the living room, decor and furniture should ideally reflect the chosen style of the room.
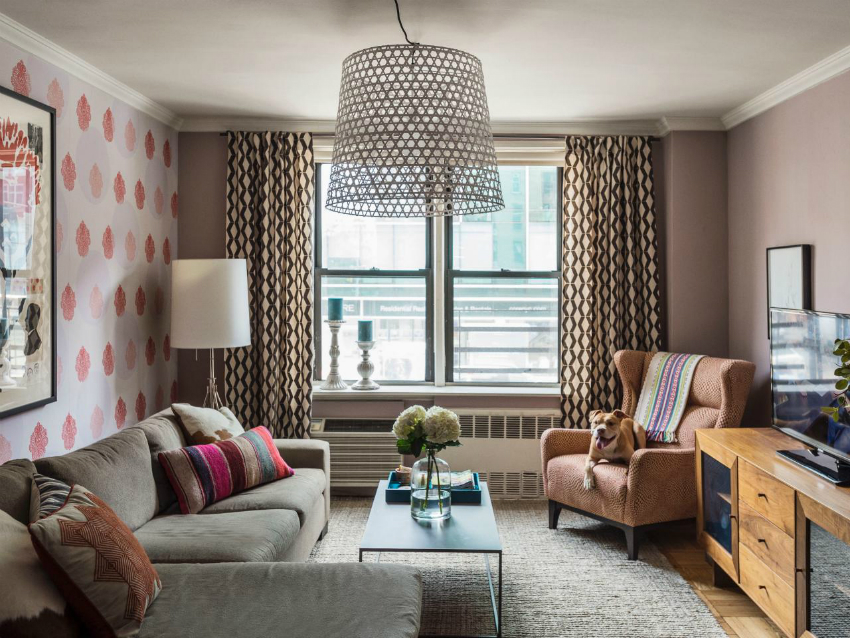
The living room is the main place in the house, so the interior in this room, first of all, should be cozy.
The very phrase “simple and tasteful” implies the absence of unnecessary elements in the interior that overload the interior space. Here you can use cheap and economical materials, or give preference to expensive furnishings and furniture. Despite this, you should think over every little detail when decorating a room.
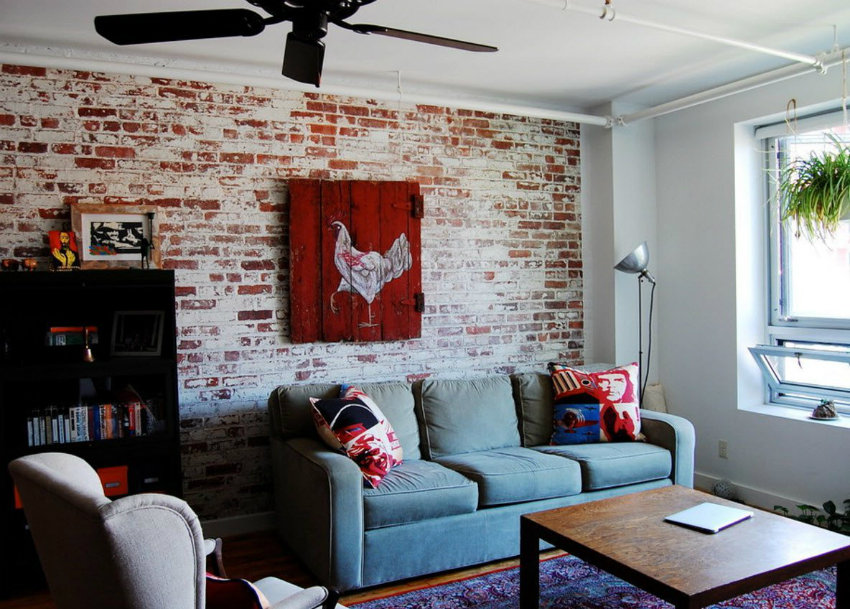
It is important not to use large cabinets for small rooms - you can replace them with small shelves with baskets or drawers
At the first stage, the purpose of the living room should be determined, which can be divided into separate zones, in the case of the design of a studio apartment. You can visually divide the common space into separate functional areas by changing the level of the floor or ceiling, lighting elements, using open shelving and glass partitions.Such design tricks, brought to life, can be seen in the photo of the interior design of the hall in the studio apartment. The kitchen and living area can be divided using bar counter.
To visually enlarge a small room, and make a spacious one even more comfortable, it is necessary to correctly choose the color of the coatings. For the color scheme of walls and ceilings, preference should be given to muted tones.
A white stretch ceiling will look perfect. Its surface can be glossy or matte. For classic minimalism, a calm matte surface is suitable, and for more modern styles, it is better to use a gloss that will additionally reflect light. Using drywall, you can create a custom ceiling or paint it with white paint.
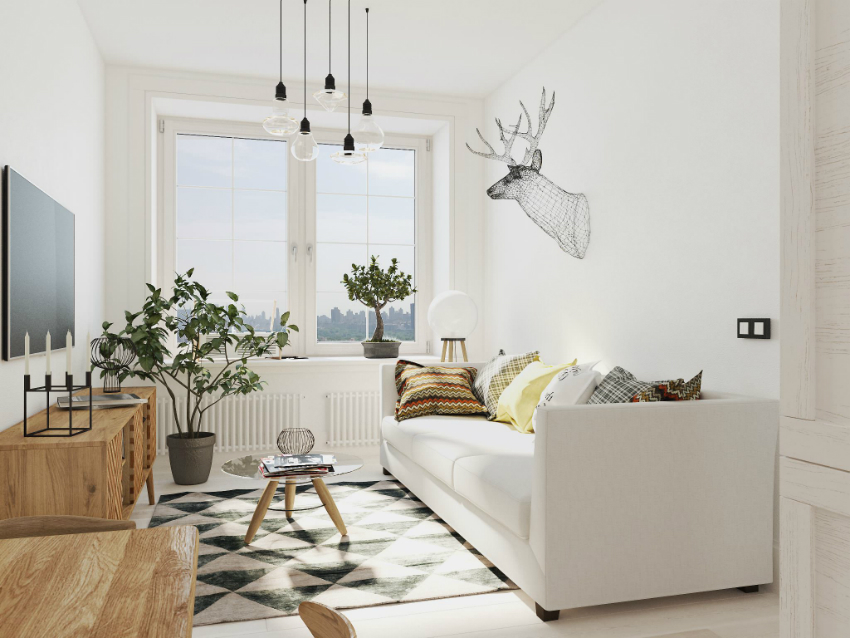
The interior, decorated in a monochromatic white color scheme, looks very cozy due to the decor and indoor plants
Useful advice! Do not use a color palette to paint the ceiling. This will make the room lower and darker, as the photos of the interiors of a small one-room apartment prove.
The living room floor should be practical, durable and moisture resistant. Parquet is an ideal floor covering for a large hall. Other materials that imitate natural wood (linoleum, laminate) will also look elegant and concise.
Useful advice! The coating in sand or brown color will look good.
For walls, you can make a simple finish by pasting them with non-woven or vinyl monochromatic wallpaper with a barely noticeable pattern. For rooms that get little natural light, use light, warm colors, and for sunnier rooms, even cold monochromatic colors are suitable. This solution has found practical application in the interior of a living room in an apartment of 20 sq.m. Photos clearly confirm this.
To decorate the hall, you can use not only pastel colors. Sunny yellow can fill you with a sense of joy, green can calm you down after a hard day's work, you can relieve stress and cheer up with a gentle blue tint. This play of color is clearly shown in the photo of the living room interior. An apartment in which dark furniture is supposed to be used should be decorated only in light, pastel shades.
Comfortable furniture
Living room furniture should match the flooring perfectly in color and style. Modern, laconic design offers crisp lines and neutral calm tones that help you relax and unwind. Motley bright colors, gilding, stucco - inappropriate in a simple, restrained interior.
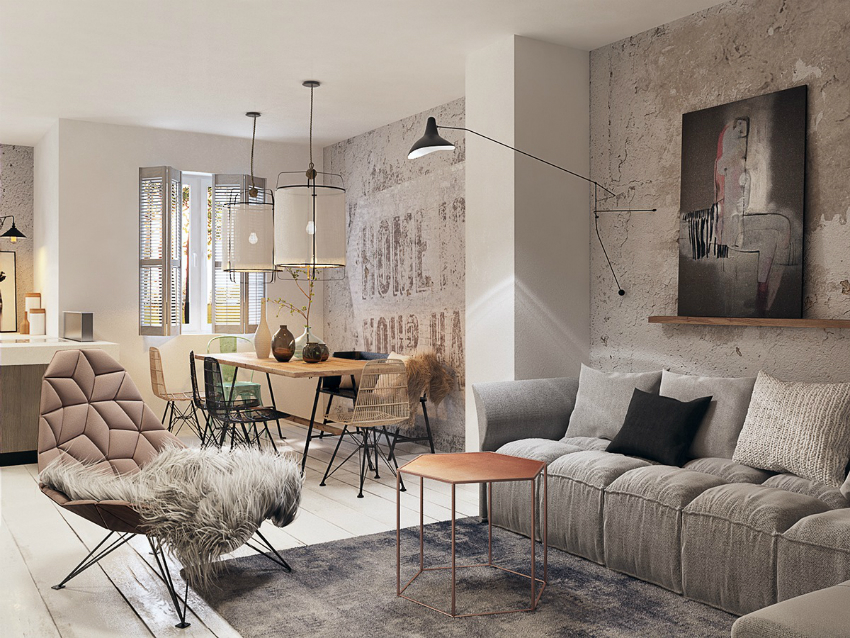
Comfortable, interesting furniture as well as textured wallpaper for the hall help to create a unique interior
The main piece of furniture in any living room is a comfortable, stylish and cozy sofa. The most popular are gray, beige, brown and navy blue. Purple, green, peach sofa also look good on a light background.
The simple, modern style is characterized by the strict geometric shape of the sofa. There is no place for a lush headboard and armrests, curved legs and bright upholstery. Depending on the layout of the room, you can purchase a corner or straight sofa. It should be placed opposite the chosen aesthetic center of the room, which can be a home theater, fireplace.
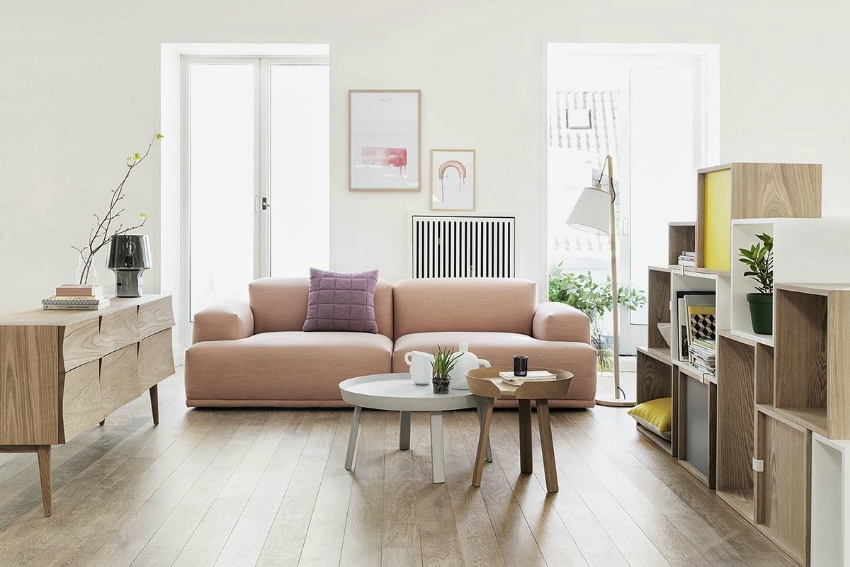
Interesting, light furniture can complement Interior Design
Around the sofa, you can arrange armchairs or soft poufs for guests. A small round or oval glass coffee table can be placed near the sofa. Various options for placing furniture in the hall of a small apartment, photos of the interiors of which can be found on the Internet, allow you to choose the most successful solution for a particular case.
Useful advice! For upholstered furniture, it is recommended to purchase additional removable covers.
A wall with open shelves, drawers and functional cabinets is ideal for creating a storage system. But to save space, you can use small open racks or wall shelves, or wall cabinets with glass doors, as shown in the photo of the interior of a one-room apartment of 36 sq.m.
To create additional warmth and comfort near the sofa, you should lay a plain light carpet. You can add liveliness and cheerfulness to the room with the help of bright decorative pillows, colorful paintings, family photos, noble fabric floor lamps and floor vases of a conservative shape.
Useful advice!Complete the room with fresh flowers and an aquarium. This will fill the pale room with a joyful, vital note.
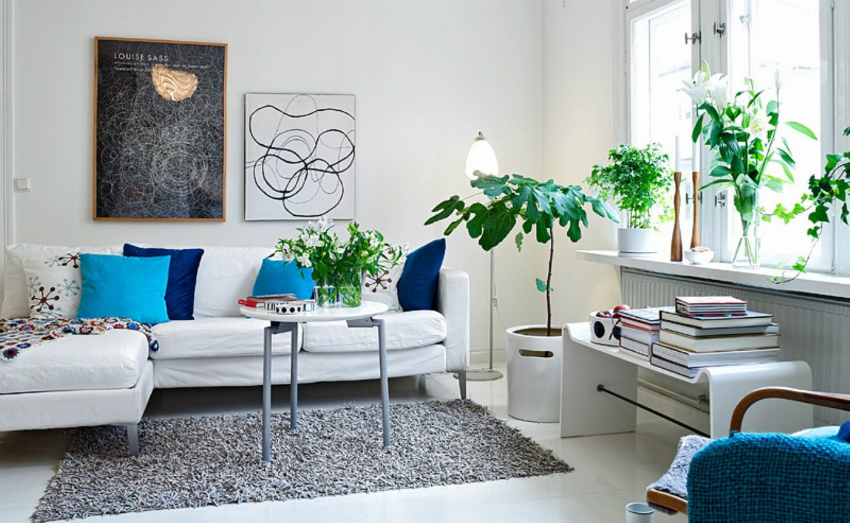
The best lighting for a room is daylight, bright light, so many owners of small apartments refuse heavy curtains and tulles.
Artificial lighting should flood the hall with bright light. The location of light sources of different power depends on the functionality of the zones. Wall sconces should be placed above the soft corner, which provide soft, dim light. The room can be supplemented with an interesting design floor lamp. If an aquarium will be installed in the room, it must also be illuminated.
How to decorate a kitchen interior simply and tastefully: photo options
Not many apartment owners can boast of solid kitchen dimensions. Most often this is a small confined space where you need to organize a comfortable and multifunctional workplace with a dining area. Many interesting kitchen interiors in the apartment (photos confirm this), made in a simple manner, clearly prove that even this difficult task can be coped with.
For wall decoration, give preference to pastel shades that make the room airy and are able to reflect more light. Curtains with bright large ornaments, flowerpots with indoor flowers, wall clocks, paintings with a characteristic still life will help to add brightness to the kitchen.
Ceramic glossy tiles have proven themselves well as flooring. An interesting solution is the use of laminate flooring. It can be laid out not traditionally, in a checkerboard pattern or diagonally.
Useful advice! Glossy tiles can be used to decorate the walls of the entire room, or just the working wall.
Kitchen furniture should be done in calm, neutral colors. The ideal solution is considered to be glossy facades that reflect light and illusoryly enlarge the room. Additional airiness to a small room will be given by hanging glass shelves, on which it is convenient to sit a table service or wine glasses.
Kitchen furniture should be as compact and spacious as possible. All household appliances should be built in or hidden in deep cabinets. Fridge should be placed in the corner farthest from the door, or in a niche.Photos of the interiors of a one-room apartment with a similar placement of equipment clearly demonstrate this. For the dining area, you can pick up a small oval or round table with corner sofa, which has hollow niches under the seat for storing various things. To save space, you can install a foldable or sliding table.
Useful advice! A windowsill can be used as an additional workplace.
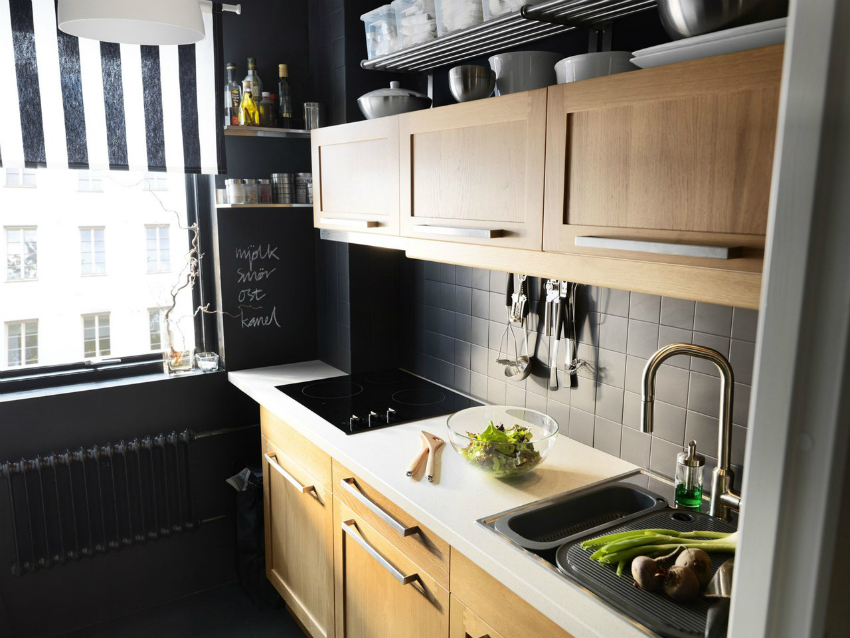
Built-in appliances will help save space for a small kitchens in Khrushchev
To illuminate the kitchen, spotlights are most often used, which are placed around the entire perimeter of the ceiling, focusing on the working area. Luminaires can also be built directly into furniture. The dining area can be illuminated with a wall sconce or a small chandelier that matches the chosen style.
In order not to interfere with the free penetration of natural light, the windows in the kitchen can be covered with light, transparent curtains. Solid roller blinds are a modern solution.
The interior of the hallway in the apartment: photo of the entrance group
The owners of cramped Soviet-era apartments were faced with a shortage of free space in the intermediate room, between the apartment entrance and the main rooms. A small hallway should contain a lot of necessary things that have nowhere to be located. But it is worth turning on your imagination, using professional advice, and a small-sized hallway will turn into a full-fledged storage system for necessary things.
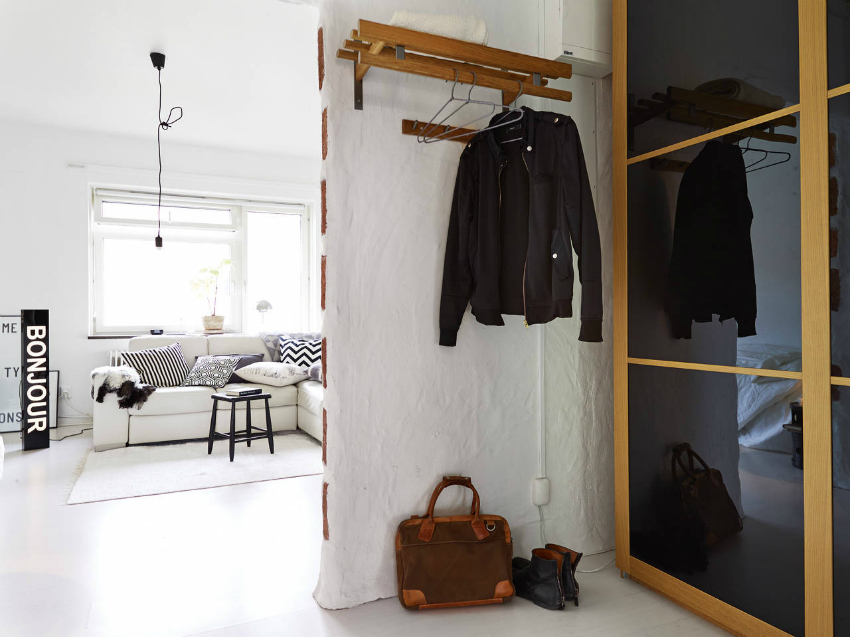
For the hallway, it is better to use closet with a glossy facade
For the decoration of small hallways, only light colors should be used. Wallpaper can be with a small pattern. If it is horizontal, it will visually expand the room; if it is vertical, it will make it higher. Such a design technique is clearly visible in the photo of the interiors of 1-room apartments. The floor covering must be moisture resistant and easy to clean. Tiles are ideal.
Particular attention should be paid to the presence of mirrors that can increase the space, and the correct lighting can give the hallway a kind of mystery. Such design secrets are clearly shown in the photo of the interior of a narrow hallway in a Khrushchev apartment.
Useful advice!It is recommended to use halogen lamps to illuminate the hallway. Their color spectrum most closely matches natural light, which does not distort color reproduction.
Furniture in the interior of the corridor in the apartment: photos of storage systems
An ideal option for storing clothes and shoes in the hallway is a wardrobe with sliding doors with glossy, glass or mirrored surfaces. It can be combined with built-in open shelves and storage niches for accessories. An open wet clothes hanger must be present. There should be a place for storing umbrellas. A variety of furniture options have found their ideal application for a narrow corridor in an apartment, the photos of the interiors of which clearly show this.
Furniture should be compact, roomy and multifunctional, made in a discreet style, without frills and inappropriate chic. For added convenience, a built-in pouf with an internal niche can be provided.
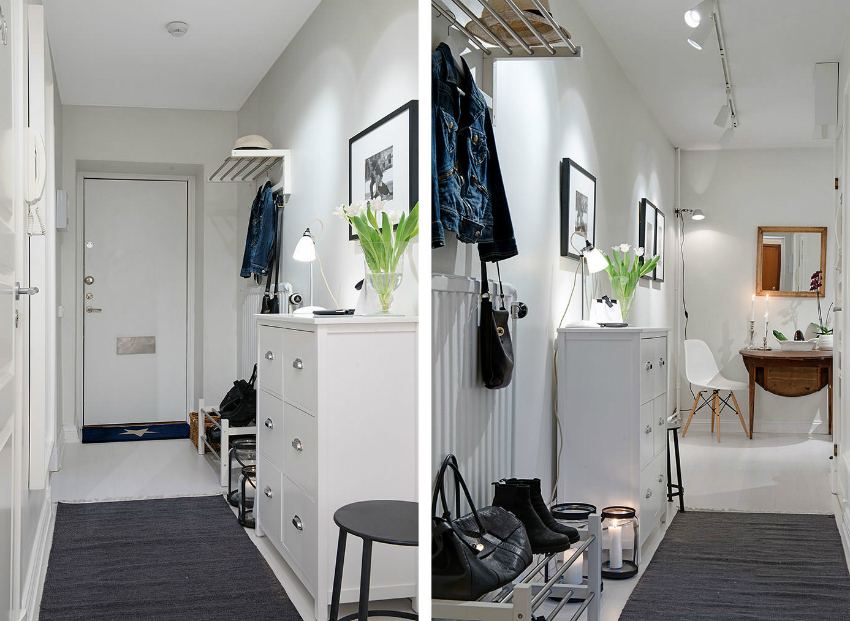
To visually expand the space in a narrow hallway, it is better to use light colors of the coating and furniture
The design of the corridor should be in harmony with the design of all rooms in the apartment, which should be designed in one direction.The hallway should be tastefully decorated and fully fulfill its functional purpose. Various photos of the interiors of the hallway in small apartments allow you to choose the most suitable option.
To create a harmonious design for all rooms in an apartment, you should determine the style of the interior. Based on the features of the chosen direction, you should carefully select materials for decorating walls, ceiling, floor, competently approach the issue of correct and comfortable lighting. Based on the zoning of the apartment - to choose the necessary upholstered and cabinet furniture, which ideally suits the style of interior design, fits into the overall dimensions of the room, and will be comfortable and convenient for all family members. From a variety of photo interiors of one-room apartments of 40 sq.m., where various design styles are used, you can choose interesting solutions and implement them in your own apartment.
The final stage of decorating an apartment “simply and with taste” is the decoration of the room with textiles and design elements that can dilute and bring liveliness to the restrained design of the space. The interior of the apartment should correspond to the personal preferences of the owners and visually reflect their inner world.
